interior design overview

Design solutions must be functional and also enhance the quality of life for those who occupy the space. In coordination with the building shell, design of the interior space must acknowledge the social context of the project and adhere to building codes and regulatory requirements. Our team immerses into the physical, social, and functional needs of our clients to deliver aesthetically pleasing, yet practical design solutions for end-users. Elevar provides space planning, selection of interior finishes, environmental graphic design, furniture procurement, and FF&E management.

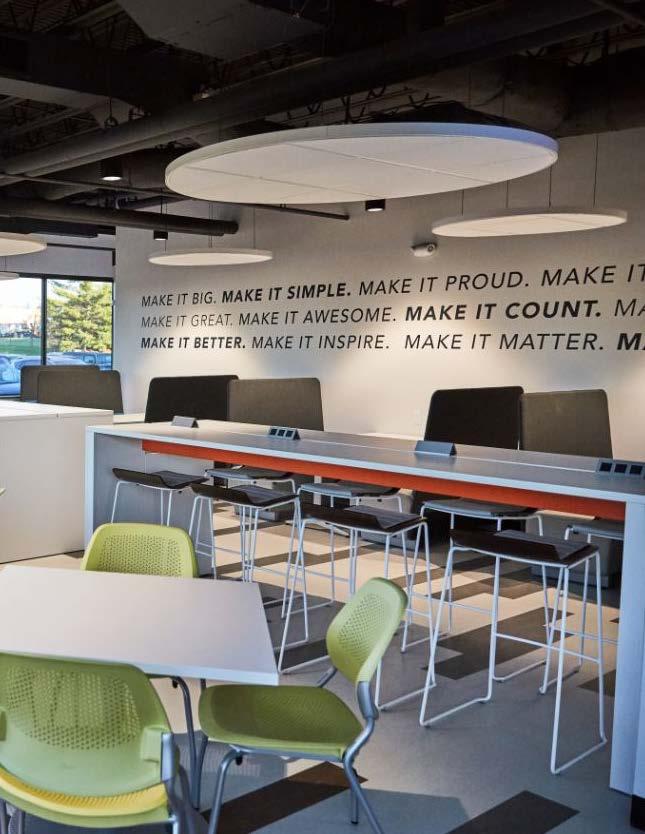
our story
elevate (ˈeləˌvāt) verb
to raise or lift to a more important or impressive level.
At Elevar, we are elevating the game. Our growth is derived from diversity of thought, pragmatism and a keen business sense. We pride ourselves on seeing what others cannot. Our creativity is generated through an applied curiosity and a celebration of people. Our success is measured in our client’s terms: increased performance, improved outcomes and spaces that enliven the spirit.
We chose the name ‘elevar’, the Spanish word for elevate, because we believe it encompasses our core values of: Mastery, Experience, Teamwork, Creativity, Commitment, and Integrity.
These six values were born out of a 50+ year history of high-quality performance and service to our community. Elevar responds promptly and efficiently to client needs with quality services and innovative, practical design solutions.

We appreciate the folks with whom we work want a greater value for the investments they make – this spirit transcends market and client type. In response we continuously strive to deliver the best solutions: timeless design that is responsive to change with optimal performance for cost.
Elevar has grown from humble beginnings into a staff of more than 80 employees. This growth occurred organically as Elevar continued to design in new markets and build relationships with new clients. We attribute our continued success to our personal commitment and professional abilities.
4 | Heal

Firm Overview | 5
key players
Elevar Design Group is one of the fastest growing firms in our region. Our staff is a blend of senior designers and technical leaders teamed with the best young talent in the market. In recognition of our architectural heritage, we pair ‘master’ and ‘apprentice’ together to expand shared knowledge and grow abilities. This organization fosters community and accountability.
Because our staff is dedicated to building relationships and championing one another’s success, our firm feels less like a corporation and more like a family. We have found that creatives who seek greater meaning in work find their way to Elevar and, perhaps because of this, we are proud to have very little staff turnover. The tenure of our staff members allows us to focus, learn, and innovate - generating tremendous value for our clients.
Our culture is grown from a fabric of relationships stitched by personal and professional experiences. By hiring the best and the brightest, we have fostered a talented and enthusiastic staff whose commitment to quality carries over into all client relationships.
design partners from the beginning.
Tom Fernandez CEO
As the CEO of Elevar Design Group, Tom Fernandez is responsible for the overall vision and innovation of the firm. He facilitates design direction and ensures that his staff is equipped to provide the best solutions to clients. Since assuming executive leadership of the firm in the late 1980s, Tom has been instrumental in growing the staff into the multi-disciplined team of specialized designers it is today.

Dara Baldridge
Senior Interior Designer
Throughout Ms. Baldridge’s 25+ years of industry experience, she has partnered with clients to develop nearly 10 million SF of space that support their brand, culture, and business strategies. Her portfolio includes a wide variety of project types and sizes from conceptual design through project management and construction administration with the common goal of always exceeding the client and end-users’ expectations.

6 | Elevar Design Group
Kim Patton President
Kim Patton serves as President of Elevar Design Group, guiding the design staff in daily operations and profitability. Kim’s energy and innovation have been the key to his successful career which has spanned nearly 30 years in many different markets. An Architect by trade, his vast experience has influenced his ability to grow Elevar’s staff and to provide clients with costeffective and creative solutions.
Tony Lozier
Senior Vice President, Engineering
Tony Lozier has more than 43 years of experience in MEP Engineering. As Principal of Elevar’s MEP team, he directs all engineering services and ensures the highest quality results for clients. His widespread experience has served as an asset to many of Elevar’s projects, as Tony has the ability to lead the engineering team toward the best solutions for all client projects.


Cyndi Klein
Senior Interior Designer
Cyndi Klein has been with Elevar for more than 30 years and is involved with facilities planning, product selection and specifications, design consultation, installation follow-up, client communication, contractor contact. Cyndi is experienced in interior designs for numerous public and institutional facilities.
Deanna Hazeley
Senior Interior Designer
As Interior Designer, Ms. Hazeley is responsible for working with the client to realize the project design, construction document production, and construction administration. Her responsibilities include evaluating interior space plans, adjacencies and traffic patterns, as well as interior signage, material selection and testing, color selection, equipment, fixtures and furnishings. She also is responsible for conducting an inventory schedule, interior design contract documents as well as assisting with the Americans with Disabilities Act (ADA) and other building code evaluations.
Heather Ratliff
Senior Interior Designer
With more than ten years of interior design experience, Ms. Ratliff provides holistic design solutions in healthcare, higher education, corporate and federal government markets. Heather is versatile in many project roles including architectural design, interior design, sustainability and marketing.



Project Team | 7
West Clermont High School
OH
This consolidated high school was completed under the design/build project delivery method. In 23 months, our team designed this new school for 2,400 students. The massive scale of the project includes a 1,000 seat auditorium, two gymnasiums, a stadium complex, 8-lane natatorium, a stateof-the-art academic wing, and adjoining Mercy Healthplex. A
result of creative financing, this project was made possible by a public-private partnership with our team, the District, the OFCC, and a private developer. Together, we were able to provide the District with a brand new school at no extra cost to the taxpayer.
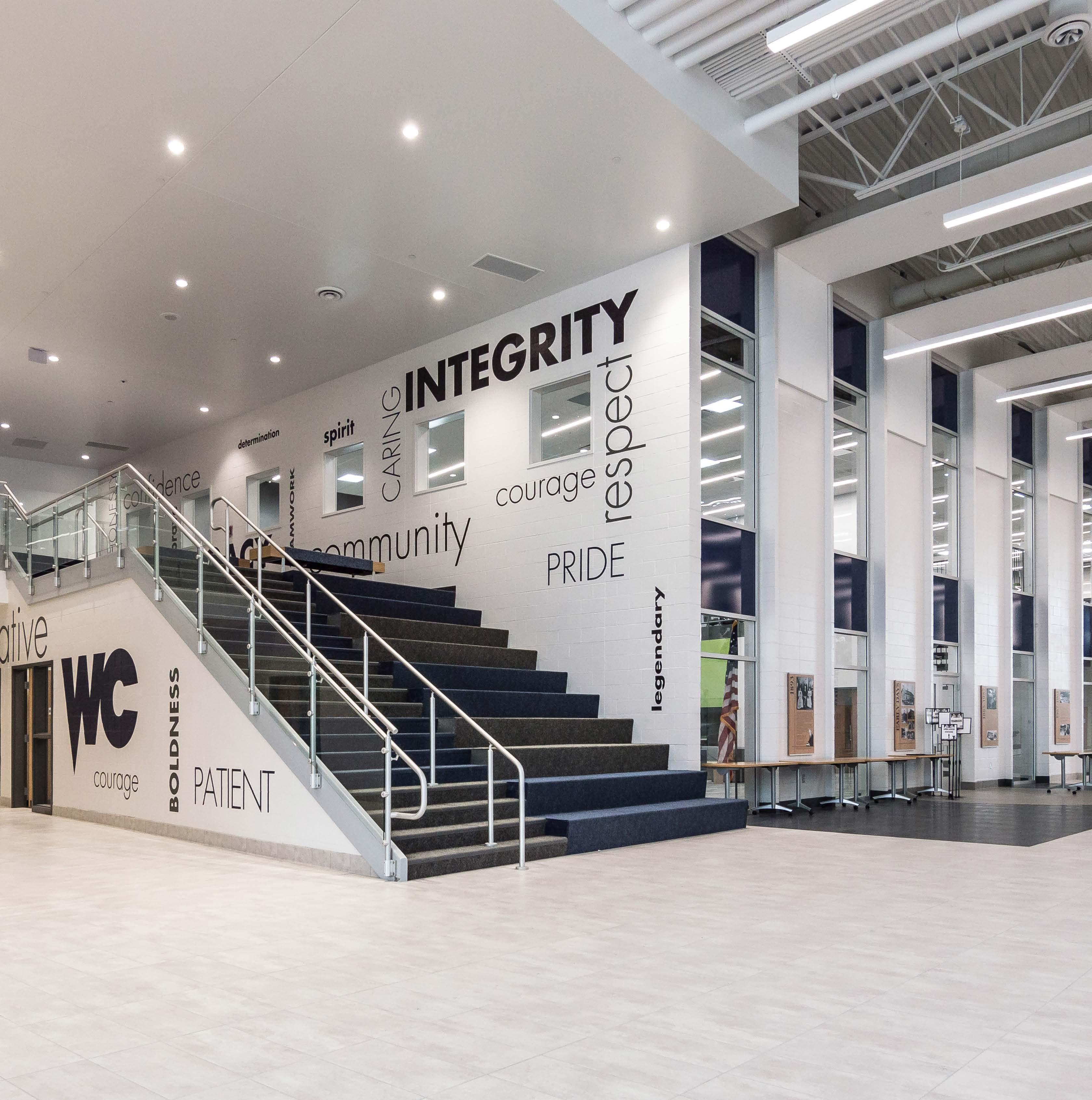
Cincinnati,
8 | Interior Design
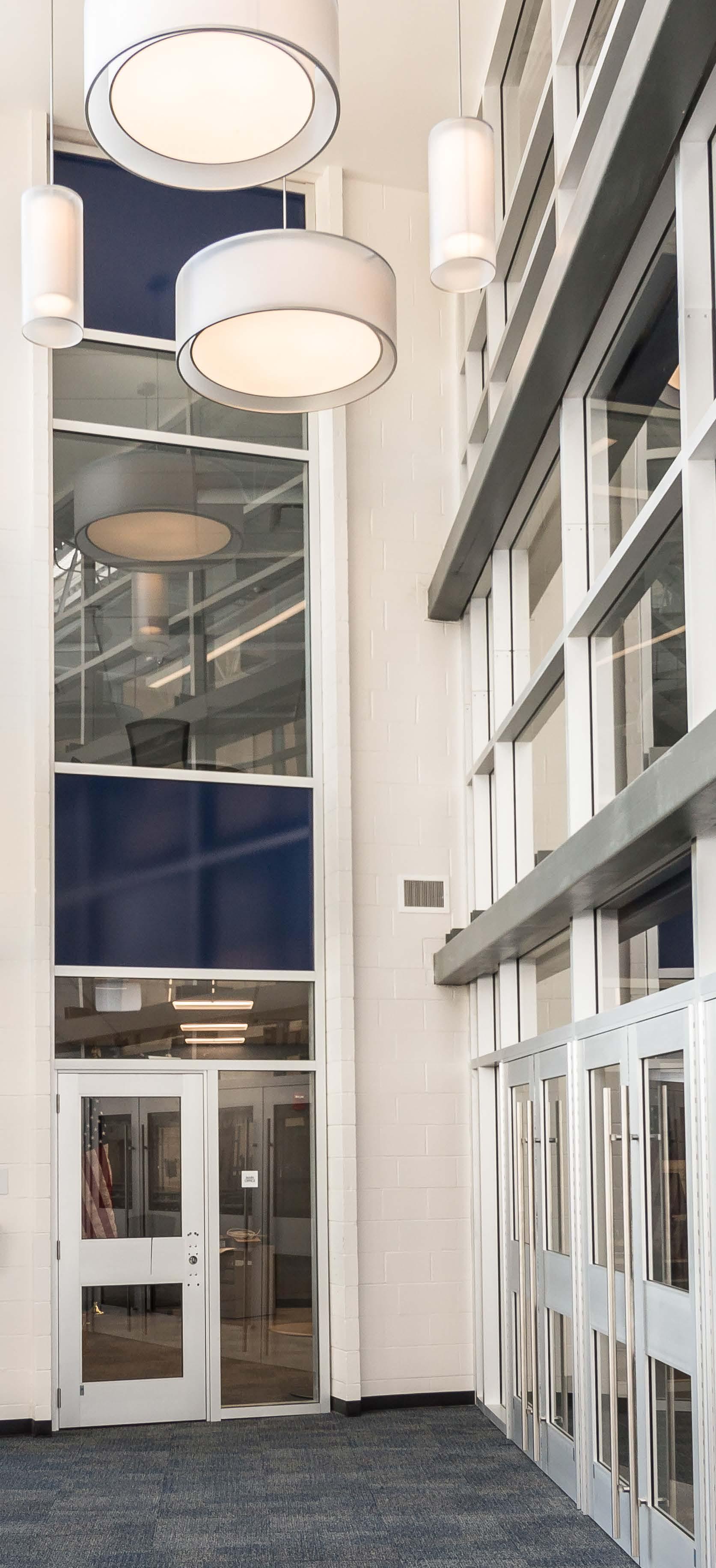




Project Experience | 9
Notre Dame Academy
Villa Hills, KY
Our firm was engaged in order to validate the facility needs school and develop possible solutions for this private catholic all-girls school. Initial interviews with the administration, staff, and students revealed areas of concern. The design team collected data using a number of techniques. After an inspection of current facilities and examination of building documents including maintenance data, the most relevant method of learning about the needs of the school came from numerous interviews.
The Administration, staff and students were involved in providing critical information. Another critical process was completing a best practices comparison. For each identified area of need, the Elevar staff provided a look into what other educational institutions are currently providing. As a result of our analysis and planning, we were hired to design the on the New Development Center, the chapel renovations, and renovations of the Commons Area.

10 | Interior Design






Project Experience | 11
University of Cincinnati Gardner Neuroscience Institute

Elevar worked in partnership with the renowned Perkins + Will on the FF&E design services portion of this project. The multi-phased scope of work we delivered included information gathering, room layout validation and planning, evaluation of existing inventory, development of standards, schematic medical equipment layout, pricing out furniture packages
and finalizing bid documents, coordinating deliveries and installation, and project close out. UC Health’s goal for this new building, the first new construction on campus in 30 years, was to provide comprehensive care for the most complex neurological patients across 15 specialties. (Photography by Joe Binford)
Cincinnati, OH 12 | Interior Design





Project Experience | 13
Natural Beginnings at Atrium Medical Center Middletown, OH
In response to the growing trend of midwifery both nationwide and in the region, the client wished to renovate the Family Birthing Center of Atrium Medical Center. Our team was hired to perform the renovation of this unit which includes the existing labor and delivery rooms (LDR), nursing station, and corridors. The renovations were phased, as the building was occupied and operating throughout the renovation process. The design team worked within these parameters to ensure that hospital operations are not impacted.

14 | Interior Design
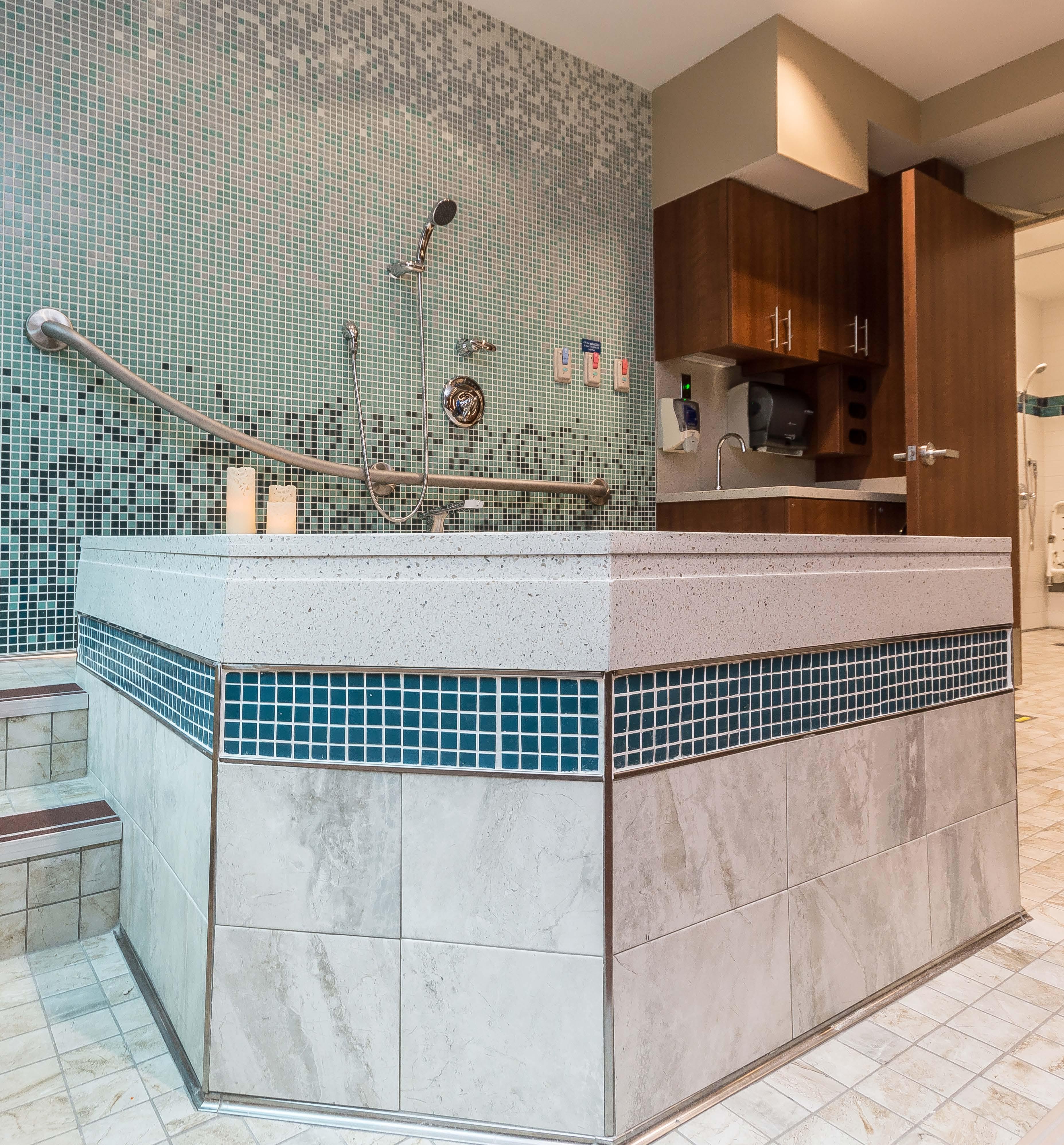




Project Experience | 15
Atrium Medical Center Senior Emergency Department Middletown, OH
The Senior Emergency Center project at Atrium Medical Center involved converting nine regular emergency exam rooms into eight senior friendly exam rooms and a family waiting room. Entrances to the Senior Emergency Center were updated and the nursing stations were refreshed. Design components of the new exam rooms such as flooring, lighting, and color choices were carefully selected with the aging population in mind.

16 | Interior Design


Project Experience | 17
Kenton County Administration Building Covington, KY
In 2019, the more than 100-year-old former Bavarian Brewing Co. building became home to Kenton County’s administrative offices and Kenton County Planning and Development Services. Elevar Design Group worked on this high-profile, $24M project is located along Interstates 71 and 75 at the former Bavarian Brewery site at 1200 Jillians Way.

The existing space for the County was lacking adequate operational and parking space. After a long and complicated process, the County decided on the Bavarian Brewery site as their new home. This design/build project now houses all of the County government under one roof. The tower from the brewery remains and a new five-story office building is connected with a pedestrian bridge.
The complex of buildings, located at 522 W. 12th St. in Covington, were occupied until 1966 when Bavarian Brewing closed. Construction started on most of the complex as it is known today in 1903.
Jillian’s nightclub operated at the site from the late 1990s until it abruptly closed in 2006. Many of the features from when the building was occupied by Jillian’s were still in the space, which has been vacant for more than a decade. Kenton County purchased the property from Columbia Sussex lin 2016, who had intended to convert the brewery building, which is listed on the National Register of Historic Places, to shops and restaurants. However, those plans never came to fruition. The redevelopment of the Bavarian Brewery building into office space is expected to be complete in the second quarter of 2019.
A second building on the site (303 Court Street) will be developed into housing complex which will transform the Covington community.
18 | Interior Design





Project Experience | 19
Pilot Chemical Cincinnati, OH
One of the largest privately held companies in Greater Cincinnati, Pilot Chemical, hired Elevar for the renovations and expansion to more than 65,000 SF of office space. Due to a change in leadership and a renewed focus on strategy, the new space was designed to increase growth and innovation and put a deeper focus on Pilot Chemical’s employees and customers.

The client’s goal was to create a functional, natural flowing space for employees that would allow for talent retention and
multi-generational recruitment. The new space was envisioned to encourage collaboration between teams wile creating the quiet work place needed by some employees. Development of a brand identity with a focus on history, industry and technology was paramount to a successful project.
This phased project entailed the 32,000 SF office headquarters, a 25,000 SF technology center in a single story flex building, and 8,000 SF of lab space remaining occupied during construction.
20 | Interior Design





Project Experience | 21
Advarra Office Relocation Blue Ash, OH
Under an aggressive timeline, Elevar performed programming and design for this office relocation. We worked with Advarra to program the executive, administrative, and operation teams of this corporation to determine space needs for the growing company. Goals of this project included creating an updated, functional office environment to aid in employee retention and talent attraction. By providing this client a space that attracts
the next generation of talent, Elevar allowed for supported growth and profitability for this firm. The design maximized the use of leased space and provides necessary spaces and adjacencies for optimized productivity. Meant to set a new standard for other corporate Adavarra locations, our team provided architectural and interior design services, FF&E and signage.

22 | Interior Design




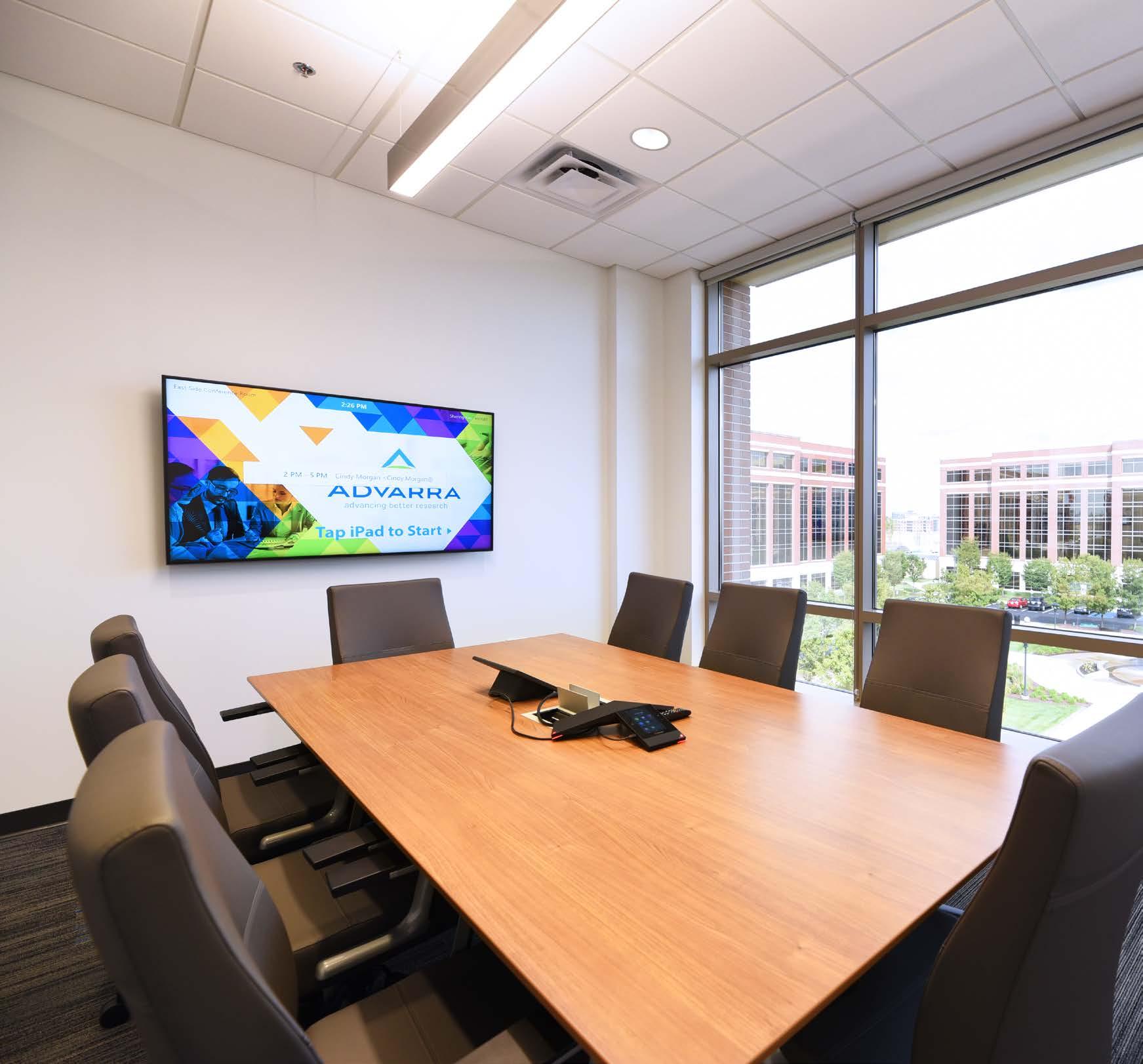
Project Experience | 23
Trustaff Headquarters
As a result of Trustaff’s rapid growth over the last decade, the company was in dire need of new space that reflected their company culture, vision, and values. The new interior corporate space was to visually echo the company’s guiding principle: to do things differently.
Our team was given the design freedom to renovate and re-energize the workplace of Trustaff Management. Bright, modern finishes and environmental graphics as well as furniture selections and spacial planning created a design concept that was greatly admired and appreciated by the client.

Our team aligned the project programming and overall layouts with allocated budgets and usable square footage while designing a dynamic environment that adapts to fluid technologies, co-working, and future changes in the workplace.
The energizing new office is equipped with open work space, a game room, a salon, state-of-the-art conference rooms, and a full kitchen and commons area. Scope of work for the project included reconfiguration of office spaces, new paint and environmental graphics including wayfinding and signage. Milwork, flooring, lighting concepts, and other finishes were carefully selected to complement the newly developed branding.
Cincinnati, OH 24 | Interior Design





Project Experience | 25









elevating the game.
Copyright © Elevar Design Group All Rights Reserved









































































