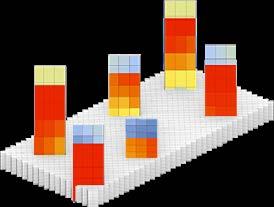
1 minute read
/4. Dream Appartement
Site Bondaries
Design Brief
Advertisement
Within the framework of the competition, the intention was to offer a type of housing for young people, thus we tried to explore a versatile housing model, that can be used for future designs or for the scattered old towns especially with the pressure that China is experiencing, the project is part of a flexible approach adaptable to various individual requirements; thus the economy and optimization of all parts and phases of the whole building by technological means.
Residential towers present a convivial, accessible and mixed living space, offering the opportunity to work, leisure and habitat, with a business environment (businesses-start-ups and office spaces) in one hand and the modules for apartments on the other hand, the advantage is to standardize production but at the same time using algorithmic optimization we ensure that all modules converge on centralized green spaces in the open air.
About
Year : 2018
Authors: EL Forsi Mhamed EL Yacoubi Abderrahmane
Location : Guangdong, China
Type : Competition
Softwares : Rhinoceros, Grasshopper, Revit, RhinoInsideRevit
Maximum Potential of towers and public space


Position and height optimization according to solar irradiation
Prefabricated modules composition


Linking towers through rooftop promenads

Methodology
Once the site for the potential towers has been determined, the next step involves conducting a comprehensive diagnosis and analysis. This includes optimizing the positions, orientations, and heights of the towers based on meteorological analyses specific to the region. The aim is to create a structure that maximizes natural lighting and airflow. To achieve this, the towers are designed using prefabricated modules. This modular approach allows for greater flexibility and efficiency in construction.















