ARCHITECTURE PORTFOLIO
Ataa Basal Architect
Selected Work 2018 - 2022
Ataa Basal is a project architect specializing in developing architectural concepts, started by working in Doha as an architectural designer and followed to Kolkata, Dubai, and finally Shanghai. These experiences gave him not only a vast understanding of different ways to design but also the personal skills to work in an international environment. In addition, he used to work under AIA and RIBA managers to deliver high-end international projects. His design style is creative with a focus on the details, always has an eye for the most prominent perspective to develop in a project. Besides, he has a great passion for using cultural and environmental aspects in his concepts.
Curriculum Vitae Wanning Sunhe Coffee Town ShuangYu Island High-End Aparthotel Complex Lotus CBD Master Planning and Urban Design Yuexian Resort Qingdao Yifeng Jiuxi City DAO Panama Building Complex Bawabat Al-Sharq luxurious villas and Friday Mosque Index 4 6 12 18 24 32 38 44
Wanning Sunhe Coffee Town
Allied Architects International

Wanning, Hainan, China
April. 2022
6 7
Sketchup - Enscape - Lightroom
Wanning county is located on the eastern coast of Hainan island, the long beautiful coast is embraced by smooth green mountains, high humidity and temperature are inevitable, and the project site is surrounded by mountains facing riverside from the south, with contour height up to 12 meters.
The program includes a conference center, meeting rooms, commercial streets, riverside plazas, and a hotel (communication in progress with Six
The hirarchy of spaces is the main idea, by extending the architecture above the topography in three levels connected by streets and plazas, in order to create rich connection to the nature, and maximize the shadows for more activity spaces.




8 9 Brief
Rhino
Sketchup - Enscape - Lightroom
To control the heat and humedity, the building cover develoved into multible curved surfaces with sky gardens, the gradual change of topography from north to south is connected by streets featuring plazas and commercial spaces.


10 11
Sketchup - Enscape - Lightroom
Sketchup - Enscape - Lightroom
ShuangYu Island
High-End Aparthotel Complex
Allied Architects International LongHai, ZhangZhou, China

Jan. 2022

12 13
The site is located on ShuangYu Island, a man-made island under construction in Xiamen Bay. The project aims to create high-end aparthotel units with a maximum view of the sea, sky lounge, commercial, and facilities that provide the residents with the ultimate exclusive social space, and define the project as a landmark for the newly built island.






The arrangement of each two balconies is staggered horizontally, shaping the facade of the building to create a vertical urban forest system, linking nature to reach each unit.

14 15 Sky Lounge Drop-Off Area Commercial Villas Green Area Green Area Public Area
Brief
Sketchup - Enscape - Lightroom
Sketchup - Illustrator
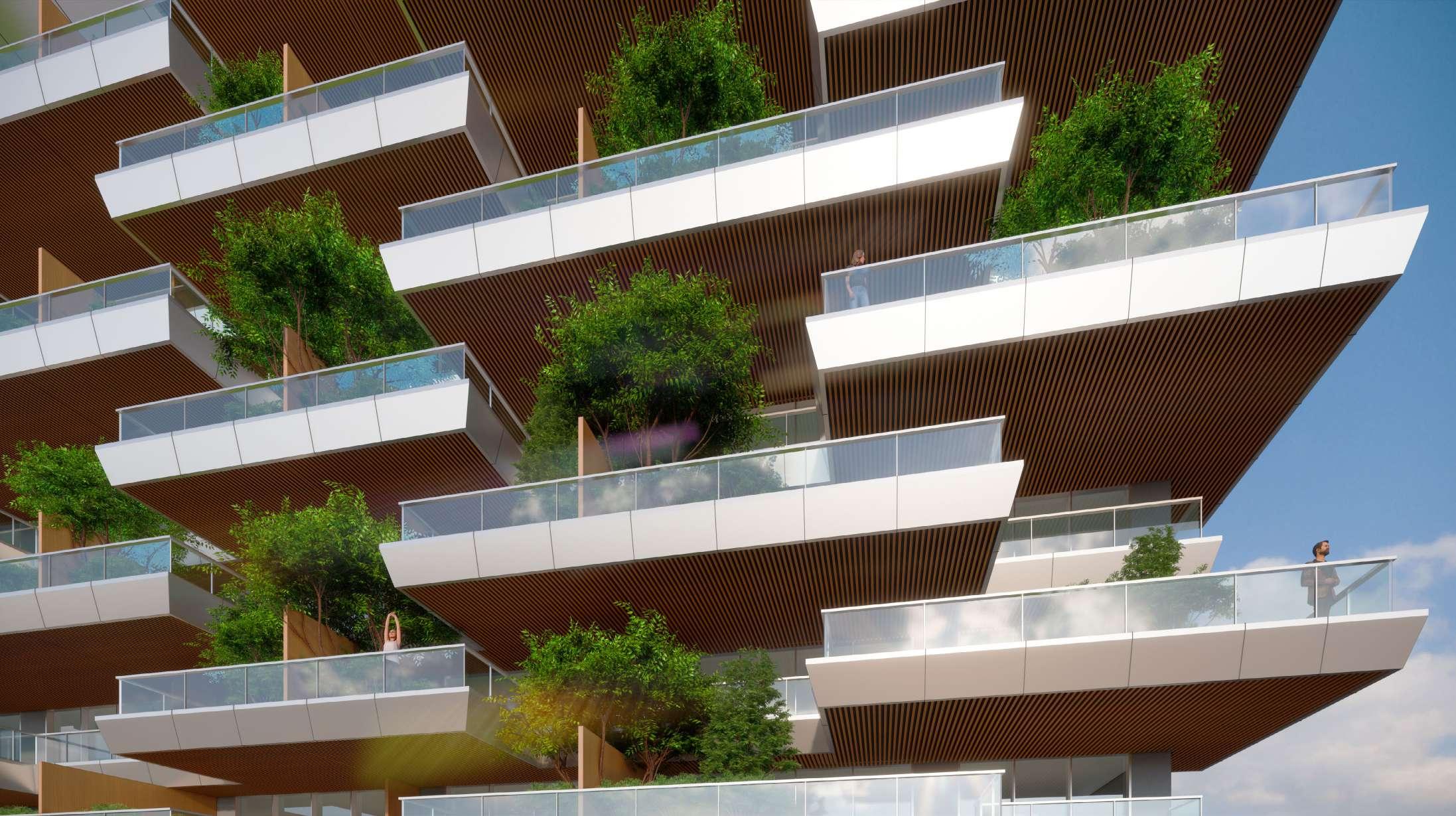
16 17
Sketchup - Enscape - Lightroom
Lotus CBD Master Planning and Urban Design
Oct. 2021

18 19
Allied Architects International Dai Phuoc Island, Ho Chi Minh City, Vietnam.
Ho Chi Minh’s eastern Riverfront community is an integrated destination for education, a variety of businesses, hotels, condominiums, art settlements, exhibitions, also an outdoor water sports base.
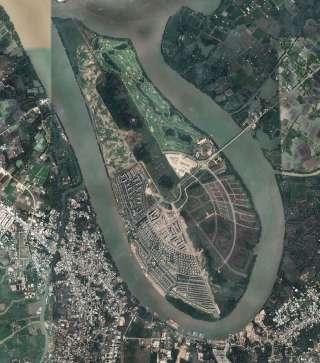


The project vision is to create composite dynamic blocks, vibrant leisure and business, characteristic aqua green environmental spaces, and diversified activities to experience the atmosphere.

20 21 Brief
Legend Retail Educational Aparthotel Community Services Planning
Residential Sketchup - PS
Golf Course
range

22 23 Sketchup - PS

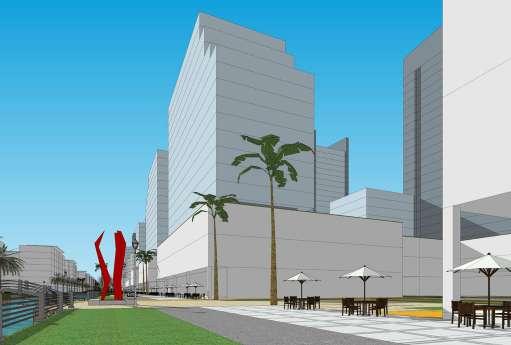
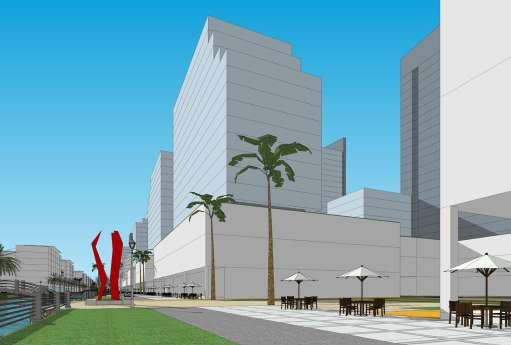

24 25
- PS Sketchup -PP a 3.5m b 6m(recommended) c 9m 9 m 6 m 3.5 m
Sketchup
Yuexian Resort

26 27
Allied Architects International Quanzhou, Fujian, China. Jun. 2022







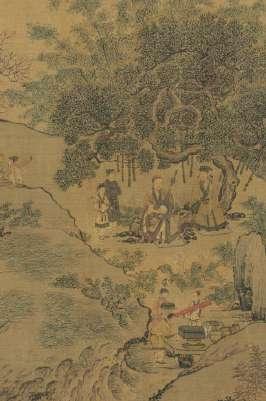
28 29 Sketchup - VRay - PS
The graphics are inspired by the Song Dynasty’s Private gardens, paintings, and the long history of the pioneer cosmopolitan city Quanzhou.

30 31 Gound Floor Plan CAD - PS
QingdaoYinfeng Jiuxi City

China Shanghai Architectural Design & Research Institute (Dep. No.1) Qingdao, Jingan, China
April. 2020
32 33


34 35 140m Hotel 220m Offices Retail Amenities\Offices\Exhibition
Case study of vertical transportation


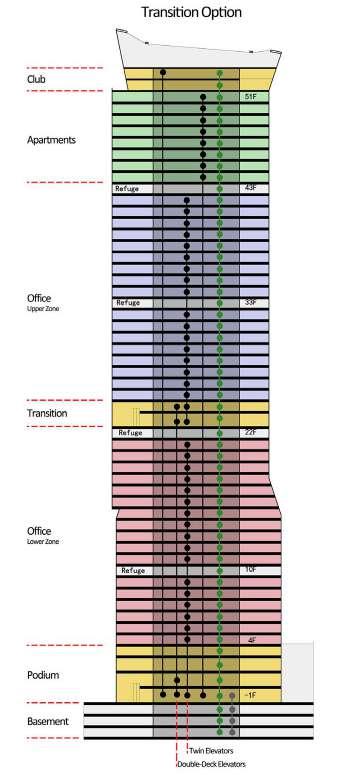

36 37
DAO Panama Building Complex
China Shanghai Architectural Design & Research Institute (Dep. No.1)
Panama City, Panama
Jun. 2019

38 39
Selected drawings: Design Development Phase Autodesk

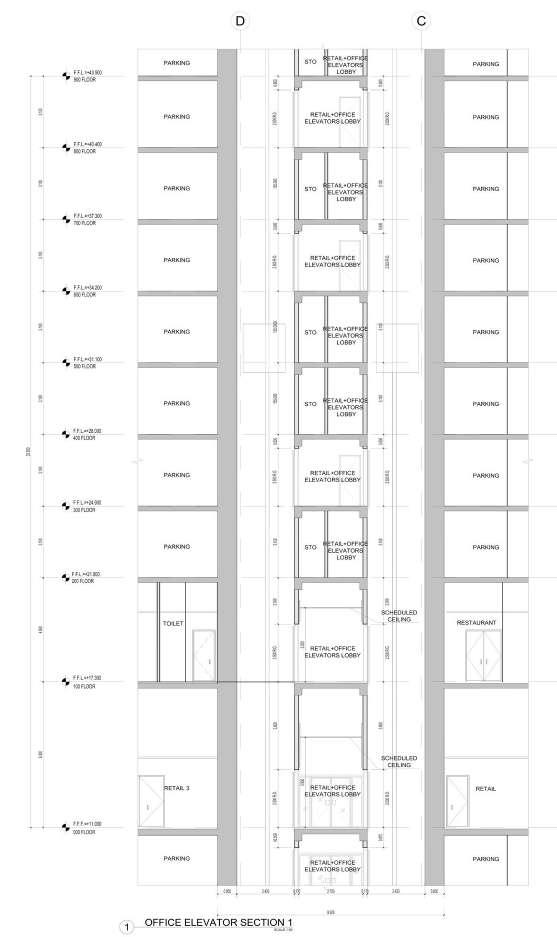



40 41
Revit


42 43
Bawabat Al-Sharq luxurious villas and Friday Mosque
Baniyas Investment & Development Company L.L.C (BIDC) Abu Dhabi, UAE Mar. 2018
 DMF Engineering
DMF Engineering
AutoCAD - 3Ds Max
Client:
The Design Process












46 47 RENDERD GROUND AND F RST FLOOR PLANS OR 1285 25 m² 341 84 m² 1627 09 m² 864 36 m ER 154 99 m² ON 63 33 m² 34 56 m² T ON 13 49m² T 22 00 m² Building capacity: 1050 prayer
A
First Floor
AutoCAD - 3Ds Max - PS Main Section STAIR 02 G004 FIRST FLOOR 50 mm BLINDING CONCRETE POLYTHENE SHEET 1000 GAUGE. FLOOR FINISH ROOF FLOOR +0.00 FFL GRADING LEVEL +0.55 +0.10 FFL PAVEMENT LEVEL FFL GROUND FLOOR +5.55 FFL FIRST FLOOR SSL+10.40 UPPER ROOF LEVEL SSL+8.85 LOWER ROOF LEVEL LVL +18.90 DOME TOP LEVEL LVL +29.00 MINARET TOP LEVEL LADDER PATTERN MINARET SECTION A-A SCALE 1:50 3835 1500 A6_05 1000 MEN'S PRAYER HALL G002 G005 G008 G004 240 3260 +0.00 FFL GRADING LEVEL +0.55 +0.10 FFL PAVEMENT LEVEL FFL GROUND FLOOR +5.55 FFL FIRST FLOOR SSL +10.40 UPPER ROOF LEVEL SSL +8.85 LOWER ROOF LEVEL LVL +18.90 DOME TOP LEVEL LVL +29.00 MINARET TOP LEVEL 450 5000 3300 1550 8500 10100 29000 6775 4925 7200 10100 1100 F006 B C D REINFORCED CONCRETE ROOF FINISHES 715 150 mm SLAB CONCRETE FLOOR FINISH 1300 3260 240 5335 715 300 1300 (REFER TO FINISHES SCHEDULE) GYPSUM BOARD W./ PAINT CHANNAL 2196 2075 4204 7573 1036 1240 830 1374 300 9925 2600 A6_04

11 12 13 +0.00 GRADING LEVEL FRL +9.50 PARAPET TOP +0.15 EXTERNAL TILE FFL +.45 GROUND FLOOR FFL +8.20 ROOF SSL +4.45 FIRST FLOOR FFL ROOF FINISHES (REFER TO TYPICAL DETAILS/SPECS.) GYPSUM BOARD WITH PAINT FINISH FLOOR FINISHES (REFER TO FINISHES SCHEDULE GYPSUM BOARD WITH PAINT FINISH FLOOR FINISHES (REFER TO FINISHES SCHEDULE) STAINLESS STEEL HANDRAIL & GLASS BALUSTRADE MAID'S ROOM G012 BATHROOM-1 G013 BALCONNY F012 BEDROOM-2 F009 300MM INSULATED PRECAST WALL 120MM AUTOCLAVED AERATED CONCRETE 300MM INSULATED PRECAST WALL CEILING SUSPENSION CHANNEL ALUMINUM FRAMED DOUBLE GLAZE WINDOW CEILING SUSPENSION CHANNEL 300MM INSULATED PRECAST WALL PRECAST SLAB PRECAST SLAB PAINT FINISH(REFER TO SPECS.) WATER PROOFING MEMBRANE 50 mm BLINDING CONCRETE 150 mm SLAB CONCRETE POLYTHENE SHEET 1000 GAUGE. WELL COMPACTED SOIL FLOOR FINISH 150 4000 3750 9500 1300 3100 600 2900 600 1500 1710 1000 INSIDE OUTSIDE





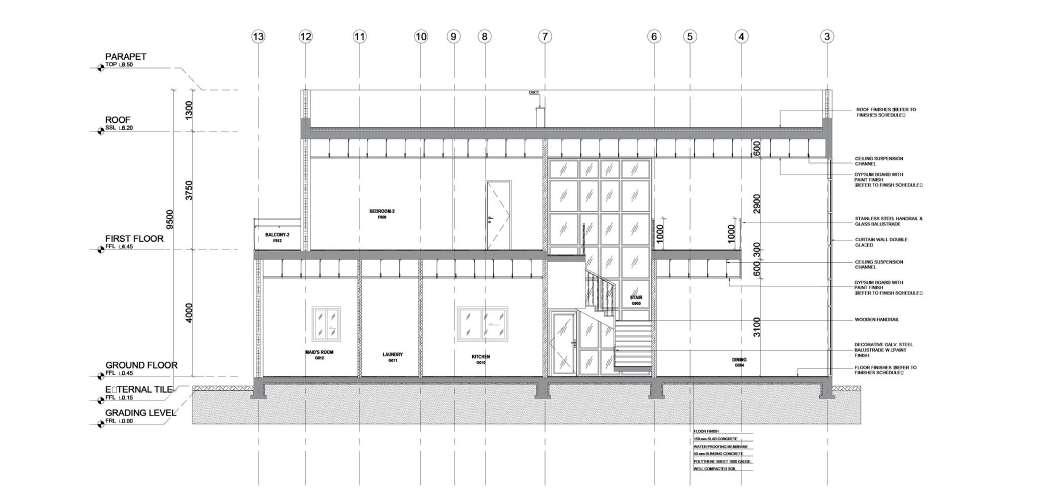
50 51
Ground Floor
First Floor
Ground Floor Plan - Detailed Stage
The Design Process AutoCAD - 3Ds Max - PS
First Floor Plan - Detailed Stage
Main Section - Detailed Stage
52 Contacts Tel.: +86-13162024004 E-Mail: ataabasal@gmail.com https://eg.linkedin.com/in/ataabasal



















































 DMF Engineering
DMF Engineering
















