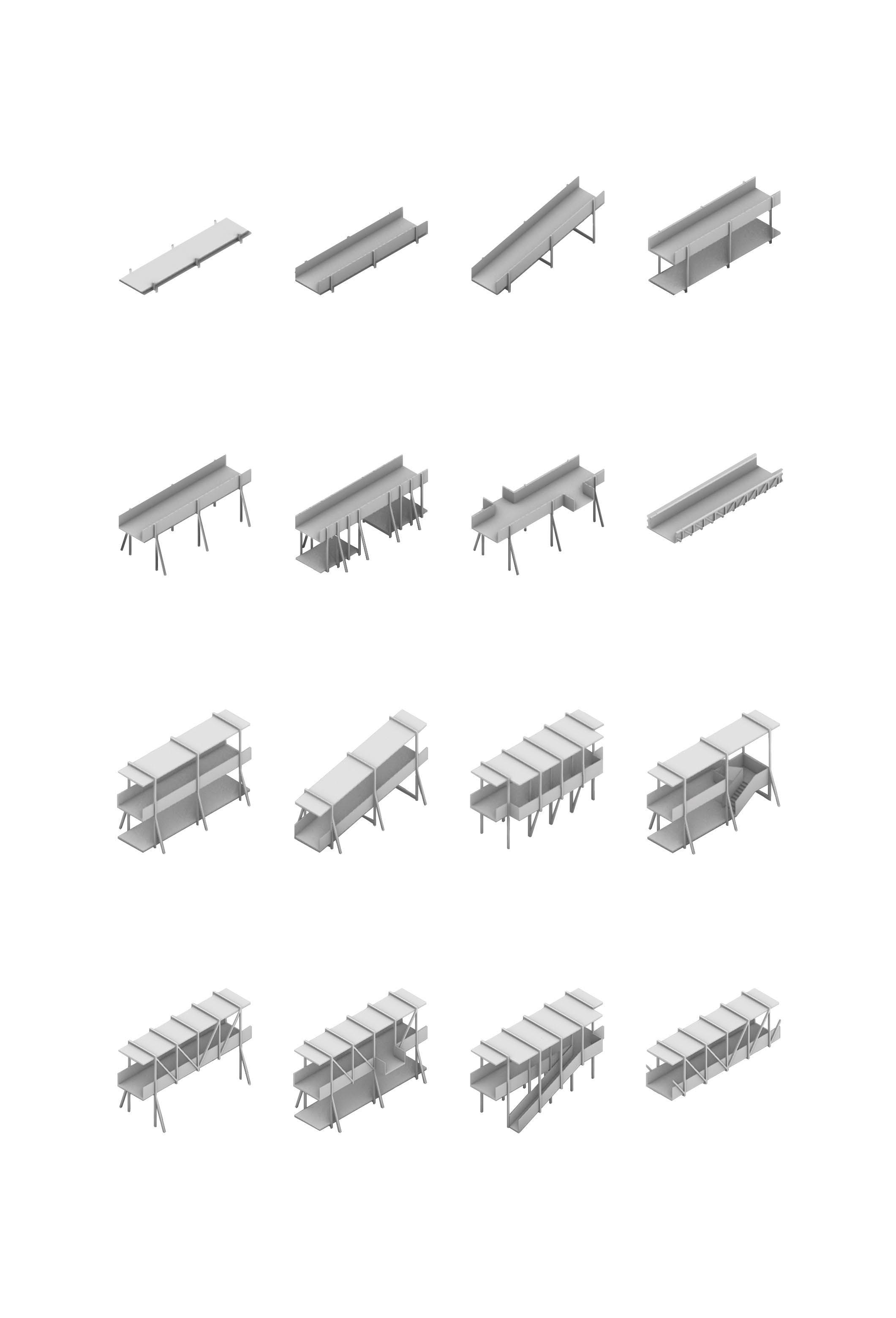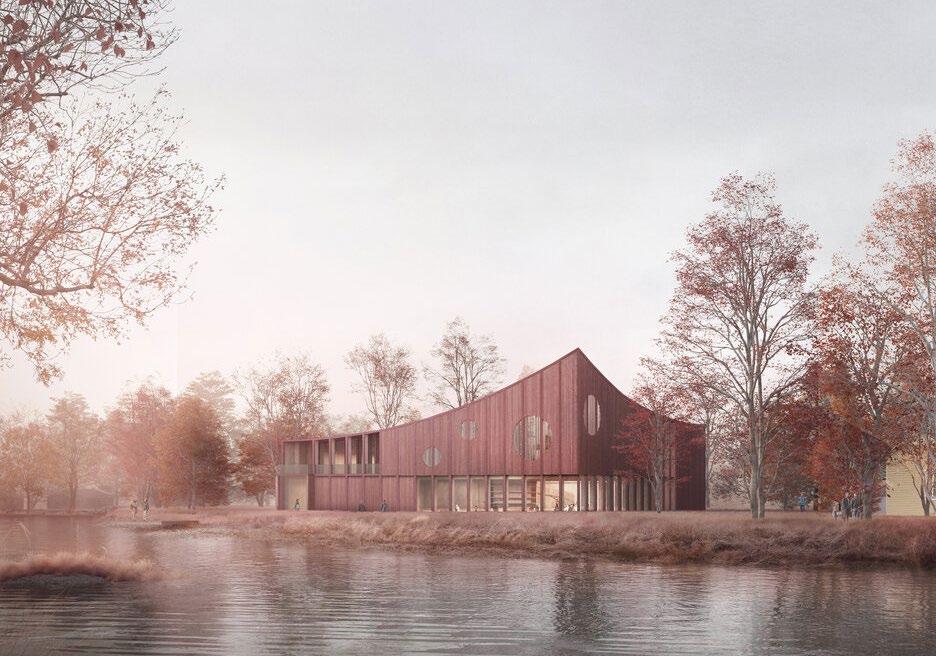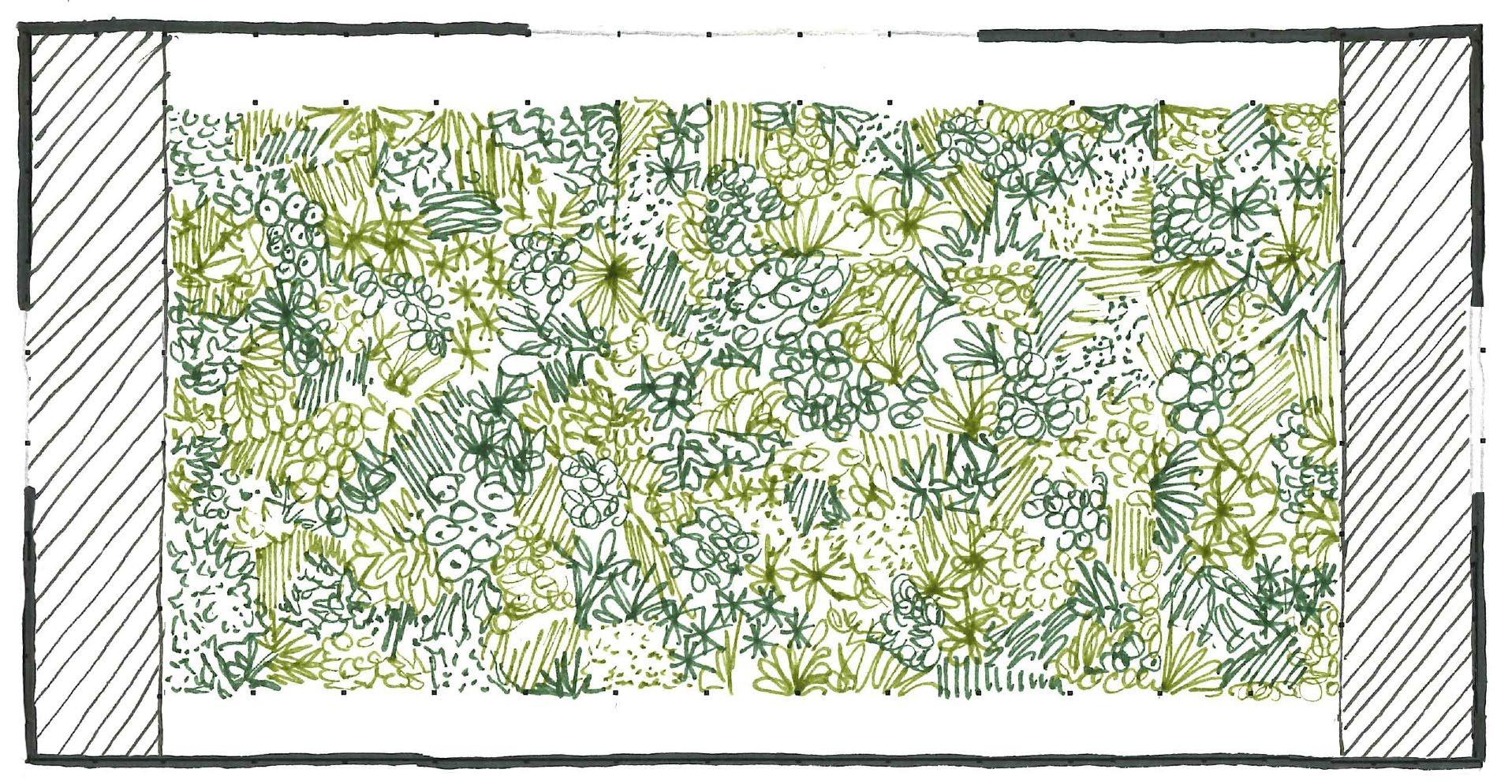Portfolio

Selected works
Elias Thorsdal Mølnvik
Details
Elias Thorsdal Mølnvik
etmolnvik@gmail.com
+47 928 99 318
Portfolio

Fall 2022
The material is produced by me and the people I have been working with, often in collaboration.
I II III IV V VI







3 Open NTNU 46-53
Carved 60-61 Urban scene Norrköping
20-31 Reiulf
Arkitekter 32-35 Borderland 4-19 The Intimate Garden 54-59 Urneshylla 36-45
VII
Swimming Hall
Ramstad
contents
Table of
I
Borderland
Exploring the architectural potential of borders
Master Thesis, Spring 2022
Supervisor: Stuart Mcleod Salway Dickson
Abstract
A border is a line separating two neighboring entities. It marks the threshold between countries, and through this act of separation, may result in the creation of a non-place. In the current political climate, where the idea of the collective is being challenged and borders are being refurbished, looking into how we create architecture along our borders is highly relevant.
This diploma investigates the current manner in which we are designing our borders. By describing and discussing the various historical, cultural and poetic aspects of this concept, this project will form a basis for which a new border station will be proposed. The interventions will respond to the rich Norwegian tradition of an architecture inseparable from the landscape.
Through this process and proposal, Borderland will comment, criticize and engage with the interface between architecture and borders, in the past, present and future.
This is only a small excerpt of the master’s thesis. See the entire work at: https://issuu.com/eliasthorsdalmoelnvik/docs/diplom_issuu
4
The project is put in the void between Norway and Sweden Model

5
The Site

The site is located on Magnormoen between Norway and Sweden. Found in the pine forest between Magnor and Charlottenberg, the border crossing is one of the busiest crossings between the two countries. The area surrounding the border crossing is characterized by a rural landscape defined by hills, scattered marshlands, and meandering rivers. Like a carpet, a layer of pine forest covers it all. The border is marked by a 5m wide forest clearing piercing through the landscape and the site
This is only a small excerpt of the master’s thesis. See the entire work at: https://issuu.com/eliasthorsdalmoelnvik/docs/diplom_issuu
I 6
Border line Site
Current condition
New Border Condition
The project inhabits this void and the clearing is considered a shared space owned by both countries. Like a vein, the strip becomes a reference point throughout the project serving spaces along the line with people, functions and other nescessities.
Components
1.The path sets up a sequence of spaces, views, and landscape scenarios. It serves as a supportive infrastructure and a transportation line.

2.The volumes create spaces for occupancy at the border.
Function
Spatial Experience
Organisation
By having the program’s functions embedded in the walkway, the architecture of the pavilions can be shaped freely, and it opens up for spatial compositions out of the ordinary.
Orientation
Instead of adding a building to the existing arbitrary axis, the new border station is orientated, and designed, in parallel with the border.
Borderland 7
Activate void
Walk
Program
The project presents a different take on what a border station could be. It orientates along the border axis and consists of an expanded set of programs manifesting the cultural, recreational, and infrastructural aspects of a border.
In contrast to the already initiated, purely administrative border station, the project inhabits the different stuff generated by the border condition. It organizes a series of spaces along with a linear path housing functions and necessities. Moreover, it proposes a strategy based on the fact that presence and occupancy may be as good of a security measure as yet another conventional building.
This is only a small excerpt of the master’s thesis. See the entire work at: https://issuu.com/eliasthorsdalmoelnvik/docs/diplom_issuu
I 8
1 2 3 4 5 6 7 8 9 10 11 12 Train Station Police Station Visitor Center Restaurant Sculpture
Swimming
Train Station
Park Godisfabrikken Choir Hall
Pool
Art Space Hotel Wetland Pavilion

Borderland 9 11 12 2 9 10 10 3 4 5 6 7 8
A swimming pool and a choir hall are in the middle of the project. On the plain, where the former peace monument used to be, the new project ties the countries together with leisure activities. By adding a use that attracts people, this project contrasts the splitting properties of the previous installation.
Located next to the camping, the pool would be a quality that could benefit the residents, other locals, and visiting tourists by offering an attractive place to stay. The pool challenges the tendency to rush through border crossings strengthening the existence of a non-place.
The choir hall is a space for coming together with song or dance, recognizing the long traditions of local music and ”dansband.” The structure’s interior space has an impressive height, and a ramp is put into the double walls as a smooth way down, exiting the path.
This is only a small excerpt of the master’s thesis. See the entire work at: https://issuu.com/eliasthorsdalmoelnvik/docs/diplom_issuu
I 10
1 2 3
4 5 6
Choir Hall Swimming Stands
Showers Changing Groups

1:400 5 6 5 3 2 4 1

I 12 2 3 5
5 6 Walkway Entrance Ramp
3 4 Stands Changing Rooms
1 2
Choir Hall Swimming Pool

Borderland 13 1:200 4 6 6 1
This is only a small excerpt of the master’s thesis. See the entire work at: https://issuu.com/eliasthorsdalmoelnvik/docs/diplom_issuu

I 1:20

Borderland 15 Different configurations of the system


Borderland
17
Model: The construction echos the historic timber floating structures 1:50

I 18
The module stands on pillars creating a small footprint on site.

Borderland 19
By elevating the visitors up over the river, it provides an endpoint and a destination.
While the visitors journey ends at the viewpoint, the border continues its piercing through the forest.
Norrköping Swimminghall
Fragmentation & Coherence, Spring 20
Supervisor: Peter Lynch & Carmen Izquierdo
The new Norrköping Swimming Pool investigates how an extensive swimming facility can inhabit the long tradition of creating spaces for swimming and bathing that extracts the visitor from everyday life. The project consists of a collection of pools and facilities with different requirements regarding size, physical properties, users, and atmospheres. Stretching from the olympic swimming hall all the way down to the intimate spa area.
The previously closed park was opened to create a new public park and enhance the urban connectivity of the area. The two buildings make a plaza for meetings and socializing in front of the main entrance by detaching the gym facilities into an individual building.
A cassette roof system is made for tackling longer spans, and columns holding up the roof can be freely placed. The facade is divided into a pattern with vertical wooden columns and profiled wooden cladding on top of a concrete base. A variation in the facade breaks up the big volume towards the street. Windows and glass elements follow the same rhythm. The wooden construction filters the light through the various openings in the wall and roof.
The construction system creates the feeling of being inside a wooden structure. For example, in the rooms of the Olympic - and amateur pools, the structure is rigorous, much like the repetitiveness of athletic swimming. In contrast, in the adventure pool area, the columns are scattered randomly around the room, mirroring the playful use.
20
II

21 Urban
The Swimming Pool is placed in an new open public park. Sketch
Albrektsvägen
Badhusgatan
Söderköpingsvägen
Situationplan: A plaza is created at the corner towards the city center

II 22

Norrköping Swimming Pool 23 Plan Main Floor A A 1:1000 Olympic Pool Rehab Poll 3 4 8 1 1 1 4 3 5 7 6 2 2 2 2 2 1 Lobby Changing Rooms Amateur Pool Spa Adventure
Sports
1 2 5 6 7 8
Pool
Hall

II 24
3 4 Lobby Changing Rooms
Section A - A: The three large pools and the sports hall 1 2 5 6
Olympic Pool Amateur Pool 3 4 6
Adventure Pool Sports Hall

Norrköping Swimming Pool 25 0 10m 1 1 8 2

II 26 Elevation

Norrköping Swimming Pool 27 Section of Amateur Pool

II 28 Section 1:20

Norrköping Swimming Pool 29
Gesims detail, with hidden shutters and ribs going all the way up

II 30
Interior view: Adventure pool with randomly placed coloumns

Norrköping Swimming Pool 31
Interior view: Rehab pool with casette roof
III
Reiulf Ramstad Arkitekter
Intern
Intern, Autumn 2020 & Spring 2021
The time as an intern offered a number of different tasks, from developing competition proposals to regular planning of e.g. housing development. Production of presentation material, as well as the day-to-day running of the office, was also an important part of everyday work. The following three projects represents the different work I was apart of during my time at Reiulf Ramstad Arkitekter. As an intern at RRA you’re asked to produced material quickly and of high quality.
Tåsen gård, housing project surrounding an old historic farm building. I was a part of the regular planning of the project spanning from 3d-modelling, drawing proposals of plans, sections and siteplans.
Saga Panorama. A housing project in Nittedal, Norway. The approach was based on a volume that integrates into the terrain to reduce the buildings perceived mass, whilst creating views over the valley.
Brädgården Art Works, a competition proposal for a new museum in Norrmarkku, Finland. This represents the various competition teams I was a part in during the year.
32


33
Tåsen gård is a new neighbourhood planned around a historic farm house.


III 34 Saga Panorama has been designed in a manner that finds opportunity in challenges.





Reiulf
35 Brädgården
Ramstad Arkitekter
Art~Works, competition proposal for a new museum.
Urneshylla IV
Competition Proposal
3 Houses Urnes | Stavkyrke Visitor Center
Supervisor: Fredrik Lund
Group: Ole Flatebø & Adrien Grataloup
Urneshylla Visitor Center will be a to stop on the way to Urnes Stavkyrkje. The building will be a place for showcasing the history and culture of Ornes, as well as an architecturally interesting building with a modern take on a complex wooden construction. By organizing the building in an elegant and slim building over two levels, we wanted to show a solution that can be modest in the beautiful landscape.
Conceptually, the building is made up of a concrete base and a light wooden structure. The space between the two elements is a fluid space for the vestibule, reception, café, activity area, and lounge outside the exhibitions. In addition, the concrete volumes house the exhibitions, offices, and introverted space programs, such as the kitchen, service facilities, and ventilation.
The wooden construction consists of a repetitive glulam column and beam system that sits on a concrete volume. The idea of the repetitive element comes from the precise, repetitive elegance of the apple trees. Diagonal ribs add complexity and richness to the wooden structure.
This was an entry to the competition for the new Urnes World Heritage Centre.
36

37
A light wooden strucutre on top of a shelf in the landscape Model1:200

IV 38
Ferge fra Solvær
til Urnes Stavkirke
Siteplan, Urnes mot Skjolden Parkering



Urneshylla 39 TOURIST WORKER PUBLIC FIELD AGRICULTURAL FIELD Tourist Agricultural apples Tourist apples Staff The Visitor
a
on the
Center functions as
stop
way to Urnes Stavkyrkje
Urneshylla seen from the fjord with the church in the background

IV 40

Urneshylla 41 View from the café towards Lustrafjorden Interior View


Plan 1:400 42 Kitchen Café Activity Area 4 5 6 Main Entrance Vestibyle Museum Shop To Urnes Stavkyrkje Urneshagen Service Entrance (-1.floor) Exhibitions Film Room Office 1 2 3 7 8 9 10 11 12 B A A B 6 6 6 8 4 2 3 1 7 5 B A A B 8 10 10 9 12 11 2 10 10 12

Section A - A: Staff parking is placed low to respect the view of the fjord 1:200 Urneshylla 43 Museums Activity Area 3 4 Path to Urnes Café Parking 1 2 5 1 2 3 4 5

IV 44 Section B -B 1:200 Reception Café 3 4 Main Entrance Museum Shop Activity Area Urneshagen Urnes Exhibition Flexible Space Service Entrance Office 1 2 5 6 7 8 9 10 4 7 8 5 6

Urneshylla 45 1 2 3 9 10
Open NTNU V
Architecture 6 |Big Buildings, Spring 19
Supervisor: Steffen Wellinger
Group: Andrea Wolstad & Anders Jakobsen
The project ’Open NTNU’ is a part of the development of the new campus area in Trondheim. The building provides an extrovert meeting ground for students, tutors, and visitors. Its placement, behind Studentersamfundet, functions as a node between the other main campus areas, Øya, Kalveskinnet, and Gløshaugen.
The building houses a library, workspaces, exhibition spaces, study spaces, and conference and meeting rooms. It opts to be a gathering space for all of NTNU´s professionals and a space for linking the university with the rest of the city.
The new building is organized around three big cores stretching through all three floors and onto the roof. Constructively they stiffen the structure, and for the user, they function as a reference throughout the building. The cores also house elevators, technical verticals, and toilettes.
There are almost no walls throughout the whole project creating the feeling of togetherness and being in one big living room. The cores divide the spaces, and the conference hall can be closed with temporary sliding doors.
46

47
0
The site is placed between Samfundet and Statsarkivet at Høgkoleveien
20m

V 48
Ground floor : The building opens up towards the streets with changes in the facades. 1:400
Klostergata
Cores
Høgskoleveien

Zones


Movement
Inbetween Spaces


Open NTNU 49

V
50 Section A-A: The new building is a space for mixing the visitors, students and people connected to NTNU

Open NTNU 51 0 5m
Model: The south wall towards Høgskoleveien invites people to enter

V 52

Open NTNU
53 Model: The conference hall is placed on the 1st floor seen in the facade towards Klostergata
The Intimate Garden VI
3 HOUSES, NTNU | October House, Fall 21
The task was to create a book café on the outskirts of the Gløshaugen Campus in Trondheim. A space for reading, enjoying a quiet moment, or simply taking a break from everyday student life.
The project provides an intimate space contrasting the bigger monumental buildings of the campus. A light steel structure is gently put on top of a gravel field surrounding a lush flower bed. The walls around are closed, creating an introverted space. The two short sides are isolated, housing a café, books, a toilet, and several reading spots. In the center, an atrium filled with flowers, trees, and other plants forms an introverted space that changes and follows the seasons.
A sequence of spaces takes you from Høgskoleringen, via the forecourt with new trees, over the little bridge, and into the pavilion. These transitions helps to change both the behaviour, and mindset of the visitor and helps to maintain a calm and collected vibe inside the pavilion.
54
Veileder: Fredrik Lund
One can find an intimate spot to read, or just escape the hectic student life in the Intimate Garden



Concept Sketch 55
Two indoor spaces and solid walls provides intimacy and focused views of the surrounding landscape
A lush garden is surrounded by a light steel structure

VI 56 Plan: The sequence of rooms changes the behaviour of the visitor 1:200 Kitchen Intimate Garden 3 4 Forecourt Café/Library Reading Pod Høgskoleringen 1 2 5 6 A 1 6 2 3

Intimate Garden 57 A 4 5 2

VI 58 Section A - A: The surrounding strucutre creates a intimate space for reading 1:200 1 5 2 Intimate Garden Reading Pod 3 4 Forecourt Café/Library Høgskoleringen 1 2 5

Intimate Garden 59 3 4
Carved VII
Chair Competition |KTH, Winter 19
Group: Julius Puttkammer
The armchair ”Carved” is our Arkipelago Stockholms’s call for a contrast-themed chair in ash wood. It is inspired both by traditional Japanese wood working techniques and minimalist Scandinavian design. While the structural elements are smooth and linear, the main contact surfaces provide a rich visual and tactile experience. Furthermore inspired by Japanese craftmanship it was important for us to develop joints without any metal screws.
The chair has been designed and crafted together with Julius Puttkammer. It was displayed at the Stockholm Furniture & Light Fair 2020. Following the event, the chair was invited to be apart of TRÄ ART 2020 in Bodafors outside of Nässjö, Sweden.
60




Carved 61 The competition offered an insight into the field of furniture design
Thank
consideration!
you for your









































































