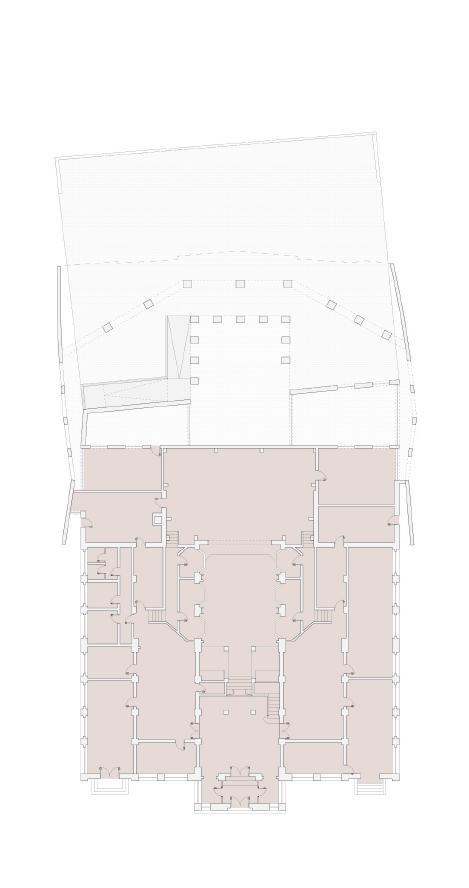ARCHITECTURE PORFOLIO
ELIOS KOVAÇ I
M.ARCH | ARCHITECTURE & URBAN DESIGN | 2013
M.ARCH | PARAMETRIC ARCHITECTURE | 2018
SELECTED WORKS | TIRANA MUNICIPALITY | PIOVENEFABI | 2013 -2020
CURRICULUM
NAME: ELIOS KOVAÇI
Tel: +355697866018
E-mail: elios.kovaci@gmail.com
Date of birth: 06.06.1989
EDUCATION
2008 - 2013 Polis University of Architecture and Urban Planning, Tirana, Albania (UP)
MSc in Architecture and Urban Design
2014 - Introduction in Entrepreneurship, Dartmouth, Tuck School of Business Certificate of Partecipation
2017 - 2018 Polis University of Architecture and Urban Planning, Tirana, Albania (UP)
Professional Master in Parametric Design
EMPLOYMENT
July 2013 - October 2014
○Arkitekt - NGO Urban Research Institute URI ( info@uri.org.al) .
Responsible for:
Design of new gueshouses - Deturel project
October 2014 - June 2015
Arkitekt - Archispace Studio.
Responsible for:
Correspondence with the consortium studio for the competition “Durana.”
June 2015 - June 2016
○Arkitekt/Local Consultant - Piovenefabi (piovenefabi@piovenefabi.it)
Responsible for:
Responsible for negotiations with stakeholders on the Durana Lot-1 project
June 2016 - ongoing
Architect Specialist in the Architecture and Urban Design Sector in the General Planning Directorate and Territorial Development, Municipality of Tirana
Responsible for:
Drafting and cooperation for project ideas and implementation projects for infrastructure facilities and analitical study for economical solutions.
EXPERTISE
Digital Modeling: Revit, Rhino, Sketchup, AutoCad, 3ds Max
Digital Graphics: Adobe Suite, AutoCad, V-Ray
Hands-on: Woodworking, Photography, Drawing, Physical Models

ELIOS KOVA Ç I
architecture / urban design

001
5 Maji Square
Urban Design Execution Project
Rehabilitation of the space inbetween two roads on different levels
Team work: Genci Selenica, Elios Kovaci, Redi Dhimitri
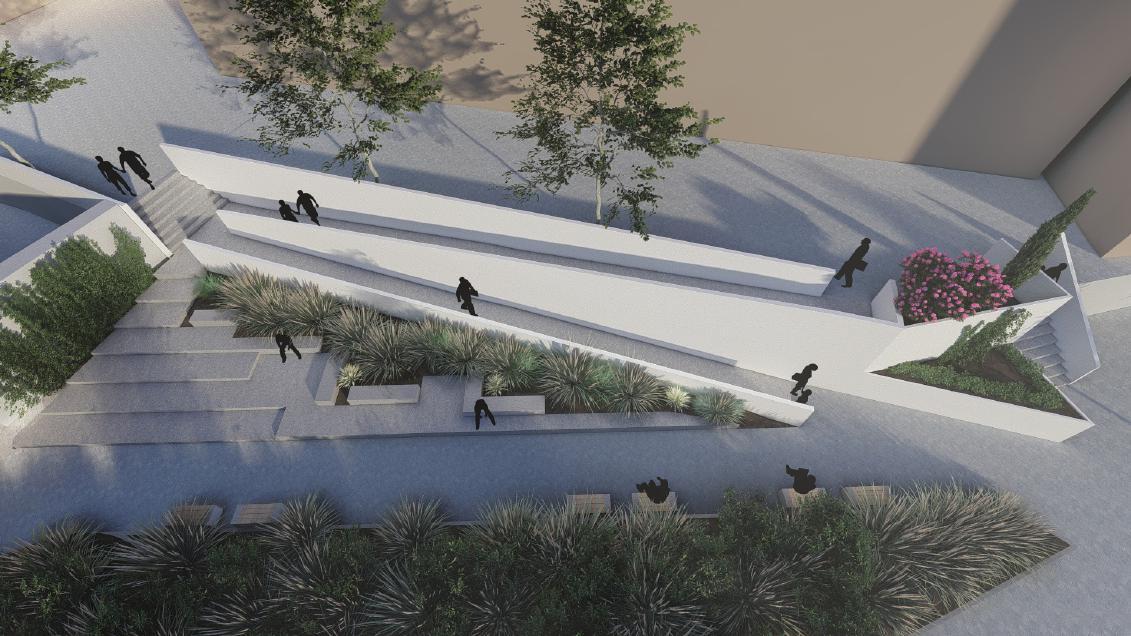
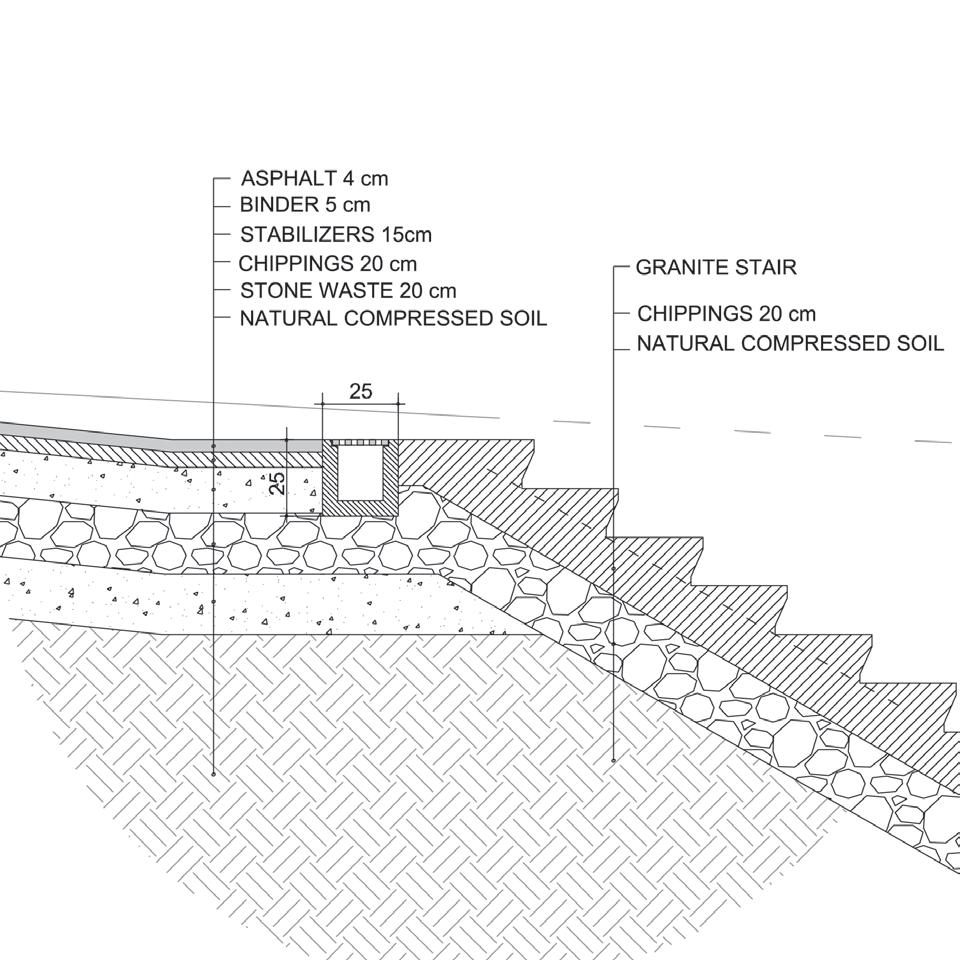
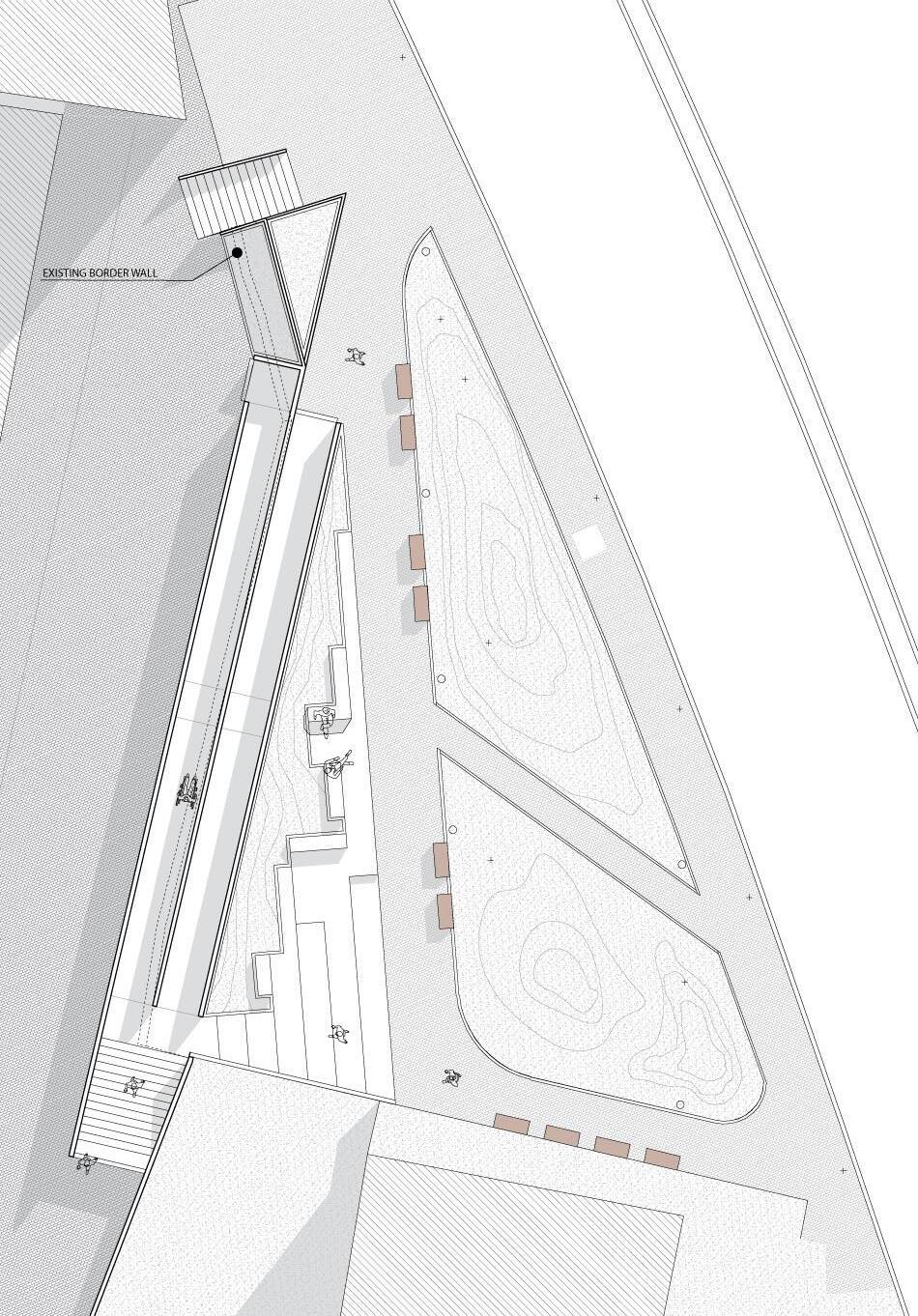
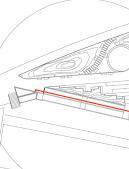
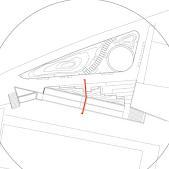
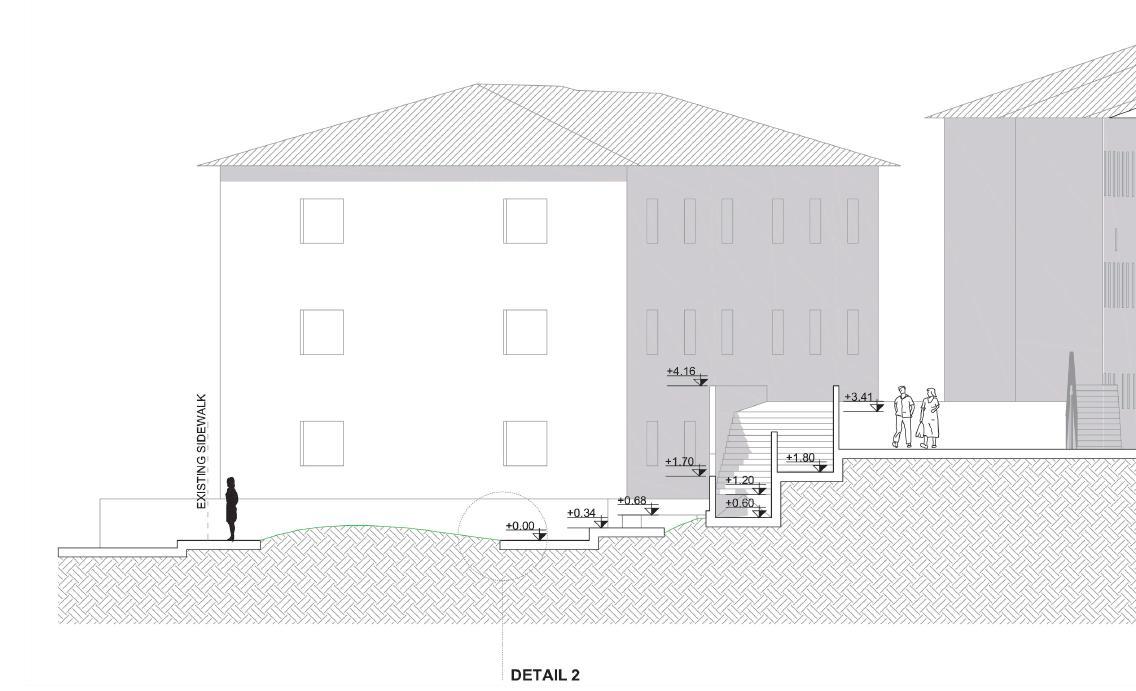



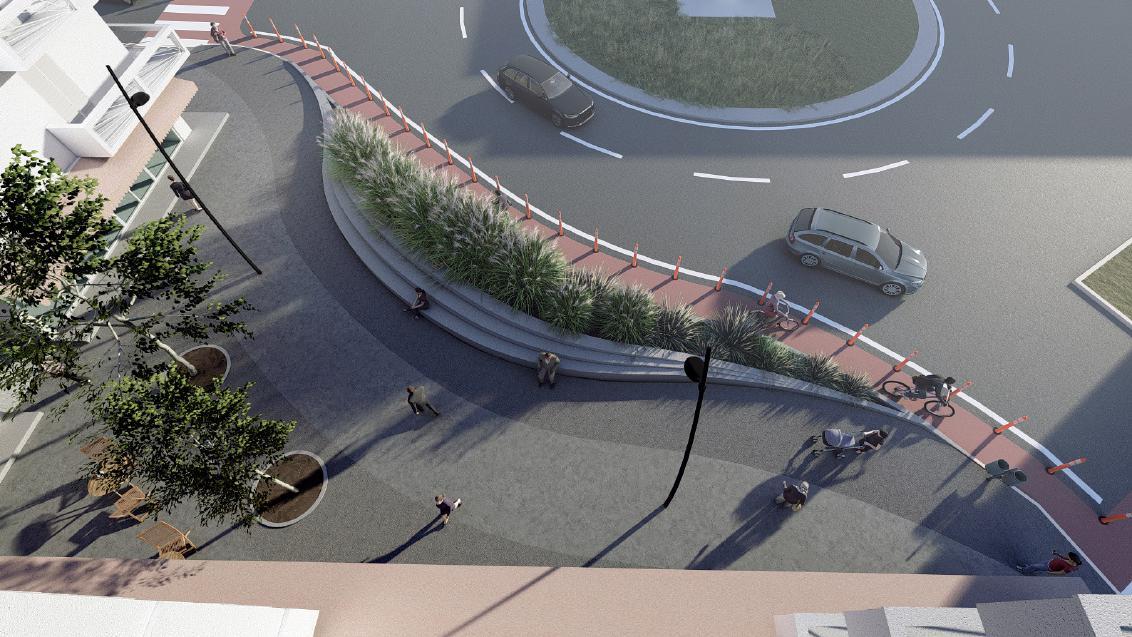
002
Wilson Square
Urban Design Execution Project
Rehabilitation of the space inbetween two roads on different levels
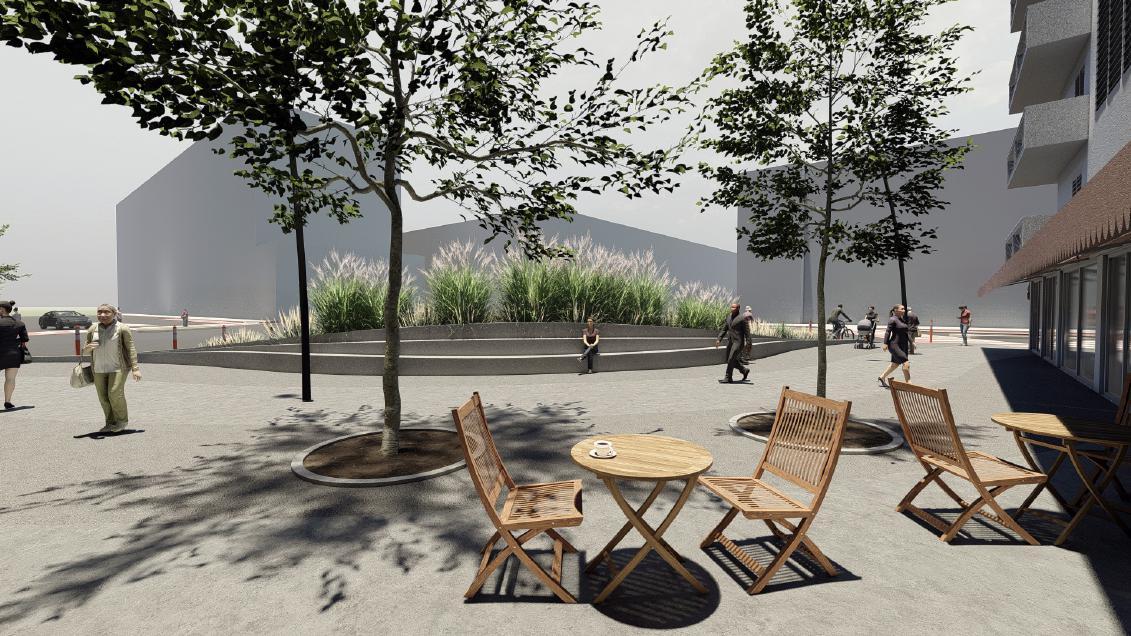
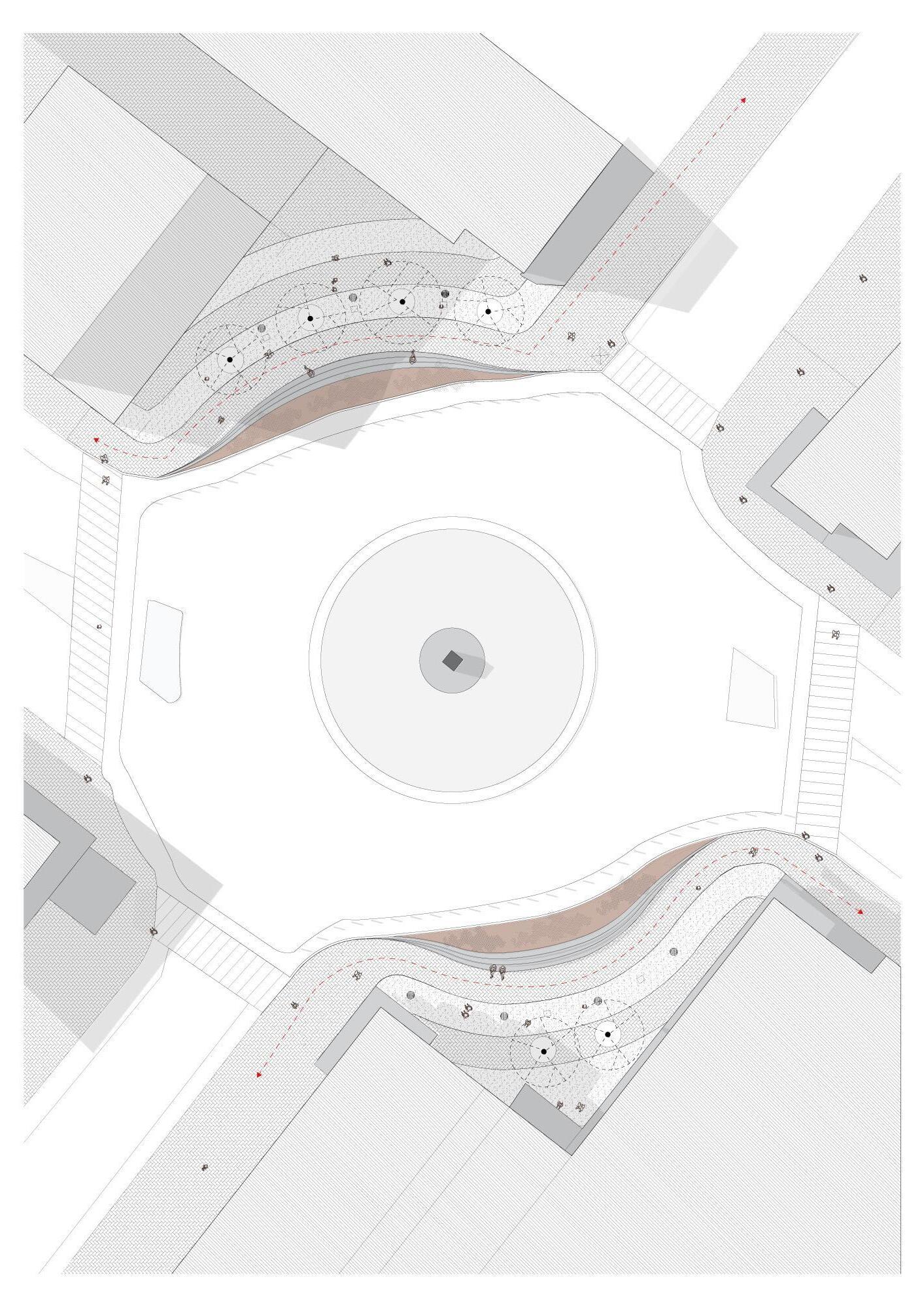



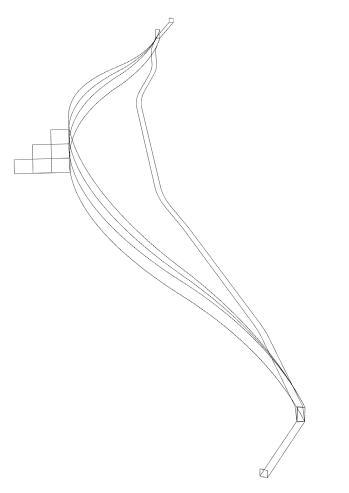

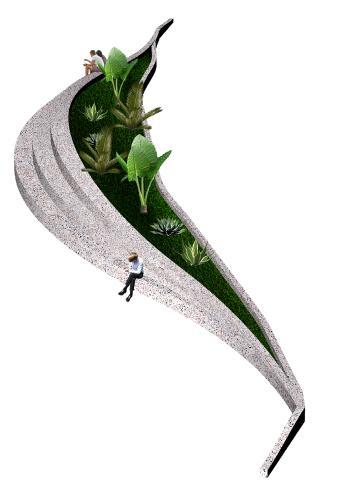
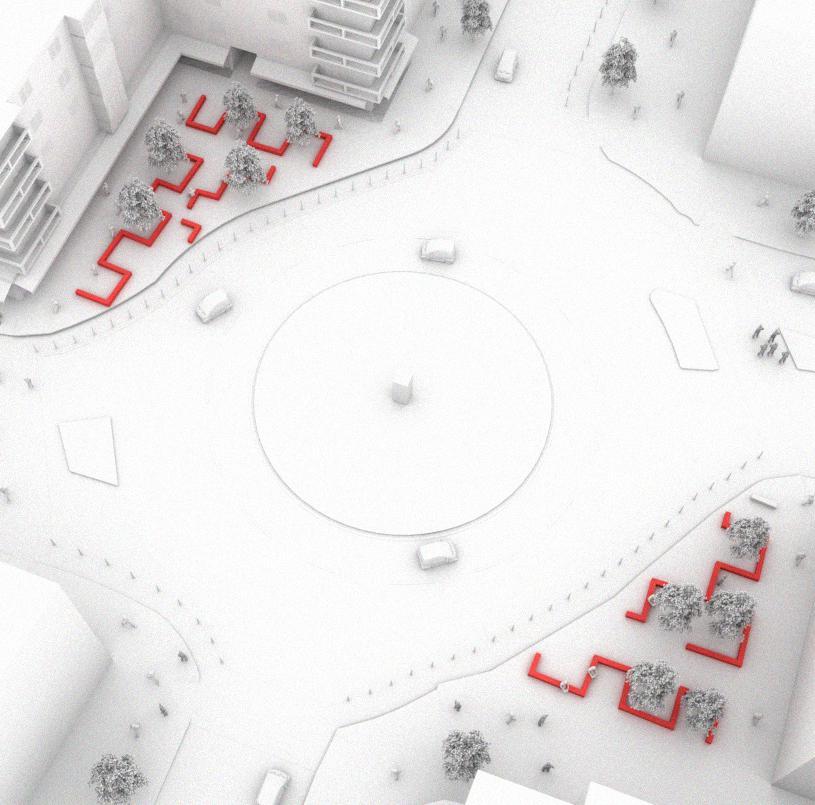
PUBLIC SPACE FROM 2000 TO 2020
WILSON SUARE IS COMPOSED OF TWO TRIANGULAR PUBLIC SPACES
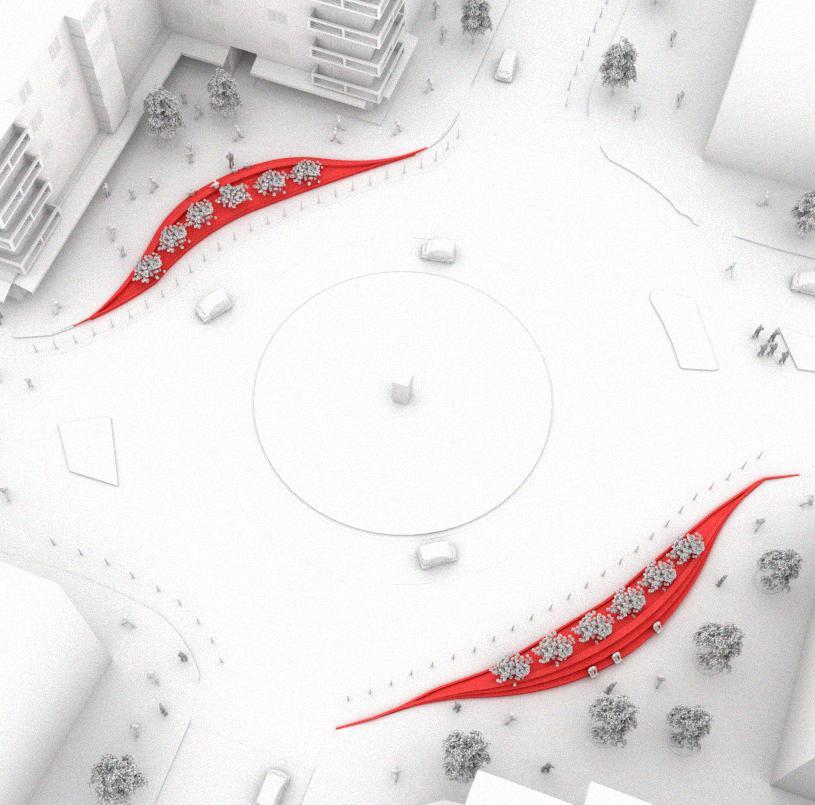

003 KASHAR LAKE COMPETITION
Urban Design Execution Project First Prize
Urban masterplan for LOT 1 of Durana competition and pilot project for Kashar Lake
Team work PioveneFabi


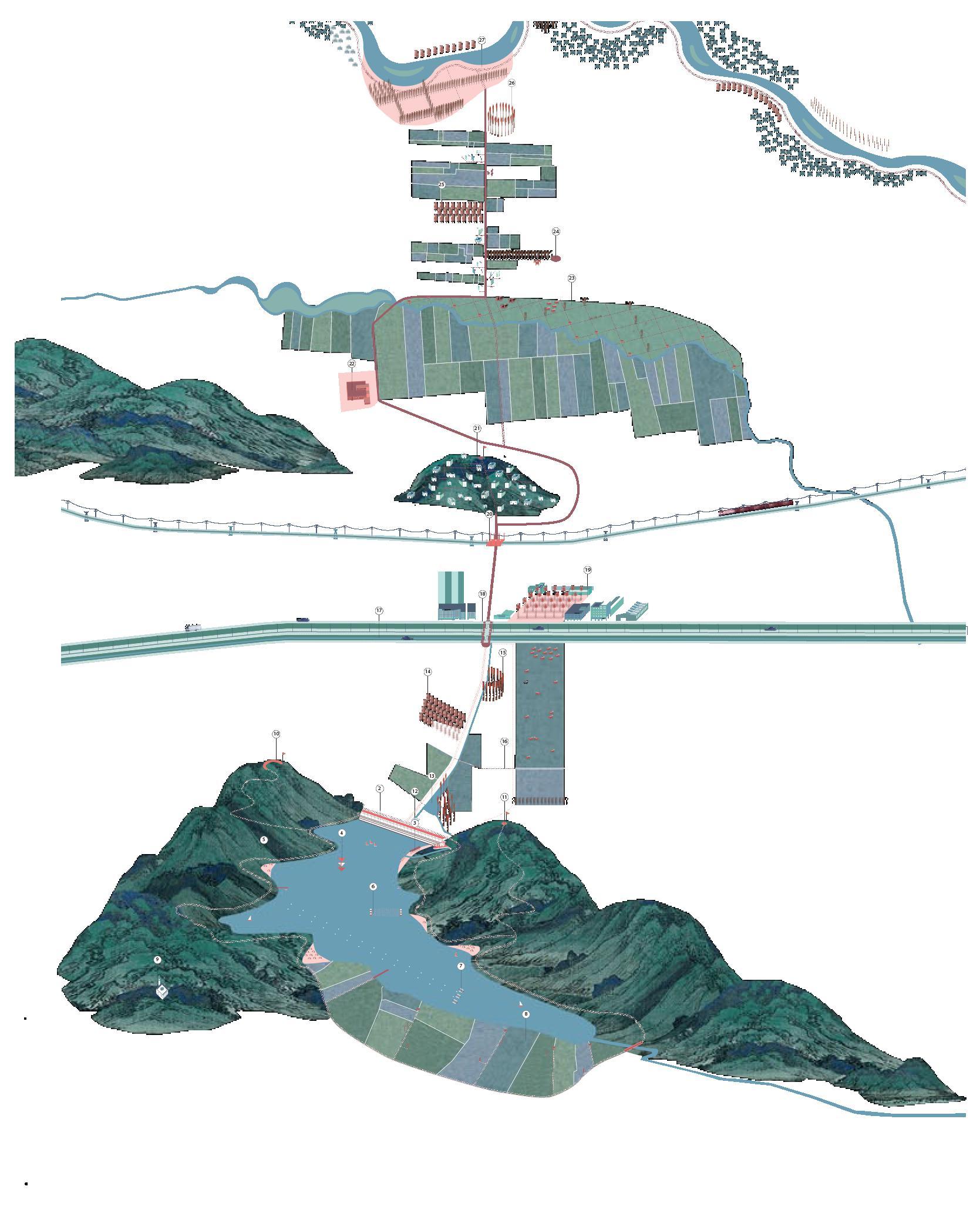



004 COOKING SCHOOL / PASTA
WORKSHOP COMPETITION
Old Building Redesign / First Prize
Rehabilitation of the space inbetween two roads on different levels

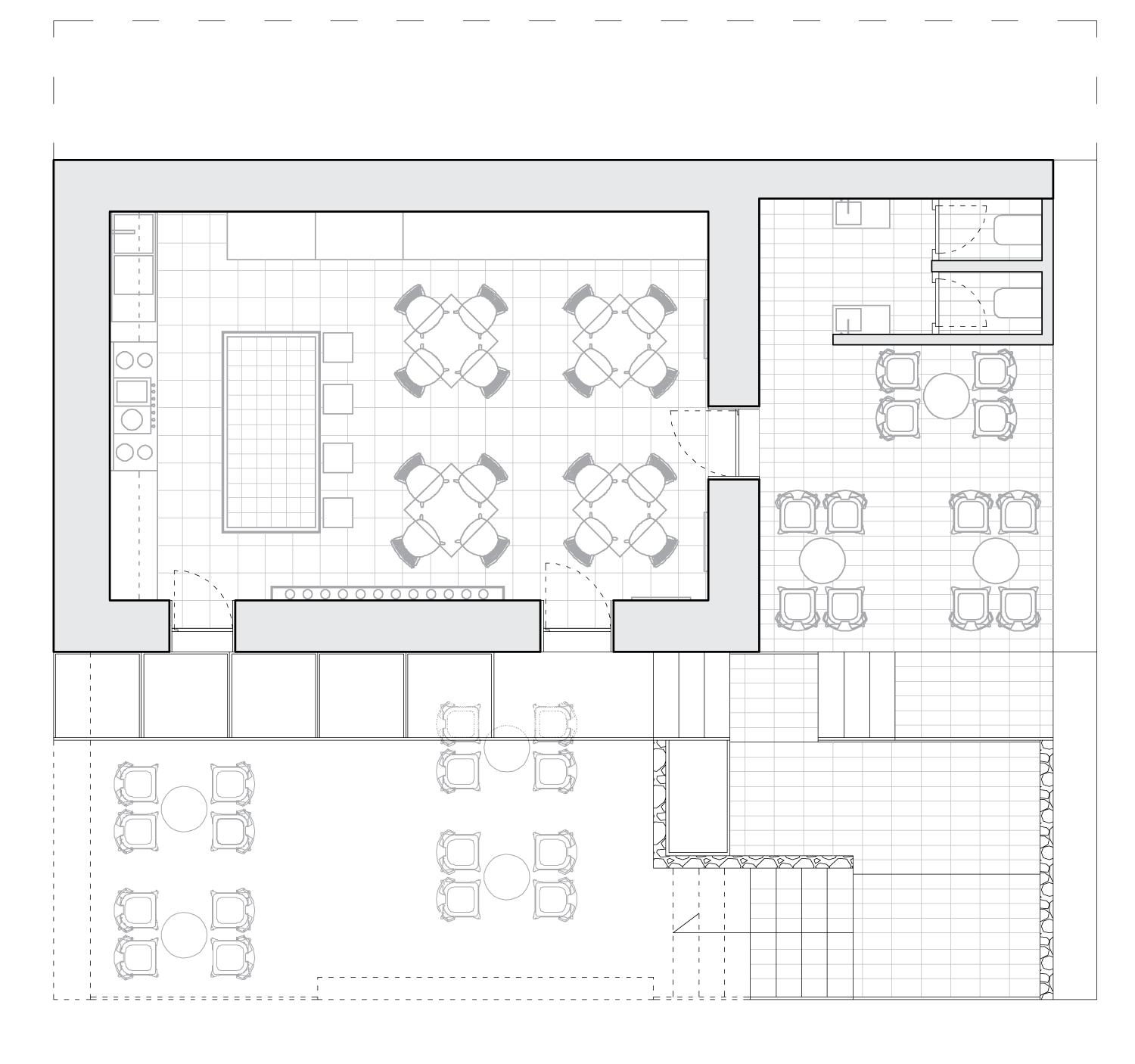
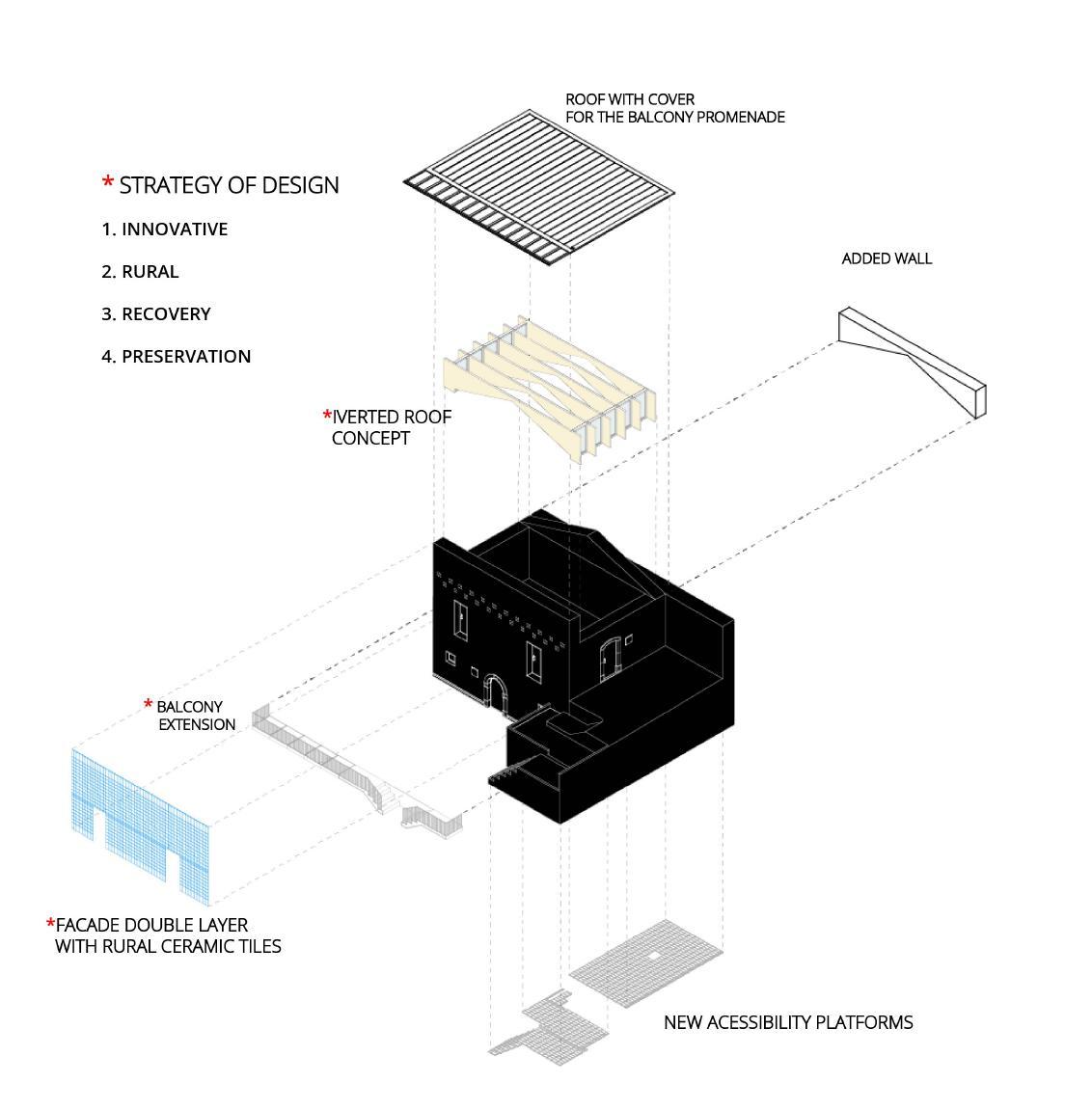

005
AREA 55 / EXTENTION OF THE ARTIFITIAL LAKE PARK OF TIRANA
Old Building Redesign / First Prize
Rehabilitation of the space inbetween two roads on different levels
Team work: Genci Selenica, Elios Kovaci, Redi DhimitriEndi am alit, nam fugit, sapero et quam veraturem dolor asit voloris ma consequi doloriberum earum, que cus qui conse aut experia sit voluptaqui consequis sitem. Ut quam et ant.
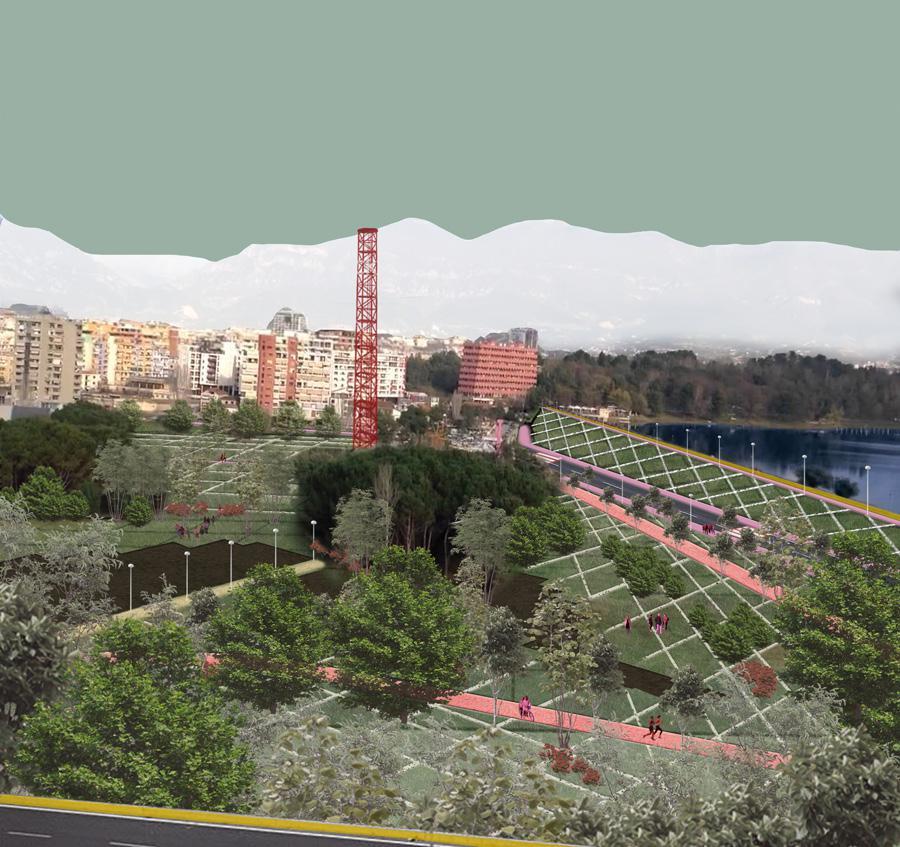



006 TIRANA PUPPET THEATRE EXTENSION
Old Building Redesign
Rehabilitation of the space inbetween two roads on different levels
Team work: Genci Selenica, Elios Kovaci, Redi DhimitriEndi am alit, nam fugit, sapero et quam veraturem dolor asit voloris ma consequi doloriberum earum, que cus qui conse aut experia sit voluptaqui consequis sitem. Ut quam et ant. Nequam re dolo omnis rempore volupti busamus aut verrore iusani con pa cusciis maximo est ommos everum aut volo bea con culparciet vere volum sunti doleces truntiuntur arundan dantia nobi-

1925
THE BUILDING OF THE FIRST ALBANIAN PARLIAMENT CONVERTETINPUPPETTHEATREBYTHECOMUNISTPARTYIN1944
1990
EXTENSION ON THE BACK OF THE THEATRE THEEXTENSIONPURPOSEWASTOENLARGETHEMAINSTAGE
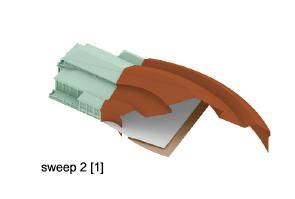
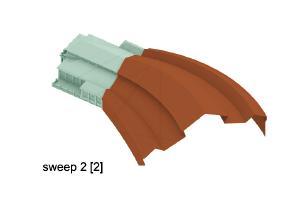
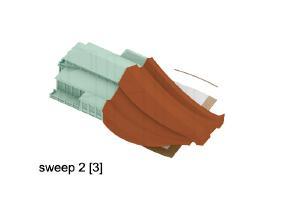
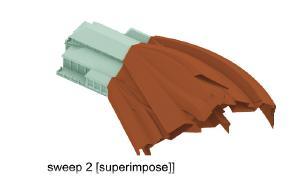
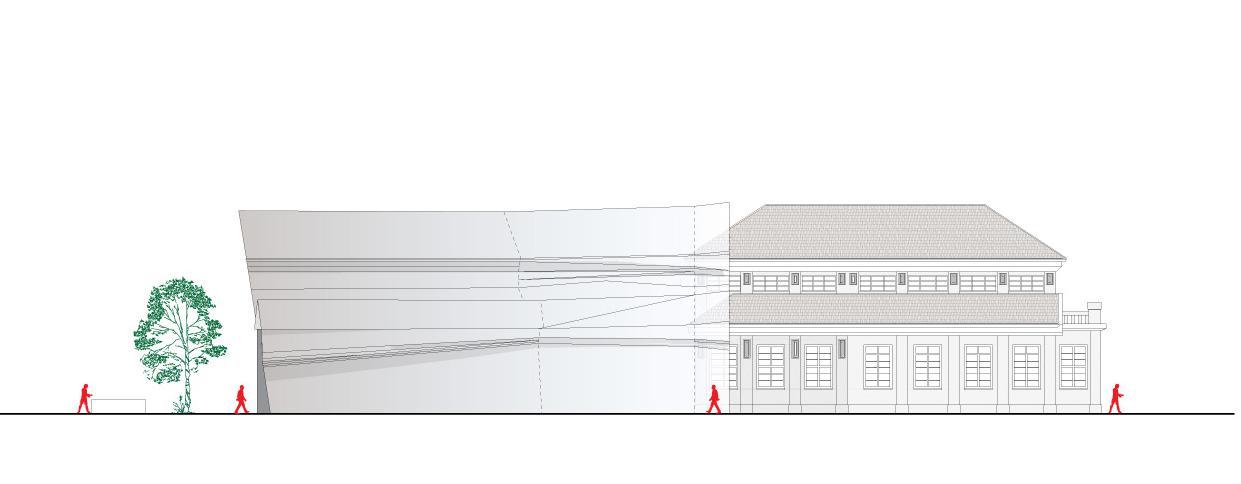
PUBLIC SPACE FROM 2000 TO 2020
WILSON SUARE IS COMPOSED OF TWO TRIANGULAR PUBLIC SPACES

PUBLIC SPACE FROM 2000 TO 2020
WILSON SUARE IS COMPOSED OF TWO TRIANGULAR PUBLIC SPACES


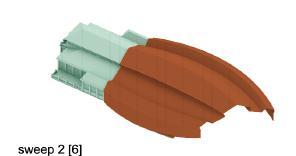
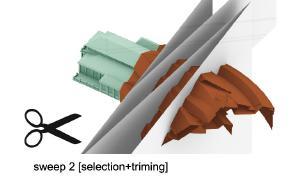
PUBLIC SPACE FROM 2000 TO 2020
WILSON SUARE IS COMPOSED OF TWO TRIANGULAR PUBLIC SPACES

PUBLIC SPACE FROM 2000 TO 2020
WILSON SUARE IS COMPOSED OF TWO TRIANGULAR PUBLIC SPACES

