PORTFOLIO ELIZABETH PERNICEK University of Nebraska-Lincoln
A highly motivated student with a strong passion for learning.
Asking questions and gaining hands-on experience is the best way to learn and grow in this field. Looking for the opportunity to build leadership and community outreach skills beyond Architecture Hall.
ELIZABETH PERNICEK
(402) 367-2556
epernicek2@huskers.unl.edu
https://issuu.com/elizabethpernicek
EDUCATION
August 2020 - May 2024
Bachelor of Science in Design: Architecture
University of Nebraska-Lincoln
GPA: 3.869
August 2016-May 2020
High School Degree
East Butler High School, Brainard, NE
GPA: 4.0
ACCOMPLISHMENTS
Regents Scholarship Recipient
Gilman Scholarship Recipient
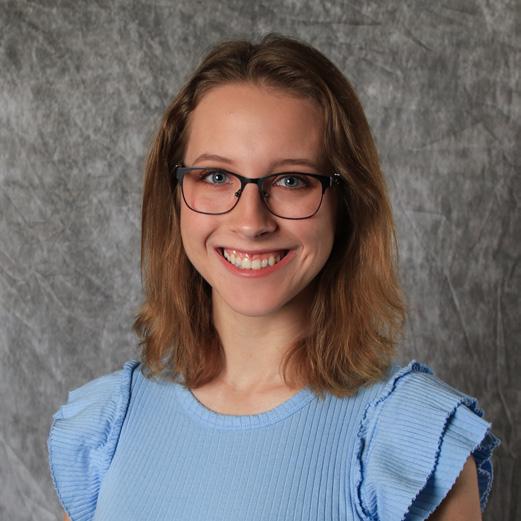
University Honors Program
Dean’s List Fall 2020, Spring 2021, Fall 2021, Spring 2022
INVOLVEMENT
American Institute of Architecture Students
2020-Present: Member
2022-23: Secretary
Freedom By Design
2021-22: Vice President
First Generation Student Organization
2020-Present
University Honors Program
2020-2022
Honors Ambassadors
2020-2022
EXPERIENCE
UCARE Researcher | August 2022-Present
University of Nebraska-Lincoln
•Continuing partnership with Alliance Recreation Center with in-depth research into rural recreation and the ARC’s role in the Alliance community
Rural Fellows | May-August 2022
Rural Prosperity Nebraska | Alliance, NE

•Spent 10 weeks in the Alliance community researching rural recreation and wellbeing
•Worked closely with the Alliance Recreation Center to analyze local recreation trends in preparation for facility expansion
Seasonal Worker | May 2019-August 2021
Pekarek’s Produce | Dwight, NE
•Organized packing orders for shipments to local stores, weekly package deliveries, and daily customers
•Maintained detailed stock inventory with a clean and safe work space
•Delegated responsibilities to new members, explaining machinery and business operations
SPECIALTY COURSES
BIM Analysis
Alley Poyner Macchietto Internship Prep
On Site [Architecture Hall renovation]
SKILLS & STRENGTHS
Rhino 7
Adaptability Input
Photoshop Communication Competition
Illustrator
InDesign

Self Motivated Learner
Collaborative Achiever
Public Speaking Strategic Enscape
Lumion

PROJECTS 06 LINCOLN FILM MUSEUM 14 PLANT BASED 22 FOOD FOLLY 26 BIM ANALYSIS 30 ALLIANCE RECREATION CENTER
LINCOLN FILM MUSEUM
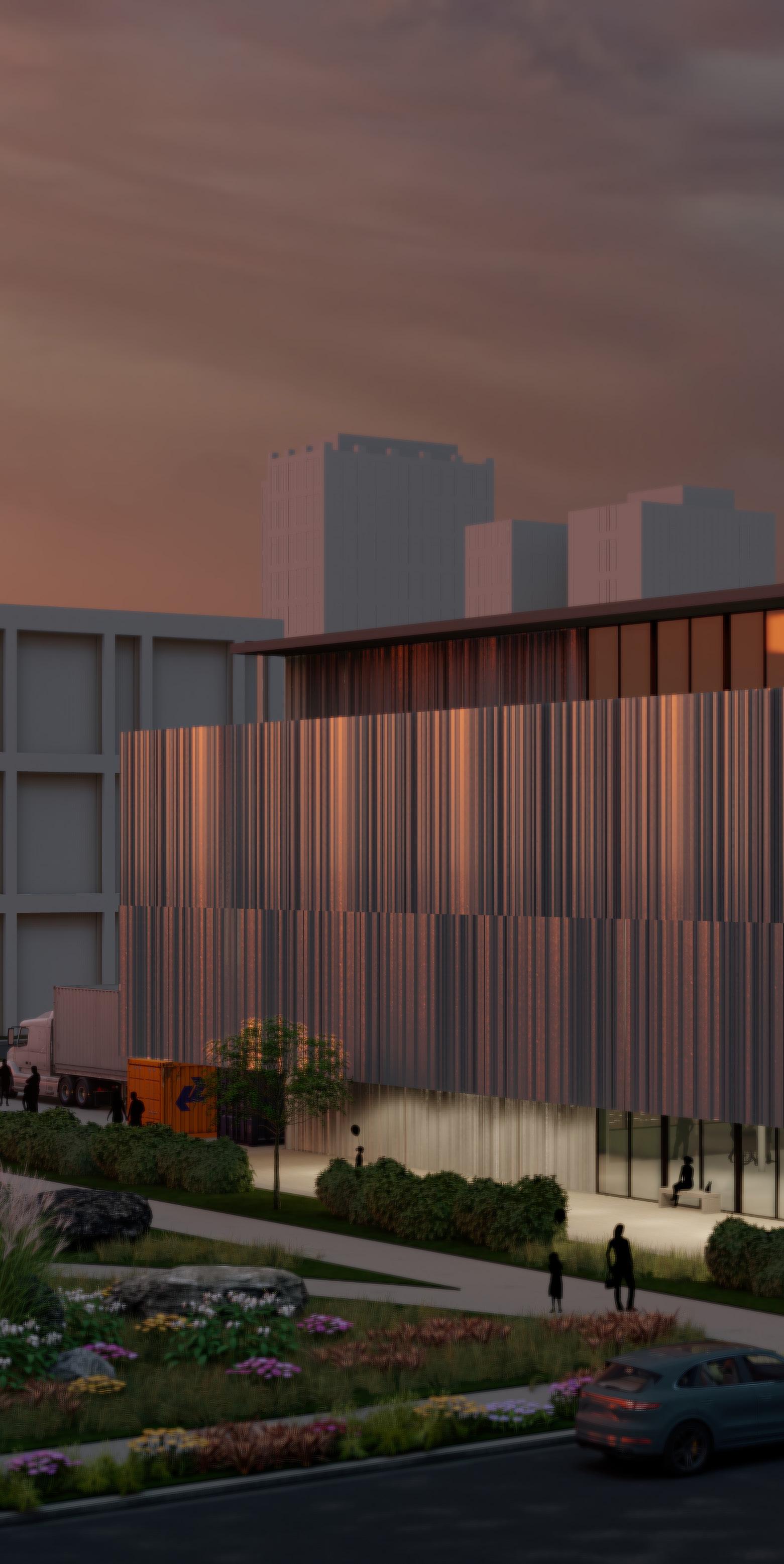
6 ELIZABETH PERNICEK
Fall 2022
David Newton
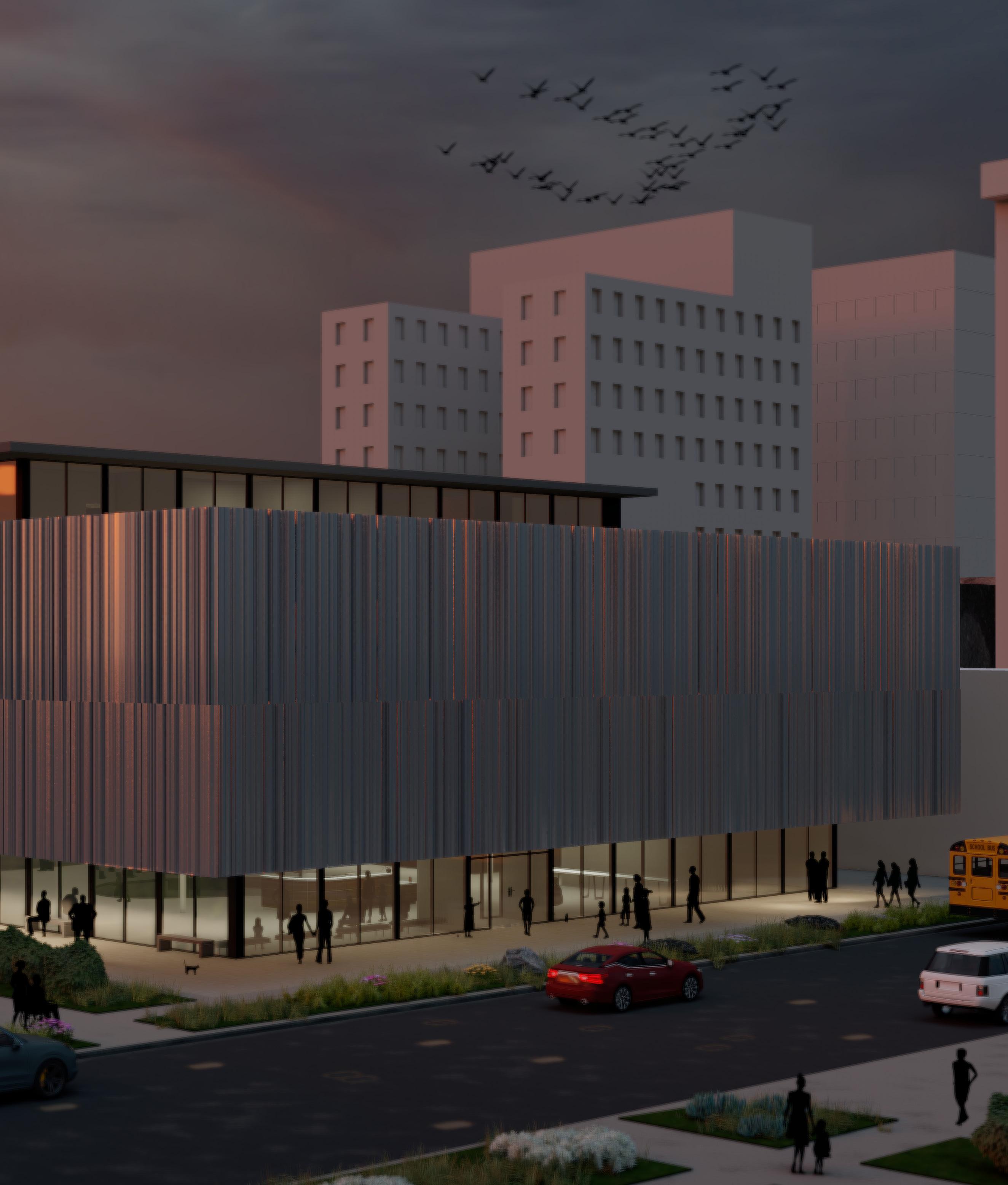
7
The Lincoln Film Museum is tasked with educating the public on the art, history, and technology of film. It began with an “inside-out” approach, first modeling a public promenade focused on human perception and memory as visitors move through the building. This was done by taking the generative principles found in Stanley Kubrick’s 2001: A Space Odyssey, namely the cut in, lingering shot, and depth of field, and translating them into architectural gestures.
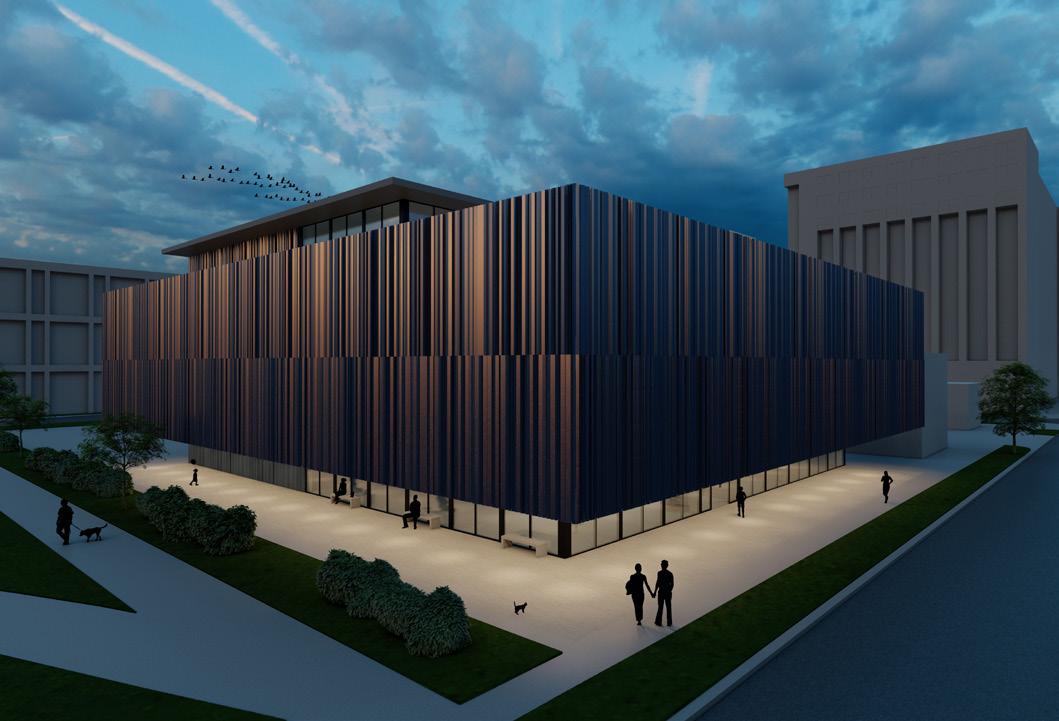



8 ELIZABETH PERNICEK
FILM
LINCOLN
MUSEUM | FALL 2022
Facade Daylight Response - Early Morning
Facade Daylight Response - Sunrise
Facade Daylight Response - Noon
Facade Daylight Response - Evening


9 1 2 3 4 5
1 W6 Column
2 W30 Girder
3 Lateral Bracing
4 Reinforced Concrete Core
5 Reinforced Concrete Footing
Structural Isometric Diagram
North Elevation
East Elevation
The central atrium, spanning from the lower level to the fourth floor, provides a circulation core for visitors. They are able to spiral their way from the theaters, visit the galleries, and chat with staff about questions all while seeing the rest of the museum ahead of them.
10 ELIZABETH PERNICEK LINCOLN FILM MUSEUM | FALL 2022 1 Archive 2 Theater 3 Projection Room N UP UP UP 1 2 2 3 3 UP UP UP DN 1 2 3 4 5 6 7 8 9 2 1 1 Lobby 2 Cafe 3 Gift Shop 4 Messy Prep 5 Clean Prep 6 Holding 7 Shipping and Receiving 8 Prep O ce 9 Collections Research Lower Level Plan First Floor Plan with Site Context 12 24 36 48 60 N 12 24 36 48 60 2 1
11 Second Floor Plan UP UP UP DN 1 2 3 4 5 6 7 1 Orientation Gallery 2 Kitchen 3 Event Serving Area 4 Event Storage 5 Visiting Gallery 6 Classroom 7 Interactive Learning Center UP UP UP DN 1 2 3 4 1 1 Storage 2 Permanent Gallery 3 Classroom 4 Janitor’s Closet N 12 24 36 48 60 N 12 24 36 48 60 2 1 2 1 Third Floor Plan Second Floor Plan Fourth Floor Plan UP UP UP DN 1 2 3 4 5 6 7 1 Orientation Gallery 2 Kitchen 3 Event Serving Area 4 Event Storage 5 Visiting Gallery 6 Classroom 7 Interactive Learning Center DN DN DN 1 2 4 5 6 7 8 9 3 4 4 10 11 12 13 14 1 Reception 2 Open Work Stations 3 Server/Tech 4 Work Pods 5 Public Outreach O ce 6 Human Resources O ce 7 Director’s O ce 8 Sta Lounge 9 Head Curator’s O ce 10 Assistant Curator’s O ce 11 Volunteers Room 12 Library 13 Conference Room 14 Storage N 12 24 36 48 60 N 12 24 36 48 60 2 2 1 2 1
Stanley Kubrick’s frequent use of lingering shots was translated into an irregular atrium that reaches from the lower level to the fourth floor, then breaking through the building with a skylight. The atrium is visible from most spaces in the museum, providing prolonged exposure of the building and visitors and employees alike travel through.

12 ELIZABETH PERNICEK LINCOLN FILM MUSEUM | FALL 2022
Rendered Section Perspective
The use of cut ins in Kubrick’s work was brought to life primarily through the cantilevering second and third floors, as diagrammed above, as well as the use of corrugated stainless steel panels on the museum’s exterior.
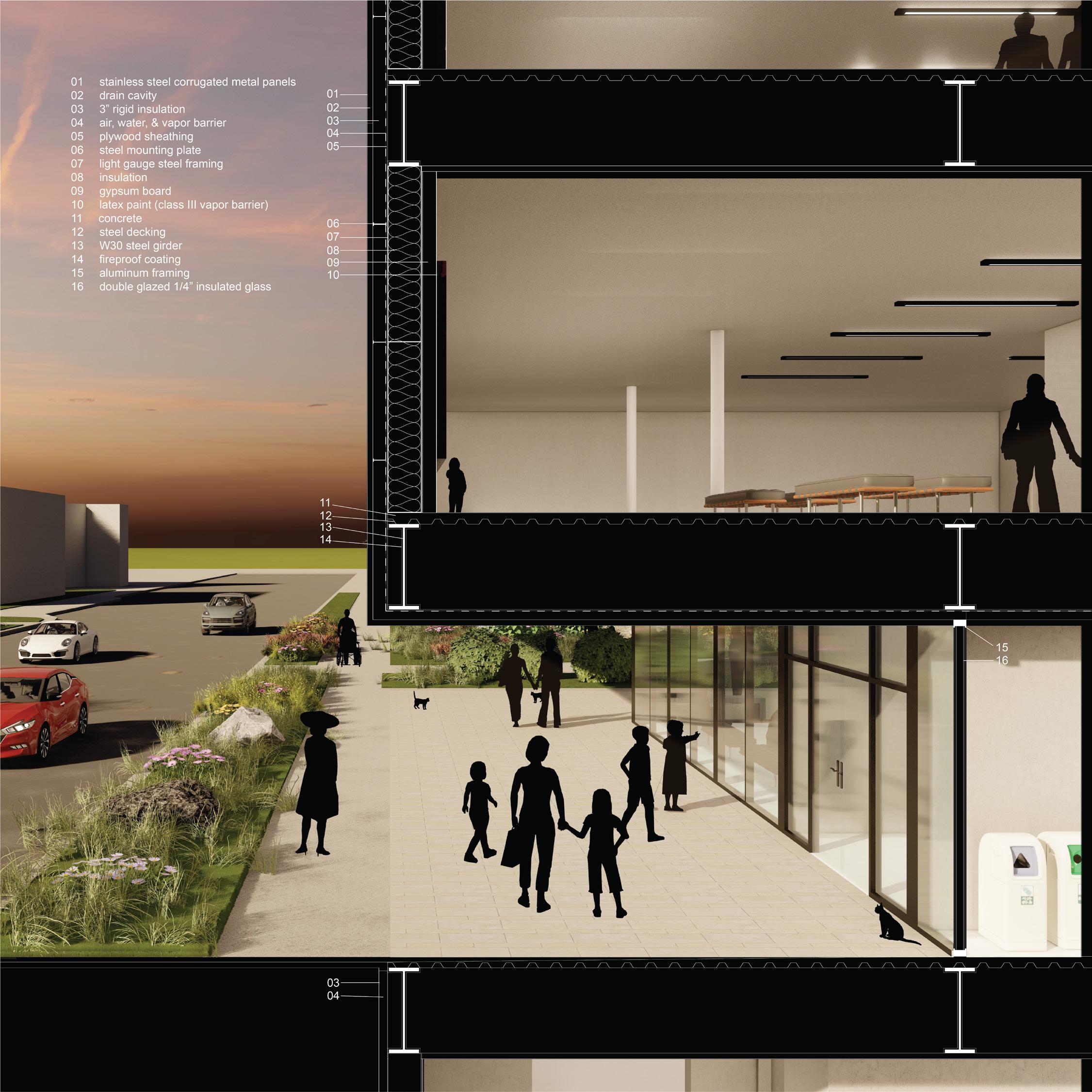
13
Rendered Detail Section
PLANT BASED
Spring 2022
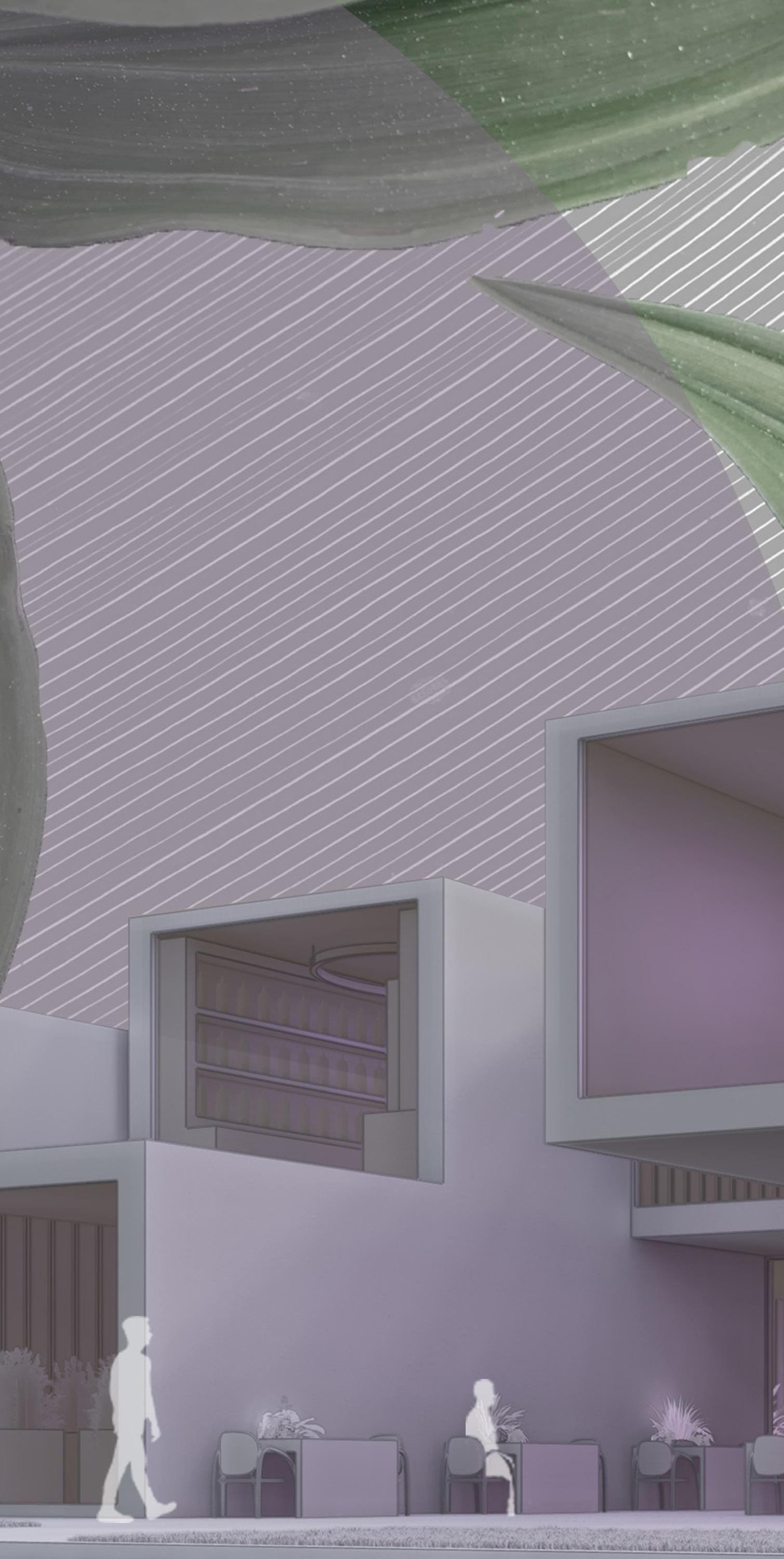
Hilary Wiese
Partner: Landyn Bish
14 ELIZABETH PERNICEK

15
PLANT BASED | SPRING 2022
Plant Based is a restaurant and residency project focused on bringing food production closer to the consumer’s plate. Visiting chefs living above the restaurant are challenged to create dishes with the produce grown within the building. A window from the dining area into the grow space gives visitors the unique opportunity to see their food grow, be harvested, prepared, and served to them all within the span of their visit.
Plant Based hosts formal dining on the first floor with a window to the grow space, giving guests the opportunity to see their meal being grown and harvested for them.

16
ELIZABETH PERNICEK
First Floor Dining Area
The second level hosts a less formal dining and bar area as well as balconies with more plants. Visiting chefs are also housed on the second floor, with a private living area, kitchen, and balconies.
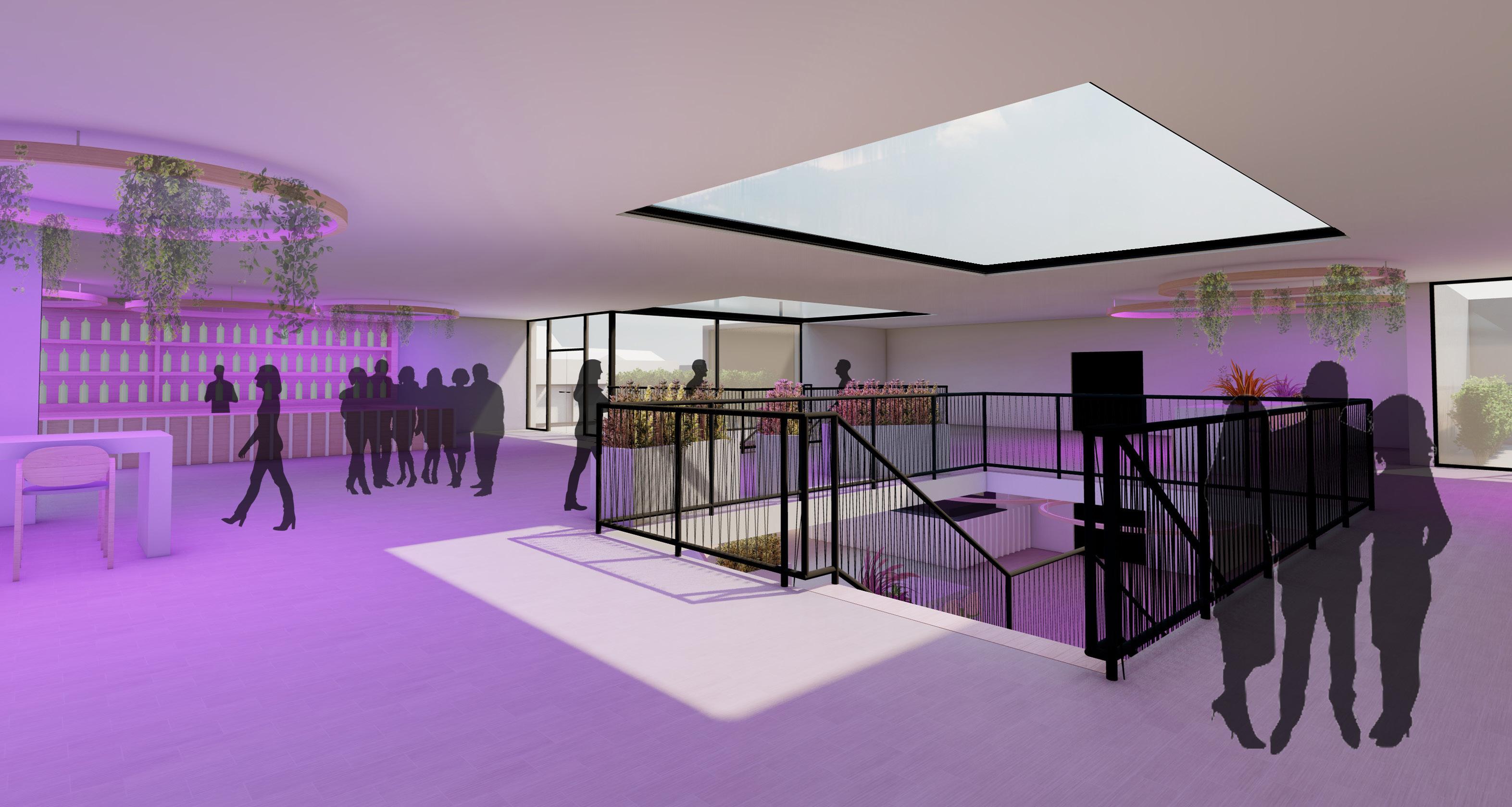
17
Second Floor Bar/Lounge Area
The use of shifting surfaces on the street and alley facades created pockets of unique programmed areas throughout the restaurant.

18 ELIZABETH PERNICEK
0 6 12 18 24 30 Section A 0 6 Section A 12 18 24 30 B
PLANT BASED | SPRING 2022
Kitchen Grow Space Storage UP UP UP Reception Dining Dining A B N 0 6 12 18 24 30 First Floor Plan B A A B B A N Balcony Balcony Laundry Balcony Balcony Dining Room Kitchen Living Room Bedroom Lounge Bedroom Bedroom DN DN DN BELOW BELOW 0 6 12 18 24 30 Second Floor Plan 19
PLANT BASED | SPRING 2022
The restaurant uses purple lighting as a tribute to the grow lights used for the food production. This lighting brings a less formal atmosphere to the building, producing a unique restaurant experience to downtown Lincoln.

ELIZABETH PERNICEK
20

21 First Floor Dining Area & Kitchen
FOOD FOLLY
Spring 2022
Hilary Wiese


23
Students were challenged with a “food folly,” as the site had no electricity, no running water, and a roughly 30’ by 30’ square box to build within. Inspired by the Terrassenhaus in Berlin, Germany designed by architect Arno Brandlhuber, this concrete pavilion features a stepped outdoor seating and food preparation space. Tucked below the upper levels is additional flex space which can be used for additional seating, food prep, and lounging areas.
24 ELIZABETH PERNICEK FOOD FOLLY | SPRING 2022
1’ 10’ 5’ First Floor Plan 1’ 10’ 5’ Second Floor Plan
FOOD FOLLY
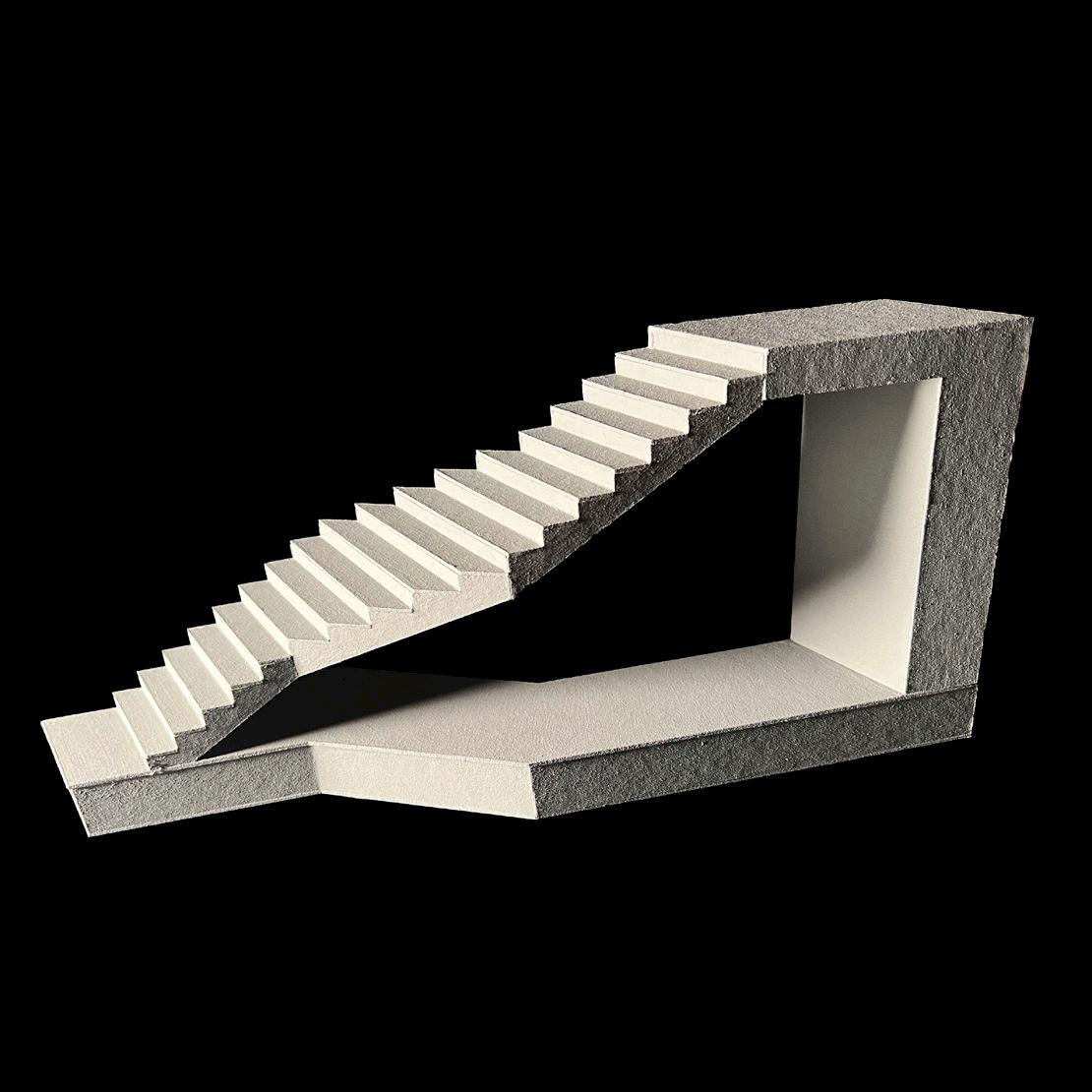
25 1’ 10’ 5’ Third Floor Plan
Elizabeth
Hilary Wiese ARCH 211 | Spring 2022 Inspired by the Terrassenhaus in Berlin, Germany, designed by architect Arno Brandlhuber, this concrete pavilion features a stepped outdoor seating and food preparation space. Tucked below the upper levels is additional flex space which can be used for additional seating, food prep, and lounging areas. Community members are invited to use the foldable cook space on the upper level and gather on the surrounding terraces. Outdoor seating is provided, while the underspace is available for rearrangement due to seasonal changes and user preferences. A wide variety of activities, from quiet study groups to louder family gatherings, can be held within the levels and crevices created by the ziggurat-like structure.
Pernicek Instructor:
Precedent Stair Model Sliding Isometric
Pavilion
BIM ANALYSIS
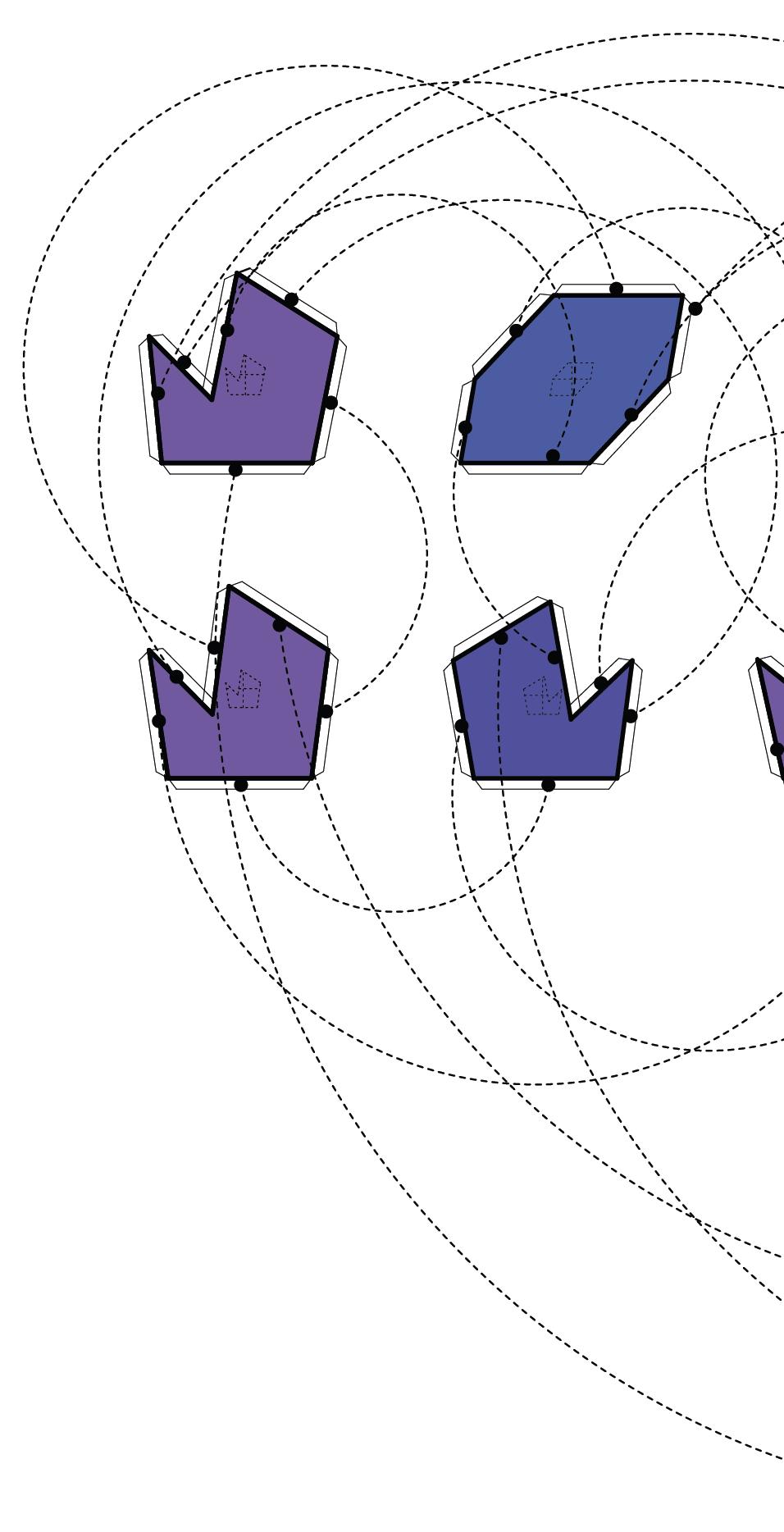
Spring 2022
Ian Thomas (HDR)
26 ELIZABETH PERNICEK
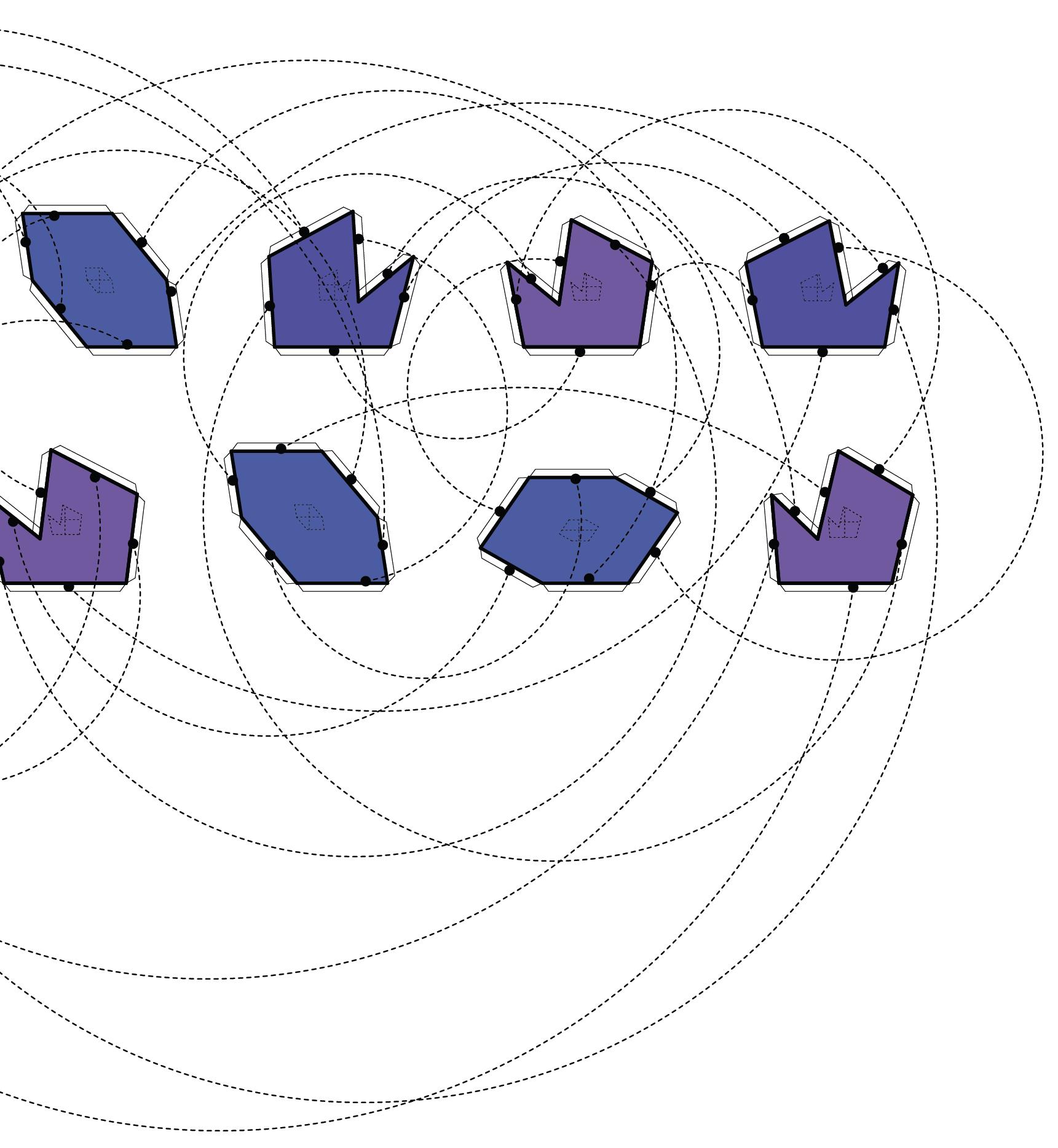
27
Students in the pre-session BIM Analysis class were given unique shapes. The class explored methods of unrolling surfaces, using paneling tools to manipulate surface patterns, and dipping into Grasshopper to analyze surface curvature.
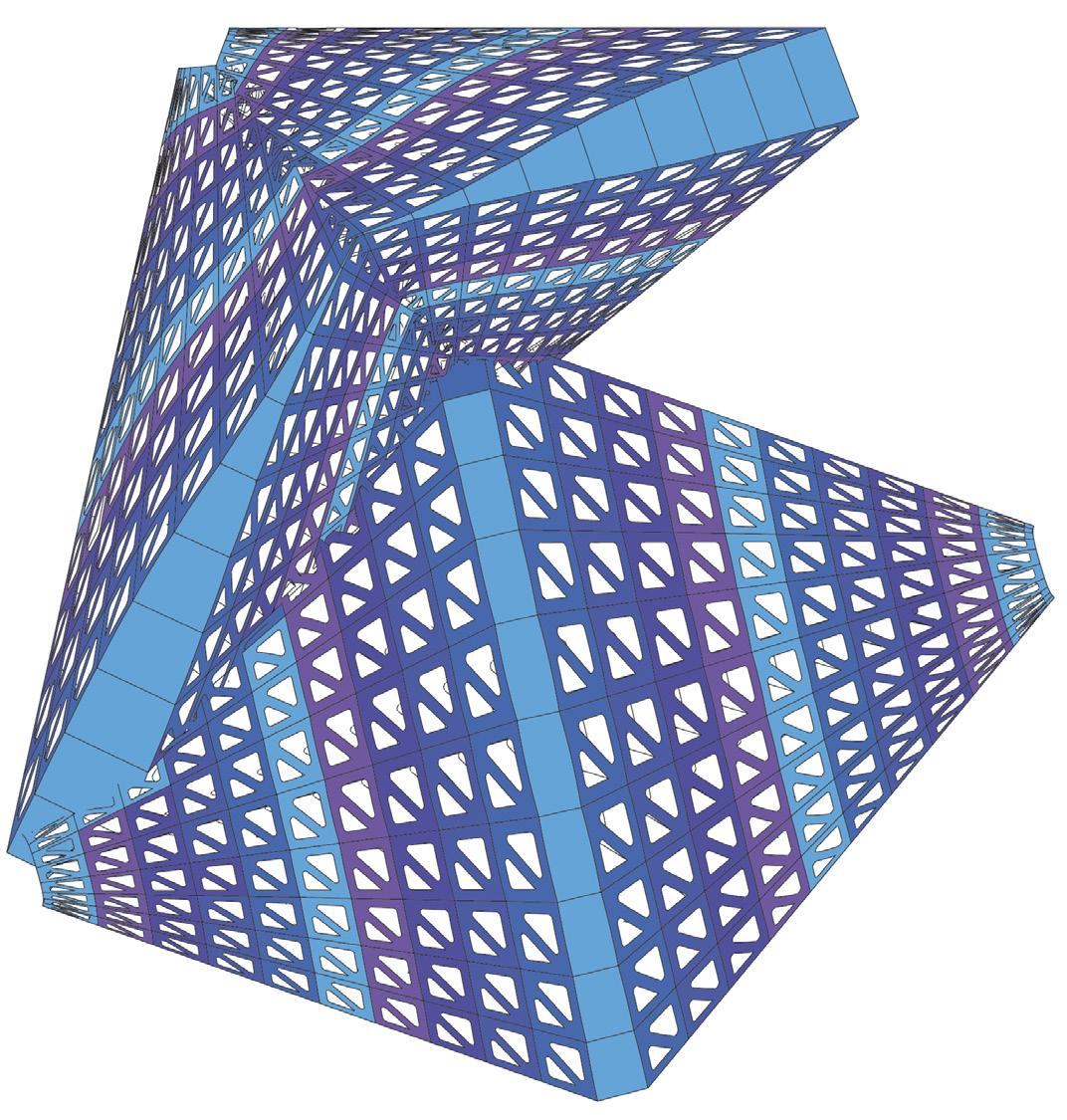

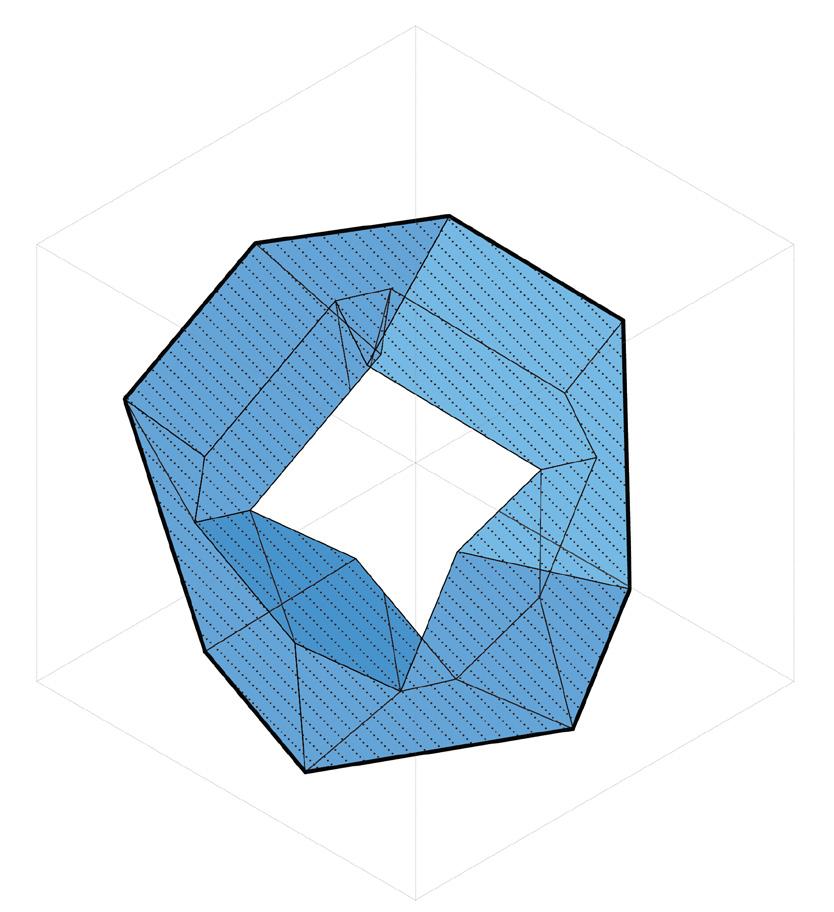
28 ELIZABETH PERNICEK BIM ANALYSIS | SPRING 2022
Unfolded Planar Geometry
Family Panels


29 Serial Sections
Panels
Exploded
ALLIANCE RECREATION CENTER
Summer 2022-Spring 2023
Bud Shenefelt & Kim Wilson
Partner: Landyn Bish
30 ELIZABETH PERNICEK N Residential Retail& Commercial Undeveloped Agriculture Railroad School Church Hospital Lake Recreation School Parks City Limits
INTERSTATE Alliance, Nebraska 69301 2 mi 1.5 1 0.5 0 ARC 31
As part of the Rural Fellowship program, I spent summer 2022 in Alliance, NE with my partner Landyn Bish. We worked in partnership with the Alliance Recreation Center (ARC) as they look to expand their facilities. By analyzing the ARC and its rooms and programs, we have been finding solutions ranging from re-purposing underutilized rooms to building a new facility.
Shown above are two sample weeks in the Alliance Recreation Center, listing all rooms, their activities, and peak hours. This illustrates rooms overloaded on activities compared to areas that could be transformed due to lack of use.
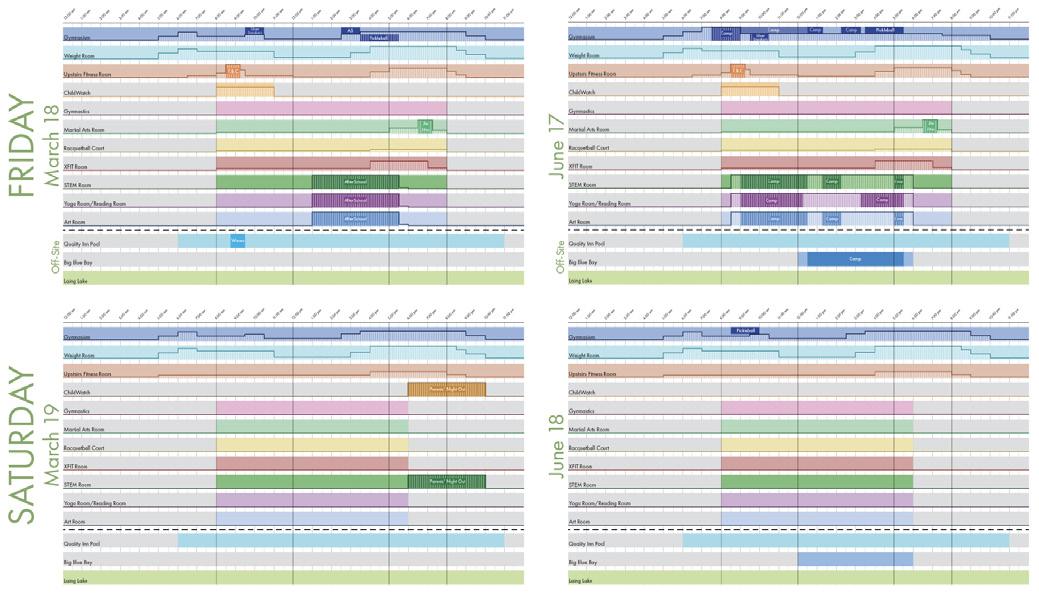
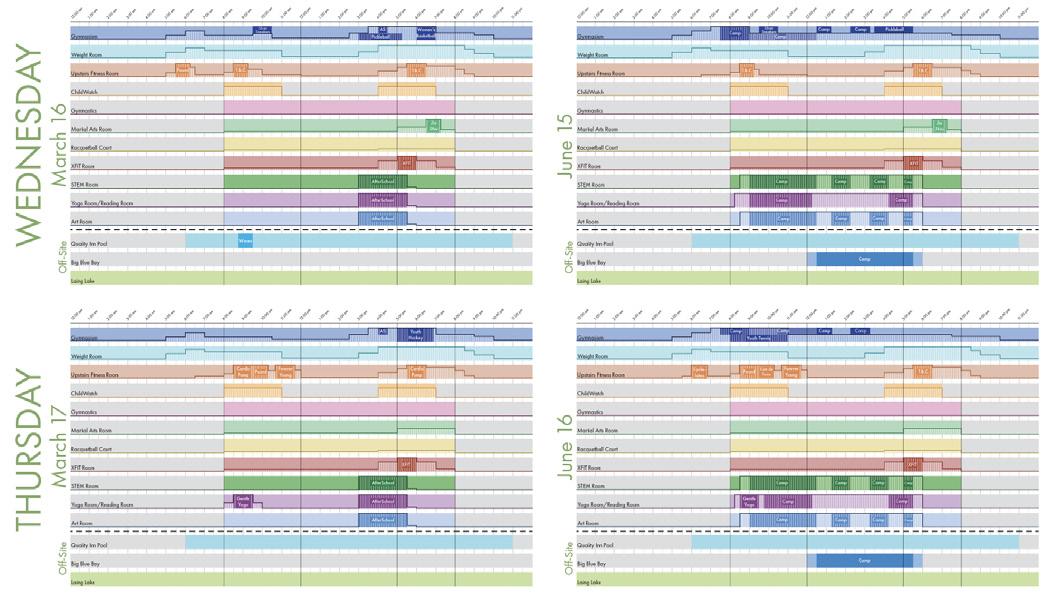
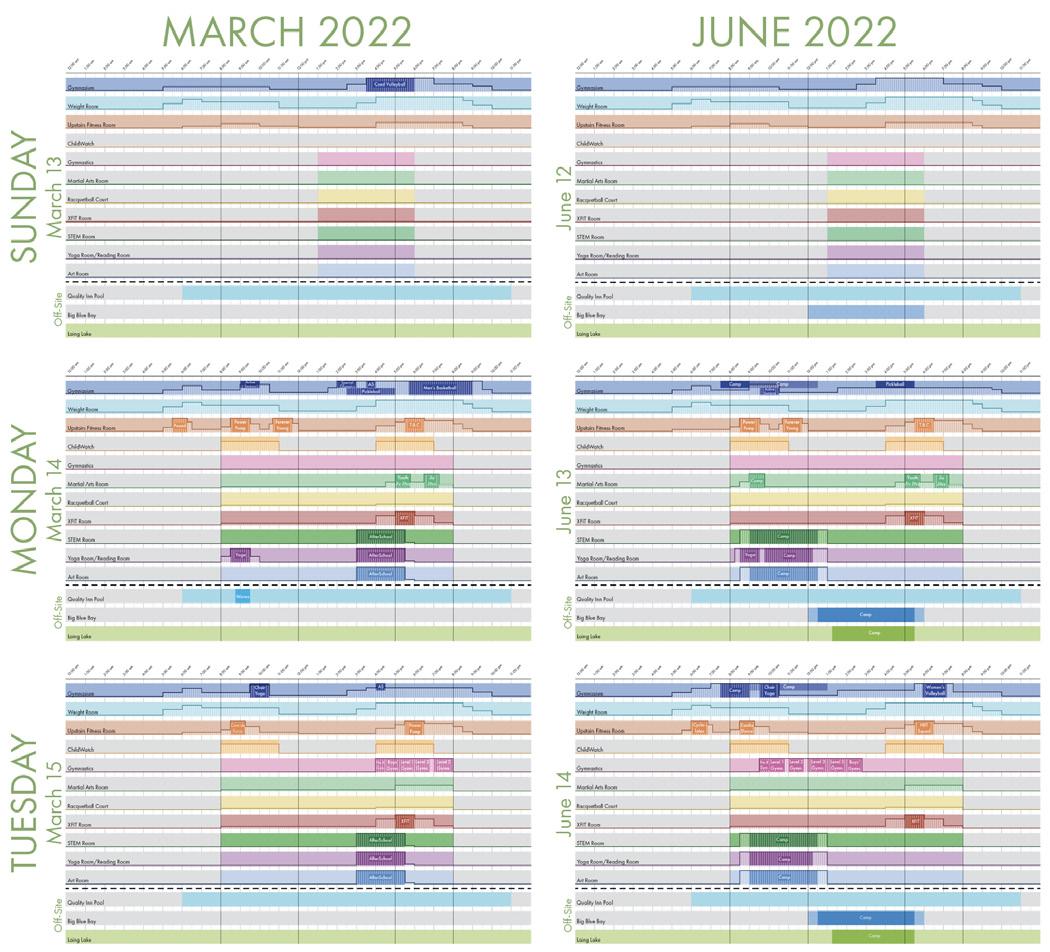
32 ELIZABETH PERNICEK ARC | SUMMER 2022-SPRING 2023
The Alliance Recreation Center is located on the outskirts of the city on roughly 10 acres of land. Though they have room to expand, the ARC is also confined by the building’s previous racquetball courts and busy intersection that lies between the facility and the rest of Alliance. Updated building plans were given to the ARC staff, aiding them in planning the next steps for their facility, whether it is renovating the existing building or expanding.
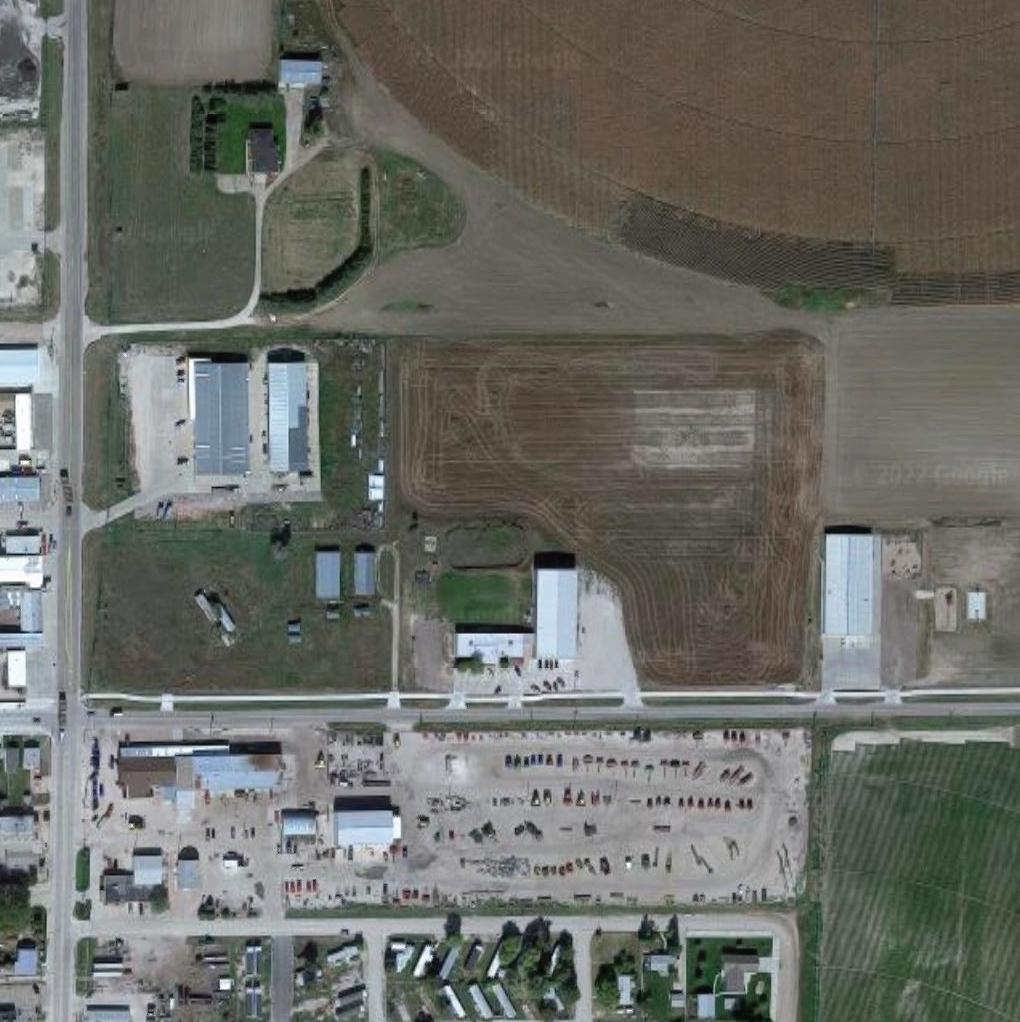
33 HIGHWAY 87 E 10th St City Limit City Limit City Limit Immanuel Ev. Lutheran School parking- 21 & 2 handicap gravel parking gravel parking playground green Space 11,000 acres ? N Alliance Recreation Center
Alliance Recreation Center Site Context
ARC | SUMMER 2022-SPRING 2023
The city’s traveling teams make far more trips out than visiting teams coming in. In addition to researching what facilities would be necessary to host more teams and sports, the economic impact of fewer teams coming in while home teams spend money traveling and staying in other towns are also being explored.
34 ELIZABETH PERNICEK Garden City 389 mi Guernsey Alliance Rapid City Mitchell Bayard Bridgeport 64 mi Scottsbluff Ogallala 130 mi Sidney 85 mi Broken Bow 235 mi Nebraska City Sturgis Hot Springs 109 mi Hemingford Casper 142 mi Billings Buckley Cheyenne Lincoln 367 mi Omaha 401 mi Hay Springs Kimball 198 mi 98 mi SOUTH DAKOTA WYOMING COLORADO MONTANA KANSAS NORTH DAKOTA IOWA NEBRASKA MINNEAPOLIS Volleyball Basketball Softball Wrestling Baseball Swim Team Gymnastics Interstate highway N Traveling Teams In Alliance 166 mi Bayard 48 mi Bridgeport 72 mi Ogallala Sidney Spearfish McCook Hot Springs Hemingford 20 mi Gillette 250 mi Wheatland Buckley 259 mi Hayannis 202 mi Torrington Douglas 169 mi Lincoln Omaha Fort Collins Mullen Garden City 389 mi Guernsey 136 mi SOUTH DAKOTA WYOMING COLORADO MONTANA KANSAS NORTH DAKOTA IOWA NEBRASKA MINNEAPOLIS Volleyball Basketball Softball Wrestling Baseball Swim Team Gymnastics Interstate Highway N Traveling Teams Out
Recreation in Alliance isn’t limited to the ARC. Above is a map of every park in the city, as well as a 10 minute walking radius. The majority of parks are along the walking path, while the rest are small and scattered across the town, making recreation opportunities less accessible for younger children or citizens without cars.
35
N Residential Retail & Commercial School Church Hospital Lake Recreation School Parks City Limits Walking Path 2 mi 1.5 1 0.5 0 10 Minute walking Radius 22 8 3 7 6 11 16 21 12 19 15 14 17 18 20 10 2 9 13 1 5 4
Alliance, Nebraska
Park 10 Minute Walking Radii
THANK YOU ELIZABETH PERNICEK University of Nebraska-Lincoln































