ARCHITECTURE PORTFOLIO
Elizaveta Basov
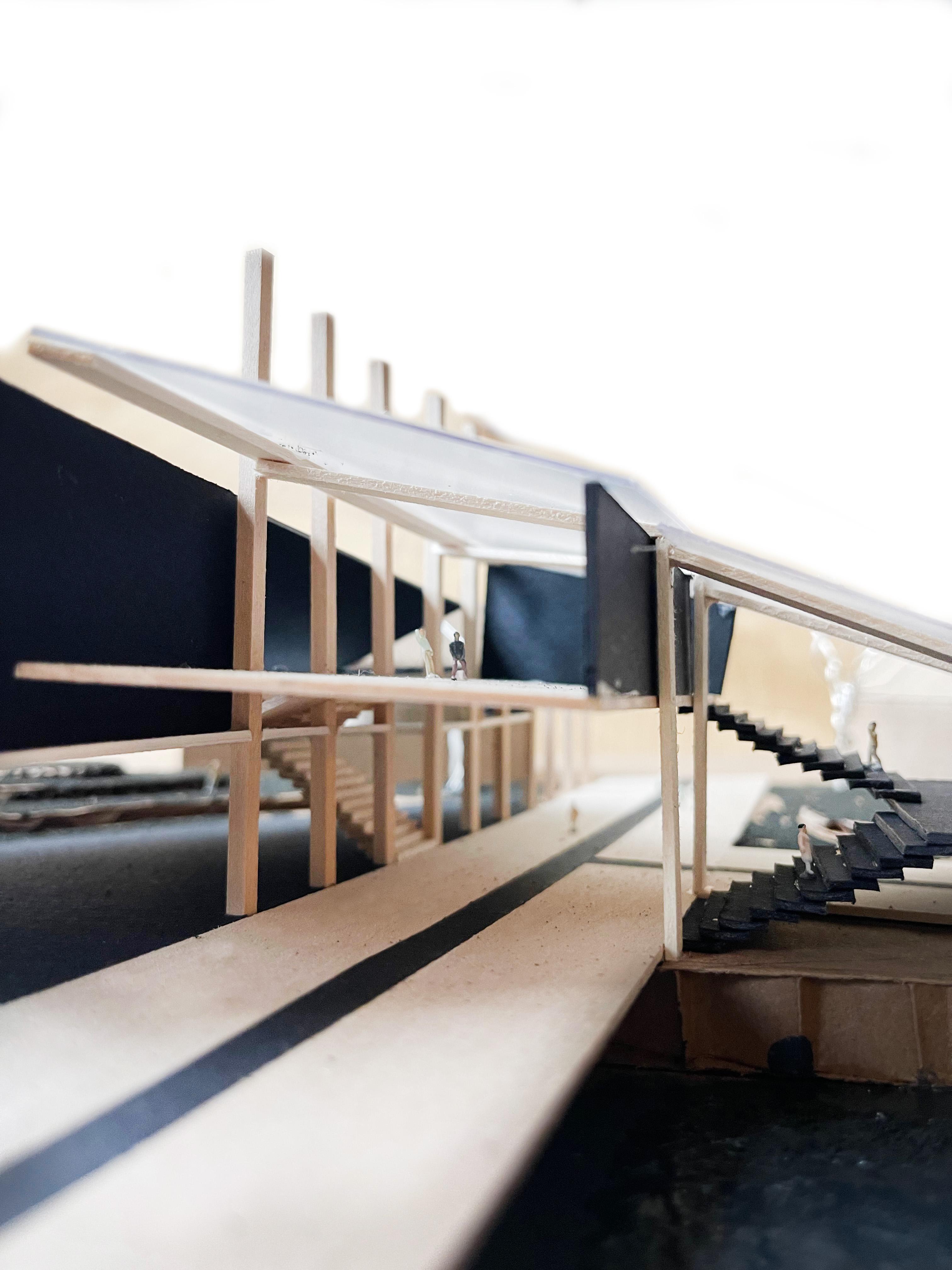
TABLE OF CONTENTS
Studio 1
Long Wharf Ferry Terminal
Project Management
Commercial Real Estate
Vacation Rentals
Youthbuild Boston Foundation Studio 1
Spacial Interventions
Photography
Matterport
Photography Foundation Studio 2
Retreat House
Park Pavilion
Artwork
Paintings and Drawings
ELIZAVETA BASOV
- 7 - 777
Boston, MA
About Me
elizaveta.basov@the-bac.edu
https://www.linkedin.com/in/elizaveta-basov/
As a student, I was always fascinated by architecture, engineering, and development. During my studies, I acquired a real estate state license and worked as a commercial realtor, managing projects and assisting investors.
Skills
AutoCAD, SketchUP, Revit
Adobe Suite
Microsoft Office
Professional Photography
Education
Matterport
Management Skills
Negotiation
Critical Thinking
Boston Architectural College ( - Present)
Candidate for Bachelor of Architecture 3 8/4 GPA
Experience
Practice ConnEx: Perkins & Will Externship Student (January )
Language
English Russian
Broward College ( 8 - )
Associate in Arts 4 0/4 GPA
A 5-day in-person professional practice experience that enables students to visit a firm's office, meet with design staff, and learn about the firm's projects
• Experienced the daily lifestyle of a hybrid office setting.
• Reviewed the process of project completion from site assessment to final construction
• Participated in meetings reviewing permitting and construction documentation.
• Attended onsite OCA Meetings as well as walks through sites with Project Managers and Associate Principals of the firm
Property Management & Vacation Rental Coordinator ( 9 - present)
Small Business Owner
• Manage and operate 8 vacation rental units
• Find and negotiate the best suitable property for short-term rentals
• Calculate Net Income and ROI.
• Create an effective design brief of the interior, exterior, and landscape improvements
• Manage the renovation of the property; ensure the GCs are meeting the deadline and guidelines
• Obtain all required licenses and permits; manage the inspections.
REALTOR-ASSOCIATE® and Investment Consulting | Commercial Real Estate ( 9 - present)
Cardinal Realty Group
• Customer acquisition management.
• Extensive market research, property visits, heavy negotiations, and processing of legal paperwork
• Conduct in-depth research on formulating investment strategies for clients, help them fulfill their needs and reach their financial goals
American Institute of Architecture Students | Boston Society for Architecture | NOMAS Resume
Studio 1
Long Wharf Ferry Terminal
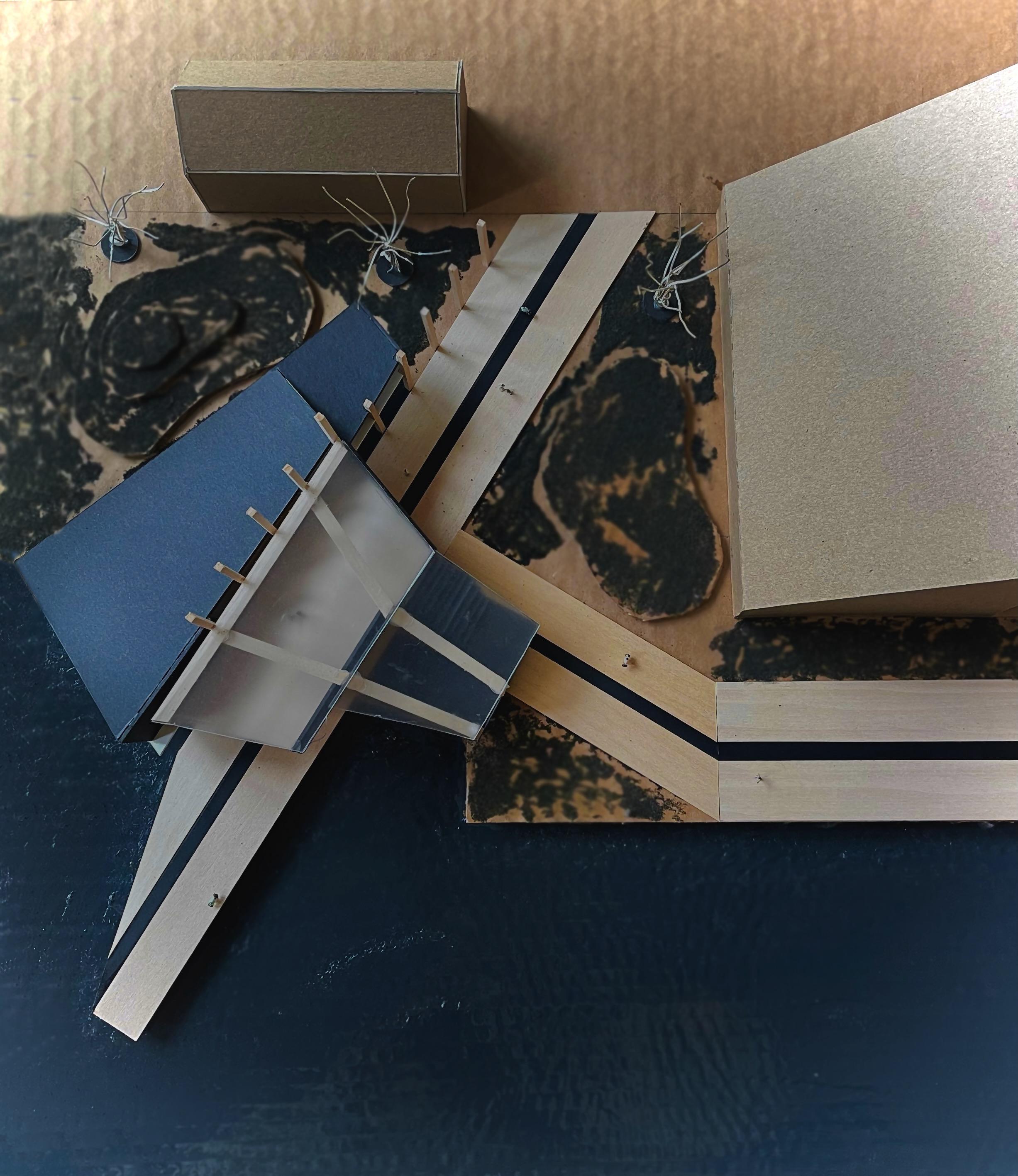
Project Description
Located behind the Chart House and Boston Marriott Long Wharf Hotel, the new transportation hub catches the eye and invites the commuter with repetitive structural columns. Similar to Zakim Bunker Hill Bridge, the columns create a beautiful movement that starts by the Chart House and continues into the water. The user will find ramps, stairs, and slides that make an infinite loop inside the structure. The second floor, dedicated to families with kids, has a slide with a transparent ceiling above and water views to the left. The translucent stairs on the structure's west side are dedicated to resting and sightseeing. Lastly, long ramps on the ground floor connect the Christopher Columbus Waterfront Park and Long Wharf, a popular tourist attraction. Overall, this new structure can be described as a linking pavilion between two popular Boston destinations - Quincy Market and Long Wharf.
Generating a design response to a site analysis using the kit of parts.



Exploring an idea of the continuous promenade.
Testing ideas found in precedent. This exercise elevated the understanding of the precedent and the site itself.
Studio 1 - Long Wharf Ferry Terminal



Site Analysis
Studio 1 - Long Wharf Ferry Terminal
The design precedent is MÉCA Cultural Center by BIG. The core idea of MÉCA is to unite three regional arts agencies and create a visual loop that may encourage circulation within the building.
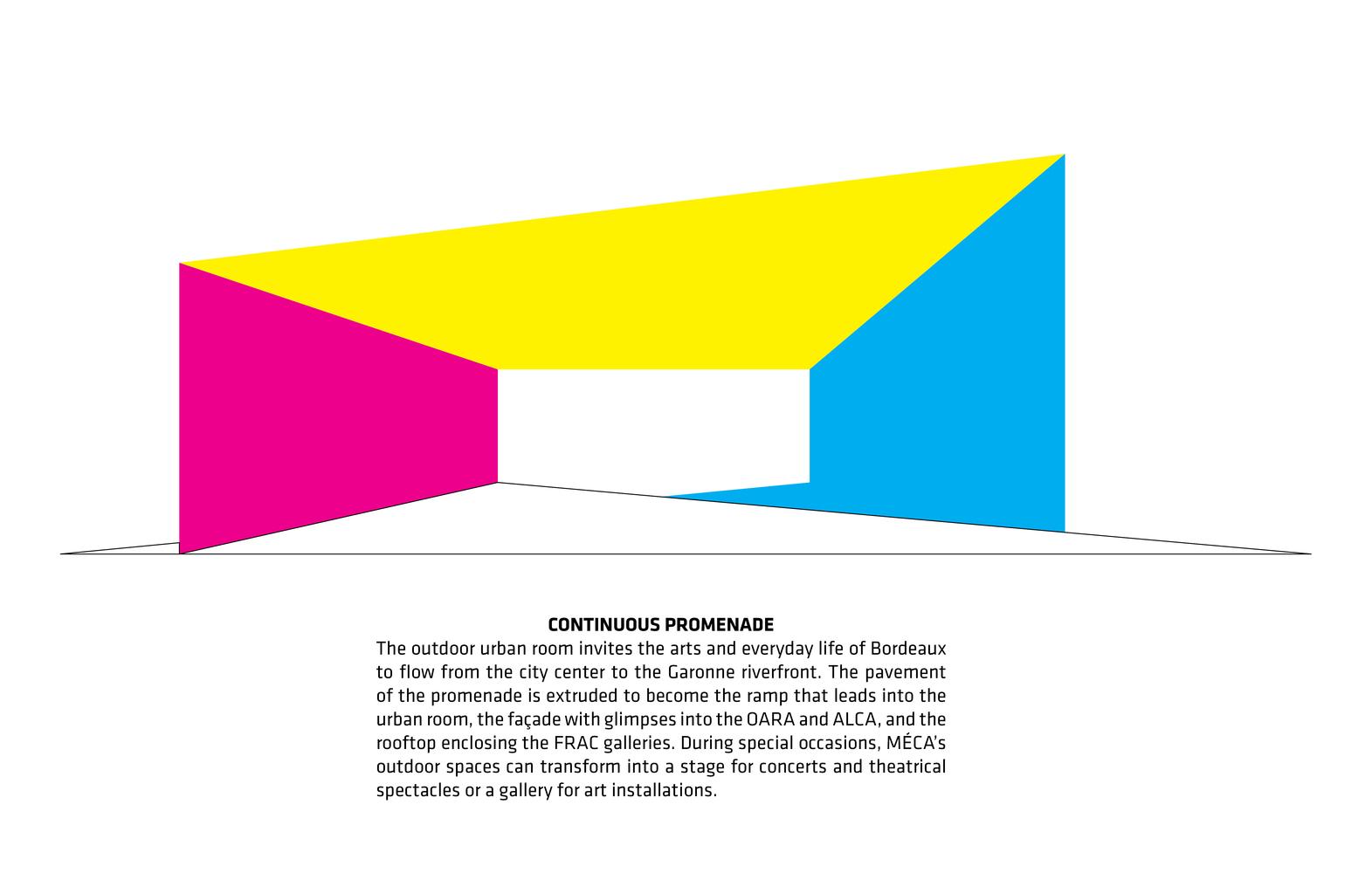

Studying natural circulation and desire lines.

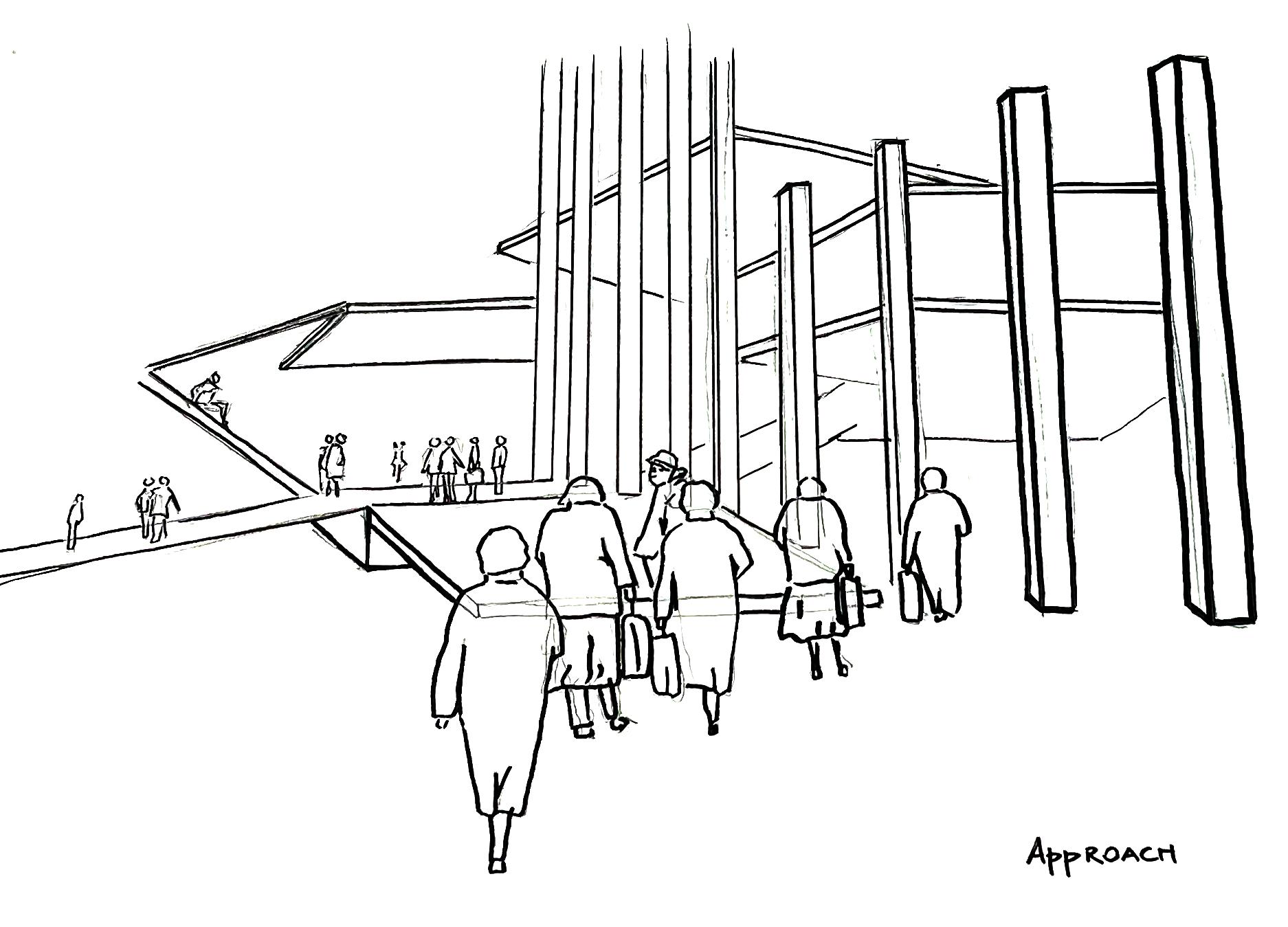


Precedent
Studio 1 - Long Wharf Ferry Terminal

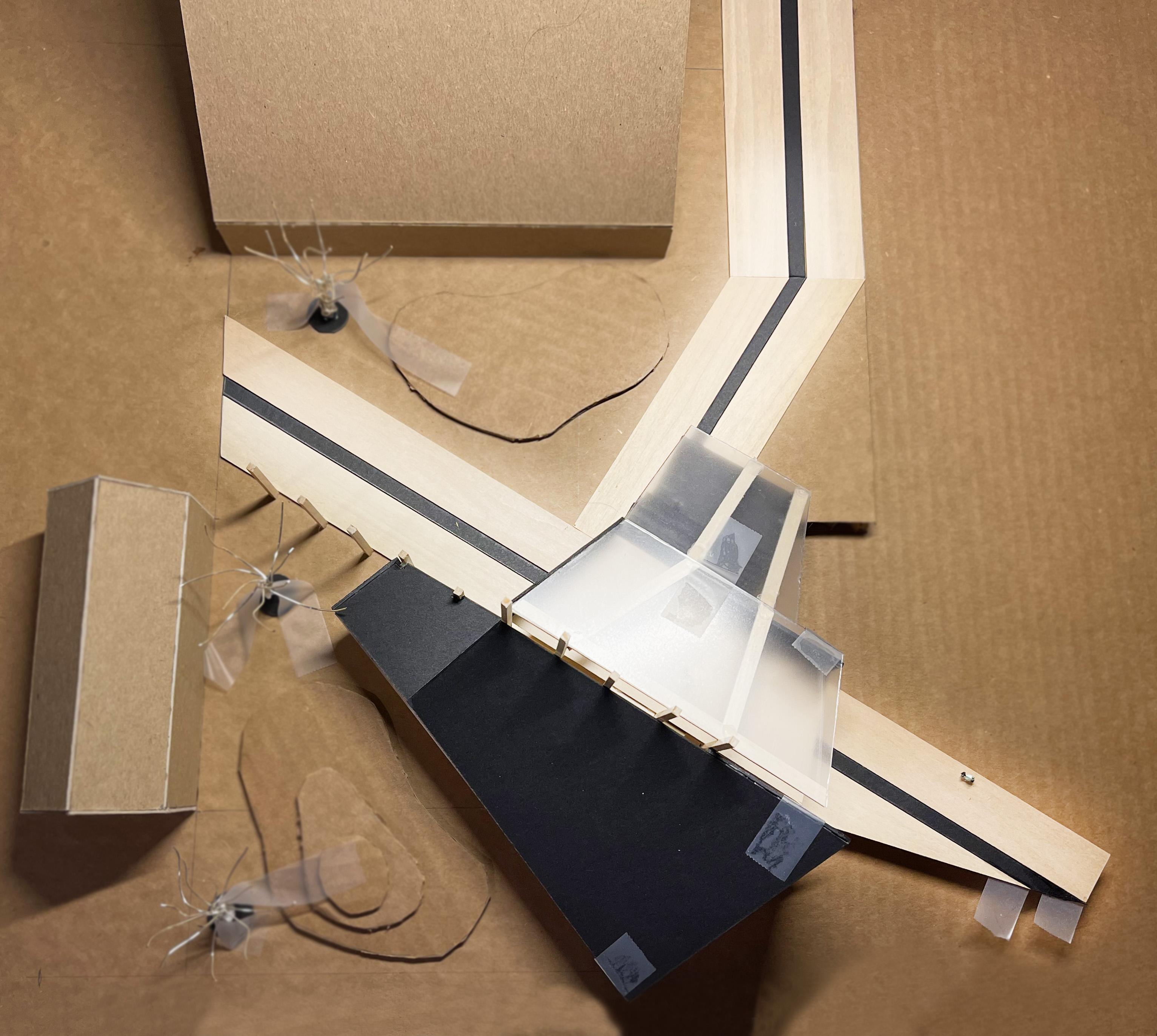
The main ideas influencing the design are natural circulation, inspired by MÉCA Cultural Center, maximizing the natural sunlight exposure, and prioritizing harbor and city views. The columns catch the eye and invite the user despite the buffers of the Chart House and Boston Marriott Long Wharf Hotel. The infinite natural loop allows a user to walk inside the structure or go through and continue to Christopher Columbus Waterfront Park. The pavilion is built as a line perpendicular to the sun's path, simultaneously maximizing light exposure and providing a comfortable shade. Lastly, the observation decks and a pier show the site's most beautiful views.

Final Model and Drawings
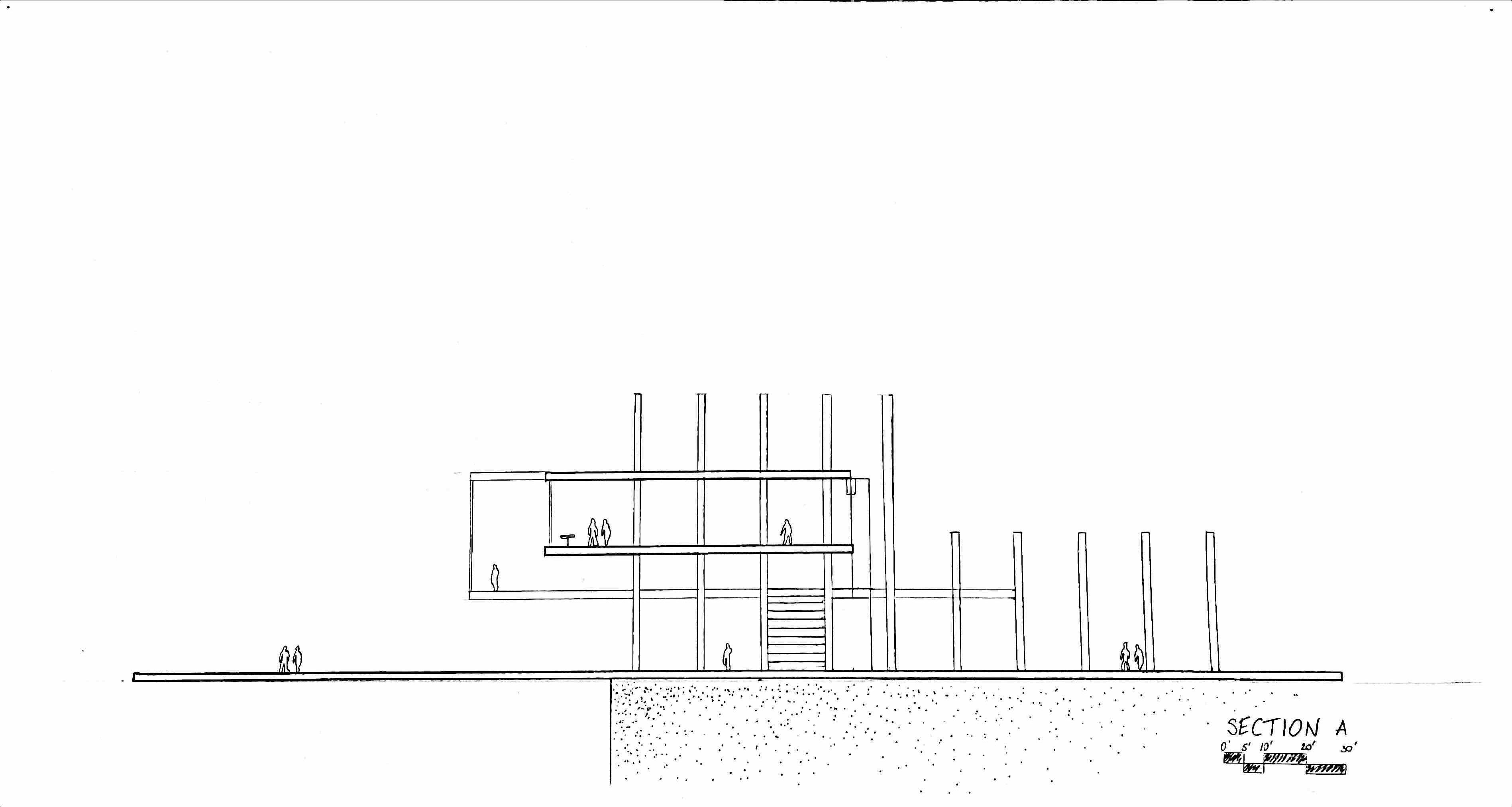

Project Management


As a Commercial Real Estate Agent, I assisted with interior and exterior renovations and design. Coordinated projects with Architects, Engineers, General Contractors, and City Halls, ensuring the project meets the client's standards, guidelines, and deadlines. In addition, aerial pictures and 3D scans of the commercial and residential spaces were done as well.

As a Small Business Owner, I manage eight vacation properties and perform renovations and upgrades. I have created an effective design brief for interior, exterior, and landscape improvements. Obtained all required licenses and permits and managed the inspections.

Being a part of the Gateway Office of the BAC and Youthbuild Boston, together with our team, we helped to build a community garden for Roxbury residents.

Supporting Local Communities
Foundation Studio 1
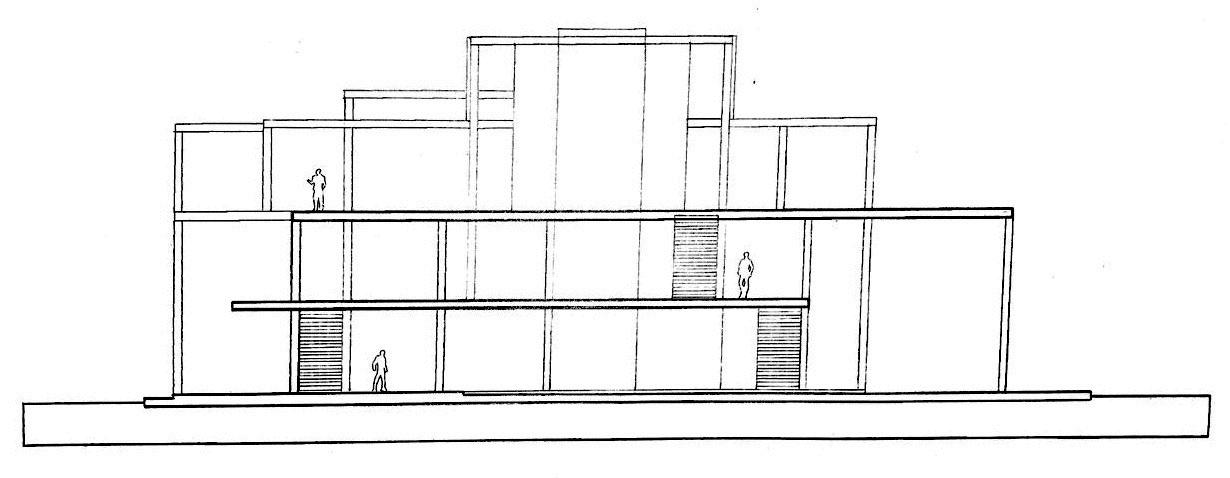
The first project of the Foundation Studio introduced us to the spacial tension. We learned to design a series of connected and continuous spaces.
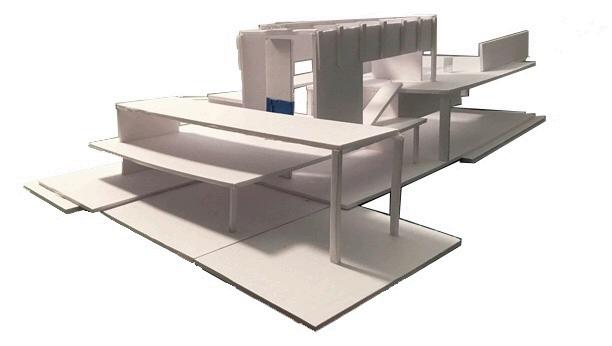
All drawings were done by hand, and no software programs were used.
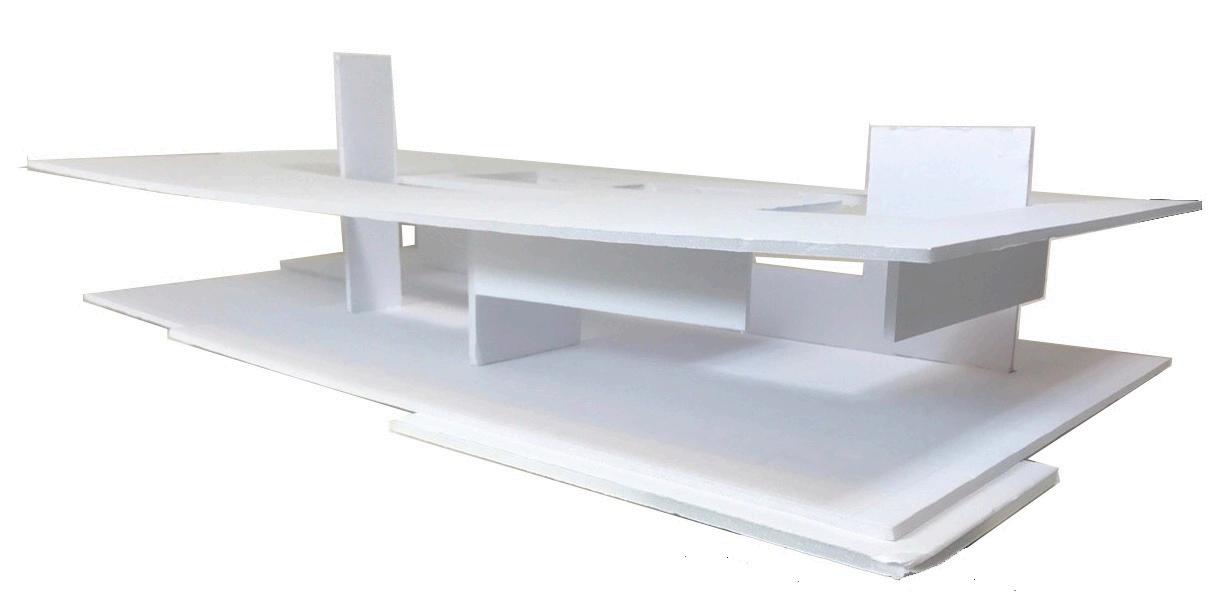
We learned to avoid the stacking of the floors and created spaces that shift from each other.


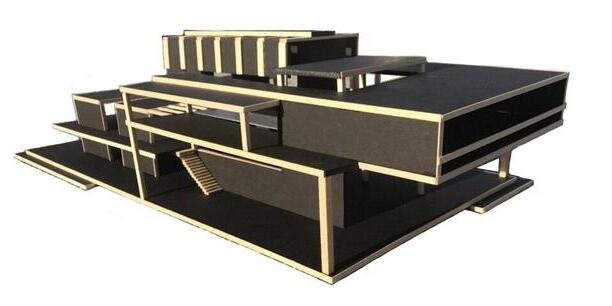
Spacial Interventions
Foundation Studio 1
First introduction to the freehand architectural drawing.
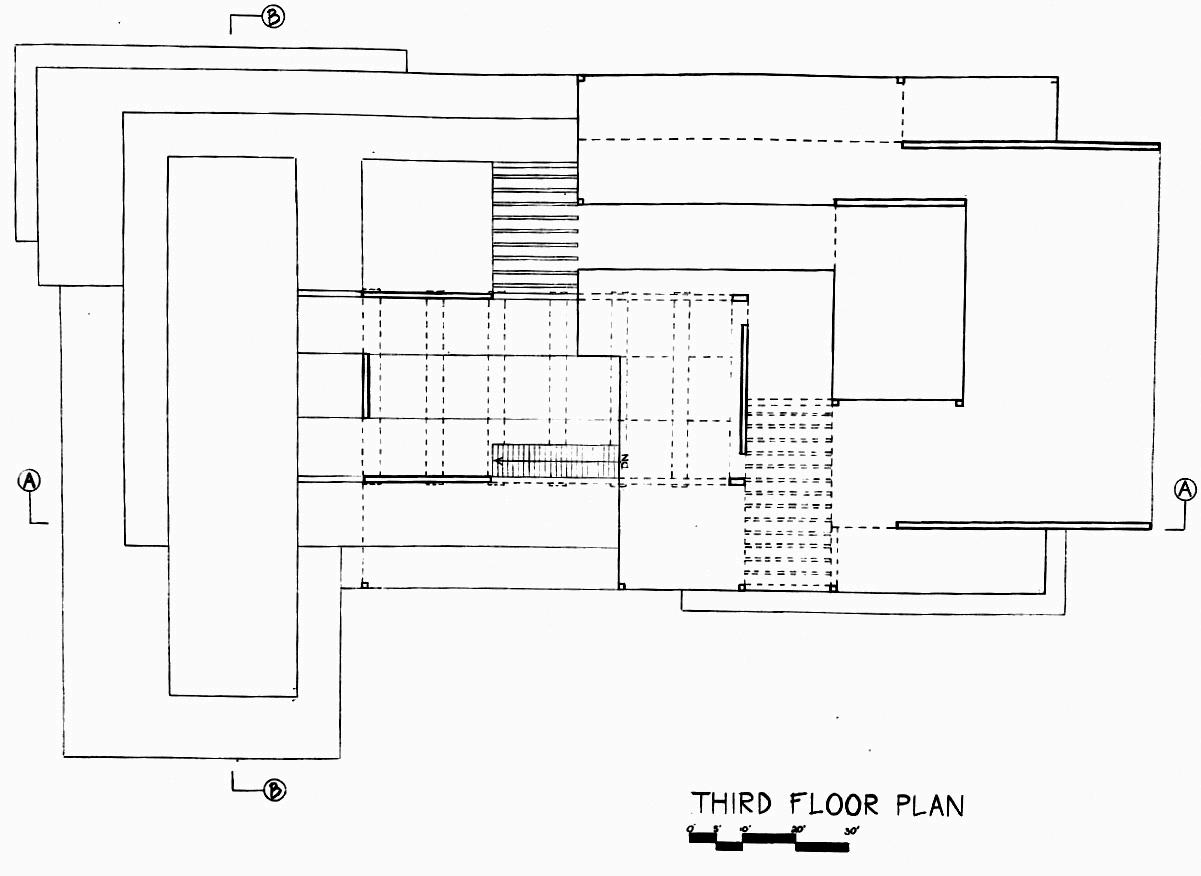

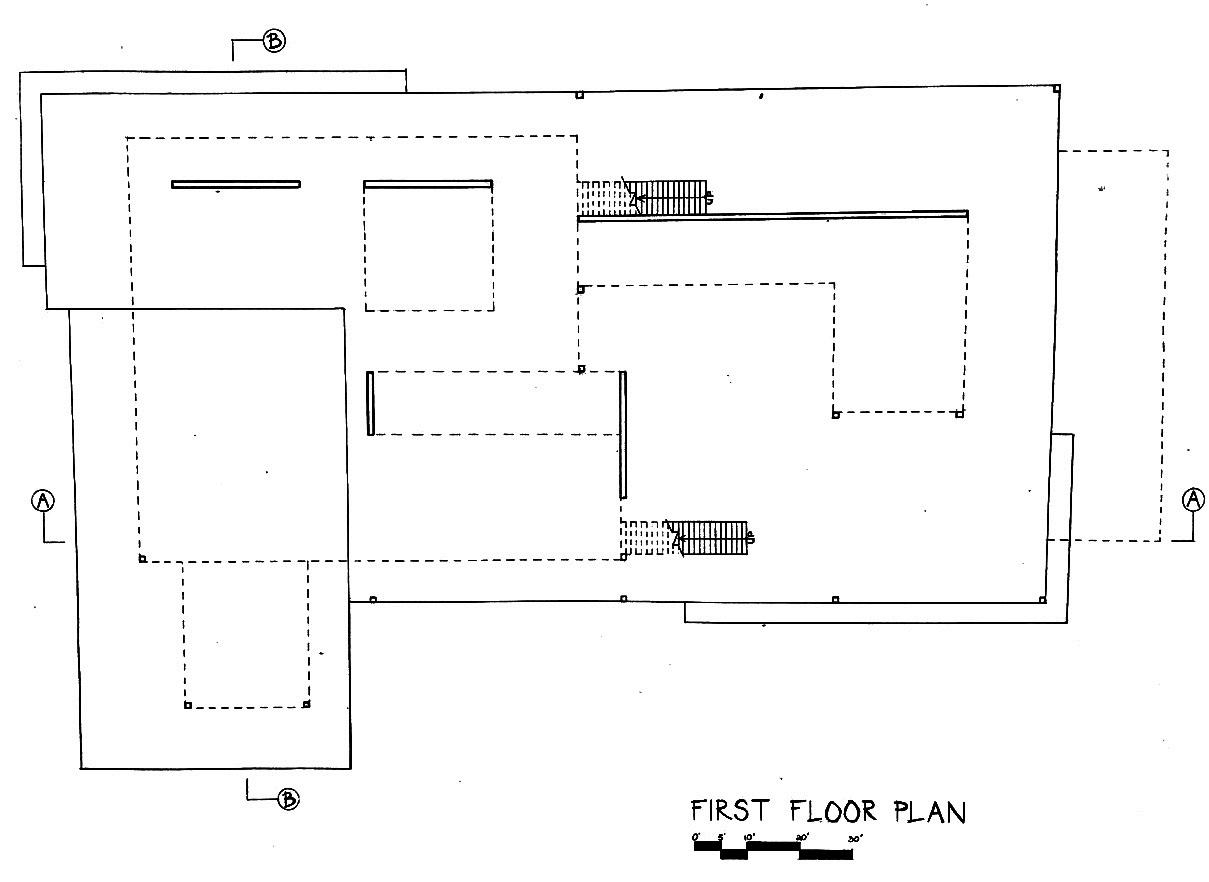
Spacial Interventions
I learned how to draw 3-Dimensional drawings: One Point Perspective, Two Point Perspective, and Plan Oblique.
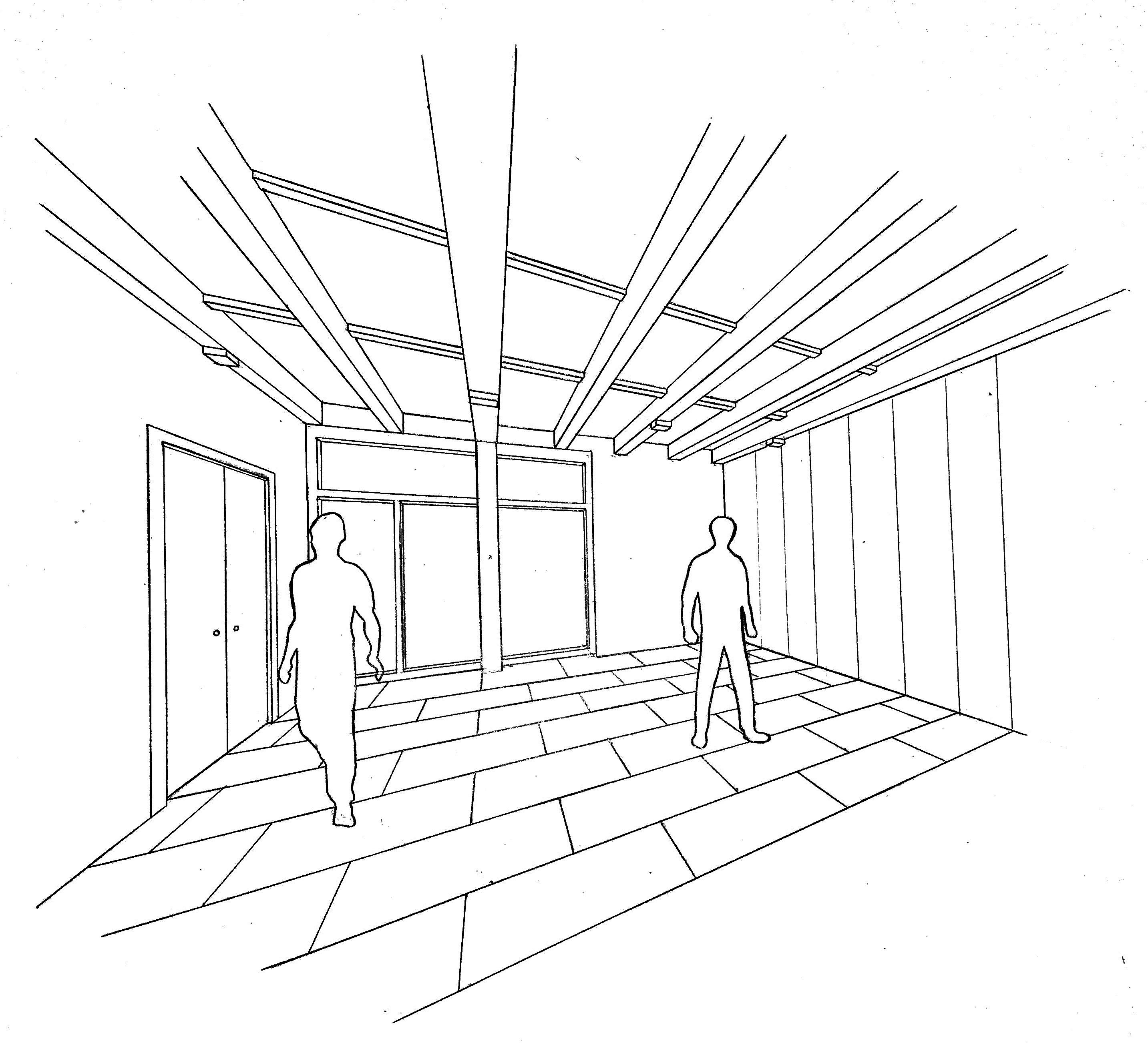
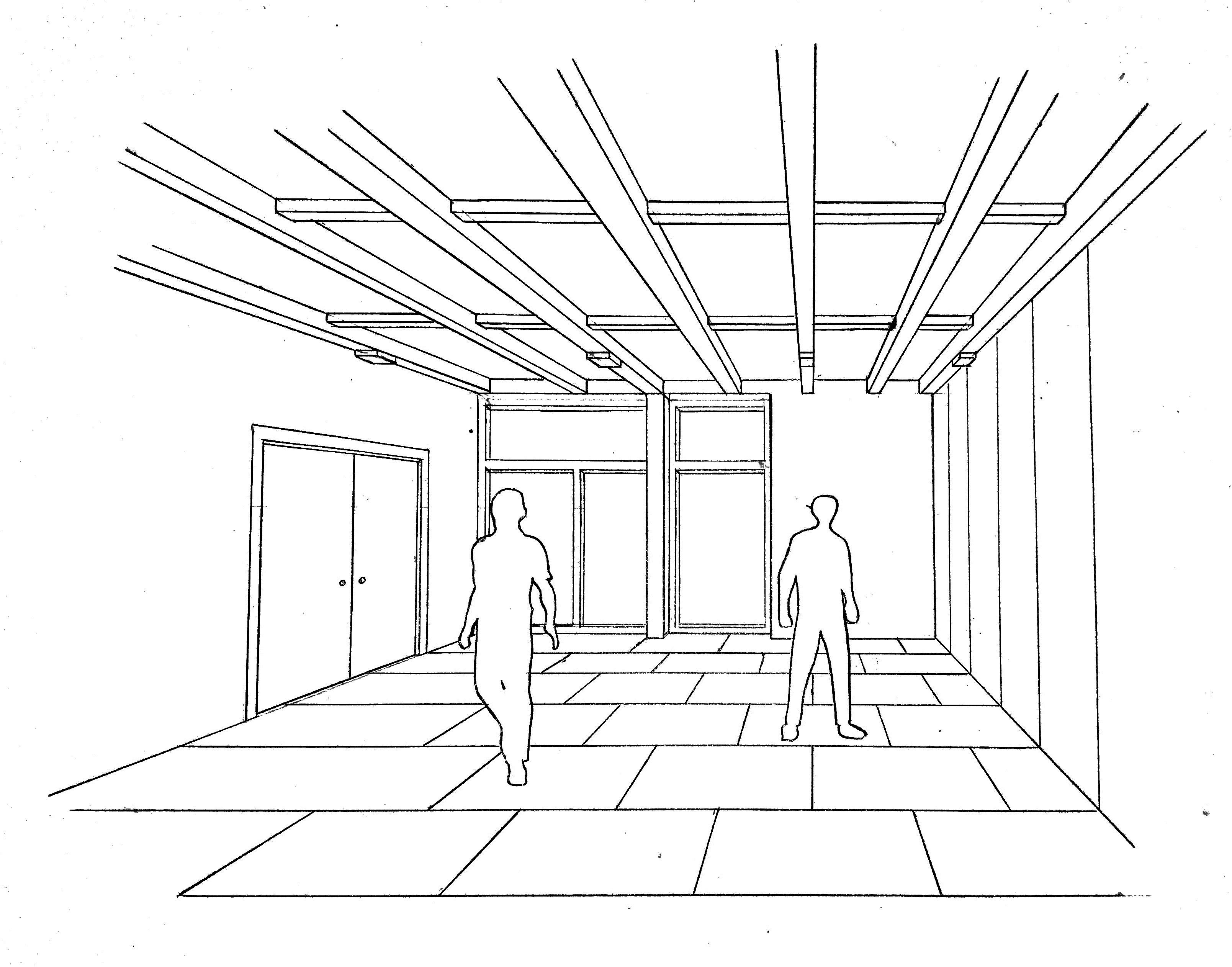
Foundation Studio 1
Freehand drawing: One Point Perspective of a main space of the pavilion.
Plan Oblique (Freehand)

Different Angles of the Final Model (for comparison to Plan Oblique).


Spacial Interventions


Photography


Matterport | Aerial Photography
Project Description

Using the kit of parts to create a retreat house for an artist and learn to use the ordering principles, such as axis, hierarchy, datum, rhythm, symmetry, and transformation. I designed my retreat using architectural assemblies such as a cartesian cross, cube, L- shape, and stick as defying objects.


Foundation Studio 2
Section cut through private spaces (freehand).
Section cut through public and semi-private spaces (freehand).

This project taught me how to design series of spaces for two people and create a visual composition between the assemblies.


Retreat House
Project Description
Design a Park Pavilion adjacent to a mountain. Create a unique mountain surface by combining 3D shapes (hexagons).




All drawings must be done freehand without a ruler.
Define space, volume, and form with basic architectural elements and use principles of design, such as reverberation, adjacency, and hinging.
Foundation Studio 2
Free-hand drawing: One Point Perspective, Sections, and Floor Plans.




Park Pavillion
Girl with Freckles
Ebony pencil on sketch paper
February, 2018
9”x9”

Artwork
Study of Eyes
Ebony pencil on sketch paper
December, 2017
12”x9”

Artwork

























































