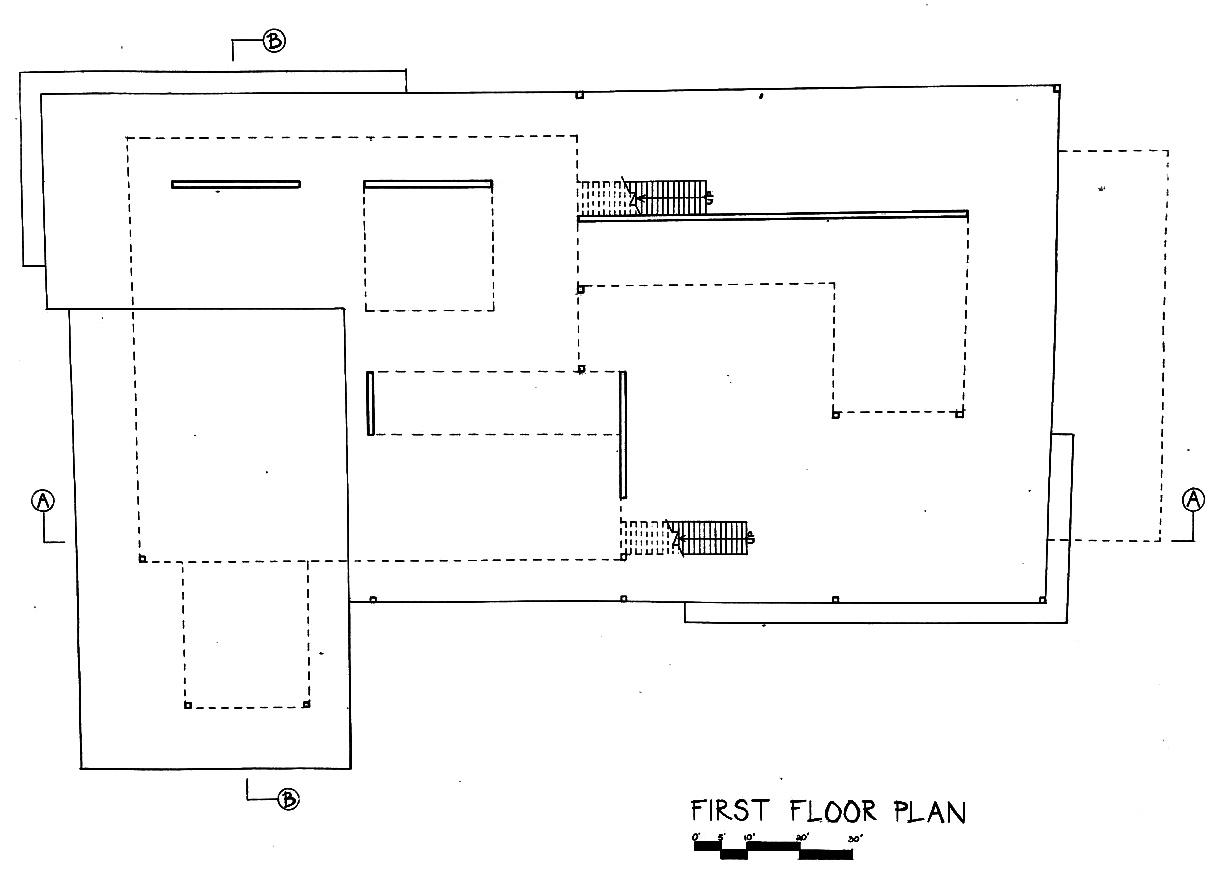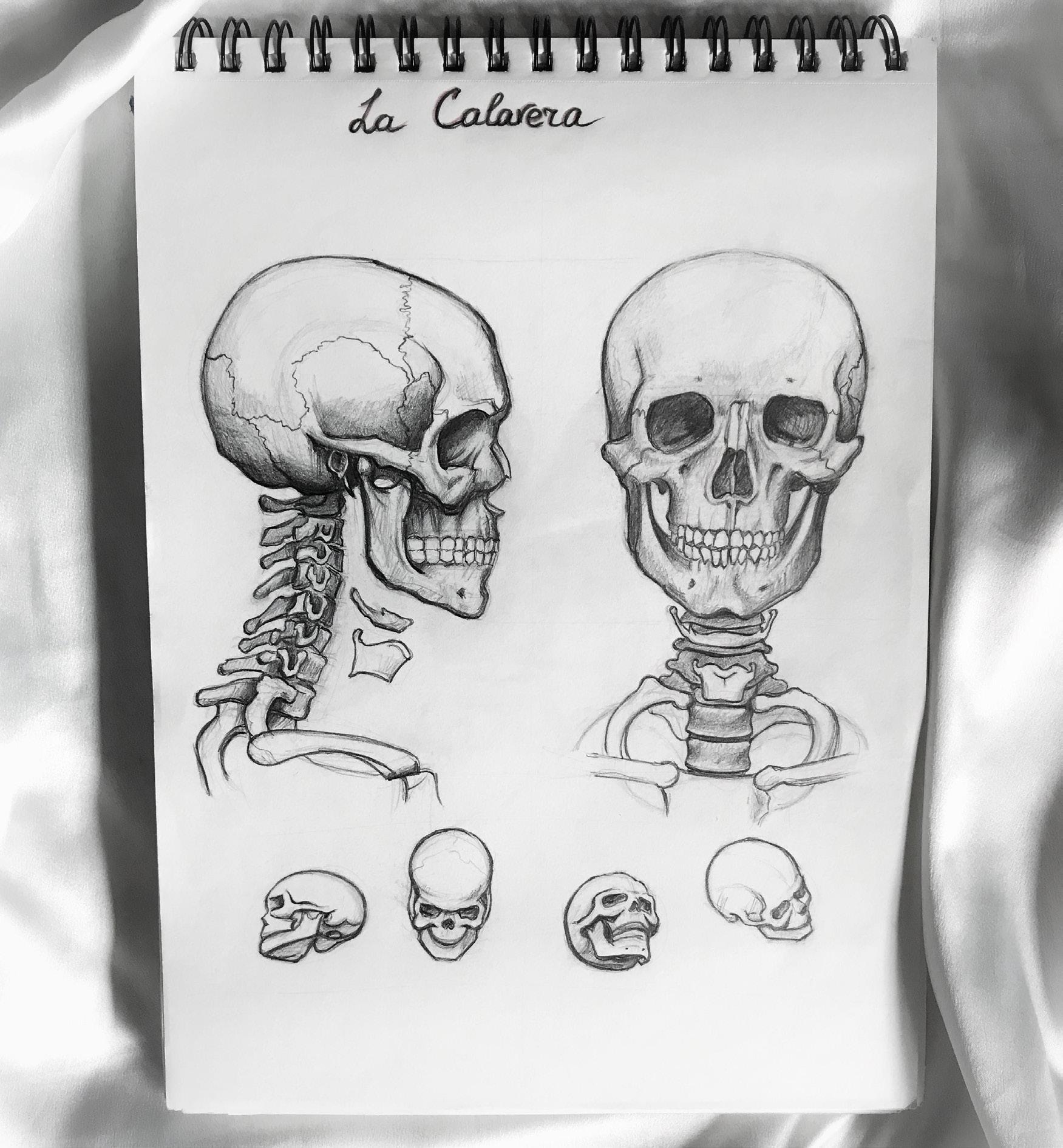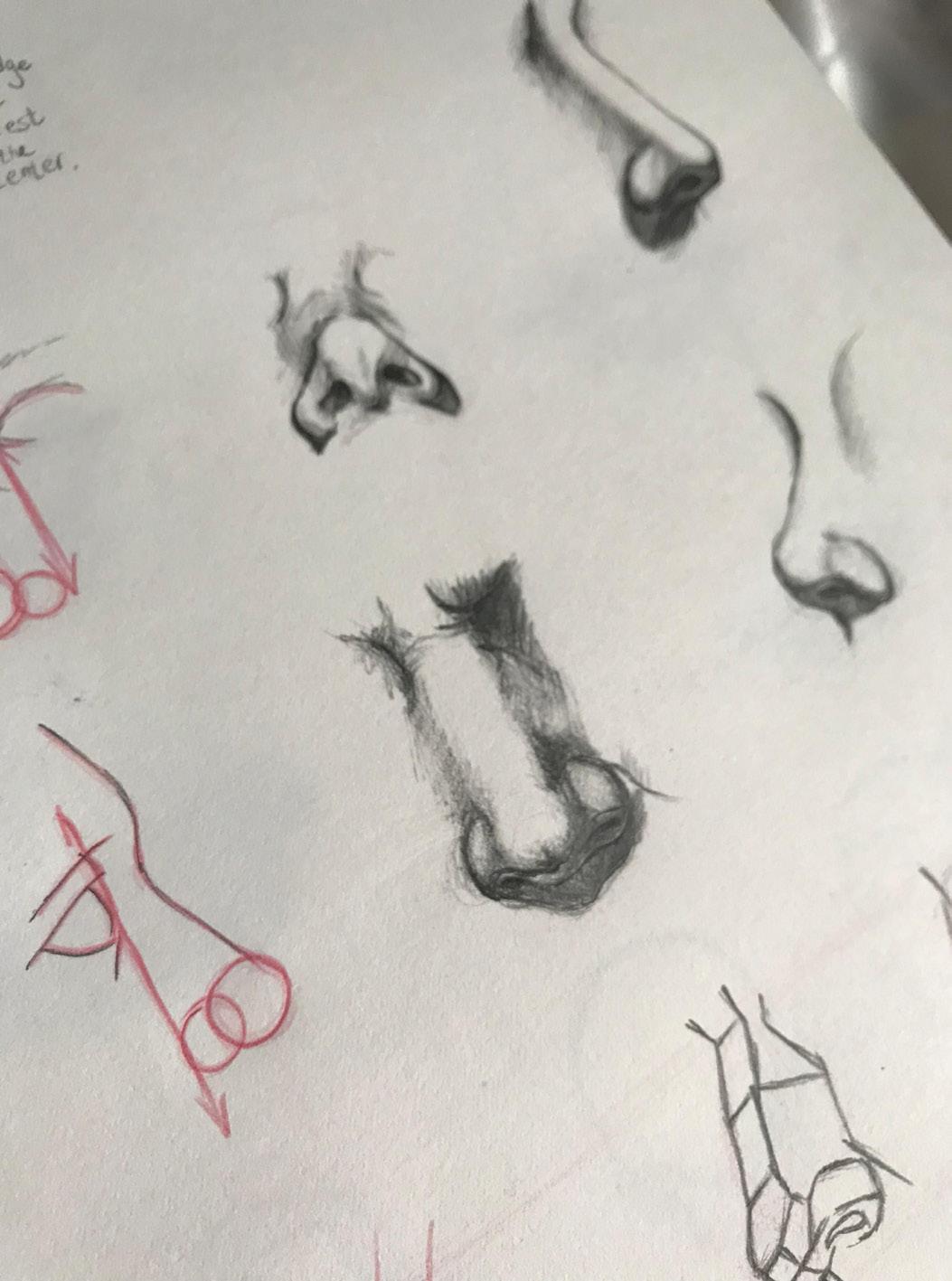ELIZAVETA BASOV PORTFOLIO

Architecture is more than a career for me; it’s a way of living. I believe architecture has the power to address social, environmental, technological, and political issues. My focus is on designing for neurodivergent individuals, including those with dyslexia, dyspraxia, ADHD, and autism. Understanding the challenges posed by overwhelming sounds, bright lights, and crowded spaces, I aim to create inclusive environments such as offices, malls, parks, and housing that provide sensory-friendly, calming, and accessible spaces. Additionally, I am committed to improving public spaces to ensure parents feel safe and comfortable with their children. My goal is to start a movement in architecture that prioritizes the needs of neurodivergent and disabled individuals, creating a more inclusive and compassionate world. About
In Between
Tout Quarry, Isle of Portland, United Kingdom
Site Design

Climbing through the hills of the Tout Quarry, one will find themselves to be one with nature. The long, challenging trail involuntarily puts the hikers into a meditative state of mind. Some can find themselves strolling through the landscape peacefully and slowly. Maybe recovering from the burnout the city life creates or reflecting on their past, present, and future. Others will challenge themselves and choose the highest hills and mountains to conquer. They test their limits and, when reaching the goal, overflow with a sense of accomplishment.


Site map and site section (above)
Site plan highlighted as a square on the site map (below)

For both, seeing a structure emerge in the landscape and inviting them in would be a surprising and curious encounter. The doors open up in the middle of the trail and seem to lead them into the unknown. The sense of wonder tickles their imagination. Entering the structure, they see a long tunnel with a bright light in the distance. The walls seem to be untouched, revealing the raw nature of the rock. To the left, the massive posters reveal themselves, delicately lit up. It reads: “The Isle of Portland: History of Quarrying.” Glancing through these posters, the hikers proceed forward. The tunnel expands and introduces more artwork.

Suddenly, the space seems to collapse, symbolizing the struggles of the quarry workers. One might think that it’s not worth it to move forward and turn around. But those who proceed are welcomed by a vast, bright space bathed in sunlight. The tall windows show a beautiful view of the ocean, the cliff, and the little white houses scattered throughout the island. Marvelous sculptures are displayed in the space. Glancing at the ceiling, they notice a balcony overlooking the gallery. An artist submerged in his creative act is working on a painting. After a long hike, they feel a sense of tranquility and gratitude fill their bodies. Time to rest and enjoy the view.

The art gallery located on the west side of the Tout Quarry is a space of repose and reflection for tourists and adventure seekers. It introduces the local art and history of the Isle of Portland.



The artist’s residence and studio provide a creative space for visiting painters, sculptors, architects, and musicians. The building is shaped as a tunnel that expands and contracts to offer contrasting feelings: wonder, hope, crash, inhale. In the end, the visitors are met with a vast, well-lit space, creating an abrupt transition.
Gård
From Danish; a garden, a farm.

Living in a megapolis separates us from nature and a sense of community. Located in the heart of Mission Hill, Gard provides a place where neighbors can recreate a sense of family again. Gard’s primary purpose is to provide organic and affordable food for newborns and toddlers.

The design is inspired by the unsophistication and coziness of Norwegian farms and represents a simple yet satisfying life.


The individual structures united by the greenhouses create a sense of unity. The kitchen will enhance the community’s health by providing freshly made meals.

Gard unites the neighbors and provides access to affordable organic food.
Spacial Interventions
The study of spacial tension.

In this project, spatial tension was explored by designing a series of connected, continuous spaces. All drawings were done by hand, without the use of software programs. The design avoided the traditional stacking of floors, instead creating spaces that shift from each other, emphasizing fluidity and connection in architectural design. This approach highlighted the importance of creating dynamic environments that interact and engage with their surroundings.







Long Wharf Ferry Terminal
The magic of continuous circulation.

Located behind the Chart House and Boston Marriott Long Wharf Hotel, the new transportation hub catches the eye and invites the commuter with repetitive structural columns. The columns create a beautiful movement that starts by the Chart House and continues into the water.

The user will find ramps, stairs, and slides that make an infinite loop inside the structure. The second floor, dedicated to families with kids, has a slide with a transparent ceiling above and water views to the left. The translucent stairs on the structure’s west side are dedicated to resting and sightseeing. Lastly, long ramps on the ground floor connect the Christopher Columbus Waterfront Park and Long Wharf, a popular tourist attraction. Overall, this new structure can be described as a linking pavilion between two popular Boston destinations - Quincy Market and Long Wharf.





The main ideas influencing the design are natural circulation, inspired by MÉCA Cultural Center, maximizing the natural sunlight exposure, and prioritizing harbor and city views. The columns catch the eye and invite the user despite the buffers of the Chart House and Boston Marriott Long Wharf Hotel. The infinite natural loop allows a user to walk inside the structure or go through and continue to Christopher Columbus Waterfront Park. The pavilion is built as a line perpendicular to the sun’s path, simultaneously maximizing light exposure and providing a comfortable shade. Lastly, the observation decks and a pier show the site’s most beautiful views.
















