




Architecture Portfolio





Ellenise Guerra
Master of Architecture Candidate ‘25 / The University of Texas at Austin
B.A. Urban Studies ‘21 / The University of Texas at Austin
ElleniseGuerra@utexas.edu
956-204-5817












Ellenise Guerra
Master of Architecture Candidate ‘25 / The University of Texas at Austin
B.A. Urban Studies ‘21 / The University of Texas at Austin
ElleniseGuerra@utexas.edu
956-204-5817


























































































This project reimagines a rezoned multi-family development that balances density with neighborhood harmony. By utilizing the existing alley and reallocating a strip of the property, the design increases separation from the commercial district while fostering closer proximity between units, creating a cohesive community. The proposal preserves the single-family character of the adjacent neighborhood by interlocking multiple units into a structure that visually mimics a traditional single-family home. Simultaneously, it responds to the neighboring commercial district with a compact and efficient layout. This densely packed design optimizes space, blending seamlessly into its context while offering a contemporary take on urban living.
INTEGRATIVE STUDIO IN COLLABORATION WITH MIA ABULENCIA
INSTRUCTOR: MARTIN HAETTASCH
FALL 2024
DESIGN EXCELLENCE NOMINATION



















































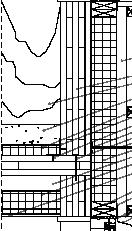



























































































































































































































































































































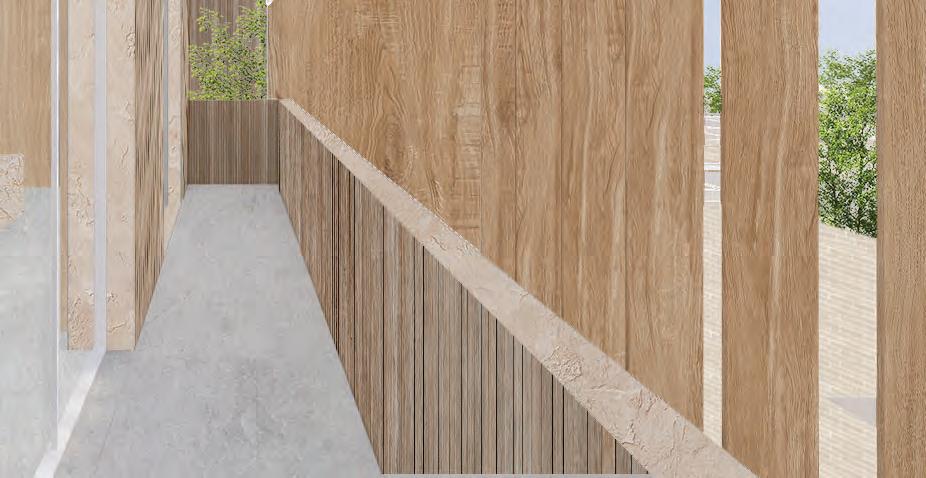










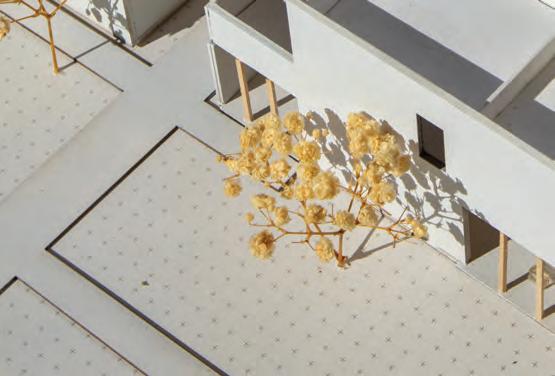




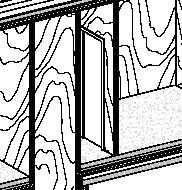







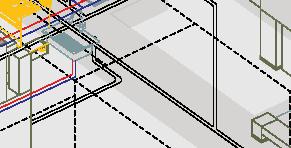


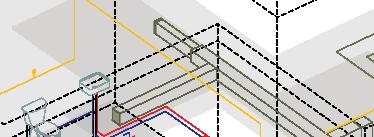

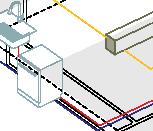
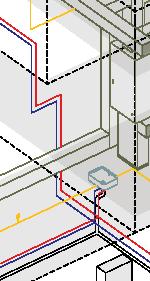




































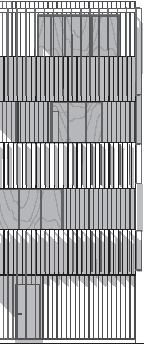




















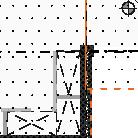

























































































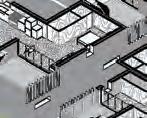



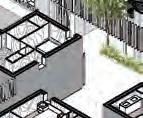
















































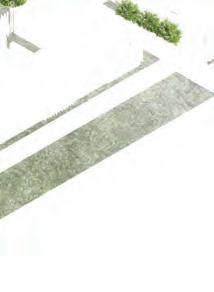


























































































TRANSVERSE SECTION















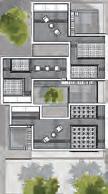



































































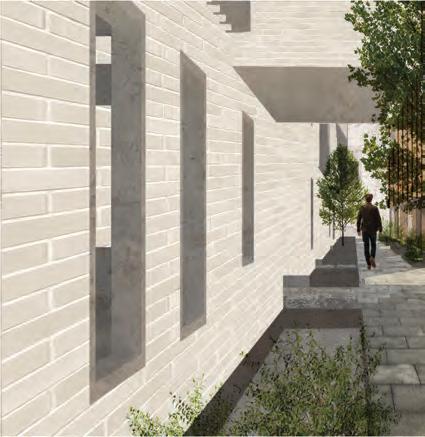
PERSPECTIVE AT PEDESTRIAN PATH
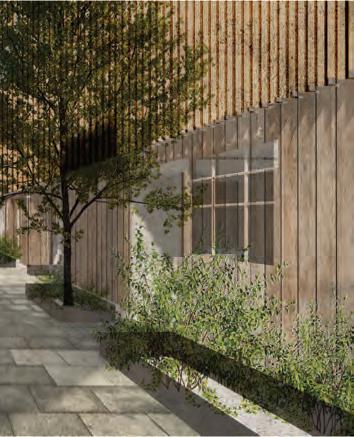



LONGITUDINAL SECTION VERTICAL BAR
LONGITUDINAL SECTION
HORIZONTAL BAR







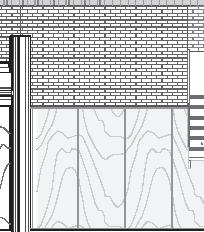





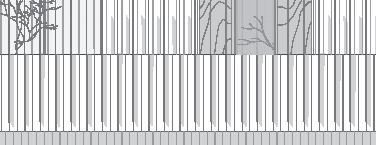






























































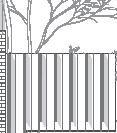

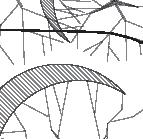


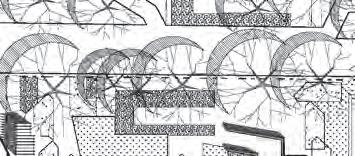













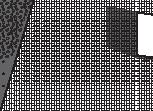


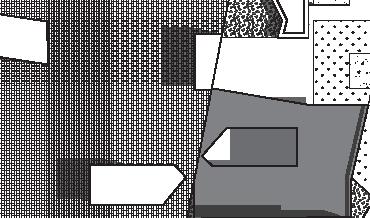





This project revolves around the thoughtful aggregation of components across horizontal planes, crafting spatial conditions that foster congregation among diverse communities. Beyond the conventional confines of office spaces, the endeavor seeks to redefine work environments by introducing distinct zones. These zones are strategically designed to inspire collaboration and communication, all while acknowledging the importance of privacy and focused work.
Furthermore, this proposal not only endeavors to enhance workplace interaction but also extends its impact to the surrounding community. The design envisages a space that goes beyond its physical boundaries, actively engaging with the community through a spectrum of strategies aimed at fostering increased involvement and connectivity.
HORIZONTAL STUDIO
INSTRUCTOR: MATT FAJKUS SPRING 2023












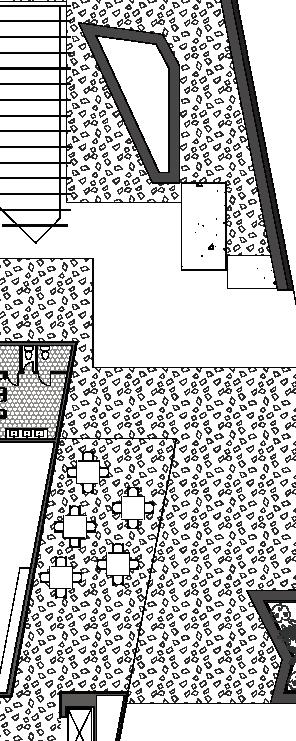


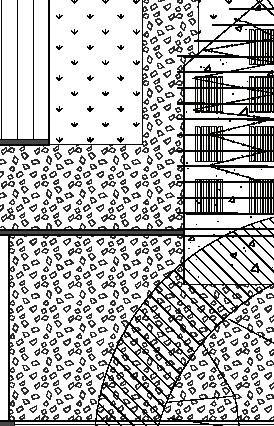


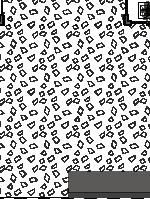

















































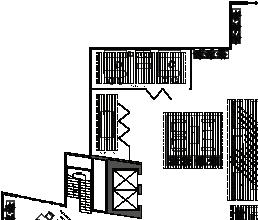






















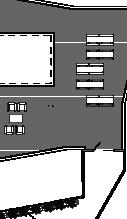



























EXTERIOR PERSPECTIVE































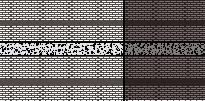
















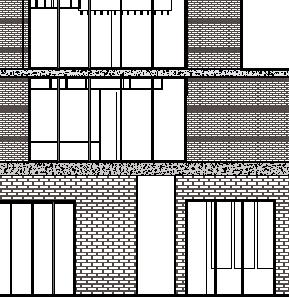























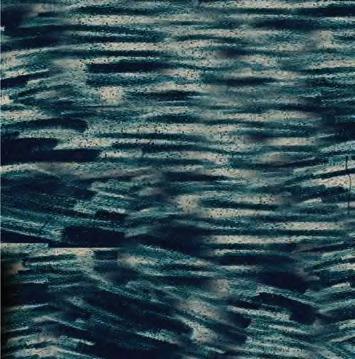

Illustrating the ephemeral essence of human existence through a soap bubble
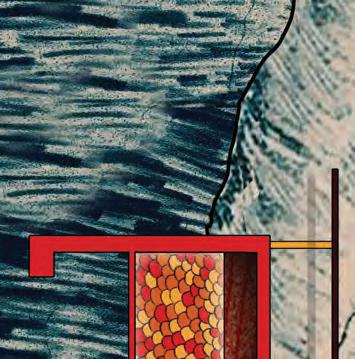









After losing not only their home but also their sense of identity, the primary objective of this structure is to bestow upon them an elevated sense of self. Drawing inspiration from the fleeting nature of human existence, this novel edifice firmly establishes their identity along the cliffside through its commanding presence, projection, and resolute frontality complimented through meticulous stereotomic extractions from the cliff to serve specific functions. The glass curtain wall, embodying the concept of a soap bubble, serves as a striking symbol that accentuates their identity by transparently showcasing their rituals and the house’s various programs.
VERTICAL STUDIO
INSTRUCTOR: CISCO GOMES
FALL 2023













LOWER LEVEL - PRIVATE FUNCTIONS



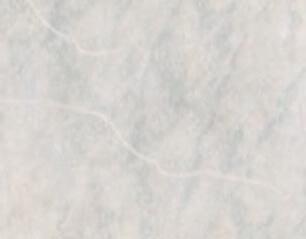






MIDDLE LEVEL - PUBLIC FUNCTIONS

















LOWER LEVEL - ICE MAKING, ARRIVAL & DEPARTURE























































REFLECTIVITY STUDY AT SUNRISE







































REFLECTIVITY STUDY AT NOON





INTERIOR PERSPECTIVE COLLAGE
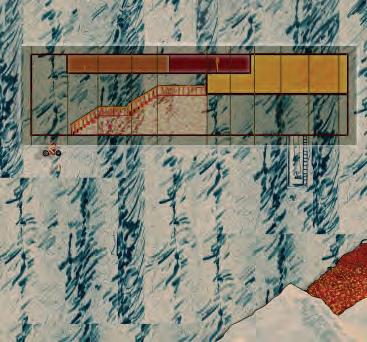
PRELIMINARY ELEVATION COLLAGE













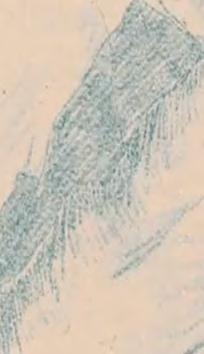

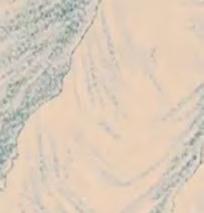






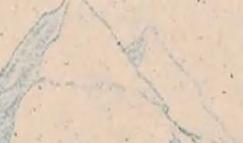



















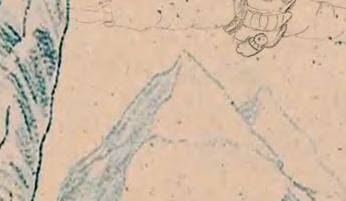







PRELIMINARY SECTION COLLAGE


An architectural project that aims to redefine the skyline of San Francisco while offering its occupants unparalleled views of the city’s iconic landmarks. This high-rise development strategically frames the breathtaking vistas of San Francisco, seamlessly integrating the city’s landmarks into the living experience of its residents. By carefully positioning and designing the building’s structure, Landmarqs maximizes the visual connections between its interior spaces and the surrounding urban landscape, creating a truly immersive and inspiring environment.
ADVANCED STUDIO
IN COLLABORATION WITH JAYLON SMITH
INSTRUCTOR: CRAIG SCOTT , LISA IWAMOTO, WILL POWELL SPRING 2024
DESIGN EXCELLENCE NOMINATION
ORIENTING TOWER DIAGONALLY WITH RESPECT TO ADJACENT BUIDLINGS FOR BEST VIEWS OF THE CITY
ROTATING PART TO FRAME VIEWS OF THE BAY THROUGH ADJACENT TALL BUILDINGS
SLICING BOTTOM OF TOWER TO SERVE AS THE CONNECTOR TO SALESFORCE PARK
MIXED-USE CORE
RESIDENTIAL CORE WEDGE CORE
VERTICAL CIRCULATION RELIES ON ELEVATOR CORES, EACH OF WHICH RISES TO A DIFFERENT HEIGHT HOTEL CORE
CIRCULATION DIAGRAM
SCULPTURE GARDEN
THE GROUND LEVEL AND PROMINENT INTERSECTING LEVELS ARE TREATED AS SHARED SPACES















































































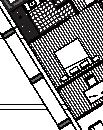






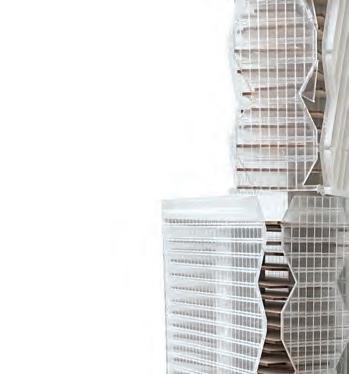
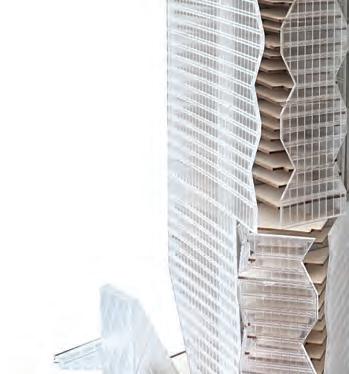
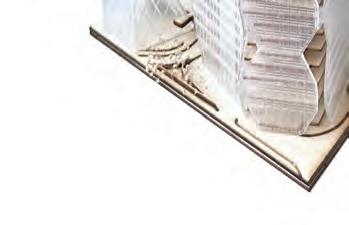


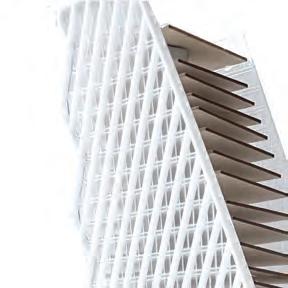






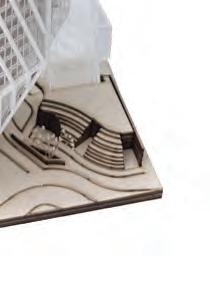

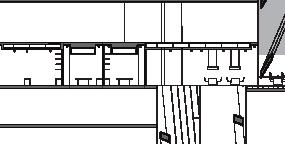

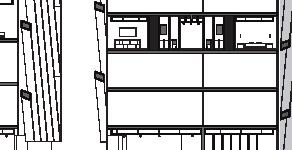






MECHANICAL P.H.
PENTHOUSES
RESIDENTIAL UNITS
ROOFTOP BAR / RESTAURANT
ElleniseGuerra@utexas.edu (956) 204-5817
1104 Lambie Street, Austin, TX 78702
The University of Texas at Austin
Master of Architecture First Professional June 2022 – May 2025 TEXT Overall GPA: 3.82
The University of Texas at Austin
Bachelor of Arts, Urban Studies May 2021 TEXT
Minor: Architectural Studies
Overall GPA: 3.73
Riverside Homes – Director of Operations; Austin, Texas October 2021 – Present
Land acquisition and proforma exercises for prospective projects
Collaborate with architects on finalizing plans for construction and provide redlines
Generate construction and entity budgets for upcoming projects
Designed proposed site development layouts based on feasibility and program requirements
Developed plans for remodel projects
Oversee and facilitate intern recruitments for the Urban Studies program at UT Austin
Collaborate with clients on finish selections and project schedules
Arrange bank draws, and coordinate with Project Managers for inspections
Manage purchasing for the company, based on approved budget and selections
Control AP/AR, bookkeeping, insurance, and taxes
Riverside Homes – Administrative Assistant; Austin, Texas
Screened Trade Contract Agreements and Addendums to Subcontractors
Organized incoming invoices to be archived
Compiled selections and upgrade lists for potential buyers during presales
Coordinated HOA and COA transitions
Completed Disbursement Authorization forms for real estate transactions
Blenders and Bowls – Back of House Supervisor; Austin, Texas
Standardized spreadsheets to consolidate labor costs below 25%
Delegated a staff of 8 individuals along with instructing new hires
Maximized efficiency throughout the workplace through the implementation of new spatial planning
Increased projected sales by $600 a day by utilizing third party vendors
September 2020 – October 2021
June 2019 – September 2020
TAF - The Professor Goldwin Goldsmith Memorial Scholarship in Architecture Recipient Fall 2024 – Spring 2025
Atkinson Jessen Scholarship Recipient Fall 2024 – Spring 2025
UTSOA Design Excellence Award Nominee Fall 2024
UTSOA Design Excellence Award Nominee Spring 2024
UTSOA Portfolio Award Spring 2023
Deans Honor List Spring 2019 – Spring 2021
National Hispanic Scholarship Fund Award Recipient Spring 2019 – Spring 2020
ADDITIONAL INFORMATION
Languages: English and Spanish (Read/Write/Lead Conversations)
Computer Skills: AutoCAD, Revit, Photoshop, InDesign, Illustrator, Rhinoceros, Enscape, QuickBooks, Microsoft Office Suite
Interests: Architecture and Design, Data Analytics