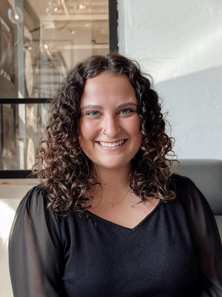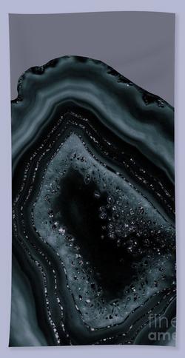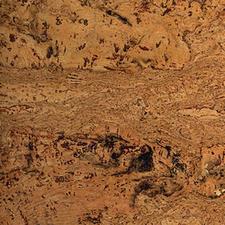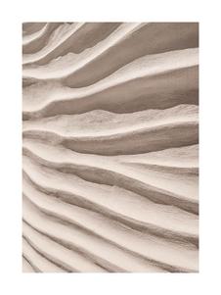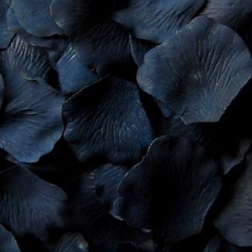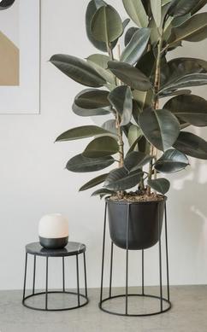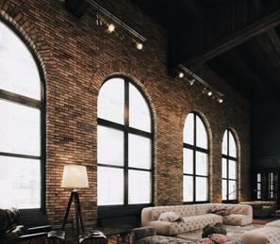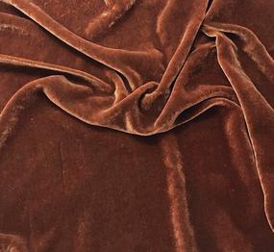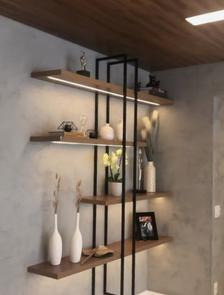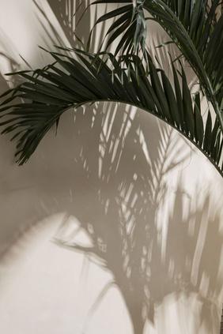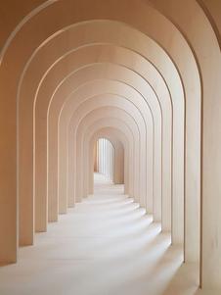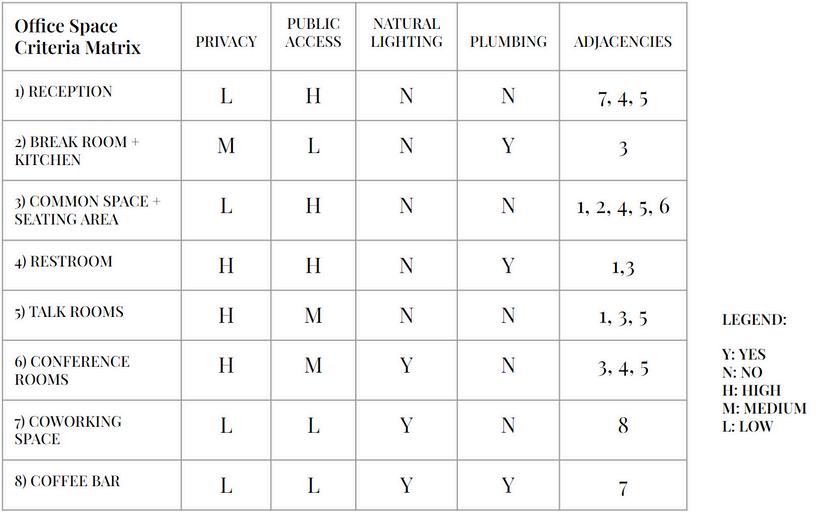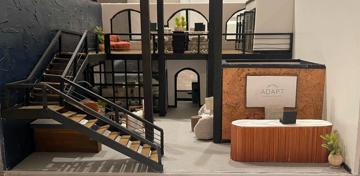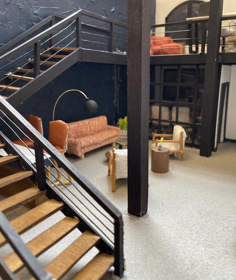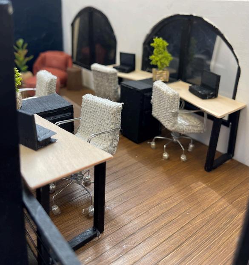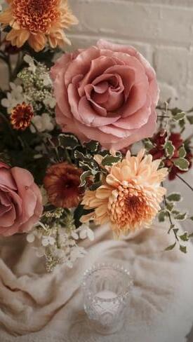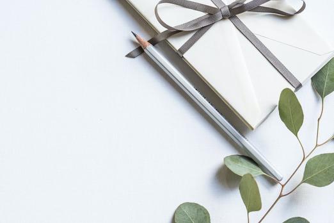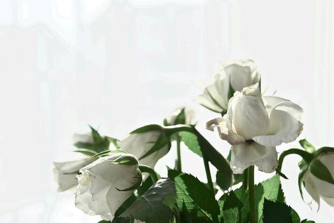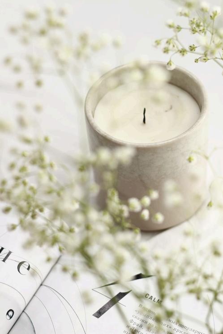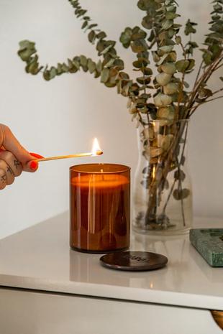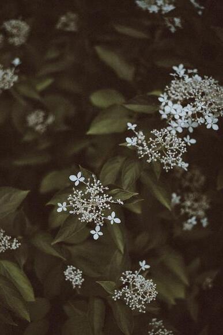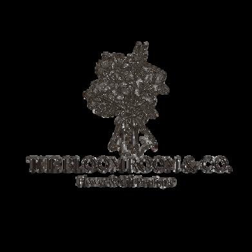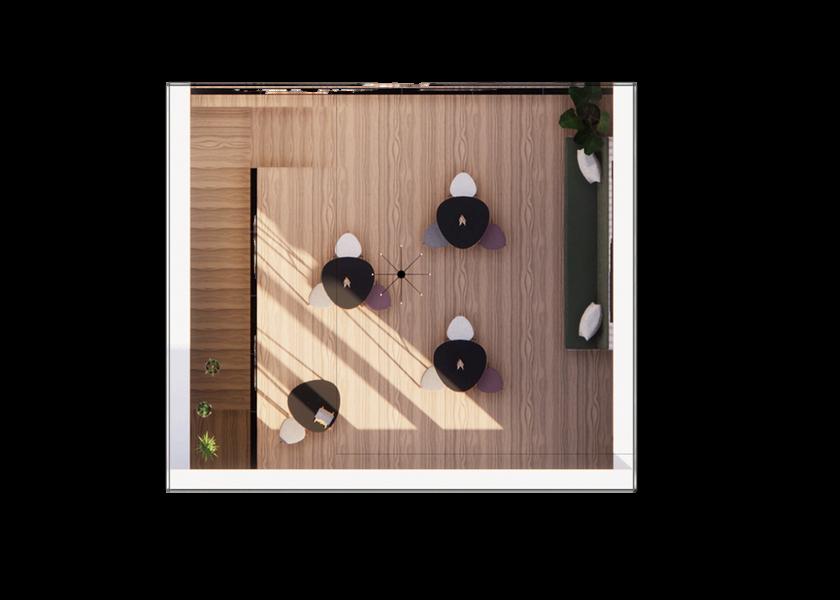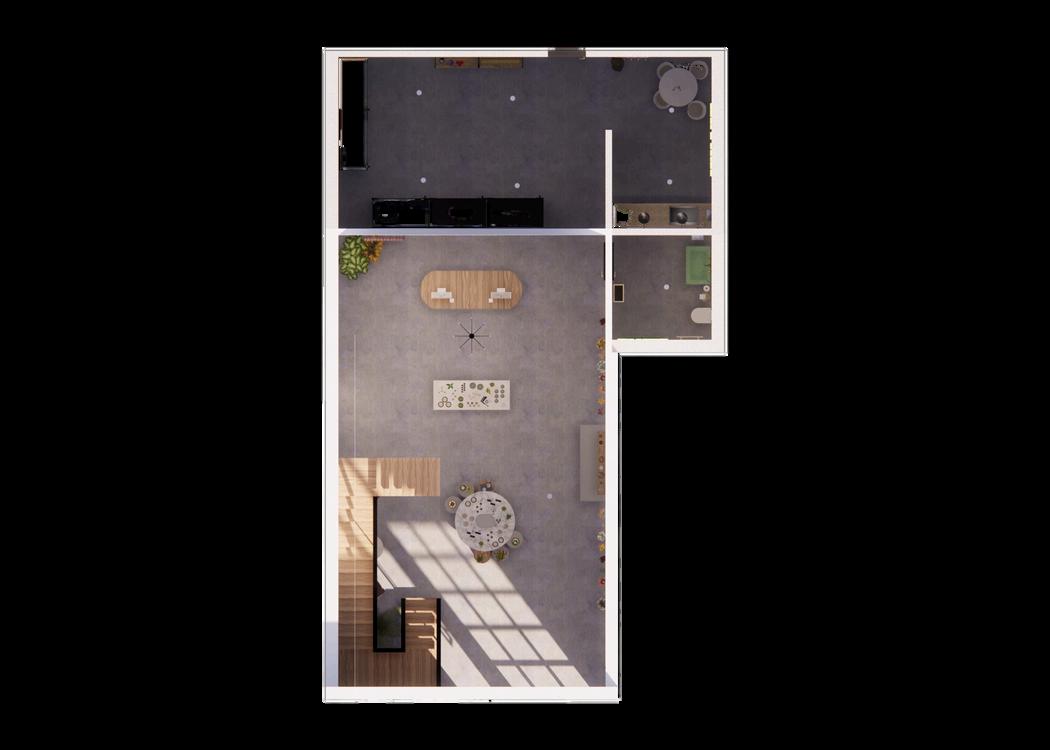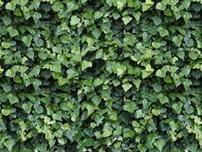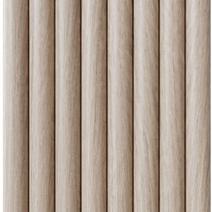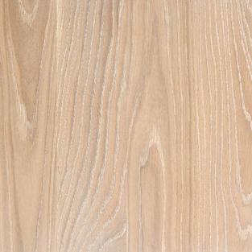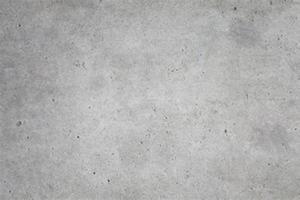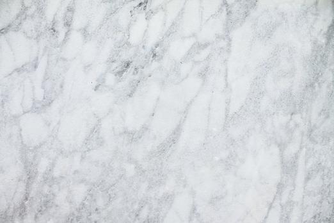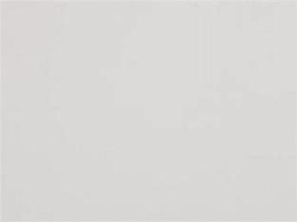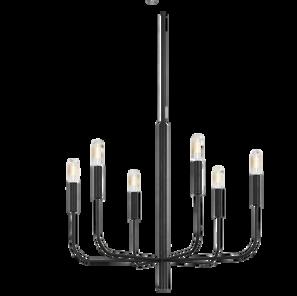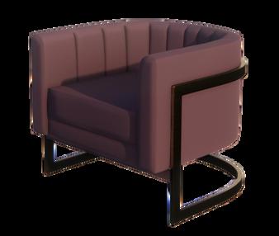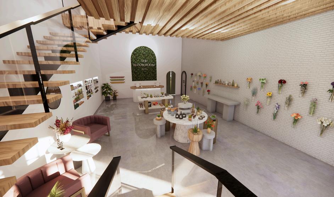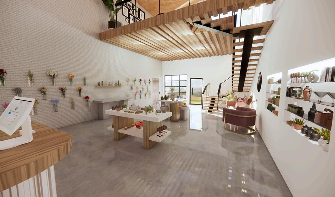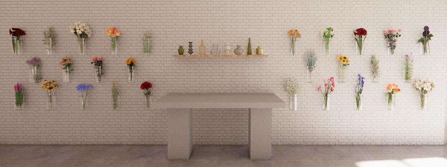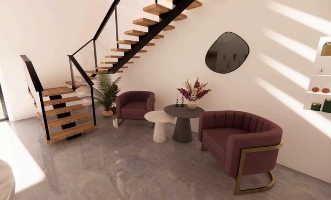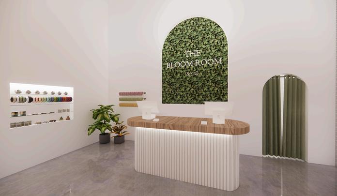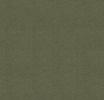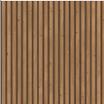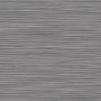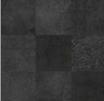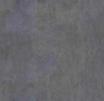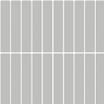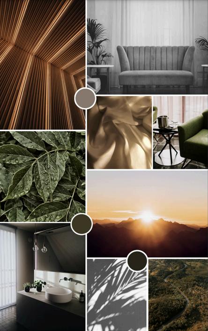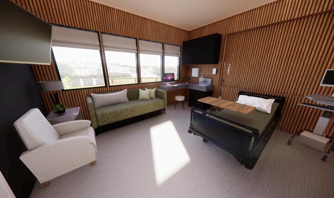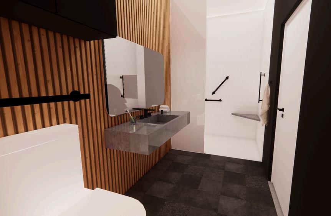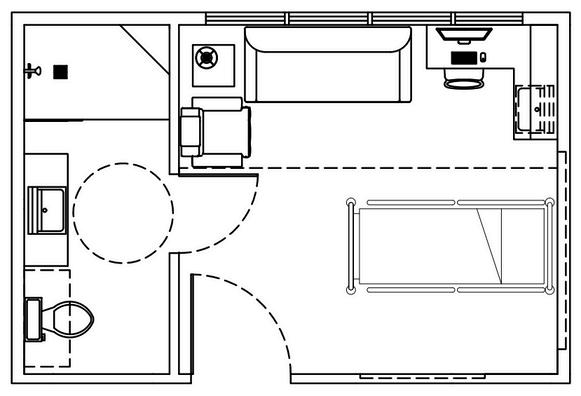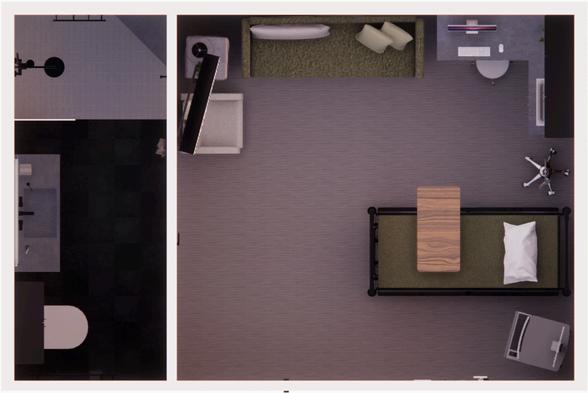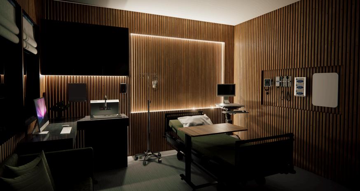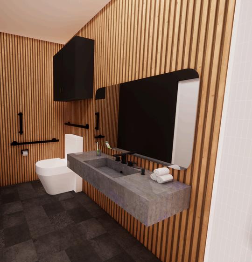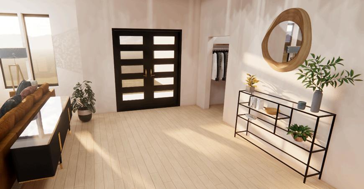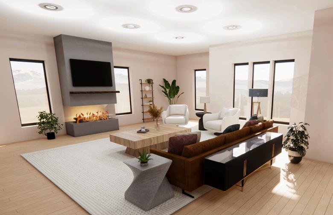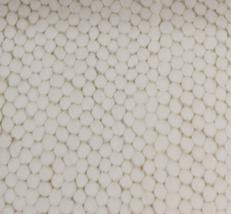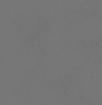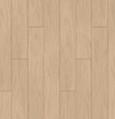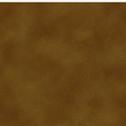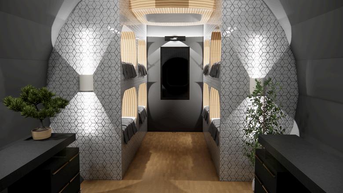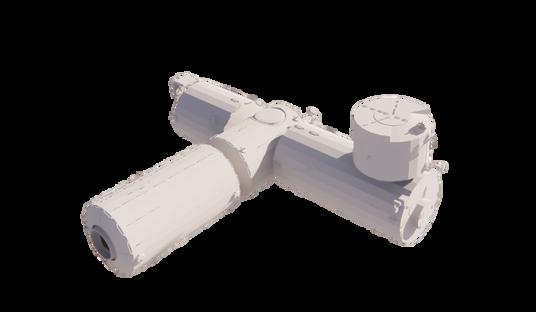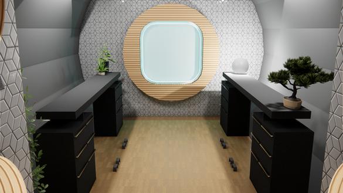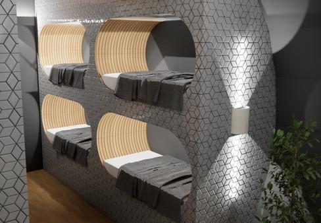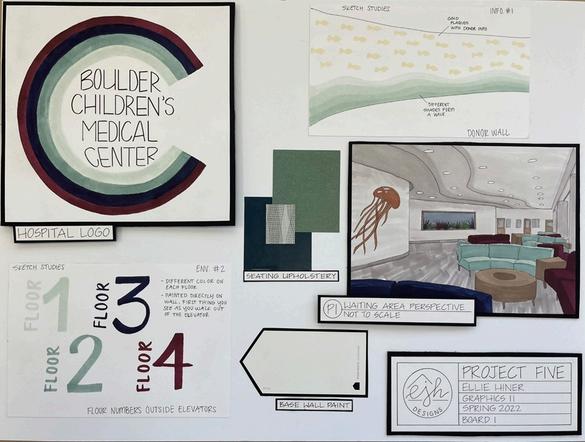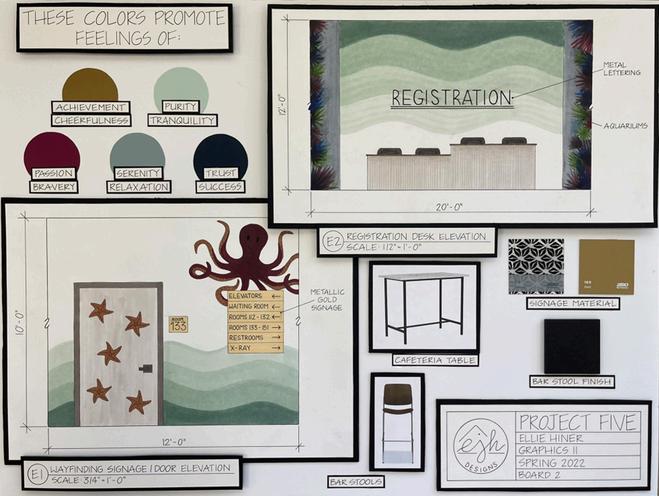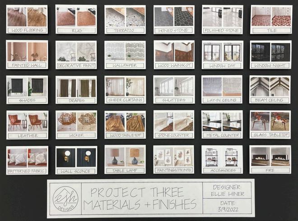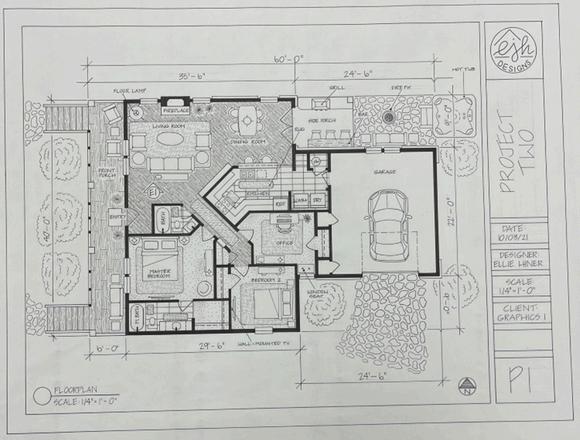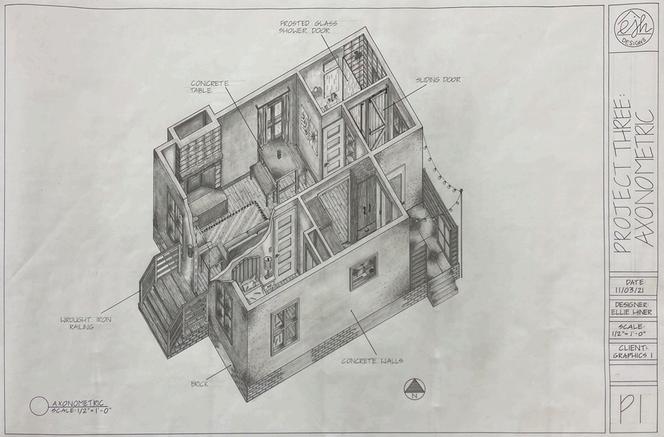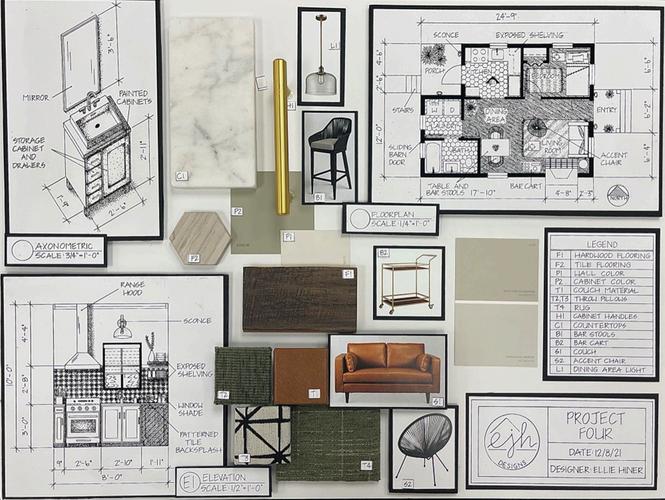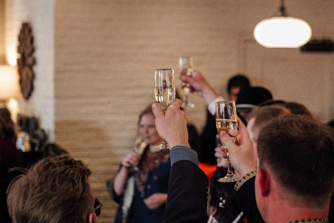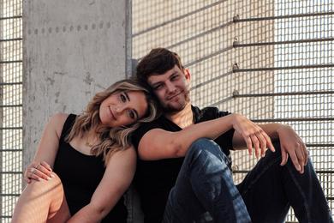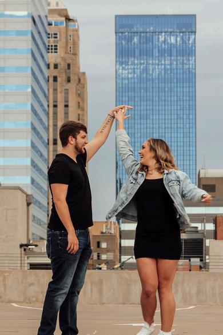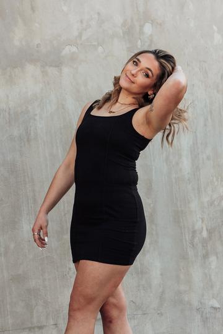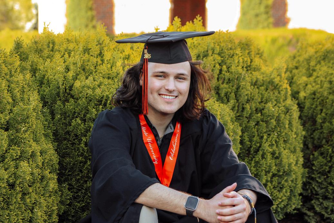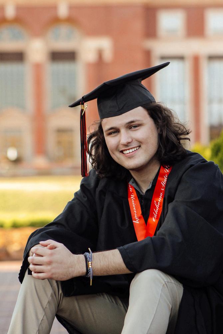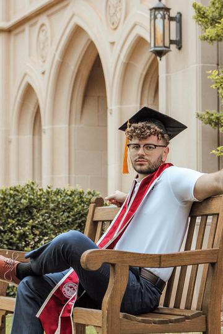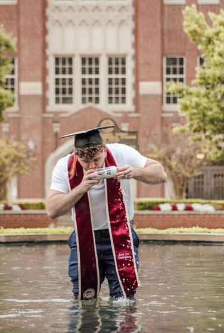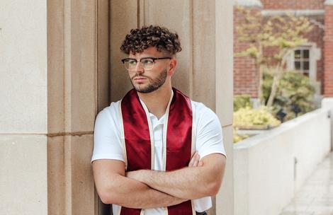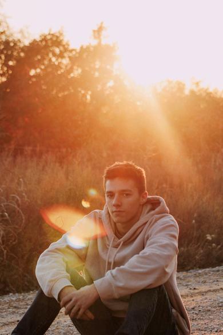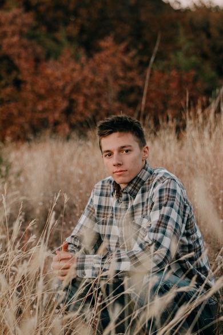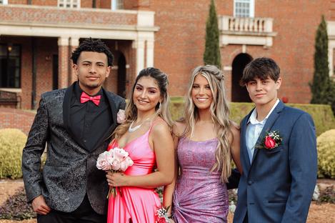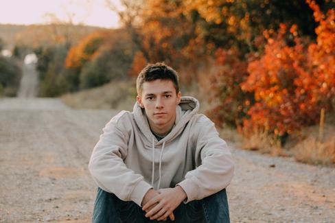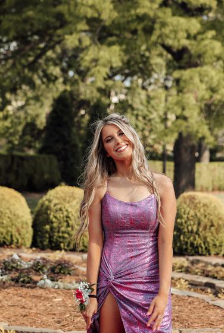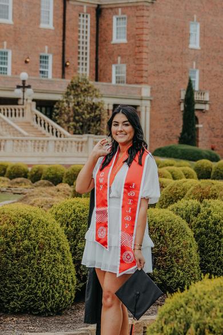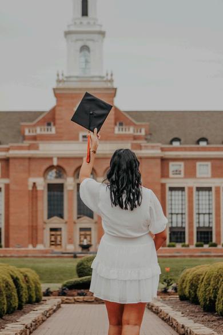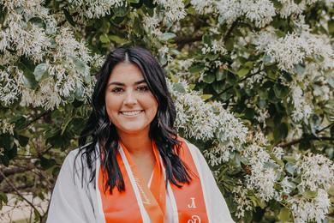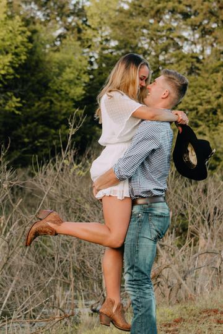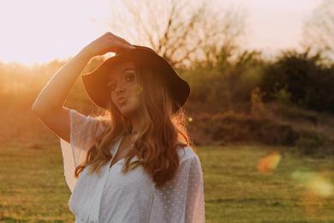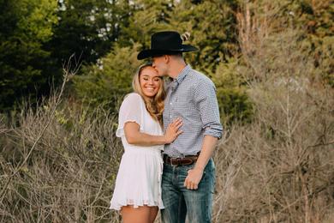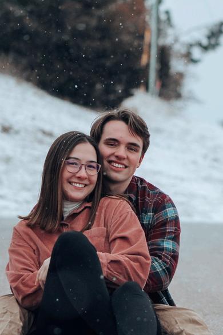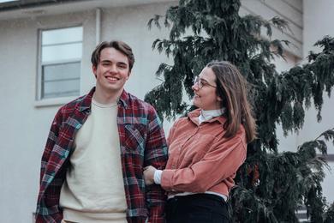Hello, my name is Ellie Hiner and I am from Stillwater, Oklahoma. I am currently pursuing my degree in Interior Design at Oklahoma State University, where I will graduate in May of 2026.
I have always been passionate about art and I love being able to showcase my creative side through interior design. I love learning about sustainable design practices and how overall designs can impact and benefit the health and well-being of others.
As a perfectionist, I have an eye for fine details and I take pride in my work and accomplishments. I am always challenging myself to learn new things, as I am very ambitious about the field of design. I also dabble in photography, capturing a wedding, seniors, couples, branding, and lifestyle.
I am continuing to perfect my skills in digital drafting and design, but am also passionate about aspects of hand drafting and rendering as well.
PATINAT
PATINATRA
THESAVILLECEN
I N V O L V E M E N T
DINGCO. | INTERIORDESIGNINTERN
MAY2023-OCTOBER2023
TRADINGCO. | SALESASSOCIATE
DECEMBER2020-PRESENT
TOKYOPOT | SERVER
JUNE2020-PRESENT
PHOTOGRAPHER
FEBRUARY2023-PRESENT
NTERFORCHILDADVOCACY | VOLUNTEER
2016-PRESENT
E D U C A T I O N
OKLAHOMASTATE
UNIVERSITY
DATE:MAY2026 S I O N A L E X P E R I E N C E
BACHELOROFSCIENCEIN
DESIGN&MERCHANDISING
CONCENTRATIONIN
INTERIORDESIGN
PROJECTEDGRADUATION
S K I L L S
PHOTOGRAPHY
STAGINGFURNITURE+MERCHANDISE
STRONGWORKETHIC
EFFECTIVECOMMUNICATION
DETAILORIENTED
EXCELLENTCUSTOMERSERVICE
COLLABORATION+TEAMWORK
CREATIVEPROBLEMSOLVING
CRITICALTHINKING
ORGANIZATION
FLEXIBILITY
ADAPT DESIGN CO. Thegoalforthisprojectwastocreatean officespacewithanindustrialfeel,high contrastingboldandneutraltones,anda blendofprivateandcollaborativespaces tocatertotheneedsofdiversework styles.Incorporatingtheuseofergonomic furniture,goodlighting,proper temperaturecontrol,andaninvitingcolor schemetocreateapositiveworking environment.Additionally,encompassing natural&biophilicelementssuchas plantsandvarioustexturestopromotea senseofcomfortandwell-being.
INITIAL RELATIONSHIP DIAGRAM INITIAL CRITERIA MATRIX PRIMARY ADJACENCY
ADAPT DESIGN CO. Thisprojectwasdesignedin1/2"scale.Myselfand3 otherstudentsworkedtogethertocreatethe3Dmodel andallofits’componentsbyhand.
SPRING THE BLOOM ROOM & CO. Theobjectiveofthisprojectwastodesign aretailstorelocatedinanexistingbuilding indowntownStillwater,OK.Ourflowerand giftshopisdedicatedtoprovidingthe highestqualityproductsandservicesto ourcustomers.Withanareadedicatedto buildingcustomflowerarrangements,and amezzaninethatcanbereservedfor events,westrivetocreateauniqueand memorableexperienceforallcustomers.
MOOD BOARD & INSPIRATION SKILLS USED SKETCHUP | ENSCAPE | AUTOCAD ORGANIZATION | COMMUNICATION COLLABORATION | DESIGN PROCESS ATTENTION TO DETAIL
INDIVIDUAL WORK I COMPLETED THE MAIN STOREFRONT INCLUDING THE SEATING AREA, BOUQUET STATION, MERCHANDISE DISPLAYS, STAIRCASE, AND CHECKOUT AREA
GROUP WORK TWO MEMBERS IN MY GROUP WORKED ON COMPLETING THE TOP FLOOR, BREAK ROOM, INVENTORY ROOM, AND RESTROOM.
LOCATION
DowntownStillwater,OK,in thebuildingwhere StonecloudBreweryis currentlylocated: 917S HusbandSt
SIZE + BUDGET This1700squareft projectwillcost approx $175000, obtainedfrom fundraising&donors
OCCUPANCY Accommodates15-30 visitorsatatime, changingdependent onuseofthetopfloor.
SAFETY Alarmsareinstalledto detectbrokenwindows, andcertaintypesof flowerswontbeuseddue toallergies
BUILDING Thecurrentbuilding featuresaglassgarage doornexttotheentry whitebrickwalls,and concreteflooring
Break Room
Bouquet Arrangements
THE BLOOM ROOM & CO. MEZZANINE FLOOR PLAN
SPRING 2023
MERCHANDISE
ITEMS
Faux
Ivy
Fluted Wood Panels
White Oak
Concrete Flooring
Marble Tables
Wall Paint Color
Wrapping Paper
THE BLOOM ROOM & CO. Merchandise is staged on built-in shelving on the north wall, and round, staggered tables composed of various materials and textures
The store is equipped with stairs and an elevator that connects the main floor to the mezzanine, to comply with ADA standards
The top floor is furnished with tables and can be reserved for private events or crafting workshops held by the business.
PERSPECTIVE FROM STAIRCASE
PERSPECTIVE FROM CHECKOUT AREA
FLOWER ARRANGEMENT WALL SEATING AREA SPRING 2023
Our bouquet wall allows customers to build custom arrangements with fresh flowers
hile customers wait n gift wrapping or ustom flower rangements, they an relax in this cozy eating area
ehind the checkout ation is an inset ch, which is backlit nd lined with faux y, for a biophilic feel
HEALTHCARE PATIENT ROOM Forthisproject,thegoalwastocreateacomfortablespacethat makespatientsfeelathomeandpromoteshealing,whilebeingfully functionalforallmedicalneeds.Thisroomwillconveyrelaxing elementsthatencourageacalmatmosphere.Patientswillbeableto customizebothnaturalandartificiallighting,togivethemasenseof controlinaspacewheretheyotherwisefeeldependent.
Seating Upholstery
Finishes Flooring Countertops + Shower Tile
PROJECT SIZE
Approximately 300 square feet
SKILLS USED
SketchUp | Enscape | AutoCAD
Organization | Attention to Detail
INDIVIDUAL WORK
100%ofthisprojectwas completedindividually
LOCATION
General hospital patient room
SPRING
3D PERSPECTIVE: PATIENT ROOM
3D PERSPECTIVE: BATHROOM
HEALTHCARE PATIENT ROOM AUTOCAD FLOOR PLAN
RENDERED FLOOR PLAN
GUEST ACCOMMODATIONS
Family&guestsneeda comfortableplacetostay,as patientsoftenrequirephysical andemotionalsupport
RELAXING ENVIRONMENT
Calmenvironments promotehealing andreduceanxiety inpatients
SPRING 2023
AMBIENT LIGHTING IN HEAD WALL & UNDER CABINETS PATIENT PRIVACY + STORAGE
Increasedprivacyand built-instoragetohelp patientsfeelmore comfortableandathome
NATURAL ELEMENTS
Biophilicelements showninmaterials andtexturesfora calmingeffect
CUSTOMIZABLE LIGHTING
Naturalandartificiallightingis abletobecustomizedtothe patientslikingtogivethem controloftheiratmosphere
3D PERSPECTIVE: BATHROOM SENIOR LIVING PROJECT Theobjectiveofthisprojectwastodesignahomeforanoldercouplewith progressingdisabilities.Tomeettheirneeds,thishomewasdesignedwhile adheringtouniversaldesignandADAguidelines,whileincorporating neutral,richcolorsandnaturalelements.
PROJECT SIZE 3,000squarefeet
SKILLS USED SketchUp | Enscape | Communication Organization | Collaboration
INDIVIDUAL WORK idesignedthefrontentry,livingroom, andhallwayspacesonmyown,while effectivelycommunicatingwithothersin mygrouptokeepthespacecohesive
GROUP WORK IIworkedwith5ofmypeersonthis project.Thefloorplananddesignprocess wereworkedoninagroupsetting.Spaces notlistedabovewerealsocompletedby theotherstudentsinmygroup.
3D PERSPECTIVE: FRONT ENTRY & COAT CLOSET
Natural & minimalistic textures and finishes
Large walkways / clearances for wheelchair accessibility
Large windows for natural lighting & to enhance the feeling of being within nature
Plants for a natural/biophilic element
Lighting changes from cool to warm throughout the day
3D PERSPECTIVE: LIVING ROOM
DESIGN STUDIO FALL Throw Pillows
Wool Area Rug
Concrete Fireplace
Wood Flooring
Leather Couch
INTERNATIONAL SPACE STATION REDESIGN 3D PERSPECTIVE: SLEEPING QUARTERS Thisprojectrepurposestheinternatio futuristicdesignelementstocreateare
wouldallowthemtostudyinspace research,andexperienceamicrogravit comfort,community,andamemoryt
PROJECT SIZE THIS IS THE SECTION OF THE ISS THAT WE REDESIGNED
THE SLEEPING QUARTERS ARE LOCATED IN THE MODULE THE ARROW IS POINTING TO
SKILLS USED SKETCHUP | ENSCAPE COMMUNICATION | ORGANIZATION
COLLABORATION | TIME MANAGEMENT
TECHNOLOGY & BIOPHILIA
DYNAMIC LIGHTING CHANGES TO MIMIC OUTDOOR LIGHTING PATTERNS
ABOVEACH INDIVIDUAL POD IS A CUSTOMIZABLE SCREEN THAT CAN BE CHANGED TO THE USER'S PREFERENCE
A CONNECTION WITH NATURE IS ESTABLISHED WITH NATURAL TEXTURES AND LIVE PLANTS INCORORATED INTO THE MICROGRAVITY ENVIRONMENT
onalspacestationusingmodernand searchfacilityforcollegestudents.This tocompletetheiracademicstudies, yenvironmentwhilealsoofferingthem heywillhavefortherestoftheirlives.
INDIVIDUAL WORK 3D PERSPECTIVE: STUDY AREA
I DESIGNED THE SLEEPING QUARTERS OF THE ISS, INCLUDING EIGHT SLEEPING PODS, A STUDY SPACE AND NECESSARY TECHNOLOGY TO ENSURE A FUNCTIONAL SPACE
GROUP WORK I WORKED WITH 3 OTHER INDIVIDUALS ON THIS PROJECT THE OTHER PORTIONS OF THE ISS (BATHROOM, LIBRARY, AND GALLEY) WERE DESIGNED BY OTHER GROUP MEMBERS WE HAD THREE DAYS TO COMPLETE THIS PROJECT WHILE COLLABORATING TO KEEP THE PROJECT COHESIVE
3D PERSPECTIVE: SLEEPING PODS
HAND DRAFTING & RENDERING CHILDREN'S HOSPITAL PROJECT: DESIGN PROCESS SKETCHES & MARKER RENDERINGS
01. CHILDREN'S HOSPITAL INK & ACHOHOL BASED MARKERS ON VELLUM & FOAM CORE ELEVATIONS | PERSPECTIVE | SKETCHES | FF&E
02. HAND RENDERED MATERIALS & FINISHES ACHOHOL BASED MARKERS ON 1.5"
VELLUM SQUARES & FOAM CORE
LEFT = PHOTO | RIGHT = RENDERING
SKILLS USED HAND DRAFTING & RENDERING | RESEARCH
WORK ETHIC | ORGANIZATION | ATTENTION TO DETAIL
INDIVIDUAL WORK BOTH THE HOSPITAL PROJECT AND MARKER RENDERED SQUARES WERE INDIVIDUAL PROJECTS
01. HANDDRAFTEDFLOORPLAN
HAND DRAFTING & RENDERING 03. FLOORPLAN,KITCHENELEVATION, BATHROOMAXONOMETRIC,FF+E
02. HANDDRAWN& SHADED, FURNISHEDAXONOMETRIC
01. INK ON VELLUM
02. GRAPHITE & INK ON VELLUM
03. INK ON VELLUM & FOAM CORE WITH FF+E
PHOTOGRAPHY PHOTOGRAPHY PHOTOGRAPHY 