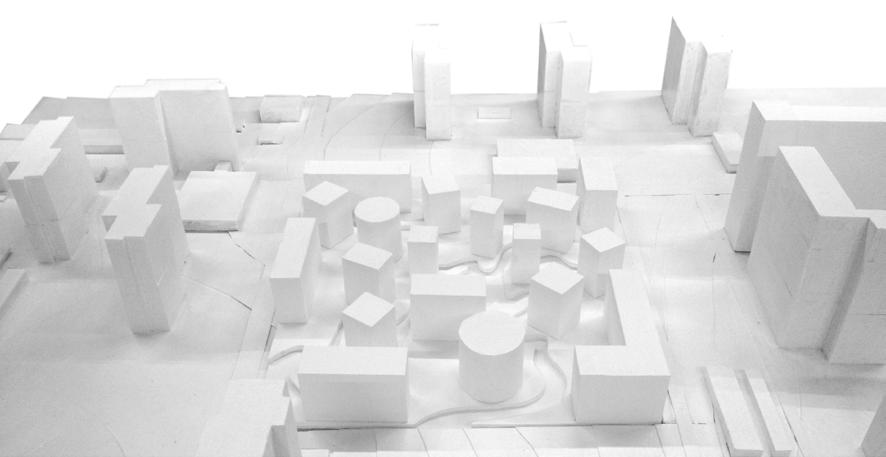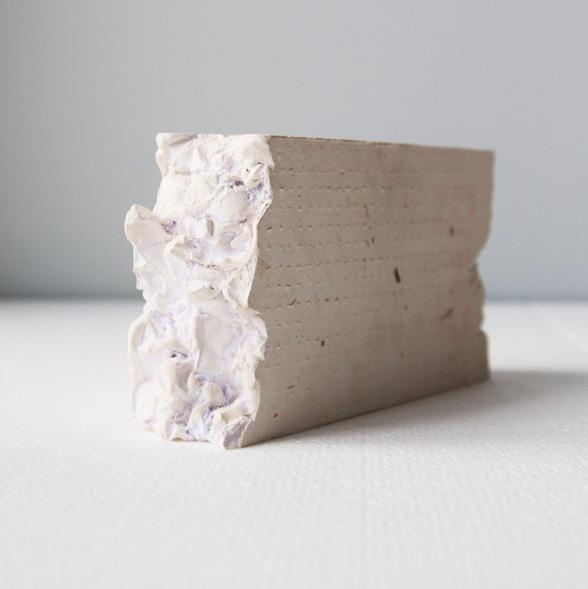
1 minute read
OPEN BLOCK BELYAEVO/ CLIFF HOUSE
from portfolio
OPEN block BELYAEVO
Team project.
Advertisement
LOCATION: Belyaevo, Moscow, Russia.
AREA: 25 600 sq.m.
DIMENSIONS: 150x 150 m.
For this block we had an inside competition with eight conceptions. Belyaevo is one of the oldest panel buildings district and its assumed life span will soon expire. So we desided to create such an enviroment as it supposed to be by design in Belyaevo, but by using other methods. In the block there are two panel nine-floor buildings and one twelve-floor. Space between buildings filled with trees planted by locals in 60-s.


/ OPEN BLOCK BELYAEVO cliff house Individual part.

First floor plan

On the first floor there is pass- throw shopping gallery with entrances in the ends of the building. From the backyard there is an entrance to the lobby.
Plan of the standard floor
There are two stair lift units and three types of apartments. On the sculptural gable facade goes one hundred sq.m. studio apartments for two. Next to them stands small thirty two sq.m. studio, it’s windows goes just to south-west. Third type- two bedroom eighty sq.m. apartments.



Land ares- 520 sq.m. Total area- 3222 sq.m. Living area- 2520 sq.m. Number of floors- 7 Number of apartments- 36 Apartment’s area- 32-108
The house is ‘carved’ out of rock washed by rivers from both sides.Gable facades become the main rock facades, and long one are flat and have simple and regular grid of windows.
There is plaza on the corner of the block on which the building stands. Studio apatments for two face the curved gable facade. All public space turned to pedestrian ‘river’. Bathrooms and wardrobe packed to core.






