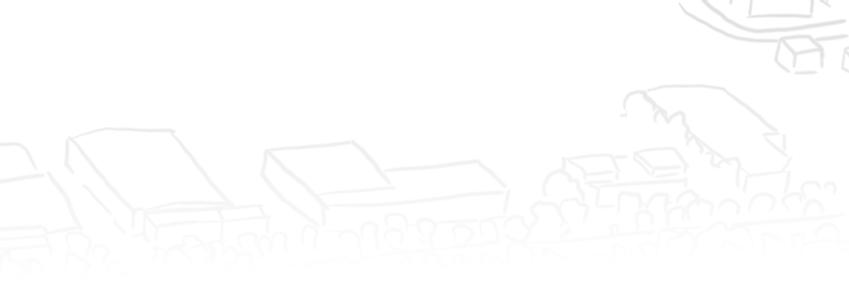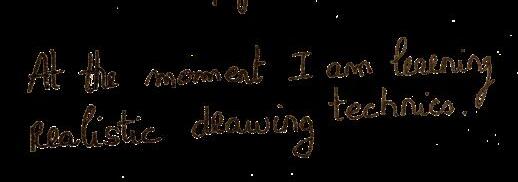PORTFOLIO
Urban Design - Landscape Architecture - Urban Planning
Elsa DelalandePROGRAMS



COMPETENCES
CONCEPTION
Models and renderings


Sketching




Assessment of project completion times, prices and feasibility

Creativity and artistic predisposition



Analytical and problem-solving skills
PERSONAL

Communication skills
Dynamic
Consciousness
Relational skills

Curiosity
Efficiency









This project has received the 1st price from the Municipality of Silkeborg. The project has been given the working title “The Children’s House on the Hill”, where the name refers to the topography of the landscape on the site, which has been decisive for the project design. The name also supports the desired educational practice where indoors and outdoors are given equal weight as a framework for the development of young children. It is the ambition of the project, that the pedagogical intentions go hand in hand with the physical framework.











The new outdoor spaces are laid out so that children in different developmental stages can find places that suit them. The safe and clear areas close to buildings offer space for calm and immersive outdoor games. Further away from the building, children can gradually move out onto more motorically challenging terrains and can explore the tall vegetation though their games. The landscape farthest away from the building pro-

vides secret locations and changes in elevations for the most adventurous children who wish to explore by themself. The educational outdoor spaces of the kindergarten and nursery are separated by a low fence with integrated plants. The general planting offers great species richness and the outdoor areas are planted with meadow grasses, shrubs and trees of great variety, so that the experience of being outside comes alive.

The following project is focusing on how Urban Design can improve the elderly’s experience in the public space. Sensing a Stroll aims to provide design solutions that allow meaningful moving and interactive experiences, based on Blackpool, one of the most deprived and aging cities in England. The project also provide a range of global design parameters for age-friendly mobility and design.

Blackpool UNITED-KINGDOM



The Axonometric Master Plan illustrates the elevations within the green pockets and provides an overview of the volumes in the site. While certain parts of the green pockets are elevated, the in-between spaces remain flat and large, encouraging various affordances in and around the pockets. Thanks to these large spaces, people with reduced-mobility can stroll all around the site and be included on an equal basis with the other users.









Enhancing the access and strengthening the connection to the port of Grenaa constitute the guideline of “Port in Motion”, a project that relies on soft mobilities in order to transform the port from a place of car transit to a recreational place of discovery. The project is making a point of using way-finding as a key element of the design. It is based on two main approaches: attracting users to the entrance of the port using way-finding, and keeping them there, with design elements and focus on landscape.



CONTAINERS PROJECT

Lorem ipsum dolor sit amet, consectetuer adipiscing elit, sed diam nonummy nibh euismod tincidunt ut laoreet dolore magna aliquam erat volutpat. Ut wisi enim ad minim veniam, quis.
Lorem ipsum dolor sit amet, consectetuer adipiscing elit, sed diam nonummy nibh euismod tincidunt ut laoreet dolore magna aliquam erat volutpat. Ut wisi enim ad minim veniam, quis nostrud exerci tation ullamcorpergfkjdfnk suscipit


All along with the site, the frames and the ground elements enable the way-finding. The structures, implanted along the water, are then associated with the ground elements to create a soft and meaningful walk in the local landscape. The larger central area of the site houses way-finding frames and a large structure; this space has been designed as a meeting place, where the possibility of modulating the structure according to needs allows it to be extended over the entire central area.




The geometrical uneven shapes appear to be an experimental ground for affordance and a way for users to explore postures and behaviours. The concrete-based structures are indeed multifunctional, both in the sense of offering multiple ways to sit, play or lay but also in a practical aspect ; as they are used as bike-parking and way-finding structures. The see-through frames incorporated to the concrete structures pro-
vide informations and directions for passers-by.
In parallele, integrated wooden can be moduled and spreaded-out as new tables and benches. It gives the users the opportunity to the local community to explore and shape the urban environement according to their needs


REVIT Intensive Course / Architecture School of Aarhus / 2023



I am always looking for new challenges and ways to develop my landscape architecture approach. Therefore, I have been attending an intensive course dedicated to REVIT for architecture and landscape architecture. The course took place over several months and gave me solid 2D and 3d landscape modeling skills. I was able to use these skills at the last architectural firm I worked for, where I was in charge of landscape BIM for some of the studio’s competitions.

































PERSONAL INTERESTS / What I am doing in my spare time

I would describe myself as an active and curious person, and I am using my spare time to explore new activities and technics. Since I’m interested in carpentry, I took part of different1:1 scale constructions on site. I have been working on building pavillion and scenography for two festivals in France and in Denmark, and participated in the construction of a sheep shed in Hjerl Hede Museum, where the picture opposite illustrates the layering of shingles on the roof of the shed.


















