ELYSSA VASSER
INTERIOR DESIGNER
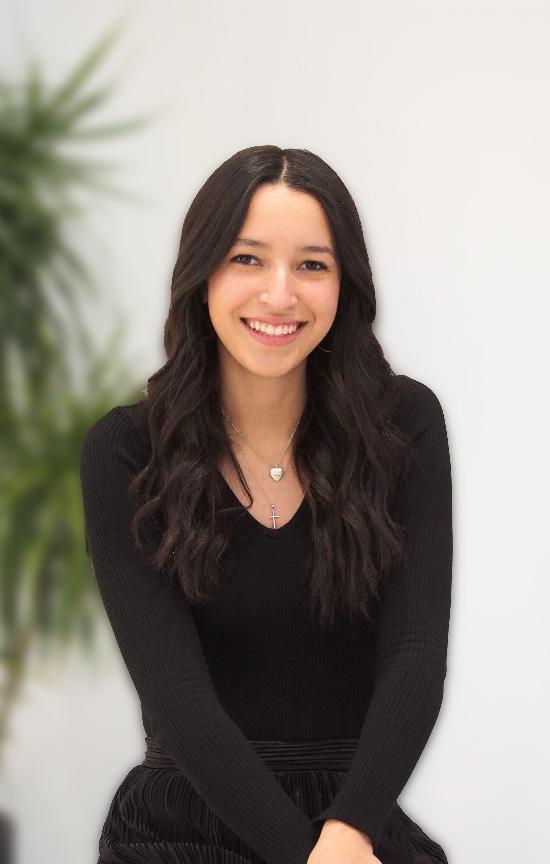
319-550-4658
elyssavasser22@gmail.com
linkedin.com/in/Elyssa-Vasser
Cedar Rapids, Iowa
EDUCATION
INTERIOR DESIGN AAS
Kirkwood Community College Follows CIDA standards, meets NCIDQ educational requirements. 2022 – 2024
HIGH SCHOOL DIPLOMA MHSAP 2018 – 2022
SKILLS
TECHNICAL SKILLS
• Photoshop
• AutoCAD
• Sketchup
• Adobe InDesign
• Revit
• Chief Architect
• Enscape
• Bluebeam
• Hand Rendering
• CET designer
SOFT SKILLS
• Passionate
• Organized
• Communicative
• Attention to Detail
• Fast Learner
EXPERIENCE
DESIGN INTERN
Phelan’s Interiors | Cedar Rapids, IA | 2023 – 2024
• Assisted lead designers with projects, material finishes, and furniture options.
• Created floor plans and unique design options.
• Experienced real life client meetings, along with on -site walk throughs.
• Learned new software’s and different design techniques.
BARISTA
Starbucks | Cedar Rapids, IA | 2022 – Present
• Worked in a fast-paced environment.
• Provided excellent customer service.
• Collaborated well with team members and ensured a great customer experience.
• Accurately handled transactions.
INVOLVEMENTS
• Habitat for Humanity volunteer
• Durkan DSCVR Participant
• KSID - Kirkwood Student Interior Design Member
• IIDA - International Interior Design Association
• NEWH - Network of Executive Women in Hospitality
AWARDS
KIRKWOOD DEAN’S LIST 2022-2024
INTERESTS
• Travel
• Neutral colors
• Coffee
• Fashion
• R eading
• All things design
REFERENCES
JILLISSA MOORMAN
Pr ofessor
Phone: 641-751-8867
jillissa.moorman@Kirkwood.edu
ASHLEY NUSBAUM Professor
Phone: 515-451-5840
ashley.nusbaum@kirkwood.edu
Parade of homes
01. Parade of Homes
Type: Independent Project
Project: Moorman Residence
Location: Myrtle Beach, South Carolina
Time Log: 110 hrs
Software Used: Revit, Sketchup, Chief Architect, & Enscape
Hotel
Prada Office
INSPIRATION
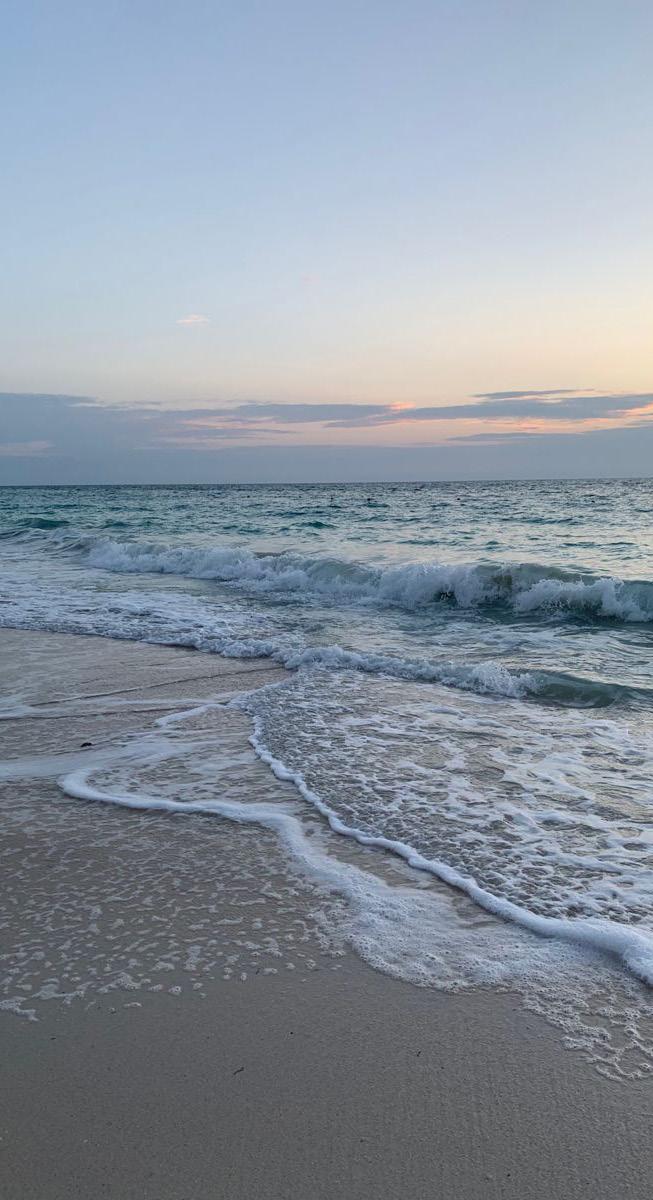
Hand Renderings Feeling of the Ocean
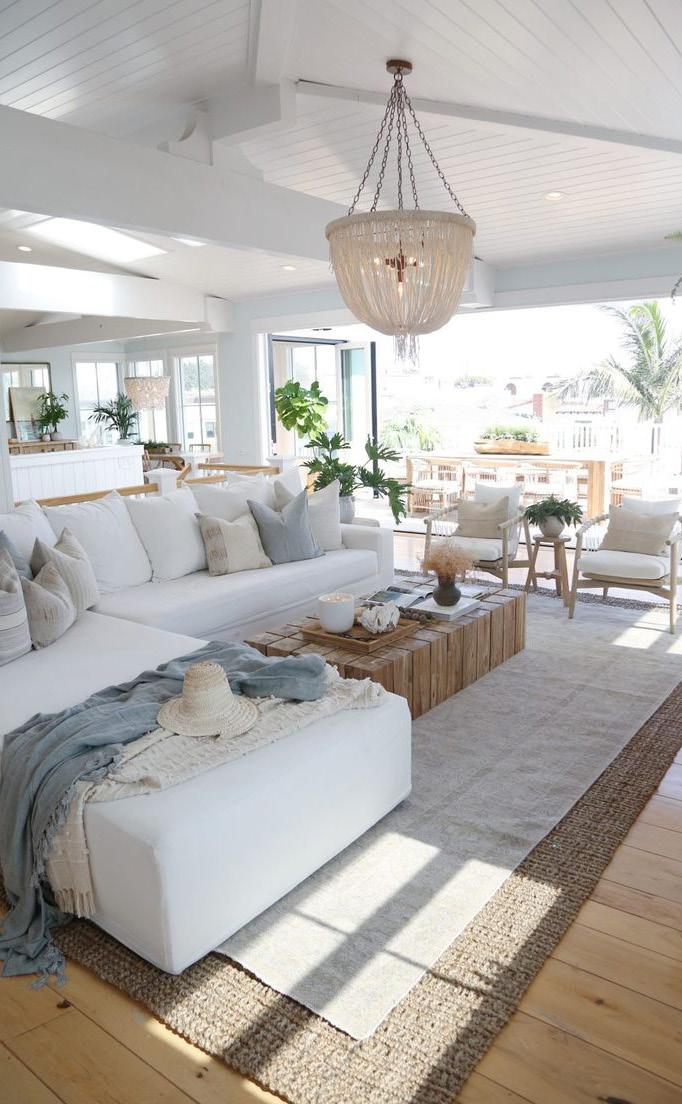
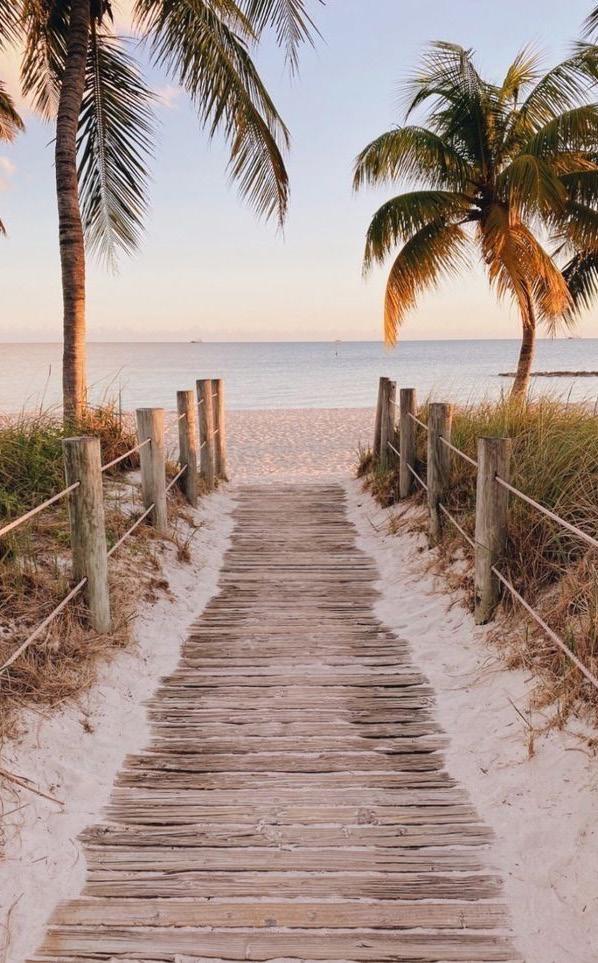
Inspired by the sight and feeling you get around the ocean. Its calming and inviting, and I wanted that same feeling to be incorporated into this forever home.
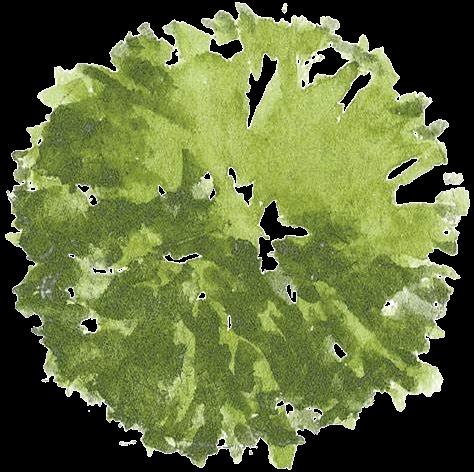
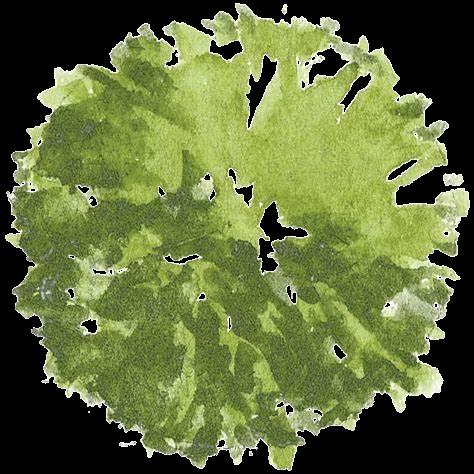
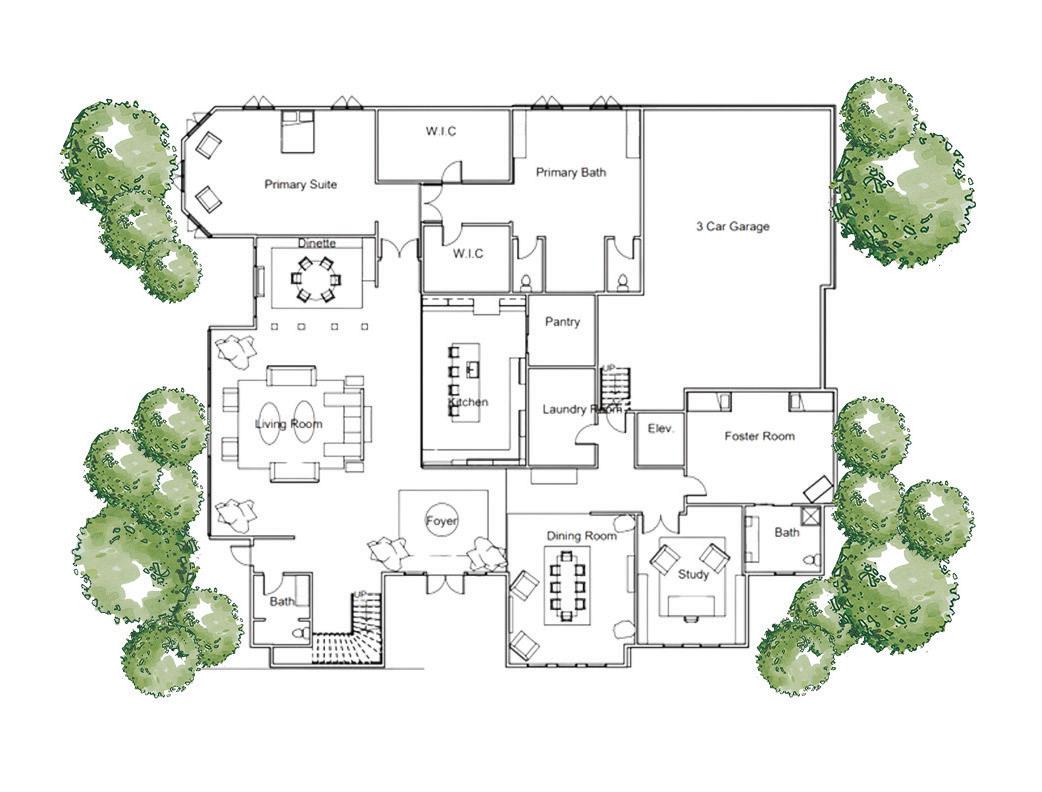


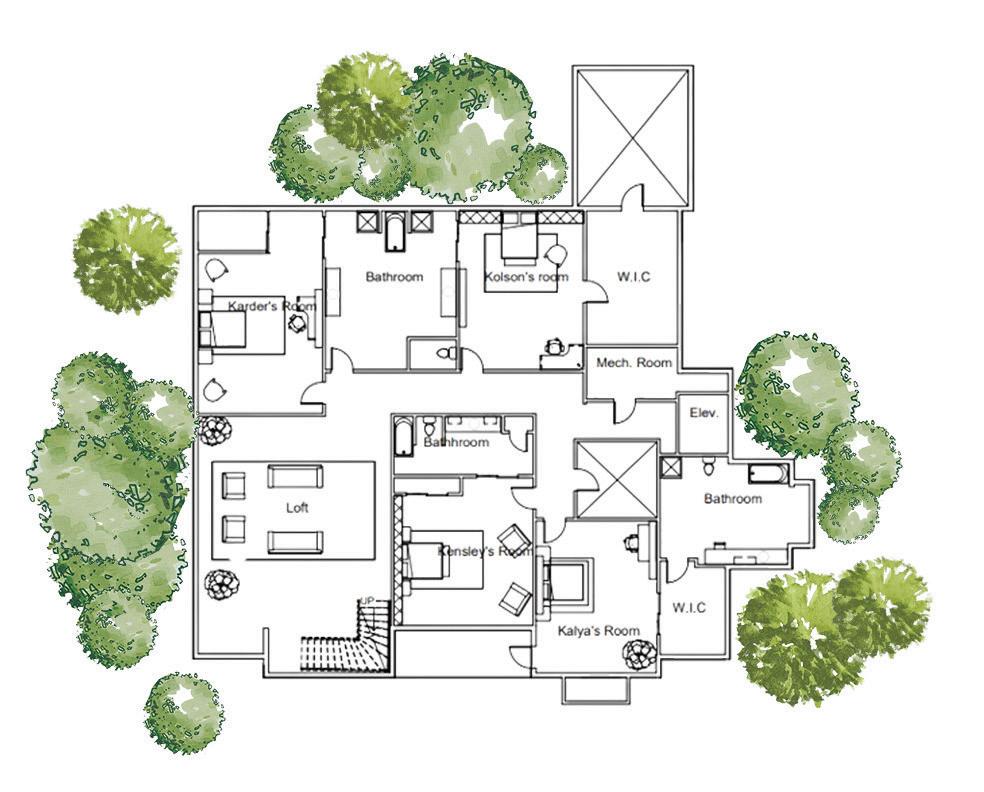
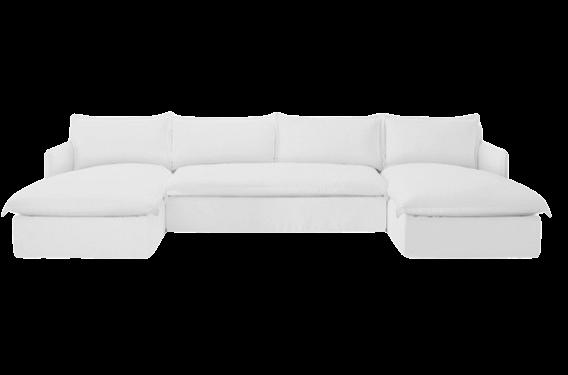
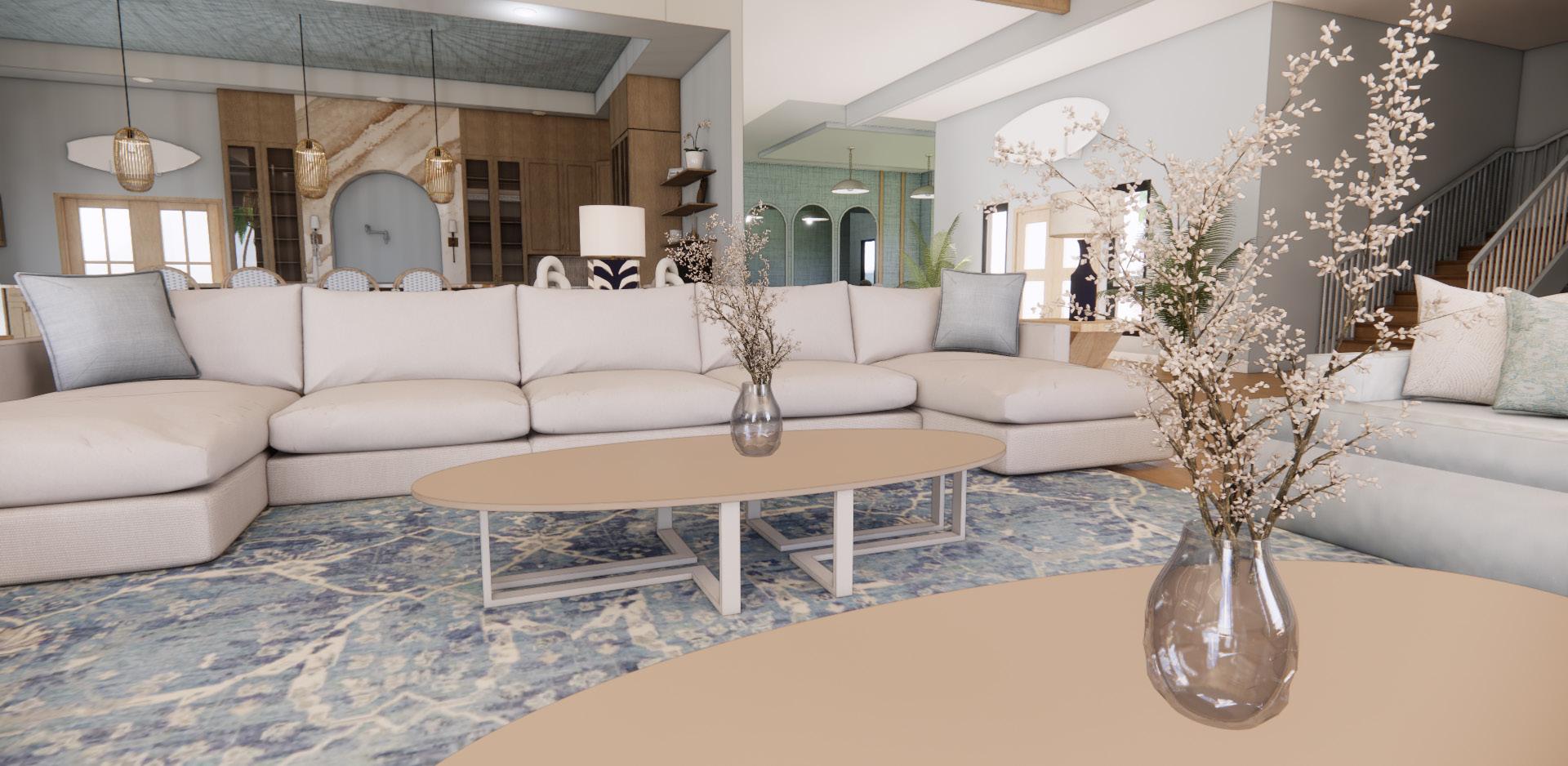
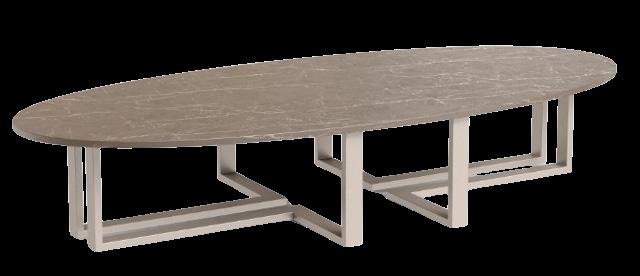
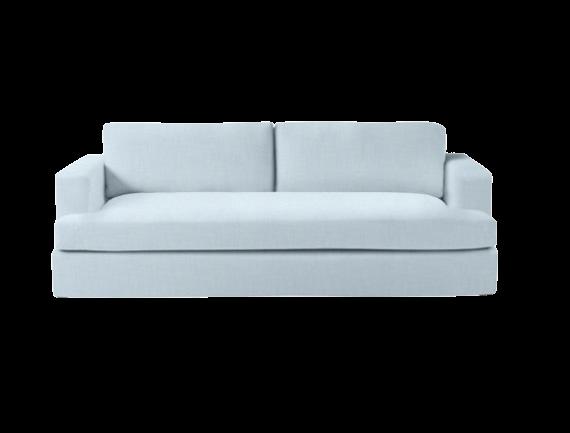
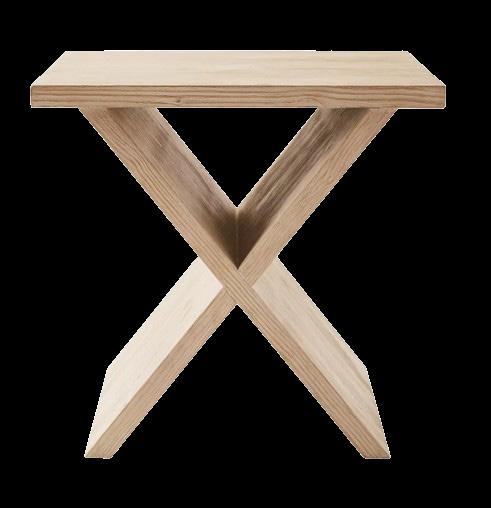
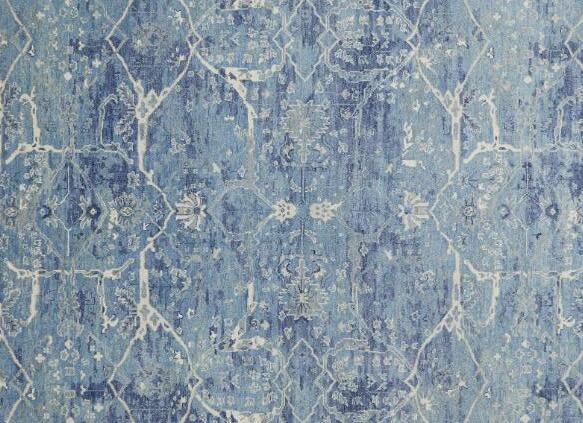
Dinette selections
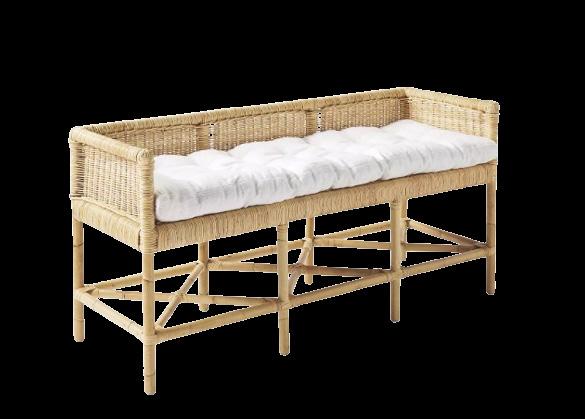
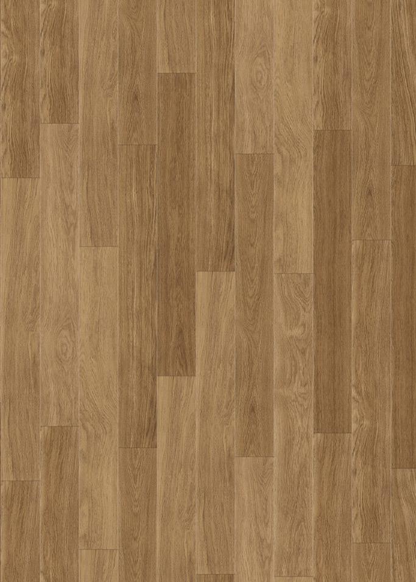
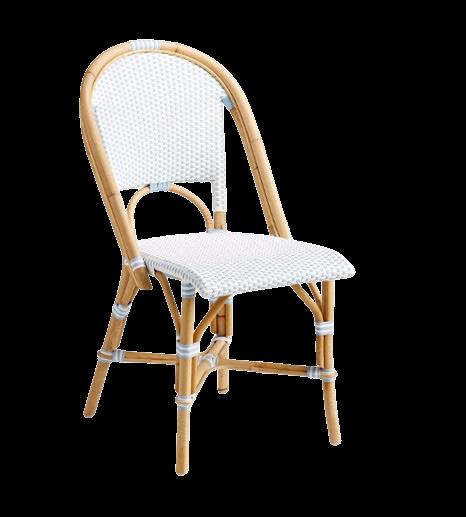
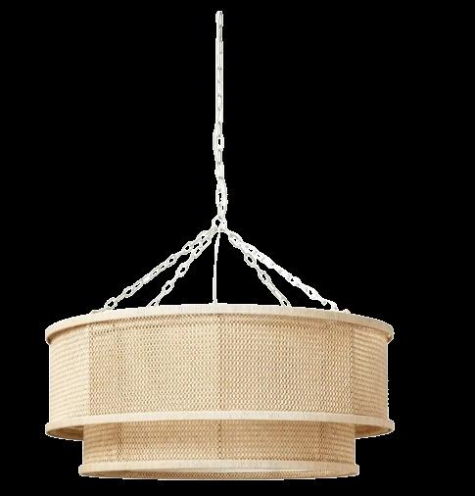
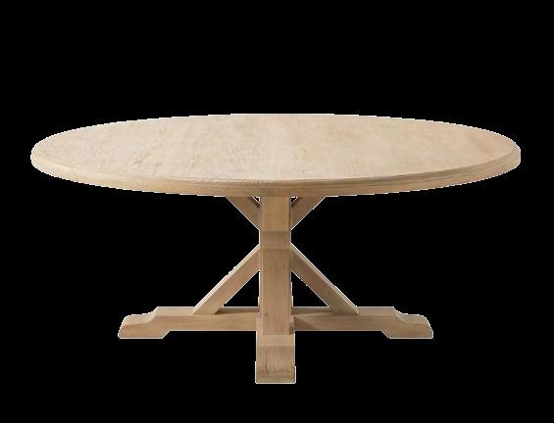
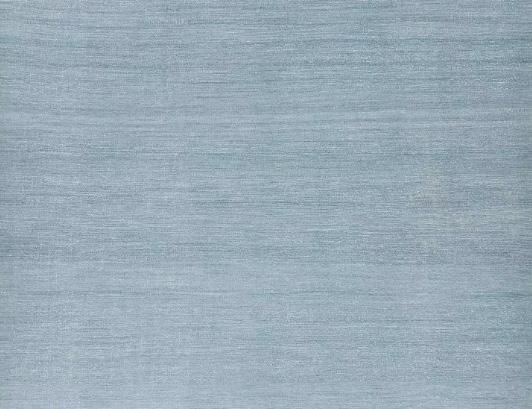
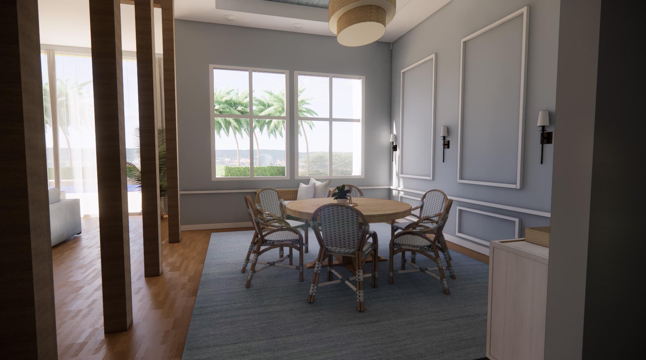
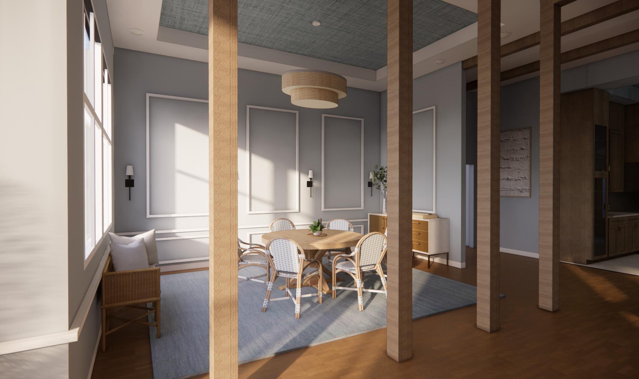
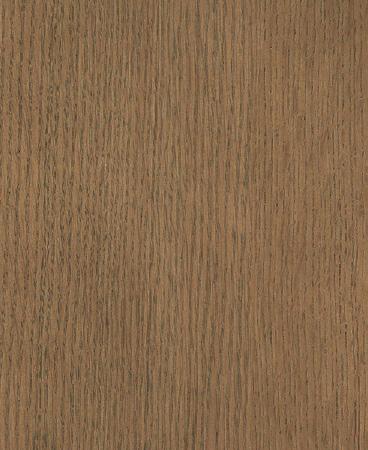
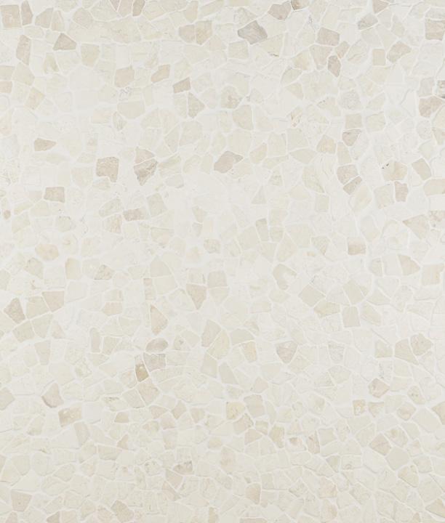
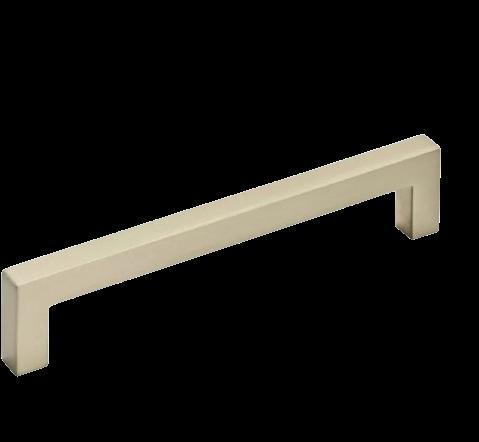
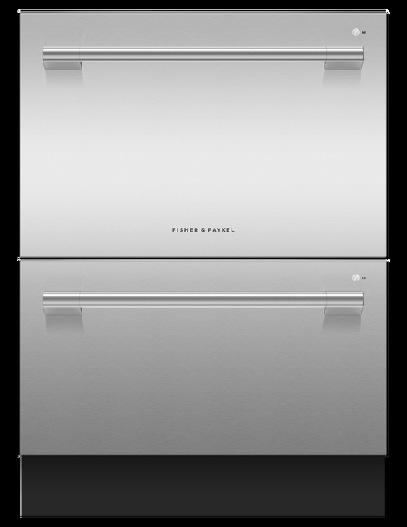

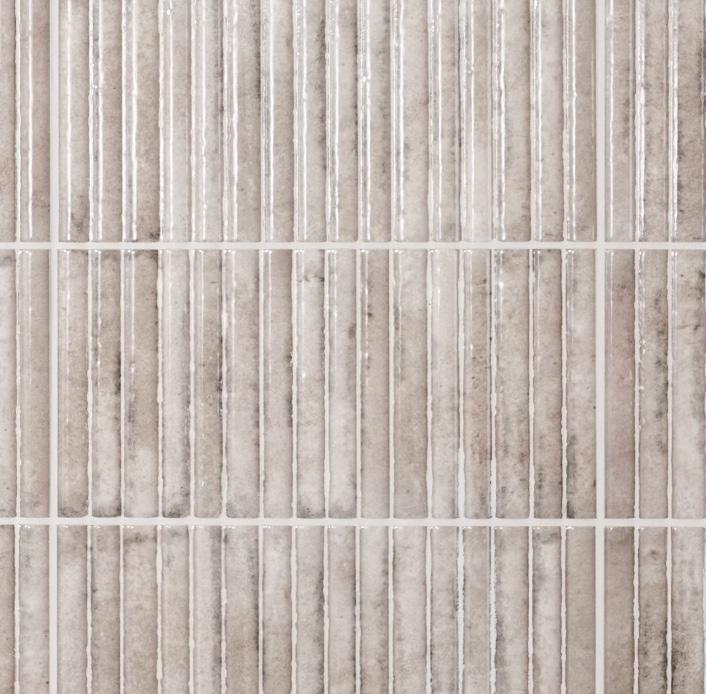
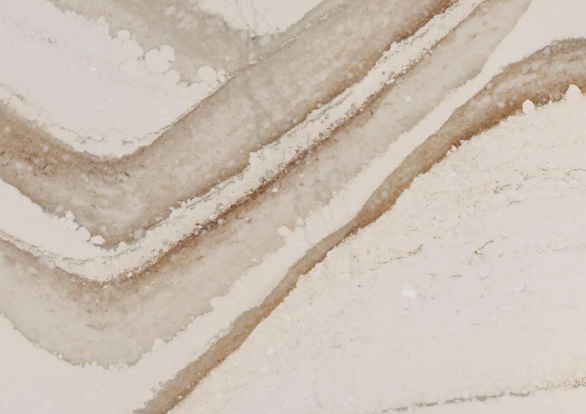
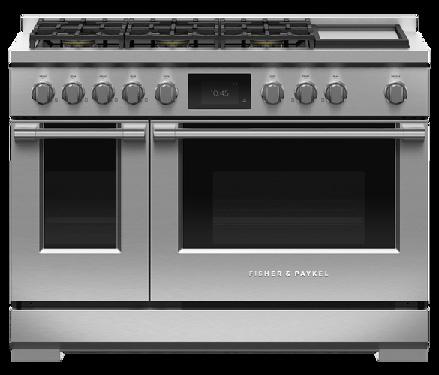
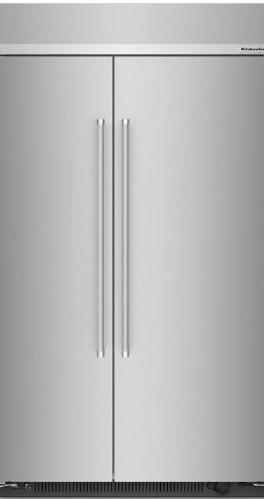
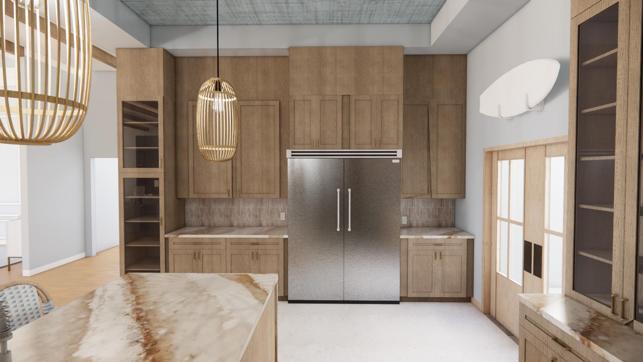
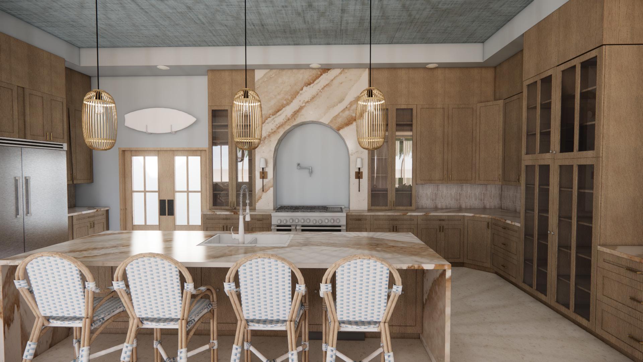
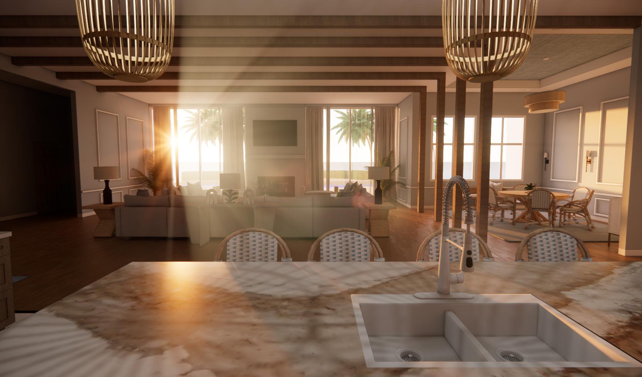
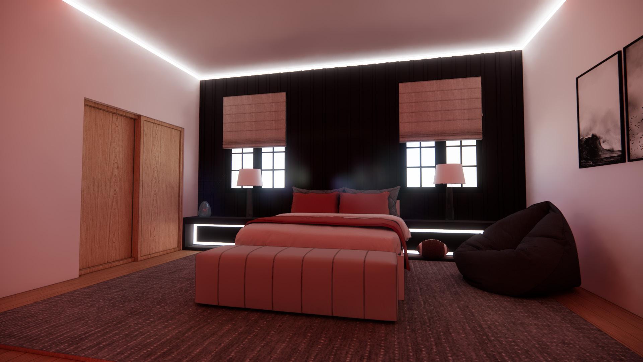
Kid’s Rooms
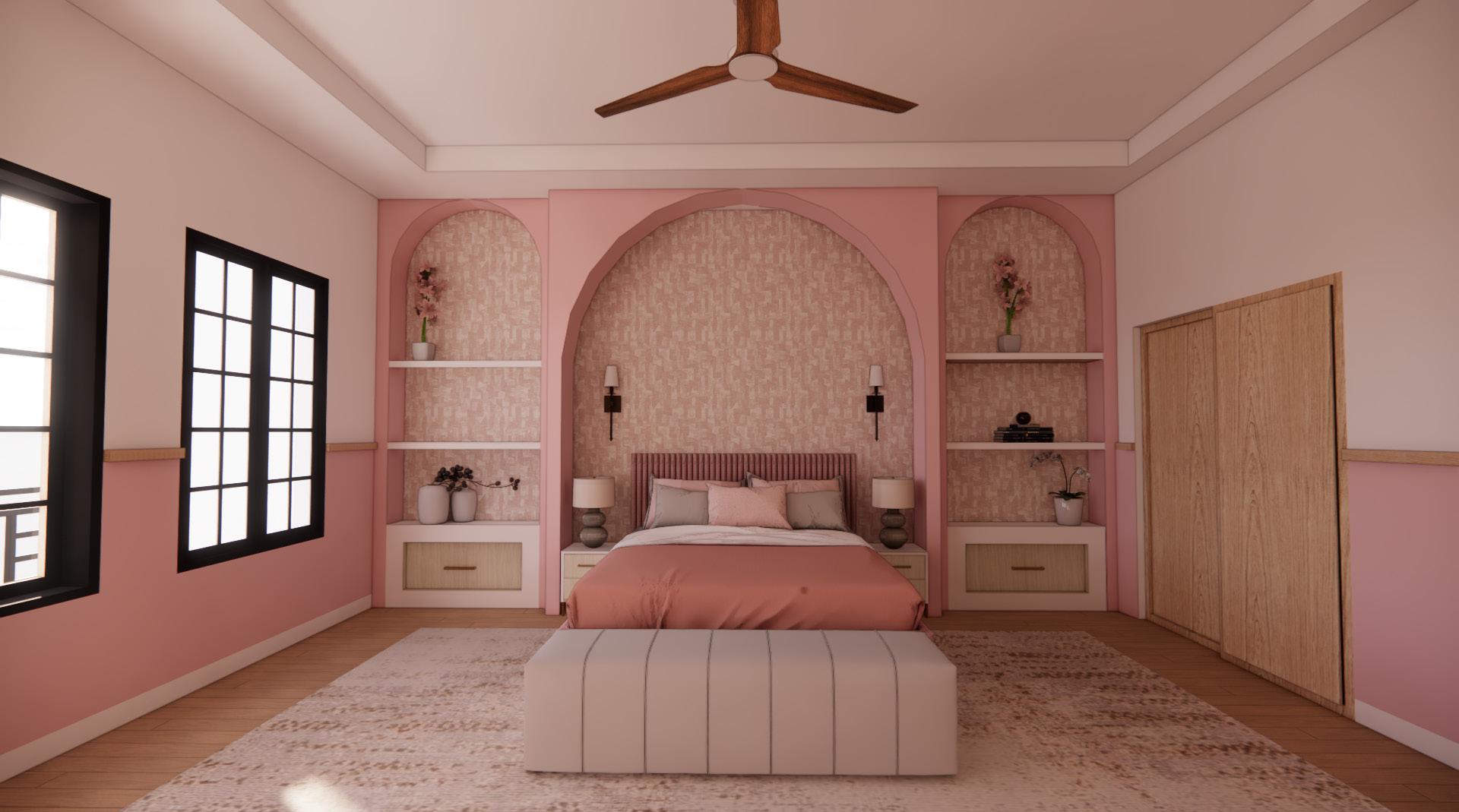
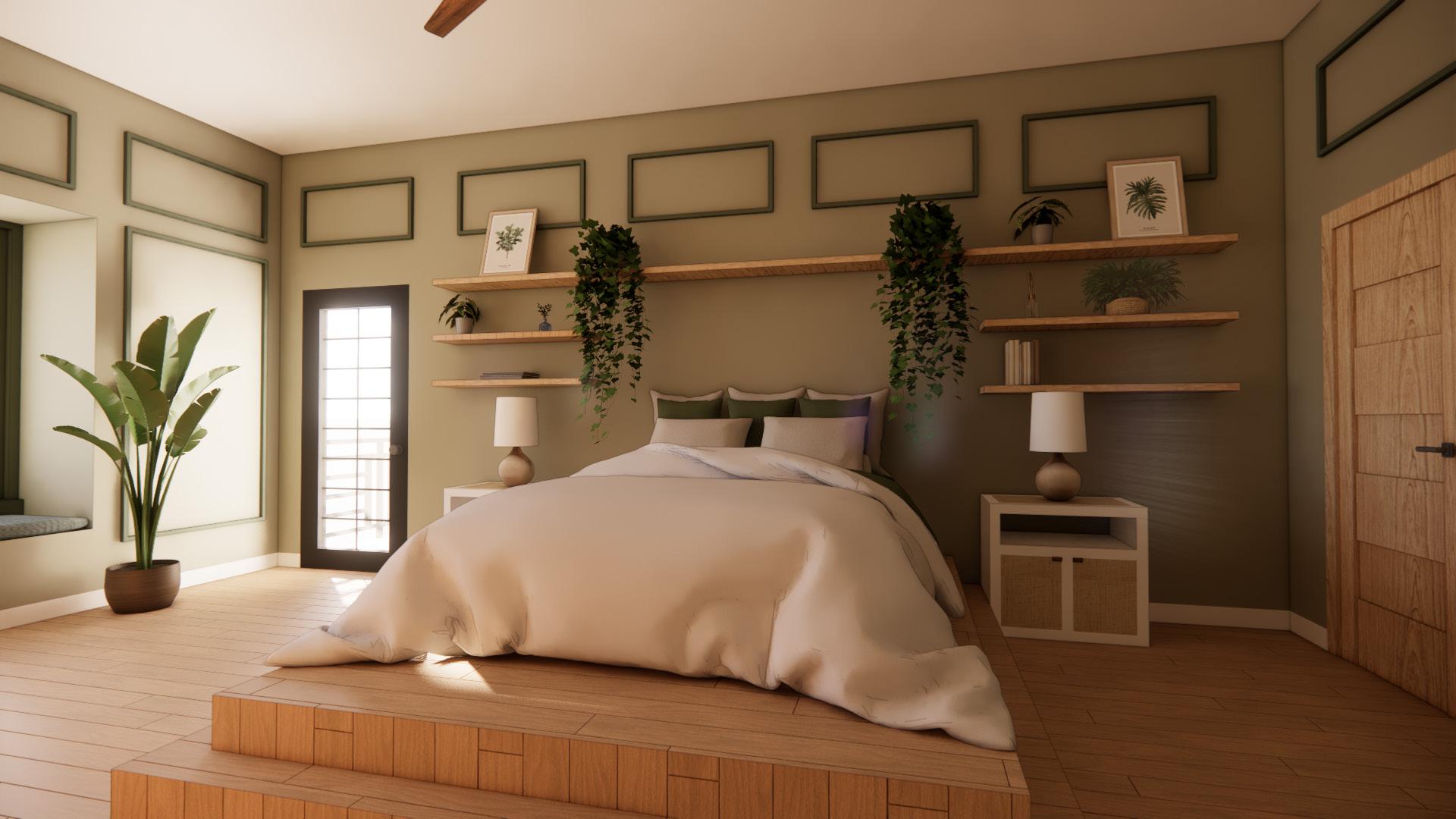
Kid’s Rooms
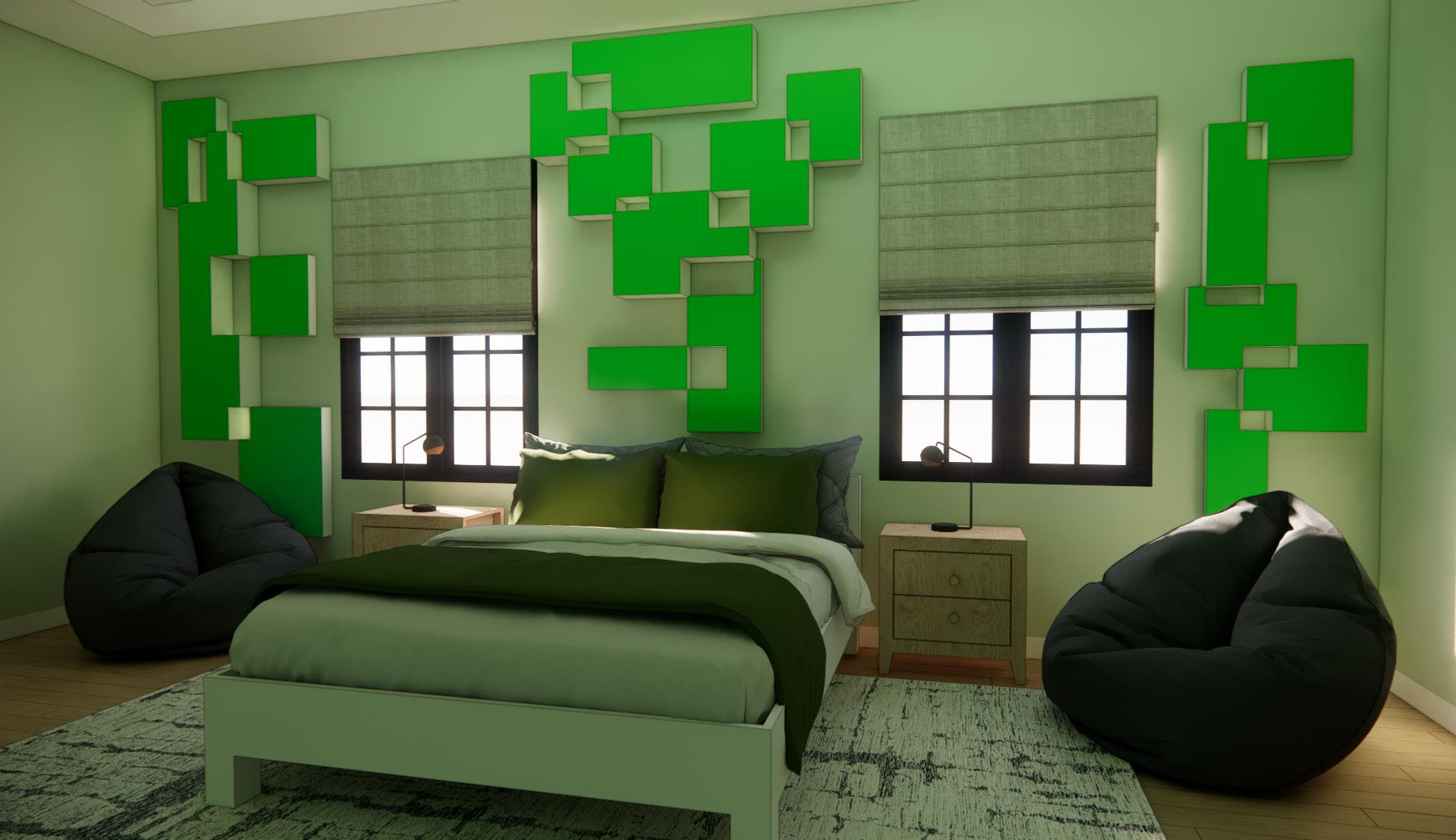
02. International Home
Type: Independent Project
Project: International home
Location: Barcelona, Spain
Time Log: 55hrs
Software Used: Revit, Sketchup, Chief
Architect, and Enscape
INSPIRATION
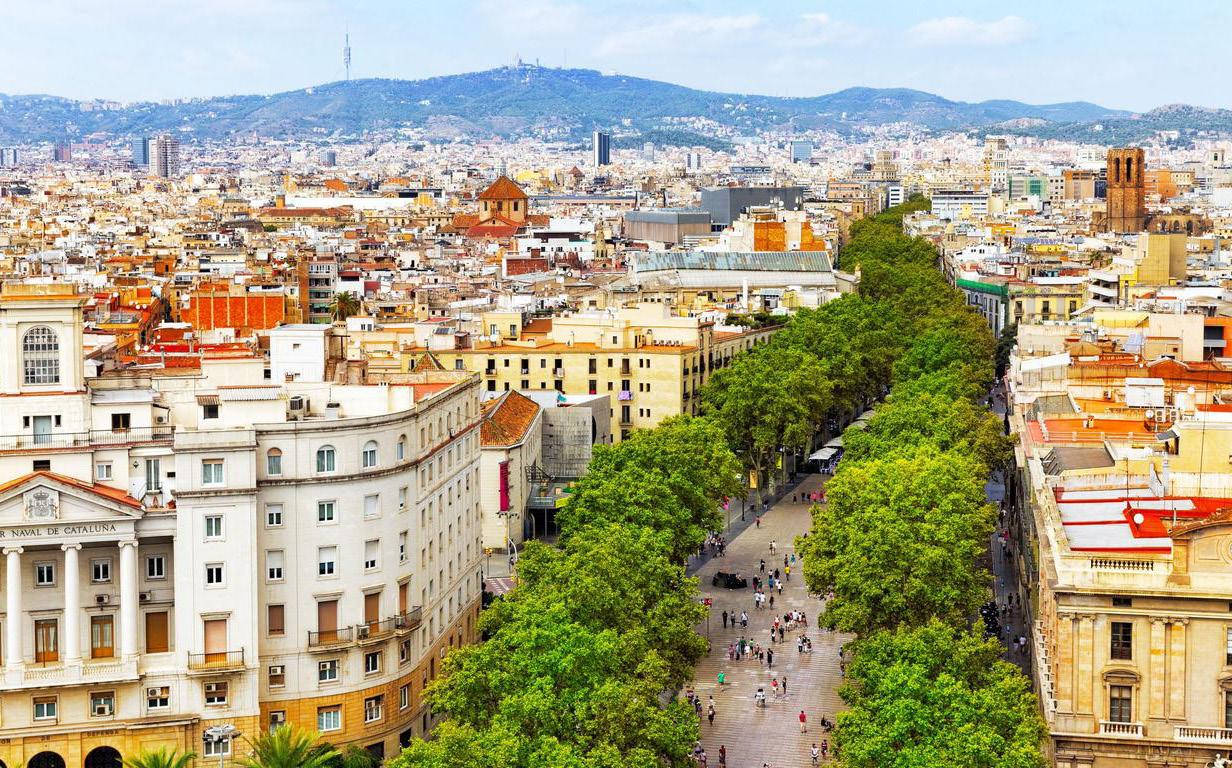
Inspired by the natural beauty of barcelona, this home pulled the natural elements & hues of this beautiful city.
Rendered Furnishing Plan
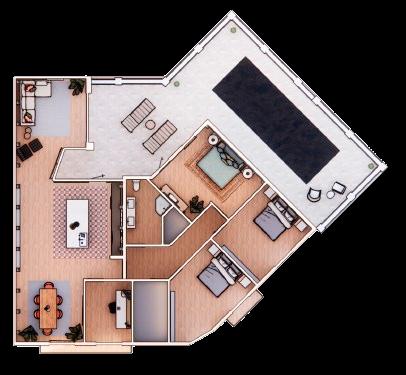





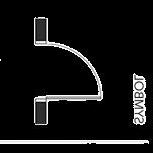
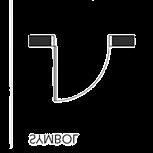

Material Selections
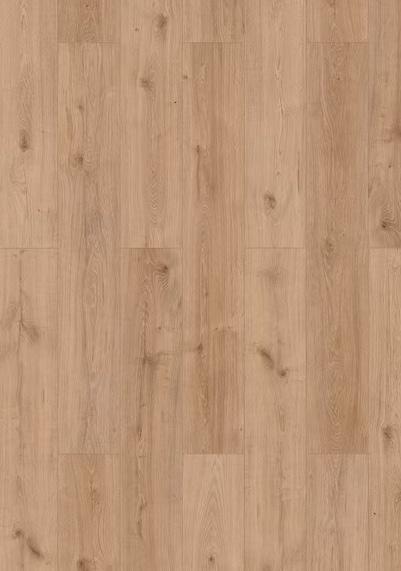
1. Cypress Grove Vinyl
2. White honed marble mosaic tile
3. Volakas Olympic Dolomite slab
4. Blue Lace Talavera Mexican Tile
5. Cloud nine upholstery
6. Cloud nine upholstery
7. Vaglia Pearl Aqua Talavera
8. Chestnut Toledo Talavera
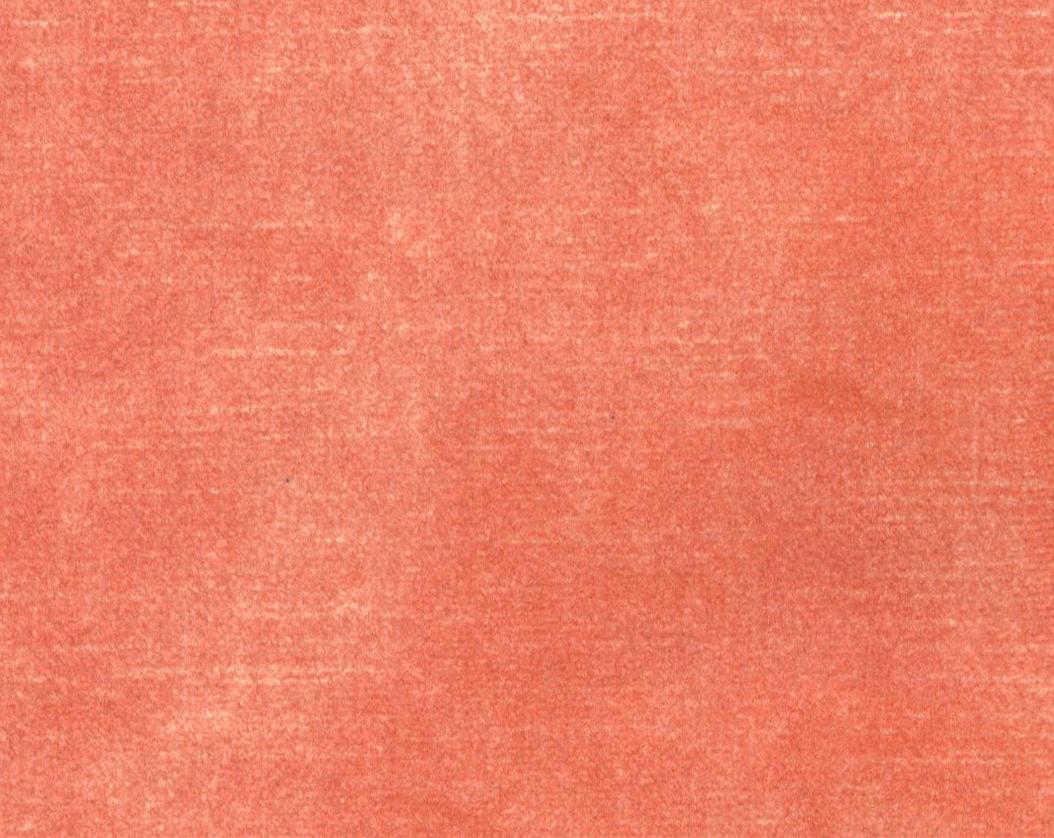
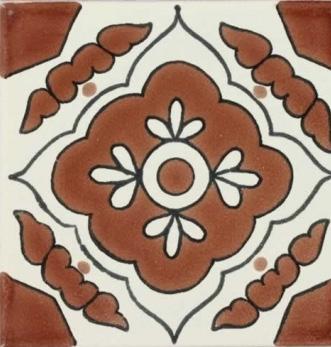
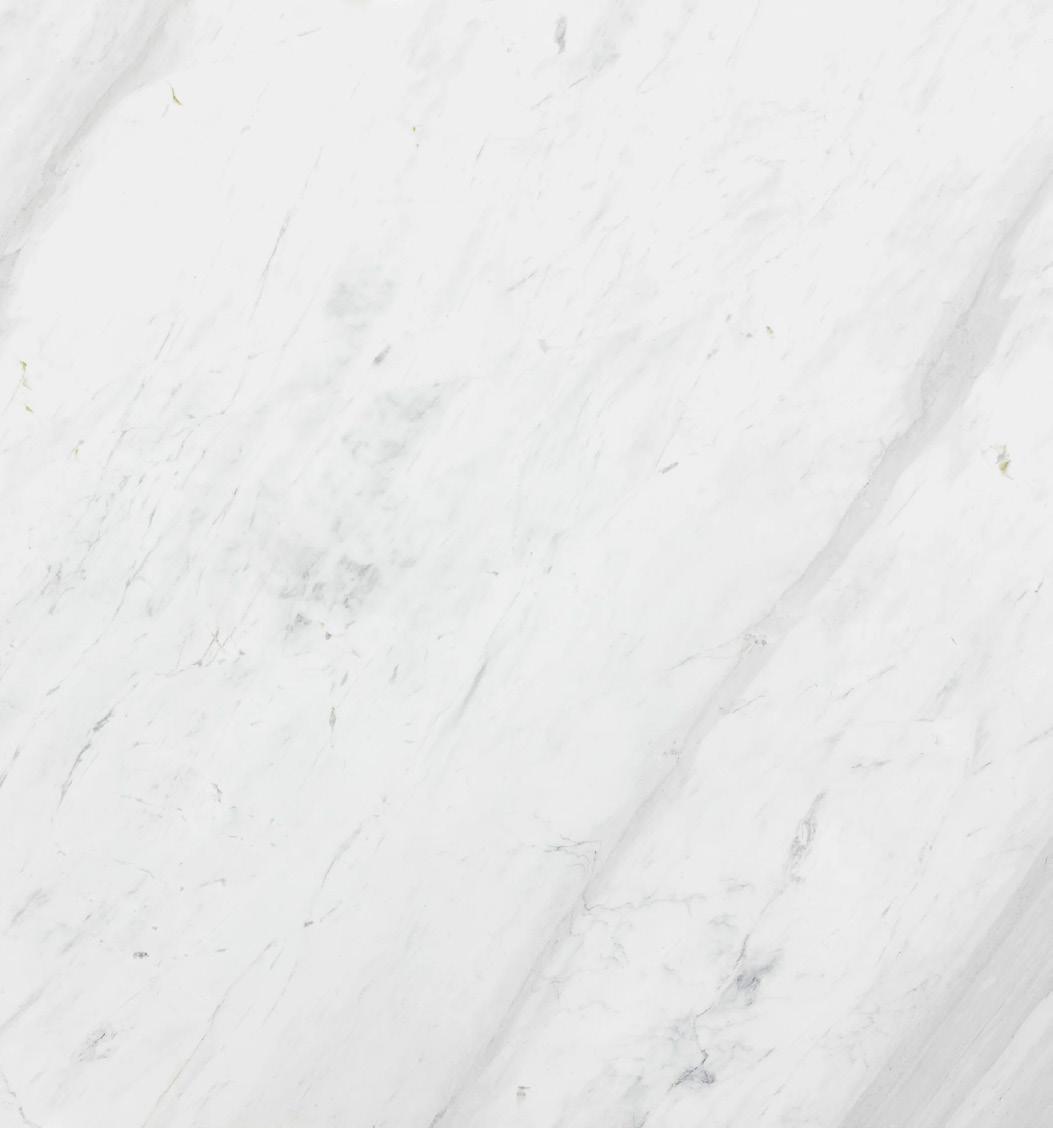
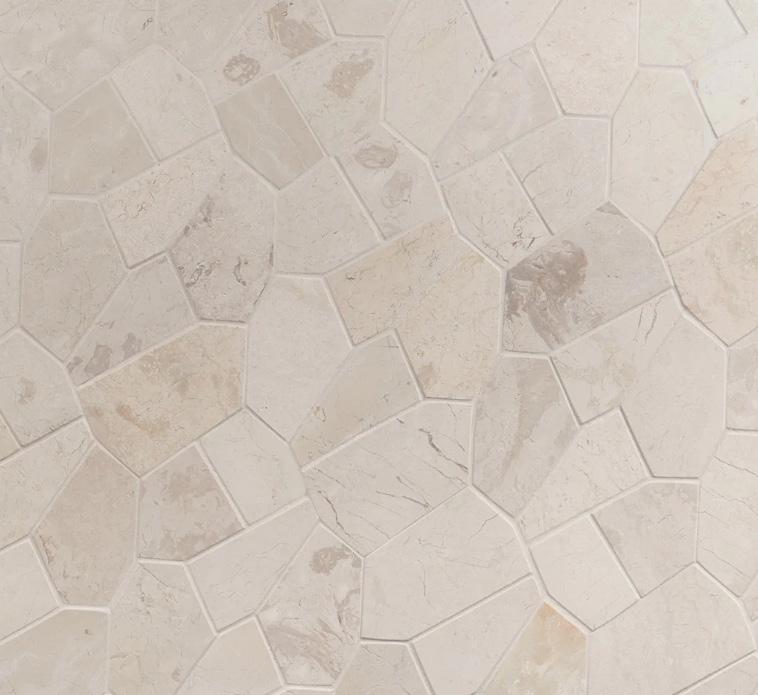
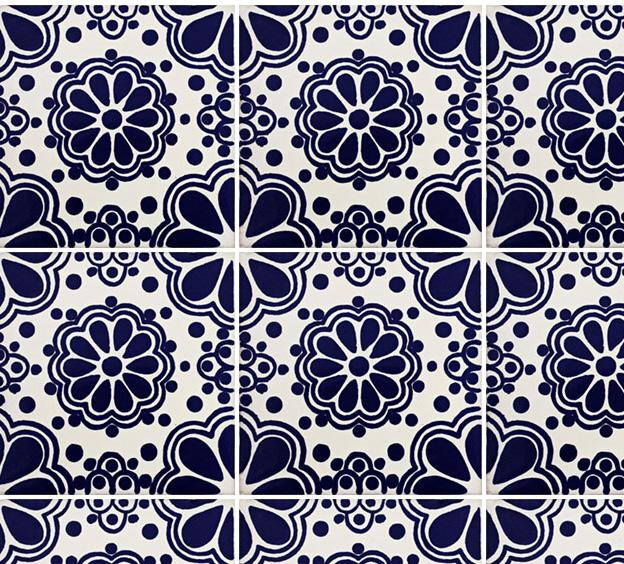
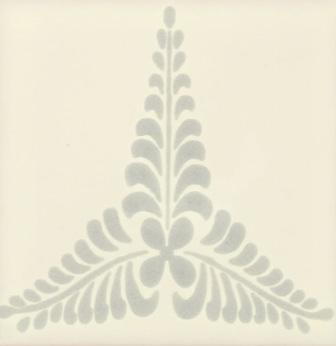
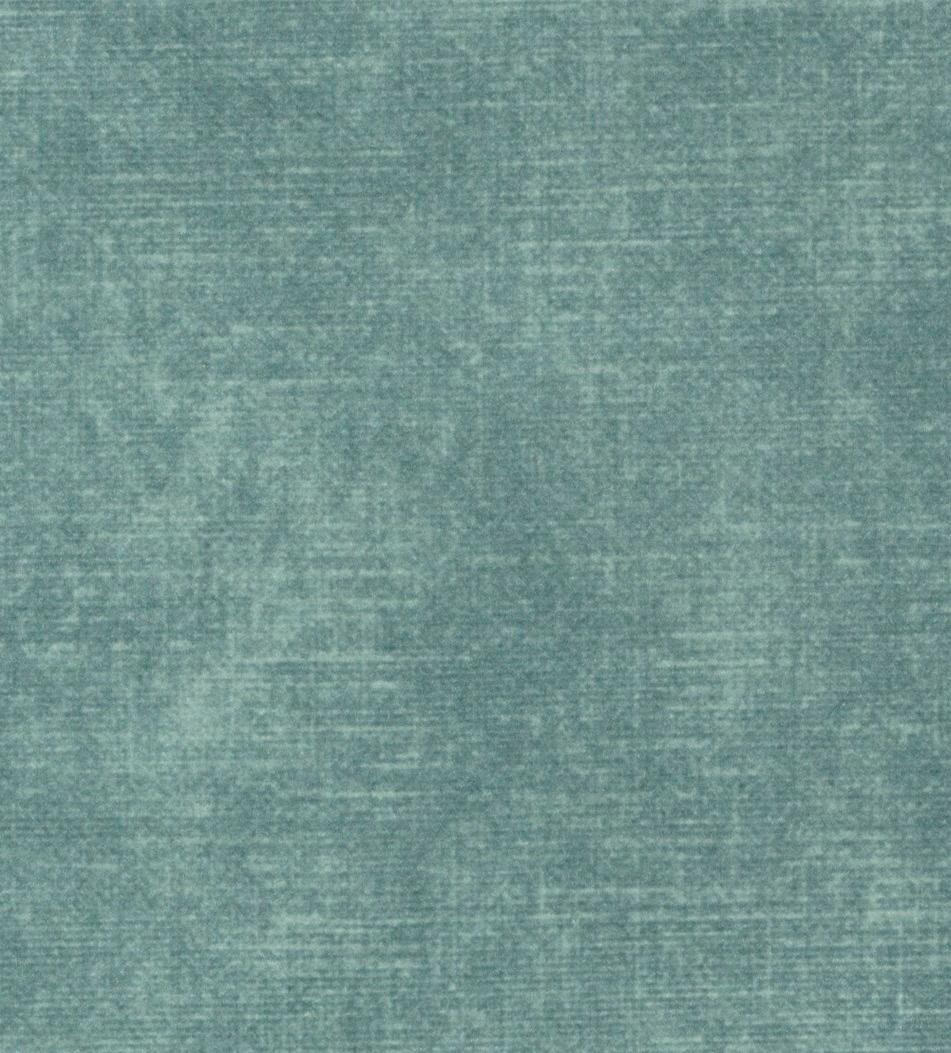
Furniture Selections
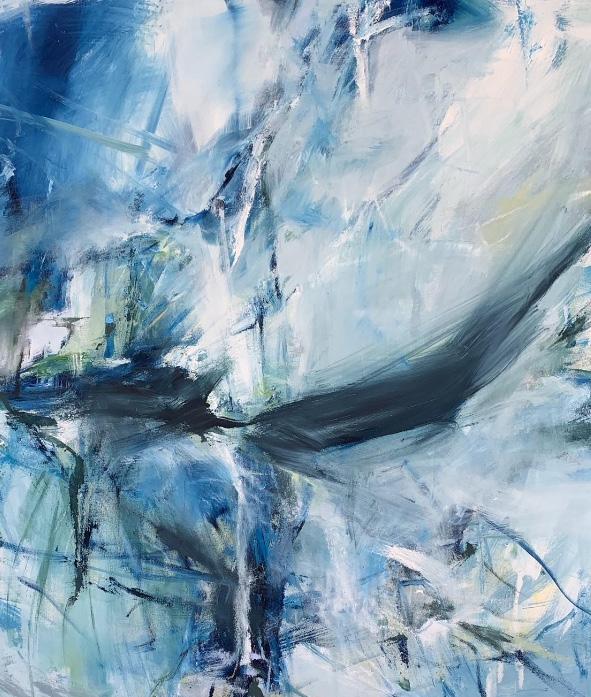
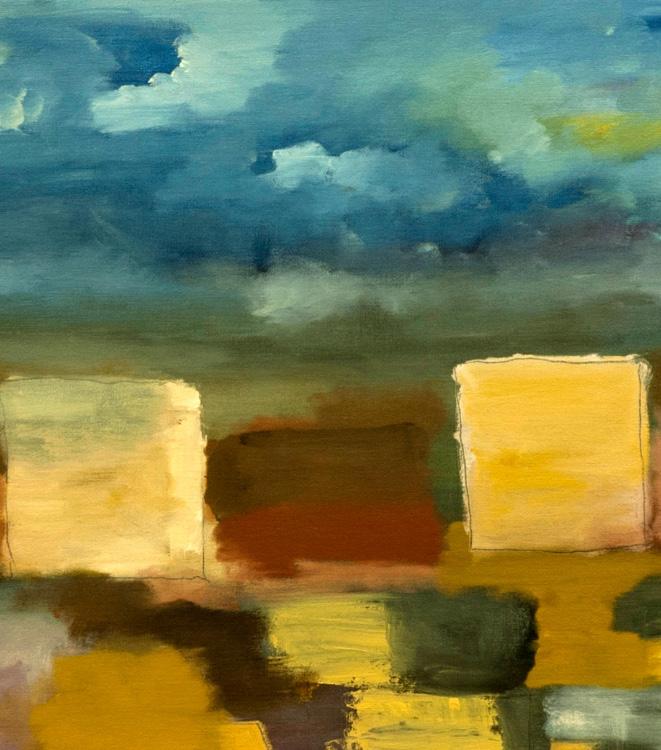
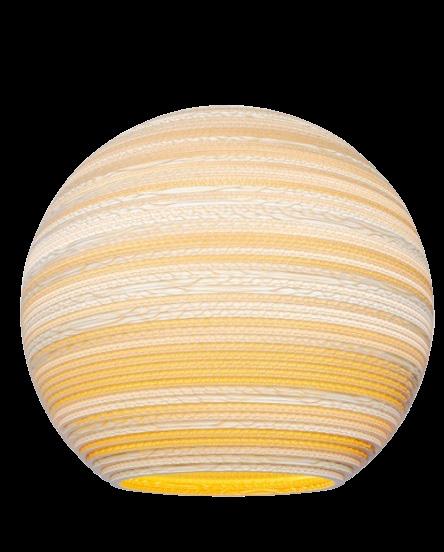
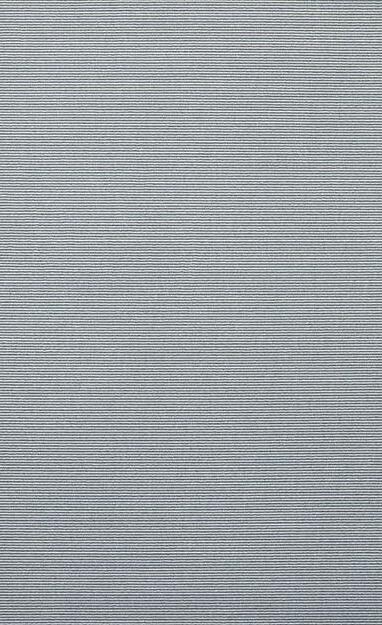
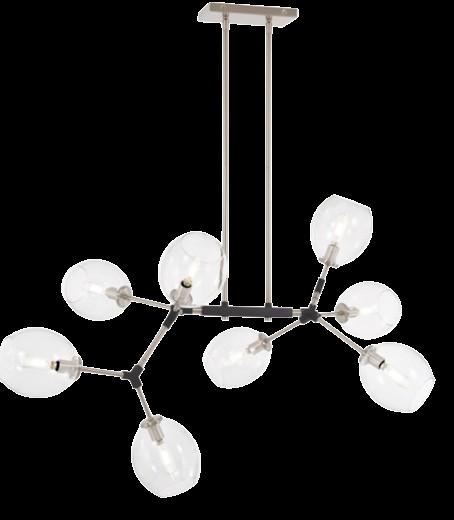
1. Kairo armchair
2.Andes sectional
3. Mogul hand knotted rug
4.Meyer wooden table
5.Hargrove Dresser
6.Barcelona Chair
7.Nexpo Linear Chandlier
8.Moonlight scraplight Pendant
9. Emilia Dubicki "Deep River Turnaround" painting
10. Vincent Salvati "After It Was Over" Contemporary
Original Abstract Oil Painting
11.Ingrid Fiord rug

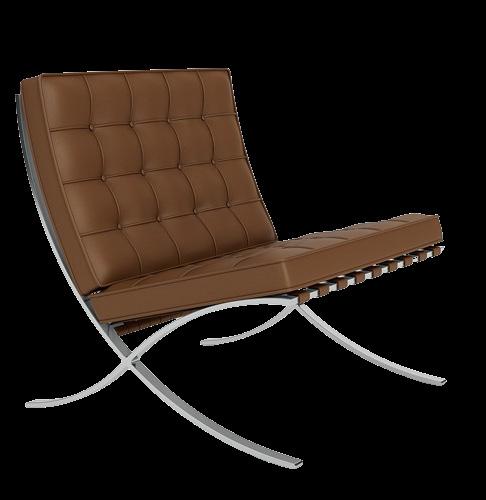
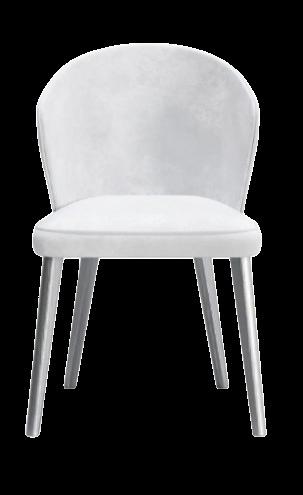
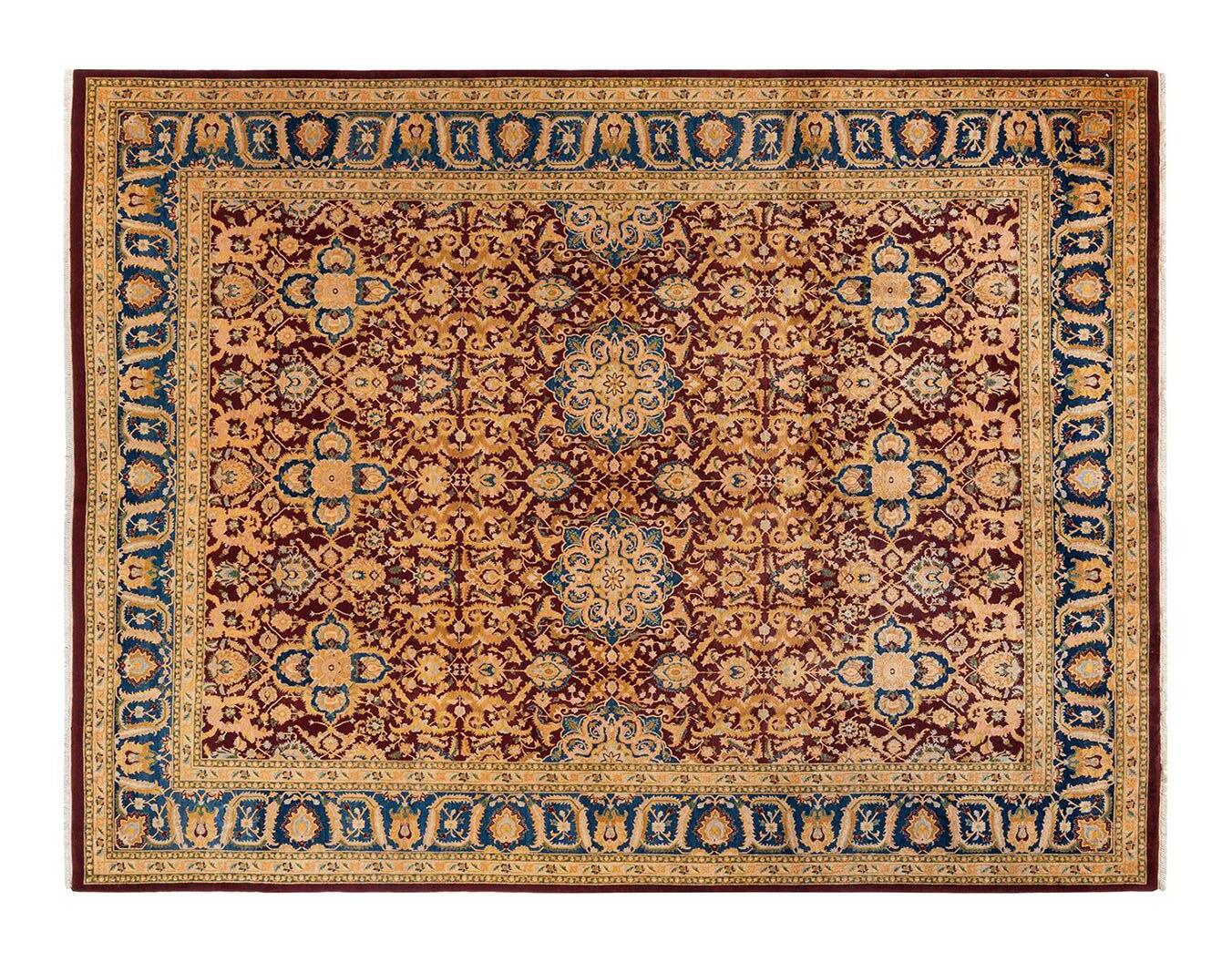
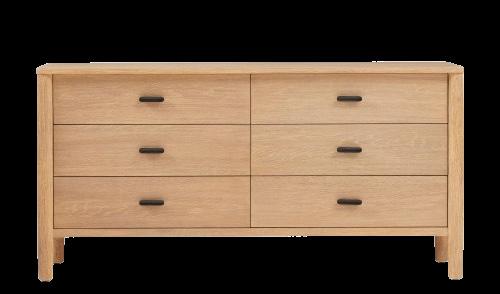
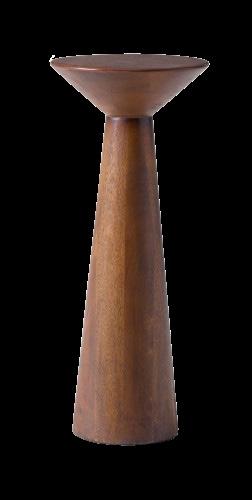
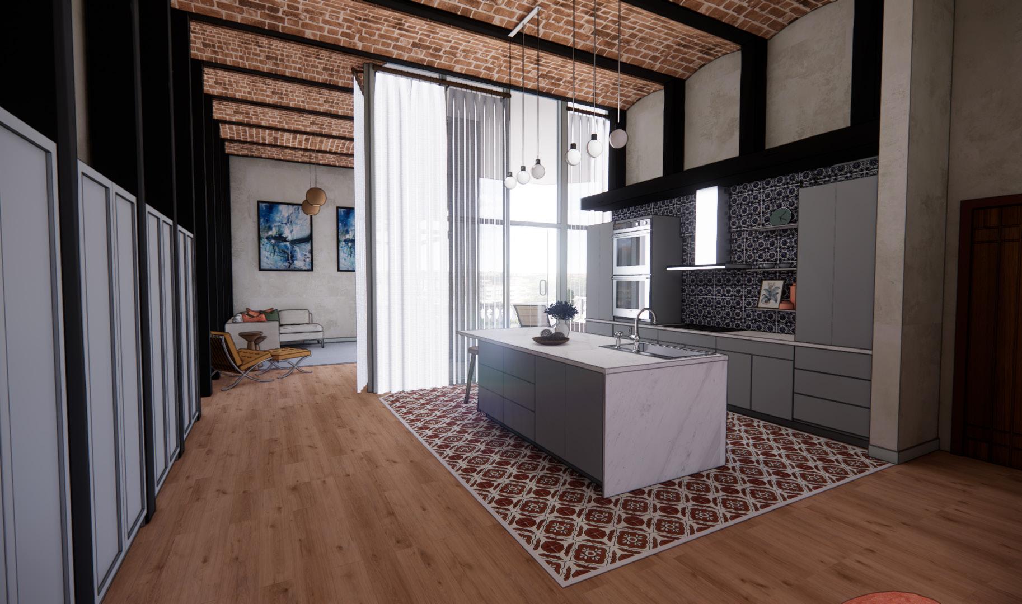
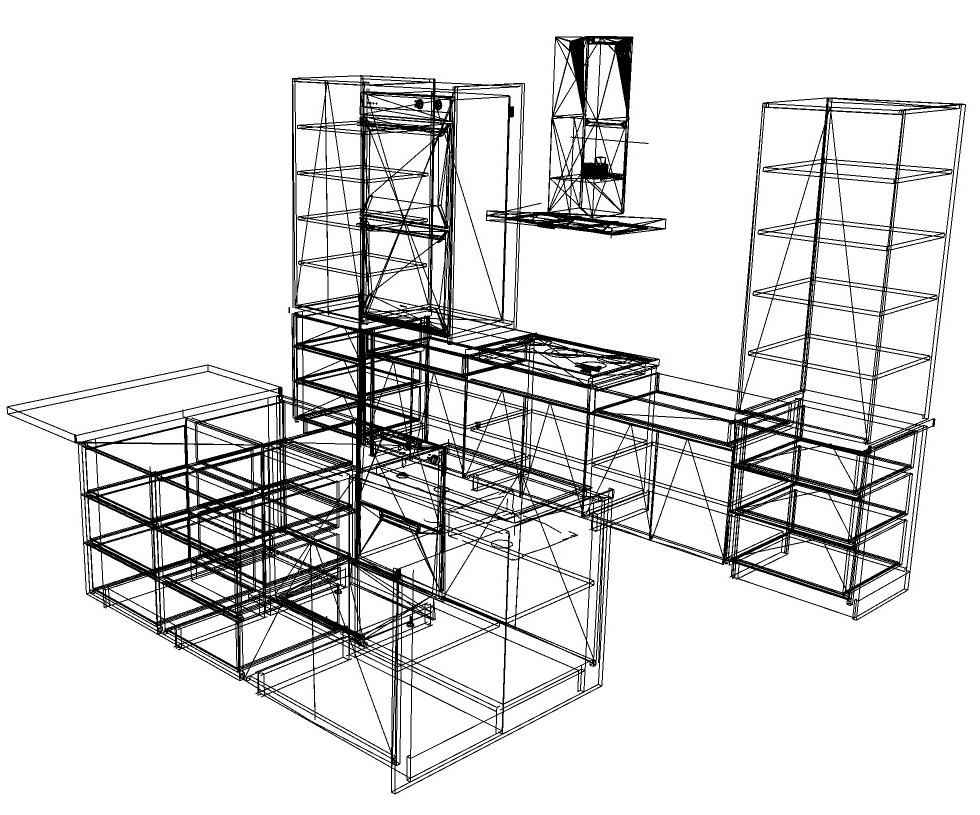
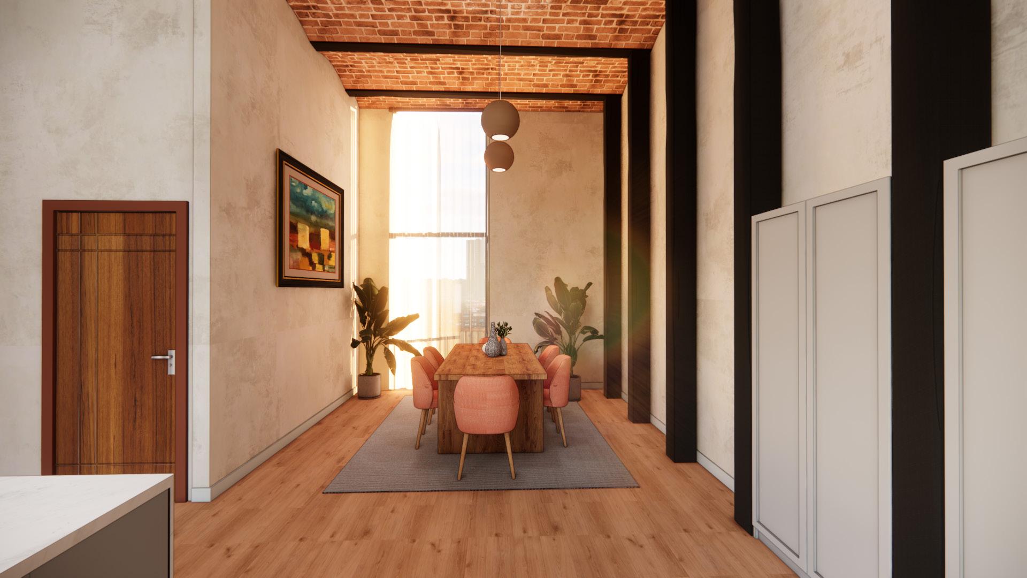
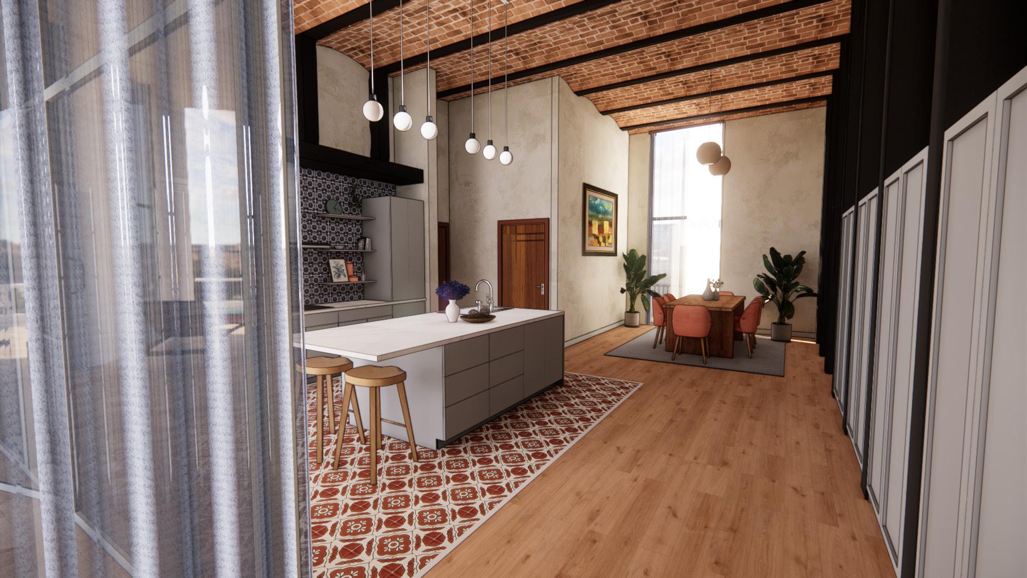
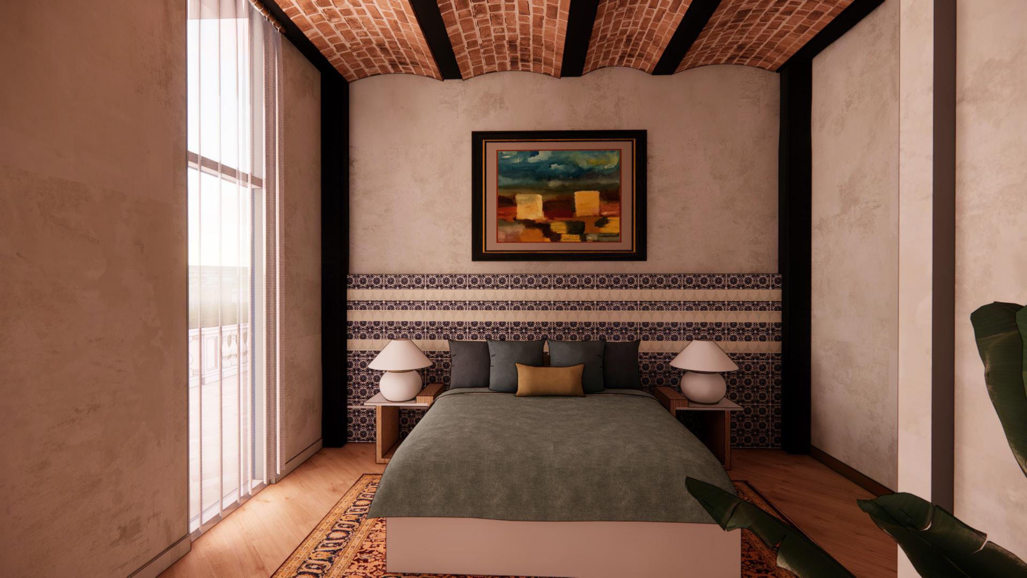
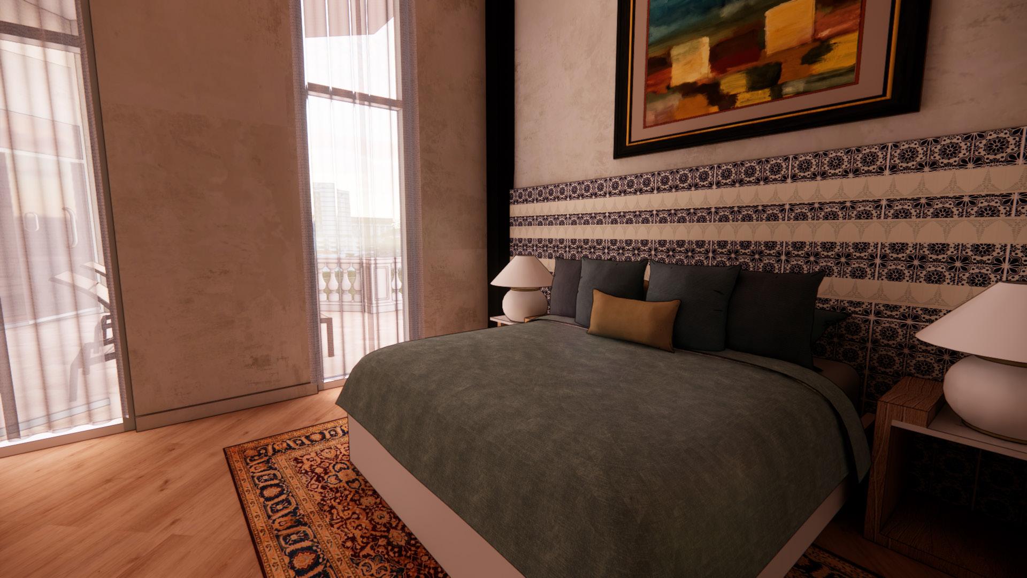
03. Sky Yards Hotel
Type: Partner Project - 2
Project: International Hotel
Location: Jiaozuo, China
Time Log: 73 hrs
Software Used: Revit, Sketchup, & Enscape
INSPIRATION
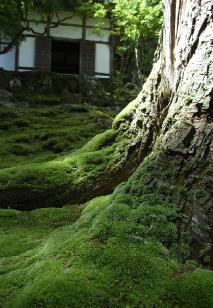
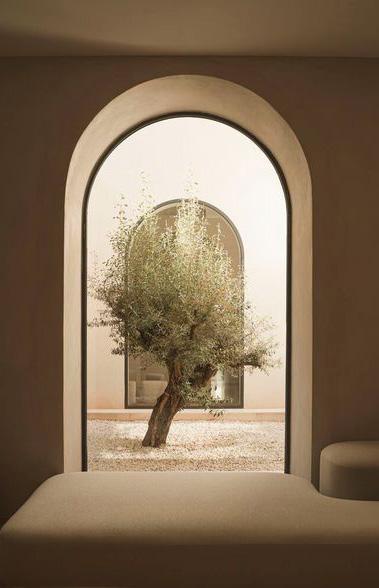
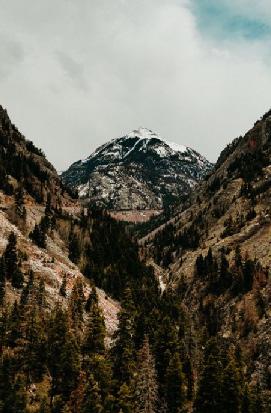
MOUNTAIN ZEN
Embraced by minimalist architecture and surrounded by panoramic mountain views, our hotel offers a tranquil escape for those seeking harmony. Each room is a serene refuge, seamlessly integrating with the awe-inspiring landscape. Immerse yourself in wellness practices, from meditative moments to spa rituals, designed to rejuvenate mind and body.
Reception selections
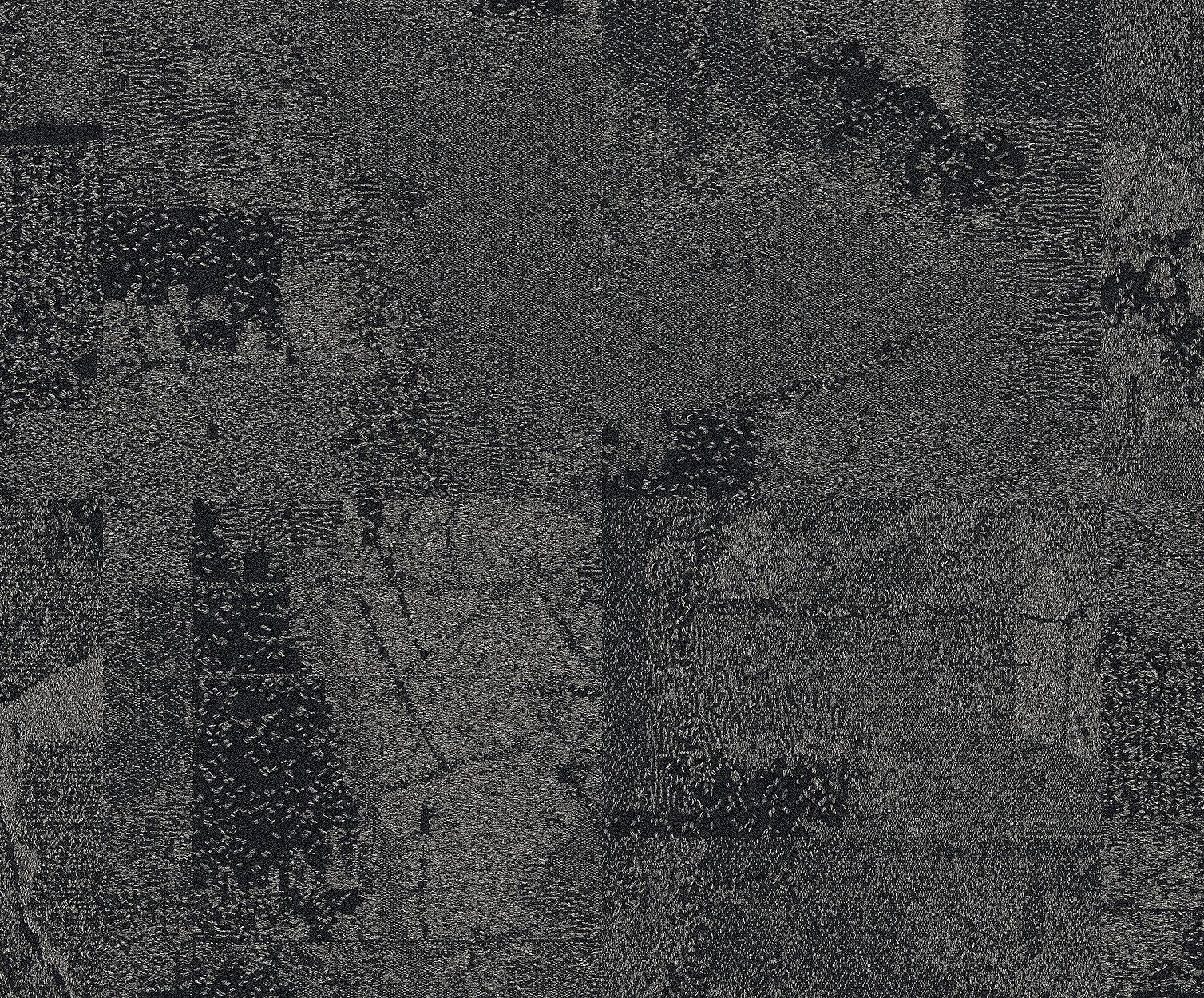
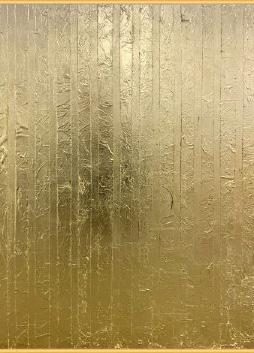
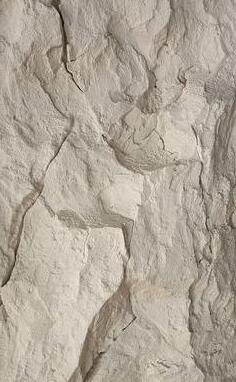
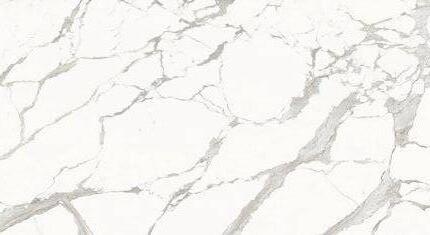
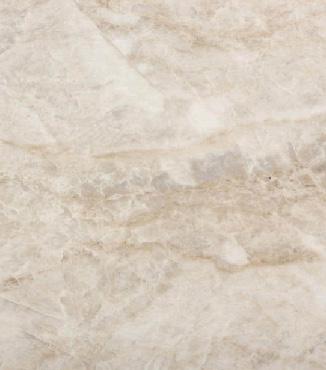
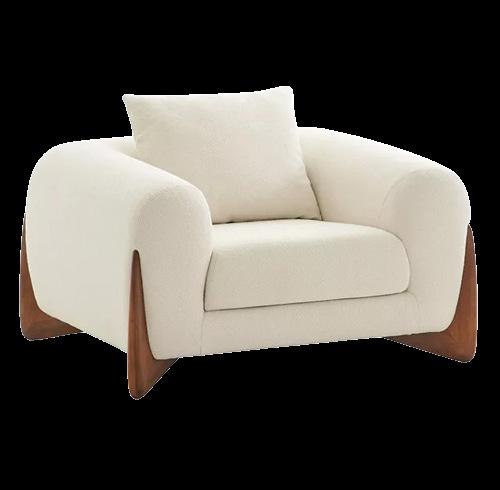
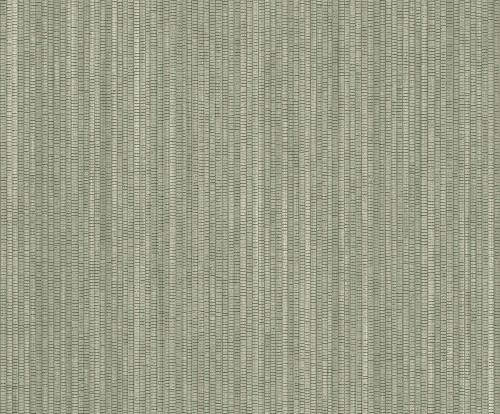
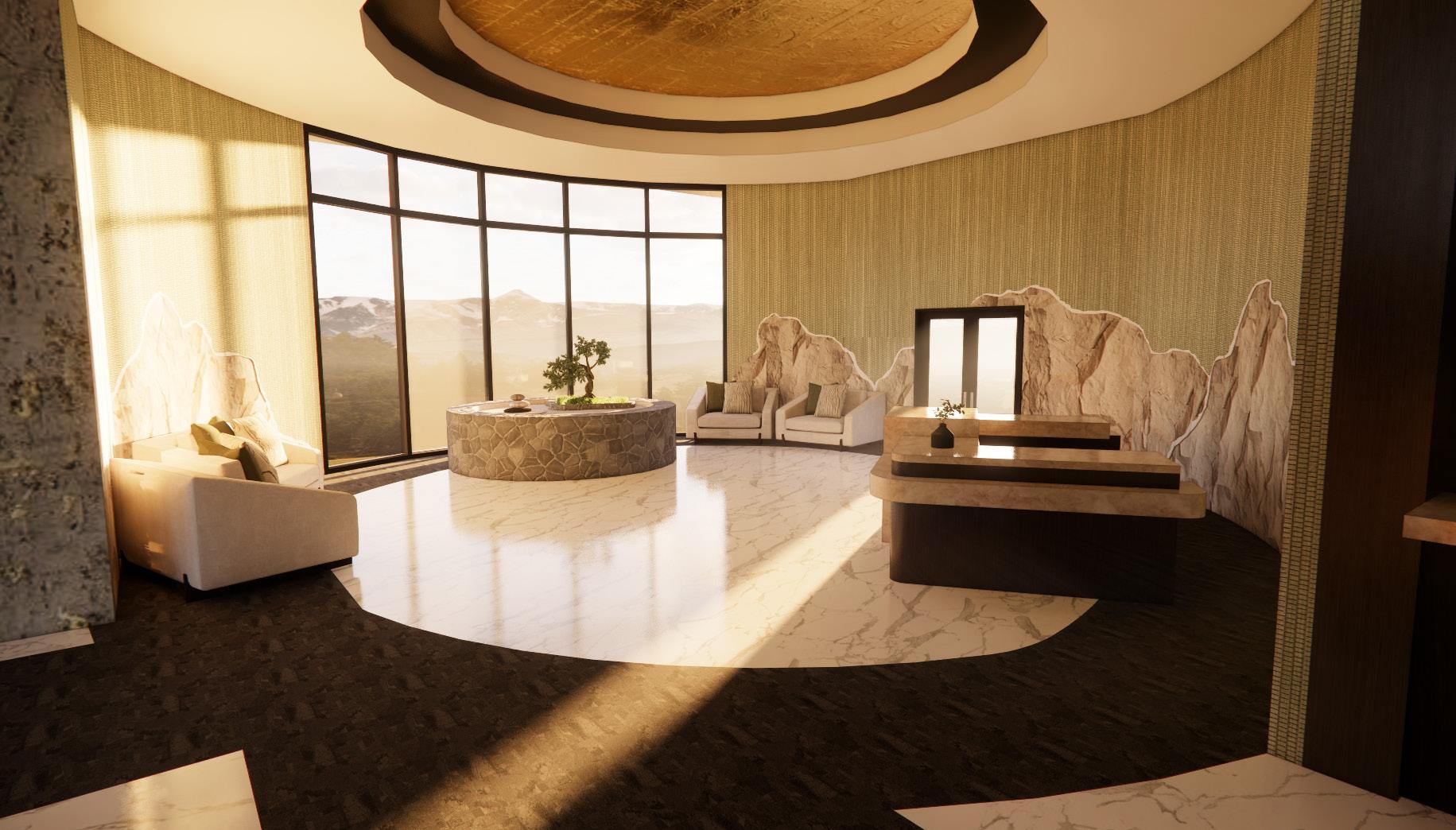
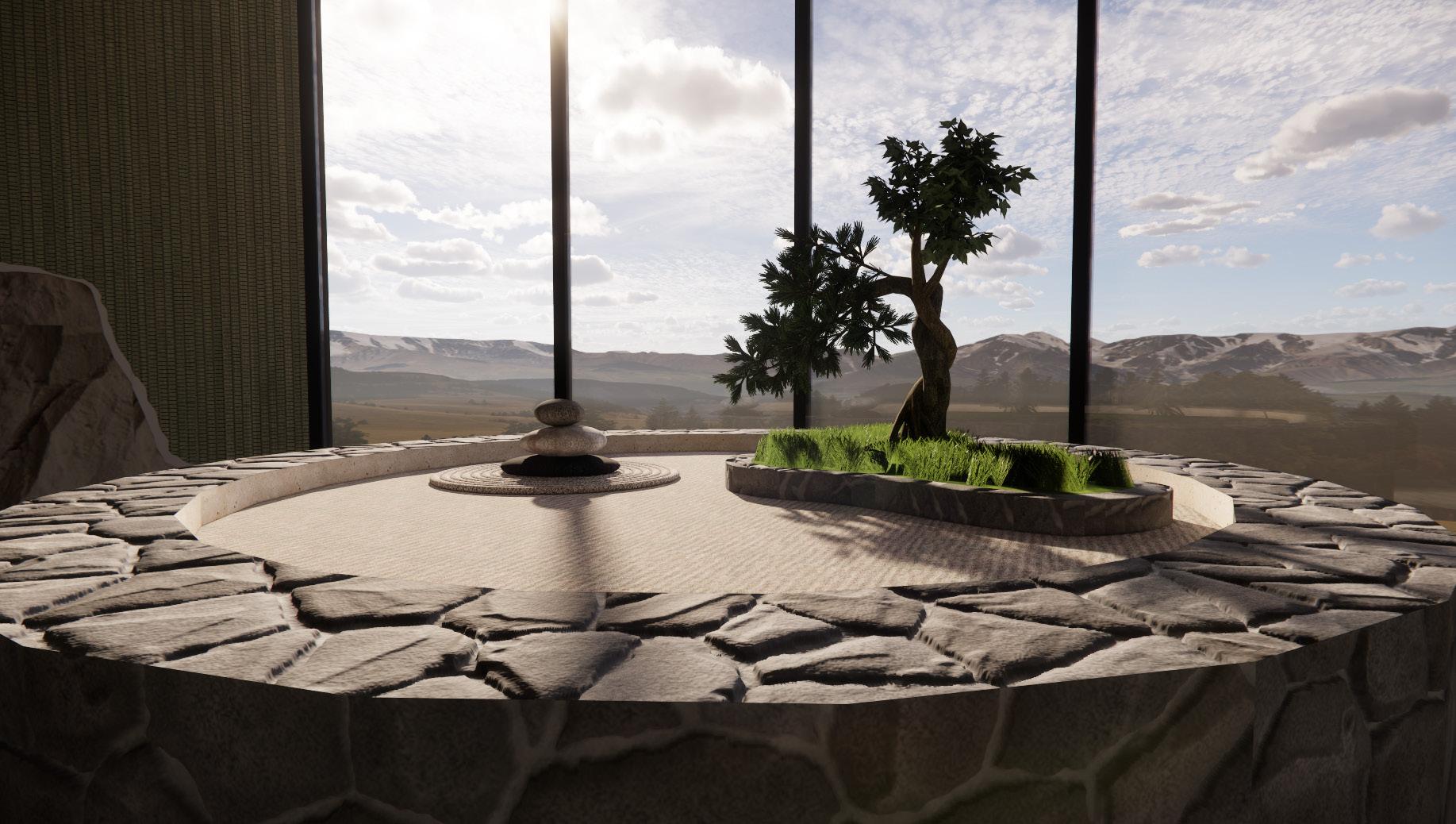
Dining and lobby selections
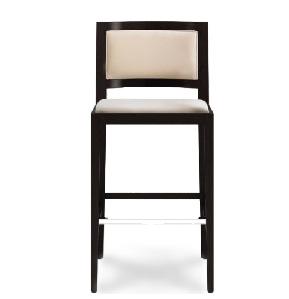
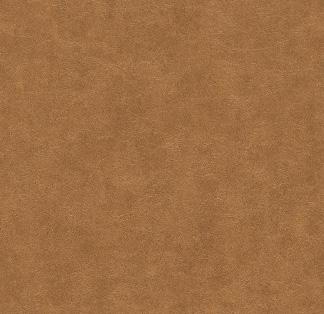
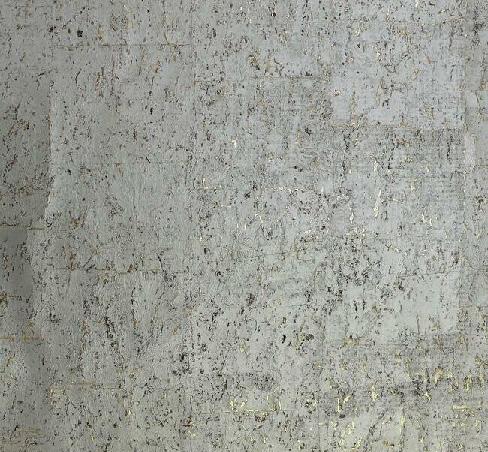
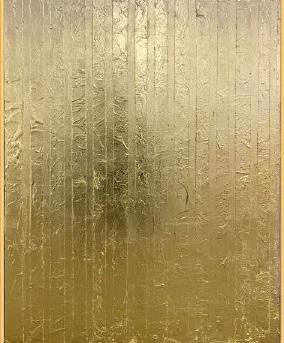
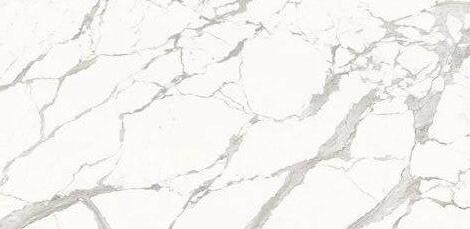
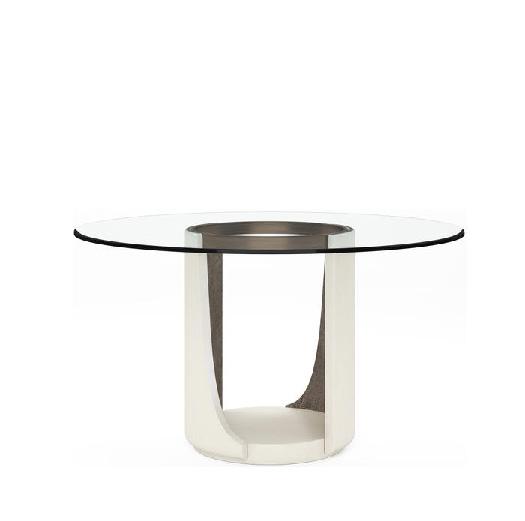
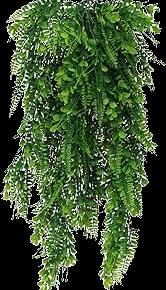
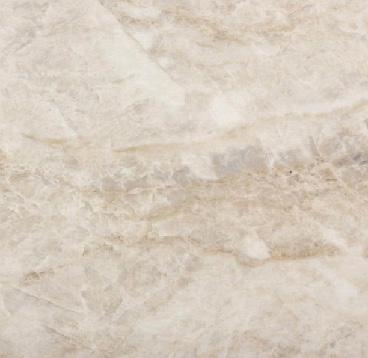
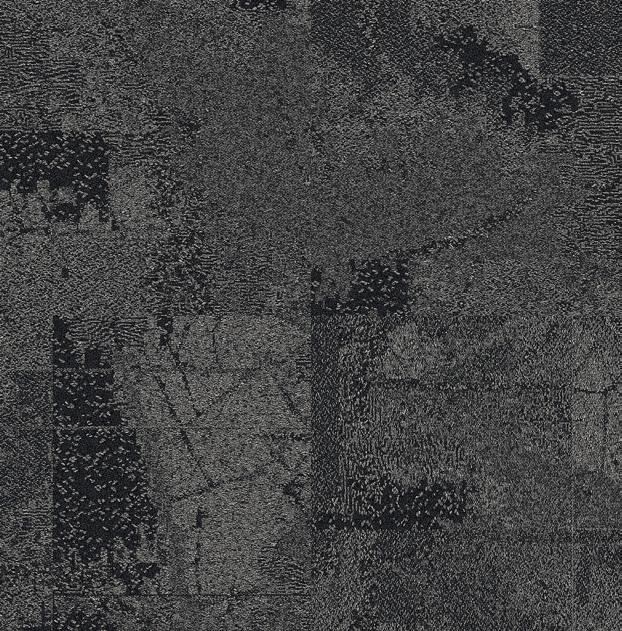
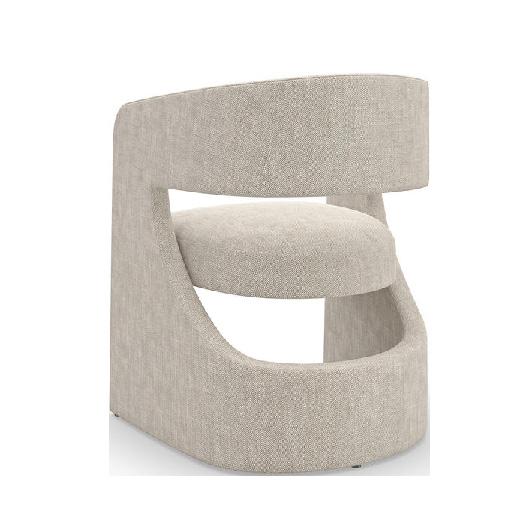
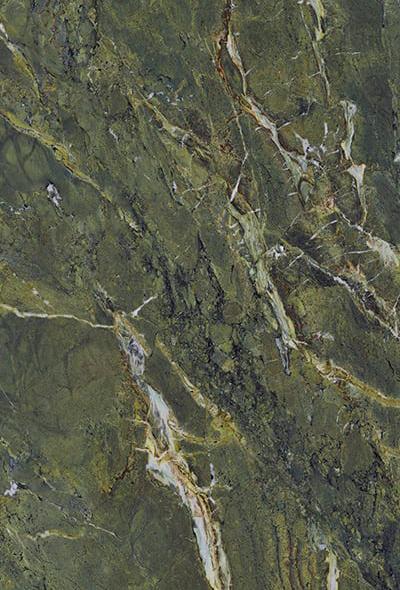
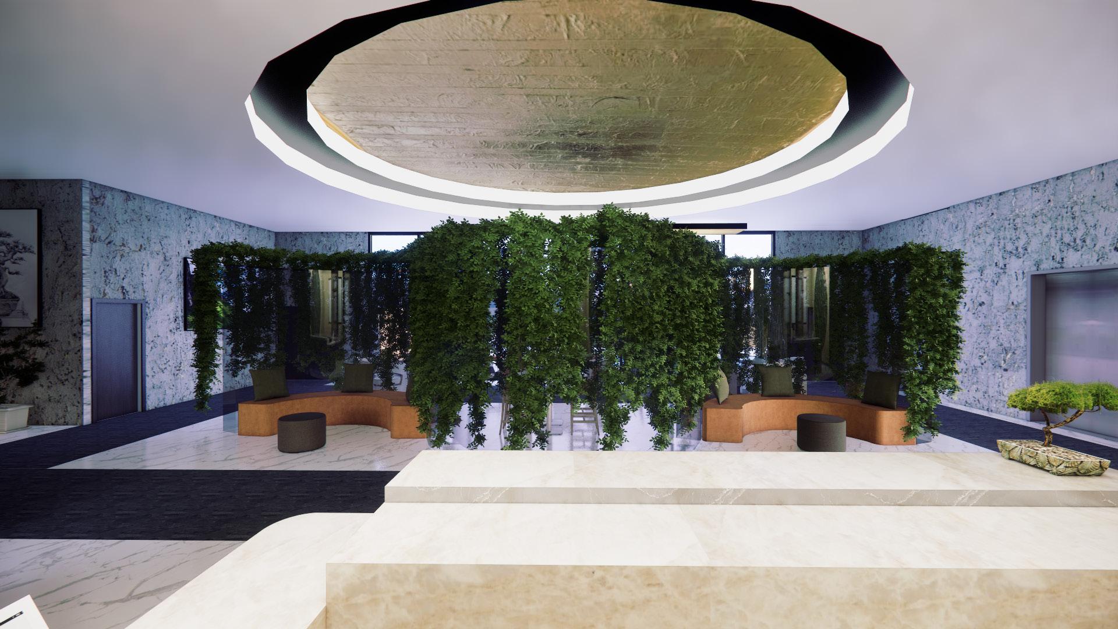
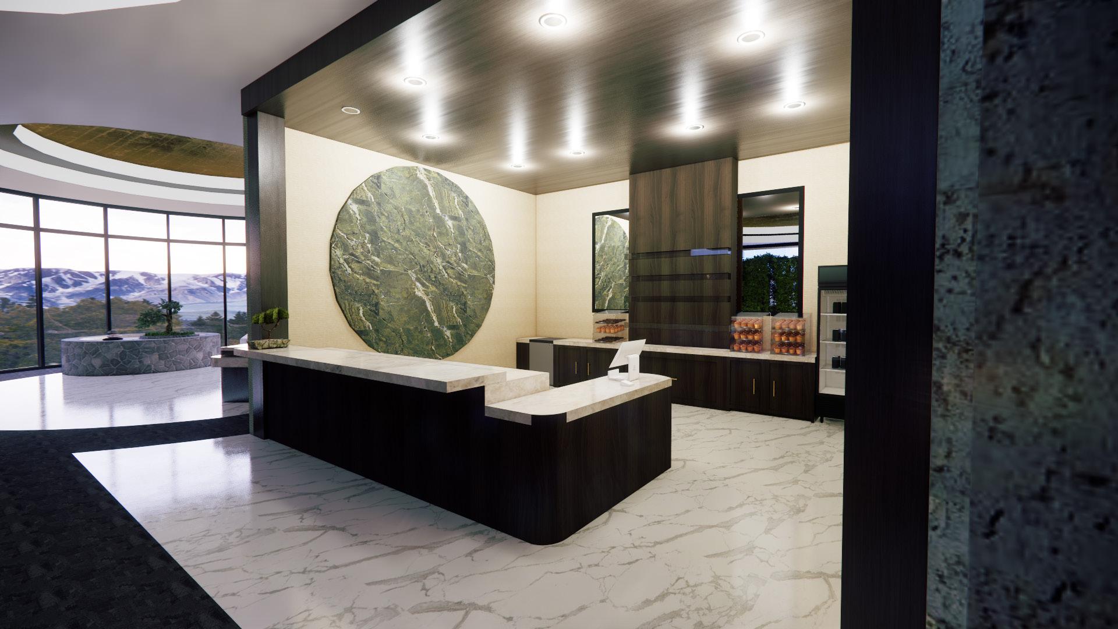
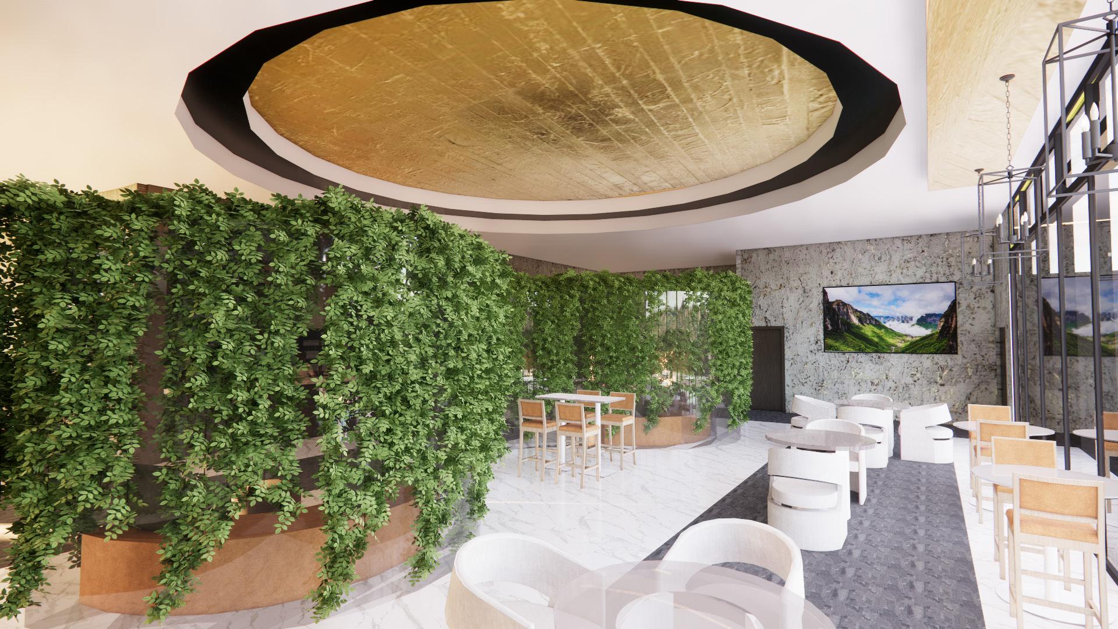
Type: Independent Project
Project: Small Office Project
Time Log: 20 hrs
Software Used: Revit, Sketchup, &
Enscape
Rendered Furnishing Plan
INSPIRATION
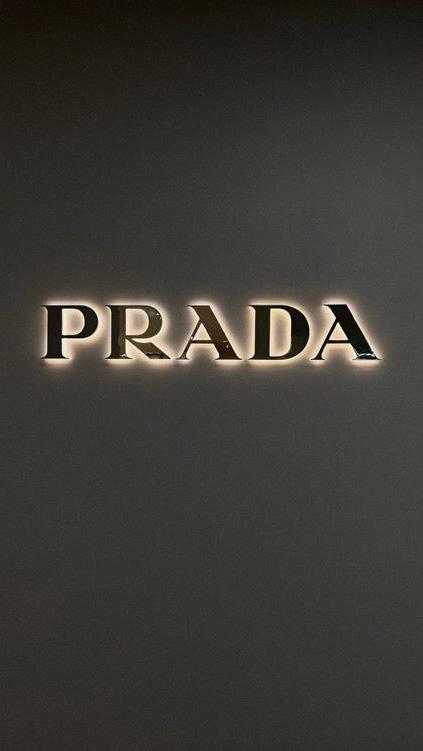
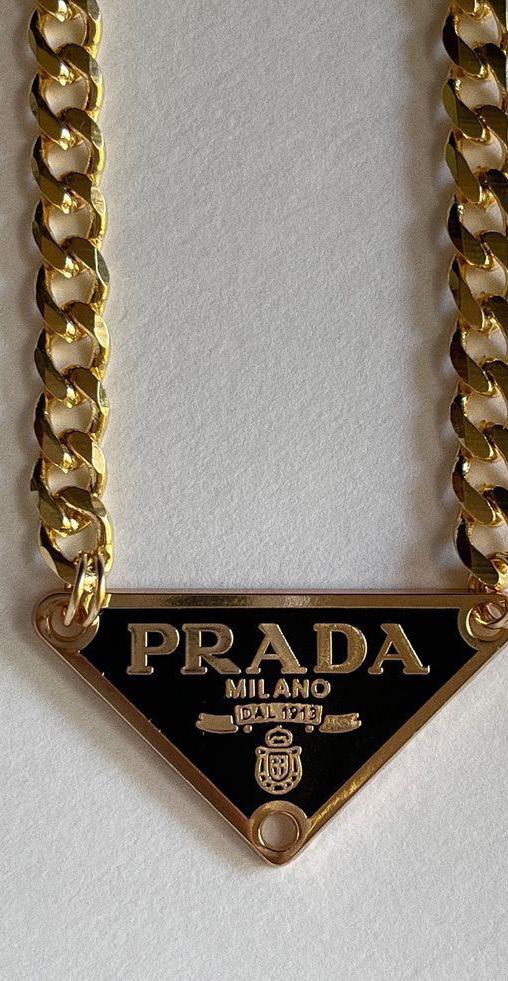
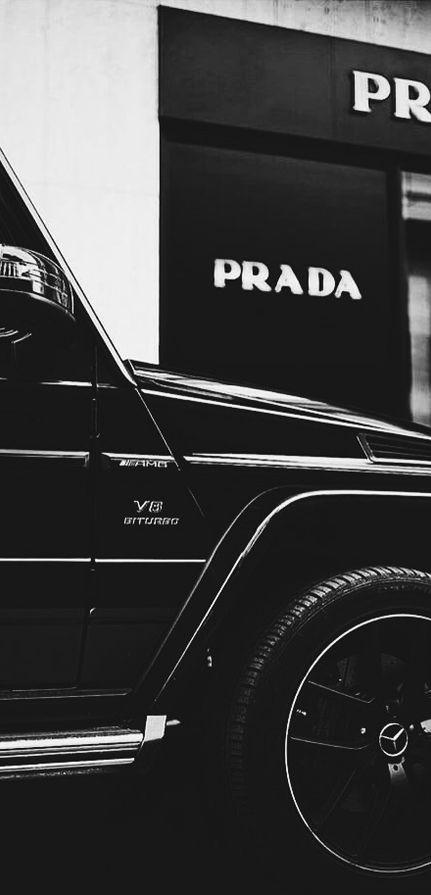




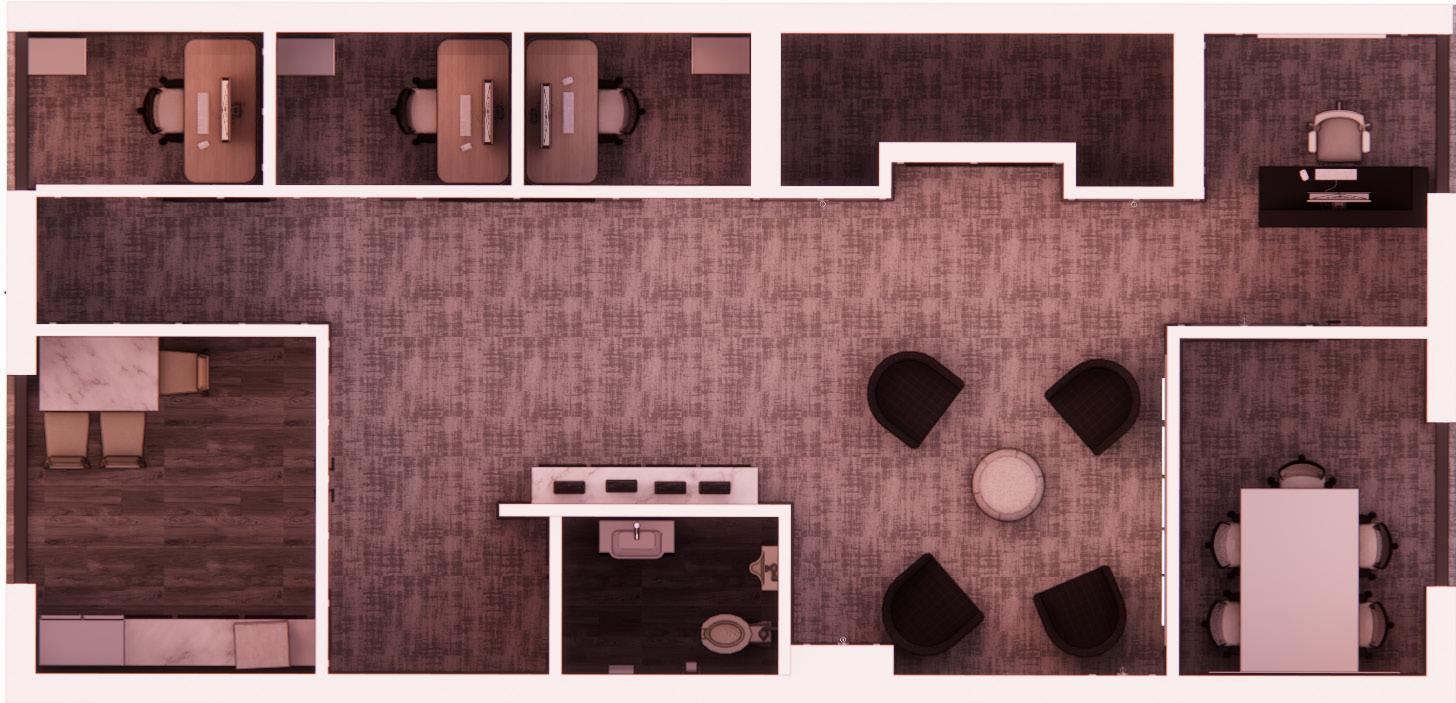



Upholstery
Global lounge chair
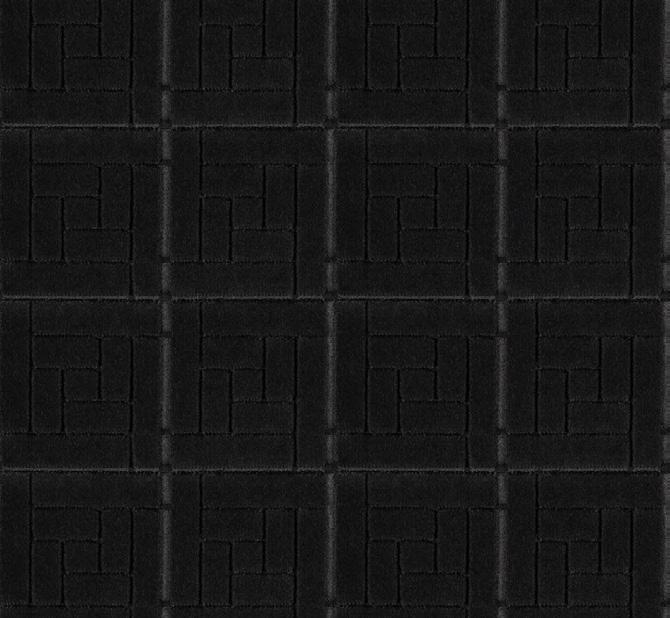
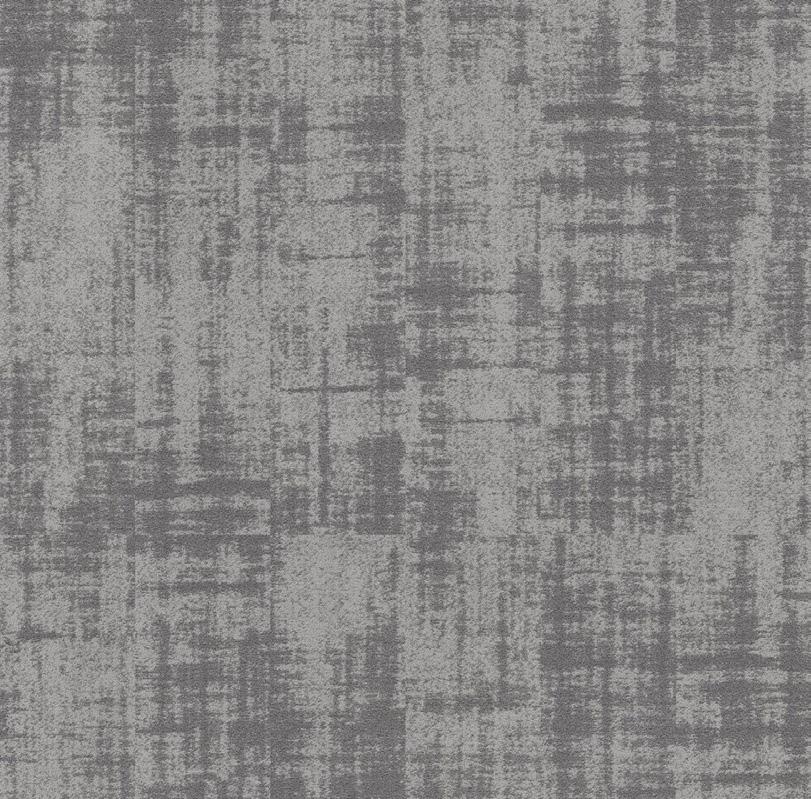
wallcovering
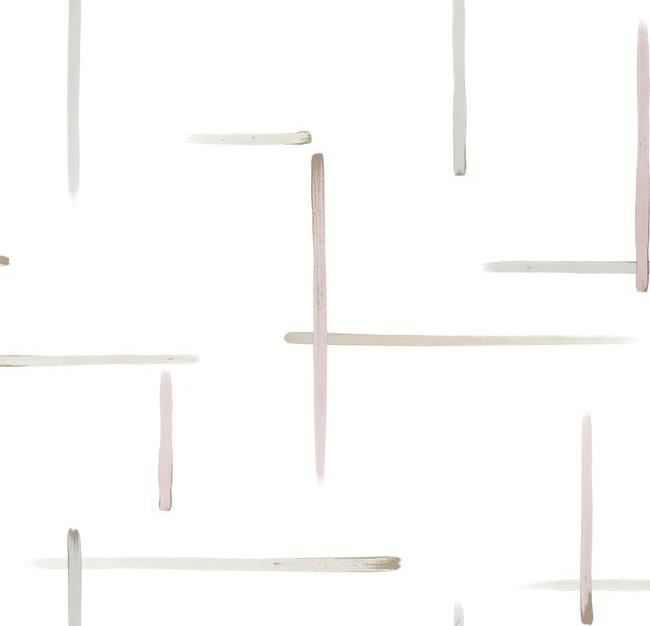
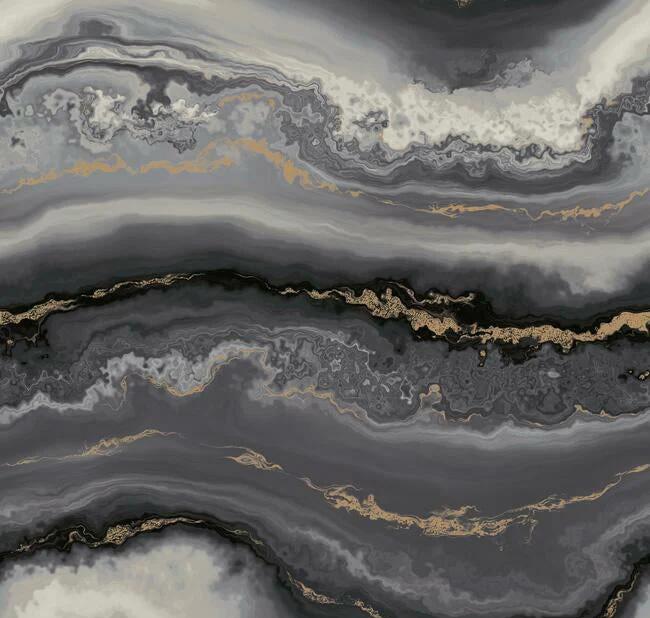
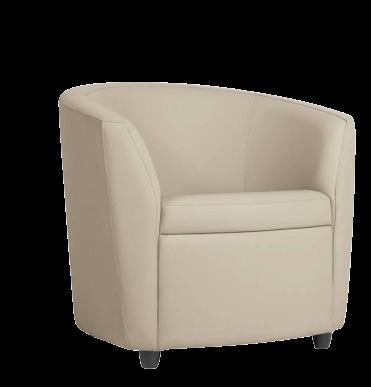
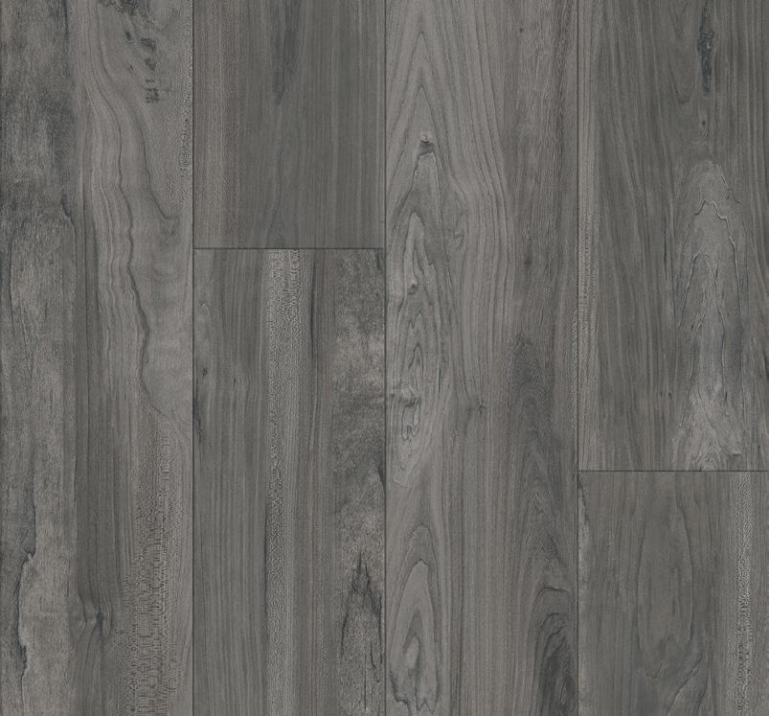
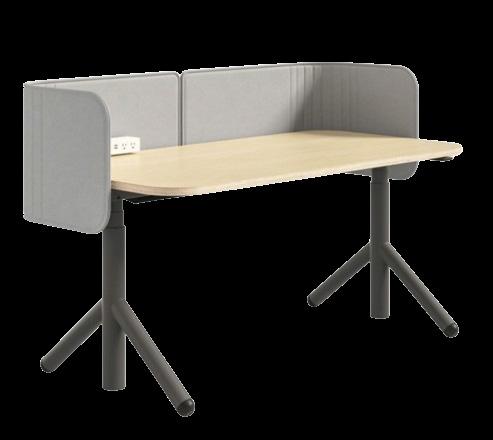
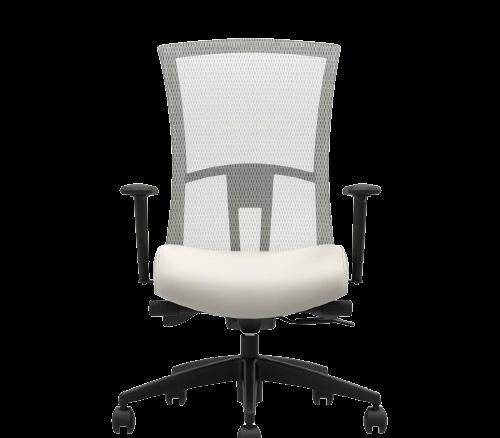
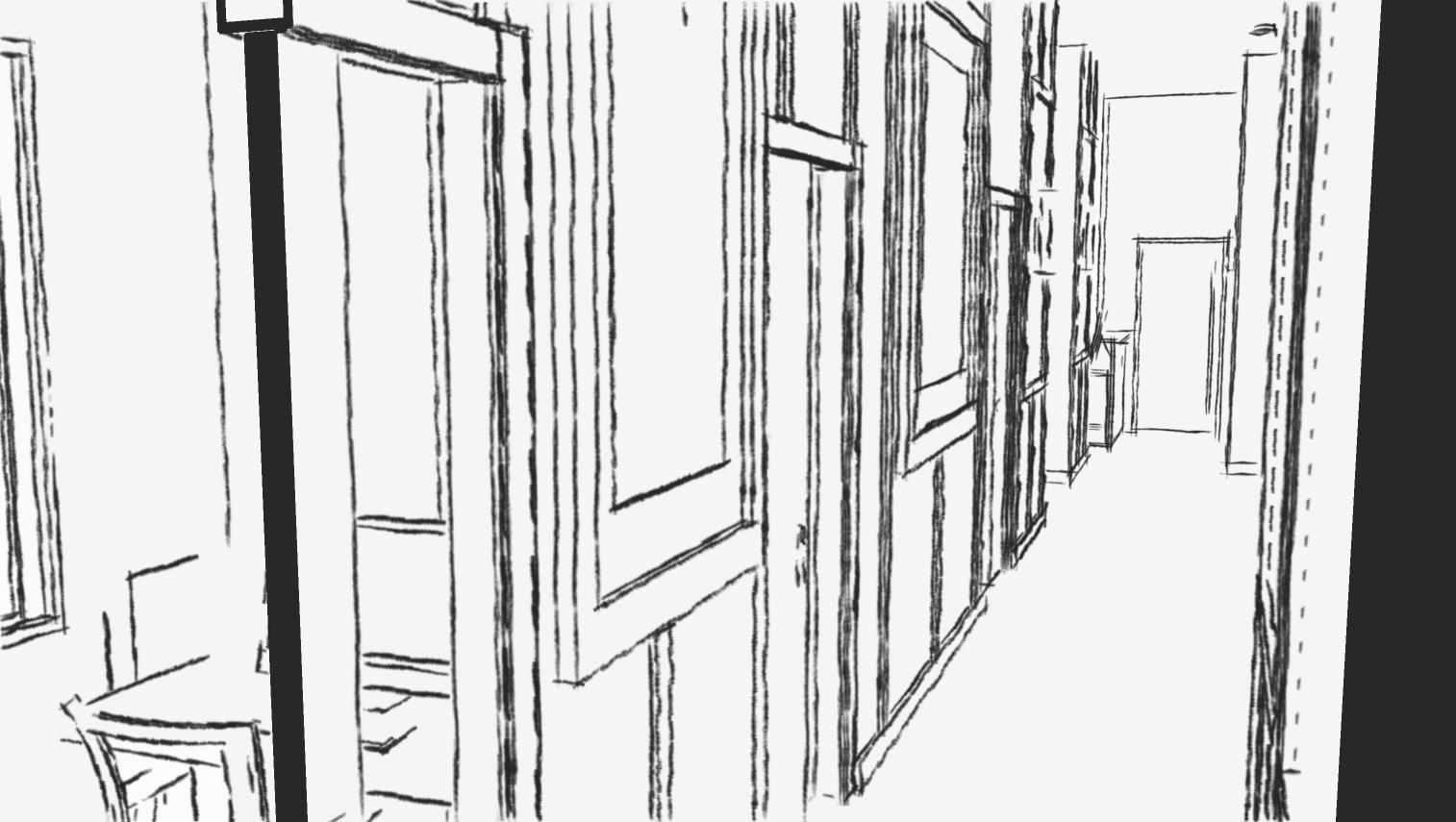
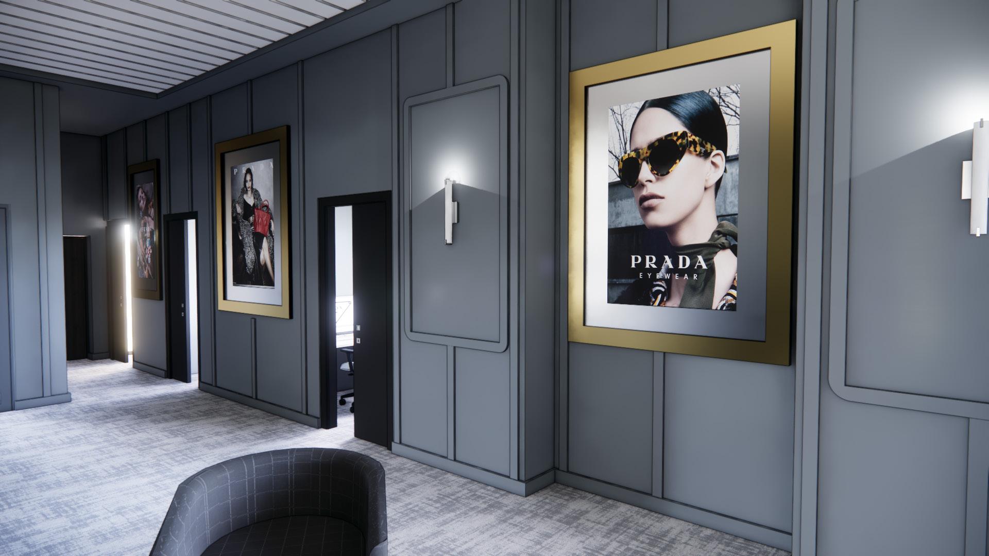
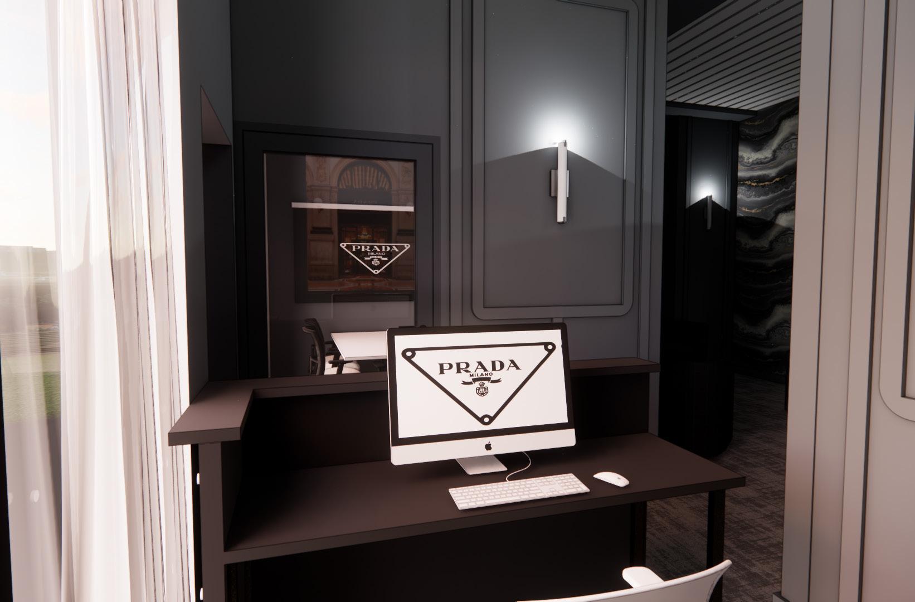
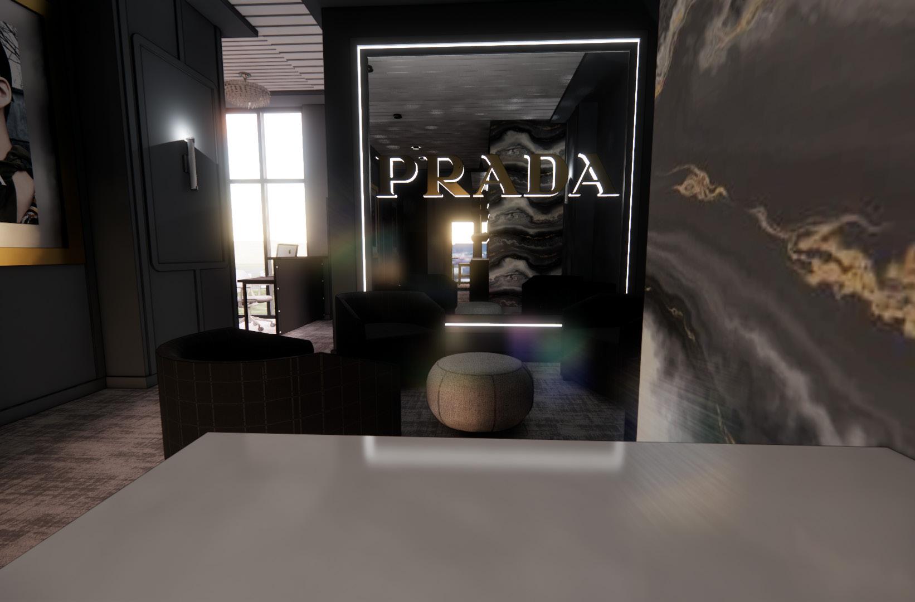
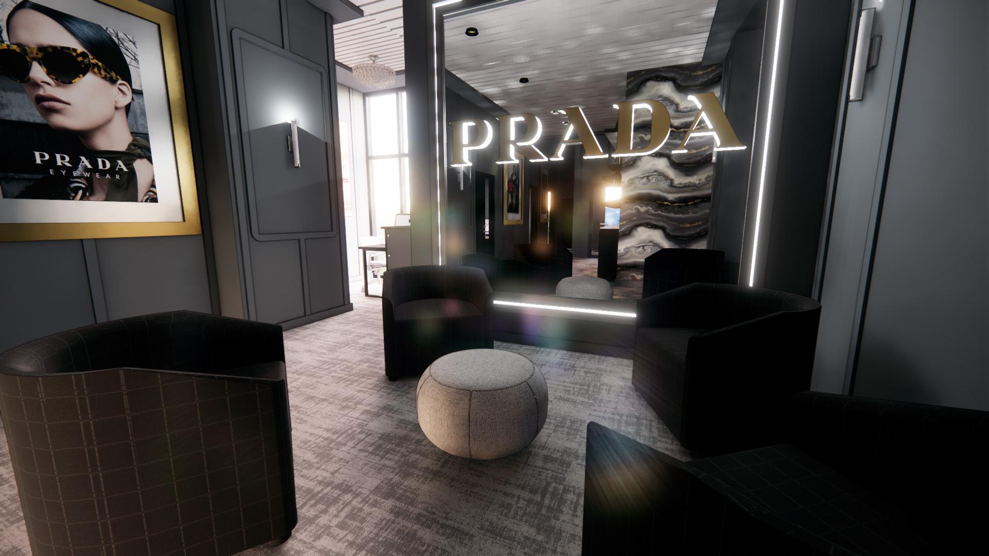
05. Durkan
Type: Independent Project
Project: Durkan
Overview: DSCVR is a student carpet design competition and we are tasked to come up with a concept and original carpet design
INSPIRATION
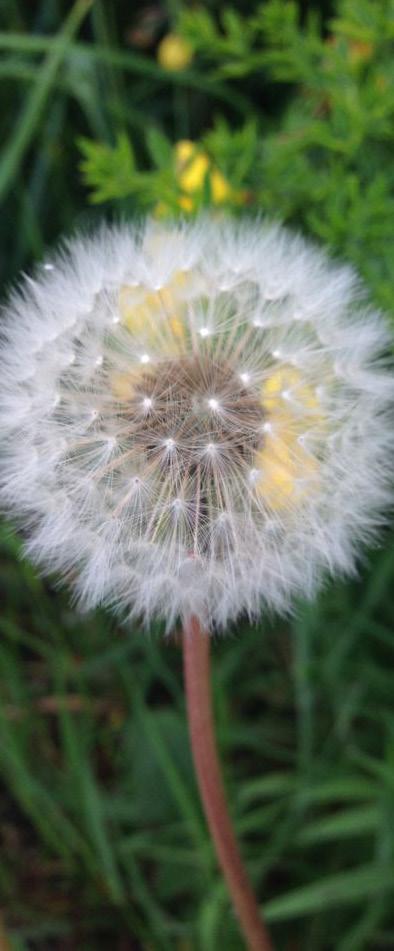
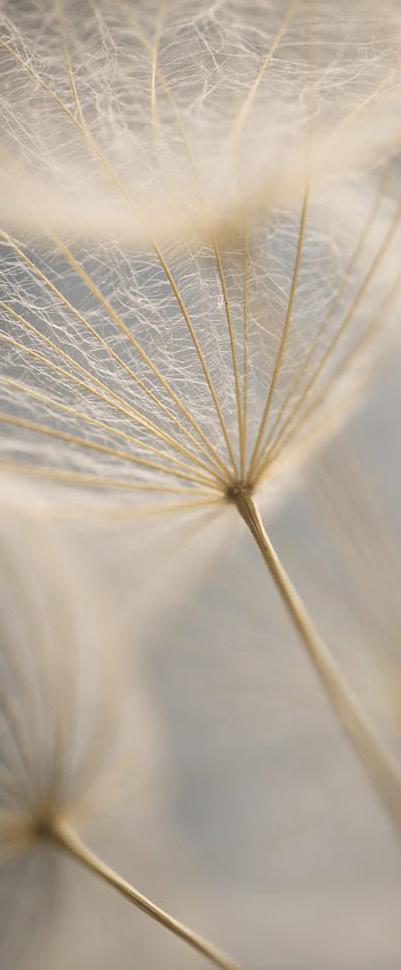
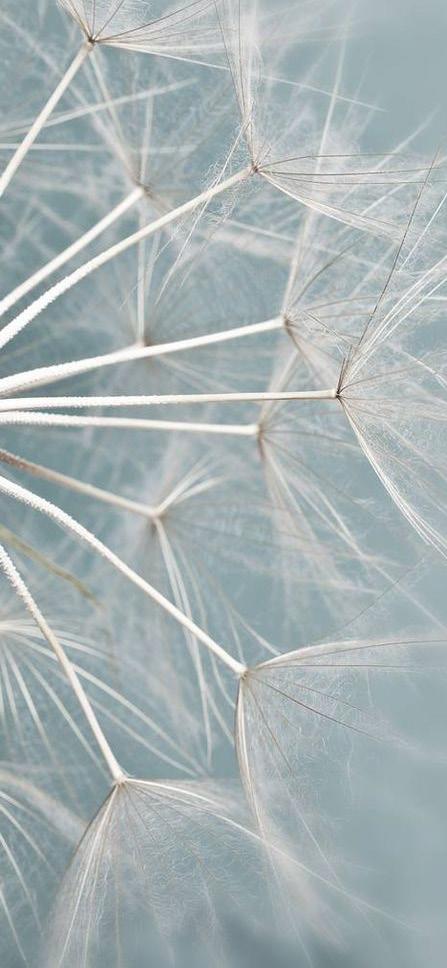
For my concept I was inspired by the dandelion, it carries themes of resilience, transformation, hope, and the beauty of simplicity. For most people it is a symbol of hope and wishes. I’m calling this design “wishful whispering” I was inspired by the way people whisper into the flower when making a wish.
“Wishful Whispering”
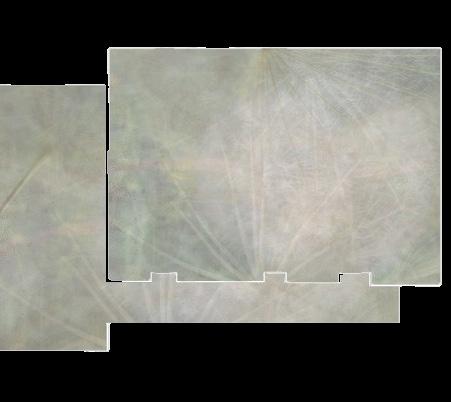
“One In A Million”
INSPIRATION

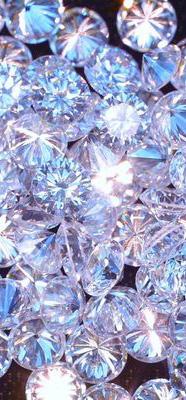

For my concept I was inspired by diamonds. When I think of ballroom, I think of elegance, lavish decor, chandeliers, and intricate designs. I wanted the design to feel like you’re walking on sparkling jewels, I know that every diamond is unique, and the many different shapes and sizes create something timeless and special
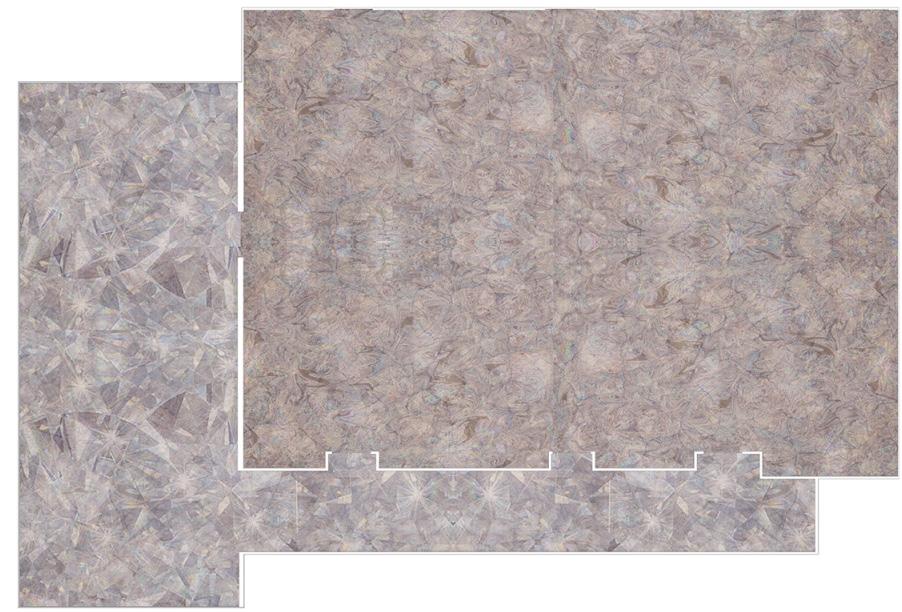
06. Hand Renderings
Type: Ink Rendering
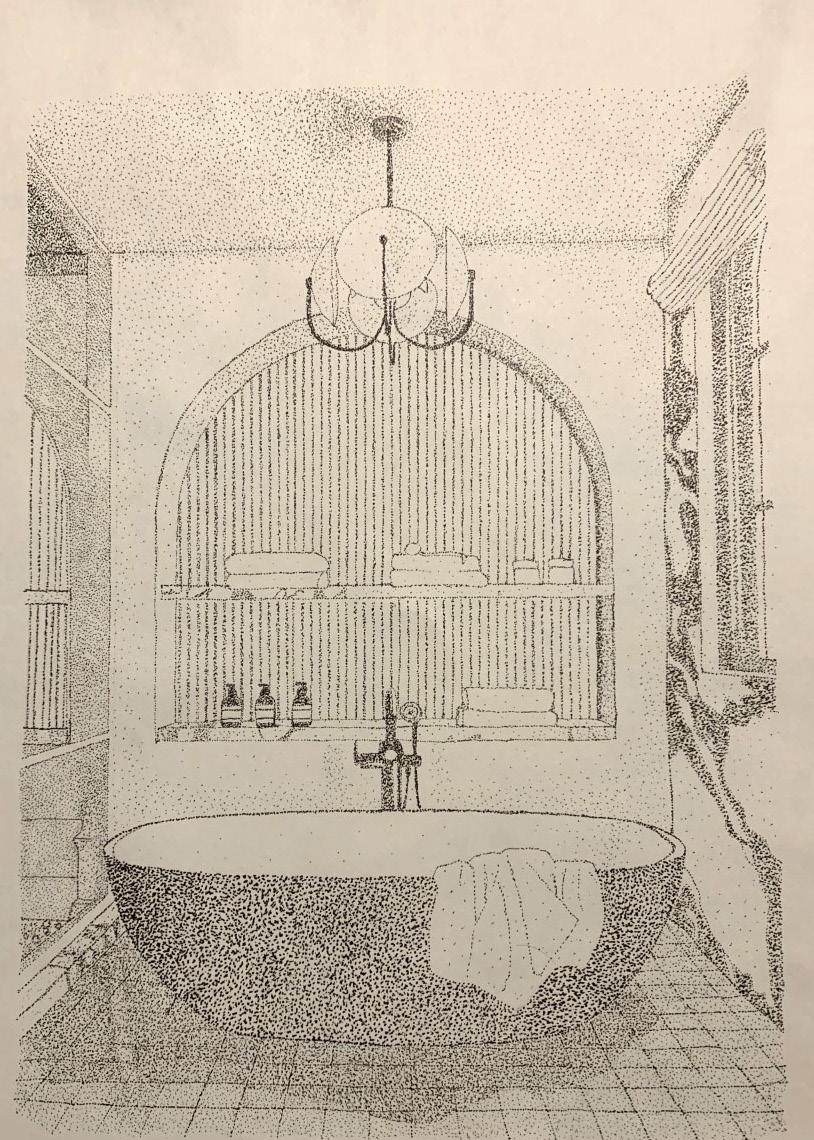
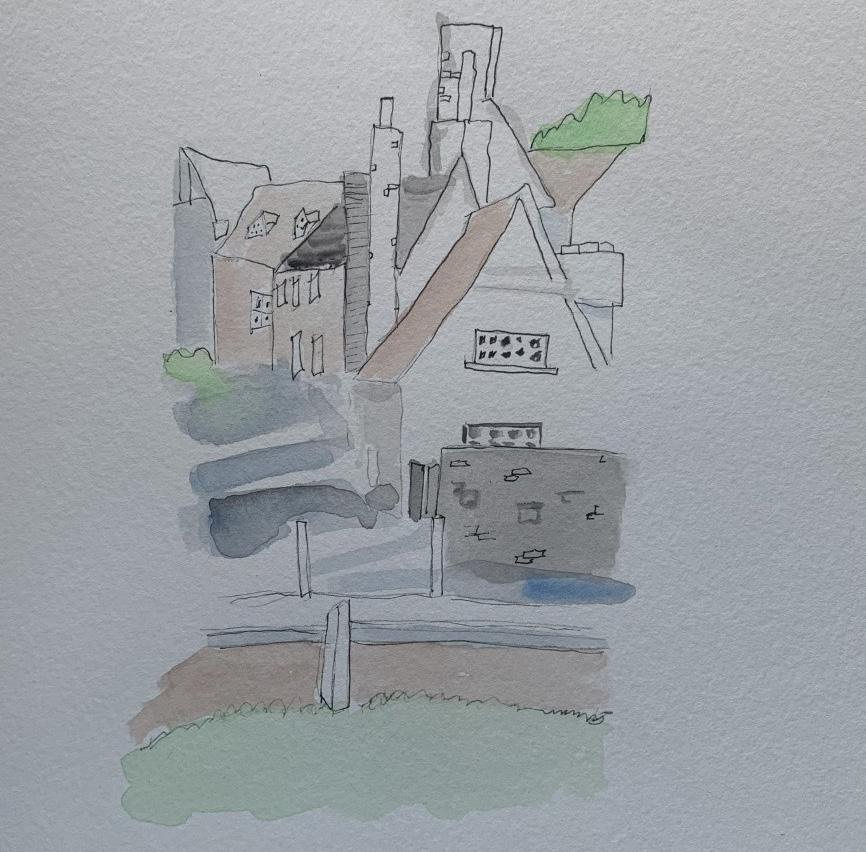
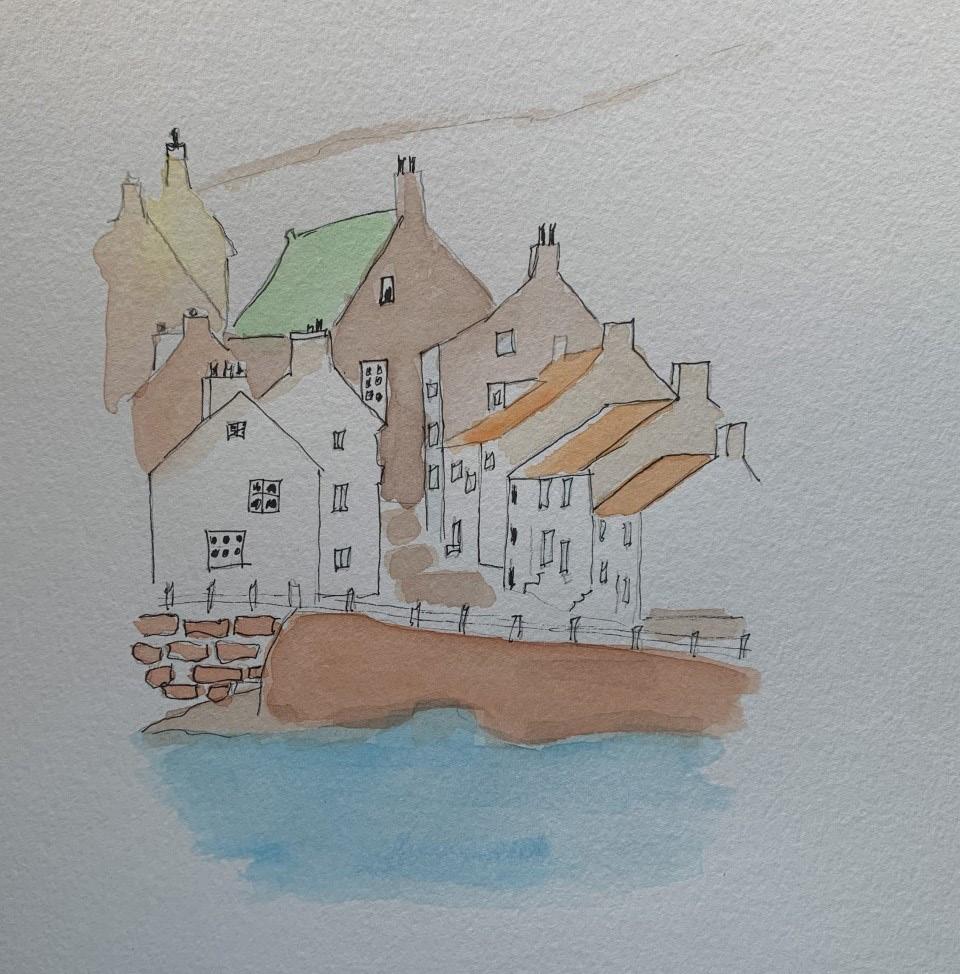
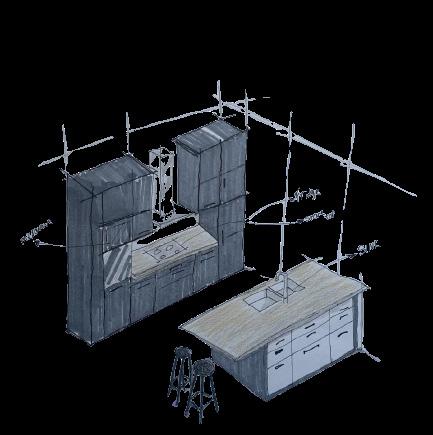
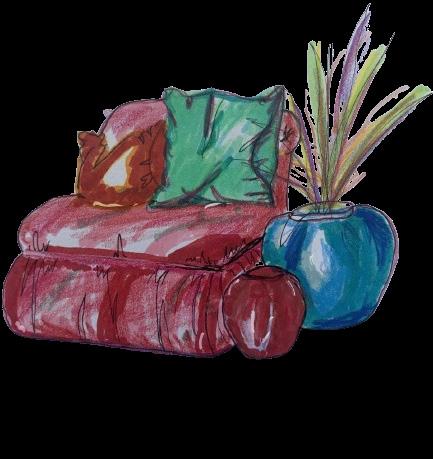
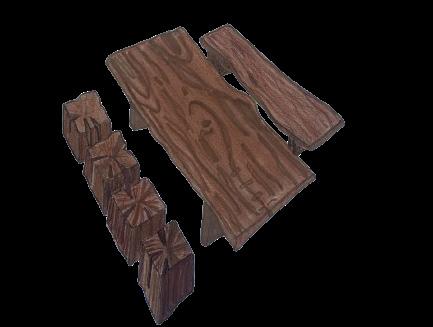
Type: Marker + Colored pencil
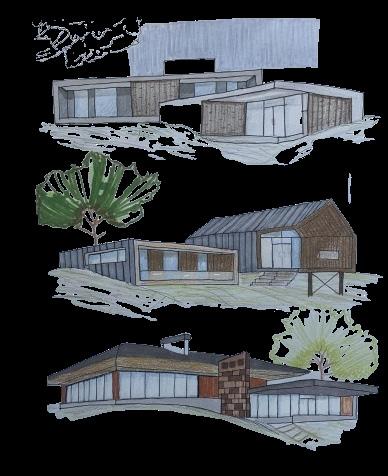
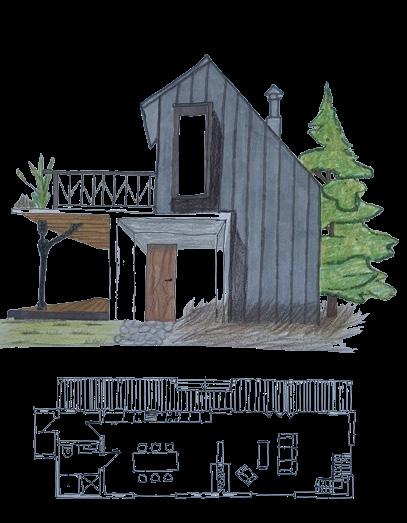
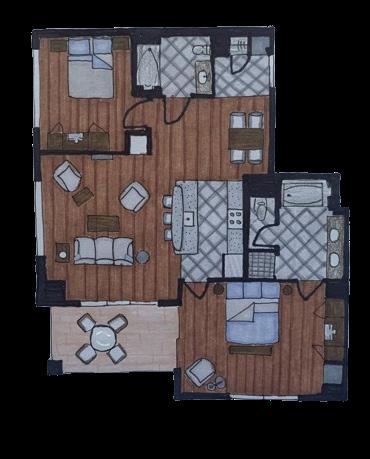
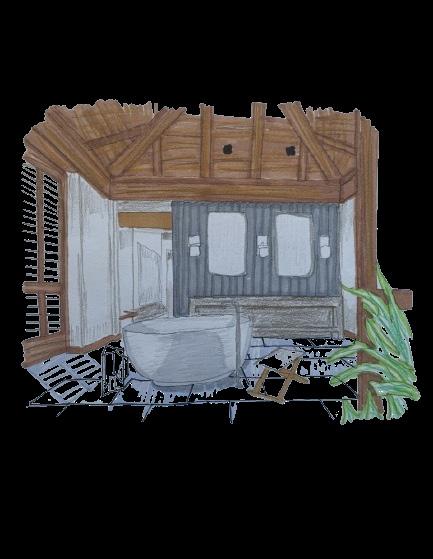
THANK YOU FOR TAKING THE TIME TO VIEW MY PORTFOLIO!
