Integrating physical design solutions to reduce feelings of hopelessness among elderly residents of a long-term facility
Eman Nasrallah
Spring, 2018
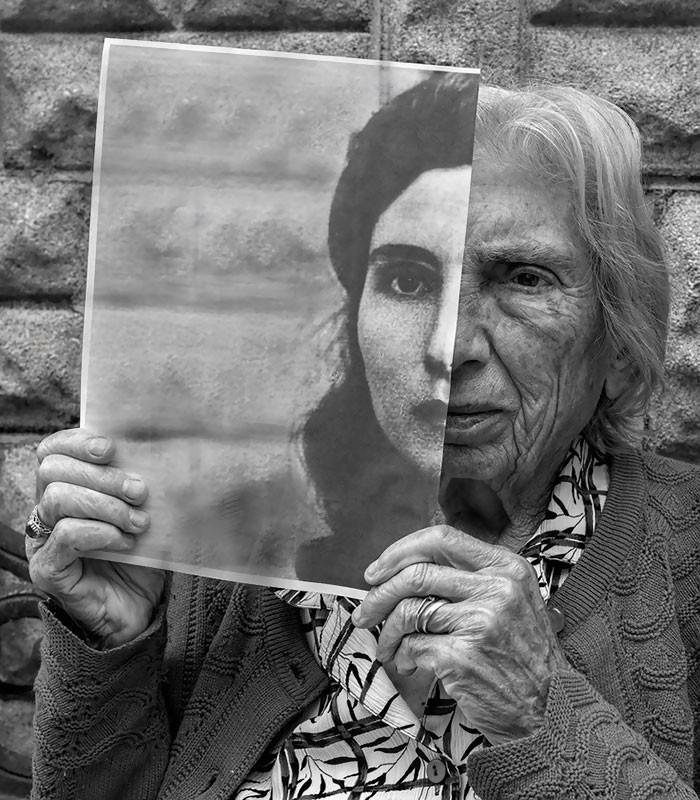
Introduction
• As elderly individuals move into an end of life phase .. (Wijngaarden, Leget, & Goossensen, 2015; Rurup et al., 2011; Heisel, Neufeld, & Flett, 2016).
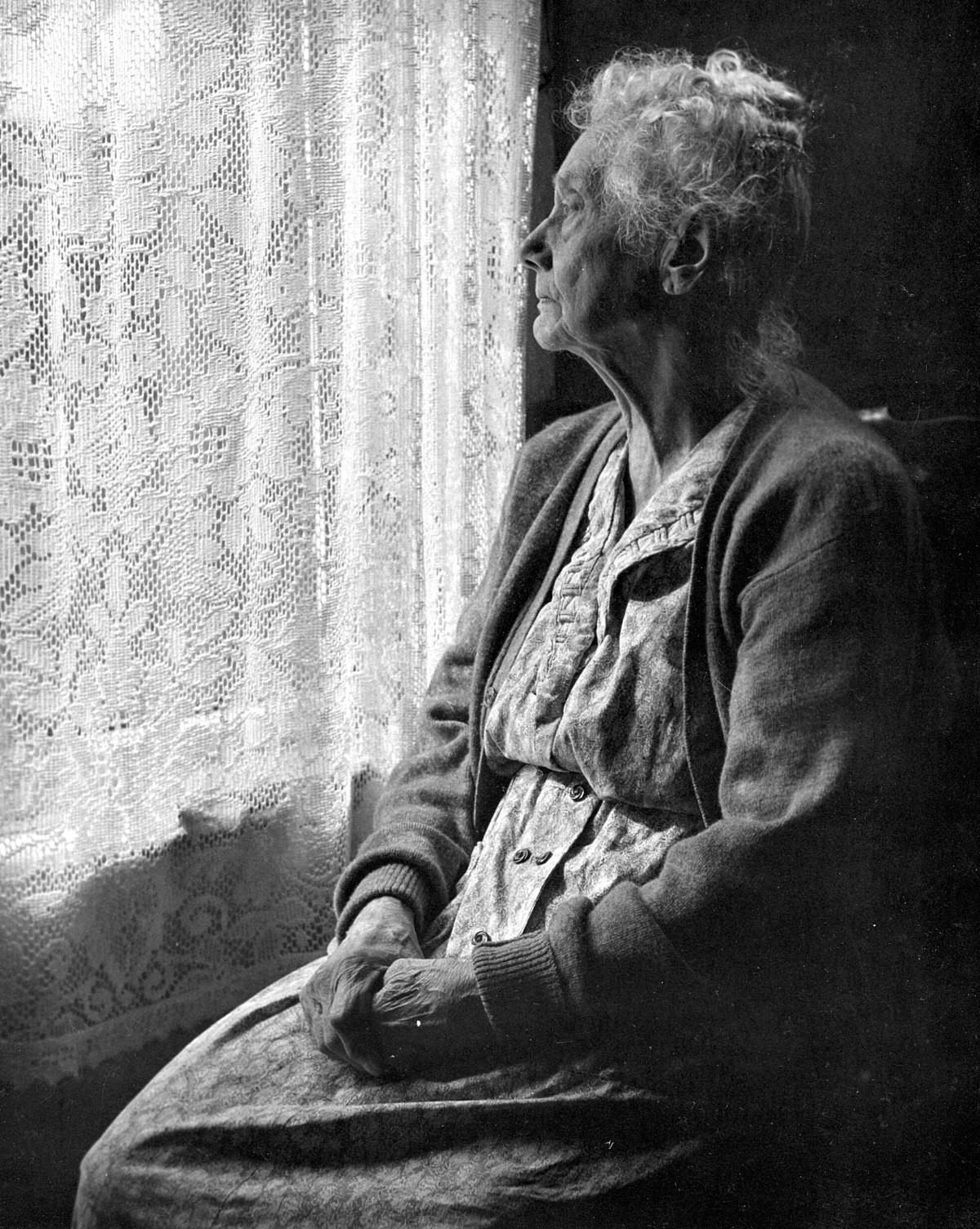
• While any transition may be accompanied by temporary hopelessness .. (Wijngaarden, Leget, & Goossensen, 2015; Rurup et al., 2011; Heisel, Neufeld, & Flett, 2016).
• The elderly portion of the population is growing .. (Rurup et al., 2011; Sachs-Ericsson, Van Orden, & Zarit, 2016).
• Hopelessness is comprised of multiple elements, which may relate to elements of their physical environment (Wijngaarden, Leget, & Goossensen, 2015; Rurup et al., 2011).
Research question
What knowledge exists regarding physical design solutions that can help improve a long-term care facility for elderly residents by reducing their feelings of hopelessness?
Theoretical Framework
• Transition Theory .. when individuals experience a significant transition they may move through a number of stages .. (Schumacher et al., 1999; Fisher, 2012).
• Meaning in Life Theory .. in certain circumstances may become stuck in a state of hopelessness .. (Frankl, 1986).
• As many elderly people struggle with a sense of purposelessness and lack of meaning in old age .. Behavior-Setting Theory (Roger Barker, 1968; Kopec, 2012).
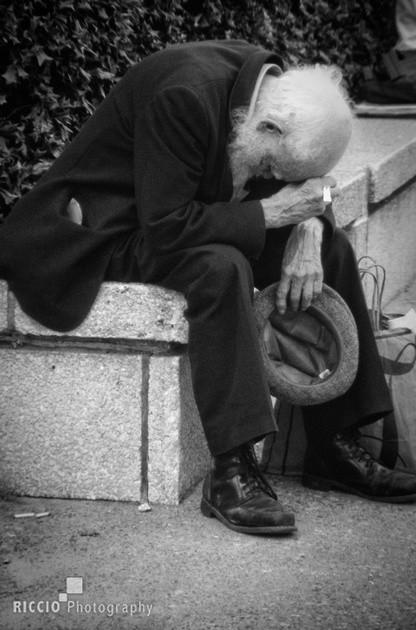
Synthesis of literature: Factors leading to hopelessness and Physical design solutions
• Factors leading to hopelessness and Physical design solutions:
1. Loss of independence
a. Design for independent living
b. Fear of falling
i. Flooring to prevent falling
2. A sense of loneliness and social isolation
a. Social interaction
3. Lack of freedom and loss of privacy
a. Improved Privacy
4. Sense of meaninglessness
a. Meaning in life
i. Connectedness to Nature
b. Purposelessness
Site Analysis and Observation: Carillon senior life care community
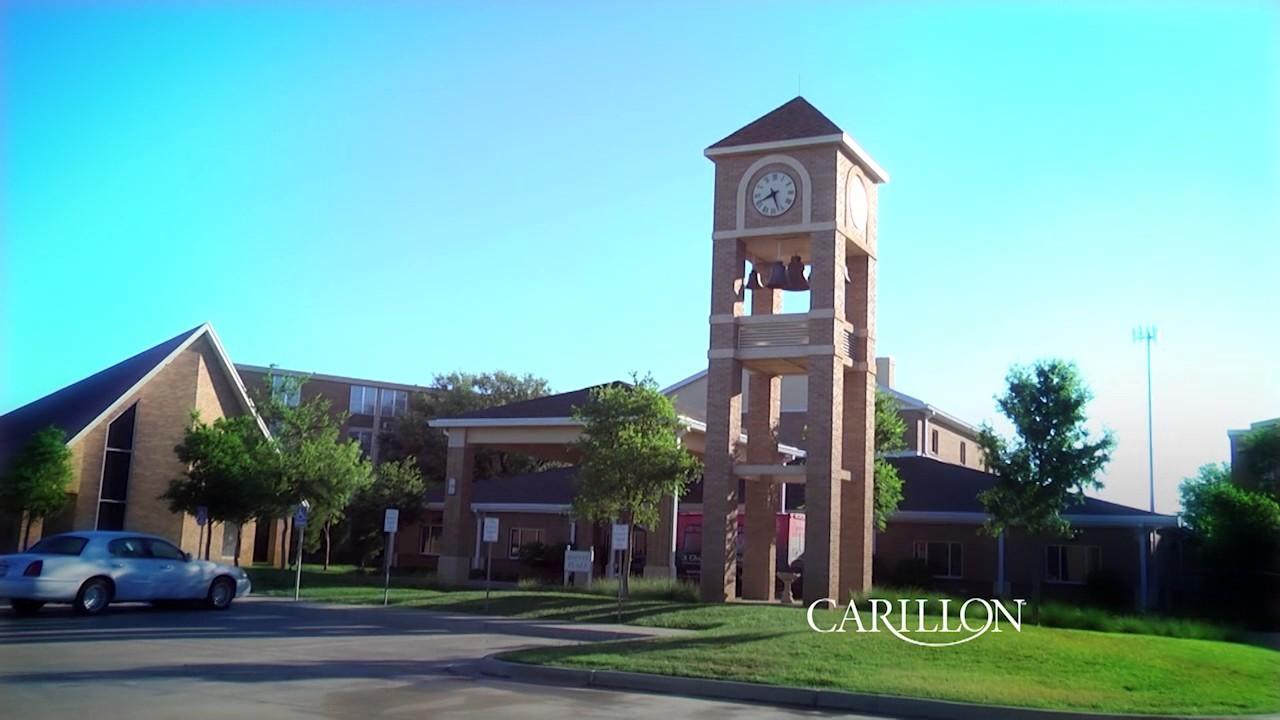
The existing floor plan
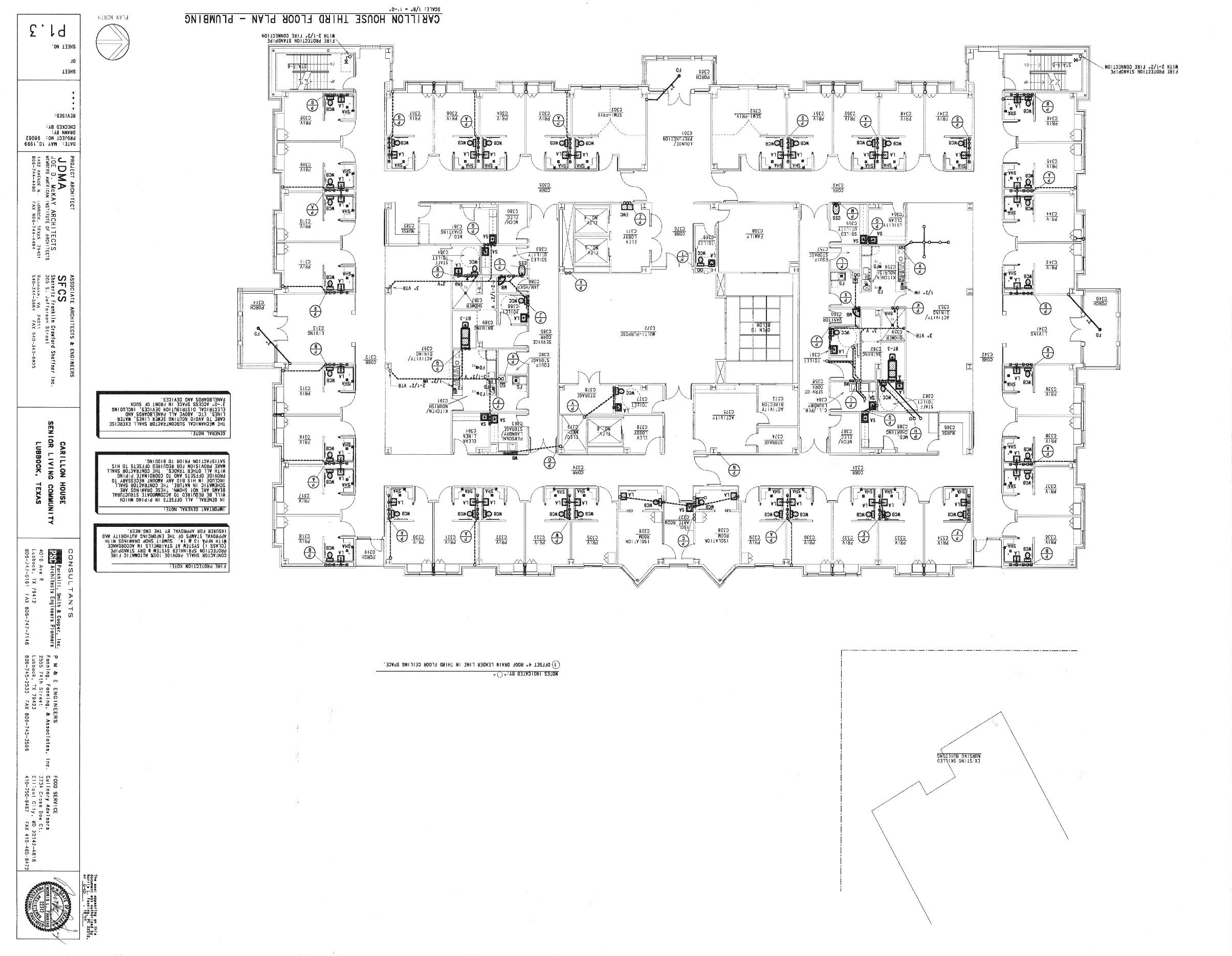
The existing floor plan

4
The existing floor plan

40 Residents
The existing floor plan

1 2
The existing floor plan

The existing floor plan

The existing floor plan

Gathering Area
The existing floor plan

Gathering Area
Gathering Area
The existing floor plan

The size of the existing gathering area
The existing floor plan

The existing floor plan

20 residents
The existing floor plan
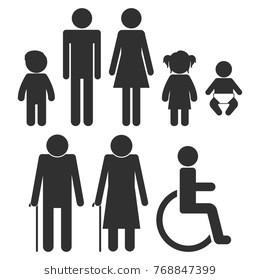










Gathering Area
The existing floor plan













Gathering Area
The existing floor plan














Gathering Area
The existing floor plan













Gathering Area
The existing floor plan














Gathering Area
The existing floor plan















Gathering Area
The existing floor plan
















Gathering Area
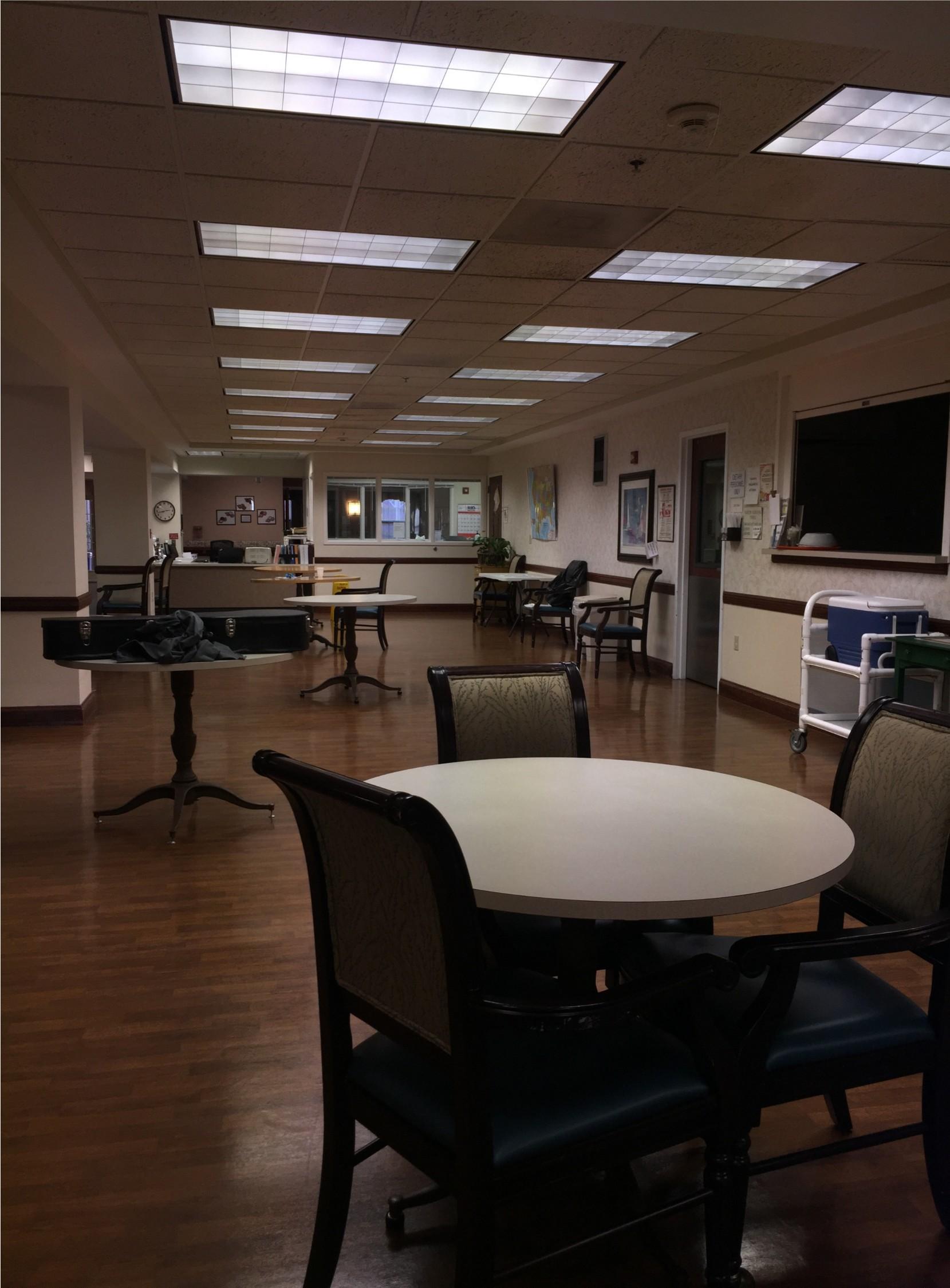



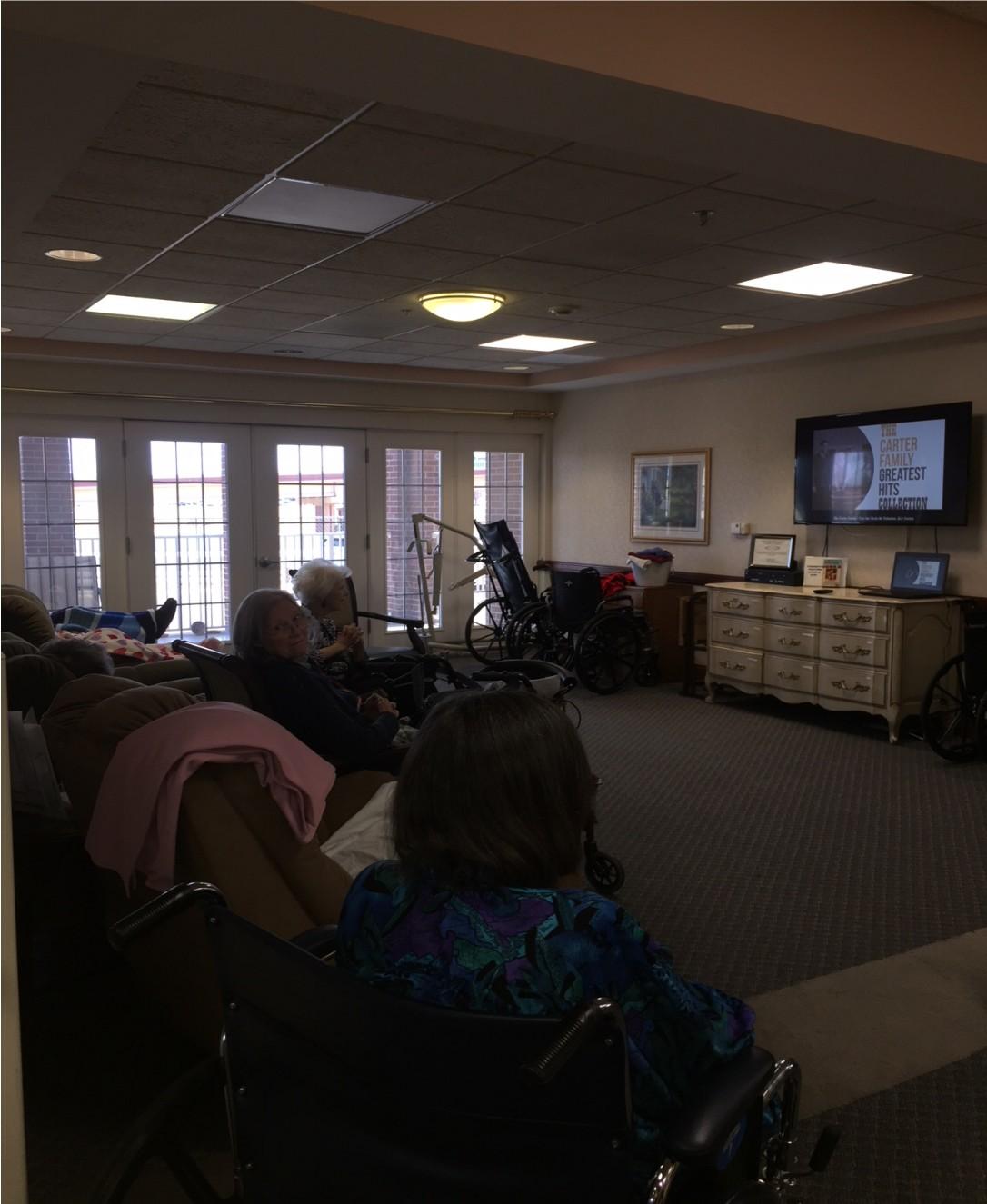
Privacy and acoustics
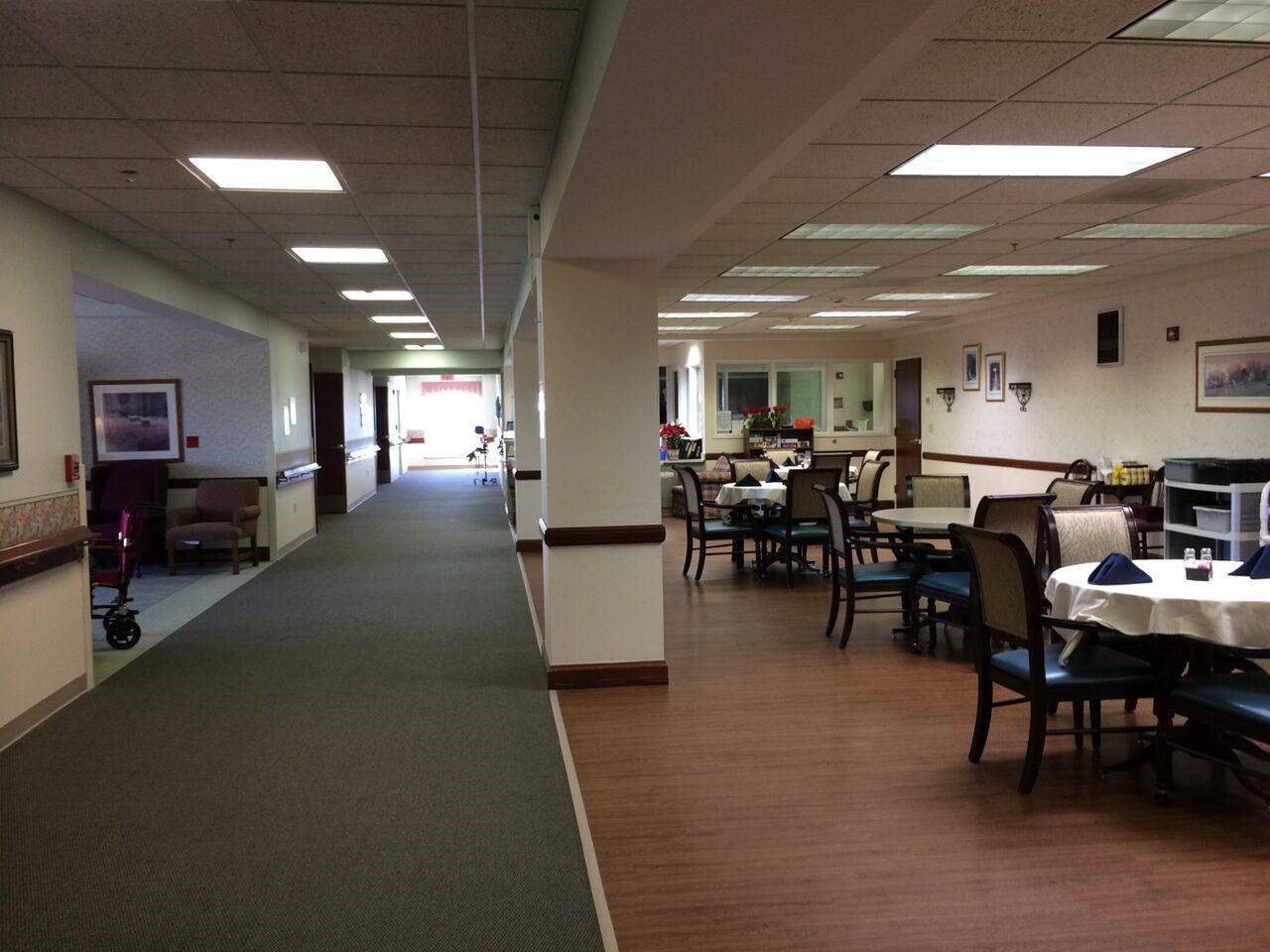



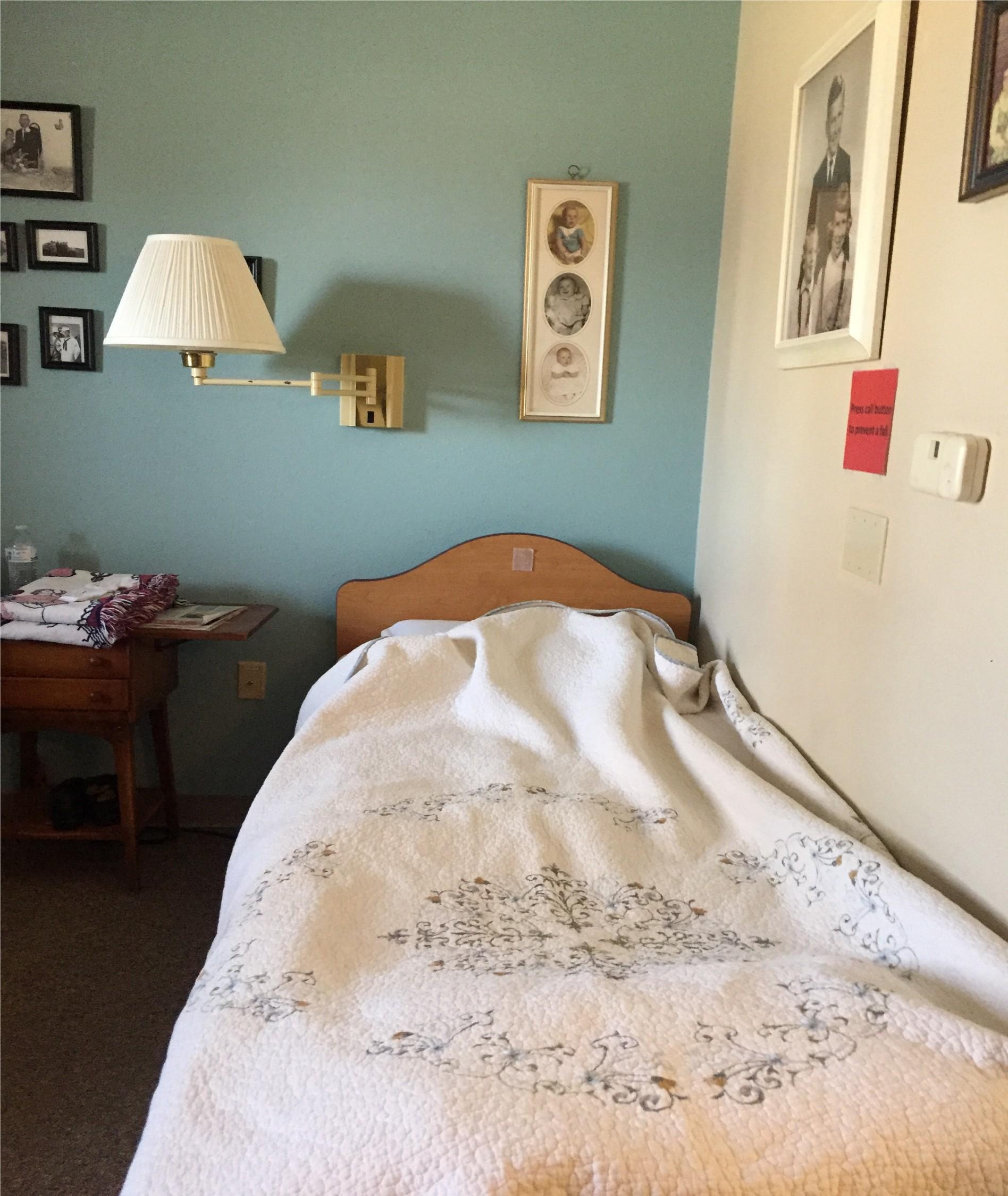
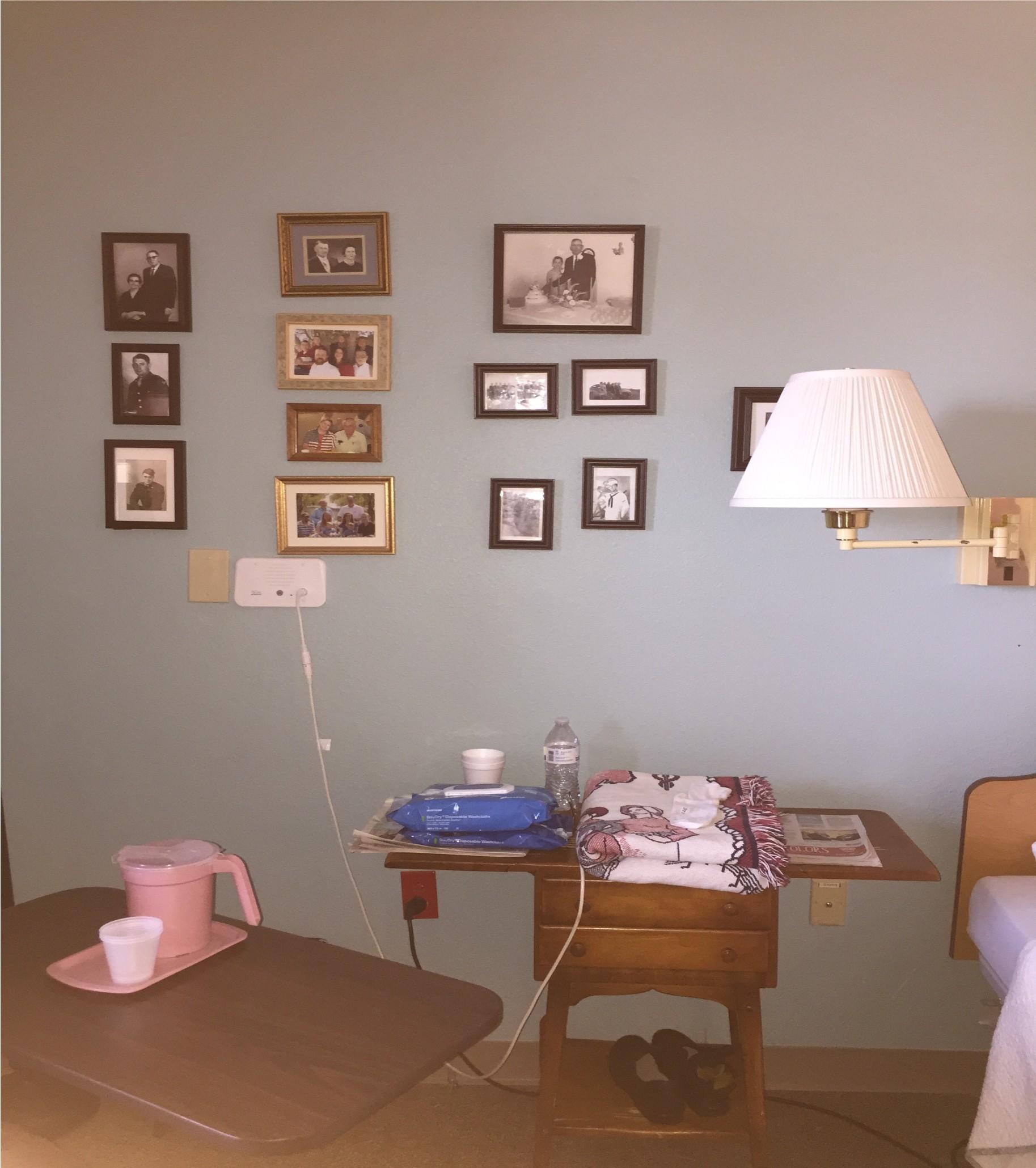
Furniture and the feeling of the place
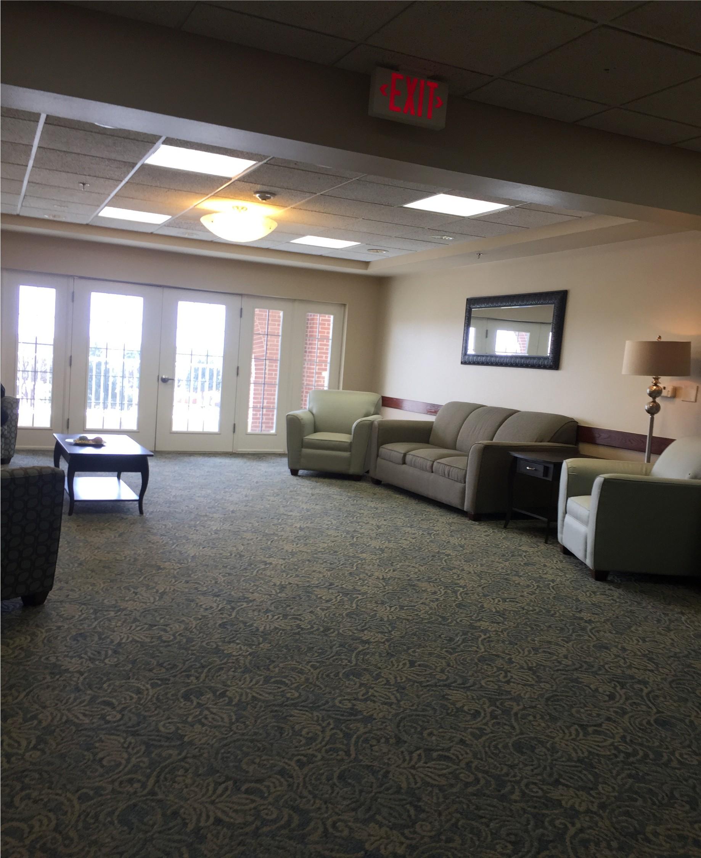
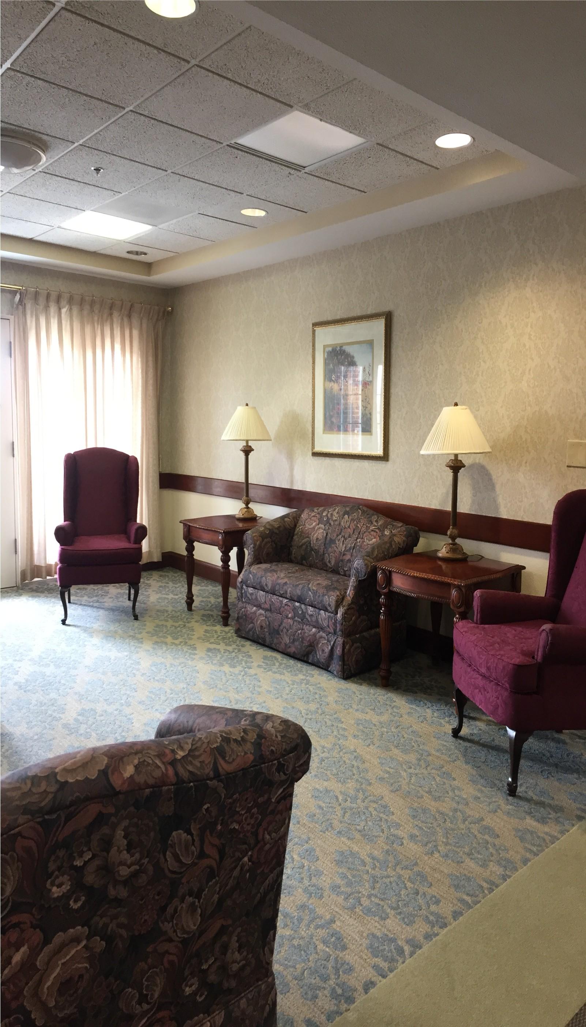
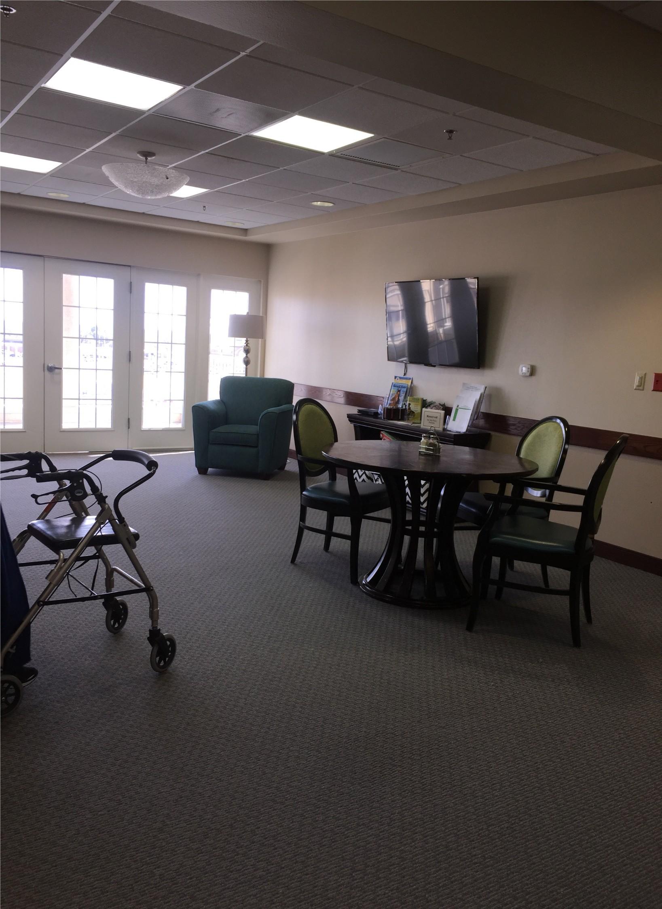
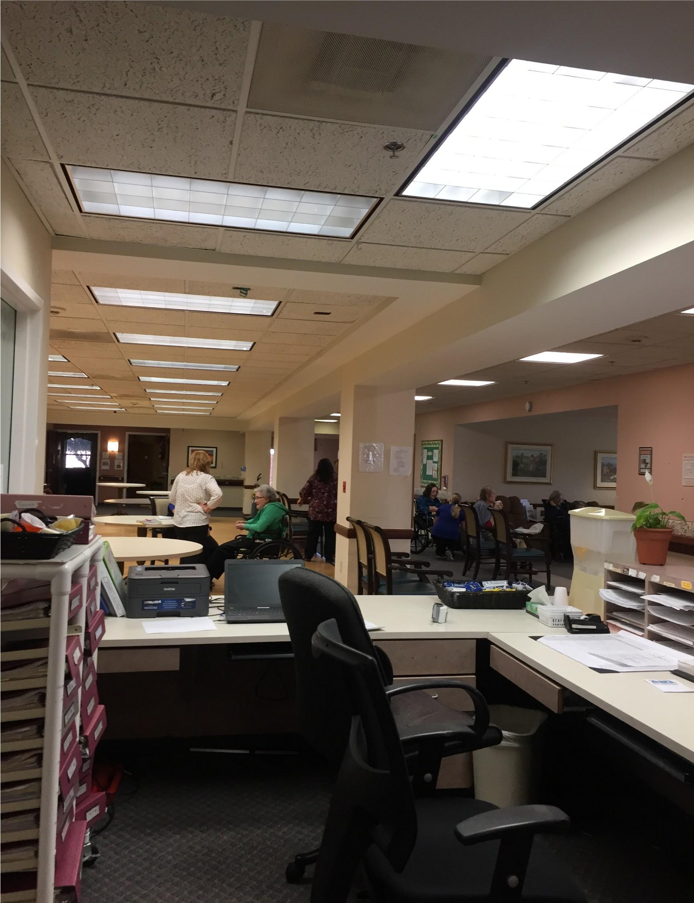
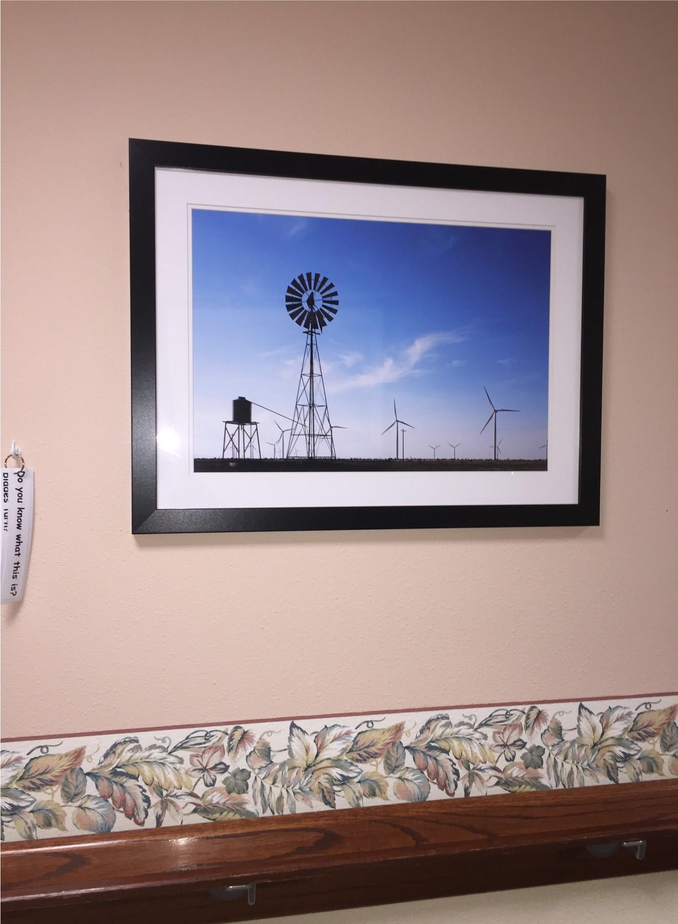
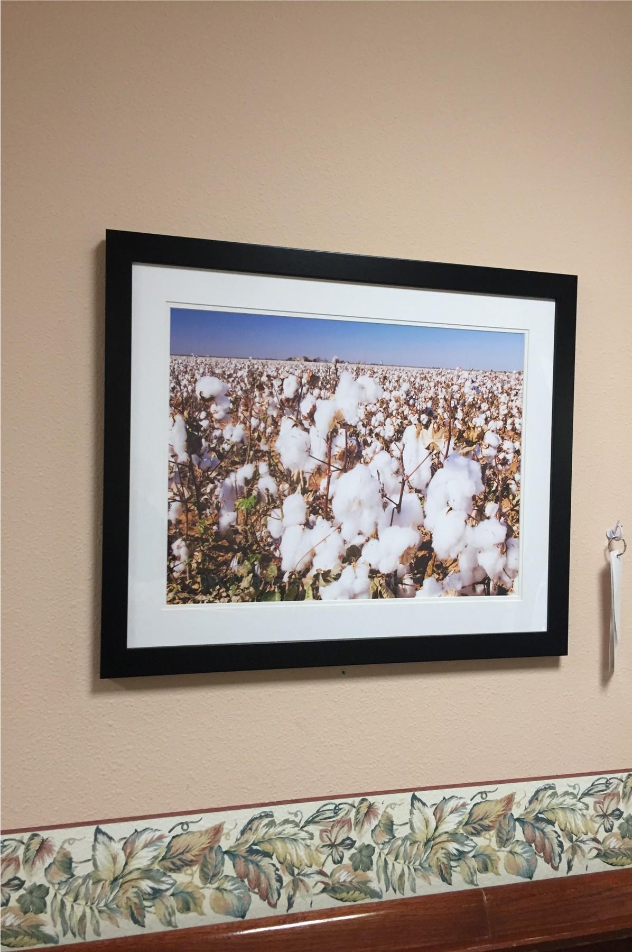
Hospital Long-term facility
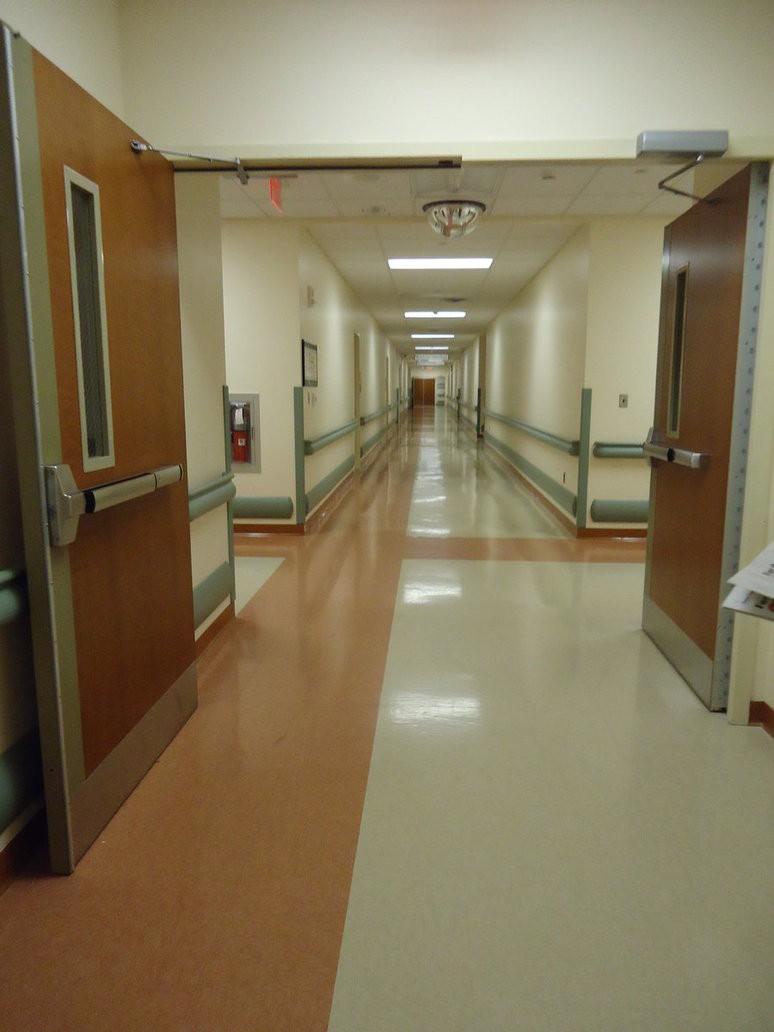
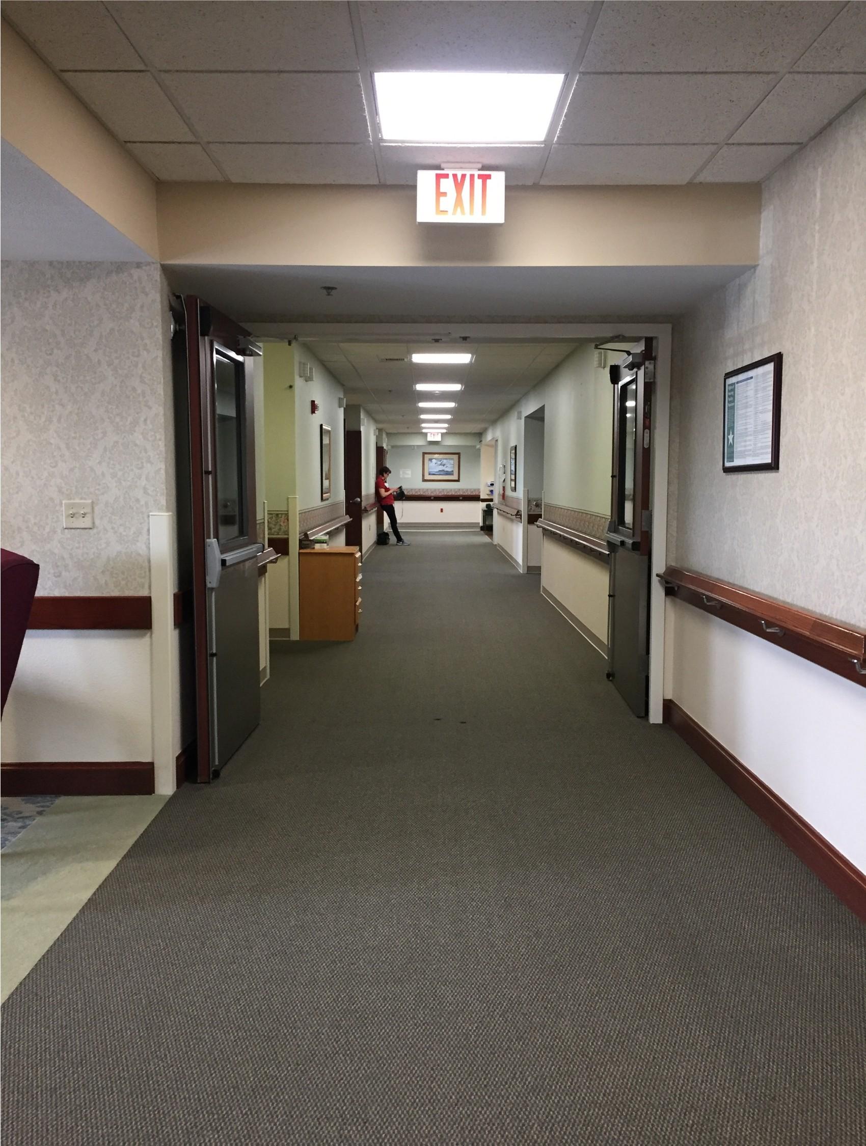
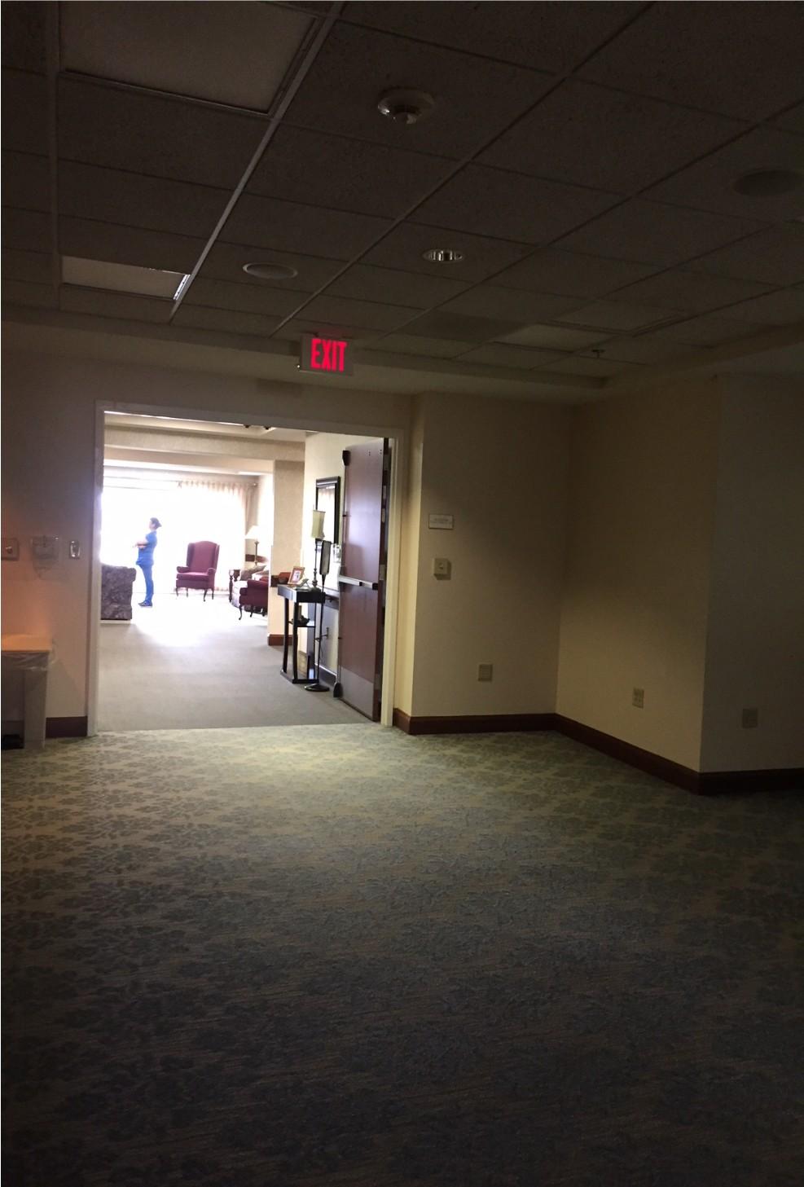
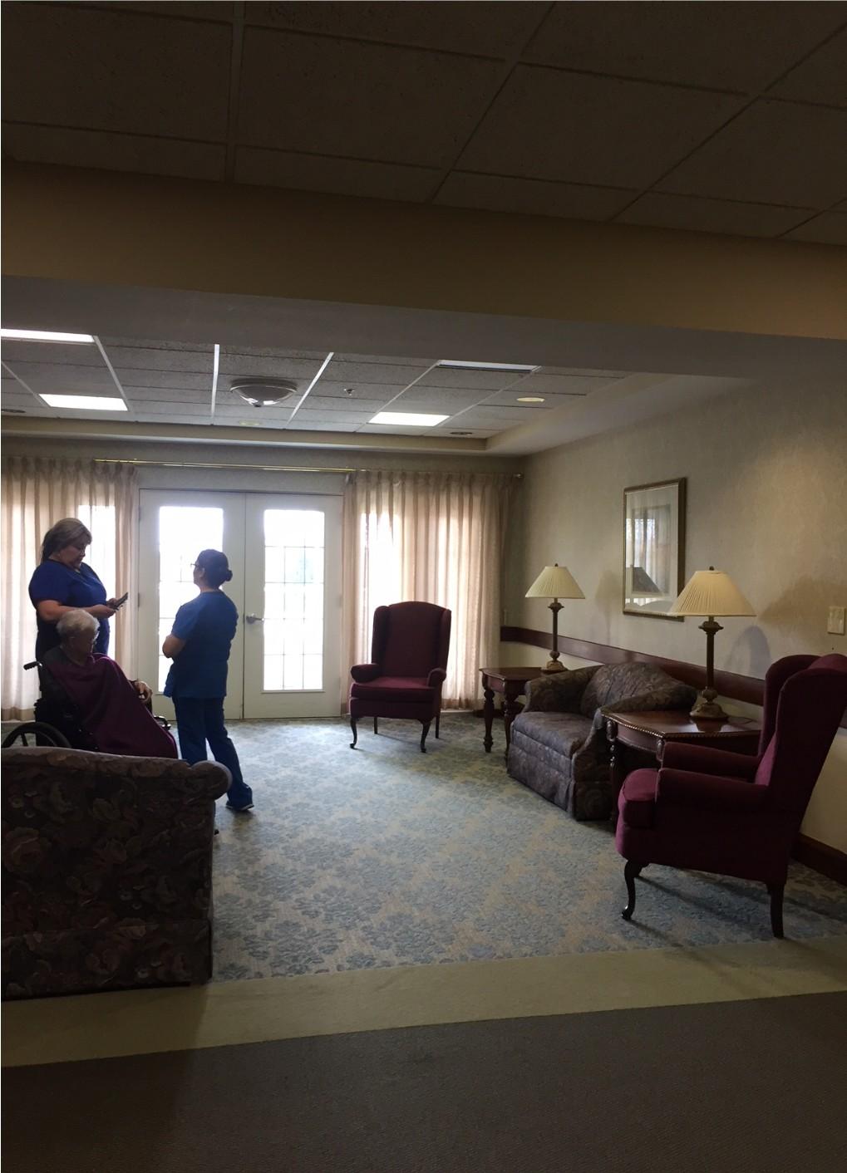




Designing a Gathering Area at Carillon House
Wider gathering area
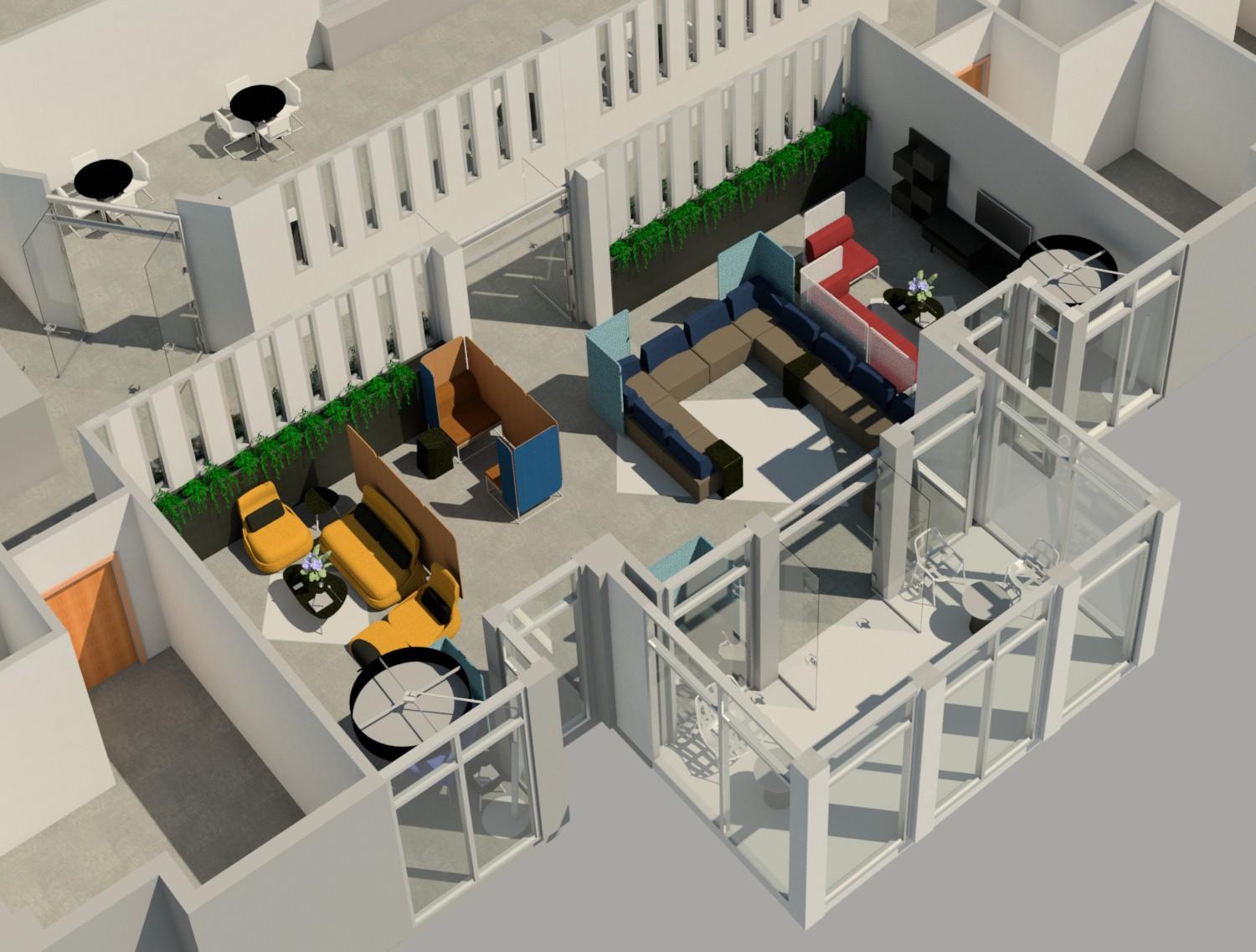
Wider gathering area

Wider gathering area

The existing floor plan













Gathering Area
The proposed floor plan



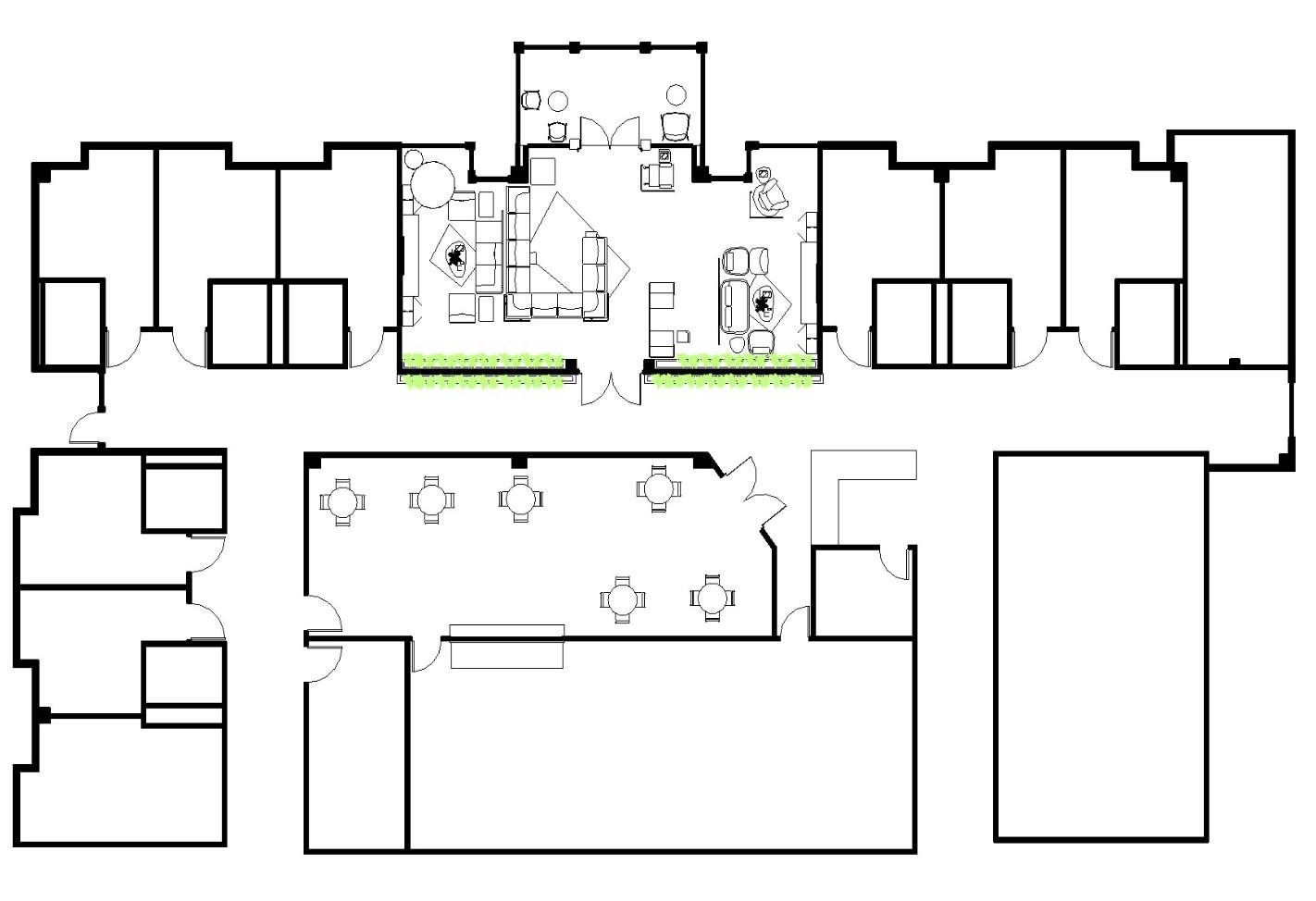
Social interaction

• Considered a protective factor against suicidal ideation
• Psychological health

Create private spaces



The proposed floor plan

The proposed floor plan

The proposed floor plan

Loss
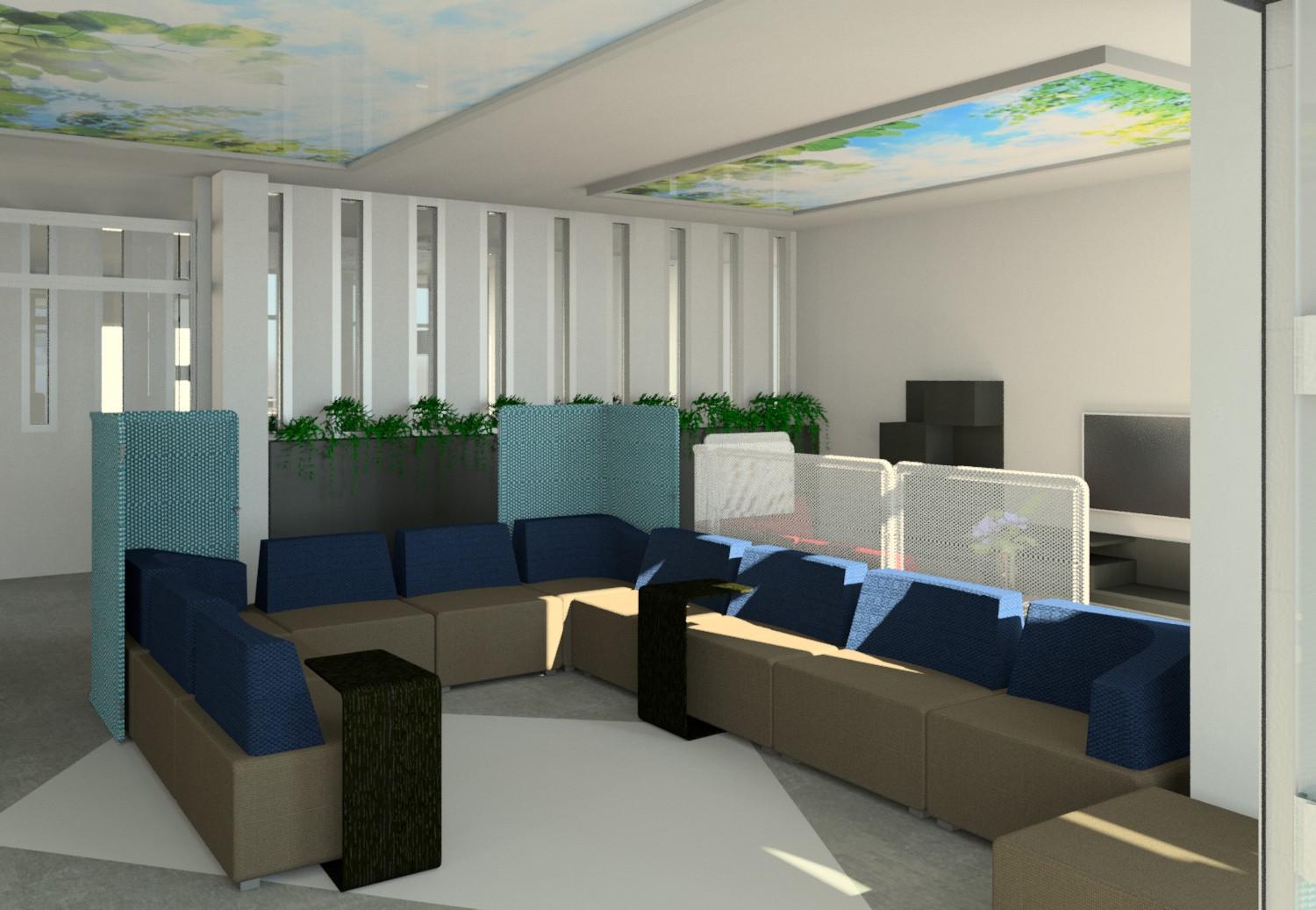
of privacy lead elderly people to feel hopelessness

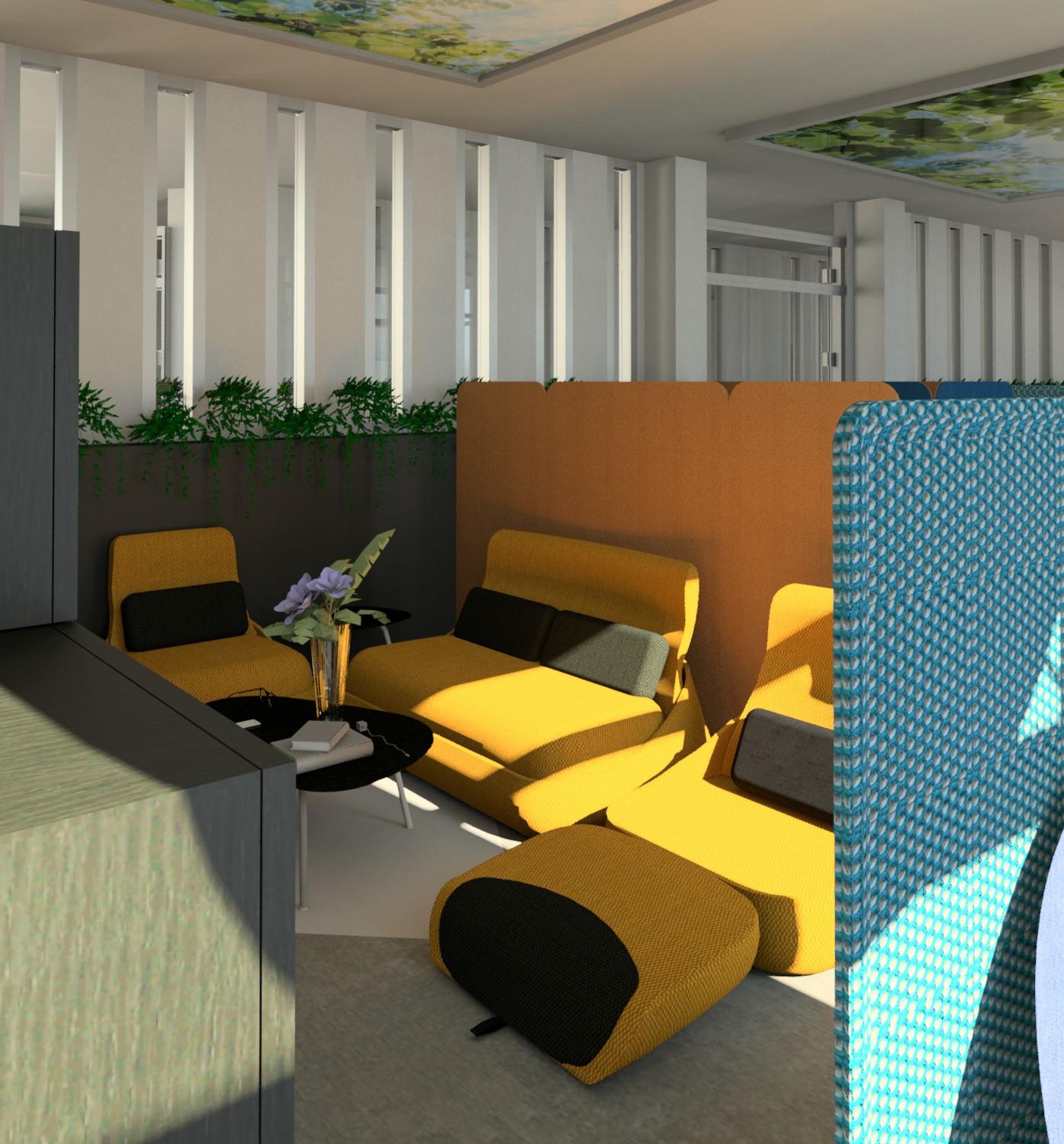

Variety of seating options
The existing floor plan

Gathering Area


Enough for a small group

The existing floor plan












Gathering Area
The existing floor plan













Gathering Area


1 4 3 2 6 5


By different furnishing styles and combinations of attractive colors
The furniture pieces

The furniture pieces


Divider panels are flexible and easily rearranged

To accommodate a large group

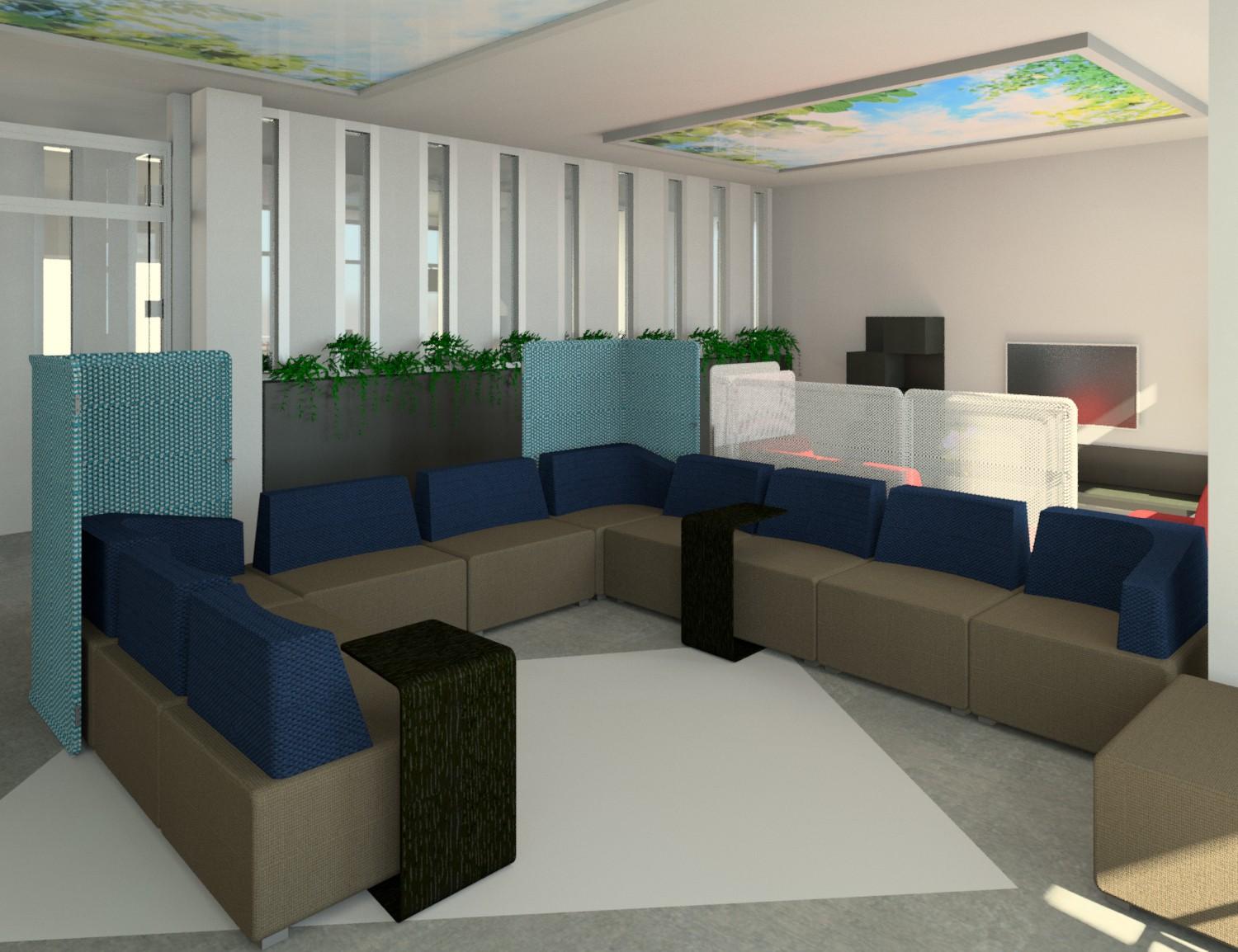
Small and flexible seating pieces


Fit a small group

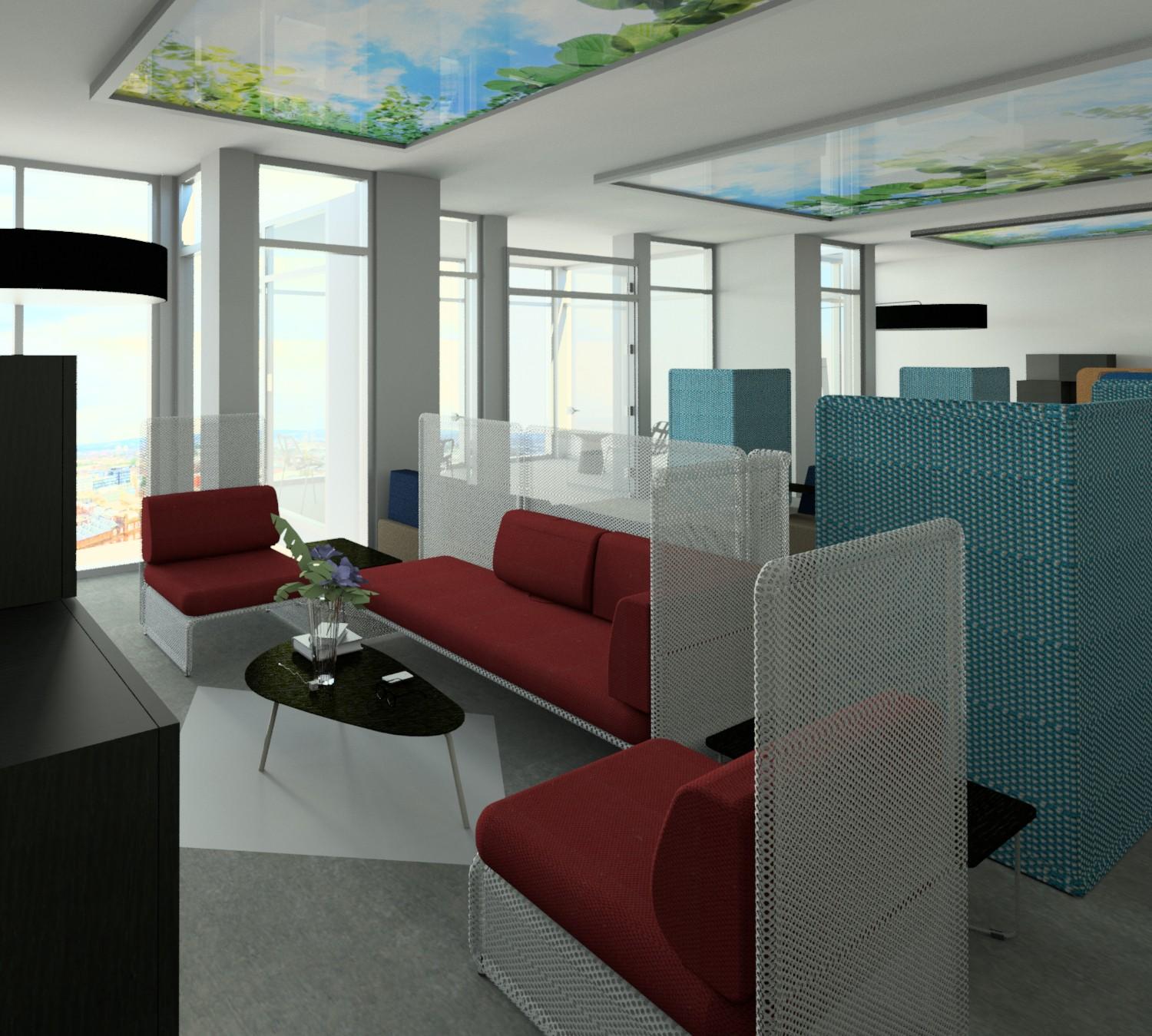

Fit a small group

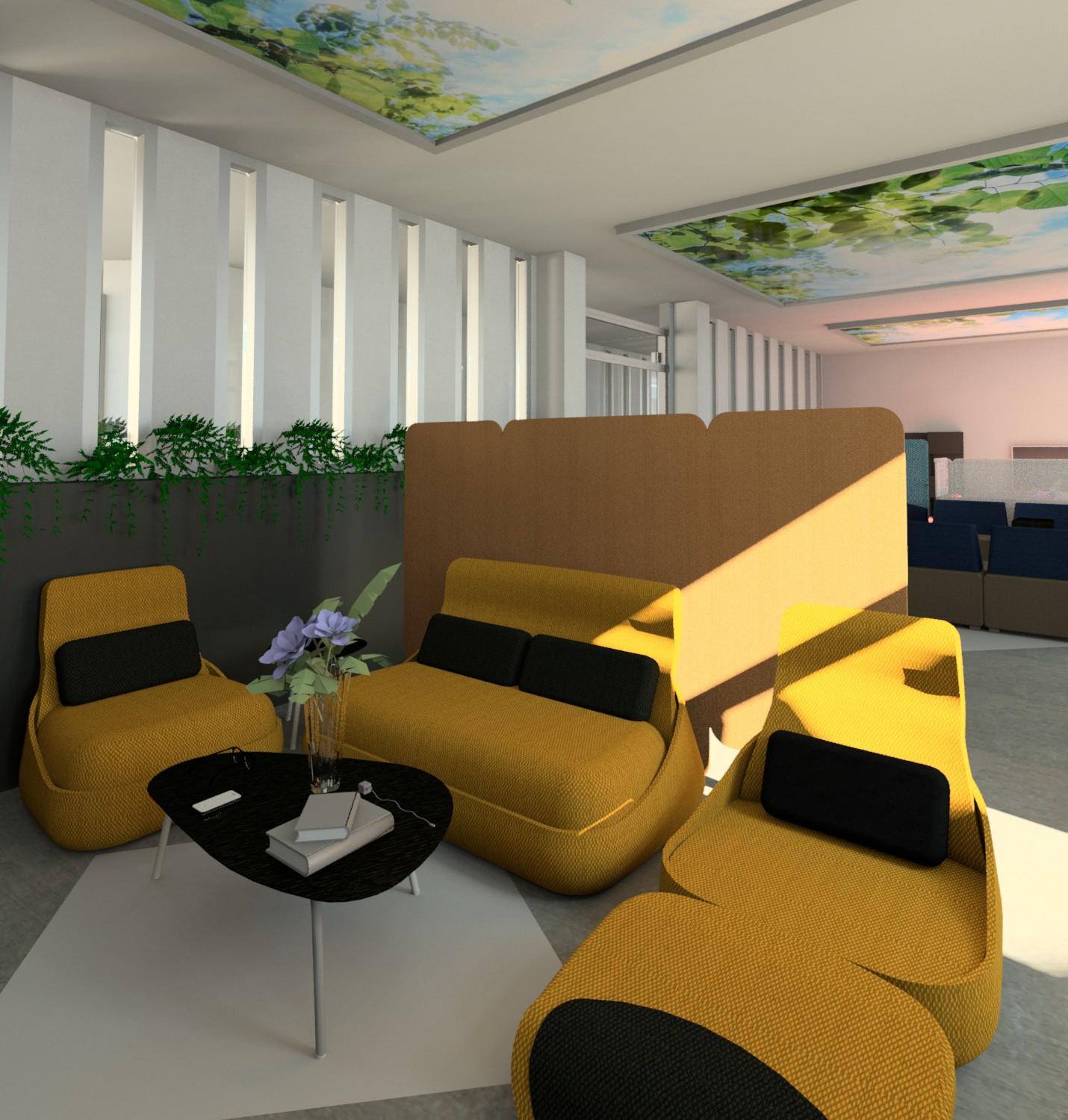

A small corner for two

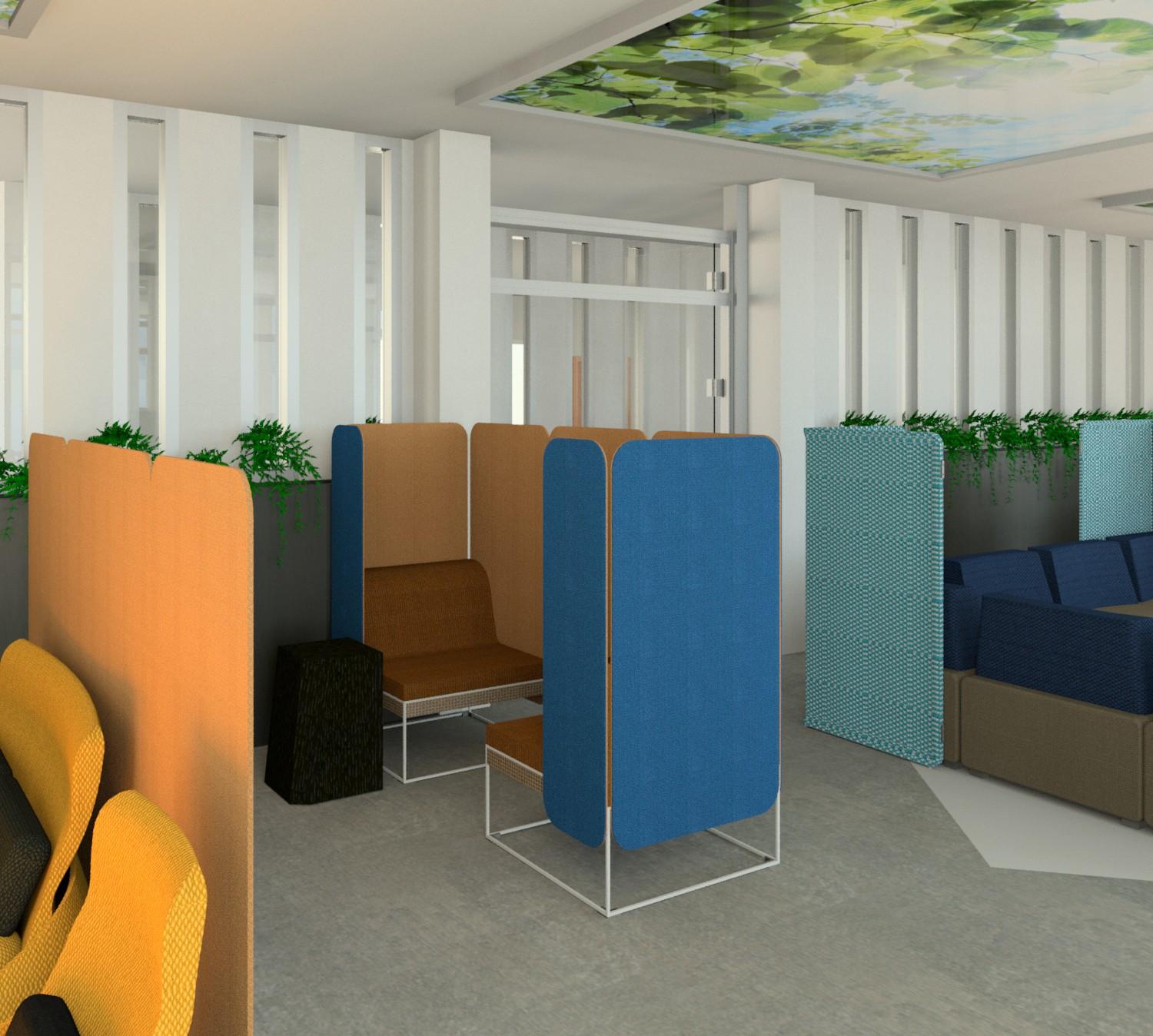

Appropriate for one individual

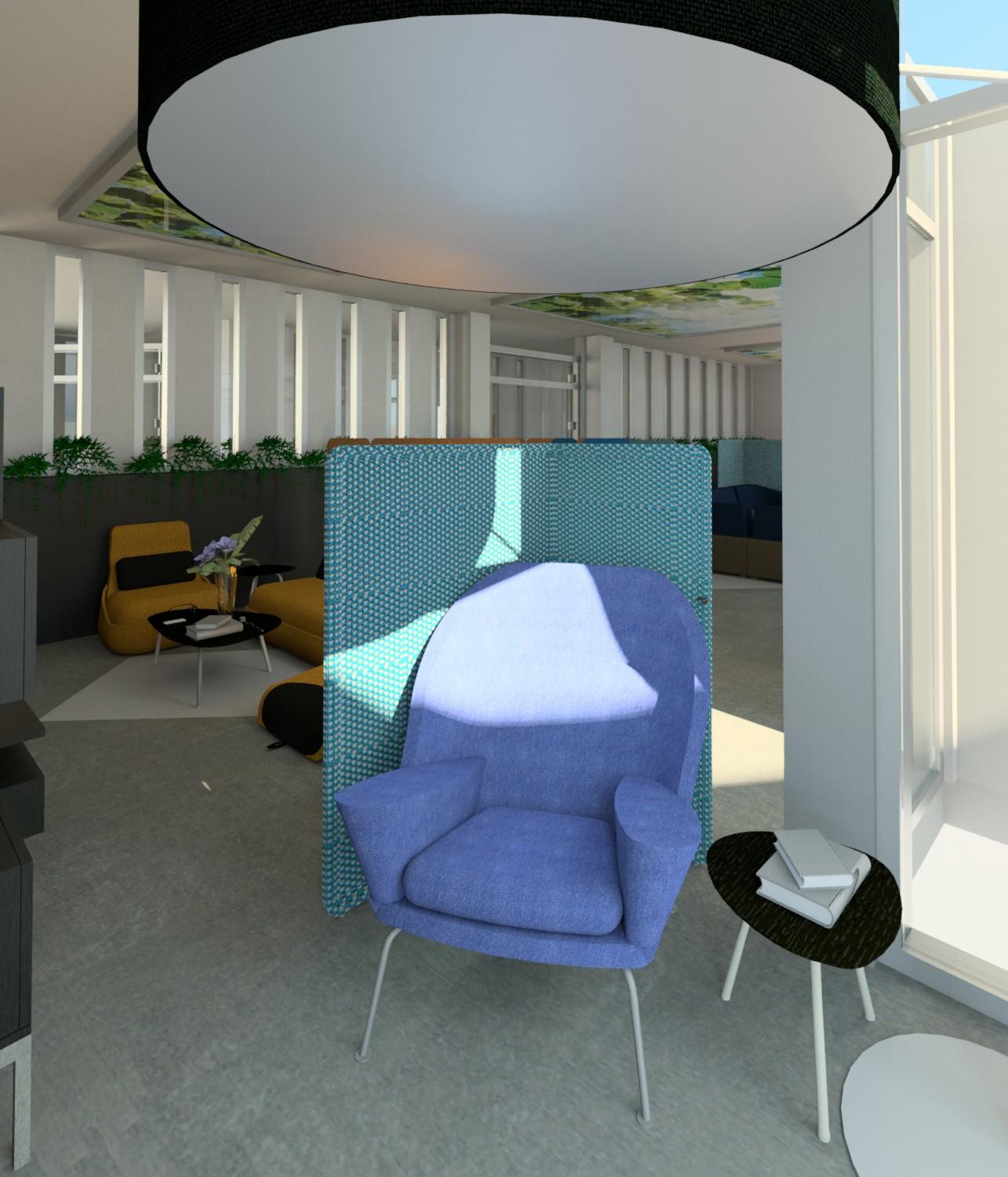
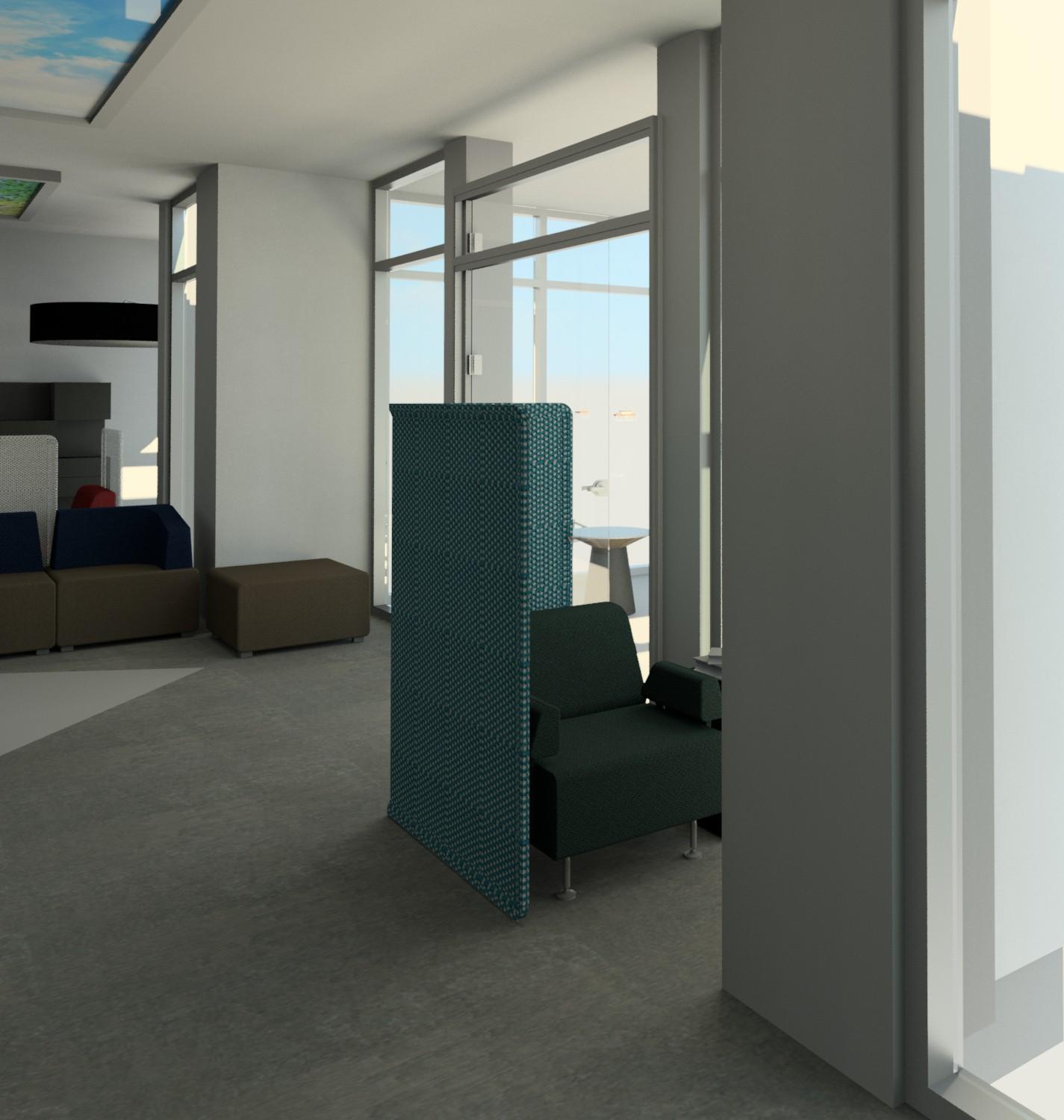
The presence of nature
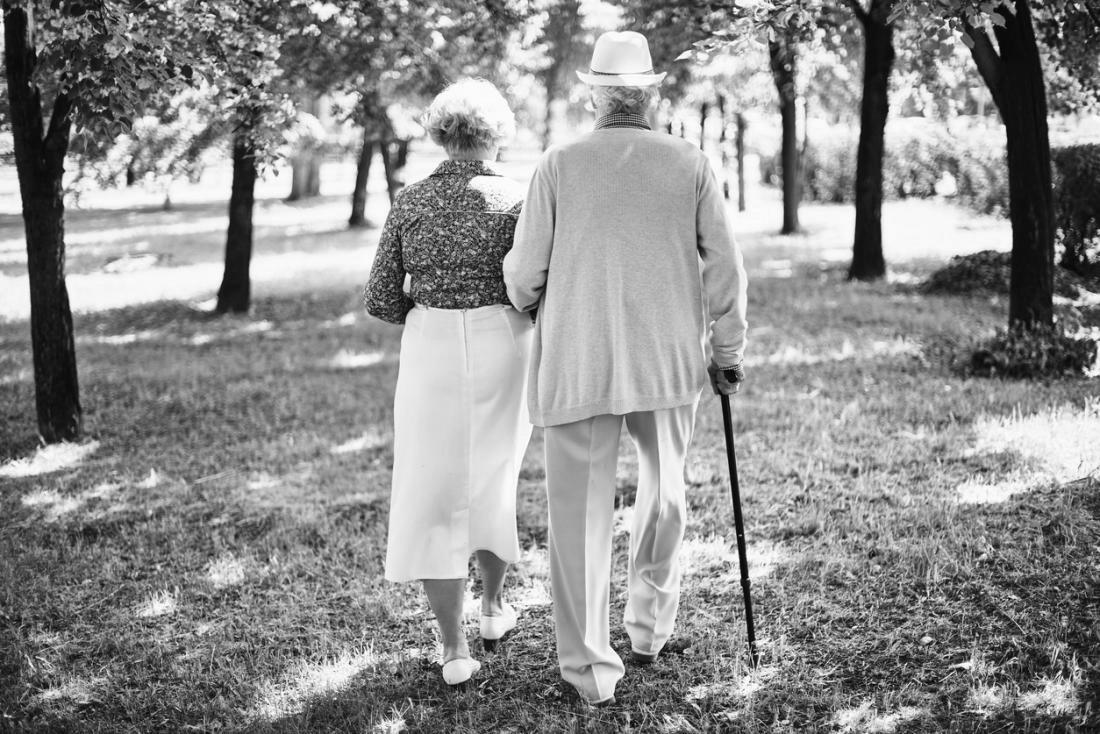
Connectedness to nature
Connectedness to nature Biophilia component
Connectedness to nature Biophilia
Meaning in life
Connectedness to nature
Meaning in life
Factor
Psychological wellbeing
Biophilia
Connectedness to nature Biophilia
Connectedness to nature
Meaning in life
Lead
Positive feelings
Psychological wellbeing


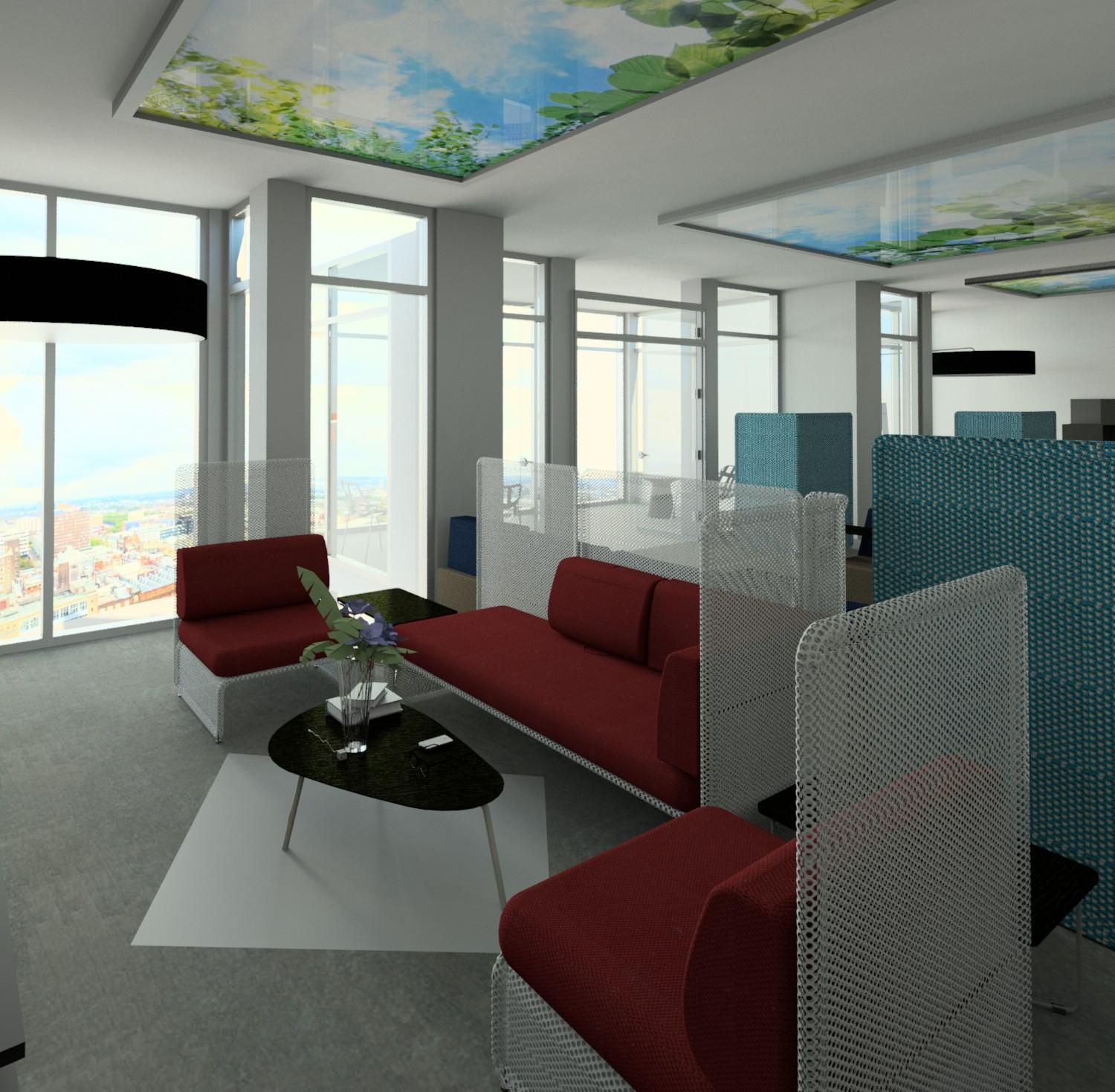


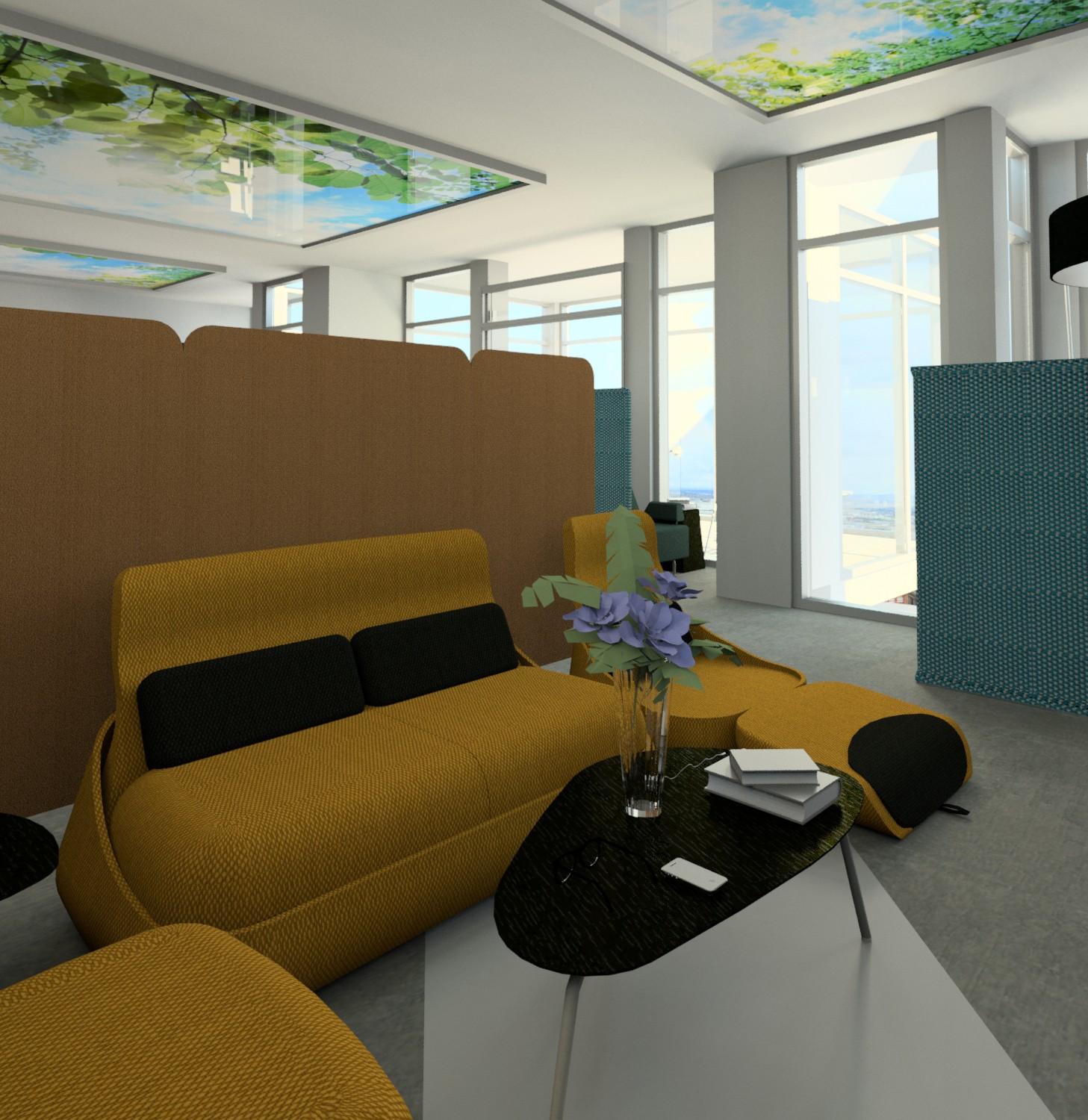

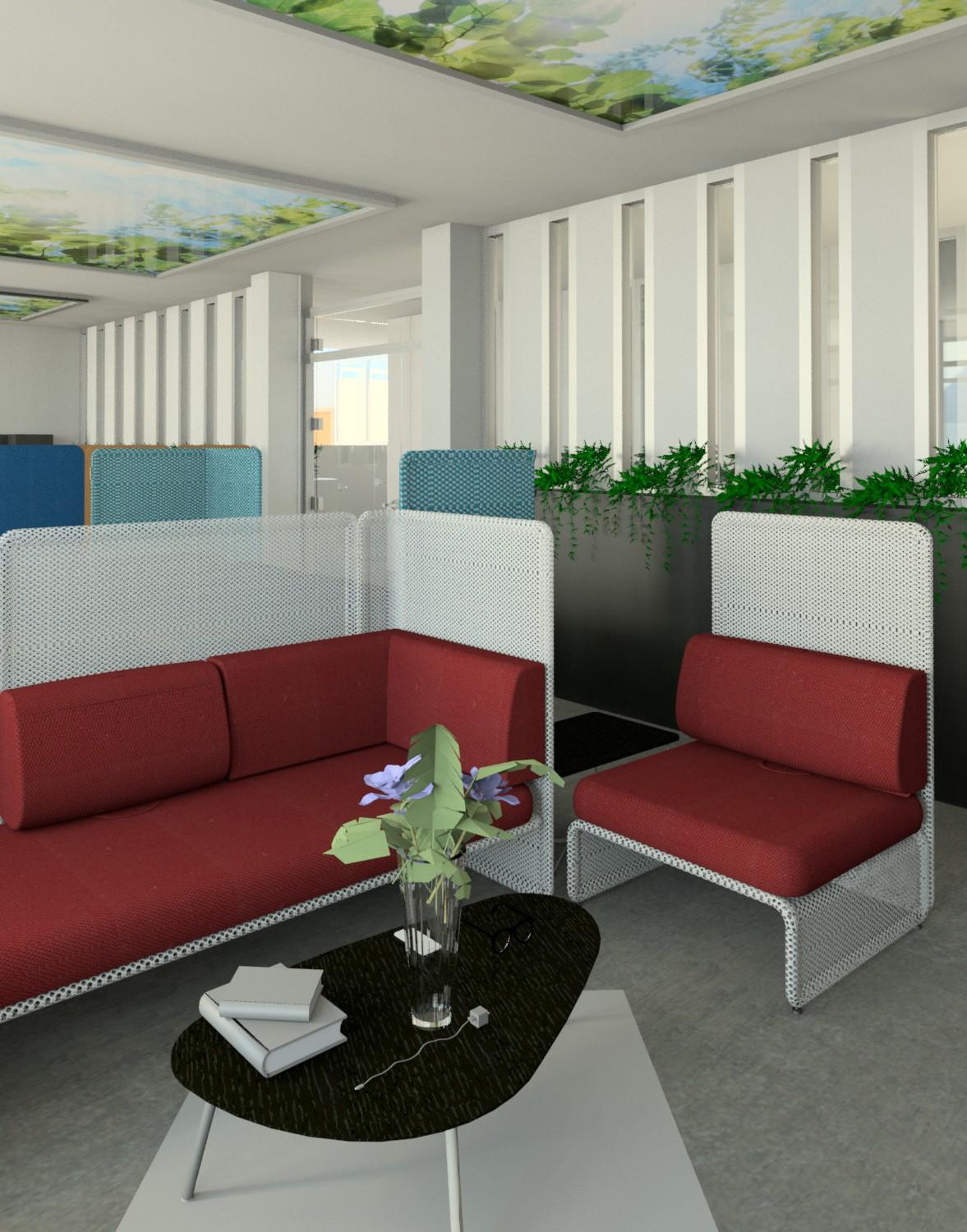

 The planter box
The planter box
Using SmartCells flooring
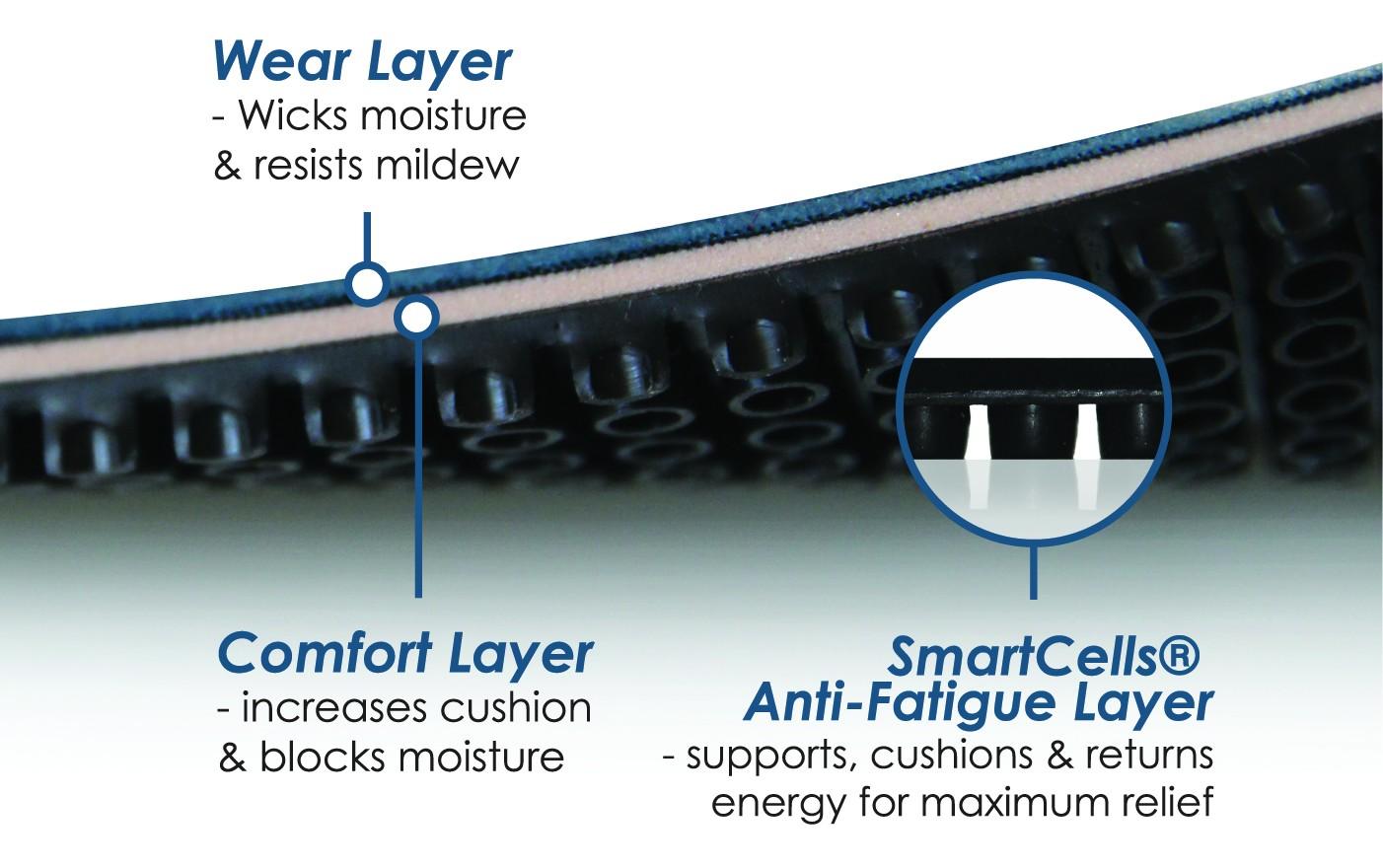
reduce injuries in case of a fall
Reduce injuries in case of a fall
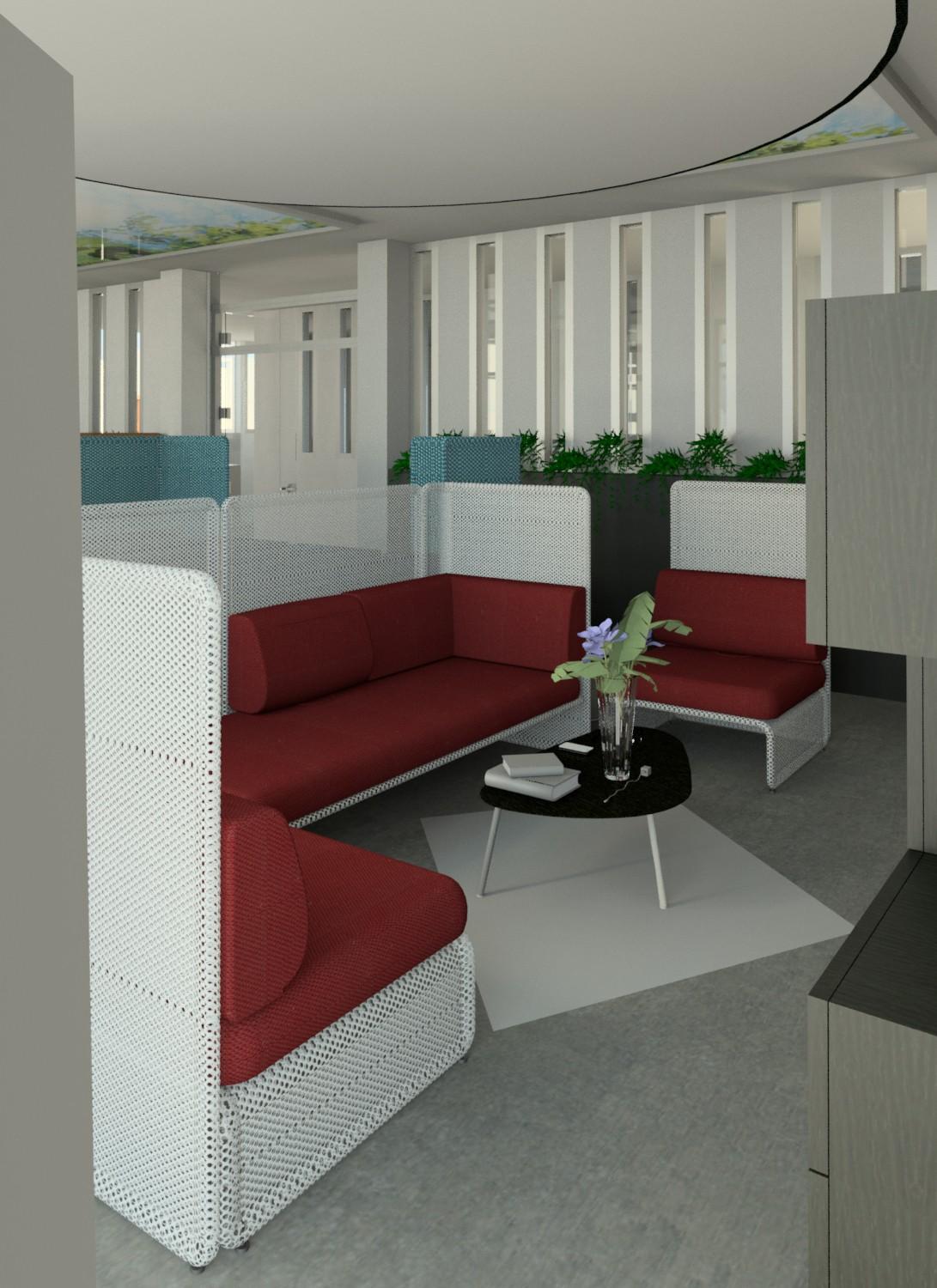
Manage their fear of falling
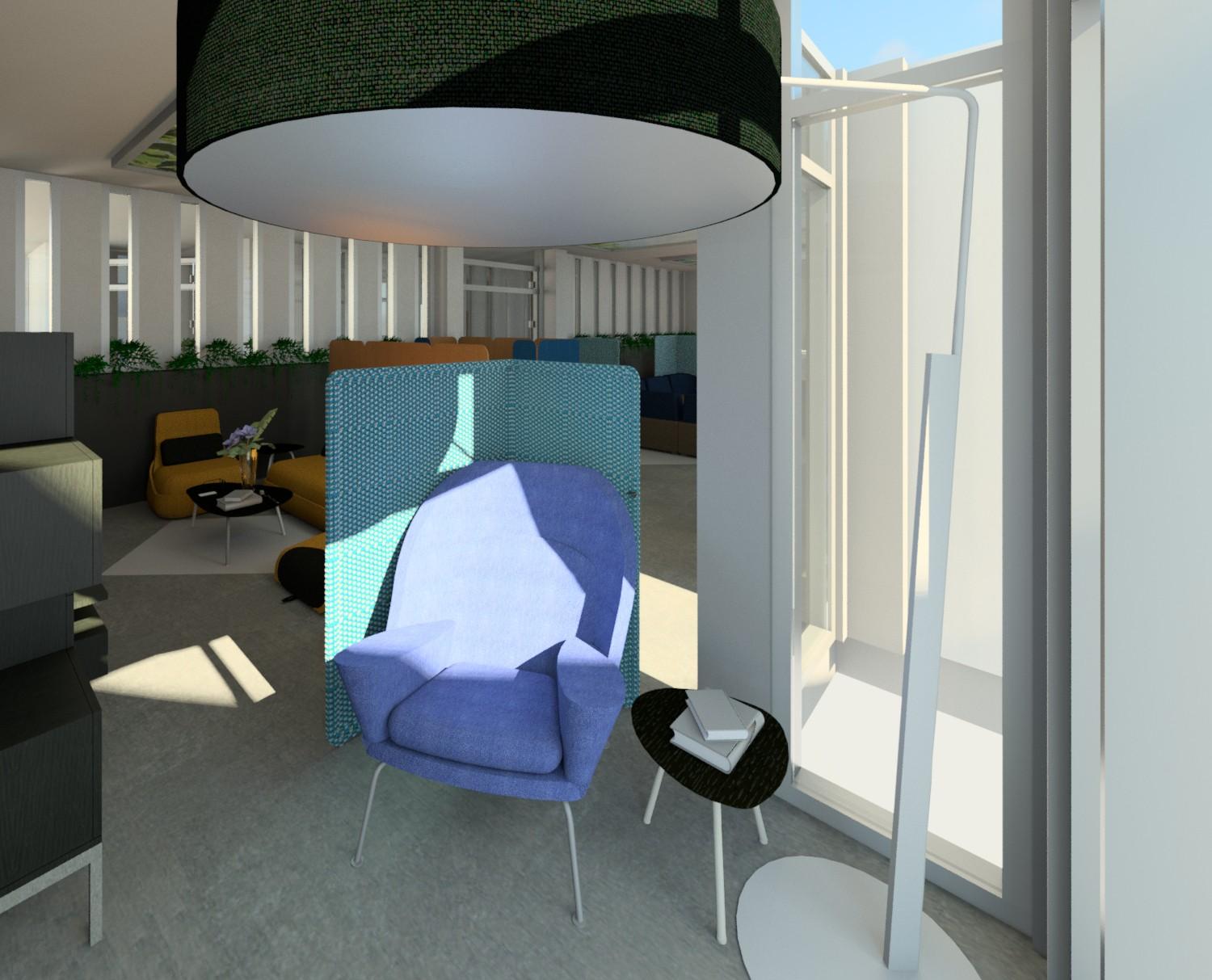
Findings Table
Categories Findings
Adequate illumination:
On top of counters in the kitchen.
In circulation spaces
In the bathroom.
On top of the dining table.
In the kitchen.
In closet interiors in the bedroom.
Inside kitchen cabinets.
Design for independent living
Ease of use in the kitchen for:
Cook-top.
Oven.
Refrigerator.
All appliances with sufficient clear floor area in front.
Adequate space:
To move/manoeuvre in the bedroom.
For activities in the bedroom.
To move/manoeuvre in the living room.
For activities in the living room.
For operating all controls (light switches, electric outlets, etc.).
Purpose Source
• The universal design concept extensively suggests to achieve eight purposes:
1. Appropriateness
2. Personalization
3. Social integration
4. Wellness
5. Understanding
6. Awareness
7. Comfort
8. Body fit
(Demirkan, & Olguntürk 2014).
(Mace, Hardie, and Plaice 1991).
(Story, Mueller, and Mace 1998).
(Trost 2005).
(Steinfeld and Maisel 2012).
(Afacan and Demirkan 2010).
Findings Table
Categories
Findings
Adequate contrast between:
Sink and kitchen counter.
Kitchen counter and cabinets.
Bedroom storage handles and doors.
Bathroom counter top and lavatory.
Light switches and walls.
Ease of use in:
Cabinet handles in kitchen.
Design for independent living
Closet handles in bedroom.
Any hand-fitting closet handles.
Main counter in kitchen.
Faucets in bathroom.
Functional vertical circulation as:
Ramps with appropriate slope.
Ramps with curbs or lips on the sides.
Straight-run stairways.
Continuous stair handrails with easy grasp
Privacy and safety in the bathroom in use of:
Toilet.
Tub/Shower.
Approach to toilet, use of toilet controls and reach to toilet paper dispenser.
Purpose Source
• The universal design concept extensively suggests to achieve eight purposes:
1. Appropriateness
2. Personalization
3. Social integration
4. Wellness
5. Understanding
6. Awareness
7. Comfort
8. Body fit
(Demirkan, & Olguntürk 2014).
(Mace, Hardie, and Plaice 1991).
(Story, Mueller, and Mace 1998).
(Trost 2005).
(Steinfeld and Maisel 2012).
(Afacan and Demirkan 2010).
Findings Table
Categories Findings
non-slip floor surfaces in:
Kitchen.
Bathroom.
Circulation spaces
Design for independent living
Accessibility to:
All rooms through circulation spaces.
Corridors providing passage and manoeuvring space.
Kitchen to move /manoeuvre.
Purpose Source
• The universal design concept extensively suggests to achieve eight purposes:
1. Appropriateness
2. Personalization
3. Social integration
4. Wellness
5. Understanding
6. Awareness
7. Comfort
8. Body fit
(Demirkan, & Olguntürk 2014).
(Mace, Hardie, and Plaice 1991).
(Story, Mueller, and Mace 1998).
(Trost 2005).
(Steinfeld and Maisel 2012).
(Afacan and Demirkan 2010).
Prevent falling
UsingSmartCells flooring.
To reduce injuries in case of fall.
Helping elderly manage their fear of being fall and its consequences.
(Tideiksaar, 2007)
(Knoefel et al., 2013).
Findings Table
Categories Findings
Social interaction
1. The social space should be close to the elderly's daily paths in the facility.
2. However elderly still need some kinds of privacy within the gathering spaces or social interaction spaces.
3. Provide the opportunities for the elderly to be active and engage with the built environment and with the other occupants.
A nook in a garden or living room.
Providing privet bedroom and bathroom.
Improved Privacy
Purpose Source
Consider a protective factor against suicide ideation.
These findings are from mixed methods study proposed that the better solutions of design social interaction spaces:
(Campbell 2014).
For more privacy among elderly.
(Pollack & Menconi, 2005).
(VWS 1996b).
Living rooms for smaller groups of residents.
The creation of quiet places. In order to increase privacy.
(De Veer & Kerkstra 2001)
Provide sense of home.
Level of personalization of residents' rooms.
Because of the continuation of their situation in the facility.
Relates to the elderly satisfaction with the facility they moved to.
(Kruzich et al. 1992).
Findings Table
Categories Findings
Meaning in life
Connectedness to Nature.
Purpose Source
Connectedness to nature is a specific component of the theory of biophilia.
Connection between connectedness to nature and meaning in life is important because meaning in life is one of the factors that creates psychological well-being.
Theory of meaning has been clearly demonstrated that connectedness to nature (biophilia) leads to positive feelings.
Colors
The preference for blue decreased.
The preference for green and red increased.
Study of color preferences among older groups.
(Creedon’s 2013).
(Frankl 1946).
(Maller, Townsend, Pryor, Brown & Leger 2005).
(Dittmar’s 2001).
Conclusions
Hopelessness
comprised
Specific factors
Elderly
Design solutions
1. Wider gathering area

1. Wider gathering area
2. Create private spaces

1. Wider gathering area
2. Create private spaces
4. Variety of seating options

1. Wider gathering area
2. Create private spaces

4. Variety of seating options
5. The presence of nature
1. Wider gathering area
2. Create private spaces

4. Variety of seating options
5. The presence of nature
6. Using SmartCells flooring

Before & After

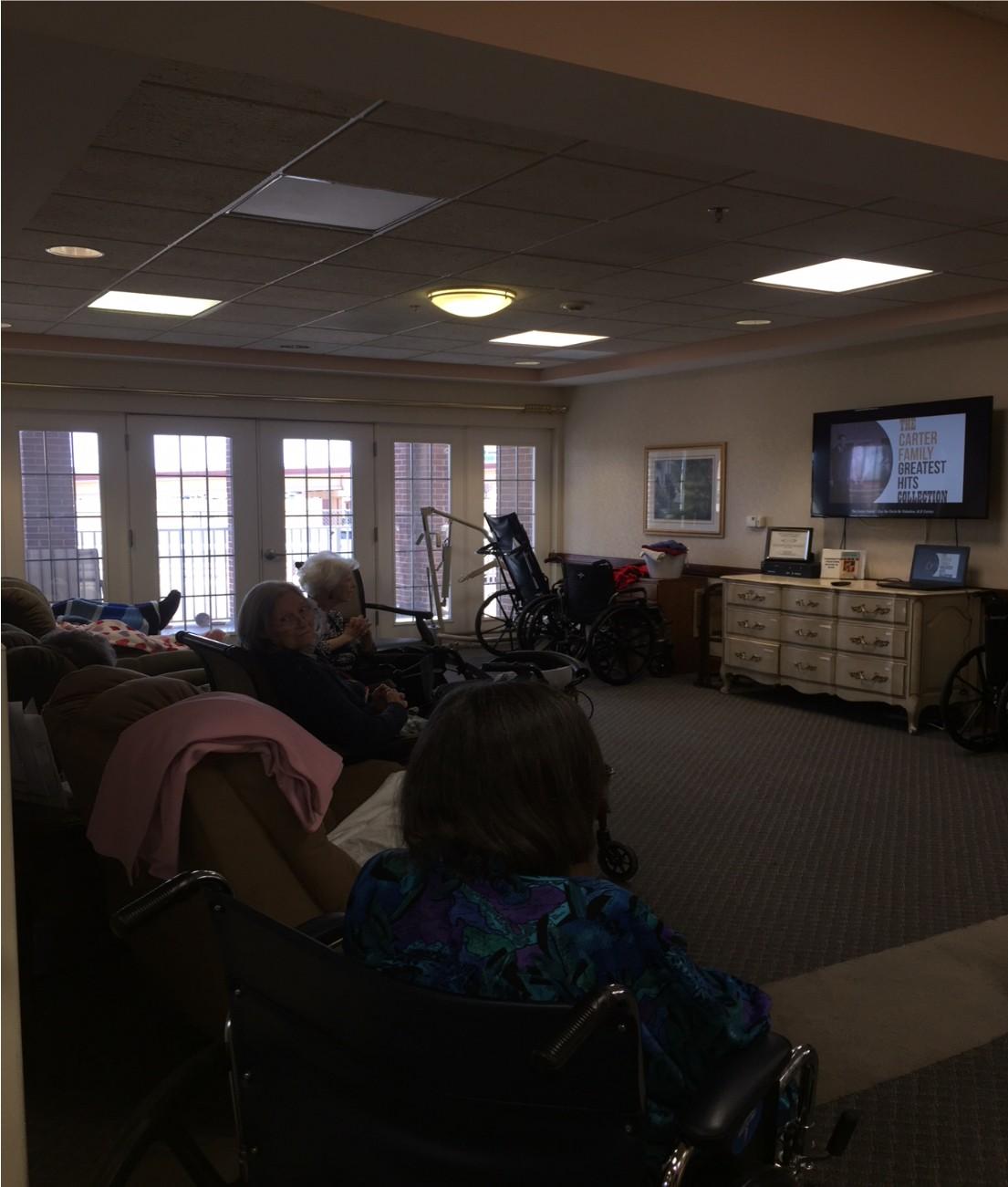
Eman
Thanks for your listening
…















































