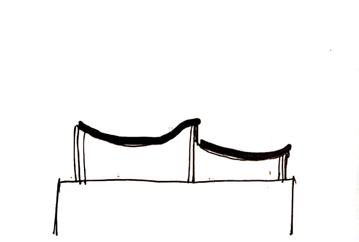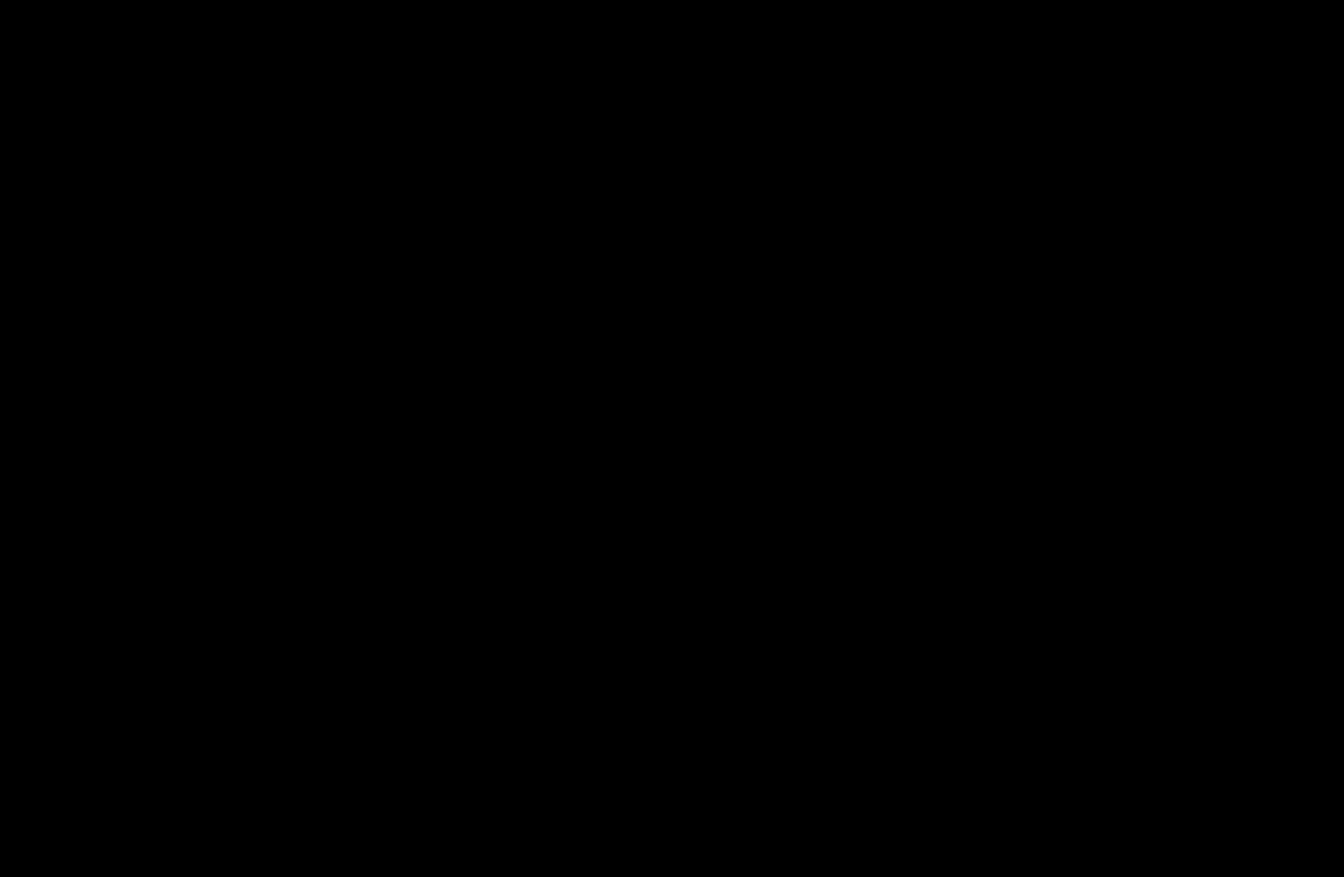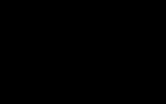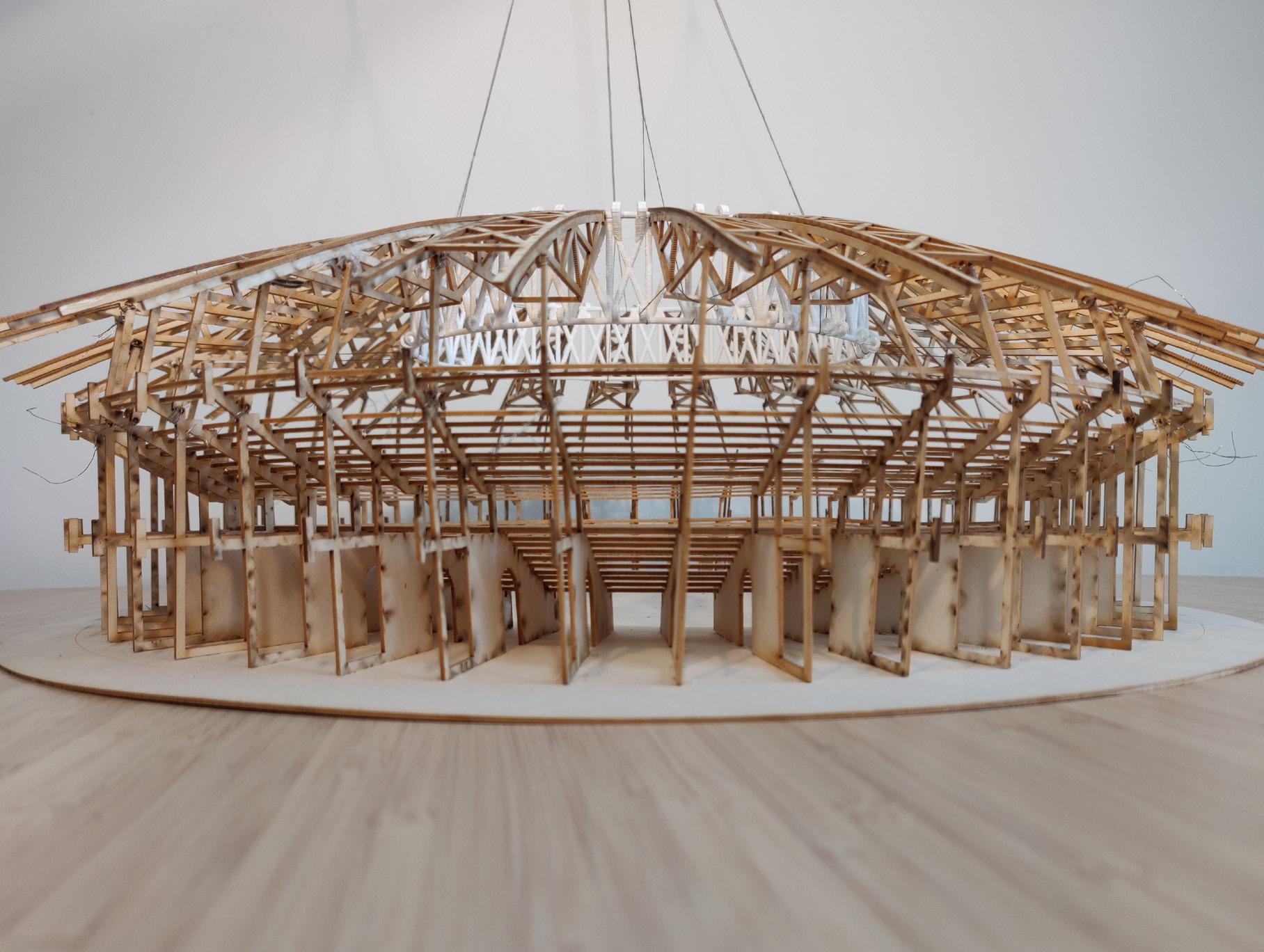

PORTFOLIO
Emiel Defever
Ghent University
Emiel Defever
Engineering - Architecture Student
Contact
defeveremiel@gmail.com
+32 468198649
Oudenburg, Belgium
Skills
Profound knowledge
AutoCAD
Microsoft Office 365
Basic knowledge
Revit
Rhino
Grasshopper
Adobe Photoshop
Adobe Indesign
Adobe Illustrator
Languages
Dutch
Native
English
Fluent
French
Intermediate
Profile
Architecture and engineering student with strong interest in Architectural Design, focused on the construction scale. Developed a versatile profile during the academic trajectory, exploring urban planning, structural design, mathematics, art and history.
Education
Bachelor of Science in Engineering: Architecture | Universiteit Gent
Graduated Magna cum laude
September 2020 - June 2023
Master of Science in Engineering: Architecture | Universiteit Gent
Architectural Design and Construction Techniques
Started September 2023
Architecture and Urban Design | Politecnico di Milano Exchange semester
September 2023 - February 2024
Experience
Postman | Bpost
Student job
2021 - 2023
Delivery of packages and letters in Oostende. This job requires to work independently, so responsibilty and discipline are needed.
06
08
14
18
26
34

Living-Working Neighbourhood
DEGREE: Second Bachelor year
YEAR: 2021-2022
LOCATION: Afrikalaan, Ghent
The exercise aims to develop a neighbourhood unit in which a housing typology from the Previ experiment in Lima, Peru is implemented and adapted to today's context. The project is part of an urban master plan developed in group and located in an old port site near Afrikalaan, Ghent. An area-filling principle is applied in which low-rise buildings create central collective outdoor spaces, composed in-between the living units. The finely defined height and volume differences create terrace spaces and make up for a mixed group of inhabitants. The project closes a larger central park area and forms an expression towards the docks.































































Post Infrastructure City
DEGREE: Second Bachelor year
YEAR: 2021-2022
LOCATION: Frans Tochpark/ E17 highway, Ghent
The E17 highway crosses Ghent with a large fly-over bridge and makes a huge impact on the urban fabric. This exercise takes place in a Post Infrastructure City: a place where oversized and unnecessary infrastructure can be radically reprogrammed. An existing music school on an idyllic castle site, which is crossed by the bridge, expands with new classrooms, a small concert venue and a boarding school. The strategy is to compose these programmatic elements on the park site so that a new castle courtyard appears. The highway transforms into a cycling and park zone. The music school touches this upper park deck and creates a flow from top to bottom and vice-versa. Under the bridge, the structure is kept as an artefact in the foyer and music venue. The new courtyard brings together different circulation flows and creates places of interaction at the lakeside while the facade of the castle keeps its prominent position. The expansion has a wooden supporting structure with brick and wooden facade elements.

































































Perimeter
DEGREE: Third bachelor year
YEAR: 2022-2023
LOCATION: Netwerk Art Centre, Aalst
PARTNER: Tomas De Landsheer
An urban park gets a new enclosure to make it usable for outdoor art exhibitions. The enclosure defines separate spaces in the park and creates stiffness for the whole construction. Steel profiles and aluminium sheets define a fine structure, which is modularly placed around the whole site. There is a large attention for construction details within this project. The elements of the construction strengthen the exhibition experience. Fine details create spots where art can be hung upon the steel profiles and placed upon pedestals which also function as a water basin. A direct connection between structural logic and place-making is chased in this small-scale project.





DEGREE: Third bachelor year
YEAR: 2022-2023
LOCATION: Netwerk Art Centre, Aalst
PARTNER: Tomas De Landsheer
The Netwerk Art Centre is a former industrial plant which is now a place for making and displaying contemporary art. The exercise is to add a topup which contains part time art education for visual arts and music to the existing building. The strategy is to mix the existing program and new program into a stimulating mix which lets creativity spark. Just a pure top-up would not be able to fulfil this purpose, so the decision was made to also enter the building with the new program. All spaces are composed around a central atrium, which has a well-pronounced circulation and makes visual relations between all art disciplines possible. The actual top up stimulates the visual presence of the art centre in the neighbourhood and is conceived to house qualitative studios within.





















The project searches for a figure which expresses more than just a translation of the program within. The extensive program has a large footprint that should be matched with a critical attitude. Therefore, the top-up should pay attention to the scale and sensibility of the neighbourhood. After a long research, the tent-like shape came forward. This figure creates the possibility to bring in an abundance of light in the atrium and studios while also being an urban face for the school and neighbourhood.





The project contains a strong structural logic. Glued laminated timber beams facilitate the urban figure and the studios within. The beams and explicit columns create a grid which arranges the maker-spaces on the upper level. The window openings are brought up to free the walls. The facade of the top-up is finished with dark blue ceramic tiles. This gives the figure its expression and a feeling of mass.




Mixed Residential Program
DEGREE: Third bachelor year
YEAR: 2022-2023
LOCATION: Rechteroever, Aalst
PARTNER: Emiel Feys
A family house with a carpentry workshop, as well as a selling point for short-chain food were realised on a narrow and long site. A new relationship between working, living and selling was sought within this project. The site characteristics and enclosure between other neighbours, encouraged a focus on the section of the building. In this section, a mix of living and working spaces were functionally and visually connected, while also introducing light into the building through the roof shape. The project fits into the context of a reprogrammed building block in Aalst, aiming to investigate new building typologies and to question existing urban planning regulations.



































The selling point is conceived as an open outdoor pavilion, which stretches a canopy above a semi-public alley. The canopy makes a gesture towards both the inner side of the building block and the alley. This alley was designed together with this canopy to facilitate different activities and houses vegetable gardens for the neighbourhood as well.







