

EMILY SENES

HEY THERE, I’M EMILY.
I was an art director/graphic designer in the advertising industry for six years until I realized that my talents extend beyond 2D. I’ve always loved building things for my home, selecting materials for my sewing projects, composing balanced scenes in my photography, and figuring out what makes people tick, so interior design felt like a natural fit.
I have a particular passion for environmental issues, so the natural world is woven into the fabric of my designs. I believe that bringing nature inside as well as marrying functionality and form benefit the eyes, the mind, and the planet. With my people-first philosophy, my goal is always to design in a way that makes a client feel like their best self. I love using natural textural elements and integrating objects with history to create a home with a rich and welcoming story. I hope to make a difference in people’s lives one beautiful space at a time.
Please enjoy the work I’ve laid out on the following pages and feel free to reach out if you want to connect!
Thank you so much for your time!
EDUCATION:
UCLA Extension: Certificate of Interior Design 2024; 2-year certificate program learning the ins and outs of interior architecture and design
Chapman University: B.A. in Public Relations and Advertising with a Minor in Graphic Design 2016; Magna Cum Laude
EXPERIENCE:
March 2024-Present | Timothy Corrigan Inc.: Interior Design Assistant; source materials and furniture, expedite custom orders, update CAD files, track project schedules, communicate with vendors, prep for client presentations, and more for this luxury residential interior design firm.
Nov. 2023-Feb. 2024 | Timothy Corrigan Inc.: Interior Design Intern; make tear sheets, source materials, pickup samples, update project schedules, communicate with vendors, and more for this luxury residential interior design firm.
Oct. 2022-March 2024 | Pair Furniture: Graphic Designer; design brochures, social media content, brand identity, websites, email mailers, and printed publications for this forward-thinking flexible office furniture company
2017-2022 | High Wide & Handsome: Art Director; concept, design, and art direct ads and collateral for print, TV, digital, outdoor, in-store, social, and experiential. Also design branding such as logos, packaging, websites, etc.
SKILLS & SOFTWARES:
AutoCAD
SketchUp & Enscape
Studio Designer
Adobe Suite: Photoshop, InDesign, Illustrator, Lightroom, Bridge
ACTIVITIES:
Photography: Portrait, Landscape, and Interiors
Sewing
Furniture Building
2013-Present | Emily E. Photography: Founded a portrait photography business; worked with over 50 clients, mainly obtained through social media and word of mouth since September 2013
2019-Present | Stuart House: Playroom volunteer; play with and supervise victims of child sexual abuse while they wait for their therapy appointments
Note: No poppies were harmed in the taking of this photograh

RESIDENTIAL
BIOPHILIA PENTHOUSE
BLUE HOUR LOFT
700 PALMS RESIDENCE ---------------------------------
OUTSIDE-IN APARTMENT
GLAM & GLOW LIGHTING PLAN COMMERCIAL
HOTEL AMALGAM
GALLERY DE TERRA CLASS EXERCISES
DRAWING STUDIES
IA.04 IA.08 IA.11 IA.13 IA.27 IA.21 IA.25 IA.30BIOPHILIA PENTHOUSE
RESIDENTIAL
n. A hypothetical human tendency to interact or be closely associated with other forms of life in nature
PROJECT DESCRIPTION
The project is set in the heart of downtown Los Angeles, where you would have to drive for miles to see a full grown tree. The entire space will be around 5,250 sq. ft. and serves as a residence in which time is spent equally inside and out. The interior space must have a maximum of 1,800 sq. ft. and be able to comfortably house a young couple. The exterior space must include a pool, an attached bar, a parametric overhead structure, and lots of outdoor green space.
DESIGN THINKING
Aesthetically, the center is meant to honor the history of Los Angeles while integrating modern practices and sustainable materials. The exterior and floor plate design take influence from Beaux Arts and Classical revival to hearken back to the early years of the city. However, unlike the historic counterparts, the exterior of the penthouse will be entirely made of glass to let in light for the bio-diverse plants inside. The interior will be blanketed with a wide array of recycled stone, wood, and clay materials in textural creams, whites, and tans to emphasize the bright green color in the plants, All materials used will be natural, sustainable, or sustainably sourced.





























BLUE HOUR LOFT
RESIDENTIAL
PROGRAM
This project is a renovation of a luxury loft on a small lot in the hills of Los Angeles. The owner of the space is a collector of classic cars and thus wanted the garage to be an important feature. I designed the property from scratch, being confined to a 70’x35’ space. The only requirements for the design were to include an attention-grabbing “crash wall”, a sunken living room, two restrooms, two bedrooms, an office, green space, a multi-functional kitchen, and a catwalk leading to the loft upstairs. The ceilings could not exceed 21’ and I had complete control over the finishes on both ceilings and walls.
DESIGN THINKING
I wanted this loft to feel classically luxe, similar to the client’s car collection I always love to integrate greenery into the fabric of my designs, so biophilia is incorporated throughout, but instead of creating typical light and bright green spaces, I wanted this home to have a more sensual feel. The colorway throughout the loft is inspired by blue hour, the time of day just as the sun dips below the horizon before nightfall. The floor to ceiling windows allow the deep rich tones in the finishes I chose to come to life when the sun is up, but create a more sexy masculine energy in the space when darkness hits. The sleek modern furniture supports this aesthetic while still remaining soft with mid-century inspired curves. More bespoke elements like the parquet floors feel more traditional and inject character into the space.





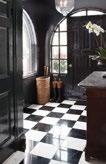












FIRST ROUND PLAN A
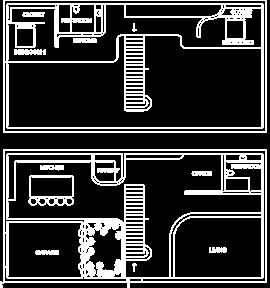
FIRST ROUND PLAN B


AREA LOCATIONS
ENTRYWAY
GARAGE
OFFICE
LIVING ROOM
RESTROOM 1
SEATING AREA
KITCHEN
PANTRY
BEDROOM 1
CLOSET 1
RESTROOM 2
BEDROOM 2
CLOSET 2
GREENSPACE
POWER LEGEND
WALL MOUNTED QUAD OUTLET
WALL MOUNTED DUPLEX OUTLET
WALL MNTD. GFCI DUPLEX OUTLET

FINISH LEGEND 1

RECTANGULAR TERRACOTTA TILE
CHECKERED HARDWOOD
PORCELAIN TILE
THIN PLANK HARDWOOD
THICK PLANK HARDWOOD
TERRAZZO
MARBLE
SQUARE TERRACOTTA TILE
PARQUET PATTERN HARDWOOD
POLISHED CONCRETE
BRAIDED HARDWOOD
POURED CONCRETE
Walk-in

LATITUDINAL
Built-in
LATITUDINAL
LONGITUDINAL
Walk-in
700 PALMS RESIDENCE RESIDENTIAL PROGRAM
This was a real-world project located in Venice Beach, CA that I was tasked with rendering and redesigning from the ground up. I was given construction documents to collect measurement data and had to re-create the structure exactly as built. The finishes, furniture, and decor are all original to my design.
DESIGN THINKING
The original design was very industrial and I wanted to create an aesthetic that was a little closer to nature and a little more welcoming. As this residence is in Venice Beach, I was inspired by the quirkiness of the town as well as the colors of the sand and the sunset. I used light woods and stones with yellow and orange hues to make it feel like the space itself is glowing when the sun rises and sets. The purple accent wall and decor are inspired by vivid colors and the shadow of a sunset, creating a subtle day and night motif in the space.
I selected both modern geometric furniture and more traditional pieces with some curvaceous elements to create a balanced environment that didn’t feel too harsh. I also added a custom breakfast nook to the design to make the space a little more functional for the family living in the residence.






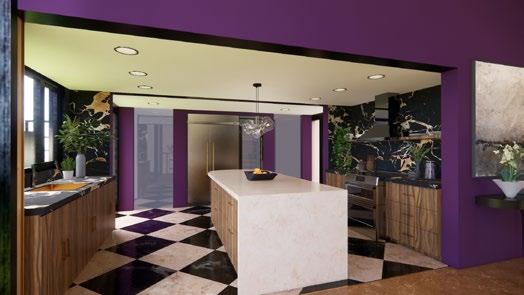

OUTSIDE IN APARTMENT
RESIDENTIAL PROGRAM
This project is set in a top floor apartment unit of a downtown Los Angeles high rise. The only requirements for the space were that the exterior walls had to fit into a 50’ x 30’ rectangle. The rest was completely up to me. This entire project was to be executed by hand in graphite.
DESIGN THINKING
My intention for this apartment was to create a spacious and natural escape from the busy streets below. There are very few green spaces in L.A,, so I wanted to emphasize nature inside and incorporate plants and other natural elements as much as possible. The color scheme in the loft includes lots of neutrals, earthy greens and rich wood tones and I imagine the space to feel modern, yet organic in its materials and flow. Throughout the loft, there is an angular motif that helps encourage movement from room to room. Adding floor to ceiling windows in as many places as possible allows for plenty of natural light and stunning views of the city skyline.







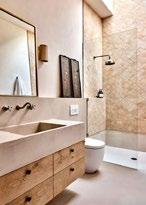















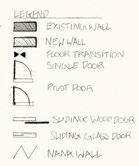




AXONOMETRIC PLAN 1
SCALE: 1/8


RESTROOM ONE-POINT PERSPECTIVE 1
SCALE: N.T.S.
GLAM & GLOW LIGHTING PLAN
RESIDENTIAL CONCEPT
This property is owned by a couple in their late 40s who purchased it as a home-away-from-home when they need to travel to Los Angeles for work. The wife is a music producer and the husband owns a successful fashion brand. They have several homes in many cities because they are constantly traveling the globe. They want their space to feel intimate and insulated from the hustle and bustle of the outside world. Both of them like to keep things simple, and of course on trend, so the apartment is rather minimal and the lighting will do a lot of the heavy lifting.
In both of their careers tone setting is crucial, so the lighting in this condo will be moody, yet versatile. There will be a lot of warm light hues ranging from 2500k-3500k with most lamps shifting from cool to warm as the day passes. The design will also have a decent amount of light contrast to add visual interest and give the unit an edgy feel. Track lights will be king in this design, lighting up walkways, precious pieces of art, and architectural details. As the ceilings are concrete, lighting the vertical will be the most important factor in creating ambient light throughout the space.




LoftEmily Senes
Fulbright
ENTRY KITCHEN











PRIMARY BEDROOM








HOTEL AMALGAM COMMERCIAL
PROGRAM
I was tasked with designing the common spaces of a boutique hotel. All walls, columns, and glazing openings could not be altered, but everything else about the space was open for my interpretation. The lobby was required to have a reception desk, a concierge, a bell hop desk, a gift shop, a bar area, two restrooms, and an office space. The hotel restaurant needed to seat a 100 guests, it also had to contain a host’s desk, a bar area, two restrooms for guests and one for staff, two waiter stations, a kitchen, and a terrace.
DESIGN THINKING


The history of San Francisco is rich and varied. As the city grew, new buildings in the Victorian, Arts & Crafts, Spanish Revival, Art Deco, and Streamline Moderne styles popped up all over town. As the hotel sits in the coastal Marina district overlooking this melting pot of architecture, the Amalgam was created to pay homage to all of it and the lobby and restaurant are just a taste of what’s to come. At this eclectic escape, the outside is intentionally brought in. From every angle see foliage intermingled with the bluish hues of the ocean and the rusty red that has made San Francisco famous. Grab a drink or a seat and take a breather from the whirlwind of travel before exploring the rest of the property. Walk through the curvaceous halls of the Hotel Amalgam and leave enriched by the beauty of the bay area.







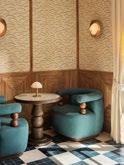











 MOOD BOARD
MOOD BOARD
HOTEL LOBBY
NOTES
BUILT-IN PLANTER
BUILT-IN ROCK AREA
LUGGAGE CARTS
PULL UP COUNTER
BUILT-IN SHELVING
12’-0” RAMP DOWN
BUILT-IN SEATING
BUILT-IN COFFEE BAR
MARBLE & TILE COLUMN
FLOOR TRANSITION
WALLS & CEILING
ARCHWAY
SKYLIGHT
DROPPED CEILING
NANAWALL
CLERESTORY WINDOWS
WOOD BLOCK FEATURE WALL
COFFERED CEILING
HOTEL RESTAURANT: DAHLIA
BUILT-IN SEATING
COAT CHECK
BUILT-IN PLANTER
BUILT-IN BOOTH SEATING
WAITER STATION
PULL UP COUNTER
BUILT-IN BENCH
BUILT-IN SHELF
FOOD PICKUP STATION
BAUBLE CHANDELIER
FLOOR TRANSITION
WALLS & CEILING
ARCHWAY
TAPERED ARCH ENTRY HALL
SKYLIGHT
ART WALL NOTES
HANGING BAR SHELVES
NANAWALL
CLERESTORY WINDOWS
FRETWORK ARCHWAY
ARCHED WALL FEATURE






GALLERY DE TERRA COMMERCIAL
PROGRAM
I was tasked with designing a gallery space in a hypothetical warehouse downtown. This space only has existing exterior walls and is empty on the interior, so I was responsible for creating a flow through the gallery. The overall space measures 120’x80’ and is only one level. Within the confines of the existing walls, I was to include a reception area, a gift shop, two restrooms, a bar/lounge area, two small meeting rooms, a large conference room, three unique gallery spaces, a storage space, and green space incorporated in some way. The ceilings measure 20’ high and I have complete control over how both ceilings and walls are finished.
DESIGN THINKING
I wanted this design to be a reminder that we are the ones encroaching on nature, not the other way around. With increasingly less open natural space in the world, I wanted to create a place where nature and humanity can thrive together in unison. For this reason, green space is heavily integrated throughout the design, visitors can see a living plant from almost any place within the gallery. I also chose to incorporate mostly natural materials in the construction, utilizing lots of woods, stones, and sometimes recycled synthetic materials. My goal was to convey the idea that nature is beautiful and artful in its own right; nature itself is art as much as the actual pieces hanging on the walls.













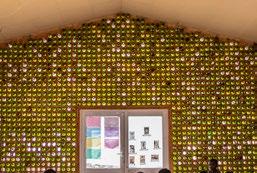


2/2IA.12

AREA LOCATIONS
LOBBY
COAT CHECK
GALLERY 1
GALLERY 2
ATRIUM
LOUNGE/BAR
LARGER CONFERENCE ROOM
HUDDLE ROOM 1
HUDDLE ROOM 2
STORAGE
GALLERY 3
RESTROOM 1
RESTROOM 2
GIFT SHOP
POWER LEGEND
GALLERY

FLUSH FLOOR MOUNTED ELECTRICAL OUTLET
WALL MOUNTED DUPLEX OUTLET
WALL MOUNTED QUAD OUTLET
WALL MOUNTED GFCI DUPLEX OUTLET
FINISH LEGEND
LARGE OUTLINED PORCELAIN TILE
GLASS
POLISHED CONCRETE
MIXED TERRACOTTA TILE
OAK PLANKS
SMALL OUTLINED PORCELAIN TILE
TERRAZZO
PATTERNED CLAY TILE
CLAY HEXAGONAL TILE
TAN GRANITE
OAK PARQUET

GALLERY R.C.P. - PEN
SCALE: 1/8” =
1
AREA LOCATIONS
LOBBY
COAT CHECK
GALLERY 1
GALLERY 2
ATRIUM
LOUNGE/BAR
LARGER CONFERENCE ROOM
HUDDLE ROOM 1
HUDDLE ROOM 2
STORAGE
GALLERY 3
RESTROOM 1
RESTROOM 2
GIFT SHOP
COVE LED LIGHT FINISH LEGEND

BARISOL PENDANT LIGHT
RECESSED HEXAGONAL LIGHT
RECESSED LINEAR LED LIGHT
WOOD PANELS
SKYLIGHT
WOOD SLATS
HEXAGONAL A.C.T.
HARDWOOD
CONCRETE
HARDLID


DRAWING STUDIES
CLASS EXERCISES



TASK
The graphite illustrations on these two pages are drawn from a photograph of an interior that I felt illustrates my personal style. I had to render one image in one-point perspective and one in two-point to develop my eye for quick perspective sketches that I might make in the future.


SCALE:
SCALE:
TASK
The quick sketches on the following pages were each executed in 10 minutes. I was required to do several of these a week in order to train my eye and hand to make quick sketches of architecture and interiors in the field.



































