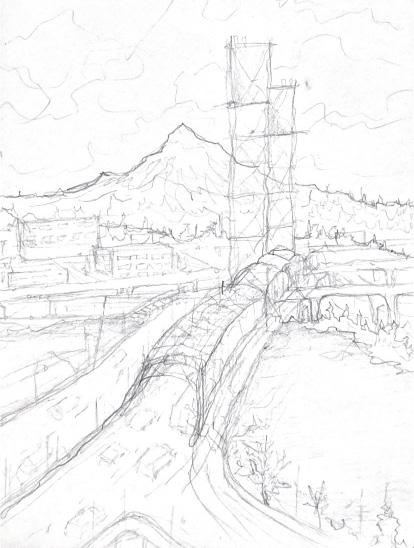

Work Experience
Works Progress Architecture | Internship
Portland, Oregon
Worked in mass timber construction and completed design studies, documentation, renderings, digital models, and client presentations.
Studio V Architecture | Internship
New York, New York
Collaborated with team members on a project in a dense urban context to produce drawings and diagrams from schematic design through design development.
Bower Lewis Thrower Architects | Internship
Philadelphia, Pennsylvania
Prepared technical drawings and construction documents for various building typologies.
Created 3D printed models of design options to be used in team meetings with clients and consultants.
Education
Syracuse University
M.Arch.
Teaching
University of Cincinnati DAAP
B.S. in Architecture
Urban Planning Certificate Program
Green Roof Certificate Program
Dean’s List
Head of DAAP Tribunal Sustainability Committee
DAAP Cares
May 2021 - August 2021
August 2020 - December 2020
January 2020 - May 2020
Skills
Rhino
Revit
Sketchup
Adobe Creative Suite
TwinMotion
3D Printing
Laser Cutting
V-Ray
Hand Sketching
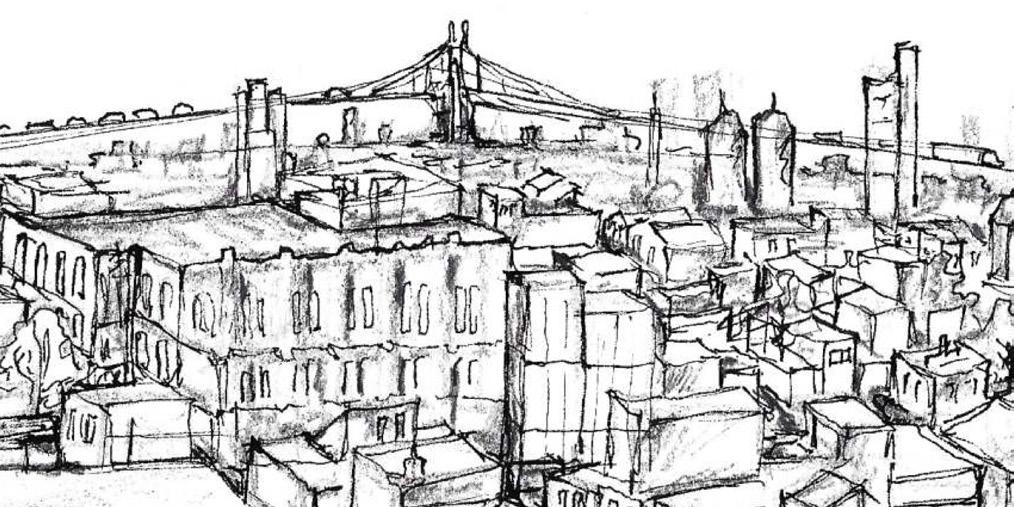
[elevating guatemala]
Guatemala is a country with an intense political climate, often forcing its citizens to protest against corrupt government in favor of restoring democracy. Historically, the United States has intervened in Guatemalan political affairs to maintain its sphere of influence and colonialism in Central America.
A retrofit for the Institute of Guatemalan and American relations (IGA) and the cultural arm of the US Embassy in Guatemala, this project explores how democracy is architecturalized by promoting access to education, history, and political activism.
Team member: Darius Polillio
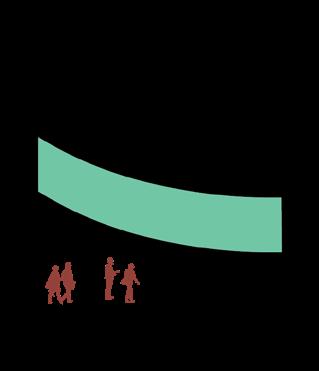
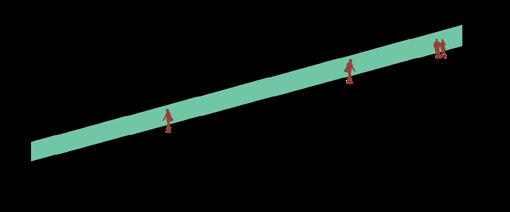
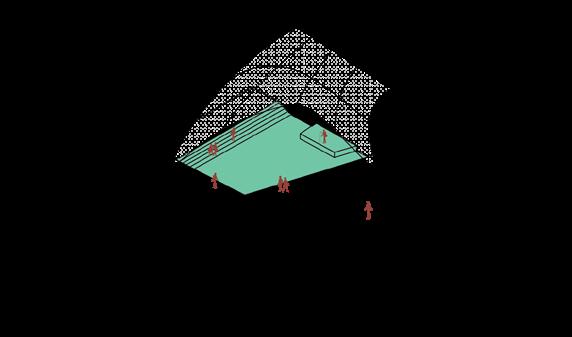
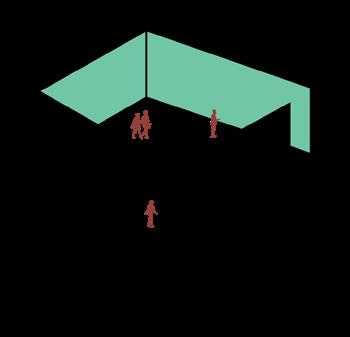


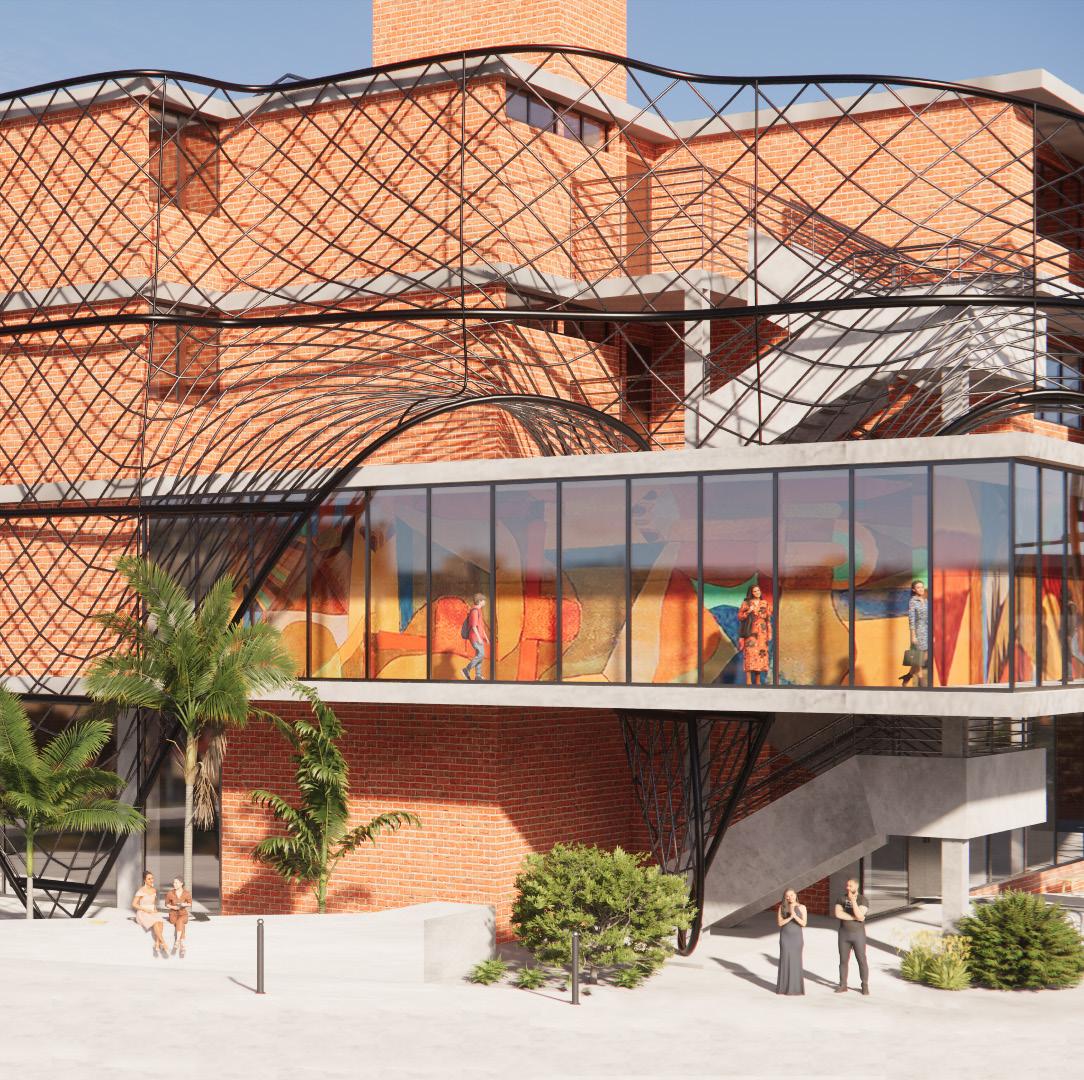
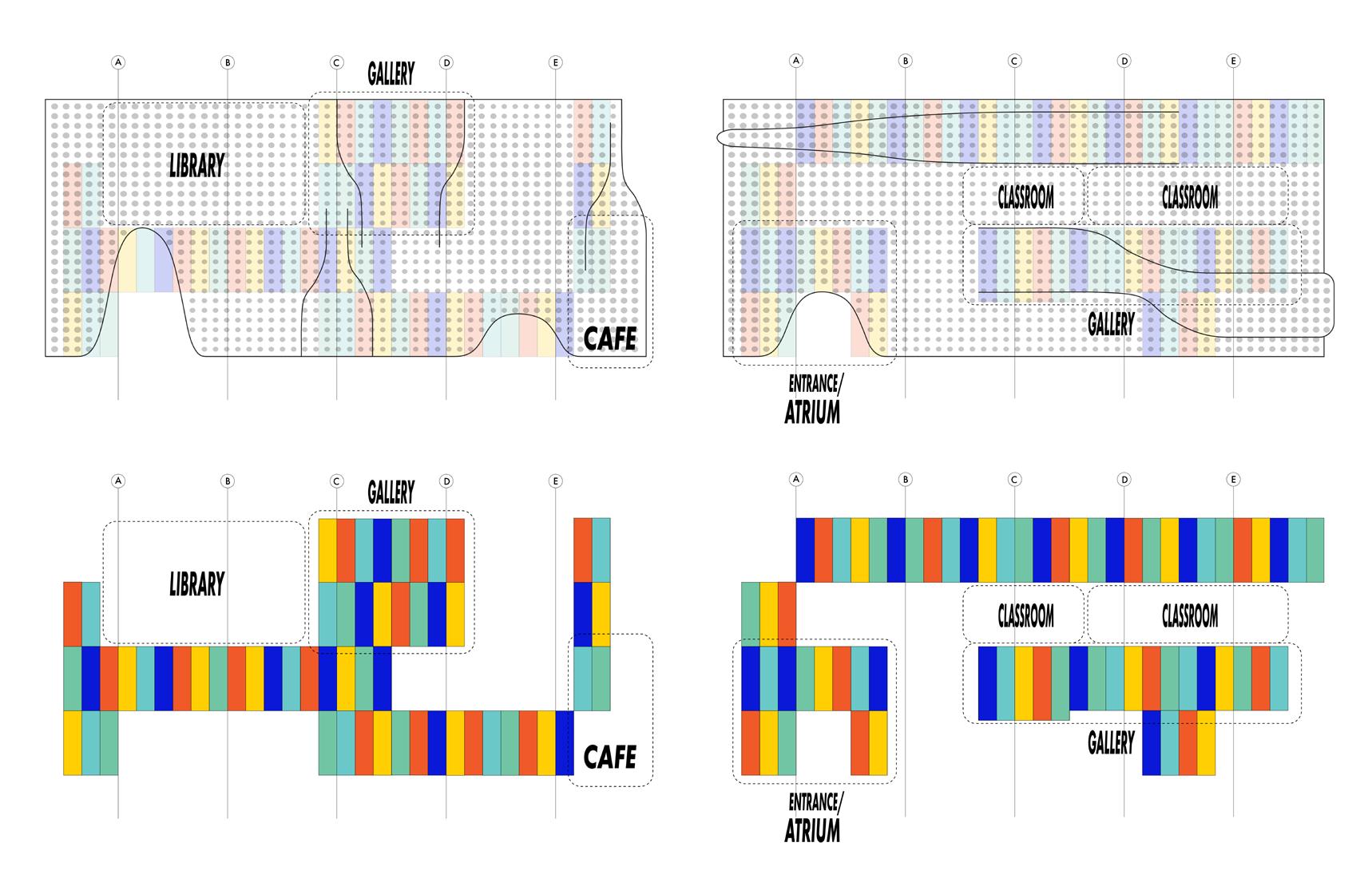
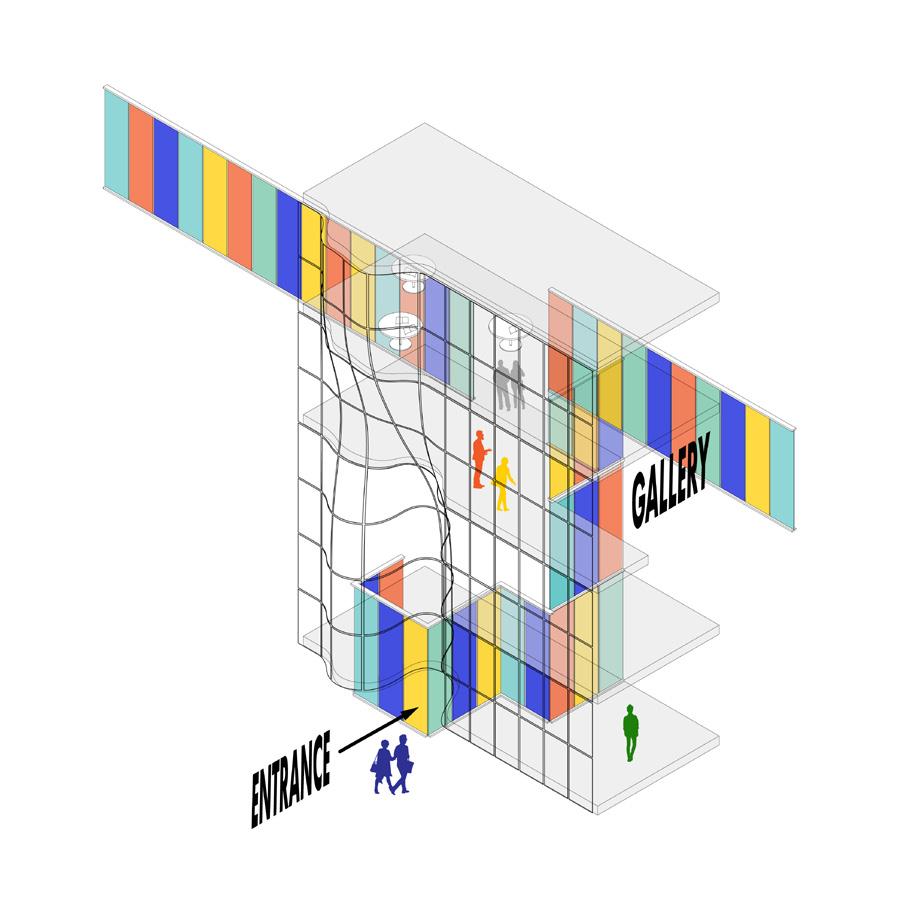
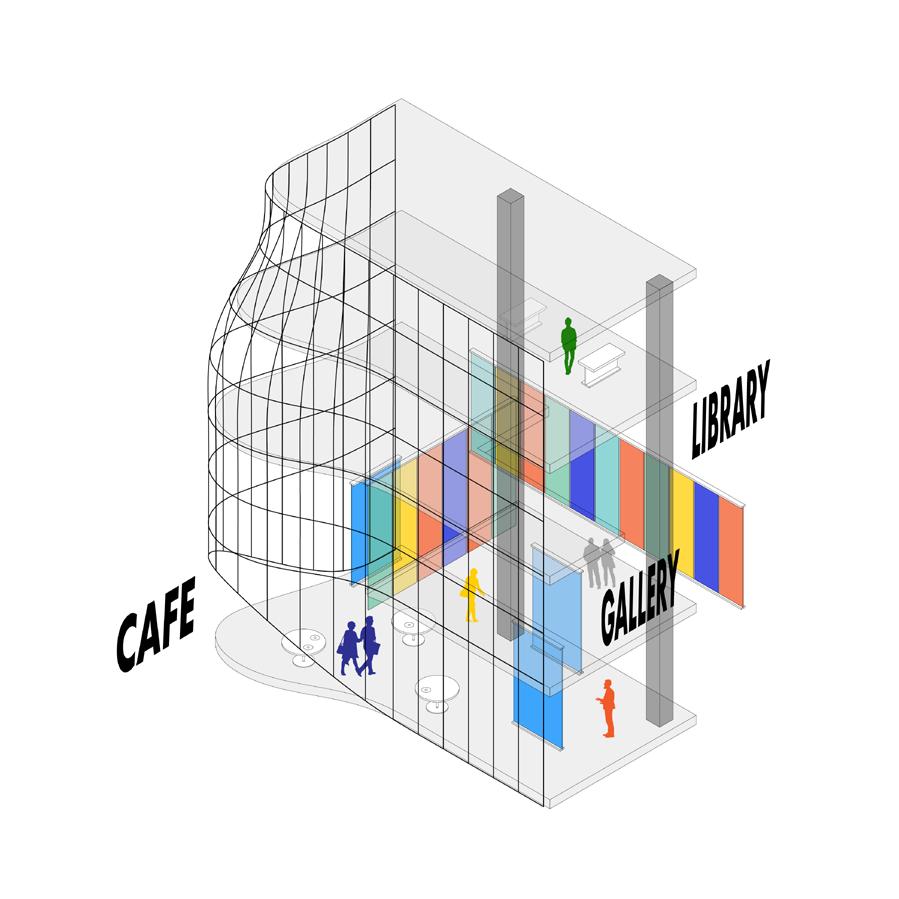
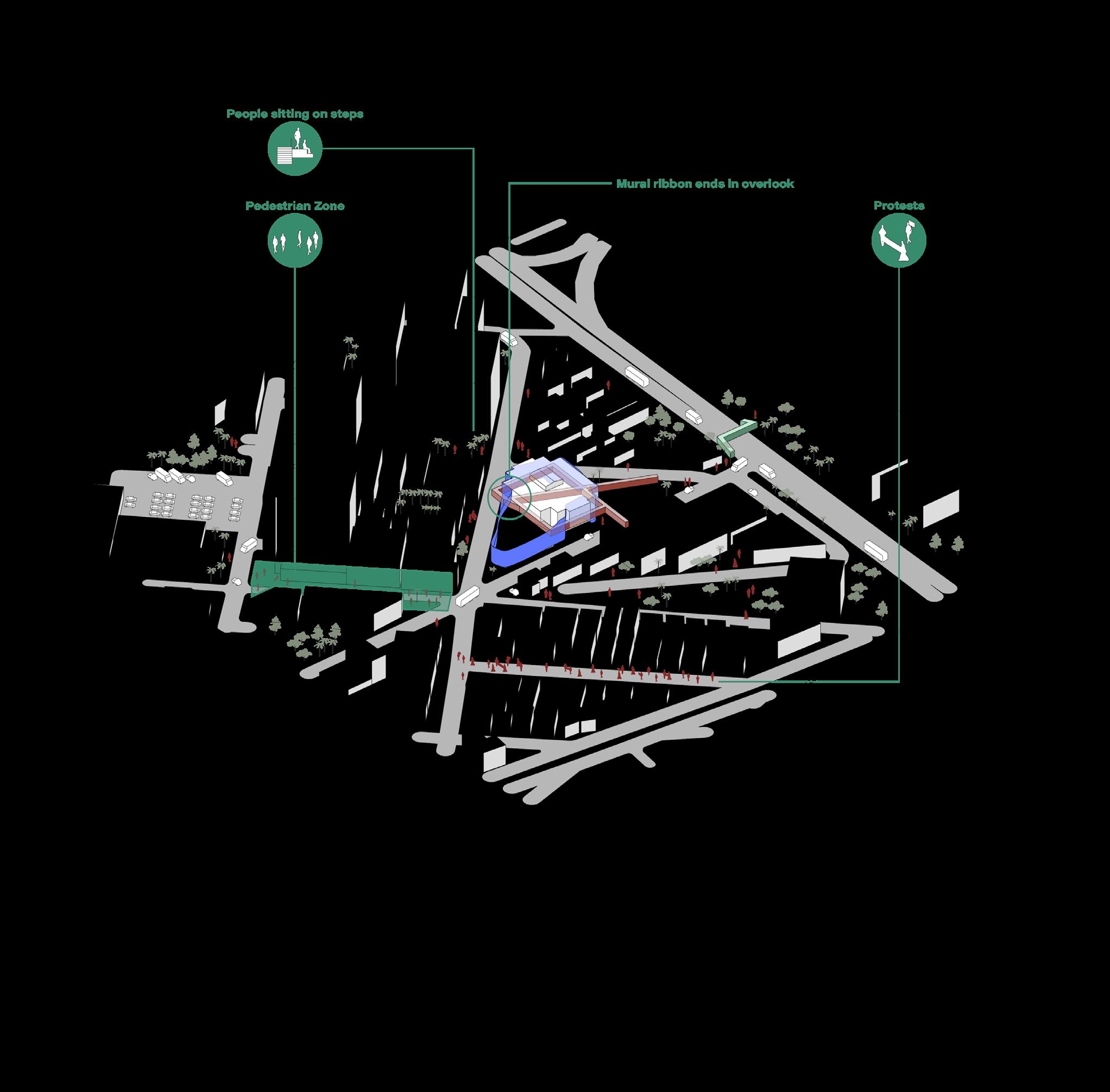
Landscape Design Isometric

The mural-lined pathway connects with existing pedestrian overpasses to direct foot traffic to the building. The walkway punctures the building’s atrium and intersects with two galleries showcasing artifacts and curated exhibits of Guatemalan political history and artifacts.
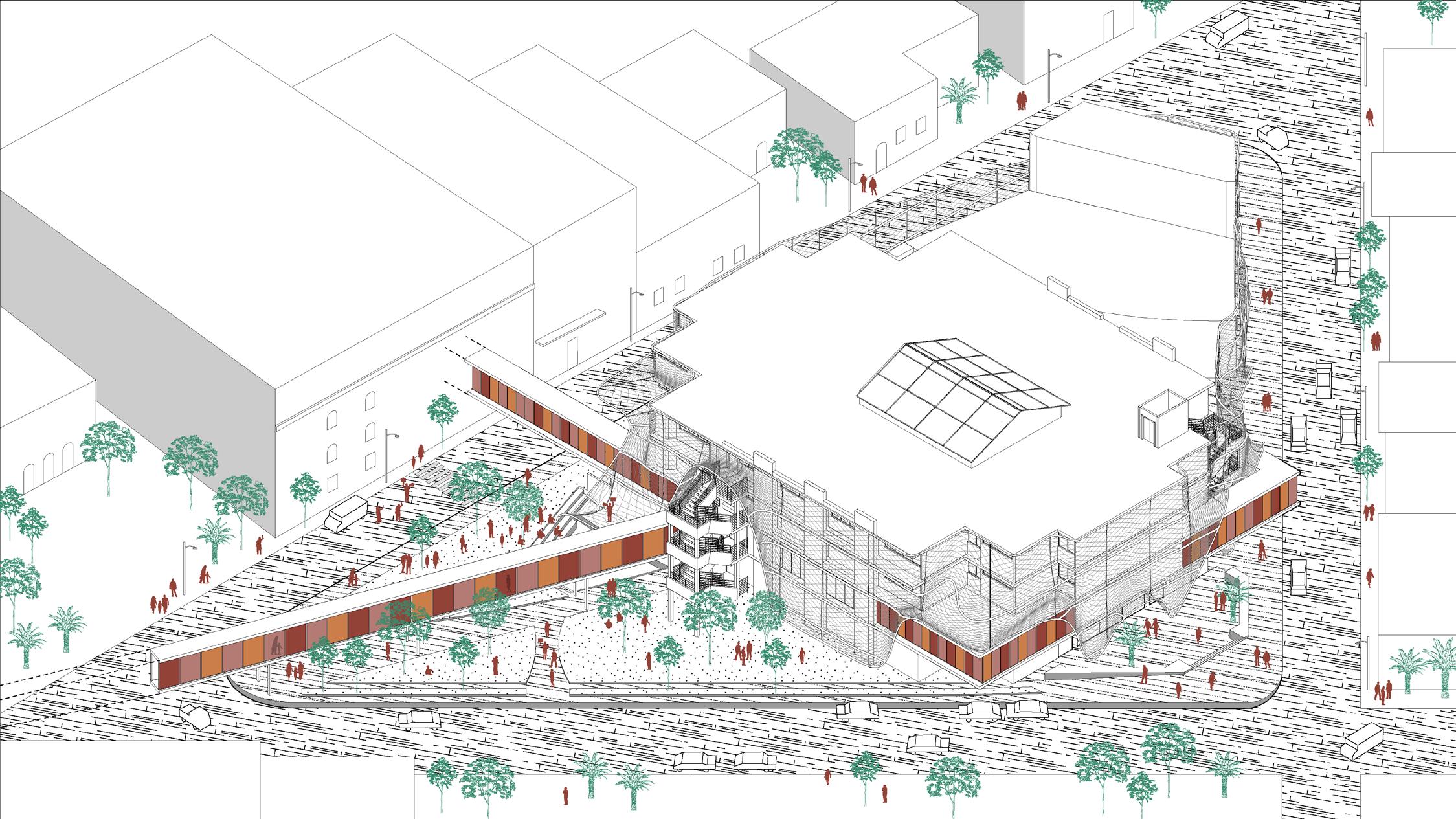
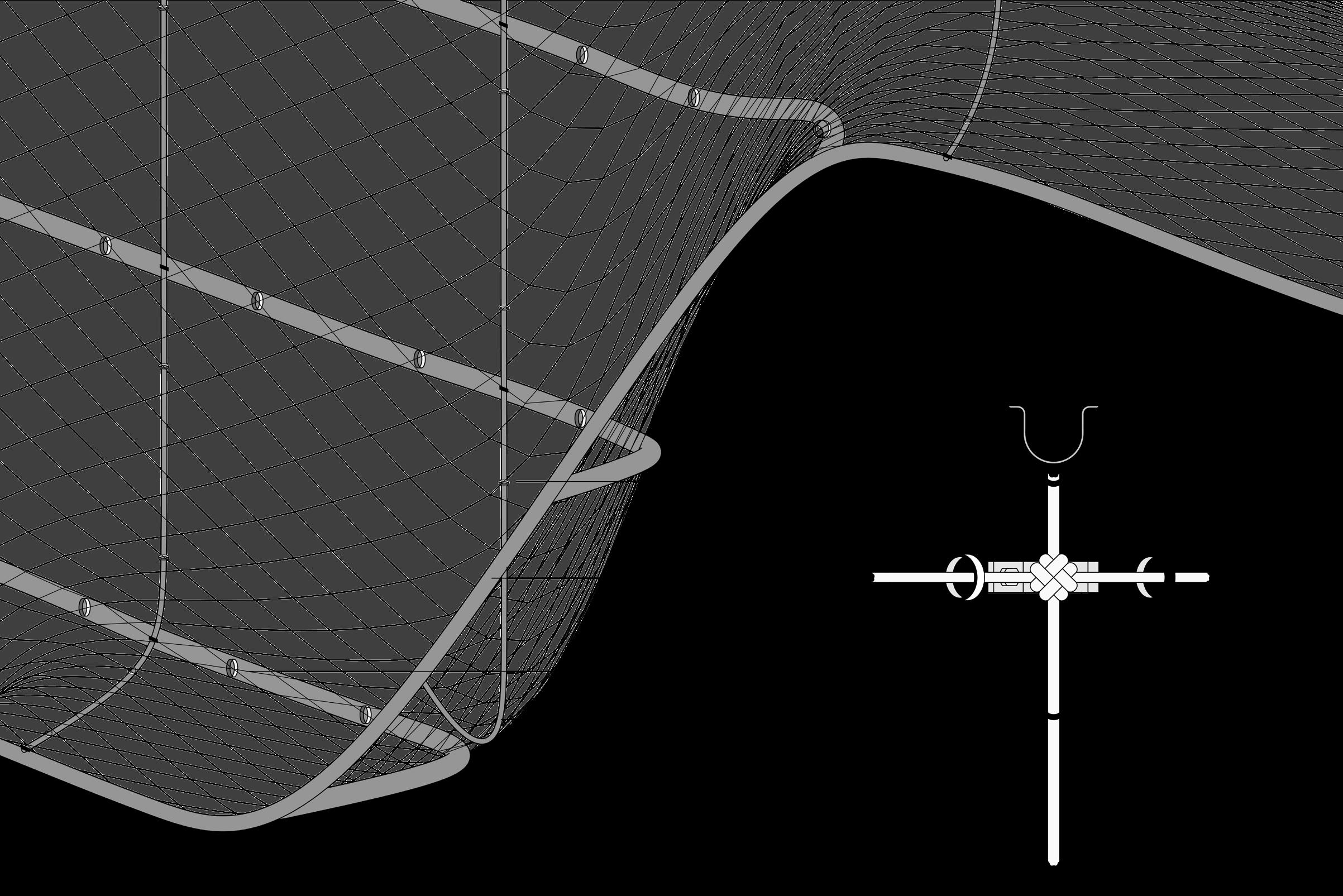

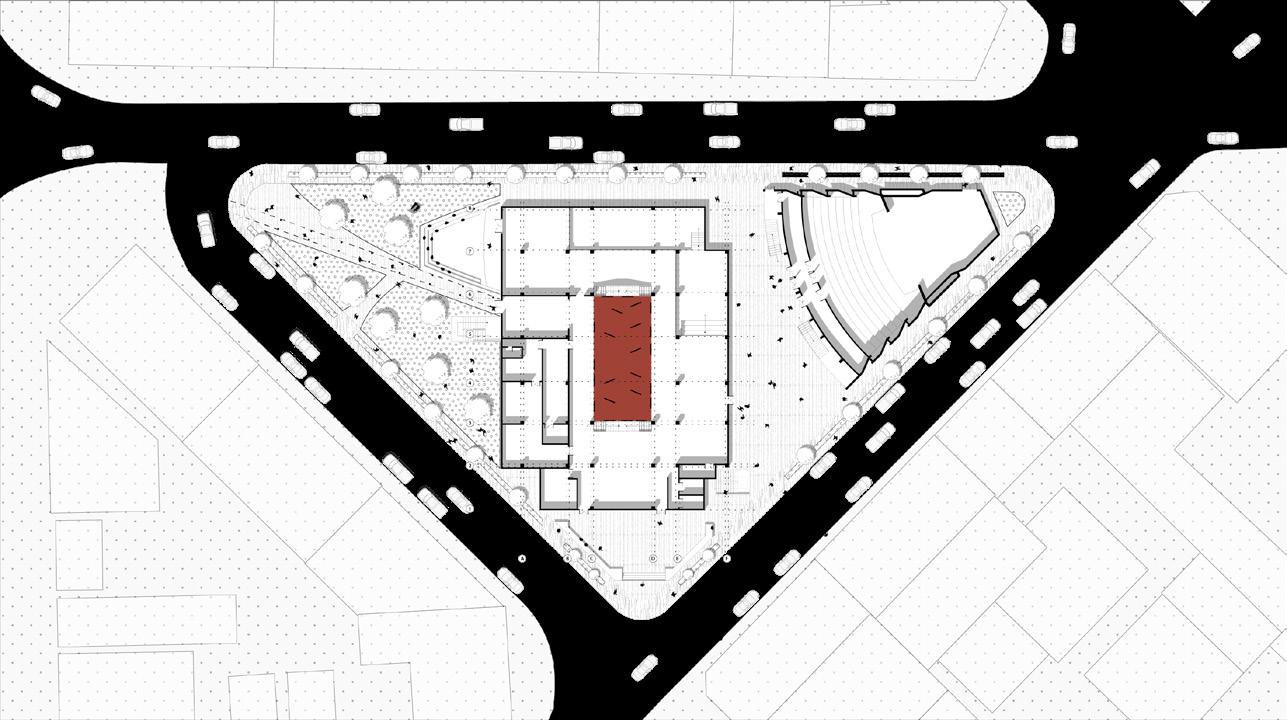
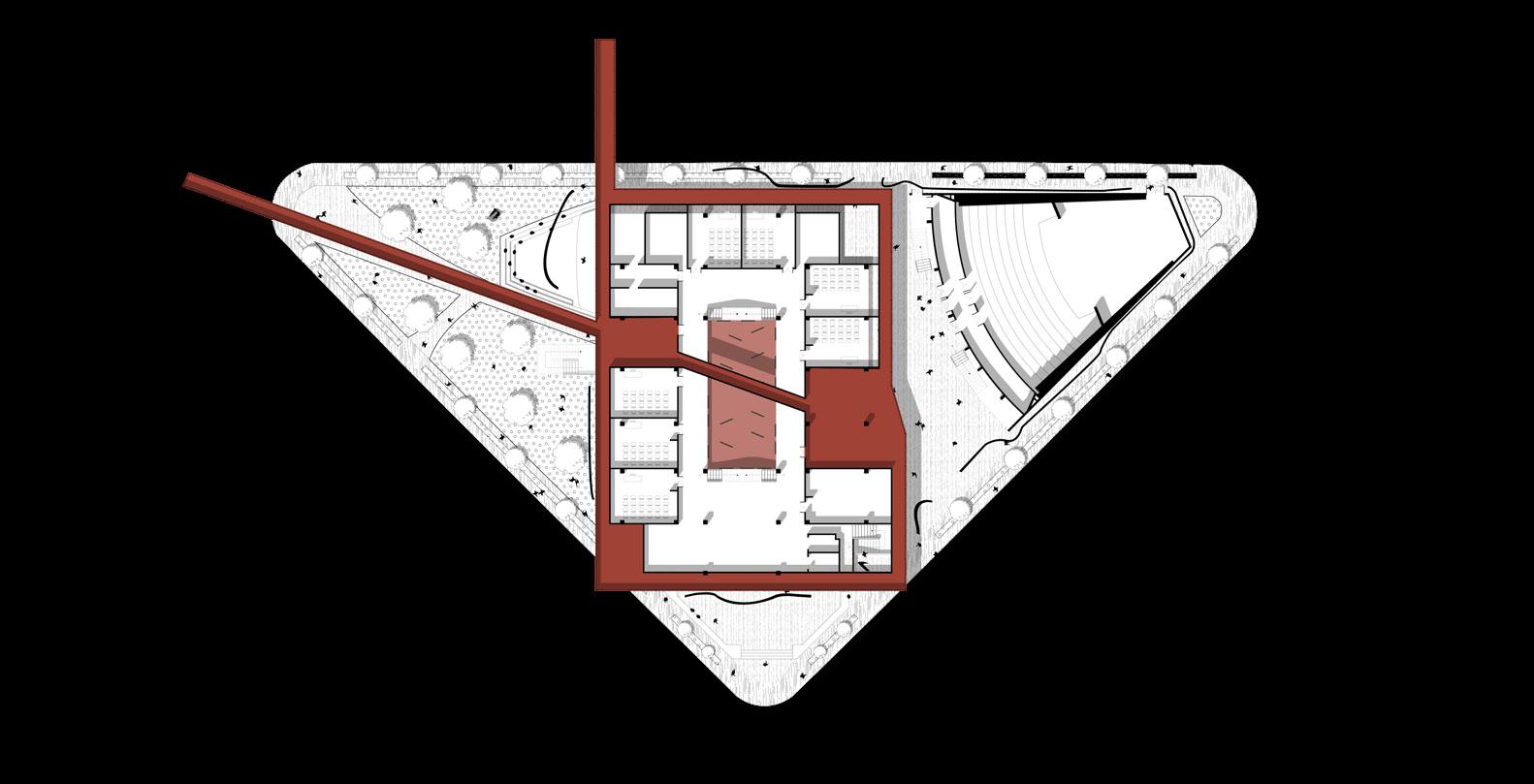
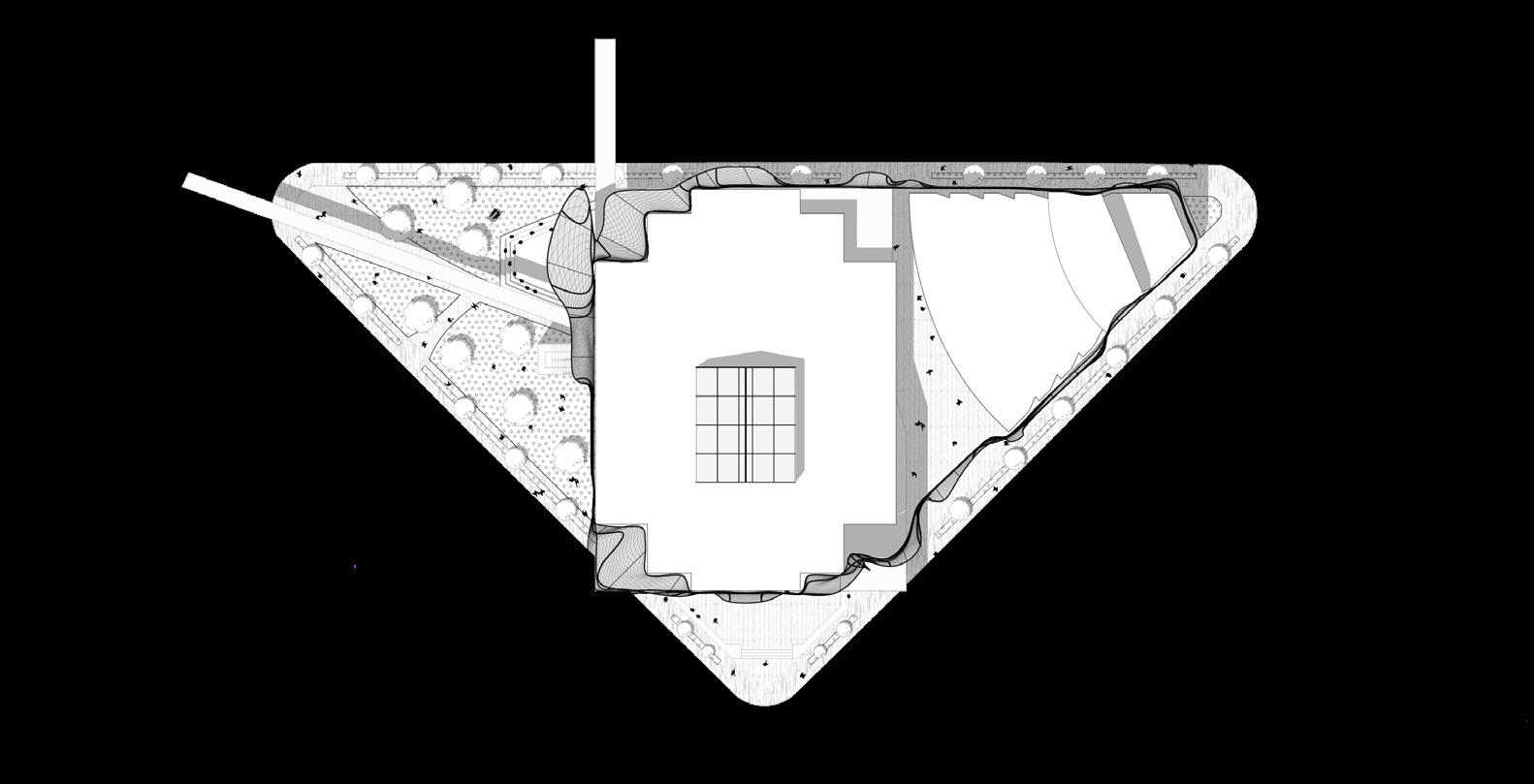
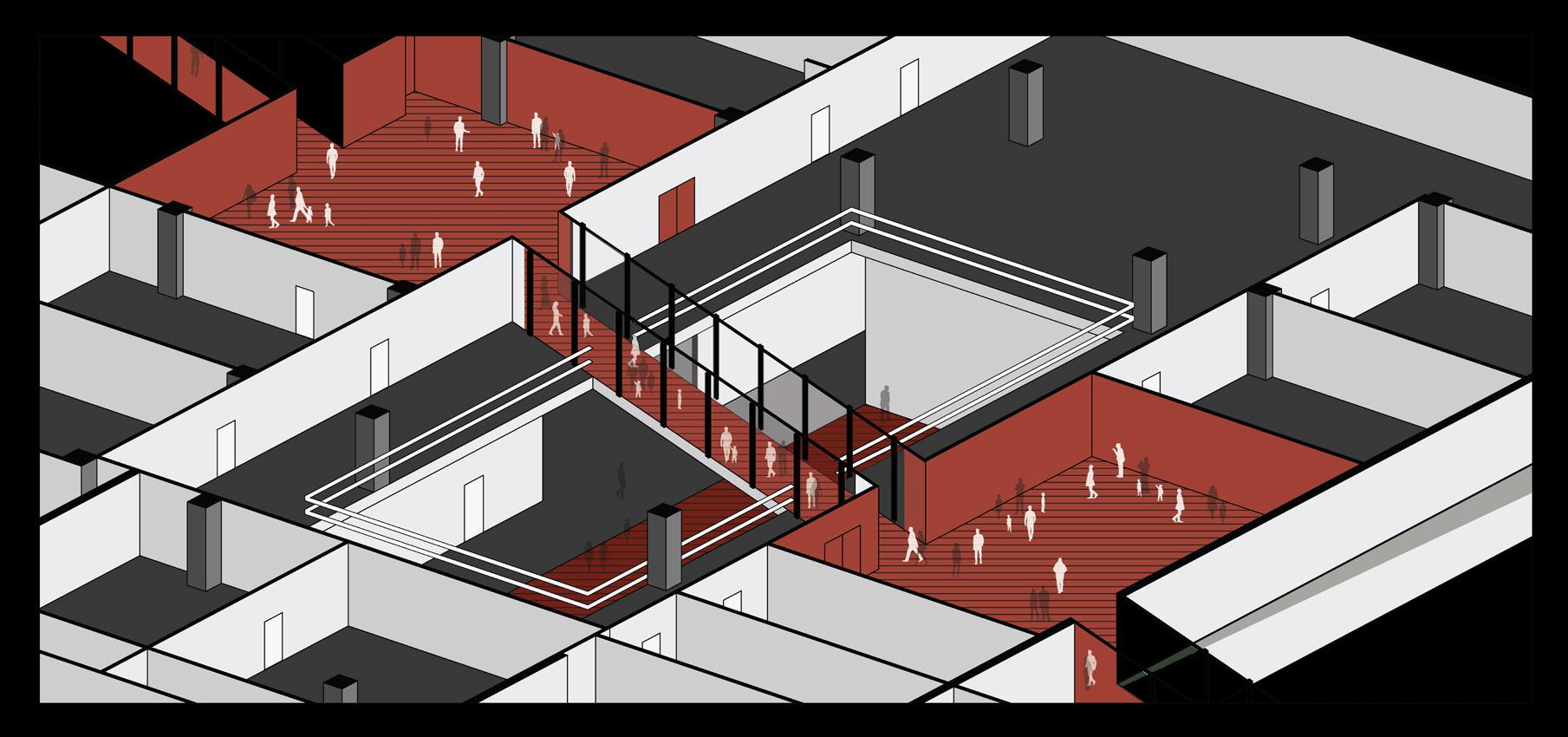
Through the introduction of political imagery lining a system of pedestrian walkways, this institute for American and Guatemalan relations is retroffited as a community-centric space for education, political action, and advocation for democracy.

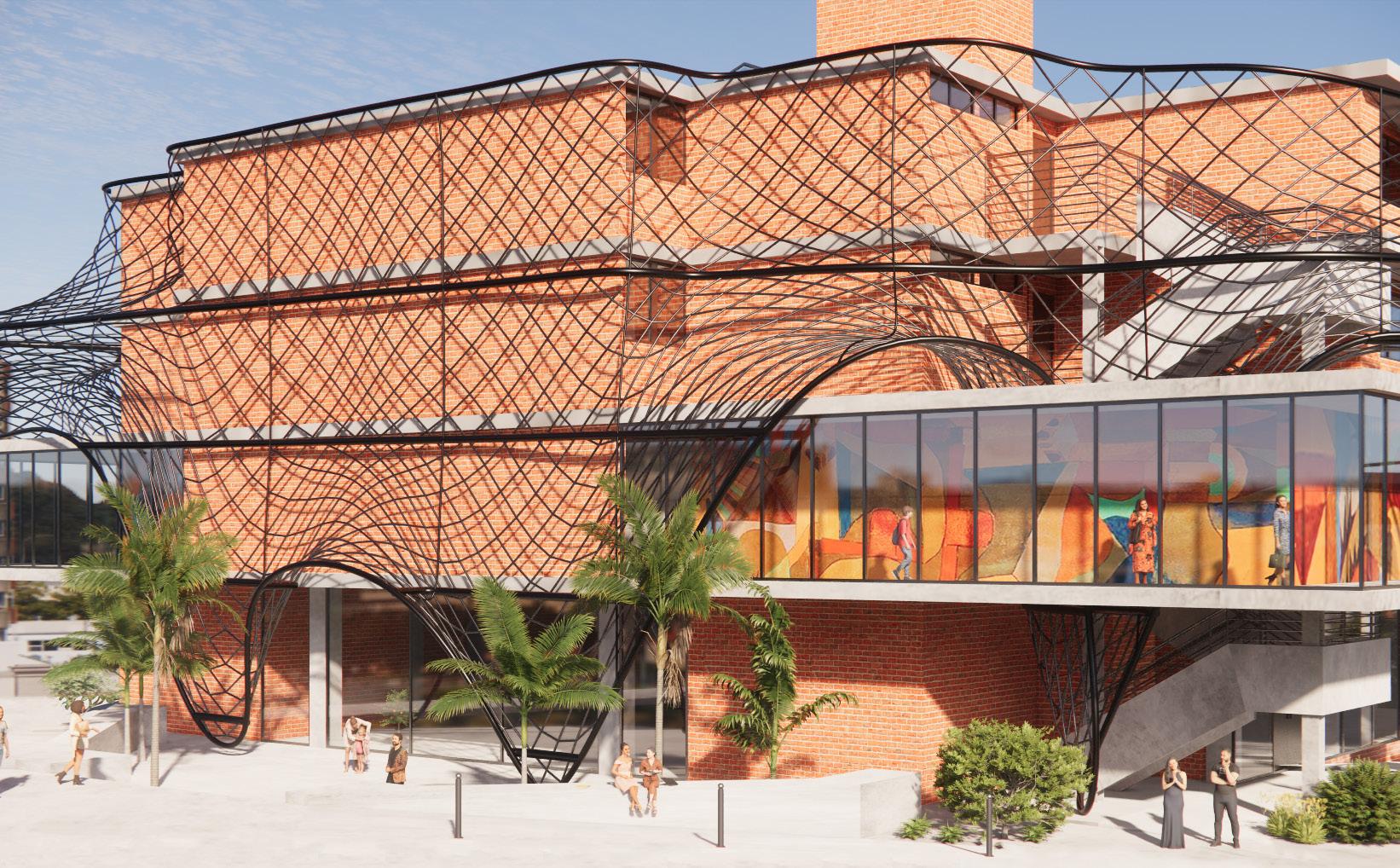
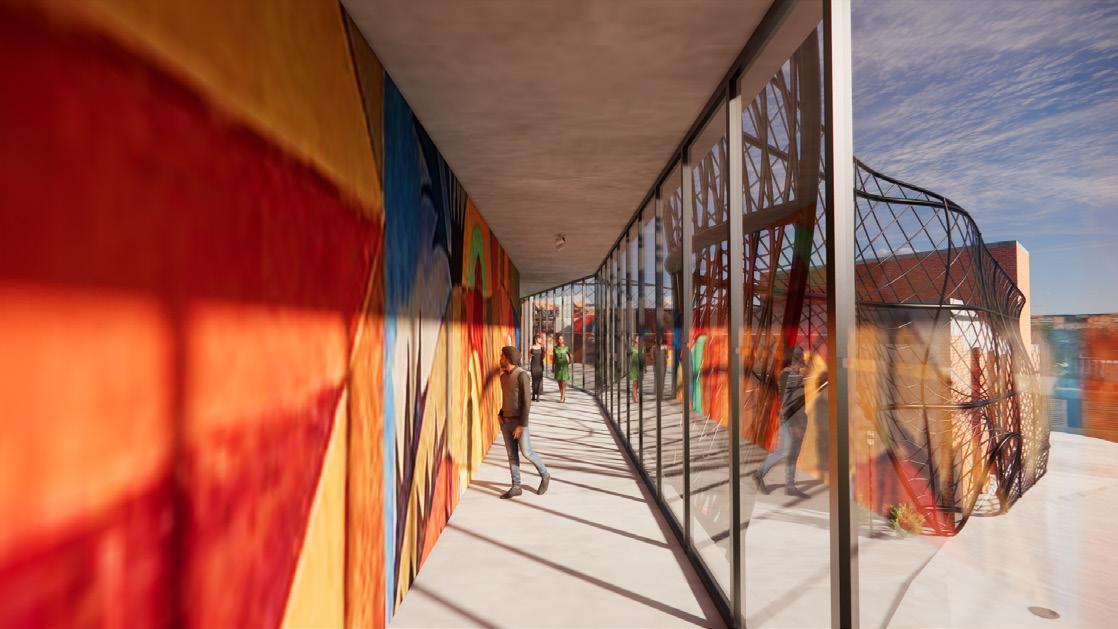
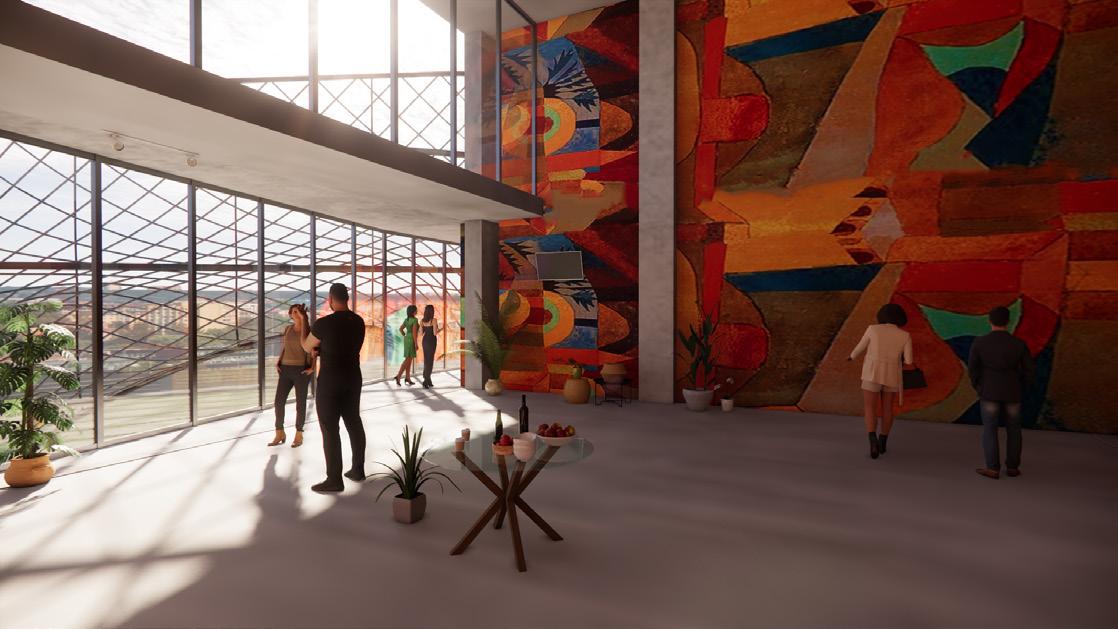
The threshold between the existing facade and the perforated mesh envelope allows for new program exterior to the existing building, which is faced with political imagery. The mesh system interacts with the ground to specify points of entry and peels up to frame a courtyard occupying the space between the IGA building and the adjacent theater.
atrium
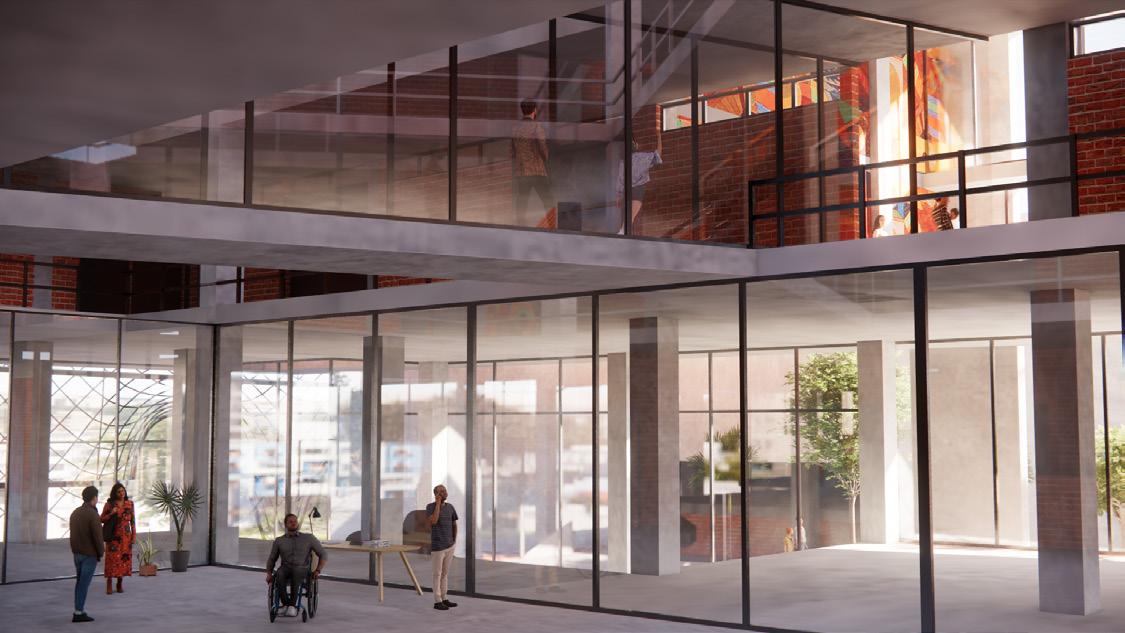
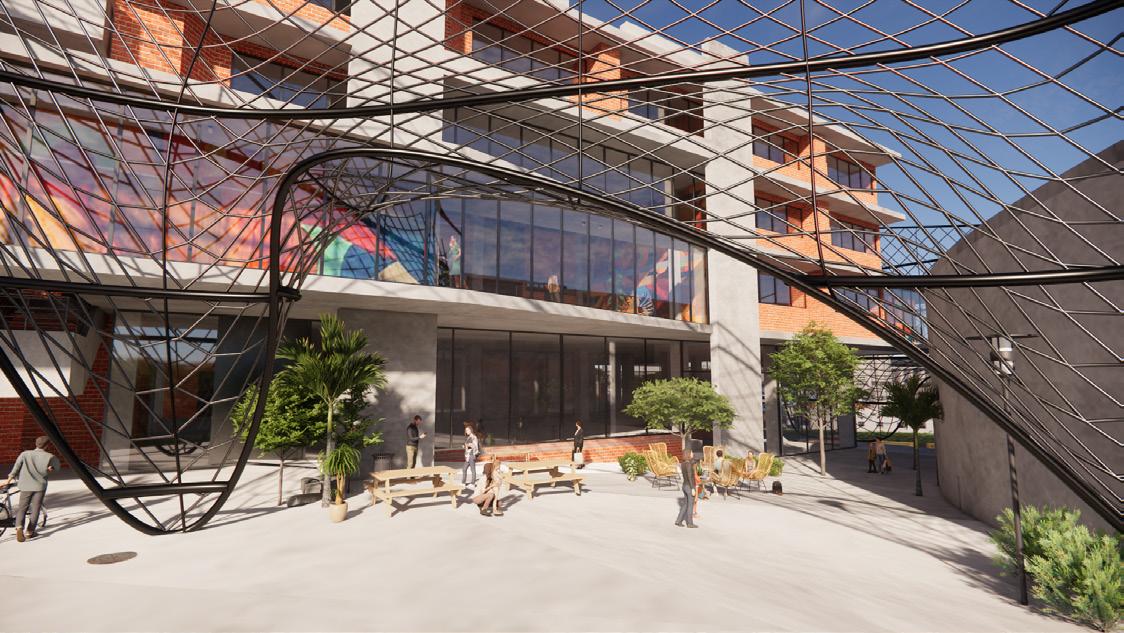
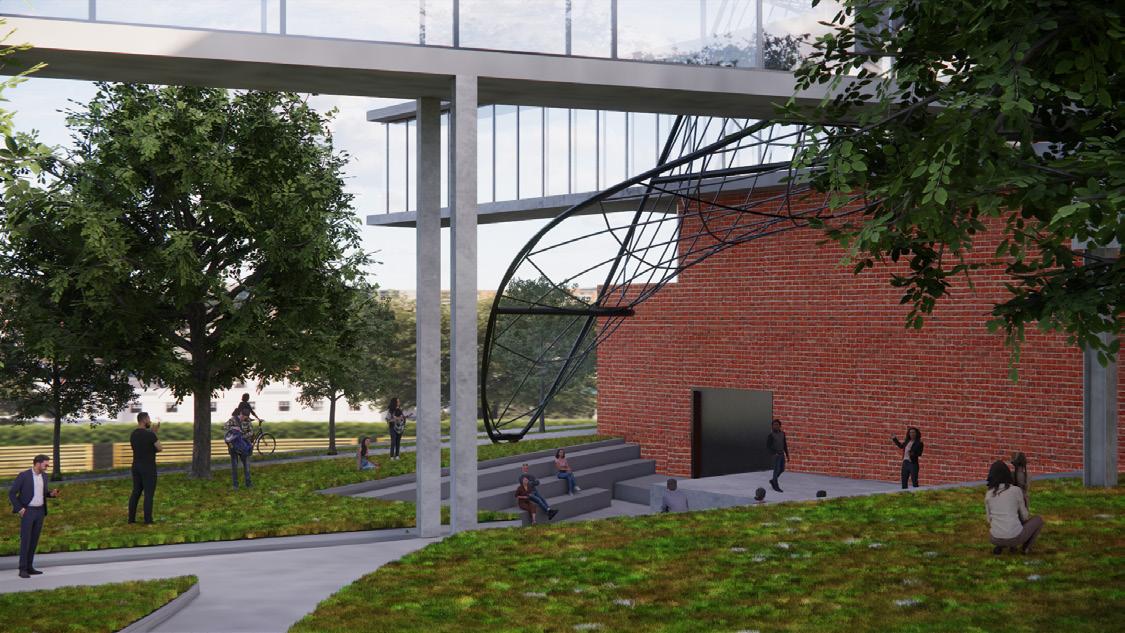
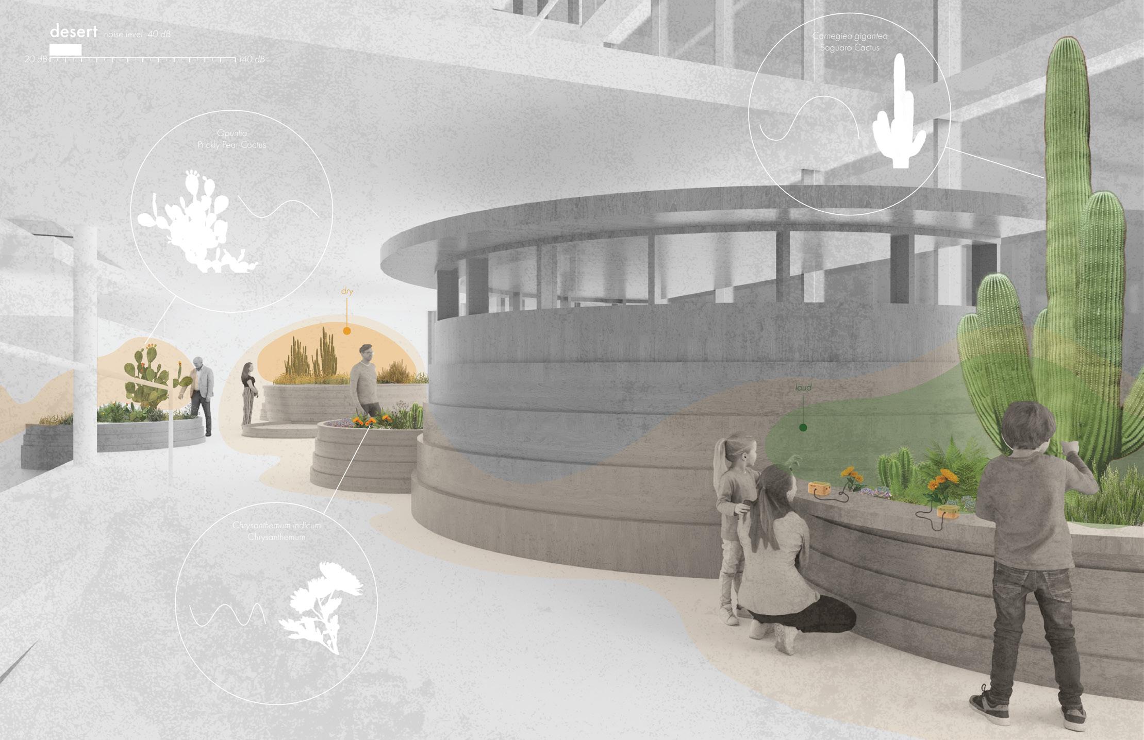

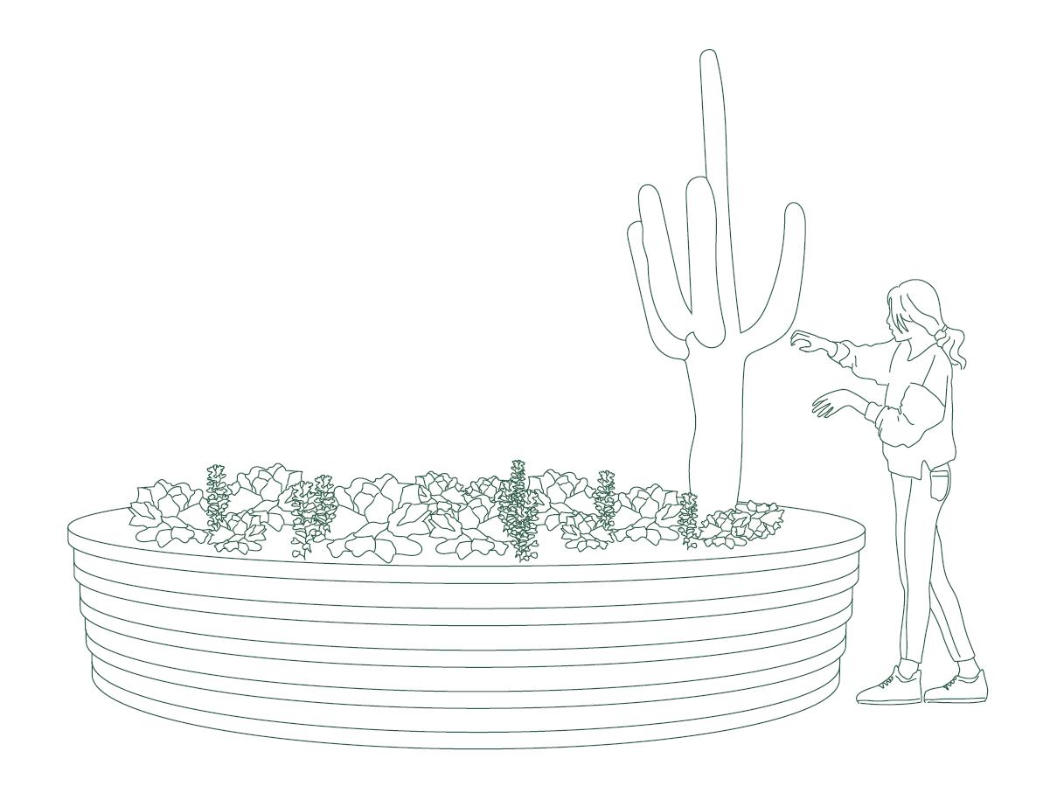
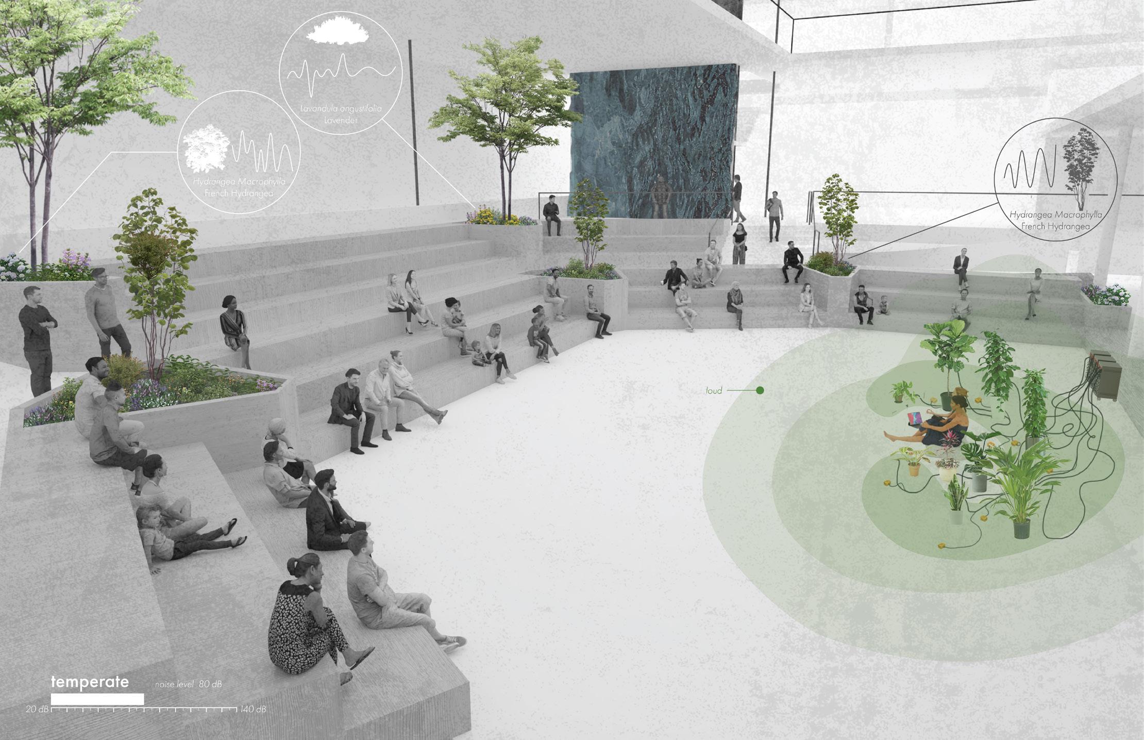
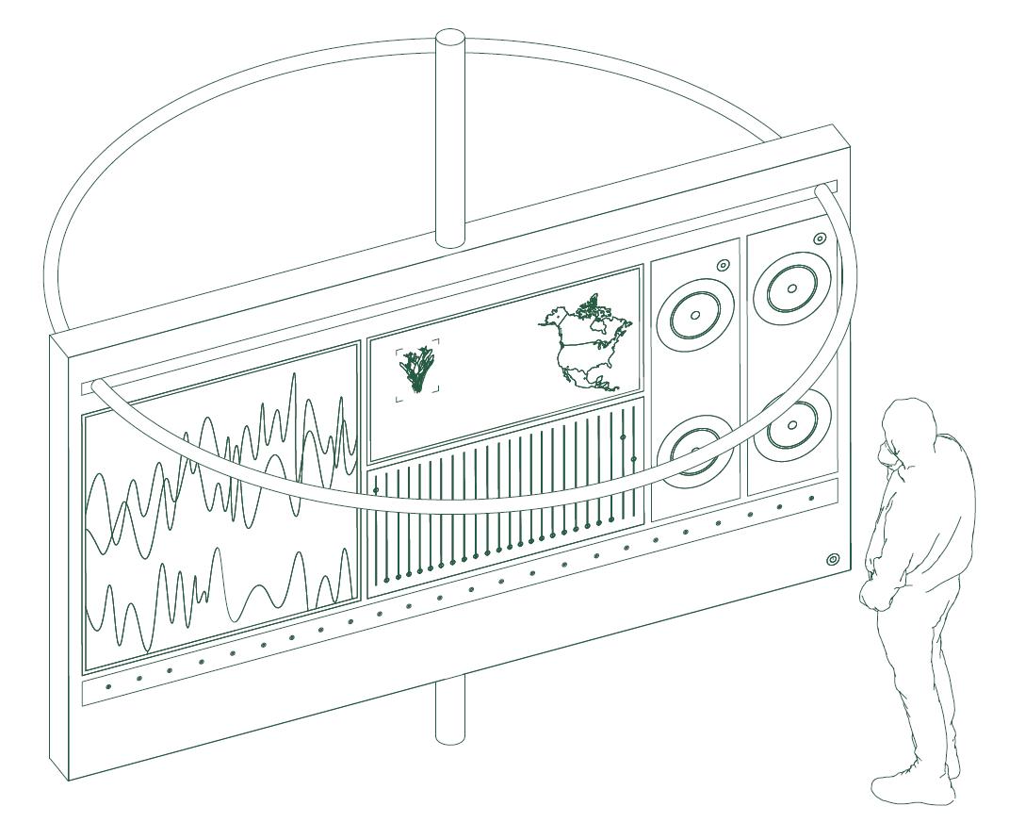
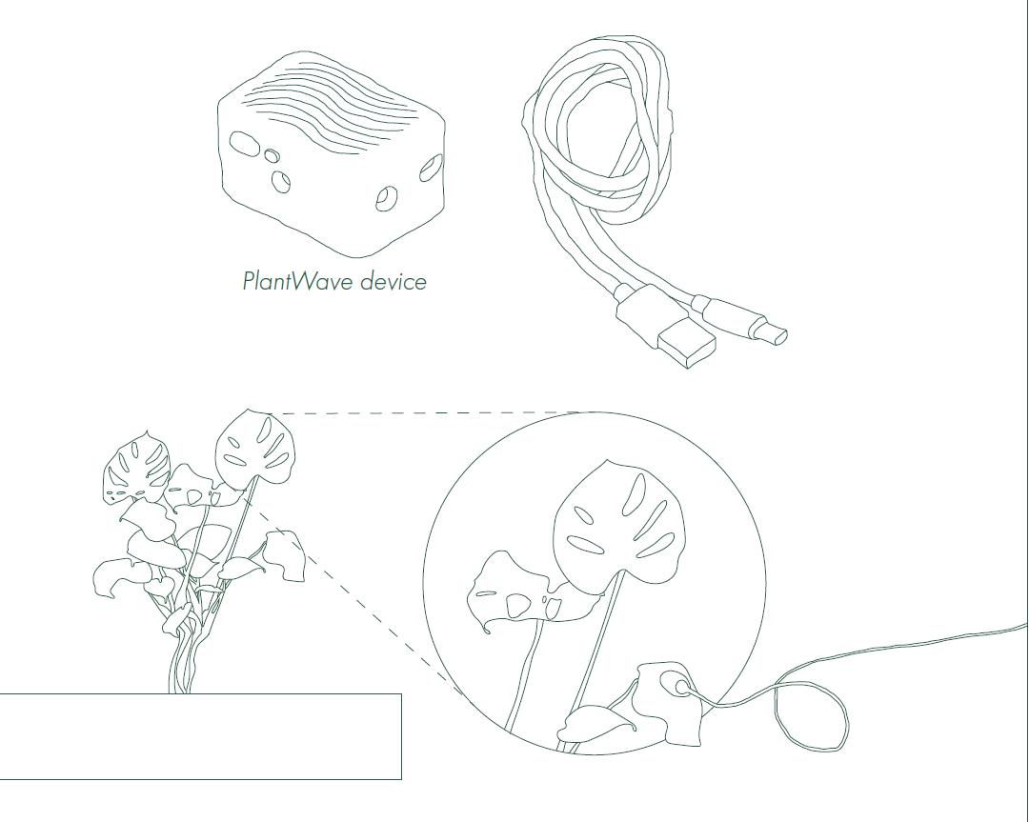
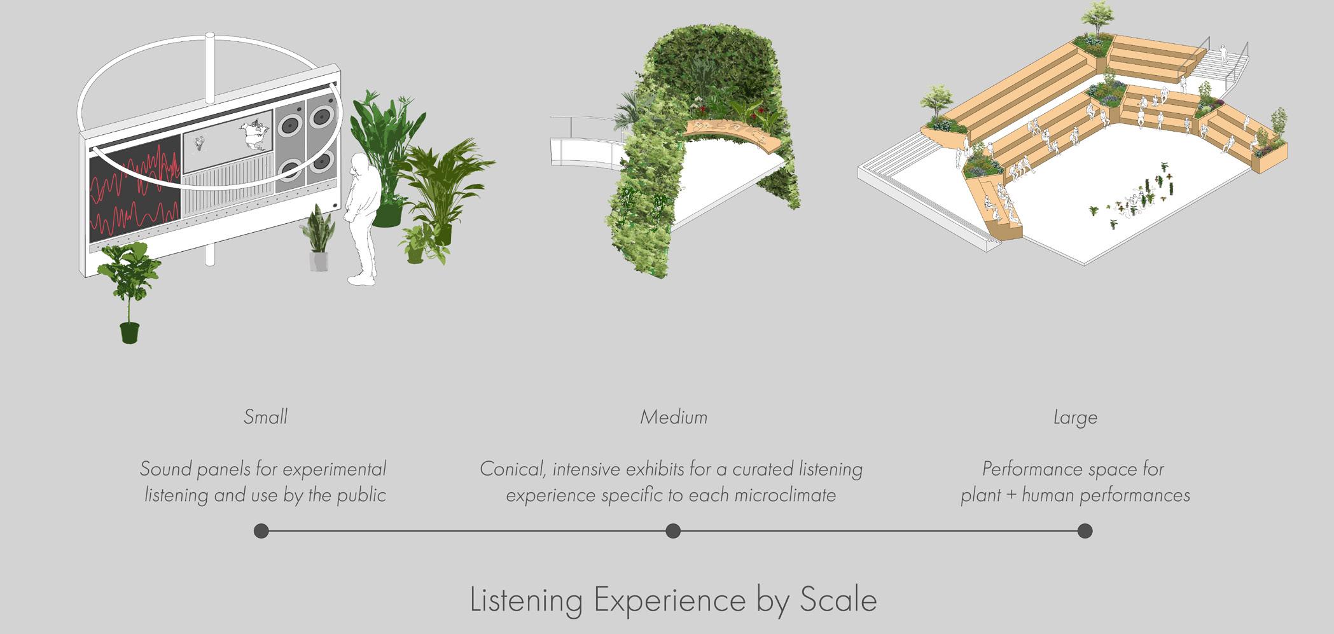
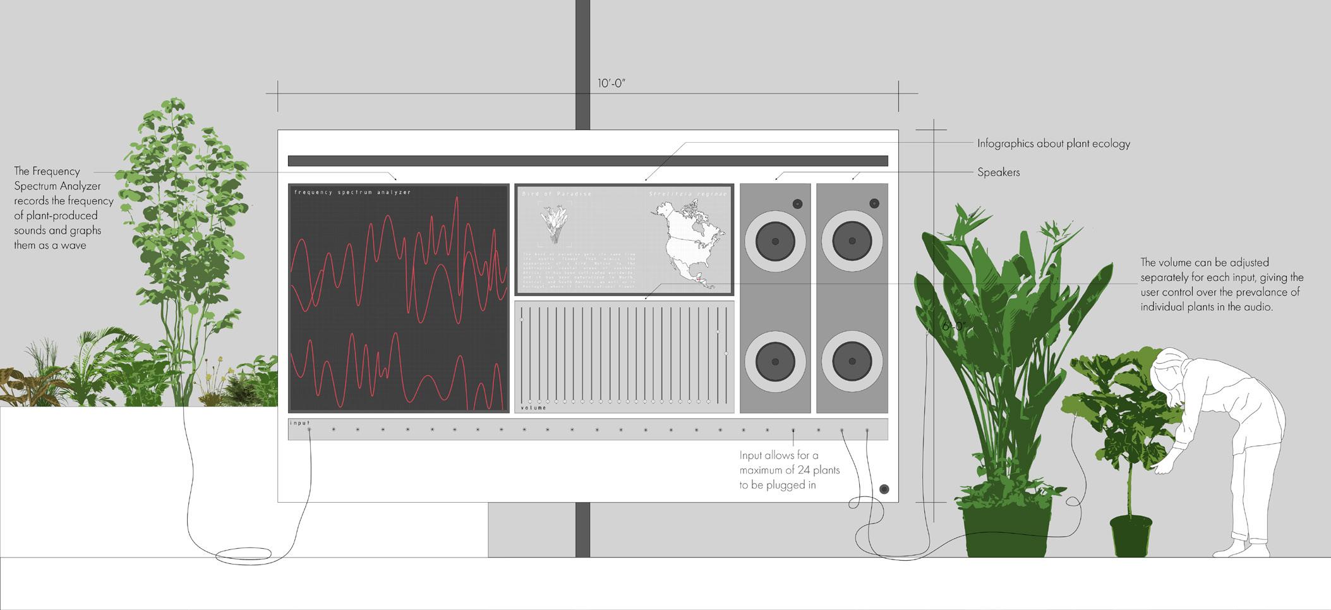
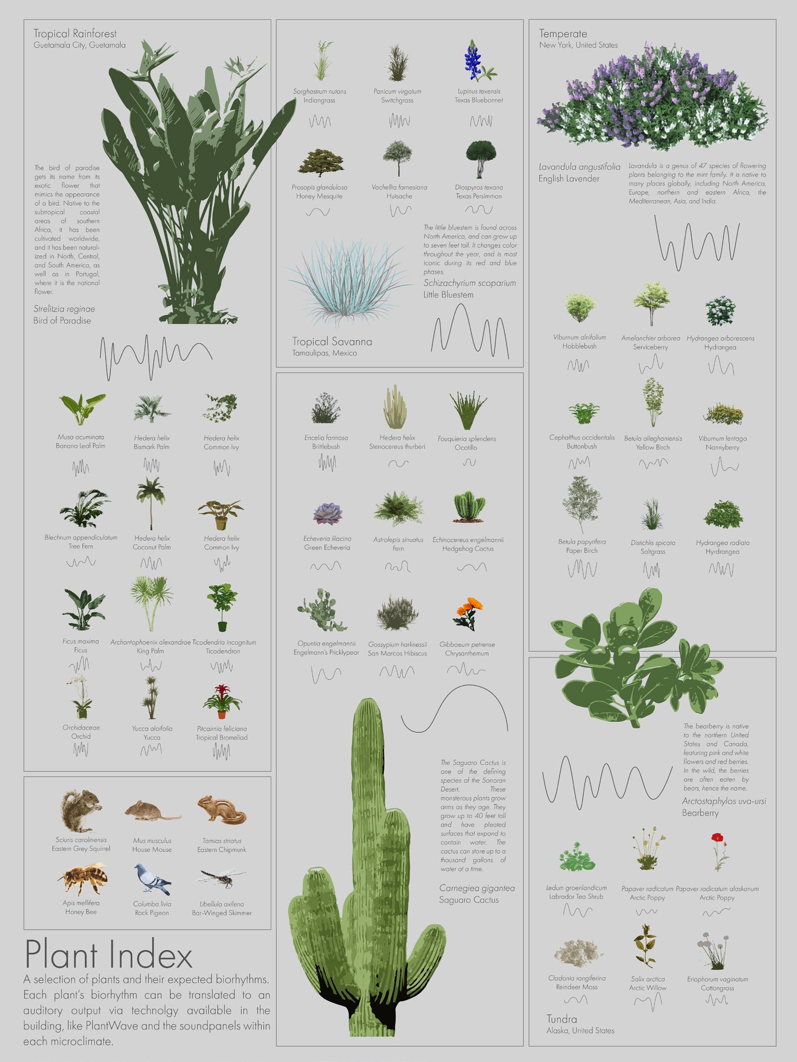
This project manifests itself as an environment for plants from five climates. The building utilizes the PlantWave device to record electromagnetic waves from each plant corresponding to how it reacts to its environment. These waves are then graphed as frequencies, allowing the plants to produce sound. Visitors are invited to learn about the origin of each plant in the form of five “exhibits” and listen to the harmonic sounds of the plants derived from their biological processes and the environment surrounding them.
Team member: Josh Fellows
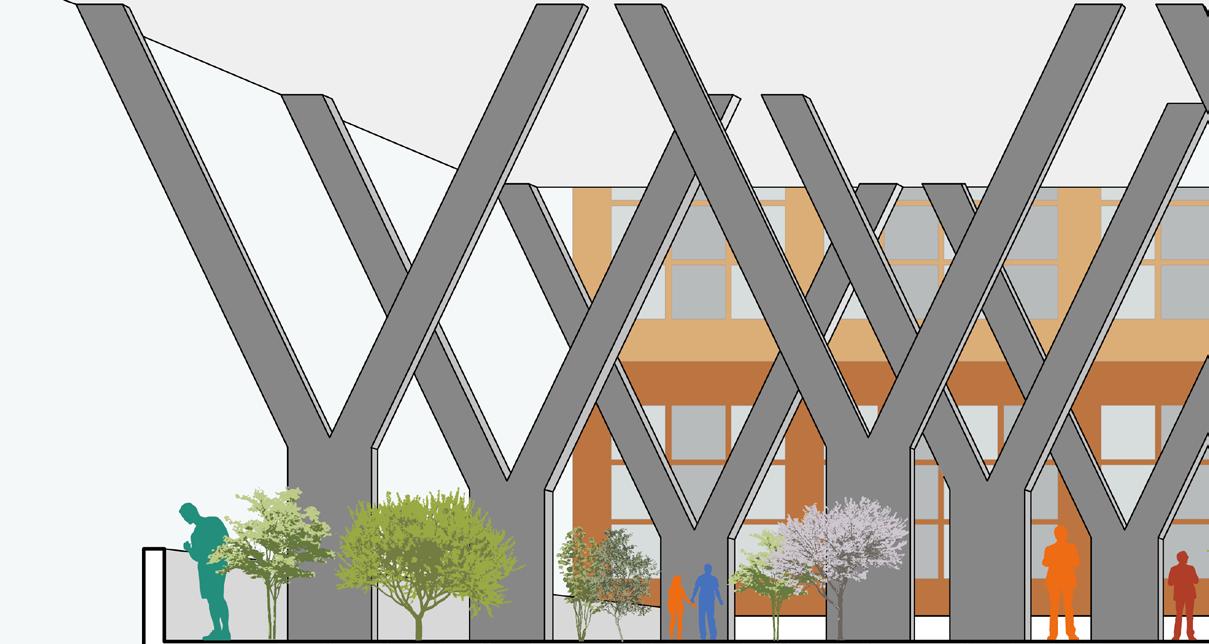
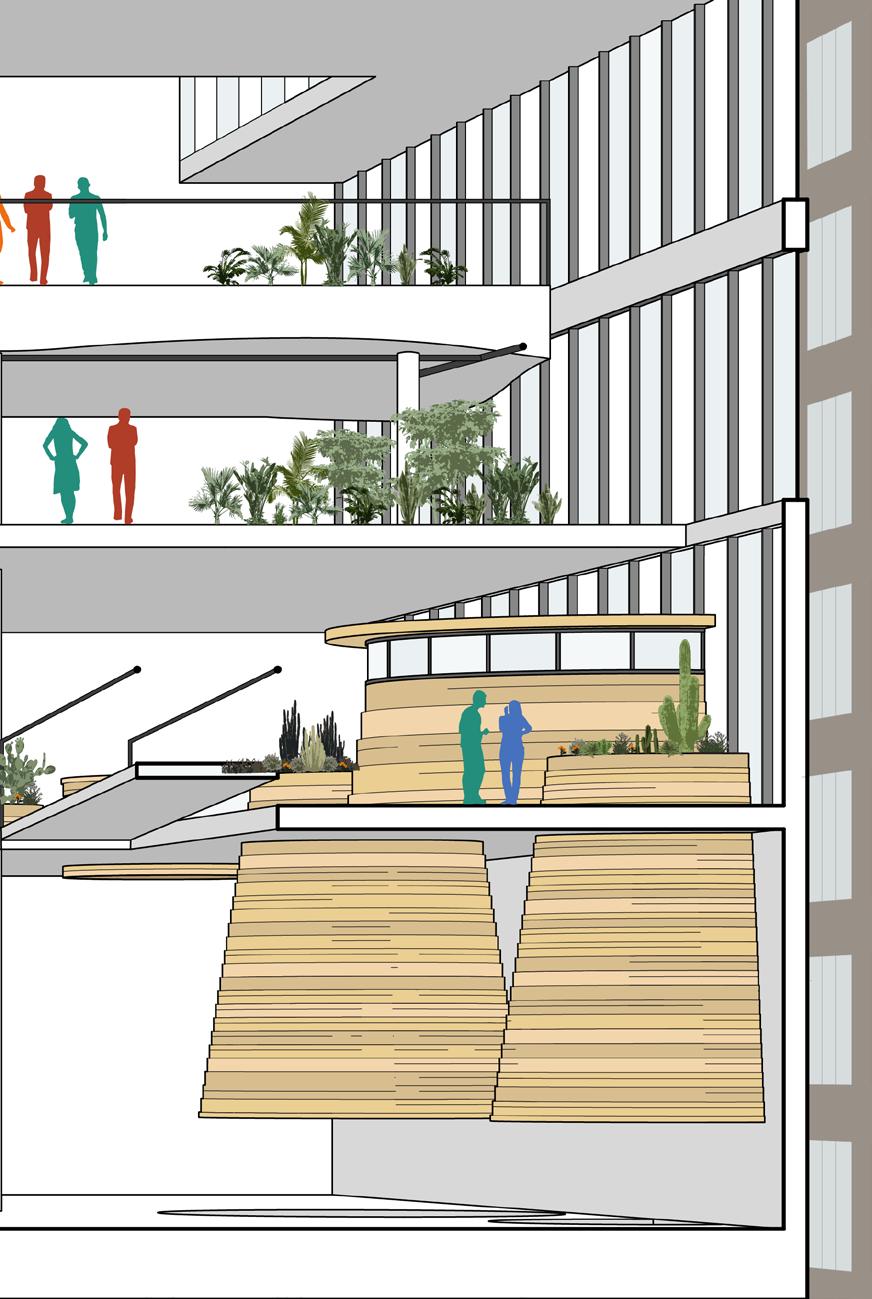



[chemscapes]
This exploration embraces the material economy of Boron, tracing the prevalence of Boron and its compounds through time as building blocks of matter. In this study, materials with intriguing textures and forms result from chemical reactions. The project introduces a narrative surrounding boron’s capacity for carbon dioxide absorption, proposing a structure that embodies and contains pollution as a threshold condition.



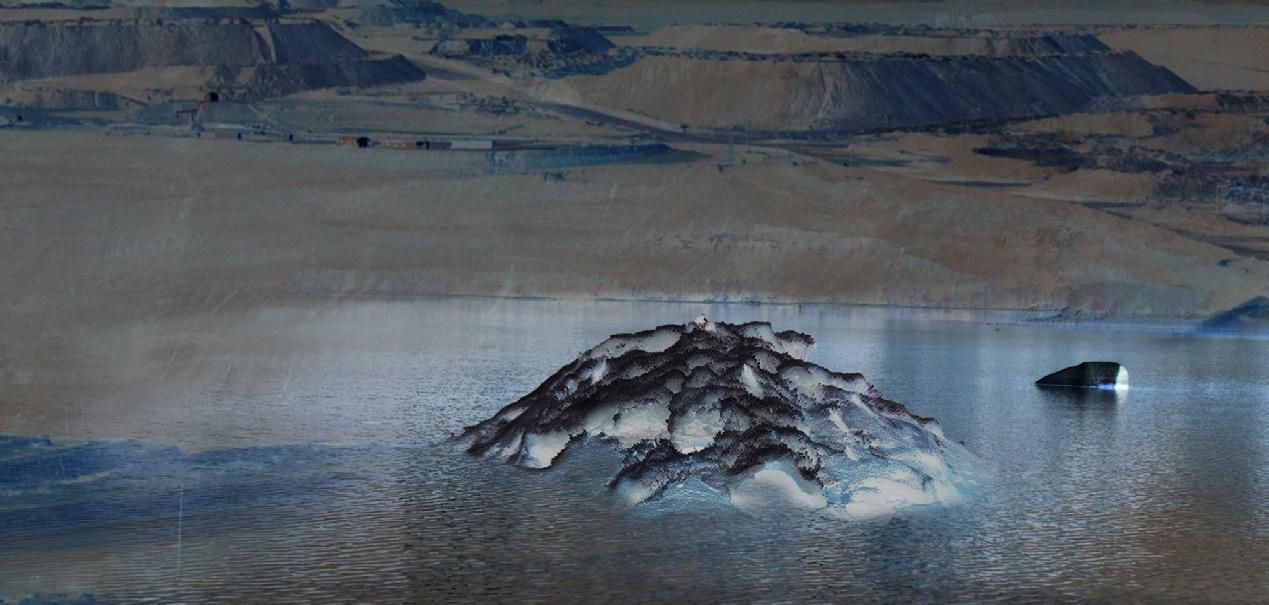



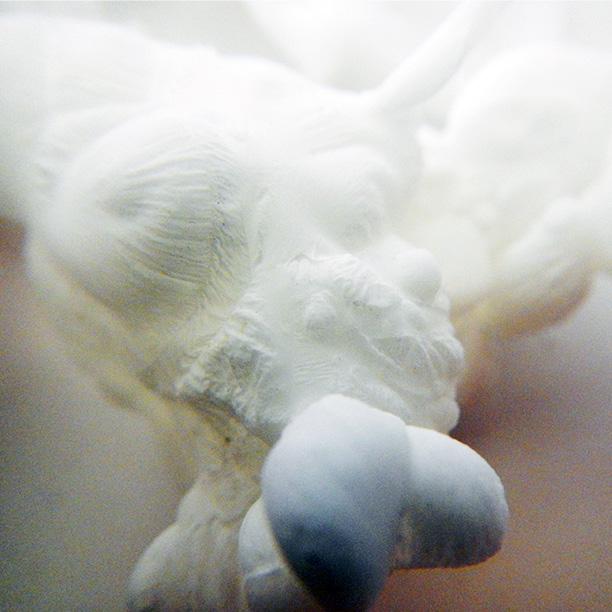
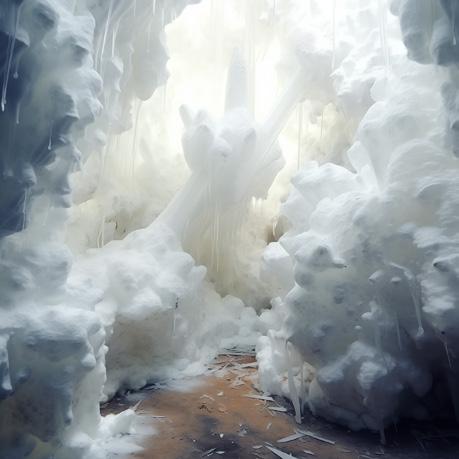
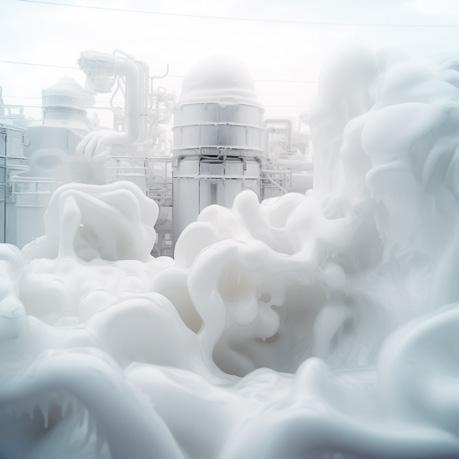
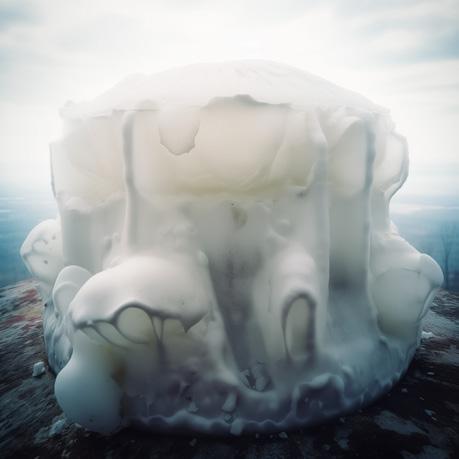
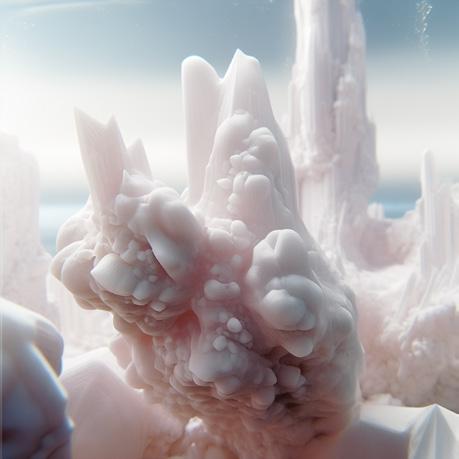
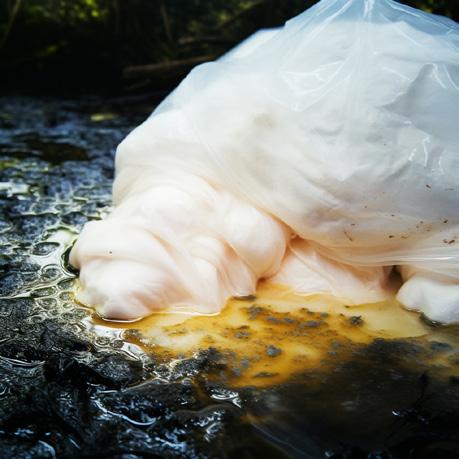
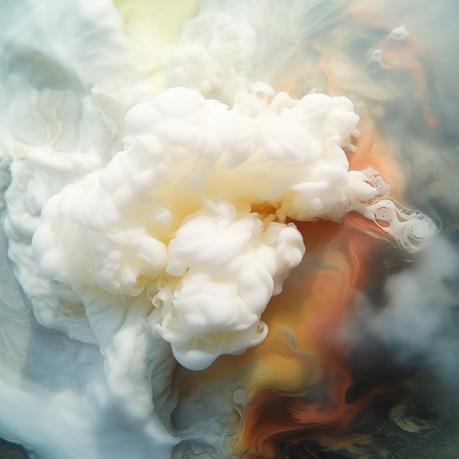
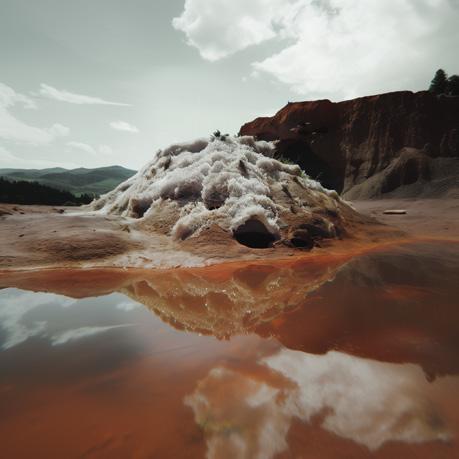
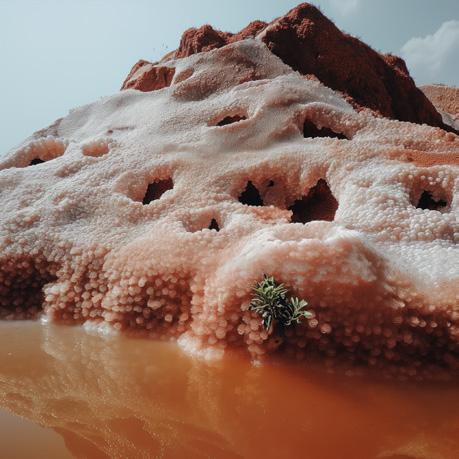
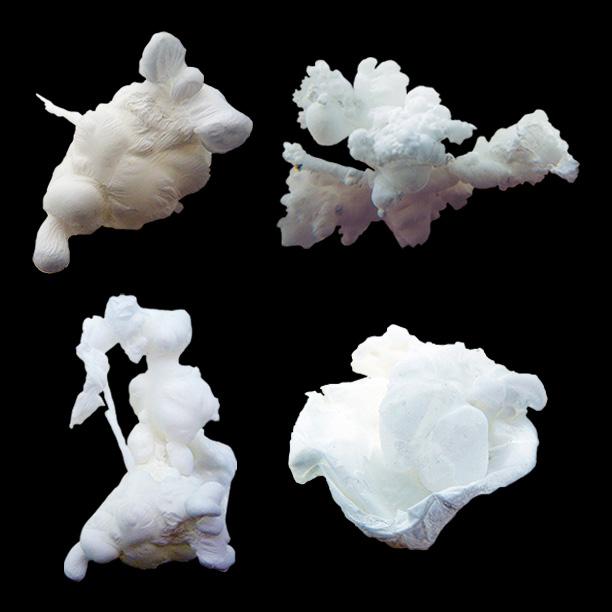

[inhabiting industry]
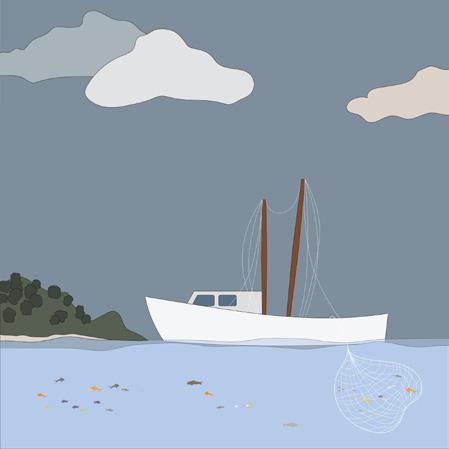
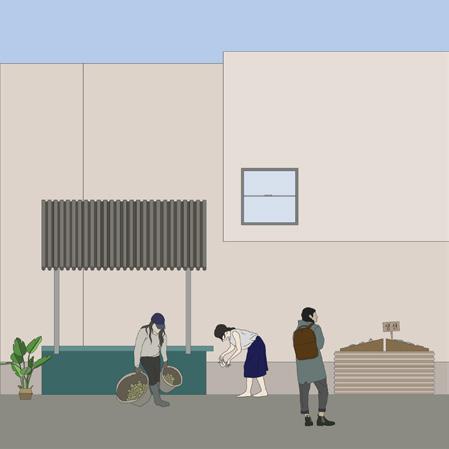
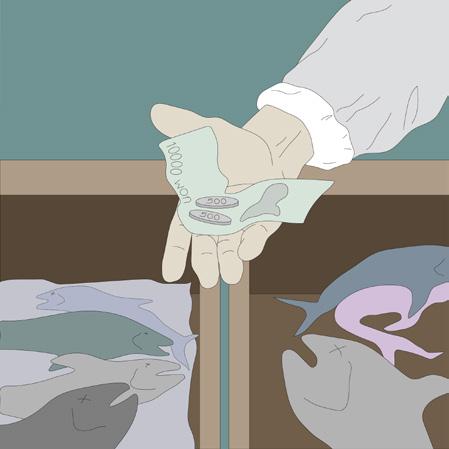
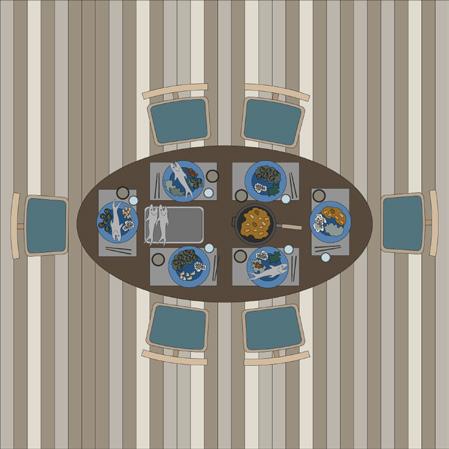
Waterfront communities in Southeast Asia rely heavily on specialized industry, and their urban fabric is largely shaped by the businesses that support them. This project is a study of the architectural interaction between infrastructure and water and the perception of water as both a spectacle and a necessity for life.

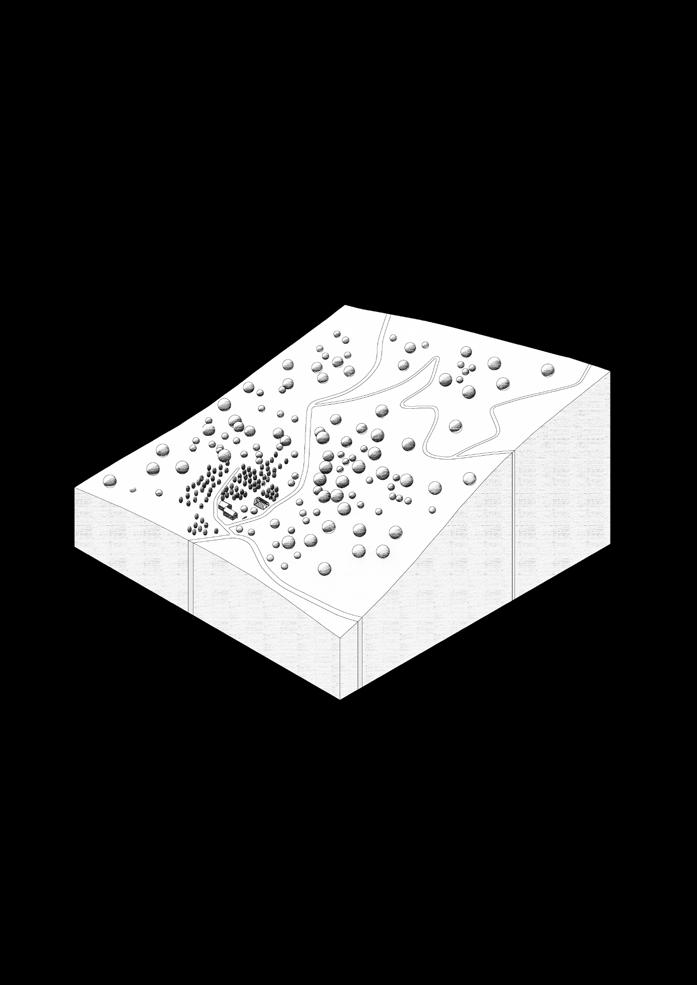
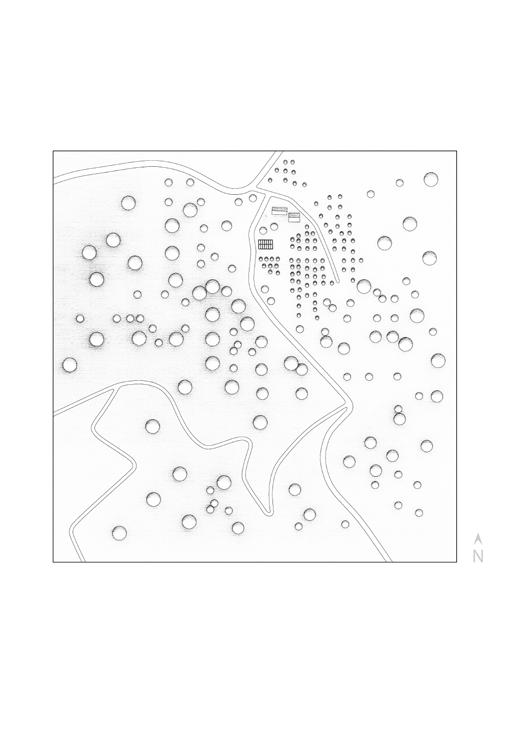
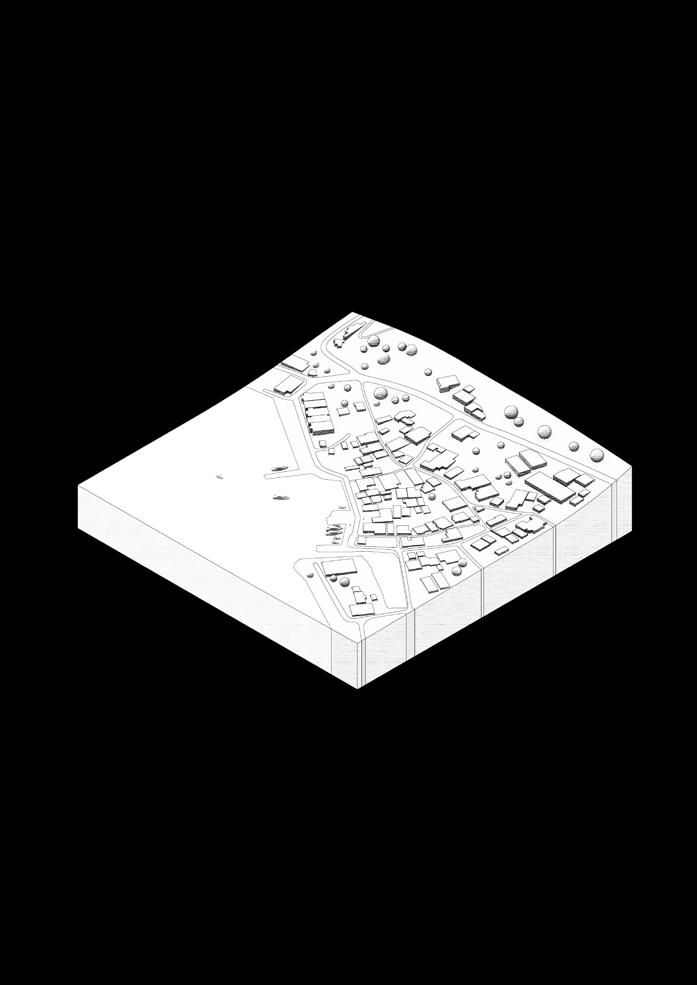
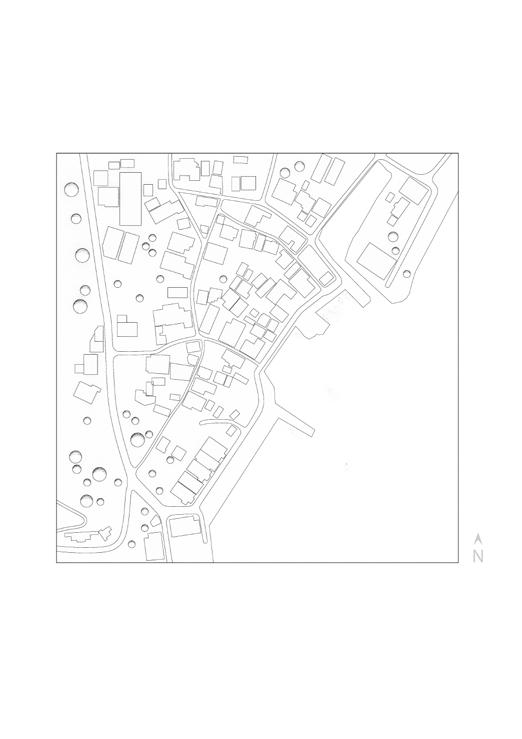
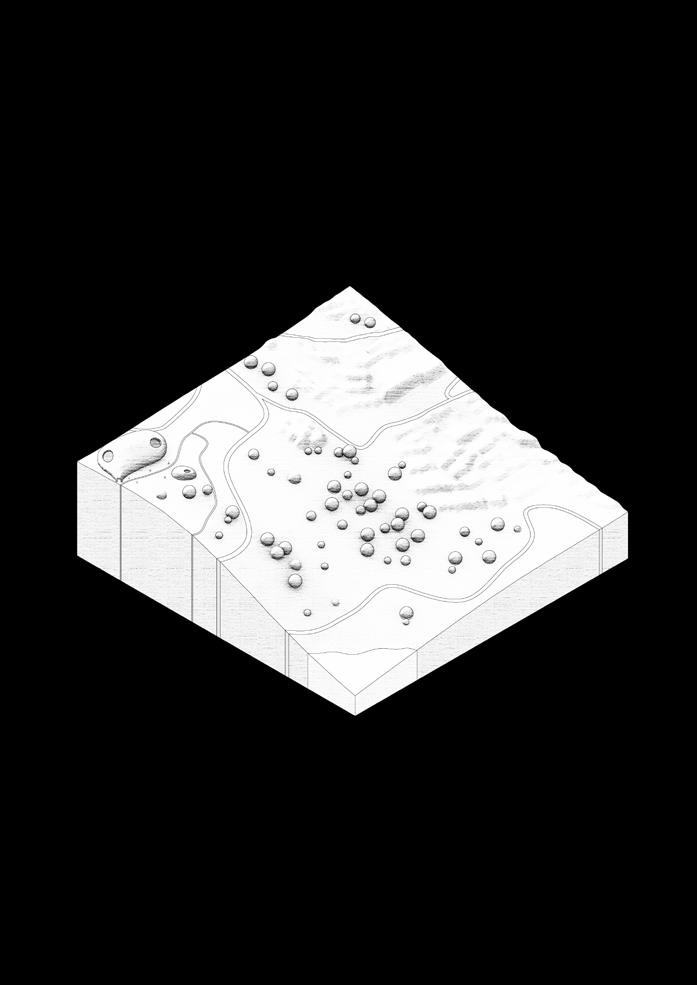
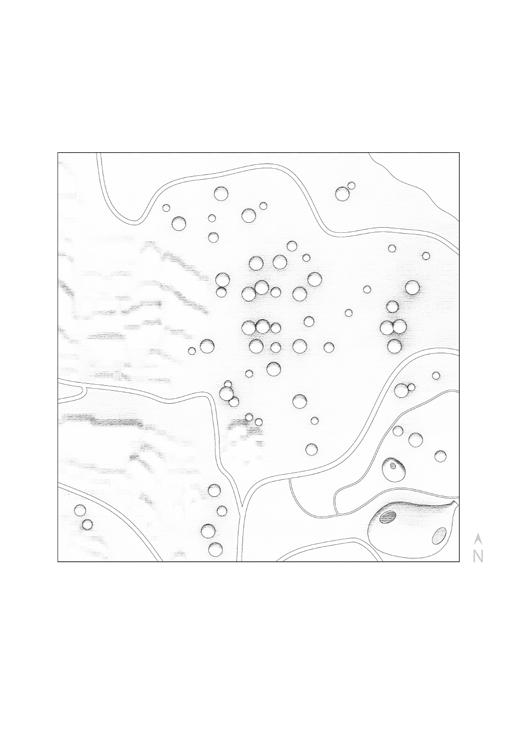
This project speculates on how the material properties of a found object display the processes involved in its creation. Machine Triptych is an attempt to create a machine that reimagines the material economy of the found object as well as the methods of production it entails.
Photogrammetry was used to create point cloud and V-Ray renderings of the broken chair leg. Textures, colors, and connection details as well as the environment of origin all define the assemblyand disassembly- of the broken chair leg.
05 [machine triptych]
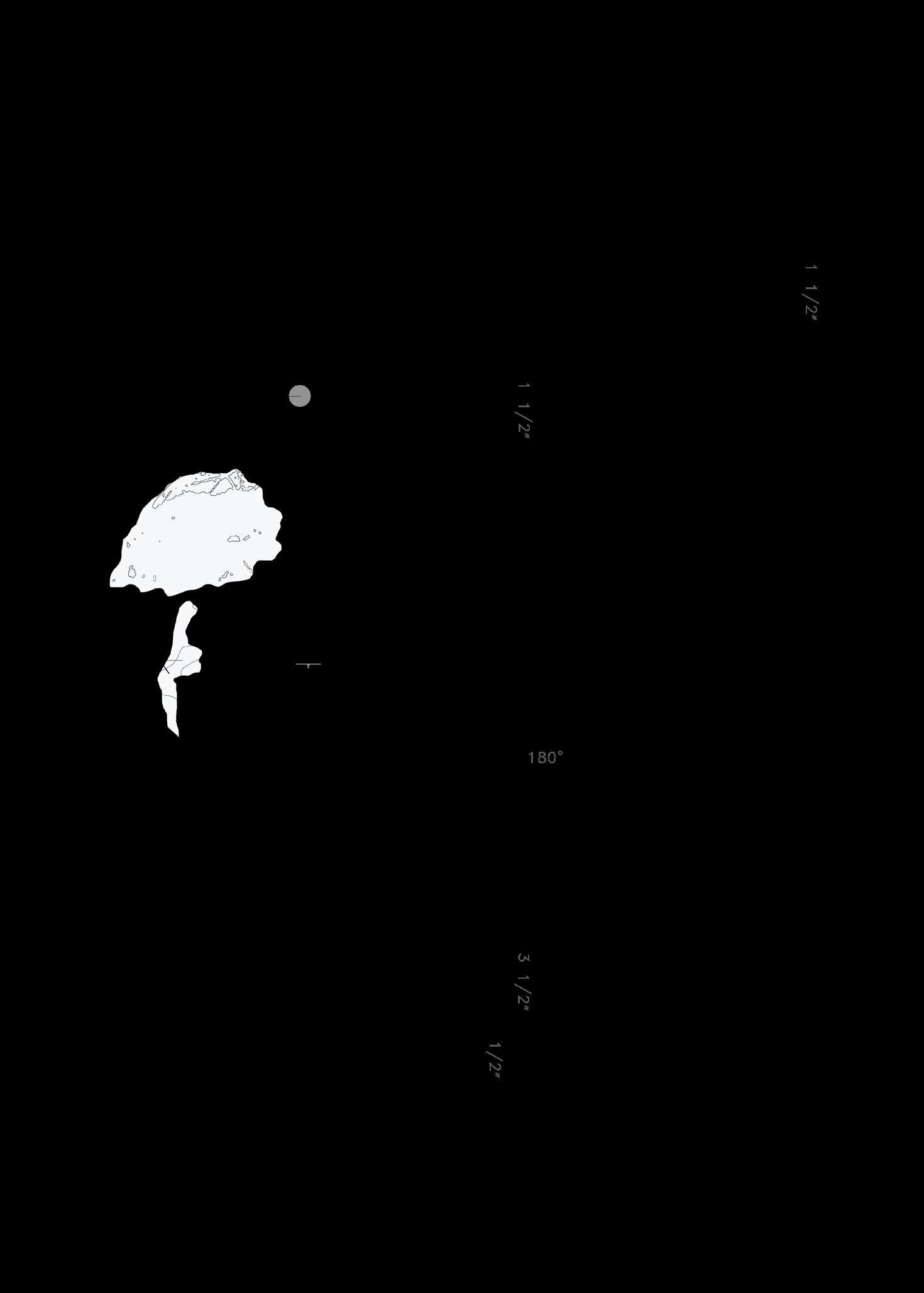
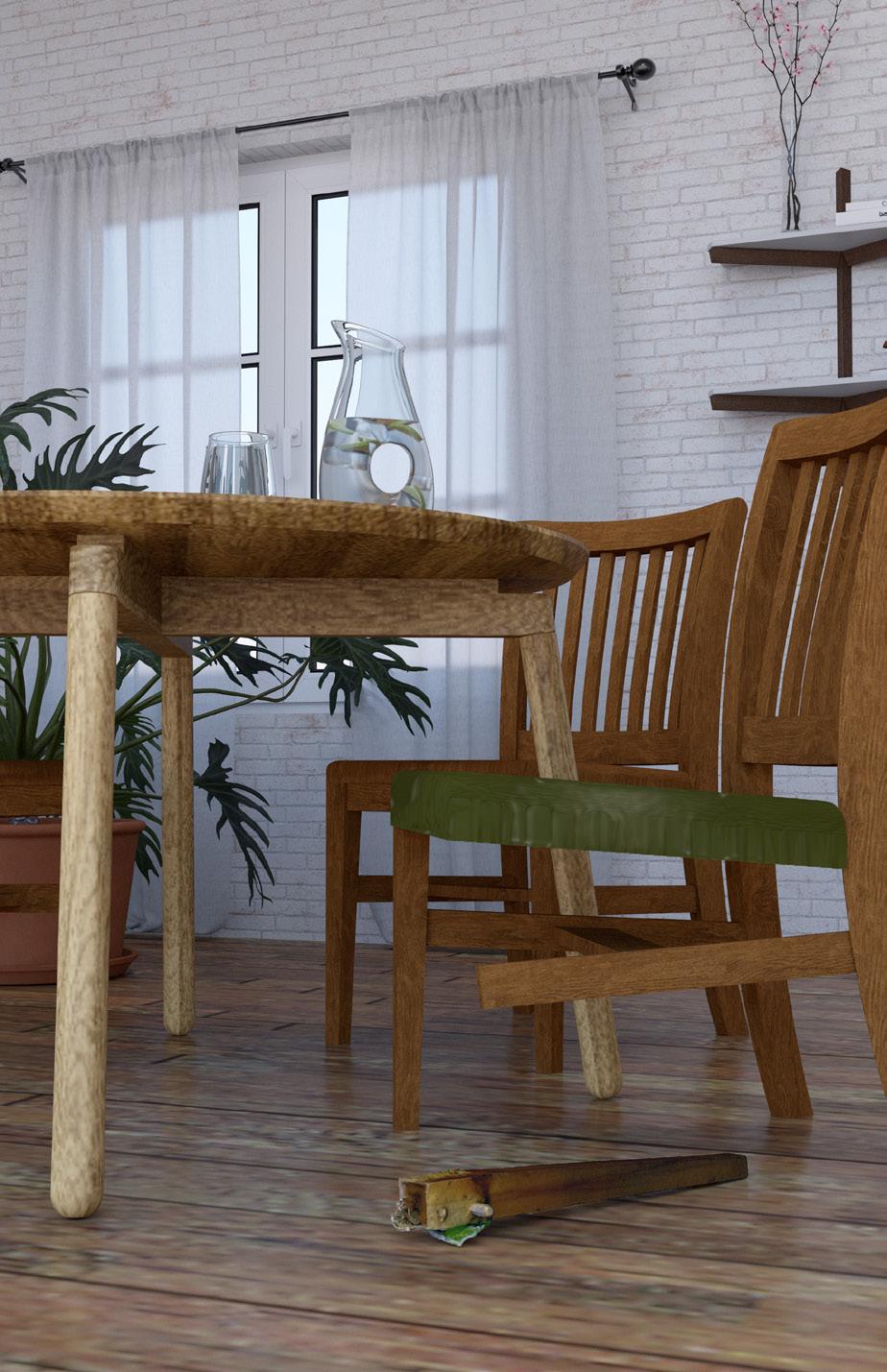
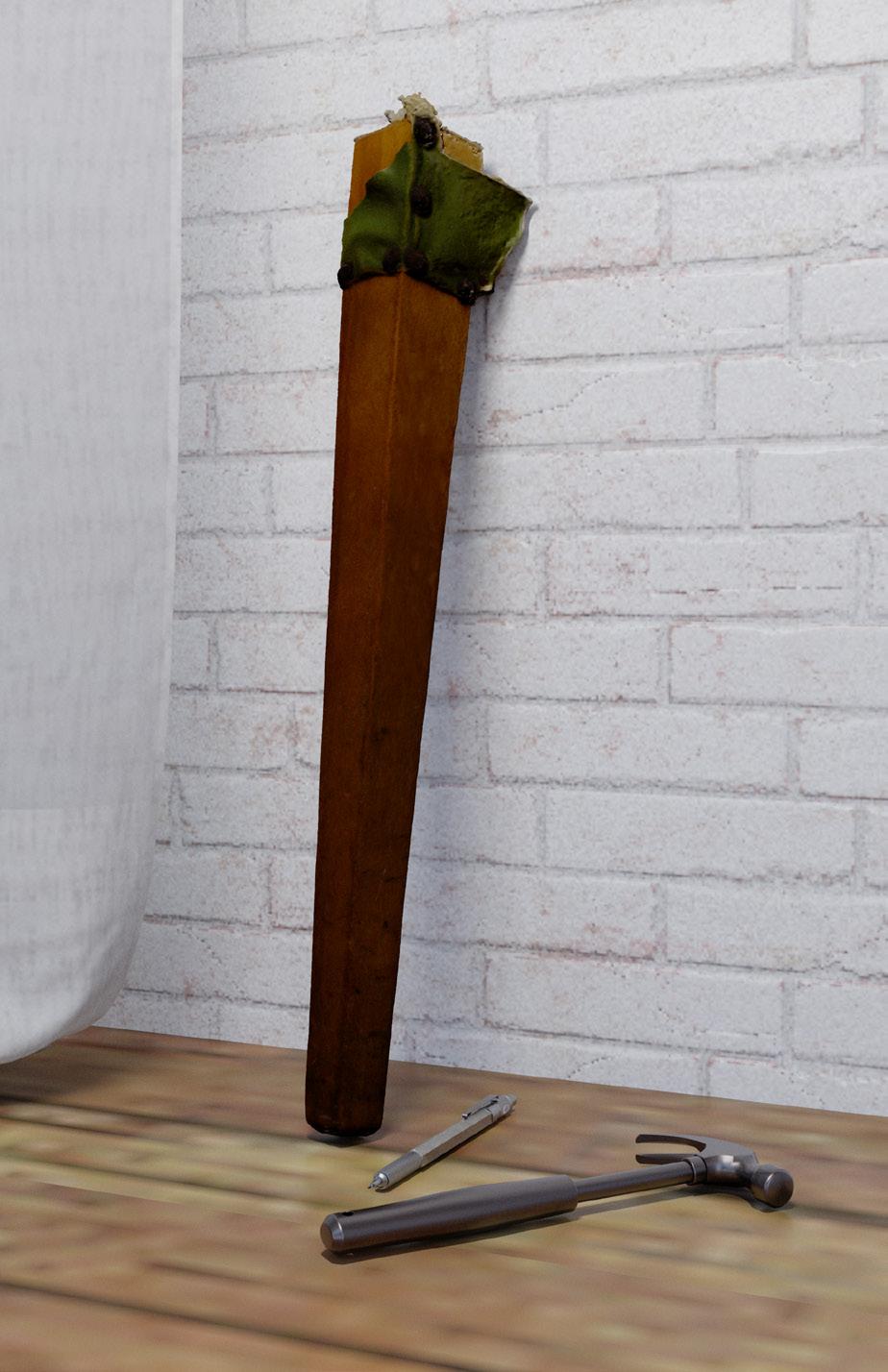
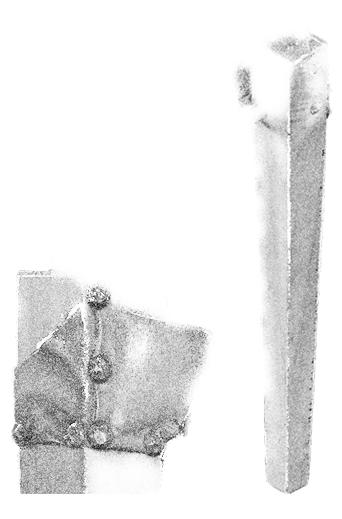

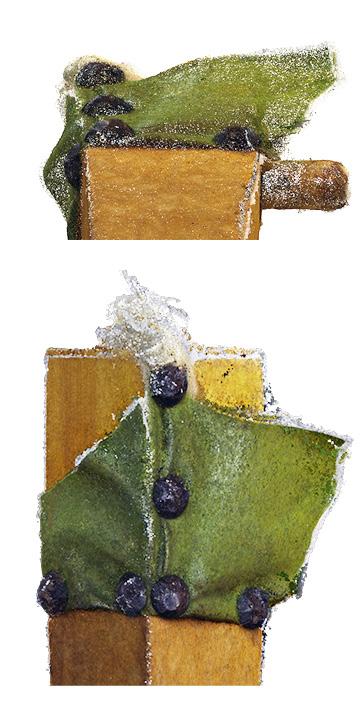
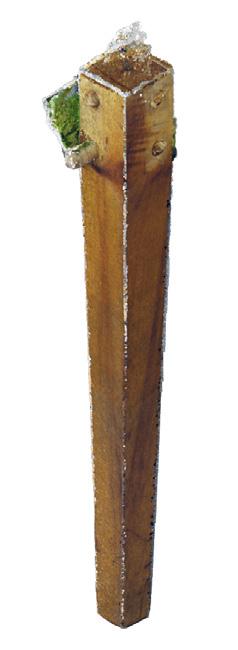
The physical construction is a machine for casting the chair leg and dowels as one object. The objective is to produce more legs through an “additive” process rather than a “subtractive” one, eliminating the wasted wood produced by its conventional construction. The end goal is to produce a stool that is supported by interchangeable legs made from a variety of materials.
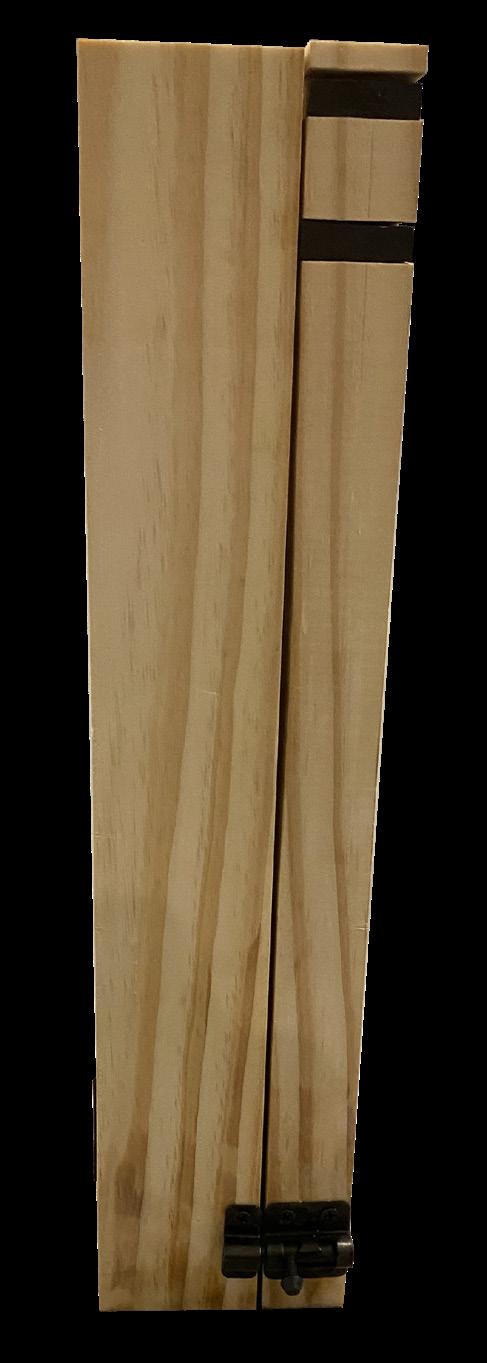
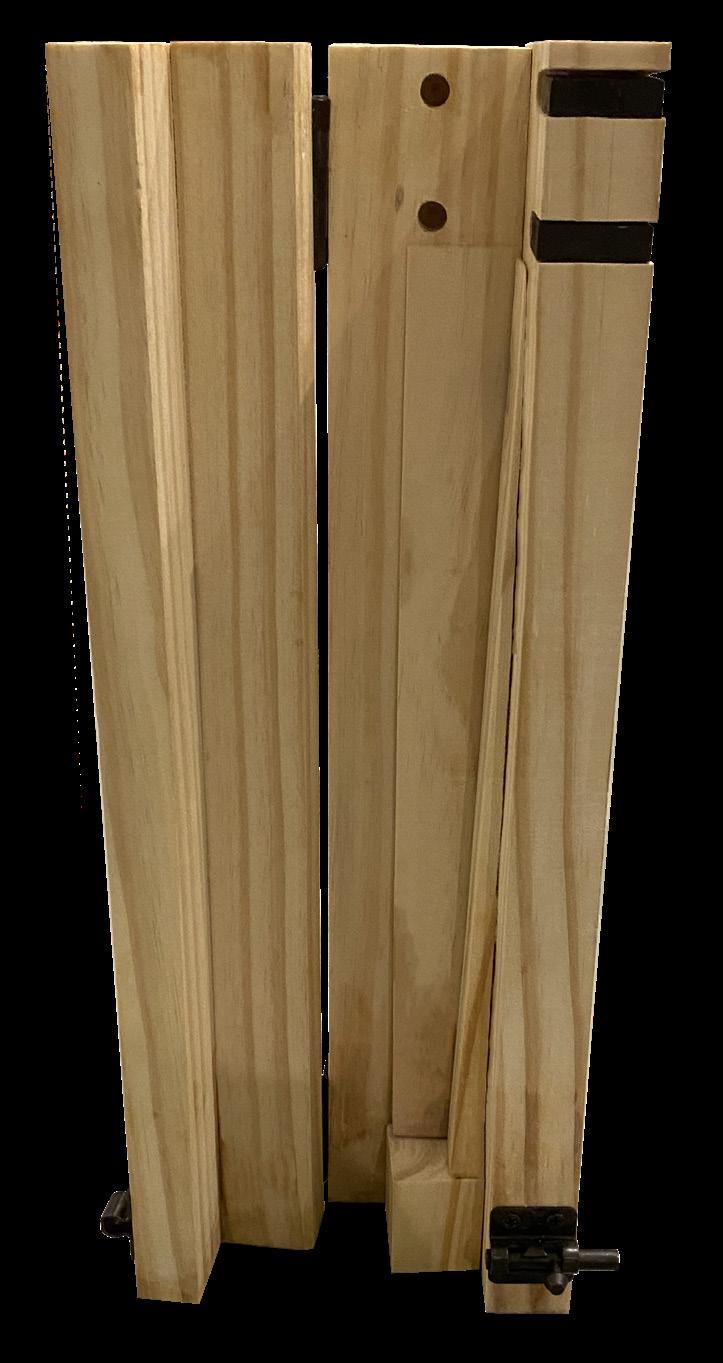
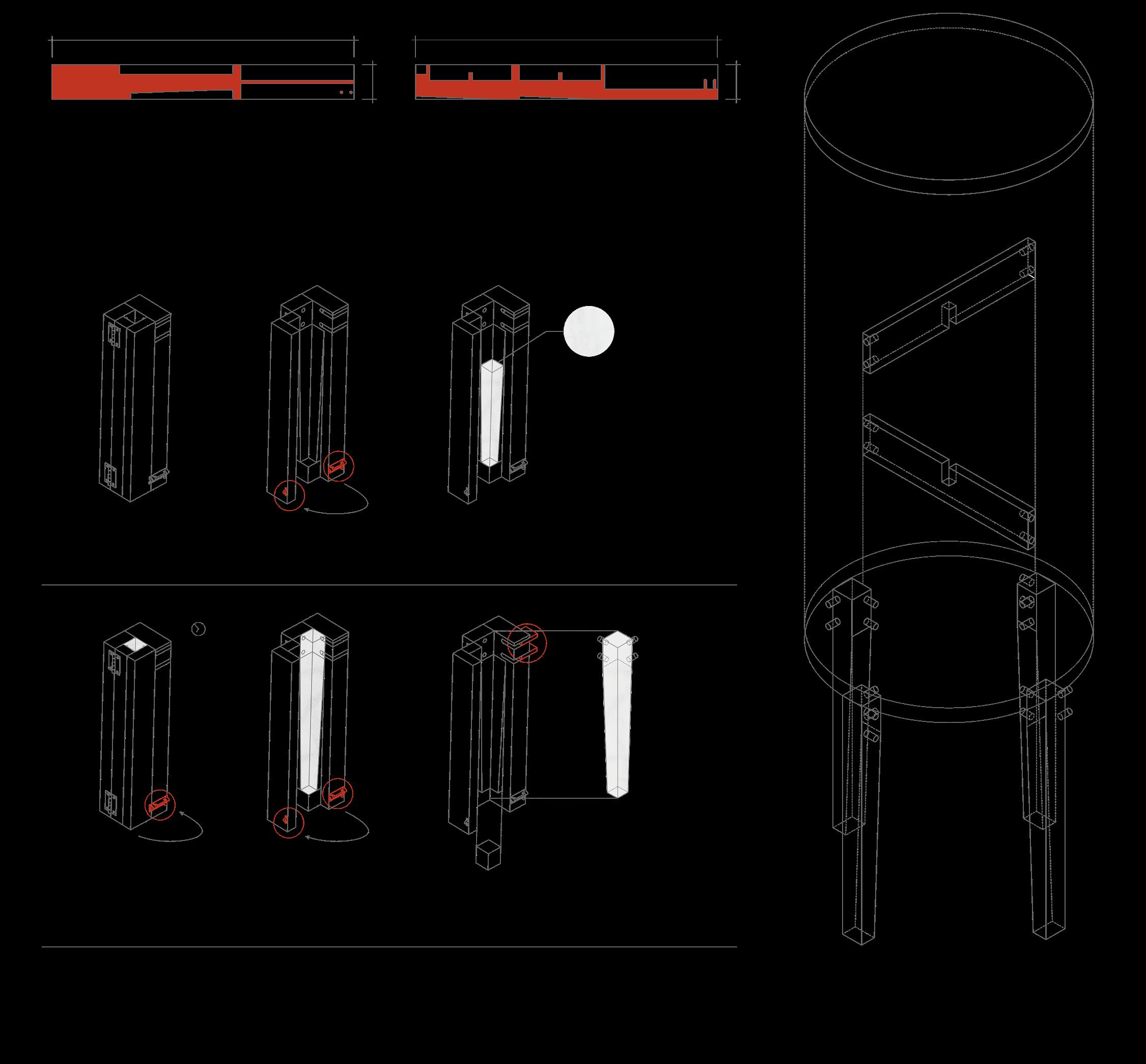
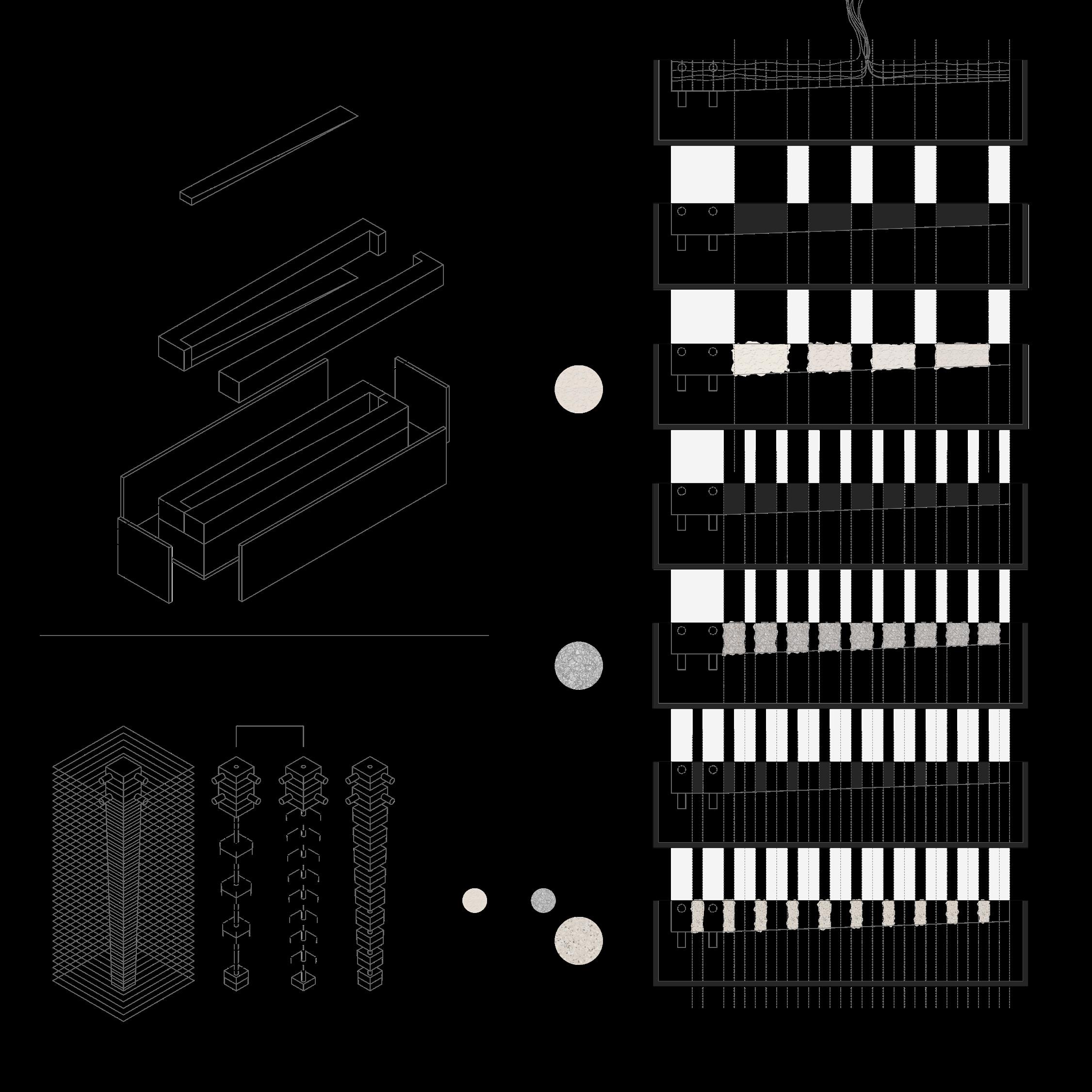
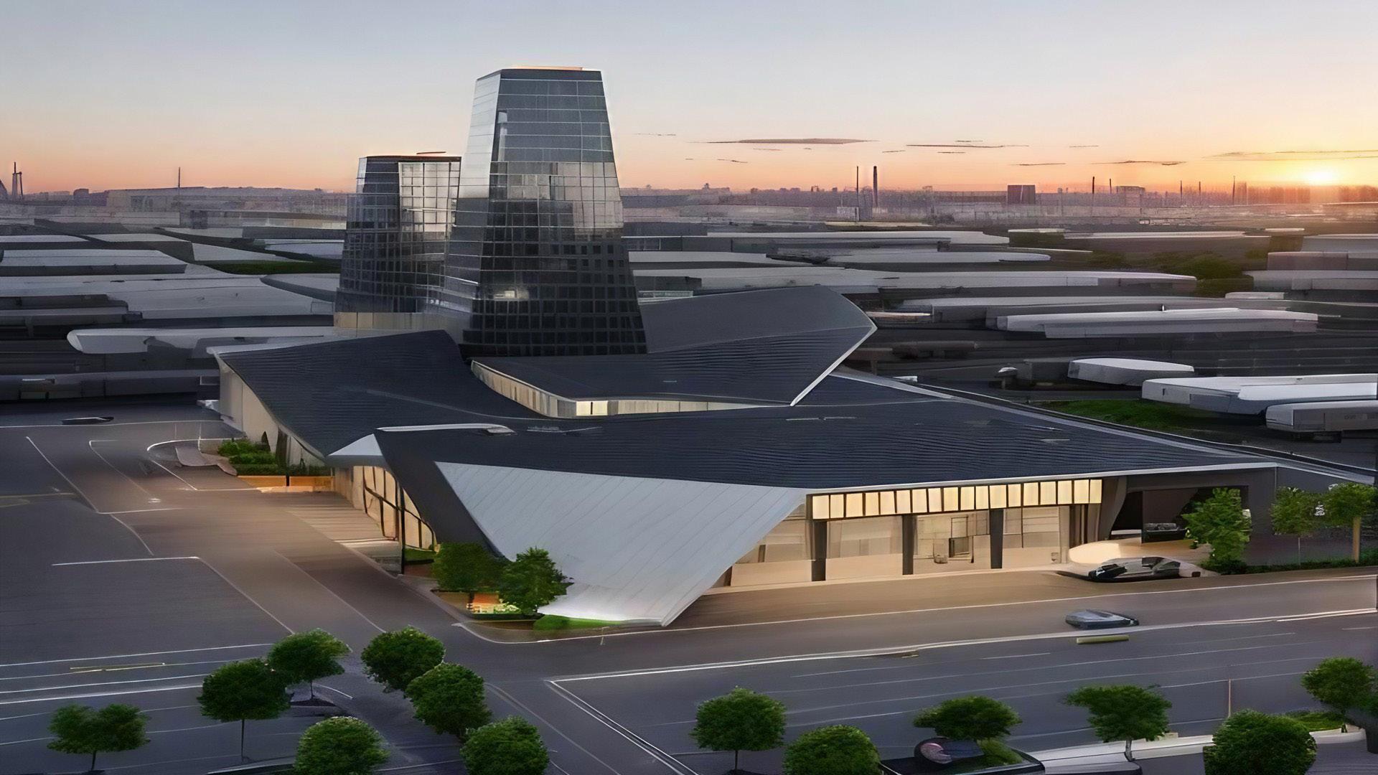
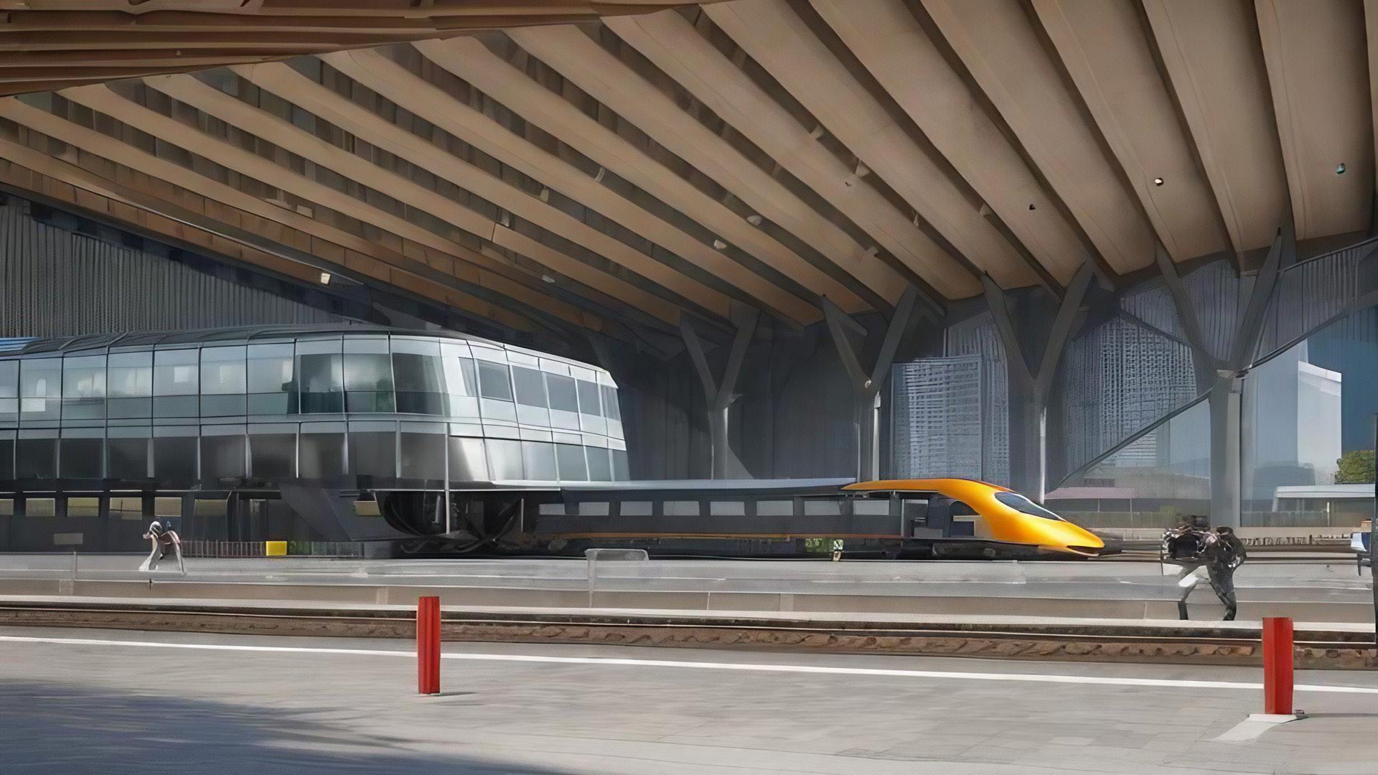
06
[deconstructing dayton]
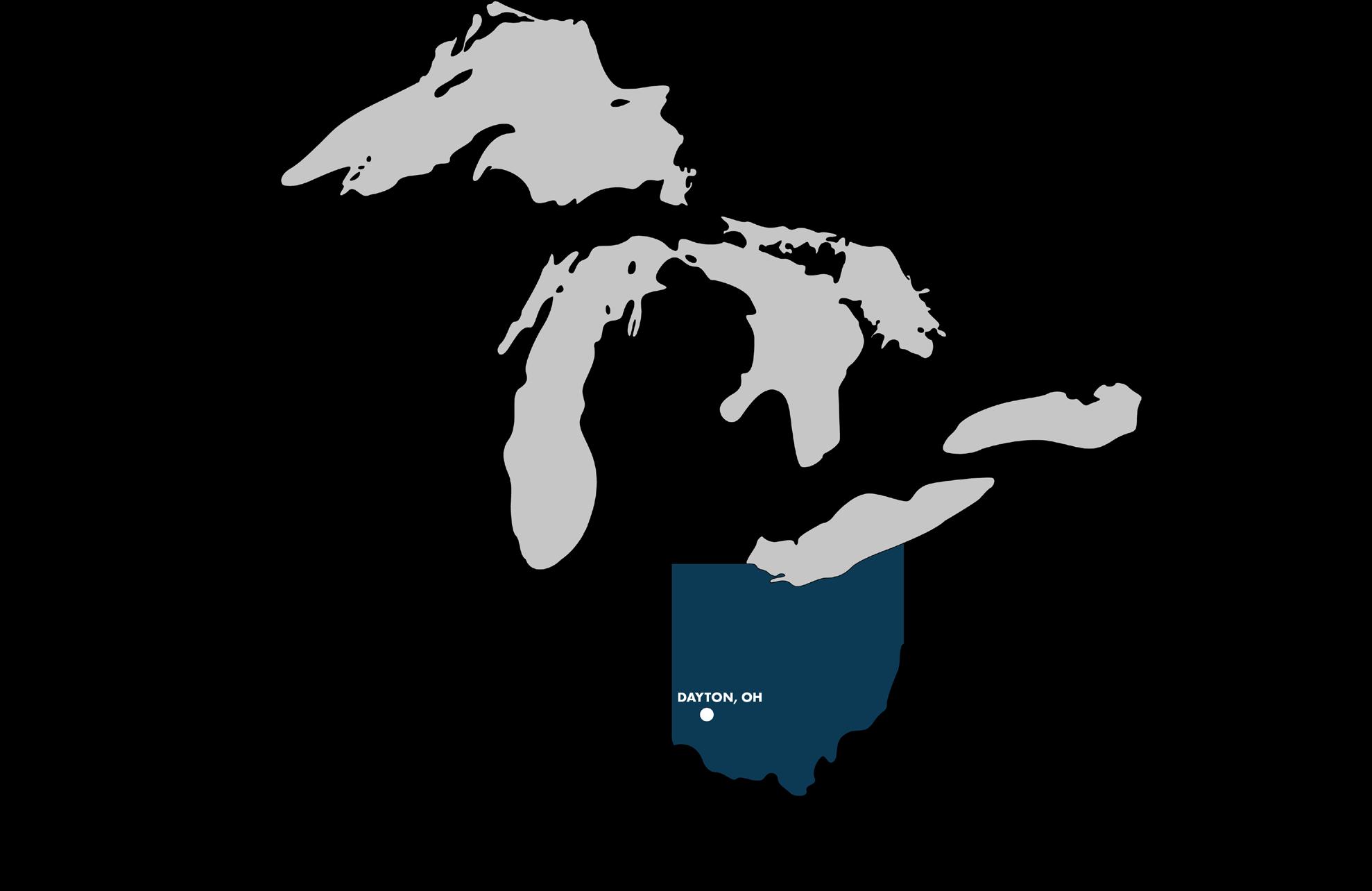
I was raised in Dayton, Ohio, a city in the heart of the rust belt and no stranger to the urban phenomena plagueing many modern American cities. Severed at its center by Interstate 75 and the Great Miami River, Dayton suffers from a physical and socioeconomic disconnect between its west and east sides. This proposal stitches Dayton together at its seams by studying the inner workings of its transportation infrastructure and reimagining the I-75 corridor as a lively and retail-oriented boulevard.
Team member: Maia Davidson
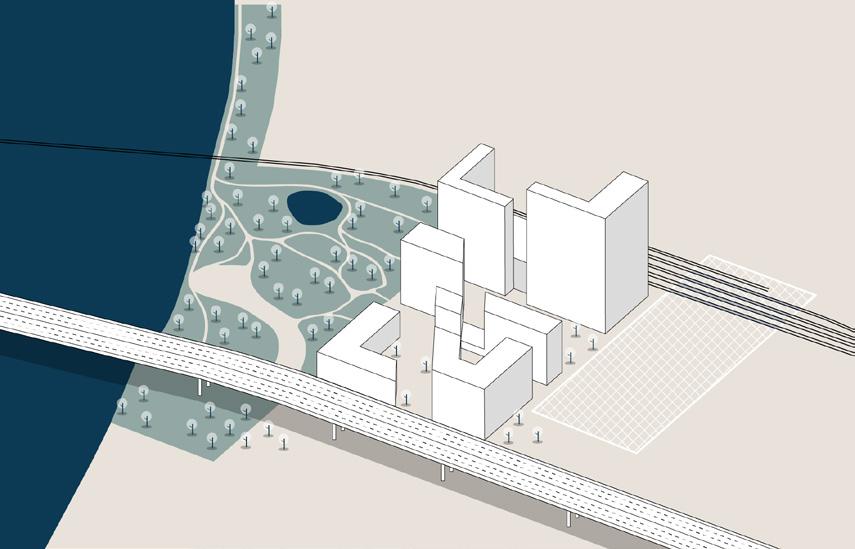
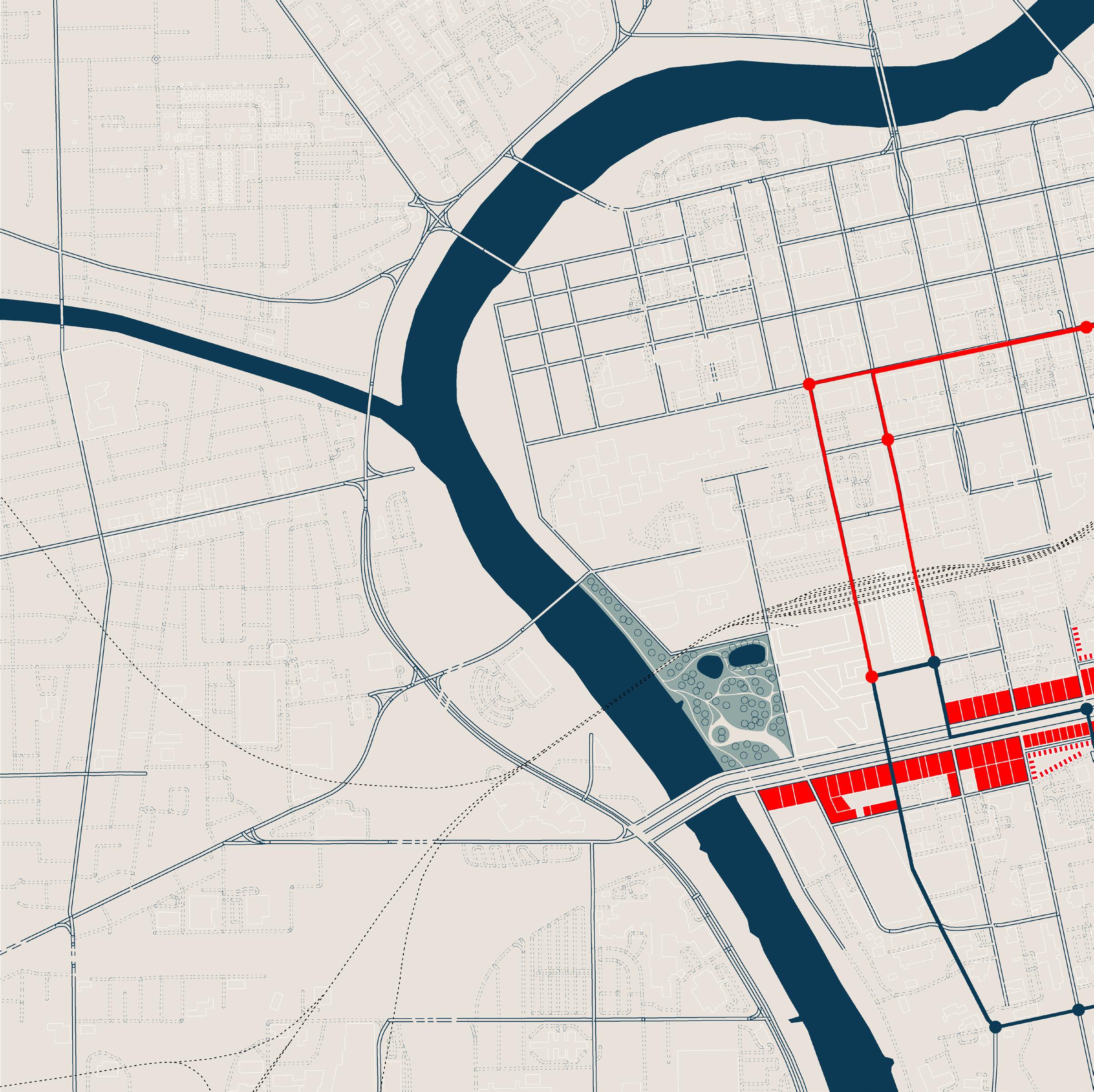
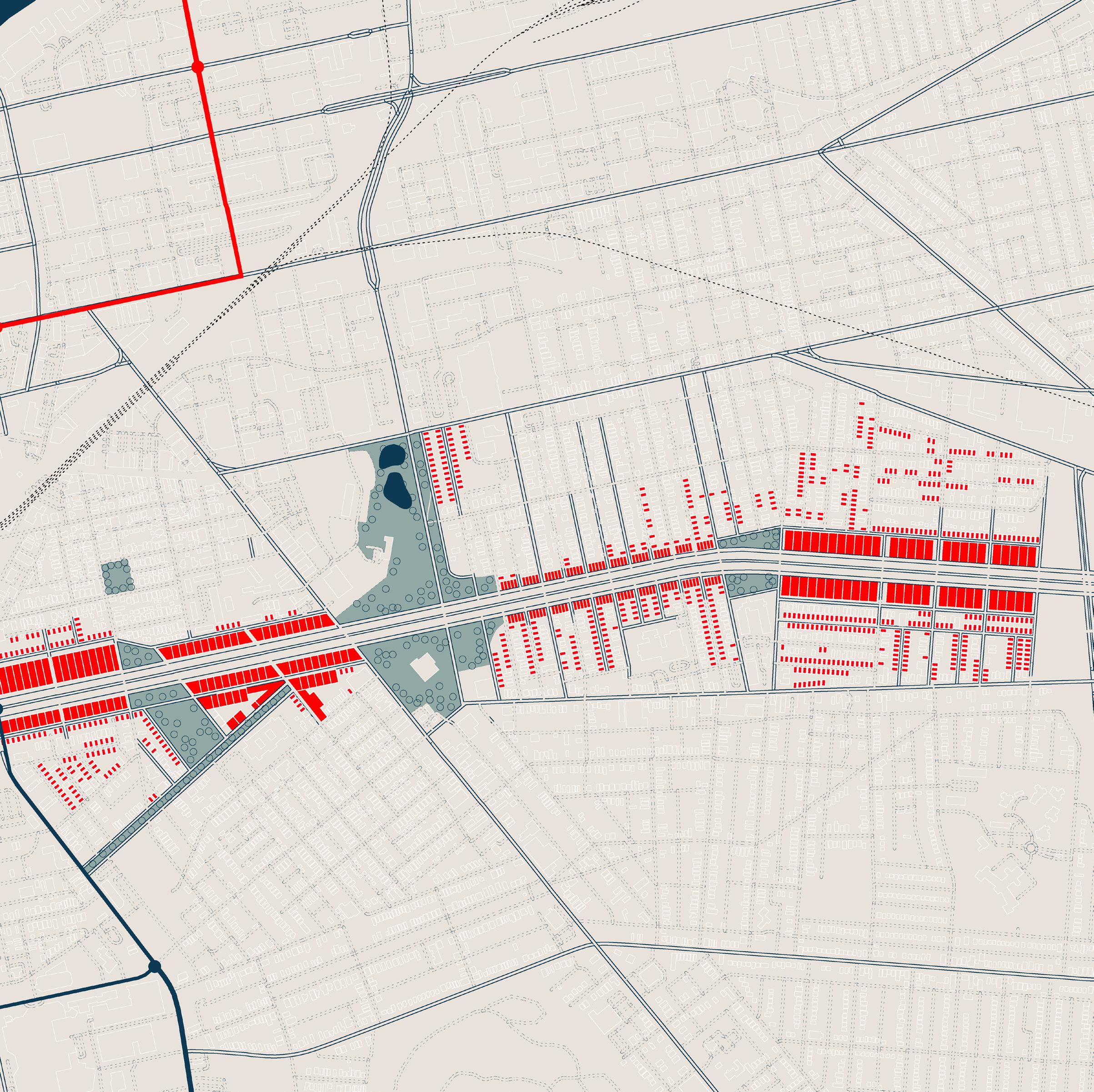
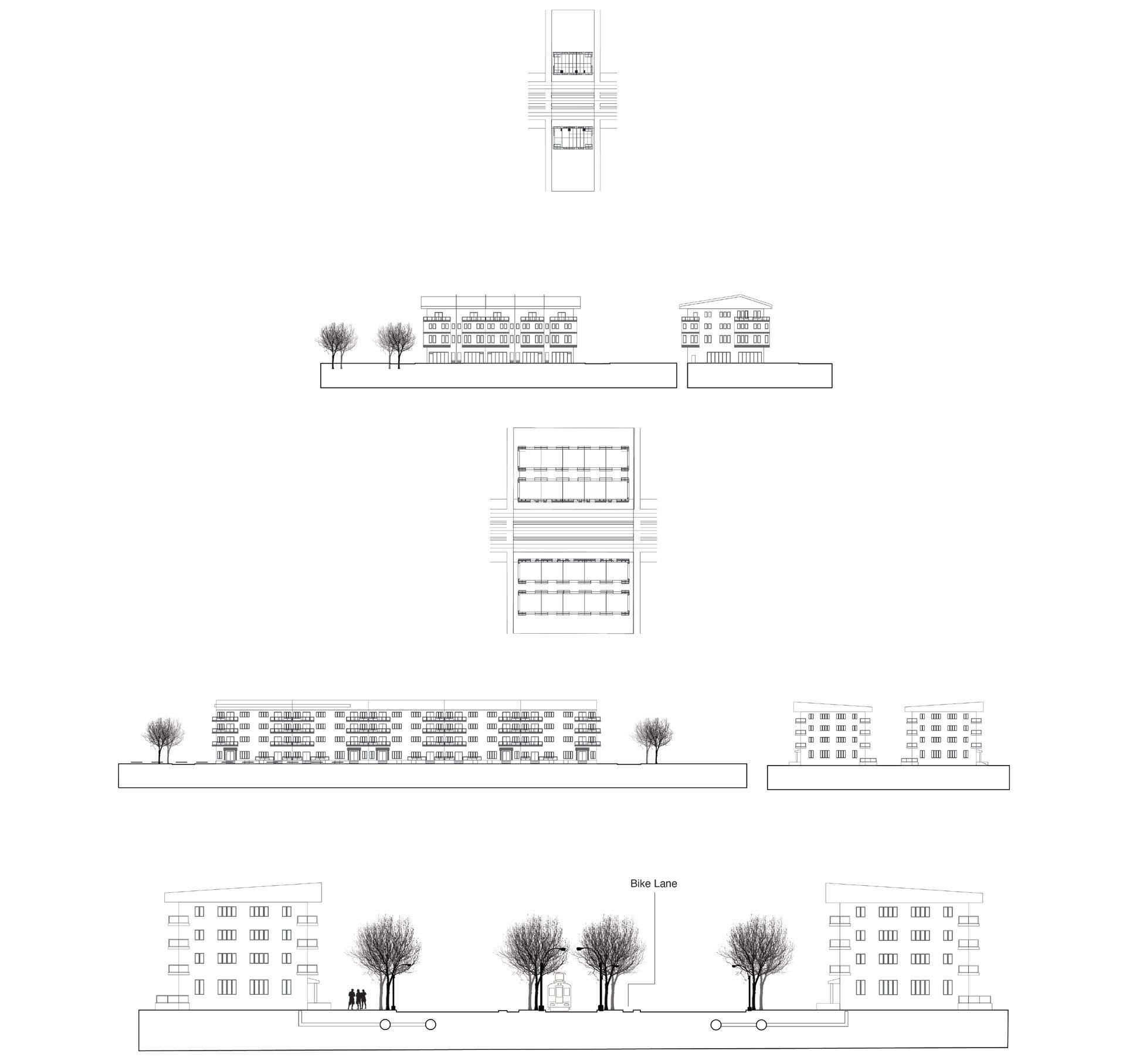
“Zones” of varying densities are established along the boulevard to front the urban corridor, replacing single-family housing with townhouses and apartments served by a system of interlocking public spaces.
ZONE 1/ Townhouse
ZONE 2/ Apartment


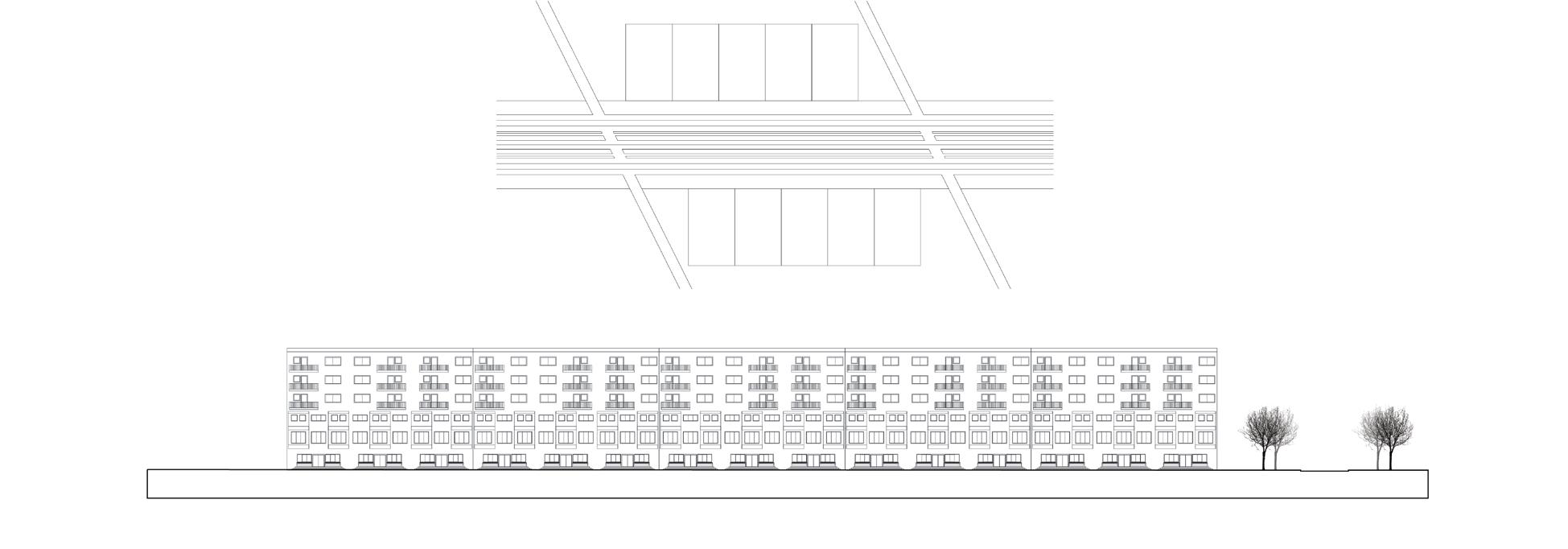

ZONE 4/ Mid-Rise 2
ZONE 3/ Mid-Rise 1
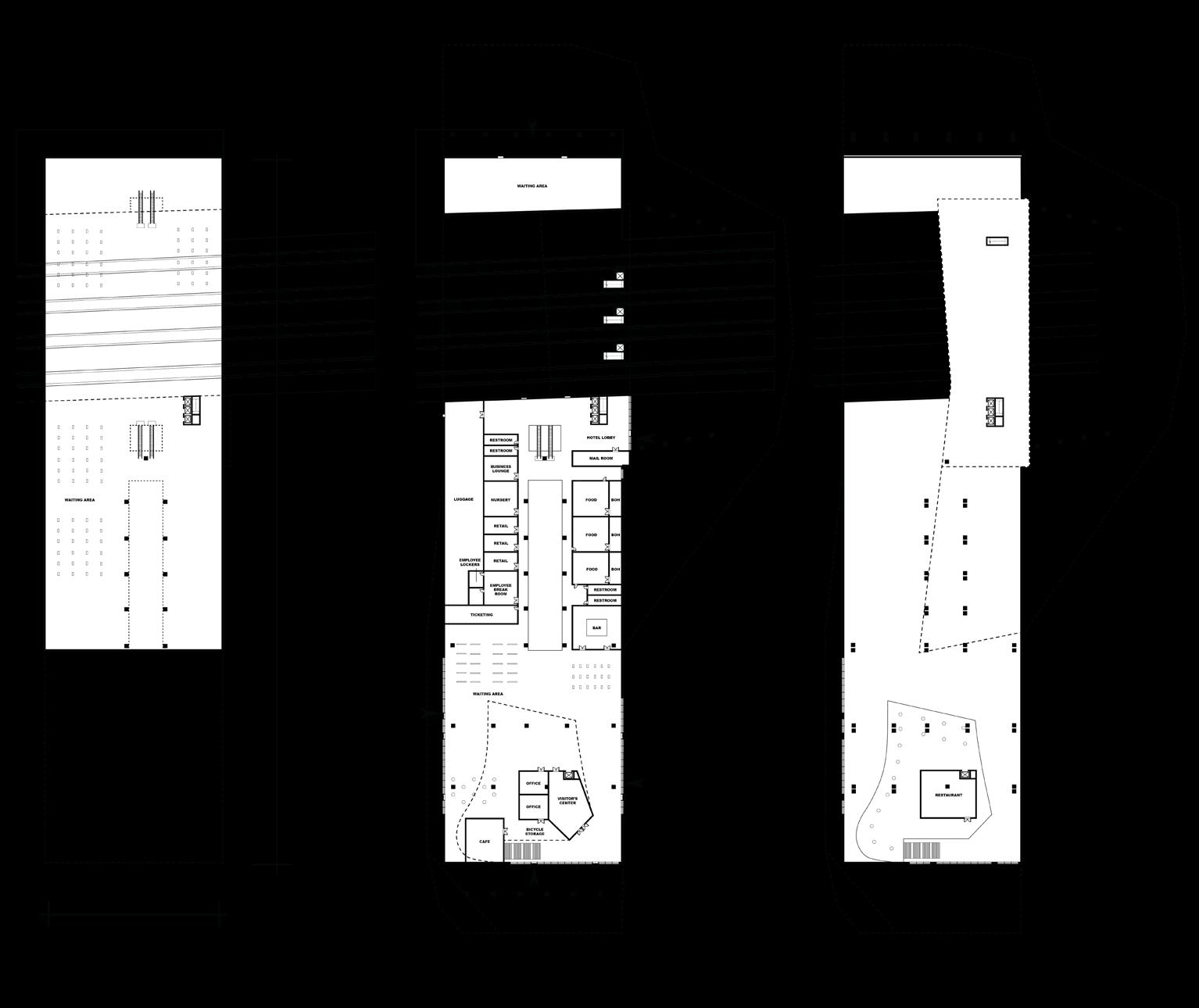
This design for an intermodal transit station serves as a hub for the existing bus system and proposed light rail. The station introduces a hotel overlooking the city and adopts underutilized rail lines to be converted to passenger rail, reforming the corridor connecting Dayton’s east and west sides.


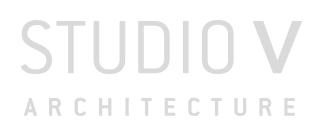
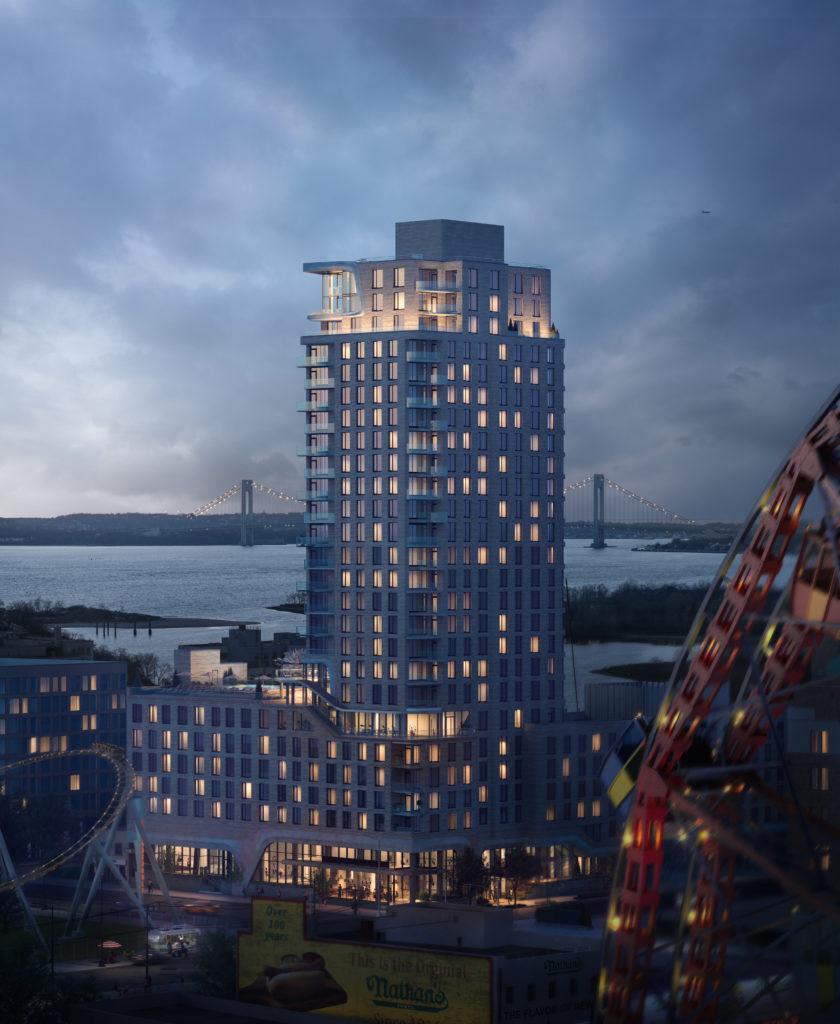
WEST 16TH STREET
WEST 15TH STREET
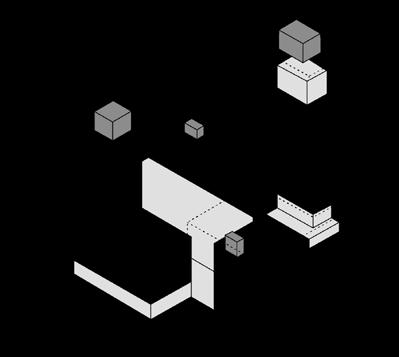
The neighborhood of Coney Island has become unrecognizable from its state in the 1980s and 90s, and rezoning for housing development has transformed the local scene. However, the colorful history of Coney Island is still evident in the work of local artists.
A network of 15 amenity spaces stems from the project’s address, 1515. This ribbon of amenities weaves throughout the building, brought to life by artwork that recollects the neighborhood’s rich history. Capitalizing on a waterfront view facing the Manhattan skyline, this multi-family residential building promises a breathtaking experience in a culturally and historically rich urban context.
Team Members:
Jay Valgora, Kathy Chan, Michael Bevivino

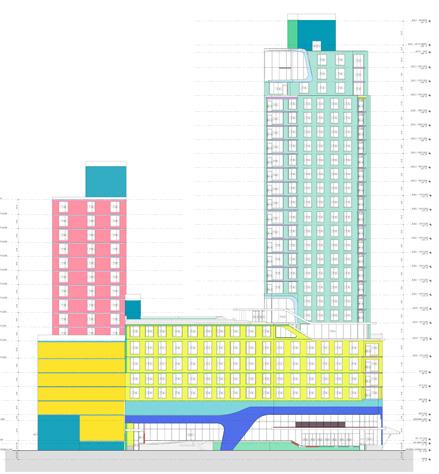
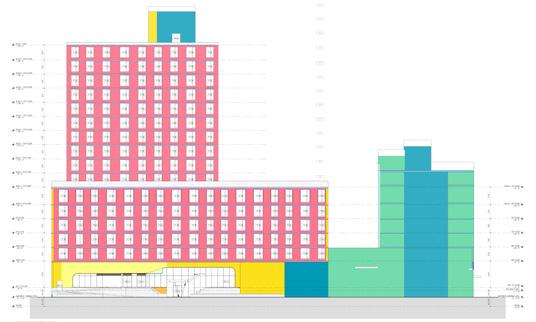
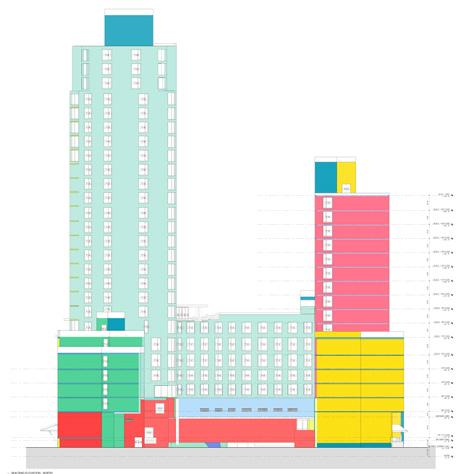
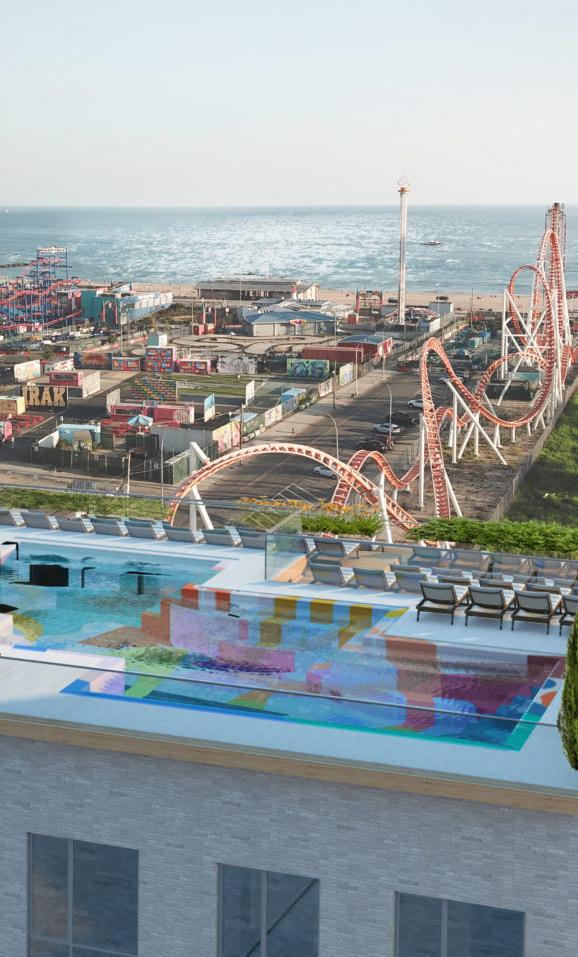
ARCHITECTURE
The project is broken up into a market-rate tower and smaller affordable tower with a parking garage in the center. These facade diagrams represent wall types and fenestration types across the building elevations. At the ground level, a marquee made of glass fiber reinforced concrete frames the storefront.
DEDUCTIONS
number of F.A.R. deductions based on necessary building components. A thick and with the additional ZoneGreen building areas are illustrated in this diagram.
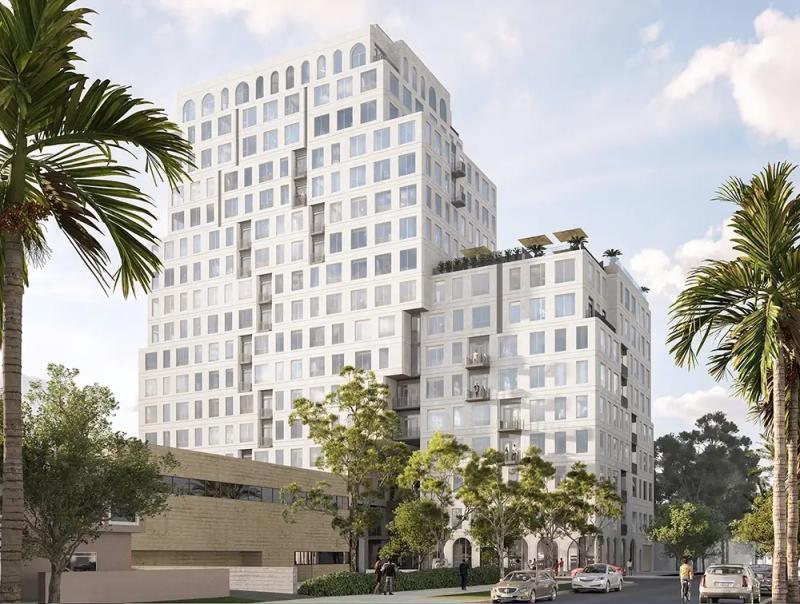
Situated at the edge of San Diego’s maple canyon, this dynamic residential building seeks to become an extension of the canyon itself. Two splayed masses create a breezeway at the center of the building, housing open terraces and amenities while extending sight lines through the the natural corridor.
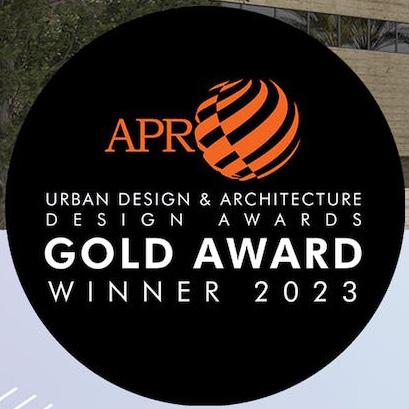
Rendering courtesy of WPA.
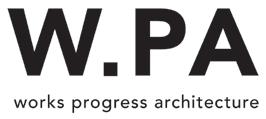
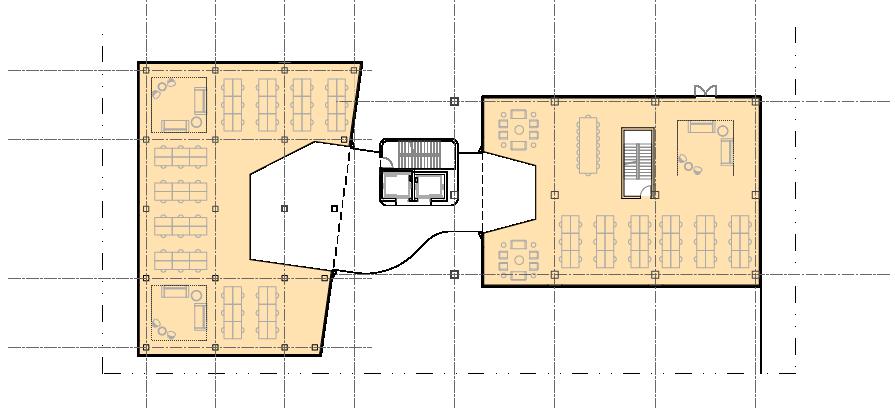
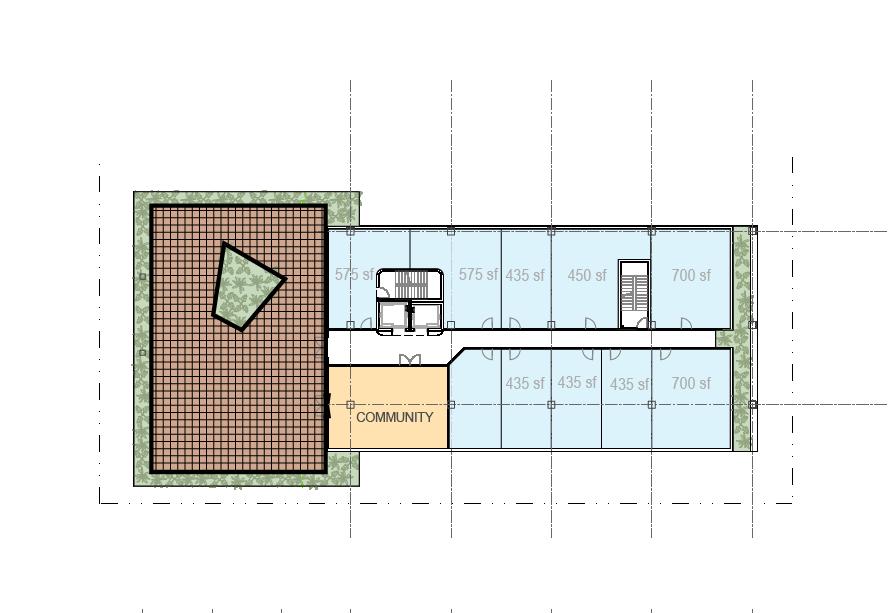
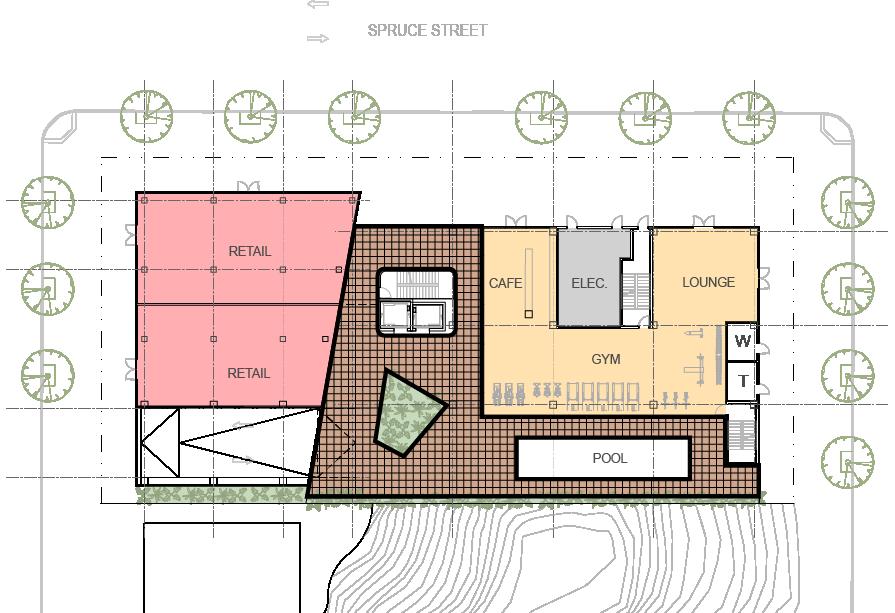
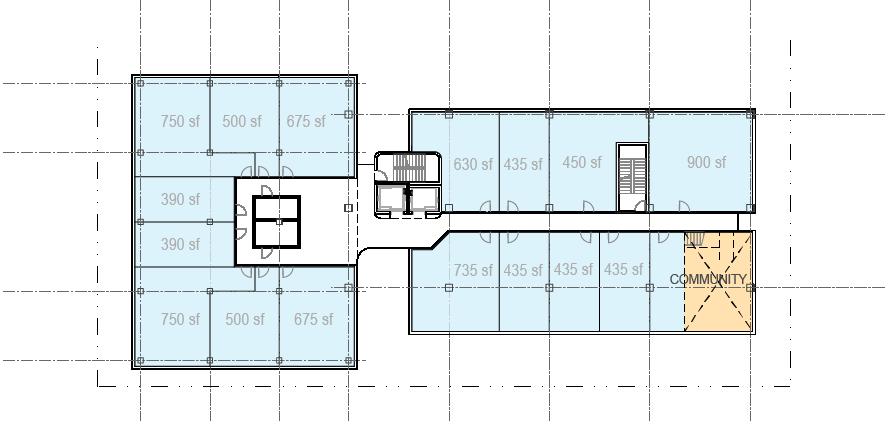
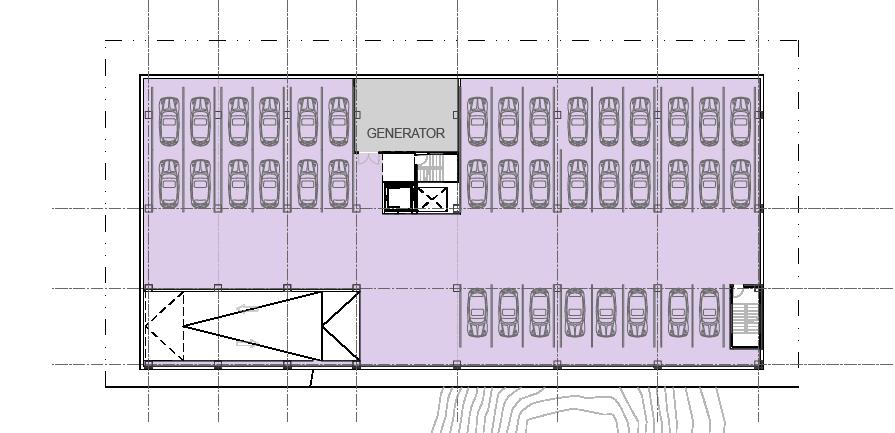
This renovation of the West Campus Chiller Plant at Penn State encompasses repairs and retrofits of existing structures as well as updates addressing safety standards and accessibility. A 100% construction document set was produced from these drawings.
