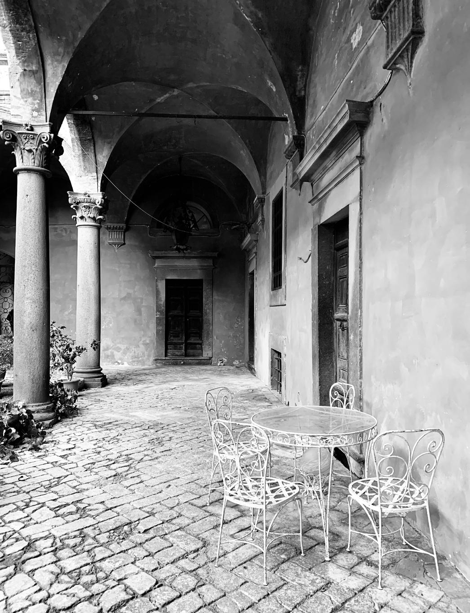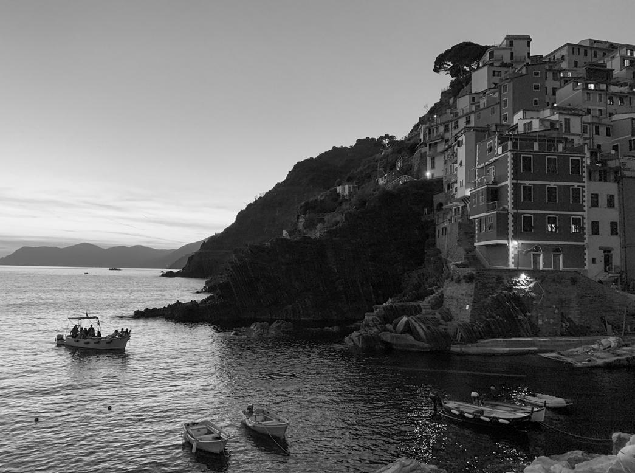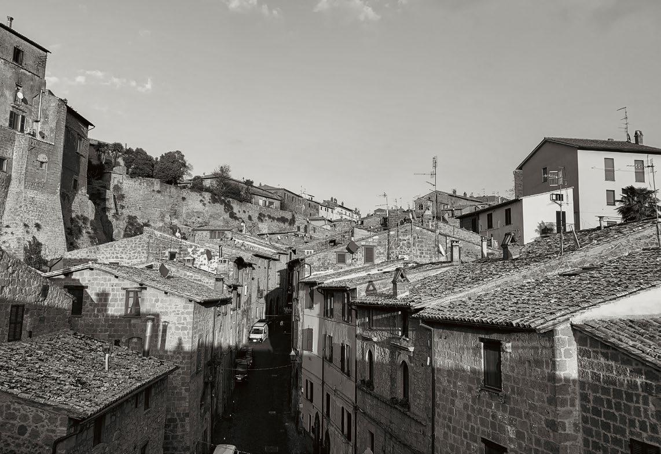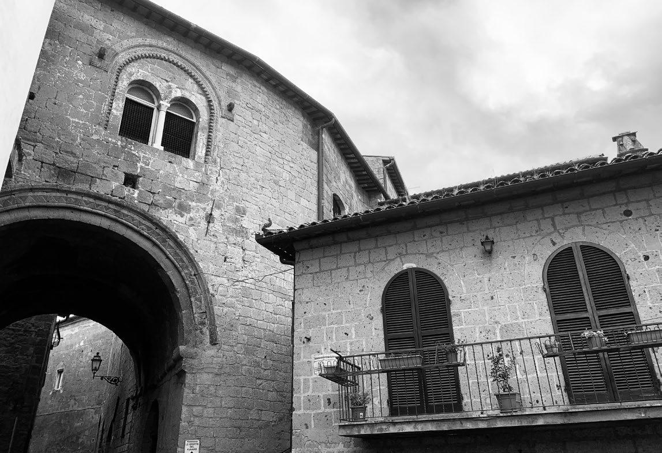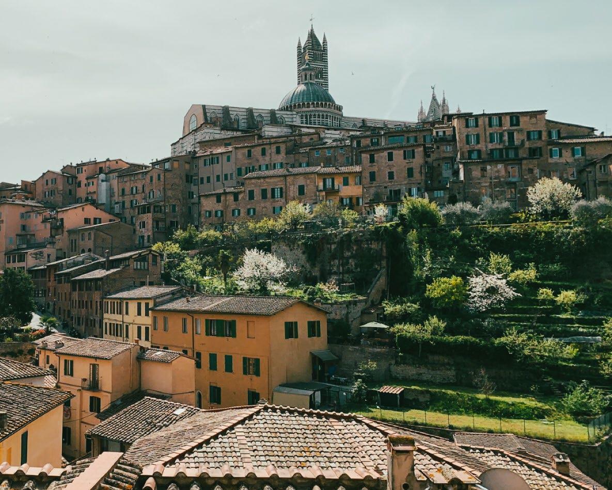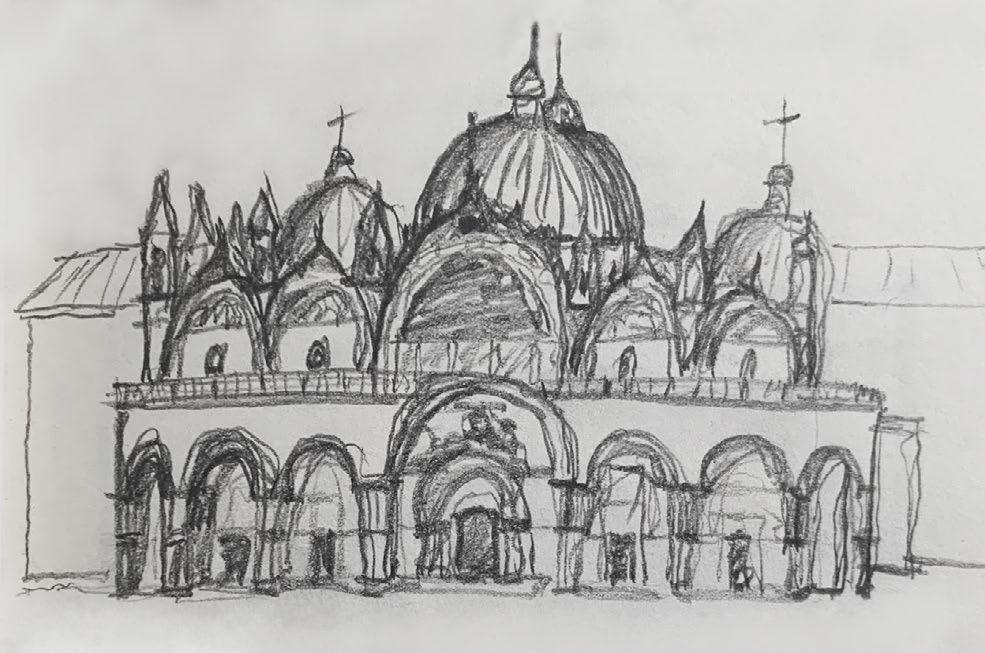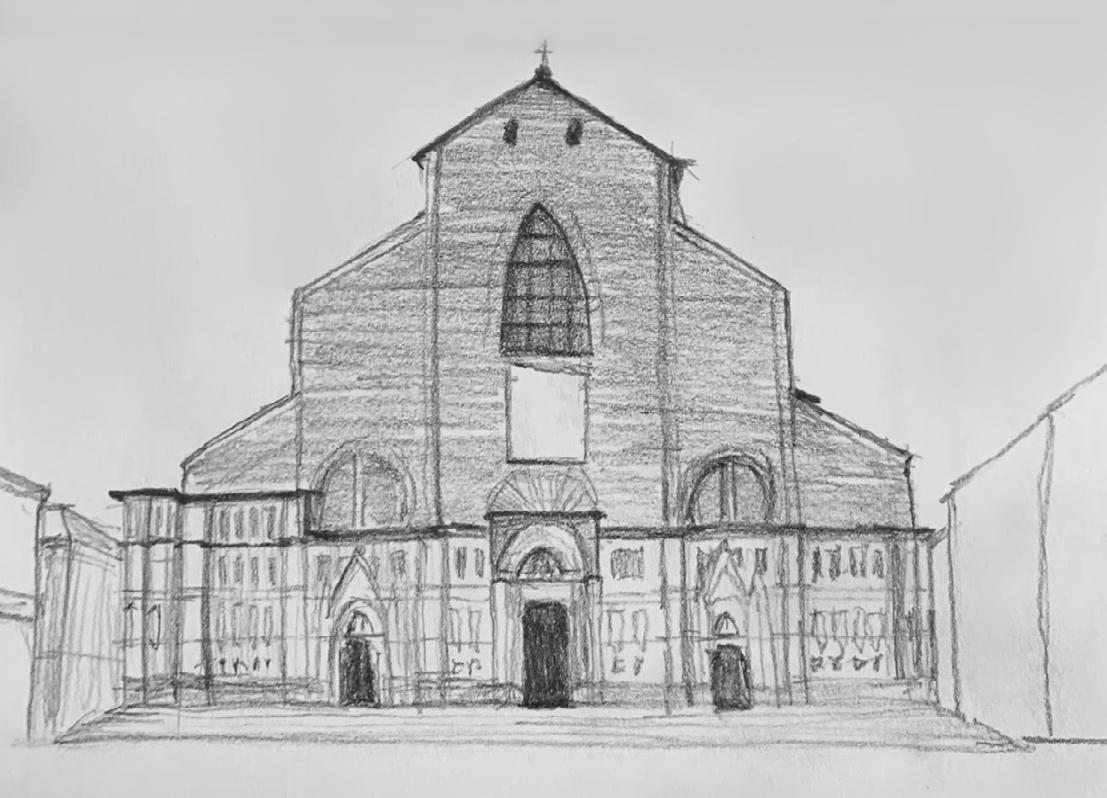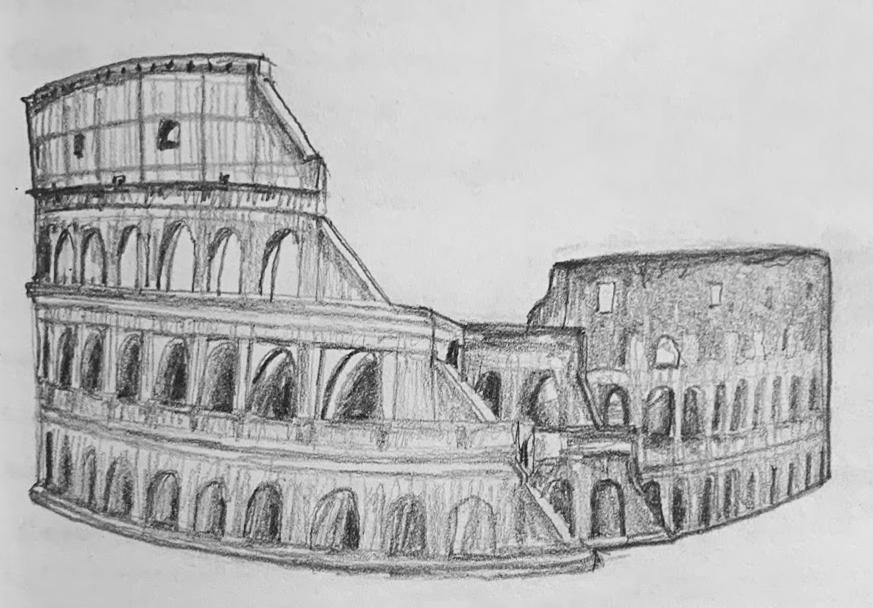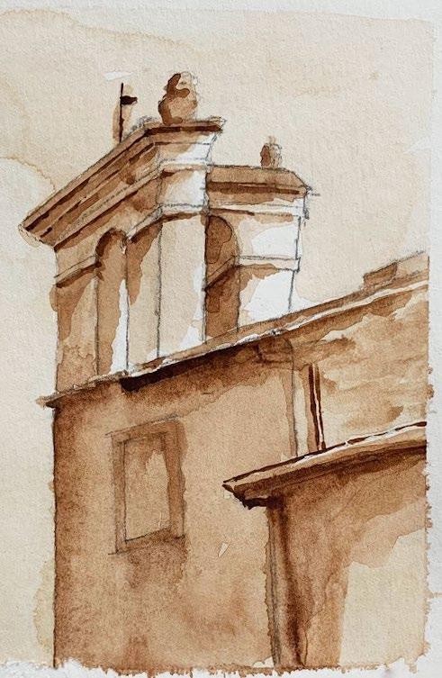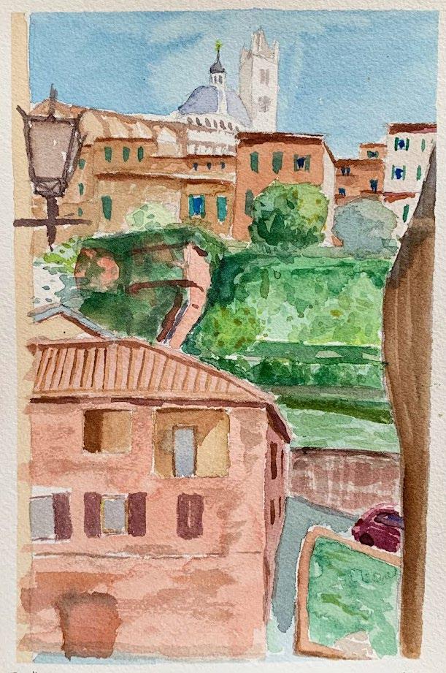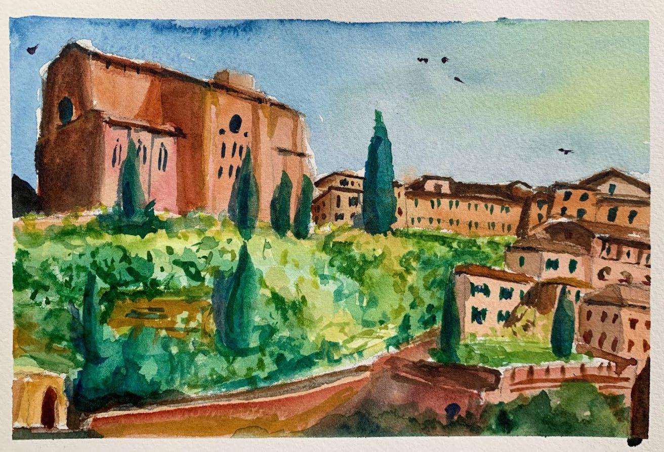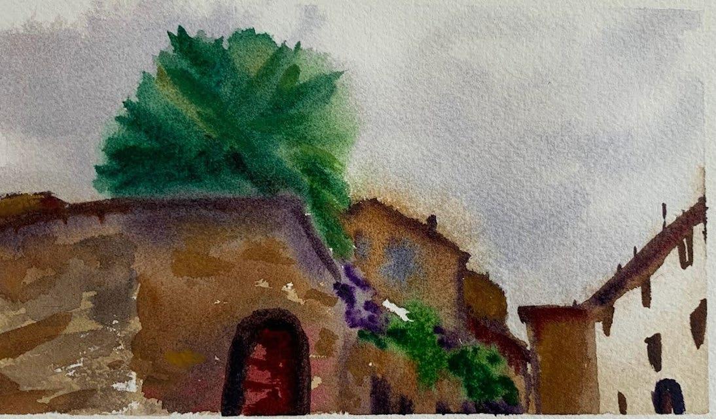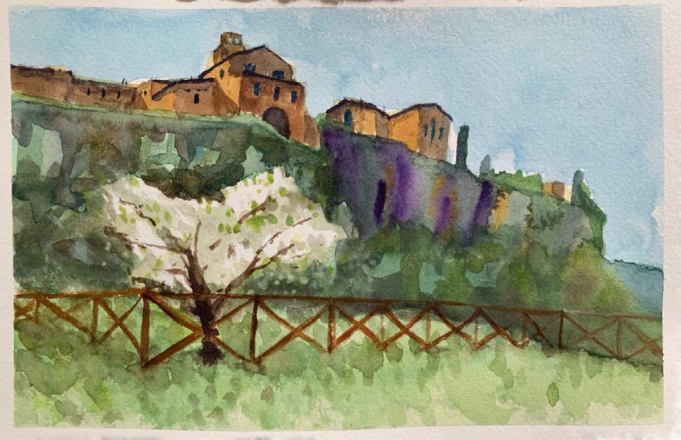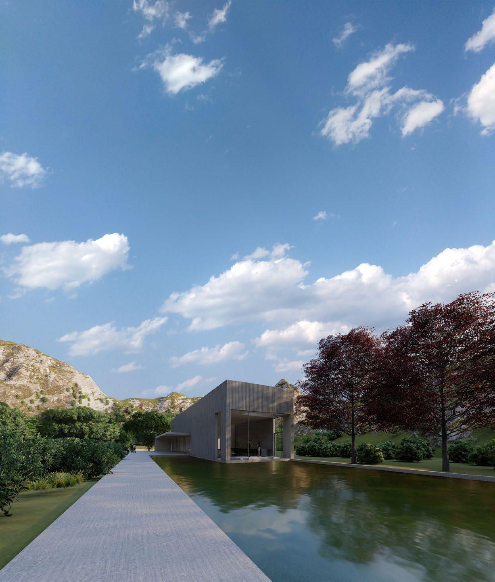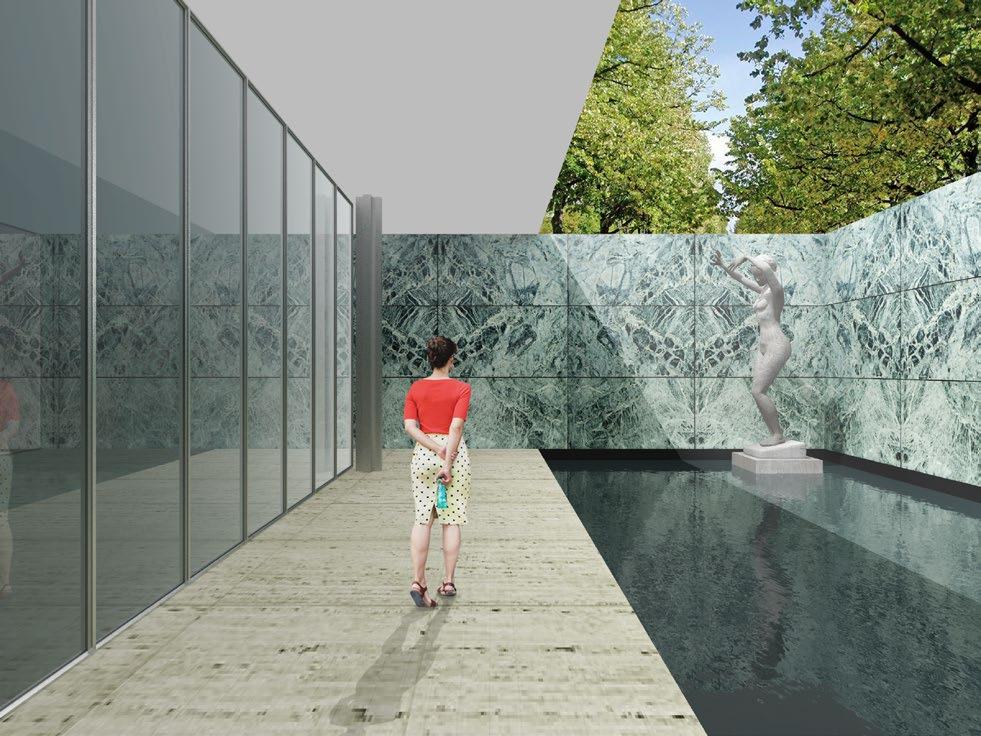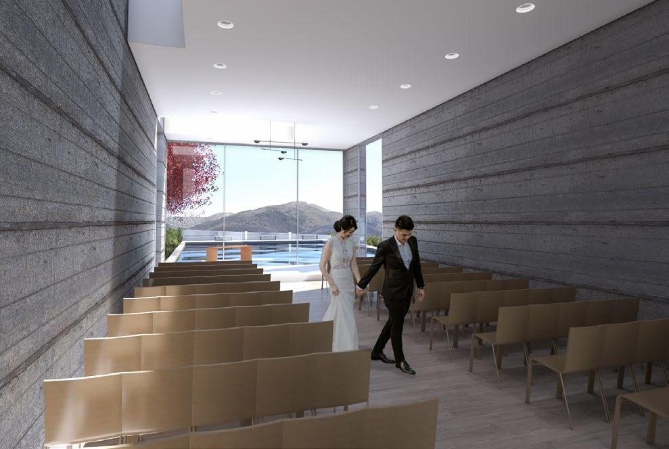PORTFOLIO
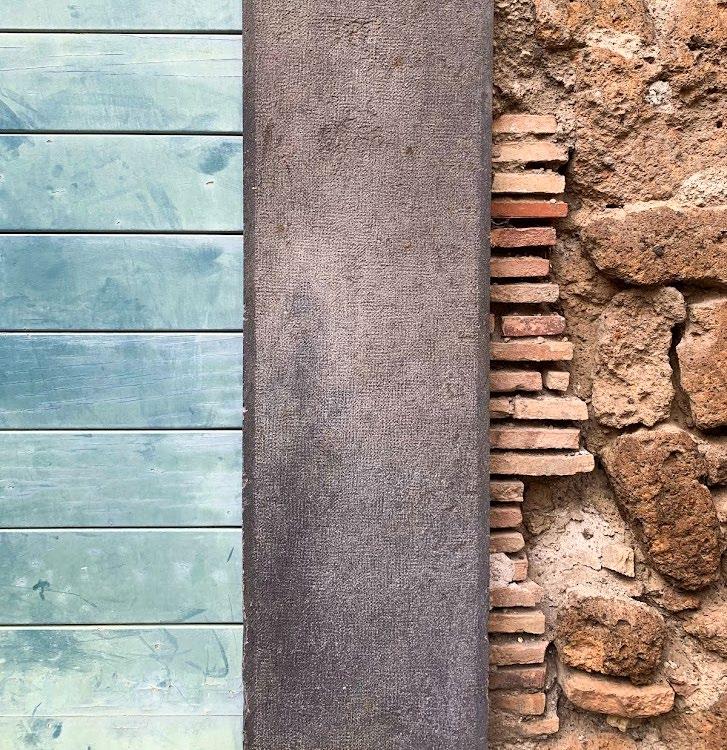


My name is Emily Nelson, and I am passionate about design, travel, and learning new skills. I cannot wait to put what I have learned through my internship experience and schooling into action and meet new people in the field of architecture.
Here are a few things to know about me:
• I am fluent in French, and I learned conversational Italian while studying abroad.

• I am well-organized, a great communicator, and a quick learner.
• I love getting involved and working within the community. I was a member of the Dean’s Advisory Council, a college ambassador, and peer educator.
• I am not afraid to take on leadership roles. I served as Chapter President and V.P. for AIAS.
I hope you enjoy looking at my work, and I hope you will consider me for an applicant as an architectural designer.
Thank you,
Emily Nelson01 02 03 04 05
Native Title Fifth Year Project / Current
Co-Housing Shelter Fourth Year Project
Micro Apartments Third Year Project
Manhattan Farmers’ Market Third Year Project
Italian Studies Fourth Year Study Abraod
Located in the rural Northwest region of the Australian Outback, this courthouse intends to settle land disputes among residents in the region. Due to the complex history of Australia, the history of settlement is still contested and very controversial.
Because of the nature of the program and the warm climate, the building is to be off-grid in nature and must consider passive design strategies. The study of prevailing wind patterns and sun shading are essential when designing. Thus, the design of the roof structure not only mimics the surrounding bluffs, but implements a strategy for passive cooling and sun shading.
This program includes a shaded exterior community space to give the nearby community of Looma and New Looma a space for their active Aboriginal community to gather.
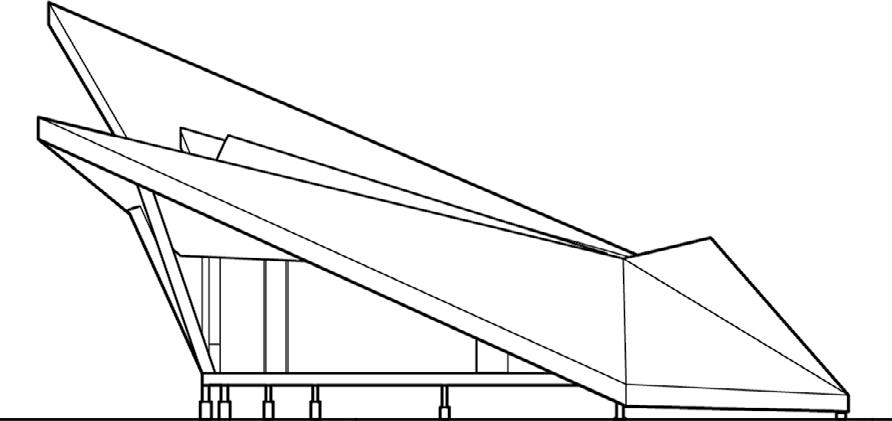
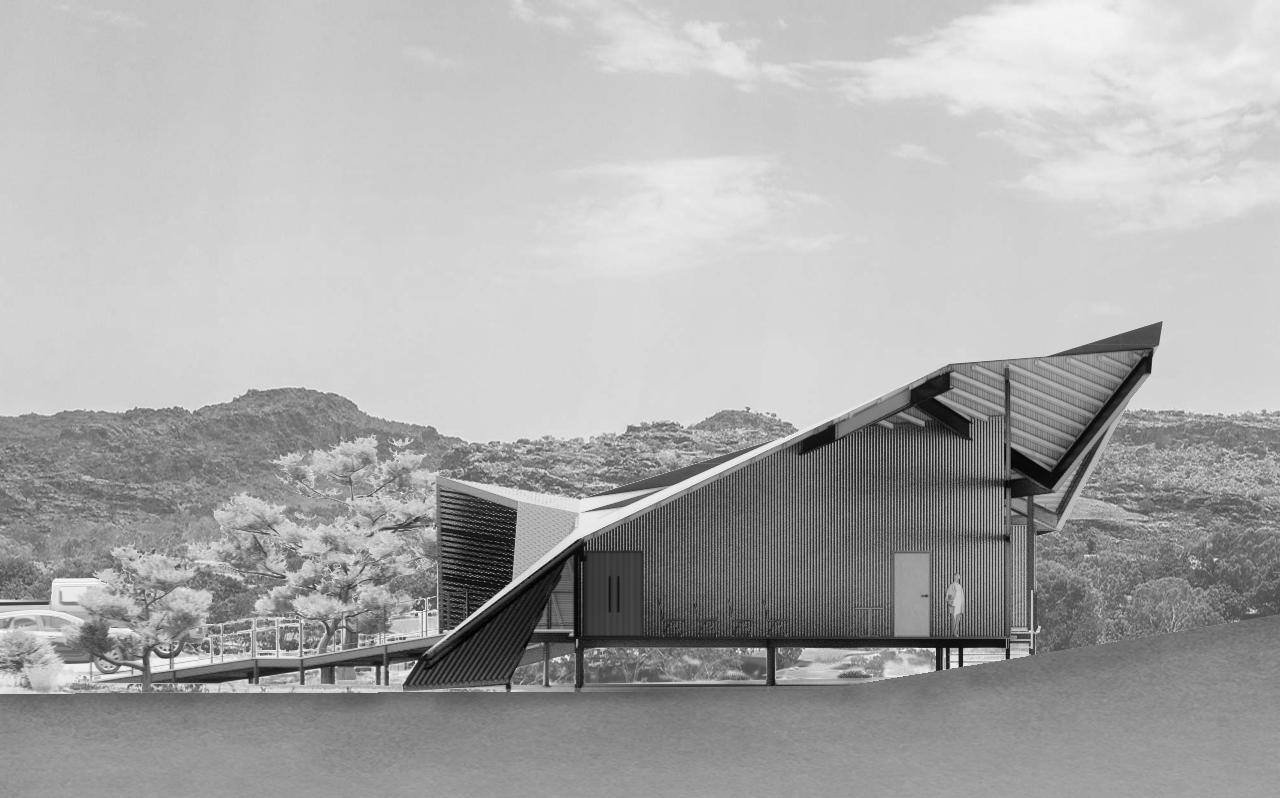
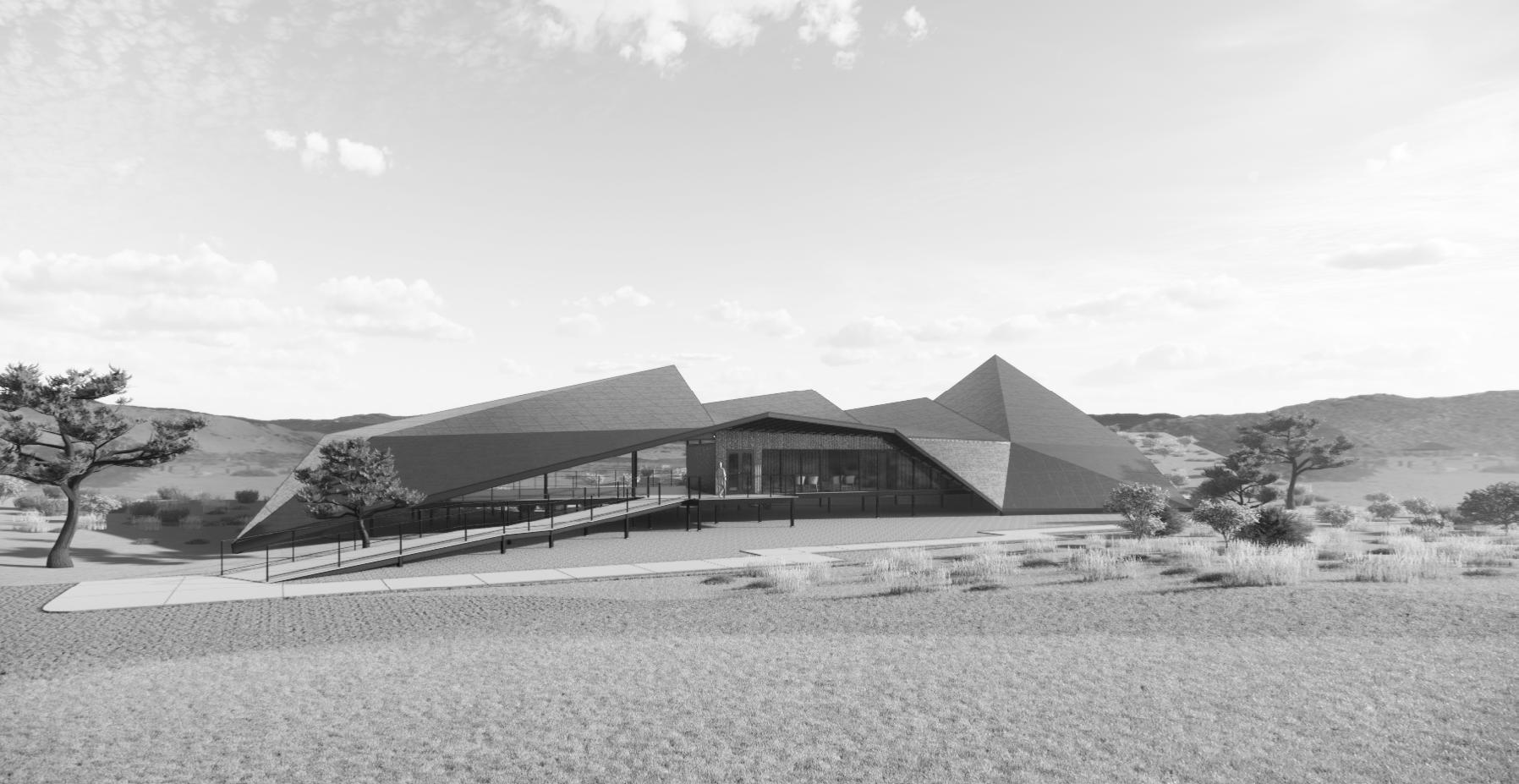
4th Yr. Studio | Fall 2021 Topeka, Kansas
The Co-Housing Shelter is located on SW 6th Ave. and Watson Avenue in Topeka, Kansas east of the Topeka Zoo. The shelter is a more longterm housing resource for women and children impacted by domestic violence. The program requirements are diagrammed on the right and must consider the visual and spatial connections to provide for necessary security precautions
The approximately 16,500 ft2 facility includes a Job Center, Daycare, and a disjointed administration wing and residential wing. Because the Daycare and the Job Center are intended for both residential and general

public use, the building is aligned regularly with the street. The more private spaces employ a different grid orientation that is slightly clockwise in order to detract from public entry. Intermediary vestibule spaces connect private and public program spaces and project outward onto the site. These are represented by elongated stone walls, materiality changes, and varying ceiling plane extensions and heights. and varying ceiling plane extensions and heights.
The three distinct material choices differentiate public and private areas, as well as provide obvious points for entry.
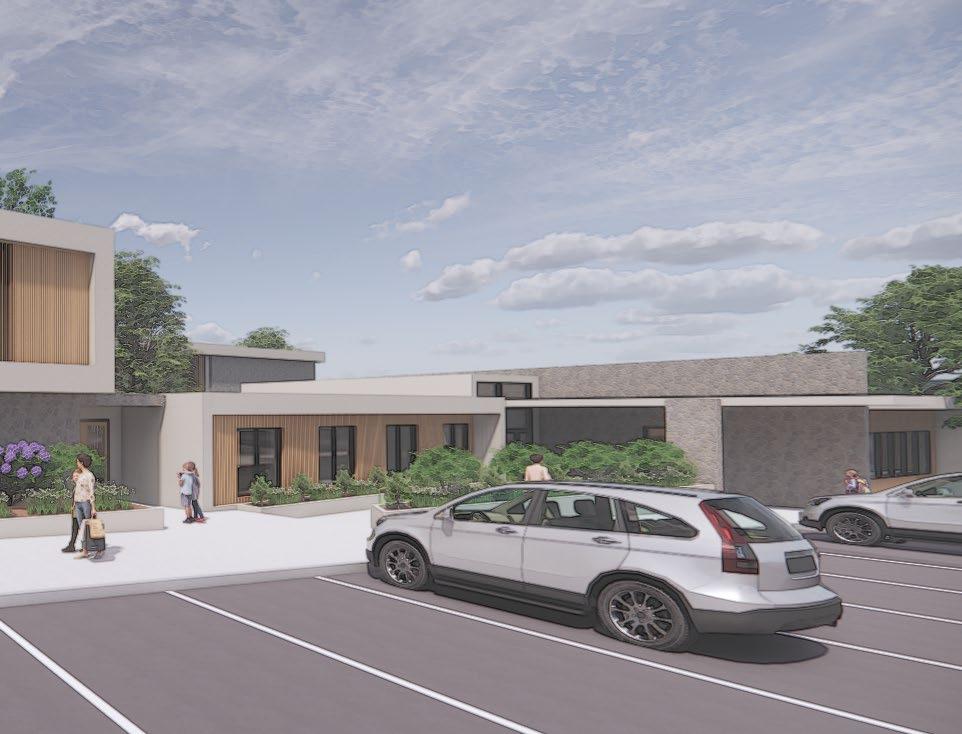
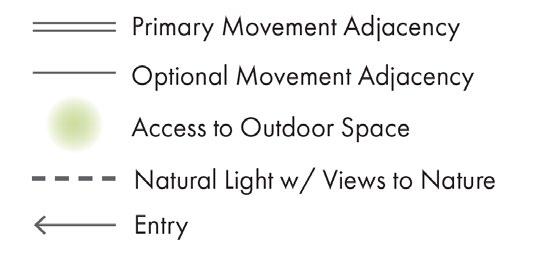
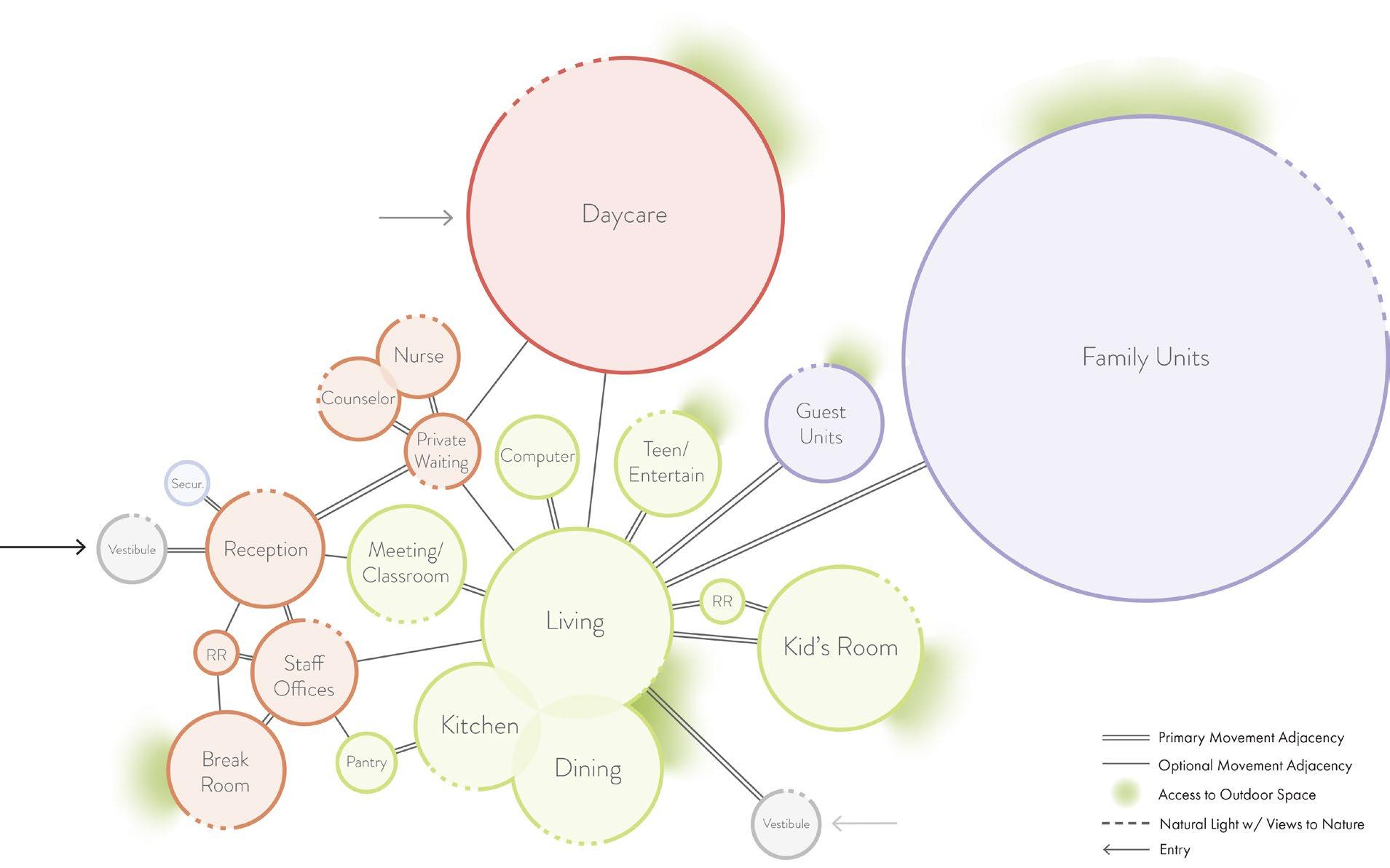
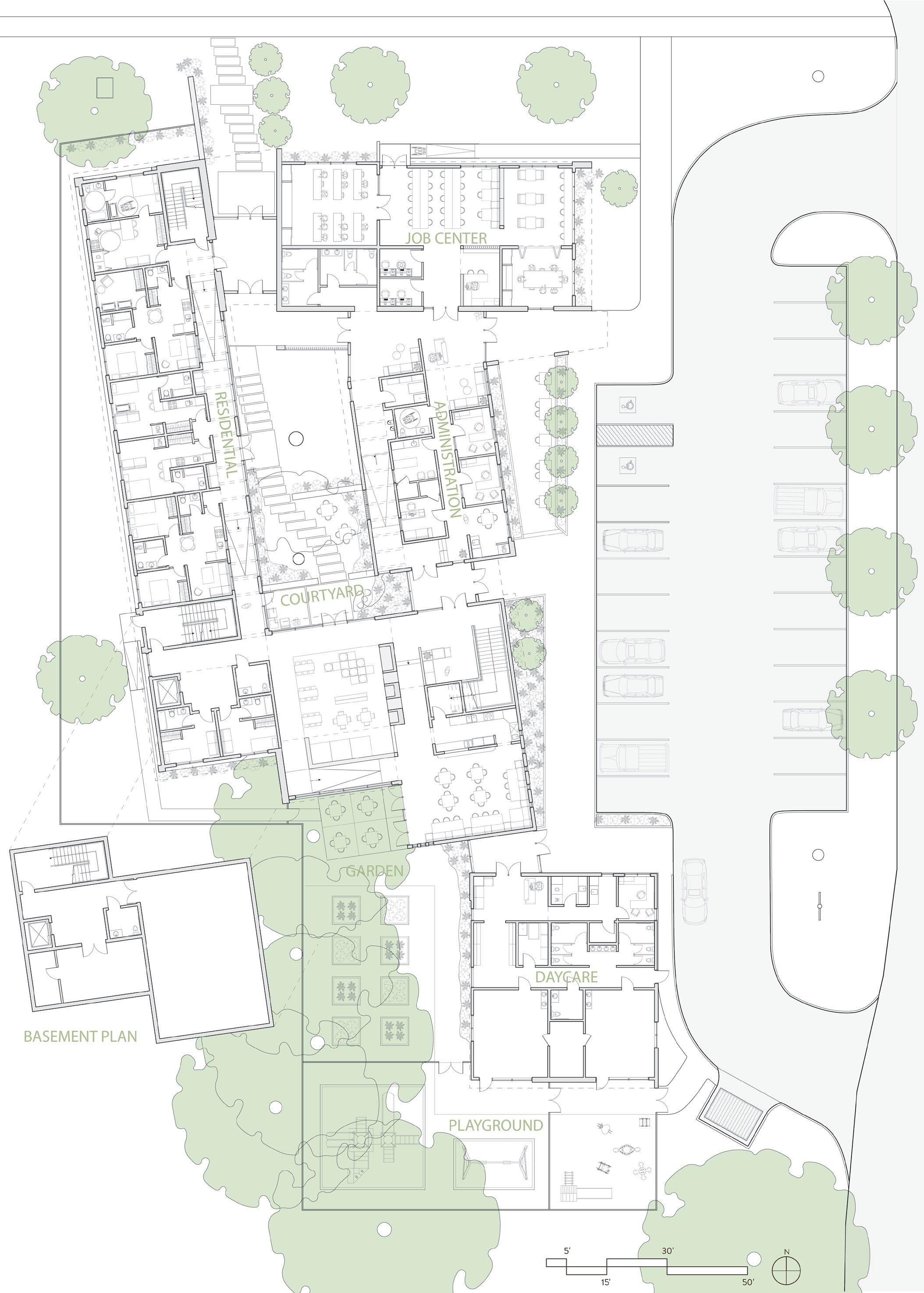
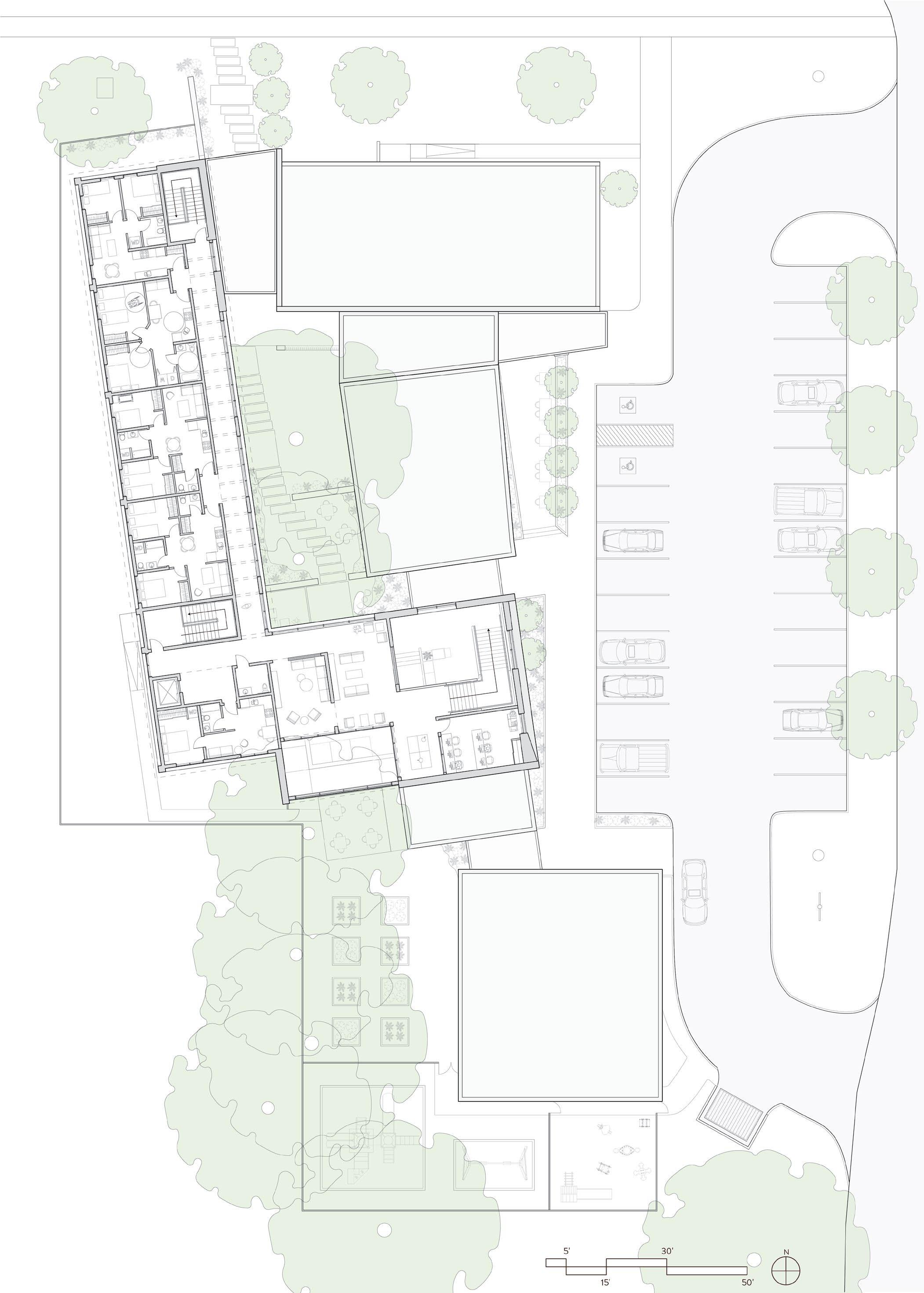
The building program was placed on the site according to a regular grid determined with the site and road relationship. The L shape was created as a result of the preexisting trees.
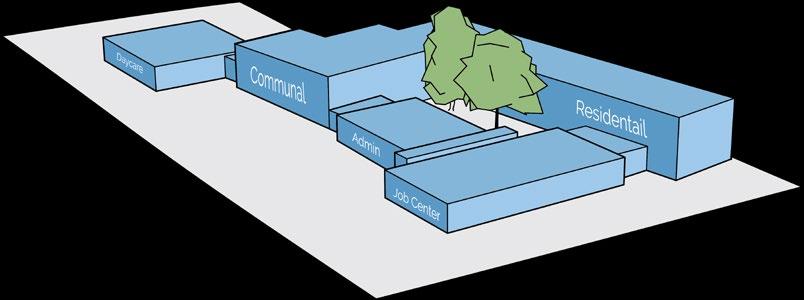
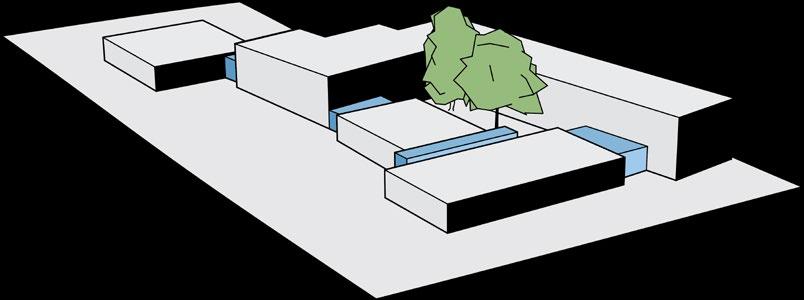
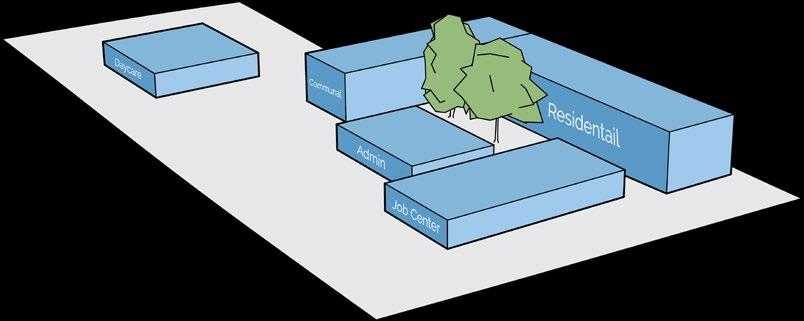
The L-shaped program the consists of the residential units is reoriented on a secondary grid in order to detract from the public program which hopes to conceal the residential spaces.
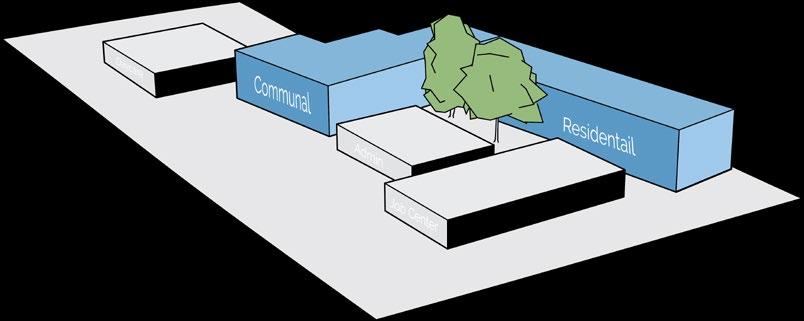
The communal space is pushed outwards onto the green space to form the kitchen and garden spaces. PVC cladding is also used in alcoves and spaces to add a playful touch.
Intermediary vestibule spaces connect the private and public program spaces and project outwards onto the site. These are represented by elongated stone walls and varying ceiling heights.
The form is determined, and the finalized building form has its relationship with the road, neighborhood, and security as shown in the bubble diagram.

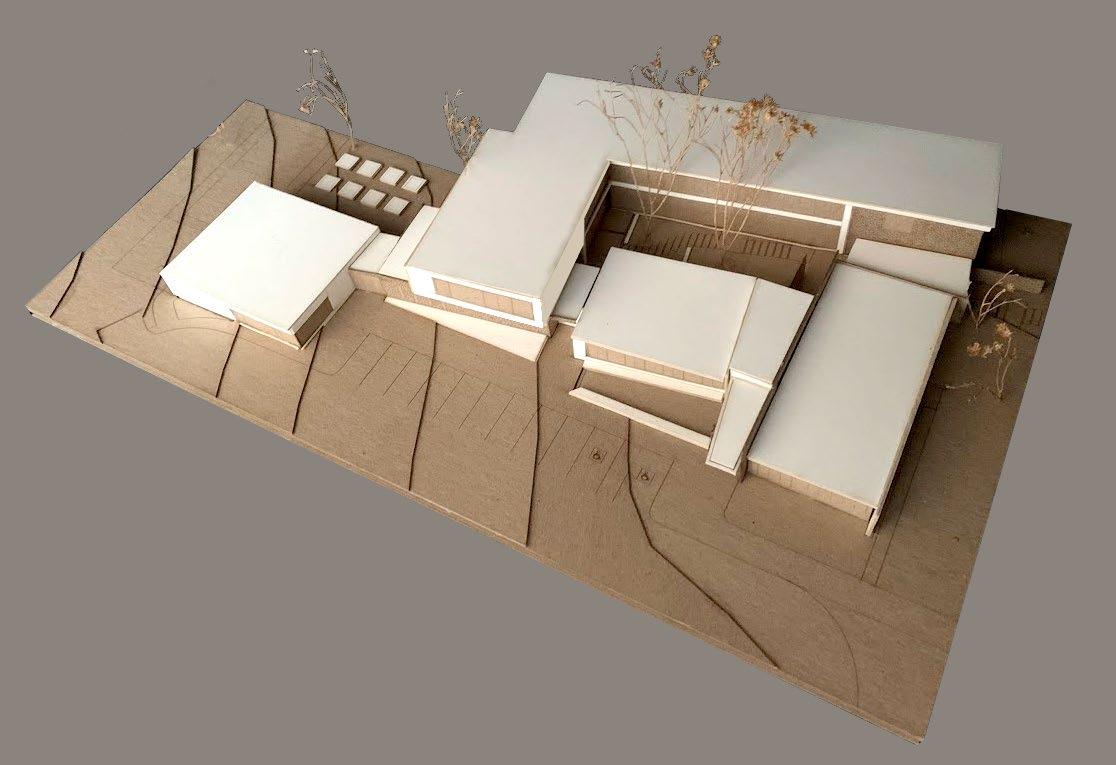
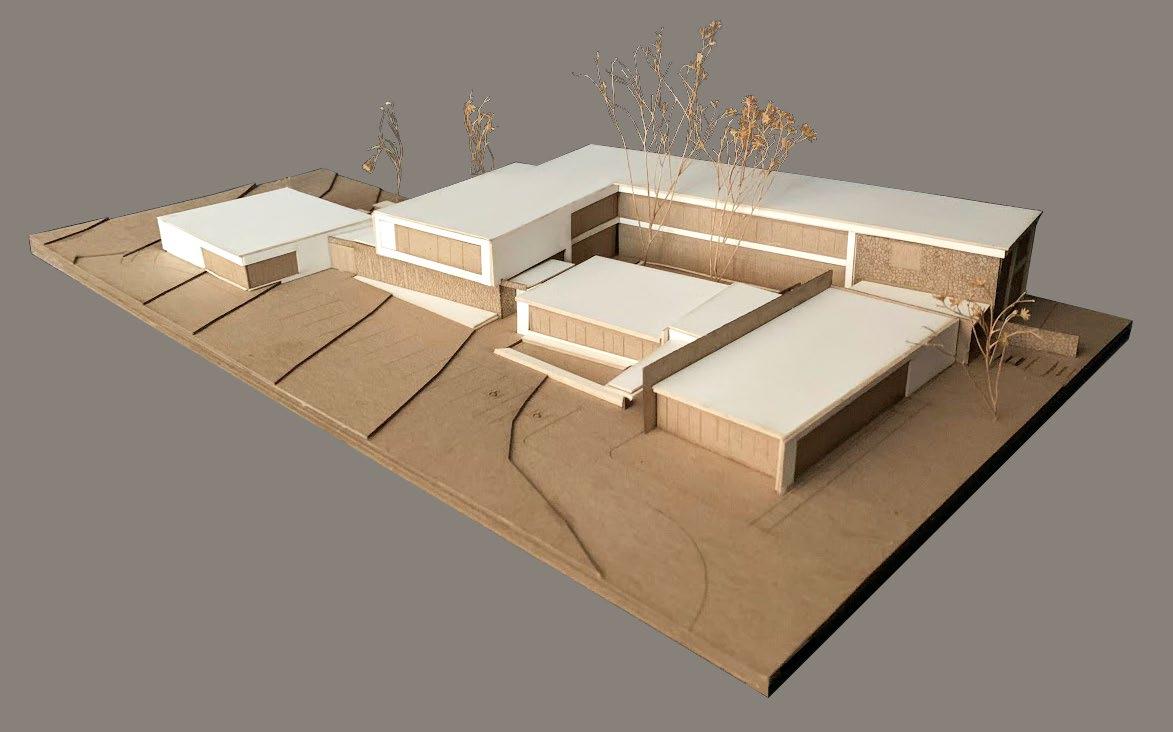
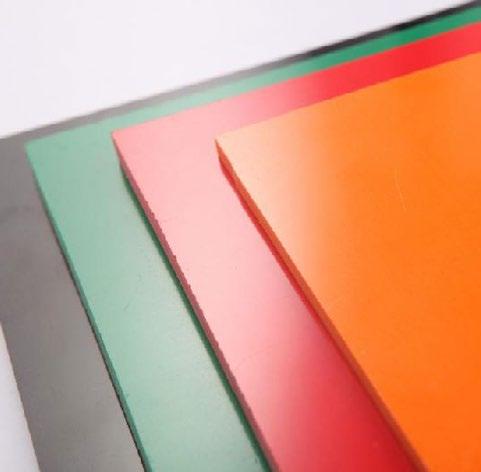
PVC cladding will be used in interior spaces to provide a memorable and playful tone and distinguish spaces and alcoves.
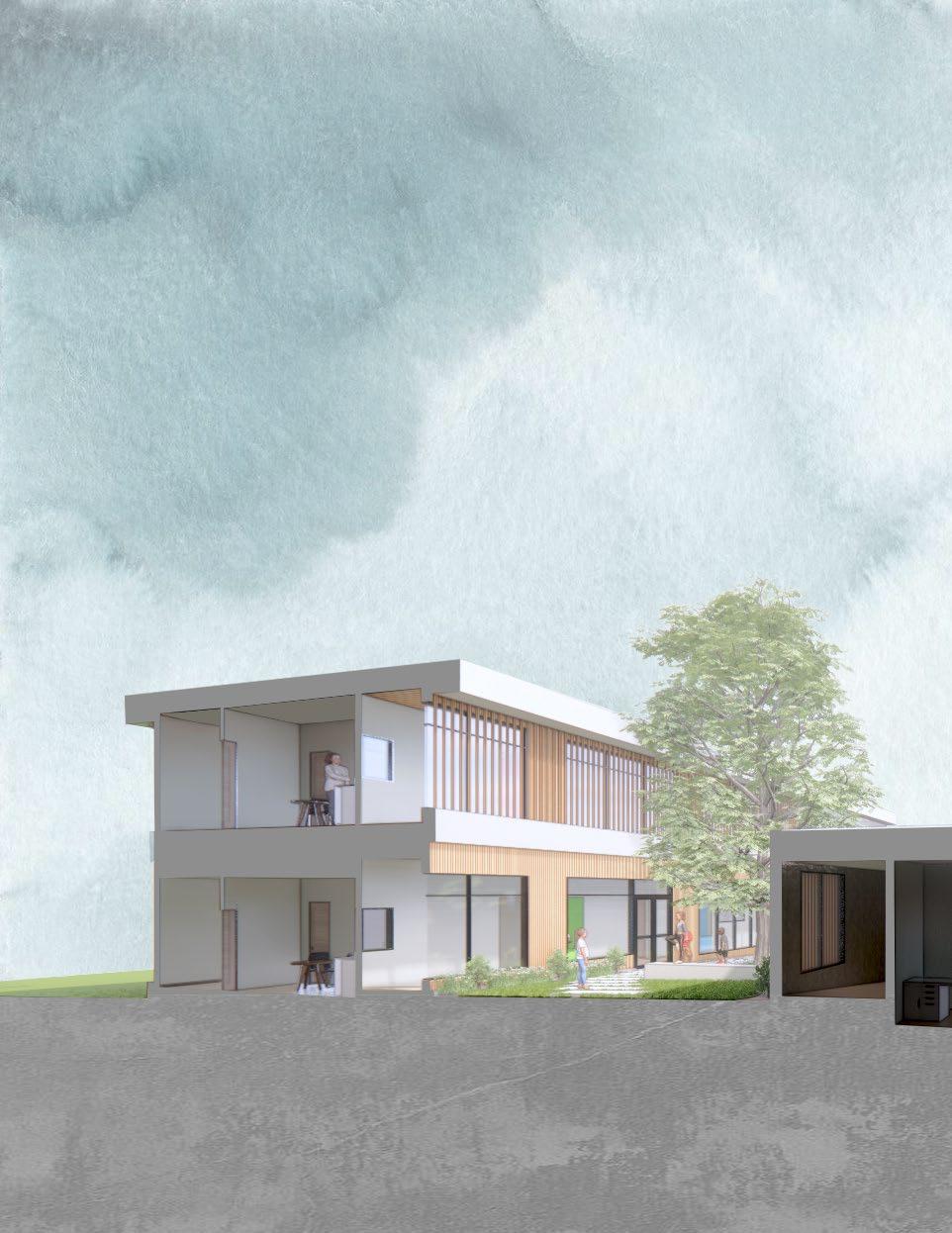
Slatted wood panels provide varying levels of permeability and provide a contrast to the heaviness of the stone siding.
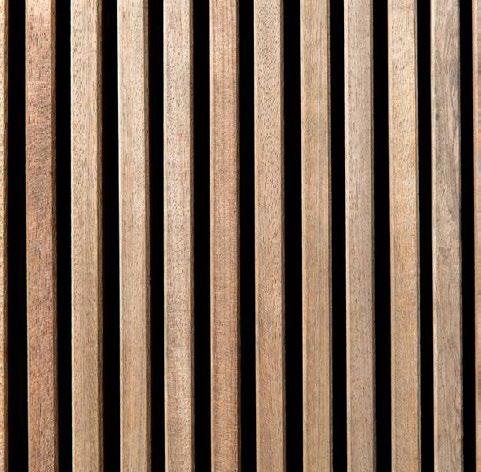
Stucco will be employed primarily along walls with wood framing. It’s simplicity permits a balance between the exterior siding of the stone and slatted wood cladding.
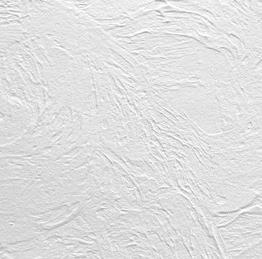
Stone cladding will be applied to exterior walls of precast concrete. The intention behind this material is to provide a distinct barrier between public and residential spaces.

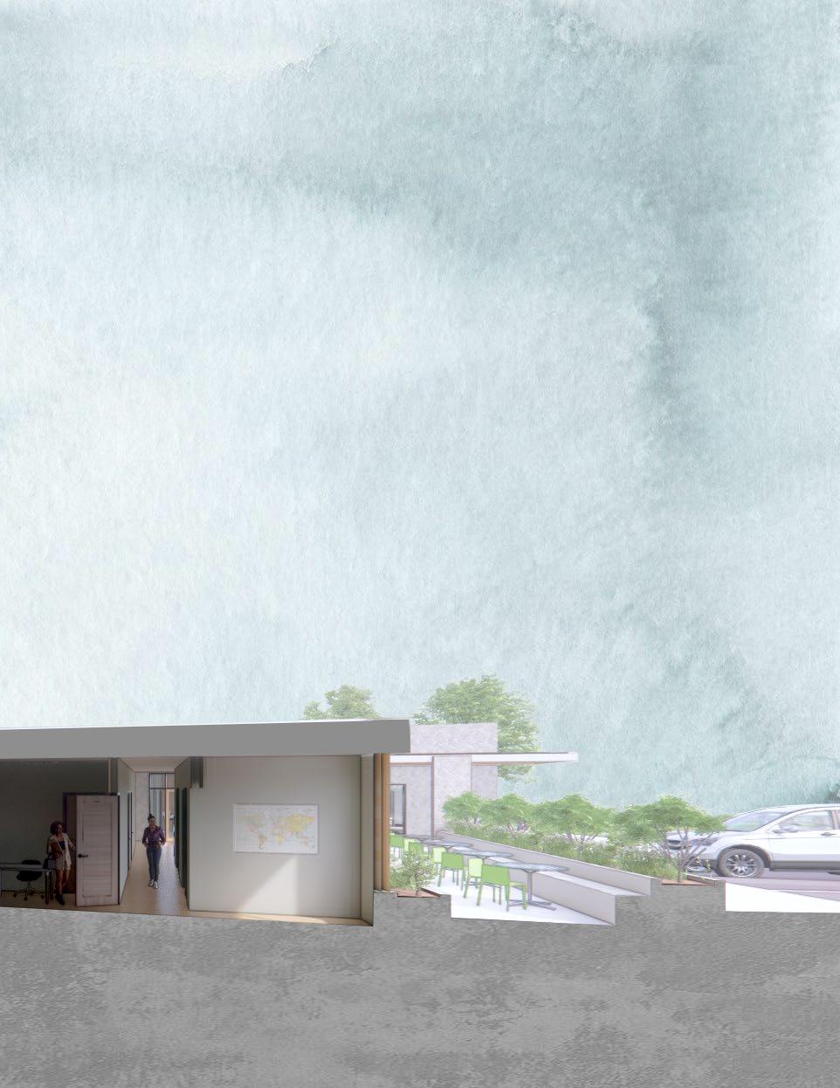
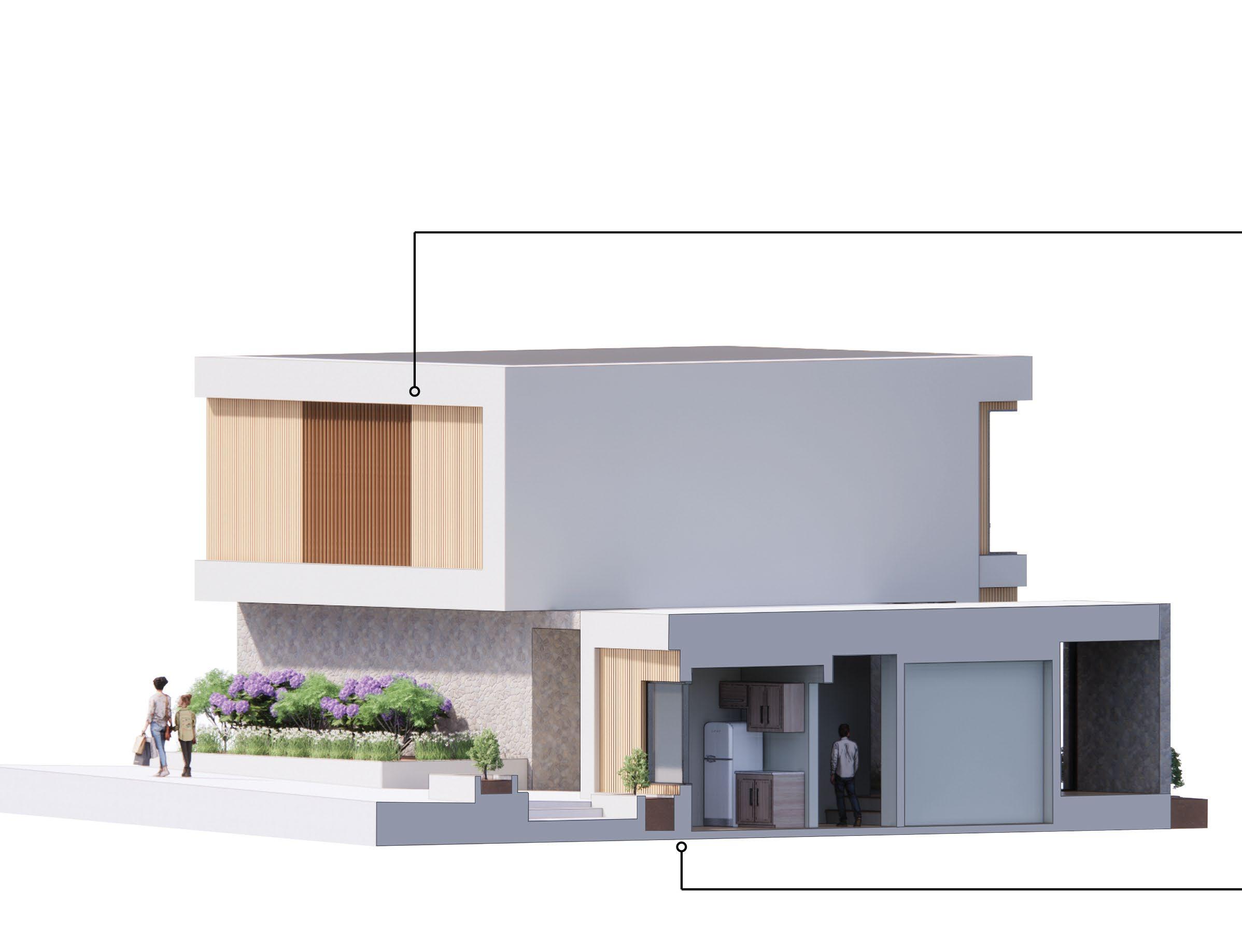
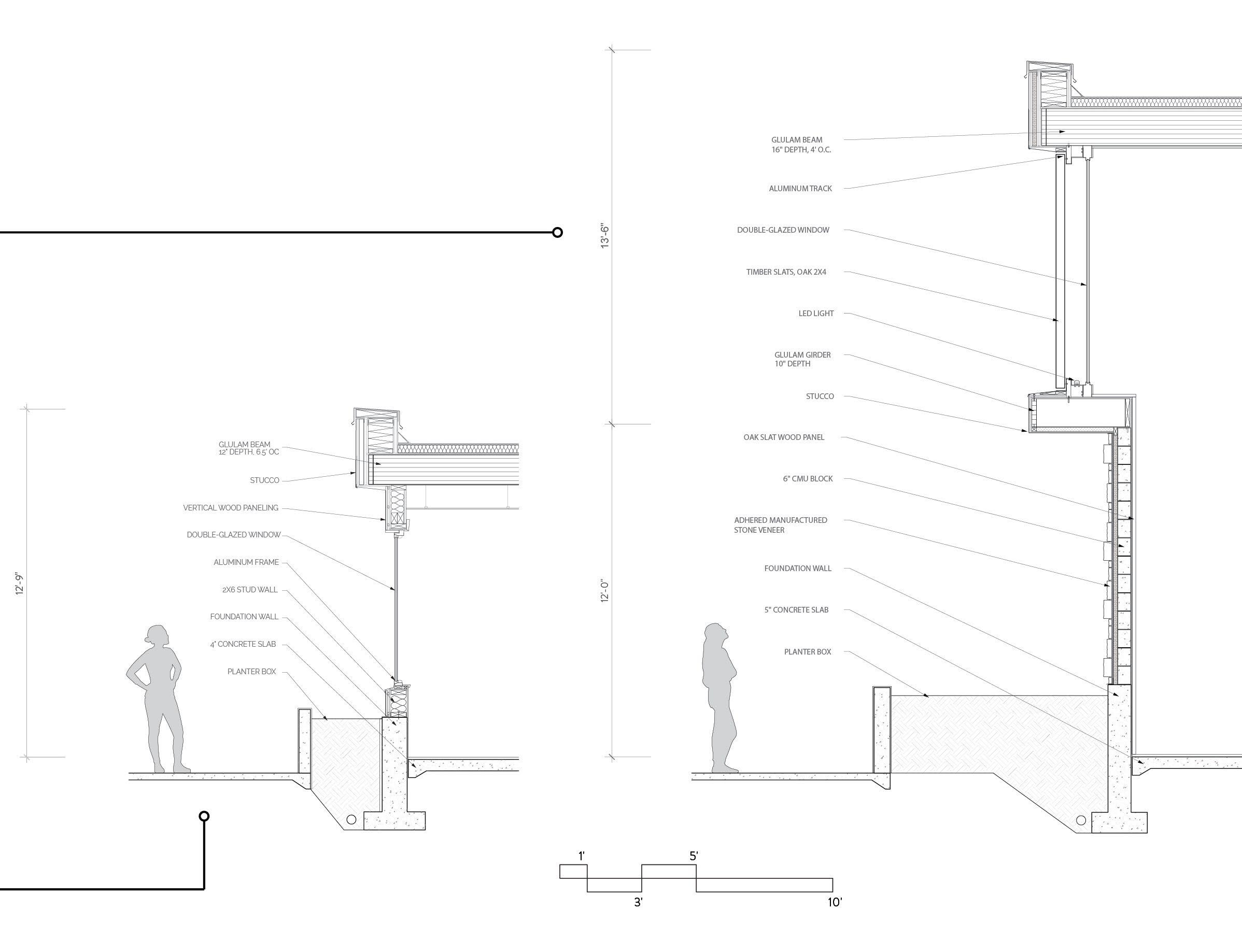

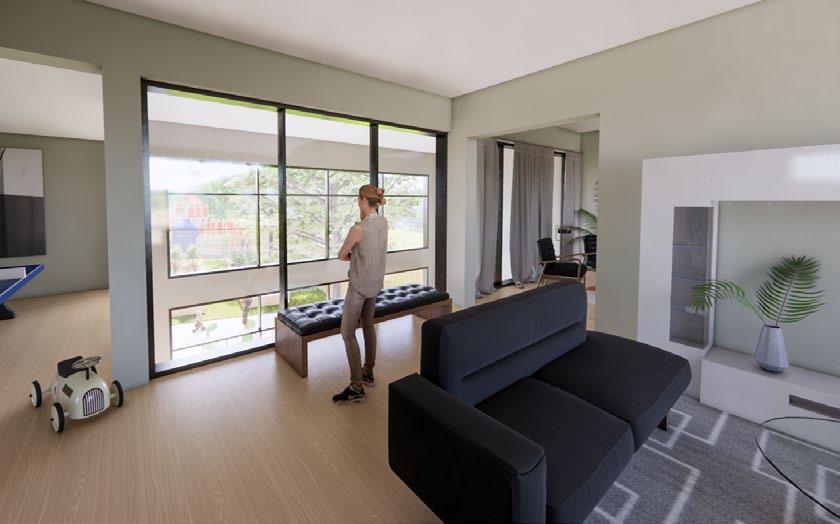
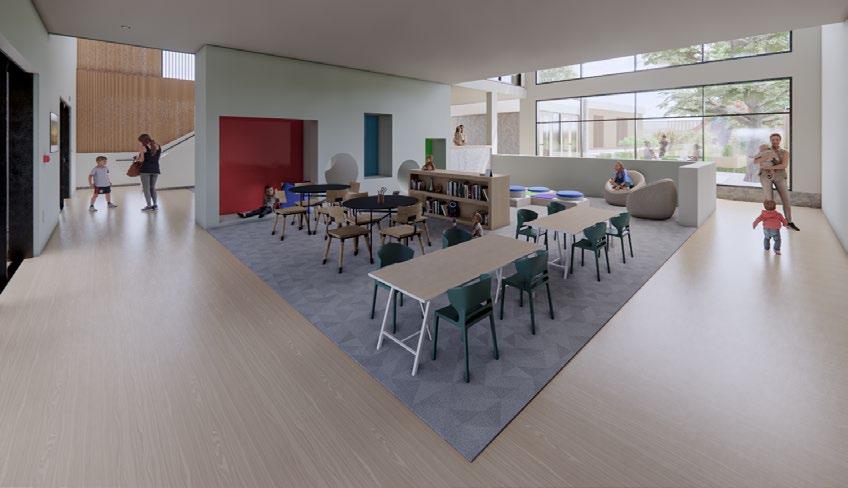
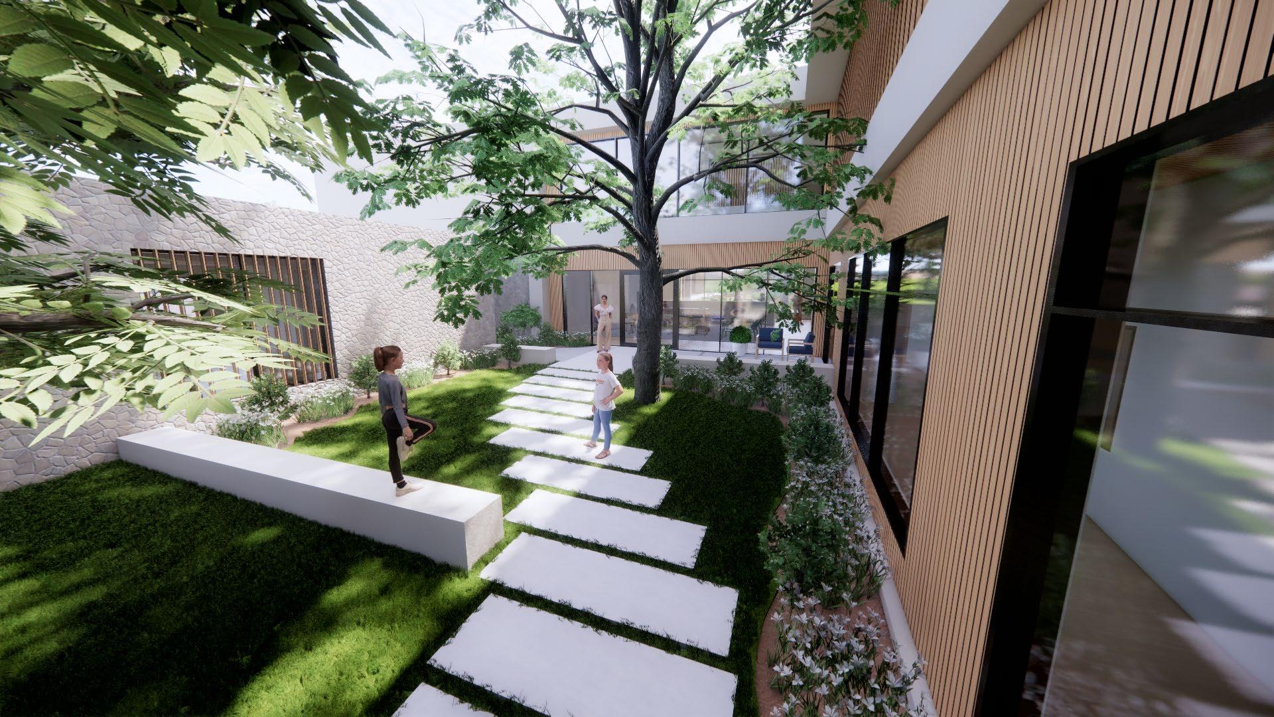
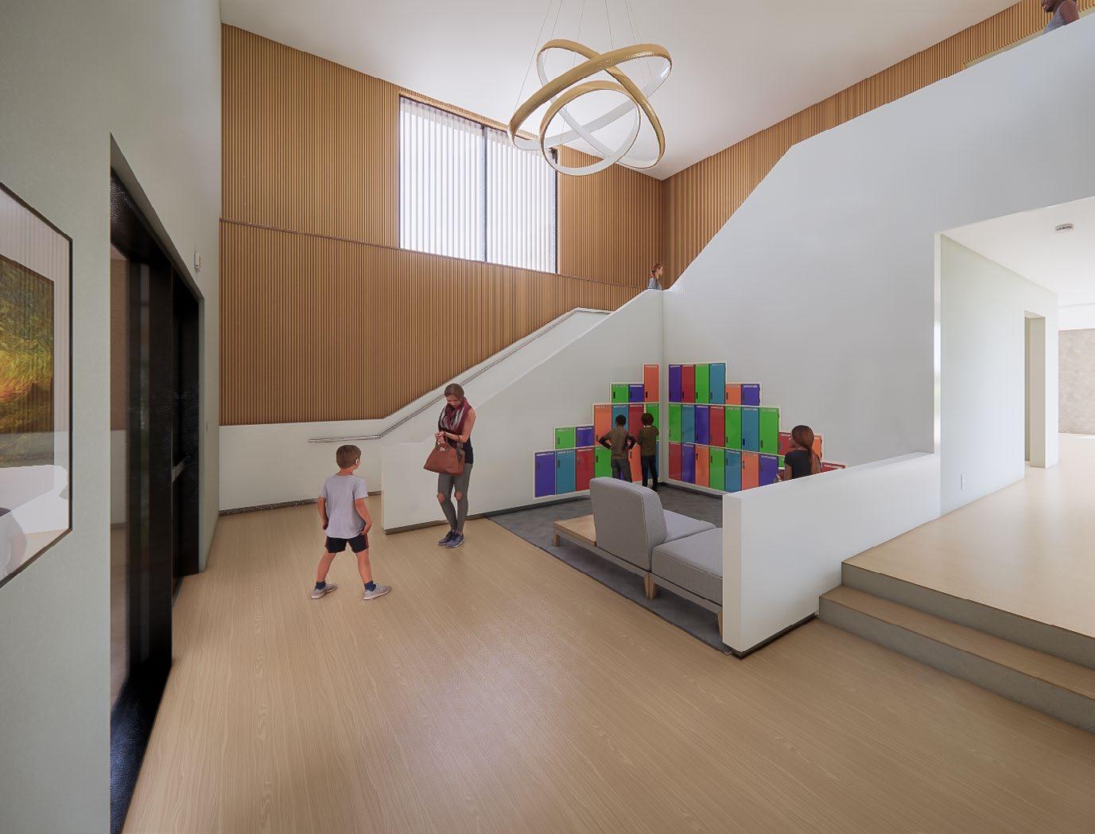
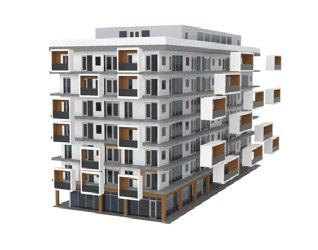
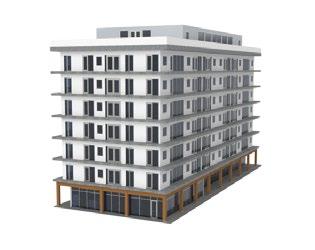
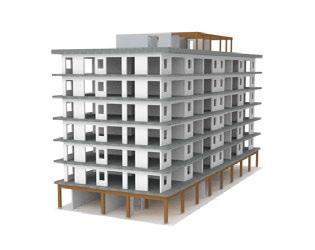
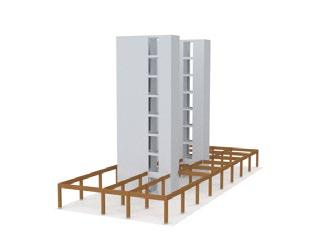
3rd Yr. Studio | Spring 2021 Des Moines, Iowa
Because of the growing population of the city of Des Moines, there is a greater need for affordable housing options without the metropolitan area. This micro-apartment building hopes to serve for this growing issue. There are four apartment types among the floors to accommodate for varying needs. In total, there are 84 units among the 6 floors of inhabitable floors ranging from a studio that is 270 sf and the largest option being a 2-bedroom with 425 sf.
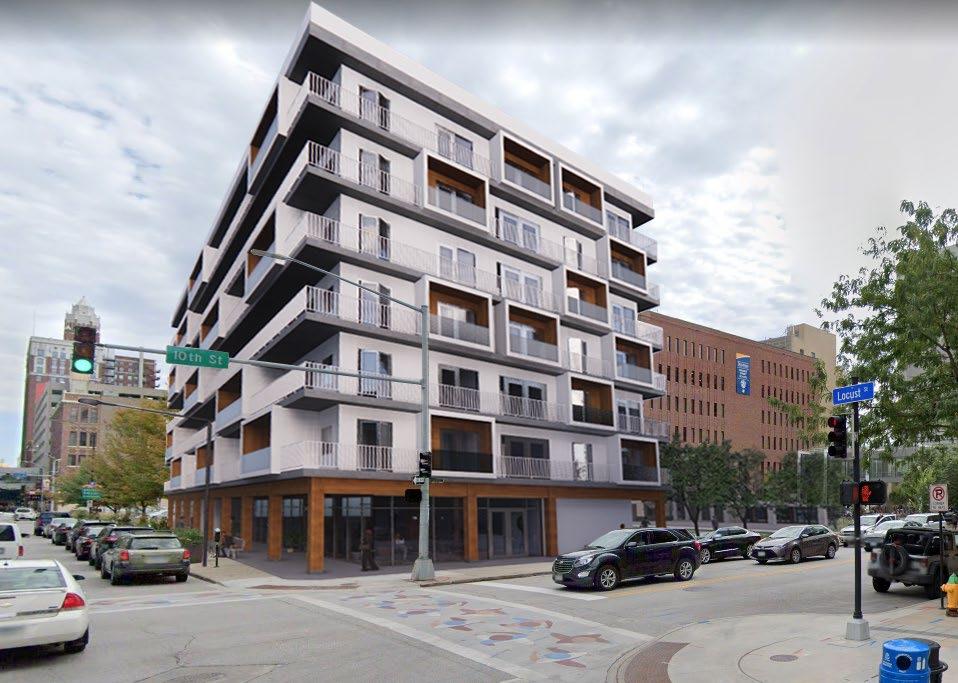
After conducting some research into the population of Des Moines, it was discovered that Des Moines residents are active with many riding bikes and walking when weather permits. Additionally, gym access in the area is lacking. Acknowledging these factors, a lower office space and coffee shop, as well as an upper gym and roof patio was added to the program.
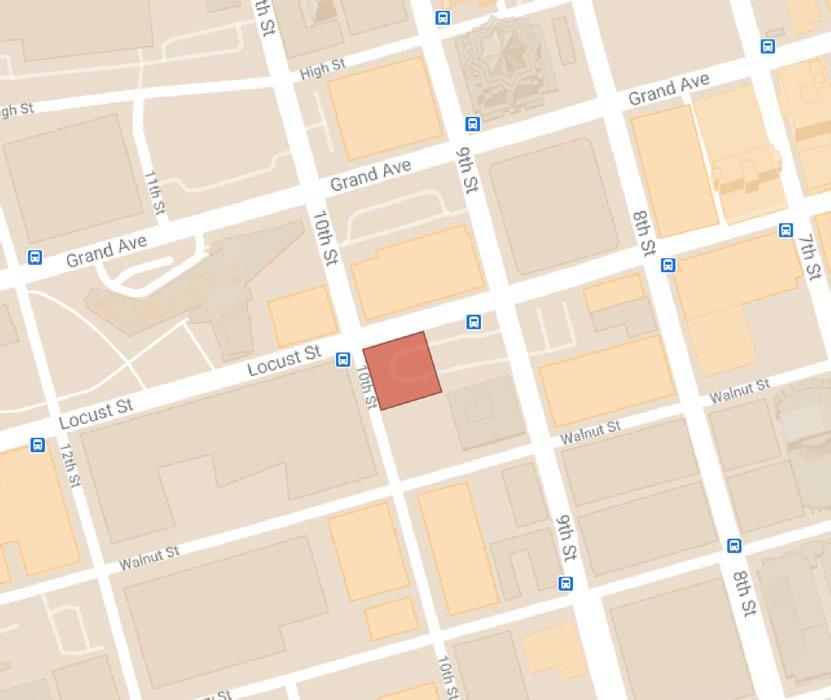
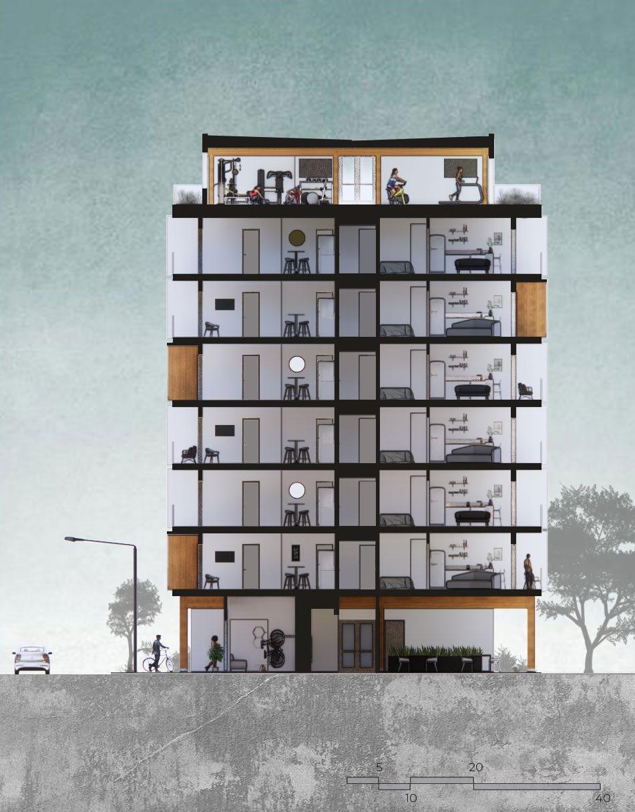
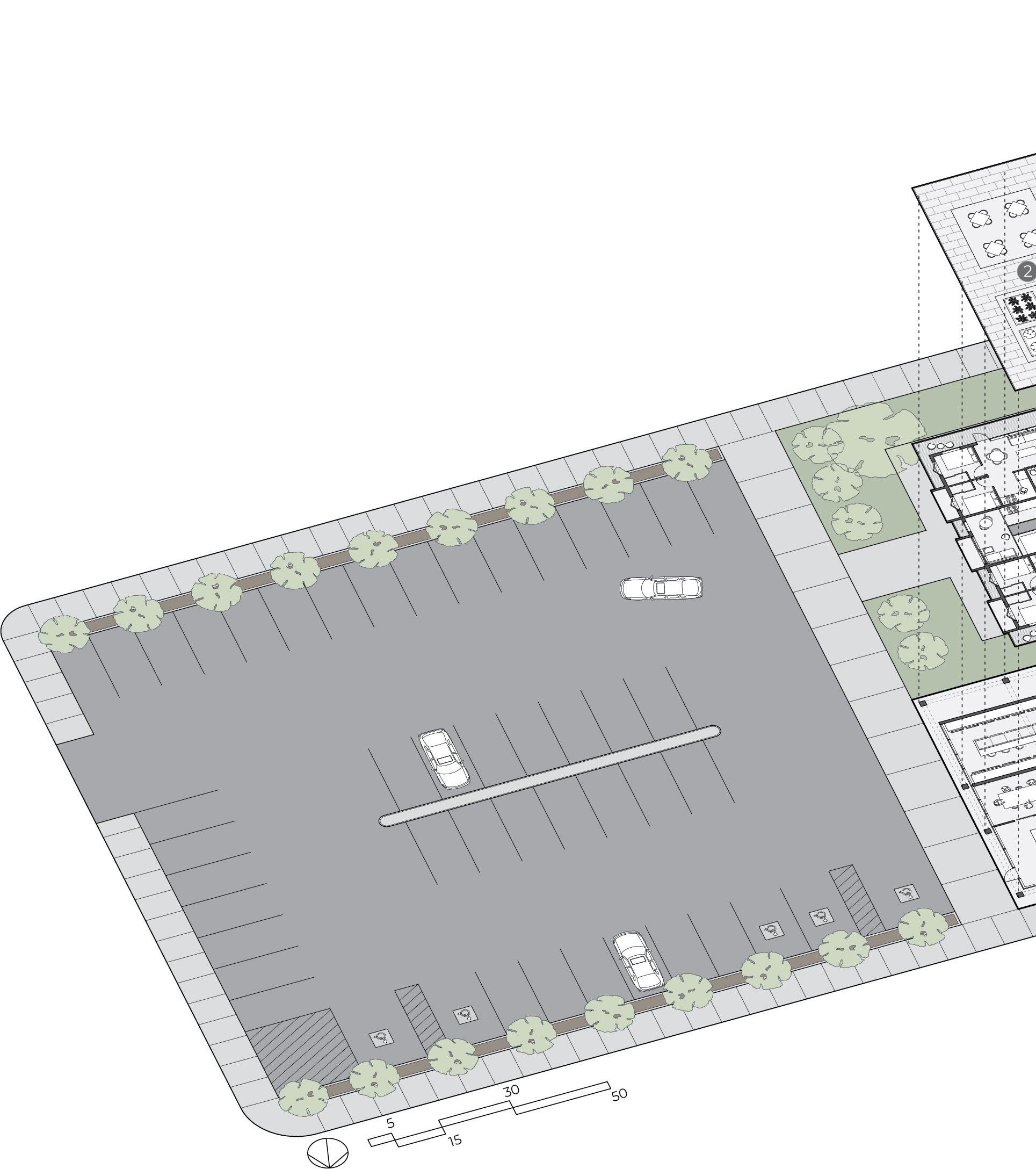
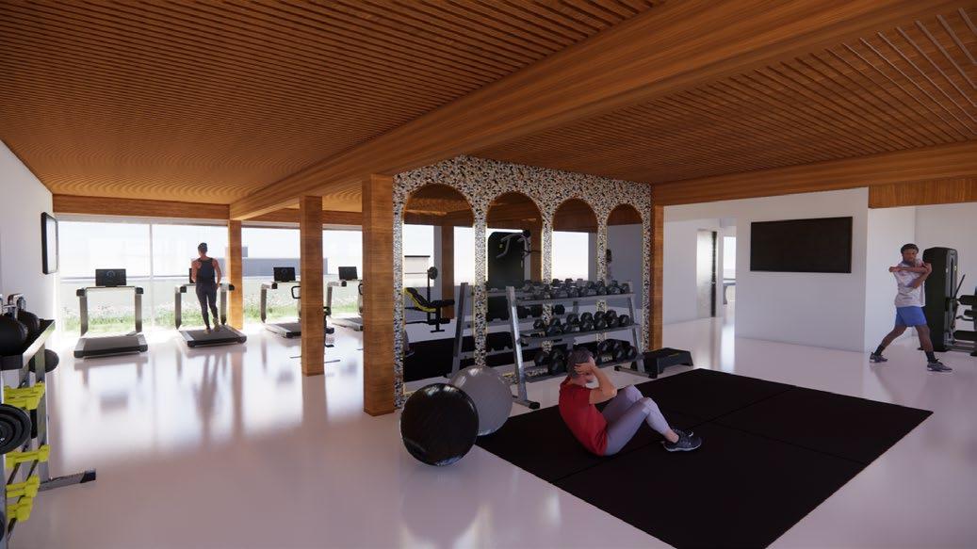
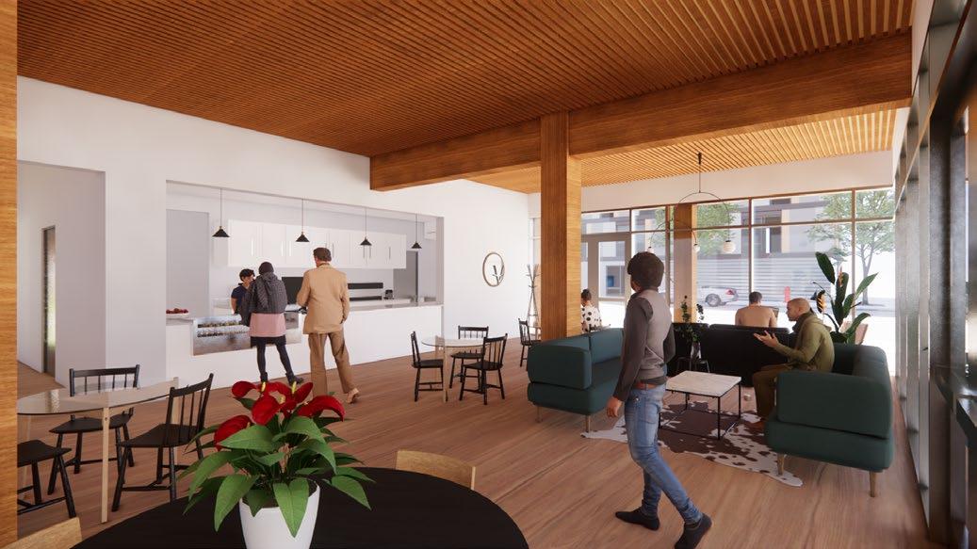

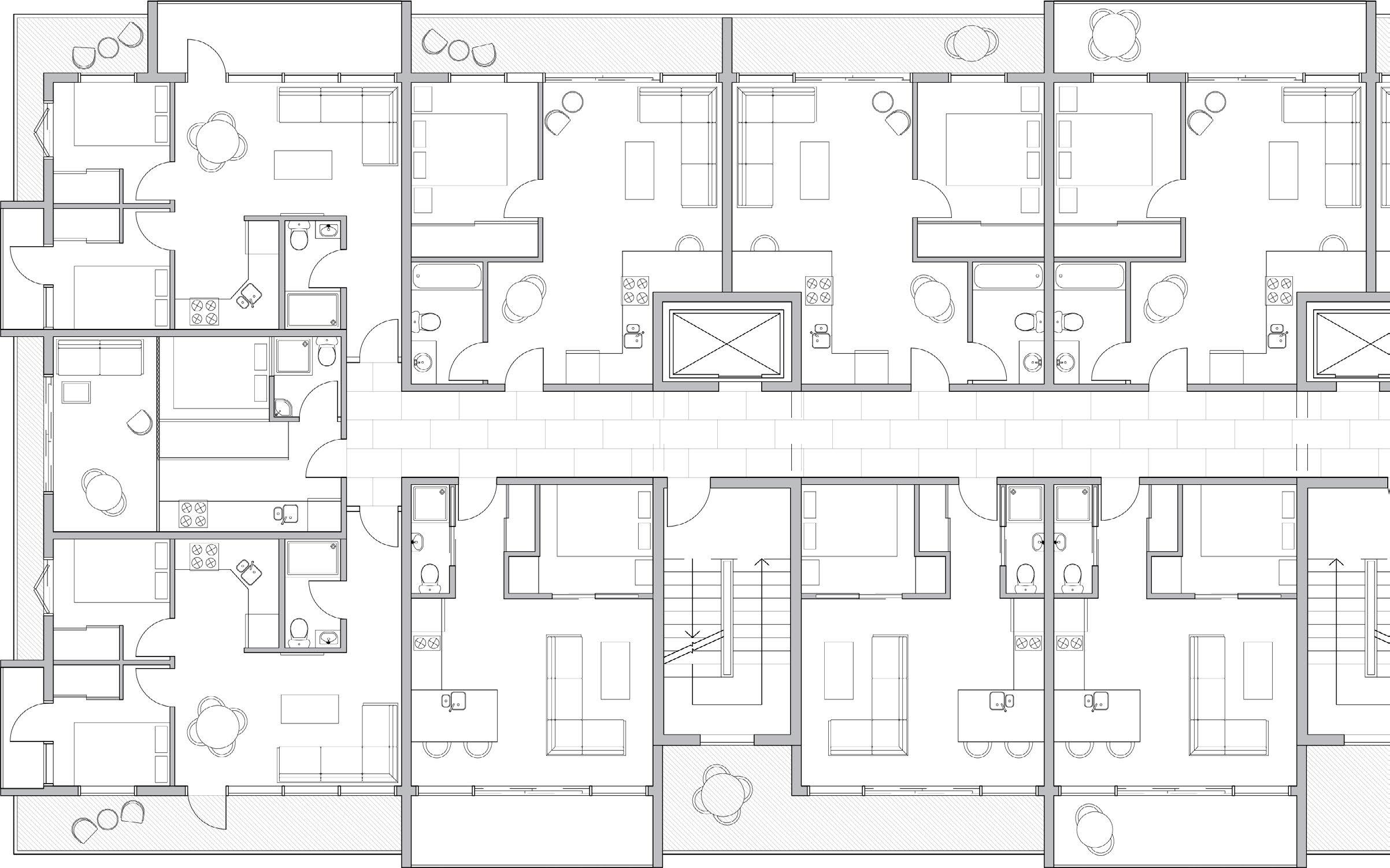

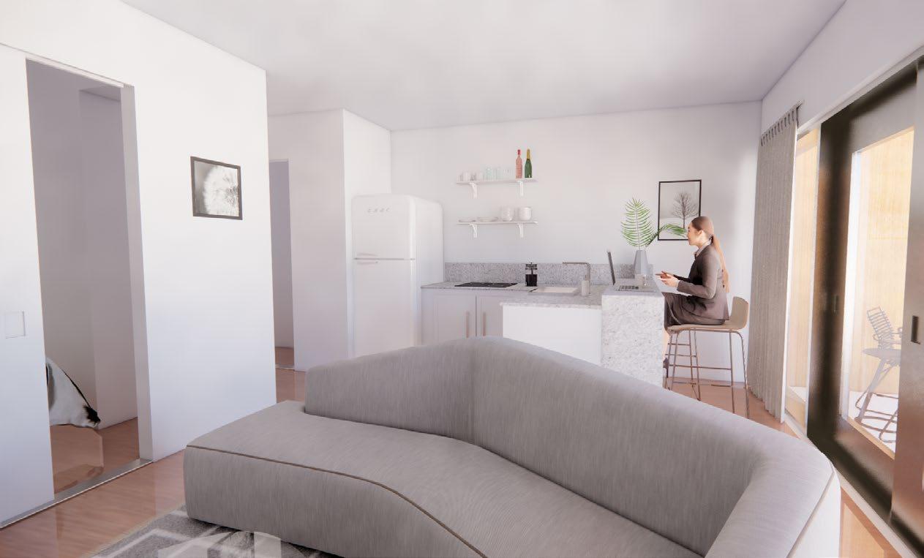
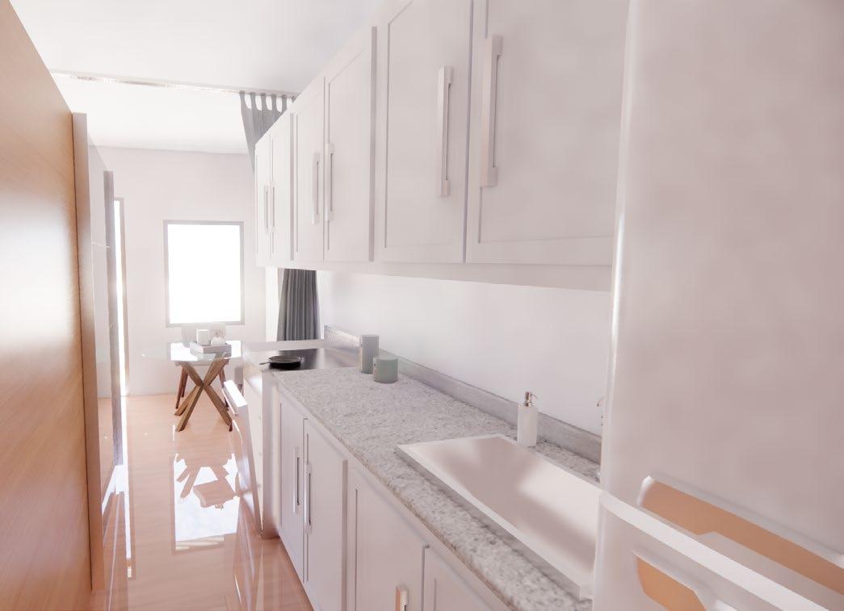
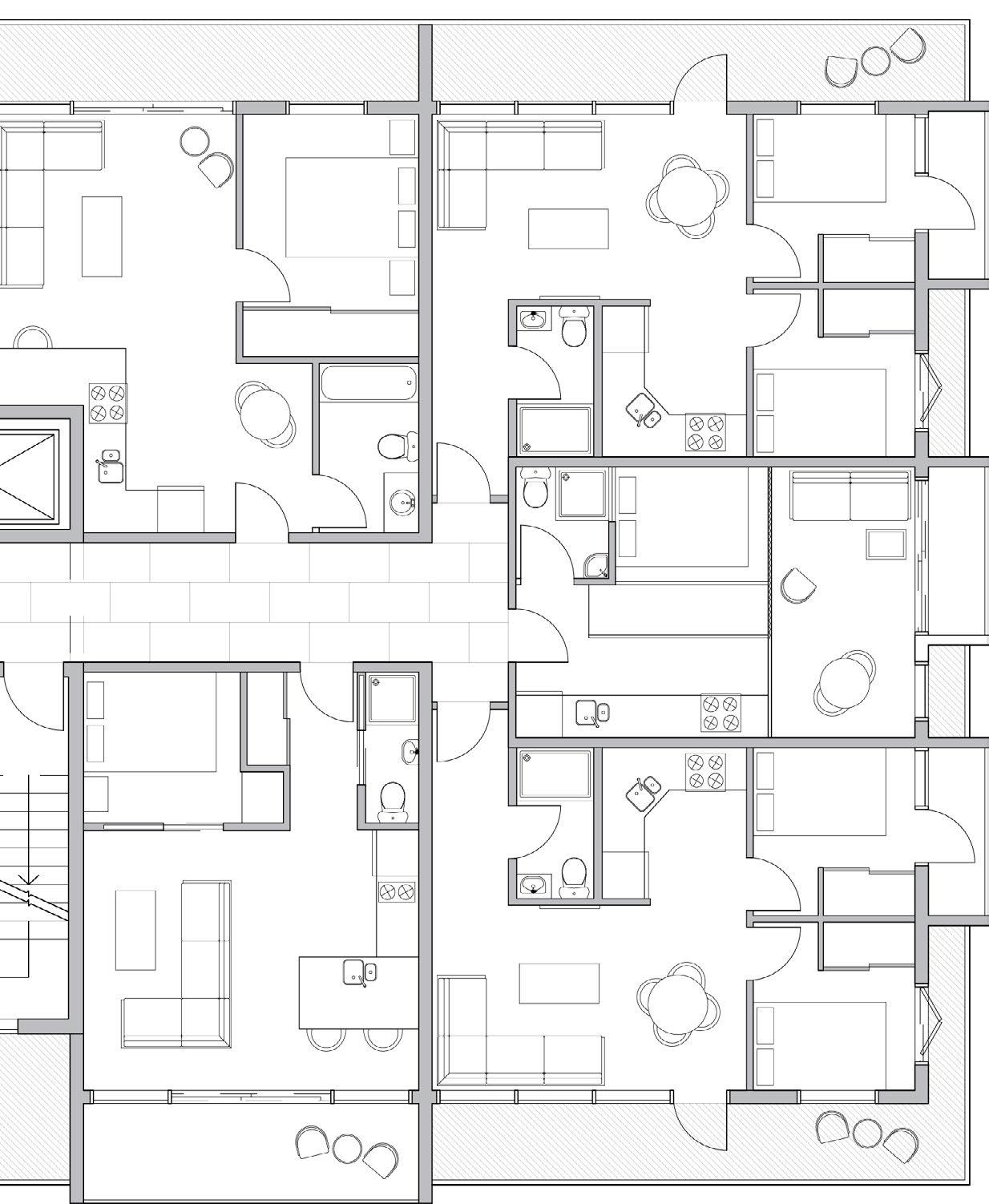
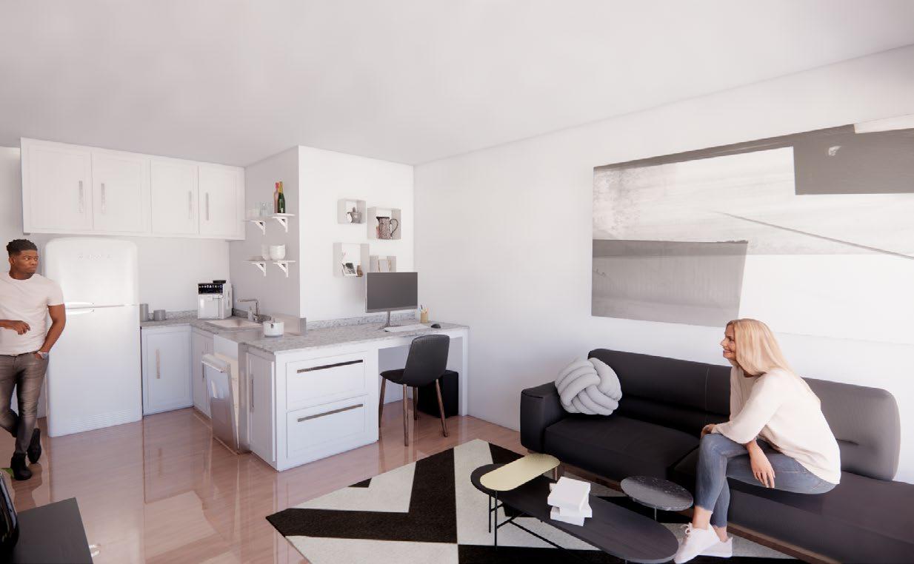
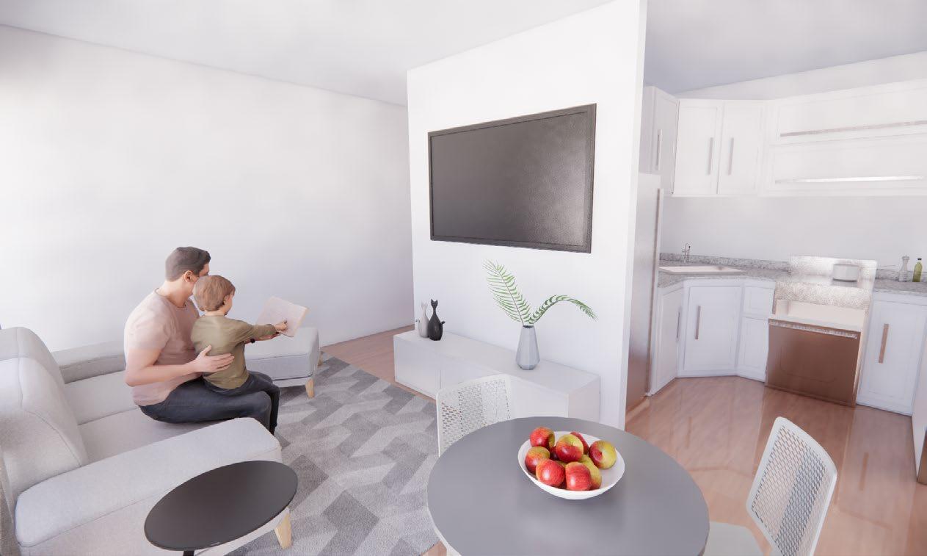
The Manhattan Farmers Market is designed to permanently house a market for selling local, home-grown or homemade products in town. This site also includes a teaching kitchen and exterior seating area which could house other outdoor events.
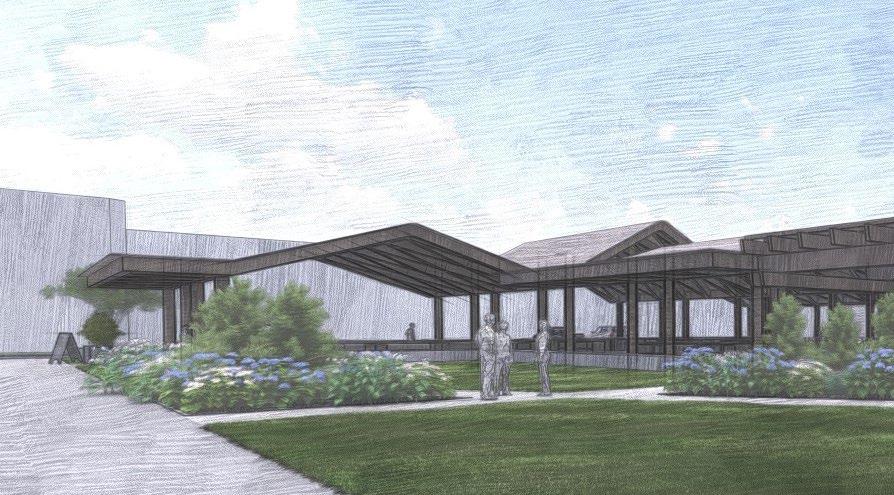
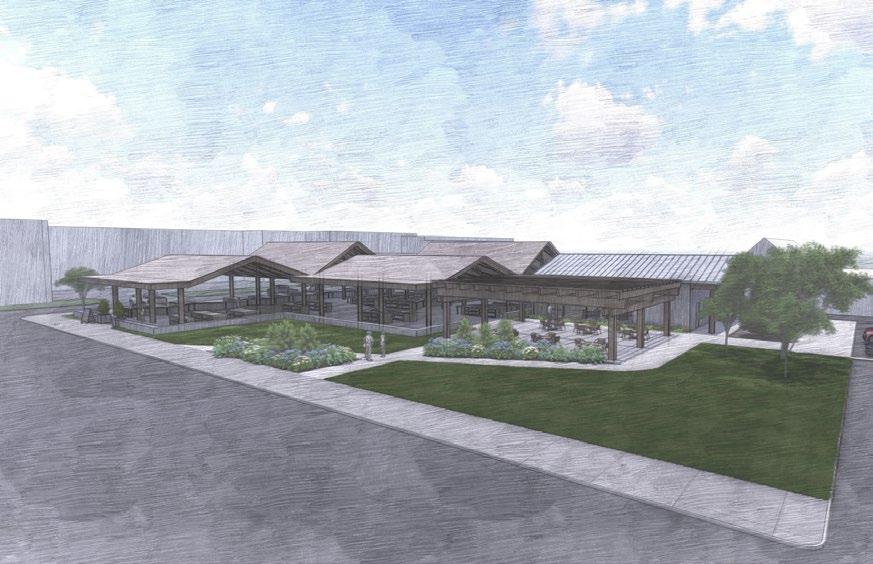
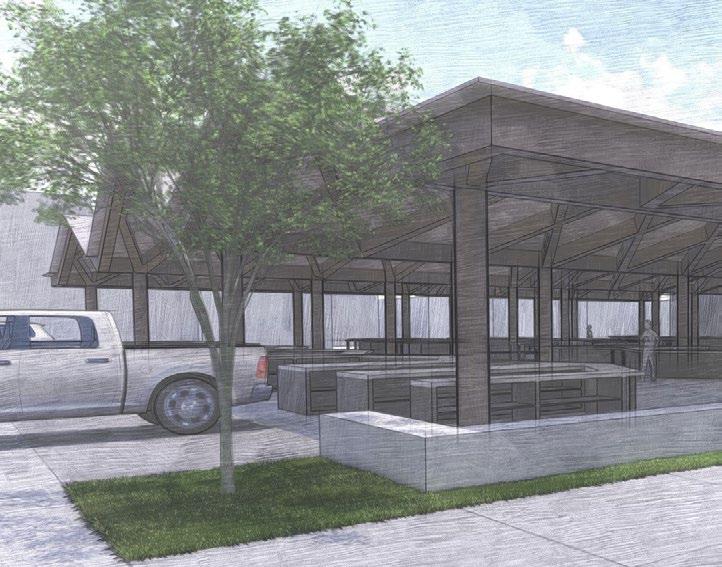
Prior to the design process of the market, a study was conducted by using macramé, which was later developed to compose the structure of the market space. The basic square knot used in each of the five weavings were visualized and extruded to create the unique form of the timber roof. Timber seem to be comparable material to the dense rope.

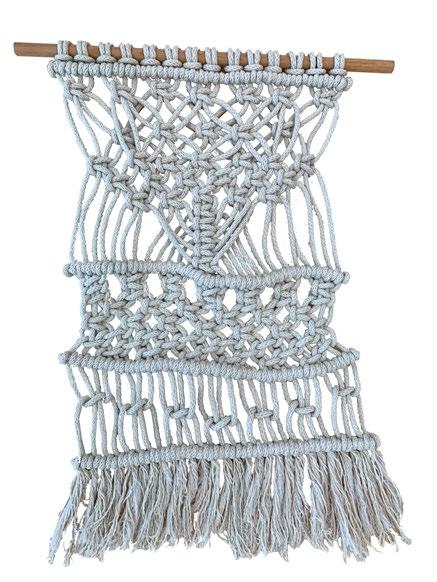
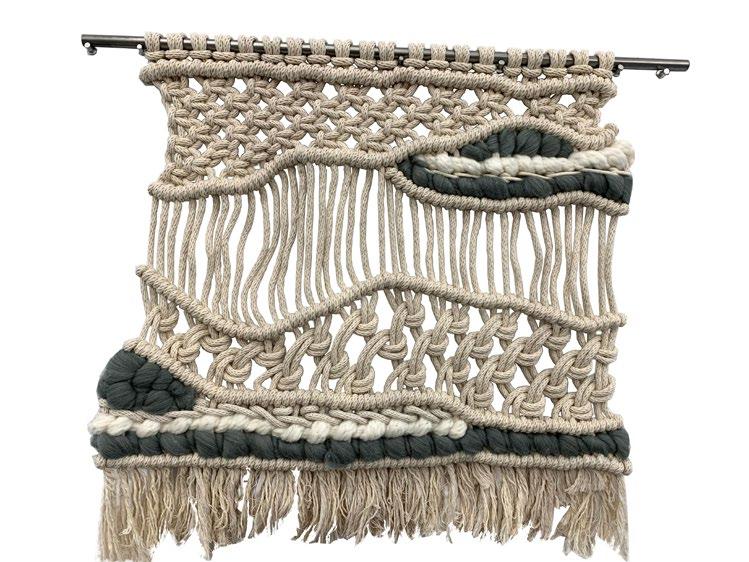
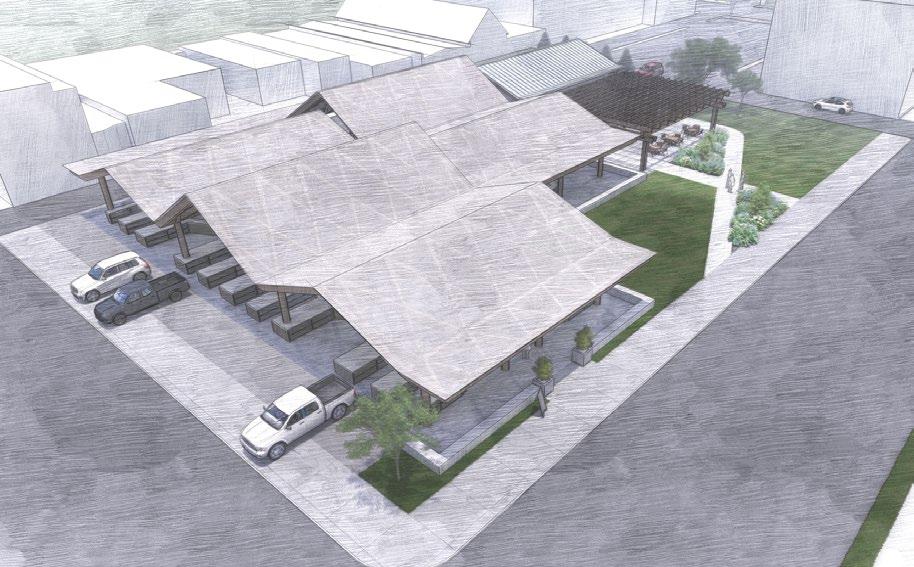
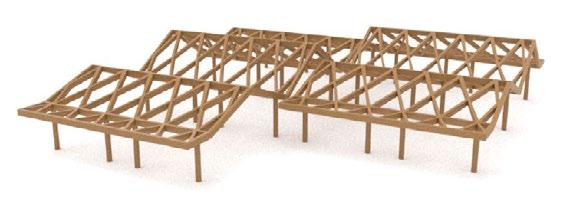
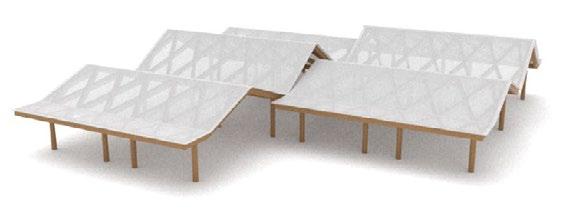
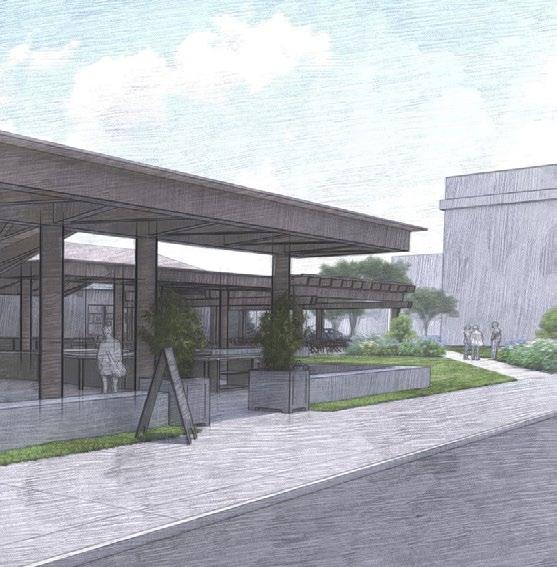
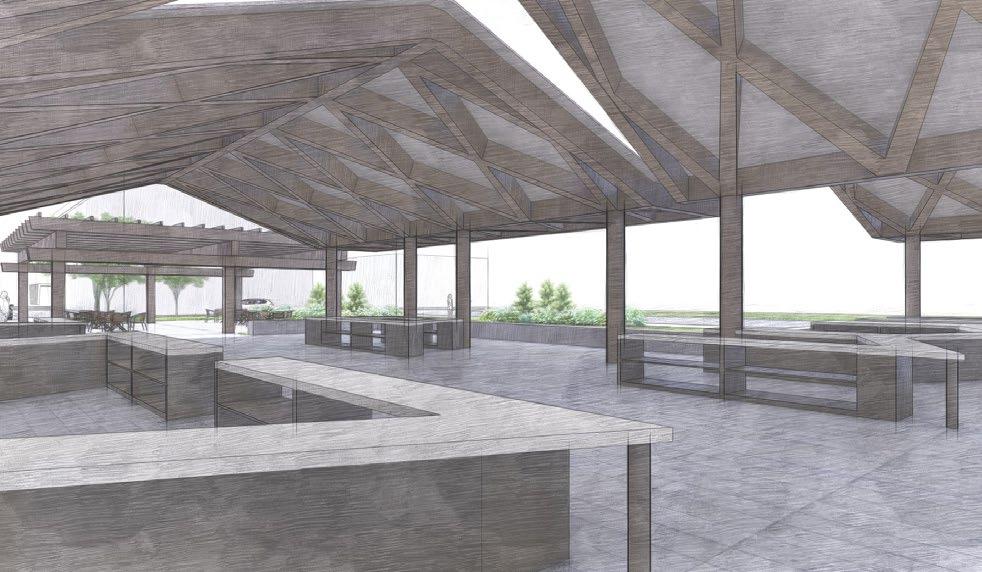
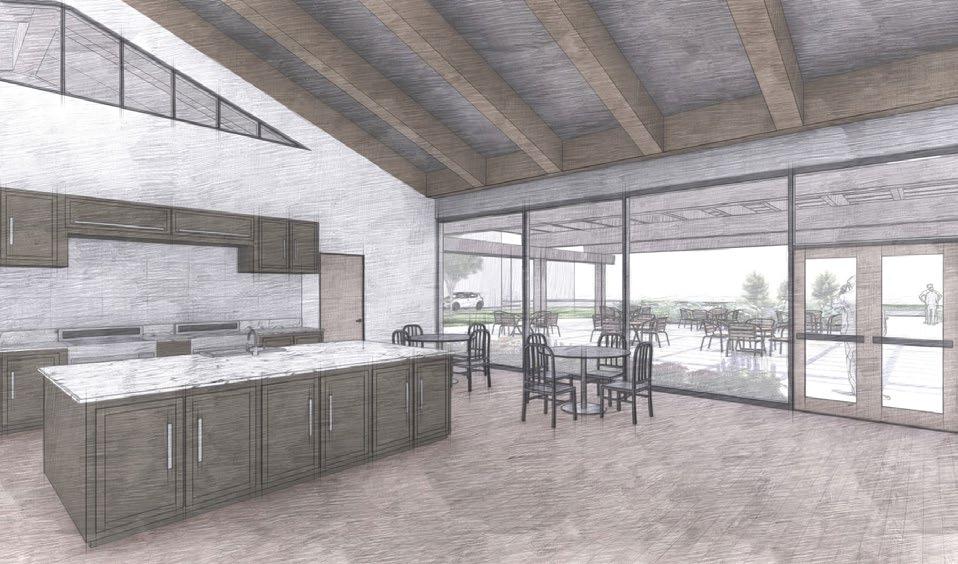
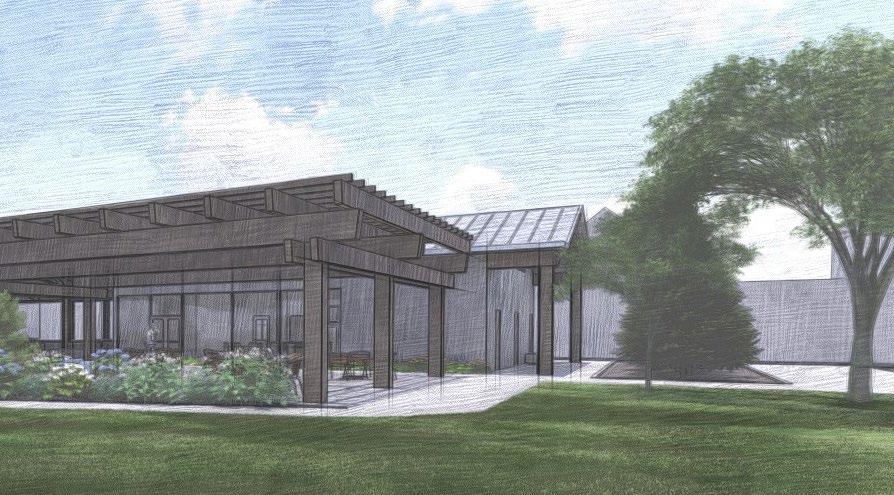
Study Abroad | Spring 2022 Orvieto, Italy
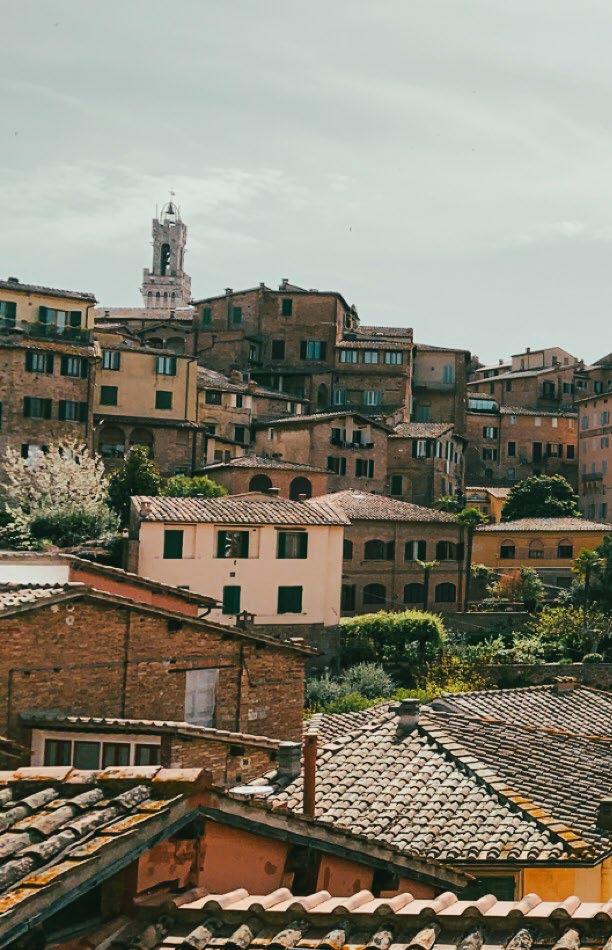
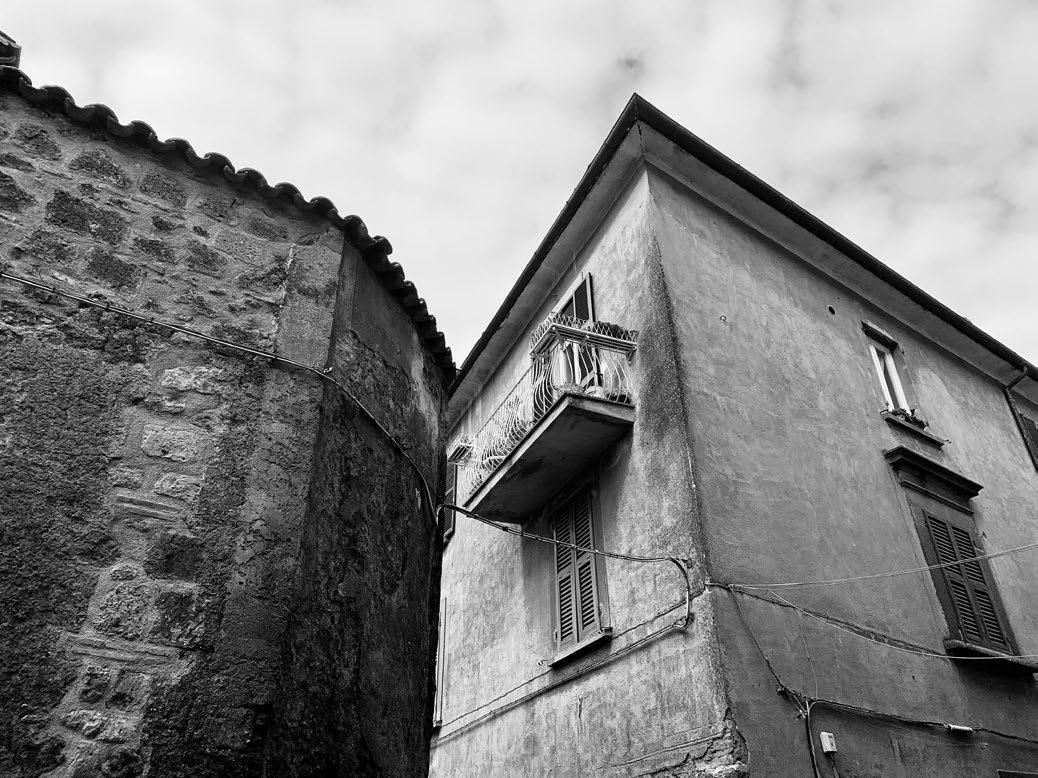
Kansas State University has a global campus located in Orvieto, Italy in which Kansas State Faculty from the College of Architecture, Planning & Design and Italy teach a studio, seminar, and Italian Art and History course. Numerous field trips throughout Italy are a part of the Italian program. I enriched my knowledge of Italian history, culture, and language, and I improved my sketching, photography, and watercoloring abilities.
