EMILY YOUNG EMILY YOUNG
EMILY YOUNG EMILY YOUNG

EXPERIENCE
Facility Maintenance
Faith Baptist Church Bartlett, TN
February 2017 - January 2023
•Maintained a safe and healthy environment for church guests, members, and employees
•Collaborated with experienced coworkers to complete mechanical and cleaning tasks
•Advised on landscaping, painting, and design projects
•Trained and supervised new hires on the everyday procedures for event set up, maintenance, and break down •Established organization systems for files, tools, and supplies
INVOLVEMENT
Fayette Baptist Church
Reach Week Construction Team Participant 2021
The Hospitality Industry Network (NEWH)

Member 2021 - Present
MSU Baptist Student Union
Member 2021 - Present
The National Society of Academic Excellence
2020 - Present



















RELATED COURSES
Design

Furniture Design
Color & Lighting
Materials, Treatments, & Resources
Photography
Hand Rendering


History of Interiors I & II
Environments for Special Needs
Technical
Details & Construction Documents
Digital Design & Adobe
3D CAD & Revit Modeling
AutoCAD
Hand Drafting & Graphics
Studio
Assisted Living & Residential
Interdisciplinary Education & Hospitality
Medical & Corporate
Restaurant & Independent Living
HONORS & AWARDS
MSU President’s List
Named 2022
Brasfi eld and Gorrie LLC Student Design Competition
1st Place Winner 2022
Academic Scholarship



Recipient 2020 - 2023
Old Main Scholarship
Recipient 2019 - 2023
Freshman Academic Scholarship
Recipient 2019 - 2020
The Adroit Journal
Drawing Publication 2019
TRAVEL
New York City, NY
Far Hills, NJ
Gulf Shores, AL
Gatlinburg, TN
Austin, TX
Orange Beach, AL
St. Louis, MO
Bend, OR
Destin, FL
Madison, MS
Hilton Head Island, SC
Hot Springs, AR
Memphis, TN
Tupelo, MS
TABLE OF CONTENTS TABLE OF CONTENTS
CORPORATE CORPORATE
NEXT CONSUMER ROBOTICS
OBJECTIVE Create a corporate office space and brand for a consumer robotics company designed for flexible working.
PROJECT Individual • Studio V
LOCATION Boston, MA
SQ FT 12,000 • 1 Level
RESPONSIBILITIES Research • Space Planning • Concept & Branding • RCP • Modeling • Materials
SOFTWARE Revit • Enscape • Photoshop • Illustrator • PowerPoint
• Excel
CONCEPT

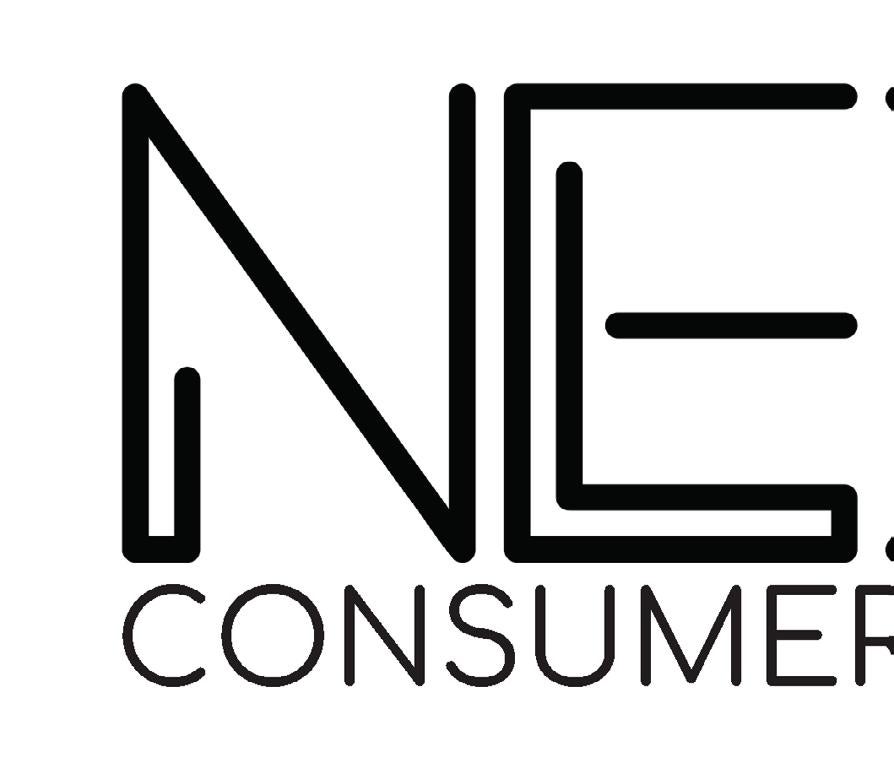
Forests are continuously changing A leaf grows, a limb breaks, a new tree ring forms. They die in the winter and bloom better in the spring. Much like humans, they fail and try again evolve and adapt and keep pushing forward.
Boston’s urban forest, along with the community, is always developing advancing and thriving The culture of Boston strives to keep innovation alive, much like the sweeping forest that fl ows through the city. NEXT is inspired by the change and growth that happens within forests.










LOCATION LOCATION

101 SEAPORT BLVD BOSTON, MA 02210



Located on the edge of Boston’s Seaport District, the building is surrounded by the vibrant culture of the diverse people Occupying the 6th fl oor, NEXT employees will be immersed into the extensive views and life of Boston. The District contains many parks, arts, and educational facilities, fostering a city of activity learning and change everyday.




PROCESS PROCESS



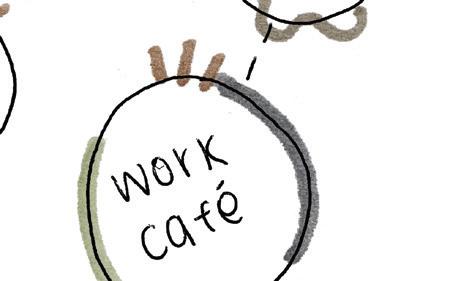




RELATIONSHIP DIAGRAM














GOALS GOALS
TECHNOLOGY
Create a technology-based workplace that connects in-person & athome employees for a collaborative innovative atmosphere
ENVIRONMENT
Use biophilic design and select sustainable products & materials to promote a healthy space.
CHANGE
Provide a flexible environment that encourages company & employee wellbeing growth and success
RESEARCH RESEARCH
CARING FOR PEOPLE
Creating a community where people belong, learn, and thrive positively impacts work and life. Education, purpose, and innovation drive people to be better work better and live better Building a diverse community that promotes wellbeing empowers people to reach their full potential. By facilitating a workplace of continuous learning humans are able to evolve their skills and mindsets, and create the biggest impact.
CARING FOR THE PLANET

Maintaining carbon neutrality can aid in reducing climate change and reinforcing sustainable practices. Using products that are sustainable from design to end of use can promote circularity and reduce waste. More products that are built to last and phasing out single-use materials encourages responsible materials management. Specifying products with safety in mind demonstrates commitment to health
CARING FOR CULTURE

A culture of trust and integrity allows employees to represent the company and make responsible decisions. Embracing company values and understanding relevant data encourages distributed decision making skills. Participation, community, and opportunities curate strong, empathetic leaders Building a culture of collaboration and interdependence creates a supportive environment

SPACE PLANNING SPACE PLANNING
SPATIAL ZONES
Resident Space for everyday tasks and individual & collaborative work
Meeting
Collaborative space with connective technologies for communication
Nomadic
Flexible space for connection & focus with access to data & power
Social Space to socialize, rejuvenate, focus, collaborate, & seek nourishment
Resource
Central space for work tools, materials, assistance, & services
Not in Scope
Space occupied by another company
SPACIAL ZONES
COLOR CODED PLAN
RENDERED FLOOR PLAN RENDERED FLOOR PLAN

Desert
FLOORING SELECTIONS







REFLECTED CEILING PLAN REFLECTED CEILING PLAN RENDERED CEILING PLAN
Cooper Lighting Recessed Can 6”





Cooper Lighting Recessed Can 8”
Cooper Lighting Troff er 2x4

Arktura Vapor Bloom 2x4
Tech Lighting Nyra 28 Chandelier



Tech Lighting Linger 18 Chandelier

Tech Lighting Mini Linger Pendant
Tech Lighting Revel Pendant

Tech Lighting Modernrail Chandelier
Tech Lighting Sweep Linear Pendant






Tech Lighting Milo Pendant
Tech Lighting Foundry Pendant

RECEPTION
As a first point of contact with customers, the reception area serves as the face of the company pulling from the textures, warm colors, and materials seen within a forest

1 Floor to ceiling wood slats act as a barrier for the 5” high entry ramp leads to the raised access floor.
2 Multiple seating groups provide guests with comfortable places to wait before meetings.
3 Linear details provide wayfinding and reflect the natural features of tree trunks.


MATERIALS



RETAIL MOCK-UP
Open to the reception area, NEXT products are featured on custom wood and marble displays to not only enhance company culture and motivation, but also to serve as a testing and feedback center for workers and clients to explore.



1 Built-in shelving for NEXT products allows for employee interaction before finalizing the robotics designs.
2 A Barrisol stretch ceiling with a marble effect is a non-flammable sheet that has flexible, acoustical, and luminous properties.
3 Carpeted circulation paths and signage promote movement and easy navigation around the building.
NEXT PRODUCTS



WORK AND TEAM SPACE
As the hub for employees, this space utilizes flexible furniture including a mix of workstations and lounge seating, to create choice and comfort in the workplace. Access to power monitors and whiteboards create opportunity for team collaboration and brainstorming.

1 Ceiling baffles carpet and soft surfaces absorb sound, providing acoustic privacy.

2 Workstations lounge seating and small conference areas create a flexible environment.
MATERIALS



WORK CAFE
The open concept space provides bar, tabletop and lounge seating that is used as a break zone for individuals or for informal team meetings. Built-in cabinetry and kitchen appliances create an opportunity for food preparation and nourishment.

1 Acoustic walls and sound bar ceiling features reduce noise travel throughout the space.

2 Whiteboards and pin-up space allow employees to collaborate and share ideas and motivation.
MATERIALS
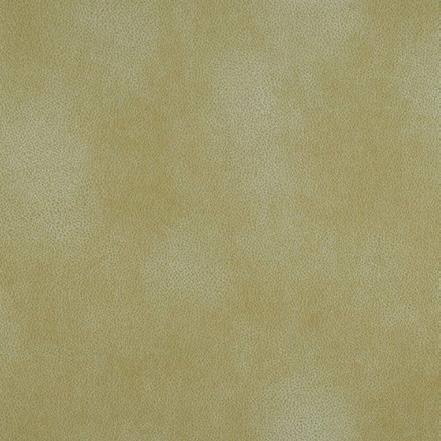


HOME OFFICE LAB
As a mock-up space for testing new smart home products, the lab is designed to capture the essence of a comfortable, residential private office Custom built-ins are the emphasis of this lab, encasing the credenza and accompanying the desk and two guest lounge chairs
1 The custom built-ins include open shelving counter top space and enclosed lower cabinets to resemble a residential office.
2 A Steelcase curtain wall system is used along the entire interior wall to spread daylight through the circulation space.
3 With a view of the Boston waterfront the room has ample natural light that is controlled with motorized solar shades

MATERIALS


Signage and NEXT branding encourage movement and fl ow throughout the circulation space.


Private enclaves located adjacent to the work and team space create small zones for individual work or one-on-one meetings.



WELLNESS
The lounge wellness room is intended to be a quiet space, with soothing colors and comfortable furniture for employees to relax and recharge. With a forest wall mural and multiple workout machines the activity wellness room encourages movement, health, and rejuvenation.
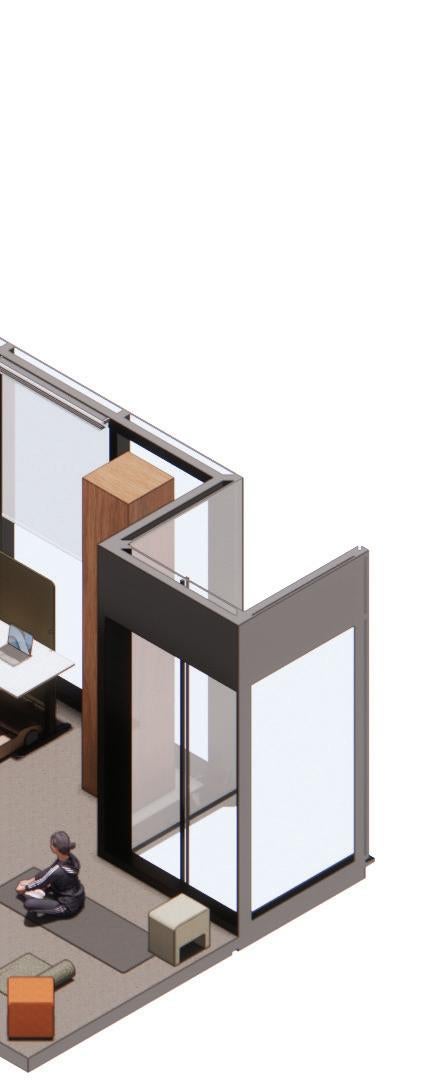

EDUCATION EDUCATION
MISSISSIPPI STATE UNIVERSITY
MASTERS OF
OBJECTIVE Work alongside
students to preserve a historic
building, and design an addition, all to be used as a lecture and learning space.
CONCEPT
The Masters of Historic Preservation Building is inspired by the history of the New Deal’s WPA and the initiative to keep art alive
The transition of the country from the depression to post-depression is represented in the design combining traditional Georgian Architecture with a touch of modern finishes, creating an inspiring space.










FRONT & BACK EXTERIOR

Staying true to the original Georgian facade the building was cleaned and repainted architectural details were preserved and appropriate restorations were made. The new back addition includes a fire stair for egress which also leads to employee and student parking.

RENDERED FLOOR PLAN RENDERED FLOOR PLAN

RENDERED FLOOR PLAN RENDERED FLOOR PLAN

LEVEL 2 ANNOTATIONS

RECEPTION & GALLERY

Upon entering, students, employees, and guests are greeted with a custom reception and art gallery displaying artwork and posters from the WPA time period to provide feelings of inspiration and encouragement.


1 Wood and gold details are used through the building to add a traditional feel to the modern space
2 A porcelain and wood flooring pattern represents the transition from the depression to post depression
3 Double-sided turnable frames hold canvases that display various WPA posters and art pieces.
ART DISPLAYS

STAIR LOBBY

Featuring bench seating a custom planter and a large WPA mural this space creates a comfortable area for preparation and communication between students and faculty. This space also leads to seminar rooms offices and the library
1 Built-in bench seating with hard and soft surfaces is used for waiting between classes and meetings.
2 A custom planter WPA mural and stairs draw the eye up to three large chandeliers and lead guests to the second floor.
3 ADA signage includes clear room labels, numbers, and braille for easy navigation and room identification.
MATERIALS



BREAK ROOM
Custom cabinetry and bar and table seating create a comfortable and functional kitchen and break zone for employees. An ample amount of natural light plants and pops of green incorporate biophilic design and create an indoor-outdoor feeling that promotes wellbeing

1 Adjacent to the reception and easily accessible to employees, the lunch and break room includes bar and table seating for 11 and kitchen cabinets and appliances
2 A custom wallcovering displaying a WPA dancing scene enlivens the small room and serves as a reminder of the building’s original purpose and concept.
3 Located in the preexisting sun room the seating area is surrounded by three window walls with roman shades for sunlight and glare control
KITCHEN CABINETRY ELEVATION


LIBRARY & GRADUATE ASSISTANTS
This library and graduate assistant space features custom shelving carpet inlays and an atrium that overlooks the stair lobby. The flexible variety of seating creates the perfect place for students to work collaboratively or focus individually

1 Lounge seating and a work desk with power access allows students to work digitally and collaboratively.
2 Custom shelving located on both sides of the open atrium give students unlimited access to books and study materials
3 Graduate assistants are located adjacent to the director’s office library and seminar rooms to quickly provide help when needed.
MATERIALS


The Director’s office, located to receive plenty of natural daylight contains desk storage guest seating and a conference space to work easily and effectively.

SEMINAR ROOM
All seminar rooms contain flexible chairs and desks custom cabinetry for storage and shared materials, and two monitors for lectures and notes.

MEDICAL MEDICAL
OBJECTIVE
SALT.
PROJECT
SALT. DERM A T OLO G Y & S P A
CONCEPT
Utah is known for it’s vast, sweeping landscapes consisting of salt lakes sand and caves The amount of salt found in this area often creates pink and orange colored rocks and bodies of water Many organic shapes and lines are also found in the area caused by weathering of the salt and rock.
SALT. is a dermatology office and spa that is inspired by Utah’s natural landscapes that are made up of salt.










EXTERIOR
Including arches horizontal lines and natural textures the building represents the location’s landscapes in a minimal way. Neutral stone with a hint of pink is used to represent the colors naturally found in Utah.
1 The curves of the entry signage arched doorway and building shape all tie back to the concept of Utah’s landscape.

2 A curved curtain wall and windows create natural daylight opportunities in the majority of the interior spaces.
3 Located in a popular business and shopping area the clinic and spa is easily accessible to the public.
SIGNAGE DIGITAL SKETCH

SPACE PLANNING SPACE PLANNING
LEVEL 1: SPA


RENDERED FLOOR PLANS RENDERED FLOOR PLANS

LEVEL 1: SPA

LEVEL 2: MEDICAL


LOBBY
Upon entering, clients are welcomed with a design that mimics the textures colors and organic shapes found in Utah. The curved flooring and wall details provide wayfinding and encourage movement throughout the building.

1 The custom ADA accessible reception desk is available for all guests to check in and receive information.
2 A seating area and SALT. product display are available for those waiting for a spa appointment or consultation.

3 Organic shapes on the floor, wall, and ceiling provide wayfinding that leads back to the spa and up to the clinic.
MATERIALS


SPA CAFE
Adjacent to the reception area, the retail store provides salt-based products that aim to improve the health of the skin With custom shelving displays, check-out counters, and seating, JUICE. provides specialty drinks and skin care products for customers to grab and go or sit and enjoy.

1 A curved planter, centralized in the space, serves as a bench for lounging and doubles as retail display
2 Two check-out counters a self-serve fridge and open shelving for JUICE. beverages and products are provided.
3 Spa and clinical skin care products, displayed on custom round shelves are available for trial or purchase.
MATERIALS



YOGA STUDIO
Natural light from the main windows allows guests to enjoy the outdoor view and custom draperies provide control over glare or harsh sunlight. The custom shelving, ceiling, and mirrors draw back to Utah’s landscape and create a cohesive environment.

1 Curved wall shelving is available for guests to store personal bags, water bottles, and belongings during classes.
2 The custom ceiling represents the natural curves seen in the salt lakes, caves, and rocks seen in Utah.

3 Located on the curved curtain wall the yoga studio provides sunlight and a view of the natural landscape.

MATERIALS
SAUNA

This climate controlled space ensures a comfortable wellness experience for all guests, with the use of red cedar wood and salt brick lighting. Halotherapy is off ered in this space to aid in healing processes of the skin and respiratory system, going back to SALT.’s core values.


SALT POOLS

Located on the interior of the building, these rooms create a private space for patients receiving sensory deprivation and color therapy treatments. Under-lit salt brick, a non-slip fl ooring, invites guests into the space and creates a calm environment.

CUSTOM SHELVING DIGITAL SKETCH
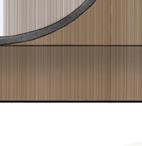






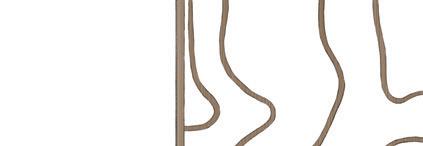






MEDICAL RECEPTION
Located on the second floor, the medical reception area provides a flooring inlay and custom ceiling details that provide wayfinding from the elevator and stair entrances. The warm color scheme creates a calm space to ease the stress of patients, and the organic wall detail and suspended light fixture tie into the downstairs reception design.
1 Custom wall details wrap around the elevator walls to invite people in and tie the space to the downstairs.
2 Seating for 15 including bariatric chairs provides guests with a waiting area that accommodates all.
3 Artwork showcasing a variety of Utah’s landscapes creates a calming atmosphere that eases patient stress.

MATERIALS



NURSE'S STATION
Central to exam rooms this space includes built-in cabinetry for document storage, sink space for sanitation, and a curved desk for three nurses to work. Curvilinear lines are used throughout, as well as custom room signage for easy navigation in the corridor space.
1 The nurse’s station contains a curved desk filing cabinets and built-in cabinetry for an efficient work area.

2 Biophilic design is implemented through the curved details greenery wall and natural colors found in Utah.
3 Custom exam room signage clearly indicates room locations for staff and patients.
MATERIALS


1 The curved recessed ceiling that refl ects the fl oor design imitates the curves seen in salt-formed landscapes.
2 An easily cleanable wallcovering brings in an organic pattern and natural colors seen in surrounding nature.


3 Wood window treatments can be opened or closed to control lighting and privacy in exam rooms.

MATERIALS

EXAM ROOMS
The exam rooms provide storage cabinets counter space and a sink, creating a functional space for nurses and staff . Seating for patients and guests are available, as well as monitors for consultations

HOSPITALITY HOSPITALITY
OBJECTIVE
THE PLATINUM HOTEL
CONCEPT
Music artists each carry their own personality and style that is expressed through album art lyrics and sound. The specifi c choices an artist makes during the creative process sets the mood and tone a record carries giving it a distinct voice and driving it into the genre it emulates. Platinum certifi cation emphasizes public support and aff ection that is produced for an album.

The Platinum Hotel creates an atmosphere that immerses guests in many unique settings inspired by various platinum records


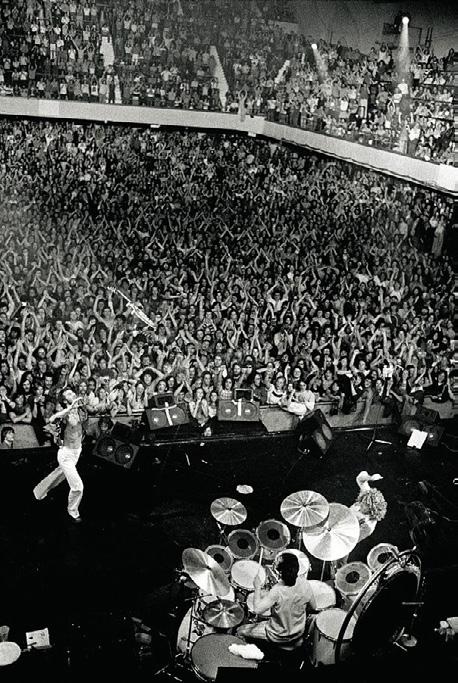






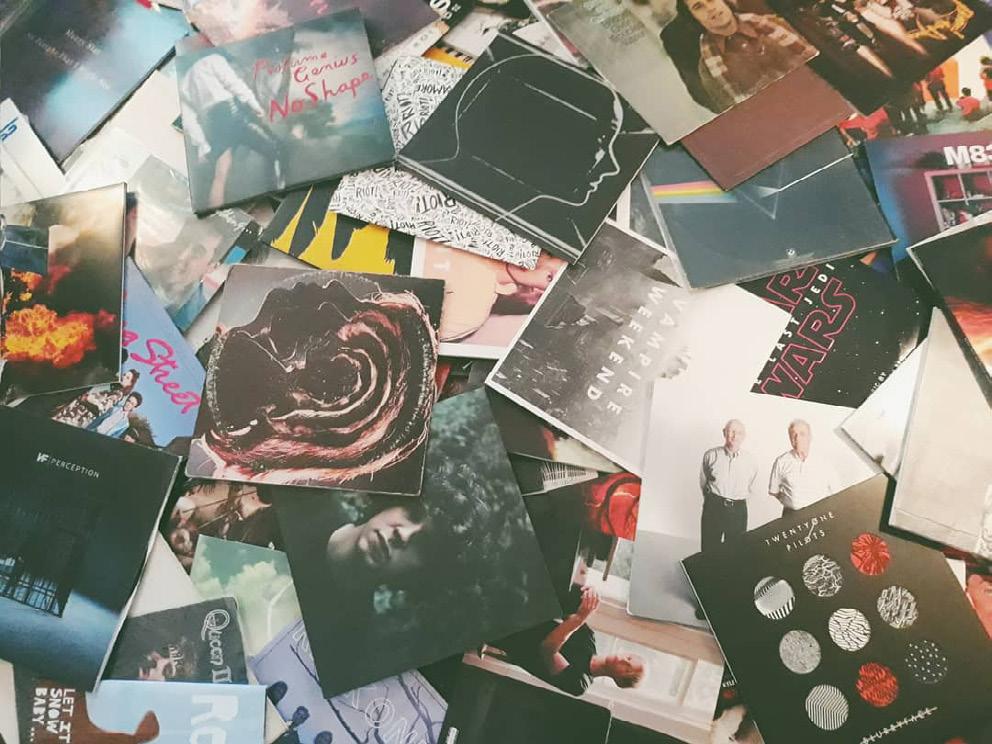

RENDERED FLOOR PLAN RENDERED FLOOR PLAN


LEVEL 1

FLOORING SELECTIONS











CONCEPT


Inspired by The Beatles album “Strawberry Fields Forever,” the lobby space has pulled infl uence from the iconic music cover, showcasing bright colors and textures that guests can enjoy during their stay.







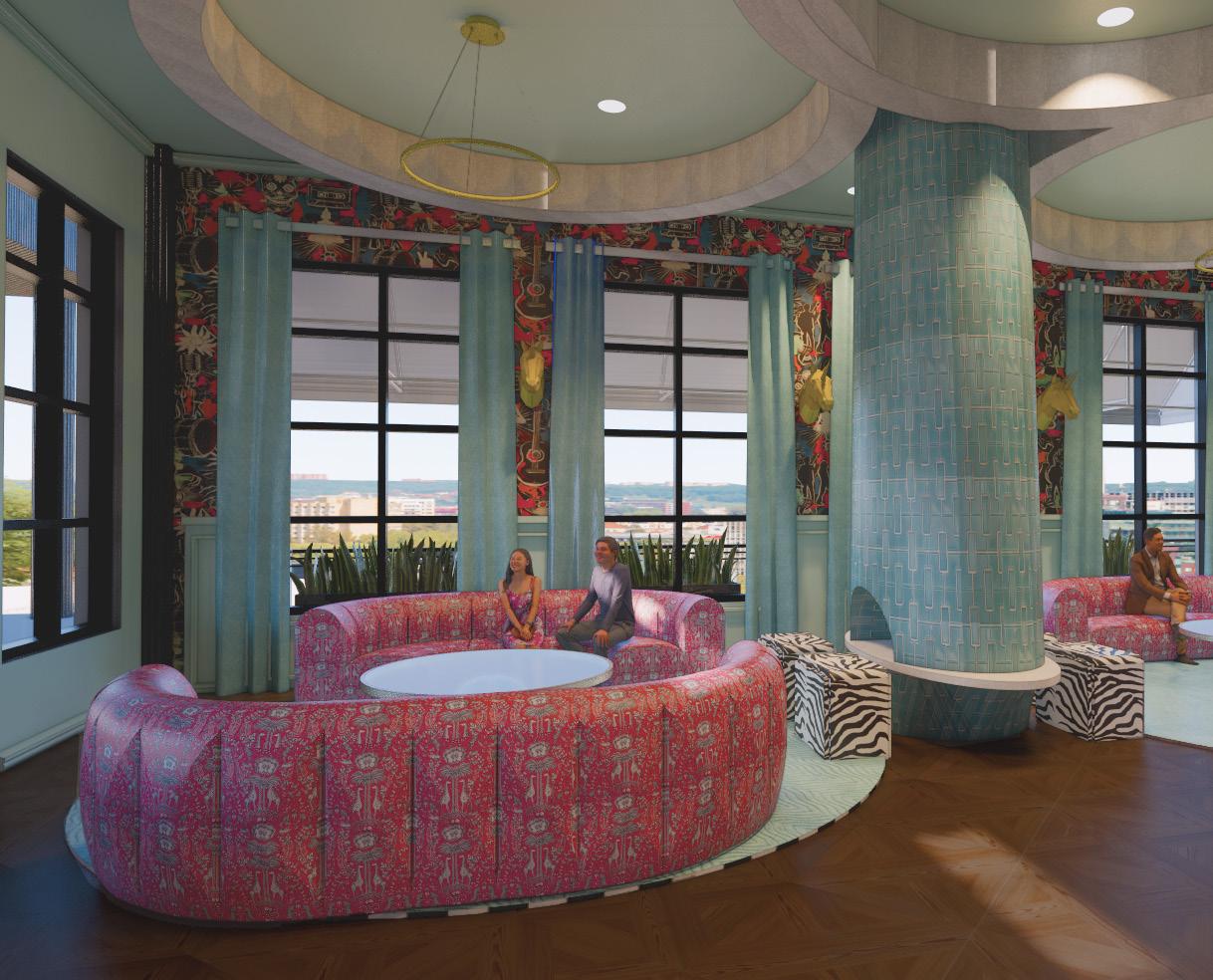
LOBBY
With two large seating arrangements a double sided fireplace and custom ceiling details the lobby creates a lively, inviting environment for guests to enjoy. To mimic The Beatles album cover, a mixture of textures and patterns is seen throughout the upholstery wallcovering and finish selections

1 Two seating groups including large sofas chairs and ottomans create a lounge area for guests to wait and relax.
2 A double sided fireplace creates a focal point in the lobby and leads the eye from the floor up to the custom ceiling.
3 Circular drop downs with reflective properties create an interesting ceiling that replicates the features of a platinum record

PHOTO BOOTH ELEVATION & MATERIALS



MARKET & ELEVATOR LOBBY

Adjacent to the main lobby a small grab-and-go market is available for guests to pick up drinks snacks or other small necessities
Convenient to the building entry is the elevator lobby which leads to the spa workout facility and other fl oors

A soothing blue-green paint color is used with small pops of color to create a calm environment that promotes work and focus.
FURNITURE
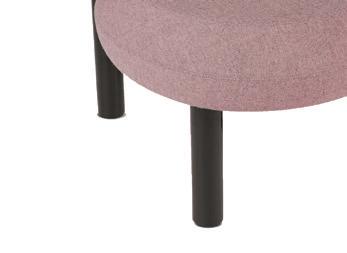







MATERIALS
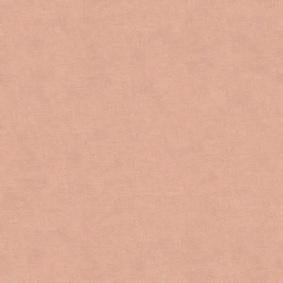



1 A bar height counter and individual tables are available to guests for quiet working.
2 Built-in storage and offi ce amenities allow access to printing and business needs.
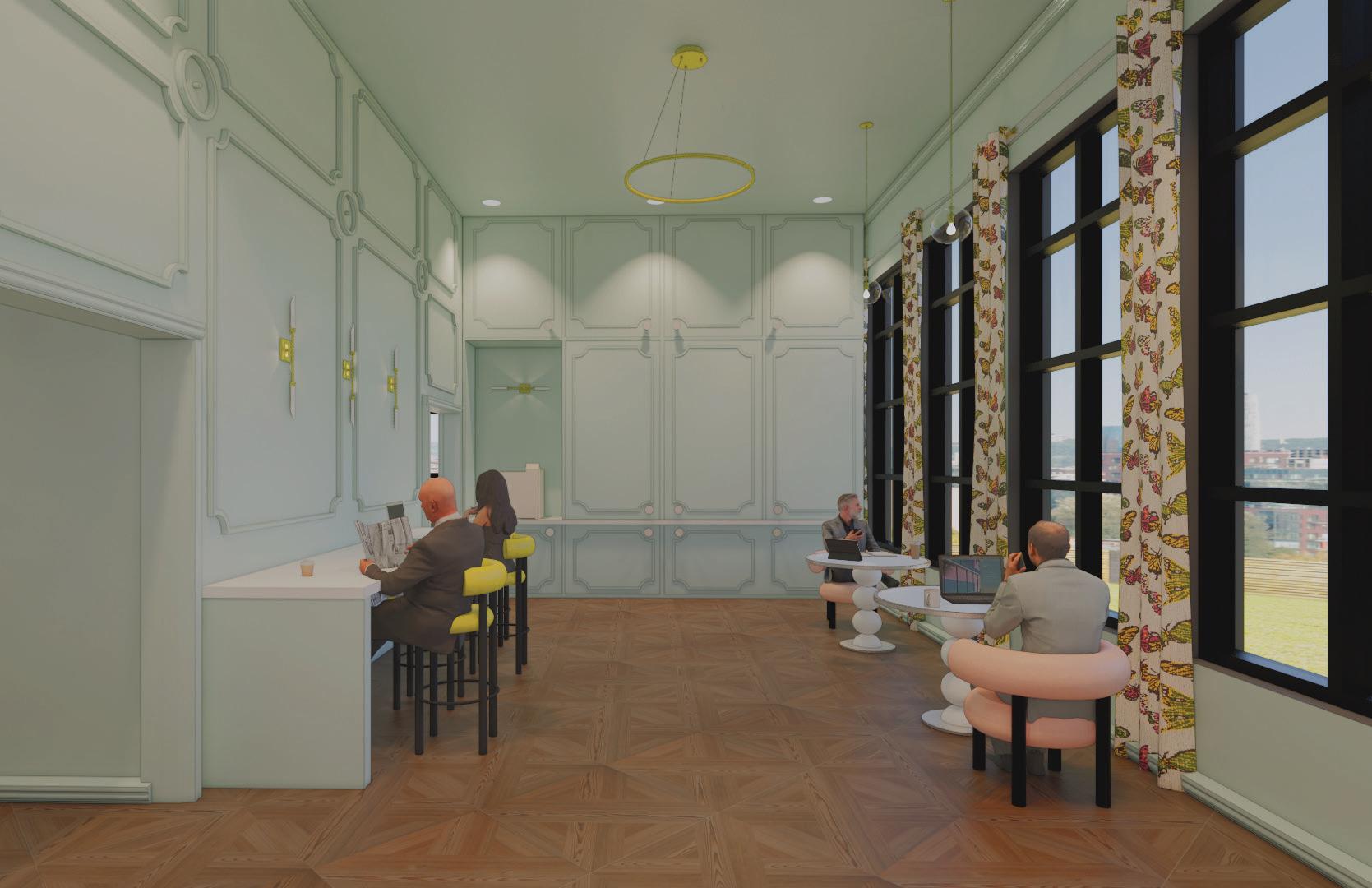
CONCEPT


Based on the classical “Fur Elise” by Beethoven the spa intends to immerse guests into an elegant and tranquil environment during treatments. Lounge seating linen storage and refreshments are provided to create a functional and relaxing space.







CONCEPT


Connected to the spa, the workout facility changes the tone into an energetic environment that, based off Deadmau5’s EDM album “4x4=12,” promotes confi dence, motivation, and movement. To mimic the album cover and genre, the space uses a mix of black and vibrant colors line LED lights and custom features relating to the artist.



LOCKER ROOM
As a common meeting place between the spa and workout facility, the locker room is designed to merge the classical and EDM album styles. Subdue tones such as white, dark green, and gray, merge with the bright colored LED lighting and busy patterns to create a space appealing to men and women looking to either energize or calm down
1 Materials with diff erent colorways are used to split the space in a cohesive way.

2 Double sided, ceiling mounted mirrors are curved to imitate the shape of a record.
3 Small seating poufs are provided for guests to rest before and after sessions.
MATERIALS






CARPET & INSPIRATION

HIT THE BEAT

NEON SIGN
Inspired by the lyrics from the song
“Sofi Needs a Ladder” from Deadmau5’s platinum album


Neon Sign - Inspired by “Sofi Needs a Ladder”
Key Plan

CONCEPT







The design of the coff ee bar infl uenced by Garth Brooks’s album “The Chase,” aims to create a distinguished space for refreshments during the day and relaxation in the evening. The custom bar signage mimics an acoustic guitar that is often used in country music Neutral colors with a pop of blue and LEDs is inspired by the album’s energy and cover art.




EXTERIOR & BOOTHS
The garage door allows the coffee bar to open up to this outdoor patio space for an additional lounge and communication zone. The booths, displaying lyrics from Garth Brook’s song “Mr. Right,” also provide a cozy place to relax and wind down.


CONCEPT




Inspired by John Coltrane’s “A Love Supreme,” the restaurant and bar aims to create an inviting atmosphere that stimulates conversation and connection The jazz album sets the mood, along with the dark color selections, contrasting textures, and bold lighting features







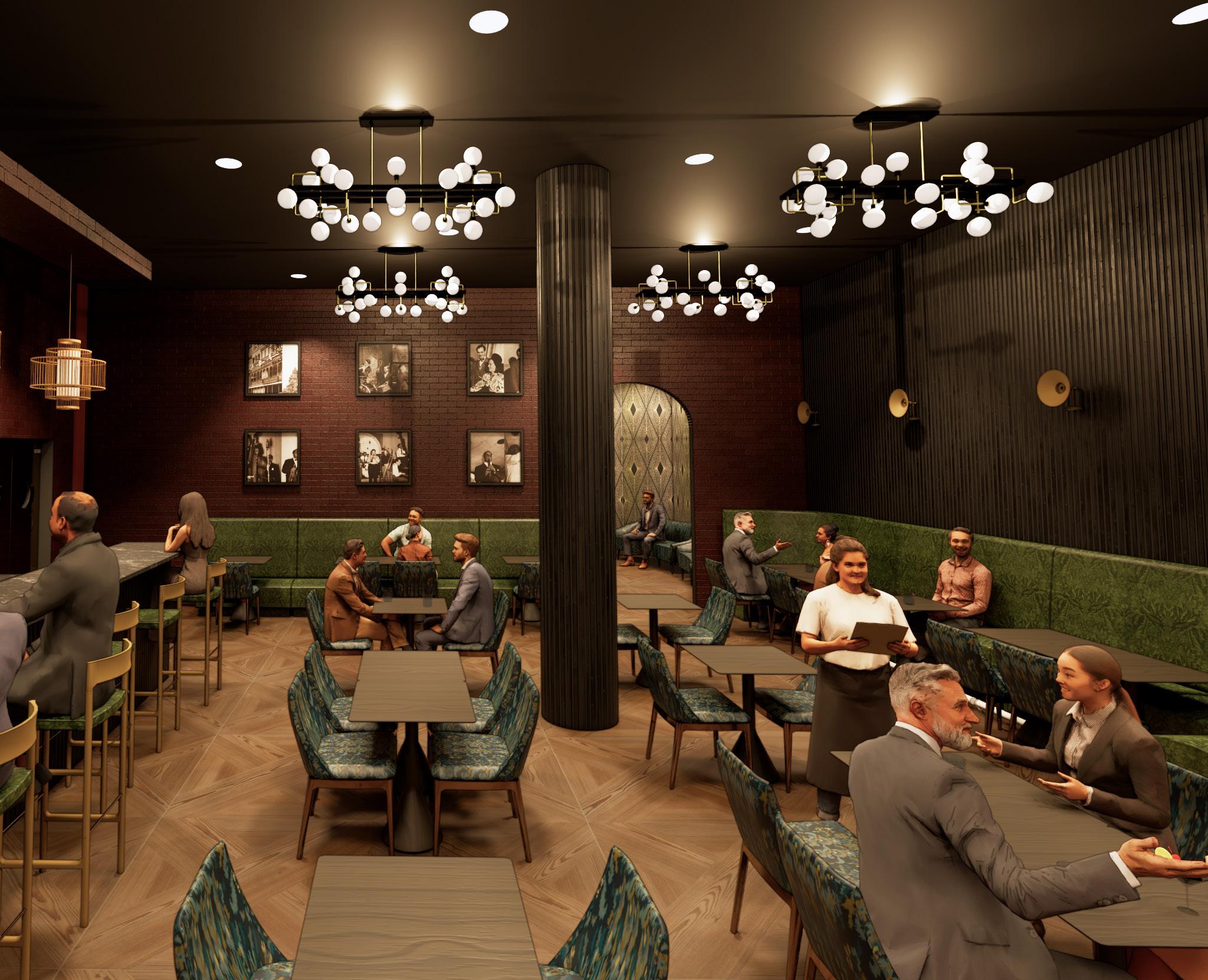
CONCEPT





The guest rooms are infl uenced by Mario’s R&B album, “Dancing Shadows,” to create a comfortable, moody calm ambiance for the guests to relax in and enjoy.



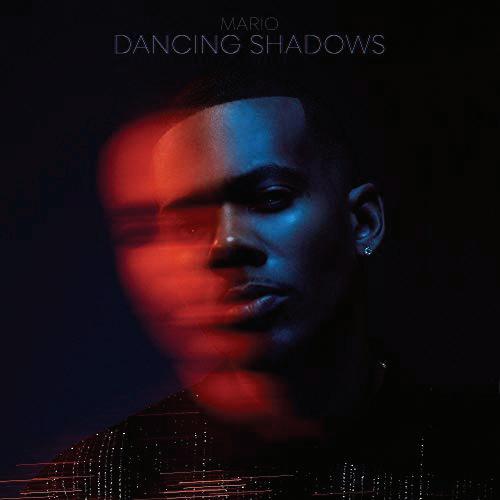













































KING GUEST ROOM
The king guest room includes a custom drop down ceiling that mimics a platinum record and the built in desk and dresser is inspired by a record player table A record player with vinyls is also provided for a quality musical experience for the guests.


CUSTOM WALLCOVERING
Inspired by the fluctuation of air molecules in sound waves
RESTROOM ELEVATION

AXONOMETRIC

Dark gray and brown tones are mixed with the bright red and blue inspired from the platinum album cover, to create a unique and moody experience for guests. This orthographic view shows more details of the built-in bench coff ee bar and artwork selections.

BIRD'S EYE VIEW
CORRIDOR ELEVATION





CONCEPT







The residences are inspired by Avril Lavigne’s alternative album, “Let Go.” The apartments are designed for the residents to be edgy expressive and artistic within their home space.



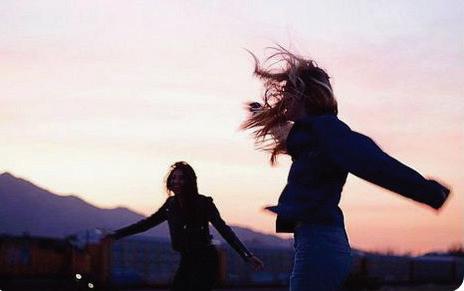



































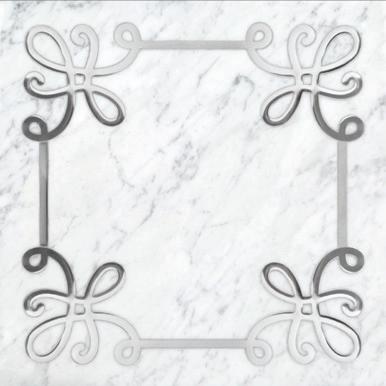




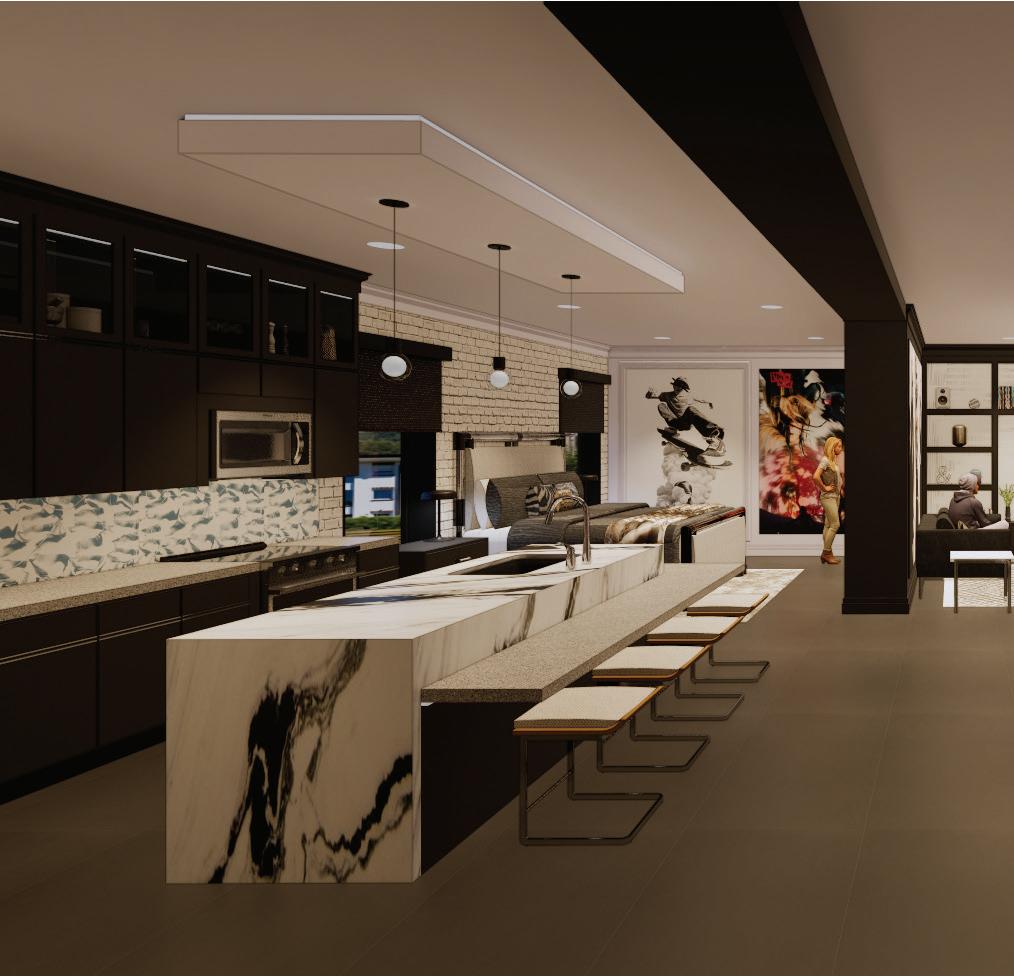

STUDIO APARTMENT
The open concept layout, large island and dining area and oversized art create an inviting space for guests and residents. The living and bed area contain custom built-ins that separate the space and act as entertainment and closet storage

1 The kitchen area includes custom cabinetry and an island with a waterfall edge and bar seating
2 Built-in shelving separates the space and serves as an entertainment center
3 An open dining area provides an environment perfect for meals, work, or entertaining.
MATERIALS





STUDIO APARTMENT
1 The built-ins contain open and closed storage and closet space that display album covers and have circular details that resemble platinum records
2 Furniture and material selections pull from the soft colors high contrast and sense of movement seen on the album cover art.


MATERIALS


CUSTOM ART
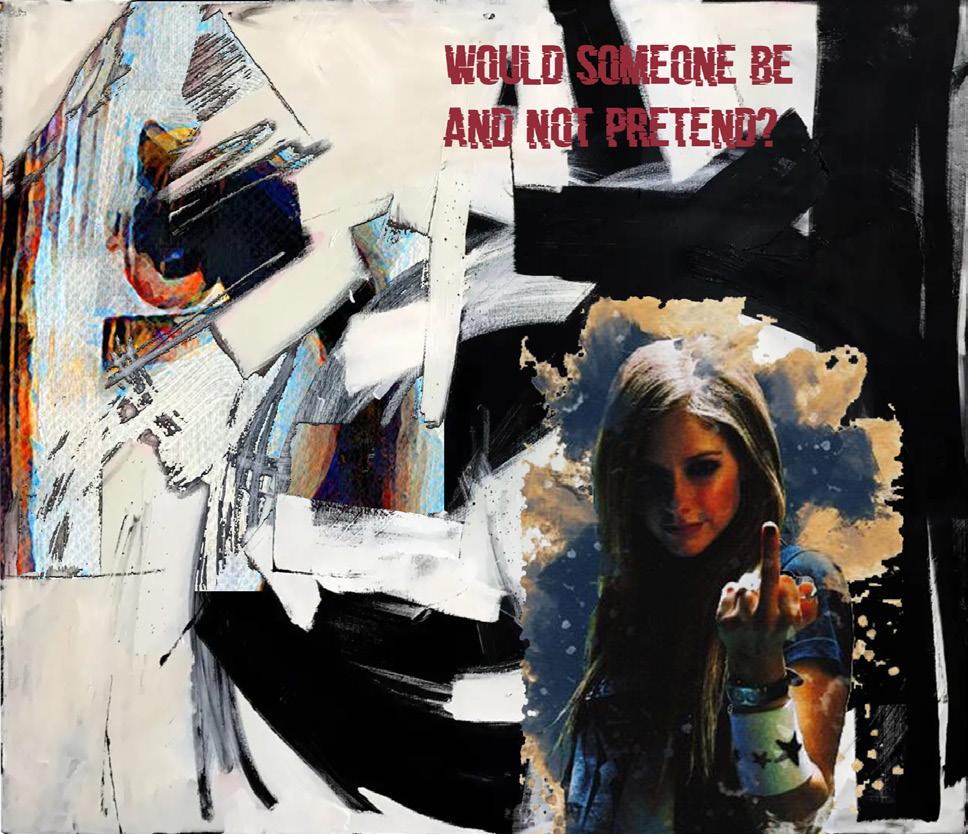
Each inspired by a different song from Avril Lavigne’s platinum album

CONCEPT

The rooftop bar creates an electric atmosphere that is inspired by The Police’s rock album “Roxanne.” The bar private lounge and music stage all create an environment perfect for a late night of fun and excitement.



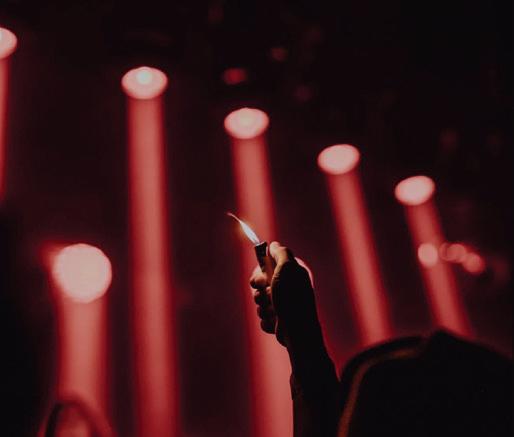
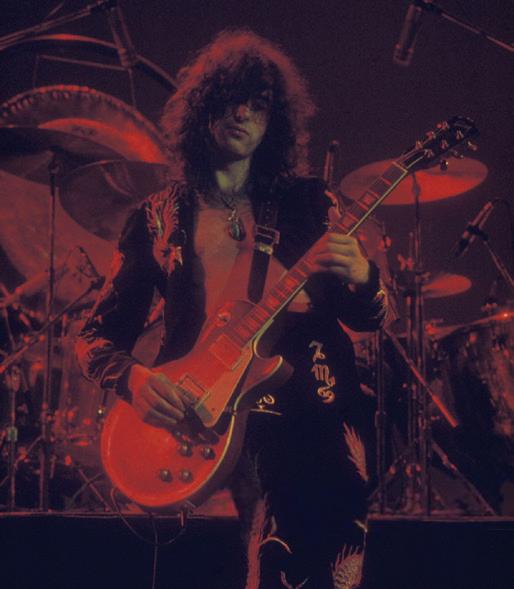


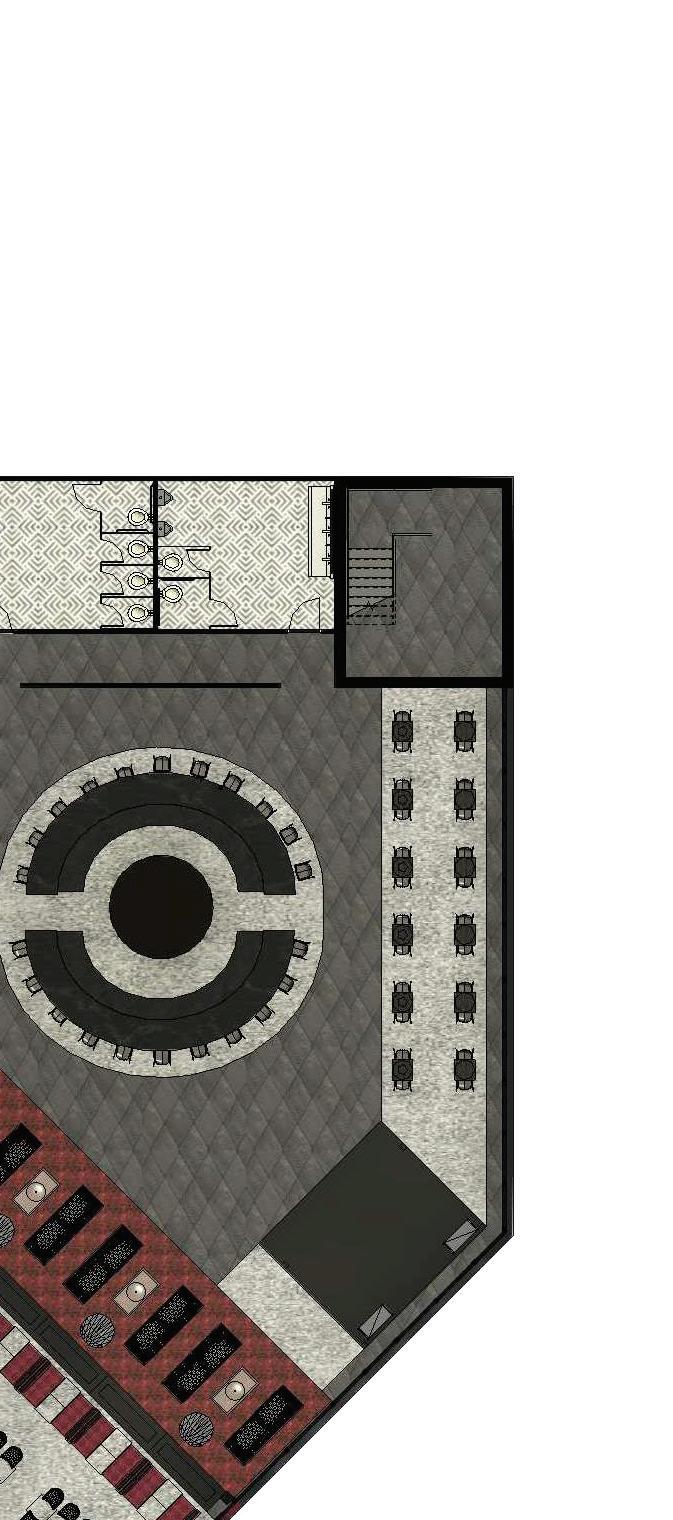










ROOFTOP BAR


1 Private lounge seating is available for guest rental.
2 The round bar mimics the shape of a record.

MATERIALS

ROOFTOP DINING
1 Custom bar shelving holds drink accessories, cups, and bottles for quick serving.
2 Low lounge seating is provided for a comfortable area to relax play games or enjoy items from the bar menu


3 A view of the city is visible from every area of the rooftop, both covered and uncovered.
MATERIALS

















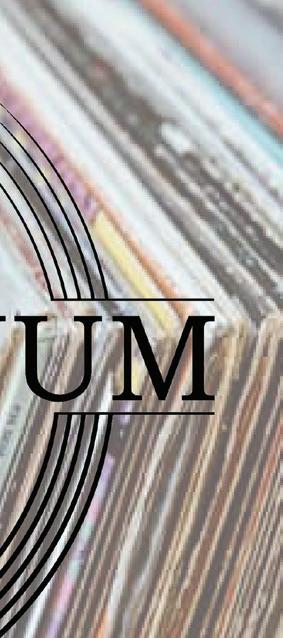













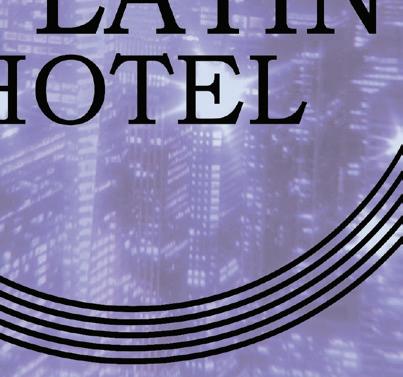
















TECHNICAL TECHNICAL
DETAILS & CONSTRUCTION DOCUMENTS
OBJECTIVE Draw and label opening sections & wall type sections.
SOFTWARE Revit
COLOR & LIGHTING
OBJECTIVE Create a concept, RCP, and lighting legend for an existing small retail office.
SOFTWARE AutoCAD • Illustrator
COLOR & LIGHTING COLOR & LIGHTING ARAGON
REFLECTED CEILING PLAN
CONCEPT
The real estate office is inspired by the coast of Santa Monica, where the oceanic landscape is home to many forms of wildlife. The pearl is a rare and valuable gemstone and object of beauty found in shelled ocean animals.
Pearls are made of concentric layers of crystallite form including argonite which is the main inspiration for the design.
FLOOR PLAN
LIGHTING LEGEND LIGHTING SELECTIONS
























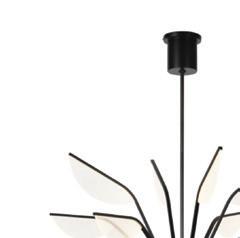
PRODUCT DESIGN PRODUCT DESIGN
PORTABLE LAMP
OBJECTIVE Design, build, and wire a portable lamp.
SOFTWARE AutoCAD • Illustrator
FURNITURE DESIGN
OBJECTIVE Design a piece of furniture using Formica Surfaces.
SOFTWARE AutoCAD • Revit • Illustrator • Cura 3D Printing
TRANSVERSE
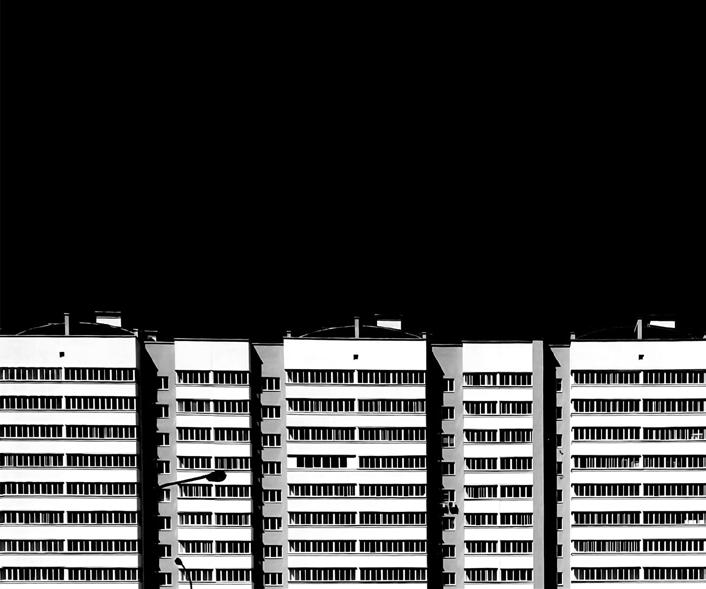



CONCEPT
The Concept
Transverse relates to the idea that opposites are equal like the angles and sides of a rectangle The portable lamp uses simple shape, paired with various materials and textures to create a balanced composition. The bold contrast of black and white not only give the design a modern appearance, but allows the light to be absorbed and reflected in an interesting way. Overall, the design achieves a sense of harmony and unity by including the elements of design

Transverse relates to the idea that opposites are equal, like the angles and sides of a rectangle. The portable lamp uses simple shape, paired with various materials and textures to create a balanced compostion. The bold contrast of black and white not only gives the design a modern appearance, but allows the light to be reflected and absorbed in an interesting way. Overall, the design acheives a sense of harmony and unity by including the elements of design.

AUTOCAD DIMENSIONAL DRAWINGS
LAMPING
GE Dimmable LED

Type: A19
Watts: 10
Volts: 120
CRI: 80
Lumens: 800
Lifetime: 13.7 years
Color Temperature: 2700K


Base: Medium Screw (E26)

MATERIALS

White Orange
Peel Wall

Texture Spray
Minwax WaterBased True
Black Solid Interior Stain


Amerock
Stainless Steel Bar Cabinet Pulls
FURNITURE DESIGN FURNITURE DESIGN



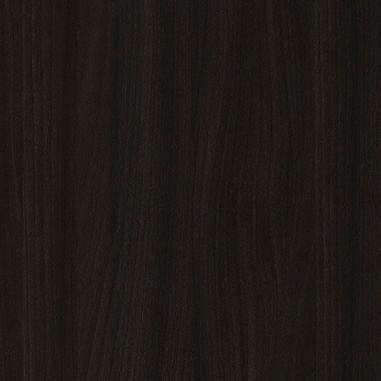
MOTLEY


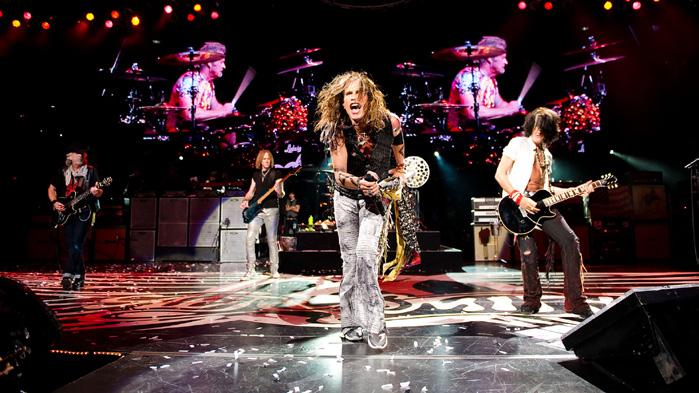




CONCEPT


Motley, meaning an incongruous mixture is inspired by opposing colored lights that often set the exciting mood found at concerts The blending of lights create new colors that spread throughout the space and create an energetic atmosphere. Motley is a console table that incorporates the same color mixture found at concerts, mimicking the beams of stage lighting.

AUTOCAD DIMENSIONAL DRAWINGS







RENDERED 3D MODEL
3D PRINTED MODEL


RENDERED 3D MODEL
FINAL PRODUCT RENDERING
FORM STUDENT COMPETITION
PROCESS SKETCHES
PROJECT: FORMICA: FORM STUDENT INNOVATION COMPETITION

DESIGNER: EMILY YOUNG STEVENS
DESIGNER: EMILY YOUNG STEVENS

DIMENSIONS: 72" x 18" x 32"
DIMENSIONS: 72" x 18" x 32"
NOTES



MATERIALS:

FORMICA LAMINATE COMMERCIAL: SPECTRUM BLUE, 851

INFORMATION: CONSOLE TABLE
PRODUCT INFORMATION: CONSOLE TABLE


MISSISSIPPI STATE UNIVERSITY ID 4693: FURNITURE DESIGN FALL 2022
MISSISSIPPI STATE UNIVERSITY ID 4693: FURNITURE DESIGN FALL 2022
PROFESSOR: SHADOW MCKNIGHT
FORMICA LAMINATE COMMERCIAL: GRAPHITE ELM, 5796
PROFESSOR: SHADOW MCKNIGHT

FORMICA COMPACT: CASSIS, 6903

FORMICA SUFACE SET 2022 COLLECTION: BIRCHBARK, 8694
FORMICA HARDSTOP PANELS: AMARENA, 6907
SHEET 1 OF 1
CREATIVE CREATIVE
PHOTOGRAPHY
CONTENT A collection of photos from various assignments during a photography course
OBJECTIVE Learn about the qualities of light, elements and principles of design, and composition.
ART
CONTENT A collection of drawings, paintings, and collages created throughout previous years
MEDIUMS USED Pencil • Black & White Charcoal • Colored Pencil
• Watercolor • Acrylic Paint • Metallic Scratch Paper • Mixed Media
PHOTOGRAPHY




• “POINT OF VIEW” PHOTOGRAPHY • “POINT OF VIEW”





ART • “LAYERS OF LIFE” ART • “LAYERS OF LIFE”













