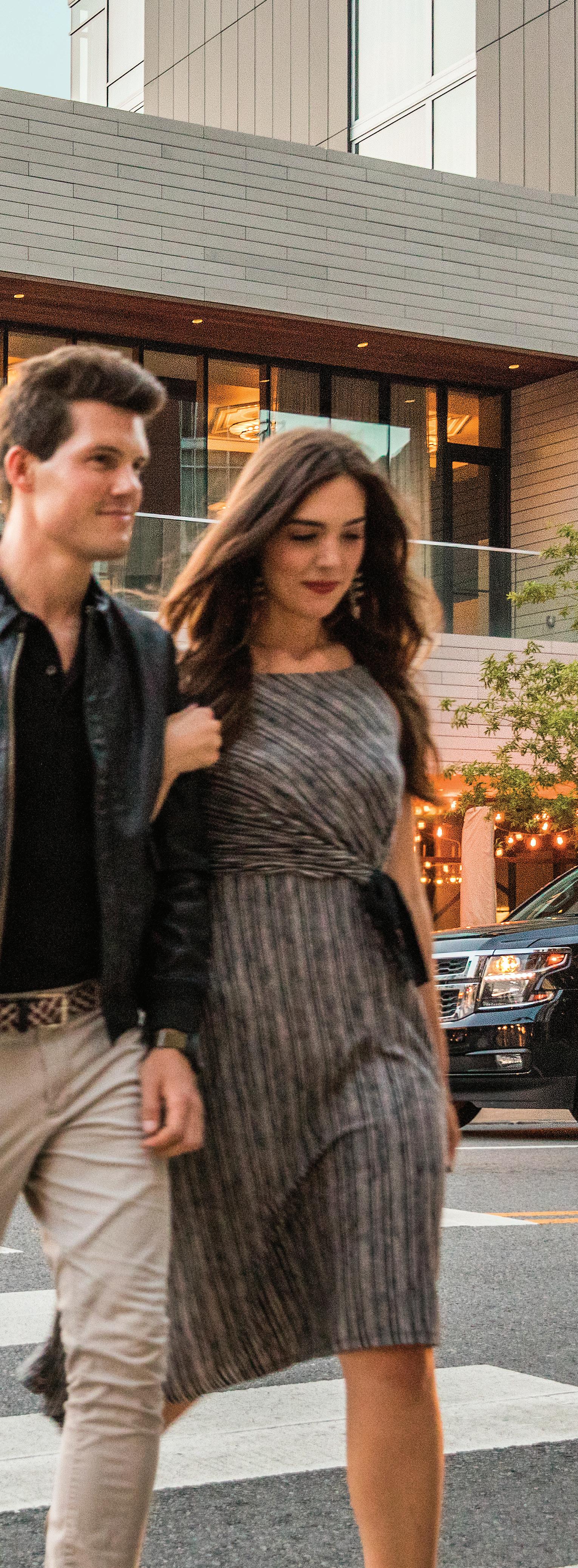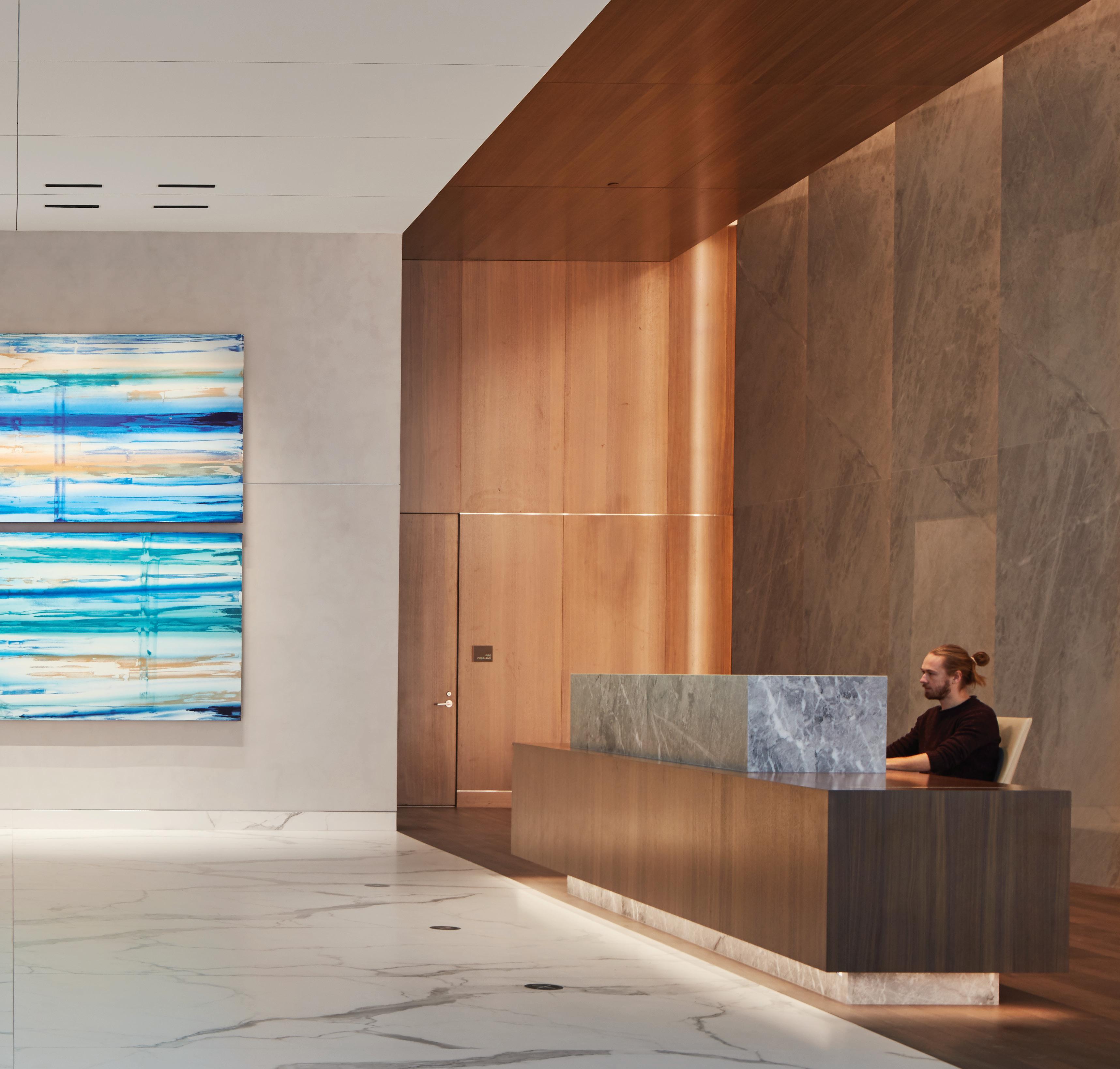Inspiring a new way to work.



Surround your business with the food, fitness, entertainment, and convenience of the Gulch.

Gulch Union is creating a new landmark in the heart of Nashville’s most vibrant neighborhood.
1222 Demonbreun is the first phase of the Gulch Union mixed-use development. Occupying a full block between 12th and 13th Avenues and McGavock and Demonbreun Streets, Gulch Union will be a high-profile landmark at the center of the Gulch. Phase II will be a luxury residential tower while future phases could include a boutique hotel, shops, and restaurants, all connected by a podium with a lushly landscaped rooftop amenity deck.



The Gulch is walkable, bike-friendly, and home to some of the best restaurants, entertainment, and residences in Nashville. It’s a combination perfectly crafted to enhance the creativity, productivity, and happiness of employees.

An ideal place to attract, inspire, and retain talent.

Built for today’s evolving business environment, 1222 Demonbreun is reinventing what it means to work in Nashville.

Building Specifications
1222 Demonbreun’s high ceilings and flexible floorplates create light-filled spaces perfect for today’s collaborative work styles. Full-height windows provide inspiring views of downtown Nashville and the bustling neighborhood below.
BUILDING SIZE
324,540 rentable square feet of office space
5,836 rentable square feet of retail space
BUILDING HEIGHT
20 stories total
CONSTRUCTION
Concrete frame and glass curtainwall
Floor-to-ceiling glass on all office levels
FLOOR HEIGHTS
9' typical drop ceiling height
16.5' slab-to-slab and 10' drop ceiling height on level 20
14.5' slab-to-slab and 10.5' drop ceiling height on level 9
13.5' slab-to-slab and 9' drop ceiling height on levels 10–19
OFFICE SPACE
30,591 square-foot typical floor plate
30' × 45' average column bay spacing
PARKING
Garage parking on levels B2–8
2.76/1,000 parking ratio
ELEVATORS
Six high-speed tower elevators
- Five passenger destination dispatch elevators
- One dedicated freight elevator
SUSTAINABILITY
LEED® Silver certified
AMENITIES
Indoor-outdoor sky lounge
48-seat training room
Fitness center with showers and lockers
Micro-market
Direct connection to high-speed fiber infrastructure
TYPICAL FLOOR PLATE
Highly efficient, virtually column-free interior spaces
The sky lounge offers stunning views of downtown Nashville and beyond. It’s the ideal spot for a casual meeting, quick lunch, or pre-game gathering.


In addition to the 9th floor indoor-outdoor sky lounge open to all tenants, the building’s amenities include a 48-seat training room, a fitness facility with showers and lockers, and a micro-market that provides round-the-clock access to healthy food options, snacks, and other essentials.


Future phases of Gulch
Union will add a boutique hotel, luxury residences, and additional retail and restaurant space.

Located between downtown Nashville and Music Row, Gulch Union is at the center of the city’s business community and rich entertainment options, yet away from the traffic, noise, crowds, and other distractions.










The open, energetic facade of Gulch Union and 1222 Demonbreun will contribute to the Gulch’s vibrant pedestrian environment.


1222 Demonbreun
shaves commute times by offering easy access to I-40, Broadway, and Demonbreun.
The 900+ car parking garage offers multiple points of ingress and egress, delivering additional flexibility and convenience to employees and visitors.

The Gulch is a vibrant and connected place to do business .

The Gulch includes more than 45 diverse restaurants, along with a wide range of other popular destinations.




45+
RESTAURANTS
3
MUSIC VENUES
The Station Inn has been an institution in the Gulch since 1978, hosting some of the biggest names in bluegrass and roots music.

7
MURALS
14 BARS
7
FITNESS OPTIONS

3K APARTMENTS
1
WHOLE FOODS

Located in 1200 Broadway.


COFFEE AND JUICE SPOTS HOTELS 8


8
RETAILERS
A new Whole Foods Market is just two blocks away, giving employees easy access to snacks, prepared foods, and after-work groceries.

1222 Demonbreun boasts the awardwinning “M Street” restaurant cluster right next door.






FOOD AND DRINKS
Adele’s
Arnold’s Country Kitchen
Bar Louie
Biscuit Love
Blue Stripes Cacao Shop
Burger Republic
Chauhan Ale & Masala House
Del Frisco’s Grille
Emmy Squared
Flying Saucer
Gumbo Brothers Restaurant
Hops & Crafts
Kayne Prime
L.A. Jackson
Lou Na at Grand Hyatt Roof Top
Marsh House
M.L.Rose
Moto
Otaku Ramen
Party Fowl
Peg Leg Porker
Pins Mechanical Company
Potbelly Sandwich Shop
Saint Añejo
Sambuca Sunda
Superica
Tánsuŏ
Taziki’s Mediterranean Cafe
The 404 Kitchen
The Mockingbird
The Pub Nashville
The Station Inn
UP Rooftop Lounge
Virago
Whiskey Kitchen
Whole Foods

FITNESS
Barre3
Barry’s Nashville
CycleBar
Pure Barre
QNTM Fit Life
Shed Group Fitness
COFFEE AND JUICE
Barista Parlor Golden Sound
Juice Bar
Killebrew Starbucks
HOTELS
Fairfield Inn & Suites
Grand Hyatt
JW Marriott
Thompson Nashville
Union Station
W Hotel (coming 2021)
The Westin Nashville
W HOTEL
Located just blocks from 1222
Demonbreun, Tennessee’s first W Hotel is coming in 2021 with a rooftop bar, music venue, and two 4-star restaurants.

The Gulch offers a varied and growing range of dining, drinking, and lodging options.


The Gulch is highly walkable and bicycle friendly.
In addition to offering easy access to the area’s major roadways, 1222 Demonbreun is fully connected to public transportation and the city’s bicycle infrastructure.
Artery Road Access
B-cycle Station
Highway Access
Music City Green Circuit
VANDERBILT
Parking
Music City Green Circuit Stops
Both 1222 Demonbreun and the surrounding Gulch neighborhood have a commitment to sustainability.




MILE OF PLANNED WALKING AND BIKING TRAILS

The nearby Gulch Greenway offers unique opportunities for fitness, recreation, and alternative transportation.

Leasing
JENNA MULLER
Senior Director
jenna.muller@cushwake.com
615 301-2809
CREWS JOHNSTON III
Executive Director
crews.johnston@cushwake.com
615 301-2901
ENDEAVOR REAL ESTATE GROUP
endeavor-re.com
GRANITE PROPERTIES
graniteprop.com
GULCHUNION.COM
