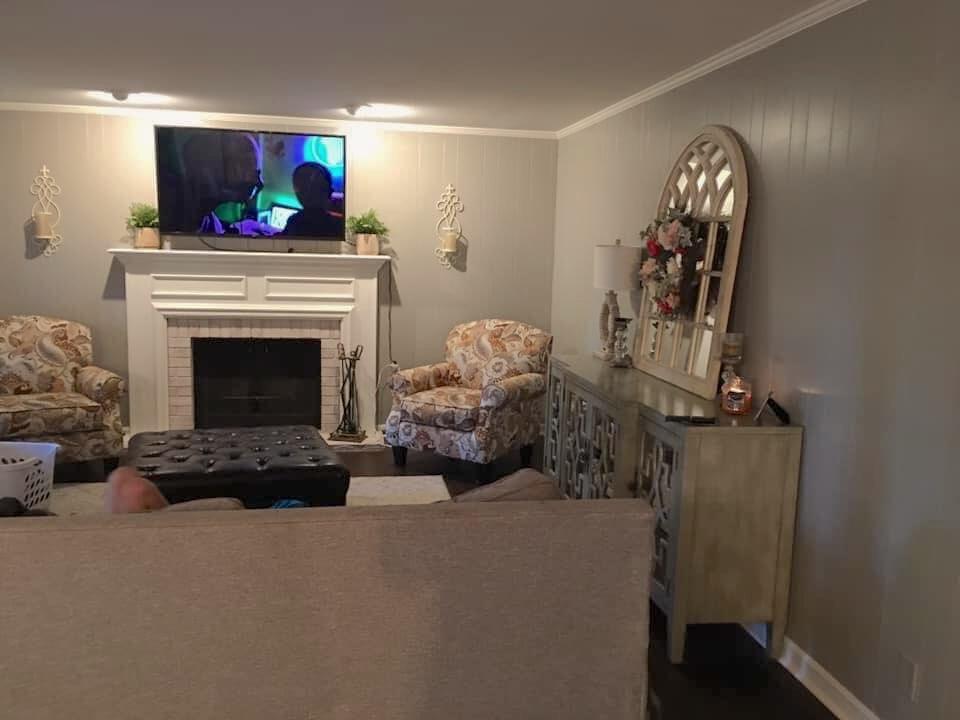
1 minute read
The Great Room Swap
Reader Amy Royster’s room flip flop caught our eye on Facebook, so we had to share it with our readers. How it came about is as such! She shares, “We bought this 1980 colonial style home in nearly original condition. The family room (which is off the kitchen) was walled in and everything was brown. Immediately upon possession we removed the wall to create a more open concept and current living space. We painted the paneling, trim, and updated the flooring with dark hardwood. Though accomplishing a more open concept, the space still seemed disjointed due to the narrow proportions of the room. Also, the small dining space in the front of the home seemed detached and did not accommodate our large

dining furniture. Thus our inspiration to flip the rooms to be more useful. The living room now resides in the “formal sitting room” (which also has a fireplace), the former dining space is now an office, and the original family space is now a cozy dining room directly attached to the kitchen. Upgrades included a dramatic chandelier, lighter paint shade (Agreeable Gray), and a warm mix of traditional and eclectic accessories.” She goes on to share, "My favorite part is how my sexy and handsome husband is always on board and ready to breathe life into my ideas!"














