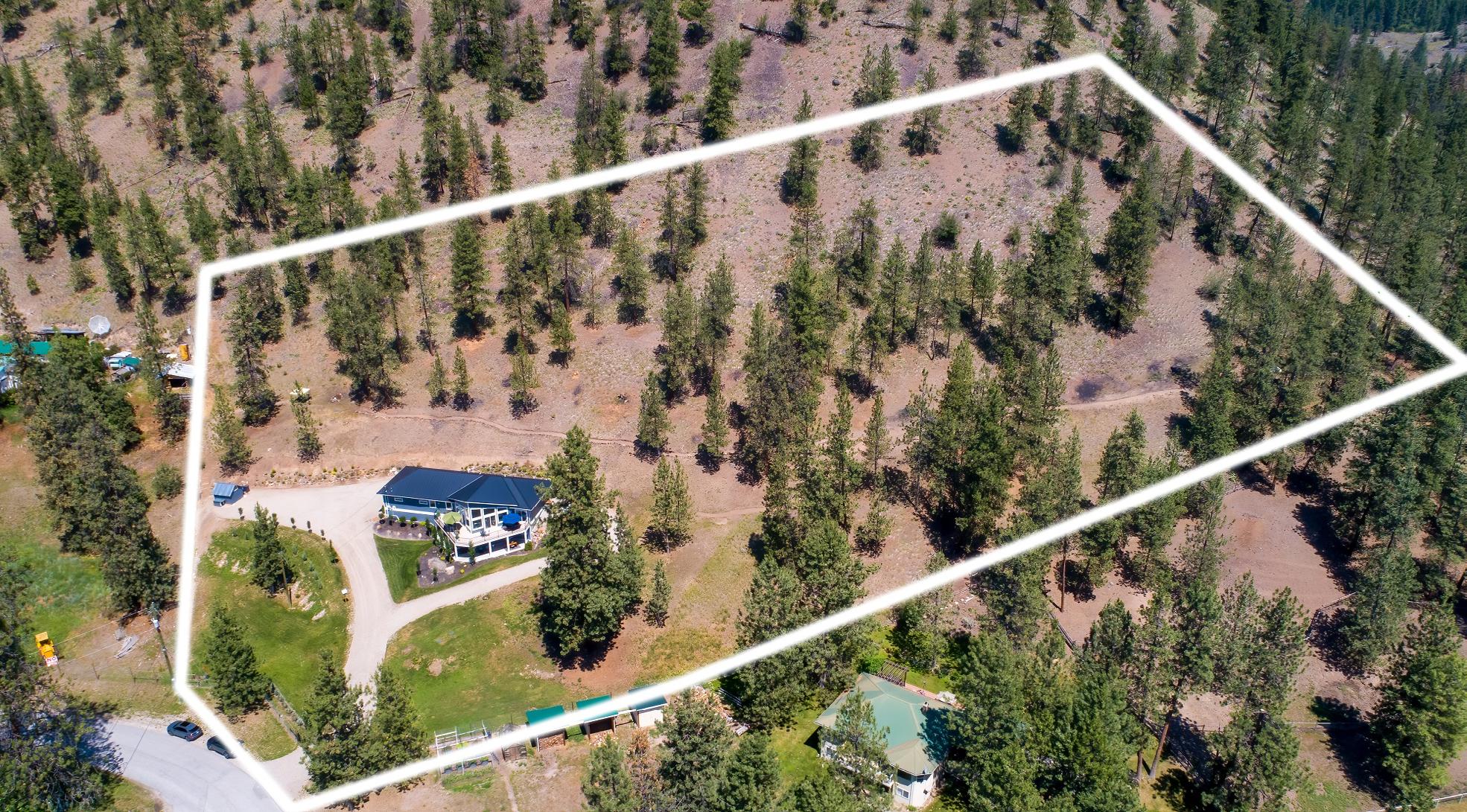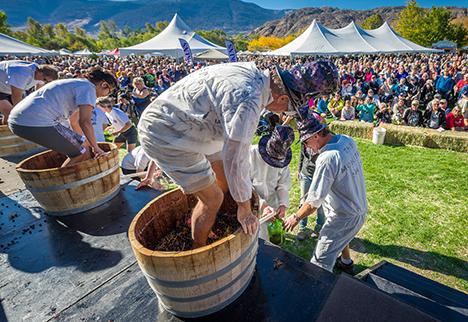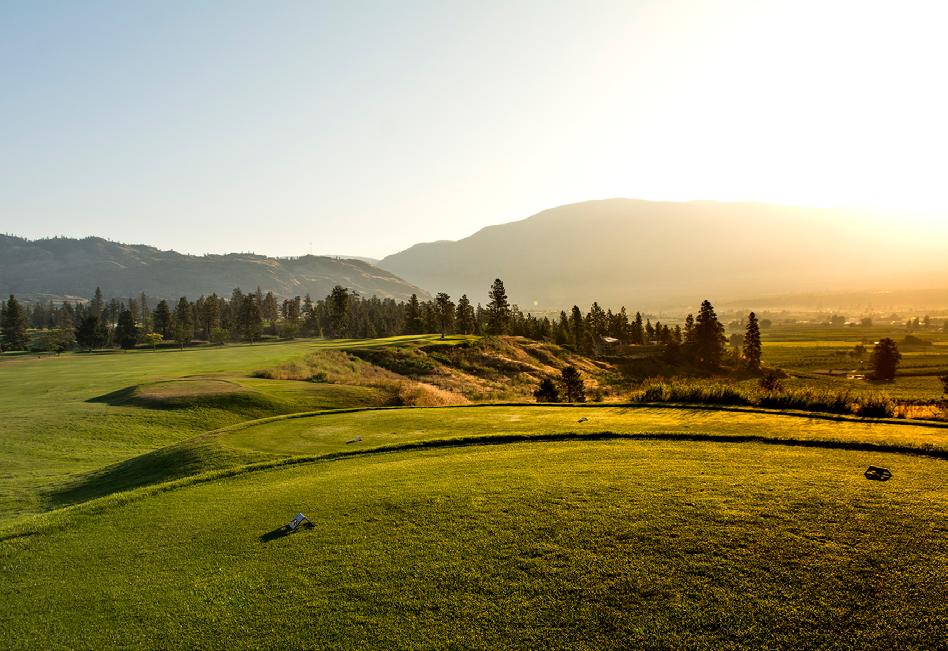1300 Green Lake Road
OLIVER, BC
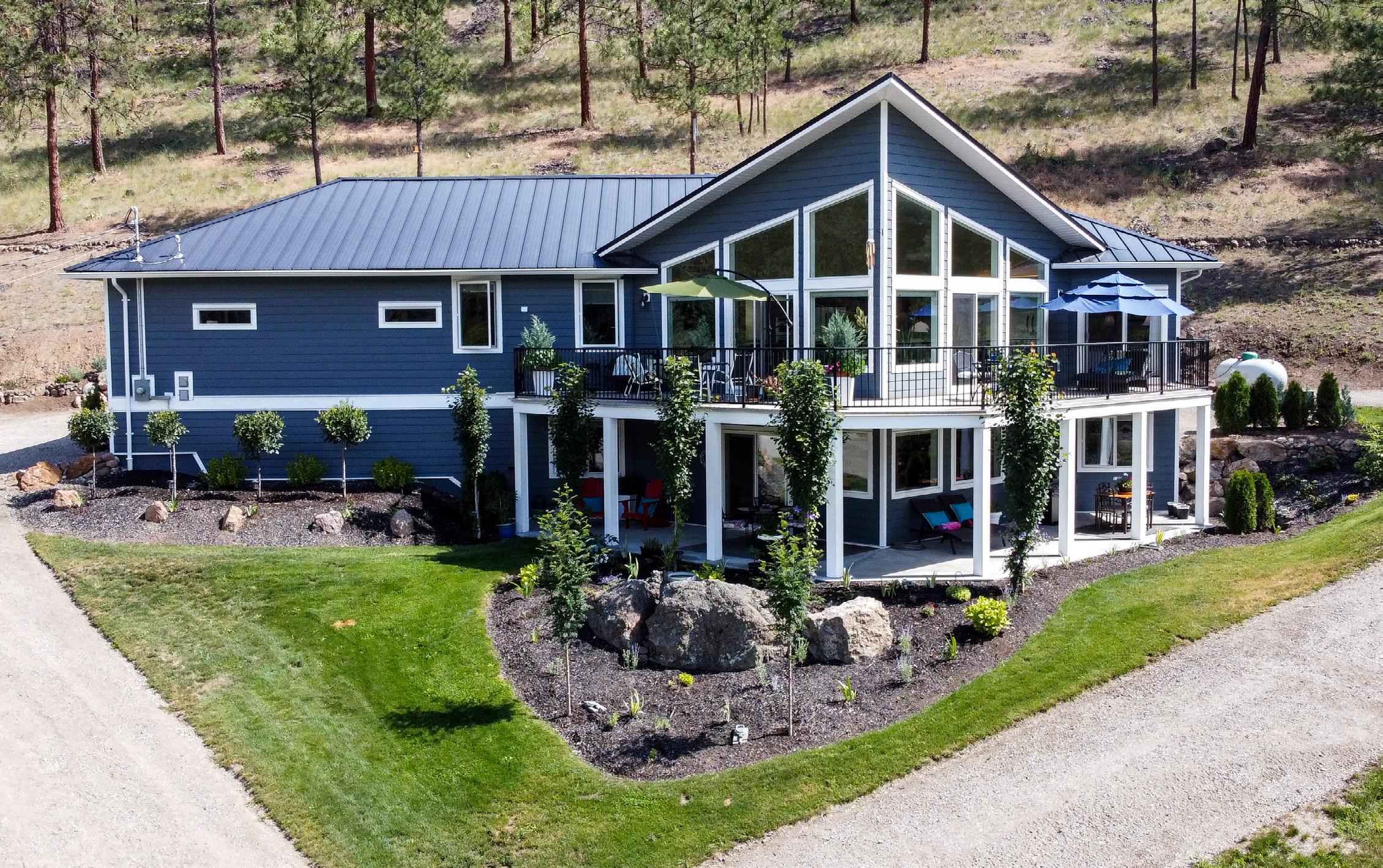
We firmly believe every client deserves our full attention and a commitment to service excellence. We work to ensure the beauty in every home stands forth so that each homeowner’s castle shines brightly.
As Engel & Völkers Real Estate Advisors, we are committed to ensuring that every client can fulfill their dreams. Whether this is a first home, next home, or a forever home, we know the next chapter of life awaits. We know this isn’t about transactions; it’s about the people we serve and the lives they live.
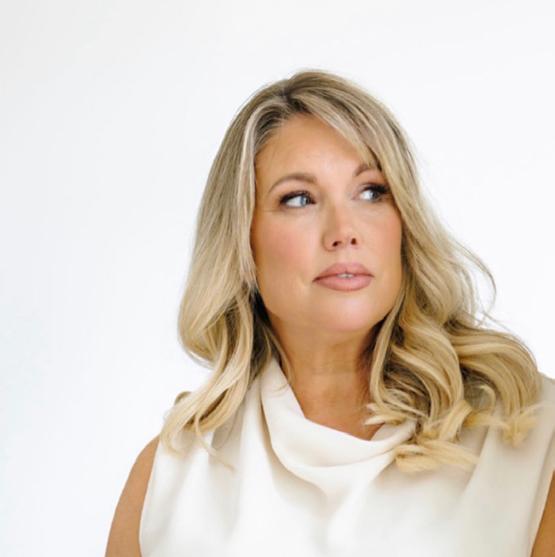
Engel & Völkers South Okanagan brings an exemplary flair to shape a refreshing and true vision. Our company’s strong DNA links every continent, country, and cul-de-sac. We connect those global insights to create something unique for every client we have the honour to serve.
We invite you to explore what our locally-owned, global brand means to us and what it can do for you.
Welcome To Your Okanagan Dream
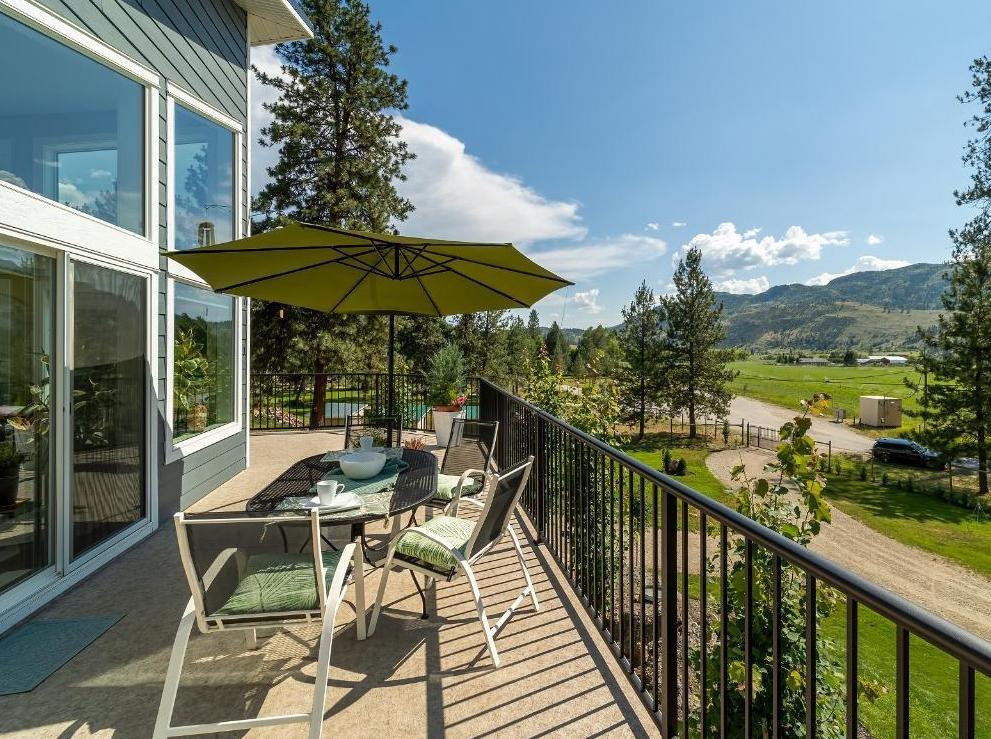 Angela Marino
Angela Marino
Real
Estate AdvisorEngel & Völkers South Okanagan
467 Main St, Penticton BC (250) 462-7003
AngelaMarino@evrealestate.com
AngelaMarino.evrealestate.com
This remarkable 7.5-acre property located in Willowbrook offers tranquility and privacy. Explore the newly built walking trail or unwind in one of two gazebos, surrounded by the sounds of birds singing. The 2018-built home boasts cathedral ceilings, and hickory flooring, while the open-concept design connects to the expansive deck. The gourmet kitchen features walnut cabinetry, s/s appliances, a gas cooktop, and a built-in oven. The primary bedroom offers a luxurious 5-pc ensuite, a spacious walk-in closet, and direct deck access. With 13-foot ceilings, the insulated garage has space for boats and RVs. The fully equipped in-law suite features stainless steel appliances, 2 comfortable bedrooms, 4-pc bath, and laundry. High-speed internet, hot water on demand, and in-ground irrigation add to the thoughtful design. Gated fencing ensures privacy and safety. Additionally, ample space is available to accommodate horse stables or carriage home. The possibilities are endless.
Beautiful Views from the Open Living Space
The bright and spacious main living space offers panoramic views of the property and access to the expansive deck. Beautiful vaulted ceilings and floor-to-ceiling windows shine natural light throughout the home. This comforting space is ideal for relaxing family time or hosting and entertaining.
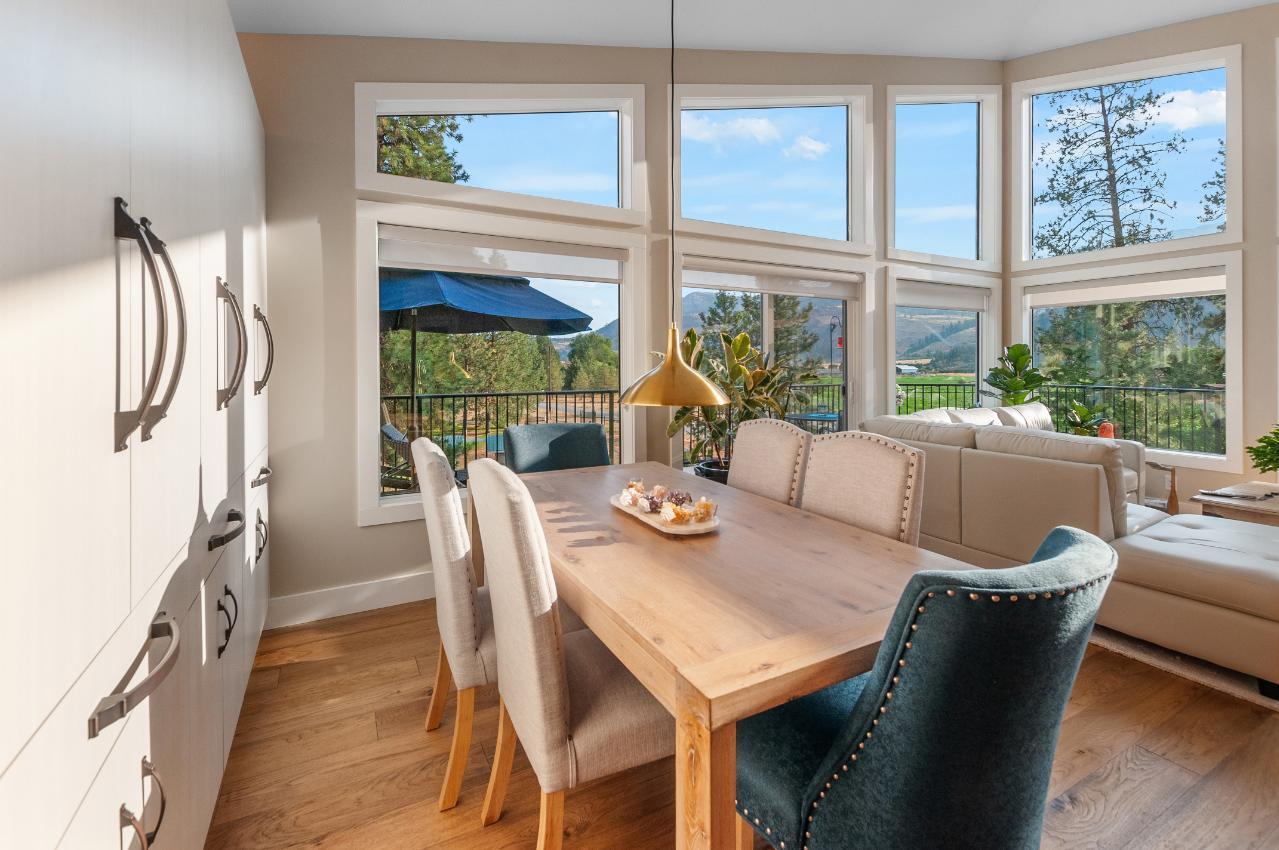
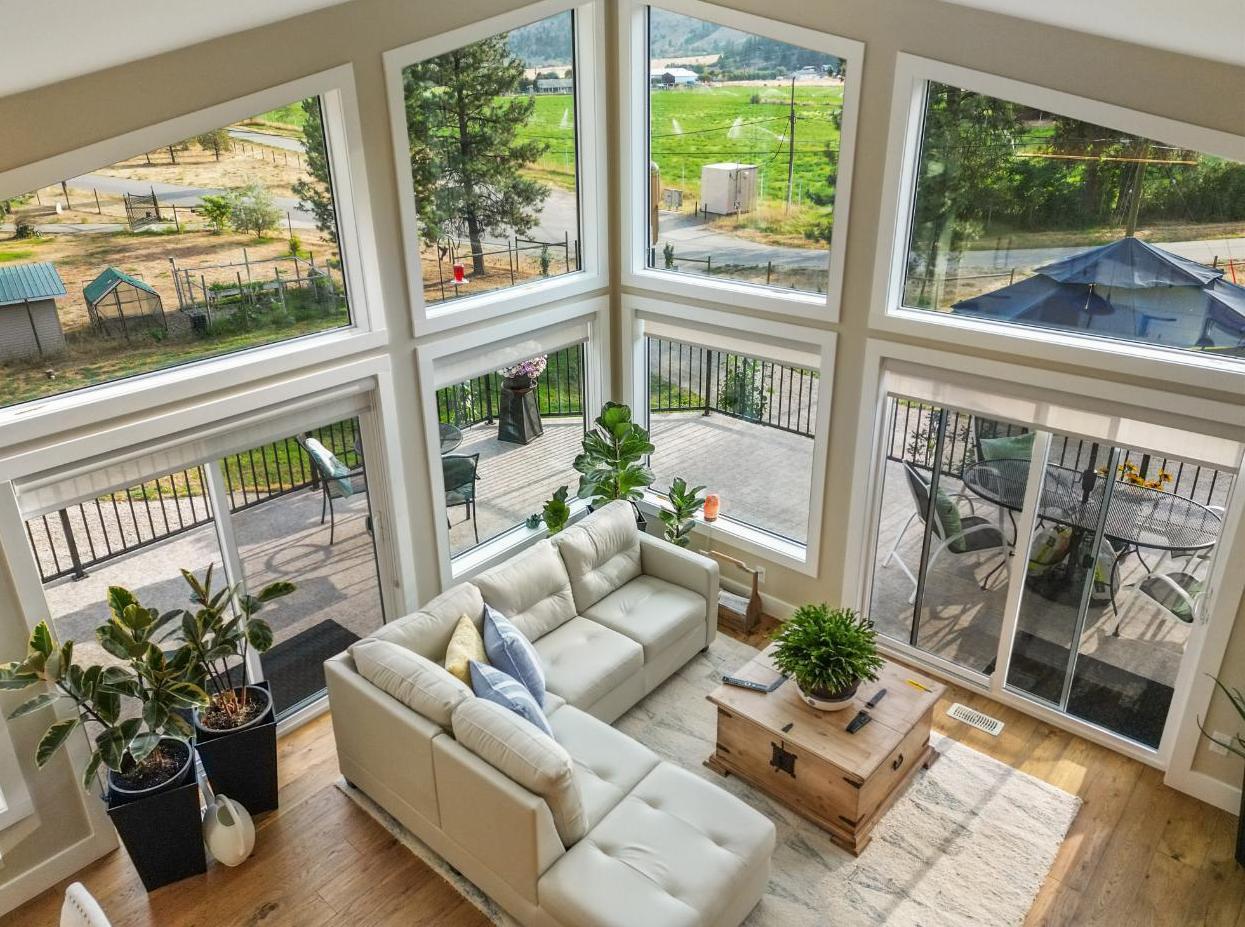
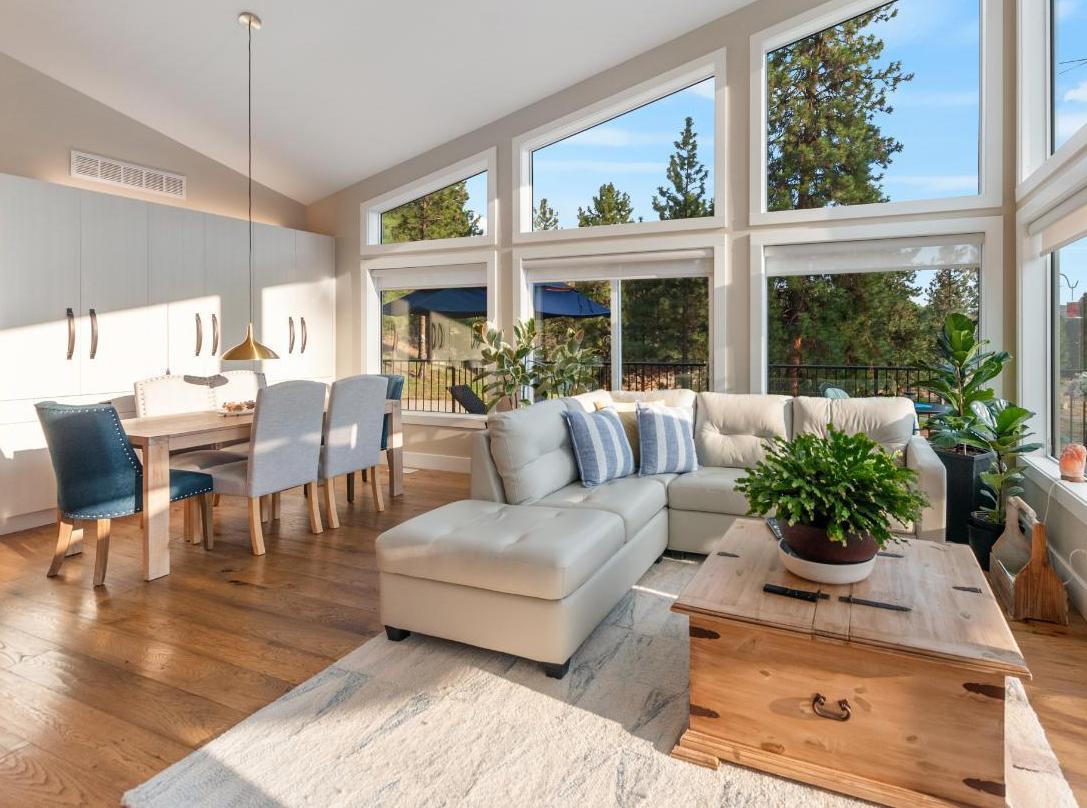
Gourmet Kitchen
A gourmet kitchen featuring walnut cabinetry, stainless steel appliances, a tiled backsplash, a gas cooktop, and a well-appointed island perfect for hosting friends and family.

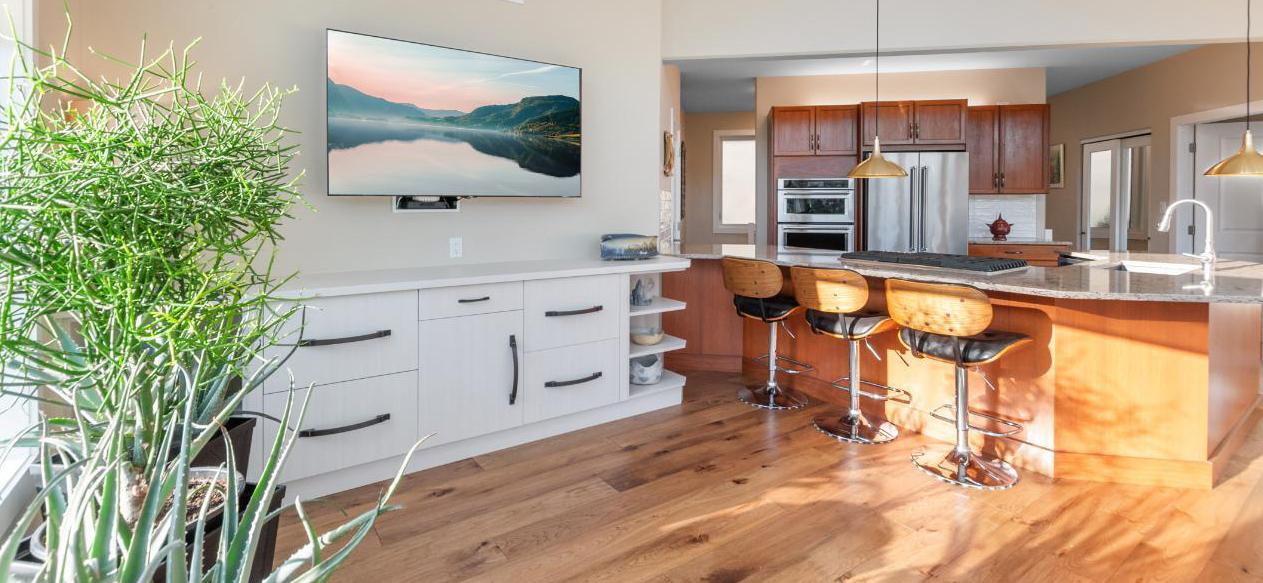
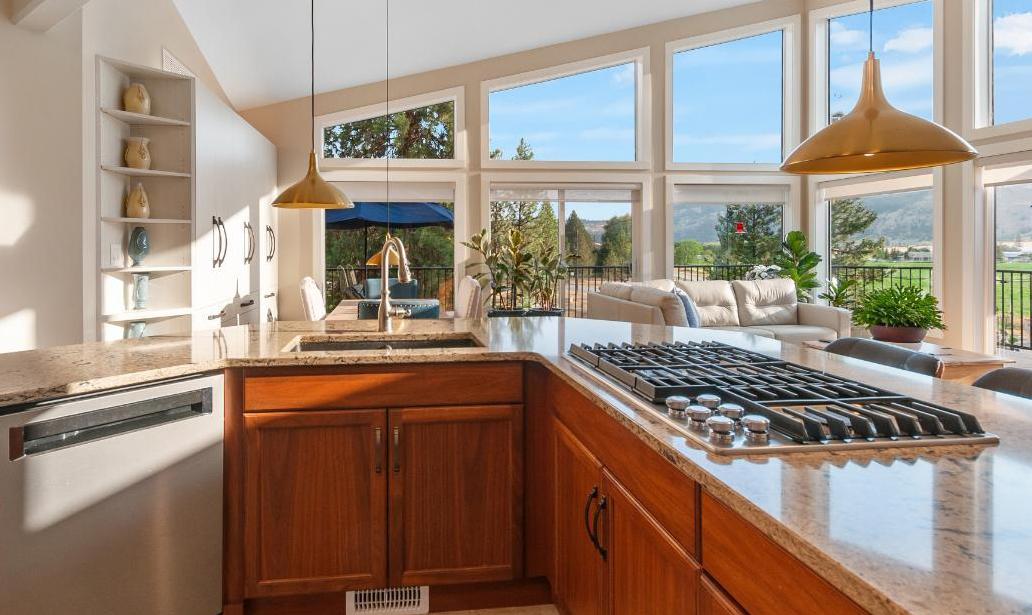
Primary Bedroom with Luxury Ensuite
The beautiful primary bedroom features a luxury ensuite, generous walk-in closet, and private access to the deck.
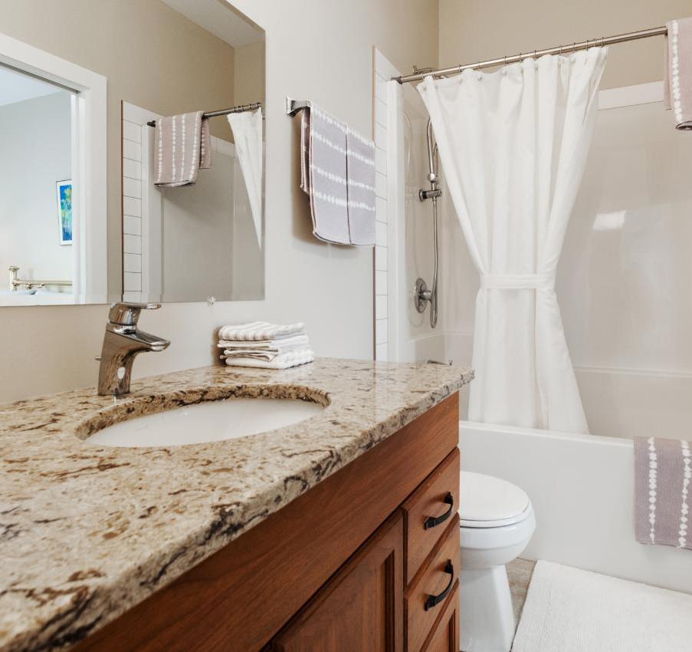
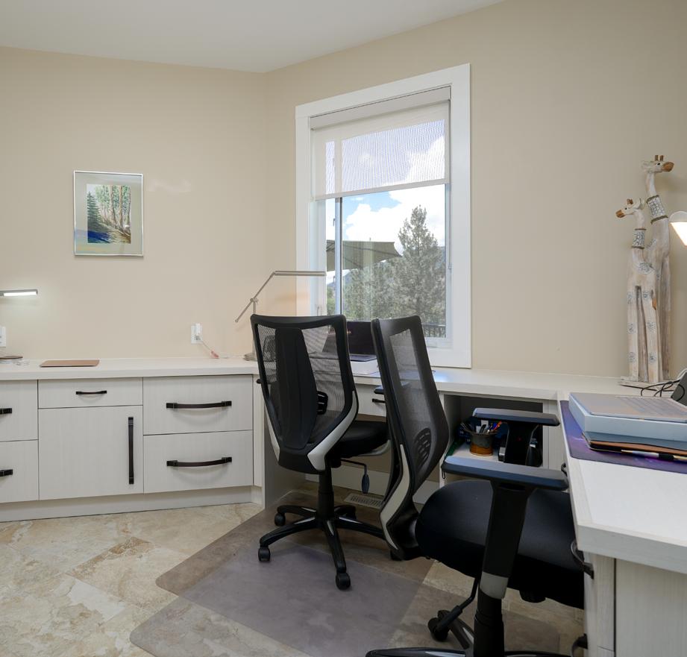
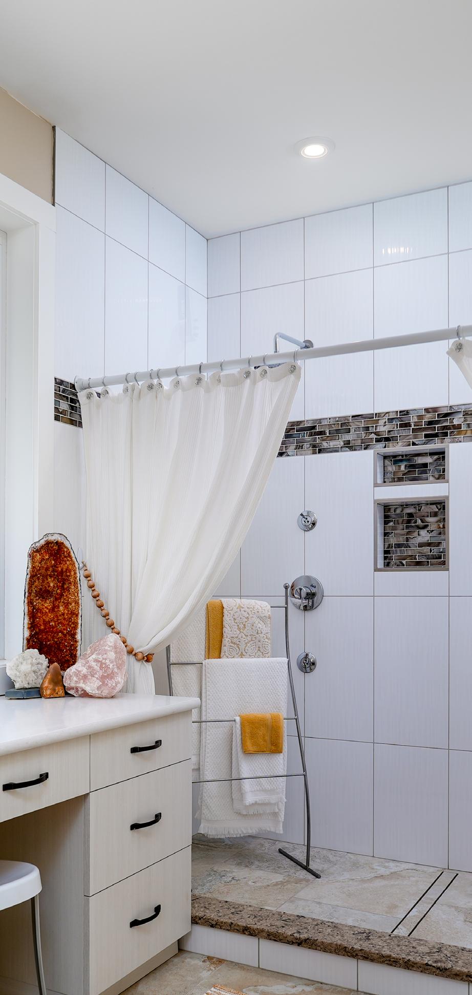
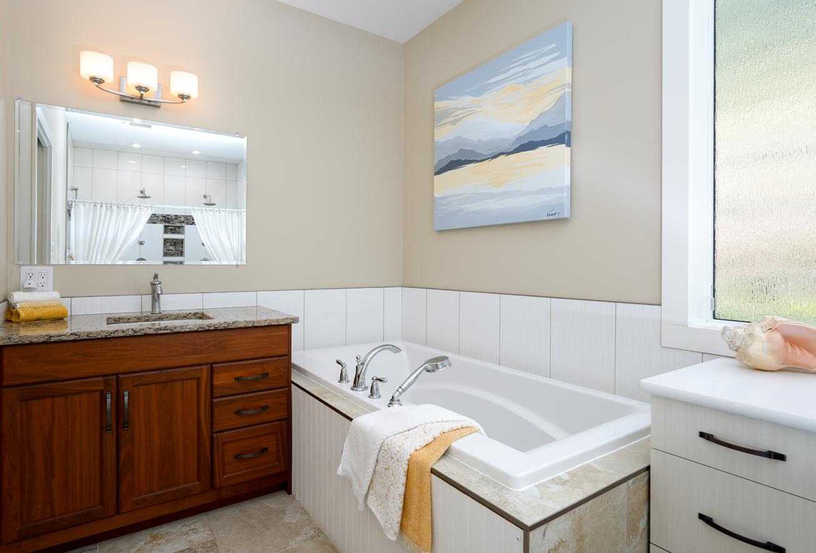
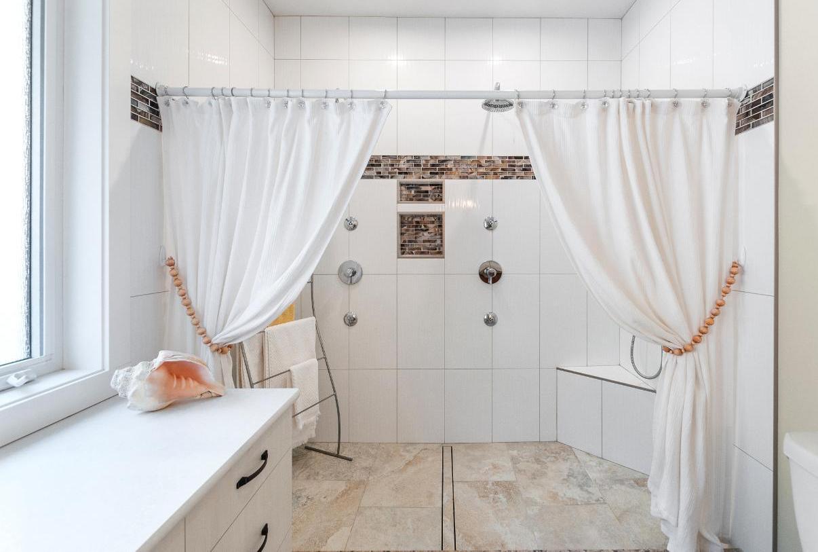
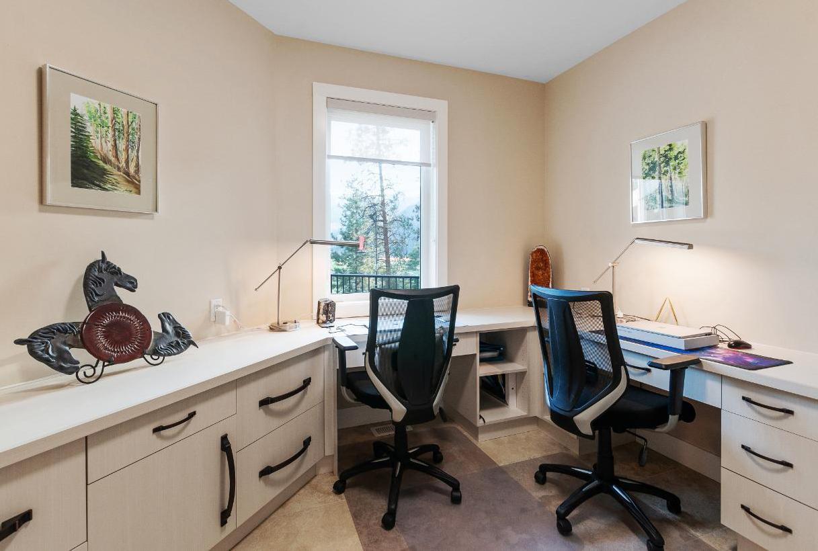
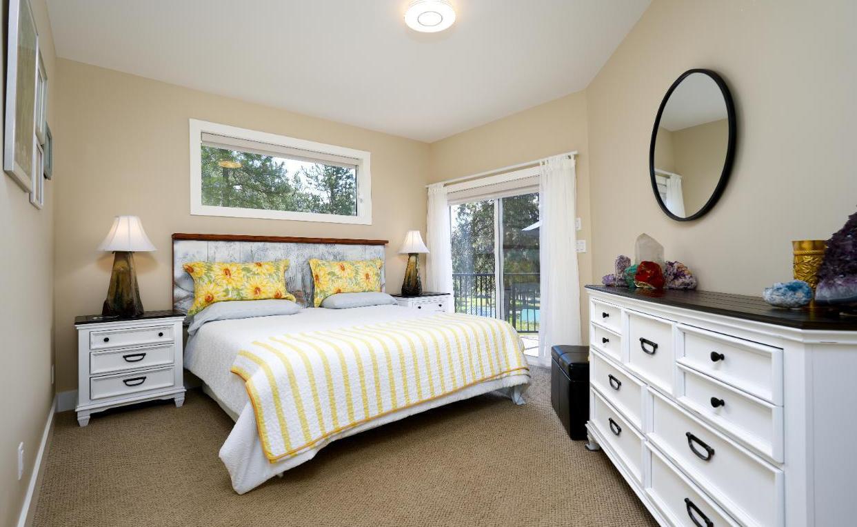
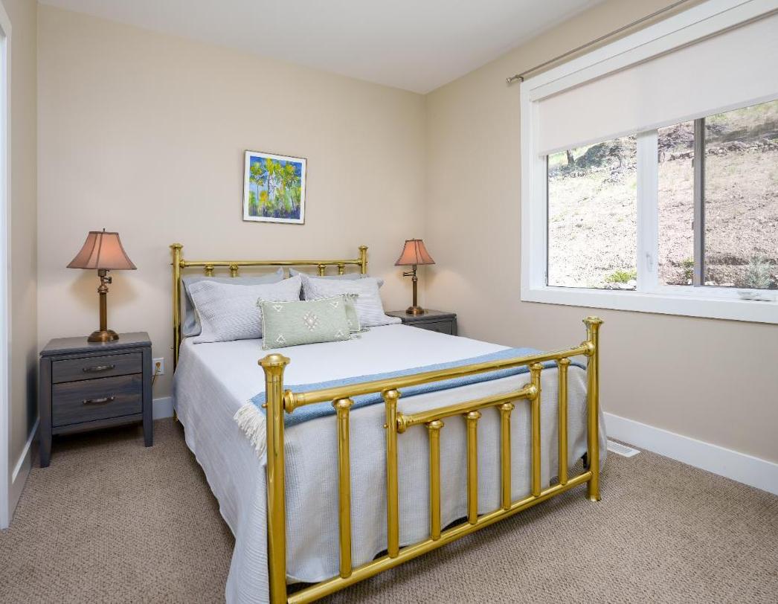
Stunning In-Law Suite
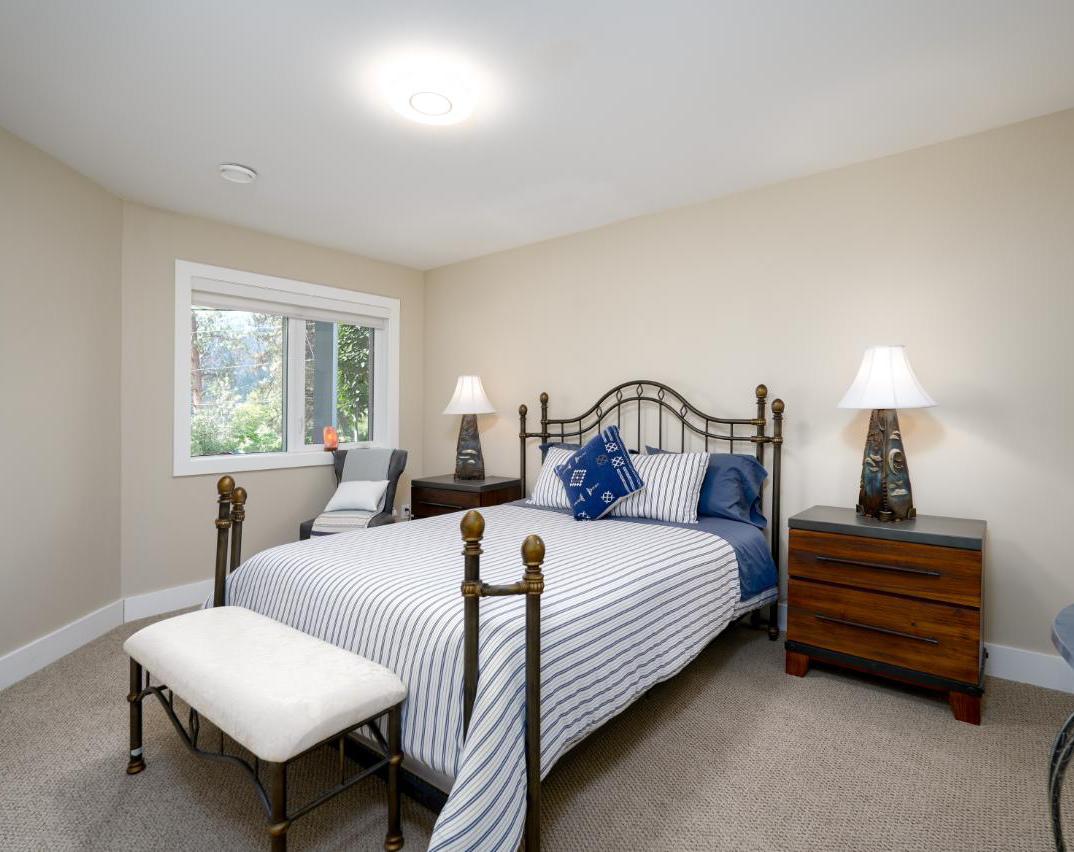
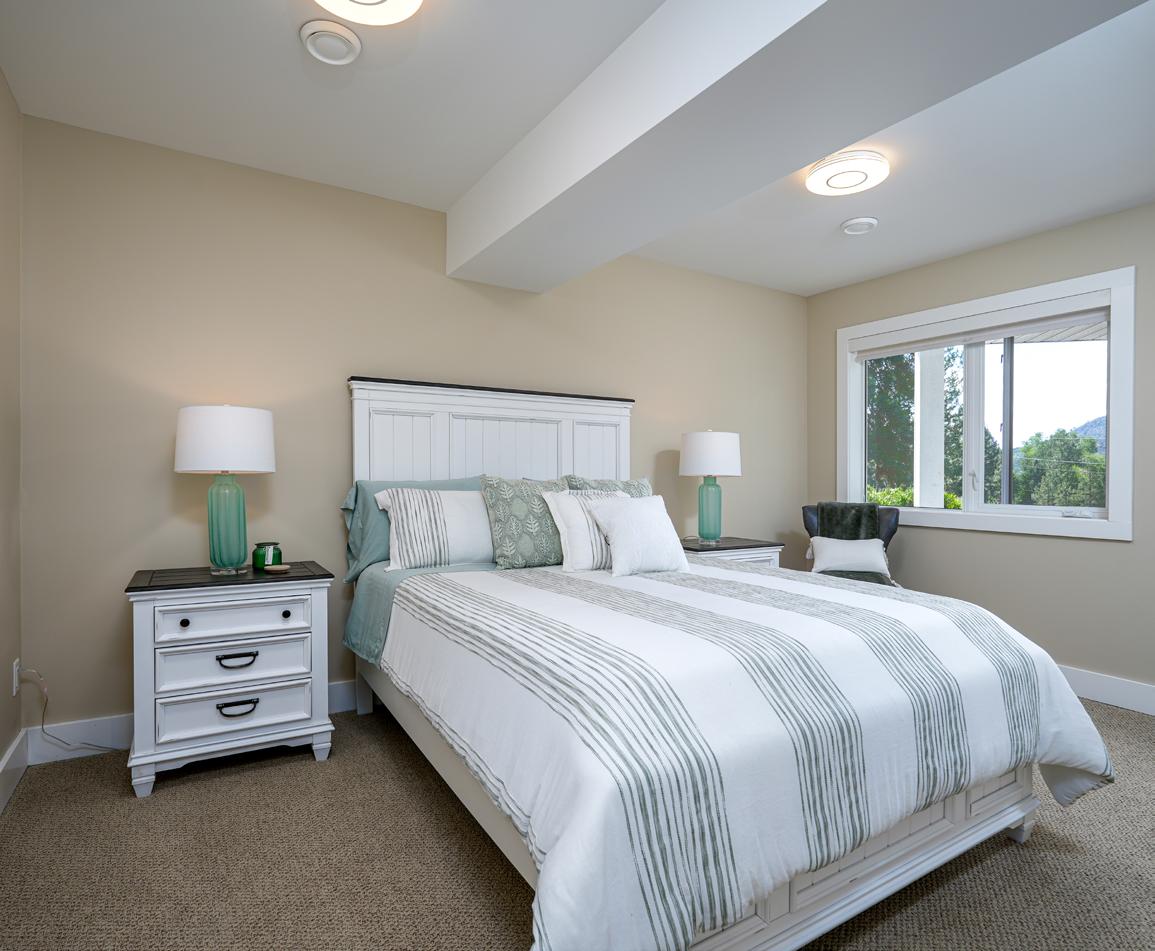
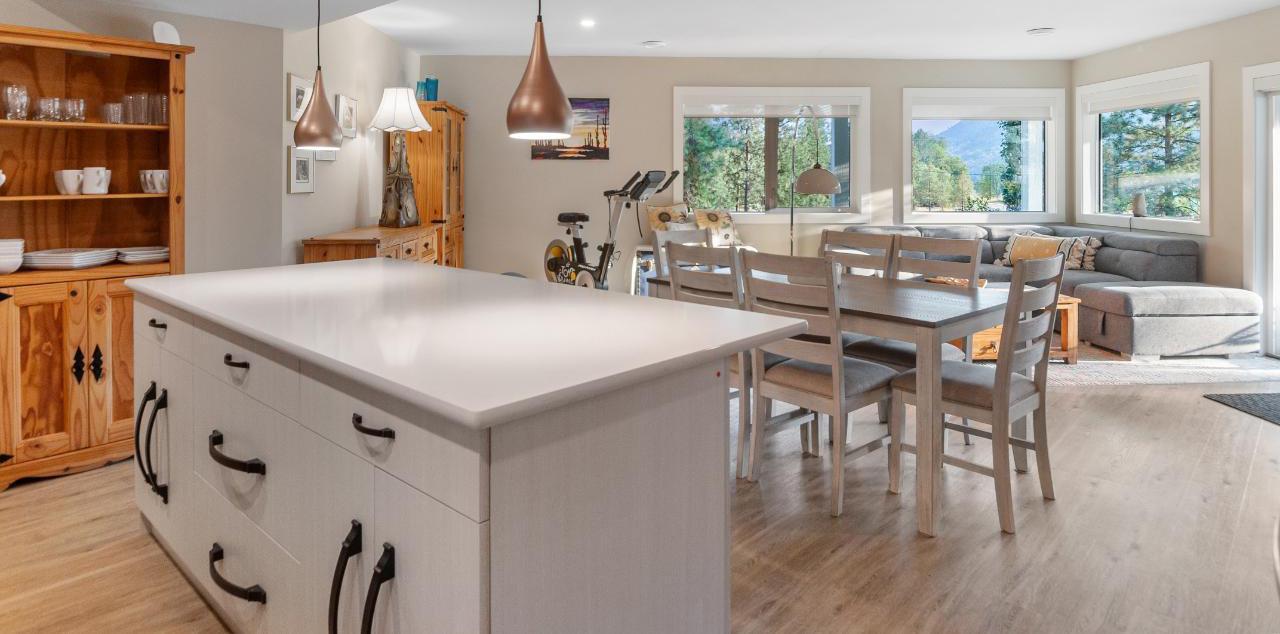
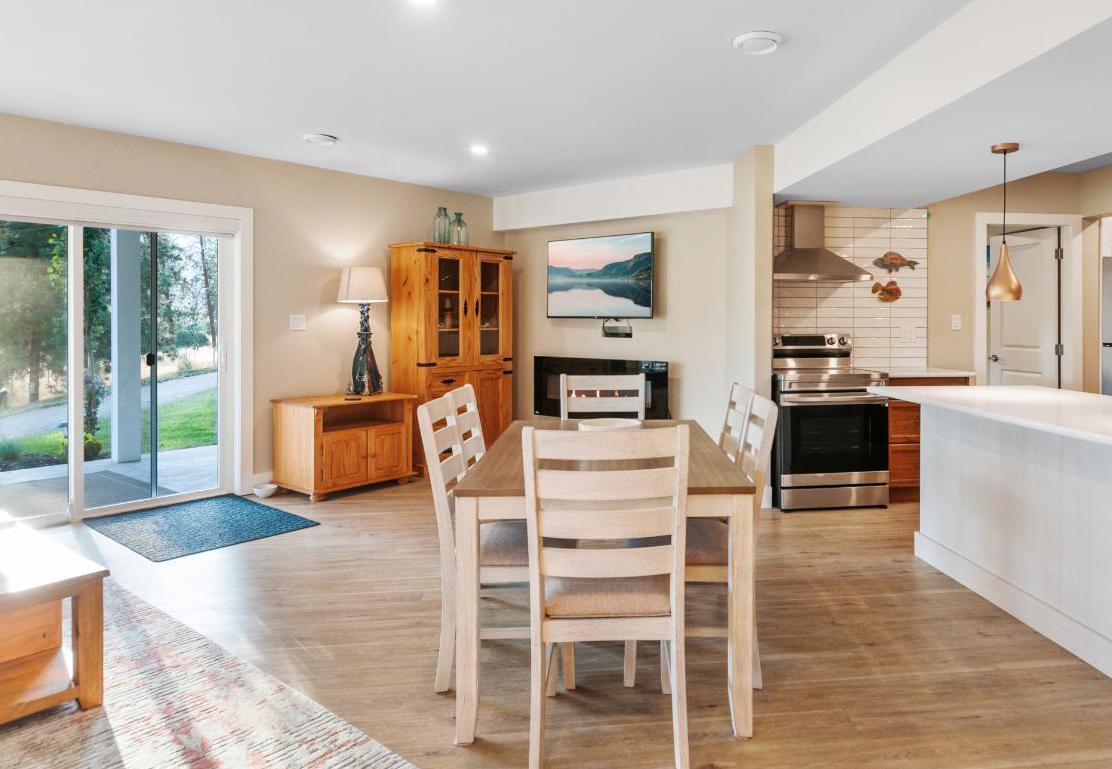
The walk-out basement is finished with a self-contained in-law suite with 2 generous-sized bedrooms, 4 piece bathroom, and its own laundry with plenty of storage. The kitchen in the suite is fully equipped with an oversized island, new stainless-steel appliances, and new lighting and tile throughout.
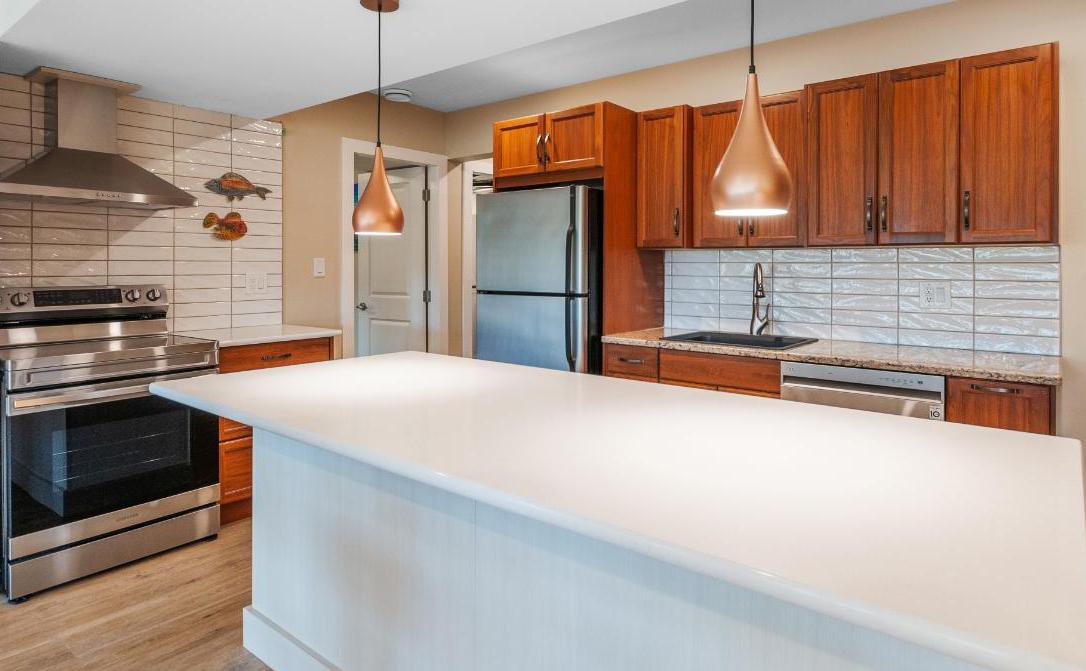
7.5 Acre Private Okanagan Estate
This incredible 7.5-acre property, located just outside the South Okanagan town of Oliver, offers tranquility and privacy. Explore the newly built walking trail or unwind in one of two gazebos, surrounded by the sounds of birds singing. There is potential to add private walking trails or other custom features to your private estate acreage.
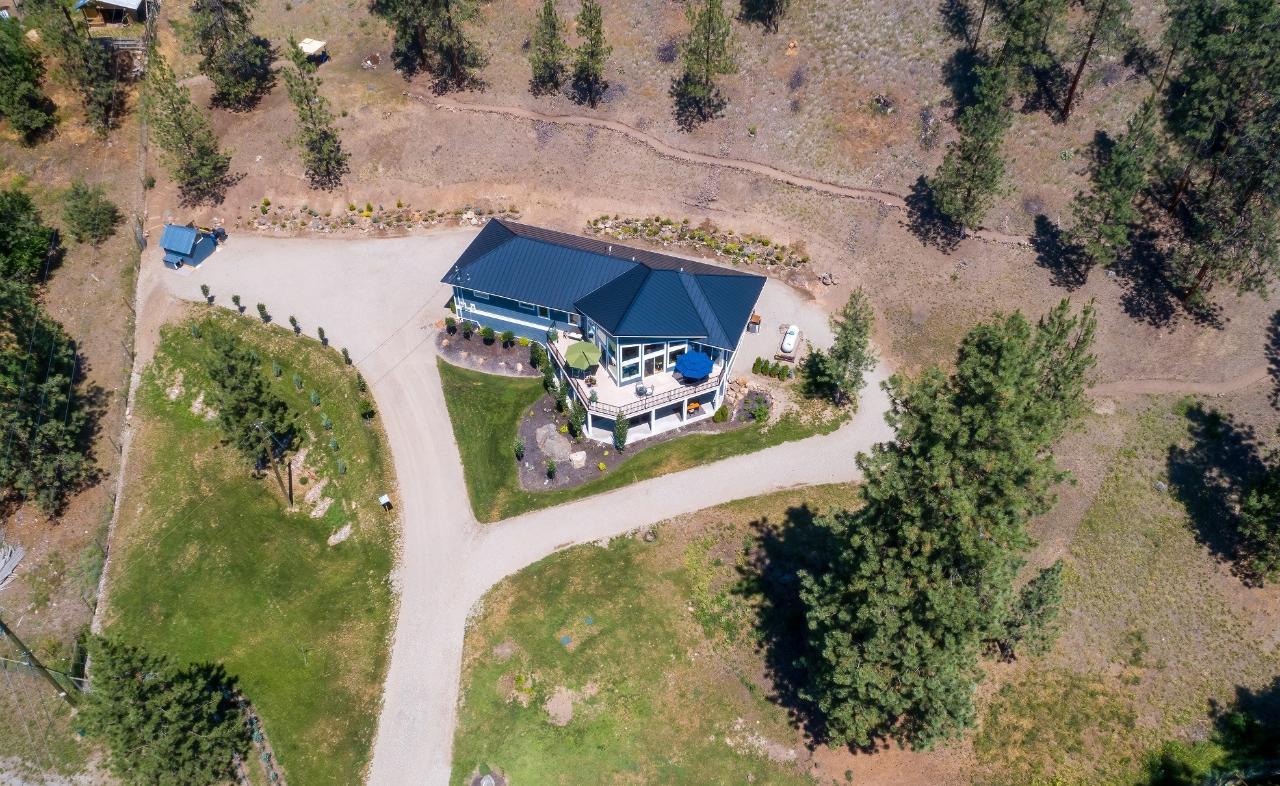

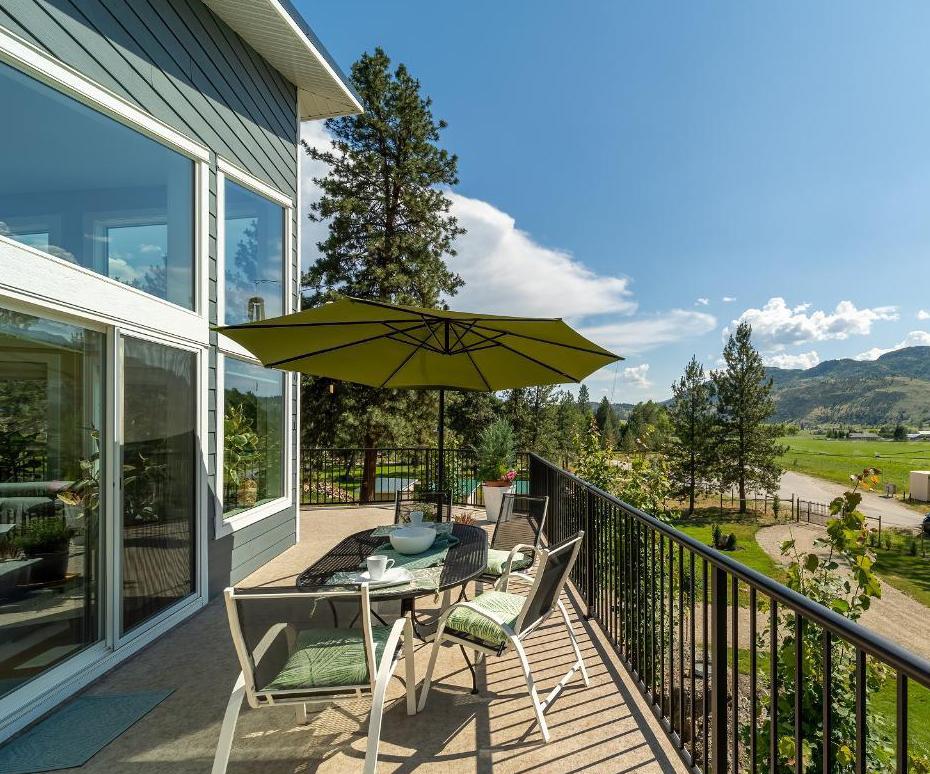
Key Facts
• Newly Built Cabinetry Throughout
• Fully Equipped In-Law Suite
• Fire Smart Home with Metal Roof

• A Short 20 Minute Drive to Penticton Airport
• Fire Station Within Walking Distance
• St. Andres Golf Course Nearby
• Close to the Astrophysical Observatory and UBC Geological Station
• Completely Fenced Yard with New Junipers for Privacy
• Raddon Mitigation
