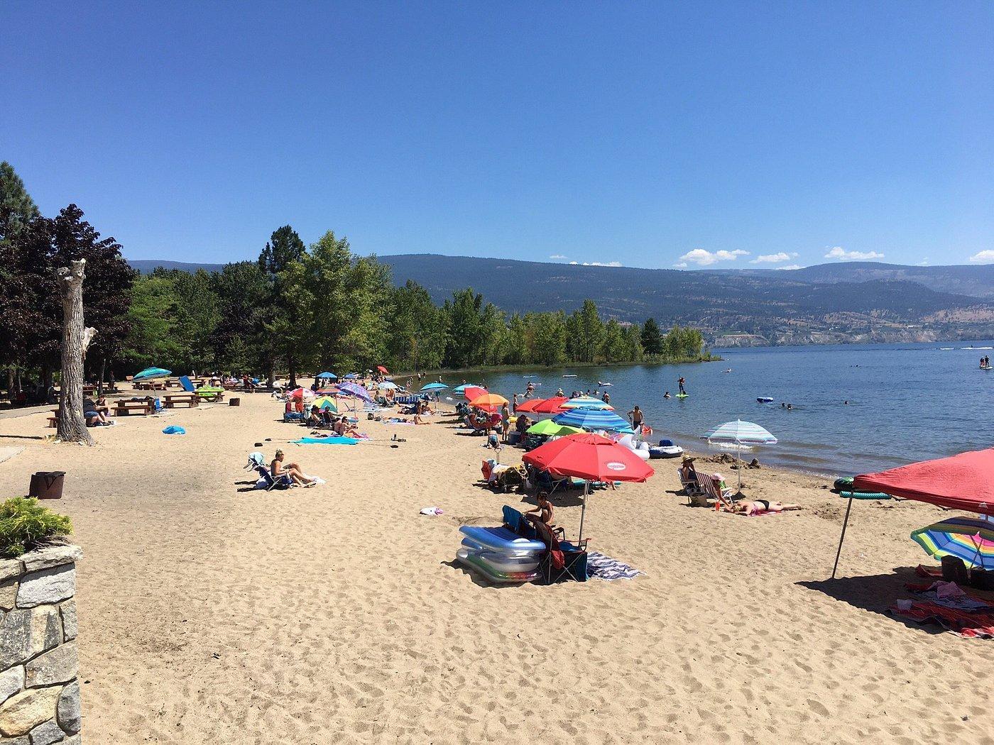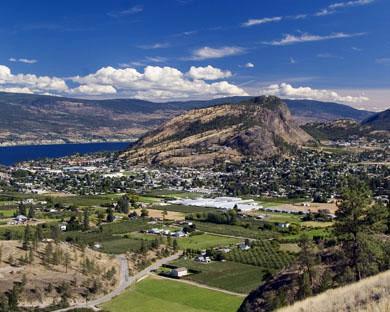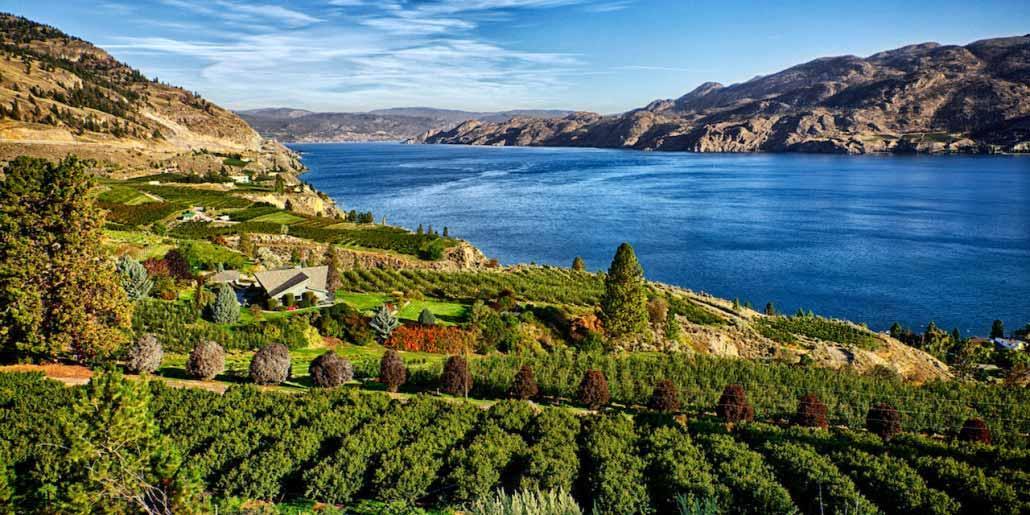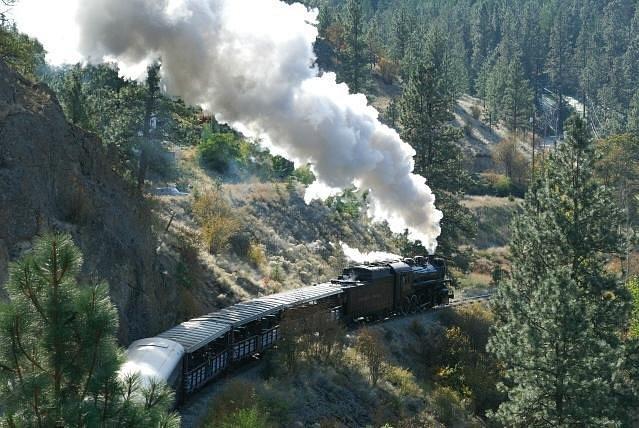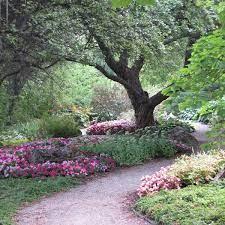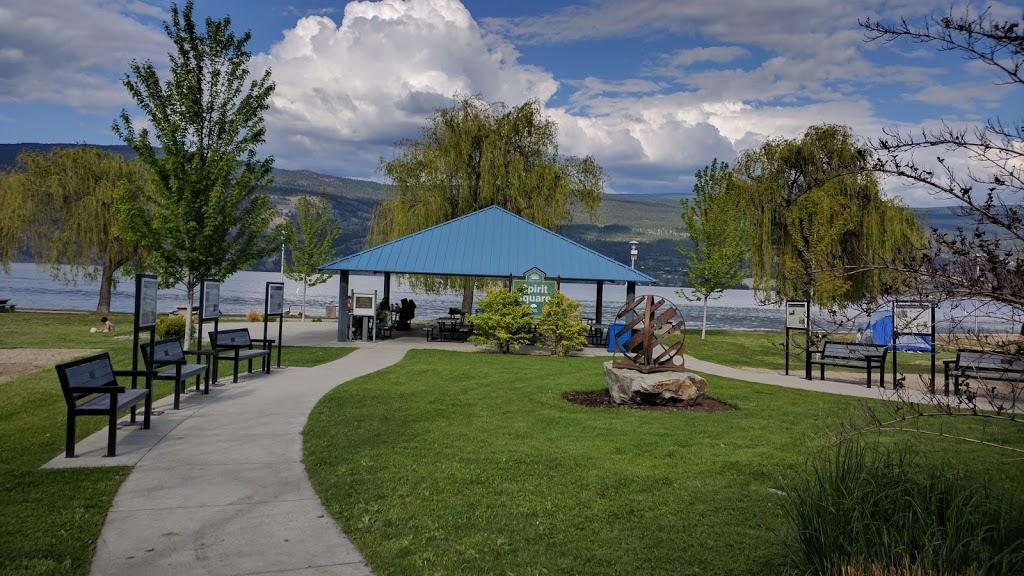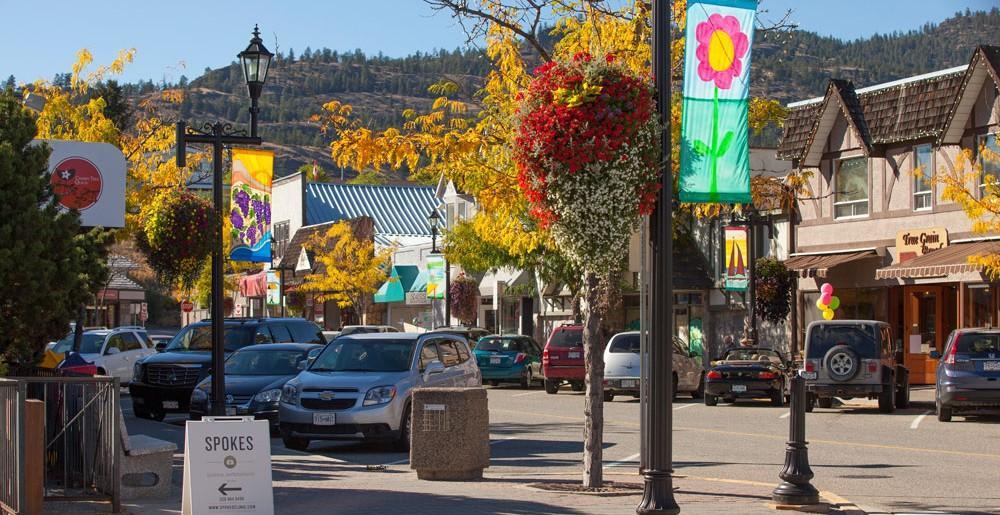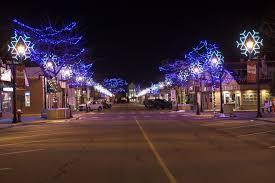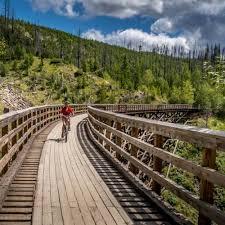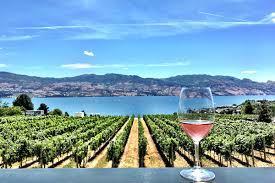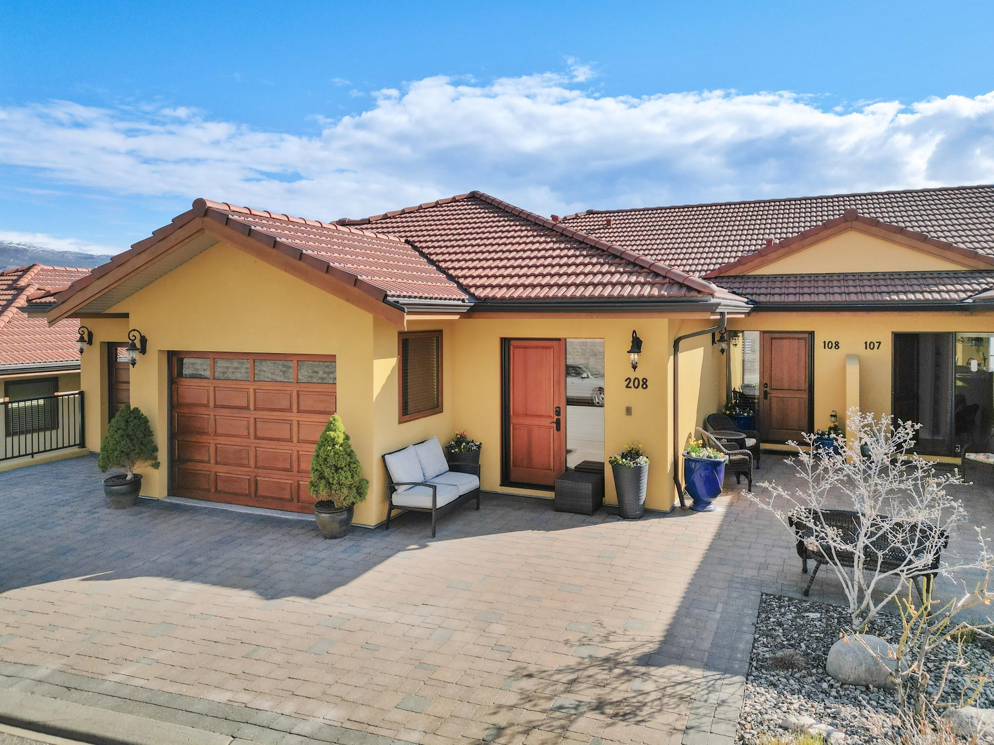
We firmly believe that every client deserves our full attention and a commitment to service excellence. That the beauty in every home stands forth. That each homeowner’s castle shines bright.
As an Engel & Völkers Real Estate Advisor, I am committed to ensuring every client is able to fulfil their individual dreams. Whether this is a first home, next home or a forever home, we know the next chapter of life awaits. We know this isn’t about transactions. It’s about the people we serve and the lives they live.
Engel & Völkers South Okanagan brings an iconic flair to shape a vision that is refreshing and true here is the Okanagan. Our company’s strong DNA links every continent, country and cul-de-sac. We connect those global insights to create something unique for every client we have the honour to serve.
I invite you to explore what our locally owned, global brand means to us and what it can do for you.
Angela Marino Real Estate Advisor Engel & Völkers South Okanagan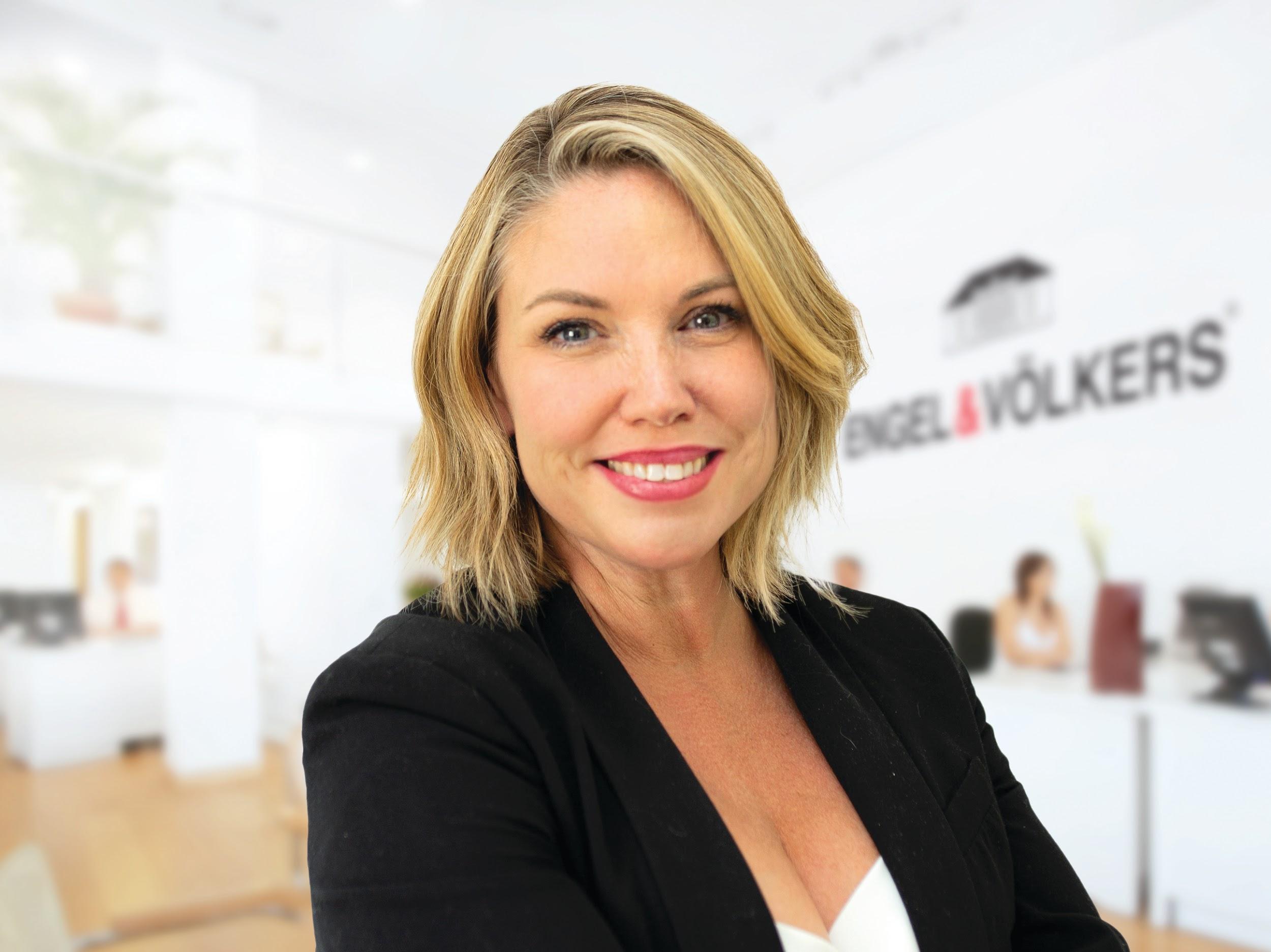
WELCOME TO SUMMERLAND’S PREMIUM TOWNHOMES
Welcome to Tuscan Terrace, Summerland's premier townhome community. This completely turnkey unit has unobstructed sweeping views of Okanagan Lake. Access to all floors with a
private elevator. Floor to ceiling Euroline windows throughout. A well-appointed kitchen with granite countertops and separate dining area that leads you to the open concept living room. The Primary bedroom found on the main floor accesses one of the extensive patios and features a luxurious 5 pc ensuite with a walk-in shower and tons of closet space. The walkout basement is perfect for entertaining, here you will find a functional bar with sink, a flex area, family room and two good-sized bedrooms with a Jack & Jill 3 pc ensuite. For outdoor living there are convenient gas hook ups on both patios for BBQ. Also included is a unique water memory system that services the home. All measurements are approx. and must be verified if important.
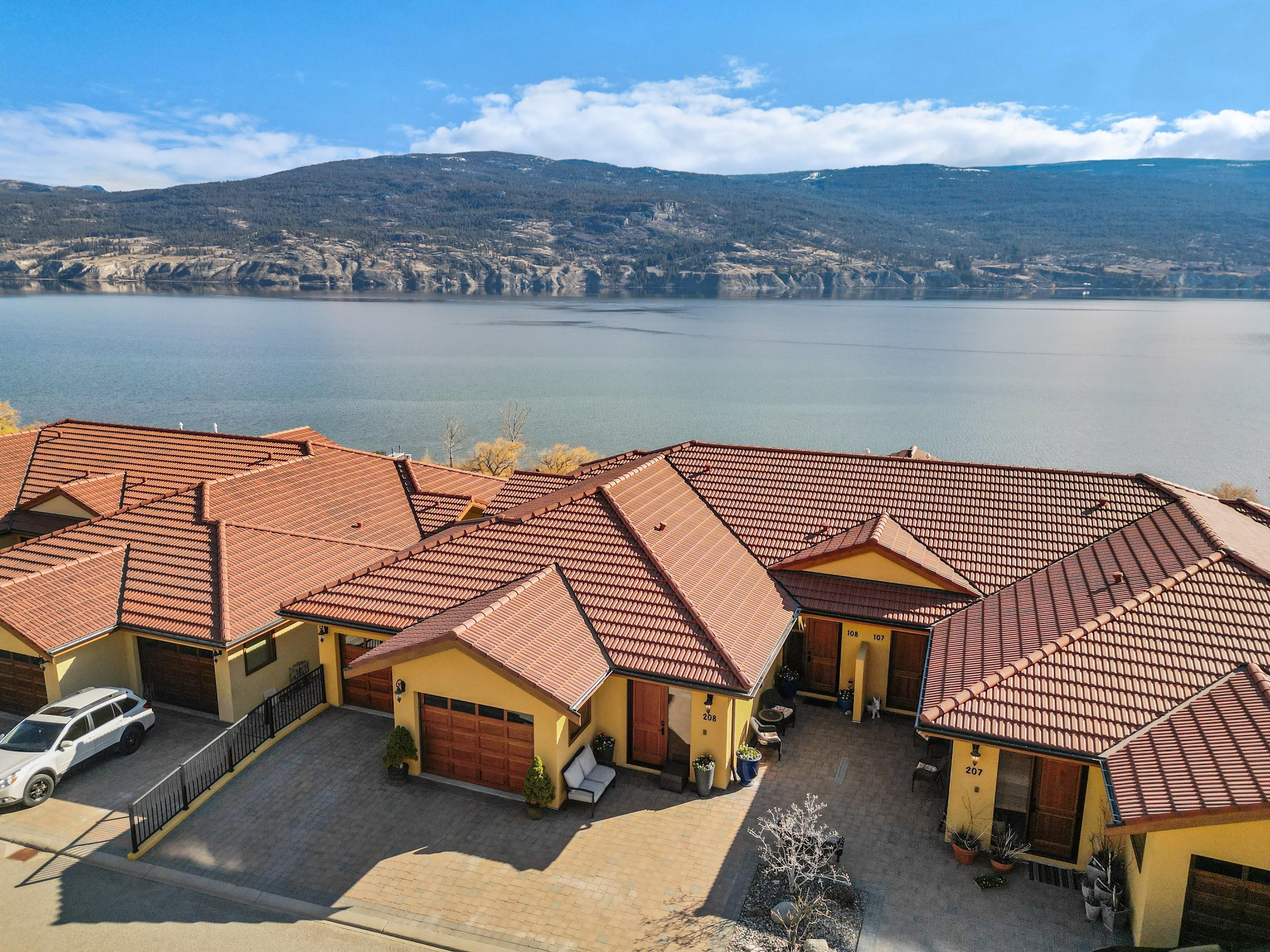
VIEWS
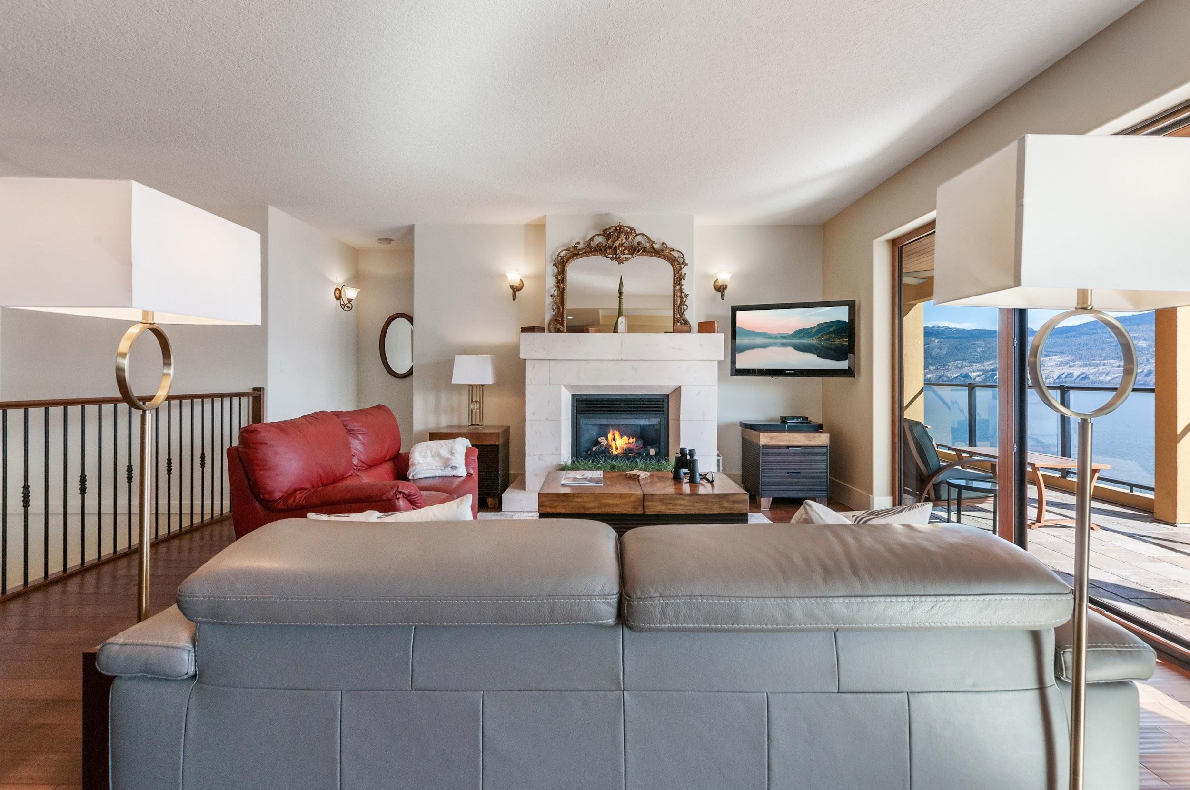
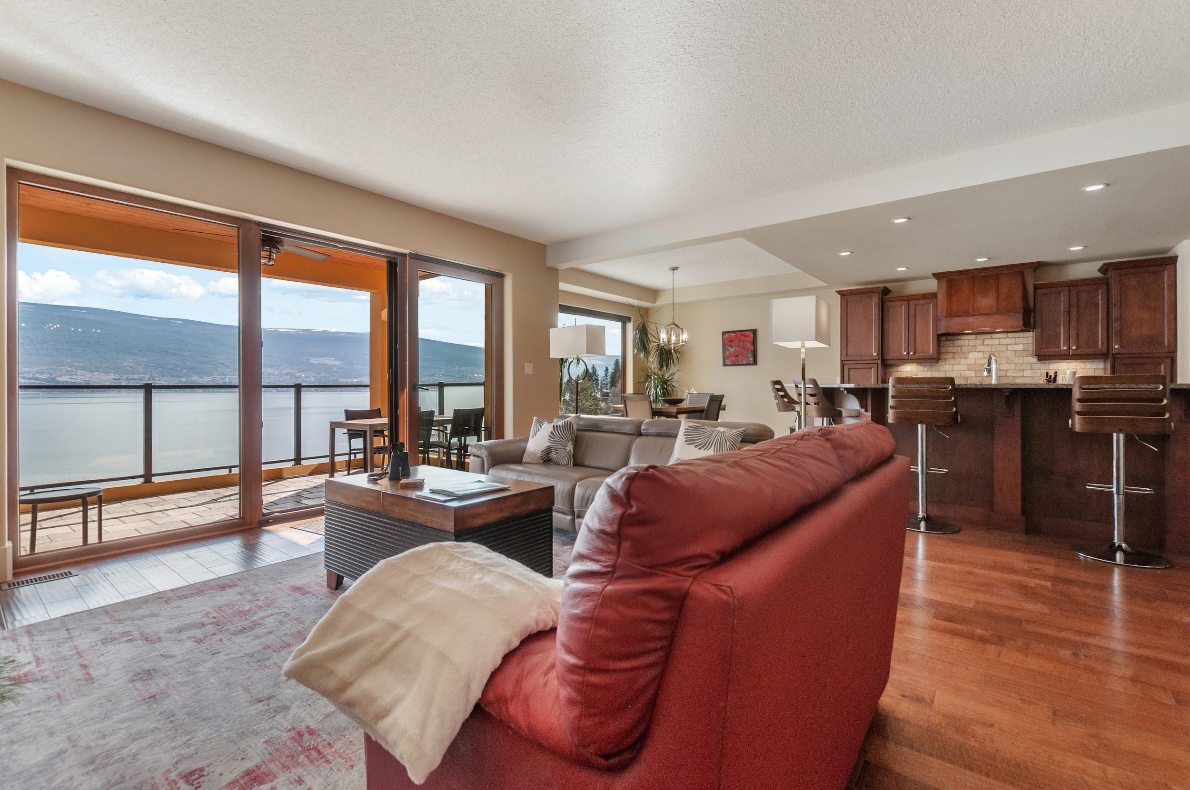
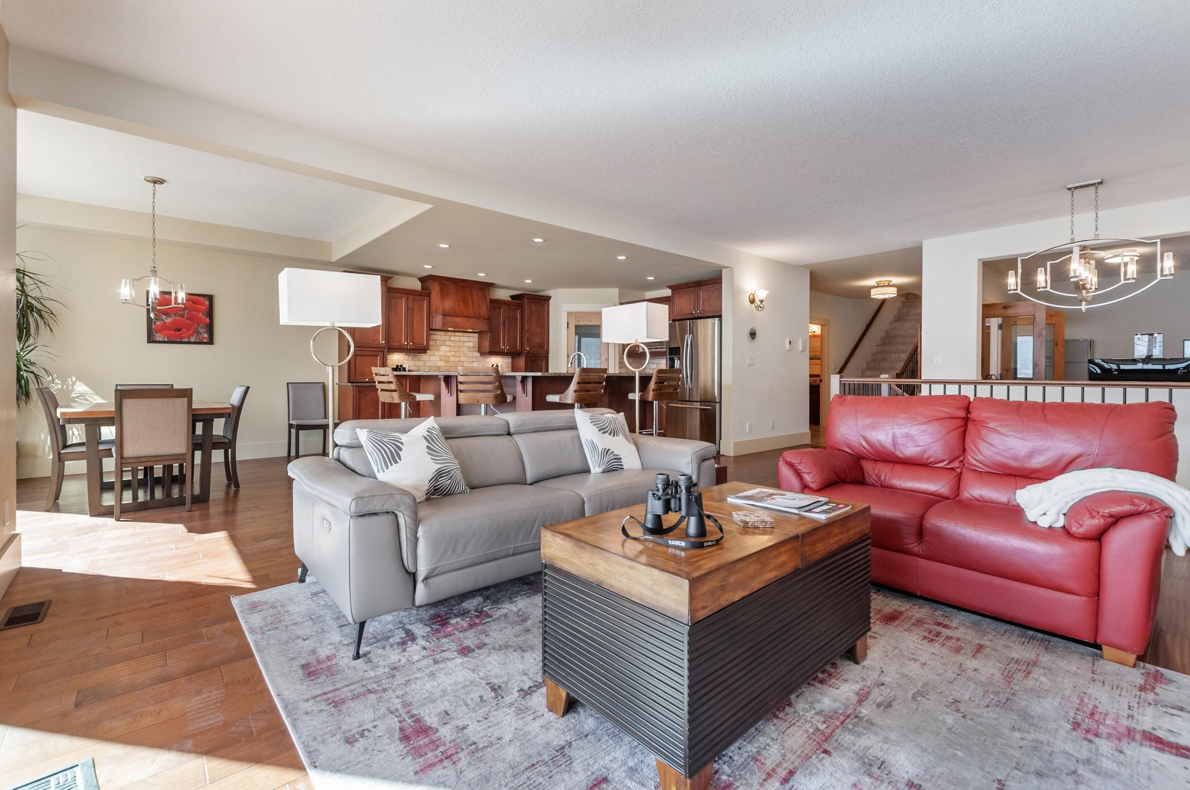
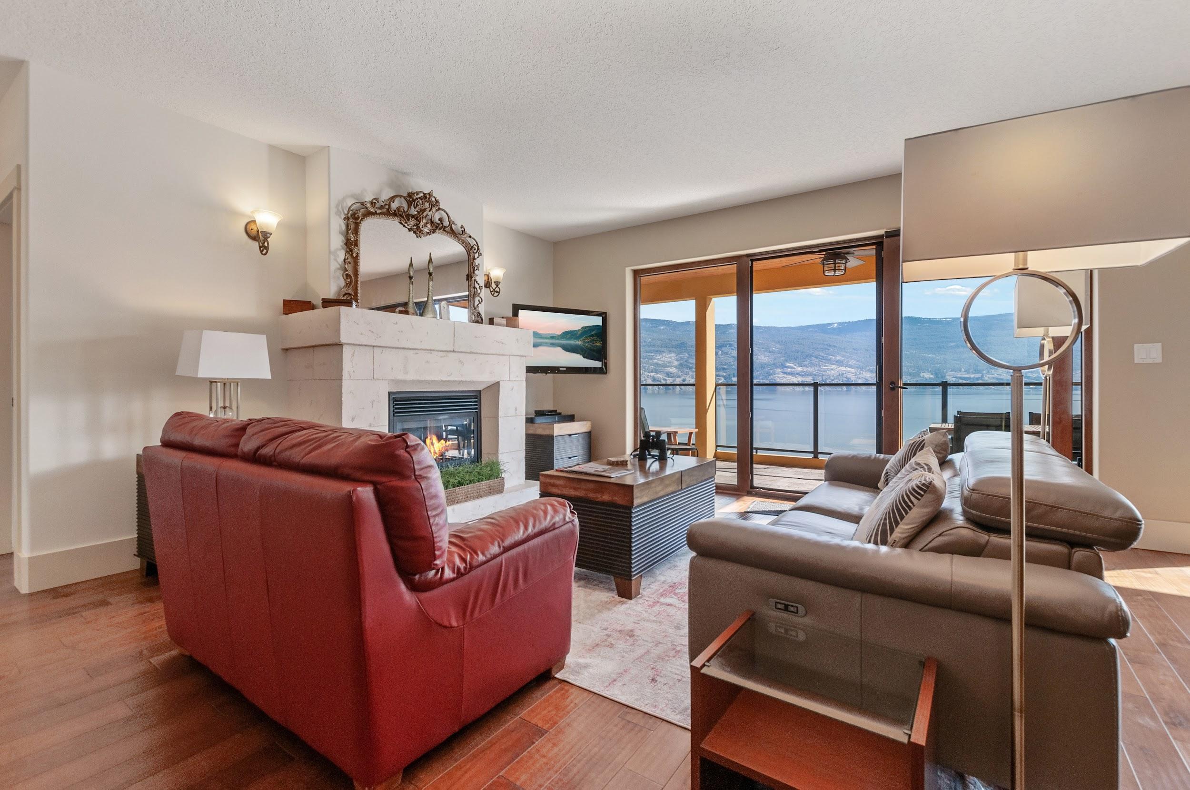
This open concept kitchen has an excellent layout, with quartz countertops, stainless steel appliances, and an oversized island perfect for large gatherings.


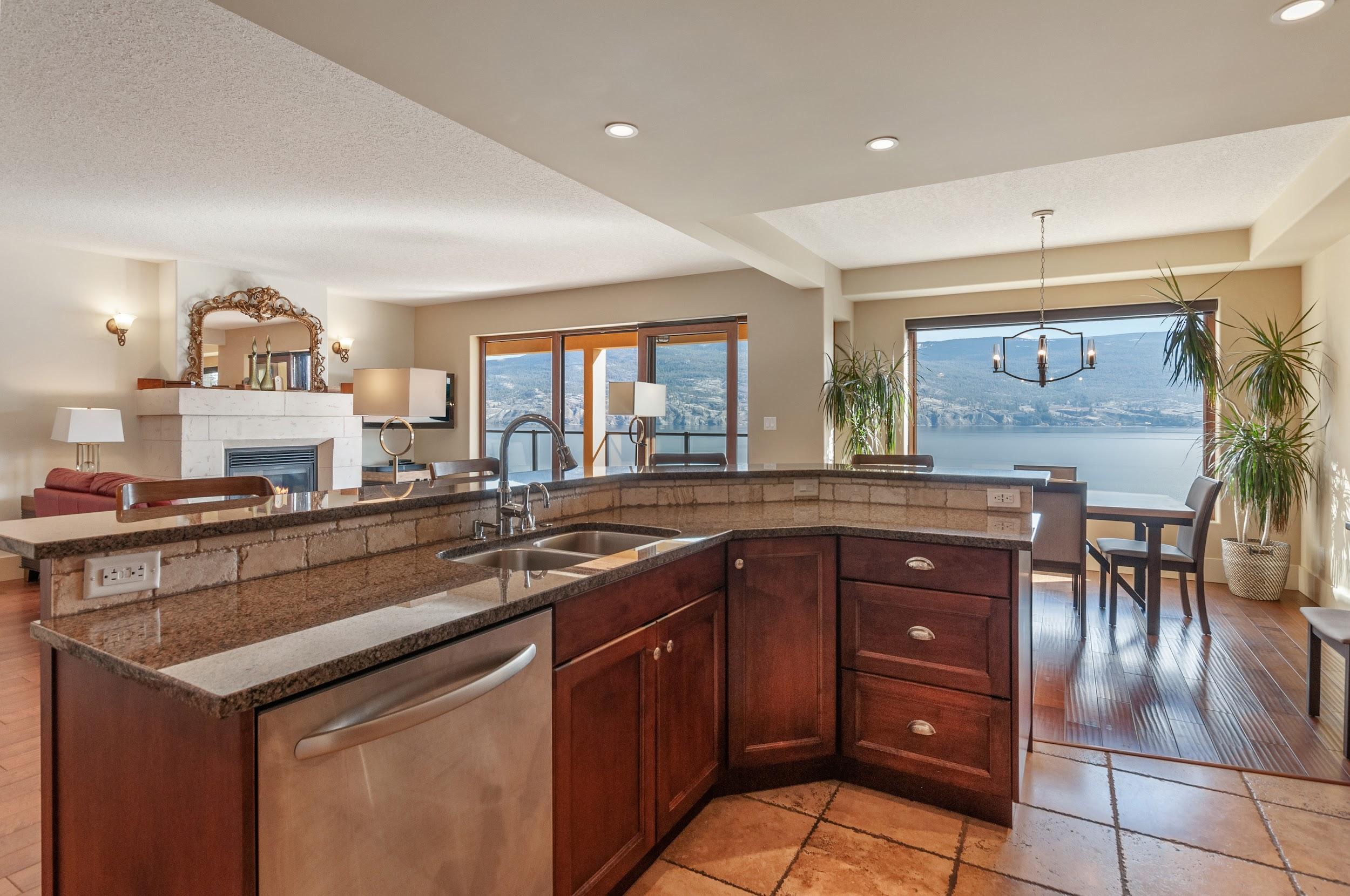
ELEVATOR
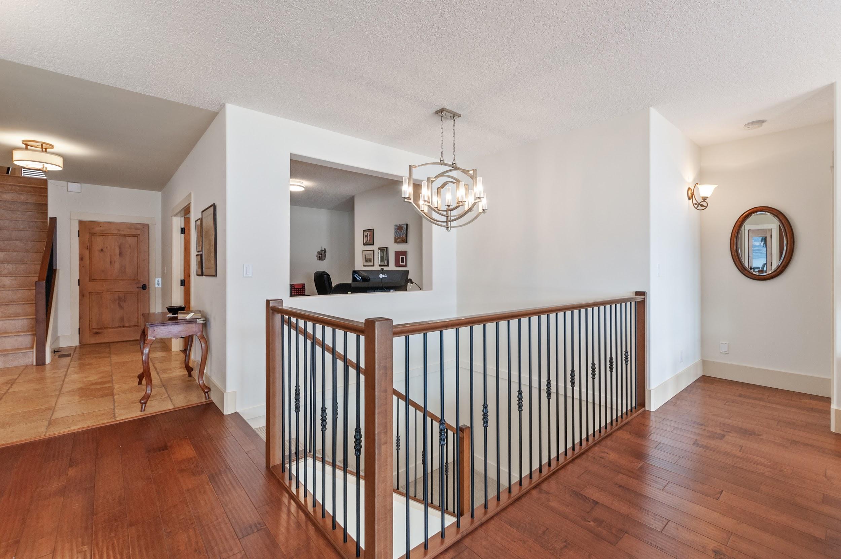



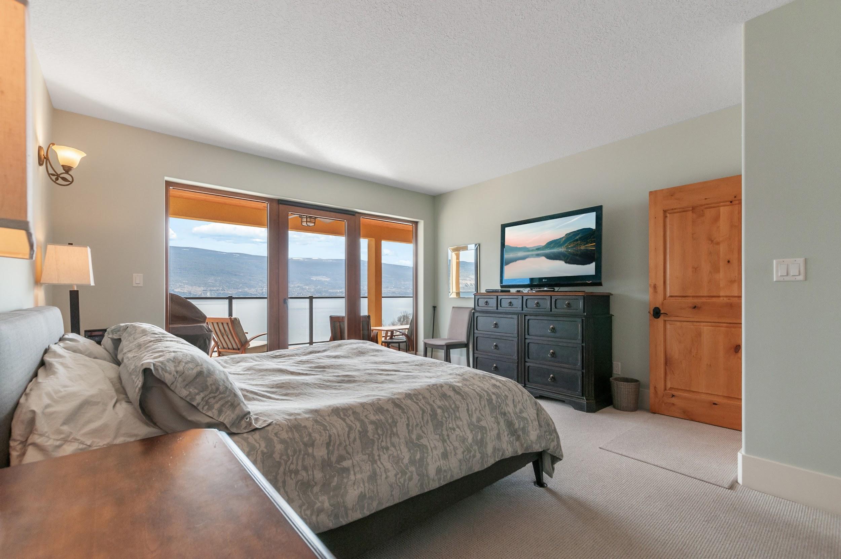
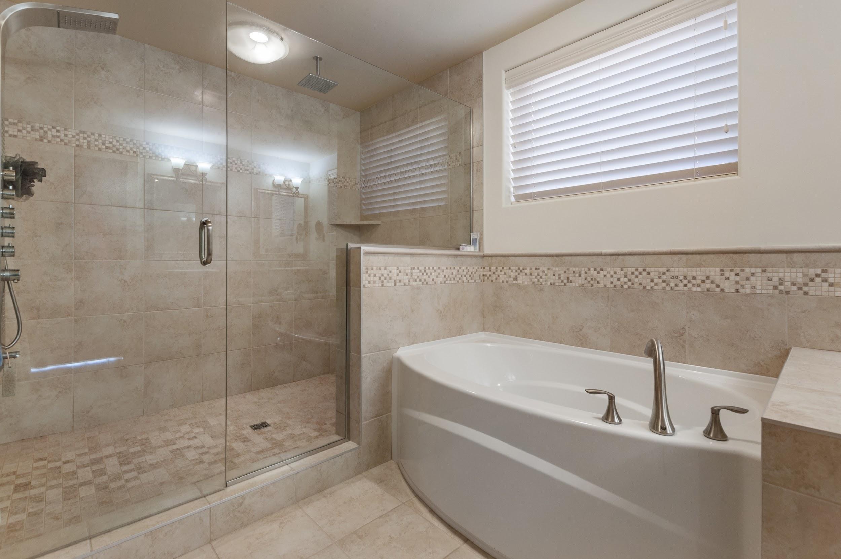


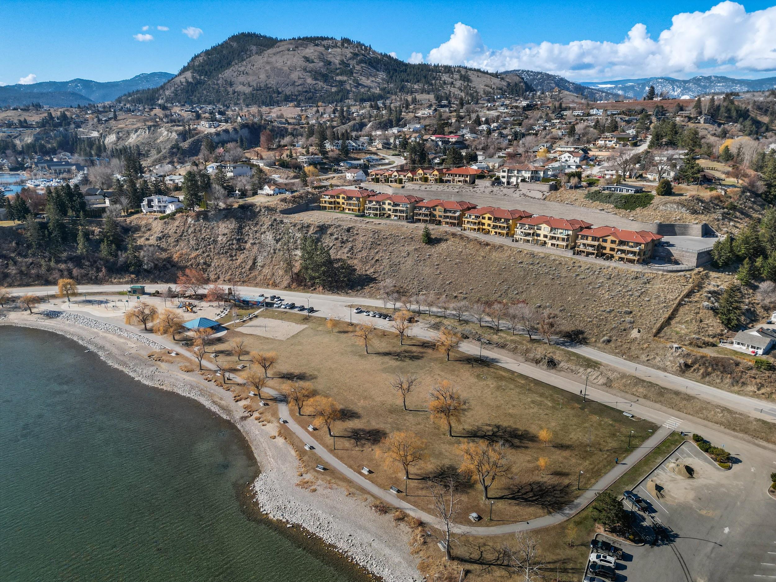

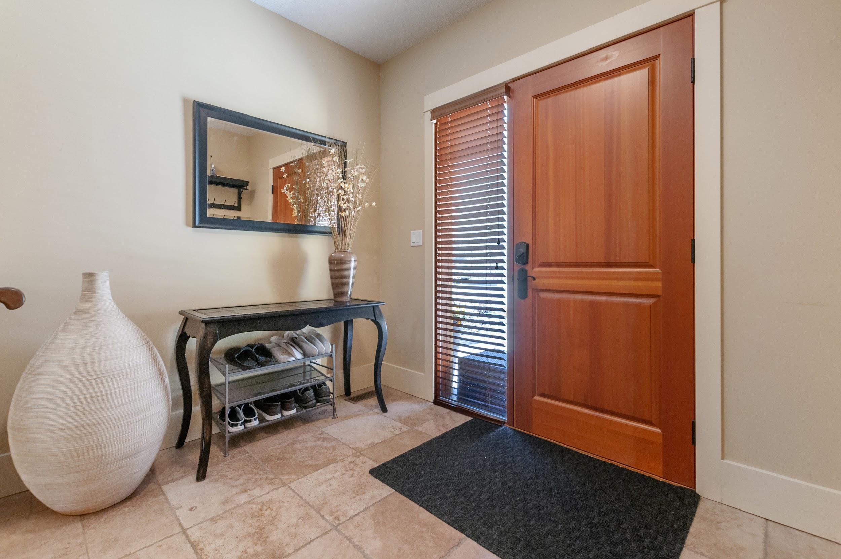
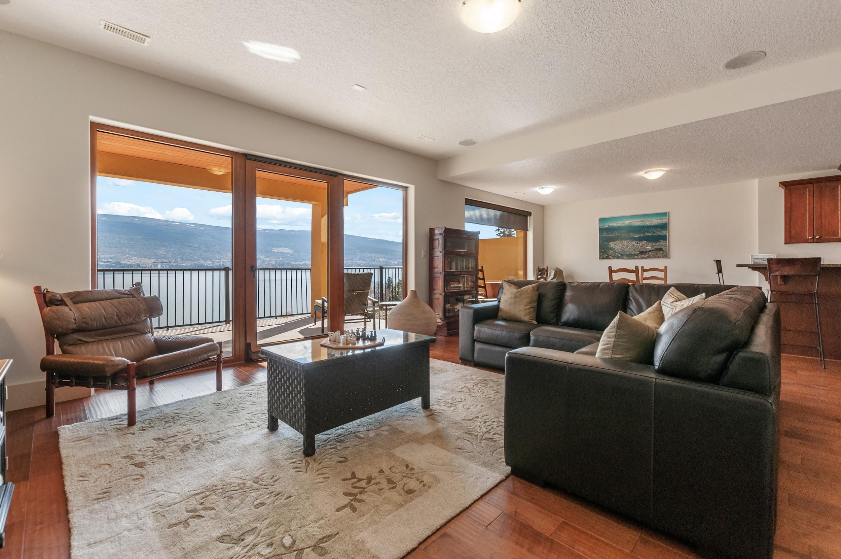



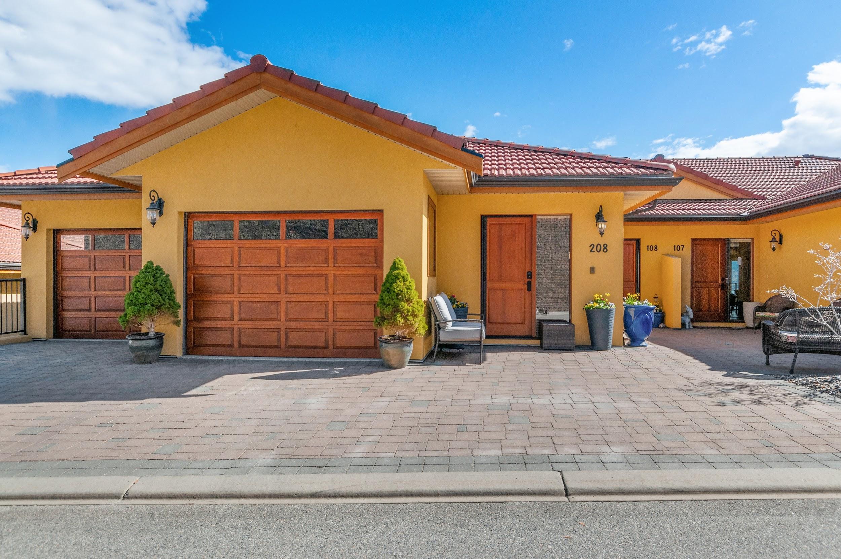
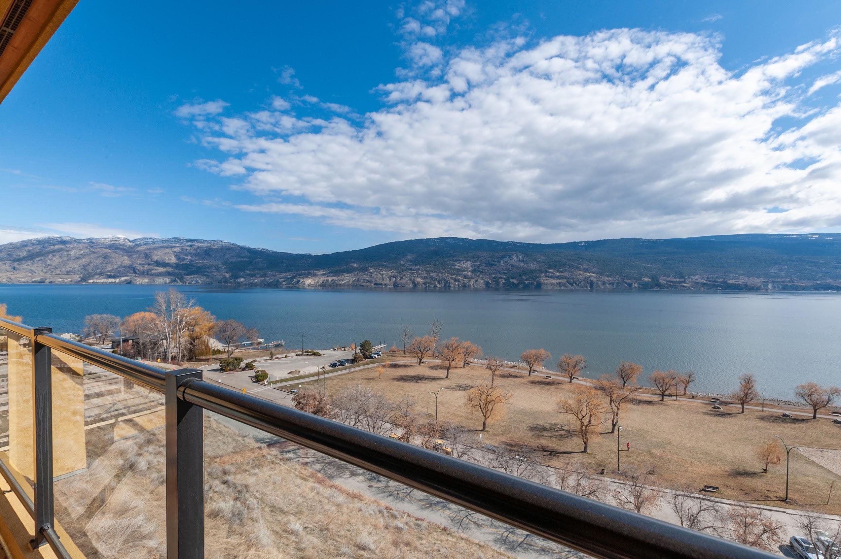
3 Bedroom • 3 Bathrooms • 1 Den/Office
3803 Sq.ft.
Offered at: $1,099,000
Key Facts
180 Degree views of Okanagan Lake
Two palatial patios for entertaining with gas hook ups for BBQ
Short walk to Orchard/Rotary Beach, yacht club & tennis courts
Top 10 key facts you will want to keep in mind when considering this property. 1. 2. 3. 4.
Walk-in closet with organizers
5. 9.
Walking distance to Peach Orchard Beach Park
6. 8. 10.
Near shopping area and amenities
7.
Within minutes to Summerland’s renowned Bottle Neck Drive Wine Route Seasonal or year round living
Peaceful, no through road
Kitchen with pantry features a big island for large gatherings
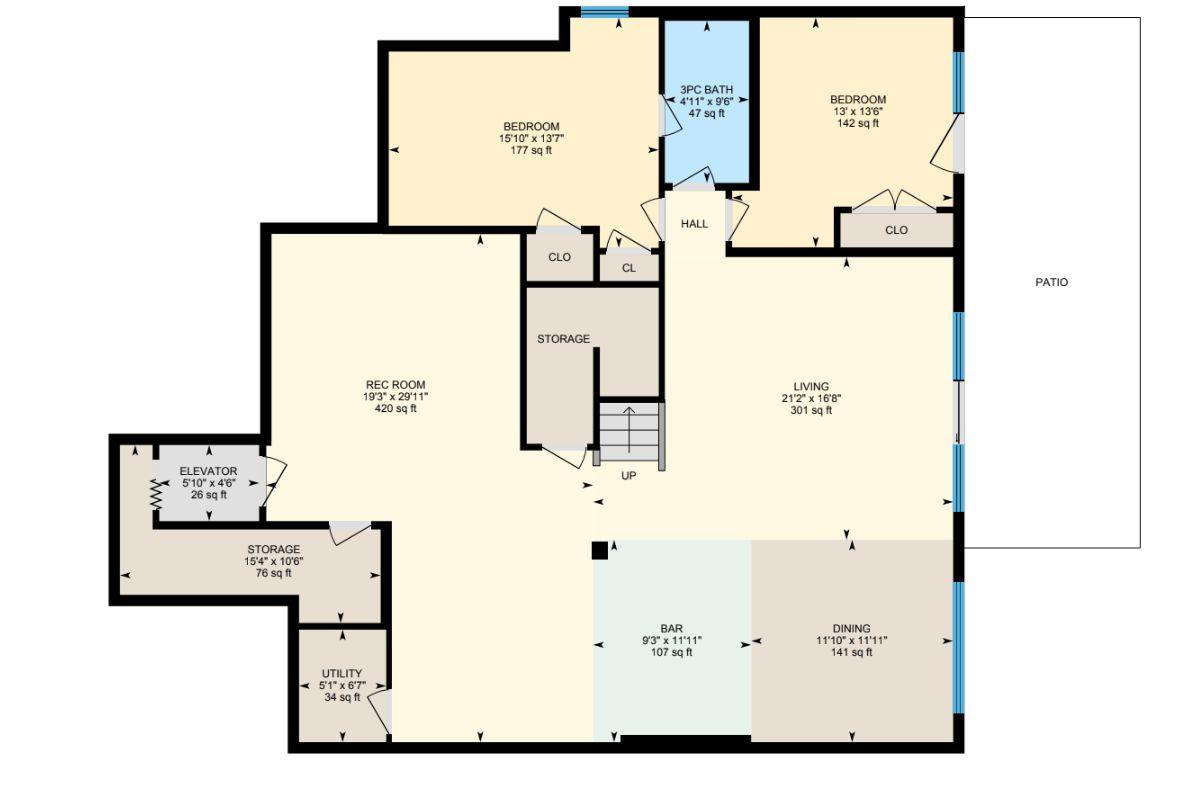
208 14419 Downton Avenue SUMMERLAND, BC





