ENO CHEN
Selected Works
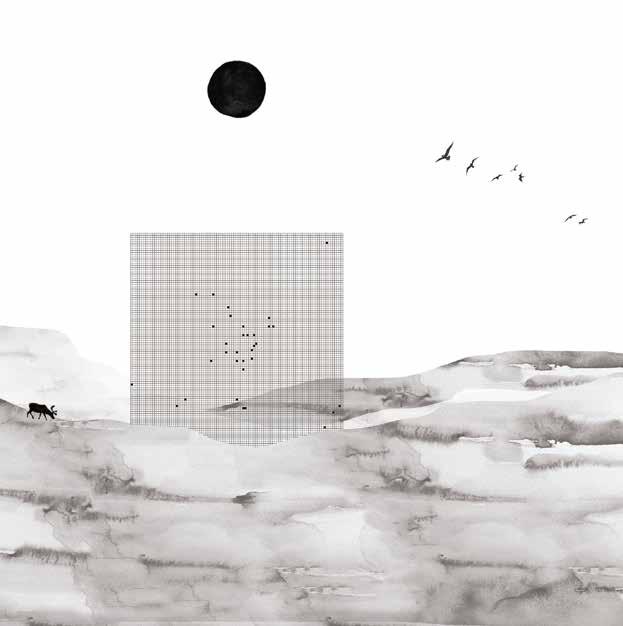

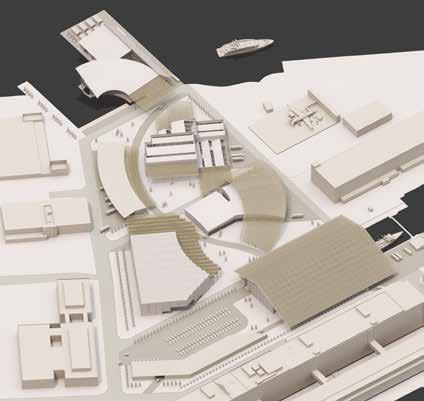
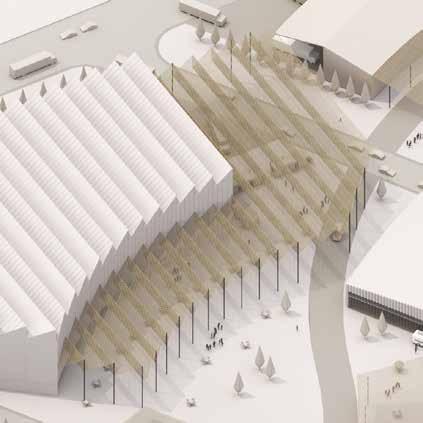

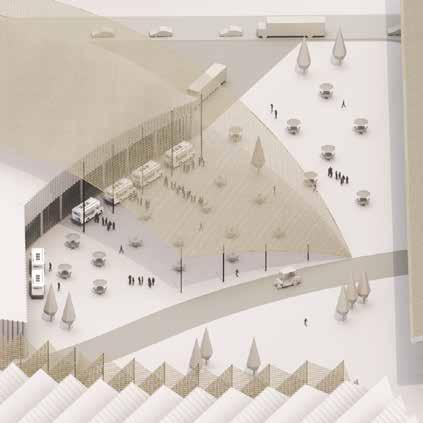
TABLE OF CONTENTS ACADEMIC WORK 01 HINGE | Bourbon Distillery, GSD Core 3 02 INVERSION | Film Shed, GSD Core 2 03 OPTICS | Picture House 04 THE BAY House | Artist Studio + Residence COMPETITION 05 DYNAMOC | Memorial PROFESSIONAL WORK 06 ARANYA XIANG SHAN HOTEL | Adaptive Reuse Hotel 07 HARMAY | Retail Interior Work ADDITIONAL WORK 08 CONSTRUCTION DETAIL STUDY OFFICE BLOCK IN ALPNACH | Detail Case Study 09 UCG RESEARCH + CURATION | with Office for Political Innovation 10 PUBLICATION | URBAN DISLOCATIONS AND THE ARCHITECTURE OF DIASPORA 11 FURNITURE | Chair Deisgn 12 MODELS | Hidden Room
HINGE

PROGRAM Bourbon Distillery
SITE | Roslindale, MA, USA
ACADEMIC WORK | GSD Core 3
INSTRUCTOR Emmett Zeifman
September 2022
The HINGE distillery is conceived as an architecture that houses the industrial process of transforming agricultural produce on field to delicacies on table. It aims to revitalize the border of the assigned site by extending it northwards over the train tracks. The goal is to create a productive and social space that serve the local community.
To quote Jane Jacobs, while borders form the edge of an area of ordinary city and thought of as passive objects like edges, the border exerts active influence. The project’s approach aligns with Jacobs’ view - HINGE seeks to provide social infrastructure and bring together previously disconnected areas by creating a urban distillery that doubles as a space for social congregation.
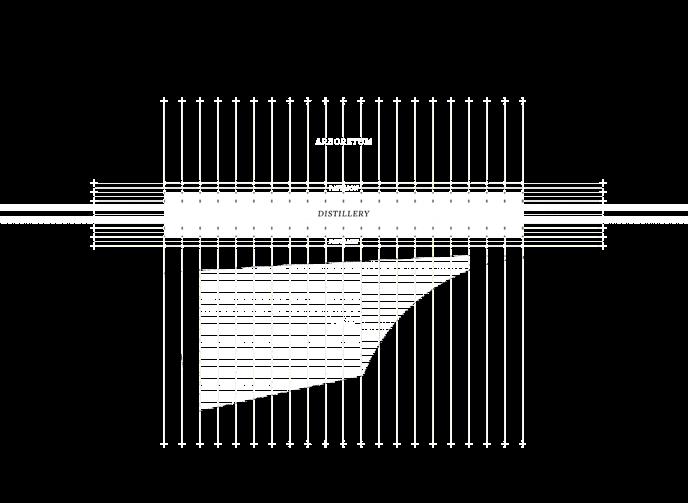
01
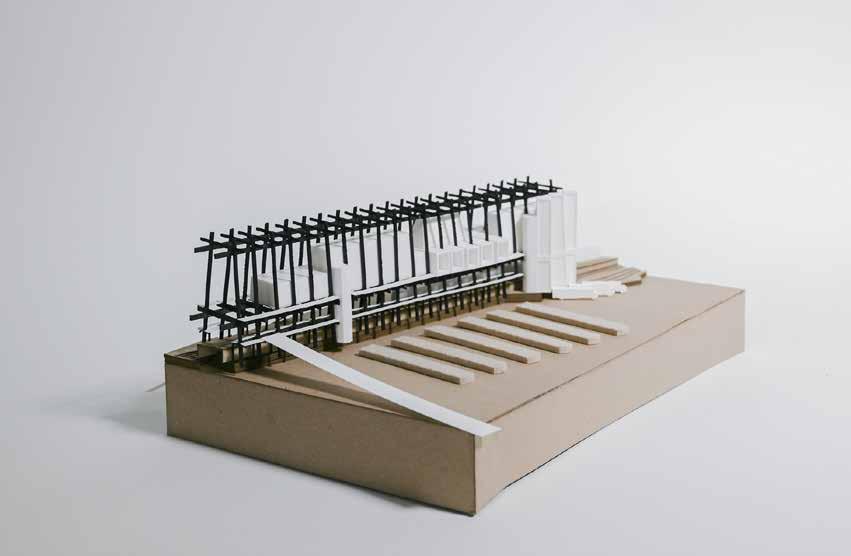
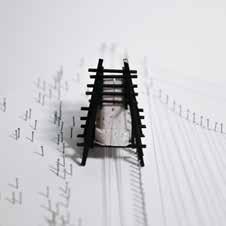
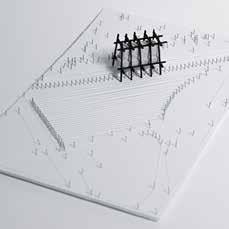
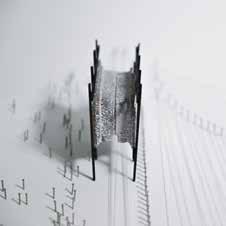
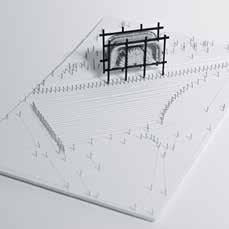
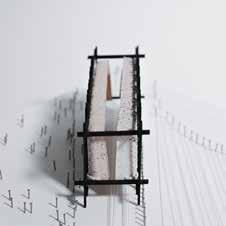
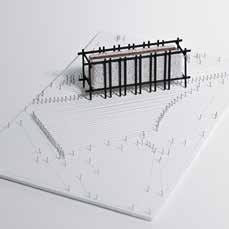
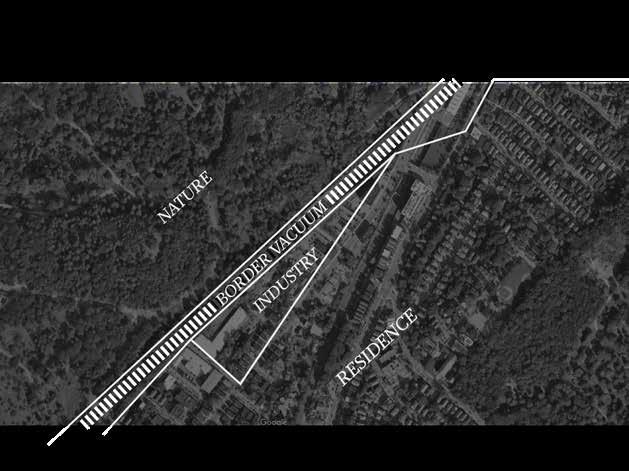
SITE AS BORDER VACUUM The assigned site sits adjacent to the purple line. south of the arboretum, north of an industrial lot, west of roselindale’s residential community. This edge condition stands as a border vacuum, where a rigid boundary is clearly defined by the presence of the train tracks, blocking the interflow of traffic among the three city sectors.
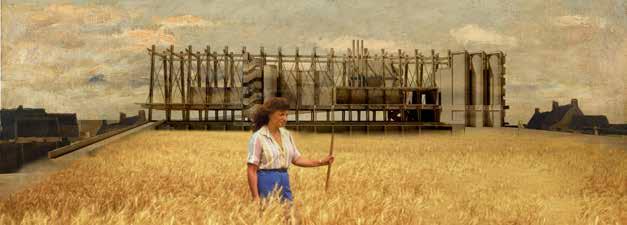

ACTIVATING BORDER VACUUM | In plan, train tracks of the city read like music scripts on to which urban city life fills up like notes. With a distillery, This project aims to overlay a productive landscape over the bustling life of the city.
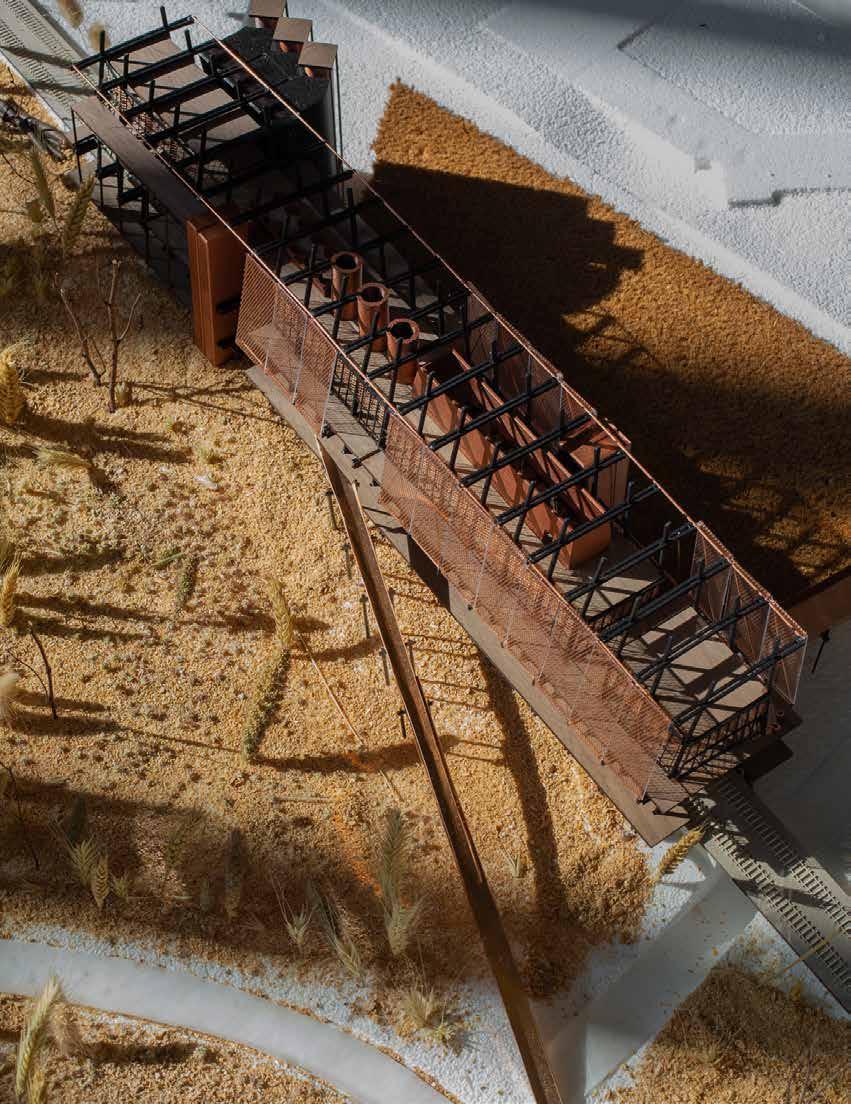
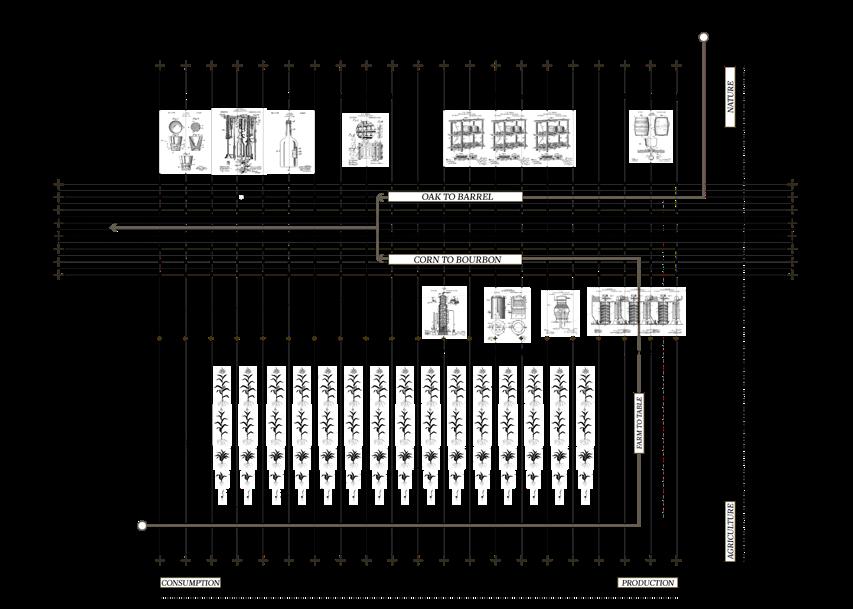
 PRODUCTIVE LANDSCAPE The project thickens the tracks that often is reduced to a line in maps to provide space for occupancy and bourbon production. The previous assigned lot is turned into a cornfield, becoming an integral part of raw material source in-the making of a bourbon that is local to Roslingdale, negotiating borders of nature and agriculture, production and consumption, industry and community.
BOURBON PRODUCTION Oak barrels are sourced north of the tracks from the arboretum, corns sourced from south of the tracks on the field, that meets in the middle above the tracks, in making bourbon.
PRODUCTIVE LANDSCAPE The project thickens the tracks that often is reduced to a line in maps to provide space for occupancy and bourbon production. The previous assigned lot is turned into a cornfield, becoming an integral part of raw material source in-the making of a bourbon that is local to Roslingdale, negotiating borders of nature and agriculture, production and consumption, industry and community.
BOURBON PRODUCTION Oak barrels are sourced north of the tracks from the arboretum, corns sourced from south of the tracks on the field, that meets in the middle above the tracks, in making bourbon.
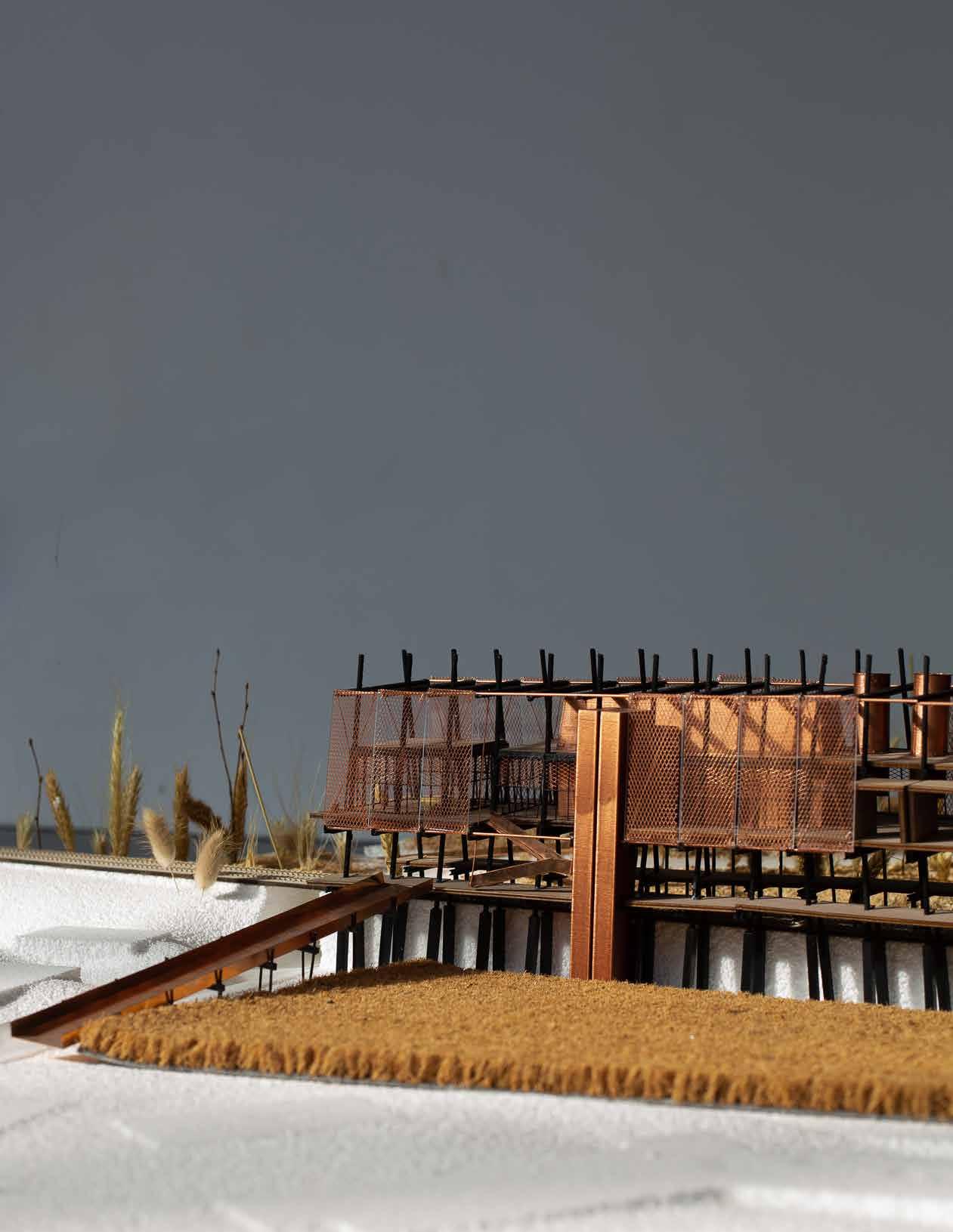
SECTION
3F The roof top is accessible through the rickhouse, where a lifted view of roslingdale and the arboretum is accessible from the balcony.
2F Where bourbon manufacturing takes place.
1F The open floor plan invites community programs like food markets and food courts to take place under a roof.
MATERIAL CIRCULATE ALONG THE LENGTH OF THE BUILDING Material flow starts from the east side of the building. After oak is cut and trimmed and barreled to size on 1F, the barrels are hoisted up to meet the grains flow in from the field to the grain elevators and silos, milled, grained, cooked, cooled, fermented, then distilled. The section of the building wraps around the machines, allowing each its own way of occupancy the megastructure, in turn producing diverse spatial qualities from bay to bay. The barrels will be traveling on tracks through the building as they navigate the assembly line.
HUMAN CIRCULATION FOLLOW MATERIAL CIRCULATION | As one approach the building from street they are taken up a ramp 200ft long 20 ft wide ranp 20ft above the ground, walking into the building as if they are navigating just another street in the city. Pedestrians are directed to explore the full length of architecture as bars scatter around the assembly line of the facility. The balcony wraps around the manufacture process, making the industrial nature if the facility fully visible from every location in the building. The ramp at the back directs visitors into the arboretum with their spirit.
SECTION A ROLLER MILL BARREL ASSEMBLY 200sf CONTROL ROOM 200sf BLENDERS OFFICE 275sf YEAST STORAGE 200sf QUALITY LAB 275sf YEAST ROOM 200sf QUALITY LAB 275sf
GRAIN STORAGE OFFICE OFFICE OFFICE FERRMENTATION TANKS FERRMENTATION TANKS YEAST YEAST RICKHOUSE RICKHOUSE BALCONY DINNING & TASTING BAR DINNING & TASTING BAR KITCHEN BOTTLING STILL TANKS TANKS
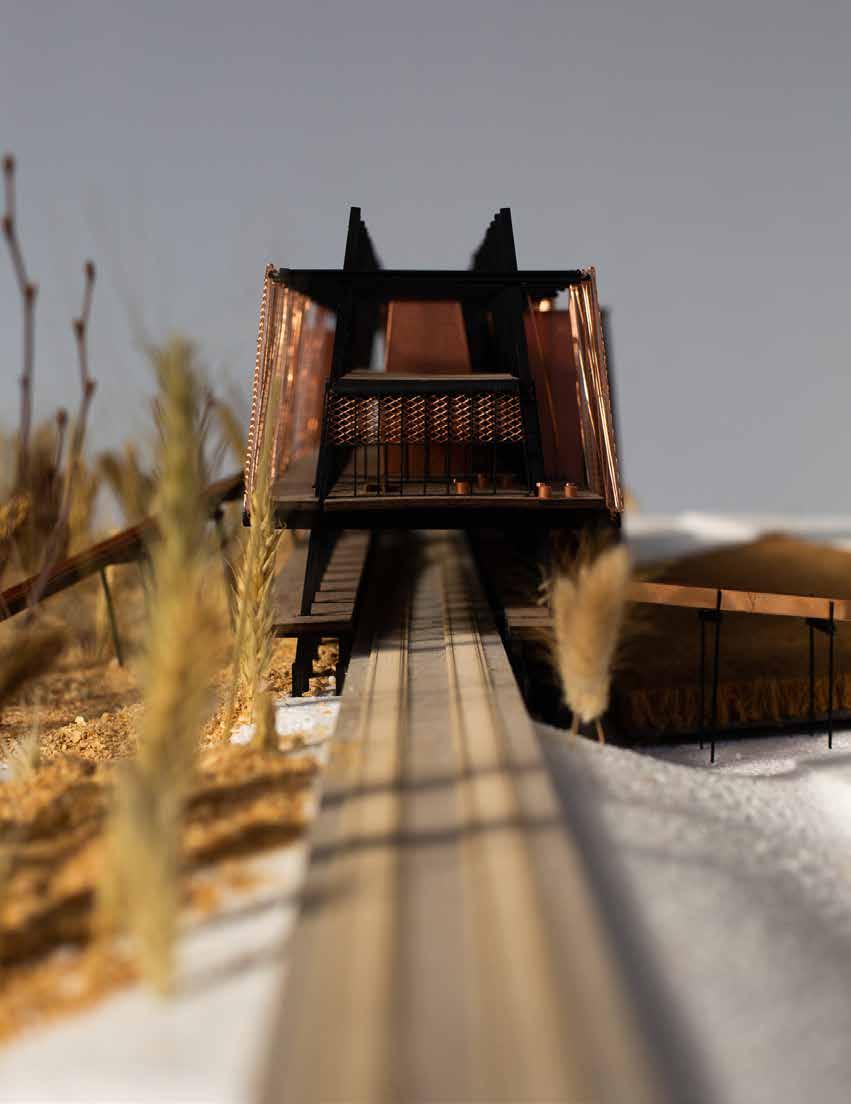
in passage.
MEGAFRAME | Standing as a spacialized derivative of the tracks where programmed spaces are inserted. the megaframe lifts up the distillery from the ground, allowing the first floor to be completely permeable, inviting pedestrian access across the tracks when there is no train
FACADE The layered facade allows various degrees of enclosure, where programs are protected from weather, and balcony semi shaded by a mesh screen, which could be pleasant place of enjoying one’s bourbon purchase on a good day.

INVERSION
PROGRAM Film Shed
SITE | Boston Harbor, MA, USA
ACADEMIC WORK | GSD Core 2
INSTRUCTOR Sean Canty
Janurary 2021
The project is conceived as a film shed for TENET’s film production on water.
To translate time inversion in TENET as a spatial strategy, the site is conceived from geometric inversion, an operation that essentially turns space insideout about a circle of reference. An original point P’s distance outside of the circle is inverse to its corresponding point P-prime’s distance inside the circle.
The artiface of the drydock on site lends itself to the operability of the ground to meet the film’s hybridized shooting needs.
INVERSION functions both as a hybrid soundstage to meet the film’s need for dry and wet sets, as well as a boathouse for housing props.

ENTRANCE INVERSION
02
stands above an existing dry dock on site. It serves both as a soundstage and a boathouse, designed for filming Christopher Nolan’s fiction action thriller film TENET.

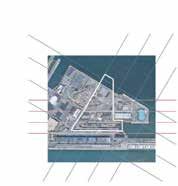

STRUCTURE + MASS
The structure consists of wooden frame enclosed in a transparent polycarbonate skin While the ground follows the joined geometry, the roof spans beyond the footprint of the ground, forming sheltered outdoor spaces for congregation.
SITE PLAN | The site hinges between two orthogonal grids. The sheds’ geometry is derived from inversion, consisting of an ordinary half and an inverted half, informed by the specific sets and reciprocal to each other.
SITE
1. Zig-Zag 2. Geometric Inversion 3. Shed Massings 4. Circulation

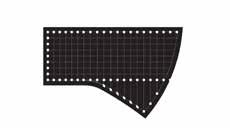
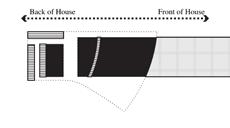
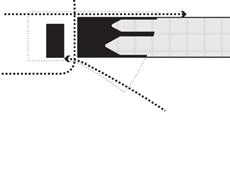

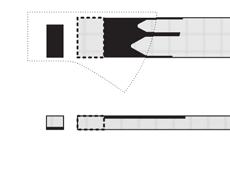


Hybrid Soundstage
1
Hybrid Soundstage
2
1F | By lining administrative related programs along the North and West edge, the central space is opened up for a hybrid sound stage that can be operated vertically and transformed into a pool.
2F | The ramp on the south edge takes circulation to the inverted massing where docks, freight zone and shops are located. The ground slides laterally to satisfy various filming and programming needs.
1. Ordinary + Inversion
VISITOR STAFF UNLOAD
4.
User Access
2. Structural Integration
5. Operable Ground - BEFORE
FRONT ELEVATION
SIDE ELEVATION
3. Separation of Program
6. Operable Ground - AFTER


HYBRIDIZED SOUND STAGE 1
Supported by a vertical hydraulic lift, the hybrid stage in the ordinary mass could be flattened into a dry floor, or turned into a pool.


HYBRIDIZED SOUND STAGE 2
Water stage is hidden under the dock in the inverted mass. It is revealed by laterial movement of the dock.
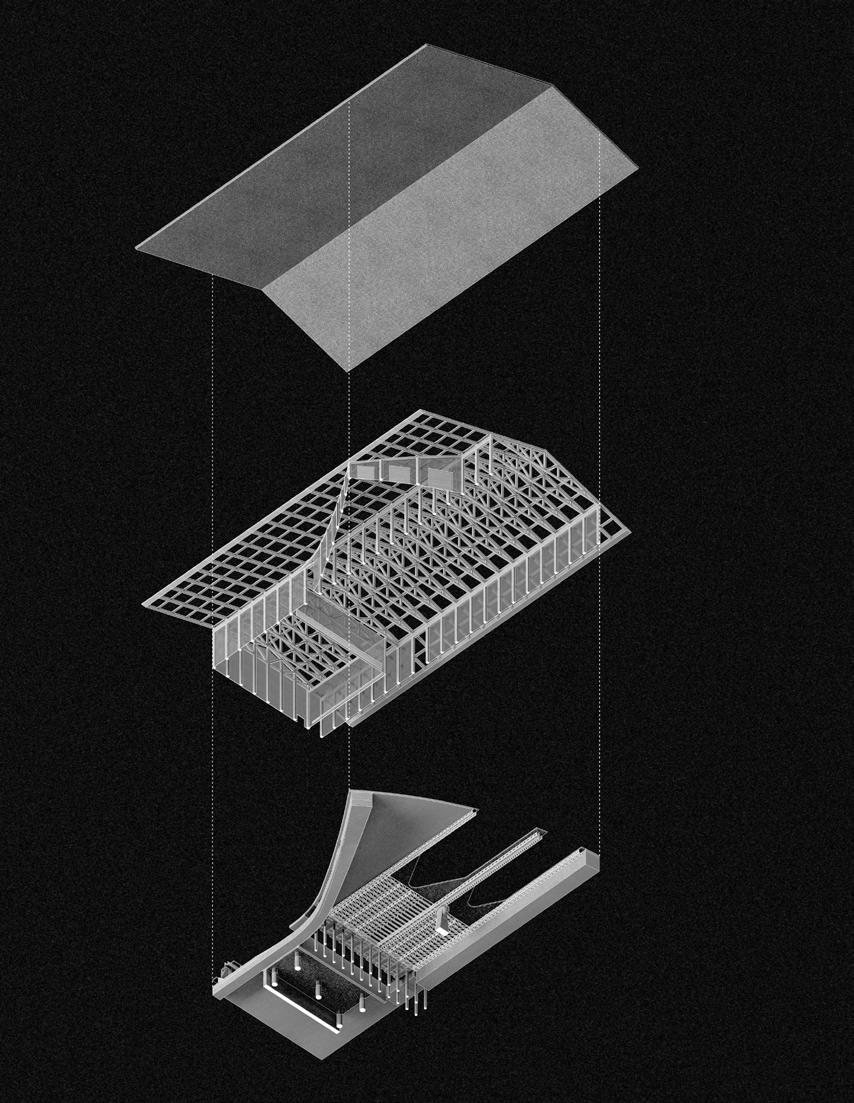
HYDRAULIC LIFTING + TRACK SLIDING
Inspired by Maison Bordeaux by OMA and DSR’s SHED in NYC, the shed features two movable stages that may contain voids in the drydock to create various wet and dry conditions. A hydraulic lifting system supports the vertical move in the ordinary shed, while a sliding mechanism is introduced in the inverted shed to facilitate the lateral ground movements.
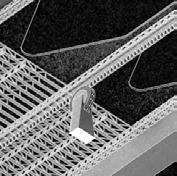
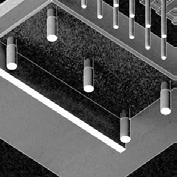
SLIDING
HYDRAULIC LIFTING
TRACK

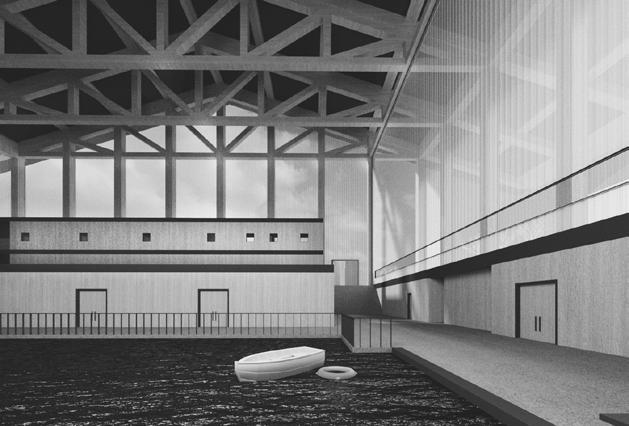

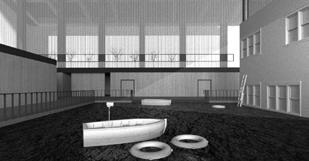

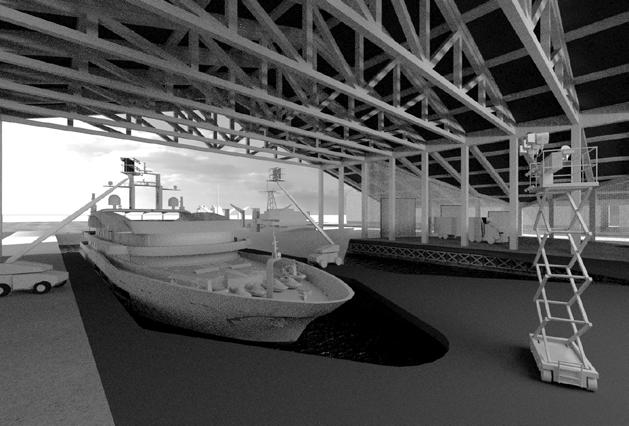
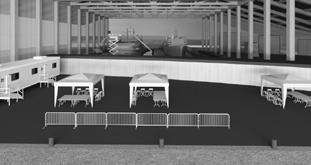
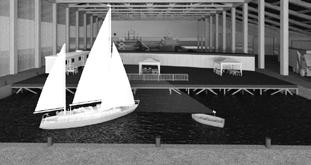 ORDINARY MASS TOP. Hybridized Sound Stage 1 Overview. | LEFT. In dry state. RIGHT. In aquarius state.
INVERSION MASS TOP. Hybridized Sound Stage 2 Overview. LEFT. In dry state. RIGHT. In aquarius state.
ORDINARY MASS TOP. Hybridized Sound Stage 1 Overview. | LEFT. In dry state. RIGHT. In aquarius state.
INVERSION MASS TOP. Hybridized Sound Stage 2 Overview. LEFT. In dry state. RIGHT. In aquarius state.
OPTICS
PROGRAM Cinema
SITE | Boston Harbor, MA, USA.
ACADEMIC WORK | GSD Core 2
INSTRUCTOR Sean Canty
May 2021
Situated on the south east corner of the film lot, the OPTICS stands both as homage to the circular organization of traditional picture houses, as well as a natural typological continuation of the industrial silo found on adjacent sites.
Informed by the spatial strategies employed by pre-cinema sights and environments, this project is conceived as an optical device that is only activated through movement.
The OPTICS houses five typologies, each named after the precedent it references: zeotrope, diorama, panorama, georama, amphitheater
Playing with opaqueness and translucency through the layering of metal mesh and concrete, the double skin both obscures and reveals the figures contained within. The form allows occupancy to activate the facade as moving images, creating a subtle dynamic veil that changes expression throughout the day.
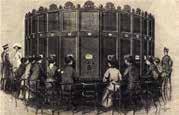
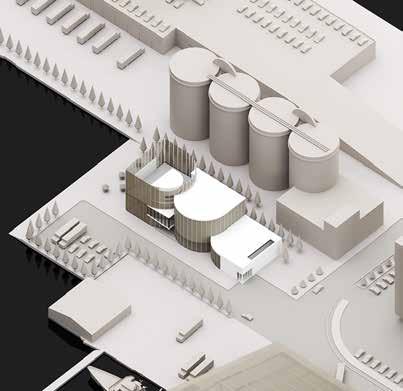
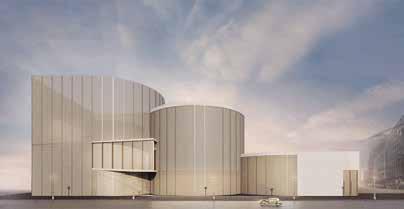
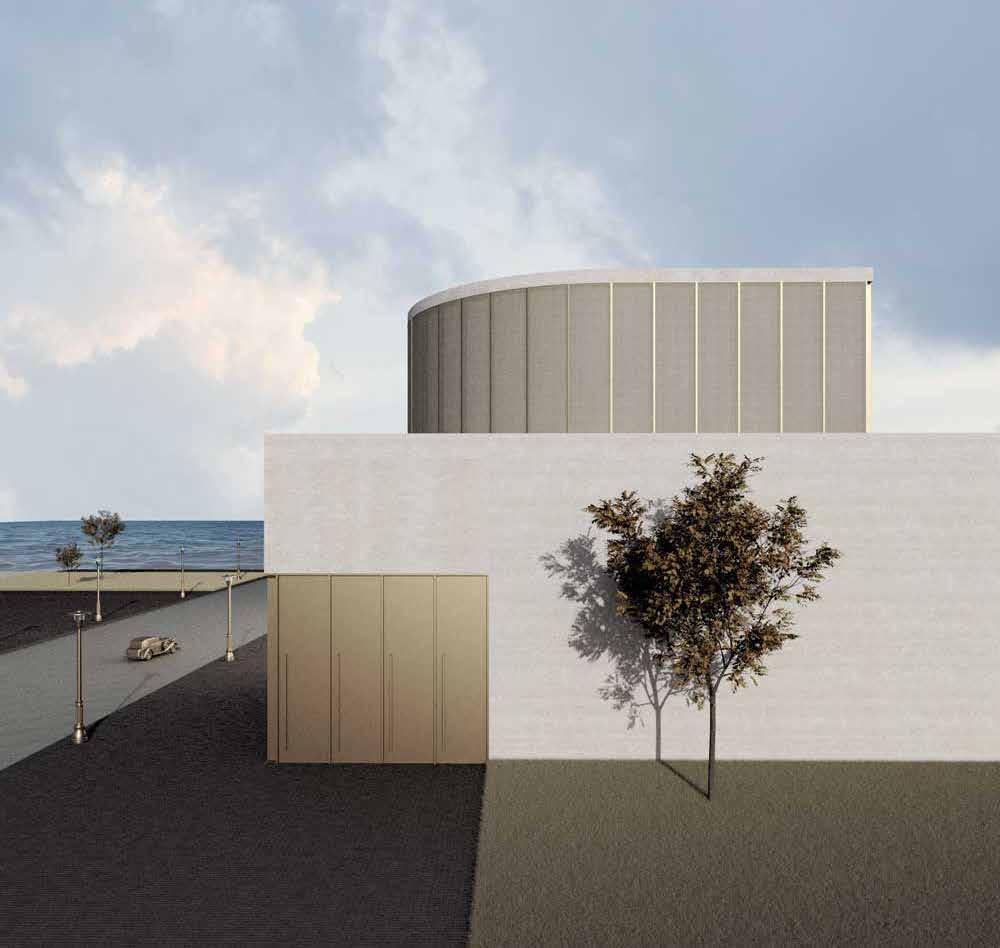
01 Silo 02 Abstraction 02 Abstraction 05 Rotate 03 Scale 03
CONCEPT AND PRECEDENTS
It is the arts of projection that lead to the advent of cinema. Virtual environments as we know of today is little diffferent from the design logics of optics, like zeotropes, dioramas, panoramas, georamas, and amphitheaters. The evolution of the “cinema“ as an immersion apparatus stands as forerunner to the contemporary cinema - through negotiating scale, proportion, angle, and display practices in attempt to compensate for the restricted vision of other art forms.

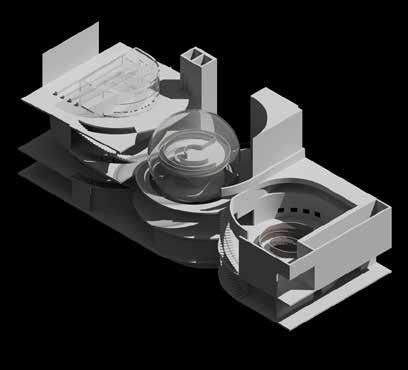
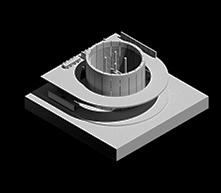
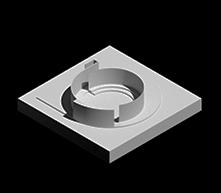
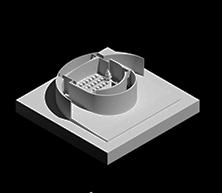
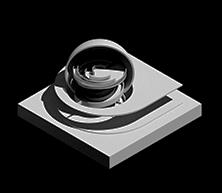

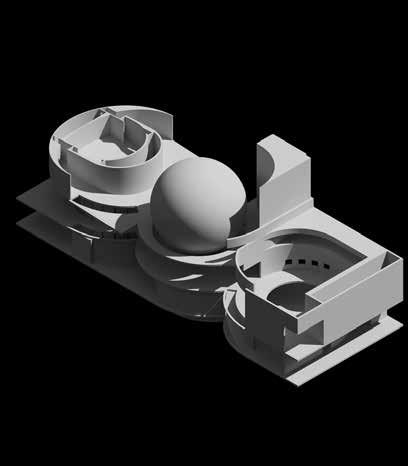
 ZEOTROPE | Archive DIORAMA Cinema PANORAMA | Cinema | GEORAMA | Cinema | AMPHITHEATER | Outdoor Cinema|
ZEOTROPE | Archive DIORAMA Cinema PANORAMA | Cinema | GEORAMA | Cinema | AMPHITHEATER | Outdoor Cinema|
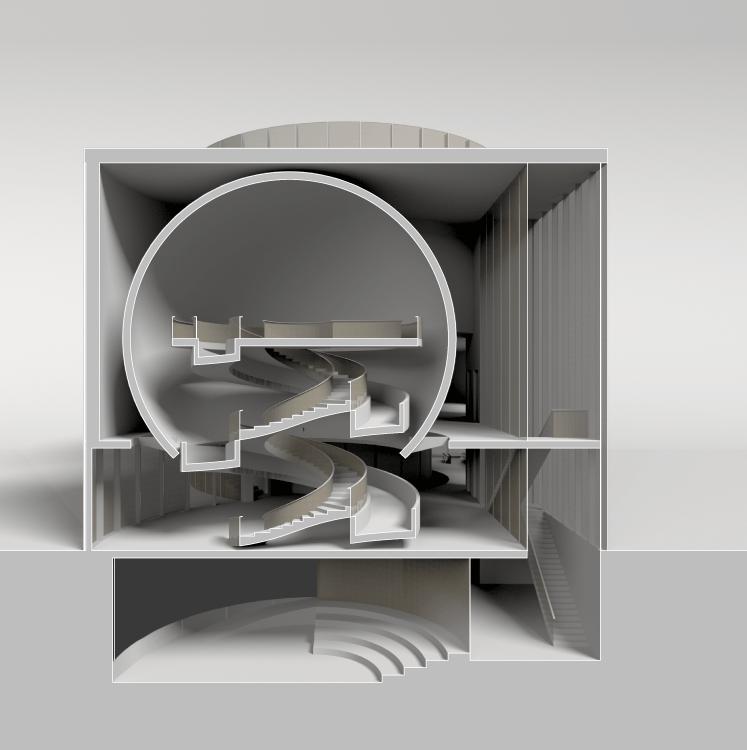
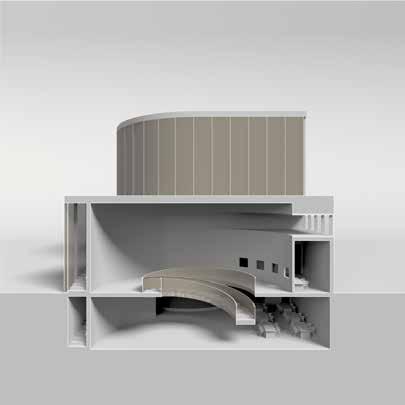
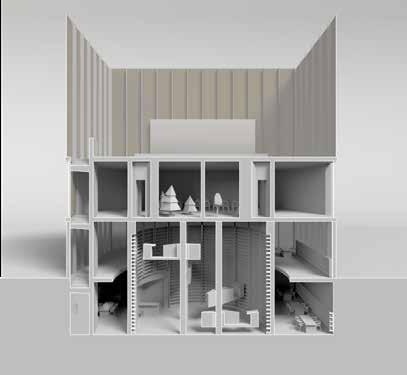 TOP SECTION A: Features ticket booths and restaurant
BOTTOM | SECTION C : Features diorama, zeotrope and amphitheater.
SECTION B | Features panorama and georama
TOP SECTION A: Features ticket booths and restaurant
BOTTOM | SECTION C : Features diorama, zeotrope and amphitheater.
SECTION B | Features panorama and georama
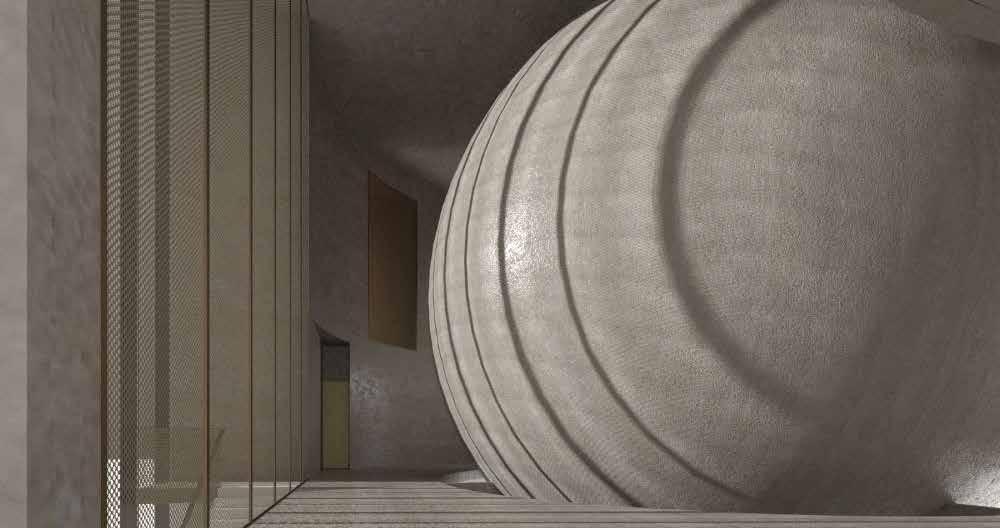
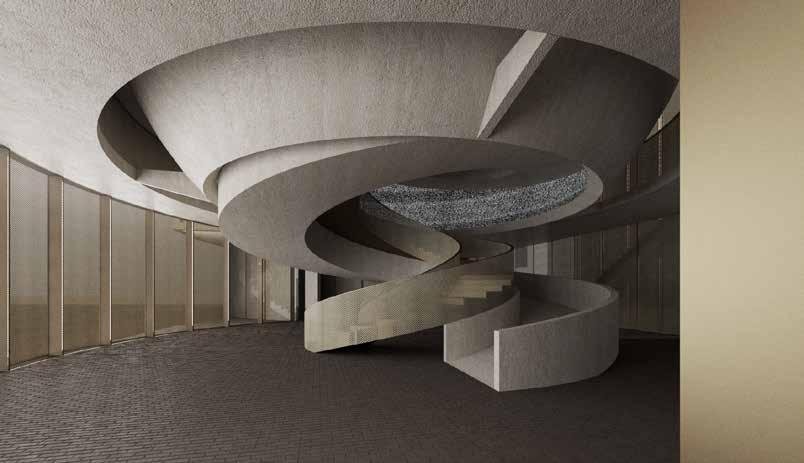
25 1. georama 2. office 3. diorama 2F A B C D A B C D 25 1. georama 2. bar 3. amphitheat 4. mechanical oom 3F A B C D 25 1. georama 2. bar 3. amphitheat mechanical oom 3F 1. kitchen 2. dinning 3. panorama 4. office 5. rchive A B C D 25 5 1 2 4 BASEMENT 1. kitchen 2. dinning 3. panorama 4. office 5. rchive A B C D 25 5 1 2 4 BASEMENT 1. ticket 2. coatcheck 3. waiting oom 4. office 5. rchive 2 4 5 25 1F A B C D 1. kitchen 2. dinning 3. panorama 4. office 5. a rchive A 1 BASEMEN T 1. ticket 2. coatcheck 3. waiting room 4. office 5. a rchive 3 1F A 1. georama 2. office 3. diorama 2F A A 1. georama 2. bar 3. amphitheat re 4. mechanical room 3F
GEORAMA ON 2F | The optics are distributed horizontally across the plan and vertically across section. As panorama, diorama and amphitheater bounds within the horizontal and vertical constraints imposed by each volume, the georama and zeotrope transgress them, serving as spectacles that puncture the path through the OPTICS.
LONGITUDINAL SECTION
The stepped stacking of the five optics create interesting sectional moments as they occupy misaligning footprints in plan. Circulation is designed to allow each optic to stand both as independent spaces as well as parts of a collective sequence.

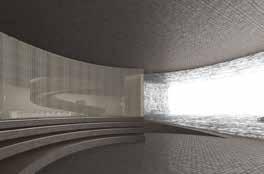

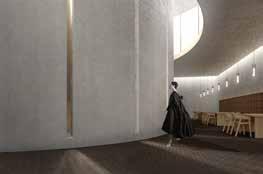
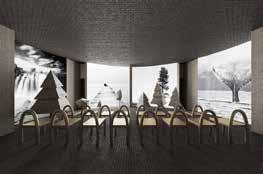
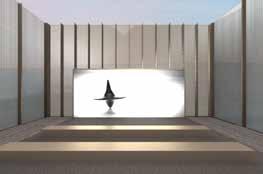 3. ZEOTROPE Archive
3. ZEOTROPE Archive
1 3
1. PANORAMA | Cinema
2. GEORAMA | Cinema
4. DIORAMA Cinema
2 4 5
5. AMPHITHEATER Outdoor
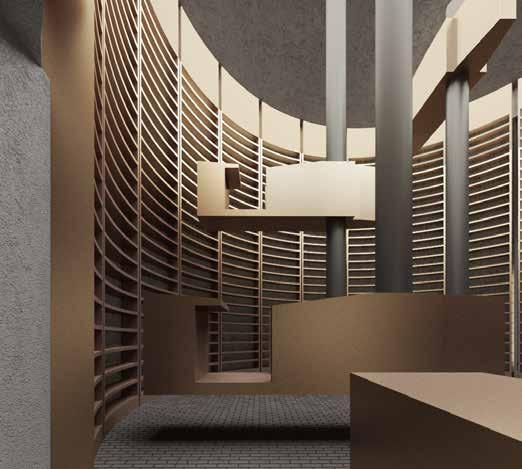
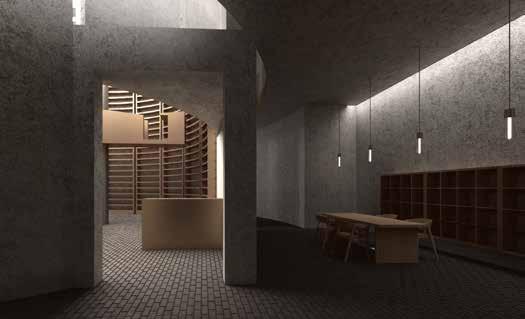
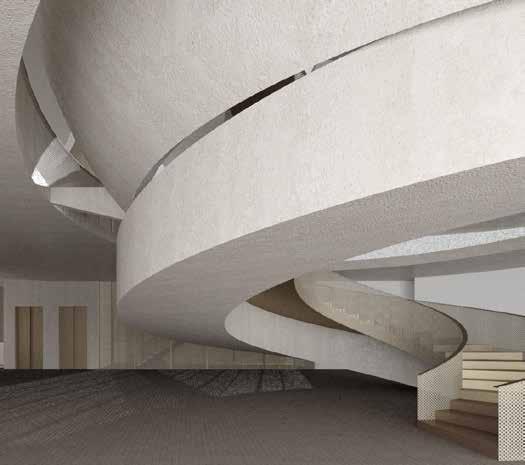

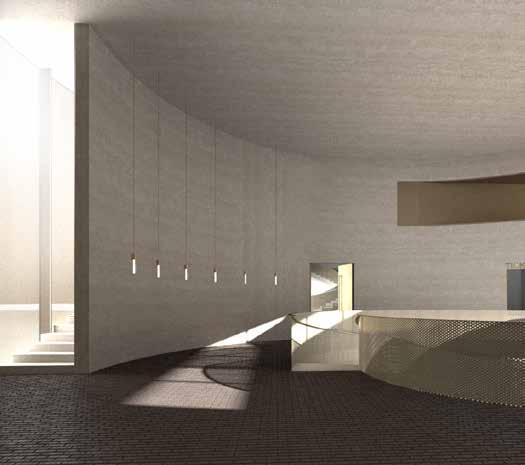
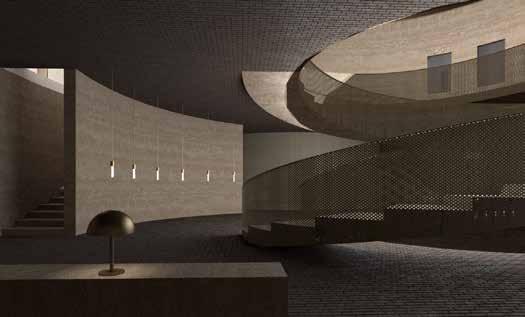
VOLUME 3 TOP. F1 Within Zeotrope Archive | BOTTOM. Entrance to Zeotrope Archive, Reading Room VOLUME 2 TOP. F1 Georama Exit | BOTTOM. Panorama, Restaurant, Bar VOLUME 1 TOP. F1 Entrance Lobby + Ticket Booth. | BOTTOM. Basement Lobby
THE BAY HOUSE
PROGRAM Artist Residence + Studio
SITE | Cambridge, MA, USA
ACADEMIC WORK | GSD Core 1
INSTRUCTOR Iman Fayyad
December 2020
TEAM Courtney Sohn
*Drawings featured are by Eno unless other wise noted.
Through the analysis, parameterization, and redefinition of the typical bay window commonly found in Cambridge residential construction, THE BAY HOUSE, an artist residence and community art center, emerges from two existing triple decker homes.
The building hosts a triad of residential, studio and gallery programs, and navigates the programmatic distinctions of public and private through the mediation of views as normally encountered in the bay window typology.
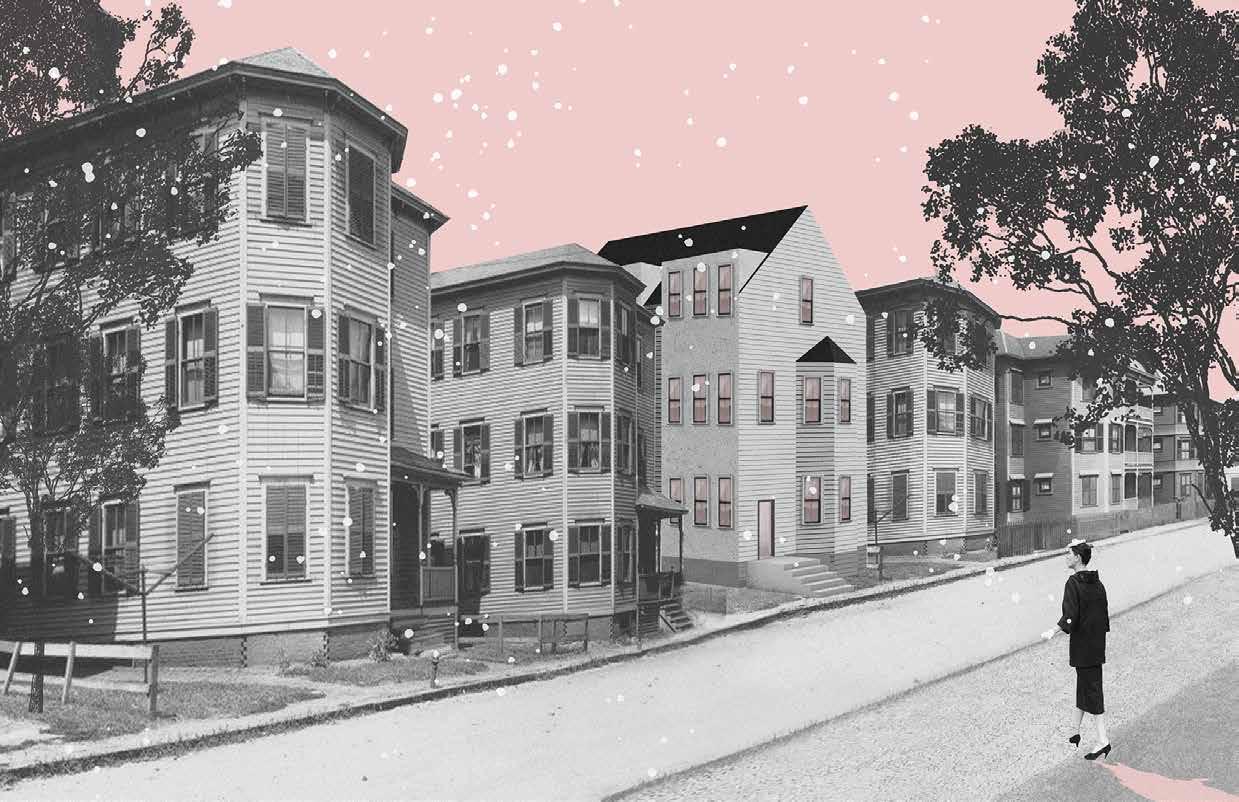
04
PRIVATE ENTRANCE | Private
entrance for the artist residence residents keeps the facade of the original triple decker and blends into residential homes on
40 Maple Avenue.
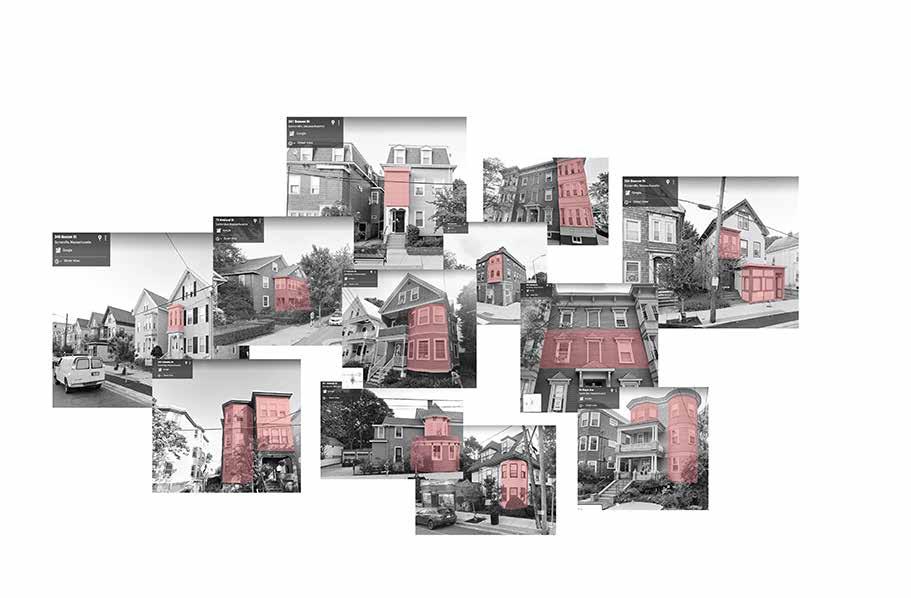
ORDINARY The bay window as ordinary exists in direct proximity to the art center site, and acts in both the facade and interior program. Given bay window’s unique position on the edge of the public space and the private house, the typology is observed and cataloged the bay windows around the neighborhood.

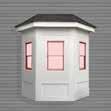

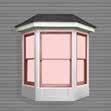
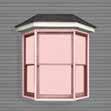
EXCEPT Bay windows normally occur in modules of 3, with varying sizes of aperture and angles of departure from the facade. A variety of the Bay Window conditions can be found throughout Cambridge, and we based our typological strategies on this variety: 1. Angle of aperture. 2. Size of aperture.

CAMBRIDGE INSIGHT MEDITATION CENTER HIGHSCHOOL EXTENSION PROGRAM
REFORMED PRESBYTERIAN CHURCH PUBLIC PRIVATE WALGREENS CAMBRIDGE HEALTH ALLIANCE MAPLEAVENUE FAINWOODCIRCLE
FIRST
SITE | Being both a public community art center and a private residence, THE BAY HOUSE have separate entrances for its two types of users. Instead of imposing a new facade and disrupting the linear rhythm down Maple Avenue, the public entrance is placed at Fainwood Circle’s discrete cul-de-sac, making THE BAY HOUSE a destination. Axonometric render by Courtney Sohn.
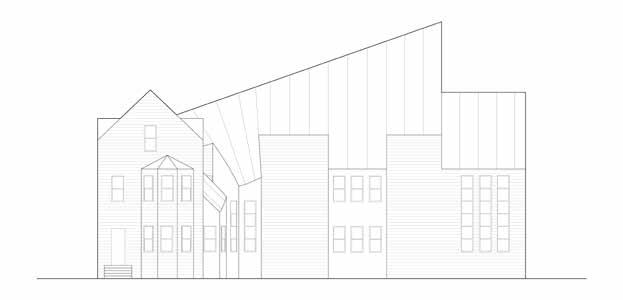
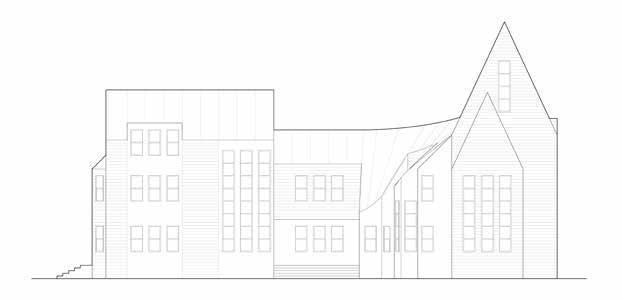
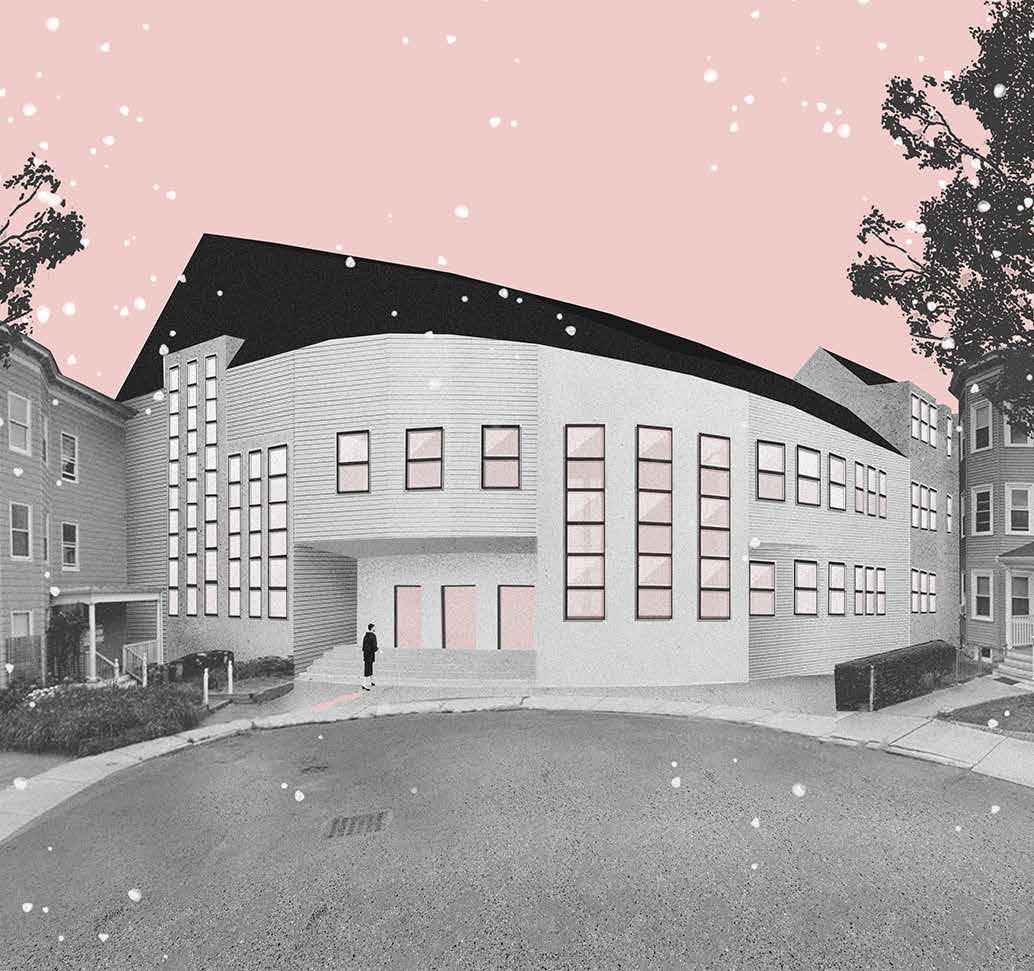 PLAN DIAGRAM | The plan is derived from mobilizing the grid and constraints inherent to the given triple deckers. Intersecting at 90 degrees, the grids invite connection at the corner, from where bay windows can emerge through surface manipulations, pushing in and out of the connection footprint.
ELEVATION | The front façade along Maple Ave presents the normative condition of a gabled triple decker with a bay window. The gable extends and grows towards the back façade, which has exaggerated proportions that mirror the front façade.
PUBLIC ENTRANCE | The public entrance is placed at Fainwood Circle’s discrete cul-de-sac, making THE BAY HOUSE a destination.
Elevations by Courtney Sohn.
PLAN DIAGRAM | The plan is derived from mobilizing the grid and constraints inherent to the given triple deckers. Intersecting at 90 degrees, the grids invite connection at the corner, from where bay windows can emerge through surface manipulations, pushing in and out of the connection footprint.
ELEVATION | The front façade along Maple Ave presents the normative condition of a gabled triple decker with a bay window. The gable extends and grows towards the back façade, which has exaggerated proportions that mirror the front façade.
PUBLIC ENTRANCE | The public entrance is placed at Fainwood Circle’s discrete cul-de-sac, making THE BAY HOUSE a destination.
Elevations by Courtney Sohn.
1F | The private entrance provides a discreet entrance to the residential programs. The public entrance from Fainwood provides direct access to the studios and gallery spaces.
2F | The public and private programs are split, and interface at the central gallery. There are reciprocal apertures that look across the double-height gallery between the living space and the studio.
3F | The third floor plan continues the public and private programs with a library and archive above the studios, and additional bedrooms and a recreational space in the residential house
SECTIONAL EVOLUTION
The scale and proportion of the growing section is apparent as one moves through the building. In sections a,b,c are the private living spaces. In section d, the private spaces begin to meet the public. Sections e,f,g,h show the exaggerated proportions and high roof present in the art programs.
Sections by Courtney Sohn.
A B C D E F G H A B C D E F G H A B C D E F G H A B C D E G H 60 1. Private Lobby 2. Public Lobby 3. Gallery 4. Workshop: Sculptu e 5. Workshop: Painting 6. Workshop Ceramics 7. Patio 1 3 2 3 3 5 6 4 7 A B G H C D E F 1. Kitchen 2. Dinning 3. Living oom 4. Bed oom 5. Workshop: Photo 6. Workshop: Mix Media 1 3 2 5 6 4 4 60 A B G H C D E F A B C D E F G H A B C D E F G H A B C D E F G H A B C D E F G H 60 1 3 2 2 1. Living oom 2. Bed room 3. A chive 60 A B G H C D E F
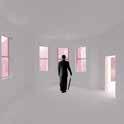
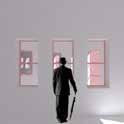
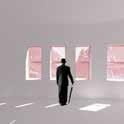
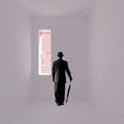
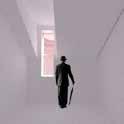
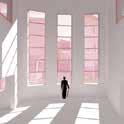
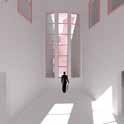
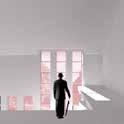


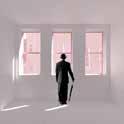

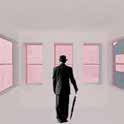
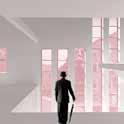

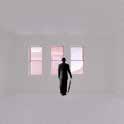

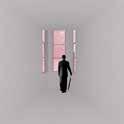
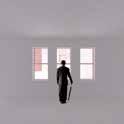
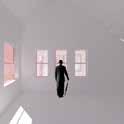


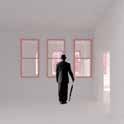
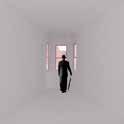
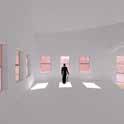
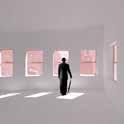
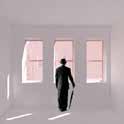
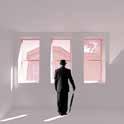
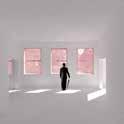
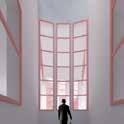

MATRIX OF VIEWS OUT OF THE BAY
Apertures of varying sizes and form then dynamize the ordinary bay, allowing for varying conditions of visibility. Folding out and in, a special relation of viewership from the “inside” of the bay to the “outside” complicates the reciprocal visual relationship between the public and the private
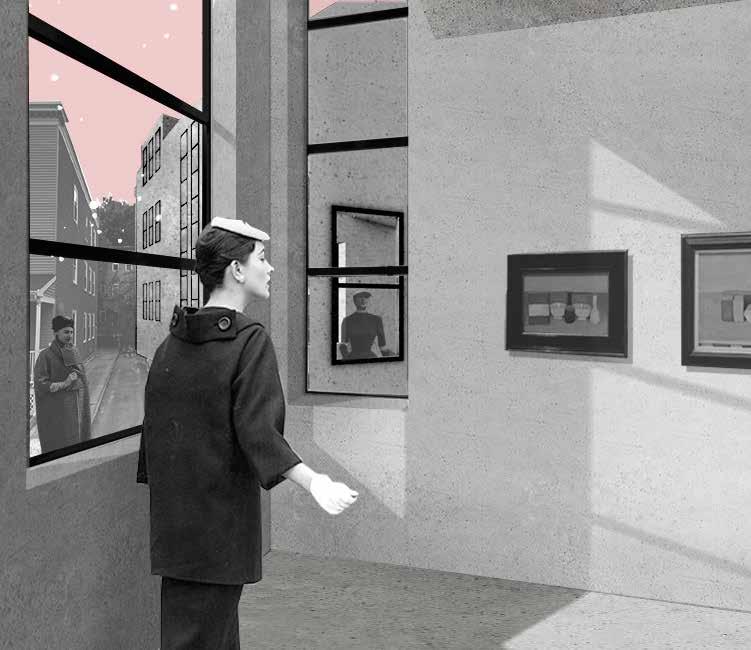
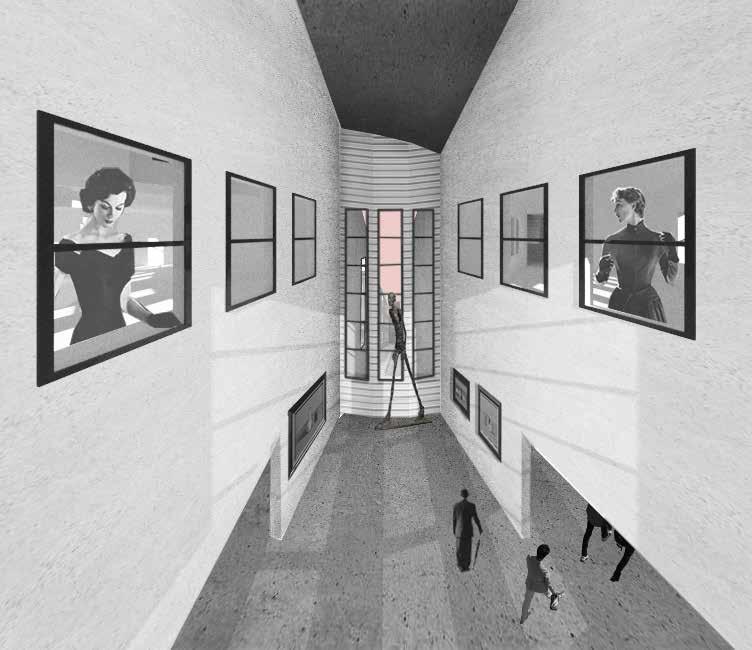
PUBLIC PRIVATE INTERLACE The painting and sculpture studios are on the first floor. They are very visible to the public both from the interior and exterior. The two galleries and classroom programs occupy the central ribbon bays and share interlacing views into each other’s space.


PUBLIC PRIVATE SPLIT On the second floor, the public and private programs are split, and interface at the central gallery. Apertures that overlook the double-height gallery between the living space and the studio space bridges between the public and the private



DYNAMOC
PROGRAM Memorial
SIZE 8’x40’x8’6” containers x4
SITE | White Cliff of Dover. UK.
COMPETITION UNBOX, VOLUME ZERO
JANUARY 2018
TEAM Clara(Mu) He
*Drawings featured are by Eno.
DYNAMOC is conceived by fusing the codename for the Dunkirk evacuation“Operation Dynamo” - with “dynamic.” The massing resembles the overlay of snapshots of a falling container, perpetuating the inherent dynamism. This “dynamic permanence,” while echoing its functionality as a memorial, reflects the scope of mobilization that largely defined the historical event.
The memorial consists of four 40” long white shipping containers, sitting gracefully on the edge of White Cliff of Dover, which symbolized home for evacuating troops in 1940. While the color blends softly into the surrounding natural environment, the materiality articulates an interjection into nature.
Inside, the angled intersections produce three distinct interior spaces with divided visual accessibility of the ocean, yet united by the spatial accessibility of the visitor: the single entrance leads to three spaces at different heights, each dedicated to a fraction of the armed forces served during the evacuationAir force.
Army. Navy.

OPERATION DYNAMO
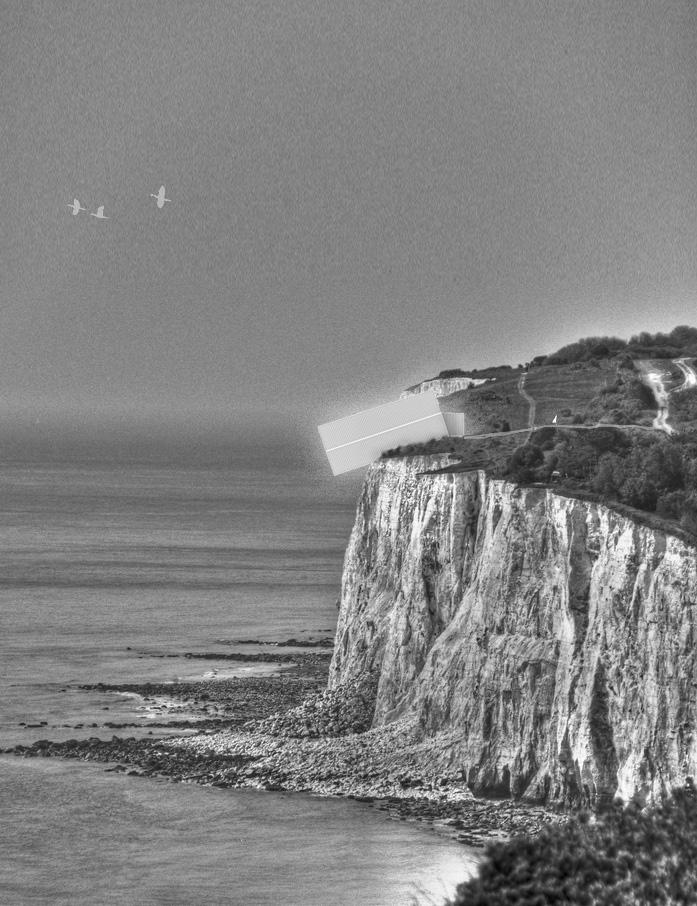
05
DYNAMOC
Dover
Dover
Dunkirk
Dunkirk
The geometric operations of rotation are dictated by site typography. It is mediated through a subtractive process as opposed to an additive one.
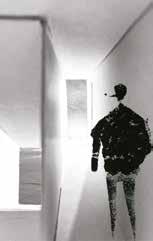
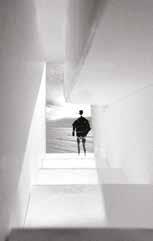
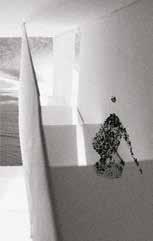

CIRCULATION
A series of steps traverses throughout the multilevel structure, leading to an accessible rooftop while providing seating along the way.
MASSING DIAGRAM
1. Place
MAIN HALL
2. Rotate + Cut
NAVY HALL
3. Stack + Cut
SKY HALL
4. Submerge + Cut
ARMY HALL
NAVY HALL
SKY HALL
MAIN HALL
ARMY HALL
ROOF DECK
ARANYA XIANG SHAN HOTEL
PROFESSIONAL WORK with Neri&Hu
TYPE | Adaptive Reuse Hotel
SITE | Xiangshan, Zhejiang
FALL 2022, 5 MONTHS
TEAM Chris Chen, Cifer Tang, Xiaotang Tang, Bingxin Yang, Fenghao Lu, Peter Ye, Ningxin Cheng, Mona Yu, Yinzhu Shen
*Renderings and drawings by Eno.
The hotel is an adaptive reuse project conceived under the theme of “Tower in Plinth.” With rooms stacked in the tower, public program nested in the Plinth, the design celebrates the geology of the seaside town Xiangshan while also paying tribute to the local building tradition with tiles and eaves.
During my internship, I worked extensively on massing iterations, facade development, roof detailing and mockup as well as exterior renderings for the schematic design phase of the project.
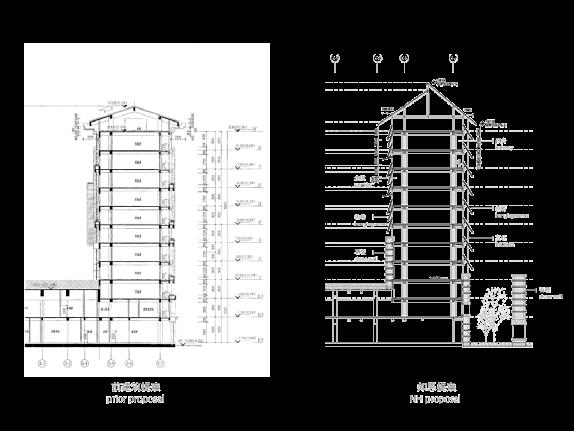

06
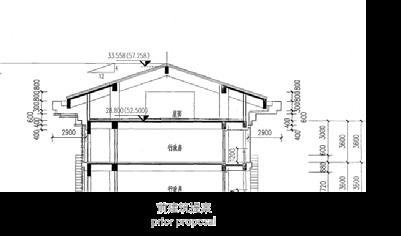
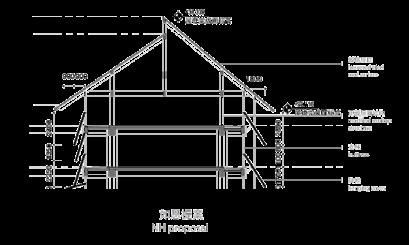
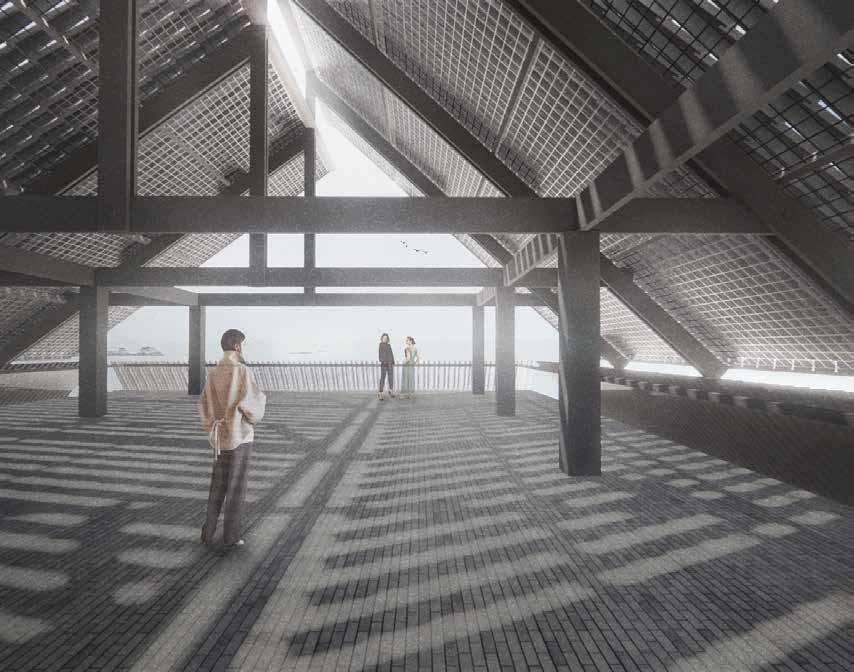
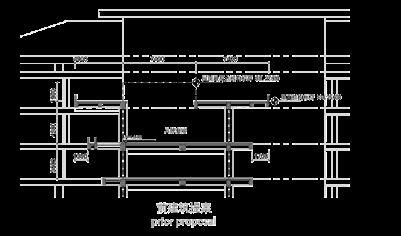
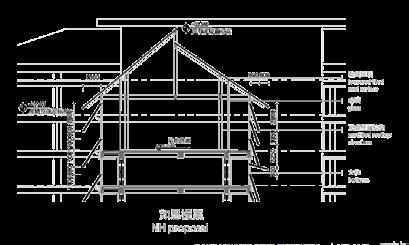
 PENTHOUSE LEVEL ROOF PROPOSAL
EXECUTIVE LOUNGE ROOF PROPOSAL
PENTHOUSE LEVEL ROOF PROPOSAL
EXECUTIVE LOUNGE ROOF PROPOSAL
HARMAY
PROFESSIONAL WORK with AIM ARCHITECTURE
TYPE | Beauty Retail Interior
SITE | Hong Kong. Beijing.
SUMMER 2018, 2 MONTHS
TEAM Wendy Saunders, Feng Zhang. Jovana Petrovic, Simon Huang, Jiao Yan
*Image and Renders credit: courtesy of AIM
*Photo credit: Dirk Weiblen
*Concept drawings by Eno.
HARMAY, an online cosmetics retailer, commisioned AIM to design two additional off-line retail stores after its Shanghai location - one in Hongkong, one in Beijing . Each branch’s unique intention required reinterpretation of the client’s fundamental retail needs - storage, display, package, pick up - delving into the relationship between its online and offline presence.
During my intership, I participated extensively in concept development , during which the schemes I proposed for both stores were chosen by the client among the options provided by the team. I also assisted with develivery during client presentations, schematic design and design development
HARMAY HK opened in November 2018 . HARMAY BeiJing opened in June 2019







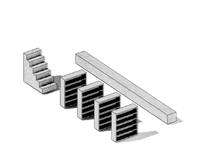

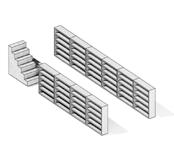
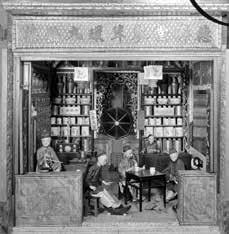
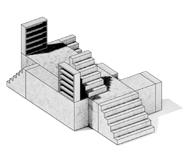
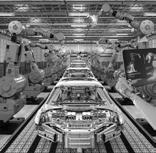
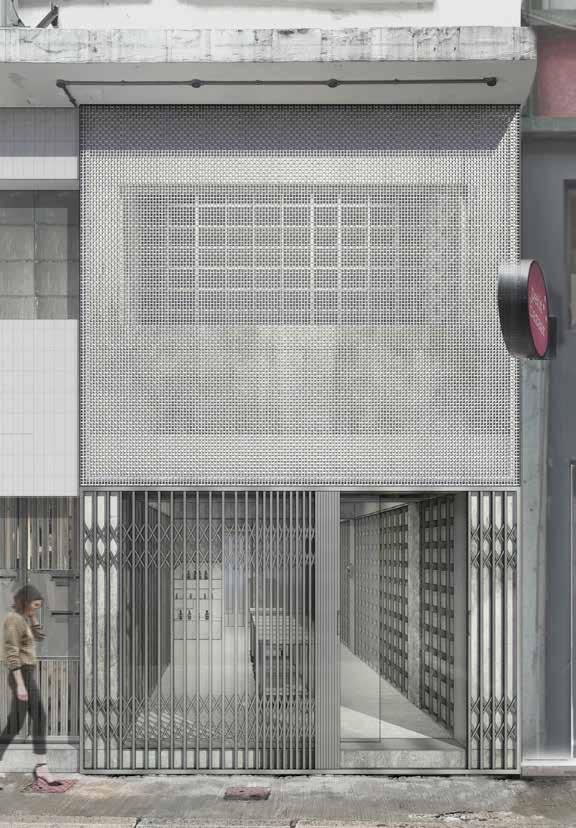
07
香港店
北京店
仓库
工厂
药房
[ 现 上海店 ] [ EXISTING SHANGHAI
STORE]
HONGKONG STORE
BEIJING STORE
“storage”
“factory”
“apothecary”
药房
1. 仓储 Storage 2. 购物 Retail 3. 打包 Package
香港店
HONGKONG STORE
“apothecary”
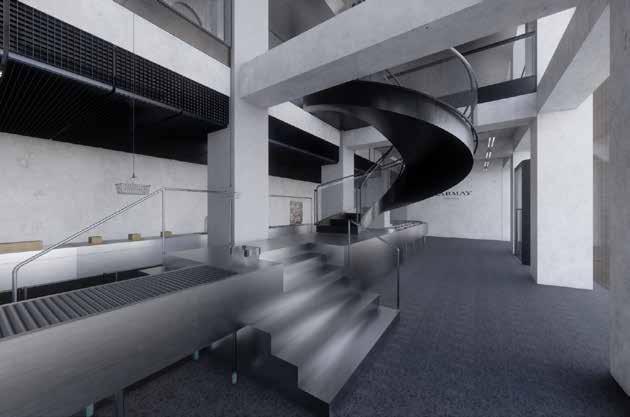
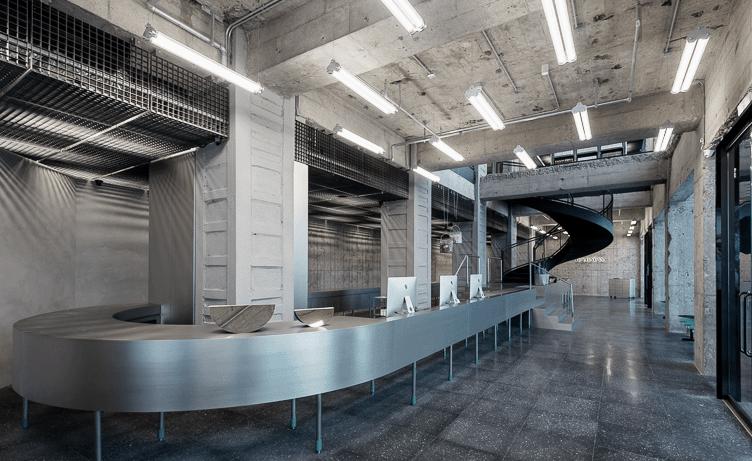
BEIJING STORE - “FACTORY”
Harmay BJ is designed to give customers a behind-the-scenes look at the products, distribution, and delivery processes, creating a show-like atmosphere where customers play a role. The first floor of the retail space is dedicated to displaying high-demand products, with a large assembly table serving as a focal point and facilitating staff work within a semi-enclosed area, while a cohesive layout is achieved through a dynamic loop that creates a sense of direction and momentum.
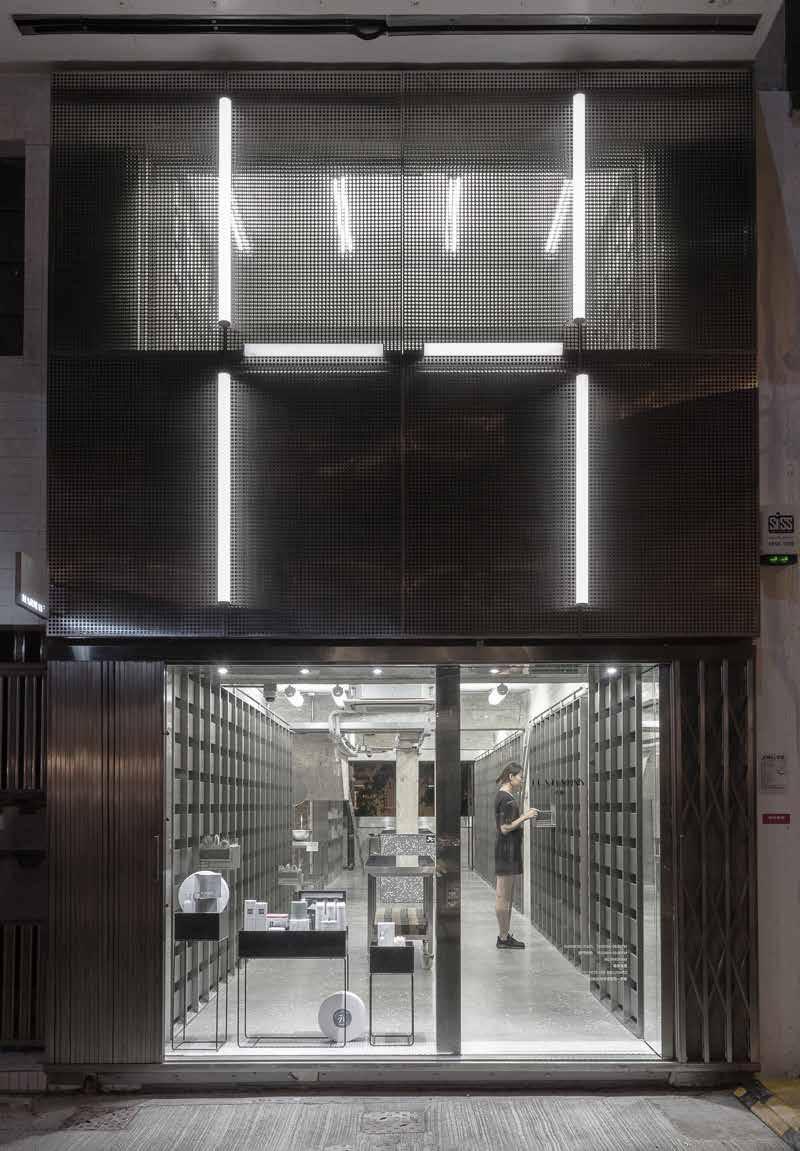
HONGKONG STORE - “APOTHECARY”
Positioned as an apothecary located in Hong Kong, Harmay HK takes inspiration from traditional chemists by using stainless steel drawers to create a serene and well-organized atmosphere. The space is not intended for shopping purposes, as that can be done online. Rather, the primary focus of the apothecary is to provide visitors with a sensory experience centered around the thrill of discovering new things.
CONSTRUCTION DETAIL STUDY OFFICE BLOCK IN ALPNACH
08 TOPIC | Detail Case Study
DECEMBER 2023
TEAM | Clara(Mu) He
The team has carefully modeled a fragment of the building to show the relationships from the interior to the exterior with a pure wood costruction The physical model shows the layers of the architecture’s envelope and its mode of construction.
I produced the perspective detail drawing and led the production of the physical model.
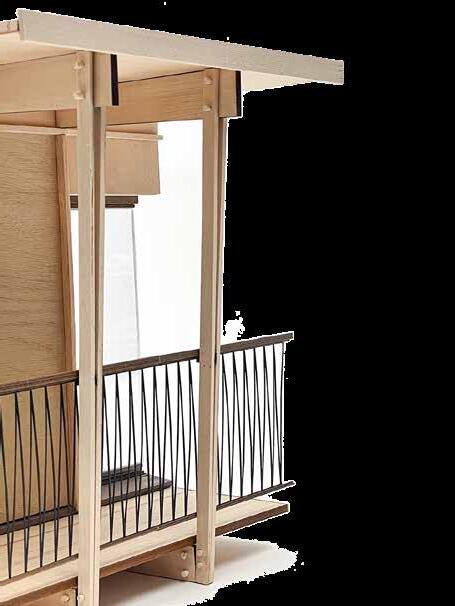
ROOF CONSTRUCTION
3 mm welted sheet aluminium
27 mm wood boarding
60 mm battens sealing layer
60 mm wood-fibre thermal insulation
120 mm wood-fibre thermal insulation
260 mm stacked plank roof element
WALL CONSTRUCTION
30 mm sawn softwood boarding
180 mm six-layer solid timber element
206 mm seven-layer solid timber element
GALLERY CONSTRUCTION
60 mm oak boarding
120 mm wide on 250 mm solid oak beams
100 mm oak suspension members
connected by Ø 20 mm beech dowels
140/25 mm oak handrail on Ø 5 mm steel rod balustrade
INTERIOR FLOORING
20 mm beech parquet on flooring
44 mm solid beech layer, grooved to house underfloor heating
60 mm wood fibreboard impact-sound insulation
three-layer 150/36 mm softwood cross-laminated boarding with limestone
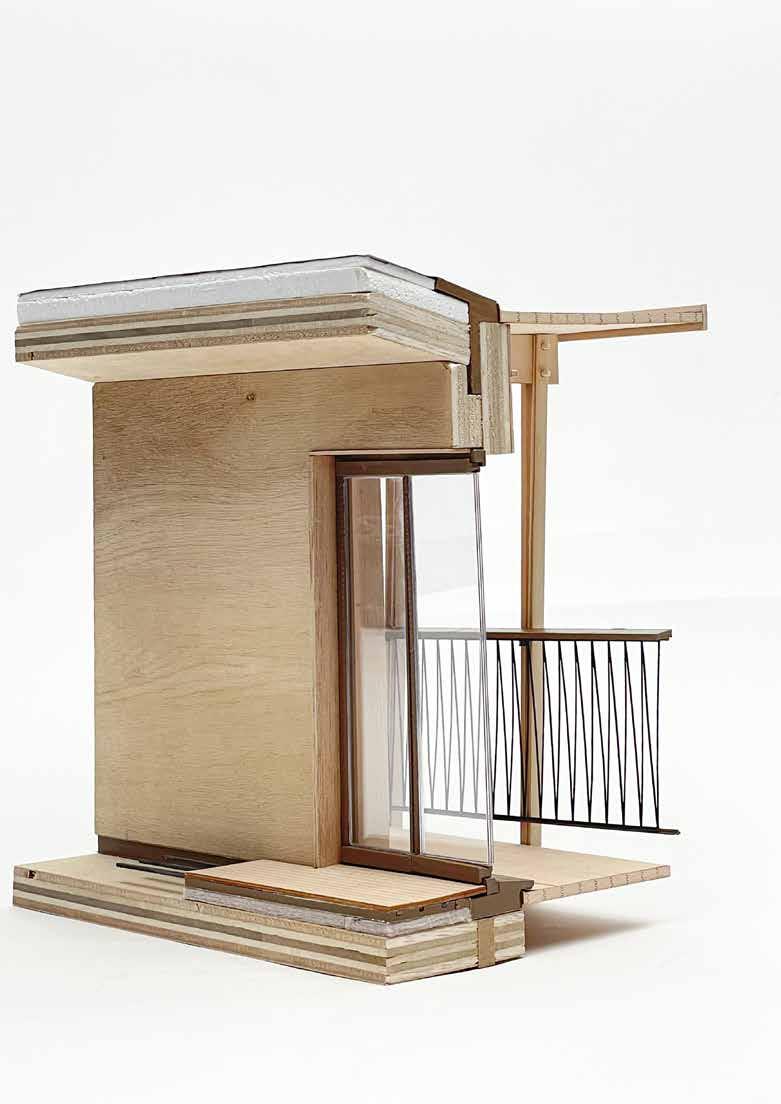
09
RESEARCH
TOPIC | Ultra Clear Glass with Andrés Jaque from OFFICE FOR POLITICAL INNOVATION
OCTOBER 2019
TEAM | Andrés Jaque, Marcos García Mouronte, Jesse McCormick.
Through examining the history, contemporary socio-territoriality, materiality and environmental impact of Ultra-Clear Glass, the research aims to critique the contemporary obsession and overuse of this construction material. The research was published on e-flux on December 6th 2019, and exhibited at 2019 Seoul Biennale and 2019 Bienal de São Paulo in video format
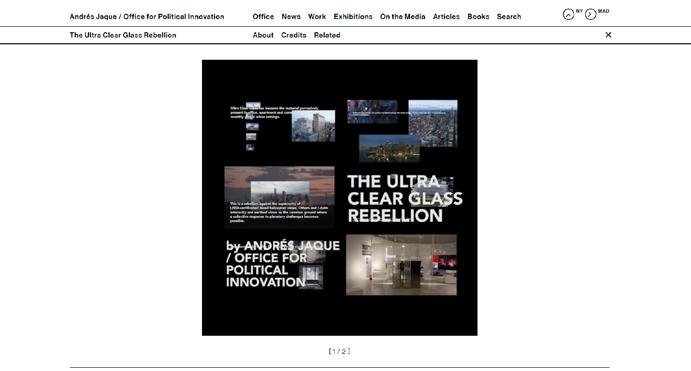
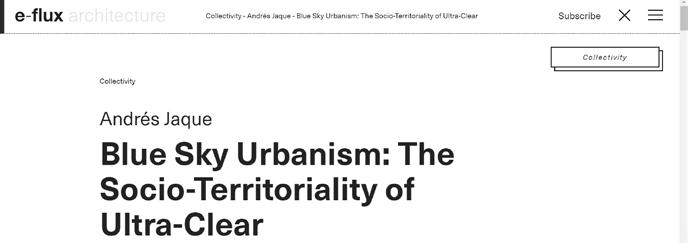
10 PUBLICATION URBAN DISLOCATIONS AND THE ARCHITECTURE OF DIASPORA
TOPIC | Chinese Diaspora in Manhattan with Ignacio Galan from igg MAY 2019
TEAM | Mackinley Wang-Xu, Lin-Feng Colins, Eno Chen.
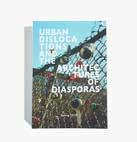
The ethnographic research on Chinese Diaspora in Manhattan is conducted as part of a comparative study of diasporas in NYC. The research consists of interviews, photo essays and GIS mappings that aim to capture the history of the Chinese diaspora in Manhattan Chinatown with relation to its urban fabric through collecting anecdotes, mapping borders and demographics, as well as making photographic observations.

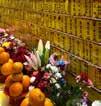
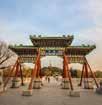

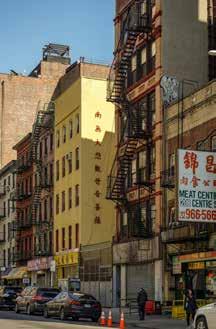
Maps Chinese Diaspora Chen, Collins, Wang-Xu Urban Dislocations and the Architecture of Diasporas 2000 MEDIAN INCOME DISTRIBUTION PERCENTILE Source: MapPluto, ACS 2017 0.1 mi mi 20% 40% 60% 80% 100% 0.1 mi mi 2017 MEDIAN INCOME DISTRIBUTION PERCENTILE Source: MapPluto, ACS 2017 0 20% 40% 60% 80% 100% Chinese Diaspora Chen, Collins, Wang-Xu Urban Dislocations and the Architecture of Diasporas Introduction Born in Fuzhou, Mrs. Zheng is a rst generation immigrant who came to US to rejoin her husband who illegally immigrated over. She was the generation born after the Chinese Liberation and has lived in New York Chinatown with her family for 35 years since 1993. During her time here, she worked for the garment industry. Now, she retired and stays home to look after her grandson. She never learned English. Despite living in the U.S for so long, she never considered obtaining citizenship. By keeping her legal identity open, Mrs. Zheng retains the right to claim home between Fuzhou and New York. She representative of the senior population in Chinatown. Without necessary skills for assimilation, the seniors of Chinatown remain very isolated from the greater fabric of New York City. The following interview with Mrs. Zheng(Z) was held on February 15, 2019 in Sarah D. Roosevelt Park, when she was watching her grandson as he plays with his friends on the playground. There were other grandparents contributing to the conversation. The interview was conducted in Chinese by Eno Chen(E), Lin-Feng Collins(L) and Mackinley Wang-Xu(M). We have our own house in China, we don’t have to rent. The only thing is we don’t have a house [here]. “ ” Interview M: Where is home? Z: Fujian, there are lot Fujianese here. There wasn’t lot back then, but there is a lot here. don’t want to move outside, don’t know how to take the subway, I’ll get lost. M: How is the rent here? Z: My husband is retired, and our rent is rent-controlled. Every year the government sends letter, you out the form. It’s about 2000 dollar month. It was 1200 before! But it climbed, percent, 8 percent. To 1800. Towards the end was hard to ord rent. M: What brings you to the park today? Z: I’m bringing my grandson here to play. Another person interjects: All of Chinatown’s elders bring their grandchildren to this park here. E: Where did you all meet each other? Z: We all met each other in the park. We all met while taking our grandchildren here. Their parents are all out working. E: Does your child speak chinese? Z: Can speak but cannot write, they hate it, one stroke after another. said will teach you. They said they hate it, you can’t really do anything about they hate it. *points to grandson* He’s ok, every Saturday he goes here *points to near by Sun Yat-Sun School*. From 11:30 PM to 12:30PM. He learns Chinese here. Z: Where are you from? L: My mother Hangzhounese! Z: *Suprised* You can speak Mandarin as well? You look like foreigner, I’m sorry, was 31 Photo Essay | Chinese Diaspora Chen, Collins, Wang-Xu 30 Urban Dislocations and the Architecture of Diasporas Wang-Xu, Mackinley. “Temple Front” 2019. Chen Eno. “O erings inside Mahayana Temple” 2019. Sohu. “Paifang in Beijing.” 2017. “Spirit Tablets in Yu Kiu Ancestral Hall Hong Kong” 2006. Religious Practice Chen, Eno. “Interior of Buddhist Temple.” 2019.
11
PROJECT The Bracket Chair
Redesign Silq Chair
Harvard GSD
MAY 2020
Conceived as an interlocking system, the chair’s assembly is inspired by 斗拱 dougong to result in a sustainable design with sensible consideration for material, packaging, assembly, and recycling.
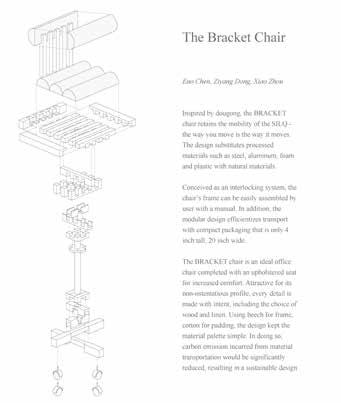
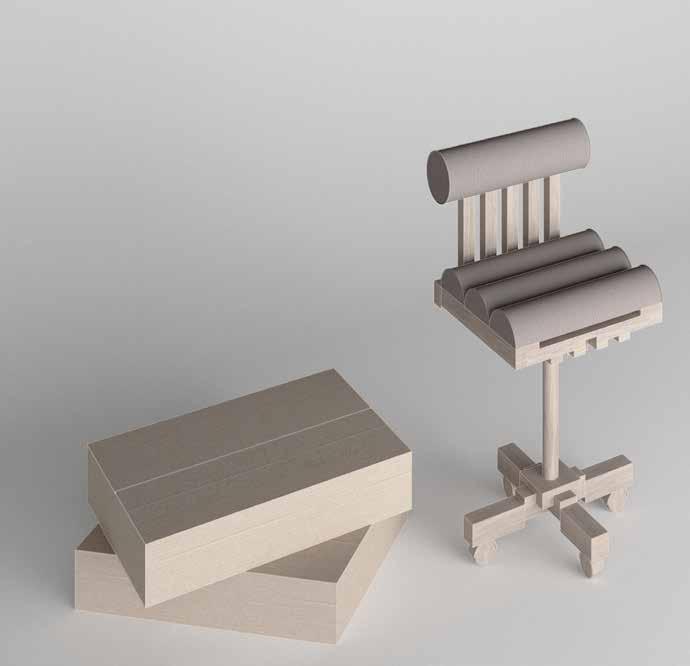
PROJECT | “Hidden Room”
Harvard GSD Core 1
OCTOBER 2020


PROMPT | Design a group of five rooms, one of which seems to be hidden from the other four. Through the spiral layering of walls, the form leaves visitor with the impression of a domical destination when the center is in fact an inversion of the dome . The diagram encapsulates the concept in both plan and section by contrasting the perceived, on the left, from the actual, on the right.

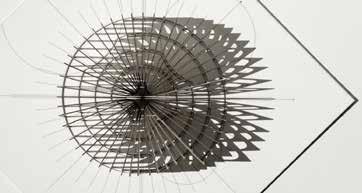
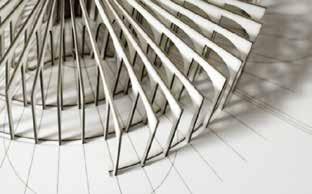
12




















 PRODUCTIVE LANDSCAPE The project thickens the tracks that often is reduced to a line in maps to provide space for occupancy and bourbon production. The previous assigned lot is turned into a cornfield, becoming an integral part of raw material source in-the making of a bourbon that is local to Roslingdale, negotiating borders of nature and agriculture, production and consumption, industry and community.
BOURBON PRODUCTION Oak barrels are sourced north of the tracks from the arboretum, corns sourced from south of the tracks on the field, that meets in the middle above the tracks, in making bourbon.
PRODUCTIVE LANDSCAPE The project thickens the tracks that often is reduced to a line in maps to provide space for occupancy and bourbon production. The previous assigned lot is turned into a cornfield, becoming an integral part of raw material source in-the making of a bourbon that is local to Roslingdale, negotiating borders of nature and agriculture, production and consumption, industry and community.
BOURBON PRODUCTION Oak barrels are sourced north of the tracks from the arboretum, corns sourced from south of the tracks on the field, that meets in the middle above the tracks, in making bourbon.





























 ORDINARY MASS TOP. Hybridized Sound Stage 1 Overview. | LEFT. In dry state. RIGHT. In aquarius state.
INVERSION MASS TOP. Hybridized Sound Stage 2 Overview. LEFT. In dry state. RIGHT. In aquarius state.
ORDINARY MASS TOP. Hybridized Sound Stage 1 Overview. | LEFT. In dry state. RIGHT. In aquarius state.
INVERSION MASS TOP. Hybridized Sound Stage 2 Overview. LEFT. In dry state. RIGHT. In aquarius state.












 ZEOTROPE | Archive DIORAMA Cinema PANORAMA | Cinema | GEORAMA | Cinema | AMPHITHEATER | Outdoor Cinema|
ZEOTROPE | Archive DIORAMA Cinema PANORAMA | Cinema | GEORAMA | Cinema | AMPHITHEATER | Outdoor Cinema|


 TOP SECTION A: Features ticket booths and restaurant
BOTTOM | SECTION C : Features diorama, zeotrope and amphitheater.
SECTION B | Features panorama and georama
TOP SECTION A: Features ticket booths and restaurant
BOTTOM | SECTION C : Features diorama, zeotrope and amphitheater.
SECTION B | Features panorama and georama







 3. ZEOTROPE Archive
3. ZEOTROPE Archive

















 PLAN DIAGRAM | The plan is derived from mobilizing the grid and constraints inherent to the given triple deckers. Intersecting at 90 degrees, the grids invite connection at the corner, from where bay windows can emerge through surface manipulations, pushing in and out of the connection footprint.
ELEVATION | The front façade along Maple Ave presents the normative condition of a gabled triple decker with a bay window. The gable extends and grows towards the back façade, which has exaggerated proportions that mirror the front façade.
PUBLIC ENTRANCE | The public entrance is placed at Fainwood Circle’s discrete cul-de-sac, making THE BAY HOUSE a destination.
Elevations by Courtney Sohn.
PLAN DIAGRAM | The plan is derived from mobilizing the grid and constraints inherent to the given triple deckers. Intersecting at 90 degrees, the grids invite connection at the corner, from where bay windows can emerge through surface manipulations, pushing in and out of the connection footprint.
ELEVATION | The front façade along Maple Ave presents the normative condition of a gabled triple decker with a bay window. The gable extends and grows towards the back façade, which has exaggerated proportions that mirror the front façade.
PUBLIC ENTRANCE | The public entrance is placed at Fainwood Circle’s discrete cul-de-sac, making THE BAY HOUSE a destination.
Elevations by Courtney Sohn.














































 PENTHOUSE LEVEL ROOF PROPOSAL
EXECUTIVE LOUNGE ROOF PROPOSAL
PENTHOUSE LEVEL ROOF PROPOSAL
EXECUTIVE LOUNGE ROOF PROPOSAL

































