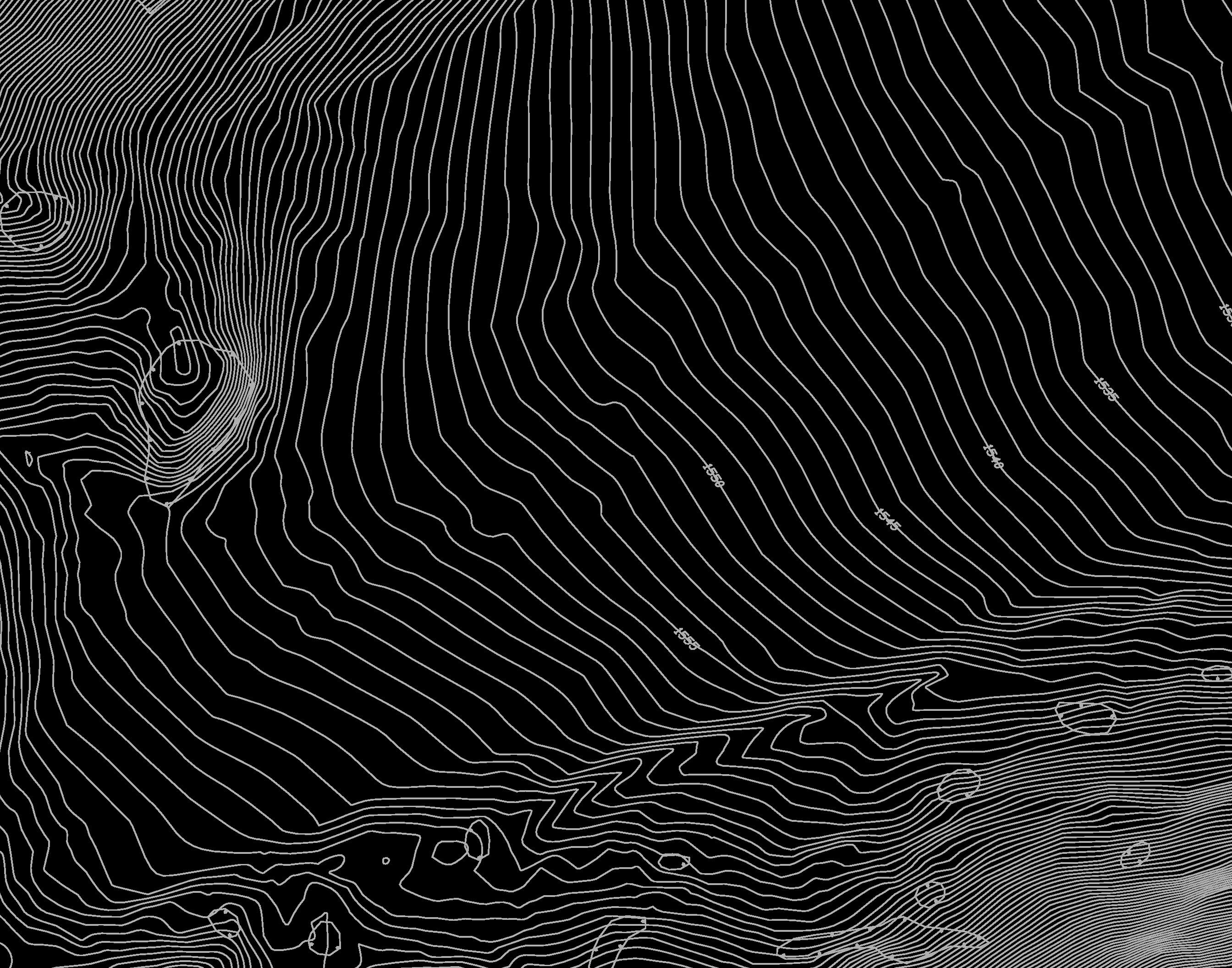 TONY IGNACIO LLA, LEED AP (BD+C) MLA, MPA, MSES
TONY IGNACIO LLA, LEED AP (BD+C) MLA, MPA, MSES

Fifield-Cahill Interpretive Master Plan
Delta Conservancy Sign Plan
Muwekma Ohlone Reflection Site
Solar Farm Discovery Garden
Fifield-Cahill Interpretive Master Plan
Delta Conservancy Sign Plan
Stanton Parklet
Portola Springs
Laguna Niguel Stonegate
SFVA - Construction Phasing Master Plan
Fresno ANG Mission Feasibility Study
Signal Hill: NSVP
Signal Hill: NSVP Infographic
Salinan Tribe Coastal Story
Cubes on Campus
24 2 © community + landscape literacy
planning storytelling placemaking + + :
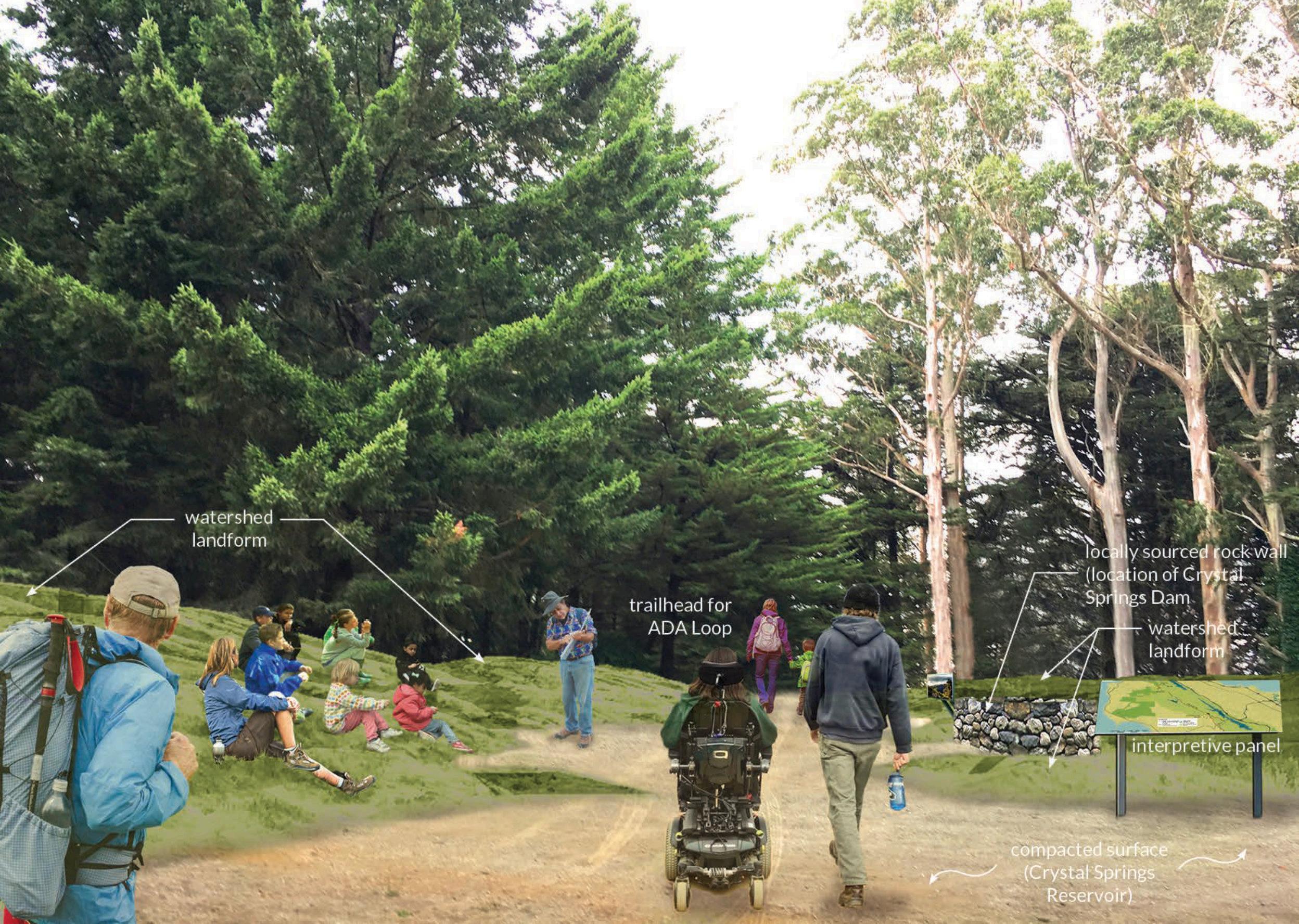
placemaking

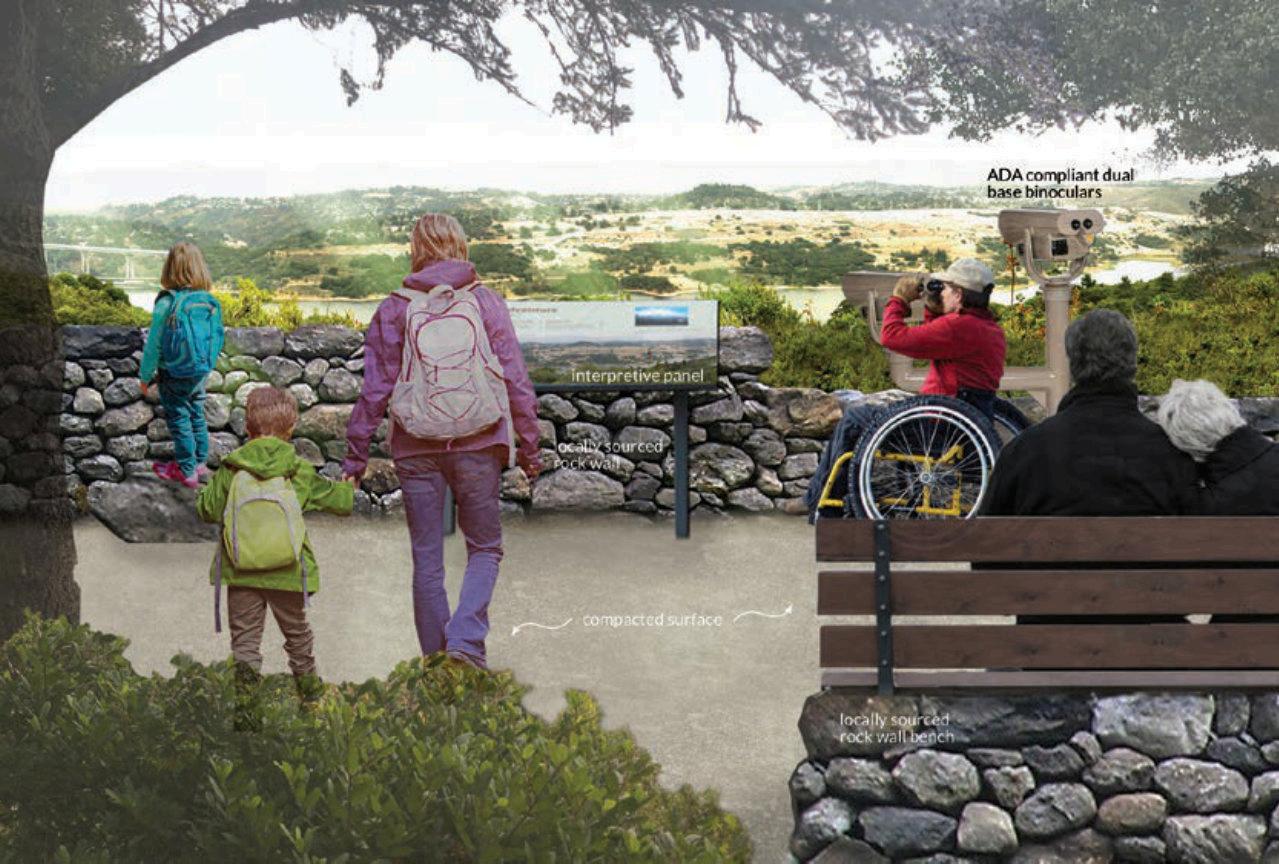
Fifield-Cahill Trail Interpretive Master Plan
Assisting to create a plan to connect trail users with the watershed through interpretive media, constructed landforms, wayfinding elements and universal access in the San Francisco Peninsula. We are analyzing the opportunities and constraints for education and storytelling for the trail throughout the region. *In collaboration with The Acorn Group.
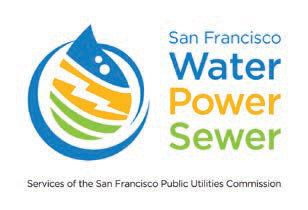
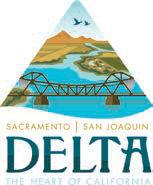


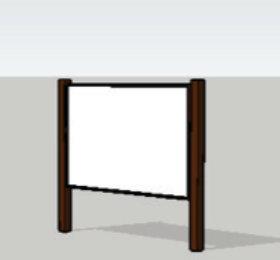
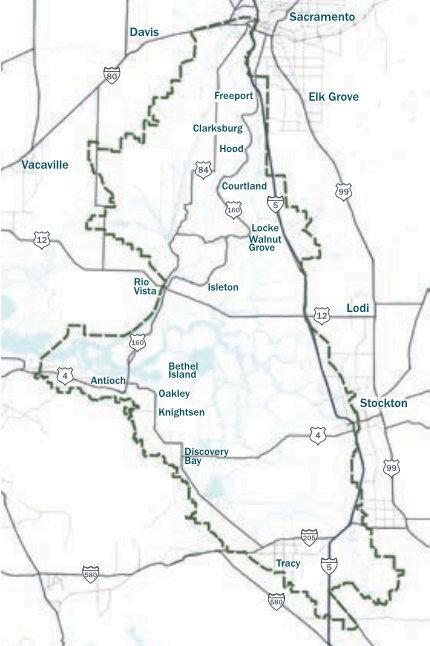
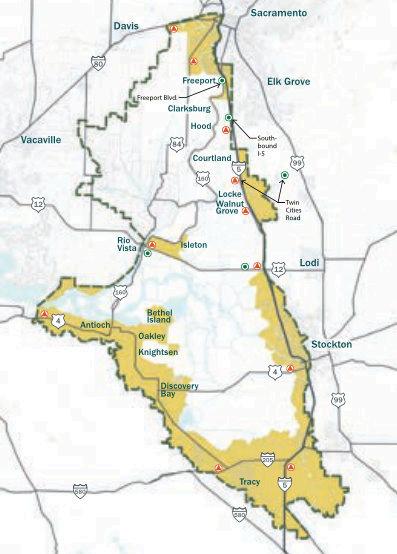


PANTONE 7743 C PANTONE 324 C PANTONE 3155 C C 71 M 42 Y 74 K 29 C 100 M 46 Y 46 K 19 C 40 M 00 Y 14 K 00 PANTONE 7499C PANTONE 7510 C PANTONE BLACK 5 C C 55 M 71 Y 65 K 64 C 15 M 46 Y 82 K 01 C 06 M 07 Y 28 K 00 Welcome to the Delta WELCOME TO THE DELTA ABCDEFGHIJKLMNOPQRSTUVWXYZ abcdefghijklmnopqrstuvwxyz 1234567890!@#$%^&*() Welcome to the Delta WELCOME TO THE DELTA ABCDEFGHIJKLMNOPQRSTUVWXYZ abcdefghijklmnopqrstuvwxyz 1234567890!@#$%^&*() Welcome to the Delta WELCOME TO THE DELTA ABCDEFGHIJKLMNOPQRSTUVWXYZ abcdefghijklmnopqrstuvwxyz 1234567890!@#$%^&*() WINERIES LEGACY CITIES ABCDEFGHIJKLMNOPQRSTUVWXYZ abcdefghijklmnopqrstuvwxyz 1234567890!@#$%^&*() DELTA SIGN PLAN STYLE GUIDE 19 Section V, Style Guide Colors The sign color palette embodies the Delta’s natural environment: water, land, mountain and sky. See sign templates for color placement suggestions. Typography The Delta sign templates are composed of two type font families: Avenir and Highway Gothic. Avenir Black is the predominant font family for the Welcome and Orientation, Place Marker, and Interpretive signage. Wayfinding signage should use Highway Gothic Regular, which has increased legibility when driving. See sign templates for font size suggestions. land mountain water sunset sky sand Avenir Black Avenir Roman Avenir Medium Highway Gothic Regular Note:Swatchesmayvaryslightlyfromactual Pantonecolors.Pleasecontactyoursign manufacturerforaccuratecolorswatches. DELTA SIGN PLAN 21 SIGN PLACEMENT Proposed Welcome Sign Locations » Twin Cities Road and I-5 » Hood Franklin Road and I-5 » Walnut Grove Road and I-5 » Hwy 4, west of Stockton » Hwy 12, west of Interstate 5 » Hwy 12 Hwy 160 Intersection » Hwy 4 in Pittsburg » Hwy 84, south of Sacramento » I-580, west of Tracy » I-5 and I-205 interchange » I-80, west of Sacramento The locations for proposed Delta Welcome signs. Legend Delta Sign Plan June 25, 2018 Welcome to the Delta www.VisitCADelta.com Welcome to the Delta www.VisitCADelta.com Welcome to the Delta www.VisitCADelta.com Welcome to the Delta www.VisitCADelta.com Sign Template: Welcome and Orientation Interchangeable graphic depicting significant elements of the Delta, TBD 4’x6’ Horizontal 6’x3’ Vertical Front View Side View Angled View Examples with interchangeable graphics templates available on VisitCADelta.com/signs Welcome phrasing (Avenir Bold, 450pt) Visit CA Delta Website (Avenir Roman, 200pt) Welcome phrasing (Avenir Bold, 400pt) Visit CA Delta Website (Avenir Roman, 200pt) Delta Conservancy Sign Plan
Assisting to enhance existing signage throughout the California Delta region to highlight and direct visitors to significant locations in this underrecognized natural habitats. *In collaboration with The Acorn Group.
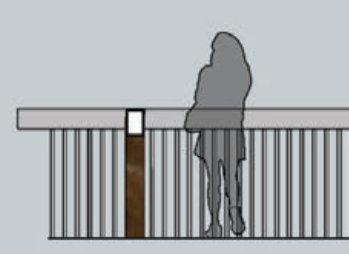

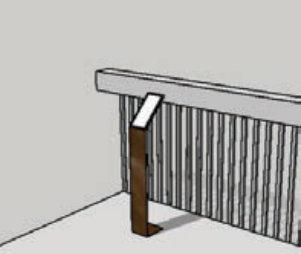
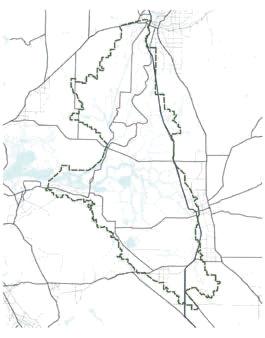
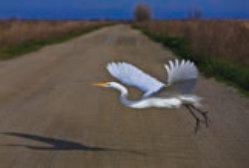
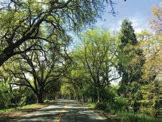

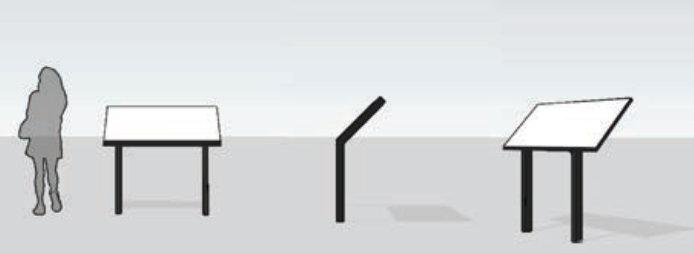
42”x24” Examples of interchangeable graphics Sign Template: Interpretive Panel Logos of sponsors Interchangeable graphics Interesting / key information (Avenir Black Oblique, 60pt) *Border colors should complement the interchangeable graphics. See Style Guide for color suggestions. Visit CA Delta Logo Site Location (Avenir Bold, 40pt) Visit CA Delta website (Avenir Bold, 45pt) Map of the region with a ‘You are here’ icon Subtitle (Avenir Bold, 72pt) Icon for proximity beacon, TBD (optional) Description paragraphs (Avenir Medium, 20pt) Title of the panel (Avenir Bold, 150pt) Front View Side View Angled View Common Low-Profile Panel Sizes (length by width) 42” x 24” 36” x 24” (most common size) templates available on VisitCADelta.com/signs LOCKE EST. 1915 FARMERS MARKET icon icon icon WINERIES FARMERS MARKET LOCKE EST. 1915 3 icon 6 icon 10 icon 3 icon 6 icon 10 B&B ~4’x28” ~4’x15” Sample Icons Interchangeable names and icons describing destination, TBD (Highway Gothic, 250pt) ** CA DELTA BRAND STANDARDS DELTA COMMUNITY MUTCD Sign Template: Wayfinding * templates available on VisitCADelta.com/signs Place Name built in 2018 5 80 205 580 580 4 12 12 99 99 84 160 Sacramento Davis Vacaville Tracy Oakley Discovery Bay Antioch Rio Vista Walnut Grove Courtland Bethel Island Locke Isleton Knightsen Lodi Stockton ElkGrove 2. 10 Freeport Clarksburg Hood Sign Template: Place Marker Front View Side View Angled View Interchangeable graphic depicting place marker elements, TBD Place name and construction date (Avenir Black, 48pt / 36pt) Map of the region with a ‘You are here’ icon 6”x12” templates available on VisitCADelta.com/signs
Planting Plan
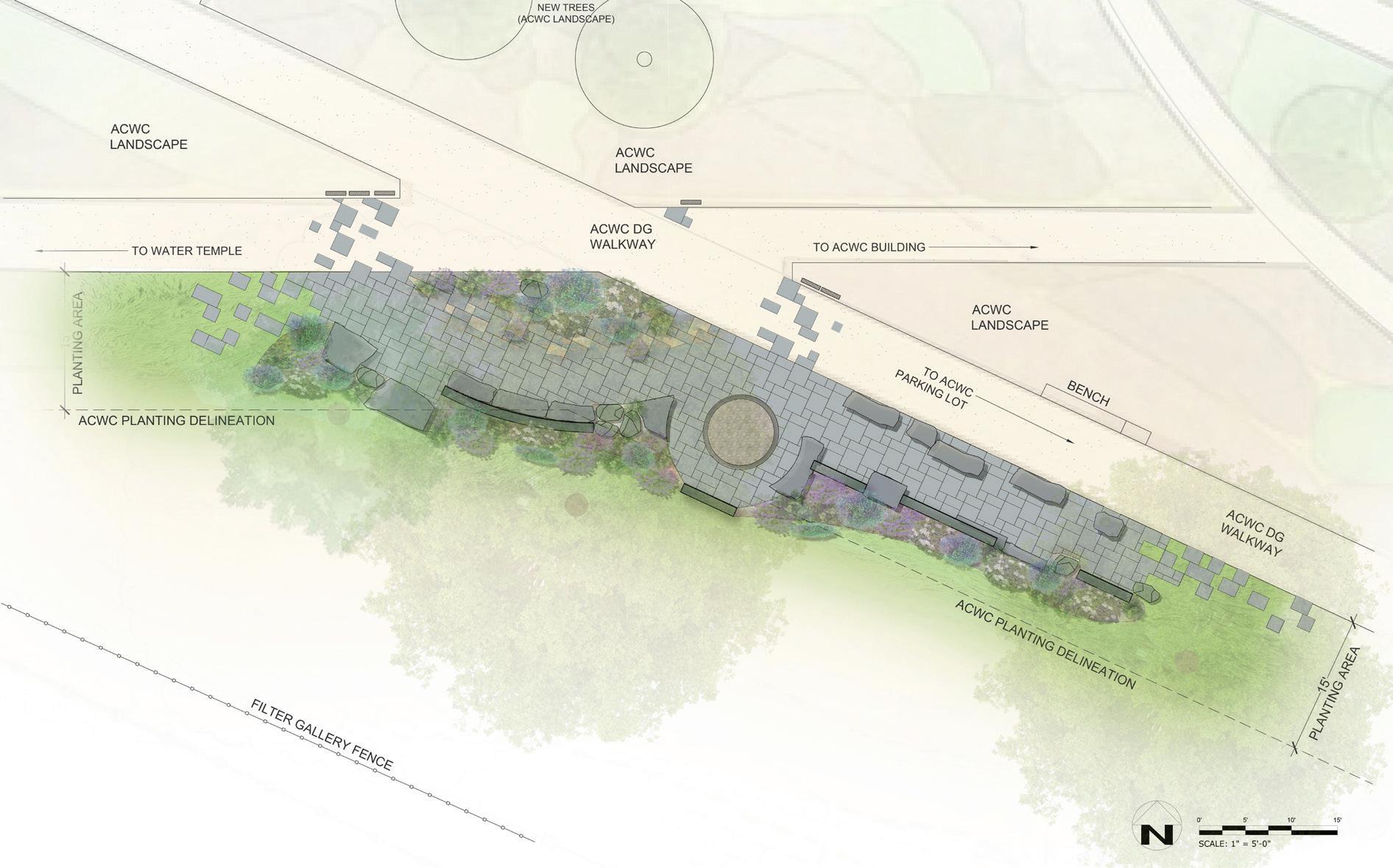

Muwekma Ohlone Reflection Site
A space that provides context about the historical and contemporary presence of the Muwekma Ohlone people at the Alameda Creek Watershed Center. It additionally becomes a connection between the indoor watershed center exhibits and the outdoor watershed garden in Sunol, CA. *In collaboration with The Acorn Group.
• Sub-set of ACWC plant palette
• Seeds collected from the watershed and grown at the on-site nursery

ACWC: Reflection Site | Civic Design Post-Phase 3 Presentation | March 15, 2021
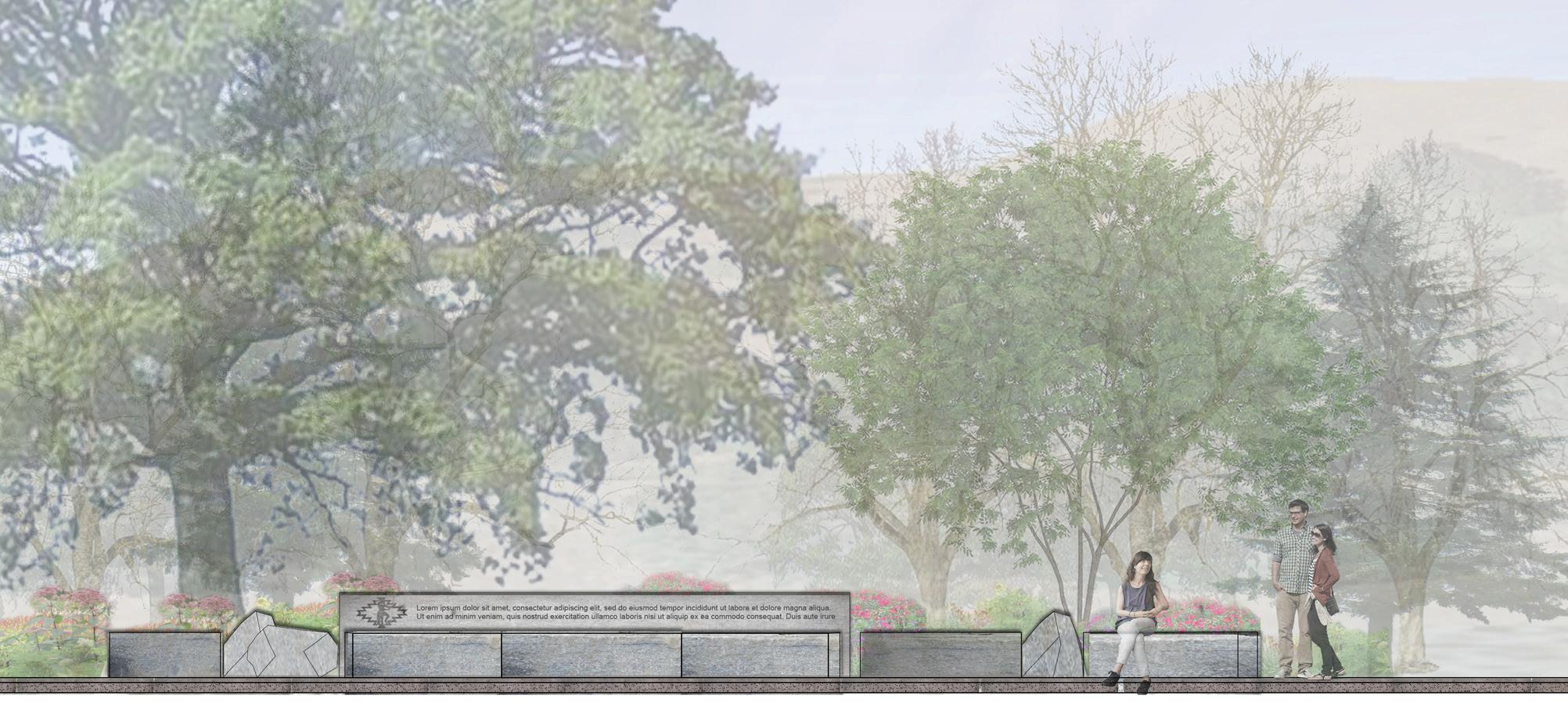
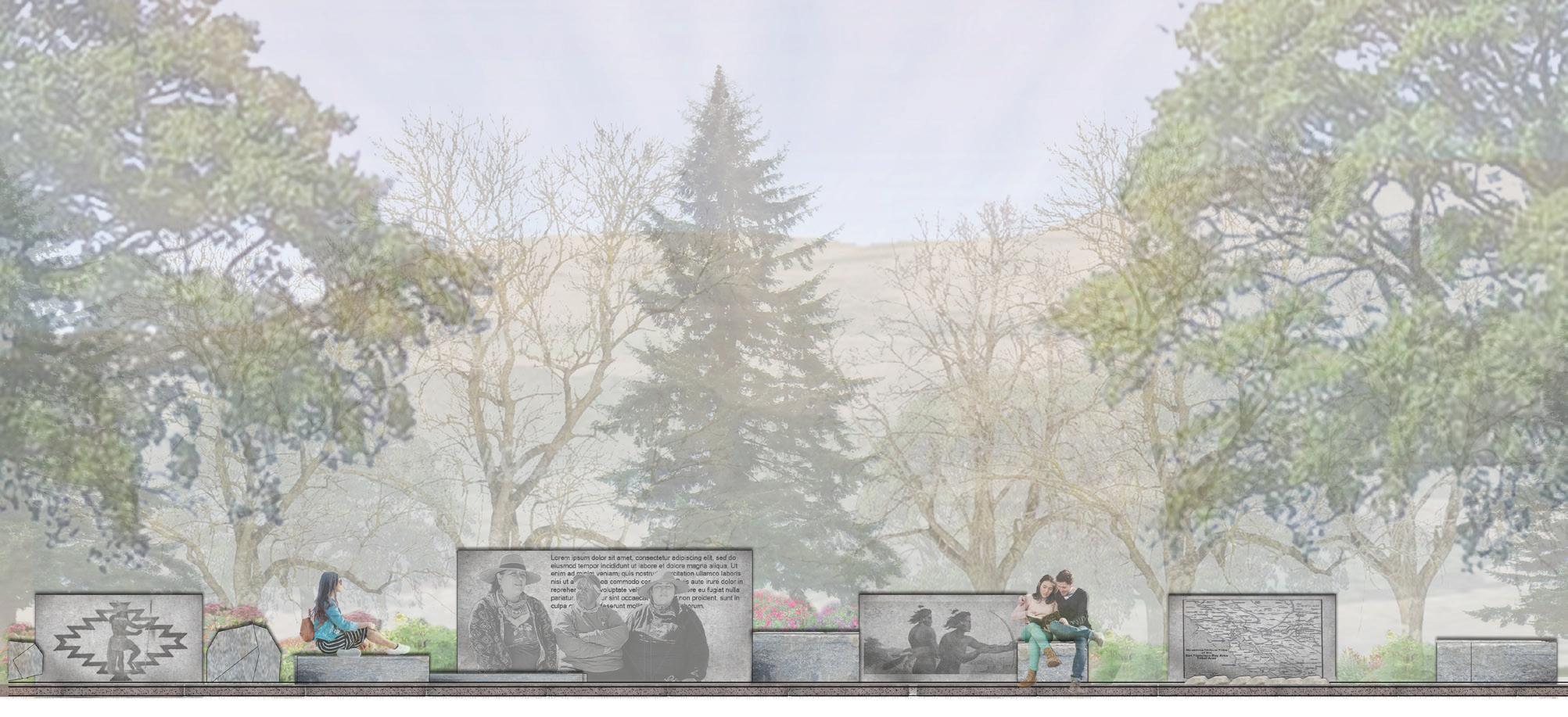
14
Elevations
Discovery Garden
Afternoon Discovery
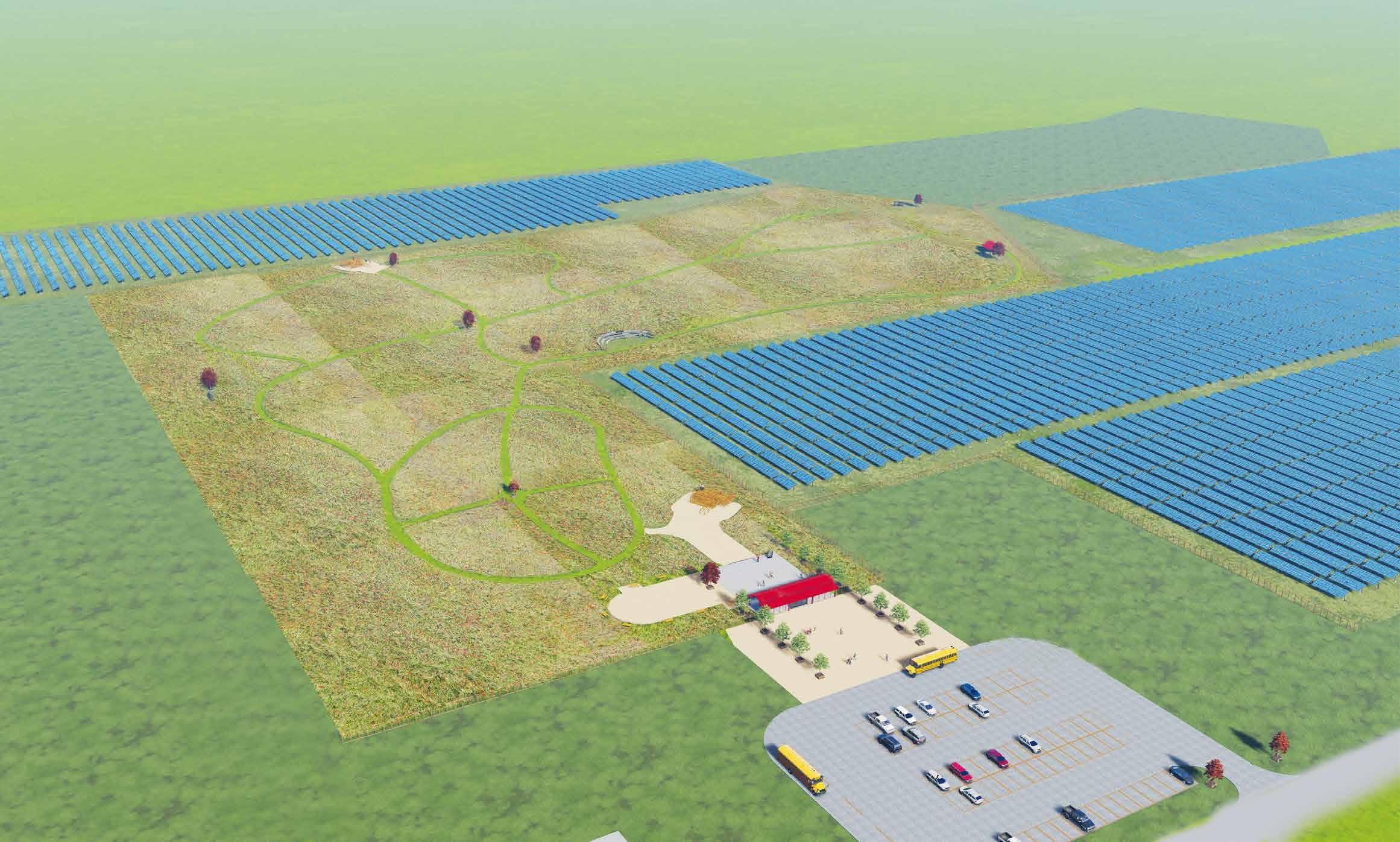
Sheep Interaction (optional)
Legend
Overlook Deck
Interpretive Panels
Wildlife Blinds
Internal Gardens, typ.
Mowed Trails, typ.
Morning Discovery
Outdoor Classroom Gatehouse Gardens
Wildflowers, typ. Entry Plaza
Gravel Parking
Final Concept
Solar Farm Discovery Garden
Enlightening the community of the process and benefits of solar energy and agri-solar farms through educational experiences throughout the site. This project became a template for future agri-solar farms throughout the United States.

The ‘morning discovery’ accessible overlook Interpretation
Template Elements
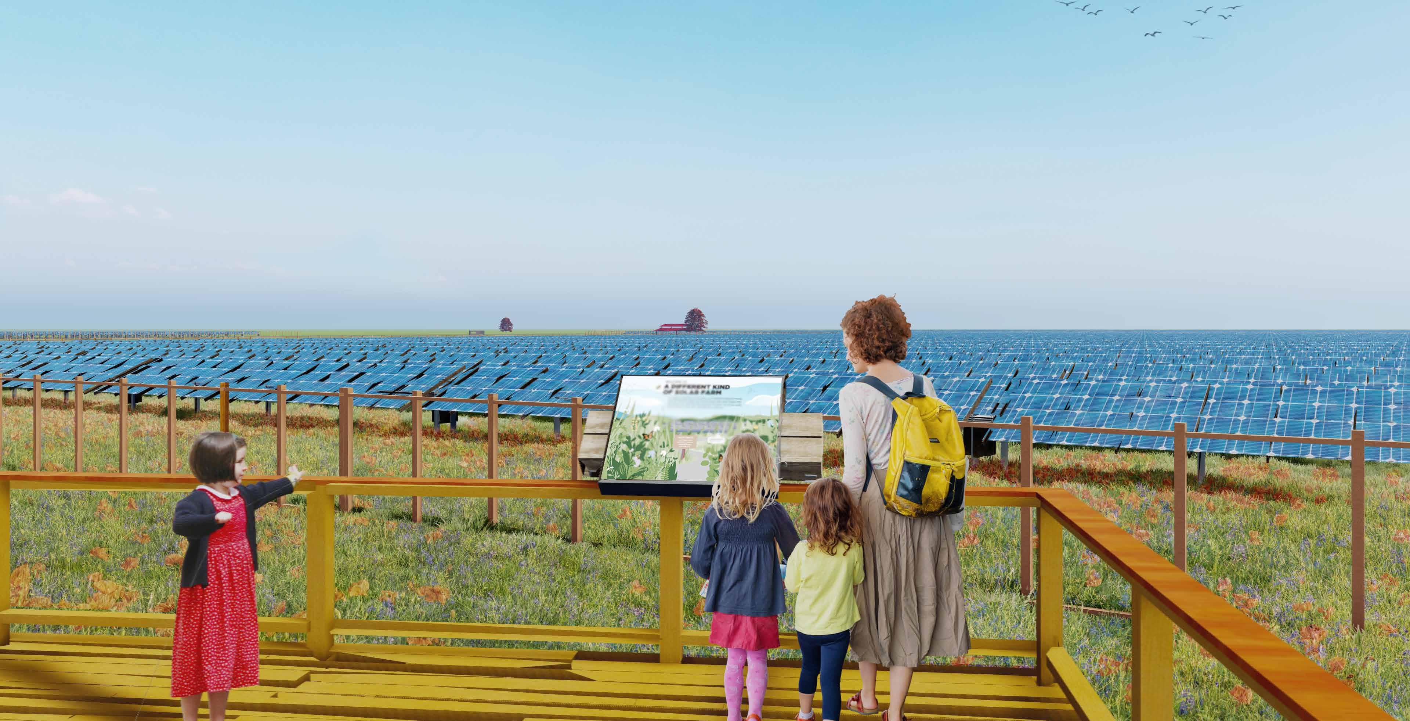
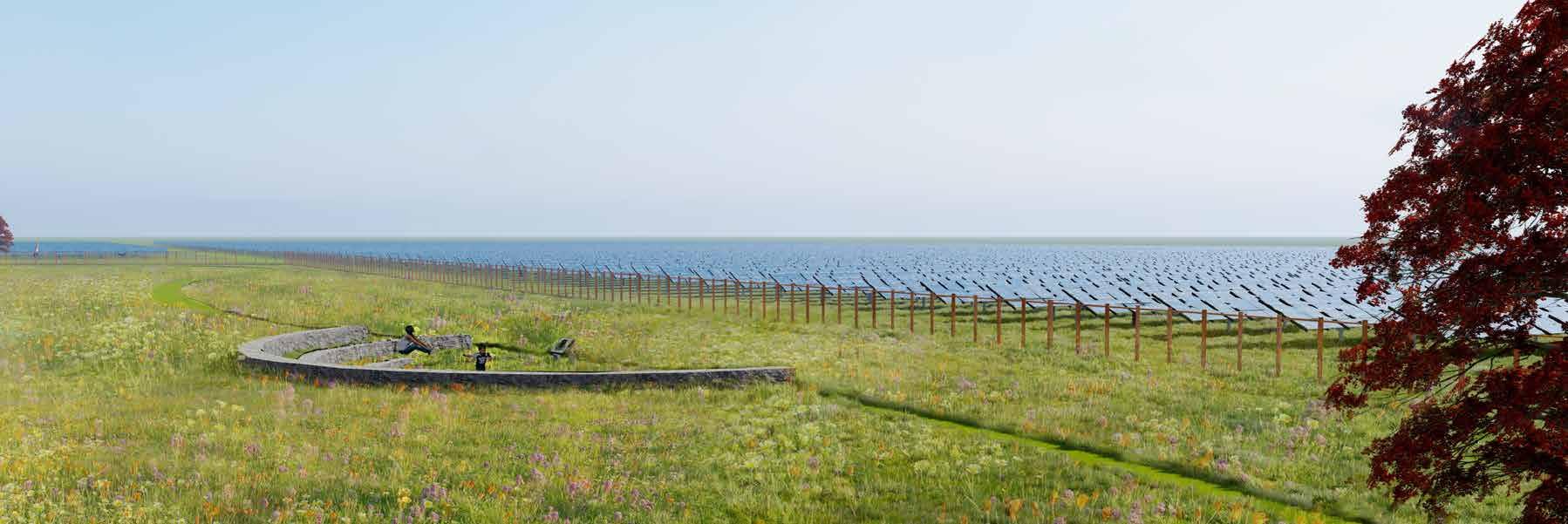



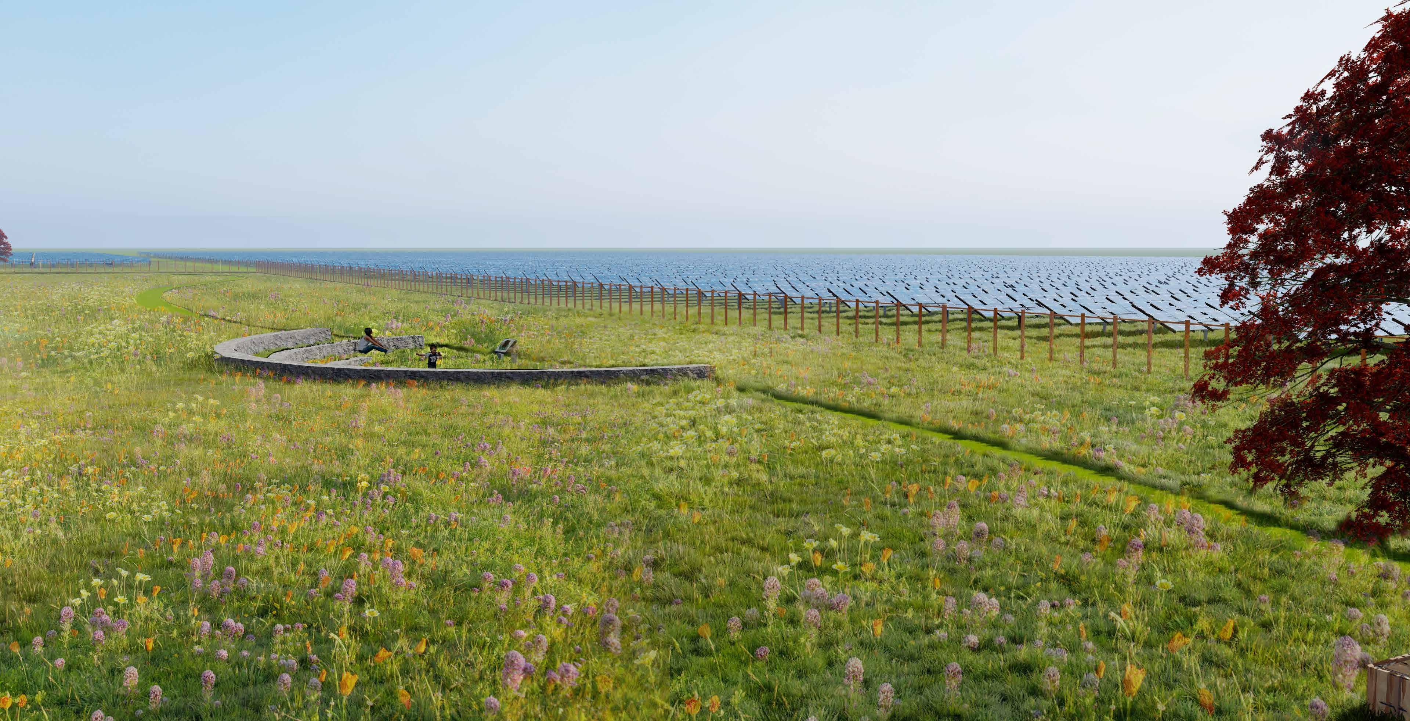


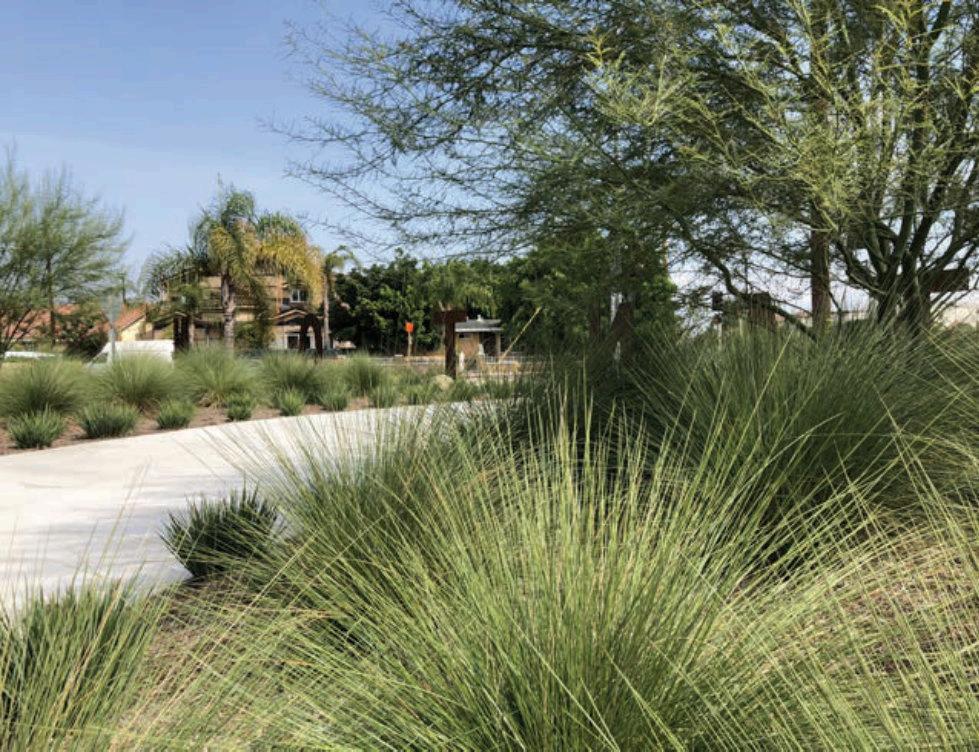
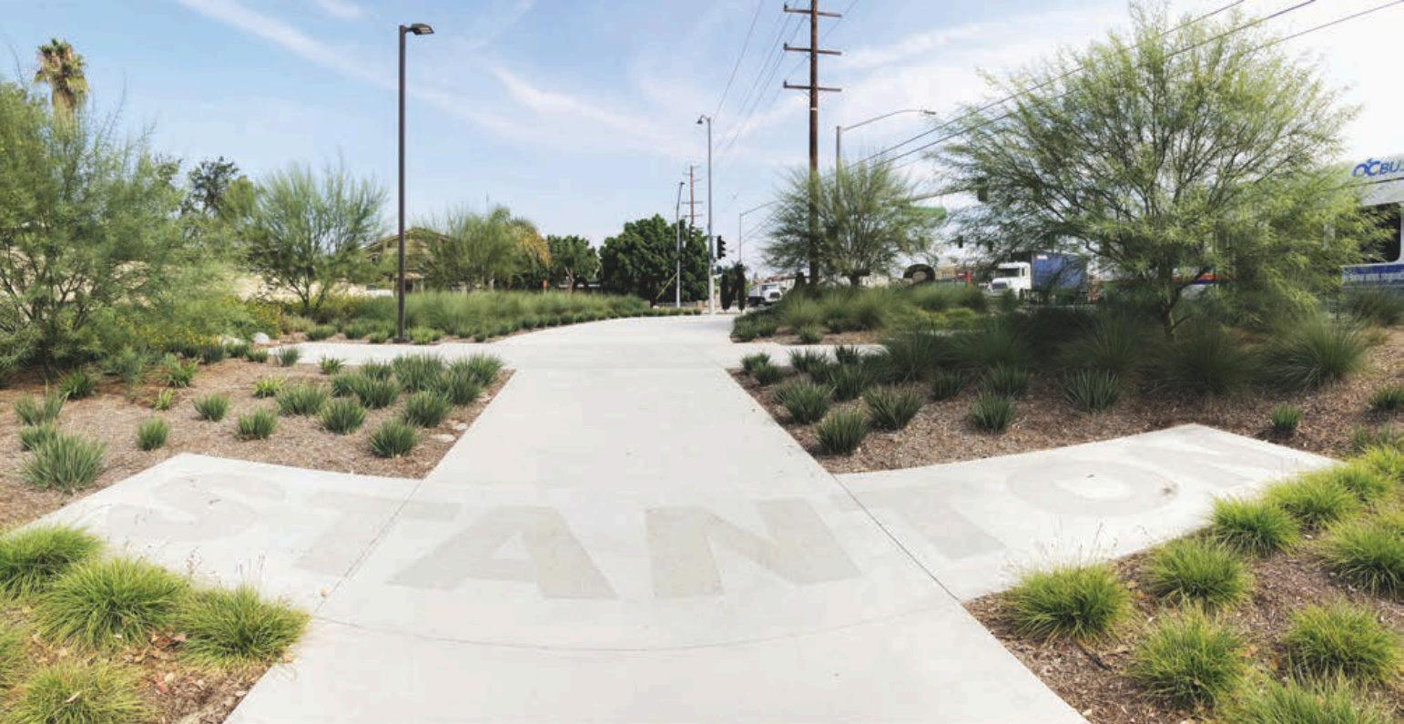
Stanton Parklet
A re-design of a small park that is the gateway to the new Stanton Plaza development. Small berms and depressions, coupled with dynamic and sculptural plantings, creates a space tailor-made for selfies.
Stanton Parklet Corten Signage
A memorable space where park users can interact with large, corten steel letters that is the gateway to the City’s redevelopment project Stanton Plaza.
STANTON BEACH BLVD. CAR DIV 795 SF WES FRU 22 QTY LAV THU 681 SF FES GLA 105 QTY ROS PRO 840 SF CER DES 5 QTY LAN NEW 31 QTY DIA REV 142 QTY MUH REG 100 QTY ALO STR 12 QTY DIA TAS 37 QTY
EDGE OF SURFACE
NOTE: PLACEMENT OF LETTERING PER CONSTRUCTION PLAN; CONTRACTOR TO SUBMIT ONE, TO SCALE PAPER MOCK-UP OF EACH LETTERINGS FOR APPROVAL BEFORE WORK.
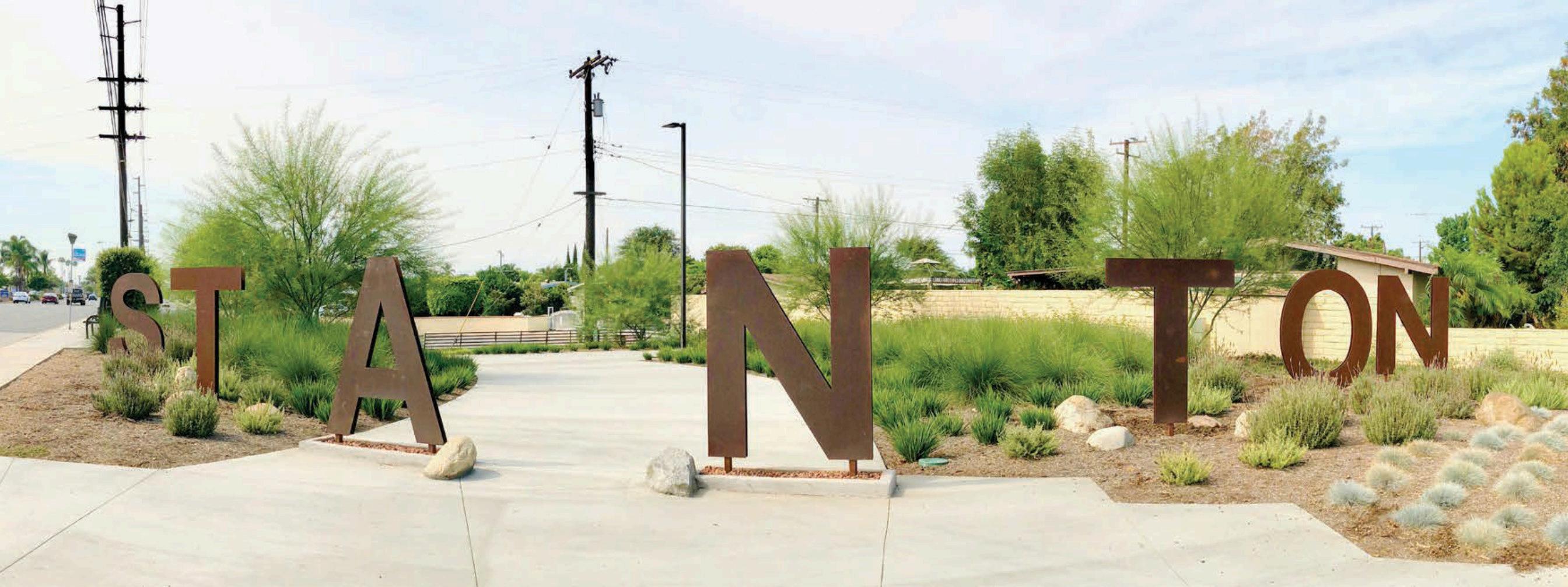
STANTON 5', TYP. STANTON 1'-6" 4' 6" 5" 1'-6" F
2" X 1/4" SQ. TUBE STEEL BETWEEN
18" DIA., 48" H CONCRETE FOOTING 1 2 3 ZOOM-IN B, NTS (4) #4 REBAR VERTICAL #3 REBAR RINGS, 9" O.C. WITH (3) IN TOP 6" OF FOOTING 2 3 5 ZOOM-IN B EMBED 24" INTO FOOTING. 6 12" X 3/4" SQ STEEL BASE PLATE; (4) 5/8" X 16" THREADED ANCHOR BOLTS 4 7/8" REBAR WELDED TO THE INSIDE OF BOTH STEEL LETTER SURFACES ZOOM-IN A, NTS 7 7
ZOOM-IN A TYP.
DOUBLE-SIDED 3/8" CORTEN STEEL, TYPICAL
INDIVIDUAL LETTERS;
TYP.
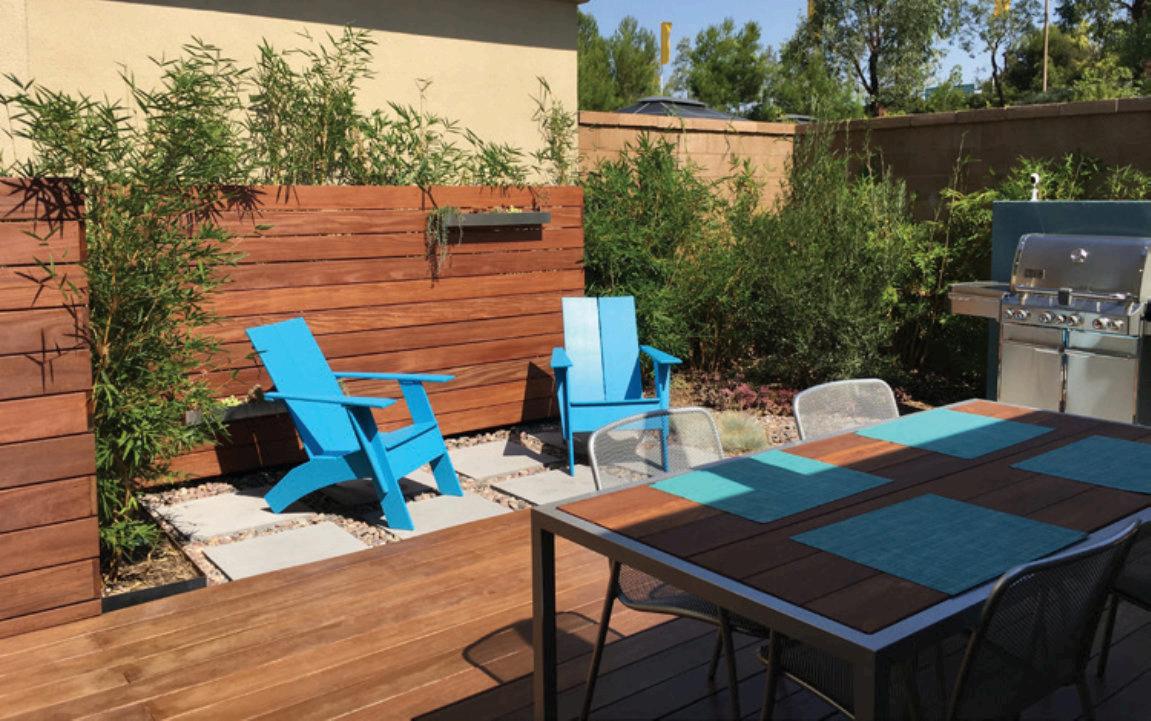
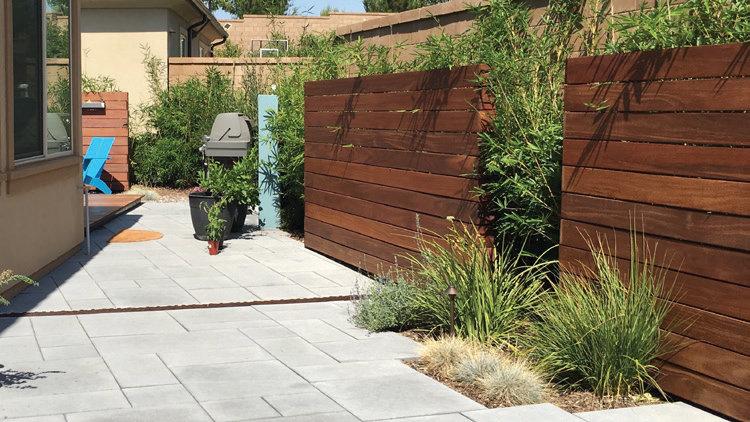

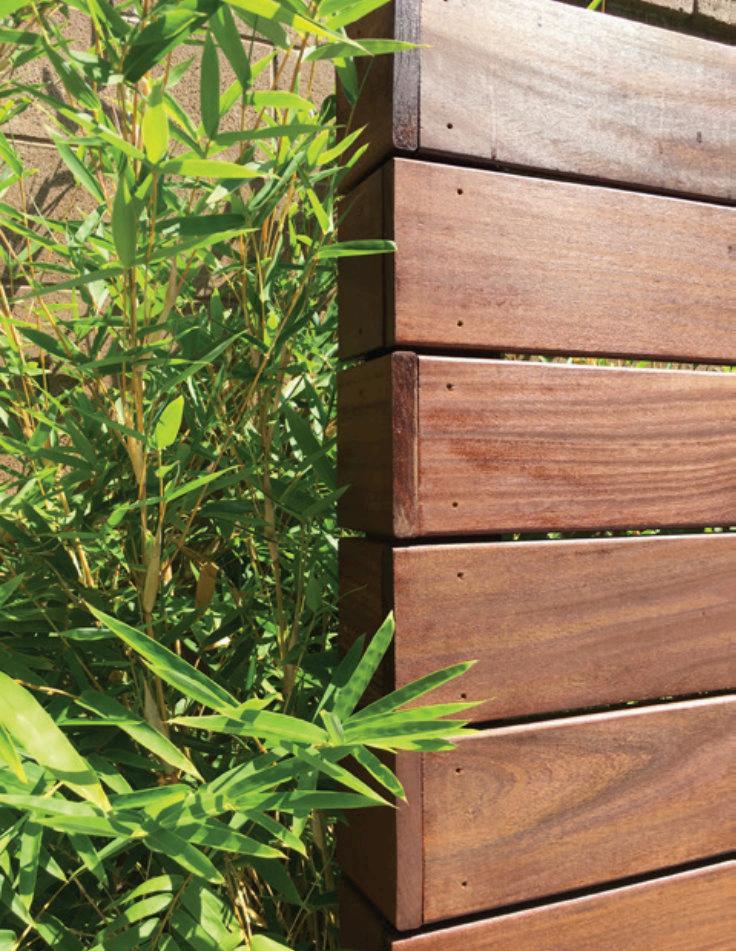
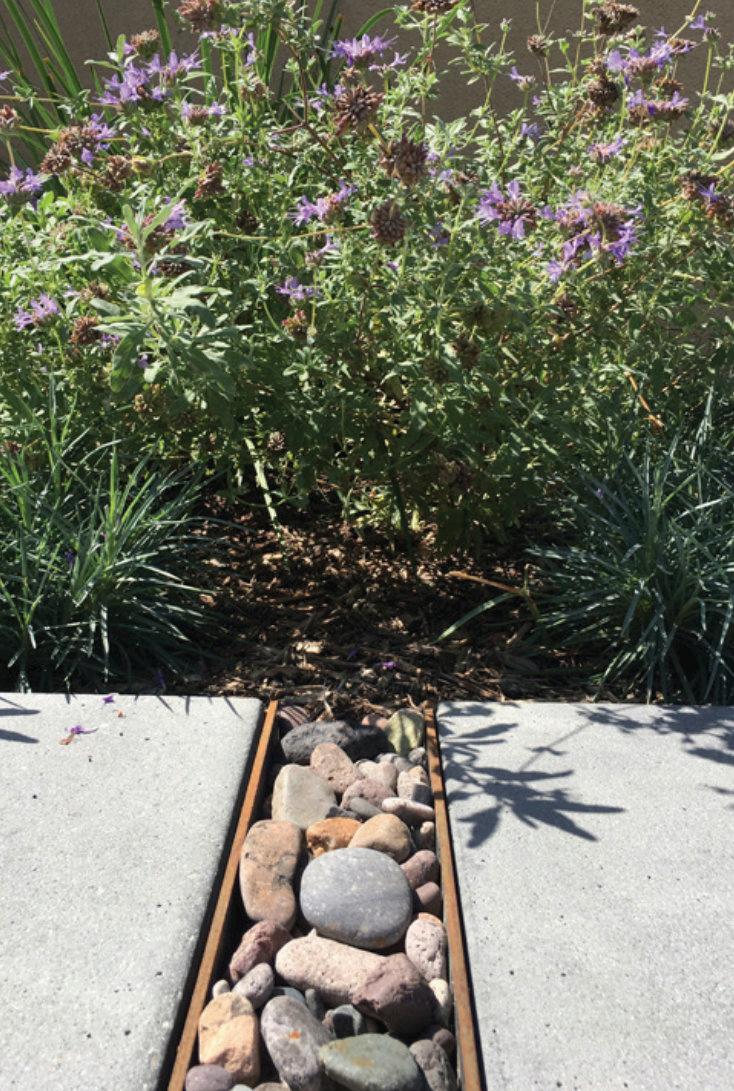
irrigation water to
The water feature creates visual and audial interest to this small space, while also providing
the entire landscape. Portola Springs
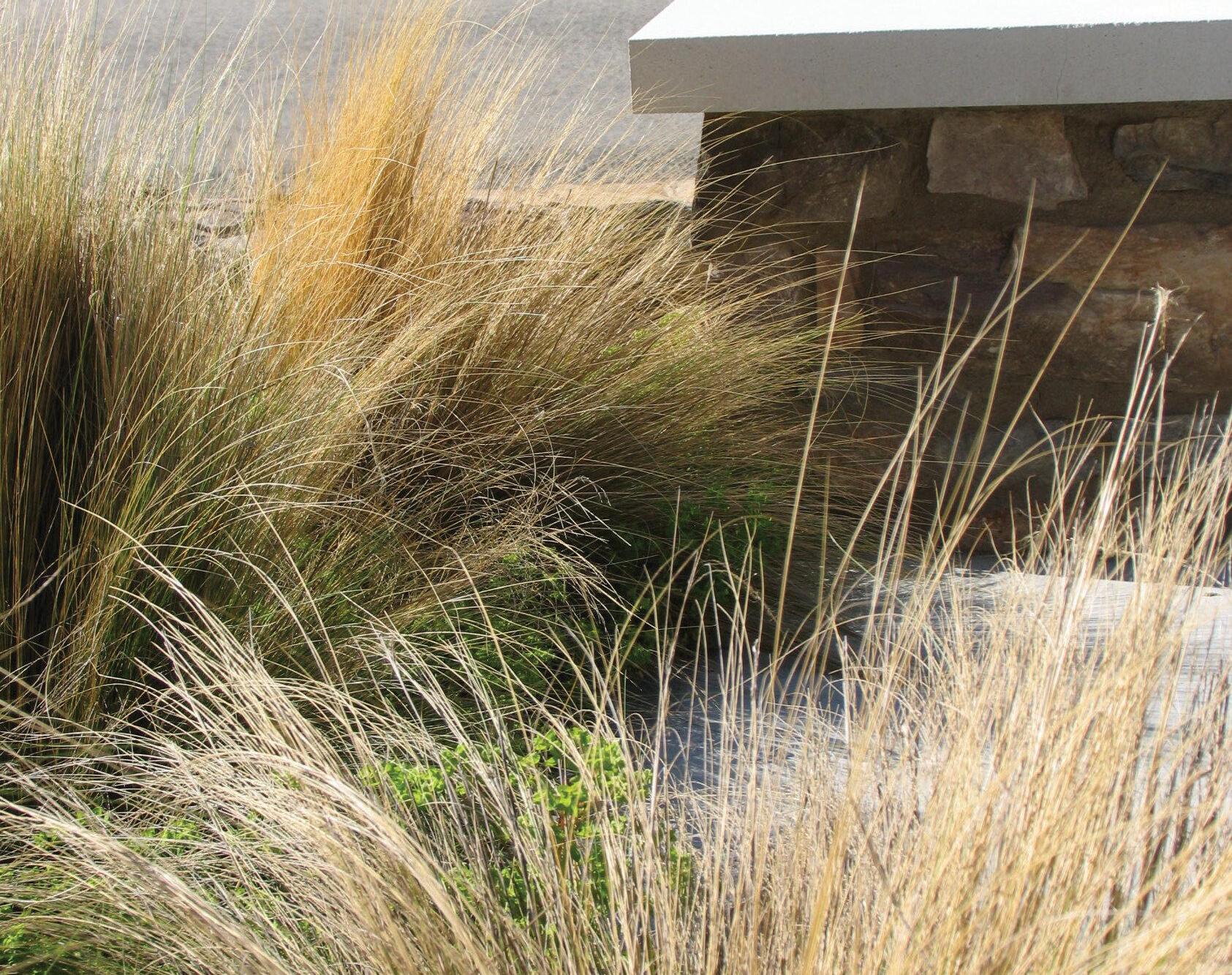
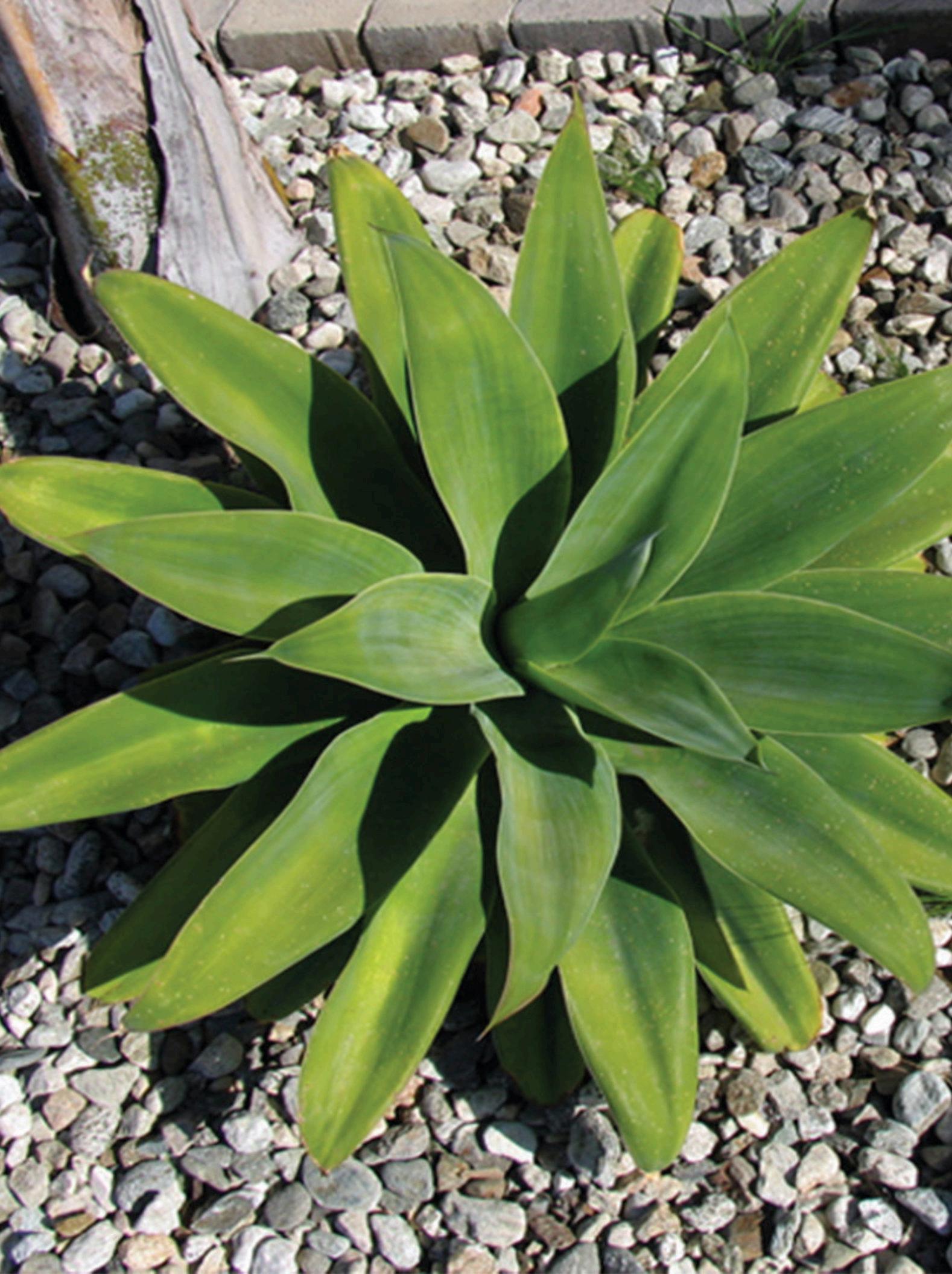 A modern aesthetic to a typical south county home. Architectural and drought tolerant plantings with low water irrigation is used to help reduce the owner’s water bill.
Laguna Niguel
A modern aesthetic to a typical south county home. Architectural and drought tolerant plantings with low water irrigation is used to help reduce the owner’s water bill.
Laguna Niguel
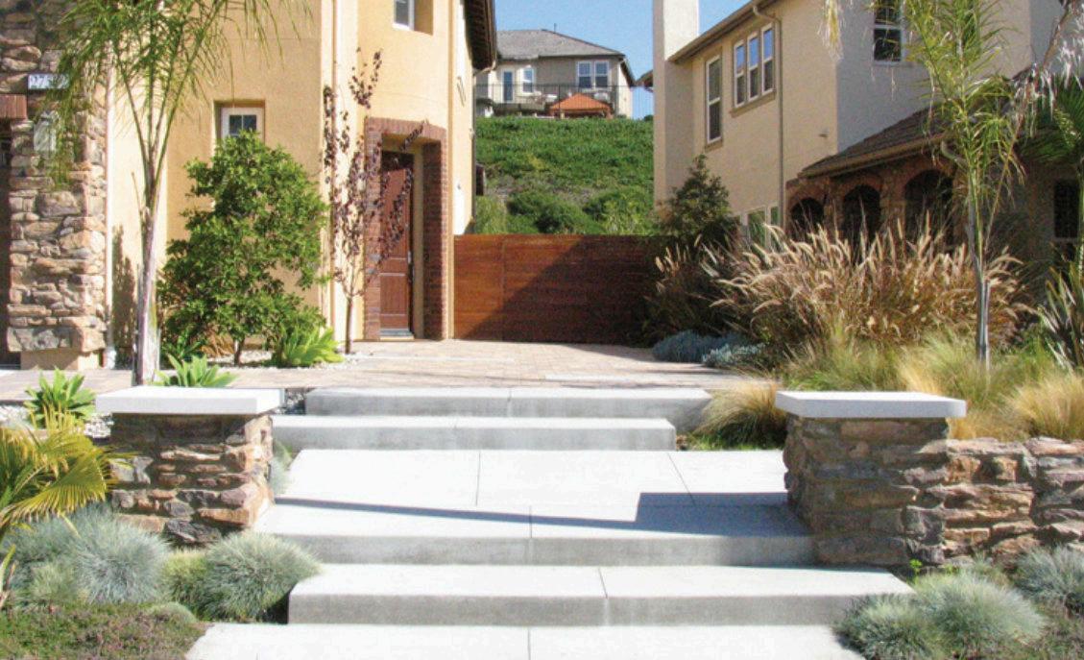
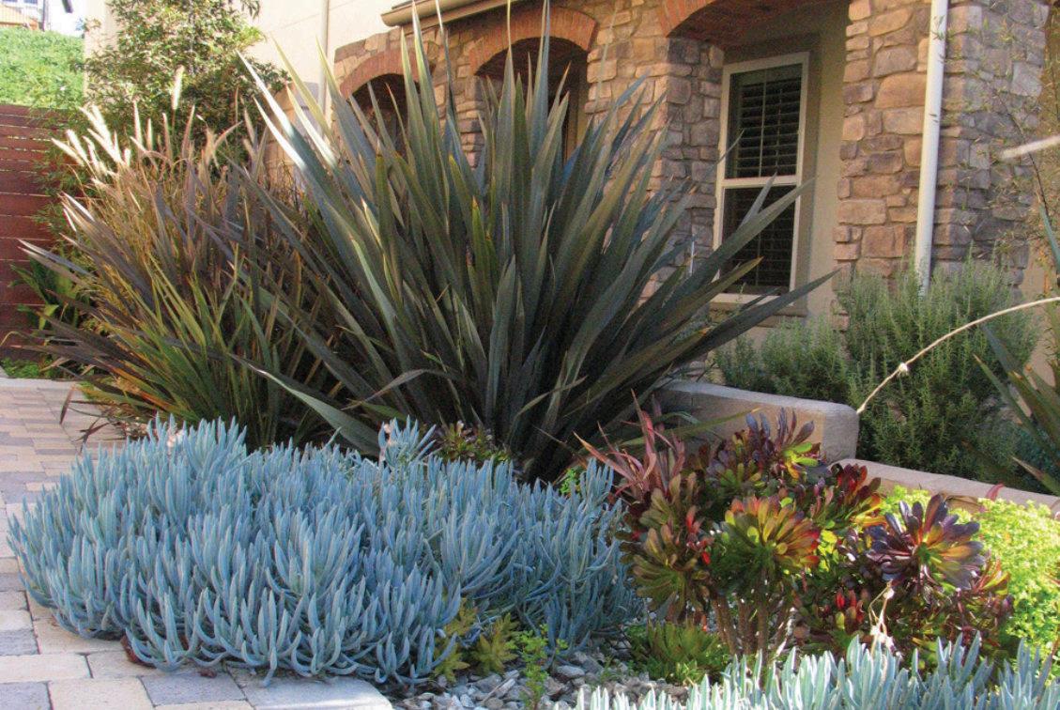
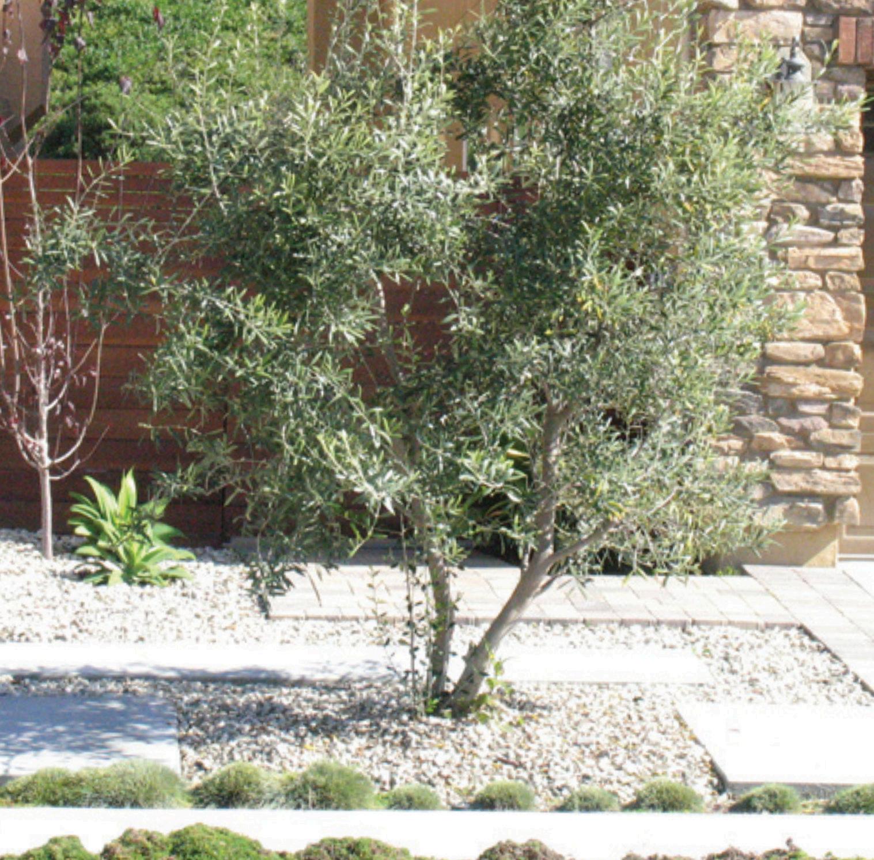
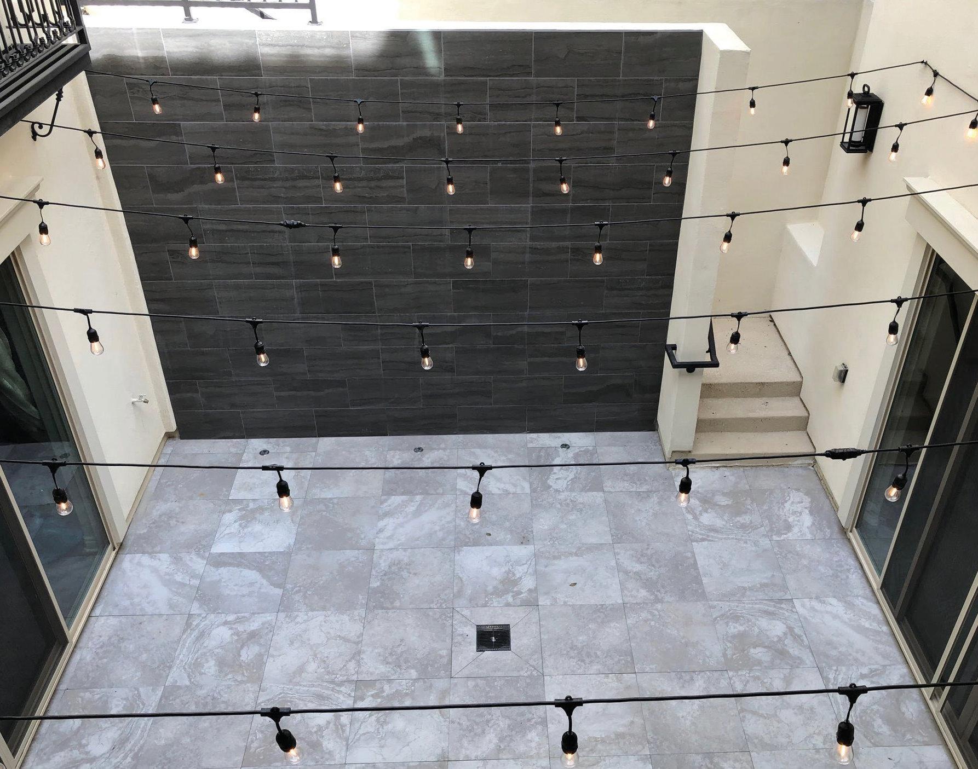
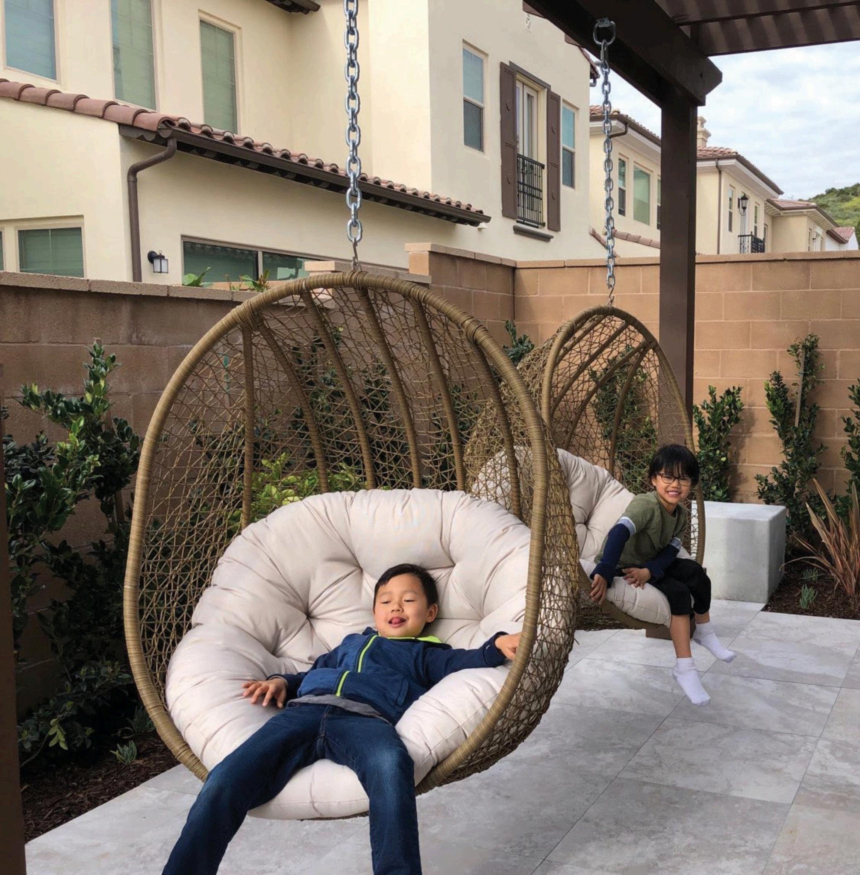
Creating a dynamic space for family gathering, playing ,and entertainment. The layout provides a unique design in an typical Irvine Company neighborhood. Stonegate Residence
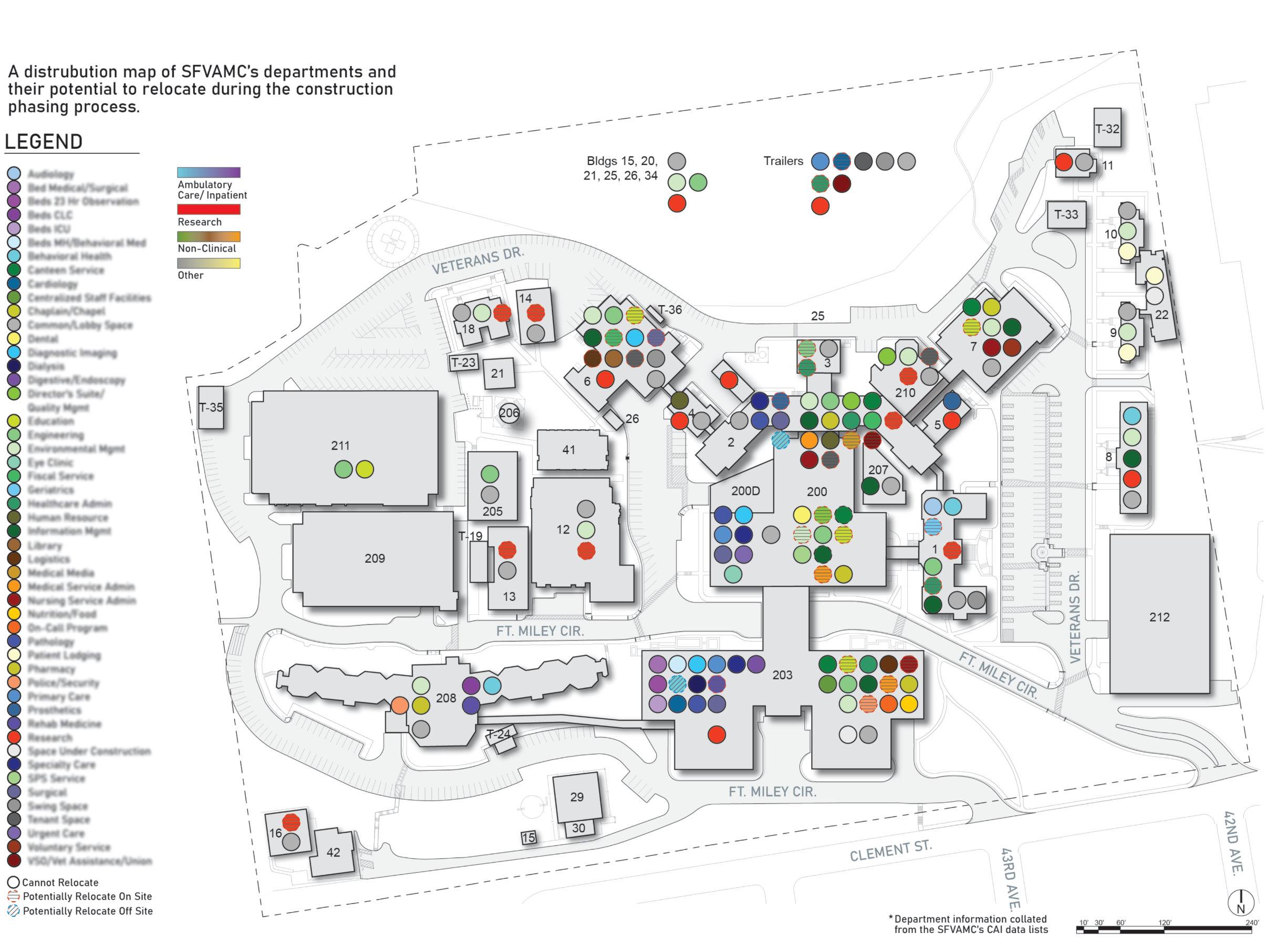
SFVA Construction Master Plan
A master plan prepared for the SFVA delineating alternative schedules and occupation/site impacts for their planned and anticipated construction projects in San Francisco, CA.
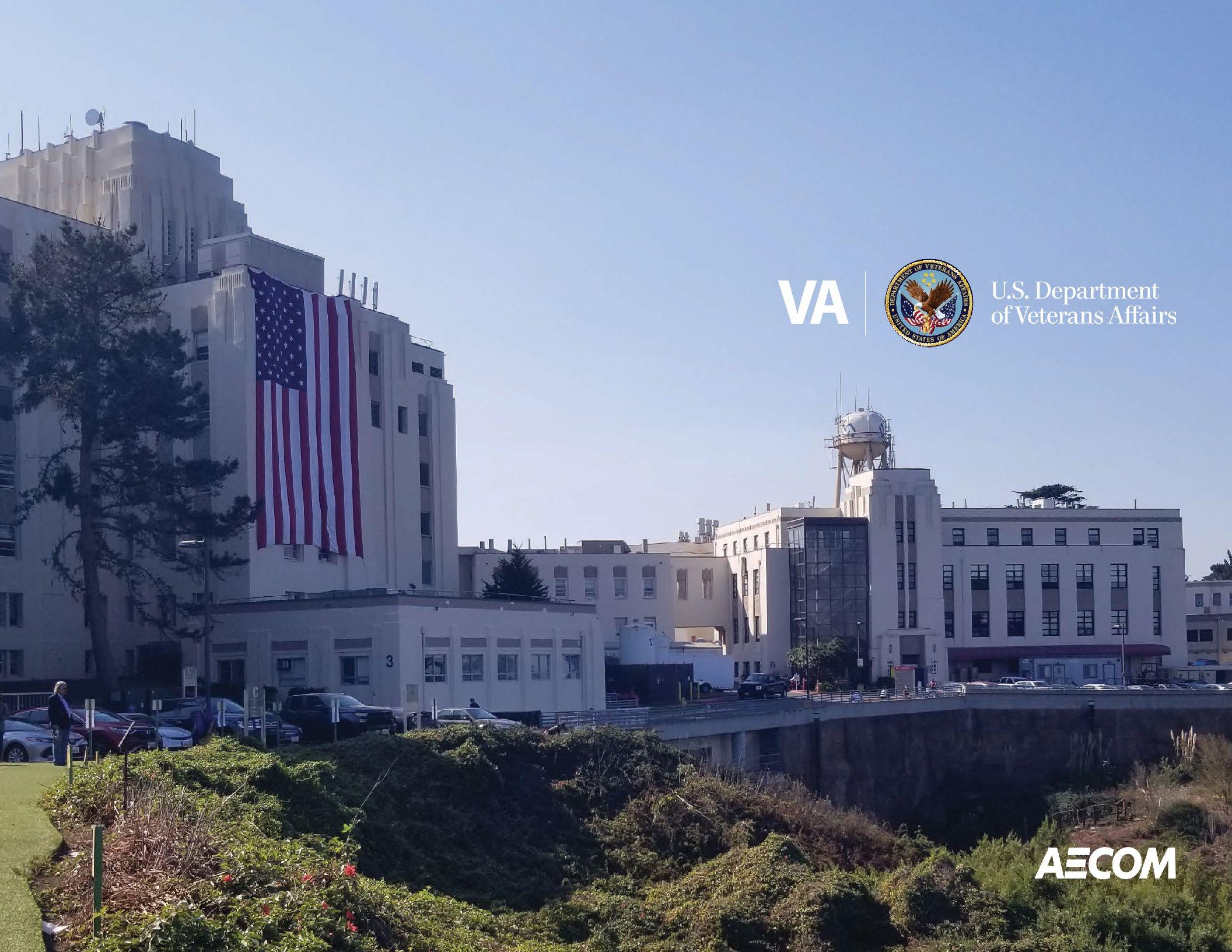
Construction Phasing Master Plan San Francisco Veterans Affairs Medical Center San Francisco, CA March 01, 2021
planning
144th Fighter Wing

December 28, 2020
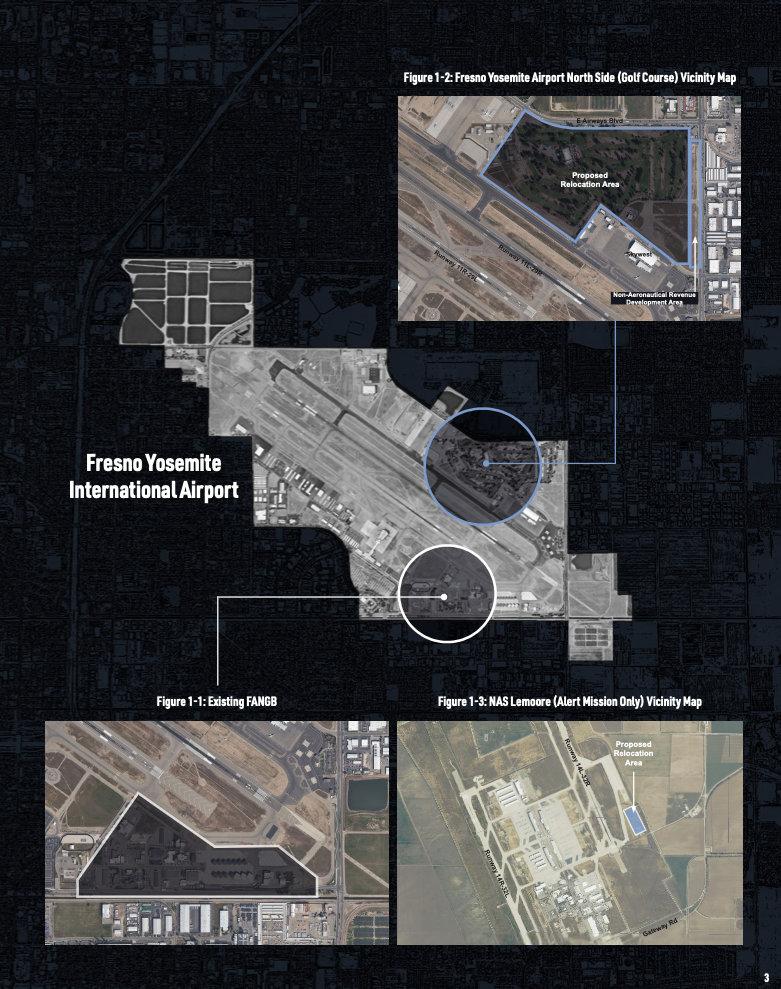
Mission Feasibility Study Fresno ANG
A feasibility study to optimize the mission for the Fresno Air National Guard following strict military guidelines through and extensive, collaborative workshop process
Mission Feasibility Study Fresno Air National Guard Base, Fresno, CA
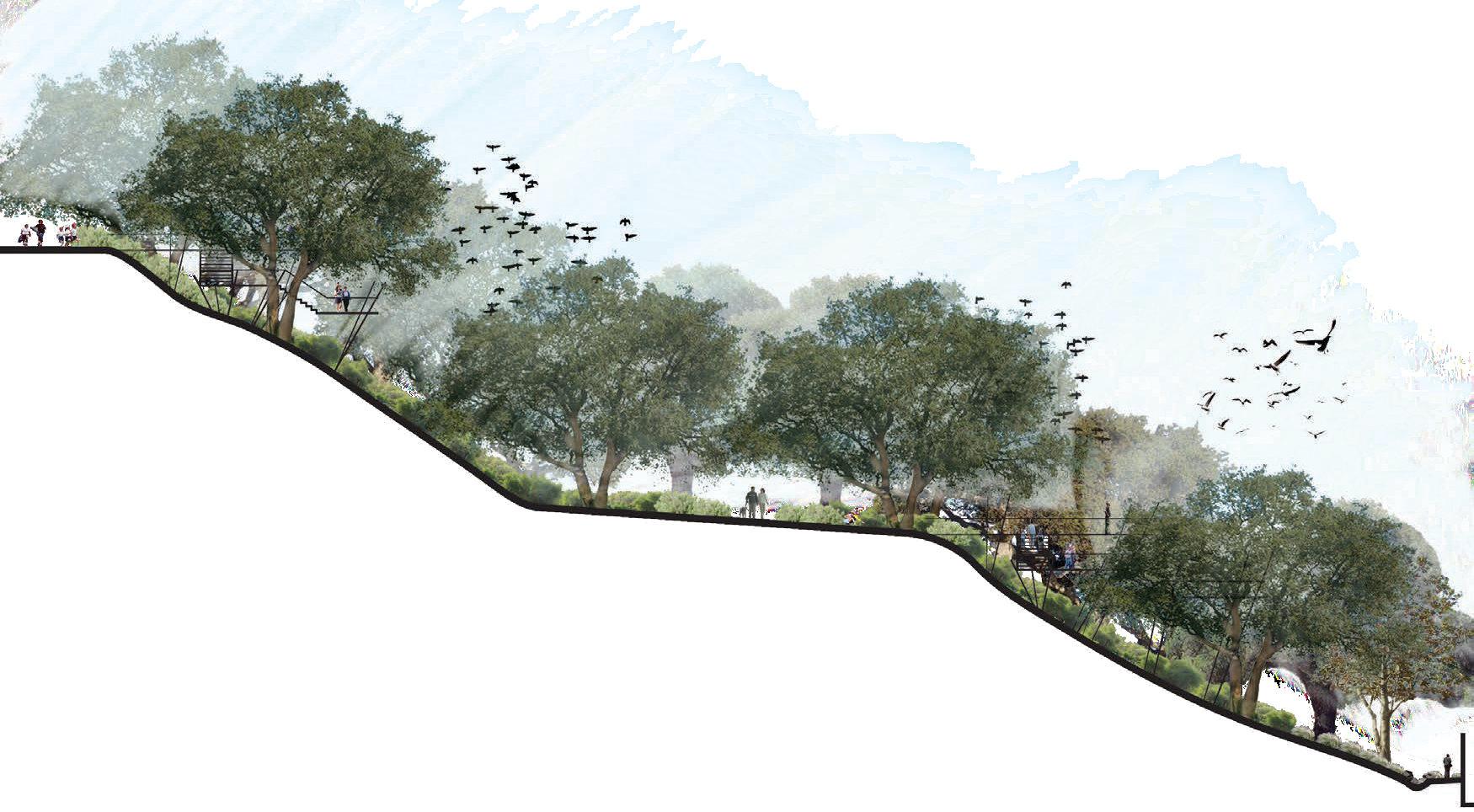
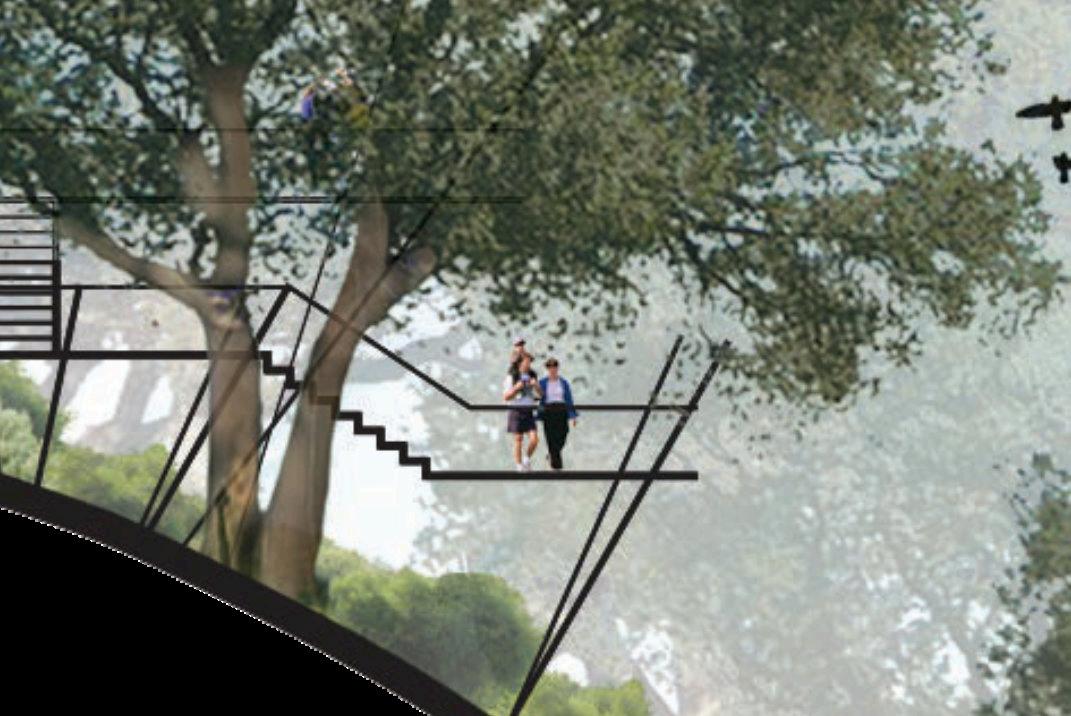
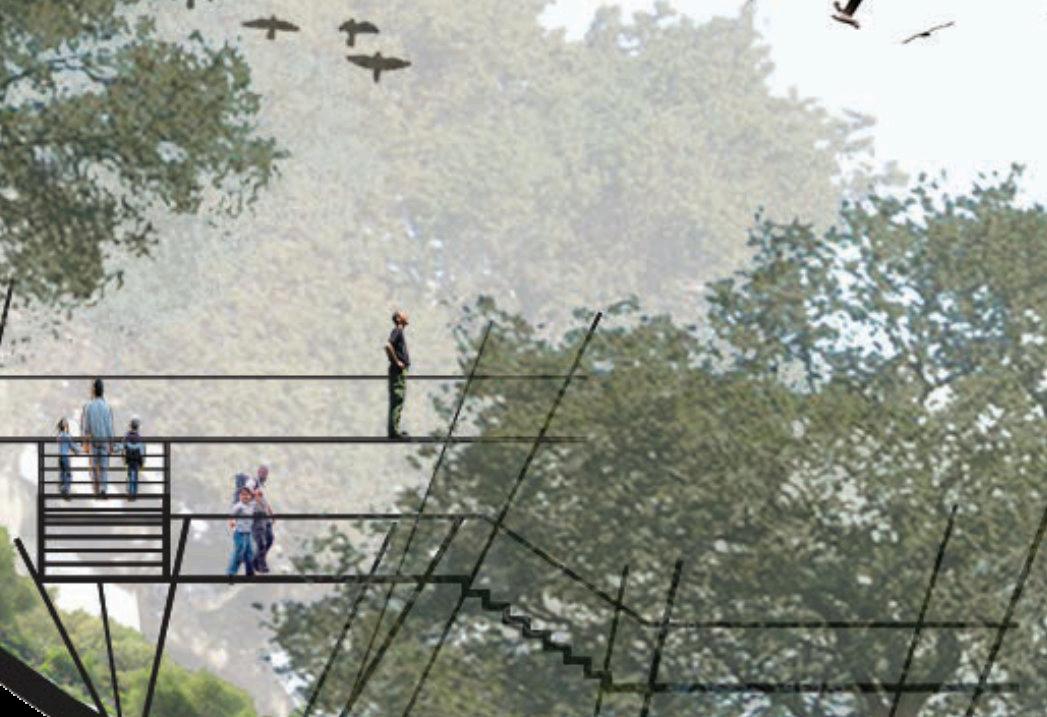
*2008 Student ASLA Honor Award
Signal Hill: North Slope Vision Plan
Providing opportunities to connect people to their environment through new trails and nature viewing platforms.

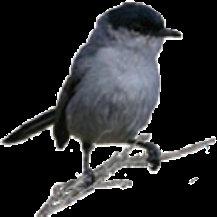
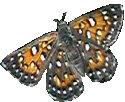
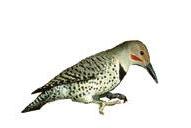
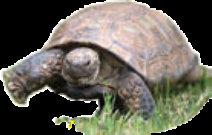


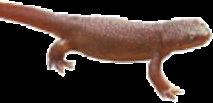


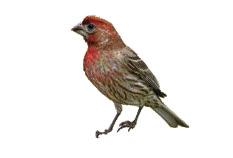



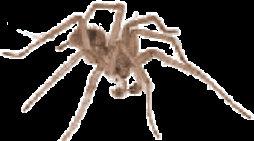


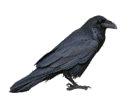


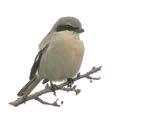










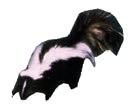






Signal Hill: North Slope Vision Plan Infographic
A non-exhaustive, historical, observational and anecdotal analysis of wildlife on the North Slope.
storytelling


* All images are the property of the Salinan Tribe of San Luis Obispo and Monterey Counties unless otherwise noted. All rights reserved.
Salinan Tribe Coastal Story
A winning grant propsal to develop a project that tells the influence of the Salinan Tribe on the Abalone Fishing Industry.
Using the science building as inspiration, this project emphasizes the square pattern on its east facing wall. As if it is alive, the building expels the blue cubes onto the fescue in order to create the windows we see today.
The Salinan Tribe’s Influence on the Abalone Fishing Industry of the California Central Coast Reflection Site, Morro Bay, CA Coastal Stories Grant Proposal May 25, 2022
Cubes on Campus
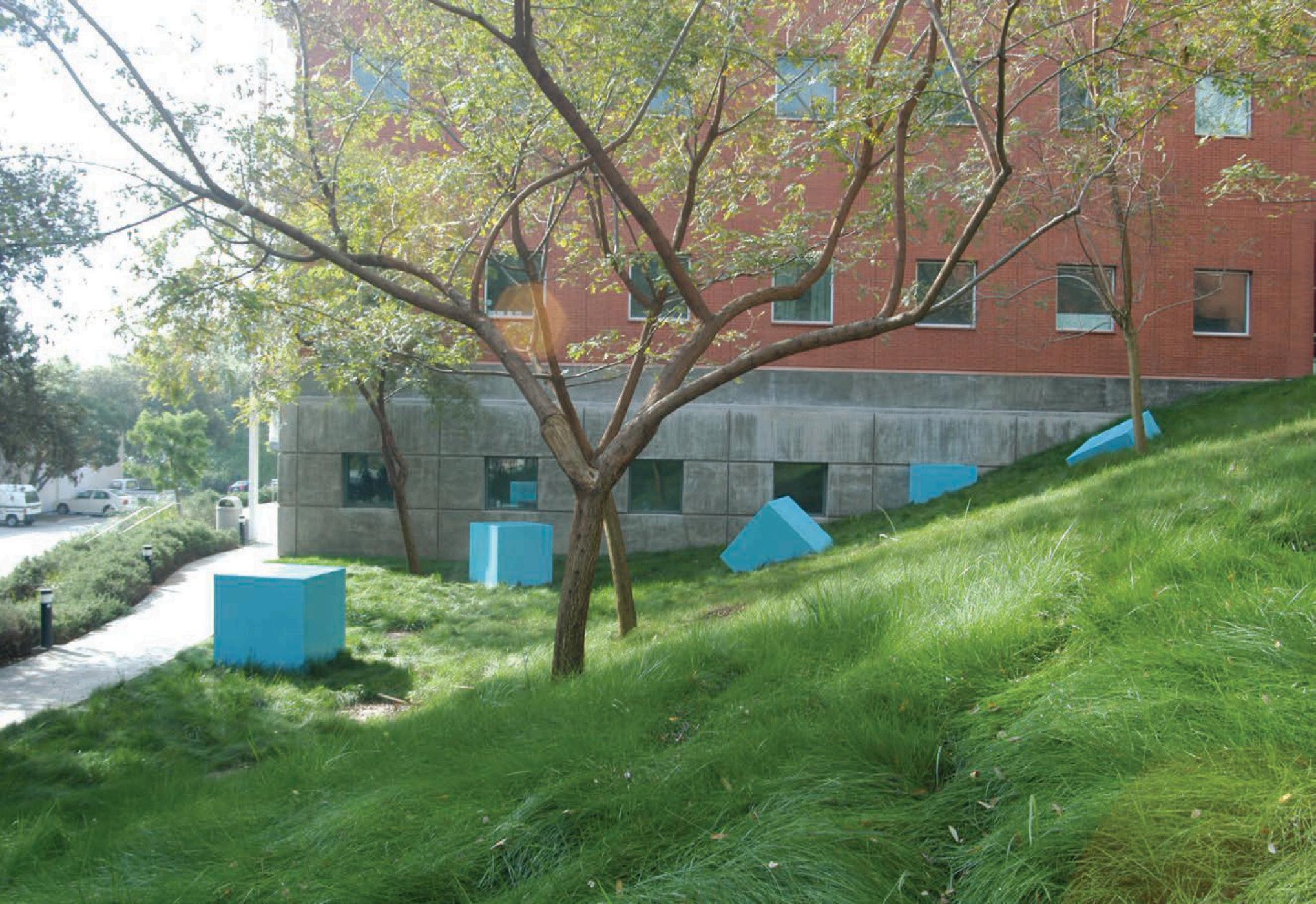
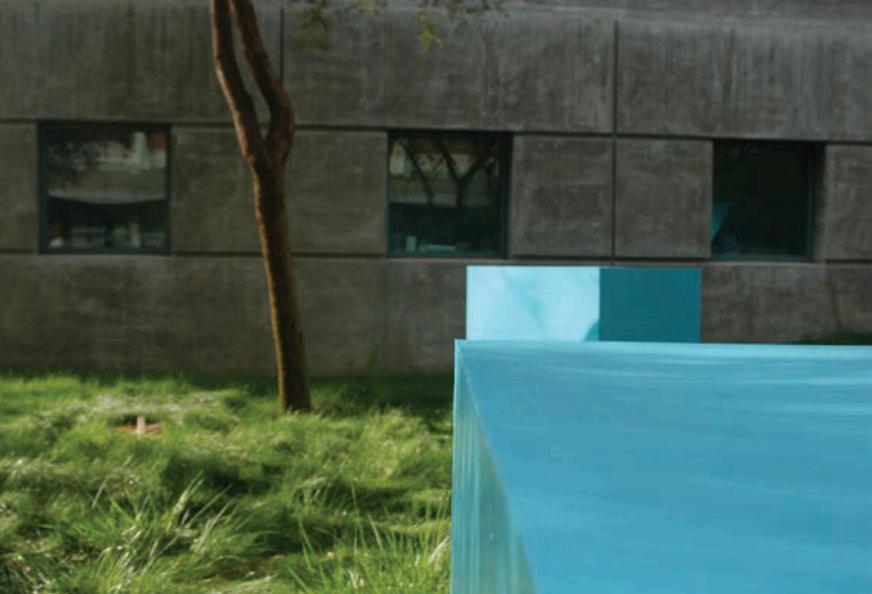
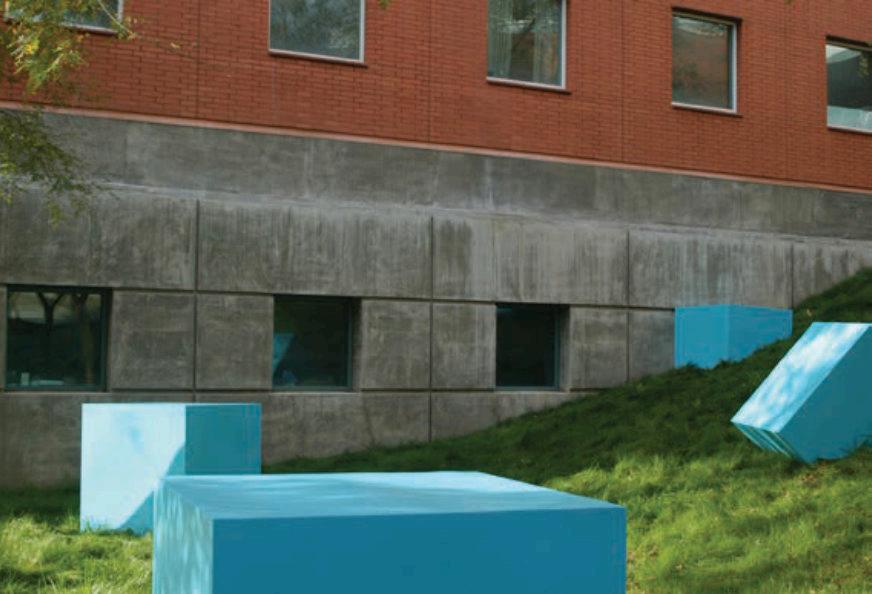
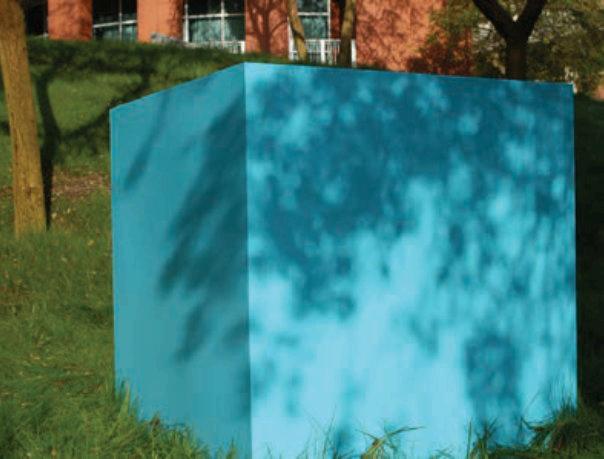

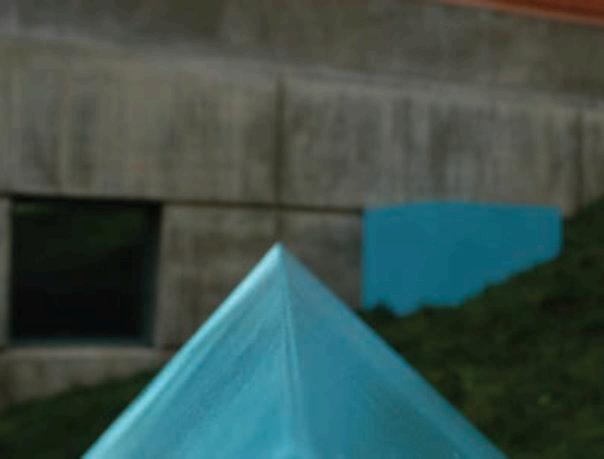
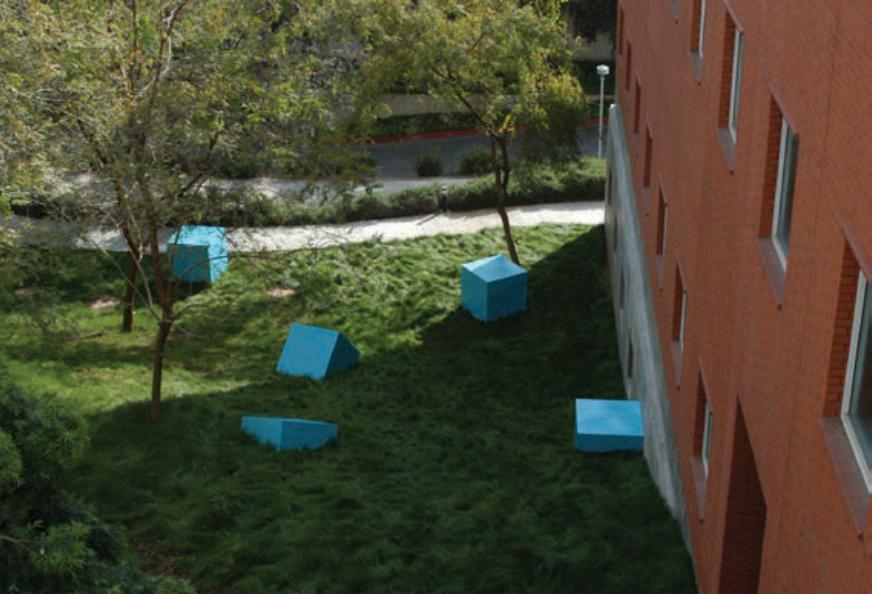


TONYIGNACIO www.envforms.com 949.436.8621 tony@envforms.com LLA: CA #5800 LEED AP (BD+C)
 TONY IGNACIO LLA, LEED AP (BD+C) MLA, MPA, MSES
TONY IGNACIO LLA, LEED AP (BD+C) MLA, MPA, MSES










































 A modern aesthetic to a typical south county home. Architectural and drought tolerant plantings with low water irrigation is used to help reduce the owner’s water bill.
Laguna Niguel
A modern aesthetic to a typical south county home. Architectural and drought tolerant plantings with low water irrigation is used to help reduce the owner’s water bill.
Laguna Niguel























































