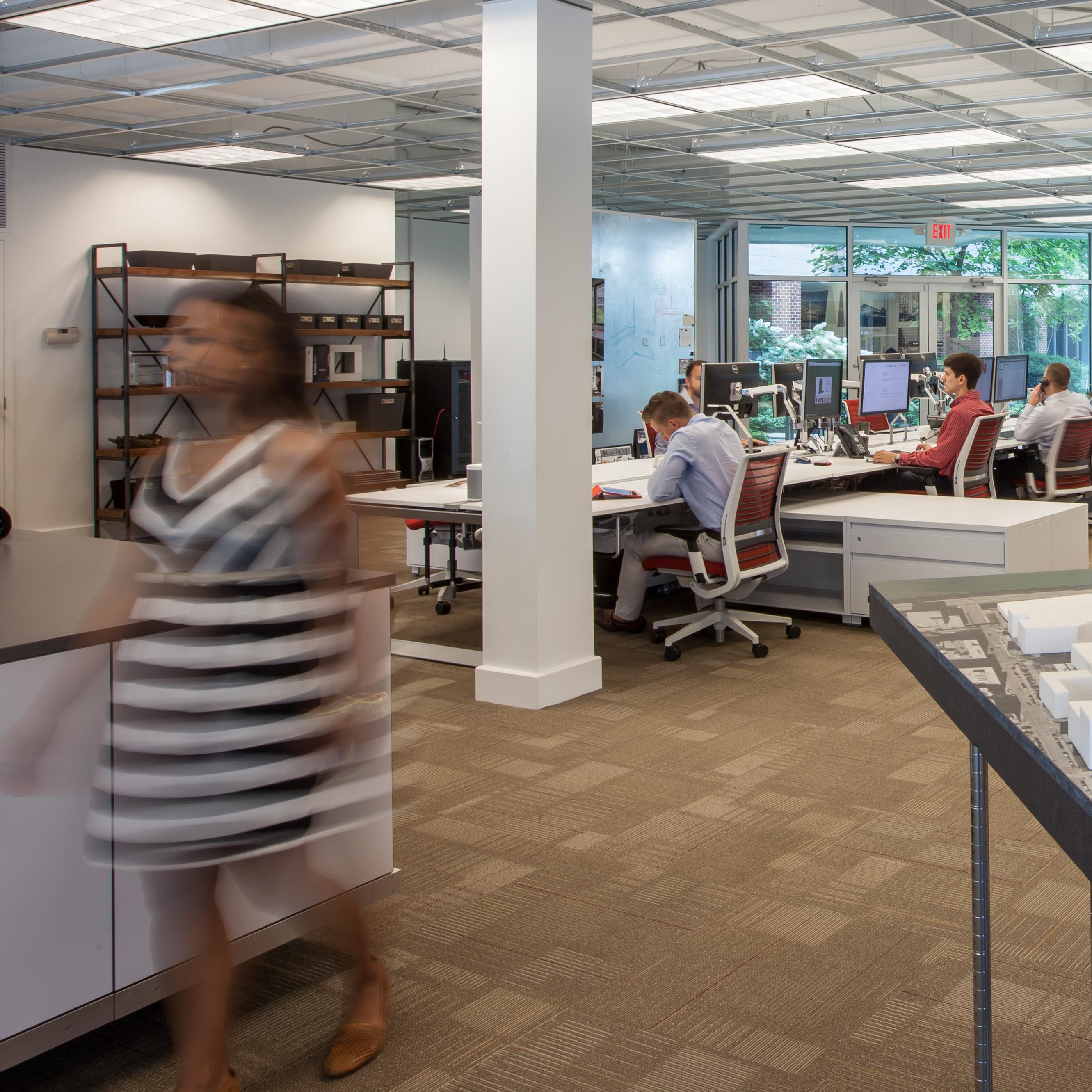




Throughout EOP’s 40+ year history, the firm has successfully designed more than six million square feet of office buildings for a diverse clientele, including government agencies at the state, local, and national levels, Fortune 500 companies, healthcare organizations, educational institutions, and various private sector corporations. Our projects provide versatile, functional, and beautiful designs tailored to each client’s unique needs.
Our comprehensive design services cover building shell and core, as well as tenant/user fit-outs, with a keen focus on assisting clients in assessing their current and future space requirements. Our expertise allows us to develop accurate program analyses that capture both essential and desired elements, resulting in workspaces that strengthen brand
identity, enhance company culture, and contribute to staff recruitment and retention.
EOP’s diverse portfolio showcases a wide range of workplace environments, from open-plan and private office spaces to collaborative areas. We prioritize flexibility, future growth, and activity-based designs, incorporating blended spaces and the latest integrated technology to support employee wellbeing and productivity.
At EOP, we recognize the impact of changing demographics, technological advancements, talent shortages, datadriven design, and financial challenges on today’s workplace. We are committed to leveraging this knowledge to create award-winning work environments that foster success and innovation.
6+ million Square Feet of Office Space
40+ Award Winning Projects
85% Repeat Client Business
The goal for CMTA’s Lexington office renovation was to create a dynamic and inclusive work environment for their 77 employees. The new location would see majority of the staff occupying the sixth floor while the rest of the staff occupied the fifth floor. Integration and collaboration between the two floors were paramount in the design brief.
The existing site presented the challenges of a large commercial space and deep internal pockets with curved glass exterior walls. Initially, it provided no access to external views or natural light. Our design solution was to place executive offices along the curved sides of the building. Glass walls at these offices allow for the natural daylight to filter into the internal core of the space lighting the open office workstations.
The fifth floor features a large conference room that serves as the company’s main meeting space for staff meetings. The sixth floor features a game room equipped with an e-sports lounge and pingpong table. Splitting the amenities between each floor allows for cross-pollination of staff.
Design details include bright white walls, natural, clear-stained oak wood tones, and pops of green, orange, and blue colors that reflect the company’s brand identity. The design intent moves towards a modern office design approach, with clean lines and subtle curves.

Lexington, KY
17,850 sq ft
Status
Completed 2022 4 months of construction
Services
Architectural Design
Interior Architectural Design Team Leadership
Client Reference
Kevin Mussler, Vice President, CMTA Inc.
(502) 396-6221
Project Budget $1,400,000

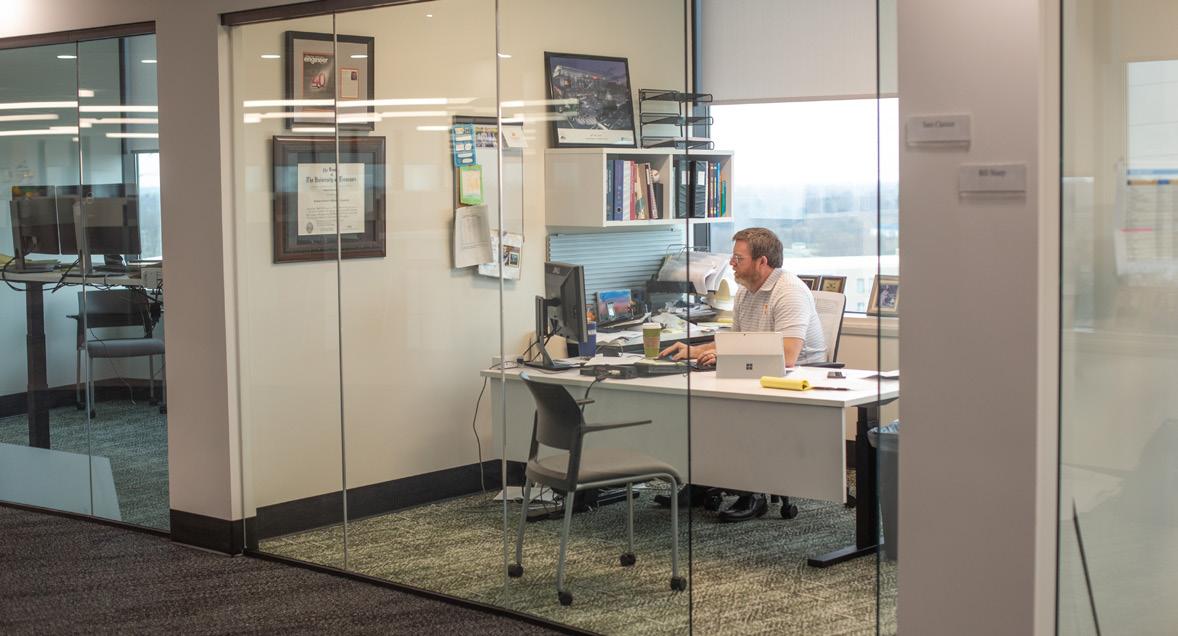

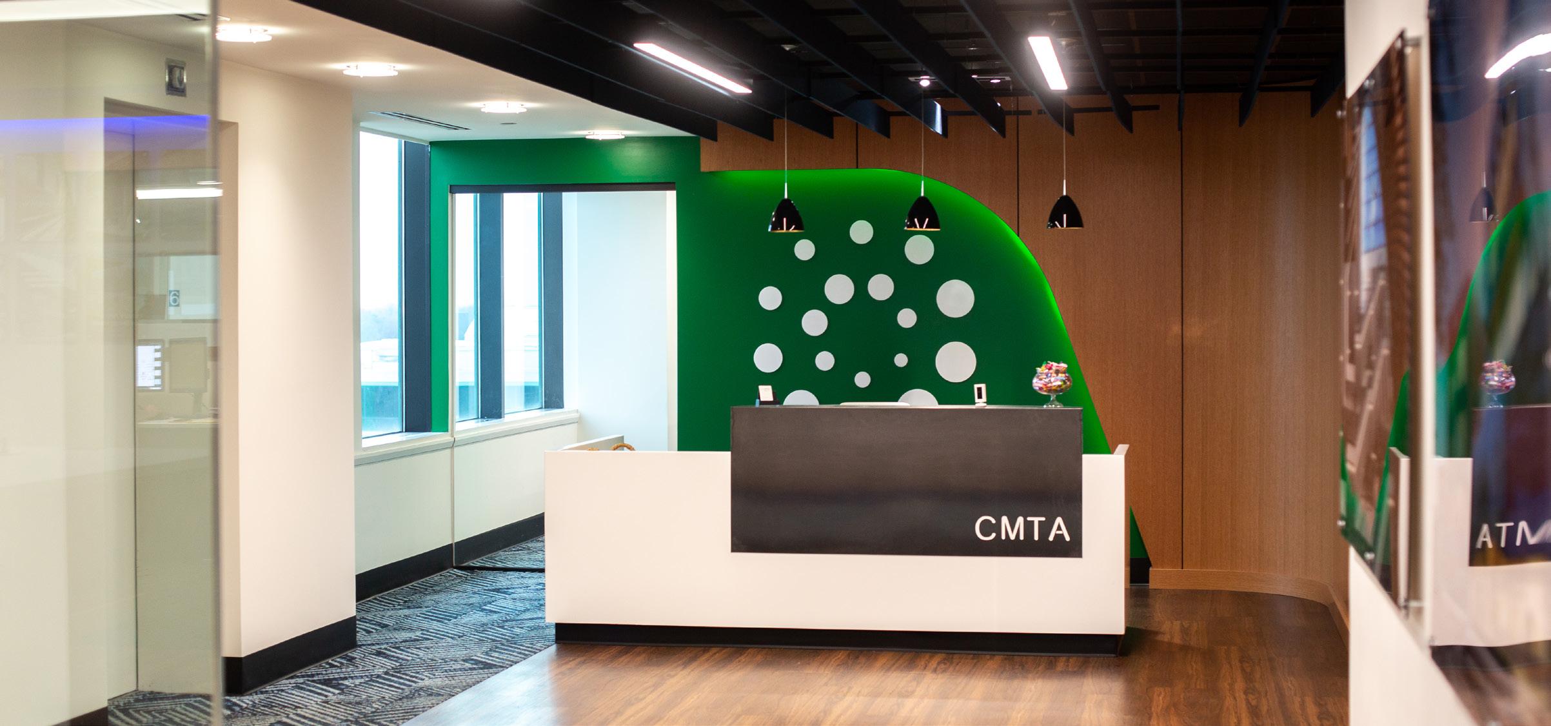
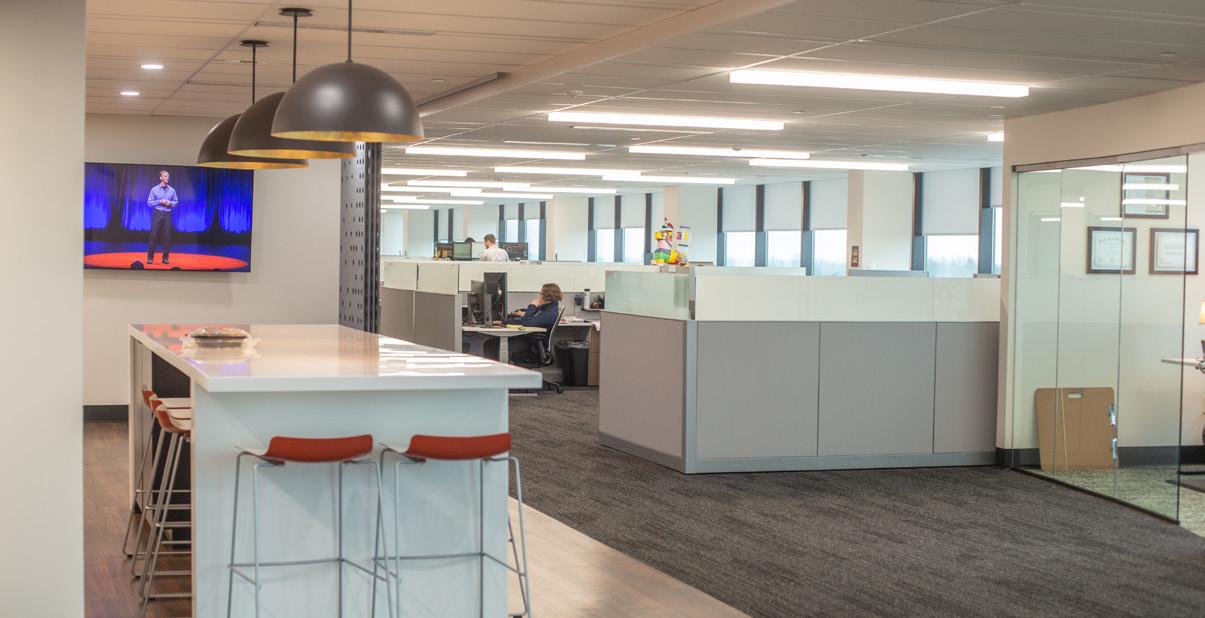
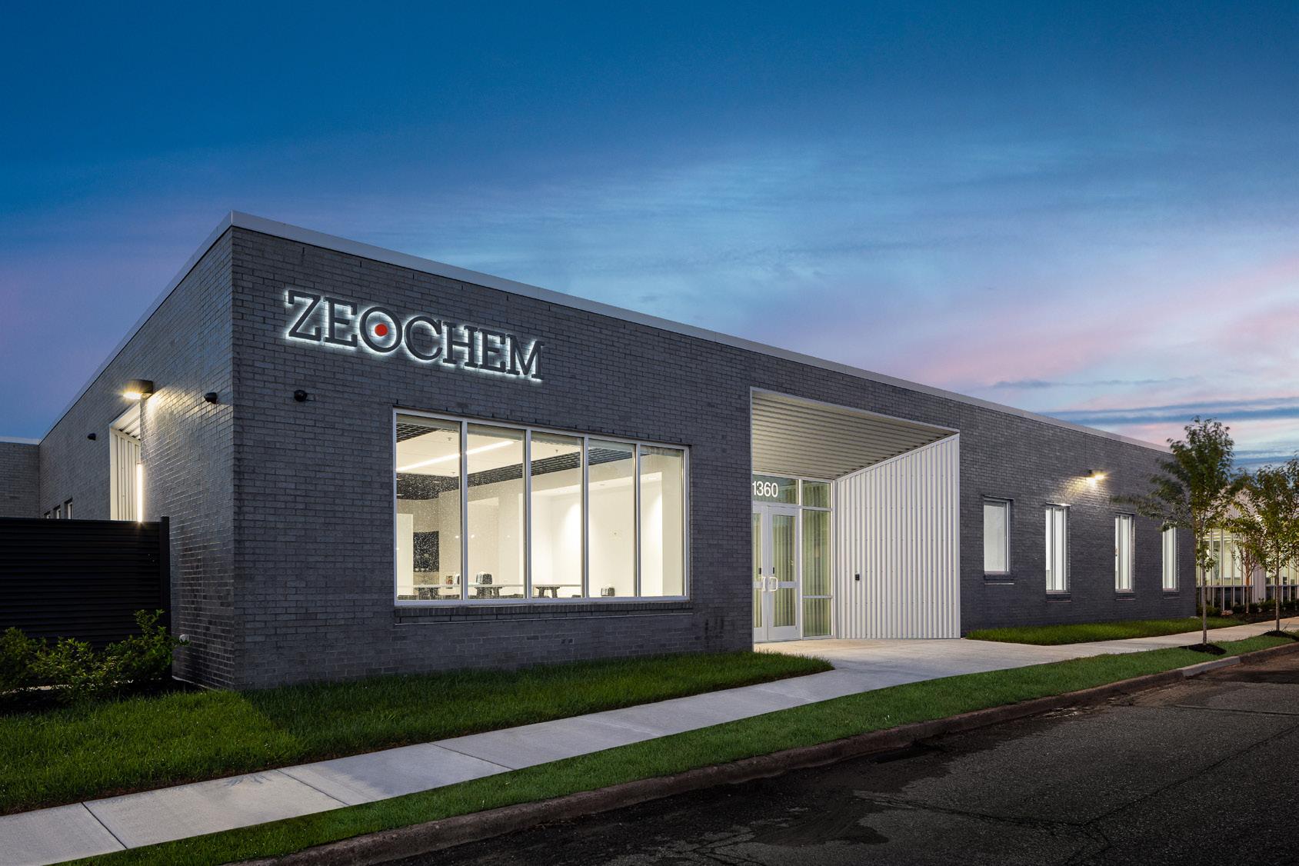
The 15,000 square foot facility will consolidate Zeochem’s quality control lab, research & development lab and administrative offices all under one roof, adjacent to their North American manufacturing plant. Formerly all of these functions had been spread across multiple buildings. The new facility will provide state-of-the-art labs with a collaborative work environment, creating opportunities for new synergies and efficiencies they did not have previously.
Louisville, KY
15,067 SF
Status Completed 2022
Services Provided
Architectural Design
Interior Architectural Design
Team Leadership
Client Reference
Jackie Rust-Schmidt, Director of Plant Operations, Zeochem, (502) 634-7680
Project Budget
$4,055,000
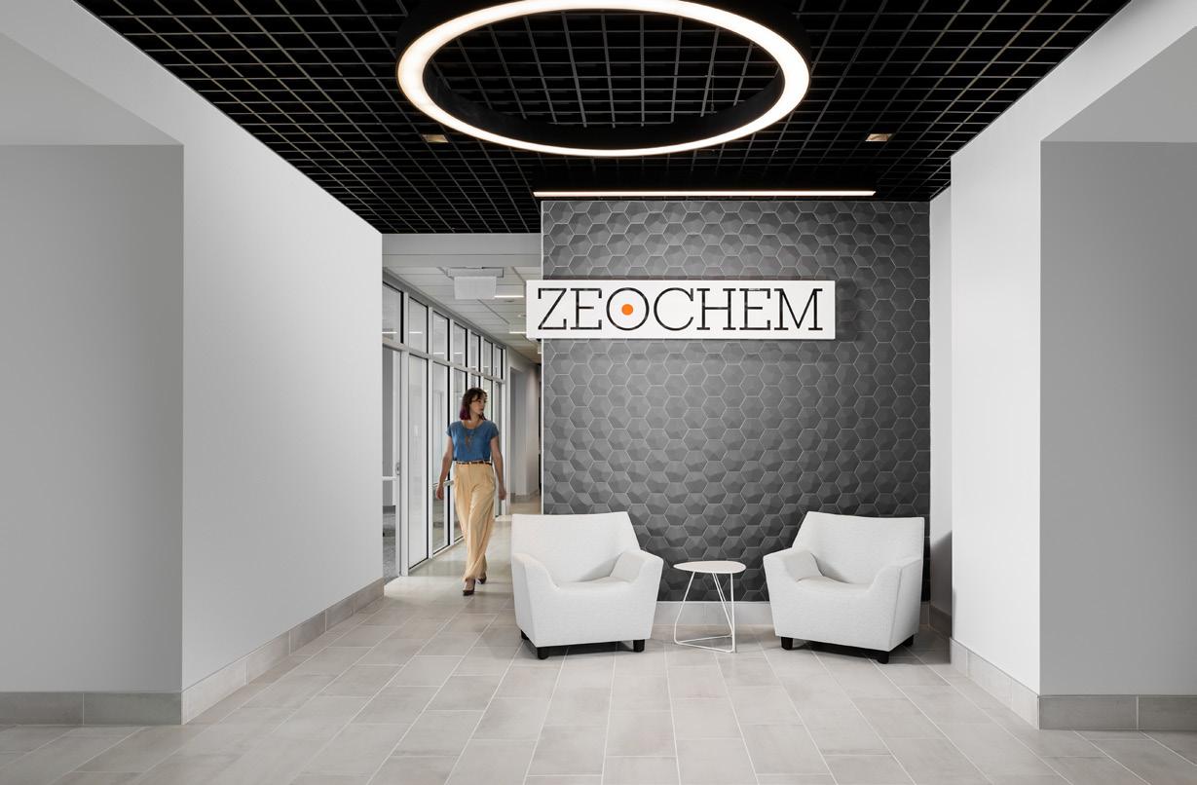

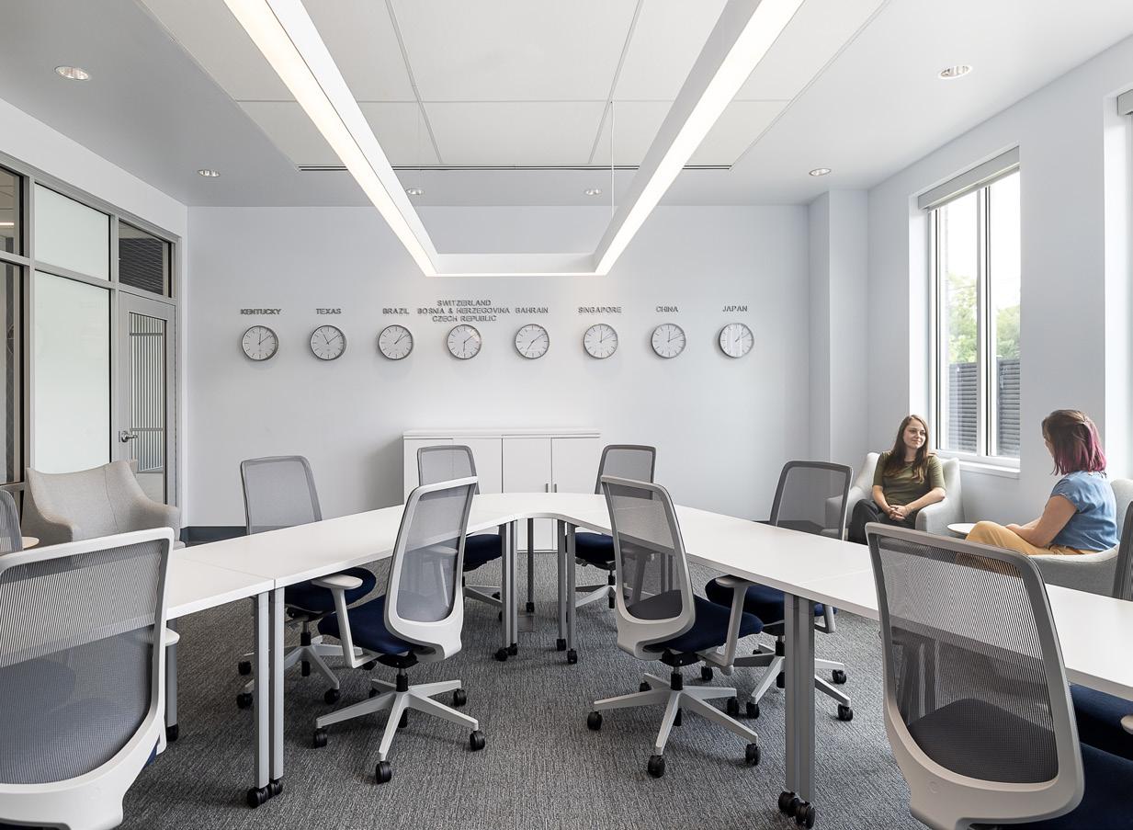
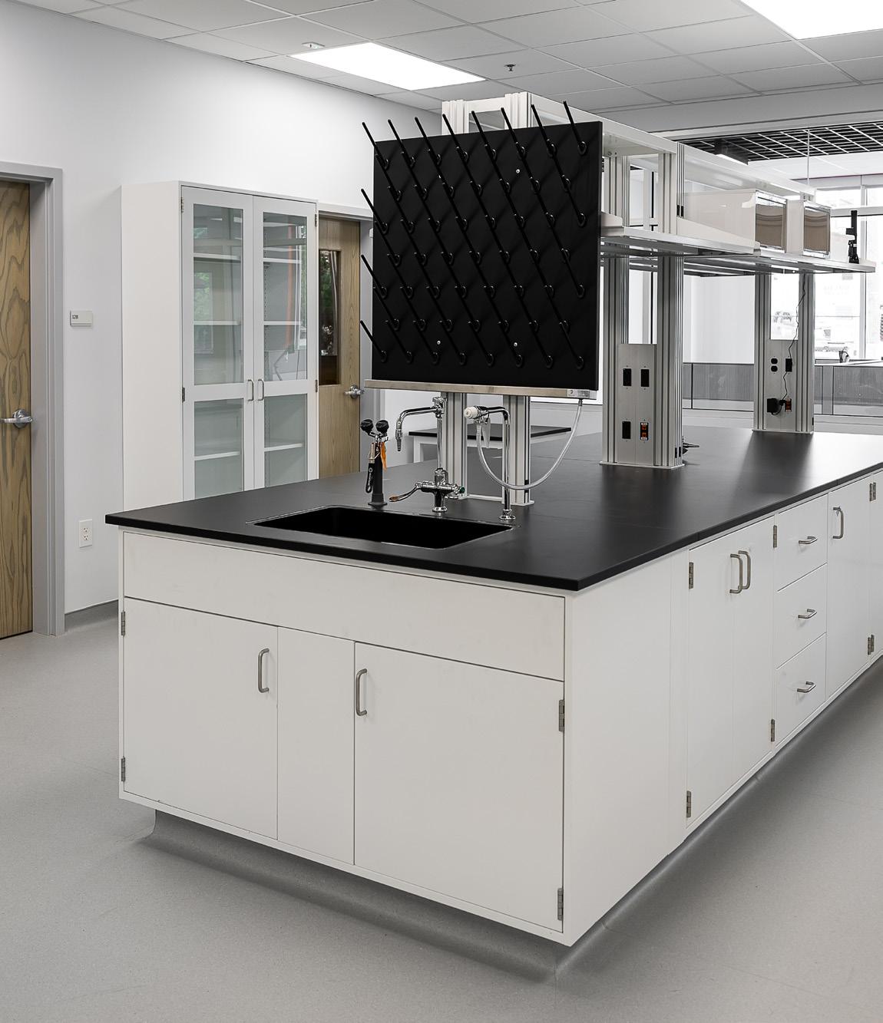

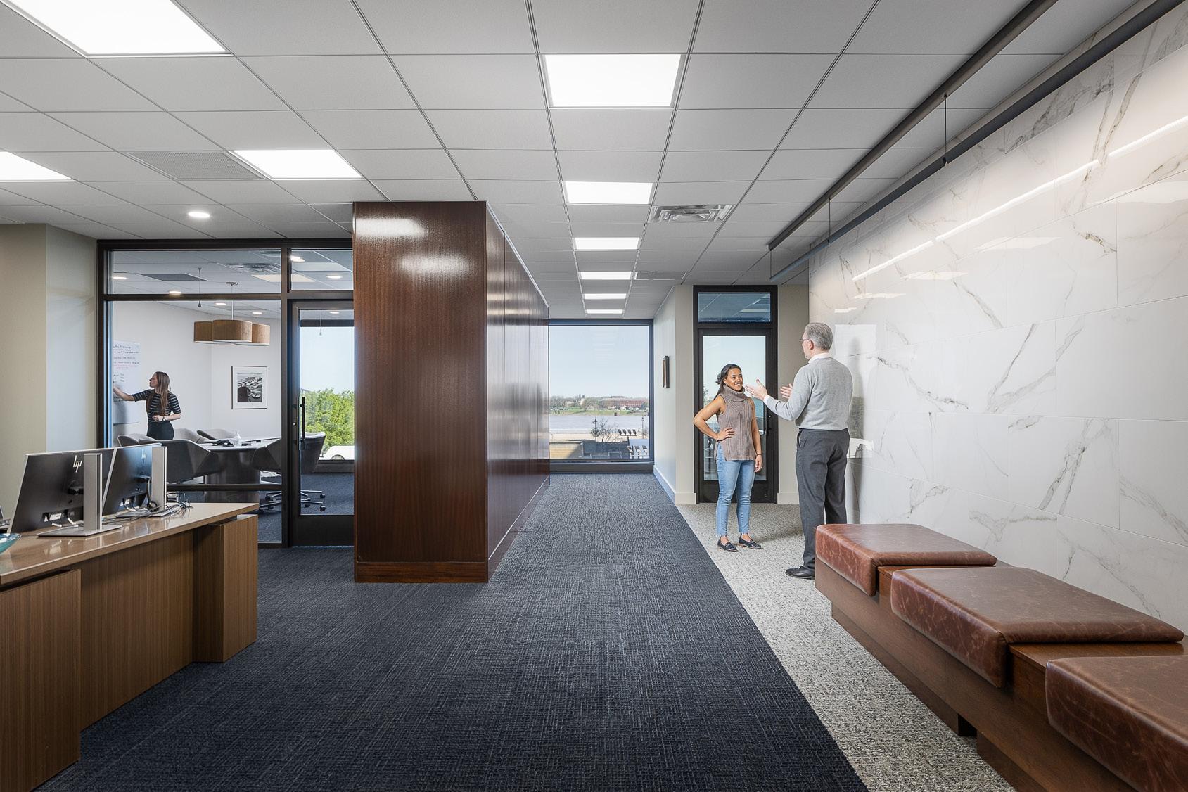
It is crucial that when renovating a Mies van der Rohe building that the original design intention is respected. Therefore, EOP was careful to ensure that each of the renovated spaces reflects van der Rohe’s use of rectilinear forms, elegance, and simplicity. Furthermore, each space maximizes the use of natural daylighting and views to the river. Citing the pillar of Modernism in architecture, both tenant spaces have a richness and maturity that taps into the traditionalism of the architecture and the office tenants while also exuding an airiness and positivity that carries the spaces into the 21st century with ease.
Louisville, KY
2,900 SF (third floor)
5,975 SF (fourth floor)
Status Completed 2021
Services Provided Architectural Design
Interior Architectural Design Team Leadership
Client Reference
Ilija Petrovic, Building Manager, (502) 582-9212
Vanessa Cates, Office Manager (502) 896-2440
Project Budget
Client Requests
Confidentiality
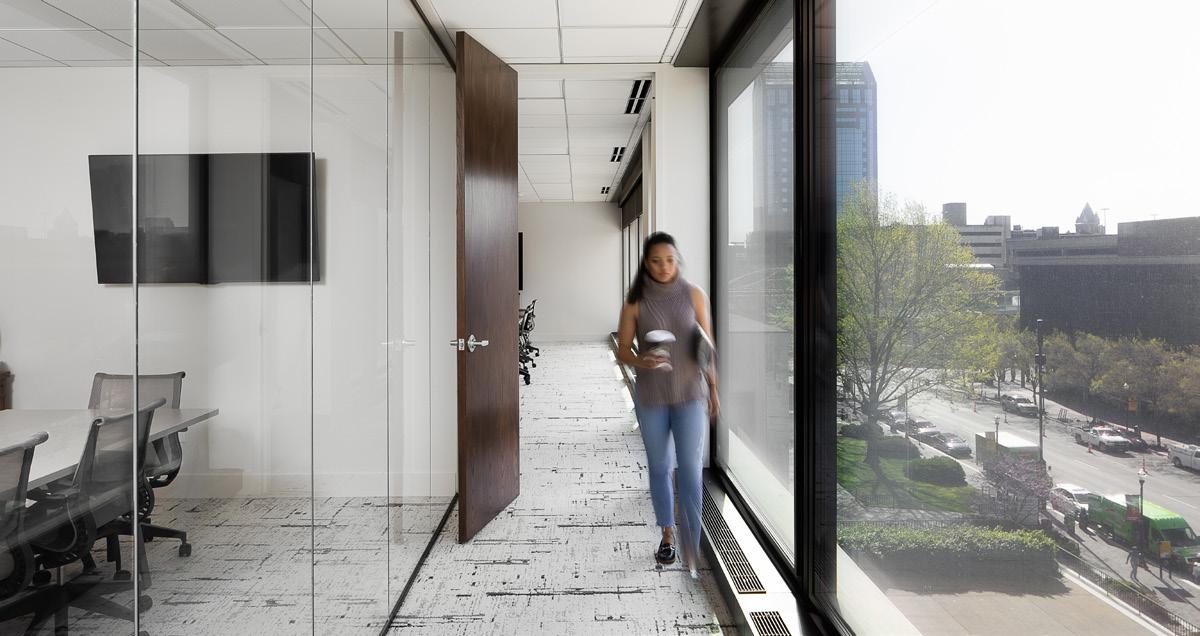




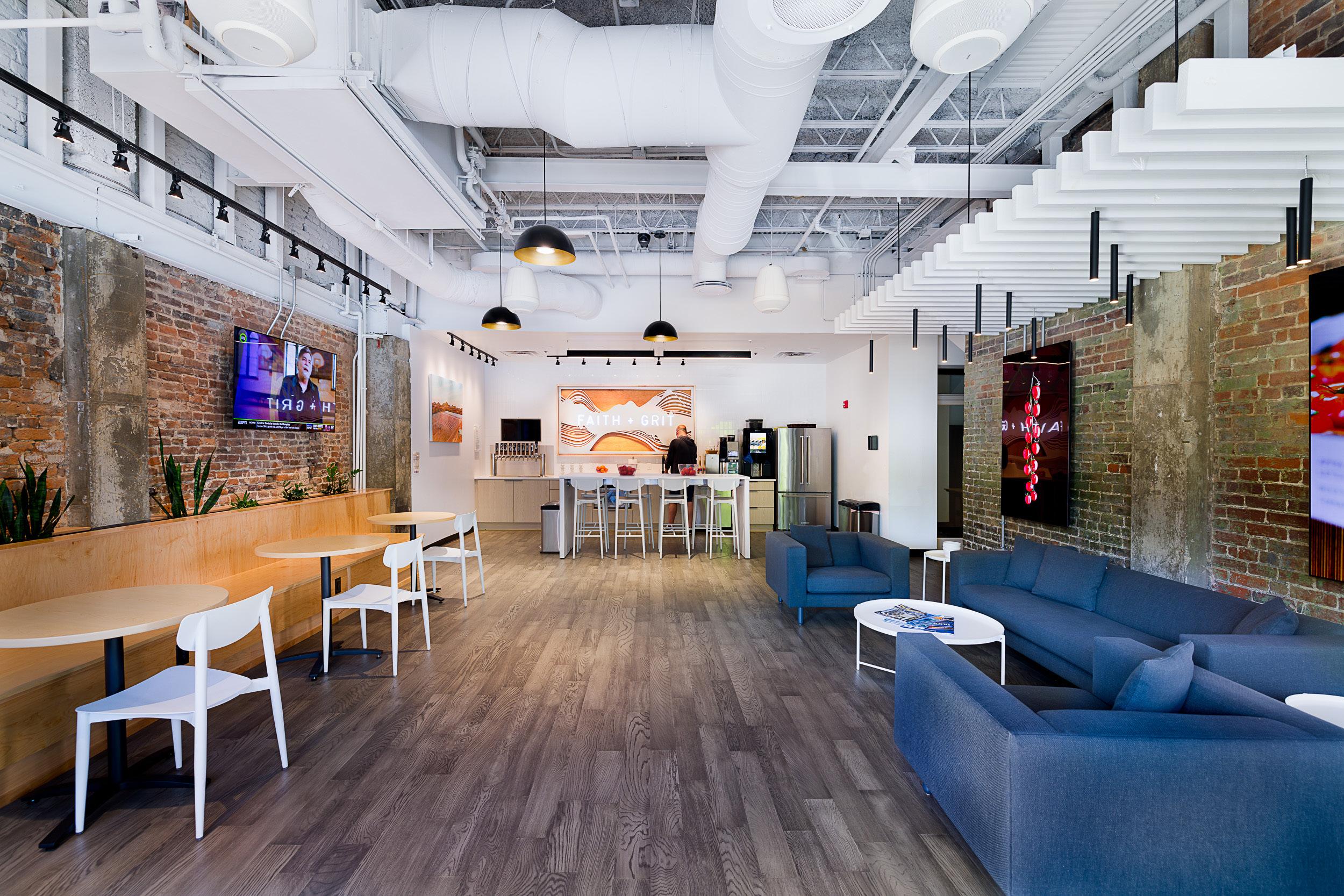
AppHarvest strives to create a difference through innovative farming techniques and a fun, fresh approach to health.
Because of these values, it was important to incorporate an energetic and simple approach to create a fun open-office atmosphere. By peeling back the interiors to reveal decades-old brick and concrete and incorporating large, open windows to admit plentiful daylight, the offices feel approachable and open to employees and visitors alike. Natural materials like plywood and neutral colors allow for the greenery and colors of the produce to act as accents and bring an organic life into the space.
Lexington, KY
8,230 SF (main offices)
4,900 SF (marketing suite)
4,800 SF (test kitchen)
Status Completed 2021
Services Provided Architectural Design Interior Architectural Design Team Leadership
Client Reference
Kristi Putnam, Chief of Staff, AppHarvest, (606) 548-1609
Project Budget $2,500,000

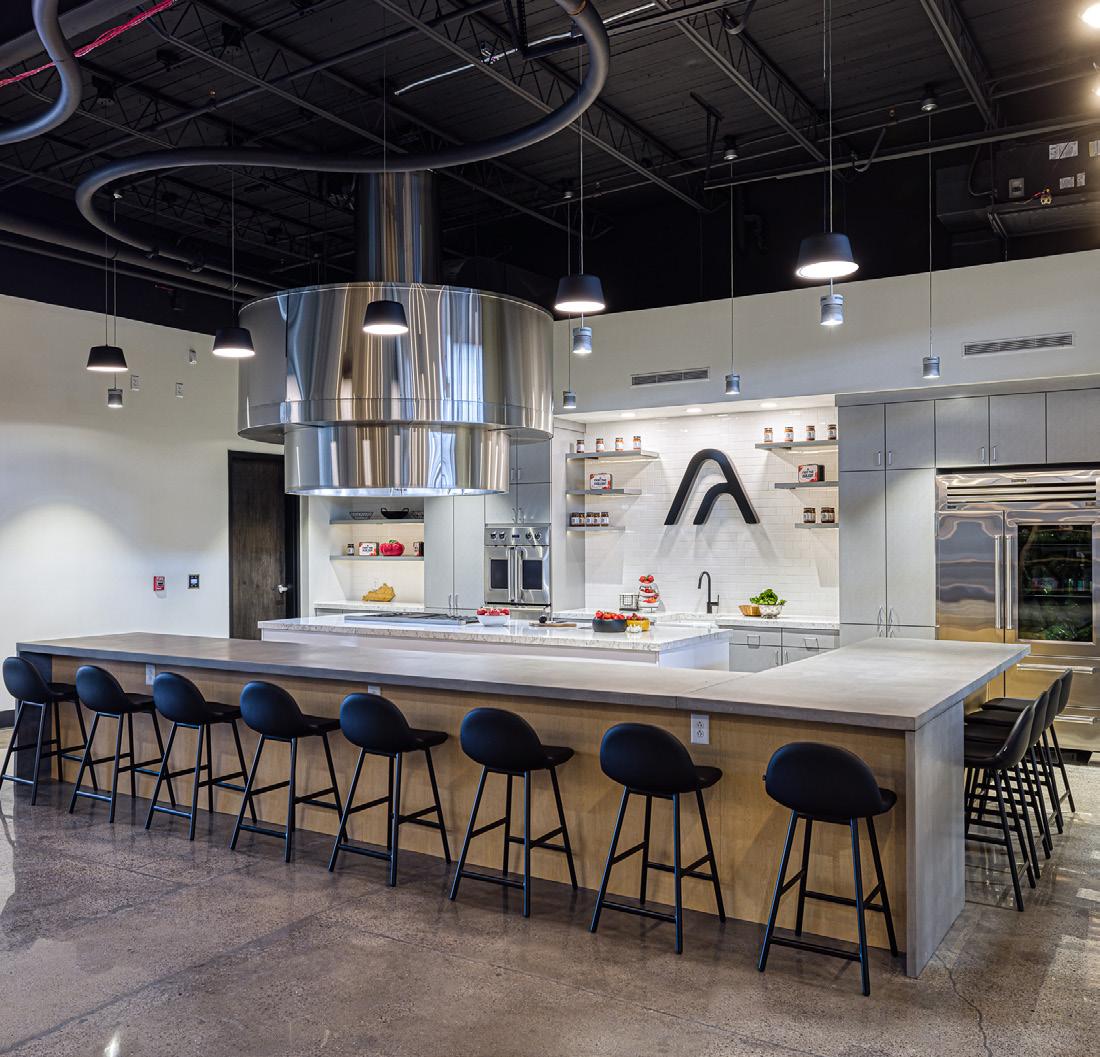

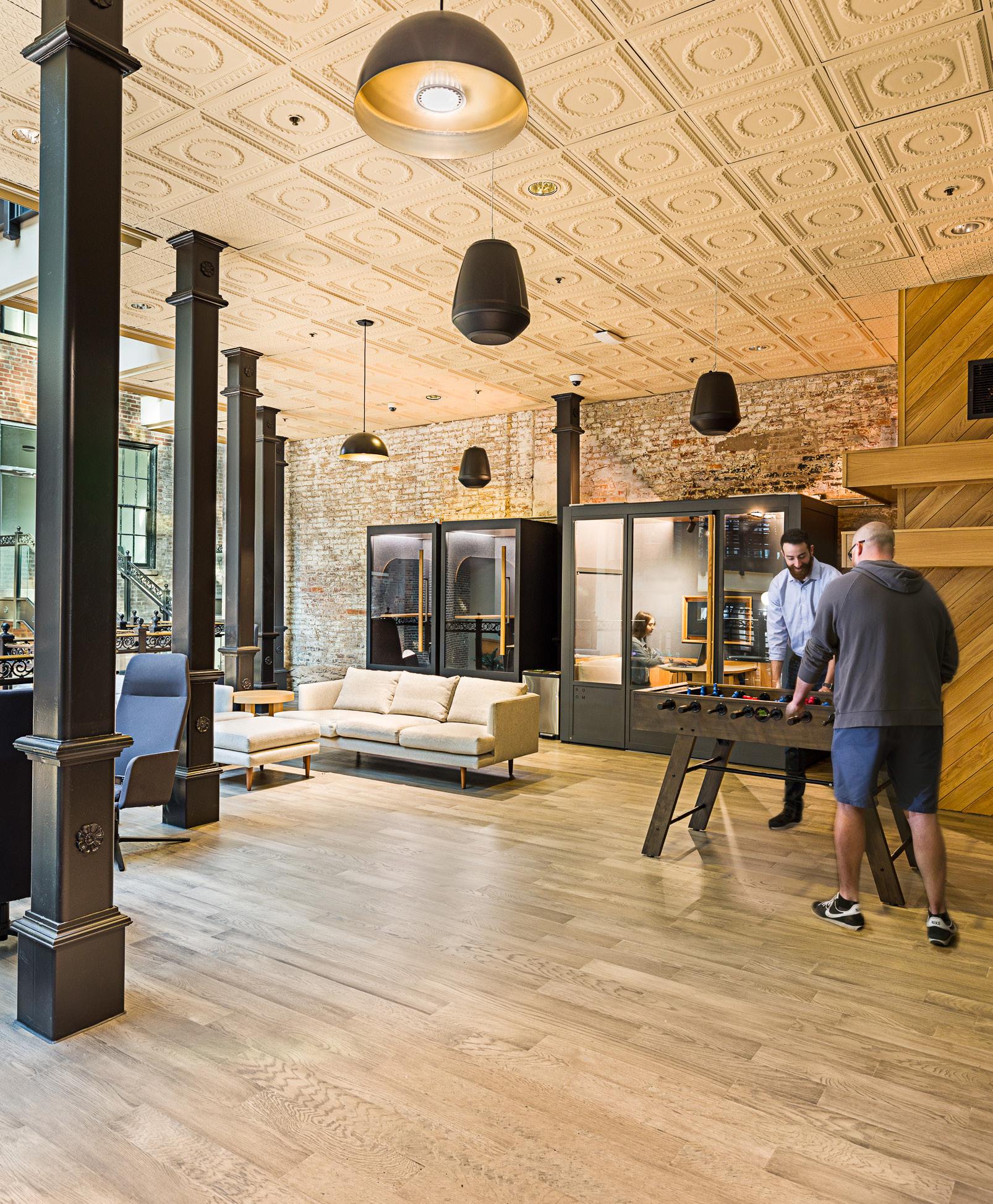
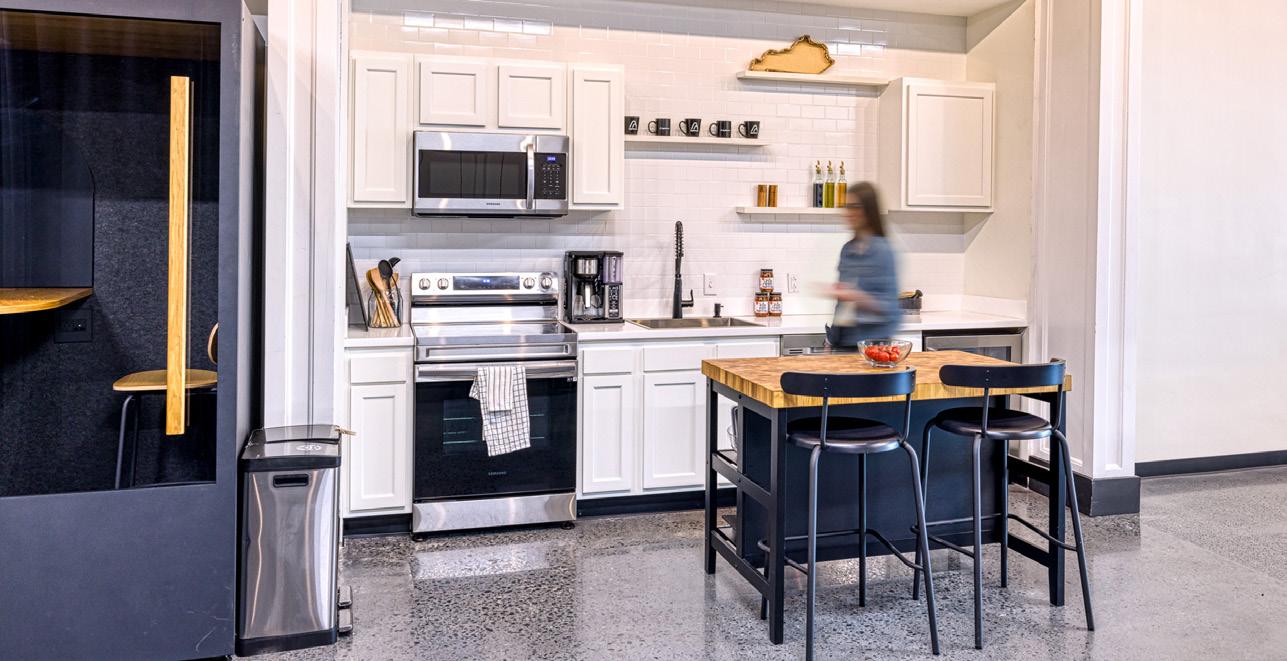
An efficient design in this new government office building improves work flow for 1,400 state employees.
Each floor of the LEED Silver-certified building houses a specific cabinet and features countless amenities. Some of these include a large food service area, multiple collaborative spaces, walking trails, an outdoor dining in a technology-rich environment.
The project consolidated government employees and Cabinets that were spread over multiple facilities, and the Commonwealth has experienced an increase in efficiency and satisfaction.
The building was constructed in approximately 13 months, accommodating an early move-in for many state agencies. The 300 Building is one of the most energy-efficient buildings occupied by the Commonwealth, and is managed by Red Draw Facilities Management.
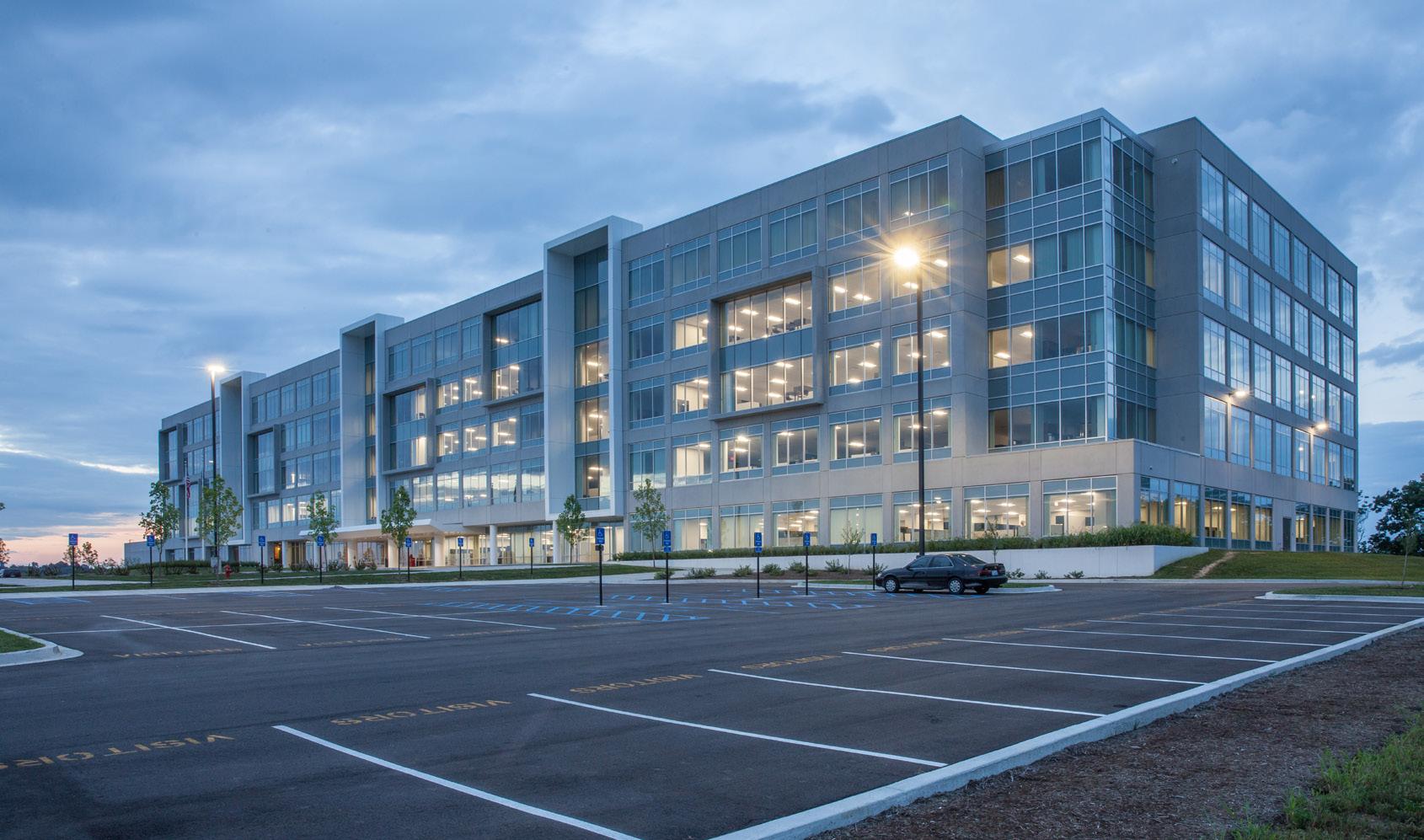
Frankfort, KY
371,000 SF Status Completed 2016
Services Provided
Architectural Design
Interior Architectural Design
Client Reference
Charles Bush
Finance and Administration
Cabinet charles.bush@ky.gov
Project Budget
$52,650,000


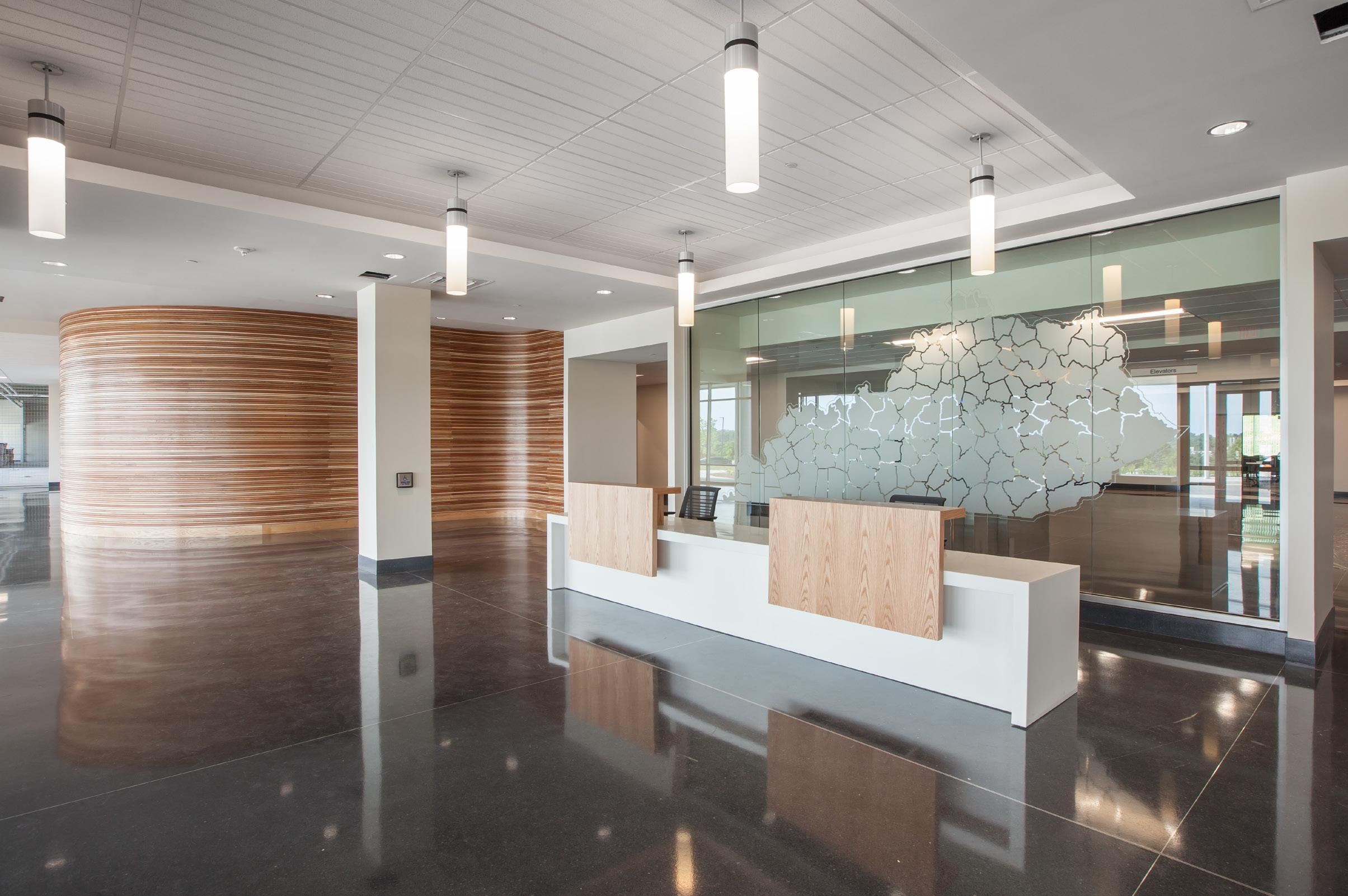
This public private partnership development replaced the outdated and inefficient Capital Plaza Tower with a new 385,500 square foot office building and a 1,081-space parking garage for over 1,500 state employees.
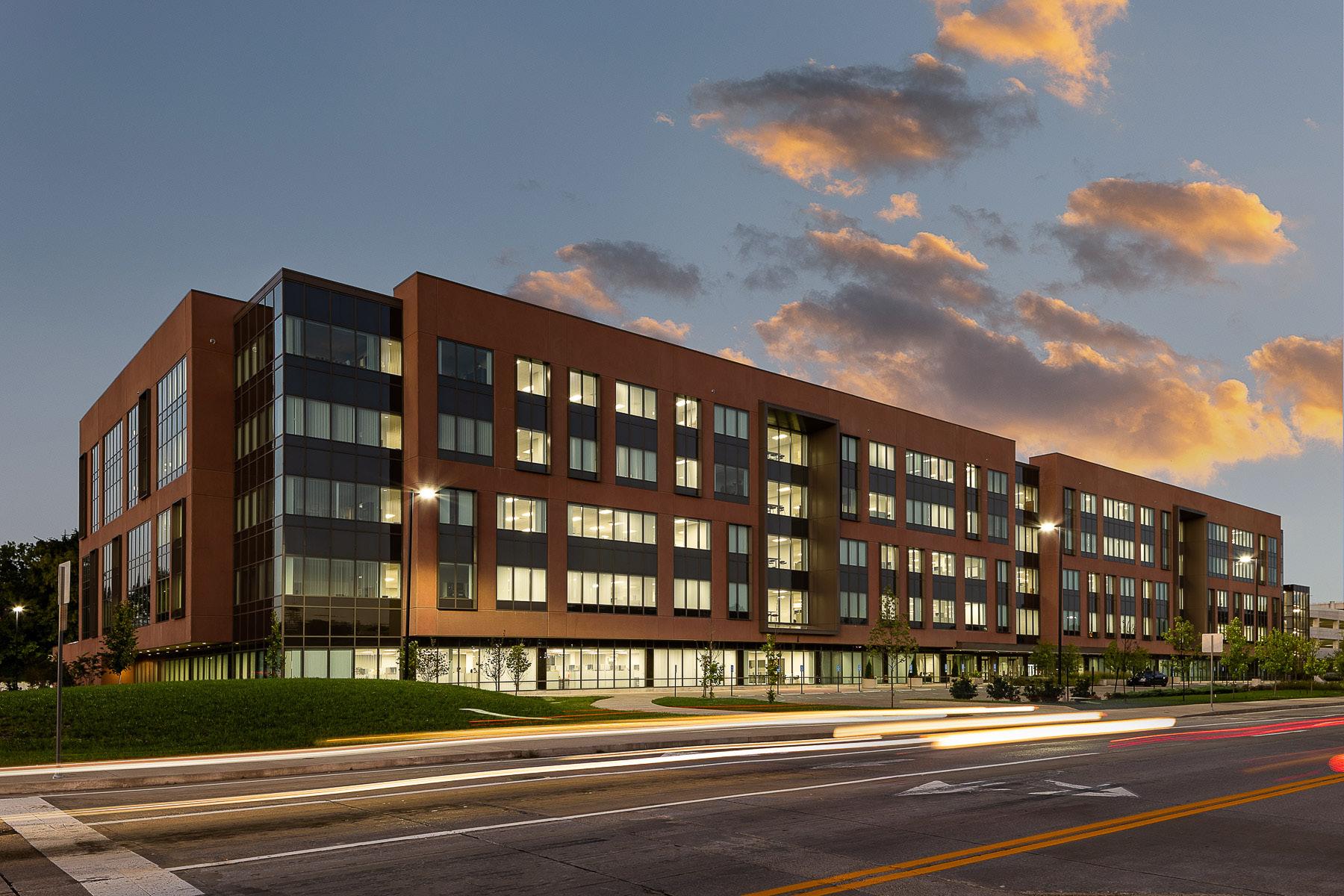
The EOP and Red Draw P3 development demolished the Capital Plaza Tower, Frankfort Convention Center, two plaza area parking garages, elevated plaza and plaza infrastructure, Fountain Place Shops, Wilkinson Boulevard offices, the elevated overpasses on Clinton and Mero Streets, and the cooling towers on Wilkinson Boulevard.
Frankfort, KY
385,500 SF
Status Completed 2019
Services Provided
Development Design
Construction Management Financing
Client Reference Charles Bush
Finance and Administration Cabinet charles.bush@ky.gov
Project Budget
$80,000,000


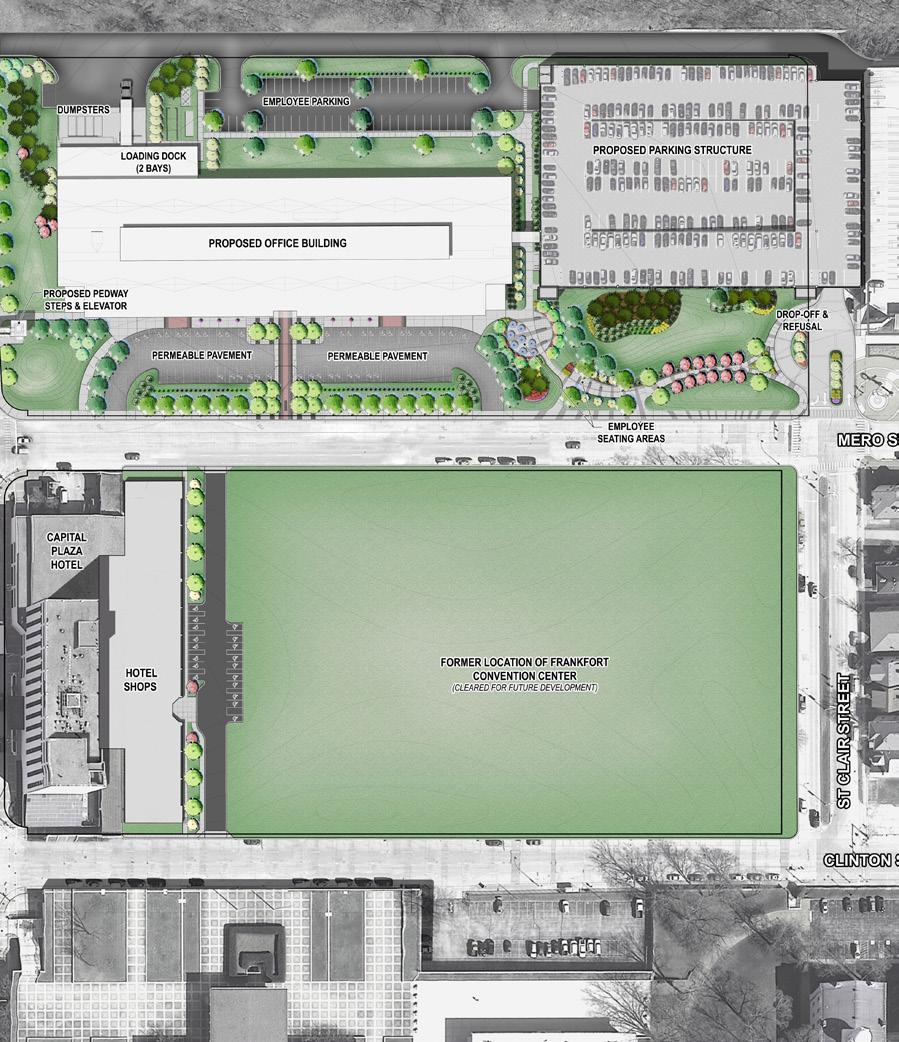
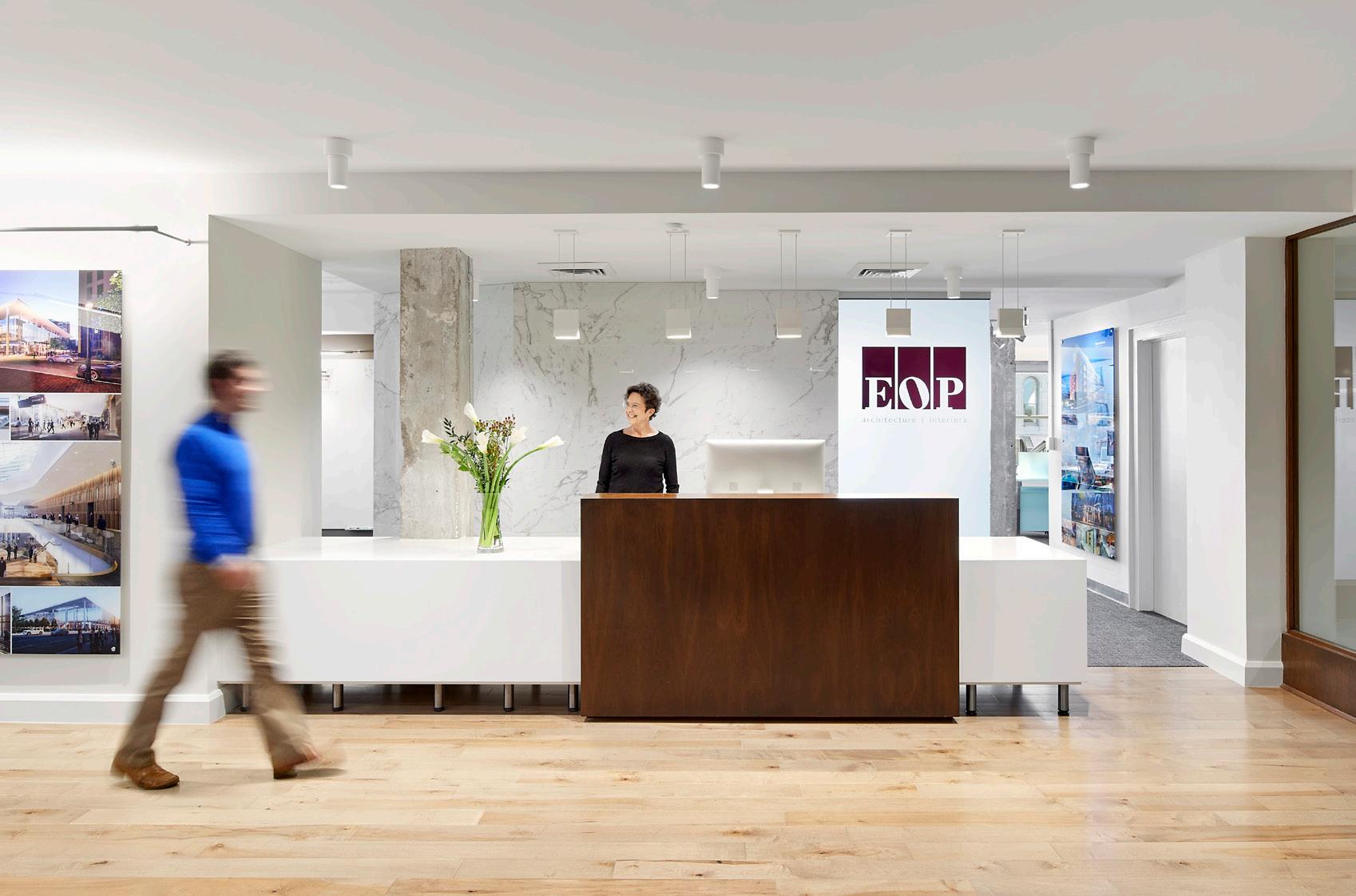
EOP Architects has been headquartered in downtown Lexington since 1981, which was the last time the space had a major renovation. The firm knew it was critical to update its space.
The firm’s designers opened up walls allowing natural light to flood the collaborative studio; added new and expanded meeting spaces with the latest technology and writable and pinup walls; and stripped century-old concrete columns and beams raw lending an urban edge. Realizing the impact of advancing technology, designers included a virtual reality studio so clients can “walk” through their spaces.
Lexington, KY
5,000 SF
Status
Completed 2017
Services Provided Architectural Design Interior Architectural Design Team Leadership


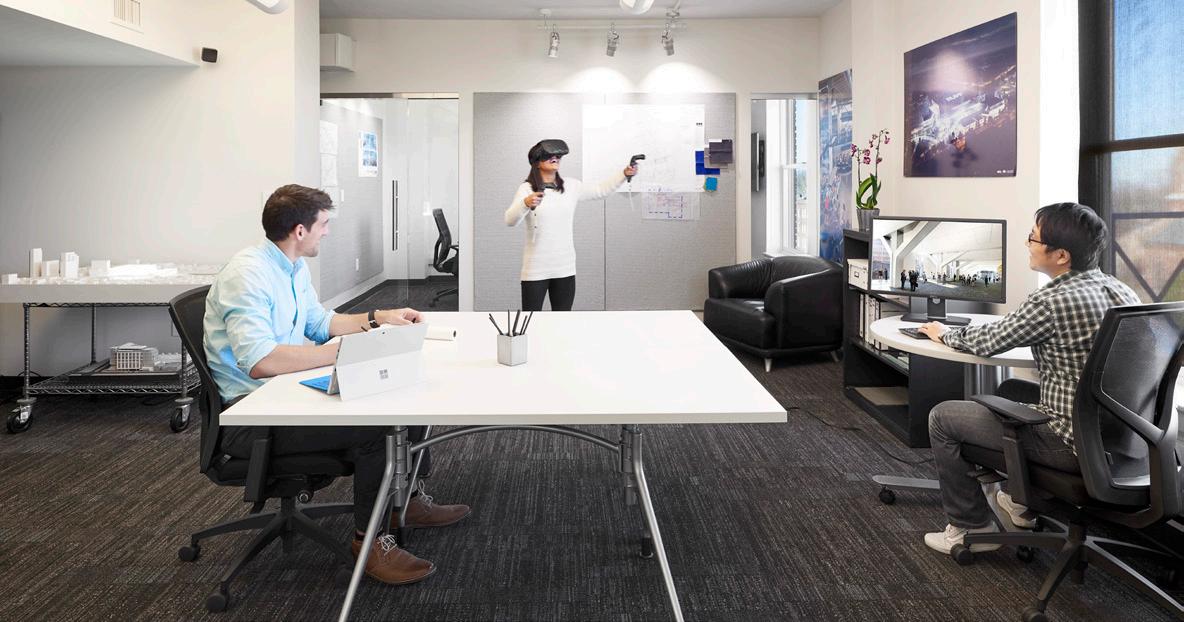

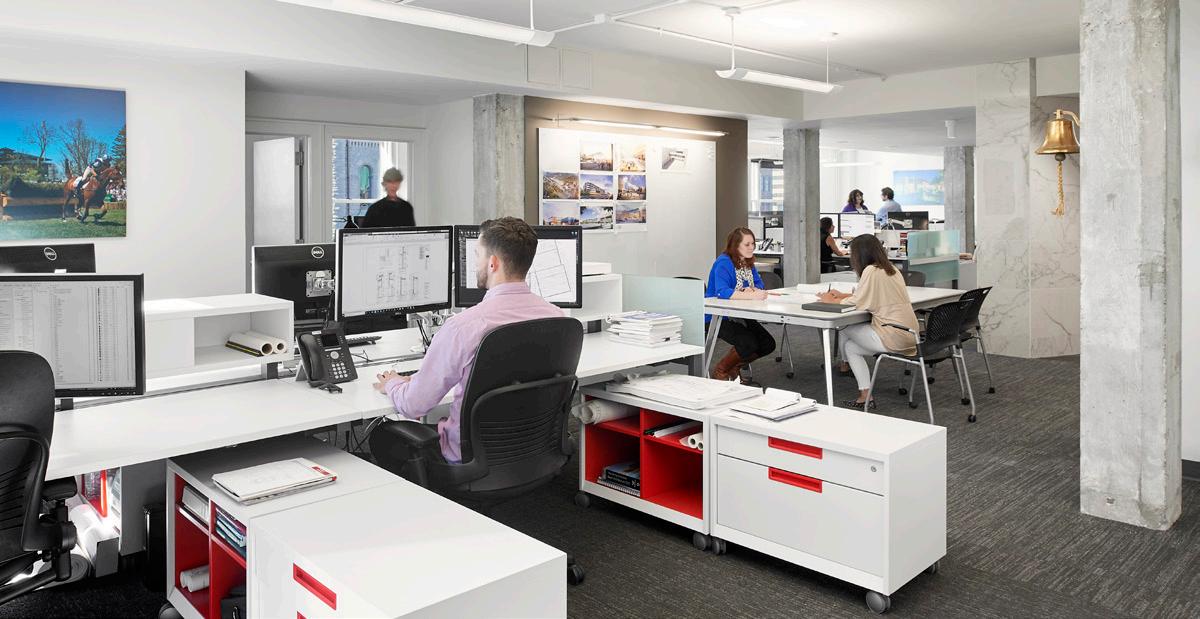
When EOP opened its downtown Louisville office, the firm realized an opportunity to practice its principles: open office plans encourage collaboration, an architecture studio hallmark.

EOP’s renovated space features a custom live-edge reclaimed wood and glass table, custom iron shelving, flexible furniture and several niches for privacy, all overlooking a large courtyard. The conference table can be arranged in multiple configurations including classroom, boardroom and lecture set-ups as well as for stress-relieving ping pong.
Louisville, KY
2,800 SF
Status Completed 2015
Services Provided
Architectural Design
Interior Architectural Design Team Leadership

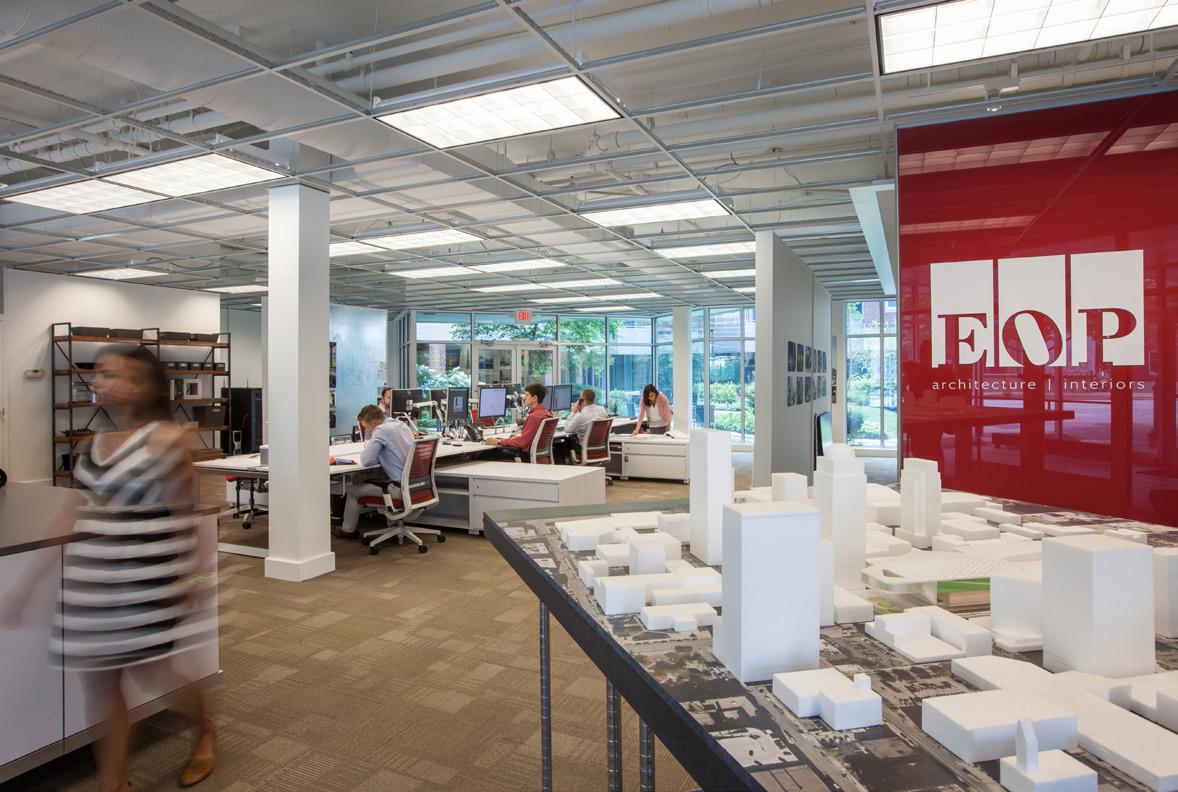
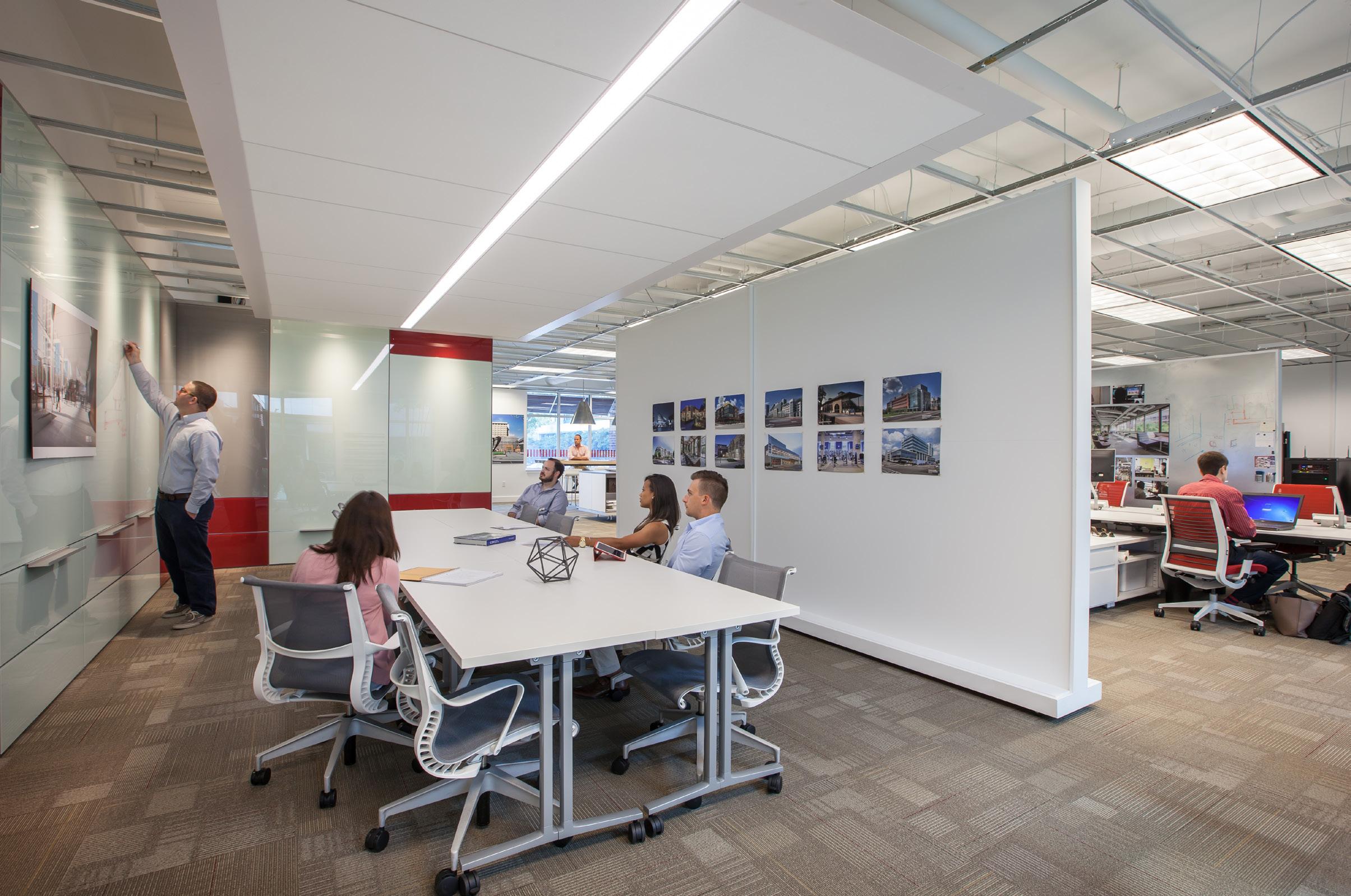
EOP’s design for Office Resources, Inc.’s headquarters bathes the two-story office and showroom in natural light while providing efficient new workspaces and a giant 25,000 square foot warehouse for this premier provider of office solutions. The design embraces ORi’s mission that “well-designed spaces can improve human performance and improve lives.”
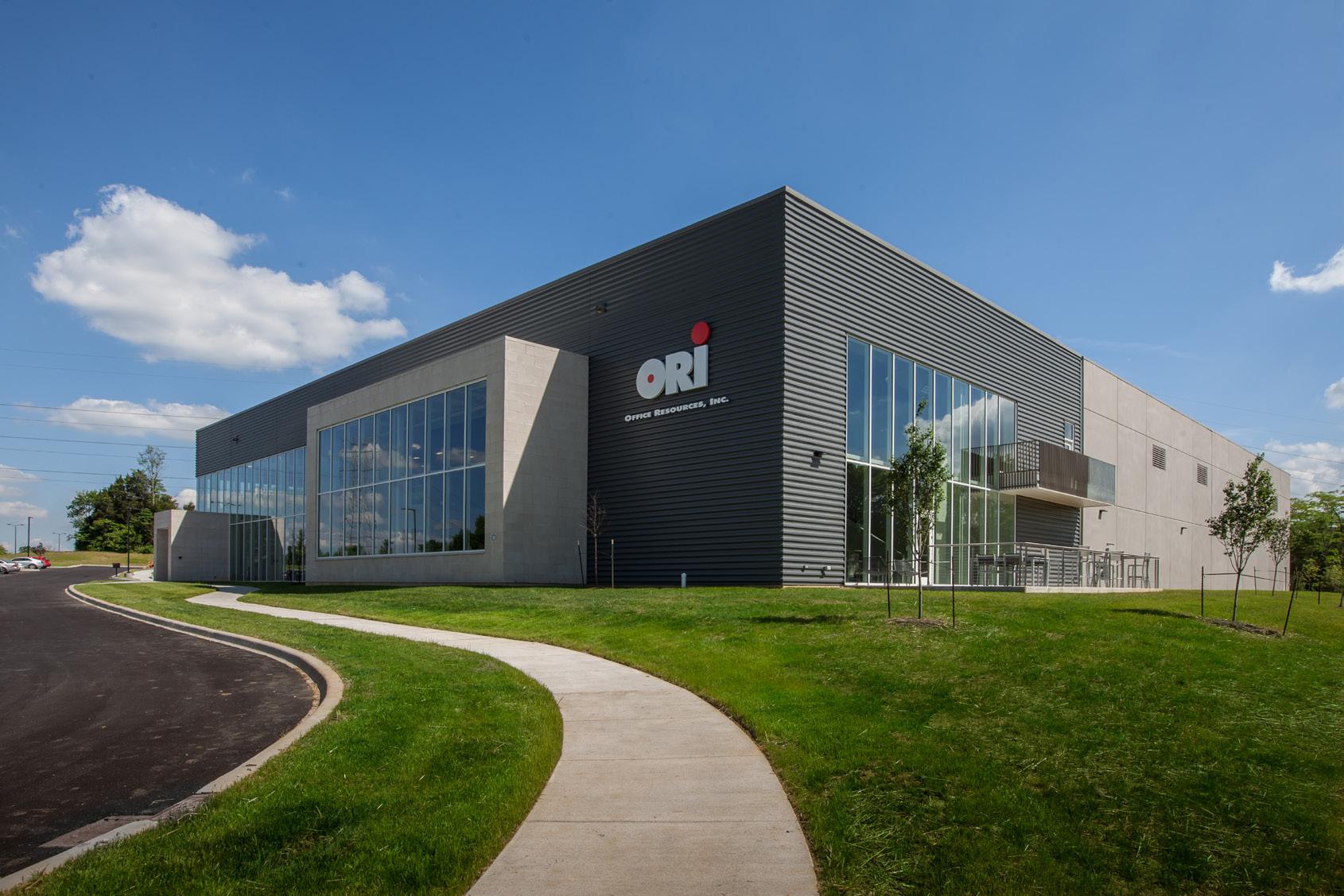
Louisville, KY
40,000 SF
Status Completed 2018
Services Provided Architectural Design
Interior Architectural Design Team Leadership
Client Reference George Bell, ORi, (502) 589-8404
Project Budget
Owner requests confidentiality



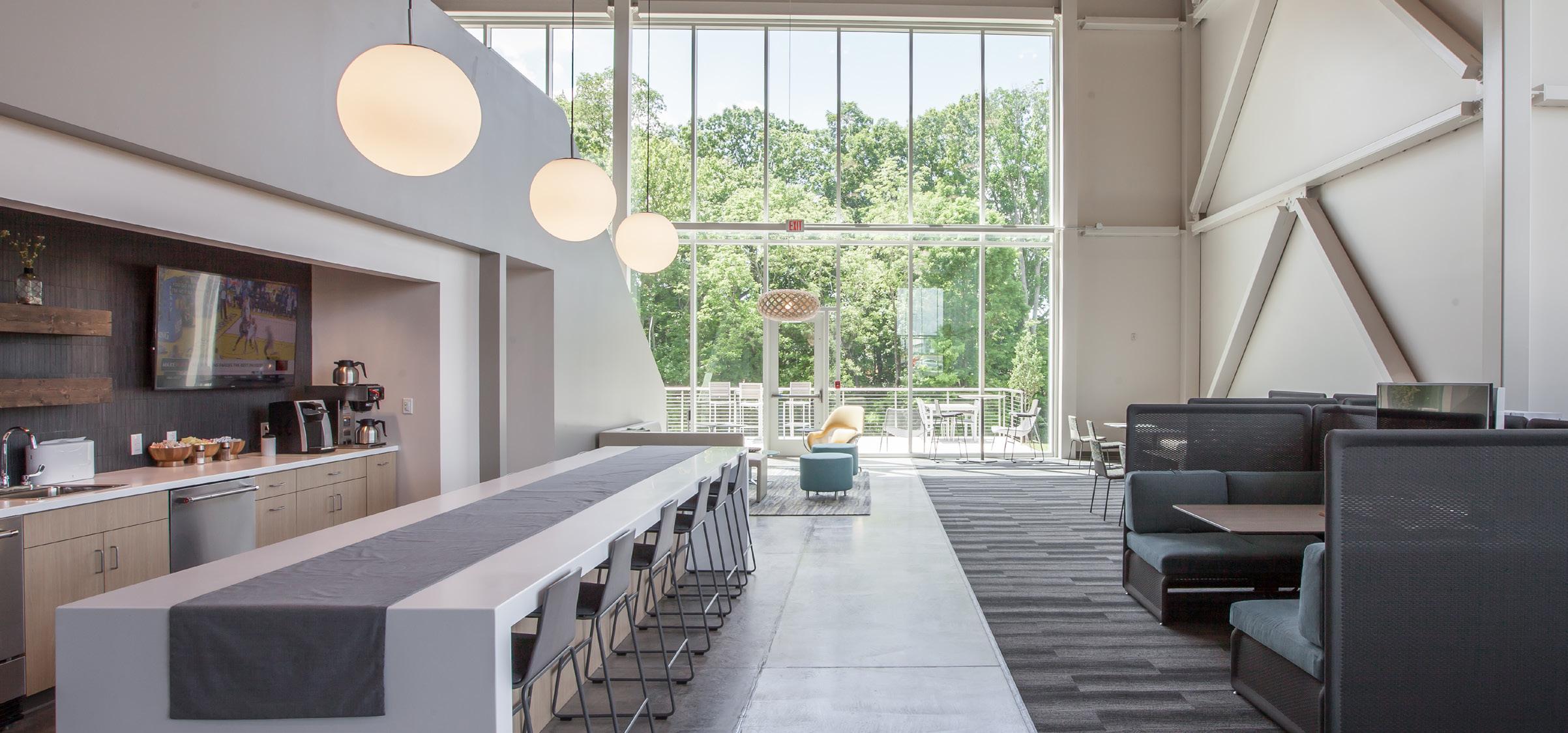
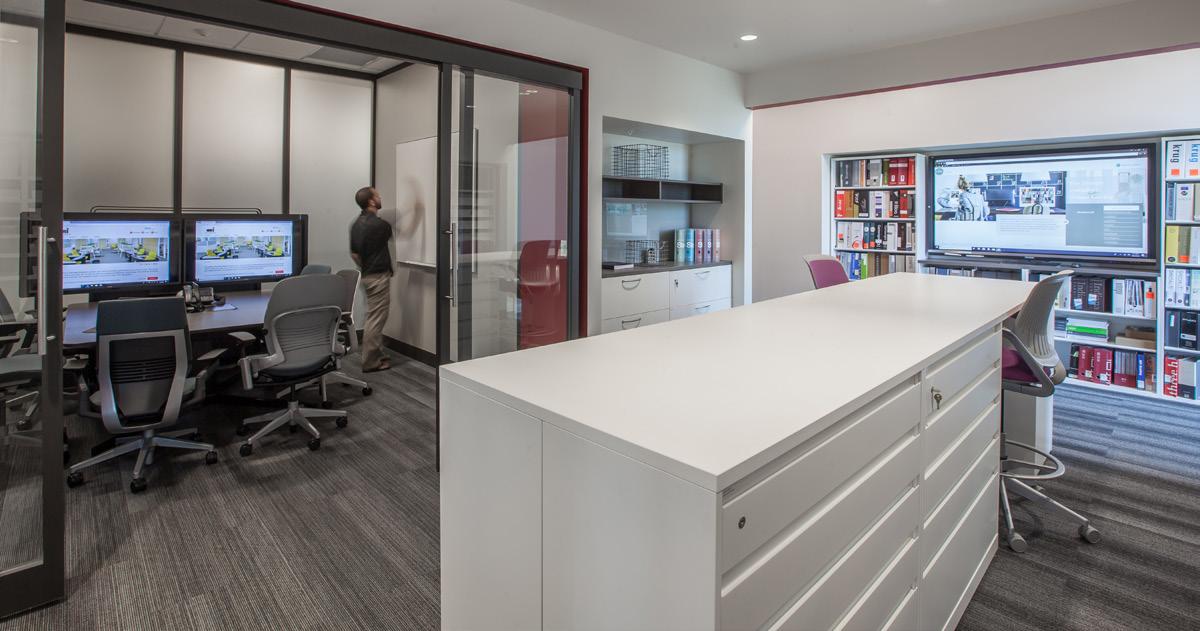
After determining a need for additional space for its administrative offices, KCTCS decided to use the abandoned 130,000 square foot Texas Instruments building.
This adaptive reuse provided the challenge of transforming a manufacturing plant into a stimulating, functional work environment for the KCTCS administrative staff. The initial phase, requiring the renovation of 87,300 square feet, introduces volumes of natural light into the facility, an open office landscape environment, as well as the incorporation of efficient technology such as under floor access systems.
The 25,200 square foot Phase 2 involved open office expansion and conference center development. The remainder of the building has been reserved for expansion of office areas, or the future development of educational program areas.
In 2019, EOP was asked to design a complete renovation of the space.
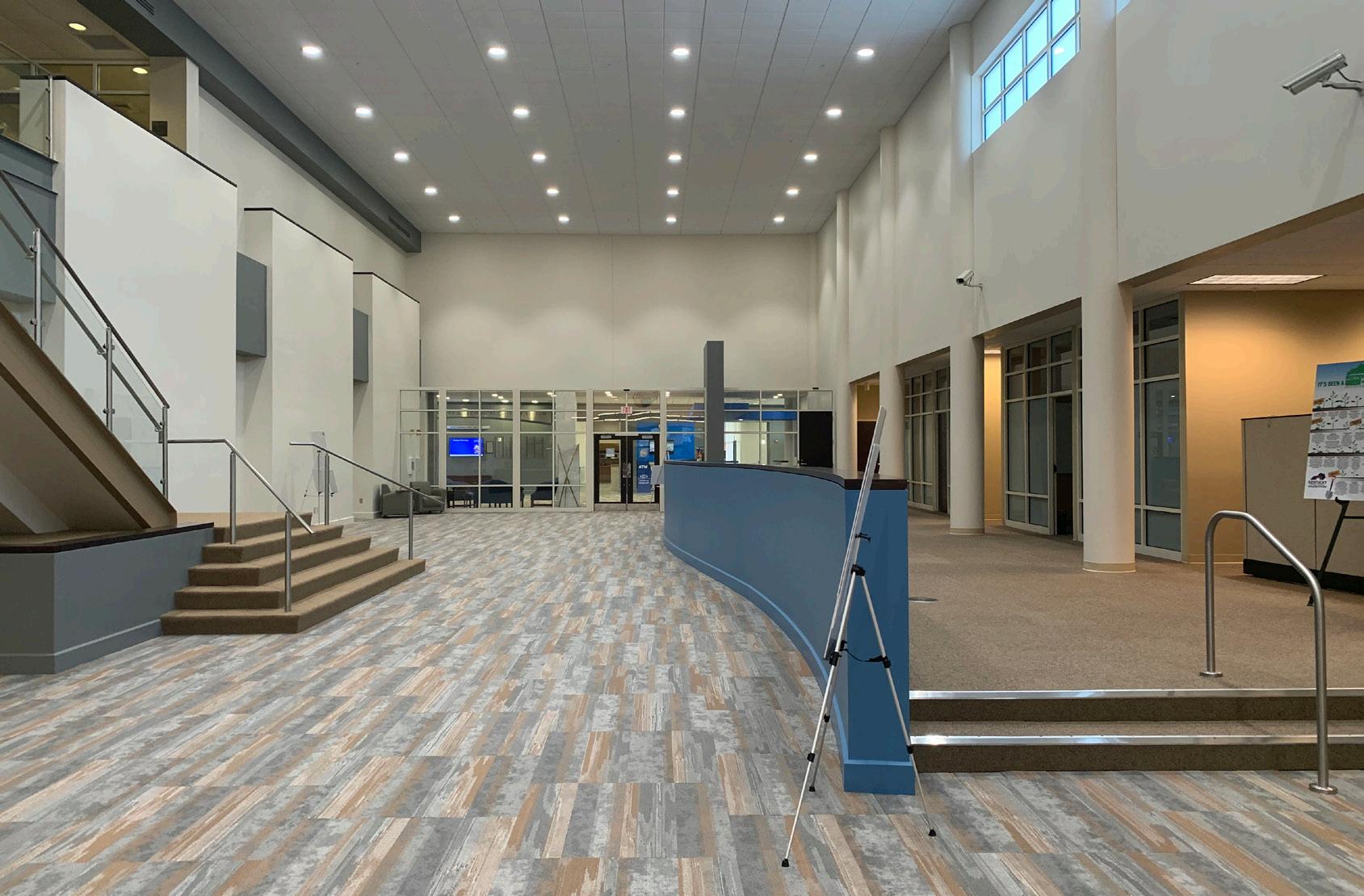
Versailles, KY
112,500 SF Status Completed 2020
Services Provided Architectural Design Interior Architectural Design Team Leadership
Client Reference Ken Marks, KCTCS, (859) 216-3157
Project Budget $9,400,000
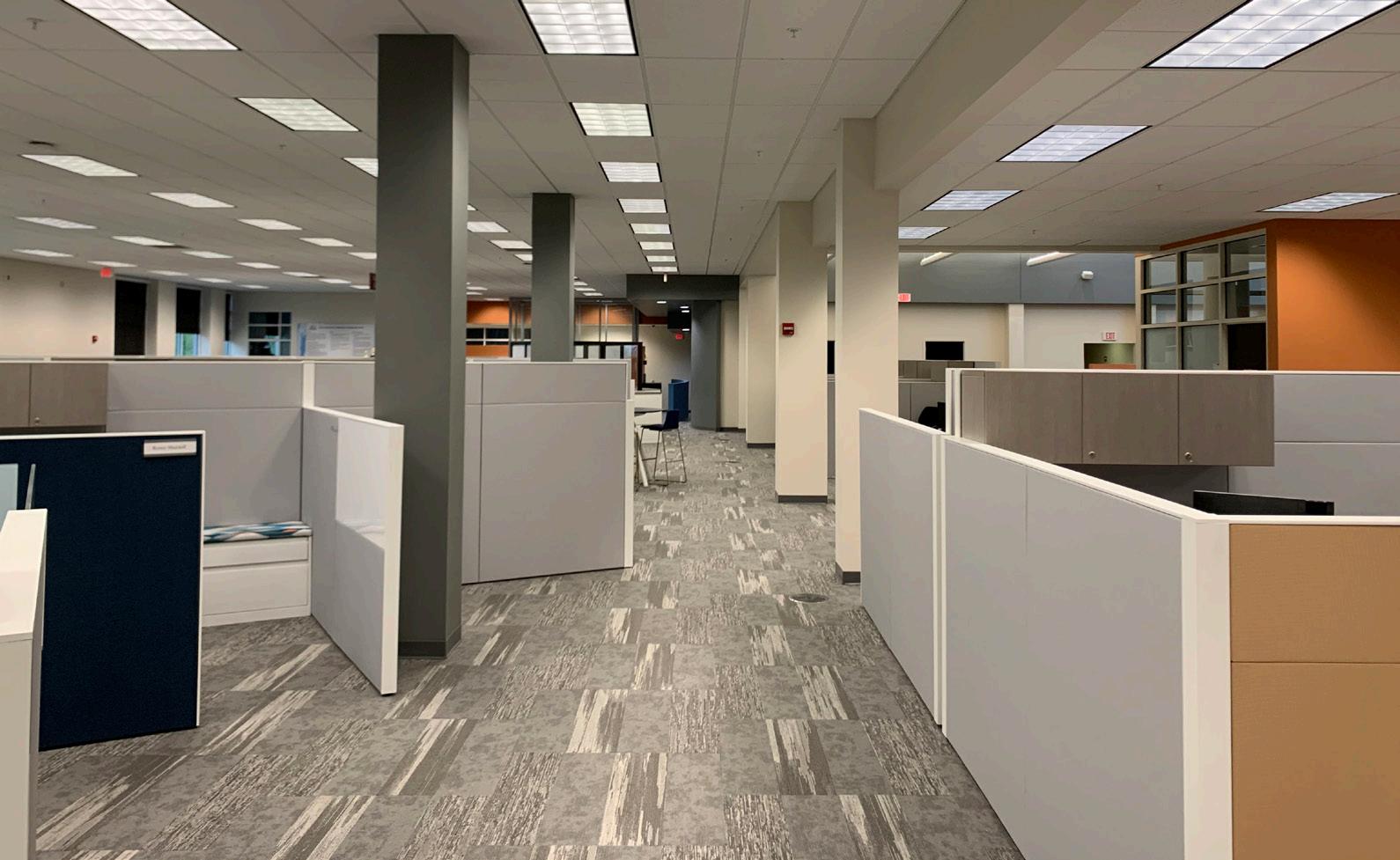


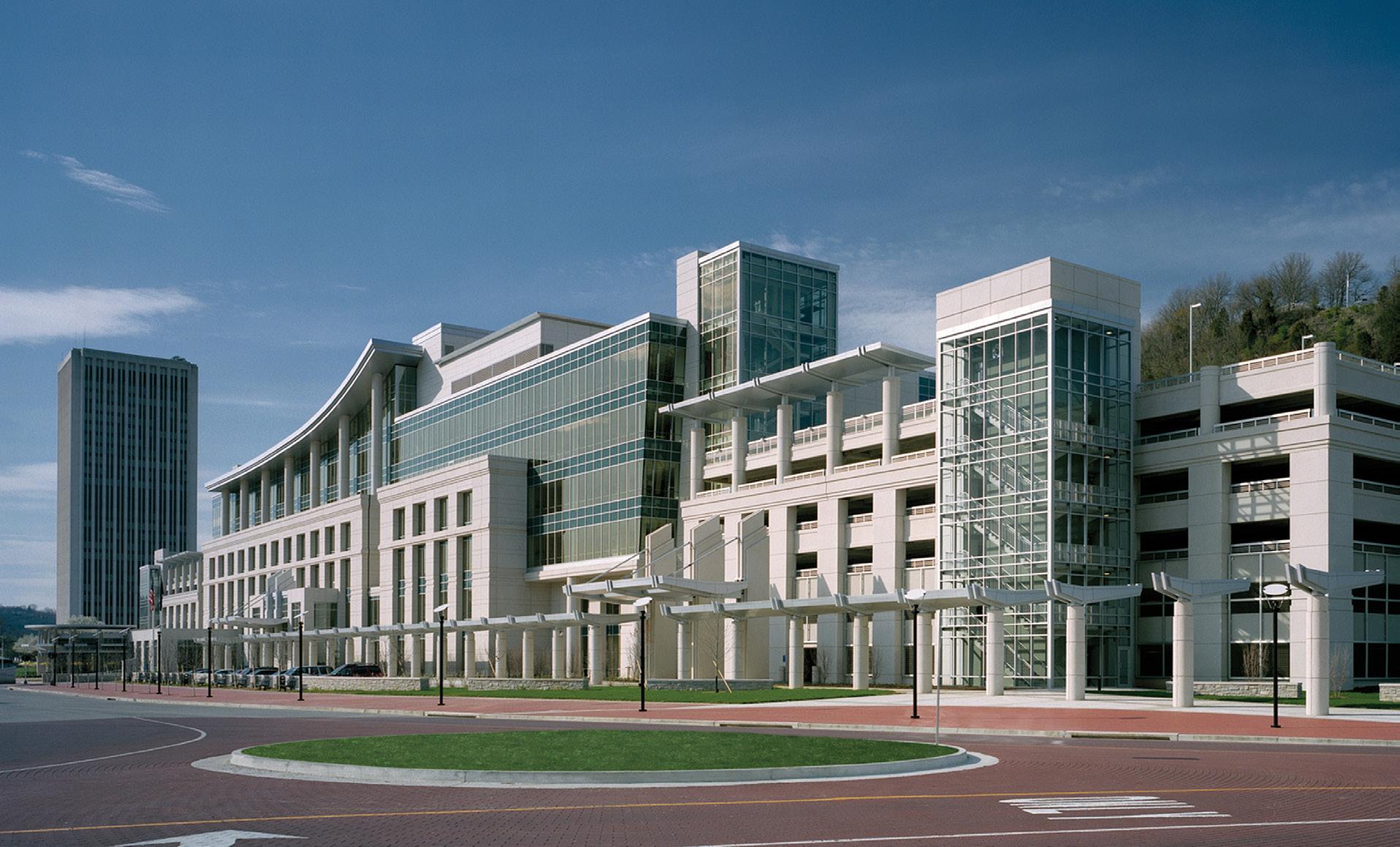
Located within the historic Old State House District, this six-story facility houses 1,325 employees. The scope of services included demolition of two city blocks.
EOP created a facility that celebrates the energy and movement associated with transportation. The building features approximately 250,000 square feet of flexible office environment utilizing raised access floors, modular component cabling and wiring, underfloor HVAC distribution, and the latest concepts for systems furnishings and modular office design. A centralized conference, meeting, and dining center designed to maximize efficient use of common spaces and minimize security concerns by limiting public access to non-public areas of the building.
EOP also designed the Transportation Operations Command Center, a state-of-the-art communications, control and video monitoring facility used by the Transportation Cabinet for routine traffic monitoring and emergency traffic control of the Commonwealth’s interstate highway system.
Frankfort, KY
420,000 SF
Status
Completed
Services Provided
Architectural Design
Interior Architectural Design Team Leadership
Client Reference
Jennifer Linton, Sodexo; former Executive Director for the Kentucky Adminstrative Cabinet (502) 229-9469
Project Budget
$83,000,000

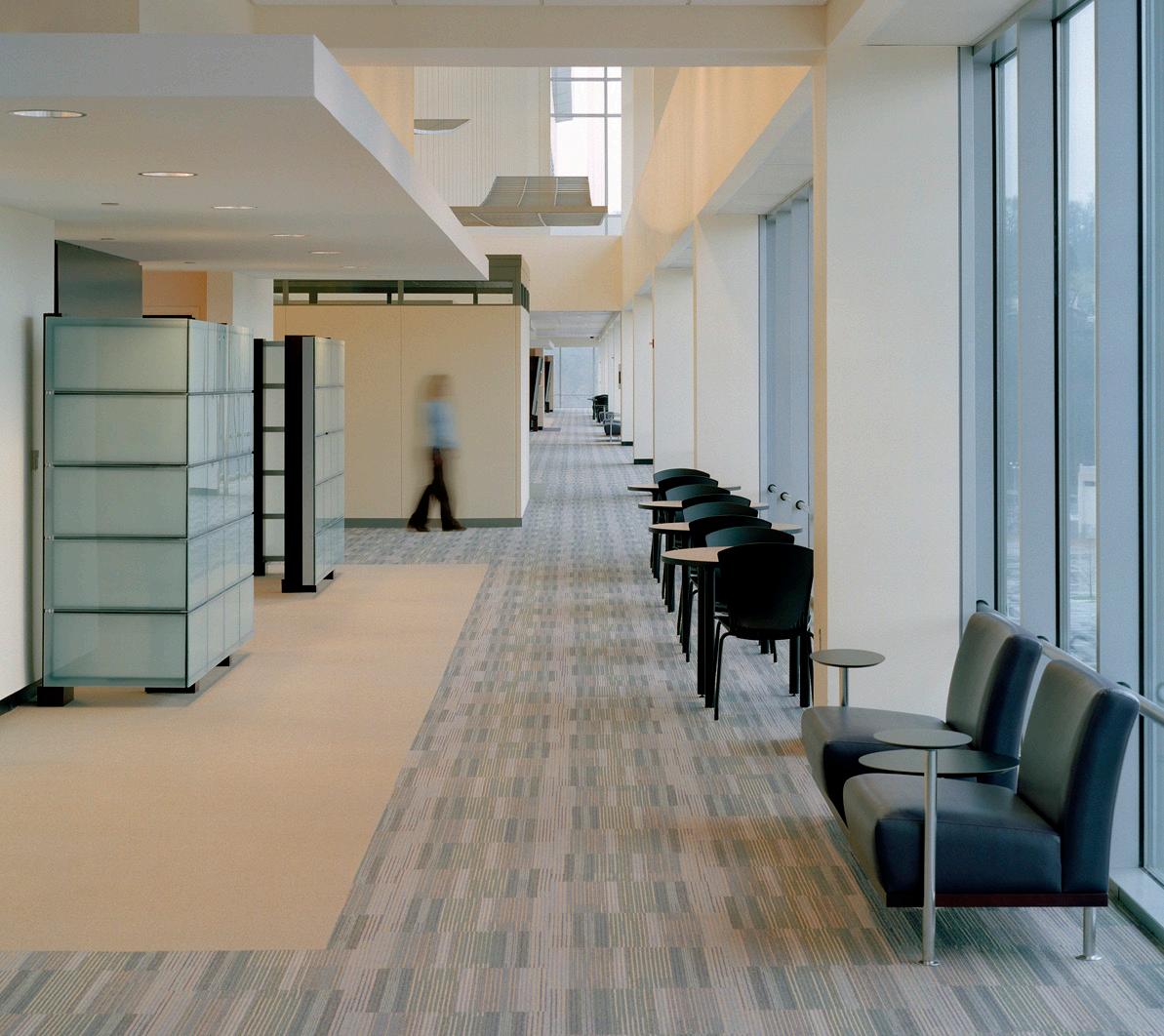
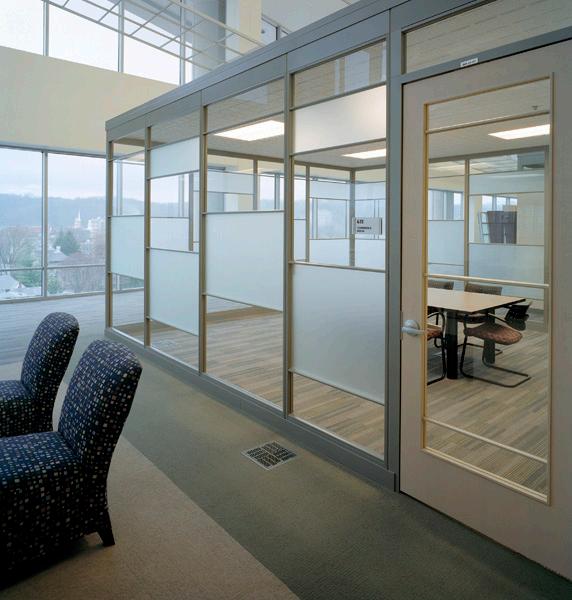
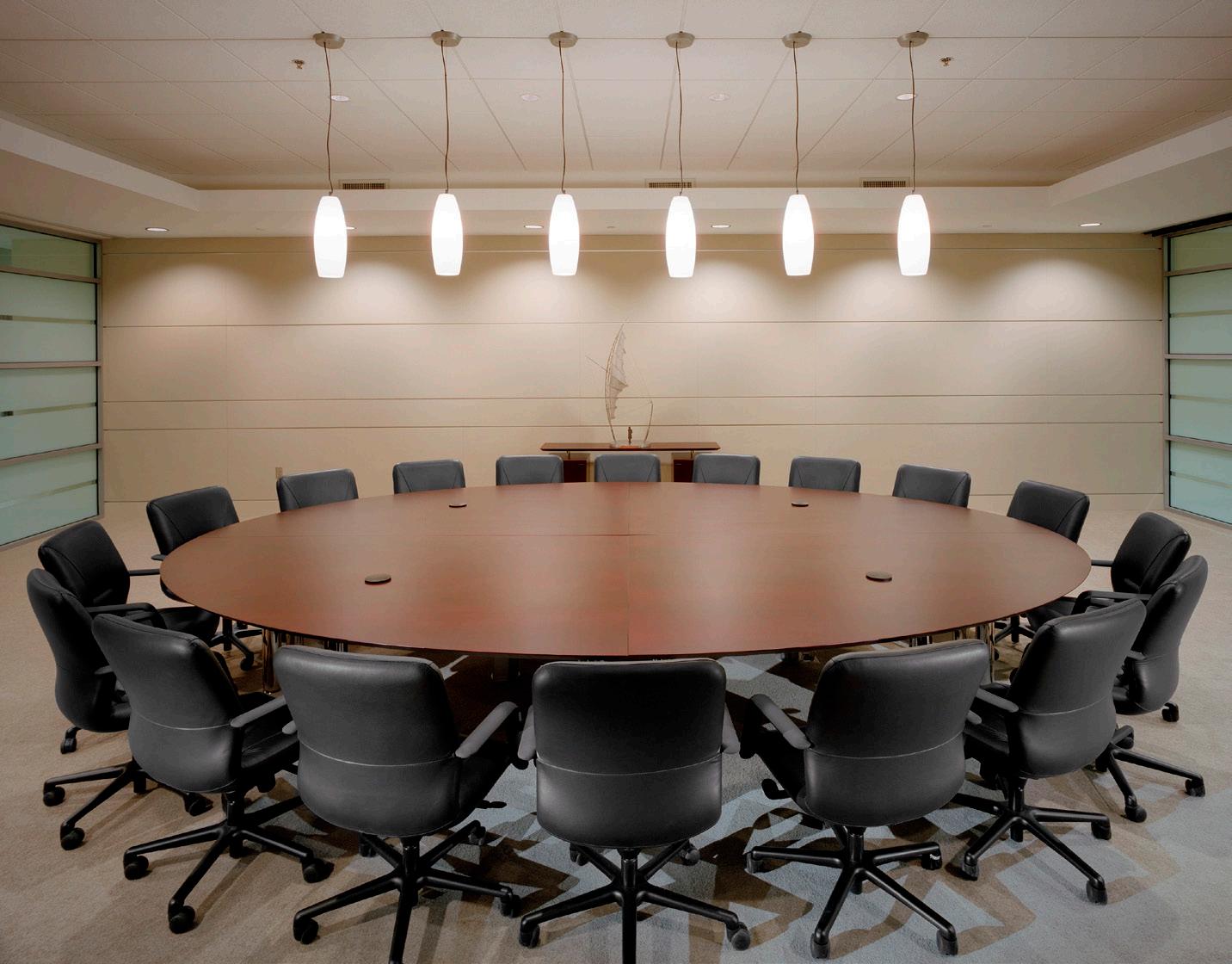

For more information, contact:
Rick Ekhoff, AIA, LEED AP, NCARB rekhoff@eopa.com
Richard Polk, AIA, LEED AP rpolk@eopa.com
Brent Bruner, AIA, LEED AP, NCARB bbruner@eopa.com
Chris Estes, CID, LEED AP, NCIDQ cestes@eopa.com
Daniel Ware, AIA, LEED AP, NCARB dware@eopa.com
Kevin Gough, AIA, NCARB kgough@eopa.com
Jason Dunn, AIA, LEED AP jdunn@eopa.com
Andrew Moore, AIA, LEED AP amoore@eopa.com
Matthew Schultz, AIA mschultz@eopa.com
