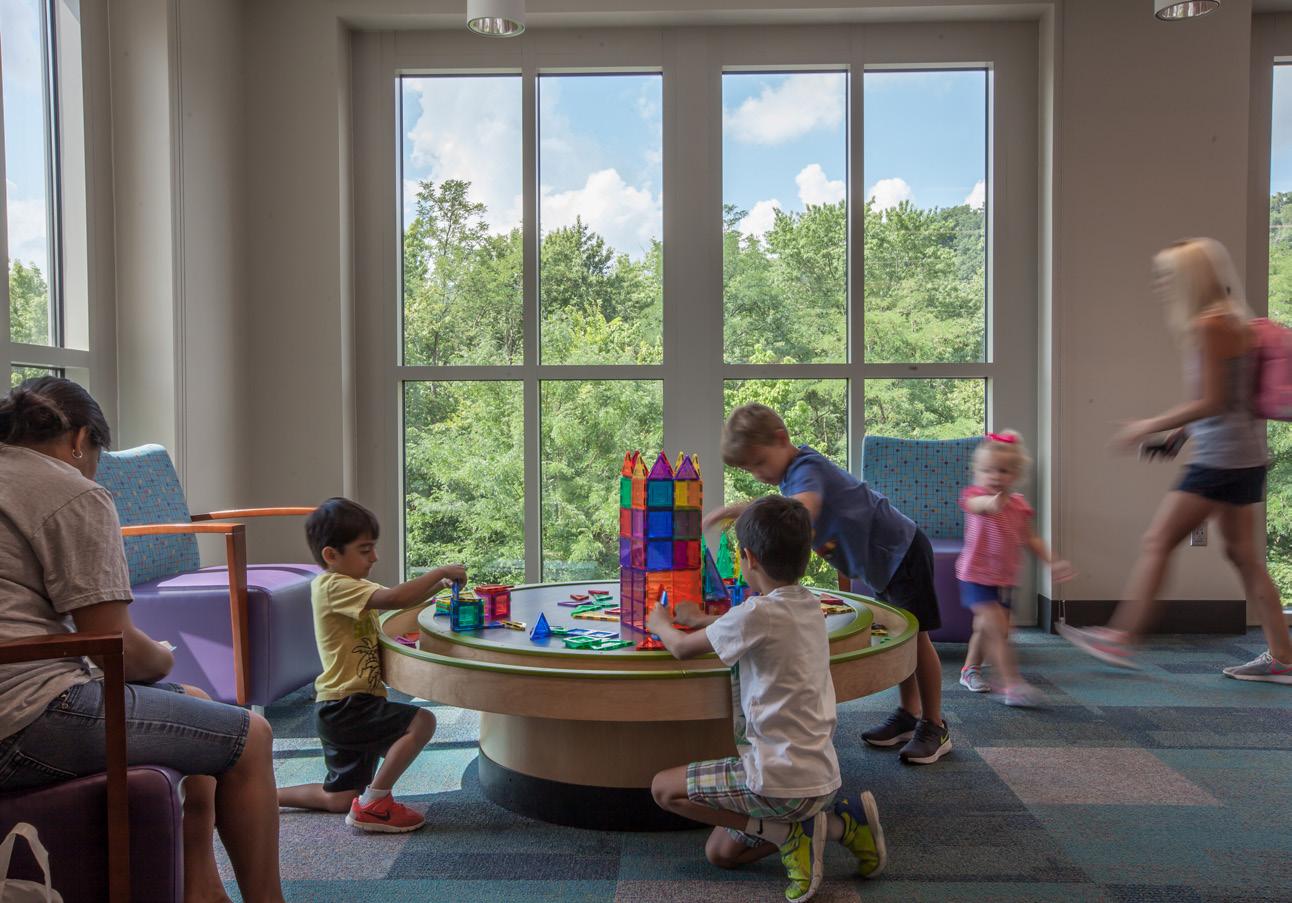




EOP is an award-winning architecture and interior design firm with offices in both Lexington and Louisville. EOP has completed projects throughout Kentucky, in over 30 states, and China.
Elevating the community through innovative design is at the core of EOP’s work. Investing in public spaces that connect citizens and inspire a shared purpose is key to enhancing our cities and the Commonwealth of Kentucky. Libraries have always been central to placemaking in the civic space, and EOP is dedicated to designing environments that foster civic participation, pride, and community engagement.
EOP’s programming approach is unique and interactive, resulting in a dynamic and transformational client experience. Our design philosophy celebrates diversity through culturally sensitive design, promotes inclusion through inviting architecture, and
fosters equity by creating beautiful and enduring spaces of the highest quality. As with all of our projects, we prioritize flexibility and adaptability, and have extensive experience addressing the challenges of existing, occupied buildings.
At EOP, we believe that thoughtful, innovative design can have a profound impact on the communities we serve, and we are honored to have the opportunity to contribute to the continued success of Kentucky’s public libraries.
40+ Award Winning Projects
85% Repeat Client Business
1981 Firm Founded in LexingtonThe new branch replacing the Village Branch will significantly increase the activities and community engagement opportunities hosted at the facility. The first floor houses a spacious community meeting room suitable for large presentations, job fairs, or fundraisers. There’s also a versatile multipurpose room equipped for after-school student learning and homework help, along with a hands-on Makerspace. Upstairs, the library retains traditional elements with stack areas and reading rooms for children, teens, and adults. It also includes smaller, reservable study rooms for group or individual study.
The entire library will center on the Marketplace, a large double-height, multi-functional, open space that runs the length of the building. This space can be used to host larger community gatherings, presentations, watch parties, gaming tournaments, art fairs, and numerous other activities.

Taking advantage of the steeply sloped site, an external amphitheater provides additional space for community events. This innovative redesign positions the library as a dynamic community hub.
EOP Architects partnered with national design partner Group 4 Architecture to design the Marksbury Family Foundation Branch.
Lexington, KY
30,000 SF Status Est. 2023
Services Provided
Architectural Design Team Leadership
Client Reference
Heather Dieffenbach, the Executive Director of the Lexington Public Library (859) 231-5599
Project Budget
$11,500,000


Kornhauser Library prior, to renovation, was the typical old library environment. The space was densely populated with standard shelving stacks which created an isolating and closed-off environment. The student study space was distributed tables and chairs that supported only the individual focused, work.
In support of the college’s focus on shared, collaborative learning, the library was overdue for a change. The renovation eliminated approximately 3,000 square feet of stacks to expose a vibrant open area with natural light that fosters gatherings by students. Furniture solutions included large multi-seat lounge pieces arranged in conversation zones. The area was designed with small group study rooms with dual monitor displays to allow students to share and be supported with dynamic technology while still being within the larger, quiet area of the library.

Louisville, KY
4,198 SF
Status Completed 2014
Services Provided
Architectural Design
Interior Architectural Design Team Leadership
Client Reference
Megan Corbett Campbell, University of Louisville, UPDC, (502) 852-6176
Project Budget $445,000


This small-town library was long on history but short on space. EOP restored this 1904 Carnegie library to its former glory, removing incongruous additions and alterations while adding a complementary expansion to suit the library’s evolving role.
The project brings natural light into the historic building, and creates a flexible and unified space for increased library programming. The addition embodies the agrarian heart of Bourbon County using reclaimed wood, hand-crafted metalwork, and natural limestone hewn from the site.

The project uses locally relevant materials and a conscious informality to create a space that is accessible and resonant for all Bourbon County residents, urban and rural alike. It mixes large gathering spaces with small niches and gardens to provide unique choices for each visitor.
The building and landscapes endeavor to be a good neighbor in a walkable community, offering broad pedestrian access and an open, inviting face to the street. Pocket gardens and bioswales reduce the stress on local stormwater systems and provide habitats for local flora and fauna. Finally, the building writes a new chapter in the rich architectural history of Paris, preserving the Carnegie library and complementing it with an addition that is specifically of its time and consciously of its place.
Paris, KY
19,710 SF Status Completed 2016
Services Provided Architectural Design
Interior Architectural Design Team Leadership
Client Reference Mark Adler, Library Director, Paris-Bourbon County Library, (859) 987-4419
Project Budget
$4,950,000
Awards
AIA Kentucky Honor Award
ASLA Kentucky Merit Award



EOP designed a large addition with new multi-purpose community gathering space, gallery, exterior veranda, and expanded children’s library.

With dramatic views of the Kentucky River from a new three-story feature window, the Paul Sawyier Public Library will be a hub for learning and community events. EOP’s addition showcases the sweeping river views in a flexible, new multi-purpose community gathering space. All areas have been renovated including the gallery, veranda, and an expanded children’s area.
Frankfort, KY
13,000 SF addition
7,600 SF renovation
Status Completed 2018
Services Provided Architectural Design Interior Architectural Design Team Leadership
Client Reference
Donna Gibson, Director (502) 352-2665
Project Budget
$5,000,000






For more information, contact:
Rick Ekhoff, AIA, LEED AP, NCARB rekhoff@eopa.com
Richard Polk, AIA, LEED AP rpolk@eopa.com
Brent Bruner, AIA, LEED AP, NCARB bbruner@eopa.com
Chris Estes, CID, LEED AP, NCIDQ cestes@eopa.com
Daniel Ware, AIA, LEED AP, NCARB dware@eopa.com
Kevin Gough, AIA, NCARB kgough@eopa.com
Jason Dunn, AIA, LEED AP jdunn@eopa.com
Andrew Moore, AIA, LEED AP amoore@eopa.com
Matthew Schultz, AIA mschultz@eopa.com


