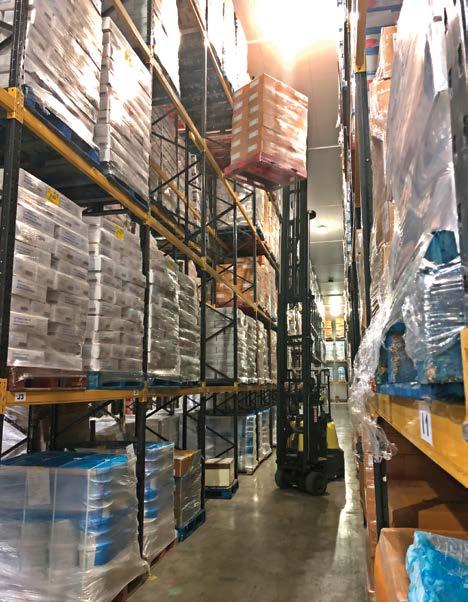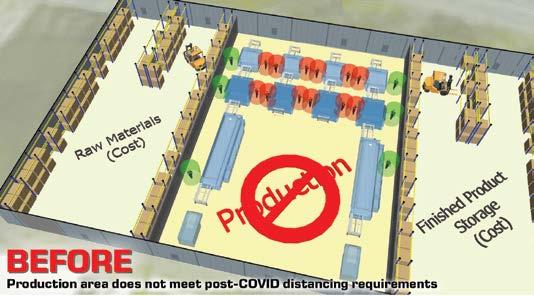
5 minute read
Innovative Solutions
Changing Spaces
Combilift helping companies to rethink their facilities & floorplans so they meet the new postCOVID distancing requirements
Advertisement
While COVID-19 social distancing has become a part of the day-to-day lives of most people on the planet, few would argue that in some situations, achieving the recommended 1.5 metre minimum spacing between people can be extremely difficult to achieve. This is especially true for large production and processing facilities, where a move to the ‘new post-COVID normal’ can be significantly hampered by the amount of available floorspace.
Thankfully one company, Combilift, has come up with an innovative solution that’s allowing factory owners and operators to rethink their floorplans and optimise the design of their facilities to meet the new distancing standards – for a fraction of what it would cost to either relocate or expand their current facilities.
SWAPPING COST CENTRES FOR PROFIT CENTRES
Most production and processing facilities generally comprise three key areas, namely: materials receival and storage/warehousing areas (which are cost centres); and the production / processing / packaging area which is the profit centre for the facility.
Unfortunately, the latter is also usually the area where the majority of employees are located, and where the new social distancing requirements will have the biggest impact.
Given the high cost per-square-metre of floorspace, most facilities are designed to utilise every available square metre.
In practical terms, that means that any required expansion of the production / processing / packaging area, would usually come at the expense of either the materials receival or warehousing/storage areas. And if all the available floorspace in a facility is being utilised (as is usually the case), that means one of two things: expanding the existing building; or constructing/relocating to an additional building – both of which carry a significant cost.
With that in mind, Combilift’s approach focuses on optimising the existing receivals and warehousing areas (the cost centres) to free up additional room for the production / processing / packaging area (the profit centre).
REDUCING THE STORAGE FOOTPRINT BY UP TO 50%
The key to this reutilisation of existing floorspace lies with Combilift’s state-of-the-art range multi-directional forklifts and stackers.
Renowned globally for both their unique design and robust, reliable performance, Combilift forklifts and stackers feature smart, multi-directional technology which enables the operator to change the direction of travel by 90 degrees at the flick of a switch. This allows them to manoeuvre even long loads down narrow aisles, through standard doorways and around obstacles safely and with ease.
Together with the safety and manoeuvrability benefits, the other major benefit of Combilift’s unique design is that it only requires around half the aisle space of a standard forklift to operate.
In practical terms, this enables racking to be placed much closer together, significantly reducing the amount of operational space required for storage. In fact, for the majority of locations, replacing traditional forklifts
with Combilift units will double warehousing and storage capacity - simply by reducing the width of the aisles.
RETHINKING THE FLOORPLAN
Not surprisingly, in the post-COVID world, Combilift’s unique performance capabilities are proving extremely valuable, even in facilities where storage capacity isn’t an issue. By allowing facility owners to reduce the floorspace required for receivals and warehousing by up to 50% - with no reduction in capacity – they’re able to repurpose the previously wasted aisle space to provide room for post-COVID distancing in the production / processing / packaging areas.
Put simply, rather than having to build or purchase additional floorspace, it basically just becomes a case of rethinking the floorplan of the existing building to optimise the existing available space.
As well as providing room to expand the building’s ‘profit centre’ to deliver the required space for employees, reducing the overall floorspace required for receivals and warehousing activities has the added benefit of reducing the overall operating costs for these areas.
RAPID RESPONSE REMOTE DESIGN SERVICE
While in the past, Combilift’s free warehouse design service would also generally involve a site inspection by a member of the company’s team, COVID restrictions and quarantine requirements have also meant that like many other companies, Combilift has had to rethink the way it does business. Combilift Managing Director, Martin McVicar, explained:
“To overcome the issues associated with site visits, we developed an in-house virtual site survey system. This means that rather than the traditional method where a
Above: By allowing facility owners to reduce the floorspace required for receivals and warehousing by up to 50% - with no reduction in capacity – changing to Combilift units allows previously wasted aisle space to be repurposed to provide room for postCOVID distancing in the production / processing / packaging areas.
Combilift product manager walks through the site, taking measurements and coming back with a proposal, we can now have a direct conversation with the customer.”
“Interestingly, as most owners and managers are not travelling at the moment, we’ve found that this ‘remote’ service is allowing us to achieve an extremely quick turnaround in terms of getting plans and proposals back to clients,” he said.
“What’s more, we found that using technology such as MS Teams and Google maps can give us even more accurate data than before for warehouses and yard areas,” Mr McVicar added.


By using the customer’s floor plans in combination with a ‘virtual site visit’ (including a video walk-through of the facility with the customer) the Combilift team are able to gain an excellent insight into the facility, including any issues they may not be immediately evident on a printed floorplan.
This information is used to create compelling 2D and 3D visuals demonstrating Combilift’s ability to optimise their storage and warehousing areas to free up space for production areas.
Importantly, this system allows the customer to view a detailed simulated solution before they invest in new equipment or start moving heavy plant or racking – thereby providing them with the confidence of knowing that the new optimised design will be able to deliver the expected benefits.
For further information, please visit:










