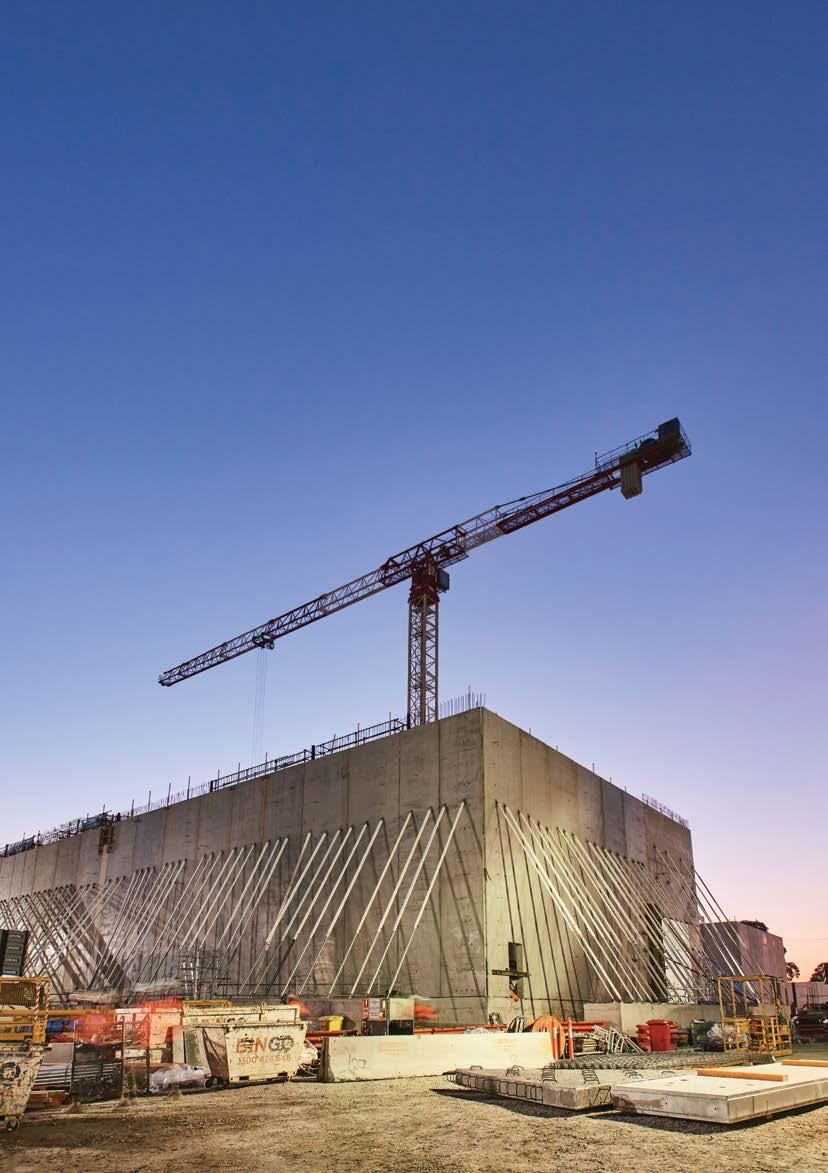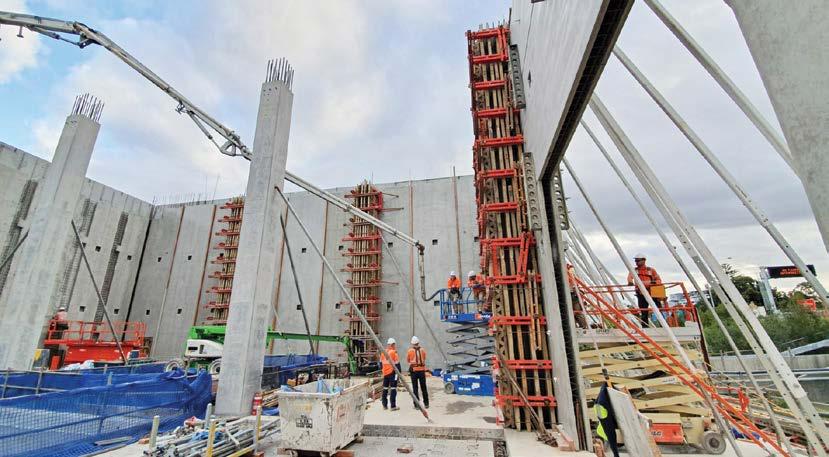
3 minute read
National Precast Feature
CLEARING THE AIR AUSTRAL PRECAST DELIVERS PRECAST SOLUTION FOR SYDNEY’S M5 EXHAUST VENT BUILDING
Project: Exhaust Vent Building for West Connnex M5 Motorway tunnel Precaster: Austral Precast Location: Arncliffe, NSW Client: WestConnex Delivery Authority on behalf of NSW Roads and Maritime Services Builder: CPB Contractors, Dragados and Samsung Joint Venture Engineer: Aurecon
Advertisement
A new section of the M5 Motorway tunnel is set to more than double the capacity of the M5 East Motorway corridor. Located in Arncliffe in Sydney’s inner-south, the 9-kilometre-long twin tunnel between Kingsgrove and St Peters started construction in July 2016 and will open to commuters in 2020. The new tunnel has been designed to be taller and wider than the previous tunnel, increasing safety for travellers. Importantly, the tunnel is equipped with efficient and modern ventilation systems, meeting strict global air quality standards within and outside of the tunnel.

VENTILATION AND EMERGENCY SMOKE EXTRACTION KEY TO TUNNEL SAFETY Ventilation and emergency extraction of smoke is an essential element of any tunnel system. In the case of the M5 Arncliffe, this is achieved through an exhaust vent building and supply vent building that operate continually in conjunction with one another.
Above: The buildings are directly connected to the tunnel via two 35-metre-diameter underground shafts that descend more than 60 metres from ground level.

The exhaust vent building treats and removes “used air” (vehicle exhaust) from the tunnel, whilst the supply vent building introduces “new air” into the tunnel. The buildings are directly connected to the tunnel via two 35-metrediameter underground shafts that descend more than 60 metres from ground level. Several levels of the exhaust vent building below ground support the large mechanical ventilation equipment. While the above-ground portion is only 12 metres tall, there are four 25-metre-tall stack chimneys that disperse the exhaust air in the ambient environment higher than the nearby roof lines.
Below: Consisting of two precast reinforced concrete shells connected by a reinforcement-bar lattice girder, which forms a cavity between the two shells, Austral Precast’s double wall system is an excellent solution for loadbearing walls, and will form a solid concrete structure after the cavity is filled with premixed concrete.
LIMITED SPACE CALLS FOR UNCONVENTIONAL USE OF DOUBLE WALL SYSTEM The limited space around the exhaust vent building proved challenging for undertaking formwork, and the 12-metre-tall walls would have been difficult to pour full-height in-situ.
As an ideal solution for the space limitations, National Precast member Austral Precast was contracted to manufacture its double wall system for the monolithic structure of the building. Not traditionally used in infrastructure projects, this particular system is a structural system of relatively large and lightweight panels that provides an off-form ready-to-paint finish. It consists of two precast reinforced concrete shells connected by a reinforcement-bar lattice girder, which forms a cavity between the two shells. It is an excellent solution for loadbearing walls and will form a solid concrete structure after the cavity is filled with premixed concrete. With less weight than solid precast panels, the double wall enables savings in installation costs and time, eliminates the need for scaffolding, and construction activities are mainly performed within the boundary.
OFFSITE DELIVERS SAFETY AND SPEED BENEFITS As an offsite precast product, the walling system also delivered benefits for the speed and safety of construction. The panels were installed by mid-2019, achieving a more efficient construction time and method over the alternatives, namely solid precast panels or in-situ formwork.
According to Austral Precast State Sales Manager, Sanket Das, “The exhaust vent building is a very tall structure containing restrictions with the amount of space available for efficient construction activity. The project was also under strict construction timeframes, and conventional formwork methodology did not solve any of these challenges.”
“The double wall system provided all the benefits of off-site factory production, with the client gaining a greater amount of space on the construction site,” he added.












