2023 Condensed Work Sample
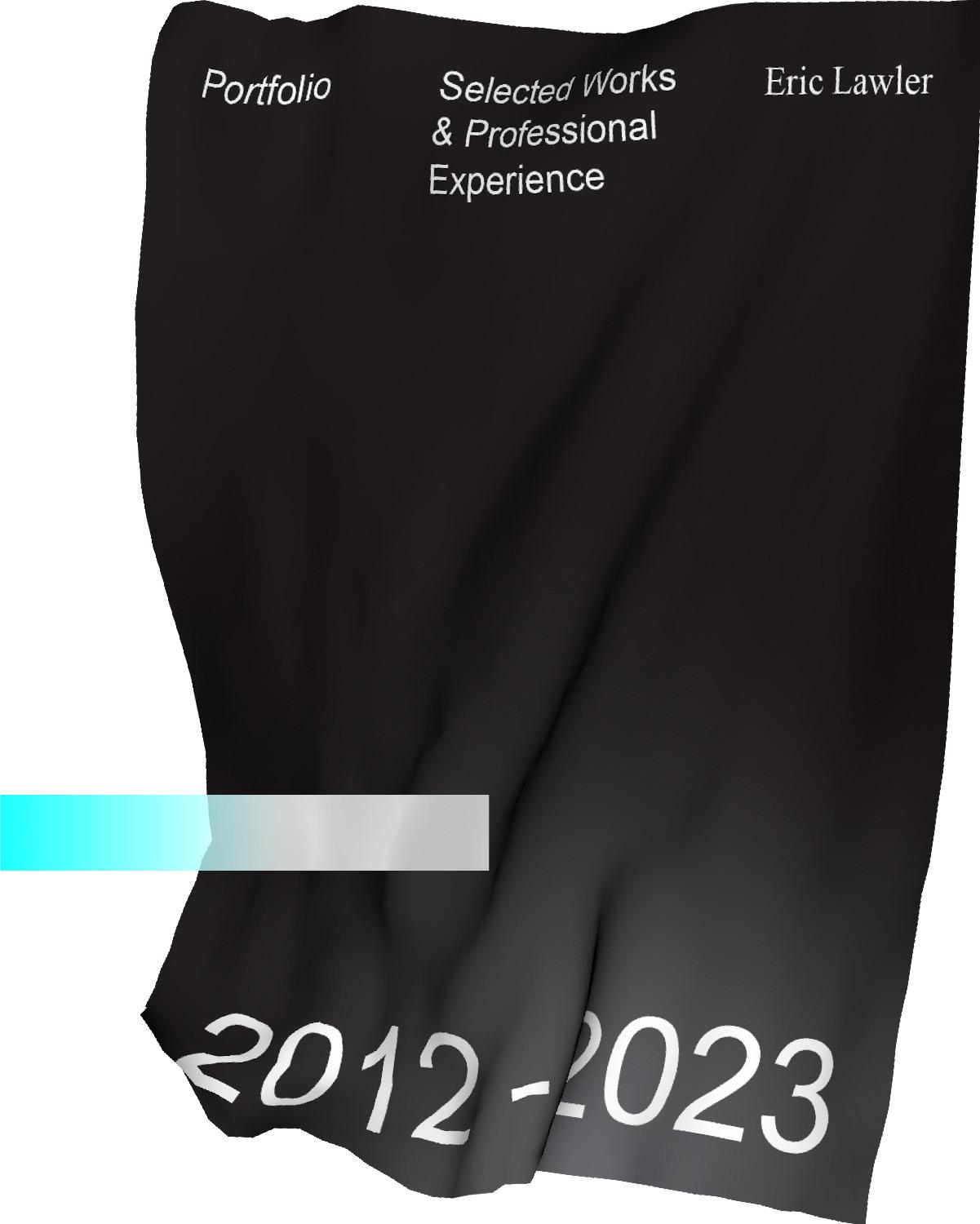
Education
2016 Ball State University College of Architecture and Planning Muncie, IN
BS in Architecture, Minor in Philosophy
Work Experience
Jan 2023- OPEN OFFICE Hollywood, CA
August 2023
Architectural Designer Level II
Part of a team responsible for 4 concurrent 100% affordable housing projects (80-190 units each) with SoLA Impact, utilizing Mayor Bass’s Executive Directive 1 to expedite affordable housing permits. Worked closely with my project manager to deliver plan check sets, respond to city planner comments for Disabled Access, Green, and Fire, and implement client requests throughout projects
May 2022- Johnson Favaro Architecture and Urban Design Culver City, CA
Jan 2023 Design Associate
Worked on50% and 100% CD sets for 2 elementary school additions, SD phase public presentation for a community center in Huntington Beach, DD design work for beachfront amphitheater
Nov 2019- Eric Owen Moss Architects Culver City, CA
April 2022
Project Designer
Schematic design: Venice Dell Community Housing, Shenzhen Opera House, 3960 Ince Complex, Wrapper 2, Commercial Office Renovations, Tenant Improvements
Business development: renderings, animations, RFQs/RFPs, client presentations, layout design
Oct 2019- Archinect Online
March 2020 Freelance Writer Interviews and features
May 2018 - Kevin Daly Architects Los Angeles, CA
Sept 2019 Junior Designer
Facebook Offices in NYC and LA
May 2017 - Morphosis Architects Culver City, CA
March 2018 Architectural Intern
Model making, digital fabrication, and visual presentation support for Unicorn Island Competition, Beirut New Embassy Campus, China Telecommunications Company Tower Competition, Vialia Estación de Vigo, and others
June 2016 - Bureau Spectacular Los Angeles, CA
April 2017
Designer
Designed projects and managed fabrication for InsideOutsideBetweenBeyond exhibit at SFMoMA, PS1 Proposal, “Pool Party”, REDCAT Gala, House in Joshua Tree
Summer 2015 Mark Foster Gage Architects New York City, NY
Architectural Intern
House on Île René-Levasseur
Software Experience
Revit 3 years, Revu Bluebeam 3 years, AutoCAD 5 years, Photoshop 10 years, Indesign 10 years, Illustrator 10 years, Rhino 7 10 years , Grasshopper 4 years, SketchUp 1 year
Bibliography
2020 Failed Architecture, “OMA Uses Brutalist Aesthetics to Greywash the Luxury High Rise”
2019 Archinect ED: Normal, “How Would You Like Your Utopia?”
2019 Midwest Architectural Journeys, Belt Publishing, “Estranged Twin Cities: Gary and Magnitogorsk”
2018 CLOG: Artificial Intelligence, “Do Androids Listen to Electric Bleats?”
2 Work Sample Curriculum
eric.j.lawler@gmail.com Eric Lawler
Vitae
Professional Experience
04. 4327 S. Vermont Renderings and DD Samples Open Office 2023
06. 1725 Florence Renderings and DD Samples Open Office 2023
08. McKinley Elementary Classroom Building CD Samples Johnson Favaro 2022
10. Will Rogers Elementary Classroom Building CD Samples Johnson Favaro 2022
12. Venice Dell Community Housing DD Samples Eric Owen Moss Architects 2019-2022
14. Wrapper 1 Potential Tenant Package Eric Owen Moss Architects 2022
16. 3960 Ince Complex SD Samples Eric Owen Moss Architects 2021-2022
18. Facebook Offices SD and DD Samples Kevin Daly Architects 2018
20. Tech Office Tower Test Fits Kevin Daly Architects 2019
22. Models for Competitions Photographs Morphosis Architects 2018
24. SFMoMA: insideoutsidebetweenbeyond Photographs Bureau Spectacular 2017
26 Galileo Project SD Samples Bureau Spectacular 2016
Academic Works
28. Mixed Use Complex for Gary Renderings and Drawings Speculative Work 2018
30. Playdate with an Industrial Ghost Renderings and Drawings School Work 2015
3 Table of Contents
4327 S. Vermont Avenue 100% Affordable, Modular, 188 Units


2023, OPEN OFFICE for SoLA Impact. Worked with PM to track drawing set through consultant coordination, client requests, city planning comments, and internal design updates
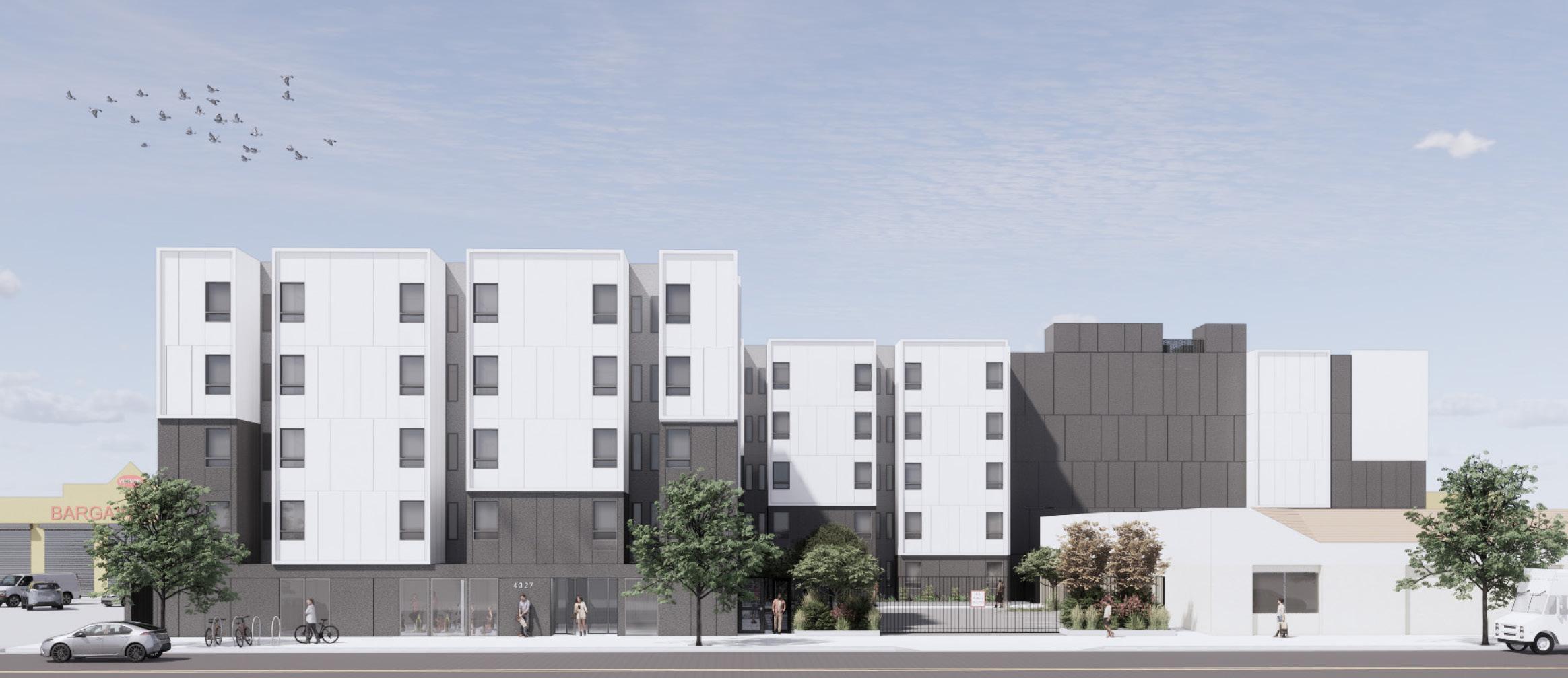
4 Eric Lawler Selected Works: 2012-2023 Work Sample


5 Professional Work 4327 S. Vermont Avenue
1725 Florence Avenue 100% Affordable, Stick Built, 135 Units



2023, OPEN OFFICE for SoLA Impact. Worked with PM to track drawing set through consultant coordination, client requests, city planning comments, and internal design updates

6 Eric Lawler Selected Works: 2012-2023 Work Sample

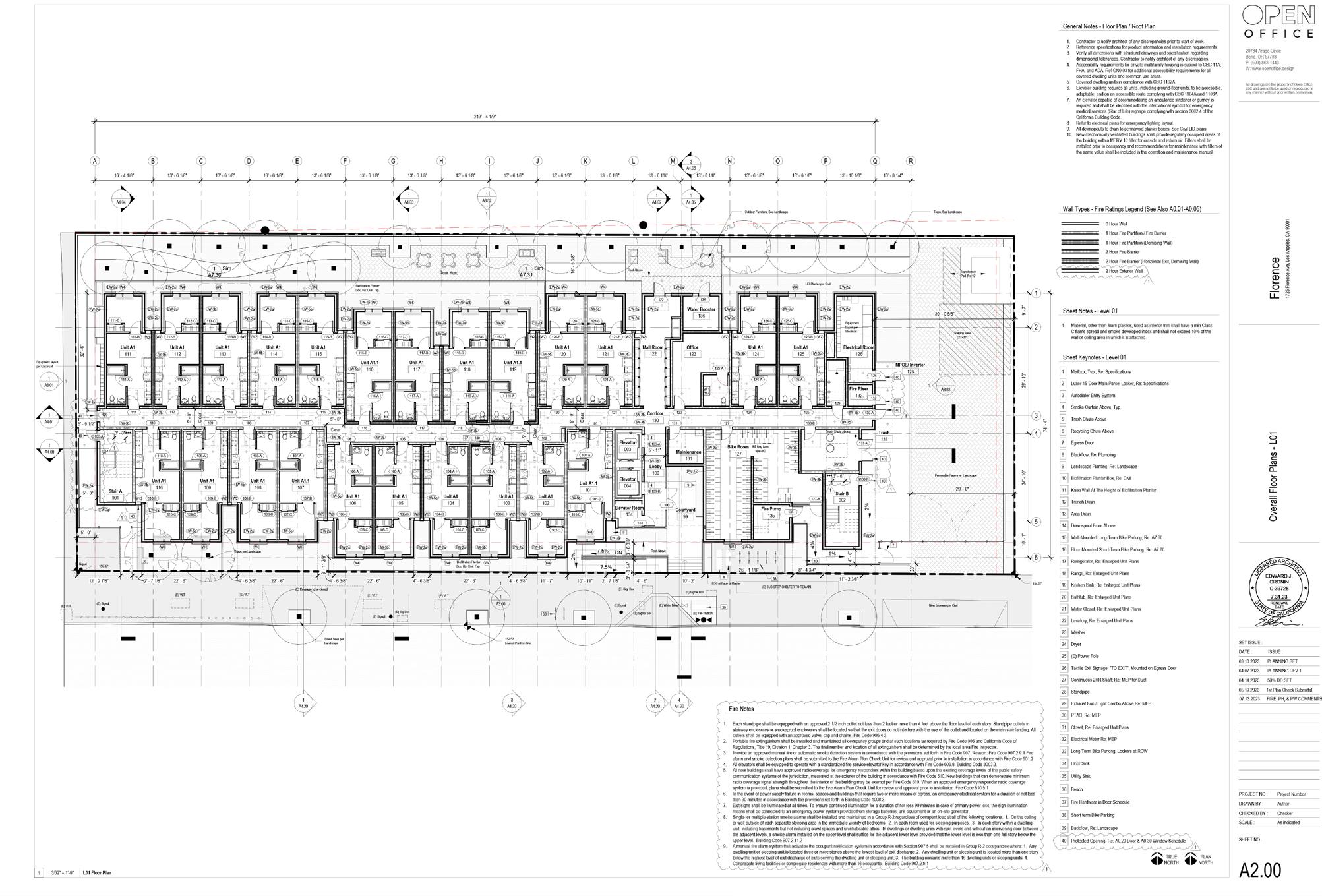
7 Professional Work 1725 Florence Avenue
McKinley Elementary Classroom Building
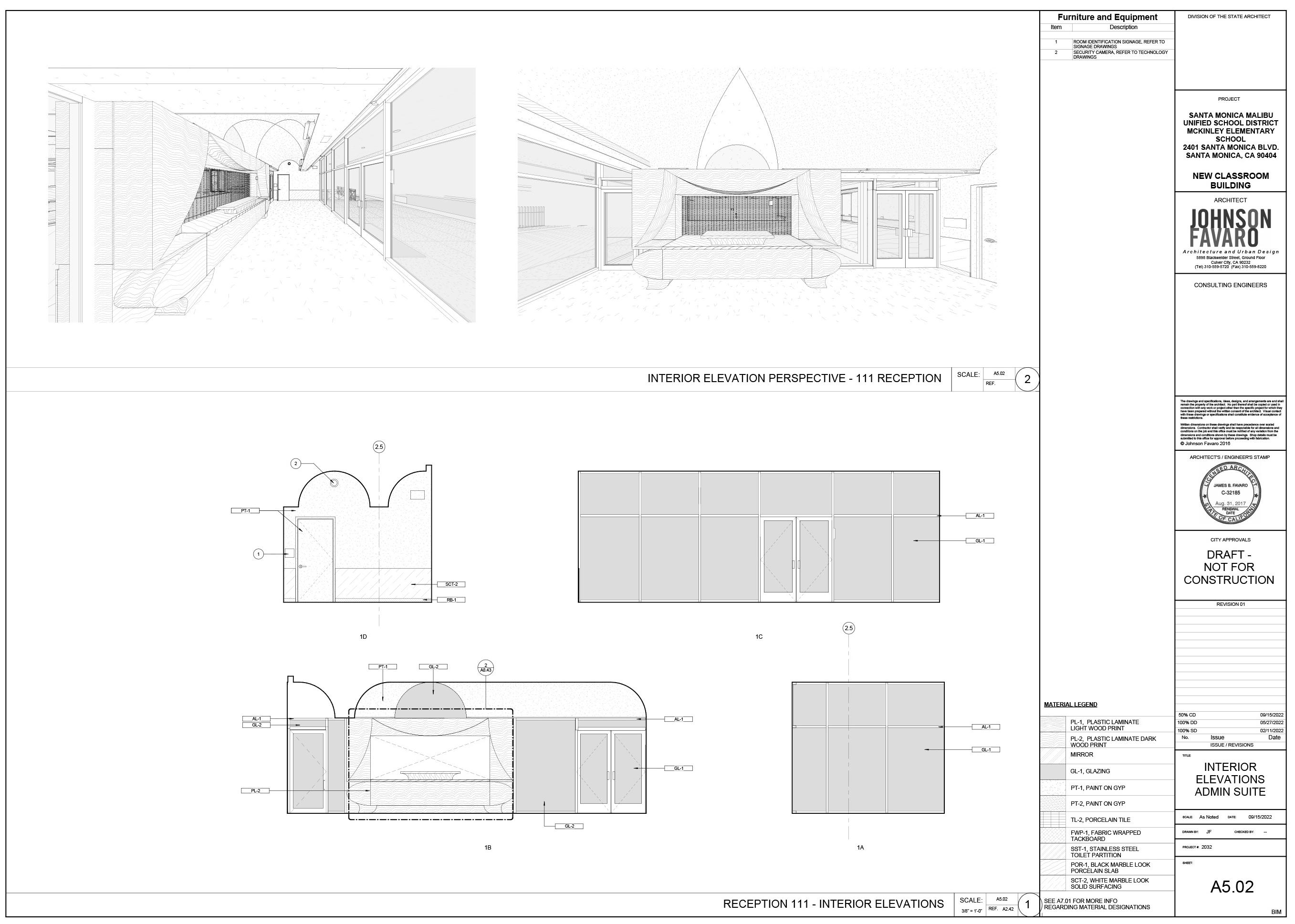
2022, Johnson Favaro for DSA. Worked as part of team working toward 100% CD set

8 Eric Lawler Selected Works: 2012-2023 Work Sample
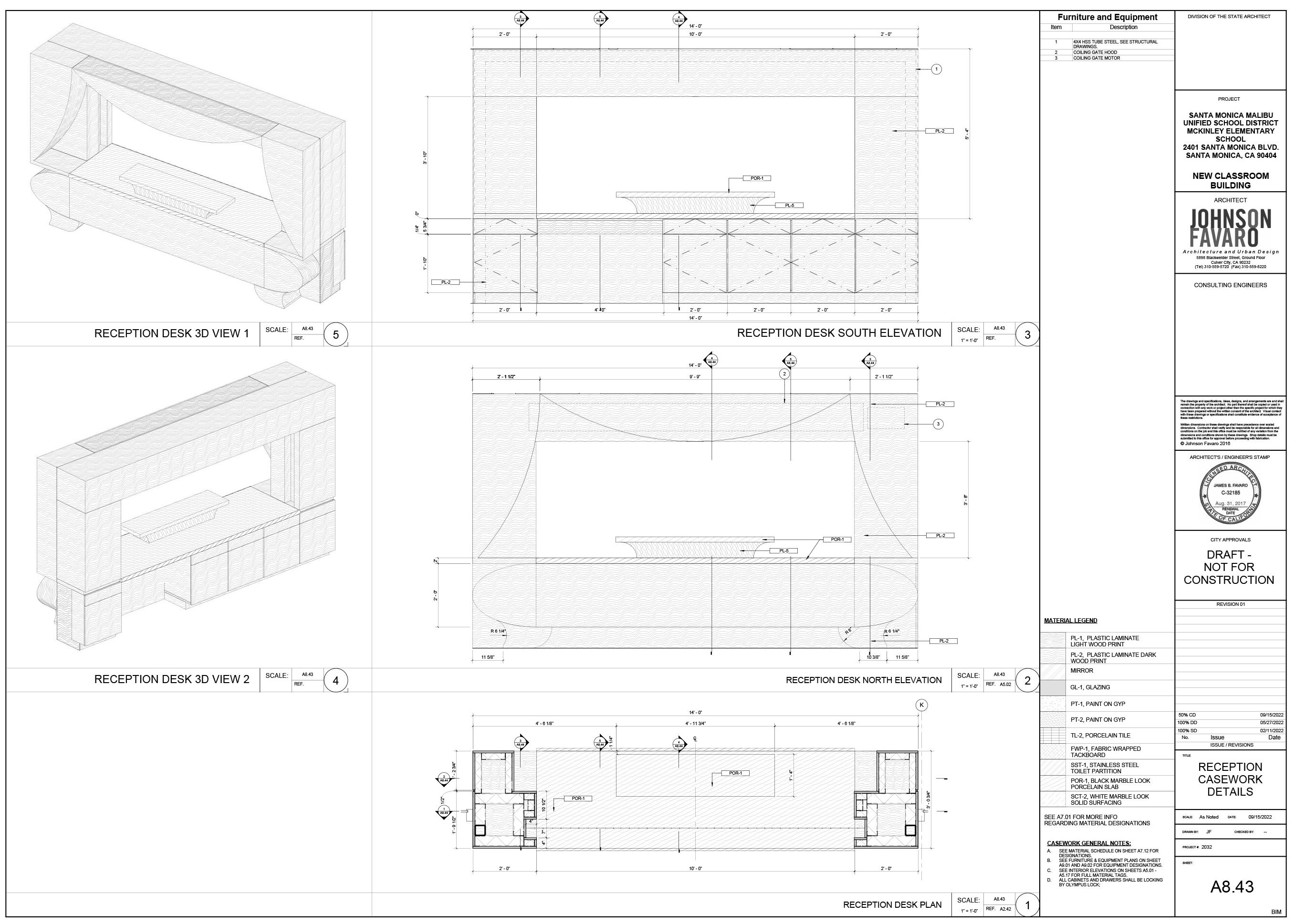
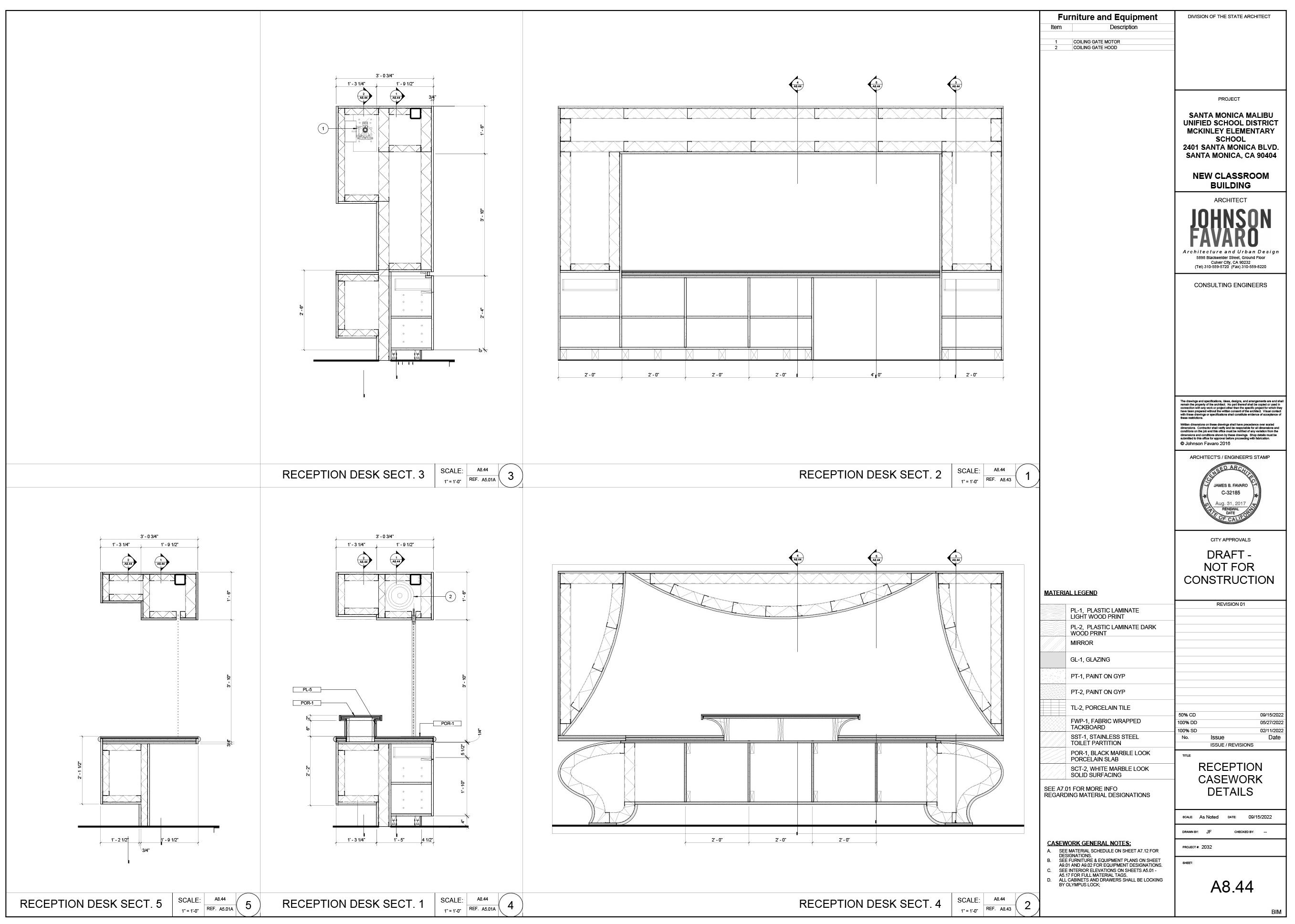
9 Professional Work McKinley Elementary Classroom Building
Will Rogers Elementary Classroom Building

2022, Johnson Favaro for DSA. Worked as part of team working toward 100% CD set

10 Eric Lawler Selected Works: 2012-2023 Work Sample


11 Professional Work Will Rogers Elementary Classroom Building
Venice Dell Community Housing Entitlement Set
2019-2022, Eric Owen Moss Architects for Venice Community Housing and Hollywood Community Housing. Worked on Entitlement Set drawings and renderings
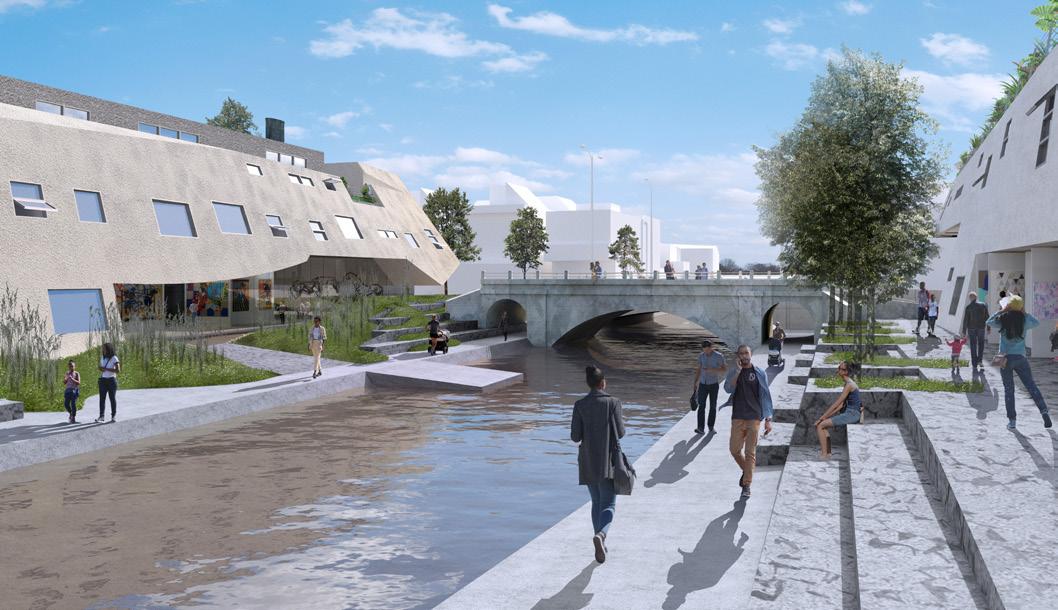

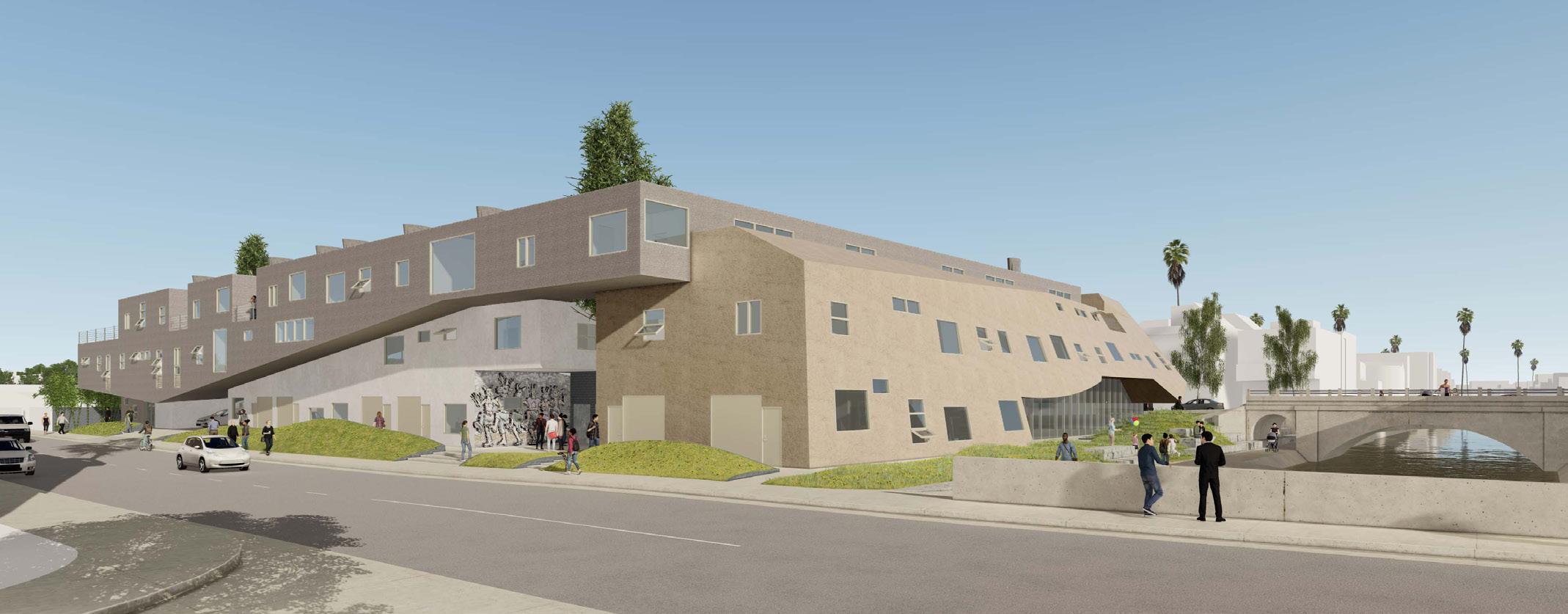
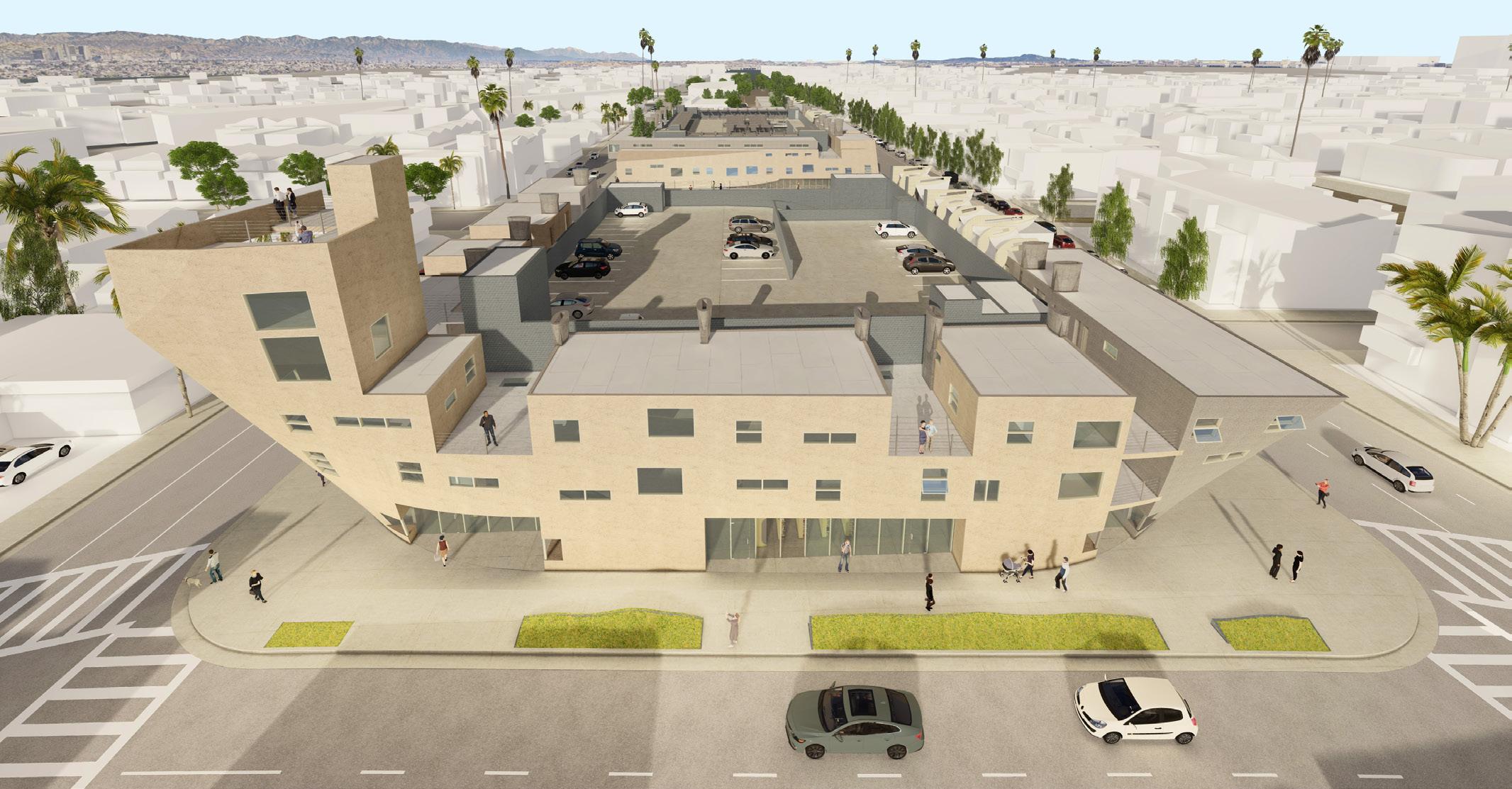
12 Eric Lawler Selected Works: 2012-2023 Work Sample


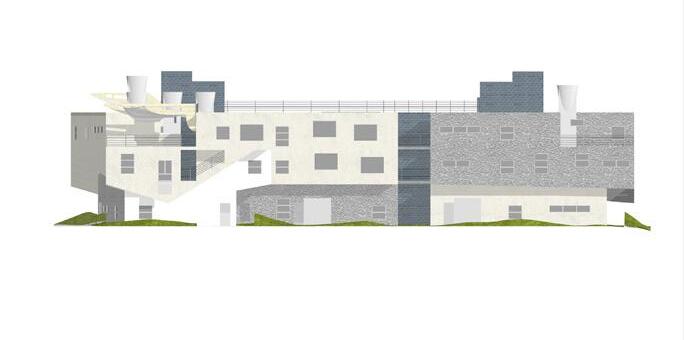





13 Professional Work Venice Dell Community Housing N O R T H V E N I C E B L V D S O U T H V E N C E B L V D LOBBY 441 SF LOBBY 335 SF D E L L A V E N U E G R A N D C A N A L DN UP DN ART STUDIO 2,875 SF JT. LIVING/ WORK 385 SF JT. LIVING/ WORK QTRS. 2 BR 829 SF 2 BR 812 SF WORK QTRS. 385 SF WORK QTRS. 468 SF JT. LIVING/ QTRS. 352 SF JT. LIVING/ QTRS. 385 SF SUPPORTING OFFICE JT. LIVING/ WORK QTRS. JT. LIVING/ WORK 435 SF WORK QTRS. 460 SF JT. LIVING/ WORK 480 SF JT. LIVING/ WORK 427 SF 11'-3" 21'-0" 32'-3" 18'-10" 17'-1" 55'-3" 148'-8" 27'-5" 10'-0" 16'-5" ELEC TRASH STOR. JT. LIVING/ WORK 427 SF JT. LIVING/ WORK 427 SF JT. LIVING/ WORK 427 SF JT. LIVING/ WORK QTRS. JT. LIVING/ WORK QTRS. JT. LIVING/ WORK QTRS. JT. LIVING/ WORK 385 SF JT. LIVING/ WORK 385 SF JT. LIVING/ WORK QTRS. 385 SF JT. LIVING/ WORK QTRS. BICYCLE BICYCLE BOAT LAUNCH PARKING LAUNCH PARKING FOR BOAT LAUNCH A2 A3.11 A1 A2 A3 A2 A3.11 A3.21 A3 A3.21 C3 A3.11 A4 MOVEABLE BICYCLE 40'-0" 40'-0" REESE DAVIDSON COMMUNITY 8557 HIGUERA STREET CULVER CITY, CA 90232 310-839-1199 ARCHITECTS ERIC OWEN MOSS A2.20 GROUND FLOOR A1 MATCHLINE A2.10 A1 S O U T H V E N I C E B L V D N O R T H V E N I C E B L V D P A C F I C A V E N U E G R A N D C A N A L DN 2,085 SF RESTAURANT 810 SF 20% ART STUDIO 2,875 SF STUDIO LOBBY JT. LIVING/ WORK 350 SF STUDIO JT. LIVING/ WORK 350 SF JT. LIVING/ WORK 350 SF JT. LIVING/ QTRS. 446 SF STUDIO 352 SF JT. LIVING/ WORK 350 SF STUDIO JT. LIVING/ WORK 350 SF JT. LIVING/ WORK 350 SF WORK QTRS. JT. LIVING/ WORK 350 SF JT. LIVING/ QTRS. 427 SF JT. WORK QTRS. WORK QTRS. 360 SF JT. LIVING/ WORK 435 SF JT. LIVING/ WORK 480 SF 5'-6" 14'-3" 14'-3" 14'-3" 14'-3" 14'-3" 28'-6" 14'-3" 17'-2" 26'-9" 14'-3" 93'-3" 24'-11" 40'-8" 22'-4" 87'-11" ELEC COMS SUPPORTING OFFICE ROOM 215 SF RETAIL 170 SF LOBBY 250 SF STOR. 14'-3" JT. LIVING/ WORK 427 SF BICYCLE BICYCLE WORK QTRS. WORK QTRS. JT. LIVING/ WORK QTRS. JT. LIVING/ WORK QTRS. 350 SF OUTDOOR DINING LAUNCH PARKING LAUNCH PARKING FOR BOAT LAUNCH BOAT PARKING A2 A3.11 A1 A2 A3.10 C3 C2 A3.10 A3.20 BICYCLE 40'-0" OUTDOOR DINING 79'-1" BICYCLE ENTITLEMENT DRAWINGS 12/12/18 6 05/12/21 REESE DAVIDSON COMMUNITY PROJECT TITLE SHEET NUMBER describe design intent of work and are not a representation of as-built or existing conditions. EOMA and EOMA's consultants make no representations concerning the accuracy of documents and are not responsible for any discrepancies between project documents and the existing conditions. 5020 SANTA MONICA BOULEVARD LOS ANGELES, CA 90029 323-469-0710 720 ROSE AVENUE VENICE, CA 90291 310-399-1130 HOLLYWOOD COMMUNITY HOUSING CORP. HOUSING CORP. VENICE COMMUNITY CLIENT ARCHITECT 8557 HIGUERA STREET CULVER CITY, CA 90232 310-839-1199 ARCHITECTS ERIC OWEN MOSS N O T F O R C O N S T R U C T I O N 07/03/20 PVP COMMENT RESPONSE 05/12/21 ENTITLEMENT DRAWINGS A2.10 FLOOR PLANS - WEST MATCHLINE A2.20 A1 GROUND FLOOR A1 C2 C3 A3.21 A3 A2 A3.11 A3 A3.21 C3 A3.21 A3.11 A3.11 A4 A3.21 A3.21 A3.11 A4 A3.11 A4 A3.21 A2 A3.21 A2 A3.11 A4 A3.11 ELEVATIONS - EAST SOUTH ELEVATION A1 SCALE: NORTH ELEVATION 1/16" = 1'-0" A4 EAST ELEVATION A2 WEST ELEVATION C2 MATCHLINE A3.10 C1 MATCHLINE A3.10 A3 ENTITLEMENT DRAWINGS 12/12/18 REESE DAVIDSON COMMUNITY PROJECT TITLE SHEET NUMBER indemnify and defend EOMA and EOMA's Consultants to the maximum legal extent against all losses, demands, claims or liabilities arising directly or indirectly from project document misuse. Project documents describe design intent of work and are not a representation of as-built or existing conditions. EOMA and EOMA's consultants make no representations concerning the accuracy of documents and are not responsible 5020 SANTA MONICA BOULEVARD LOS ANGELES, CA 90029 720 ROSE AVENUE VENICE, CA 90291 HOLLYWOOD COMMUNITY HOUSING CORP. HOUSING CORP. VENICE COMMUNITY CLIENT ARCHITECT 8557 HIGUERA STREET CULVER CITY, CA 90232 ARCHITECTS ERIC OWEN MOSS 07/03/20PVP COMMENT RESPONSE 05/12/21ENTITLEMENT DRAWINGS STUCCO BEIGE STUCCO - WHITE STUCCO GRAY CMU - PIGMENTED MATERIAL LEGEND
Wrapper 1 Potential Tenant Package
2021 - 2022, Eric Owen Moss Architects for Samitaur Constructs. Worked with existing CD drawings to produce presentations for potential tenants
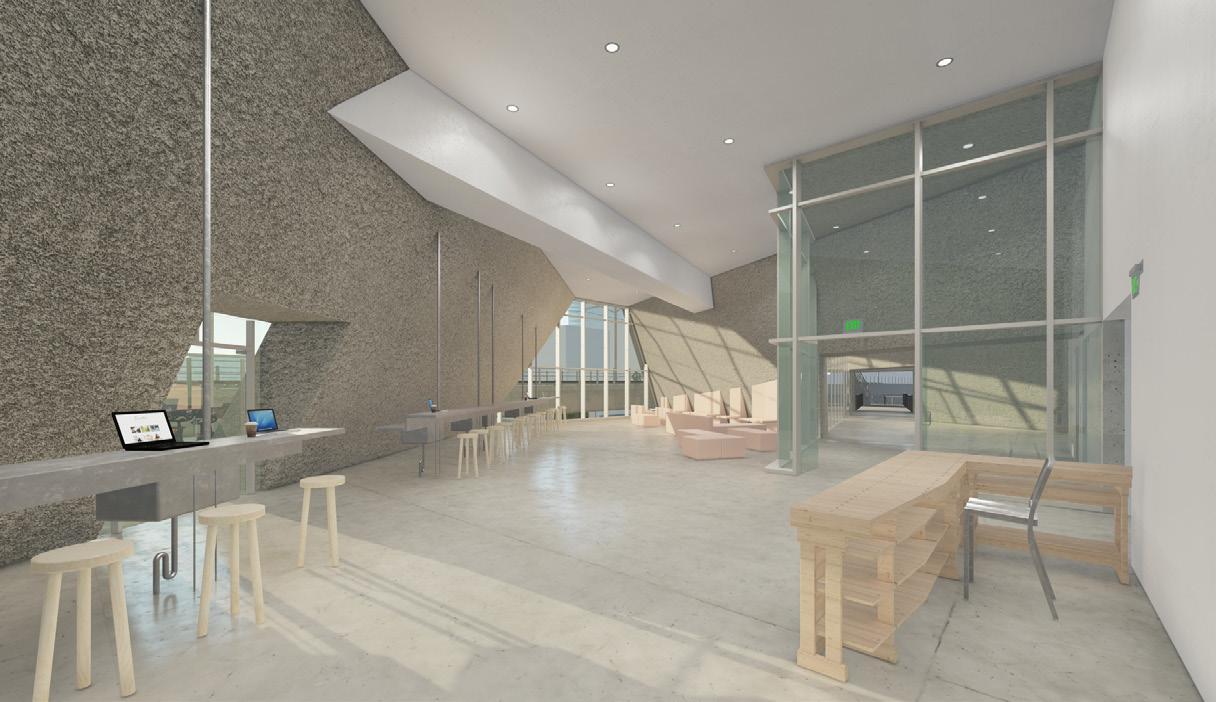

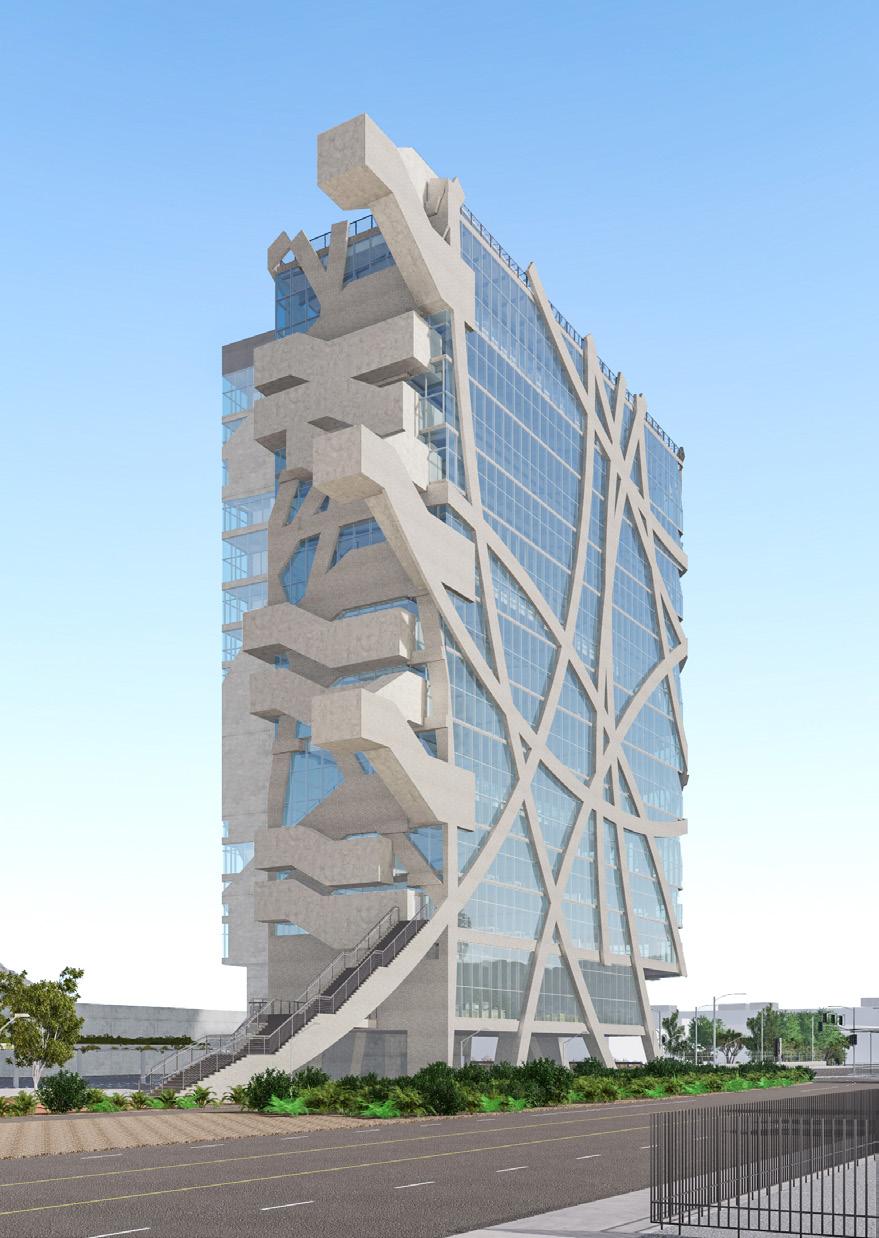
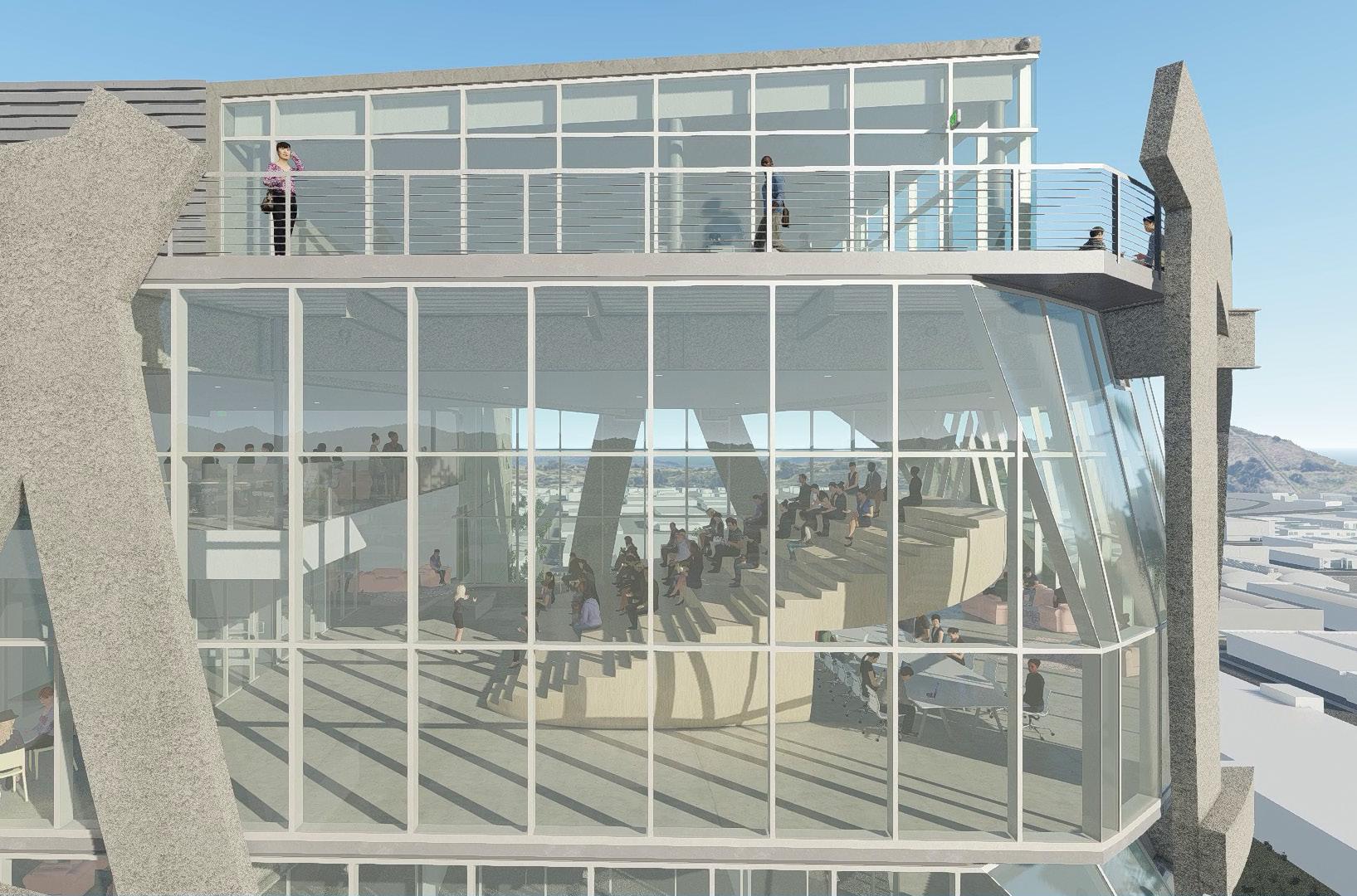
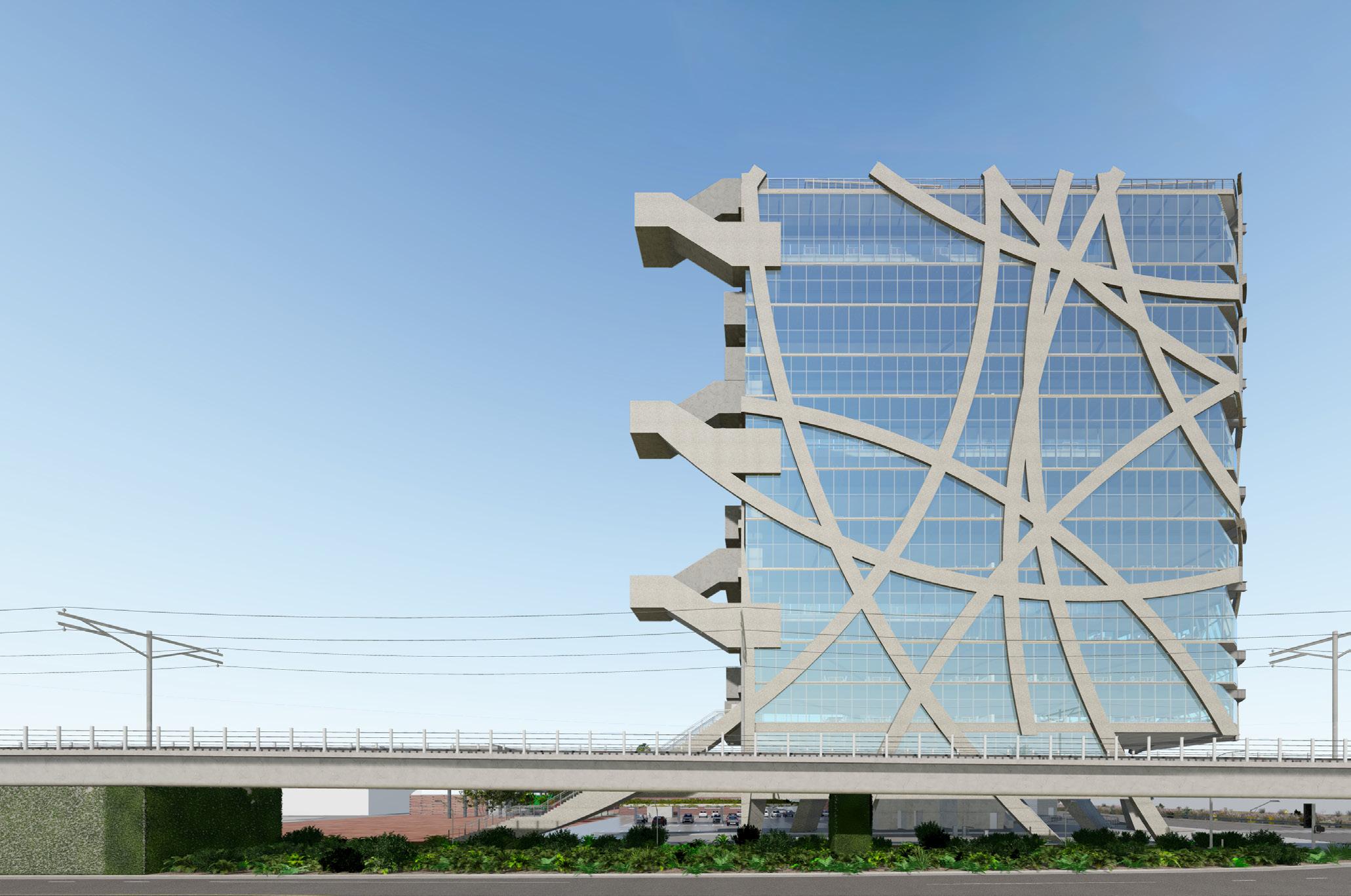
14 Eric Lawler Selected Works: 2012-2023 Work Sample
15 Professional Work Wrapper 1 ERIC OWEN MOSS ARCHITECTS SAMITAUR CONSTRUCTS 2/25/2022 8TH FLOOR TI PLAN, OPT 1 SCALE: 1/8" = 1'-0" KITCHENETTE EXECUTIVE OFFICE (259 SF) RECEPTION GUEST LOUNGE OPEN WORKSTATIONS DINING AREA PRESENTATION SPACE SERVER/ (311 SF) MULTIPURPOSE (232 SF) MEN'S RESTRM (240 SF) WOMEN'S RESTRM (250 SF) FOYER/ MECHANICAL MECHANICAL TELE/ (45 SF) JANITOR (25 SF) (175 SF) MEETING POD (96 SF) PHONE BOOTHS (22 SF, E.A.) CONFERENCE RM (170 SF) SCREENING RM (143 SF) CONFERENCE RM (160 SF) (170 SF) OFFICE (85 SF) OFFICE (112 SF) STAIR #1 VESTIBULE #1 STAIR #2 LEGEND ENCLOSED SPACES & ROOMS OPEN WORK SPACE & CIRCULATION BUILT-IN MILLWORK TENANT PROVIDED FURNITURE OFFICE (112 SF) OPEN WORKSTATIONS OPEN WORKSTATIONS OFFICE (112 SF) OFFICE (112 SF) OFFICE (112 SF) (112 SF) OFFICE (112 SF) (112 SF) OFFICE (112 SF) (112 SF) OFFICE (112 SF) (112 SF) OFFICE (112 SF) (170 SF) GAMING AREA ELEVATOR LOBBY #1 #3 CONFERENCE RM (503 SF) PHONE BOOTHS (22 SF, E.A.) (22 SF, E.A.) MEETING POD (96 SF) MEETING POD (96 SF) OFFICE (112 SF) LINE OF EXPOSED METAL ABOVE, TYP. WINDOW MULLIONS, TYP. ERIC OWEN MOSS ARCHITECTS SAMITAUR CONSTRUCTS 2/25/2022 9TH FLOOR TI PLAN, OPT 3 SCALE: 1/8" = 1'-0" STAIR #2 VESTIBULE #2 LEGEND ENCLOSED SPACES & ROOMS OPEN WORK SPACE & CIRCULATION BUILT-IN MILLWORK TENANT PROVIDED FURNITURE RECEPTION MULTIPURPOSE (311 SF) MULTIPURPOSE (232 SF) MEN'S RESTRM (240 SF) WOMEN'S RESTRM (240 SF) FOYER/ MECHANICAL MECHANICAL DATA (45 SF) JANITOR (25 SF) ELECTRICAL (175 SF) STAIR #1 VESTIBULE ELEVATOR LOBBY ELEV. #1 #2 ELEV. #3 #4 GUEST LOUNGE OPEN WORKSTATIONS GAMING AREA LINE OF EXPOSED METAL COLLABORATION SPACE UP OPEN WORKSTATIONS CONFERENCE RM (325 SF) (1262 SF) PHONE BOOTHS (22 SF, E.A.) (96 SF) (145 SF) (96 SF) OFFICE (96 SF) OFFICE (96 SF) (96 SF) OFFICE (96 SF) OFFICE (96 SF) OFFICE (96 SF) OFFICE (96 SF) (145 SF) GUEST LOUNGE STORY SECTION UP STAIR #2 THEATRE CAFE MULTIPURPOSE (311 SF) MULTIPURPOSE (232 SF) MEN'S RESTRM (260 SF) WOMEN'S RESTRM (240 SF) FOYER/ MECHANICAL MECHANICAL DATA (45 SF) JANITOR (25 SF) ELECTRICAL (175 SF) STAIR #1 VESTIBULE ELEVATOR LOBBY ELEV. #1 #2 ELEV. #3 #4 PROJECTOR RM (92 SF) CONFERENCE RM (218 SF) THEATRE LOUNGE OPEN WORKSTATIONS DECK ABOVE, TYP. ABOVE, TYP. GLASS PERIMETER ALL DEMISING TO ALIGN WITH OPEN WORKSTATIONS (1262 SF) CONFERENCE RM (198 SF) OFFICE (192 SF) DN (275 SF)
3960 Ince Complex Schematic Design
2021 -
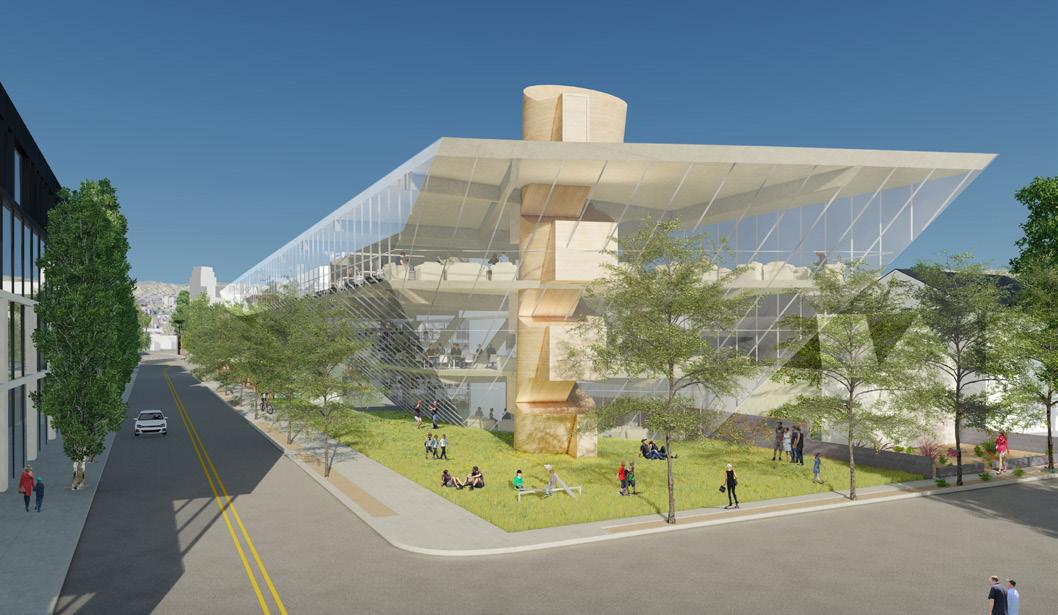
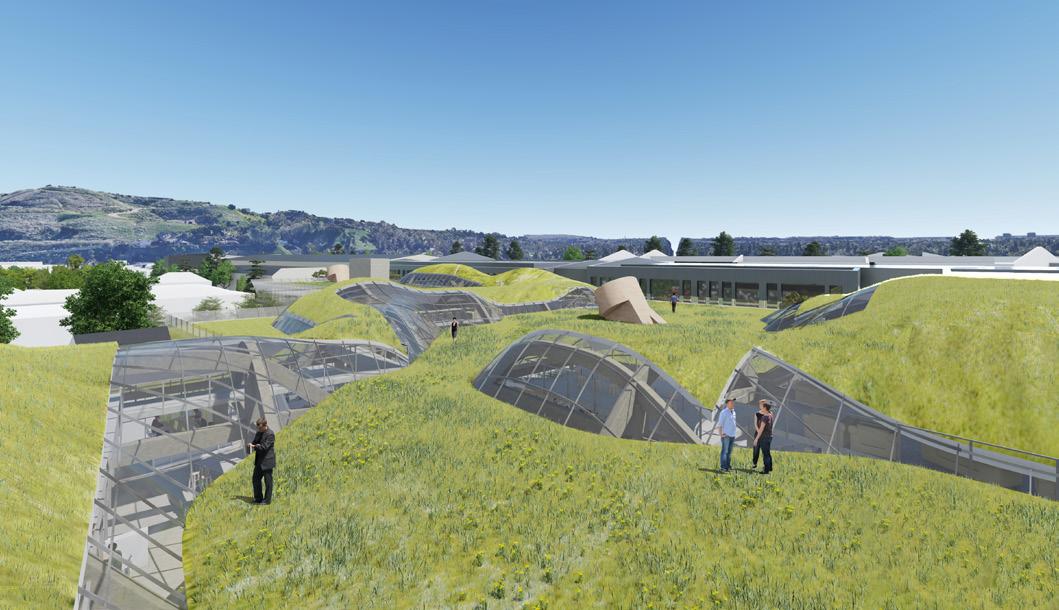

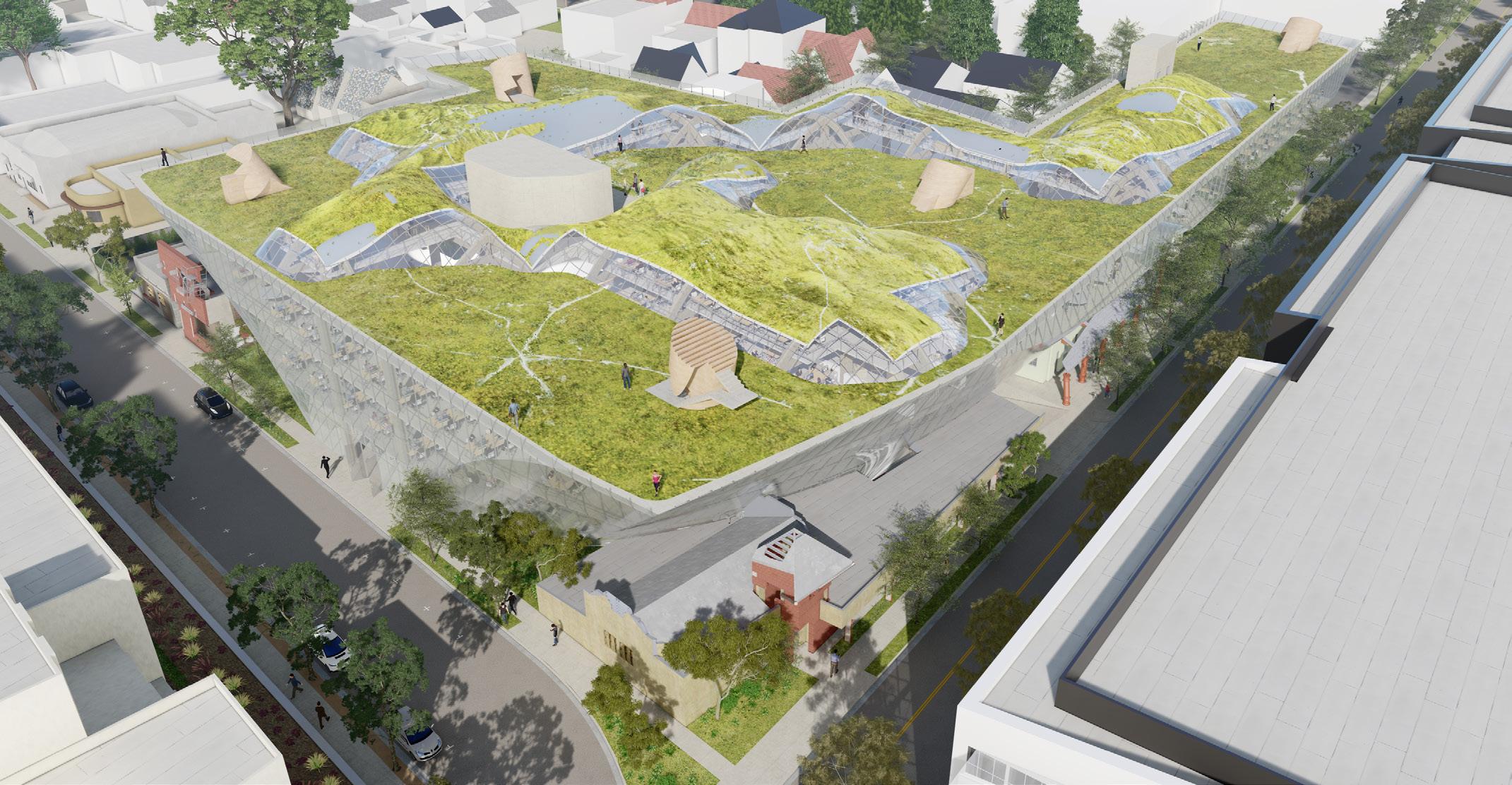
16 Eric Lawler Selected Works: 2012-2023 Work Sample
2022, Eric Owen Moss Architects for Samitaur Constructs. Worked with design director to produce SD set
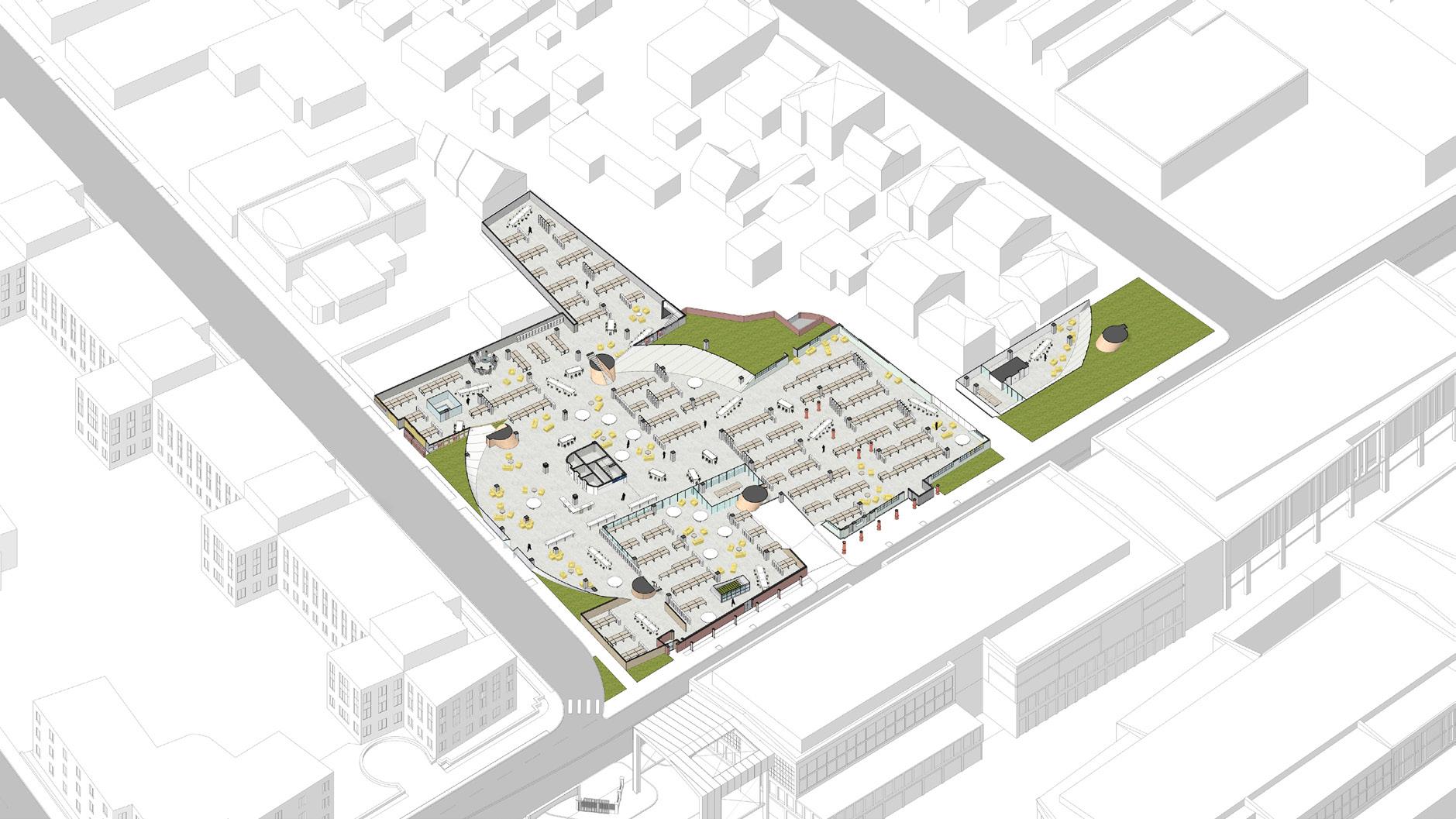


3960 Ince Complex Owen Moss Architects November 12, 2021 Ground Level 59,500 sf +0’-0” LindbladeStreet KruegerStreet Owen Moss Architects November 12, 2021 Second Level 62,300 sf +14’-4” LindbladeStreet KruegerStreet Level LindbladeStreet InceBoulevard KruegerStreet
SD
and DD Samples For Facebook Offices

2018-2019, Kevin Daly Architects for Facebook. Led by Kevin Daly and Courtney Gibbs
For Facebook’s existing NYC headquarters at 770 Broadway, KDA had been asked to renovate 6 floors to serve as their east coast base. Part of my responsibility was to help develop design elements across the 3rd floor, shown here. This floor has an event space and a cafe area, replacing the typical 1/2 1/2 desk neighborhood split with a 1/2 desks, 1/2 communal spaces. This floor provided more opportunities for design interventions which we focused on the event space exterior, interior, and cafe area. On this spread are examples of design elements I either 3D modeled, detailedin Rhino, or built physically to scale. Additionally, I helped assemble presentations that included diagrams, material samples, design proposals, and model photographs in order to pitch our vision to Facebook.
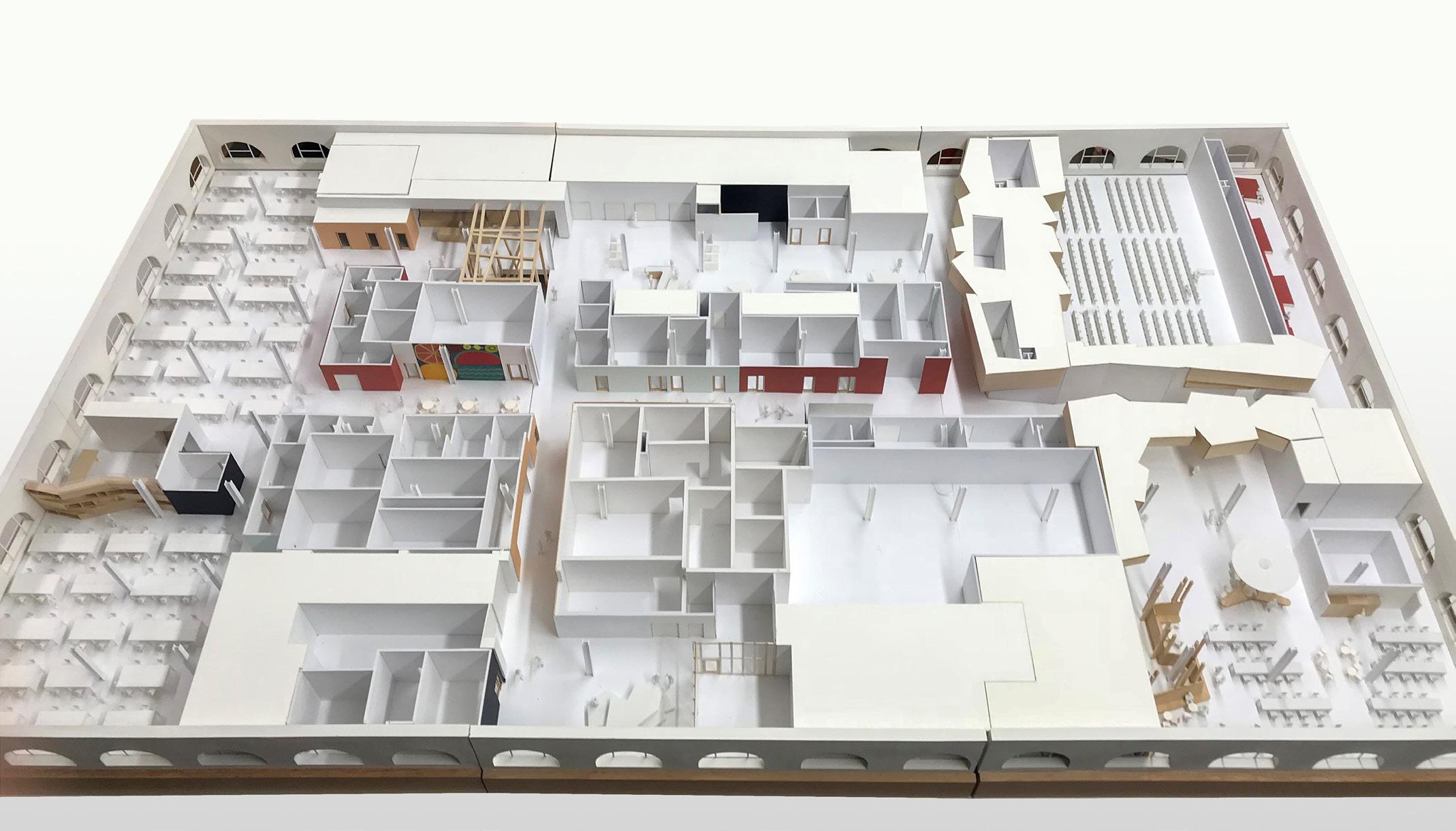
18 Eric Lawler Selected Works: 2012-2023 Work Sample
Full Floor Model Photo Lobby Breakout Seating
































































































































































































































































































































































































































































































































































































































































































































































































































































































































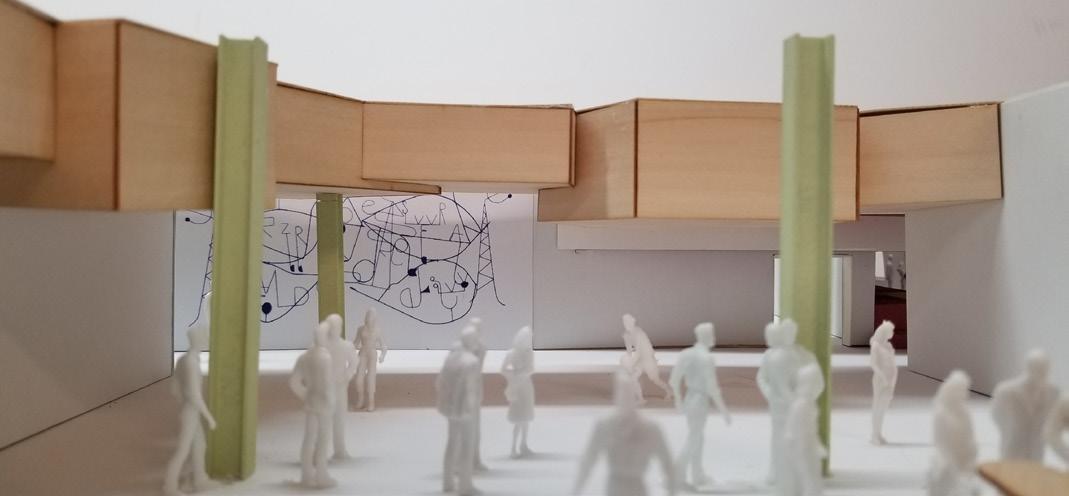
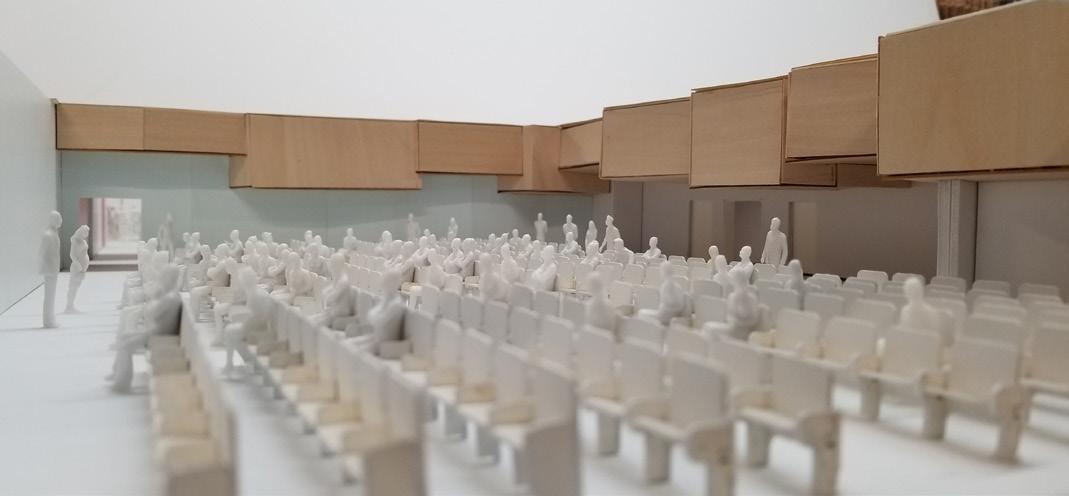


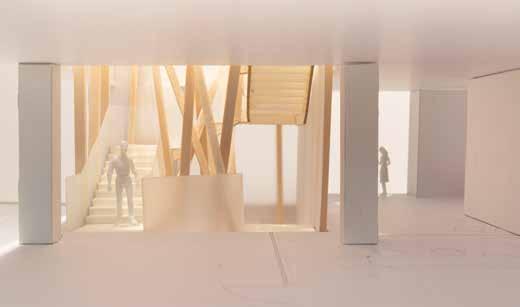

19 Professional Work SD and DD Samples For Facebook Offices March 28, 2019 3617 W. EXPOSITION BLVD. LOS ANGELES, CA 90016 T: 310.656.3180 F: 310.656.3180 FACEBOOK 3rd FLOOR- NYC EASTERN BREAKOUT SPACE - COLUMN ENCLOSURE KEVIN DALY ARCHITECTS JANURARY 17, 2019 3617 W. EXPOSITION BLVD. LOS ANGELES, CA 90016 T: 310.656.3180 F: 310.656.3180 FACEBOOK NYC - 3rd FLR LOOK AND FEEL - 6.3 KEVIN DALY ARCHITECTS LOBBY SECOND LEVEL THIRD LEVEL Cafe Seating Soffit Lobby to 3rd Floor Stair Breakout Area Seating and Soffit
Test Fits For An Office Tower
2019, Kevin Daly Architects for Facebook. Led by Kevin Daly and Courtney Gibbs. In collaboration with Ryan Conroy, Jeff Rauch, and Julian Funk

KDA was asked to put together a proposal to design a new tower planned to be built above an existing building on Madison Square Park. I was asked to assist drawing test fits to see how much program can be fit within the square footage of the property while maintaining the logic of traffic flow in regards to the vertical circulation. Additionally, the dining floor on the vertical stack had to be accessible by all elevator banks so no employee had to transfer in order to get to it. This RFP introduced me to the complexity of office projects that go beyond a single floor. I started out at KDA working on a single floor in another tower and at this point am working on a bundle of 3 floors at the same time, having had experience seeing the different types of problems at each scale, and the benefits of working wholistically with this RFP rather than a floor or two at a time.

v 20 Eric Lawler Selected Works: 2012-2023 Work Sample
FACEBOOK - PROJECT WHITNEY APRIL 24, 2019 STACKING PLAN TERRACE TERRACE TERRACE TERRACE RSF FL to FL 33,576 SF 55,255 SF 56,746 SF 95,878 SF 91,168 SF 91,168 SF 91,168 SF 91,168 SF 91,168 SF 91,168 SF 86,244 SF 30,881 SF 23,089 SF 33,129 SF 33,129 SF 33,129 SF 33,129 SF 33,129 SF 33,129 SF 33,129 SF 33,129 SF 33,129 SF 33,129 SF 33,129 SF 33,129 SF 33,129 SF 27,790 SF 13,615 SF 18’ - 0” 19’ - 6” 16’ - 0” 14’ - 3” 14’ - 3” 14’ - 3” 26’ - 0” 22’ - 0” 25’ - 0” 13’ - 1” 13’ - 1” 13’ - 1” 12’ - 1” 12’ - 1” 12’ - 1” 12’ - 1” 12’ - 1” 23’ - 4” 13’ - 0” 12’ - 7” 14’ - 3” 14’ - 3” 14’ - 3” 14’ - 3” 14’ - 3” 14’ - 3” 14’ - 3” 14’ - 3” 14’ - 3” 14’ - 3” LEVEL 15 16 17 18 19 20 21 22 23 24 25 26 27 14 13 12 11 10 09 08 07 06 05 04 03 02 01 B1 B2 27K FLOOR PLATE STACKING PLAN 498 DESKS 542 DESKS 542 DESKS 542 DESKS 542 DESKS 258 DESKS 258 DESKS 258 DESKS 258 DESKS 258 DESKS 258 DESKS 258 DESKS 258 DESKS 258 DESKS 228 DESKS 228 DESKS 228 DESKS 258 DESKS 3,124 DESKS IN PODIUM 3,264 DESKS IN TOWER 6,388 TOTAL DESKS L8 - L 11 SLAB REINFORCED UP TO 100 PSF LIVE LOAD L26 - L27 SLAB REINFORCED UP TO 100 PSF LIVE LOAD PODIUM ELEVATORS TOWER ELEVATORS 7X PASSENGER (1-7) 5X PASSENGER (1-5) 2X HYBRID (OFF-PEAK) 7X PASSENGER (8-14) 5X PASSENGER (6-10) 2X KITCHEN SRV. 1X LOADING 1X TOWER SVC. 1X RETAIL MECHANICAL MANAGED EVENT SPACE LARGE KITCHEN SERVERY CAFE DINING PARTNER MICRO KITCHEN MICRO KITCHEN MICRO KITCHEN MICRO KITCHEN MICRO KITCHEN MICRO KITCHEN MICRO KITCHEN MICRO KITCHEN MICRO KITCHEN MICRO KITCHEN MICRO KITCHEN MICRO KITCHEN MICRO KITCHEN MICRO KITCHEN MICRO KITCHEN MICRO KITCHEN MICRO KITCHEN MICRO KITCHEN MICRO KITCHEN LARGE KITCHEN SERVERY CAFE DINING MANAGED EVENT SPACE CONCEPT DINING MECHANICAL OPEN WK. MANAGED EVENT SPACE COFFEE BAR JUICE BAR OPEN WK. OPEN OFFICE & SUPPORT OPEN OFFICE & SUPPORT OPEN OFFICE & SUPPORT OPEN OFFICE & SUPPORT OPEN OFFICE & SUPPORT OPEN OFFICE & SUPPORT OPEN OFFICE & SUPPORT OPEN OFFICE & SUPPORT OPEN OFFICE & SUPPORT OPEN OFFICE & SUPPORT OPEN OFFICE & SUPPORT OPEN OFFICE & SUPPORT OPEN OFFICE & SUPPORT OPEN OFFICE & SUPPORT OPEN OFFICE & SUPPORT OPEN OFFICE & SUPPORT OPEN OFFICE & SUPPORT OPEN OFFICE & SUPPORT OPEN OFFICE & SUPPORT OPEN OFFICE & SUPPORT OPEN OFFICE & SUPPORT OPEN OFFICE & SUPPORT OPEN OFFICE & SUPPORT OPEN OFFICE & SUPPORT OPEN OFFICE & SUPPORT OPEN OFFICE & SUPPORT OPEN OFFICE & SUPPORT OPEN OFFICE & SUPPORT OPEN OFFICE & SUPPORT OPEN OFFICE & SUPPORT OPEN OFFICE & SUPPORT OPEN OFFICE & SUPPORT OPEN OFFICE & SUPPORT OPEN OFFICE & SUPPORT OPEN OFFICE & SUPPORT OPEN OFFICE & SUPPORT OPEN WK. OPEN WK. OPEN WK. WAR ROOM OPEN WK. OPEN WK. OPEN WK. OPEN WK. OPEN WK. OPEN WK. OPEN WK. OPEN WK. OPEN WK. OPEN WK. OPEN OFFICE & SUPPORT OPEN WORK OPEN WORK OPEN OFFICE & SUPPORT OPEN WORK OPEN OFFICE & SUPPORT OPEN WORK OPEN OFFICE & SUPPORT OPEN OFFICE & SUPPORT OPEN OFFICE & SUPPORT OPEN WORK OPEN OFFICE & SUPPORT OPEN WORK UX LAB CHOP & SERVE KITCHEN CAFE DINING CONFERENCE ROOMS & SUPPORT MECH MECH MECHANICAL STORAGE LOADING DOCK RECEPTION RECEPTION JANITOR KITCHEN STORAGE LIFE@ ANALOG IT STUDIOS & PRODUCTION MOTHER’S MOTHER’S MOTHER’S MOTHER’S MOTHER’S MOTHER’S MOTHER’S MOTHER’S MOTHER’S MOTHER’S MOTHER’S MOTHER’S MOTHER’S LIBRARY GAMES MUSIC TRAINING TRAINING TRAINING LIBRARY LIBRARY INTERFAITH MULTIPURPOSE LIBRARY MULTIPURPOSE LIBRARY LIBRARY CREATIVE SHOP MOTHER’S MOTHER’S MOTHER’S MOTHER’S LIBRARY MUSIC GAMES TRAINING INTERFAITH LRC LIBRARY MOTHER’S TRAINING BIKE STORAGE LOCKER ROOMS MECHANICAL RETAIL 35% FLOOR AREA SHIP HAPPENS 01 B1 B2 LOBBY ENTRANCE OFF MADISON AVENUE LOADING DOCK OFF 24TH ST COMMISSARY KITCHEN LARGE KITCHEN/SERVERY CAFE DINING RETAIL COFFEE & MARTINI BARS LARGE KITCHEN/SERVERY & KITCHEN STORAGE SERVICE PODIUM TOWER




21 Professional Work Test Fits For An Office Tower SUPPORT SPACES SHARED SPACES MEETING SPACES PODIUM ELEVATOR FREIGHT ELEVATOR TOWER ELEVATOR FACEBOOK - PROJECT WHITNEY APRIL 24, 2019 TYP. PODIUM TEST FIT: L3 - L7 67" CLEAR EXIT STAIR 67" CLEAR EXIT STAIR 67" CLEAR EXIT STAIR NEIGHBORHOOD A 4190 SF 74 DESKS NEIGHBORHOOD B 4590 SF 80 DESKS NEIGHBORHOOD C 3730 SF 76 DESKS NEIGHBORHOOD G 3950 SF 74 DESKS NEIGHBORHOOD F 3700 SF 68 DESKS NEIGHBORHOOD E 3790 SF 68 DESKS NEIGHBORHOOD D 4170 SF 78 DESKS PODIUM TYP. COZY COZY HUDDLE HUDDLE COZY DAY COZY COZY DAY HUDDLE DAY HUDDLE SMALL CONFERENCE HUDDLE HUDDLE COZY COZY COZY COZY DAY COZY COZY HUDDLE COZY DAY COZY HUDDLE LARGE CONFERENCE MEDIUM CONFERENCE LARGE CONFERENCE DAY COZY HUDDLE COZY COZY COZY COZY DAY COZY DAY HUDDLE HUDDLE HUDDLE DAY DAYDAY HUDDLE MEDIUM CONFERENCE COZY HUDDLE DAY HUDDLE HUDDLE COPY/ PRINT COZY COZY COZY SMALL CONFERENCE SMALL CONFERENCE COZY HUDDLE HUDDLE COZY HUDDLE COZY COZY COZY DAY DAY DAY DAY DAY COZY HUDDLE HUDDLE SMALL CONFERENCE COZY COZY DAY DAY COZY COZY COZY COZY HUDDLE COZY COZY HUDDLE MEDIUM CONFERENCE HUDDLE HUDDLE MK JAN. CLST. COLLABORATIVE WORKSPACE WAYFINDER WAYFINDER MOTHER'S ROOM AG WC IDF ROOM IDF ROOM AG WC UP DN UP DN TOTAL BUILDABLE FLOOR AREA = CURRENT HEAD COUNT = TOTAL PROGRAM AREA = OPEN OFFICE AREA = CAPS = MEETING SPACE AREA = DAY OFFICE = COZY = HUDDLE = SMALL CONFERENCE = MEDIUM CONFERENCE = LARGE CONFERENCE = AMENITY AREA = MICROKITCHEN = COLLABORATIVE SPACE = AMENITY AREA = SUPPORT SPACE AREA = 73,300 SF 542 DESKS 41,350 SF 28,150 SF 51.9 9,250 SF 22 36 25 4 3 2 2,350 SF 380 SF 1,720 SF 250 SF 1,600 SF SUPPORT SPACES SHARED SPACES MEETING SPACES PODIUM ELEVATOR FREIGHT ELEVATOR TOWER ELEVATOR FACEBOOK - PROJECT WHITNEY APRIL 24, 2019 GROUND FLOOR TEST FIT 67" CLEAR EXIT STAIR 67" CLEAR EXIT STAIR COLUMNS ENCASED FOR BALLISTIC PROTECTION 67" CLEAR EXIT STAIR 37'-0" 67" 37' LOADING DOCKS 67" CLEAR EXIT STAIR
IDF ROOM NON-NDA ROOM FACEBOOK LOADING DOCKS DOCKMASTER HOTEL & RETAIL LOADING DOCKS BADGED RECEPTION RECEPTION PREFUNCTION MANAGED EVENT SPACE 480 SEATS BADGING ROOM LUGGAGE STORAGE PRIMARY RECEPTION BADGED RECEPTION RACK ROOM CONTROL ROOM FURN STORAGE RETAIL 25800 SF UP TOTAL BUILDABLE FLOOR AREA = TOTAL PROGRAM AREA = AMENITY AREA = PREFUNCTION = RECEPTION = CONCOURSE= SUPPORT SPACE AREA = DOCK SUPPORT EVENT SUPPORT LOBBY SUPPORT 75,575 SF 28,850 SF 16,550 SF 2,100 SF 5,700 SF 8,750 SF 6,500 SF 3,800 SF 2,050 SF 650 SF MEETING SPACE AREA = EVENT SPACE = NON-NDA ROOM= 5,800 SF 5,300 SF 500 SF
LOBBY
Models for Competitions
2018, Morphosis Architects. All photos courtesy Jasmine Park, model in collaboration with Eric Meyer, Fredy Gomez, Ibrahim Ibrahim, and Ilko Iliev
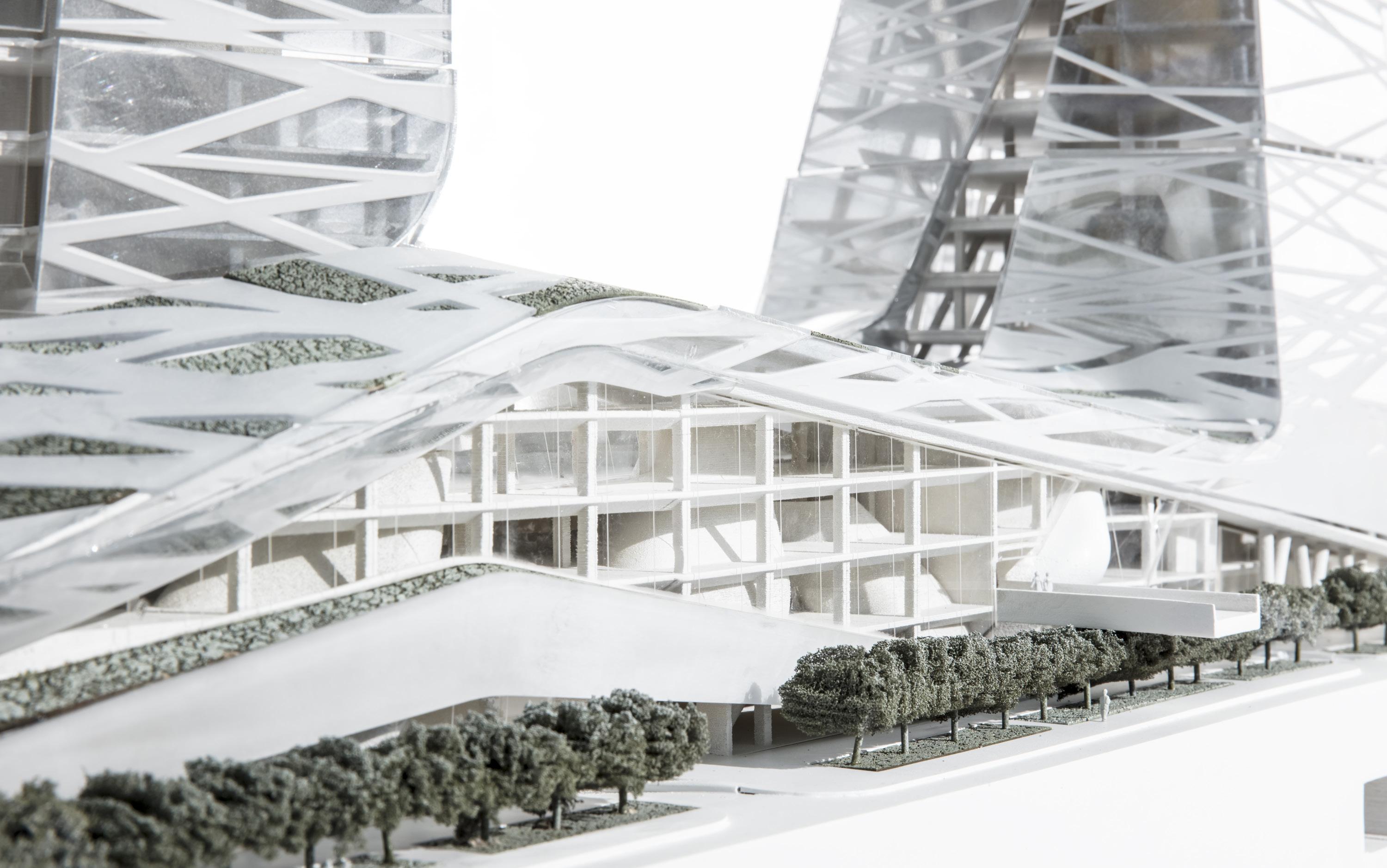
Both models were produced for separate competition project proposals in China. The first was for a Chinese comunications company headquarters in Shenzhen. The competition asked for urban design proposals for an “urban village,” here combined into a compound scheme of two solitary towers unified by a single plinth. The shop was tasked with the fabrication of a 3’ x 1’ presentation model, made up of 3D printed chunks (floor slabs and structural skeleton) mounted on two aluminum cores, and skinned with chromed acrylic, heat-formed to fit the gestural facades. The second, a business district called Unicorn Island, was built much the same way, but with more of a focus on the production of a proof-of-concept for the office’s compositional planning technique of Combinatory Urbanism.

22 Eric Lawler Selected Works: 2012-2023 Work Sample
Model Photos of Tower Proposal
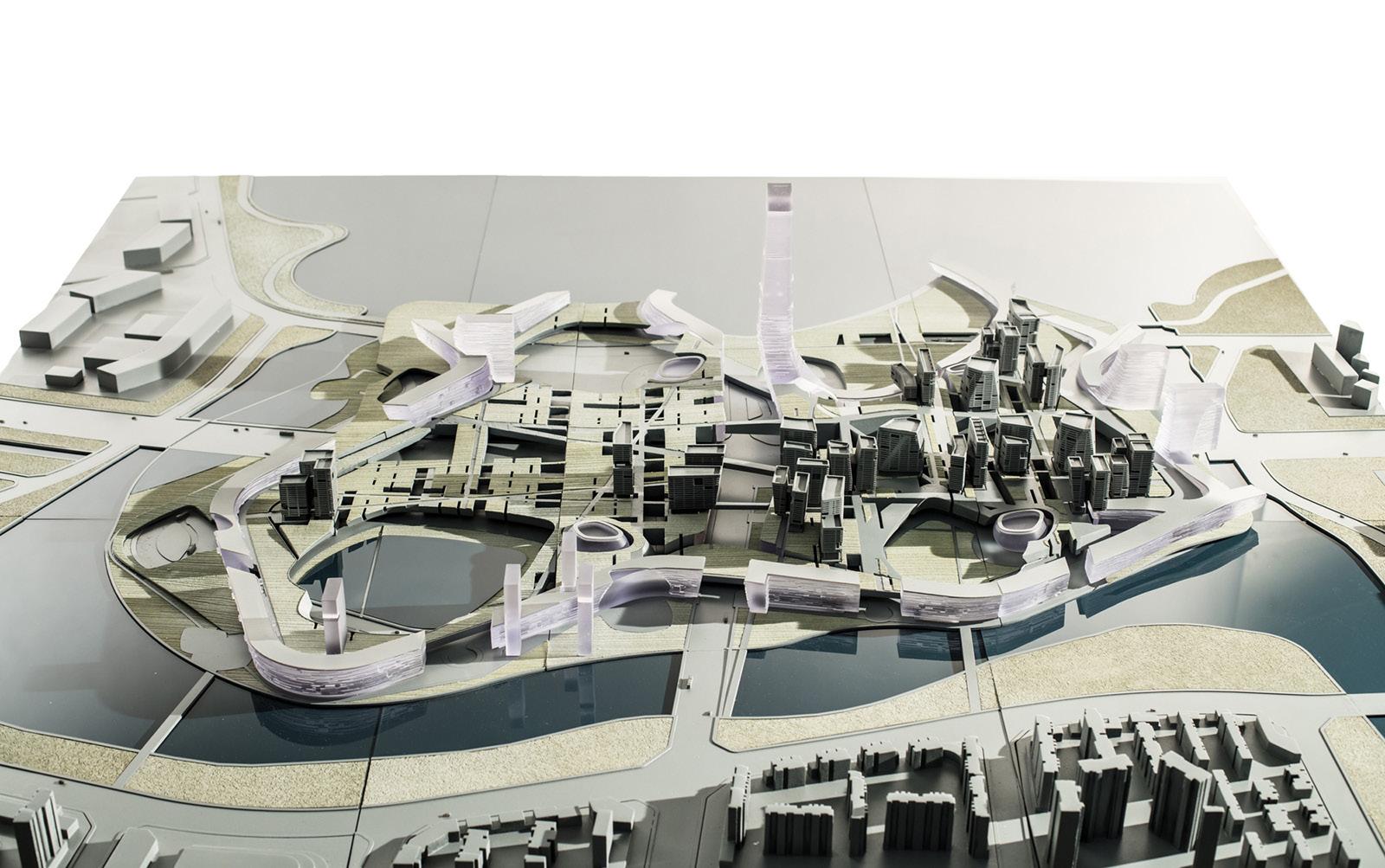

23 Professional Work Models For Competitions
Model Photos of Unicorn Island Proposal
Inside/Outside/Between/Beyond
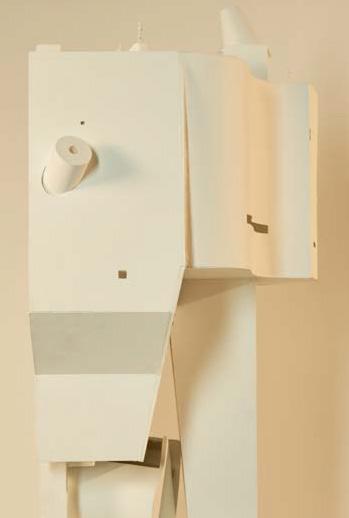
For inside//outside//between//beyond, I managed the project in its DD, CD, fabrication, CA, and installation phases until the opening reception at SFMoMA. This project wouldn’t have happened without the curators’ critical insistence on storytelling that doesn’t just invent a world of its own, but instead strives to check itself against the vast complexities of the reality; living and breathing, waxing and waning. The premise was simply that cities are held back by the financial interests of developers and that an urbanism more interested in reflecting the characters that live within it would be a much more empathetic place to live in. If buildings are designed to reflect the quirks and personalities of its inhabitants, the city would be much more open to nuanced moments instead of fully extruded site boundaries.

24 Eric Lawler Selected Works: 2012-2023 Work Sample
2017, Bureau Spectacular for SFMOMA. Site photo by Don Ross; all successive photos by Injee Unshin. Models fabricated with Sohun Kang, Mark Kamish, Lucas Budgett, and students of UCLA and Cal Poly Pomona
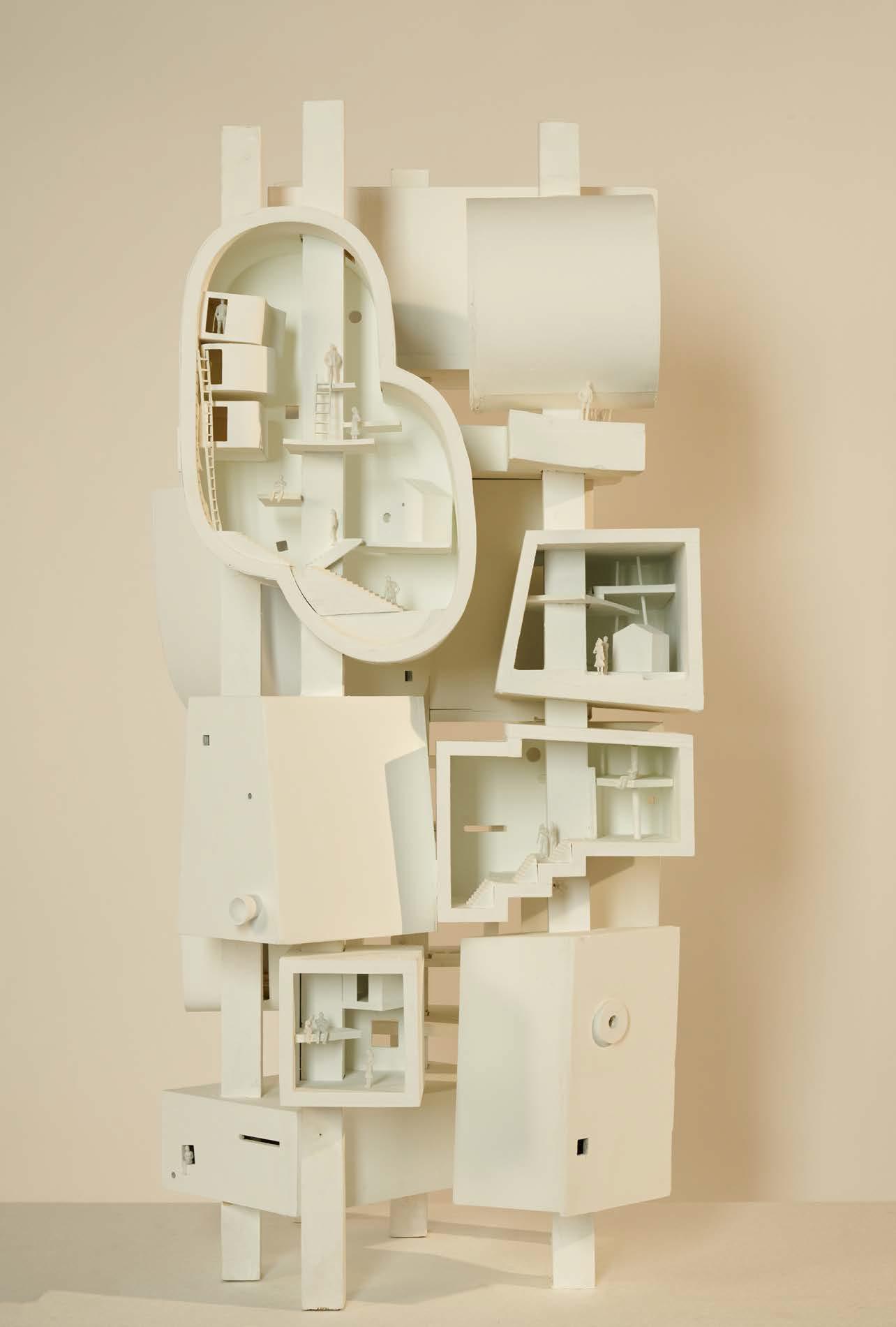
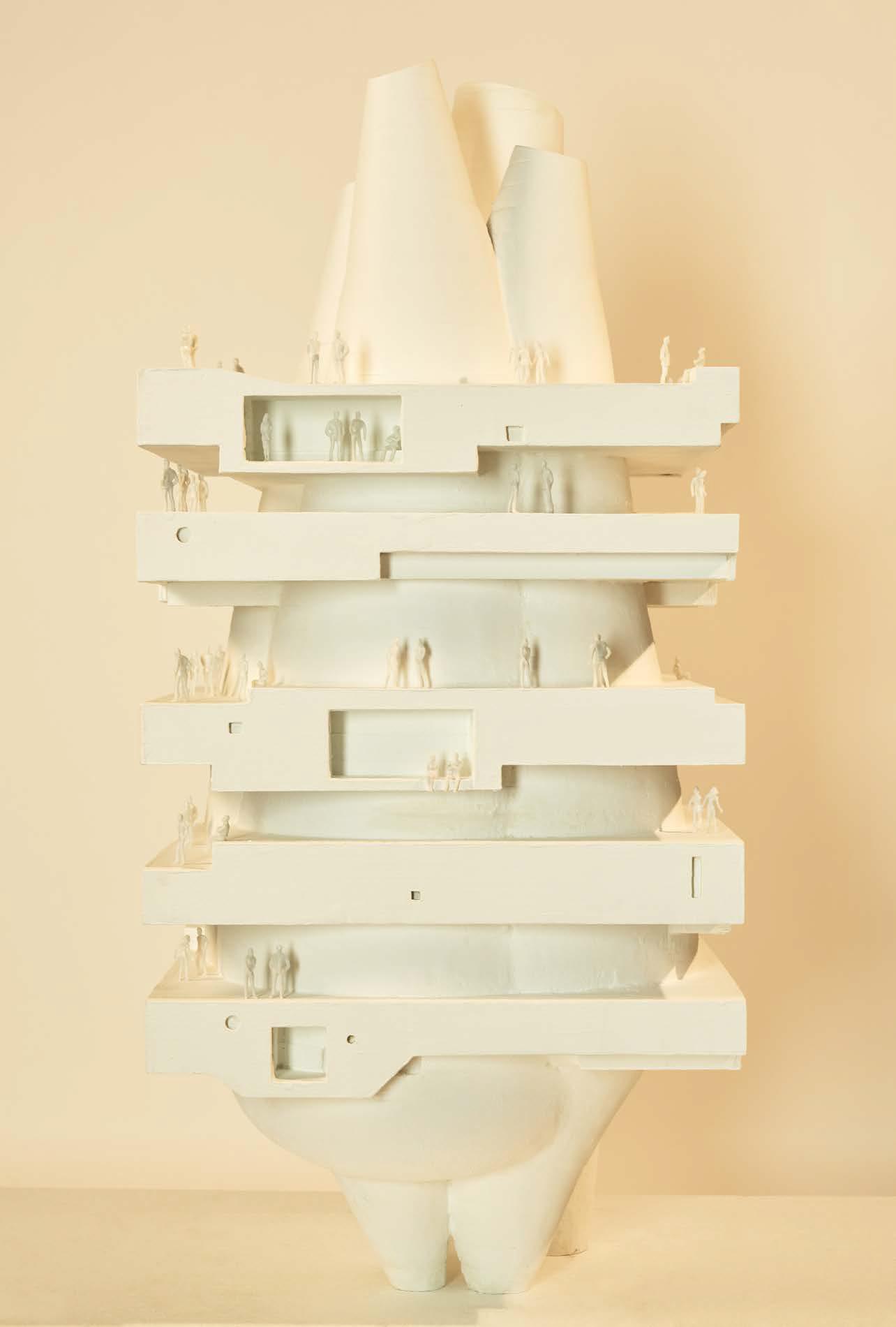
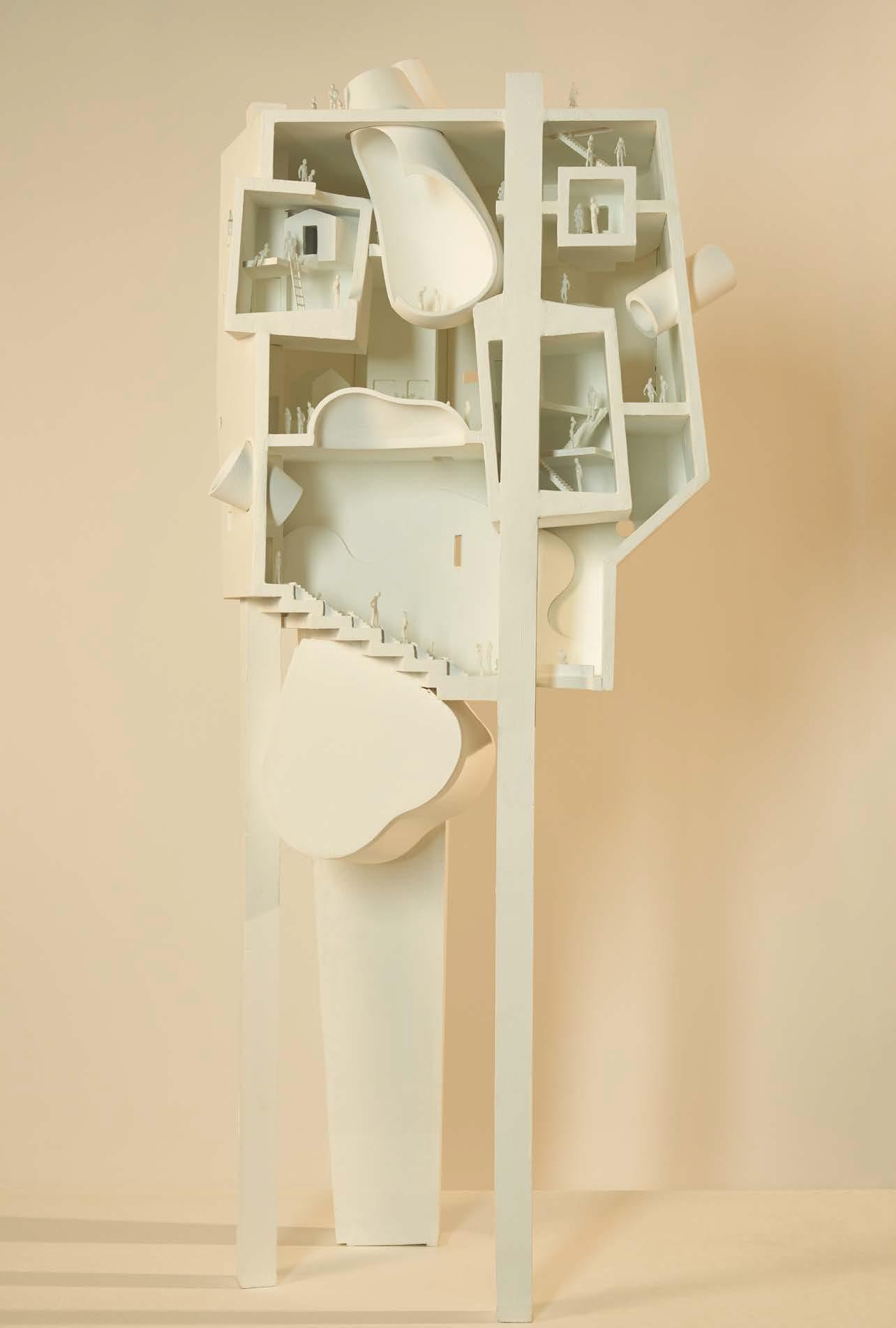
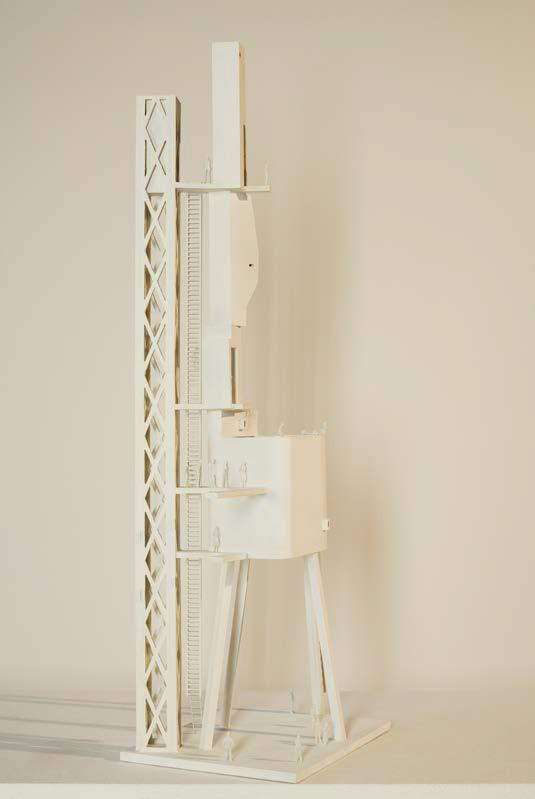
25 Professional Work Inside Outside Between Beyond
Redrawing Galileo
2016, Bureau Spectacular. Project designed by Jimenez Lai with Man-Yan Lam and Steve Martinez
For the Galileo project, I produced a series of detail drawings for the carousel assembly, an animation, and updated renderings for the whole scheme. The size of the stage required an investigation into robust, scalable carousel designs. In addition, my task was to produce a preliminary framing diagram with which the stage would be able to built. While the project did not get built, it serves as one of the clearest manifestations of Bureau Spectacular’s idea of architecture as narrative, a platform for the story of life to play out.
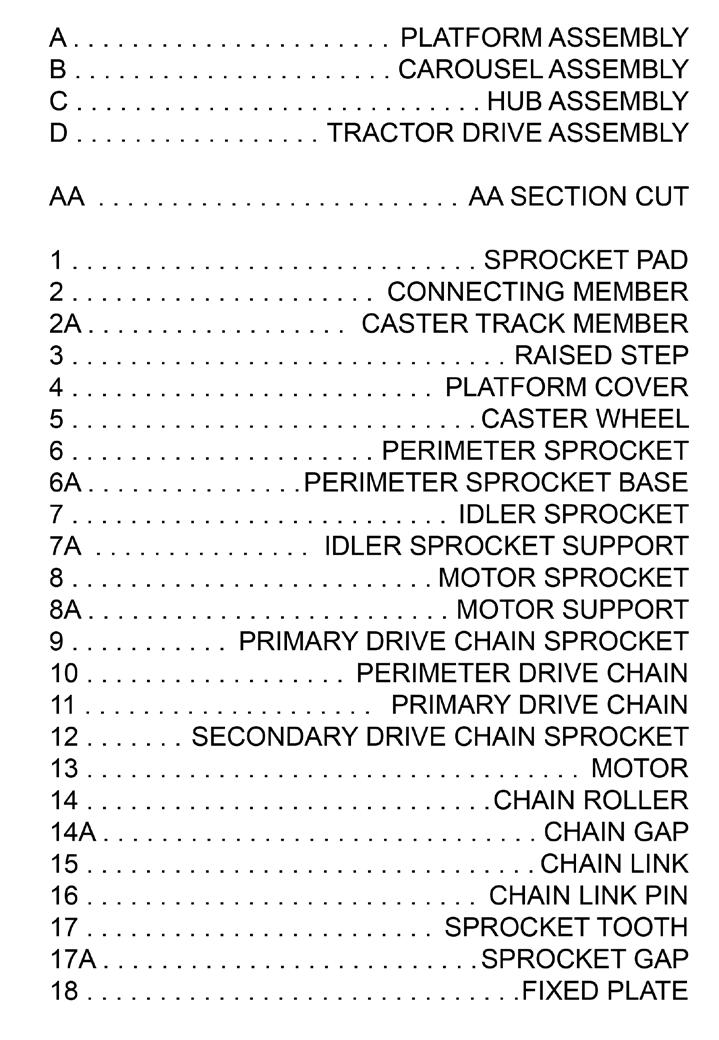

In studying the play Life of Galileo by Bertolt Brecht, Bureau Spectacular proposed a site specific compound as well as a burning object. We proposed a large temporary stage with roughly a 70’ x 70’ footprint with large slender towers peaking at 55’ tall. In thinking about the townscape of San Gimignano, this project is an abstract skyline of monolithic objects that cut across the quiet ocean sky.
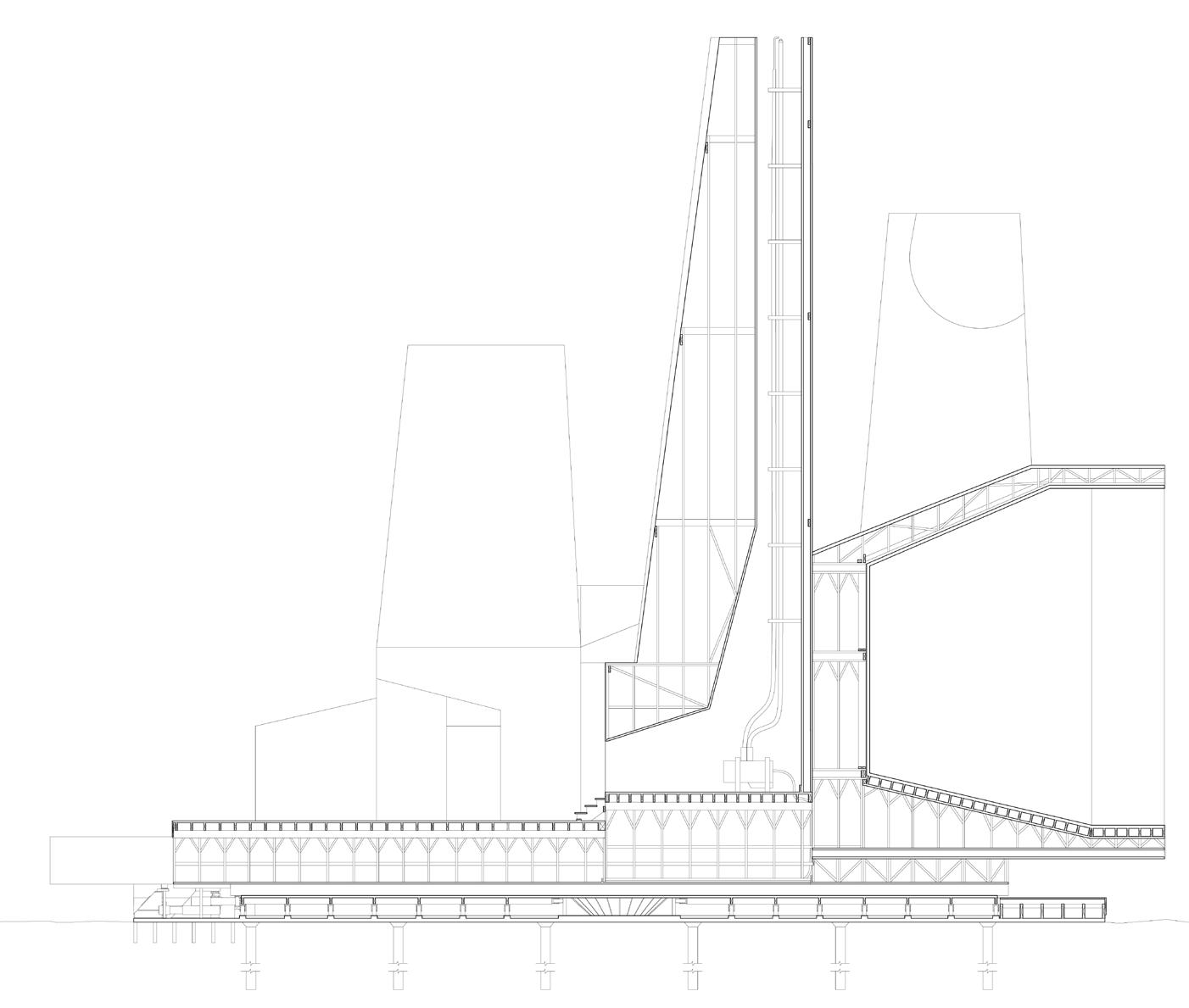
26 Eric Lawler Selected Works: 2012-2023 Work Sample Section AA

27 Professional Work Redrawing Galileo Carousel Technical Diagrams
Tower: 40,000 ft²
Housing Block: 103,000 ft²
Grocery: 28,000 ft2
Mixed-Use Building
2018, Eric Lawler, Research Project.
Cultural: 8,000 ft2
Green Space: 28,000 ft²

Arcade Retail: 65,000 ft²
Total: 236,000 ft2
MUB recalls the day when Gary was radical enough to inspire the young Soviet Union to model their industrial capital in Magnitogorsk off of the US Steel plant in Gary. Founded in 1906, 25 miles south of Chicago as a company town for US Steel, Gary was to be home to the largest steel works in the world. The world was increasingly being dominated by the output of human industry and capitalism was adapting. It was becoming apparent how lucrative it was to own not just the means of production, but the people and its city as well. To the industrialists, bankers, lawyers, and politicians who headed US Steel, Gary Works was a dream. MUB combines a housing complex, theater, leasable office tower, commercial arcade, and an undulating park that forms a connective tissue between all the interior functions.
28 Eric Lawler Selected Works: 2012-2023 Work Sample
elevation drawings

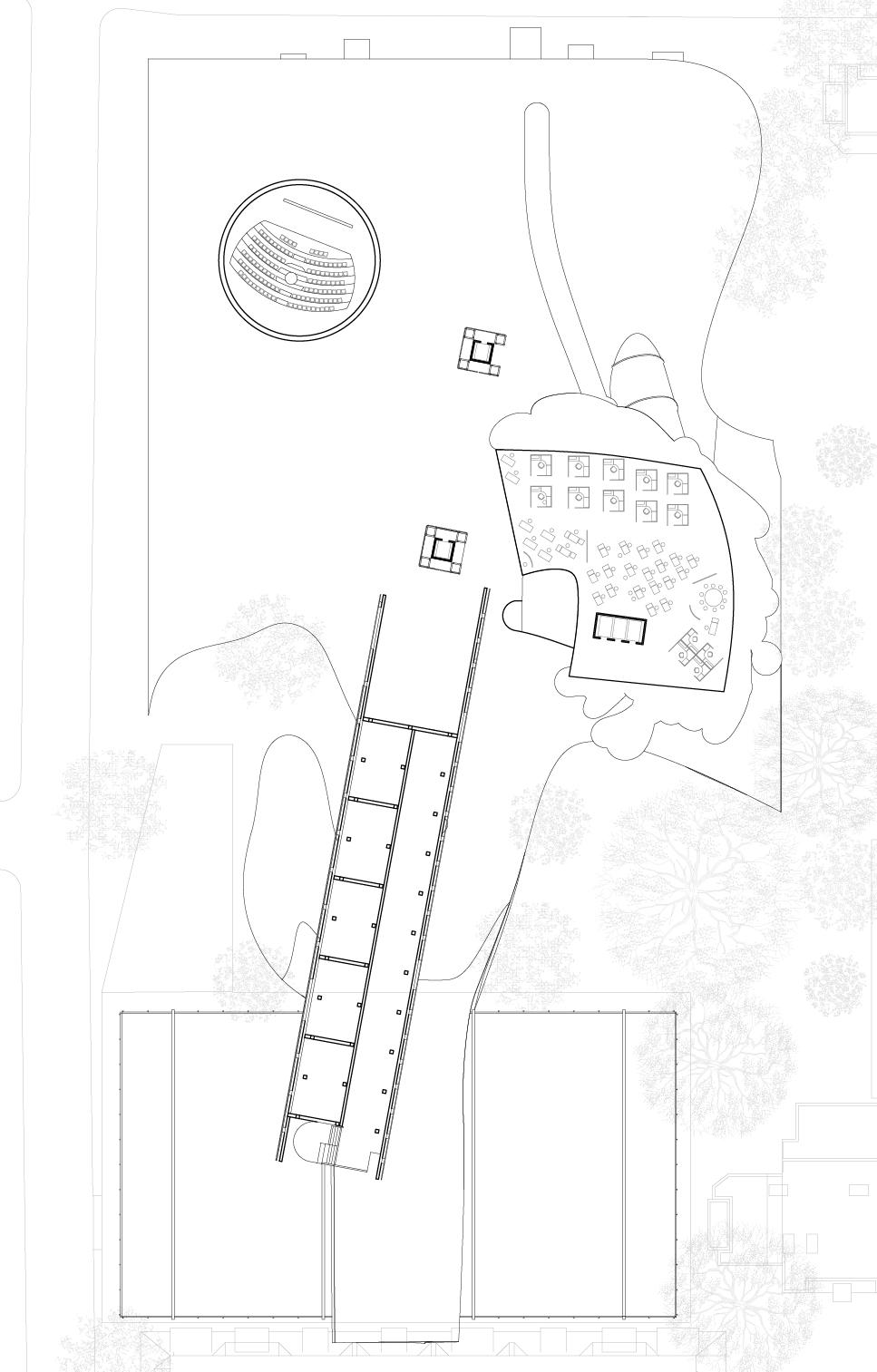
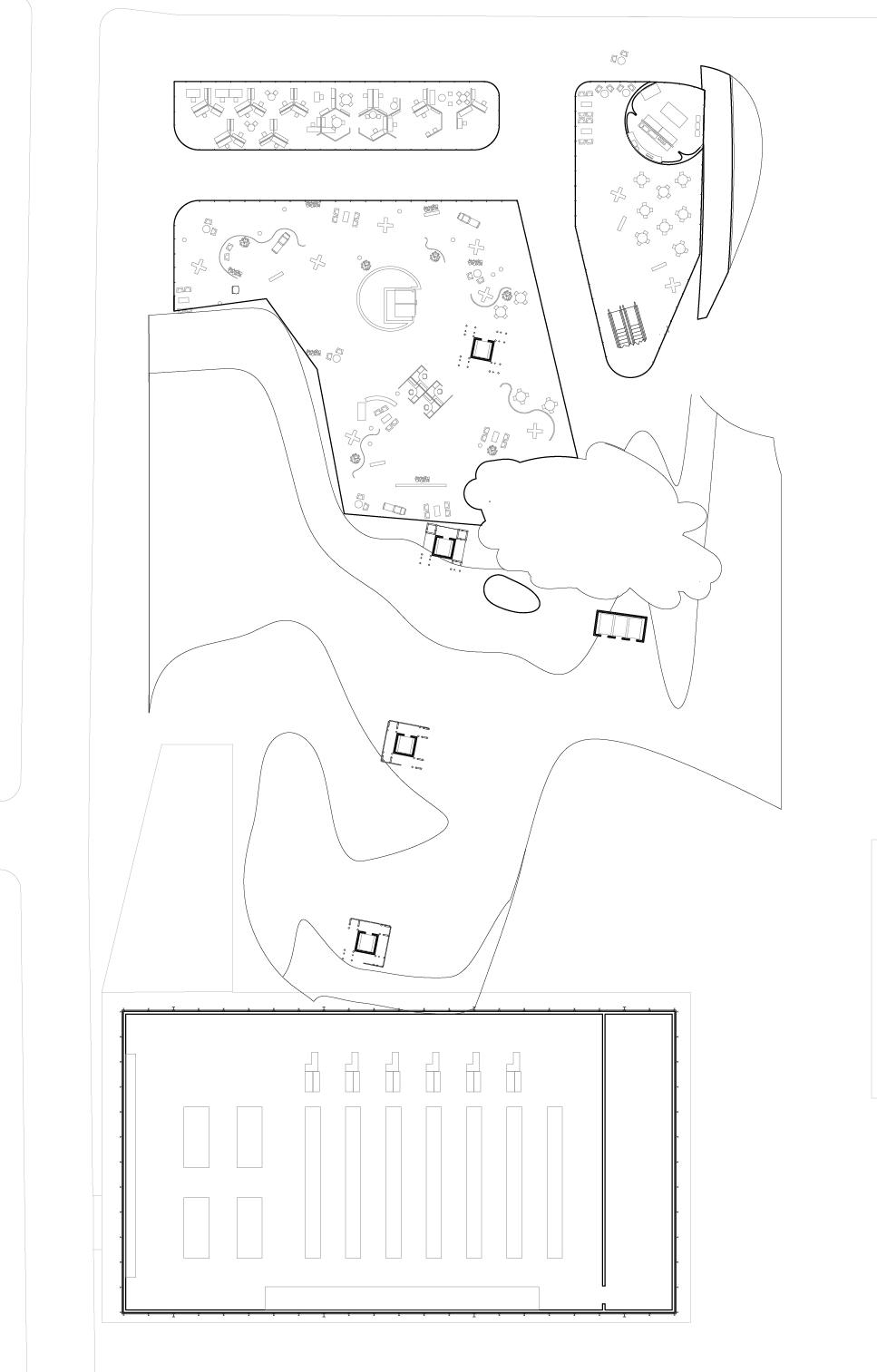

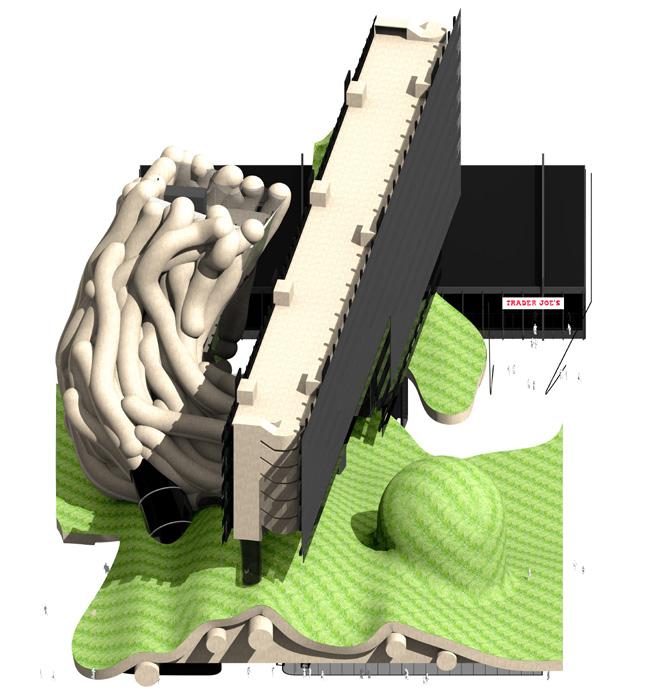

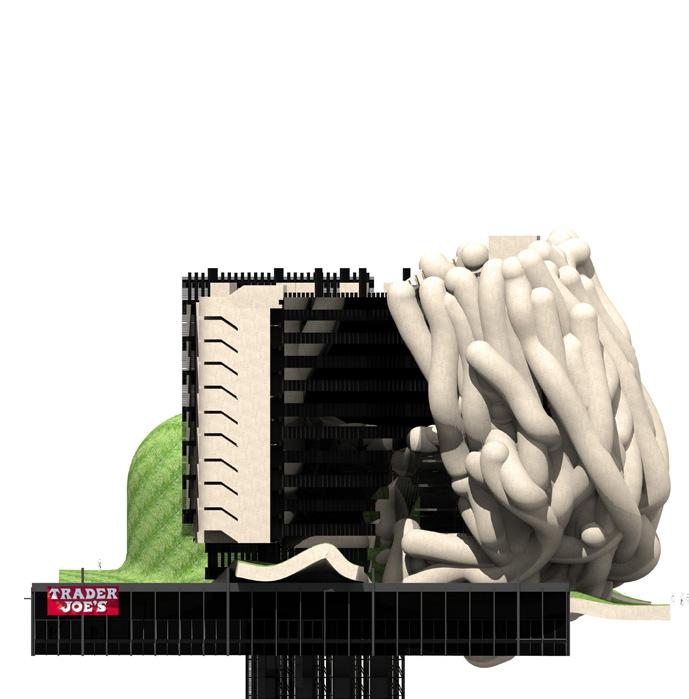
29 Academic Works Mixed Use Building
+5’
+50’
+100’
Playdate With An Industrial Ghost
2018, Eric Lawler, School Project for Prof. Andrea Schwartz
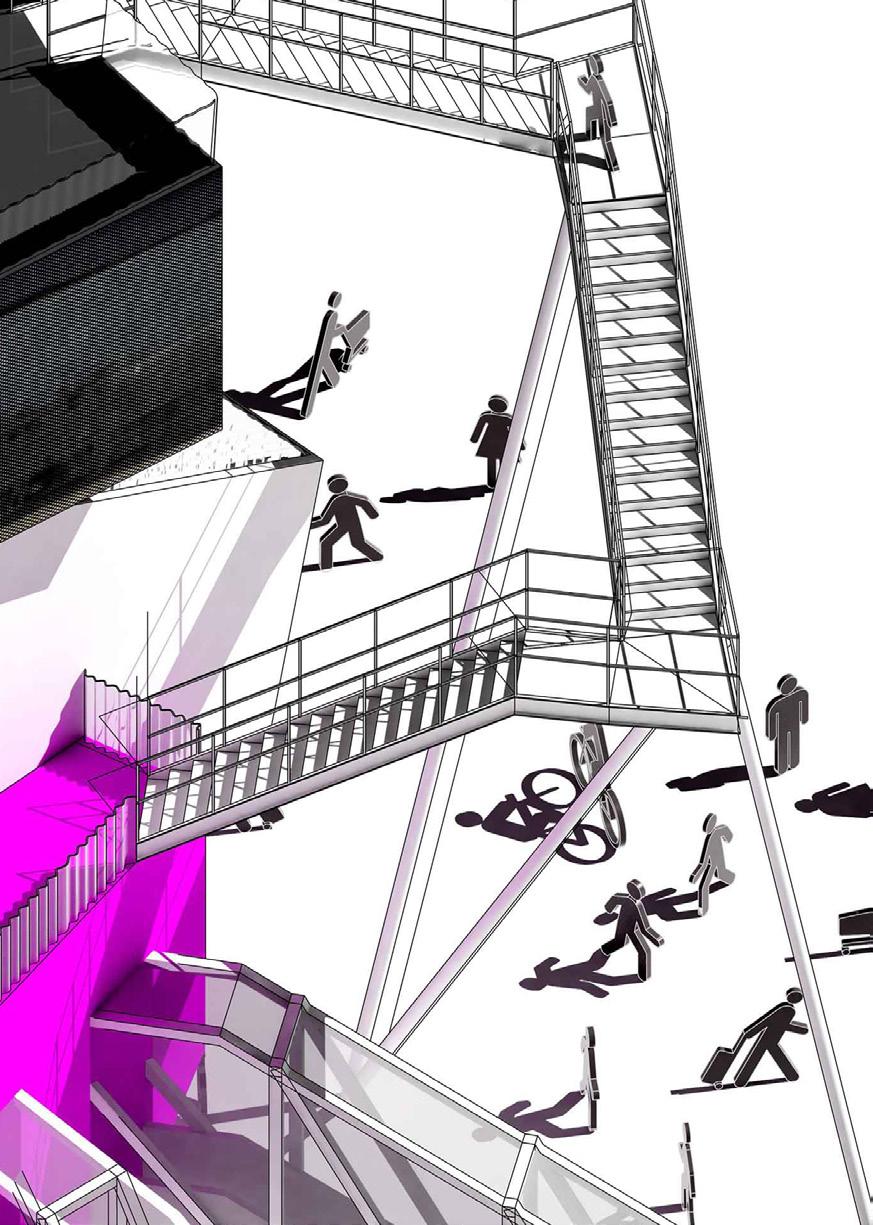
This is a proposal for an industrial history museum for the city of Muncie. Its programing focuses on the city’s past as a regional center for manufacturing and its subsequent deindustrialization as a typical example of Midwest rustbeltification. This project imagines possible new spaces that emerge from interactions between already existing forms. It interprets the existing context as a catalog of available forms, borrowing them to create something new. This project takes contextual typologies and arranges them in compositions similar to those a child would make with a bunch of foam blocks. It appropriates the present for the creation of a yet-to-be. Playdate With An Industrial Ghost proposes an unrecognizable form made up of recognizable parts, where shapes that create the project are regular industrial typologies readily found across Muncie.
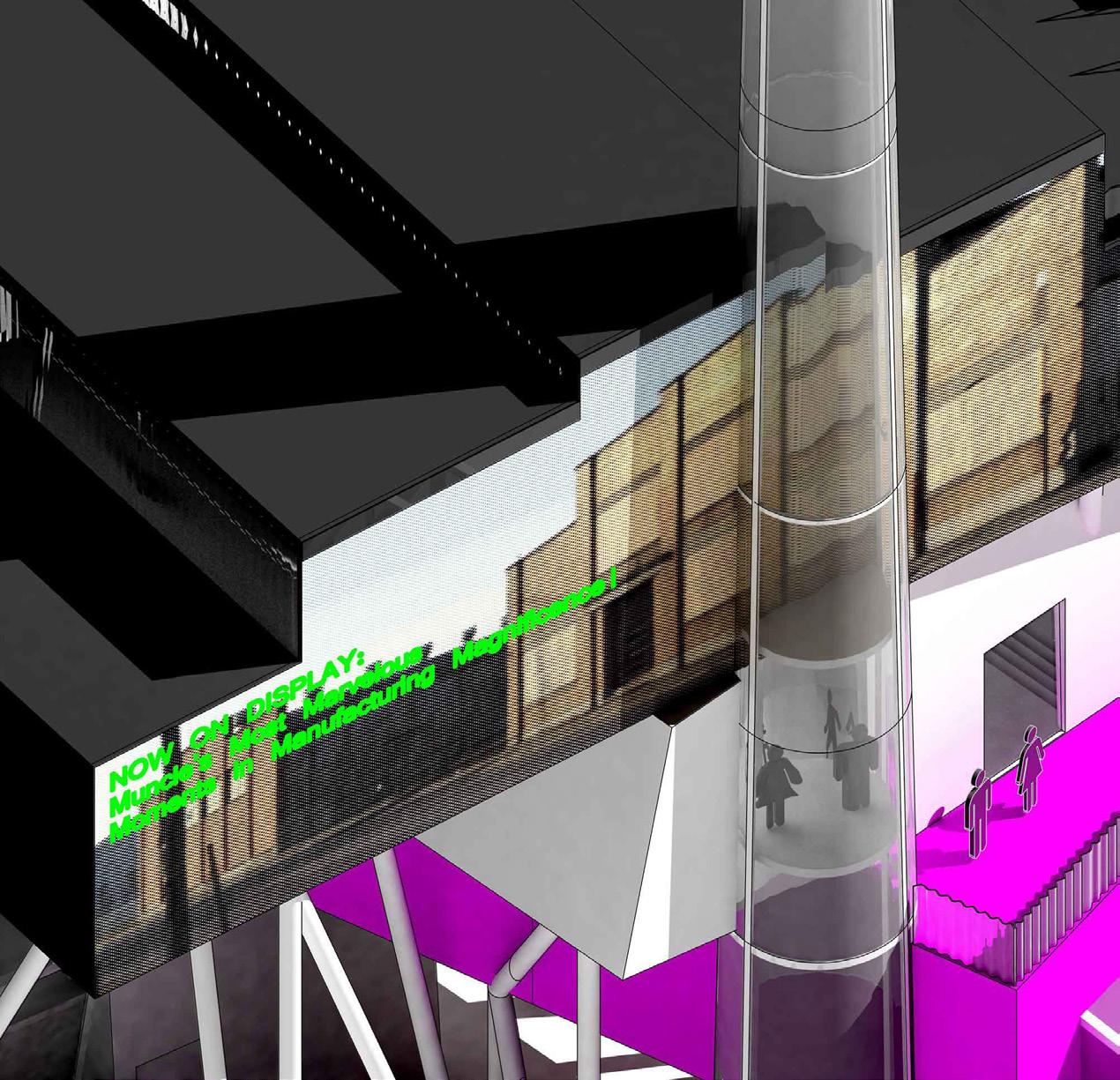

30 Eric Lawler Selected Works: 2012-2023 Work Sample
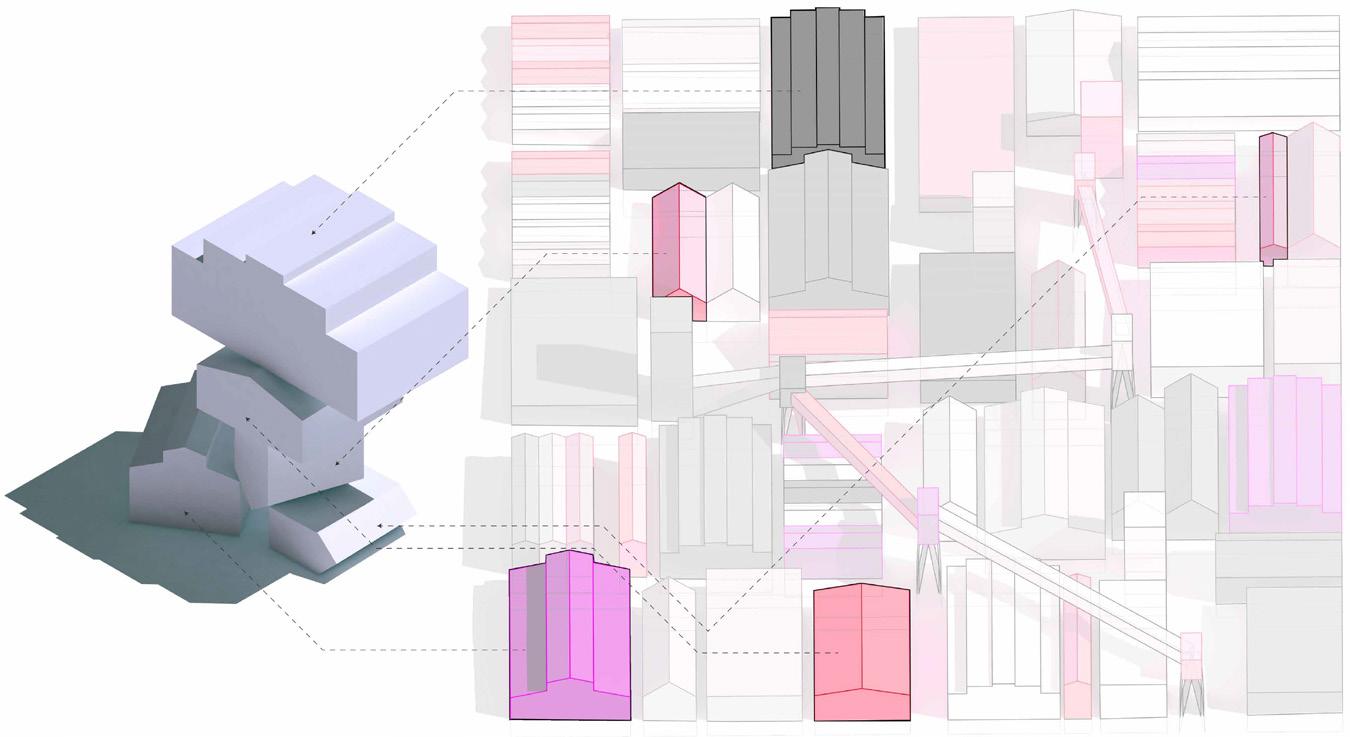
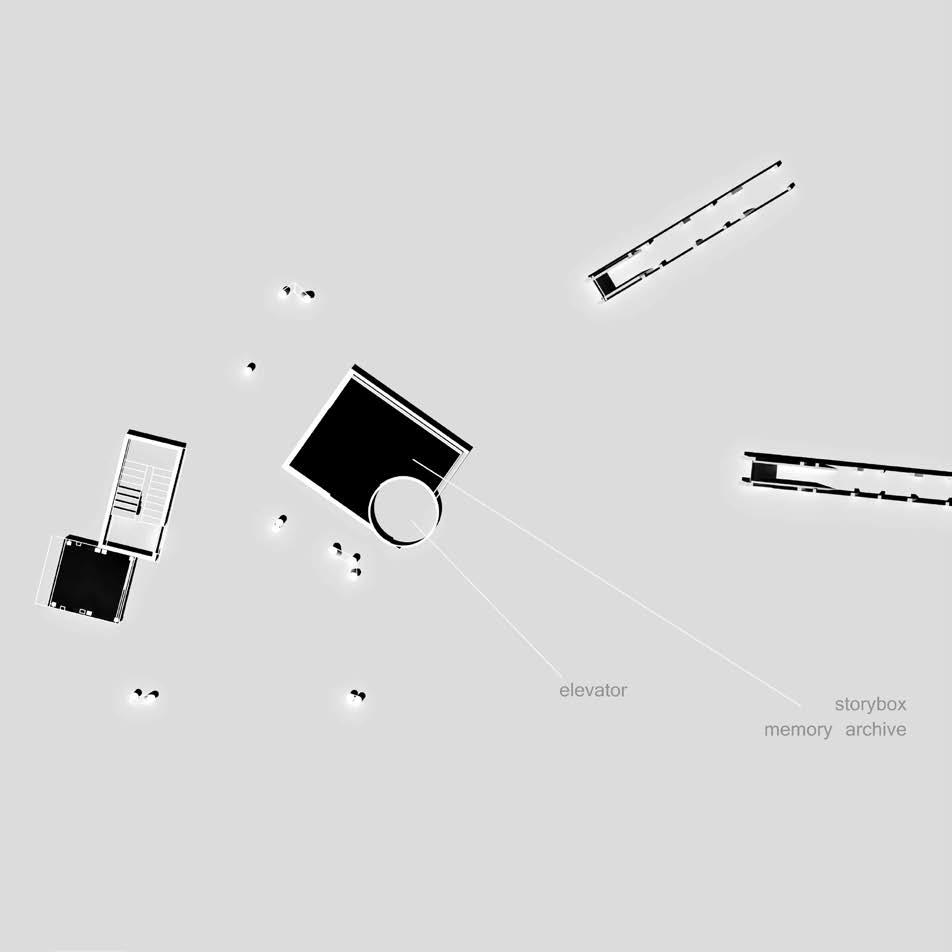

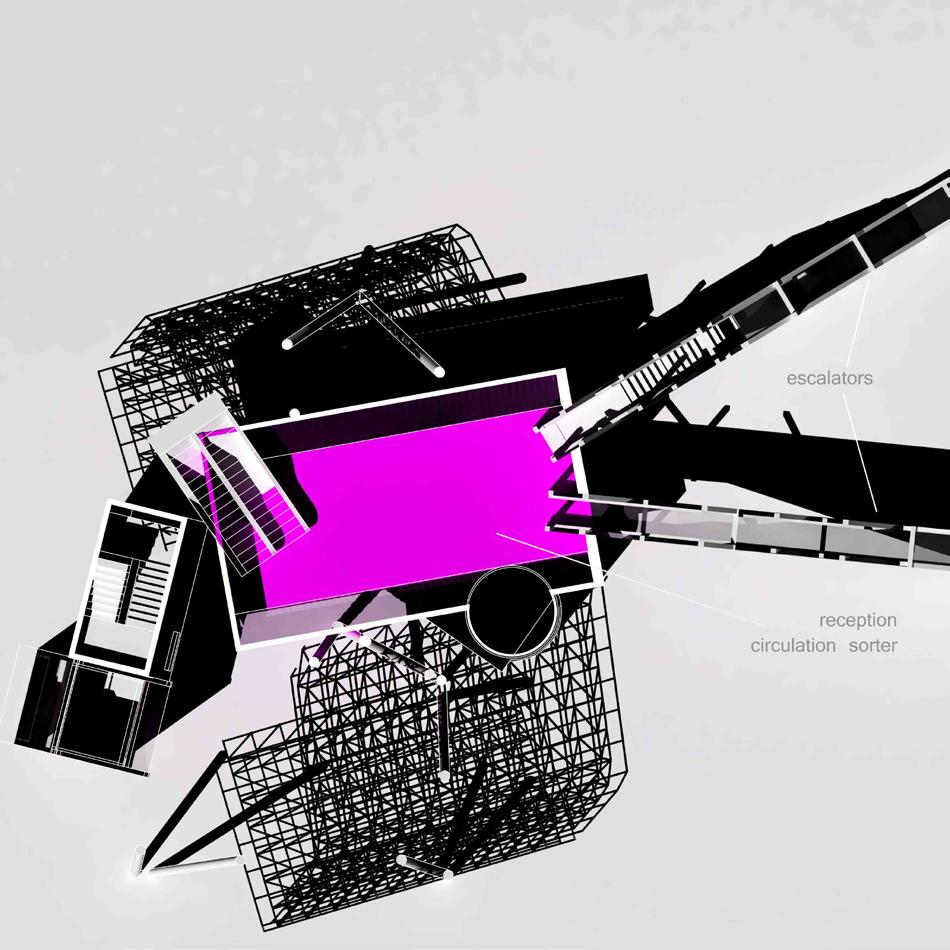

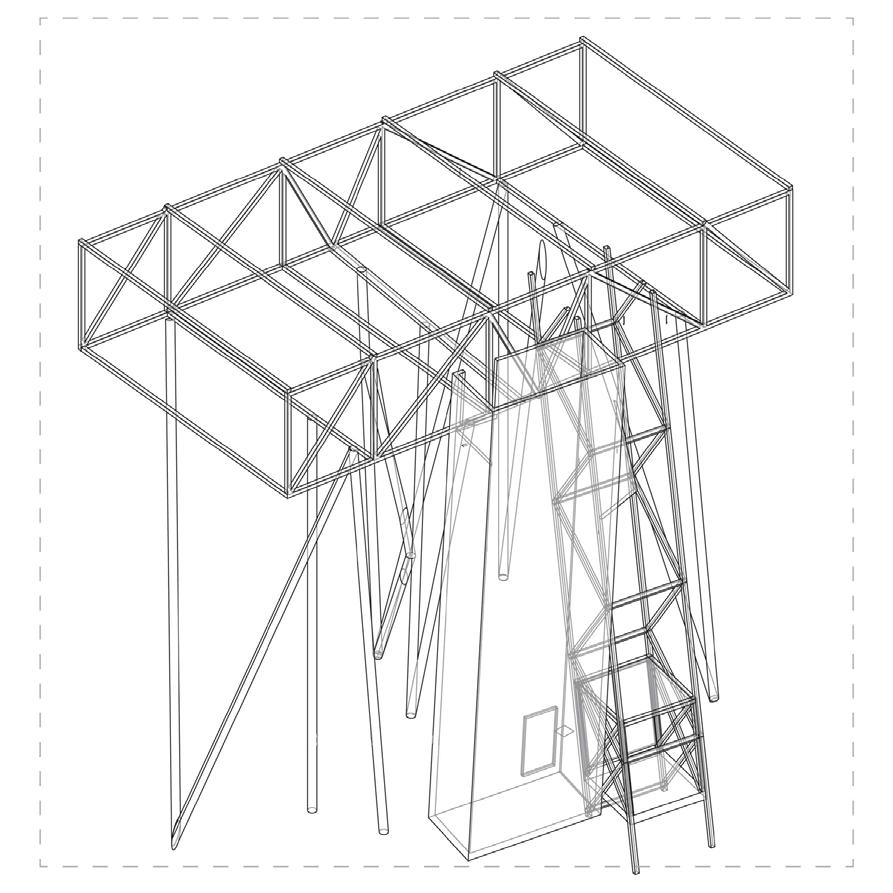

31 Academic Works Playdate With An Industrial Ghost
Floor Plans (Ground, Lobby, Gallery, Gallery)
Structural diagram
Concept diagram
Section Rendering






















































































