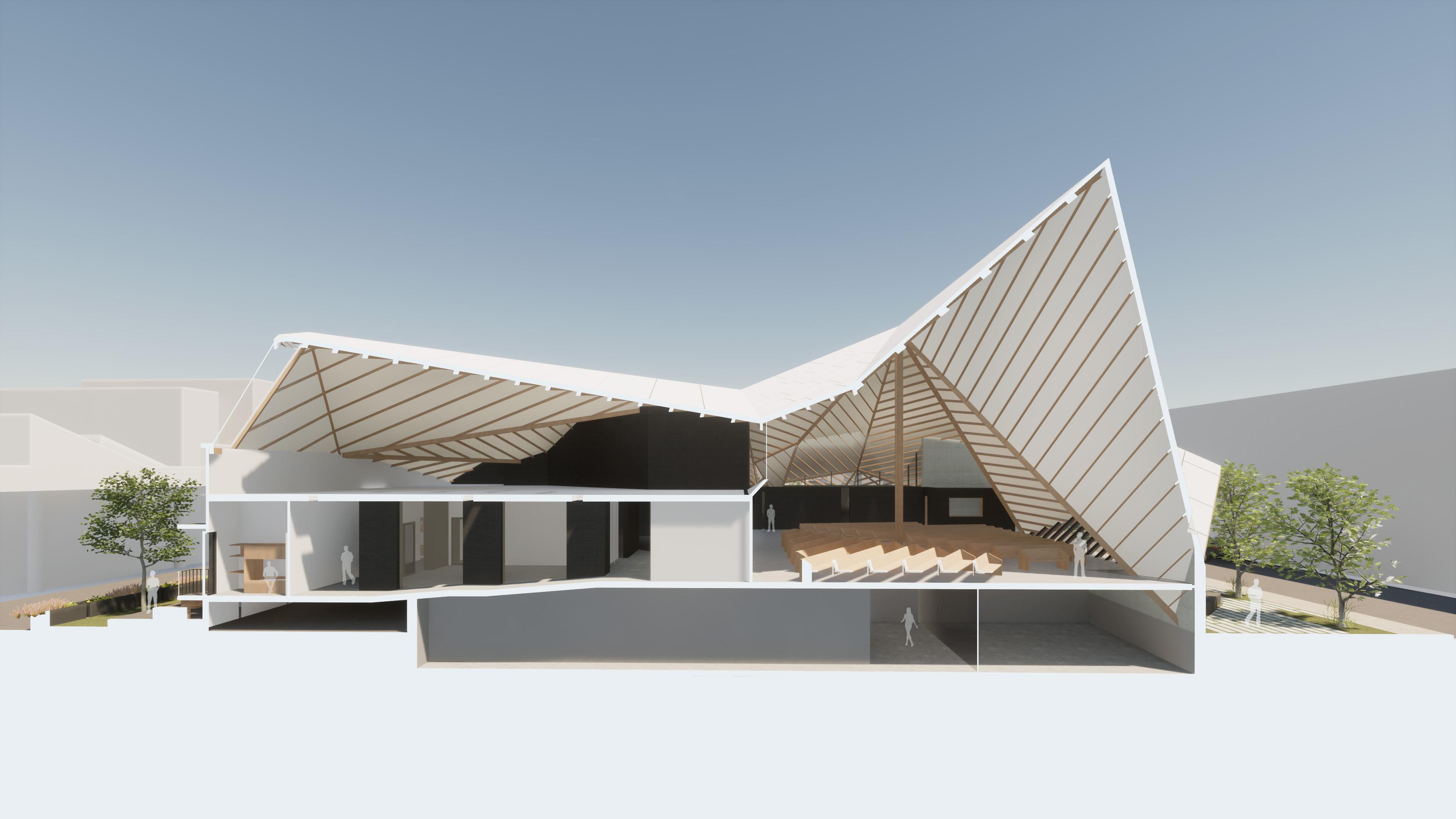
1 minute read
Sections
The differences in floor elevations and connections between various spaces can be examined very well through this section. The raised sanctuary is notable, as the processional space ascends and wraps up to the point of revelation at the entrance to the space. Another note worthy item is the
load bearing concrete walls, which support the roof panels and wood structure which is embedded into the concrete walls, similarly to floor joists bearing onto a foundation. In this case, the concrete walls continue down past grade to act as the foundations for the building.
Advertisement
East Section 1 / S-E1
North Section 1 / S-N1
Note the light vault above the outreach spaces as it brings daylight in from the SW corner skylight, and through to the sanctuary. The goal for the lighting of the sanctuary was to be primarily diffused lighting with select direct effects, this vault helps achieve that diffused quality. As the light overpasses the outreach

program, it sprinkles light downward into those spaces. The series of ramps that brings a user from +4’ off of grade to +6’ and level with the sanctuary space is visible directly in front of the meeting space. Additionally, this section shows the effective west facade activation between the shelter rooms and the site.
The overall goal for the design of the processional space was to create a ‘contemplative rhythm’. This was achieved through the series of ramps, openings for windows, openings for seating and storage, and also artificial lighting fixtures. The space above the ceiling acts in the same way that

the light vault above the outreach program does. It is sealed from the outside elements be allows the transfer of light. This section wonderfully shows the relation and poetry between the incredible roof structure and the processional space below that only sees glimpses of it.
North Section 2 / S-N2








