ARCHITECTURE PORTFOLIO ESRAA AHMED


ESRAA AHMED
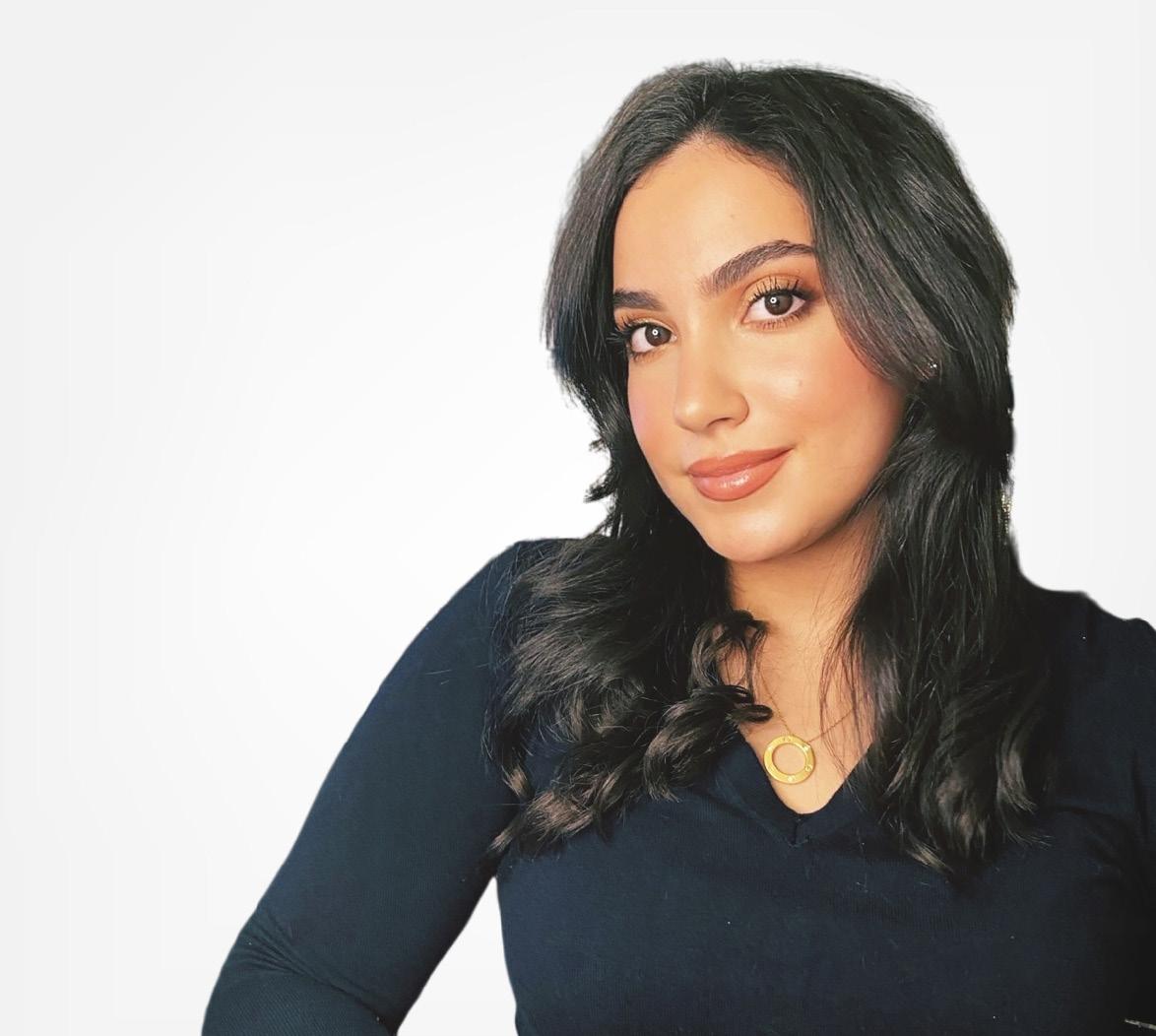
PHONE:
+971562929288
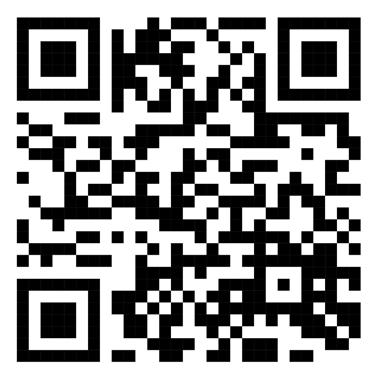
EMAIL : ESRAAMS1999@GMAIL.COM
SOFT SKILLS|
•Organizational: Effective at time management and prioritizing tasks to achieve deadlines.
•Mobility: open to work abroad concerning work travels.
•Very Good Problem-solving skills
•Having the ability to learn quickly
•Innovative
•Reliable and responsible
ARCHITECTURAL ENGINEER , FREASHLY GRADUATED FROM AJMAN UNIVERSITY 2023, WHO’S PERSISTANT SELF-MOTIVATED INDIVIUAL AND EXPERIENCES AS
LANGUAGES|
01| ARABIC (MOTHER TONGUE)
02| ENGLISH , ILETS GRADE (6.5) FROM THE BRITISH COUNCIL IN DUBAI 2018
03| TURKISH
EDUCATION|
01| AL KAMAL AMERICAN SCHOOL
02| AJMAN UNIVERSITY BSc ARCHITECTURAL ENGINEERING (20182023
03| ILETS FROM BRITISH COUNCIL
SKILLS|
DYNAMO
AUTODESK 3DS
AUTODESK REVIT MODELING
RHINO
AUTOCAD
PHOTOSHOP
LUMION 3D RENDERING
TWINMOTION
INGESIGN
3Ds MAX V-RAY RENDER-

BIM REVIT
SKETCHUP
MICROSOFT WORD
MICROSOFT POWERPOINT
MICROSOFT EXCEL
01| ARCHITECT TRAINEE ( KHATIB & ALAMI, SHARJAH)
During one month working as a trainee at Khatib & Alami, I was involved in the development of a mall in Cairo, Egypt.
The primary objective of the project was to enhance the existing infrastructure by creating additional open spaces for entertainment purposes.
02| ARCHITECT TRAINEE (AL GURG CONSULTANTS, DUBAI)
-DURING A TWO-MONTH PERIOD, I COMPLETED AN INTERNSHIP WITH THE ARCHITECTURAL TEAM AT AL GURG, WHERE I CONTRIBUTED TO A HOTEL DESIGN PROJECT COMMISSIONED BY A PROMINENT SHEIKH IN THE EMIRATES.
- SCHEMATIC DESIGN, ARCHITECTURAL DRAWINGS , LUMION RENDERING PHASES
-SHOP DRAWINGS
-SITE VISITS FOR VARIOUS CONSTRUCTION PHASES
02| ARCHITECT TRAINEE (MX CONCEPT
CONSULTANT ENGINEERS, DUBAI DESIGN DISTRICT)
-MX IS A START-UP COMPANY , WHICH LET ME GAIN SOME INFORMATION ABOUT HOW TO START UP A COMPANY.
- WORKED AS A TRAINEE IN MX FOR 3 MONTHS , ON A COMPETITON BEACH VILLA DESIGN ARCHITECTURAL DRAWINGS , SHOP DRAWINGS AND 3D MODELING & RENDERING
-SITE VISITS FOR VARIOUS CONSTRUCTION PHASES
03| INTERIOR DESINGER (FREELANCER)
- DESINING AND MODELING THE INTERIOR DESIGN FOR THE CLIENT’S VILLA
- DESINING AND MODELING THE INTERIOR DESIGN FOR THE CLIENT’S VILLA
04| (FREELANCER)
- DESINING AND MODELING RESIDENTIAL TOWERS .
ACHIEVEMENTS & CERTIFICATES|
-Participated in various architectural contests.
01|Mosque design and building sustainability certificates.
02|Obtained an Abu Dhabi Masdr City Participation Certificate.
03|Won second prize for museum design at Ajman Sustainable Museum & Awareness Centre.
04|Urban Vision (Ajman Film Biennale) certificate of appreciation for being selected from 500 videos worldwide.
05|15 Minute City, an international urban design competition for Ajman Municipality, participation certificate.
06|Attended several Revit, 3d Max, and Rhino workshops. Revit , 3d Max and Rhino.
ABOUT ME|
RESUME
EXPERIENCES| 05-2021 06-2021 0503-2023 03-2023
DESIGN DESIGN IS NOT JUST WHAT IT LOOKS LIKE AND FEELS LIKE , IS HOW IT WOKS SETEVEJOBS
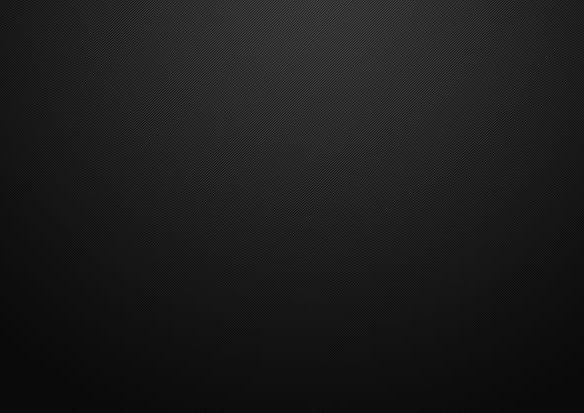
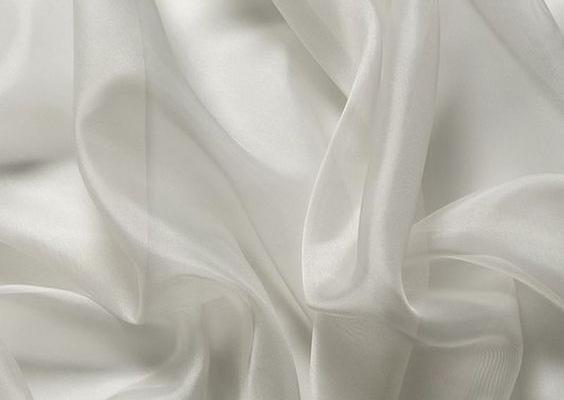

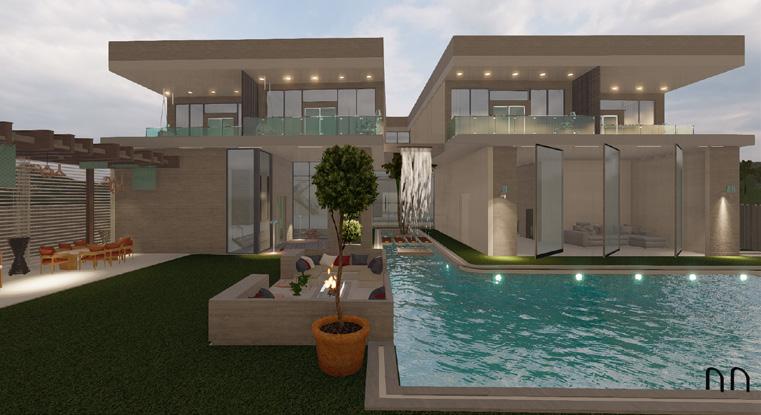
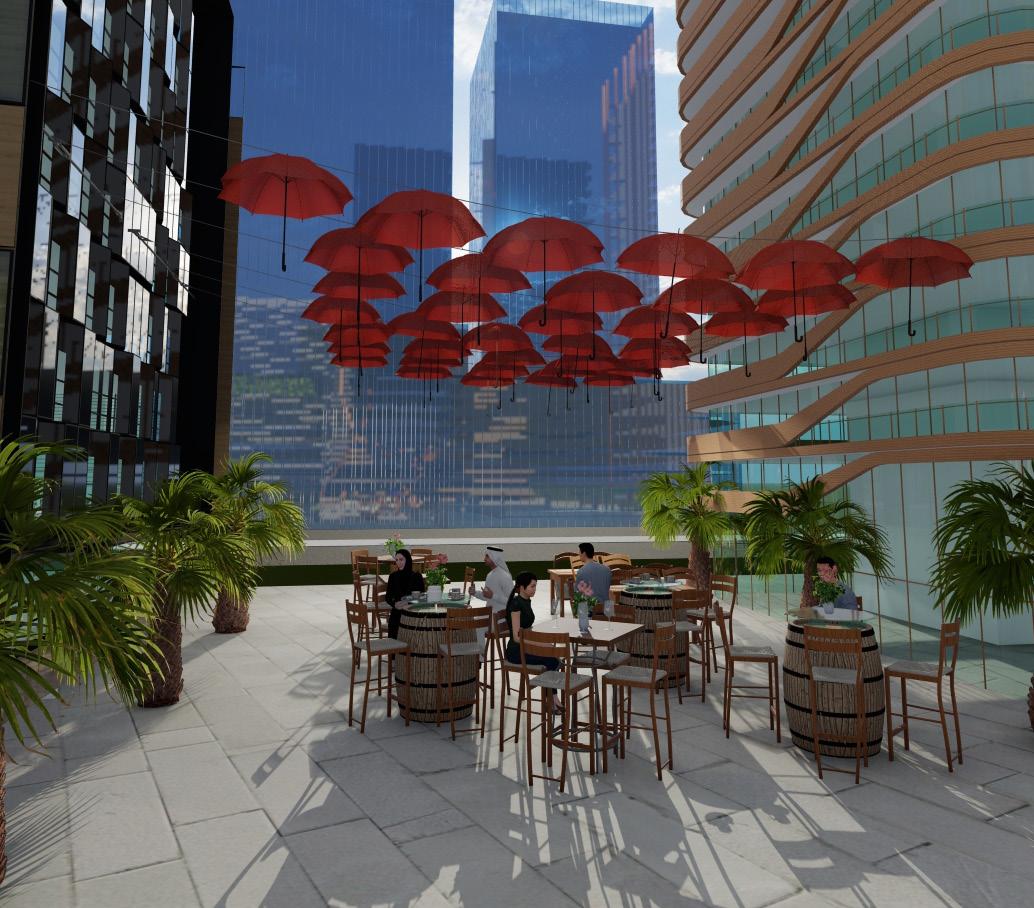
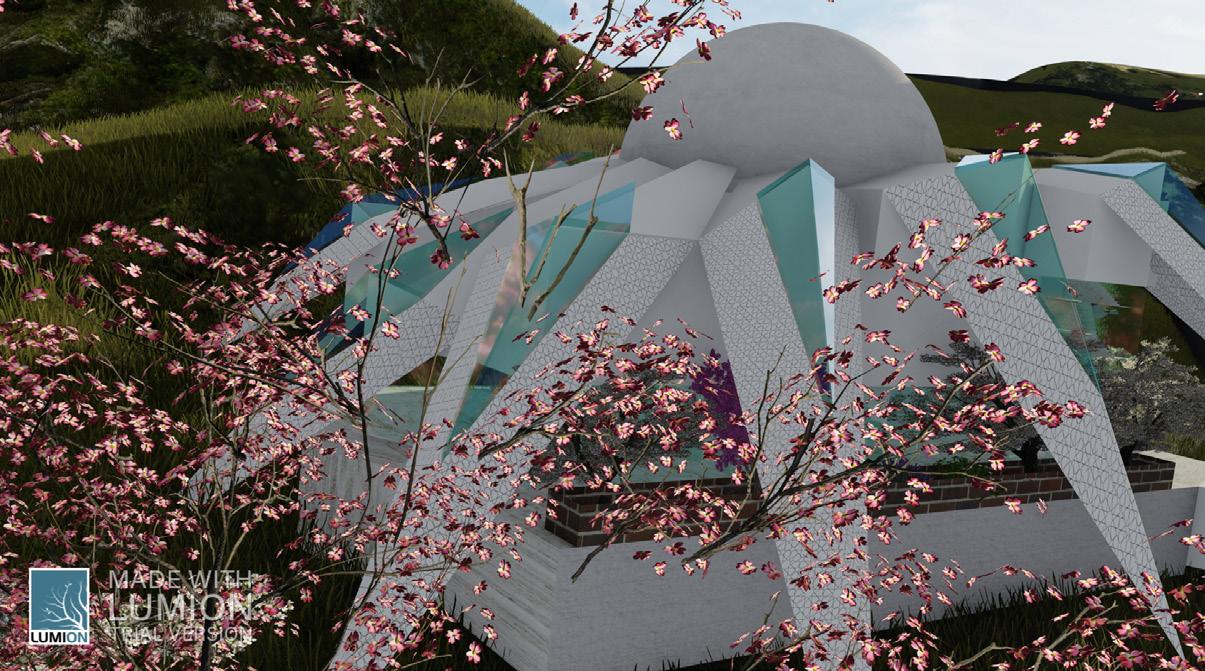


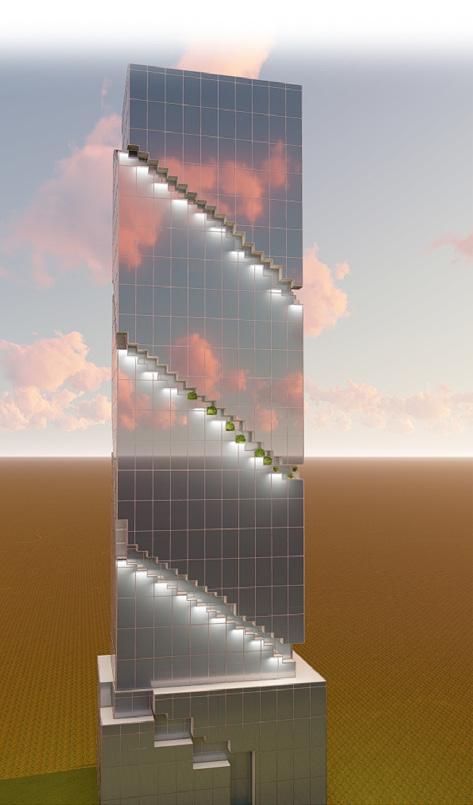

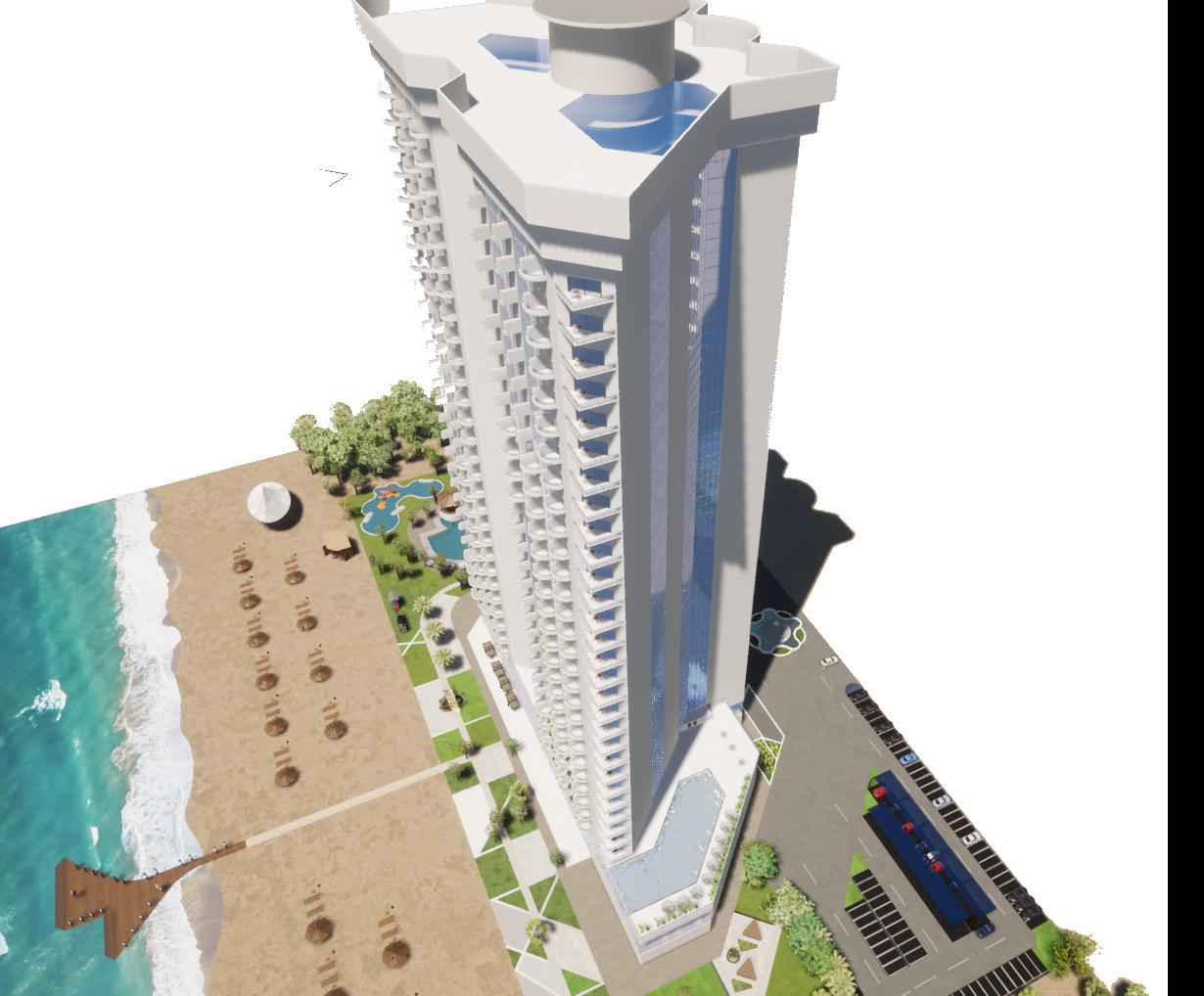
TABLE OF CONTENTS 01 URBAN DESIGN VILLA DESIGN 07 04 02 05 03 09 06 BEACH VILLA REVIT MODELS
GRADUATION PROJECT
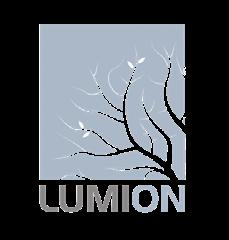
FUTURISTIC MUSEUM
PROJECT TYPE: CULTURAL PROJECT (FUTURISTIC MUSEUM OF EGYPT)
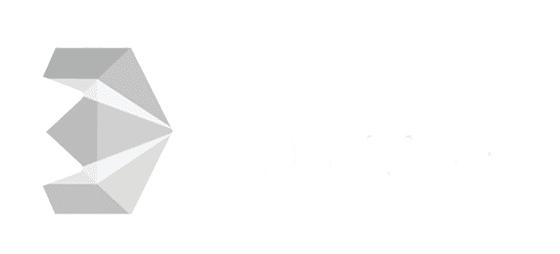

SITE : EGYPT,GIZA DISTRICT
AREA :
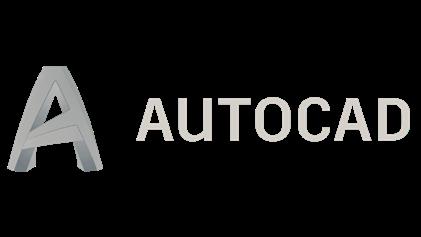
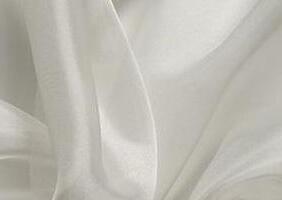
34,422 sqm
DATE : 2023
PORTFOLIO 01
FUTURISTIC MUSEUM
CONCEPT DEVELOPMENT
The first futuristic museum in Egypt beside The Pyramids of Giza to connect the Futuristic, contemporary to heritage architecture for a unique experience. Expectations for the Museum of the Future the significant invention will contribute to a better humanity and a stonger global economy by showcasing how next generation solutions includino artificial intelligence and augmented reality, may improve our lives fifty years from now visitors will get the opportunity to interact with this revolutionary technology. Future space travel and living , climate change and ecology, health, well- being and spirituality are focal points, This museum is going to be the first futuristic museum in Egypt which will serve the community and to be an attraction spot in and will boost the awareness, economy etc.. The museum is going to have so many activities for all ages entertainment,social, educational and recreational spaces which will serve all the visitors in a very unique way allowing them to explore new technologies and to increase their knowledge in so many different aspects.
CONCEPT COMPOSITIONS
FIRST THE CONCEPT STARTED WITH THREE SIMPLE MASSES.
02|
THE MASSES ARE ORIENTED ACCORDING TO THE SITE
03|
THE EDGES ARE CURVED AND SMOOTHED WHILE CONNECTING THE MASS WITH THE LANDSCAPE AND THE TWO MASSES ARE CONNECTED BY A PEDISTERIAN BRIDGE.
04|
THE MASSES ARE SHIFTED AND TILTED TO THE ZERO LEVEL TO BE CONNECTED WITH THE LANDSCAPE AND CREATING A NATURAL VENTILATIOMN AND FLUID MASS.

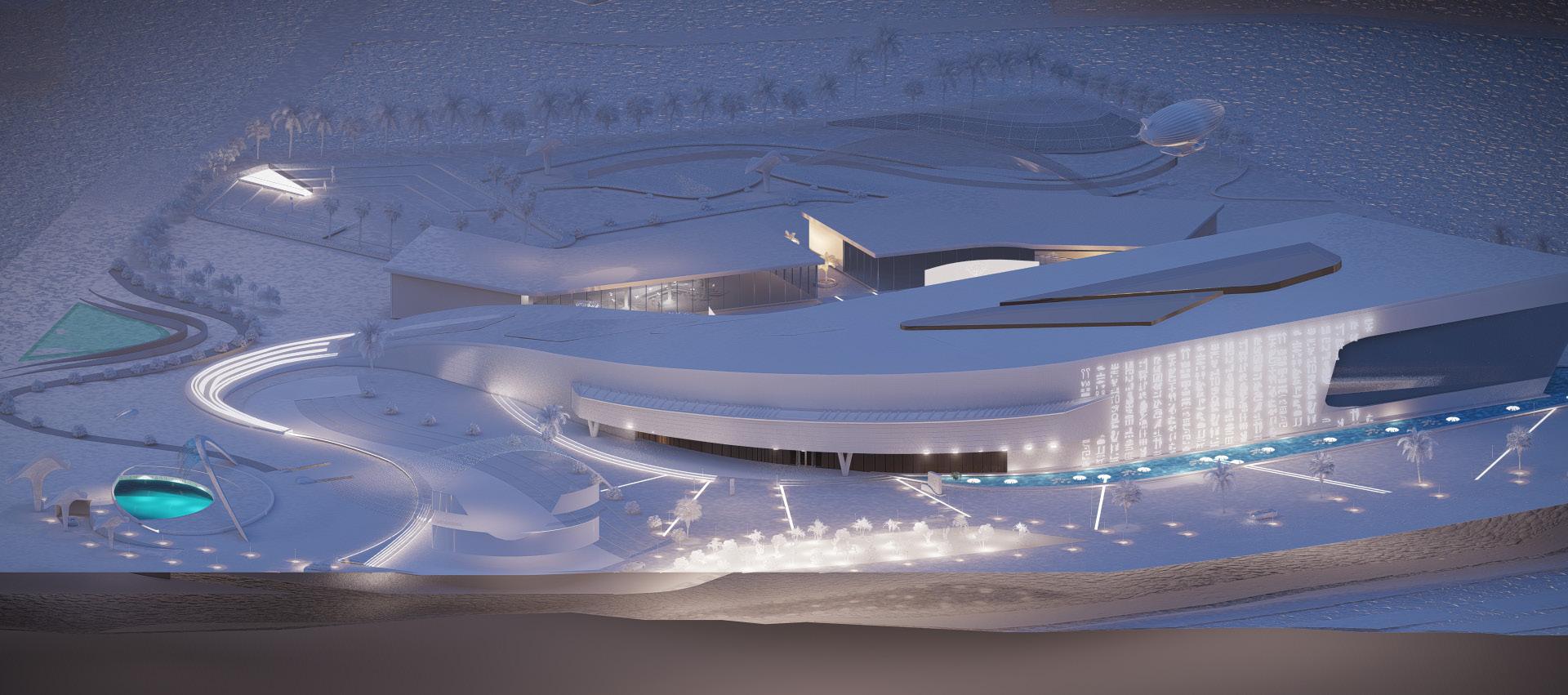

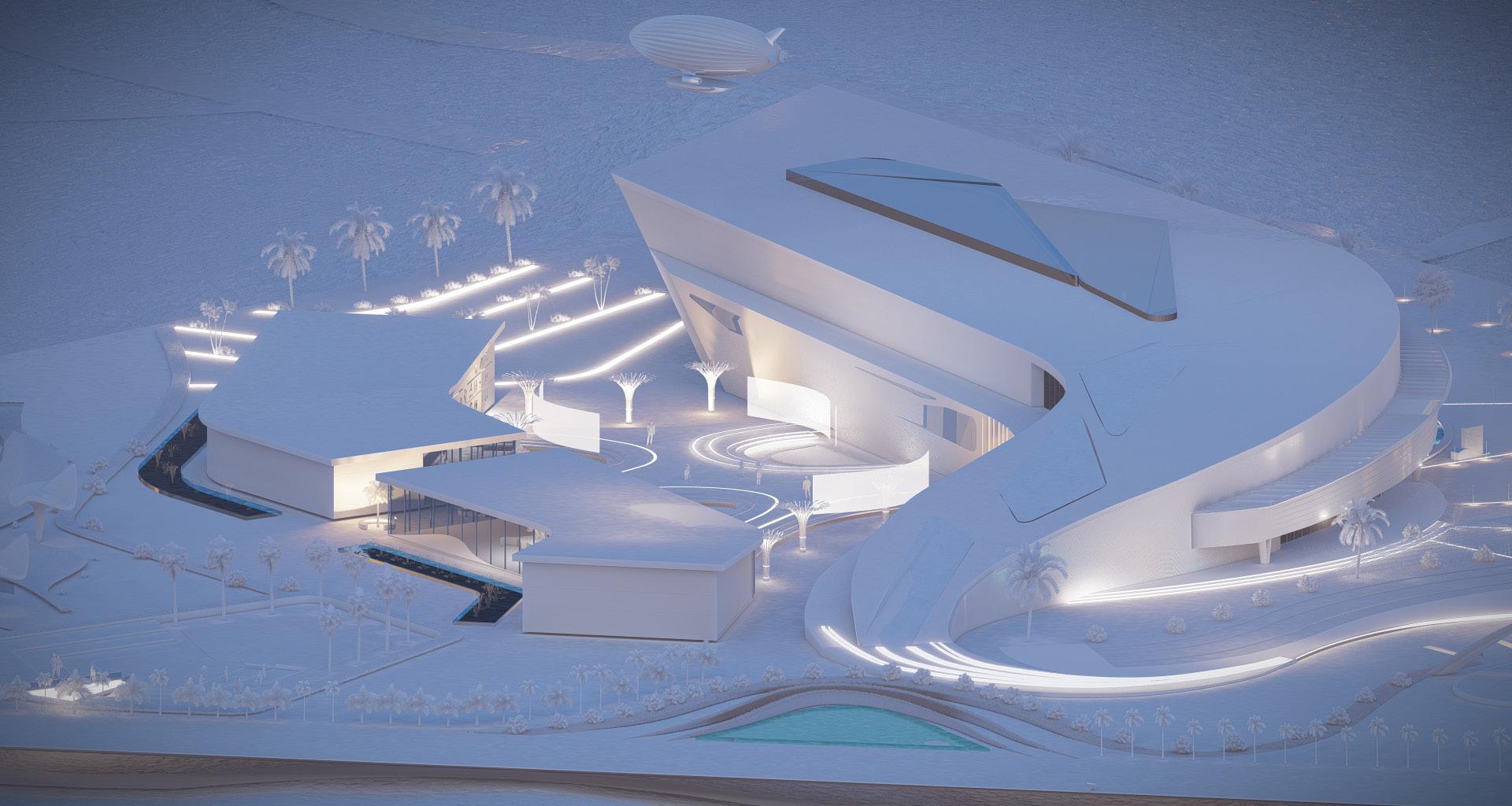
PORTFOLIO FUTURISTIC MUSEUM
01|
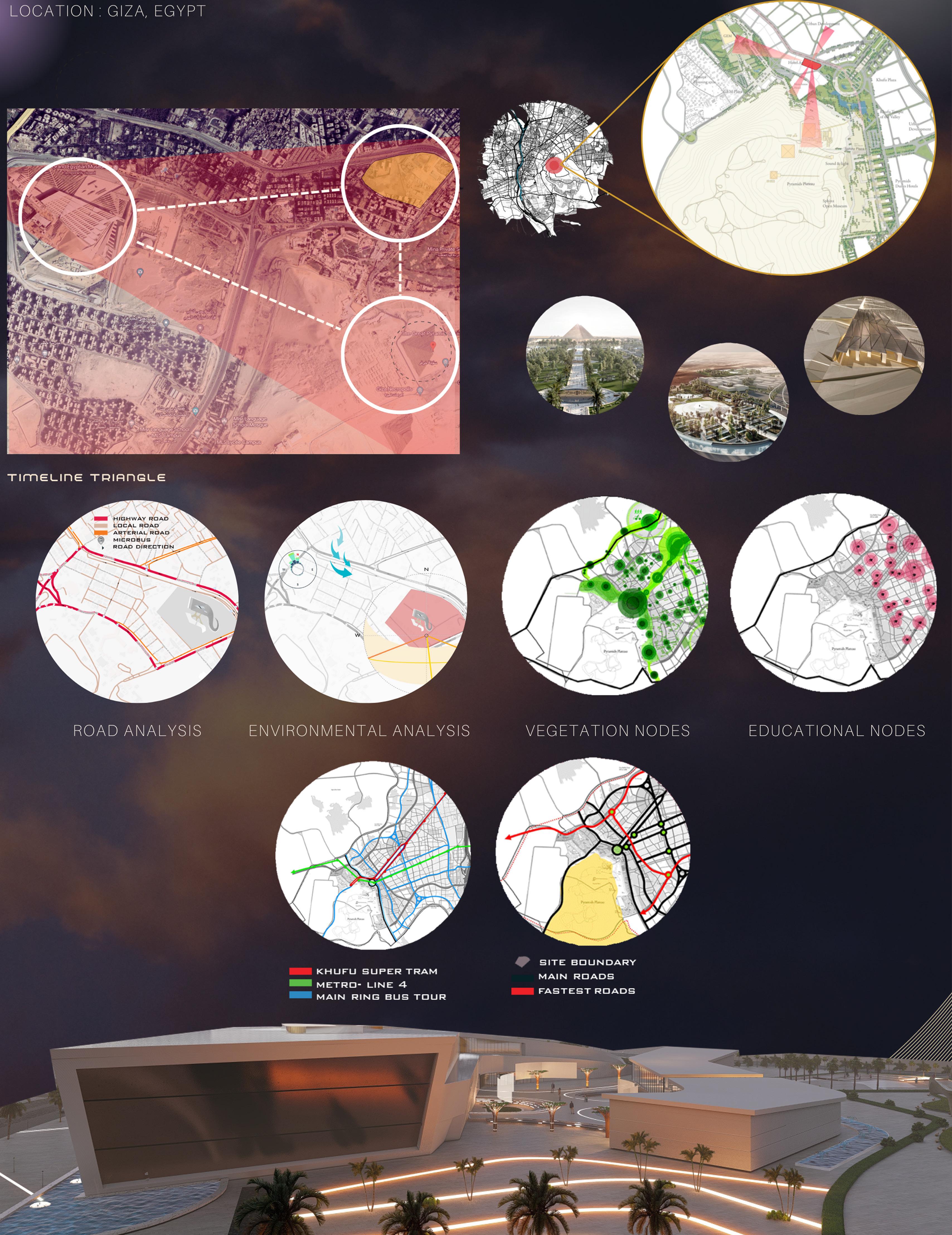
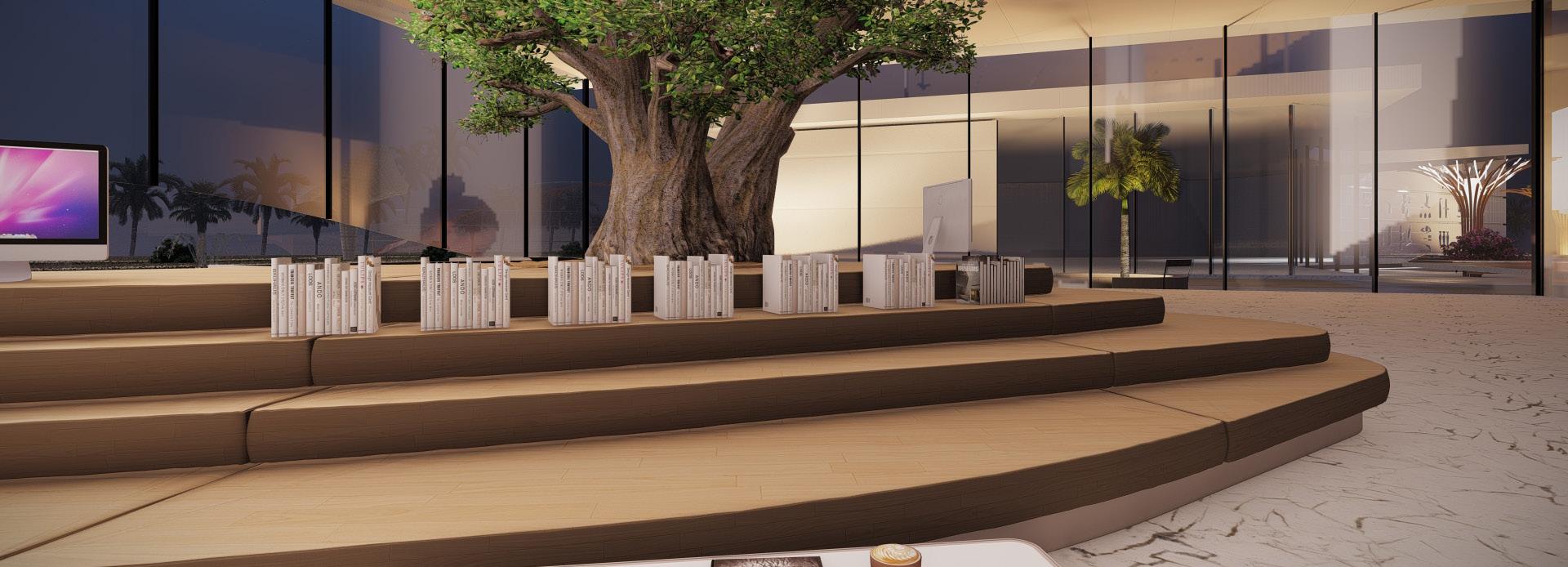
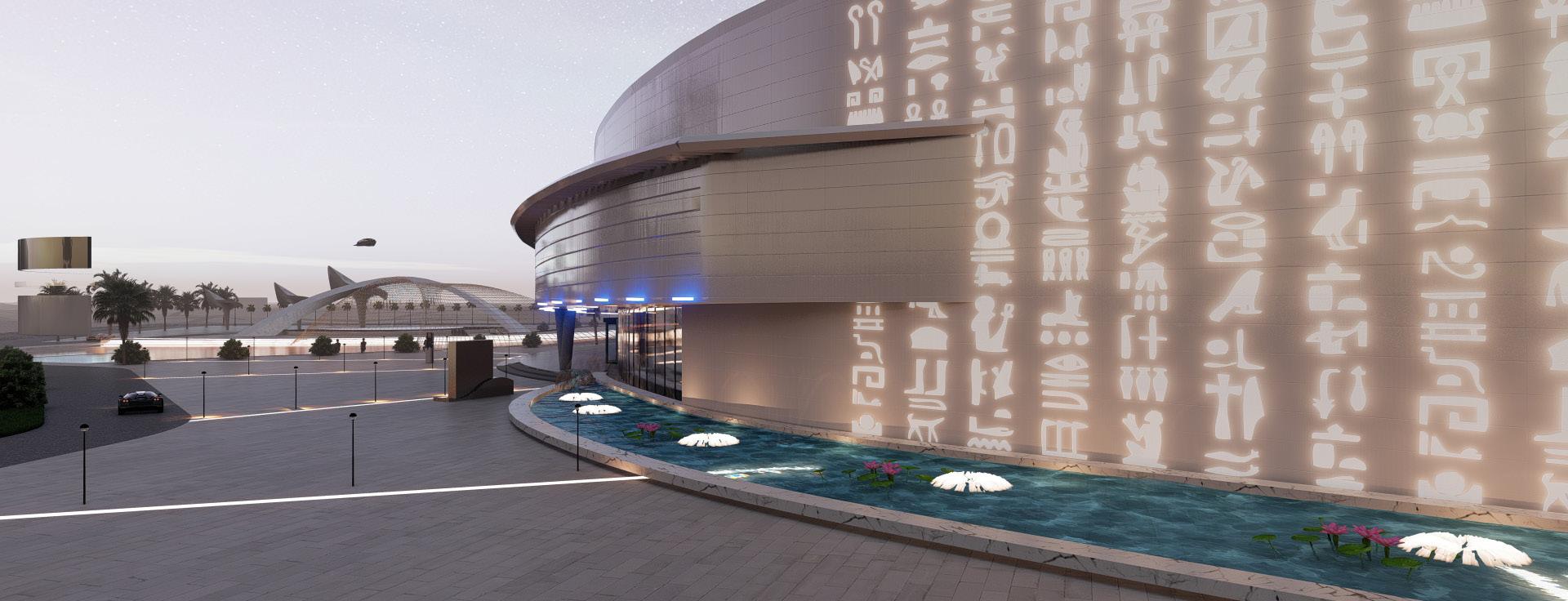
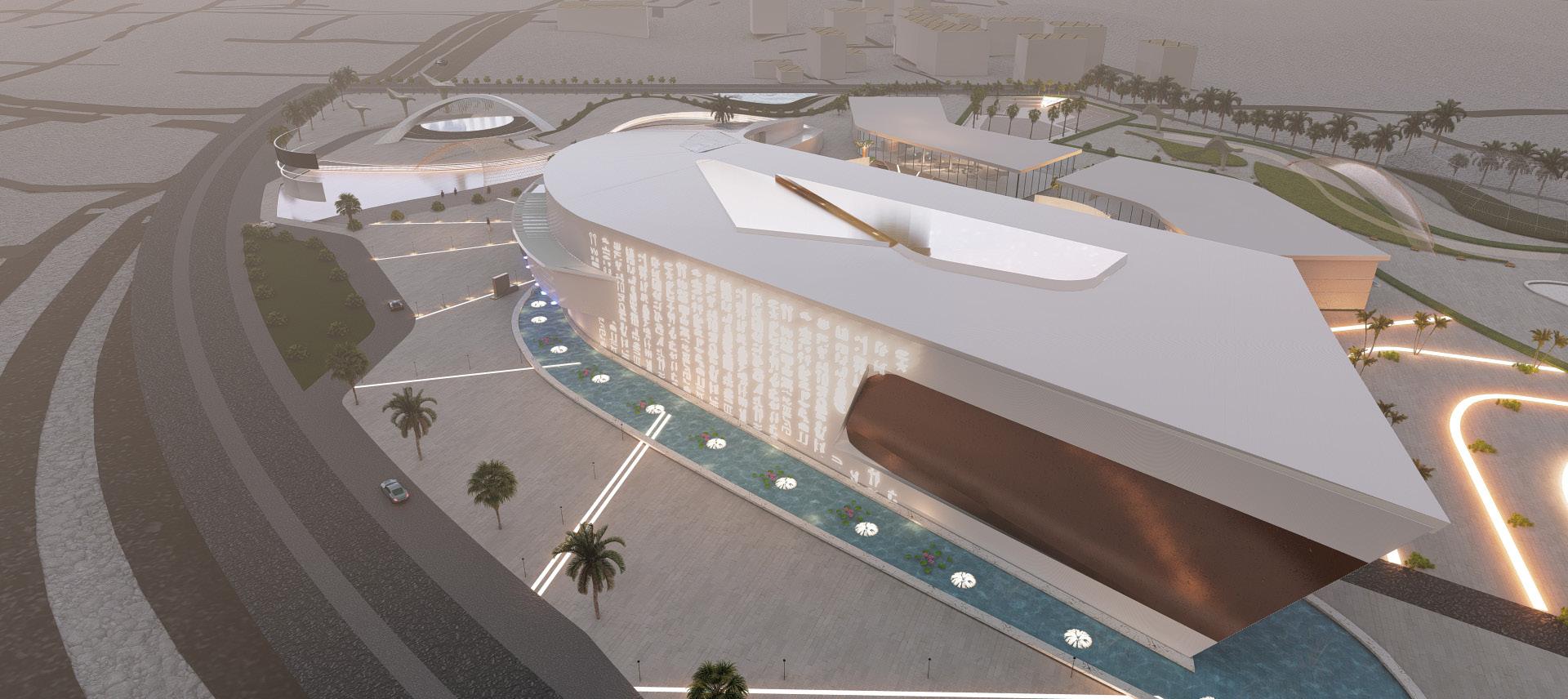
PORTFOLIO FUTURISTIC MUSEUM
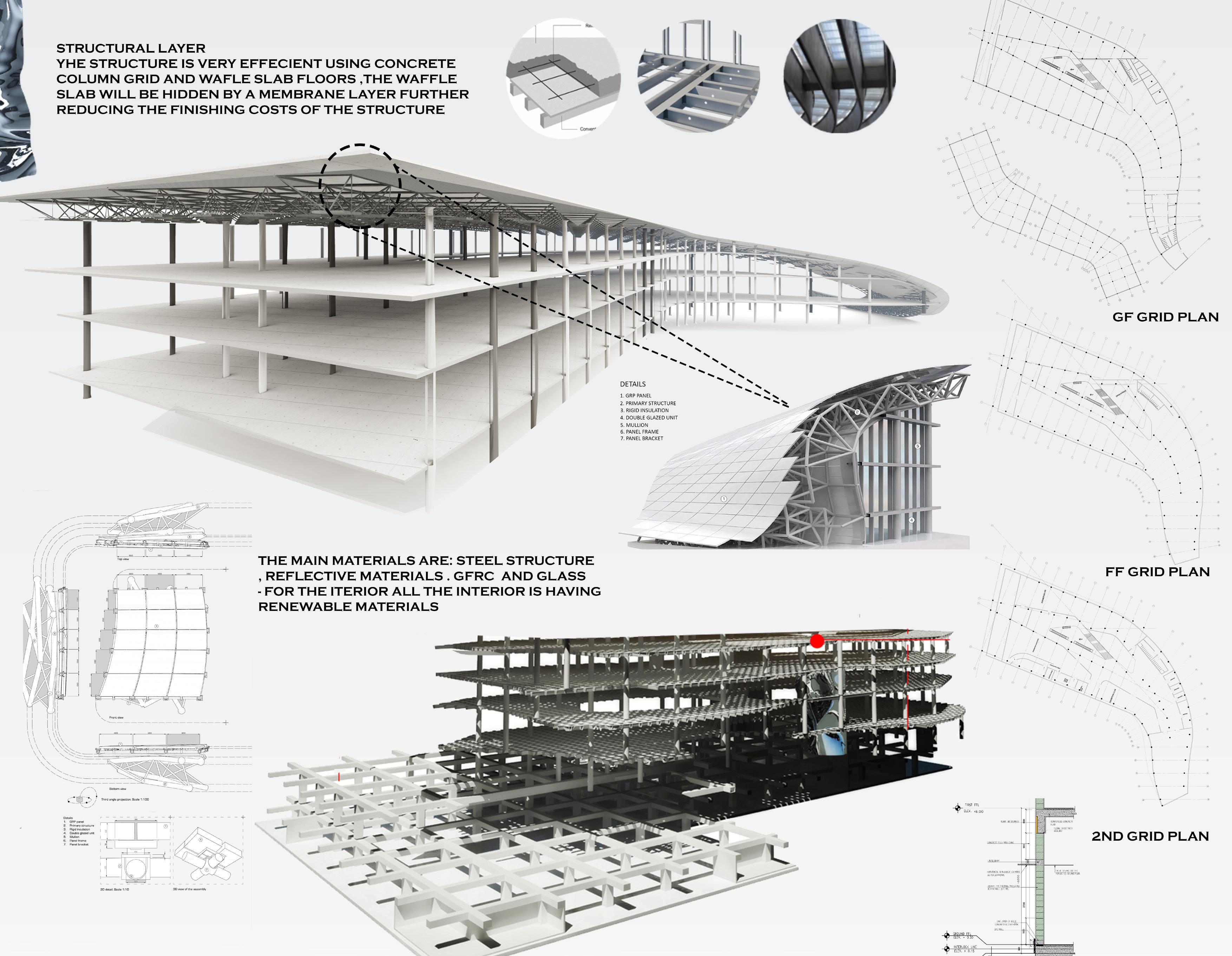
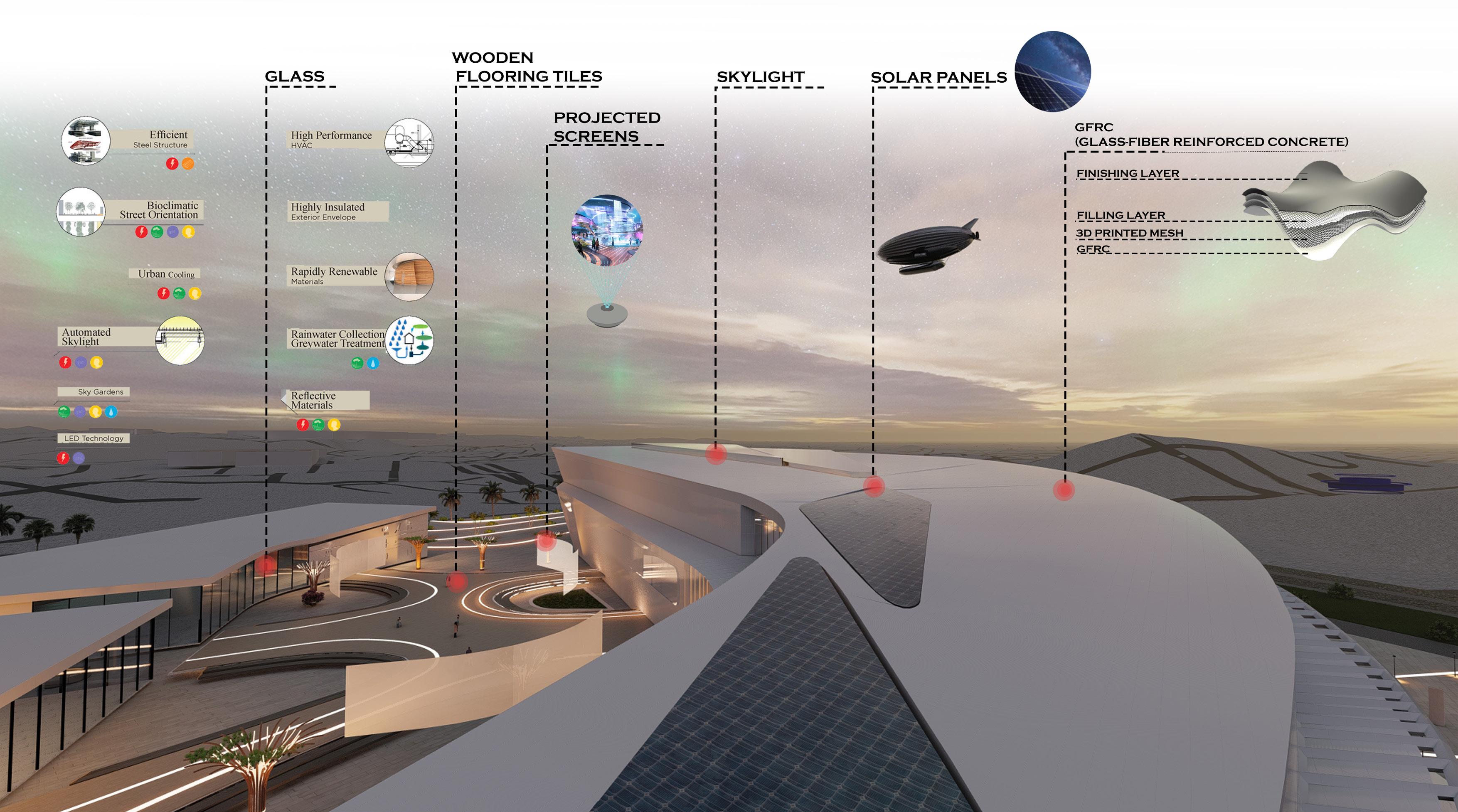

PORTFOLIO FUTURISTIC MUSEUM
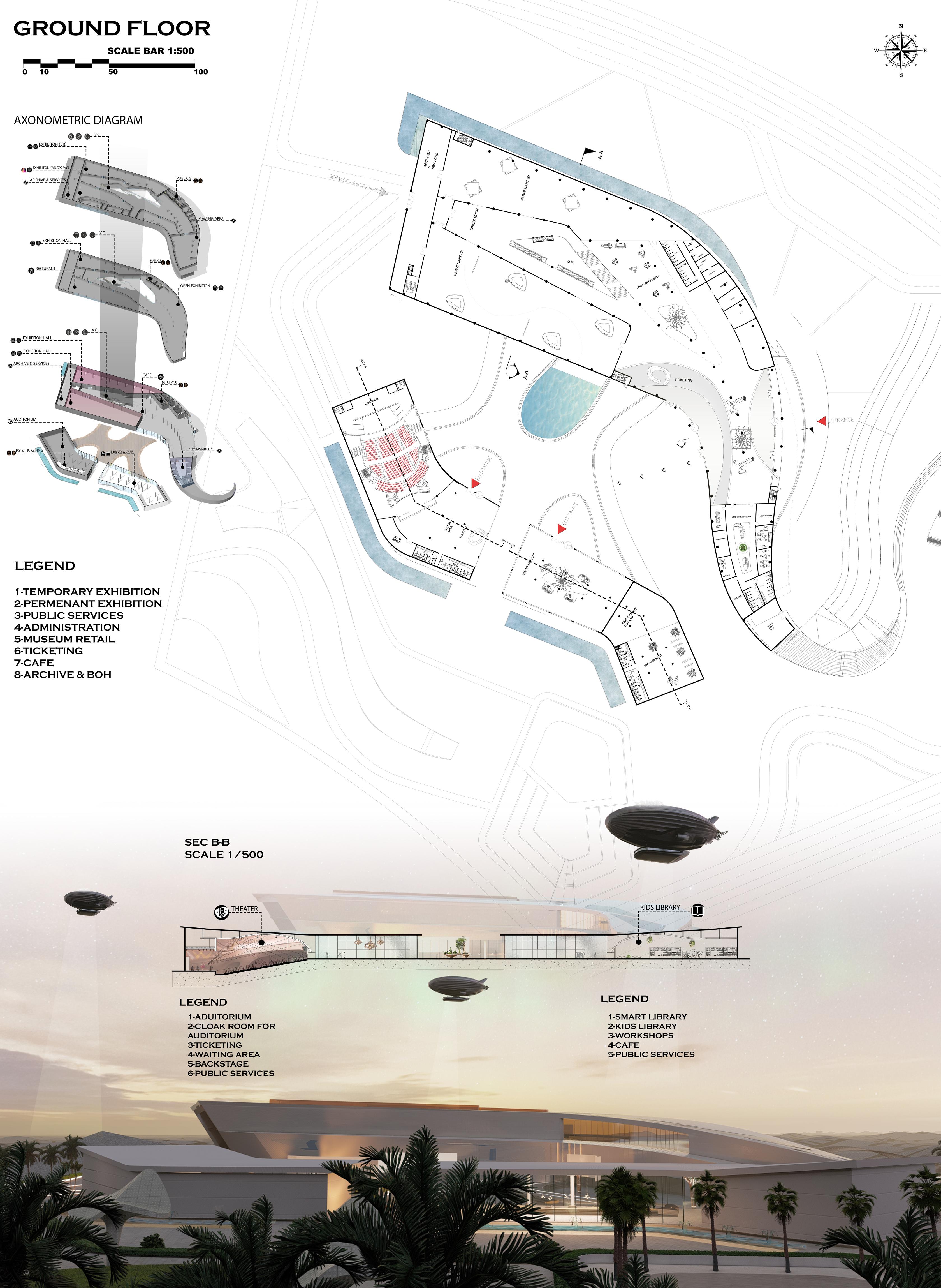
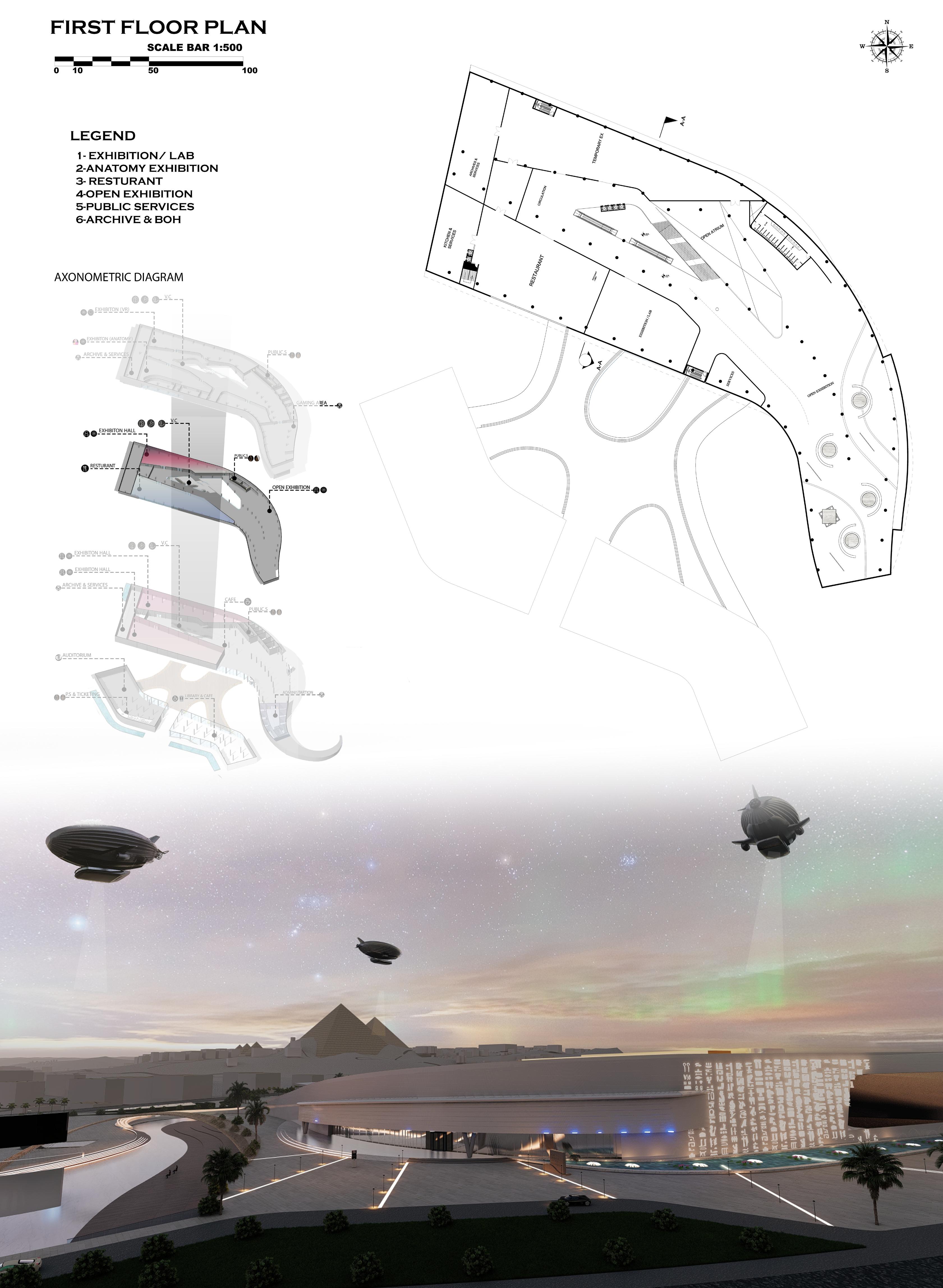
PORTFOLIO FUTURISTIC MUSEUM

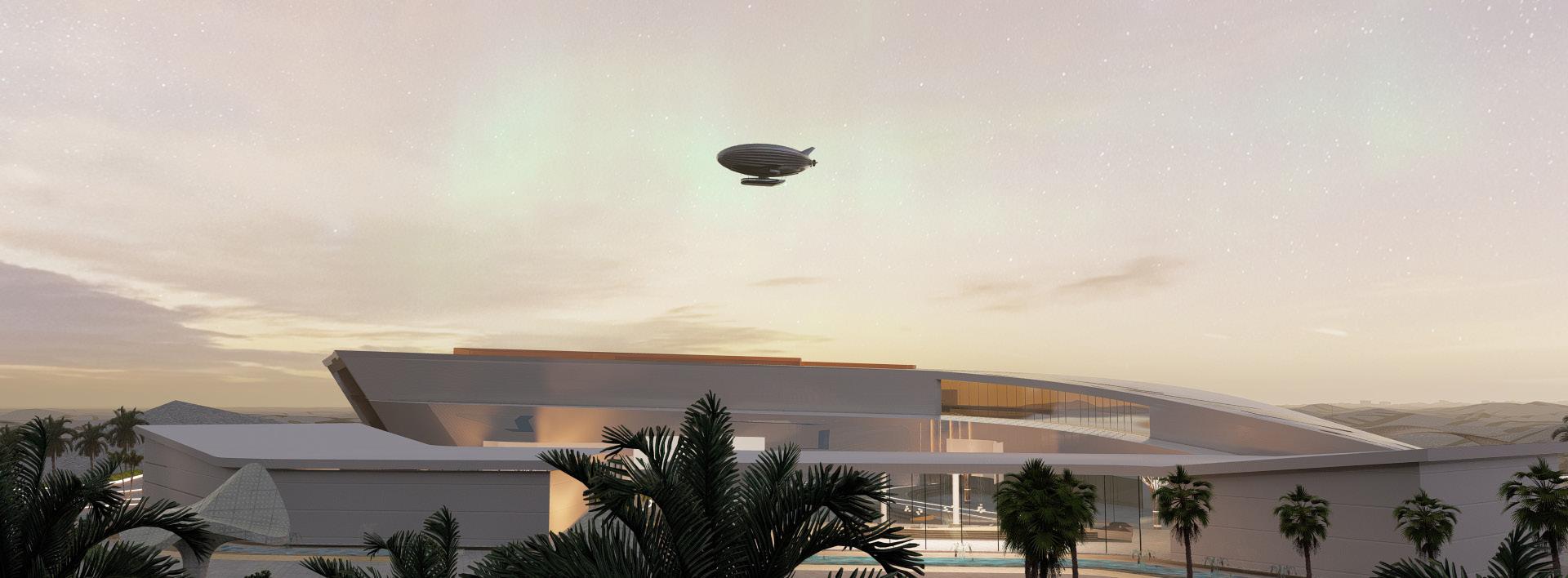

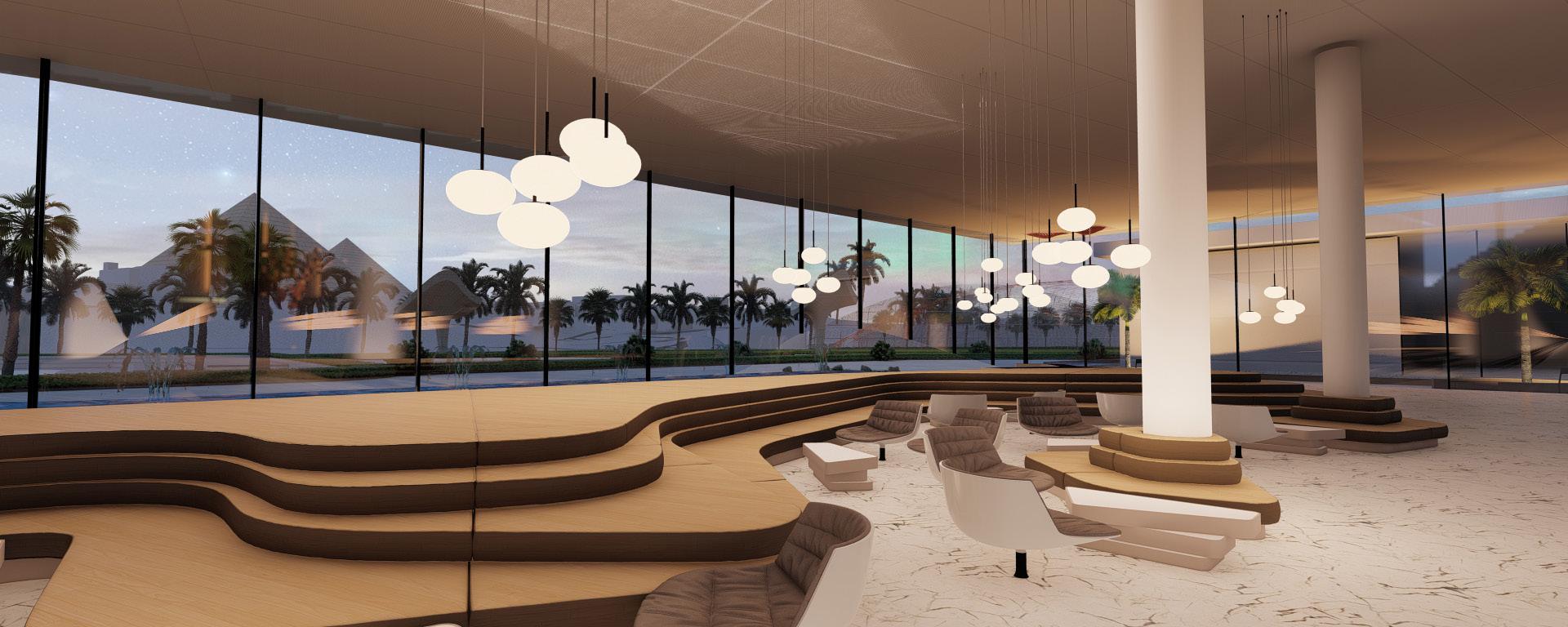
PORTFOLIO FUTURISTIC MUSEUM
3D SHOTS INTERIOR & EXTEROR
FUTURISTIC MUSEUM GRADUATION PROJECT

Project Type: cultural Project ( SUSTAINABLE Museum)

SITE : UAE - AL ZORAH , AJMAN
AREA : 10,000 SQM
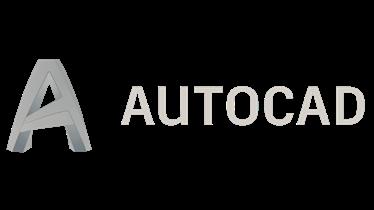

Date : 2019

PORTFOLIO 02
MUSEUM
SUSTAINABLE
1- temporary exhbiition
2- permenant exhibition
3- conference hall
4- administration offices
5- museum shop
6- information
7- resturant
8- cafe
1- workshop
2- reading room
3- special reading room
4- small classroom 5- computer room 6- lecture manage room 7- director room
room
room
room
1- bird monitoring
2- open exhibition
3- preservation science research room
4- photo and scanning room
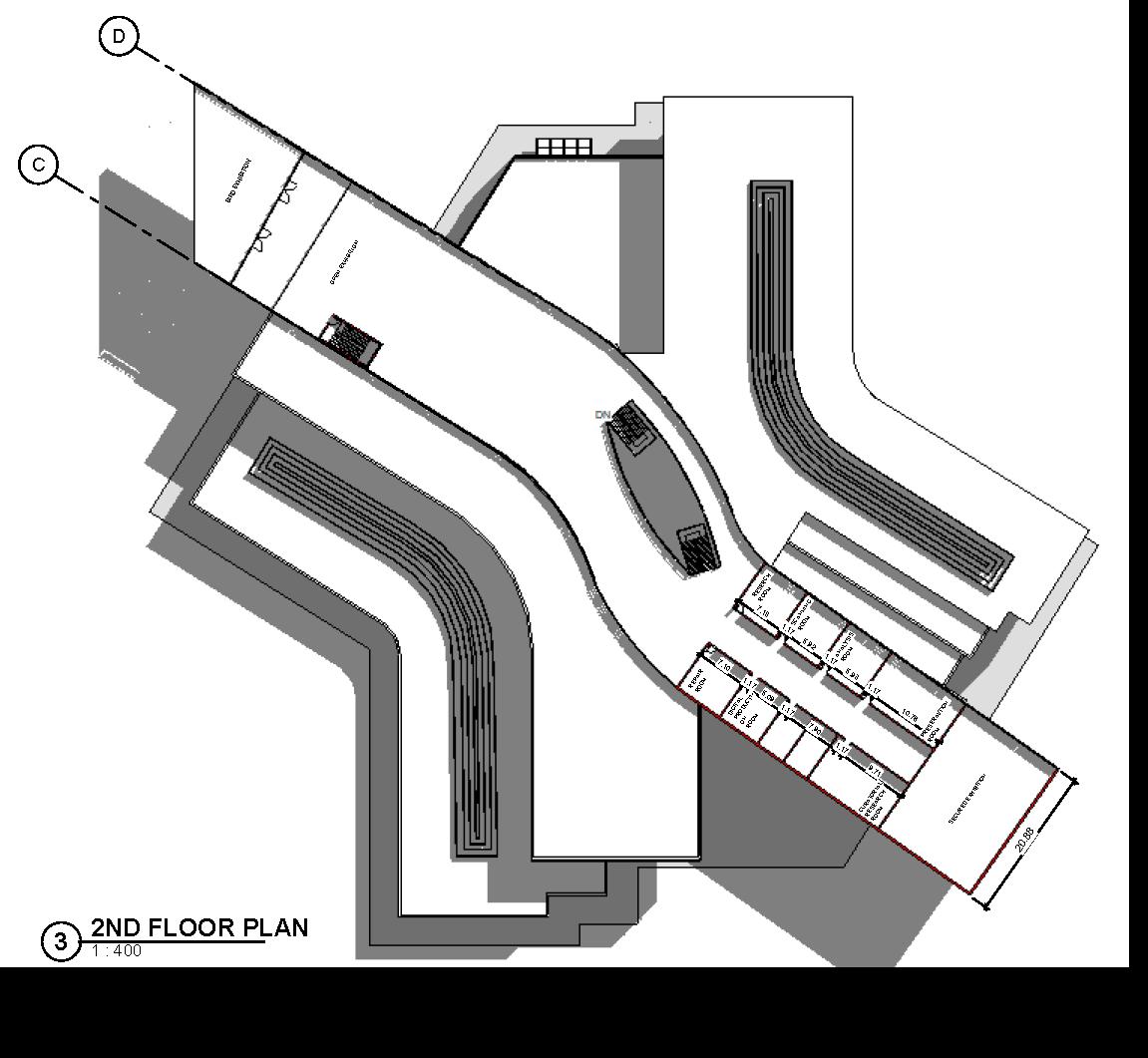

5- componetial analysis room
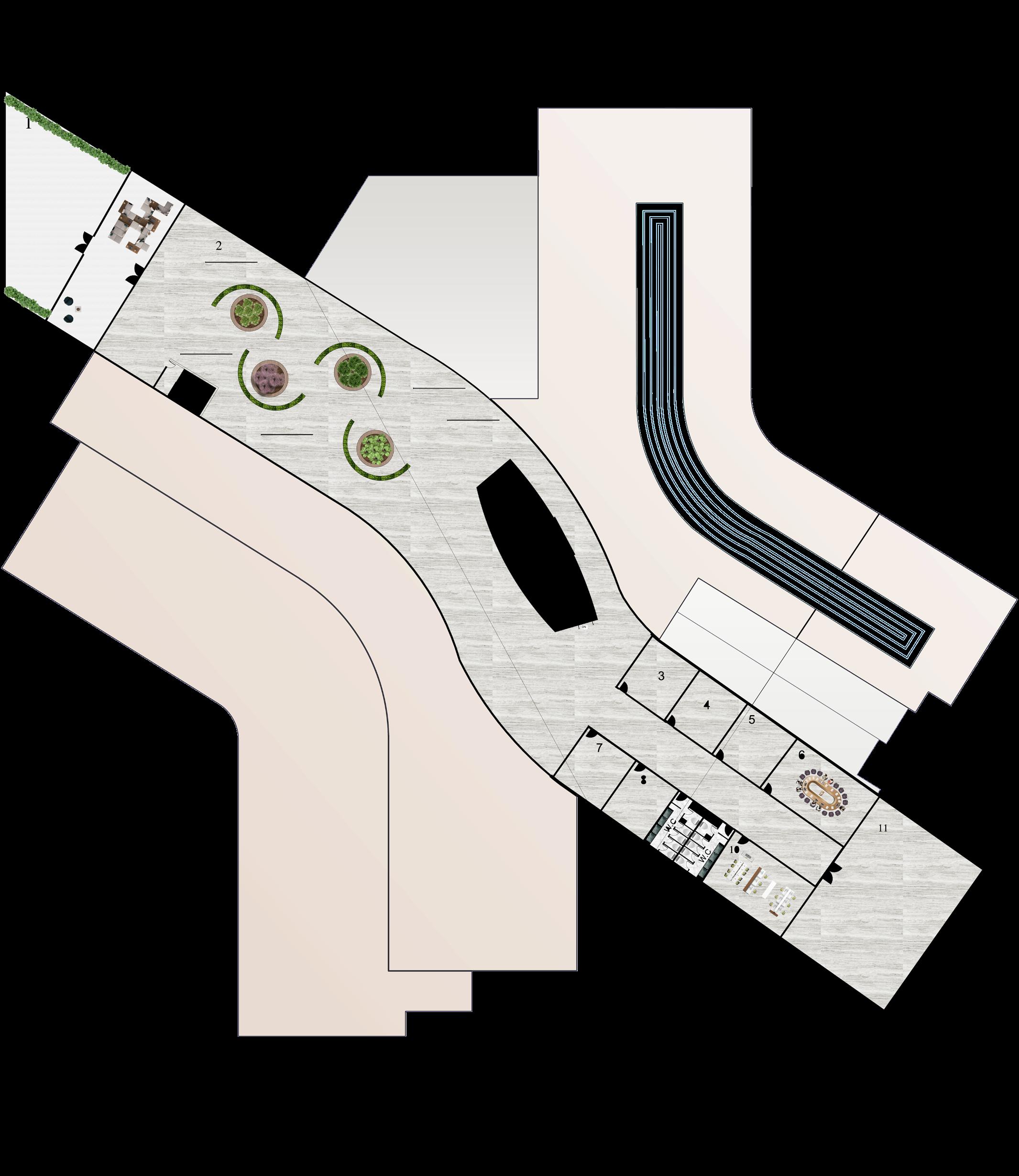

6- preservation and restoration room
7- repair room

8- digital producation room
9- wc
10- curatorial research area
11- secured exhibition

PORTFOLIO SUSTAINABLE MUSEUM
15-
8- warehouse
9- volunteer
10- document
11- dispensary 12- daycare room 13- maintenance 14- temporary storage
archive
GROUND FLOOR PLAN FIRST FLOOR PLAN SECOND FLOOR PLAN

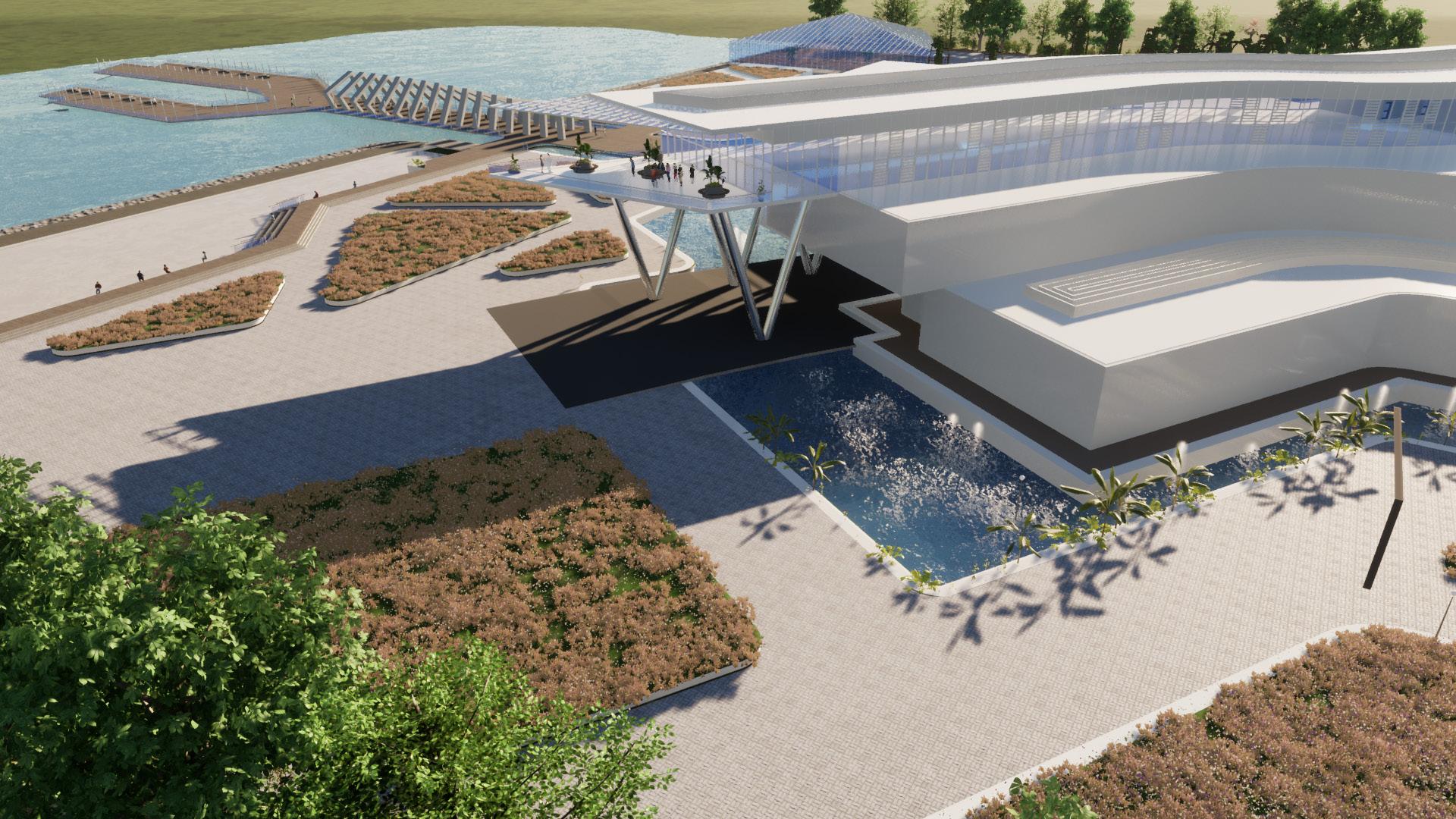
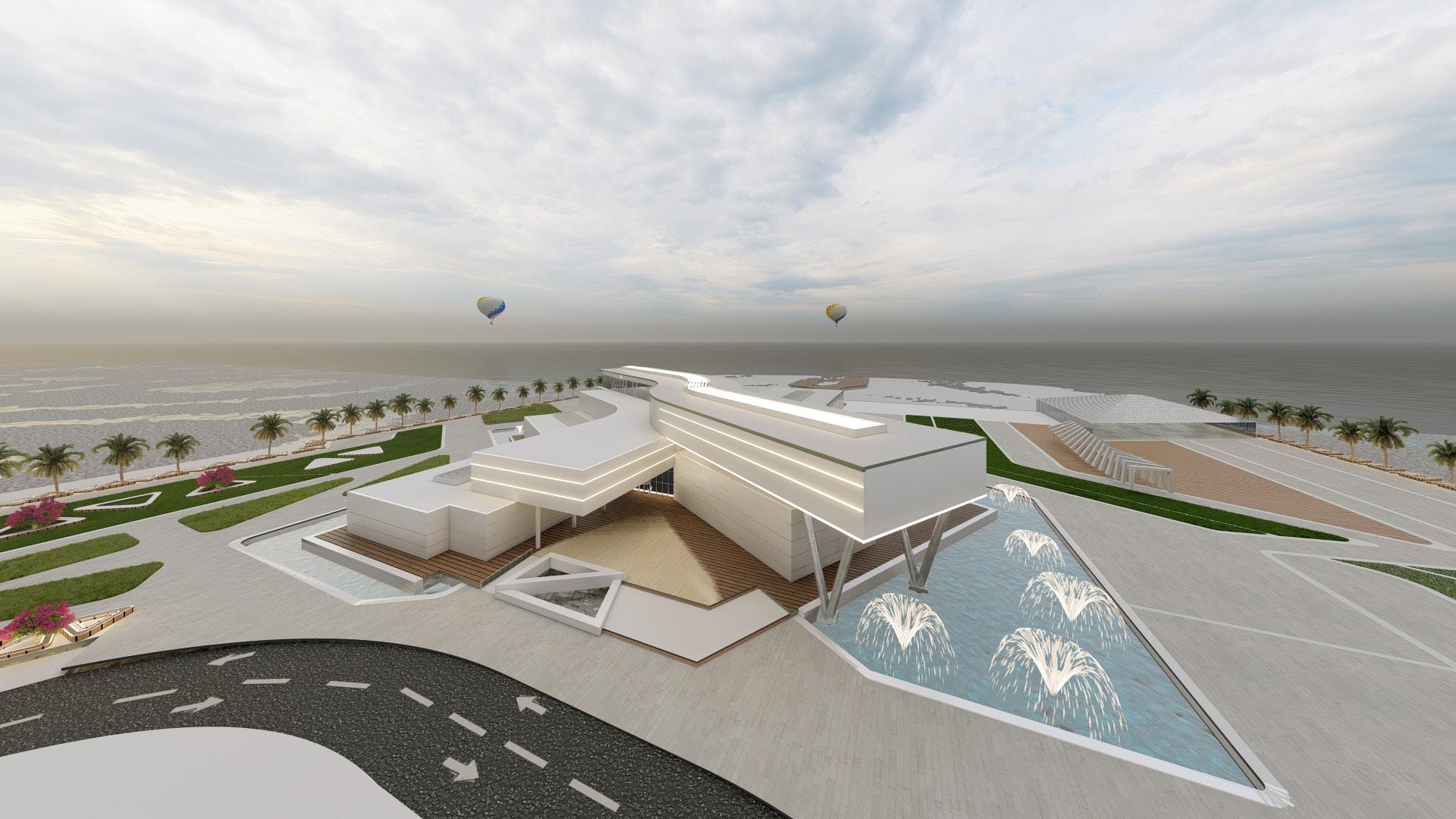

PORTFOLIO SUSTAINABLE MUSEUM
SEA HOUSE
Project Type: beach villa competiton
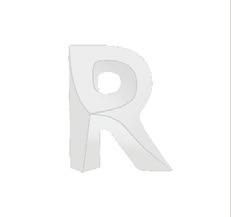
Supervisors : eng.mohammed
company : mx concept, d3

SITE : jumeirah island , dubai
Date : 2022
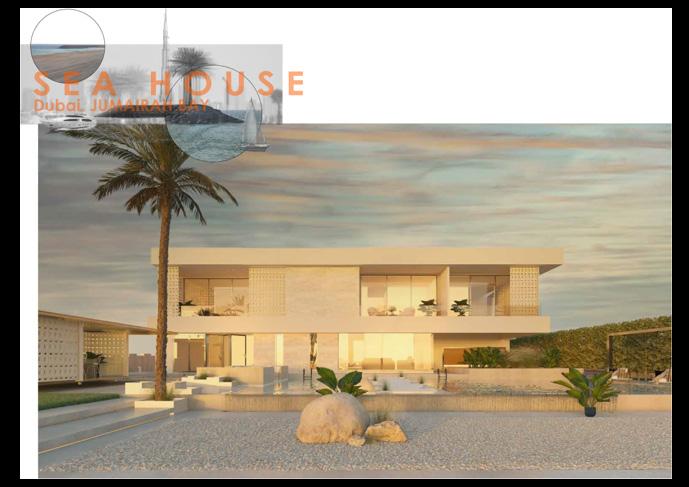
PORTFOLIO SEA VILLA
03
-the concept is presenting the three natural elements : sky-water-forest which create a uniqie design that integrate with the site development.

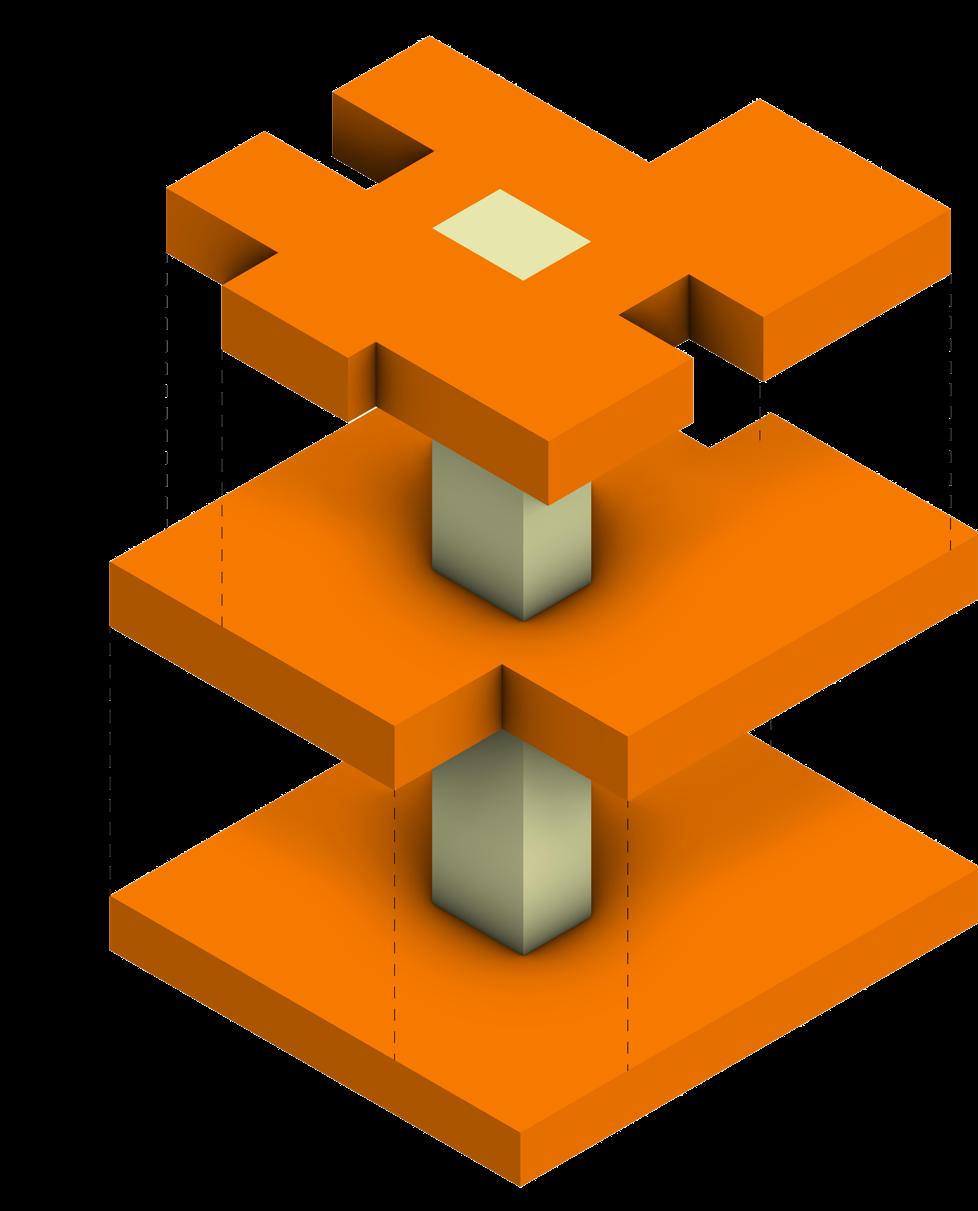

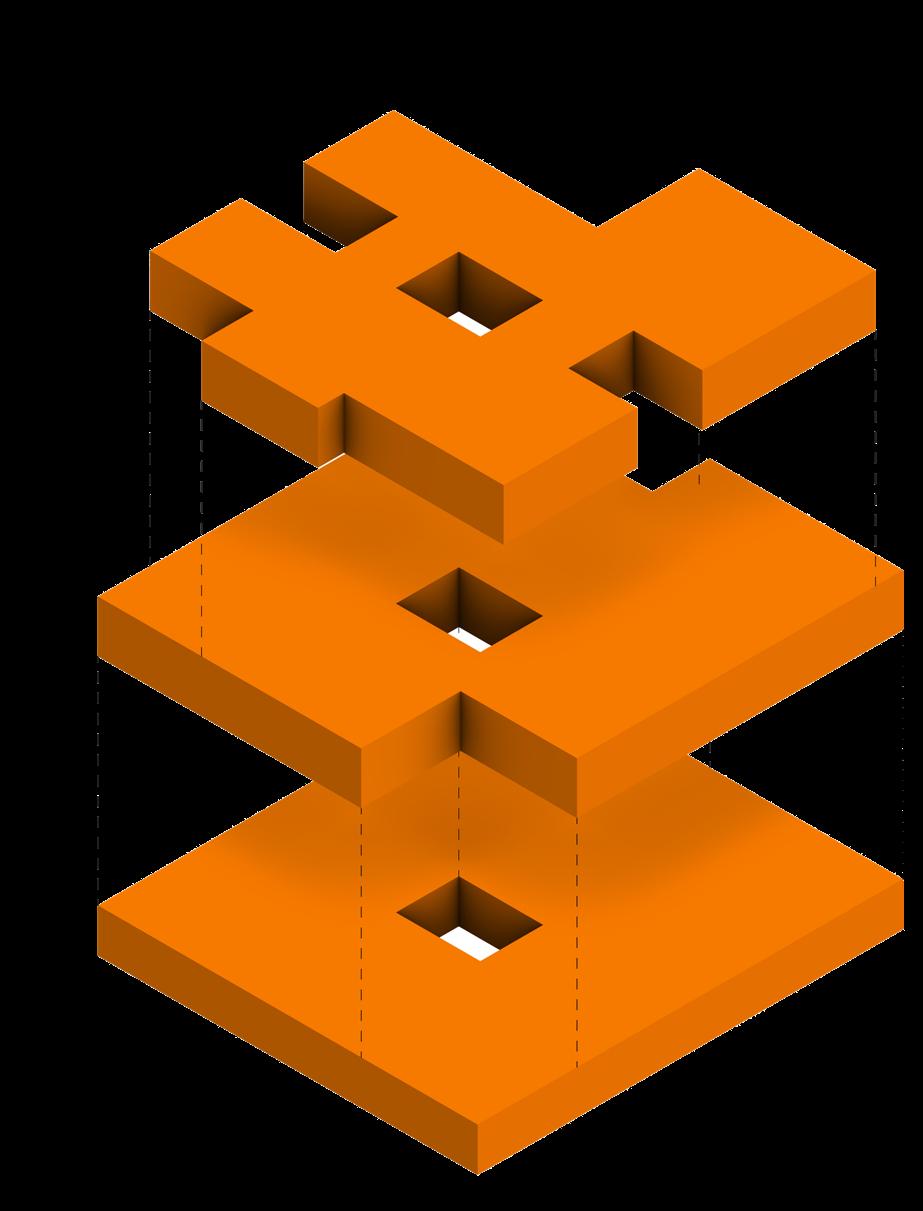
-The Concept of this villa is to create a sustainable , cozy and beautiful beach villa for the owners , also to provide all the needs for the family and to create accessiable villa for special needs.


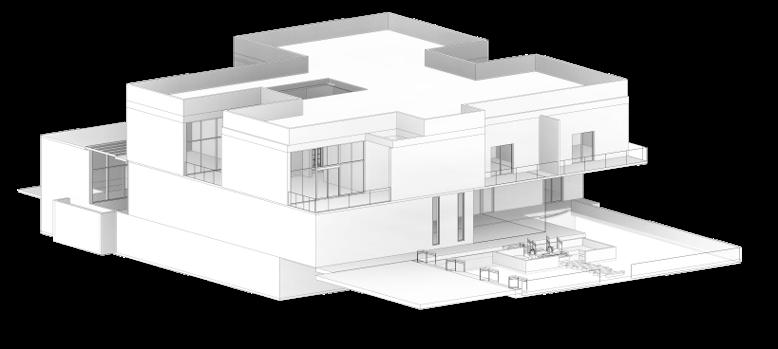

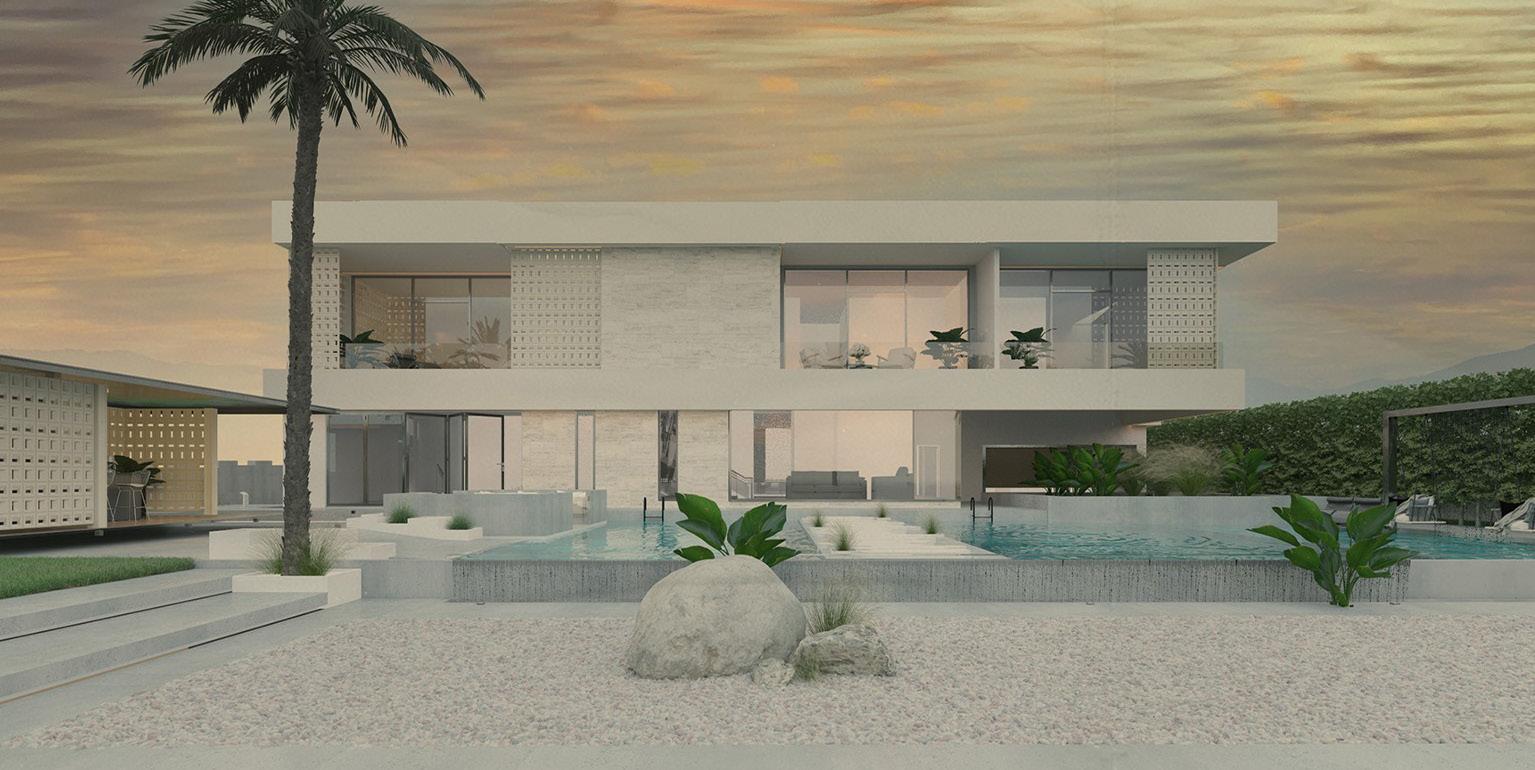
PORTFOLIO
01
CONCEPT COMPOSITIONS
02 03
SEA VILLA
-the location was in Jumeirah on an artificial island or man made island and the access for this island by the main road .

-there is a lack of vegetation around the site

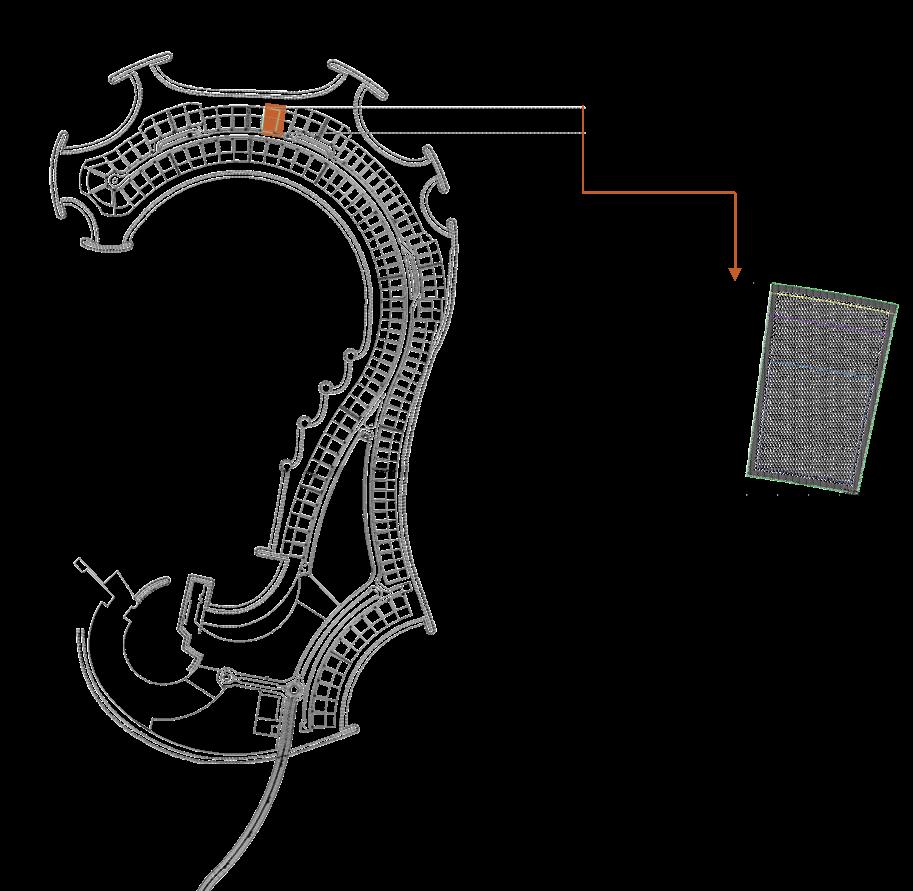
-the location is near to so many activities and landmarks
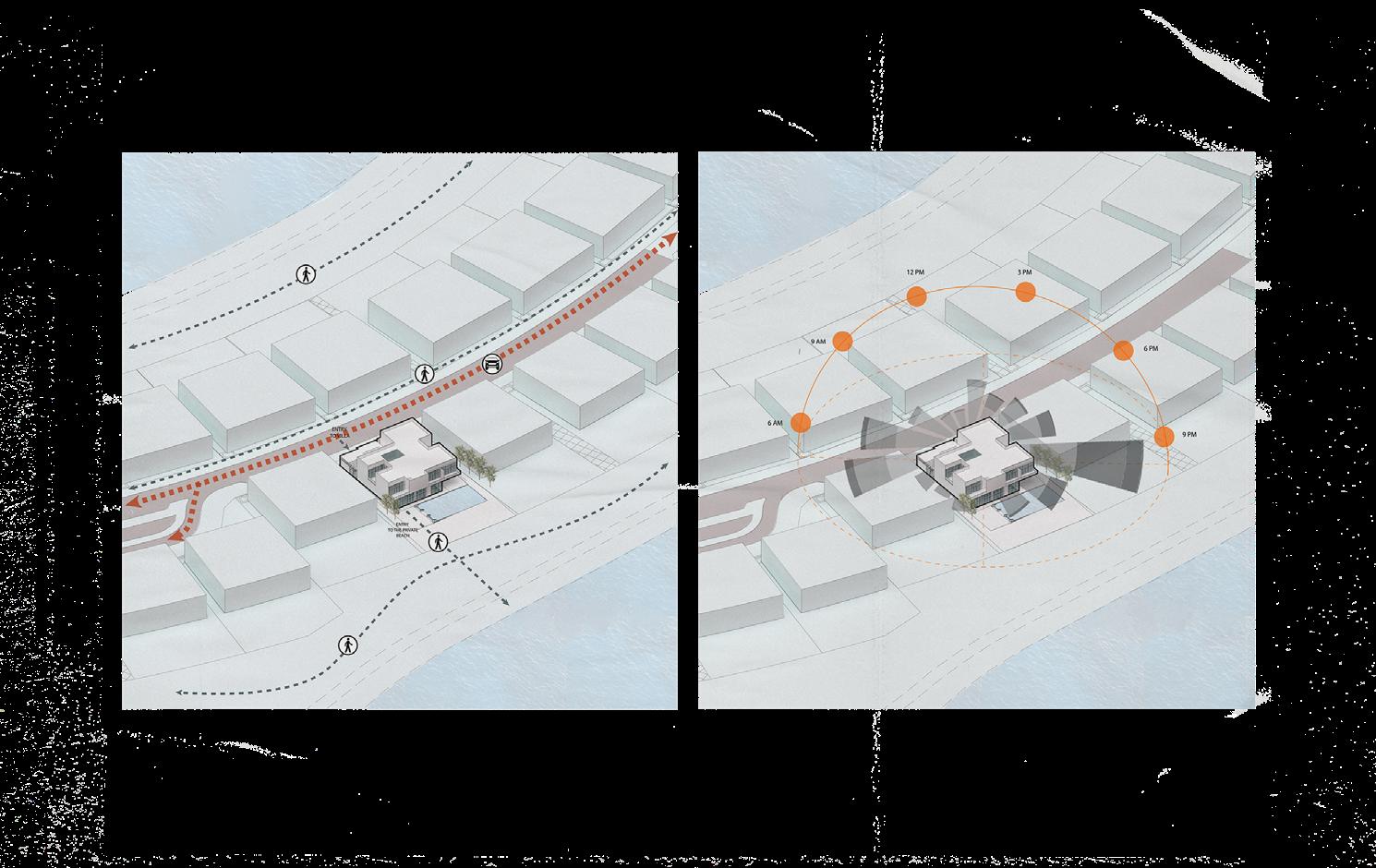
PORTFOLIO
SEA VILLA
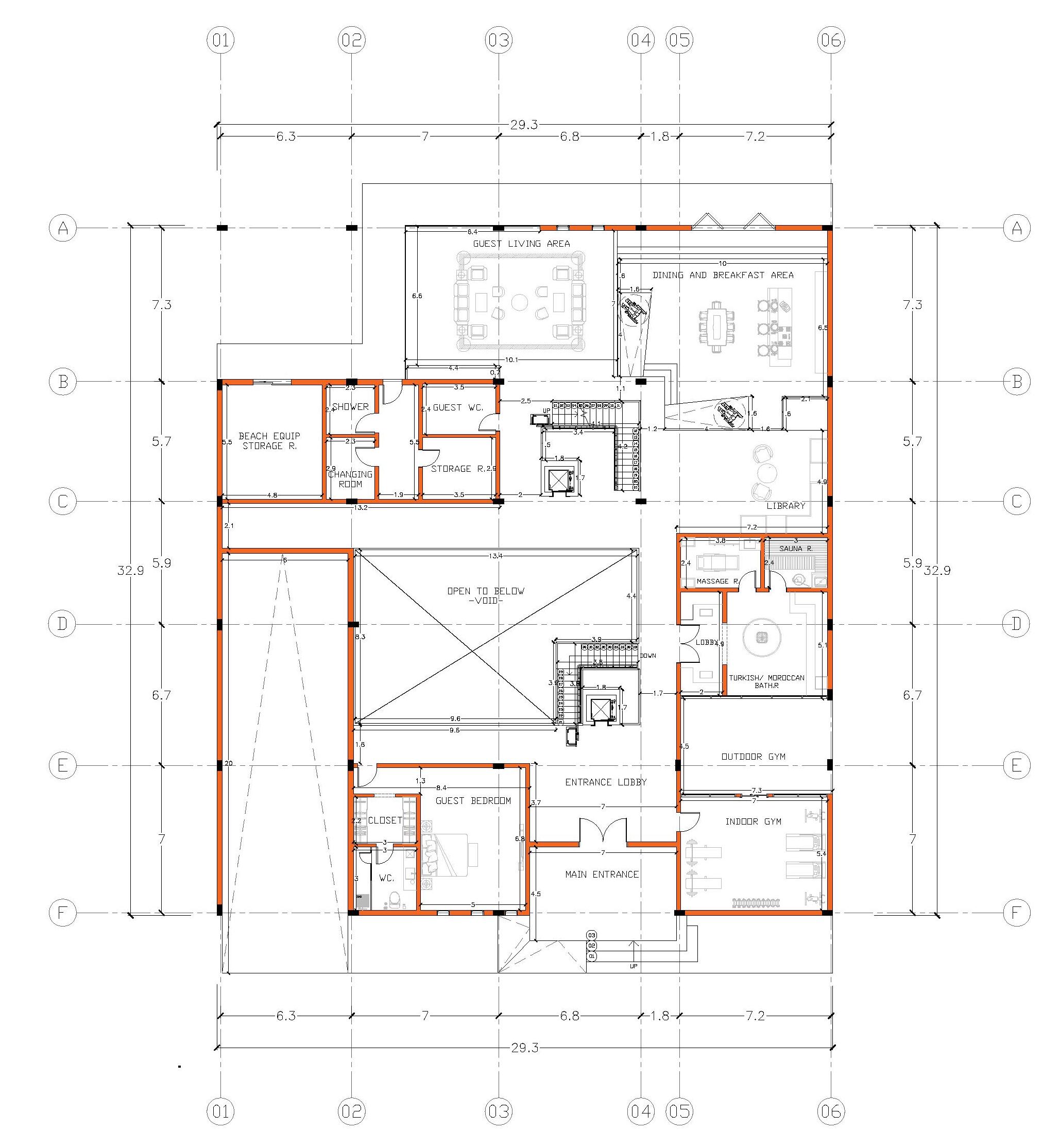
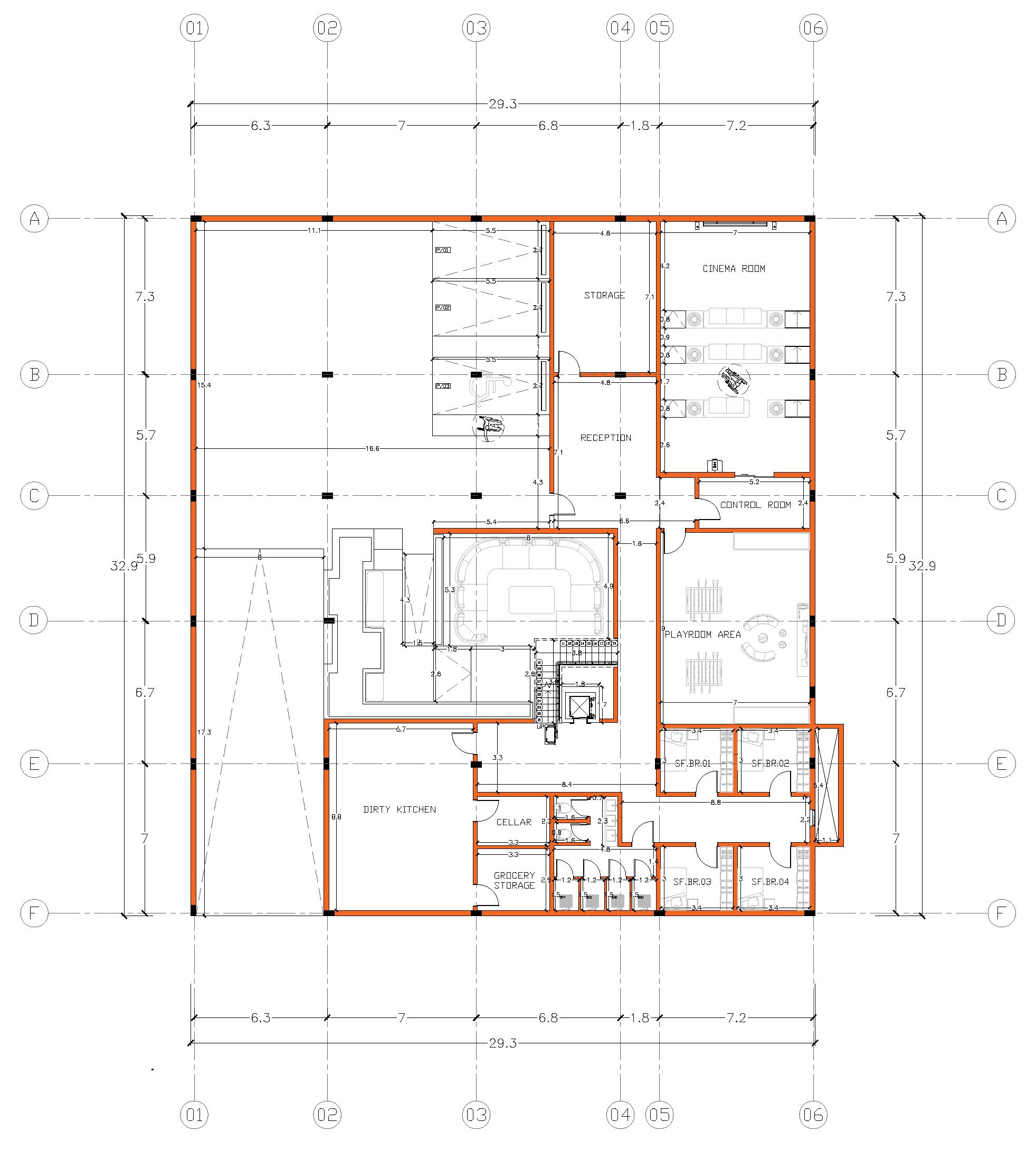
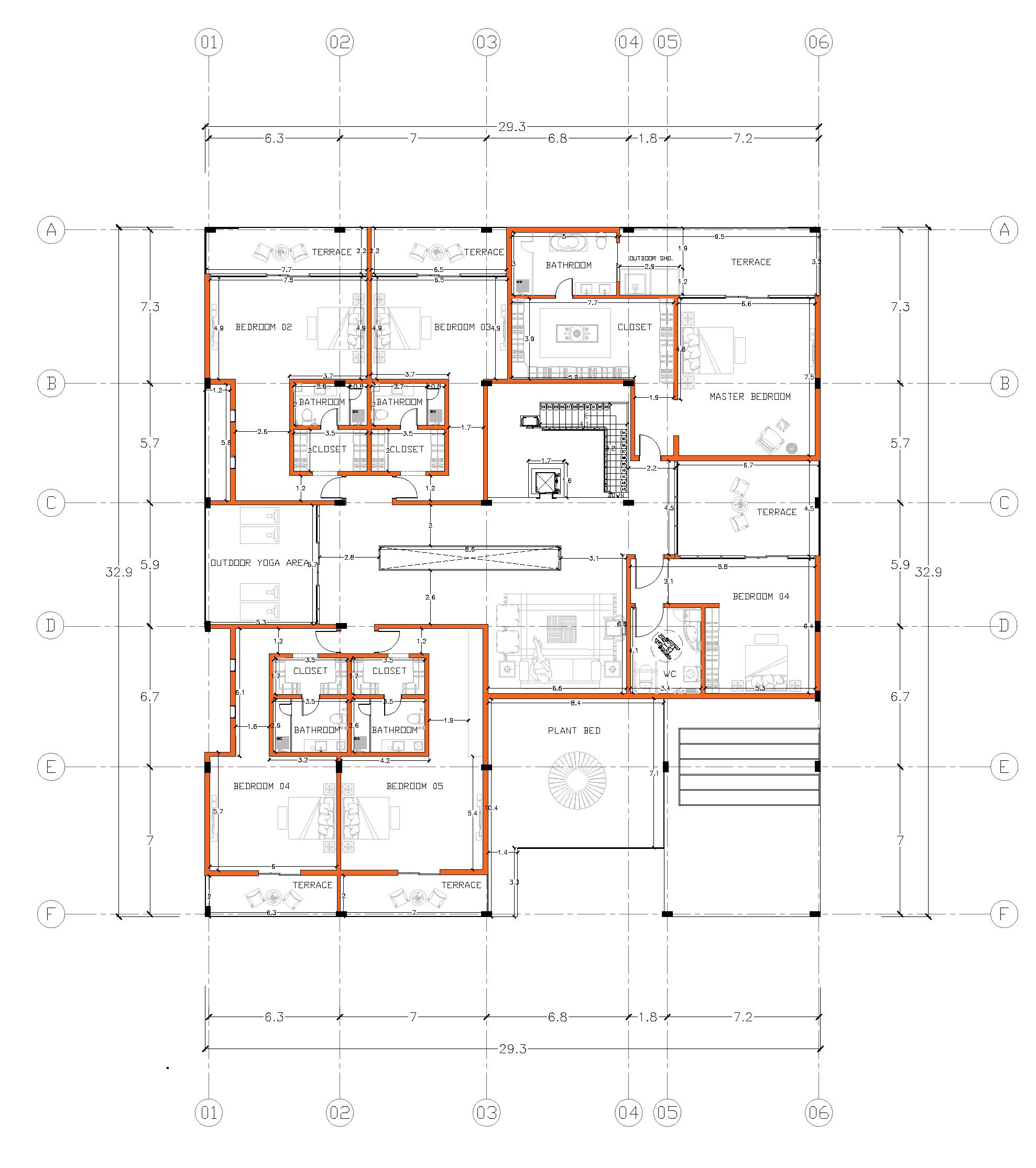

PORTFOLIO GROUND FLOOR PLAN BASEMENT FLOOR PLAN SEA VILLA FIRST FLOOR PLAN
ACCESSIABILITY
-the basement theme is forest which contains greenery, green wall-water feature with wooden sitting areas, the circulation is easy for the disabled due to the ramps that is around everywhere
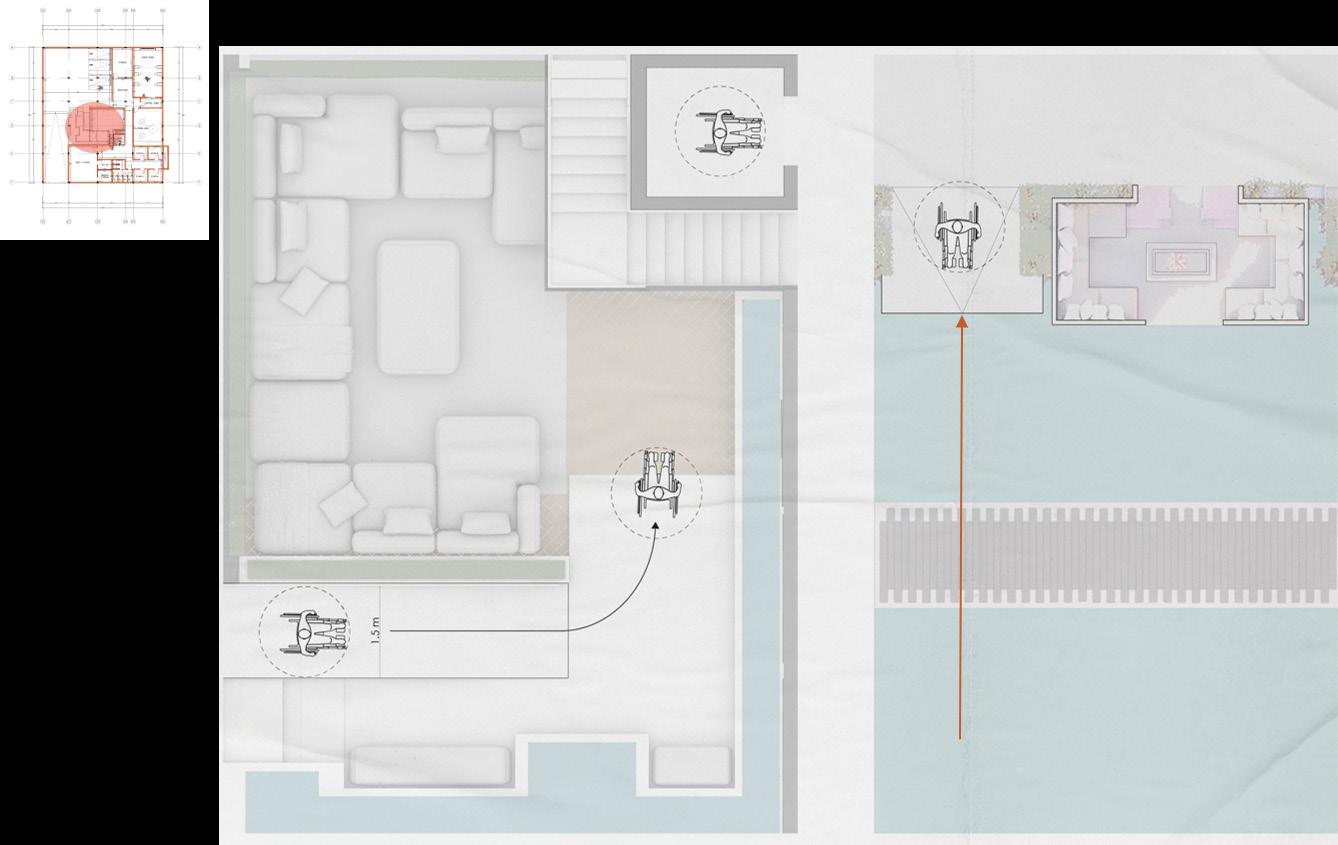

-the swimming pool have the ramp which can lead the person with special needs to low level in the pool so he can entertain without any harm such anyone else.
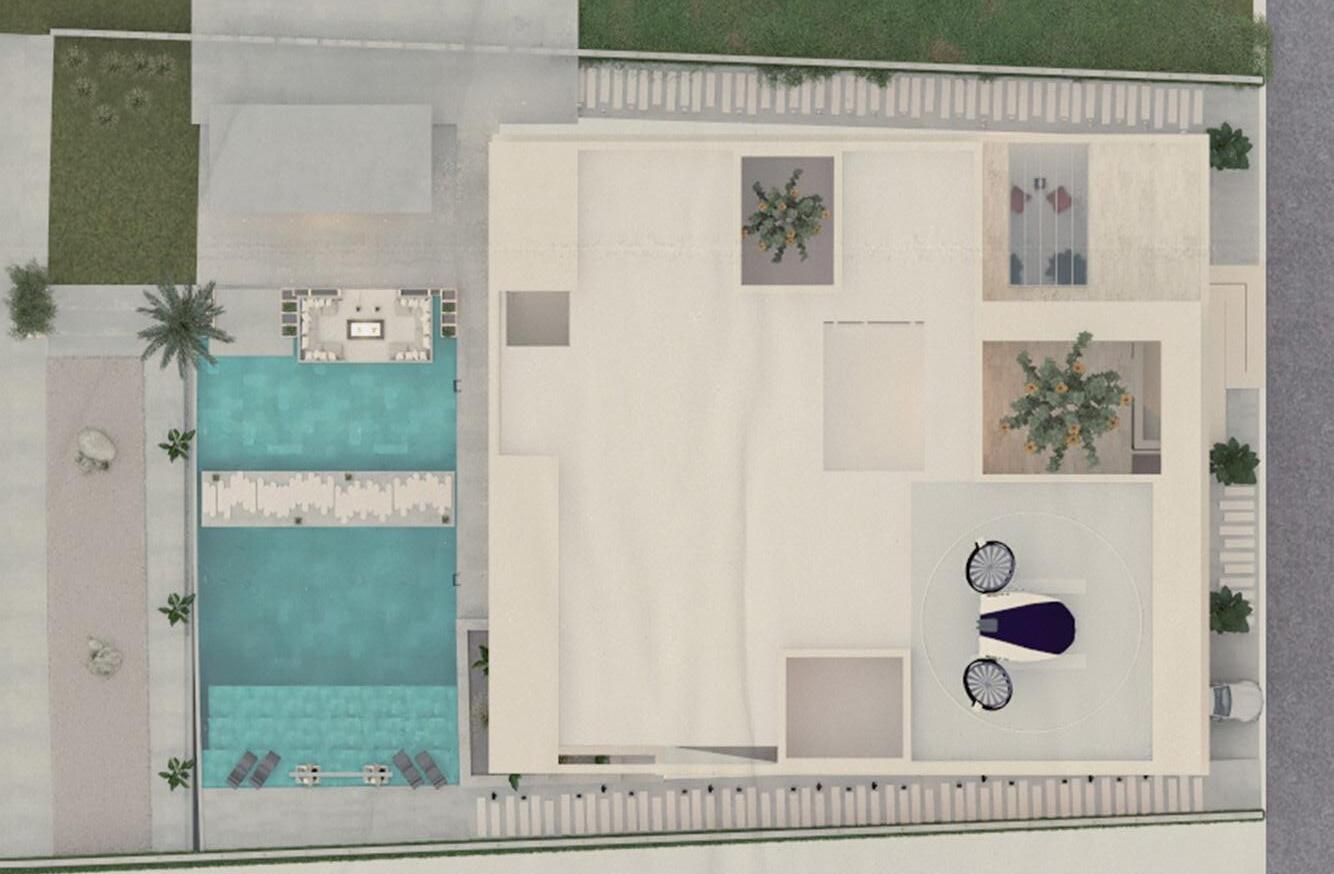
PORTFOLIO TOP VIEW SEA VILLA
SUSTAINABLE APPROACH
the different block orientation creates privacy and allow the cool breeze to enter through th building.
the villa is a sustainable design, due the use of skylight, greenery, green roof, solar panels for ventilation and to reduce the energy consumption also all the hardscape and the softscape are local and the vegetations are the type that can handle the uae weather
-the use of the ( breeze block) is for the privacy also for ventilation
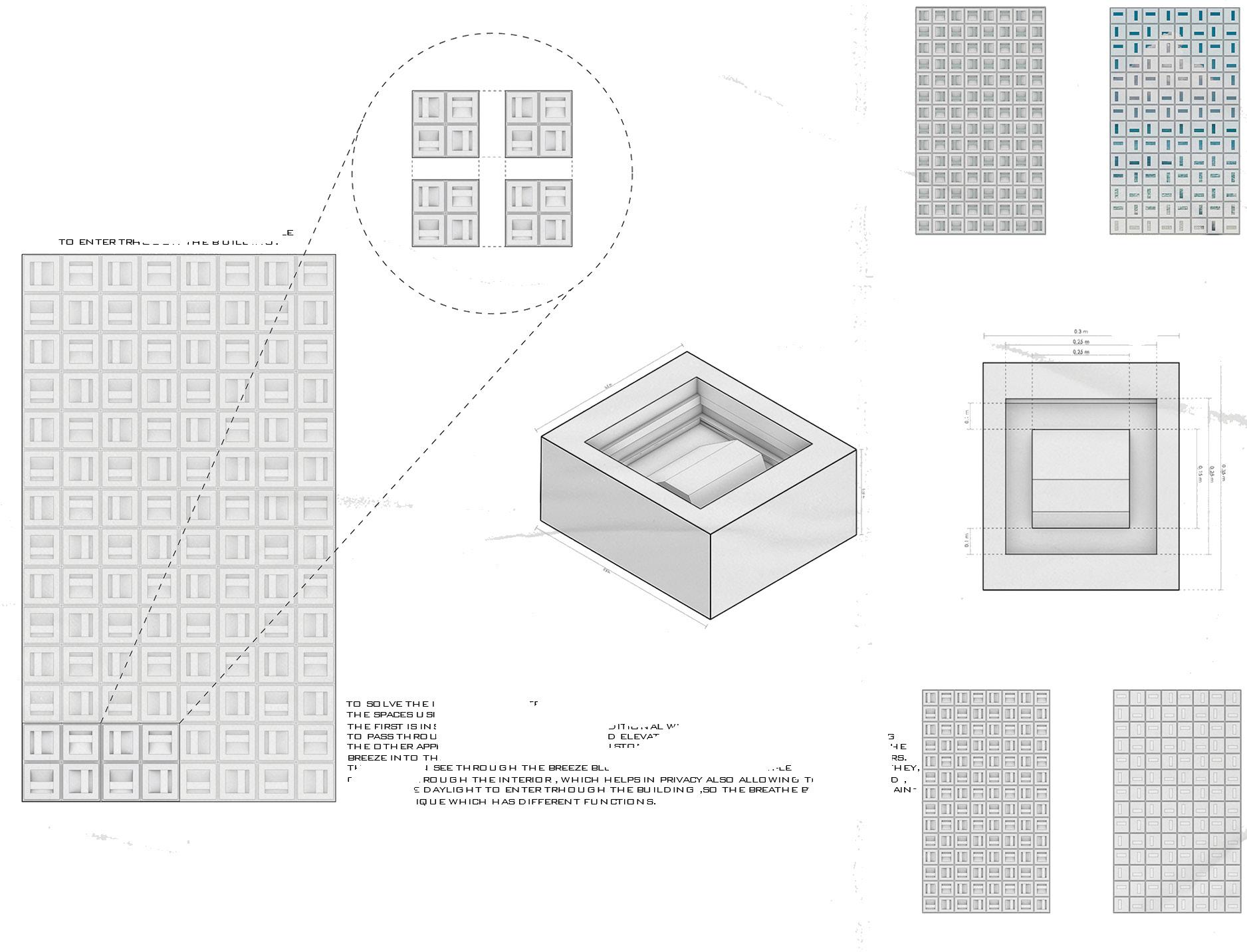
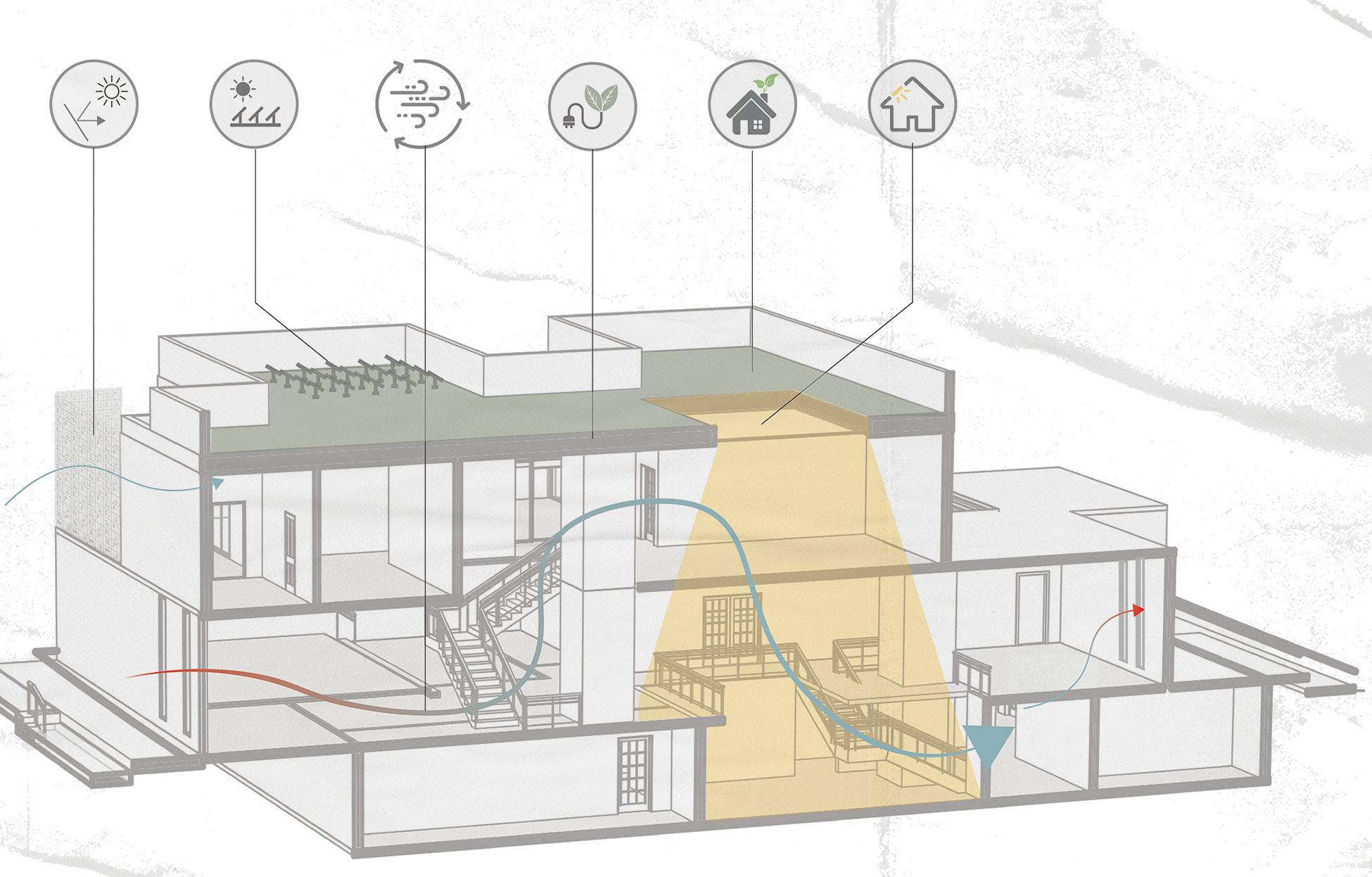
breeze blocks are used in several places in the villa to create natural ventilation system
all the soft and hard scales are local
shading devices were used around the pool and seating areas.
water feature elemets are used in the landscape design in different forms such as fountains , ponds and swimming pool, which will increase the ventilation
PORTFOLIO
SEA VILLA
01 02 03 04
0.3 m 0.25 m 0.15 m 0.1 m 0.1 m
3D SHOTS INTERIOR & EXTEROR
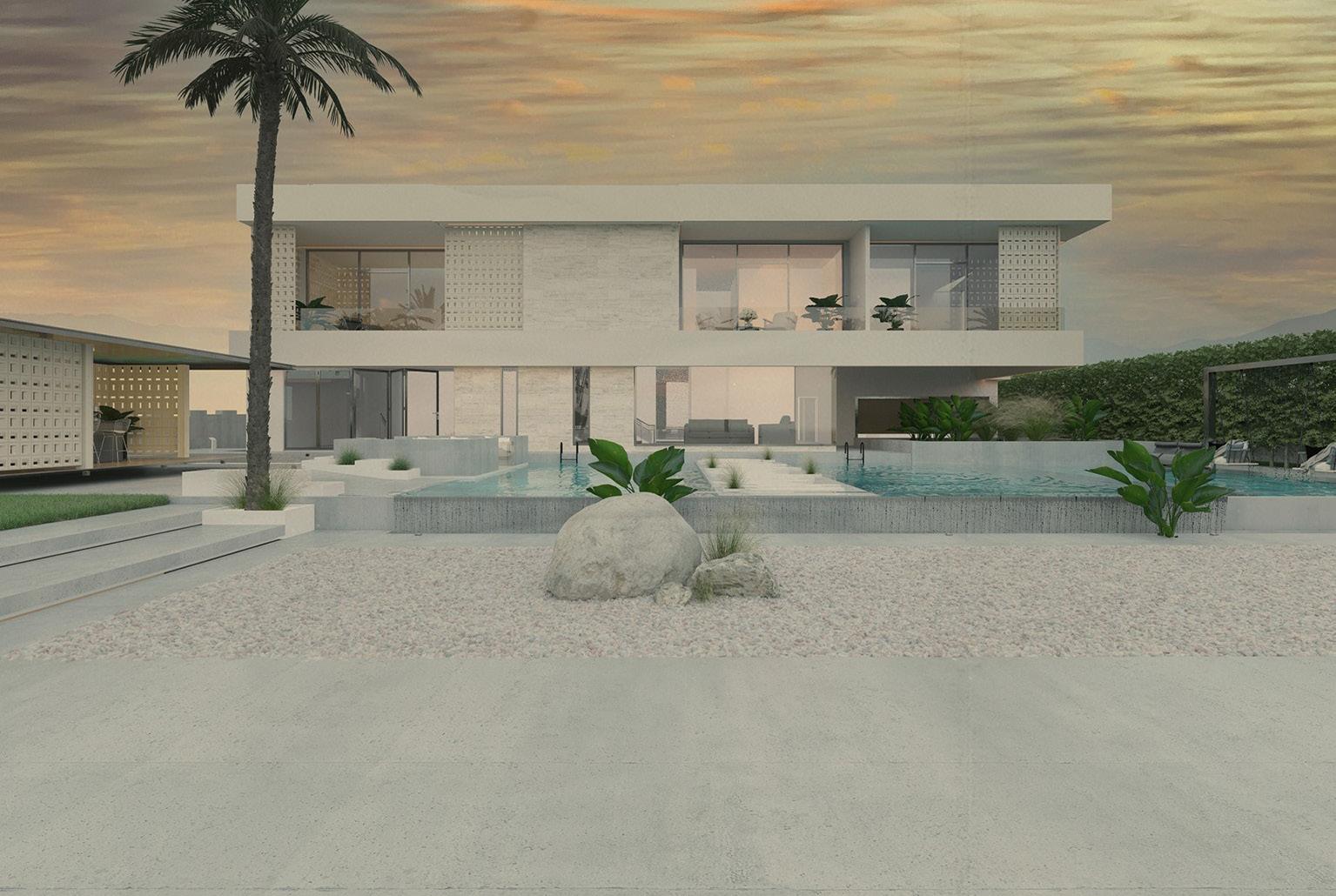

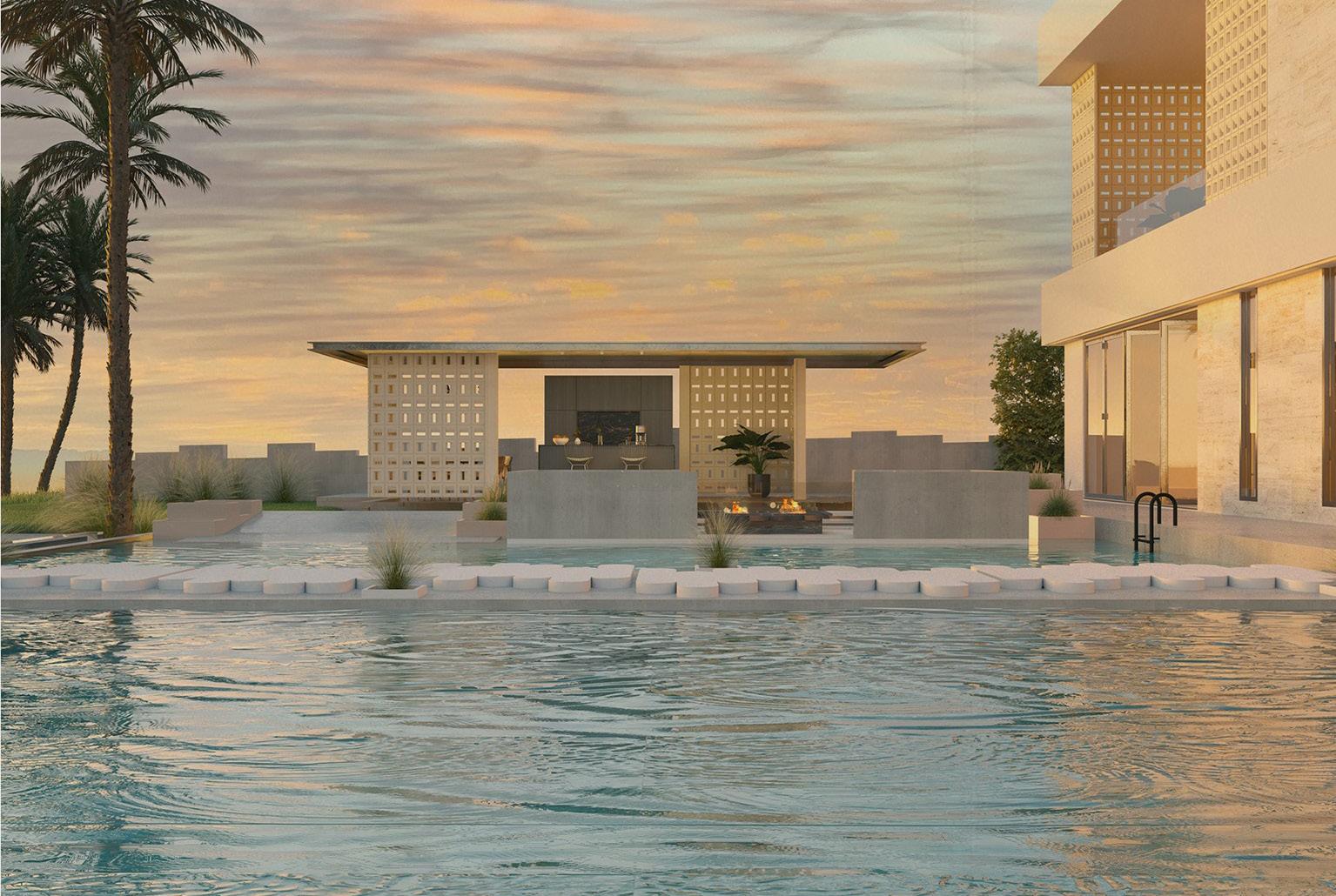
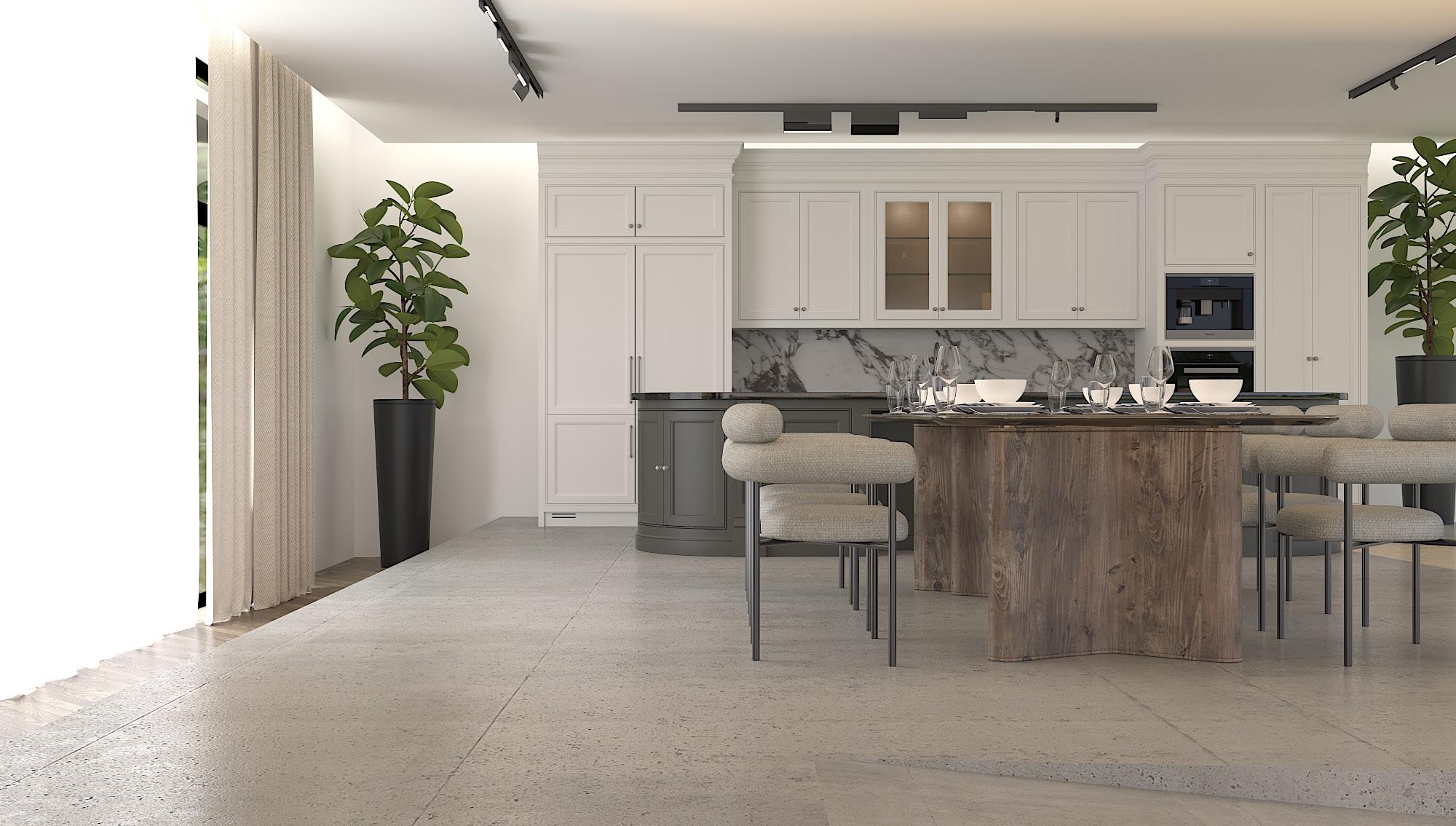
PORTFOLIO
SEA VILLA
URBAN DESIGN
Project Type: Urban design


SITE : Al-Rashidya , ajman

Date : 2022
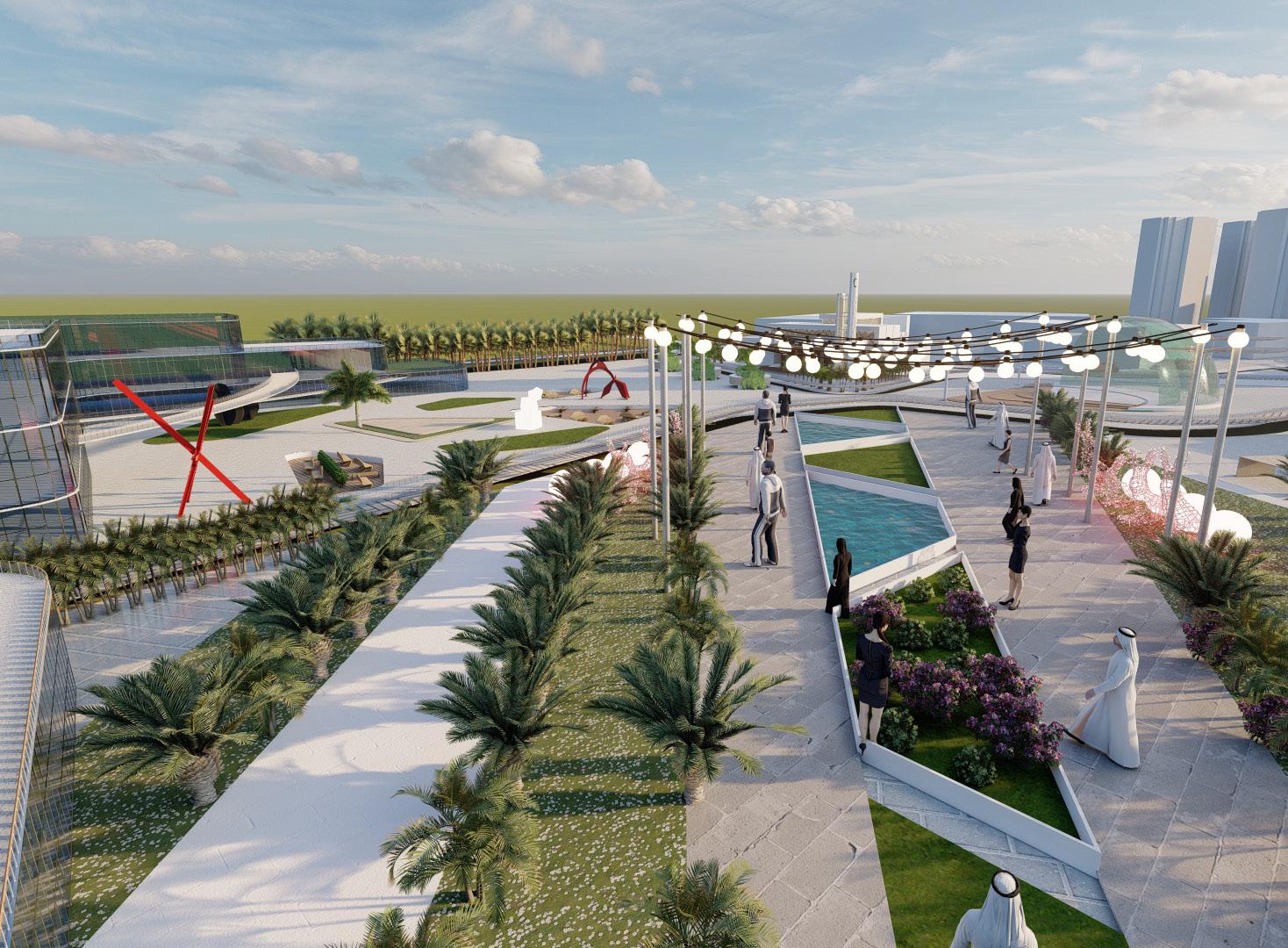
PORTFOLIO URBAN DESIGN
04

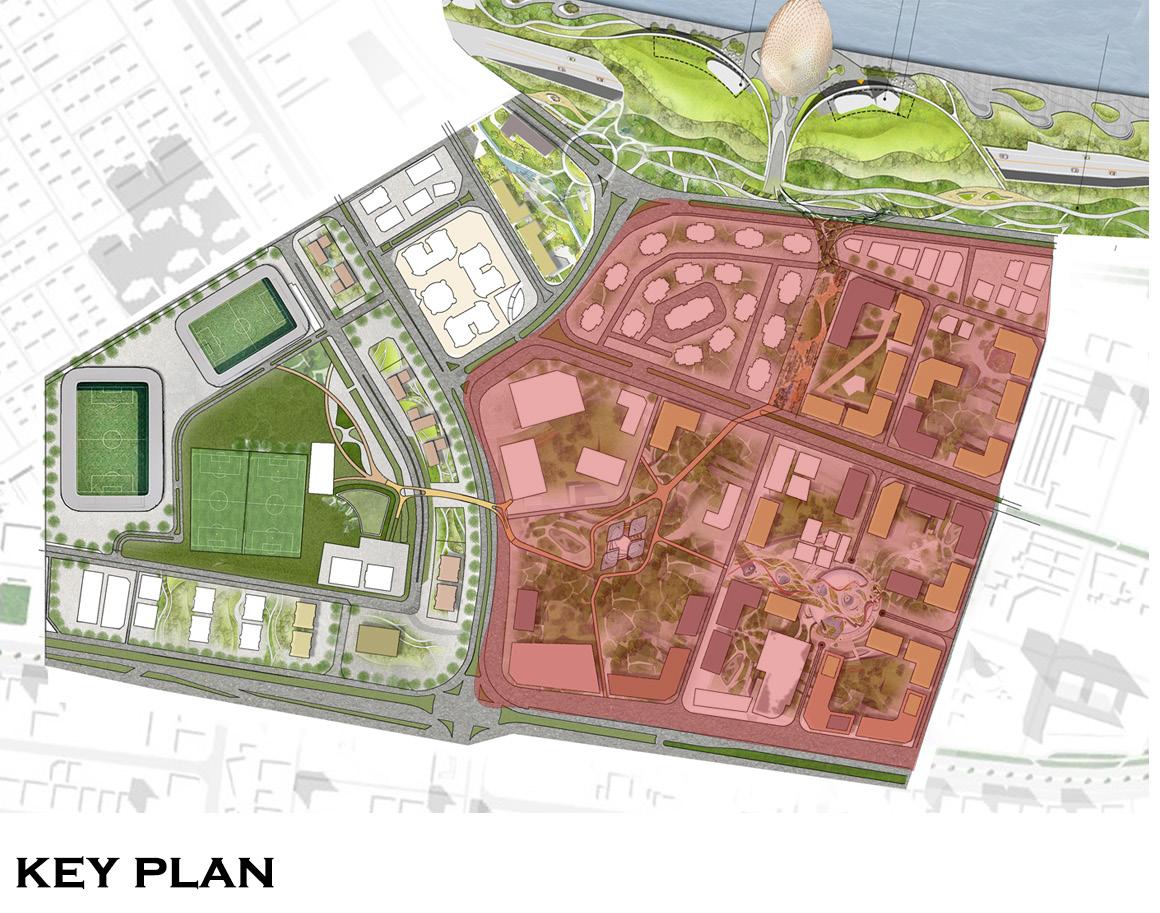
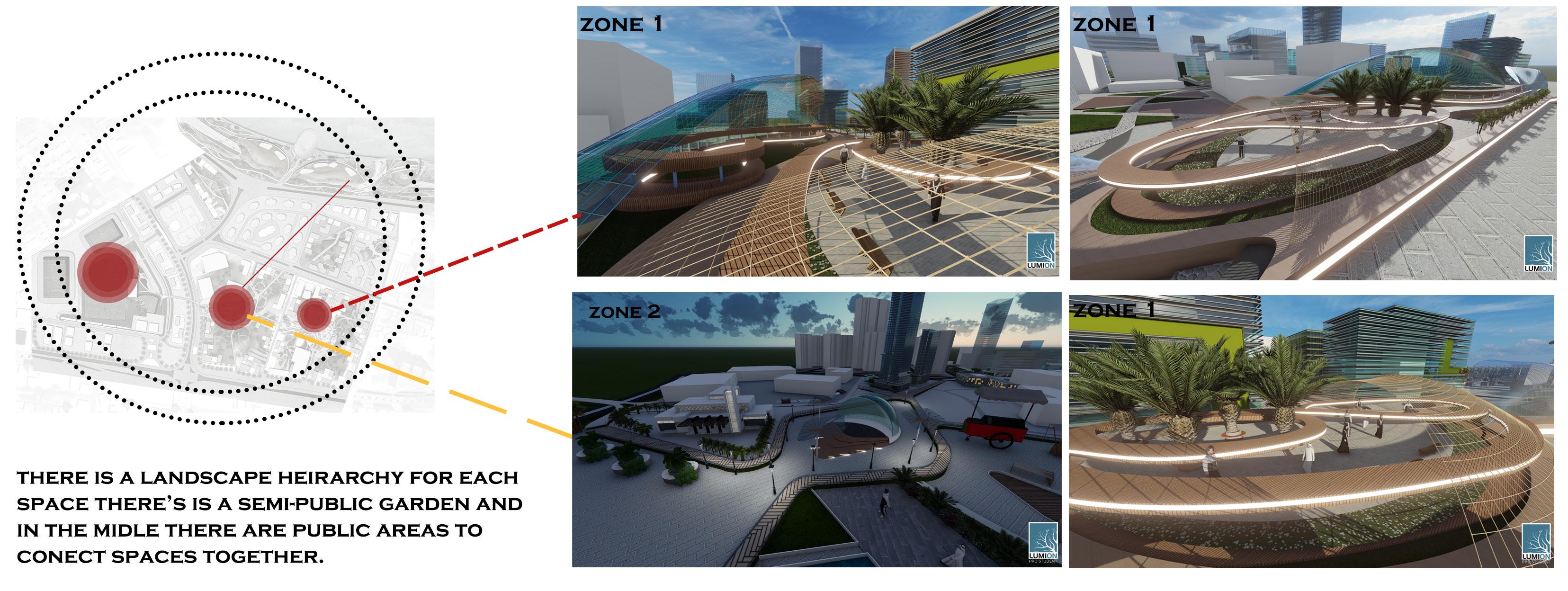
PORTFOLIO URBAN DESIGN
1- TO DESIGN A SUSTAINABLE GARDEN, I USED SOLAR TREES TO REDUCE ENERGY CONSUMPTION AND LOCAL HARDSCAPE AND SOFTSCAPE TO BE ADAPTABLE WITH THE ENVIRONMENT AND TO LIVE MORE, AND FOR THE THERMAL COMFORT I USED SHADING DEVICES.
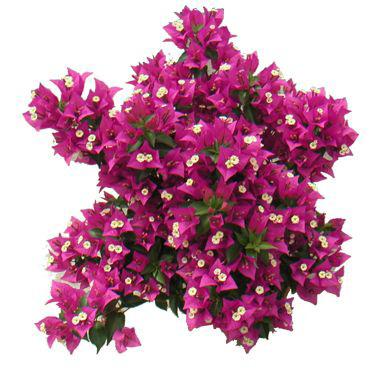
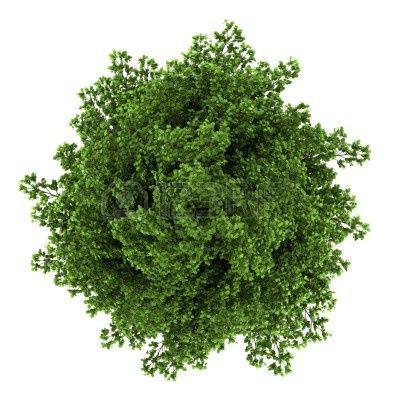

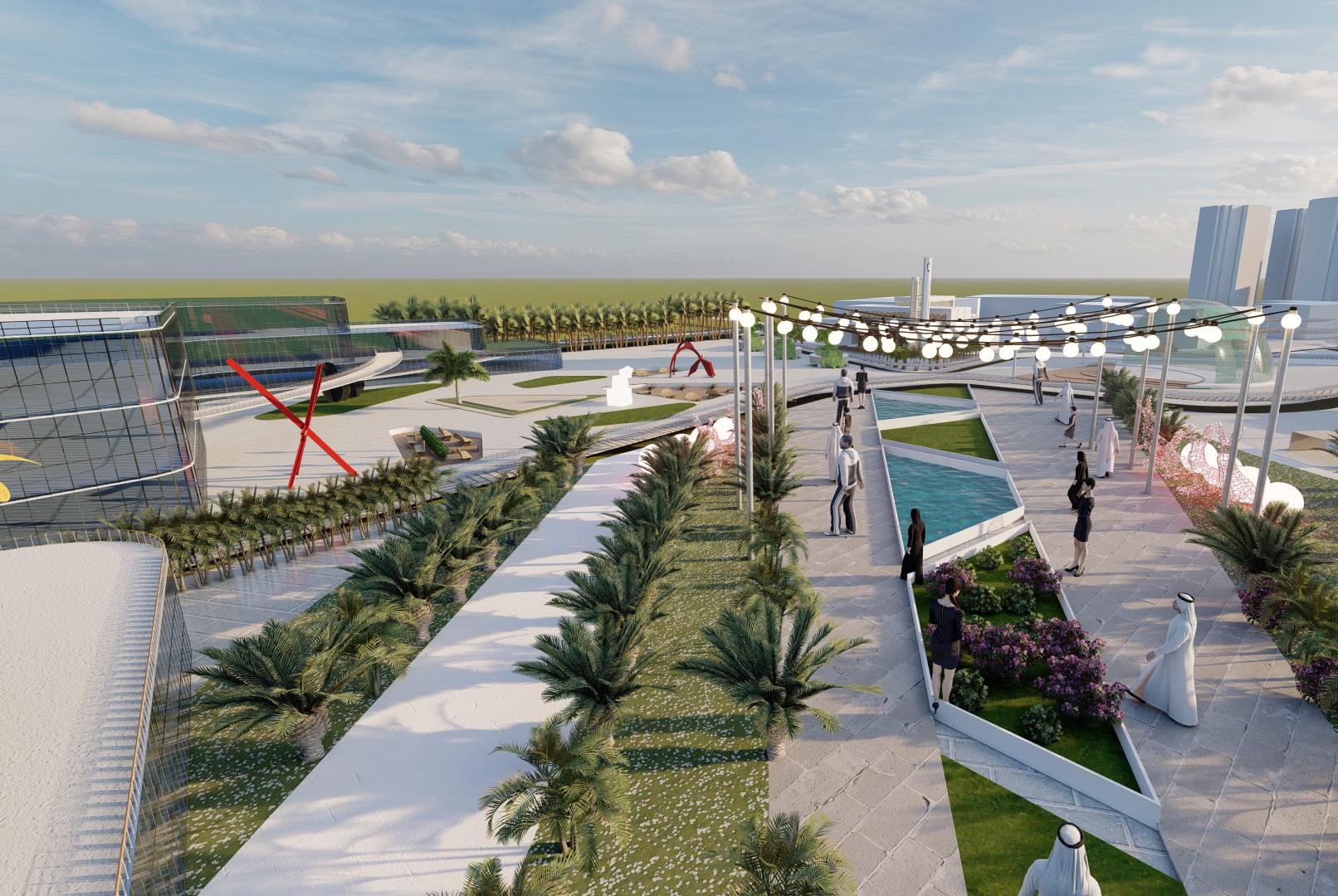
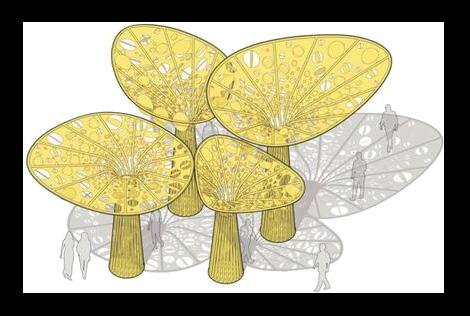
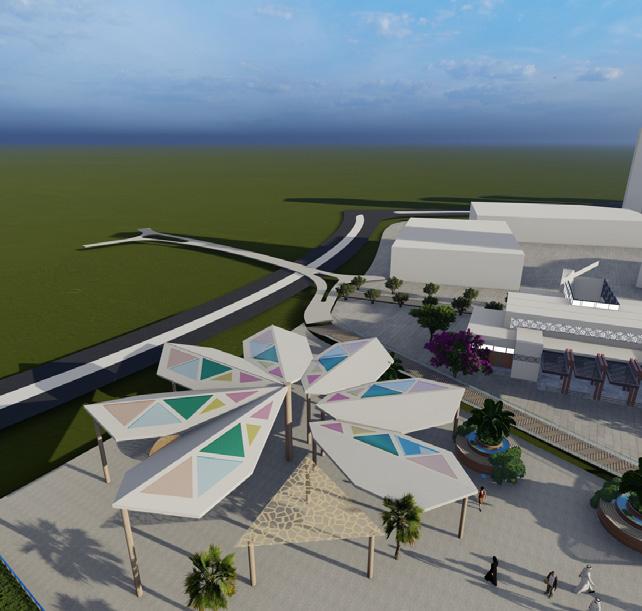
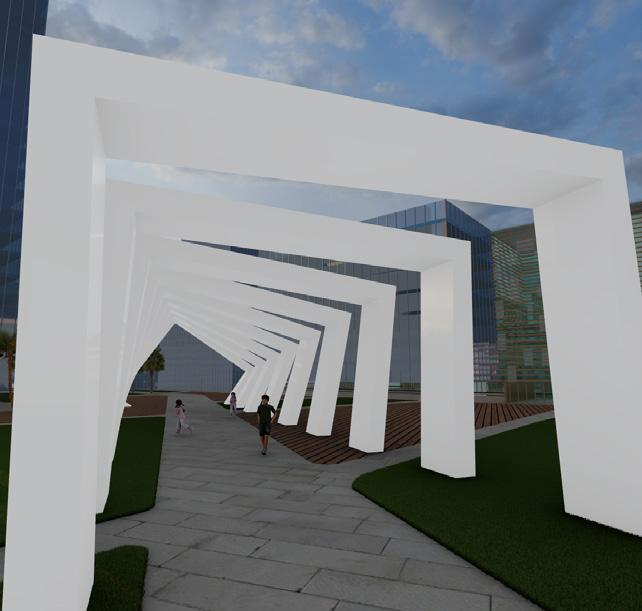

PORTFOLIO
2- THE URBAN DESIGN IS SROUNDED BY LOCAL GREENARY TO HANDLE THE WEATHER CONDITION IN UAE , AND A GREEN HOUSE TO INCREASE THENATURAL VENTILATION.
URBAN DESIGN
solar tree
3- THE URBAN DESIGN IS HAVING ALOT OF WATER FEATURES WHICH WILL INCREASE THE PASSIVE VENTILATION.
Softscape
WHITE MOSQUE
Project Type: RELIGOUSE (MOSQUE)
Project Type: the white mosque
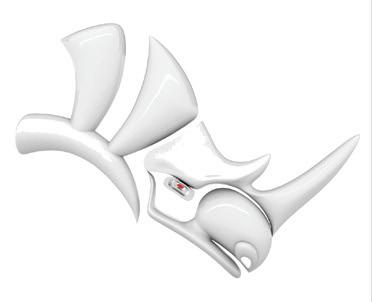
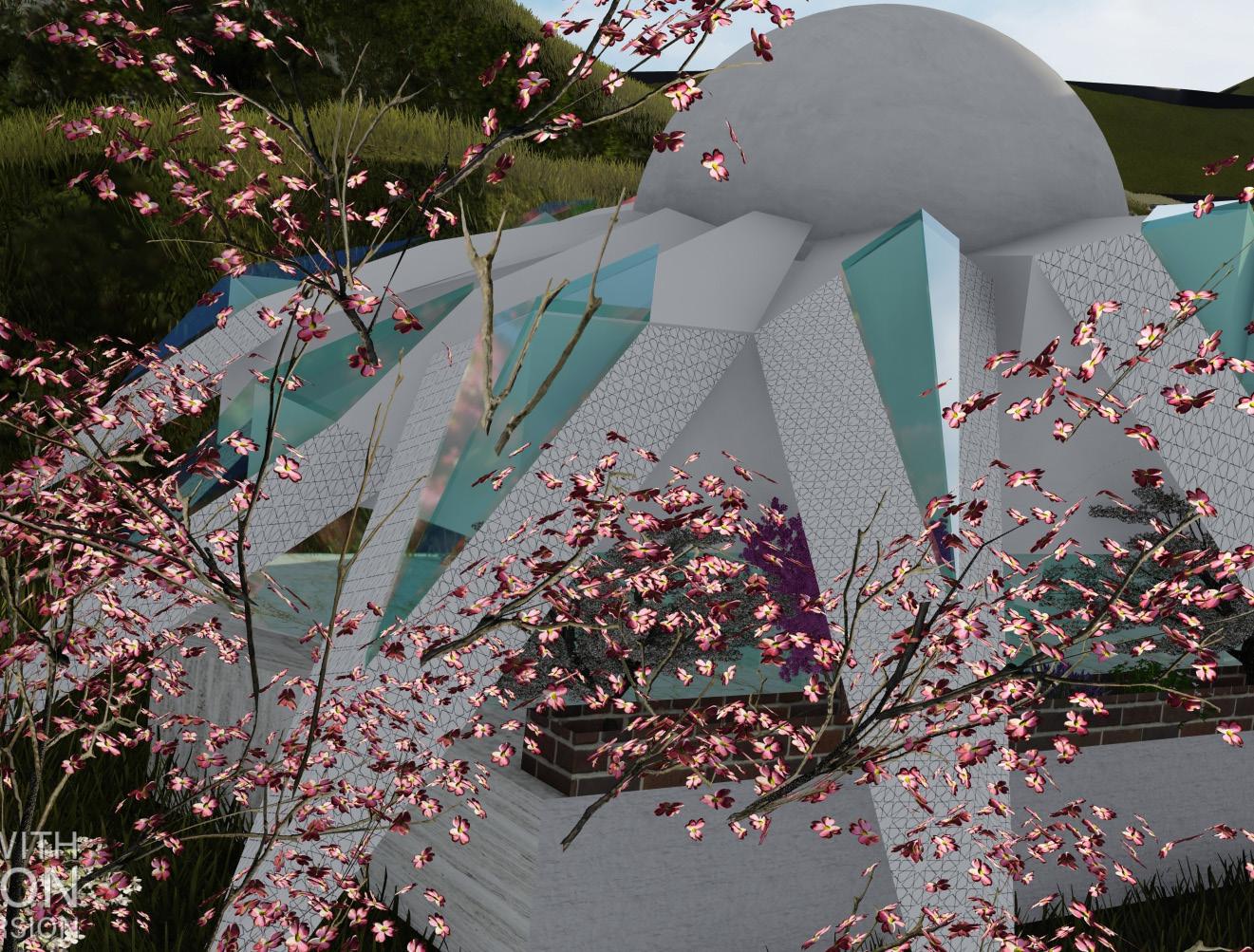
SITE : jebel jais , ras al khaimah
Date : 2019

PORTFOLIO THE WHITE MOSQUE
05
-the concept is taken form the “queen of night the flower“ this flower opens and close depending on the sun it only blooms at night , for this mosque the winds have different levels due to the site and it opens and closes based on the sun movement and the wind direction
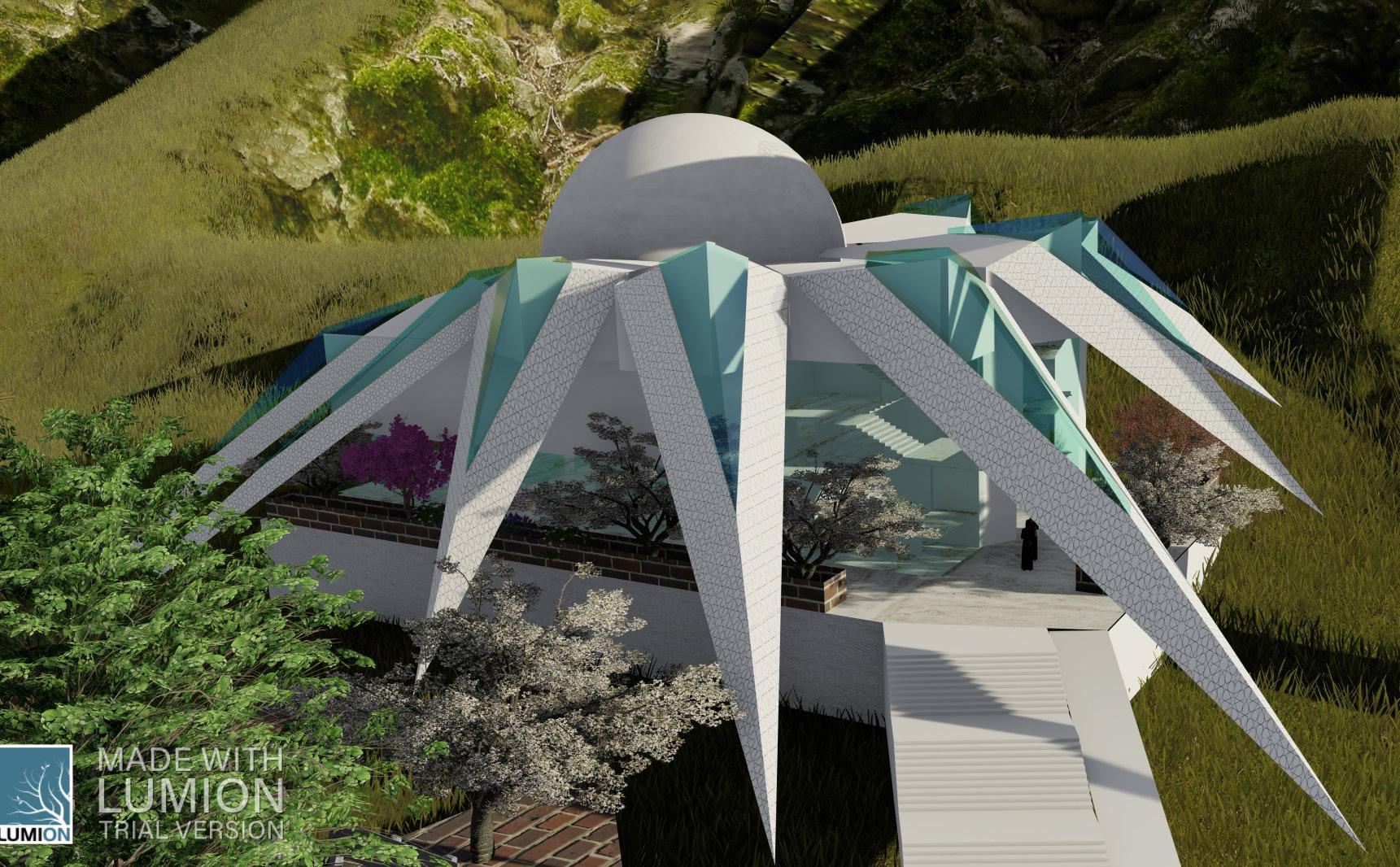
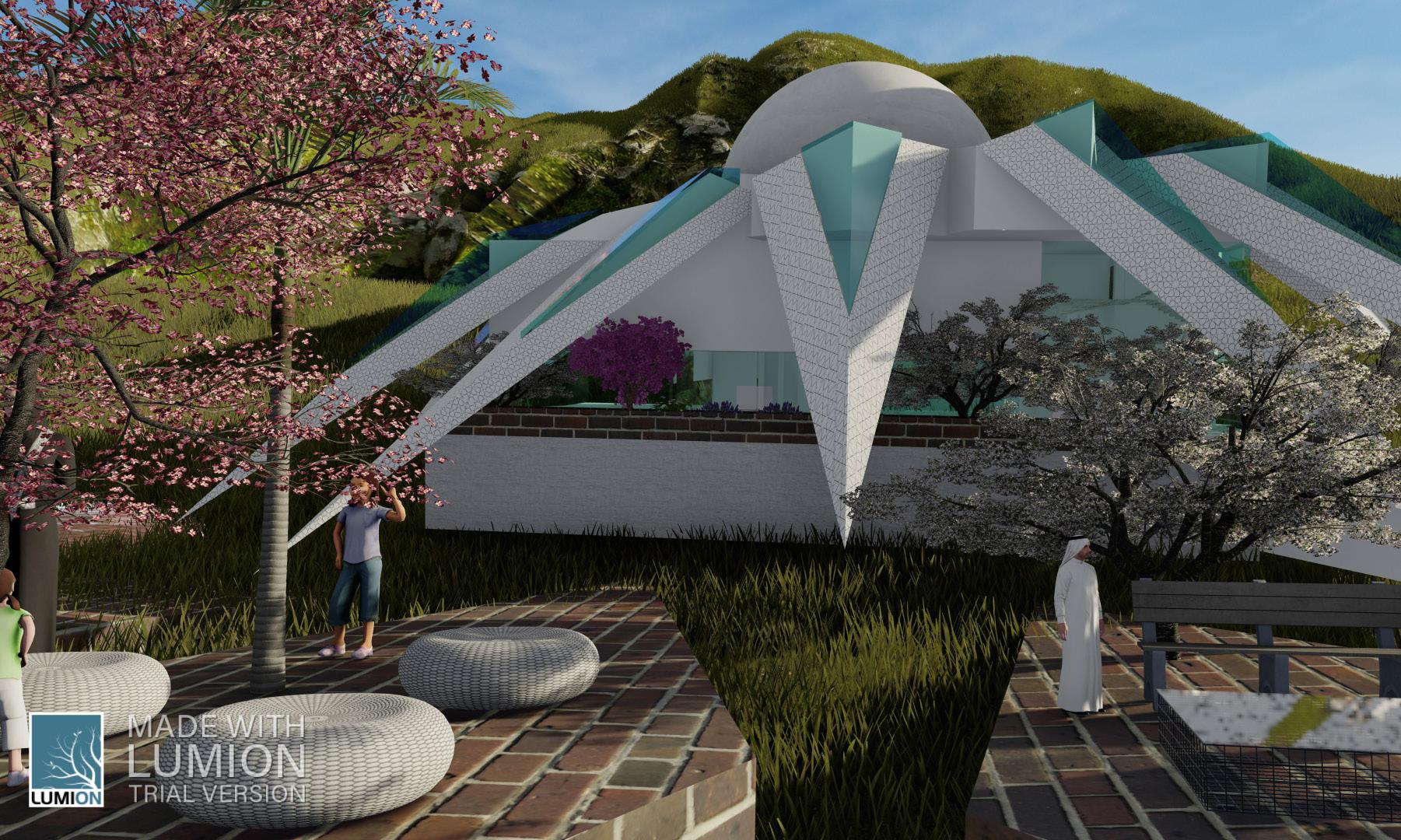
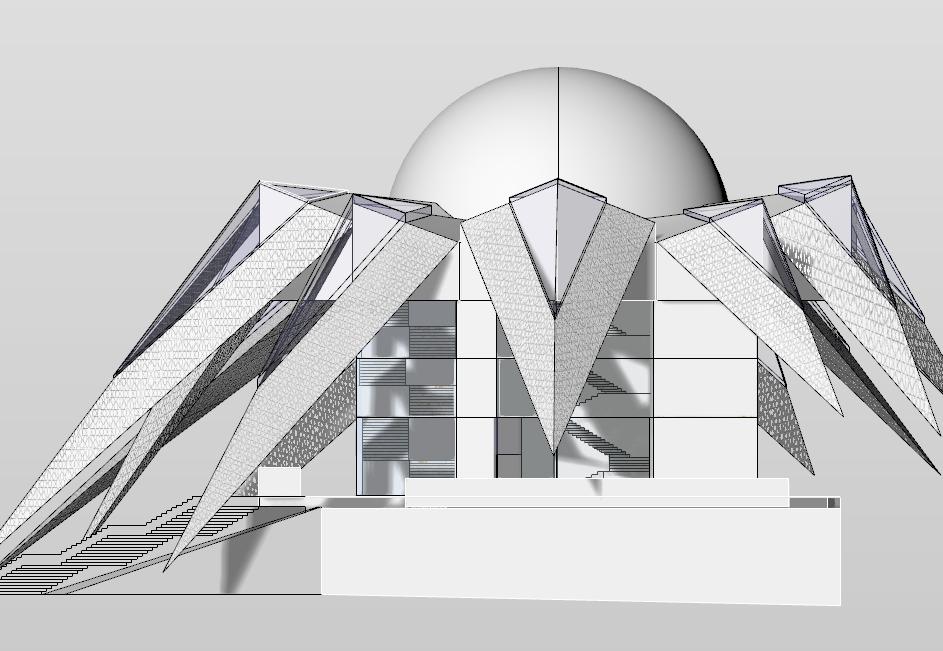
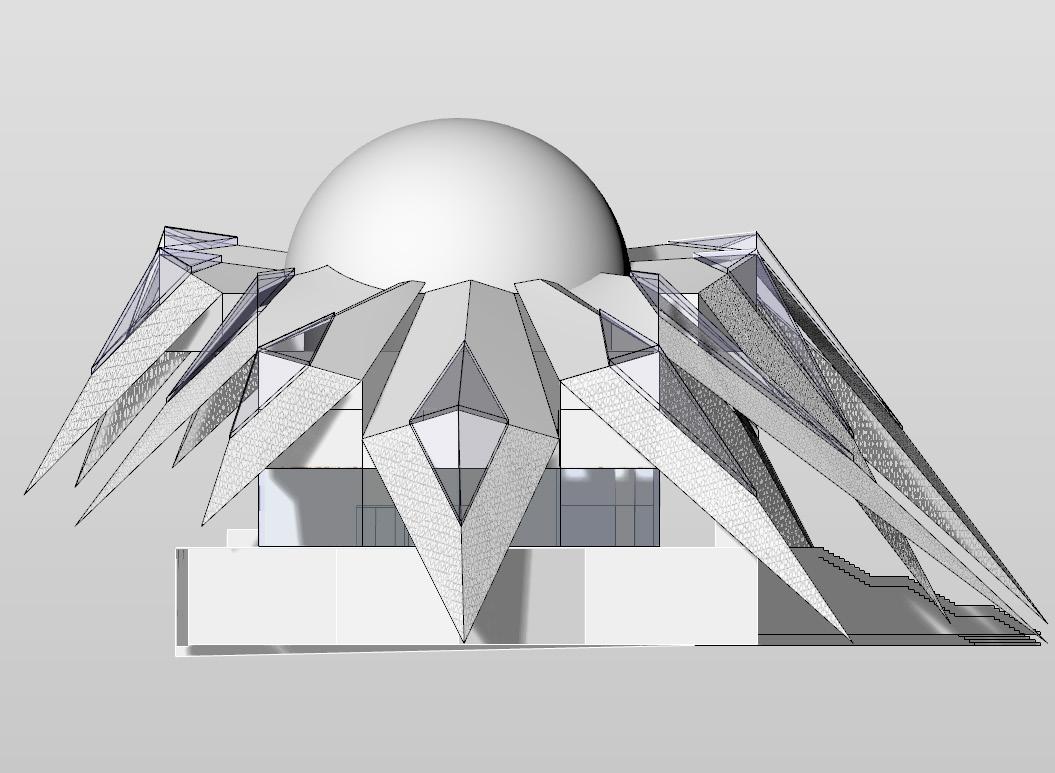
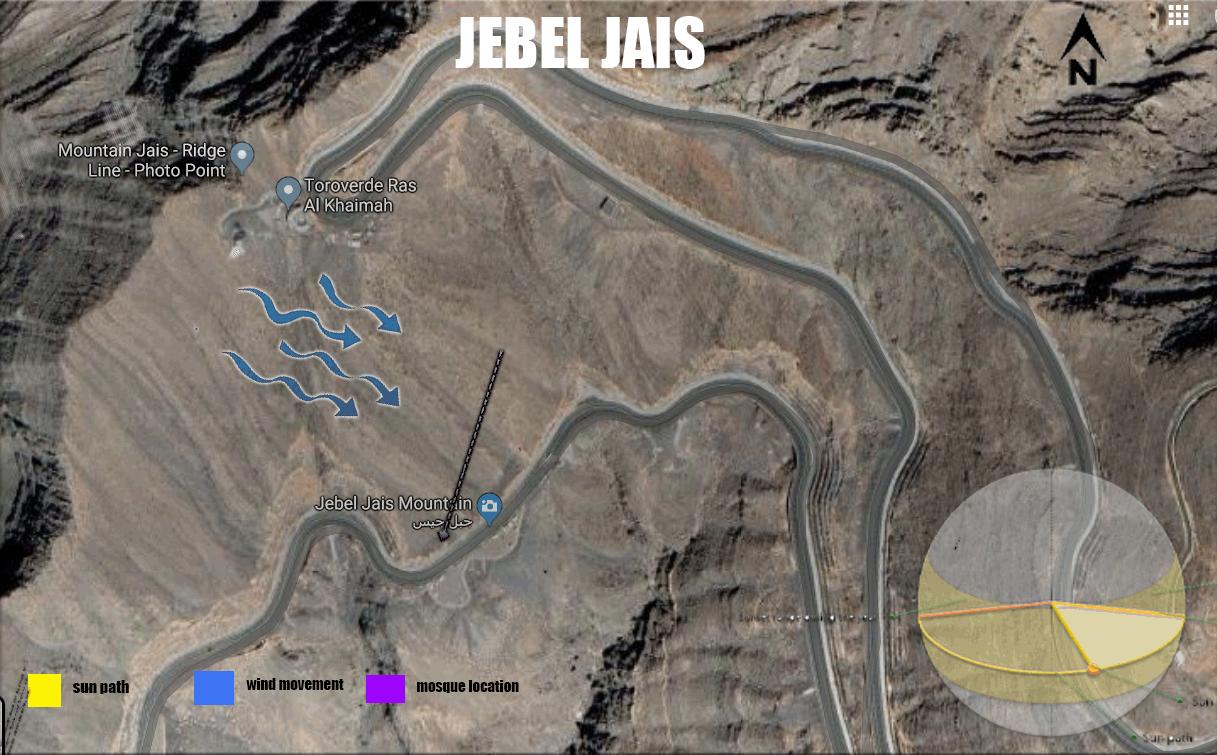


SKETCHES
3D MODEL

PORTFOLIO
THE WHITE MOSQUE
women prayer hall
men prayer hall
lobby
lobby
house
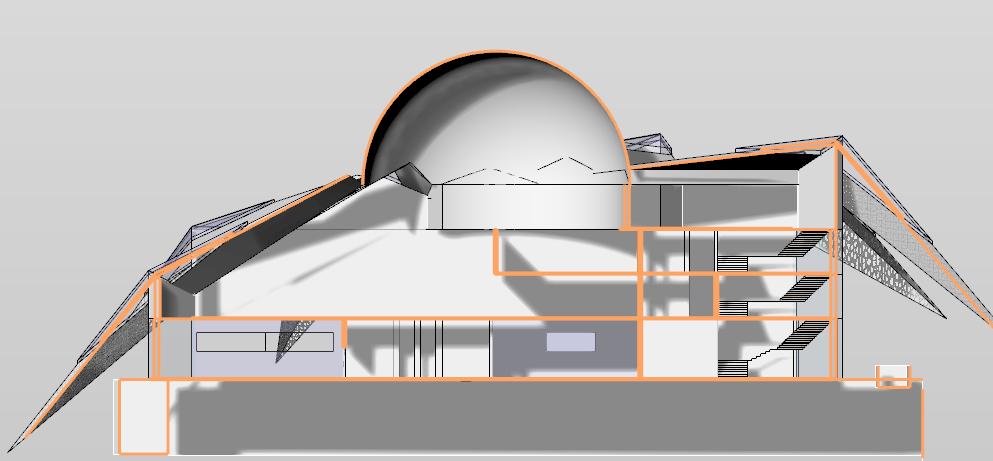
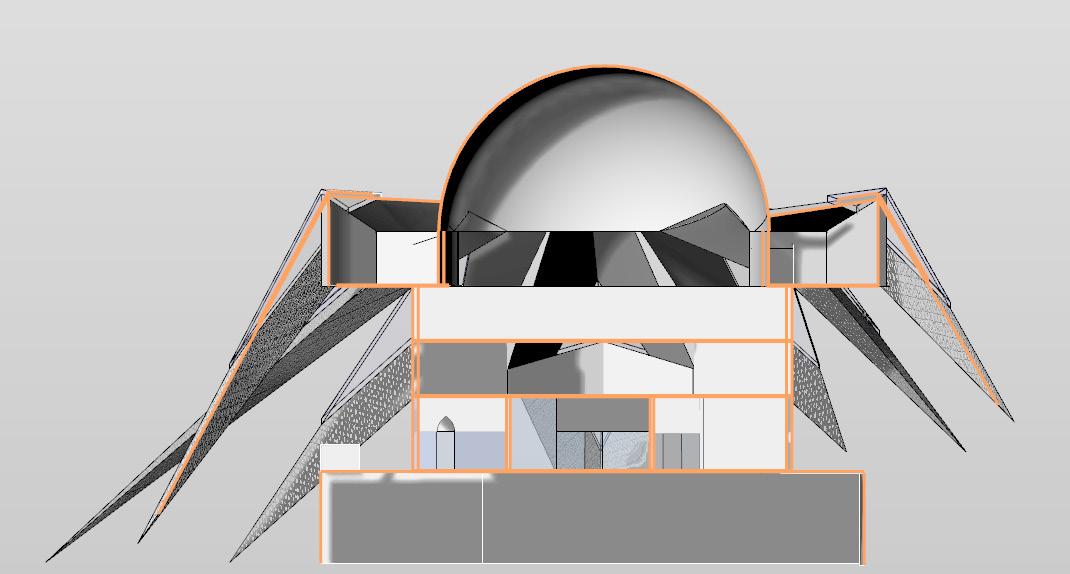
women prayer hall
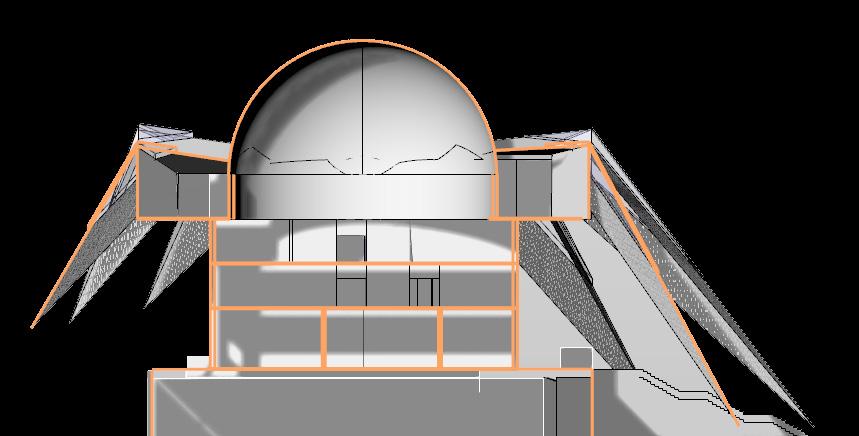
men prayer hall
lobby & shops
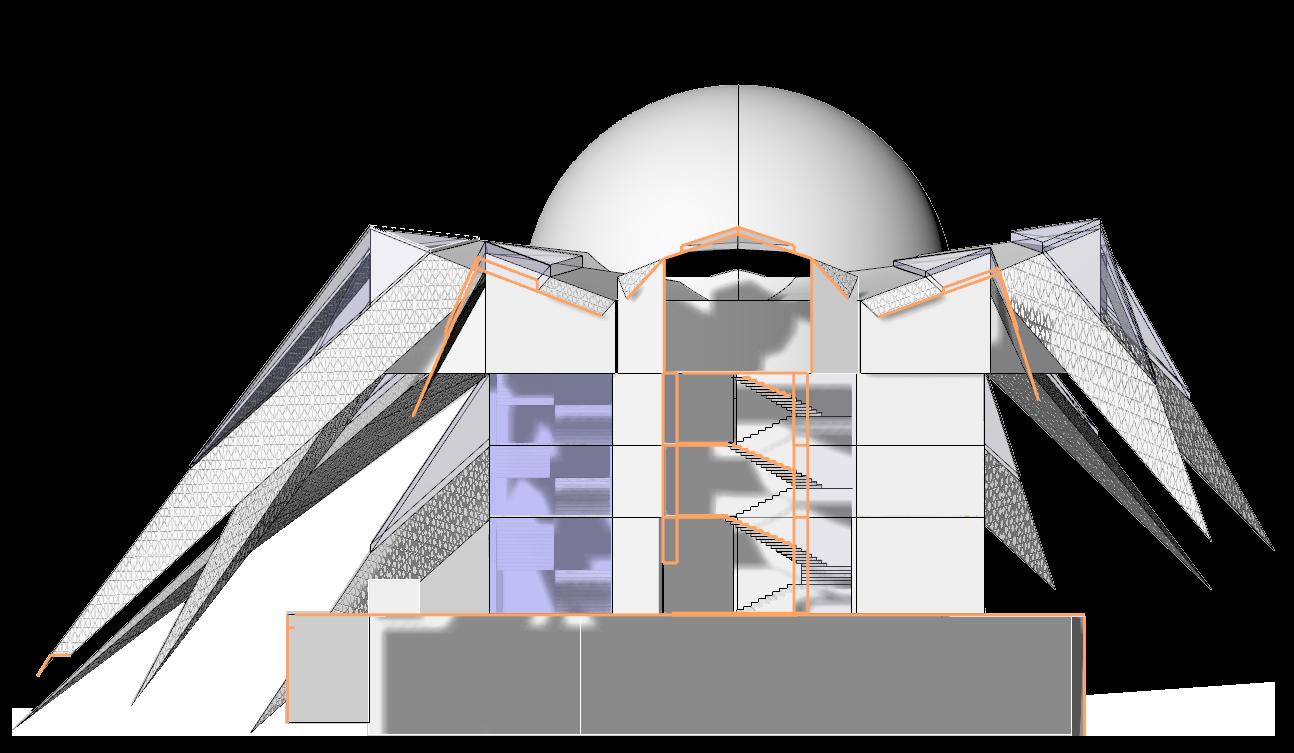
PORTFOLIO
c-c
sec
services
3D SECTIONS
WHITE MOSQUE
imam
sec a-a
THE
sec d-d
sec b-b
ARCHITECTURAL DRAWINGS
BASEMENT FLOOR PLAN
FIRST FLOOR PLAN
SECOND FLOOR PLAN
ROOF FLOOR PLAN

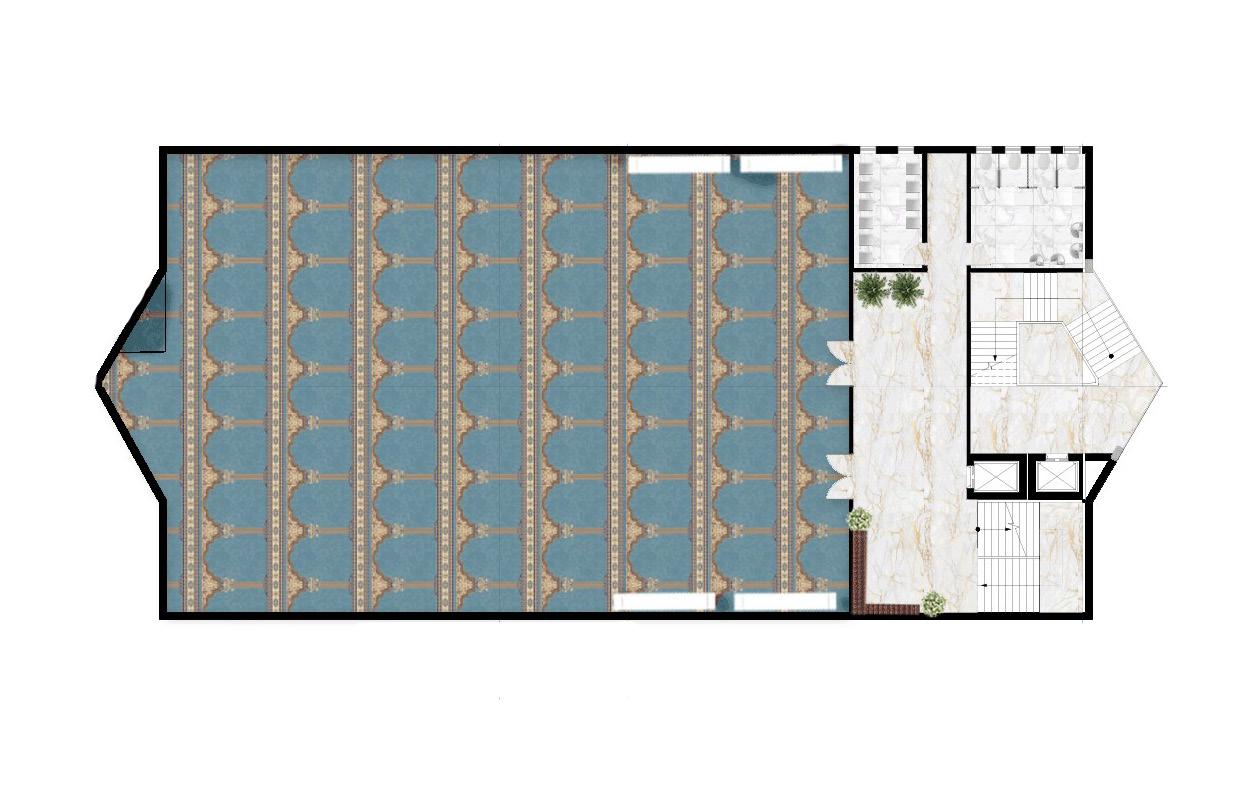


b-b a-a d-d d-d c-c b-b a-a c-c b-b a-a d-d d-d c-c b-b a-a c-c 1- lobby 2- interior garden 3- coffee shop 4- shop 1 5- shop 2 6- living room 7- master bedroom 1- women prayer hall 2- men prayer hall 3- shoe racking area 4- ablution area 5- women w.c 6- reception 3 3 4 4 5 5 1 1 6 6 7 2 2
PORTFOLIO
b-b a-a d-d d-d c-c b-b a-a c-c b-b a-a d-d d-d c-c b-b a-a c-c 1- reception 2- women library 3- men library 1- men prayer hall 2- shoe racking area 3- ablution area 4- men w.c 5- reception 3 3 4 5 1 1 2 2 THE WHITE MOSQUE
SEA HOUSE
Project Type: beach villa competiton

Supervisors : eng.mohammed
company : mx concept, d3

SITE : jumeirah island , dubai
Date : 2022

PORTFOLIO BEACH VILLA
06
DESIGN DEVELOPMENT PROCESS
Between the bars or the villa’s sections there is a block which will generate water and will make waterfall to the swimming pool also it contains a gap in the middle to create a pleasant view with long palm tree.
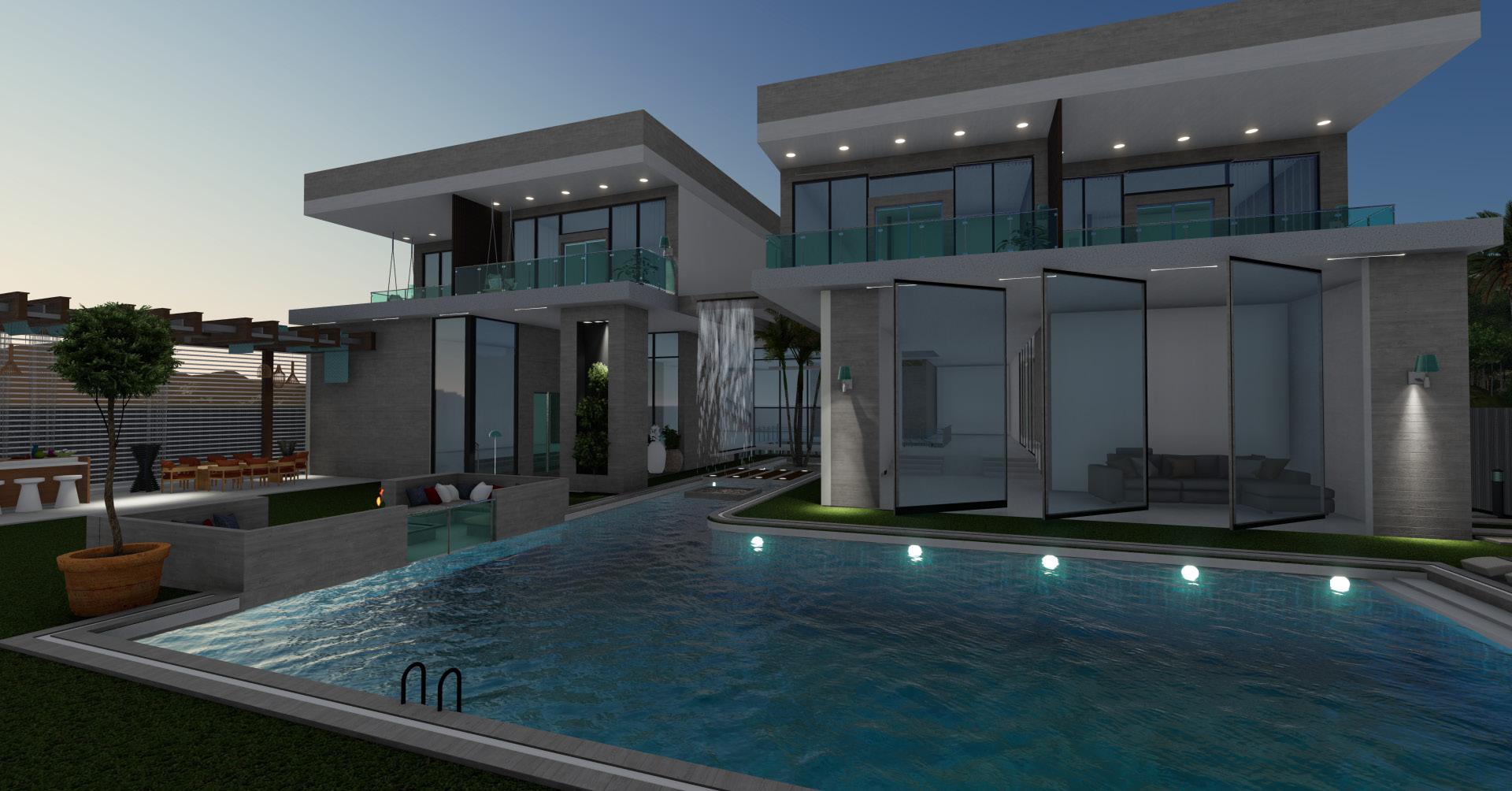



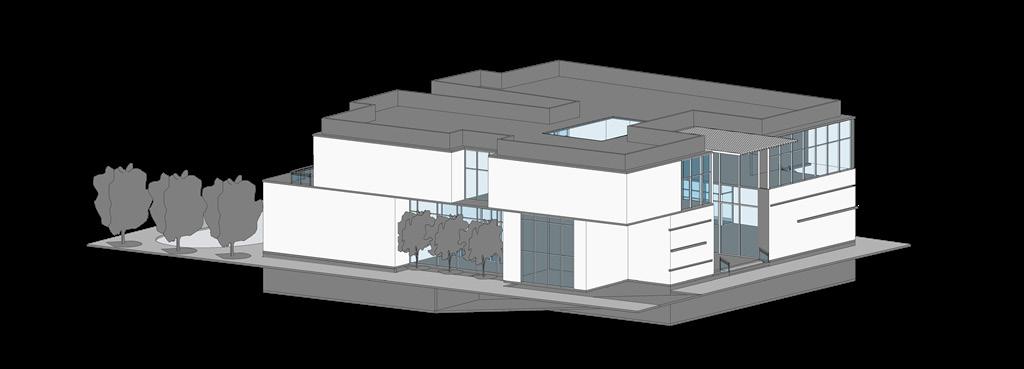
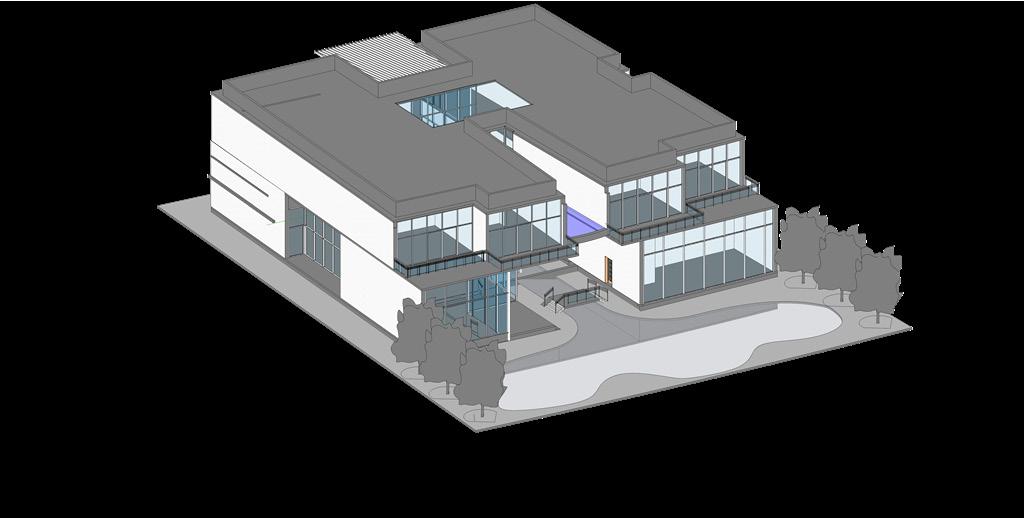
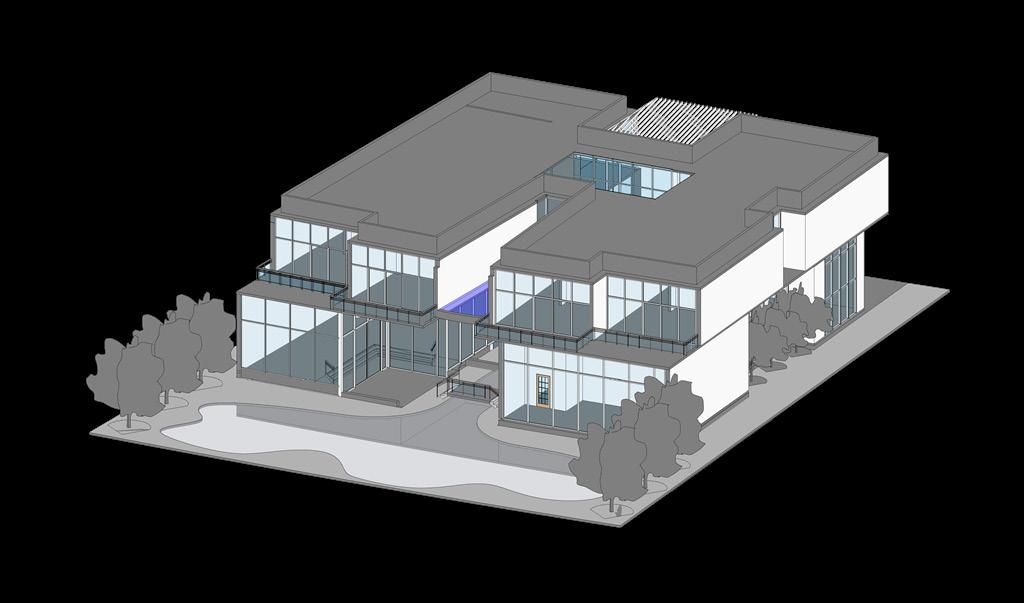
PORTFOLIO
BEACH VILLA
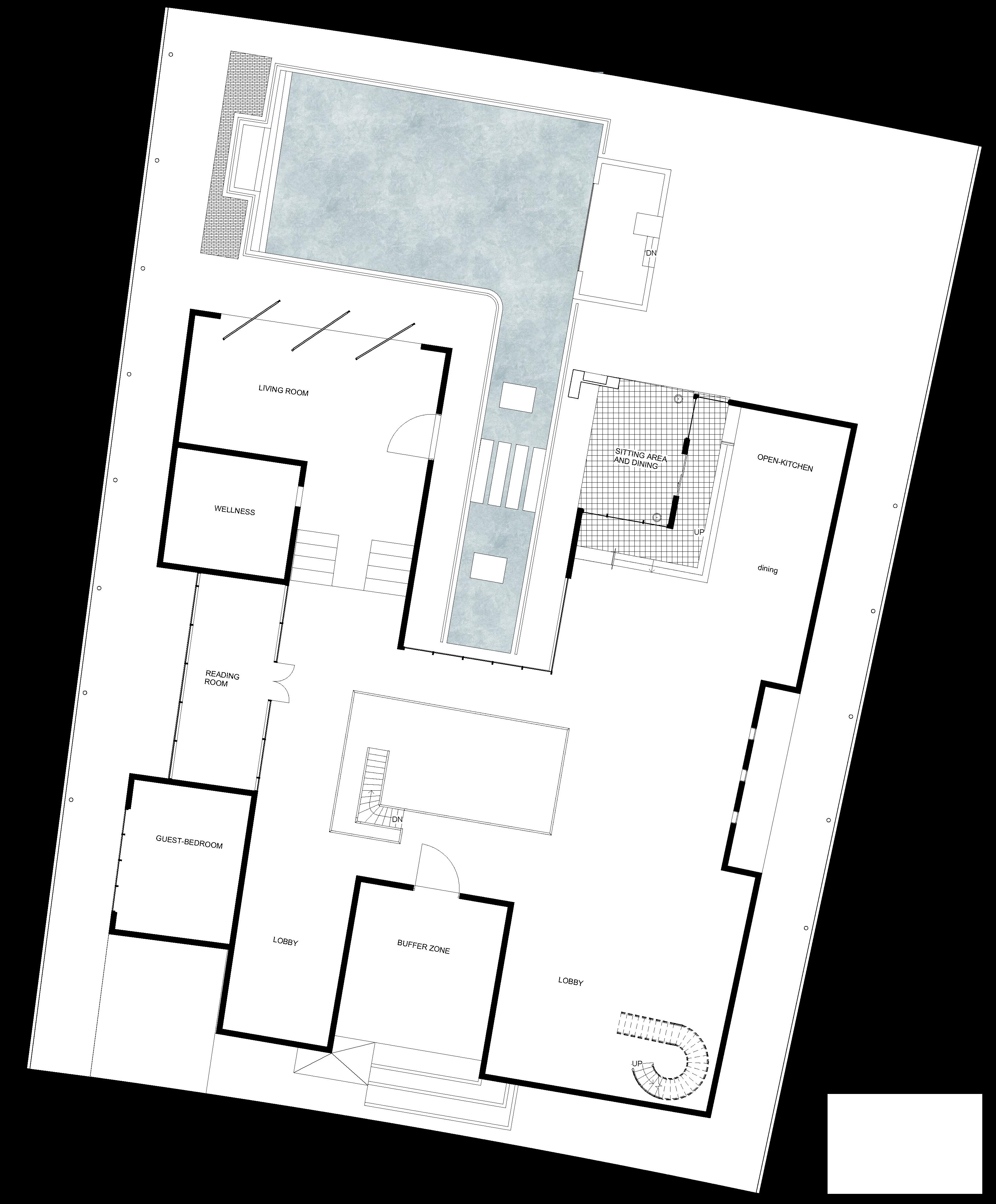

PORTFOLIO
BEACH VILLA
GROUND FLOOR PLAN ( PROPOSAL )
FIRST FLOOR PLAN ( PROPOSAL )
SEA HOUSE
PROJECT TYPE: BEACH VILLA
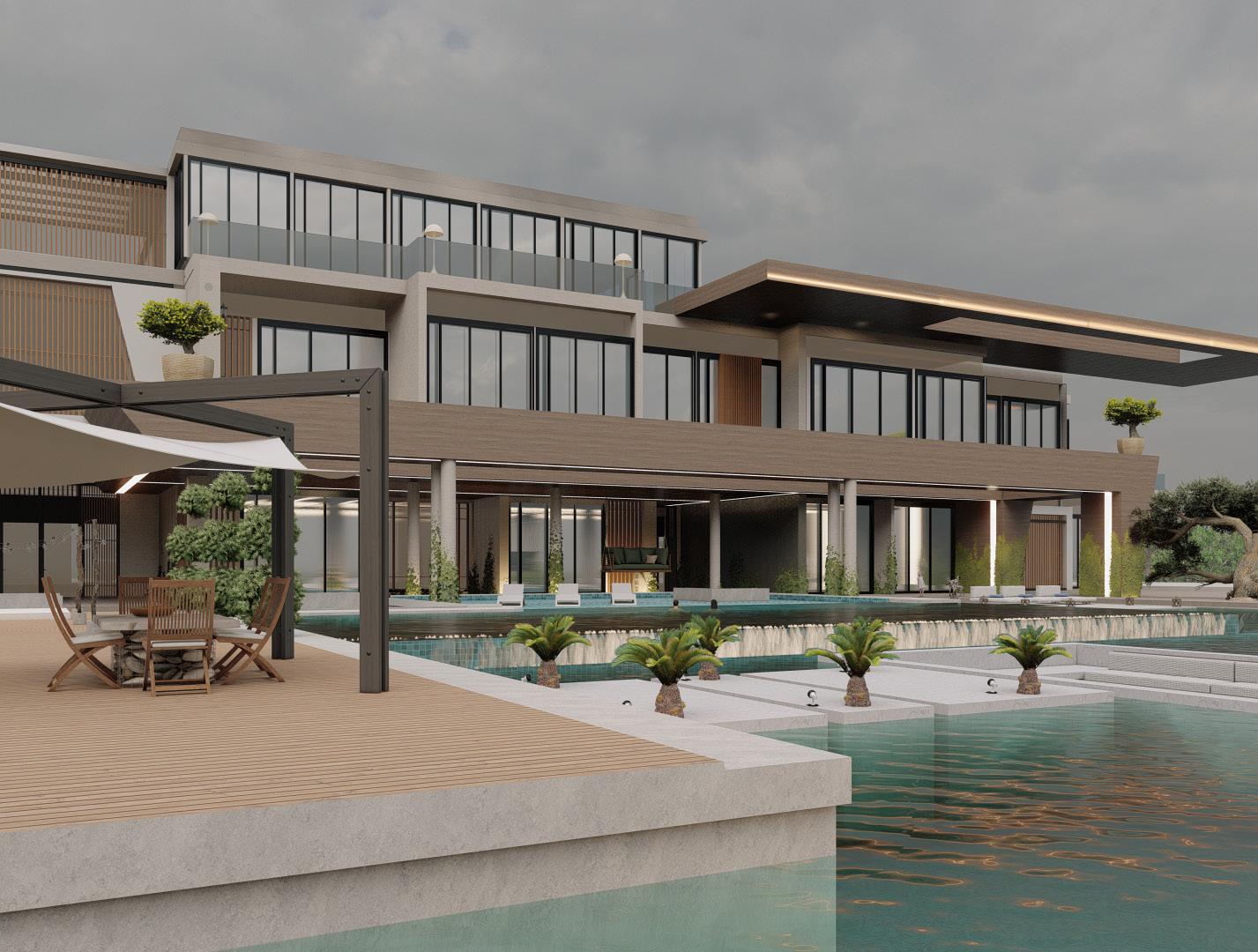
ARCHITECT : ESRAA AHMED

SUPERVISORS : ENG.MOHAMMED
COMPANY : AL GURG CONSULTANTS


DATE : 2021
SITE : DUBAI
PORTFOLIO
BEACH VILLA
07
DESIGN DEVELOPMENT PROCESS
THIS IS A VACATION BEACH VILLA DESIGNED BASED ON THE FACILITIES AND THE NEEDS OF THE OWNER .
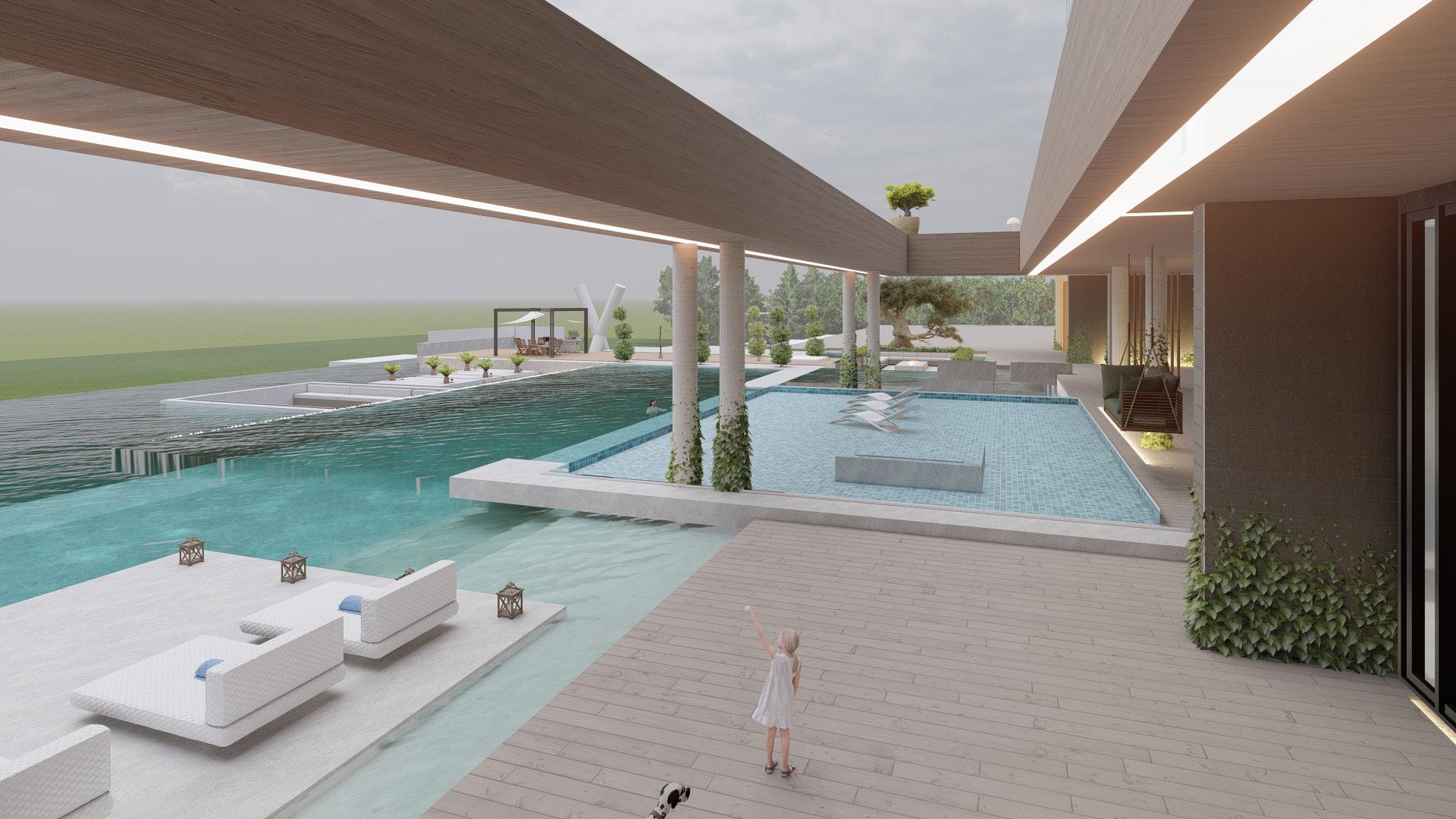

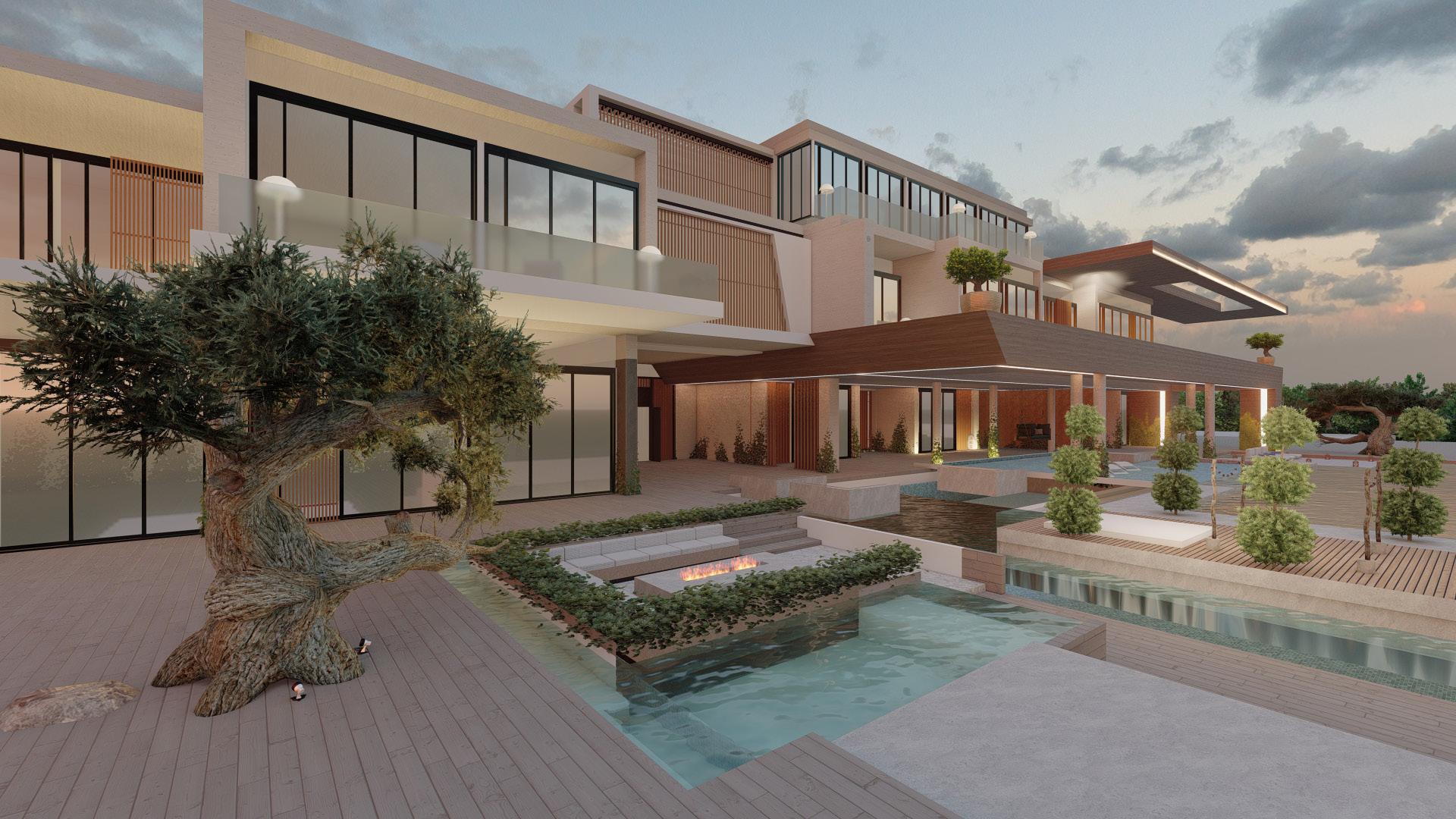

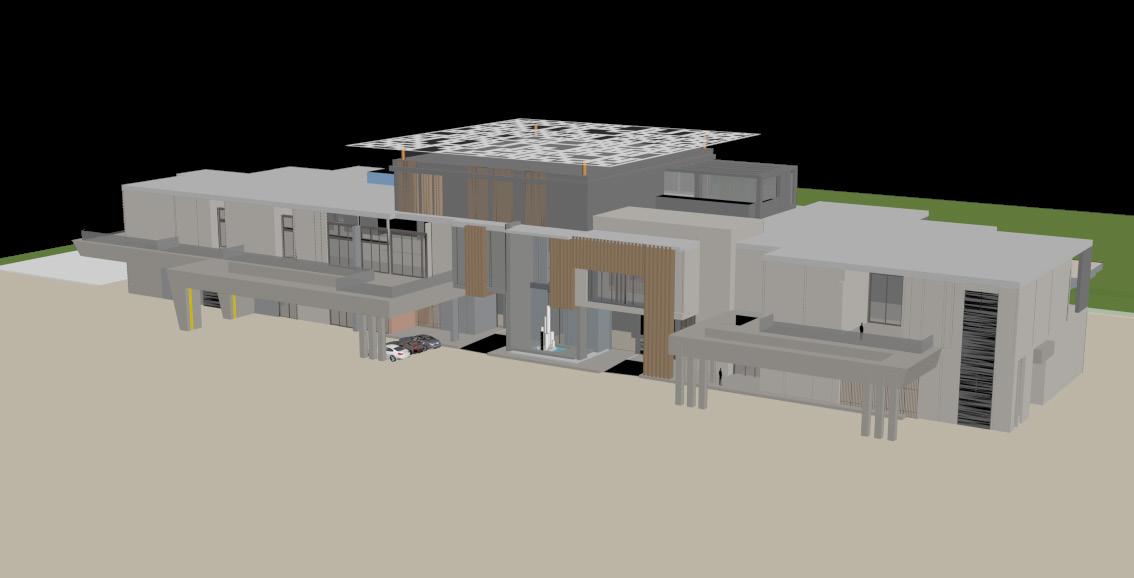
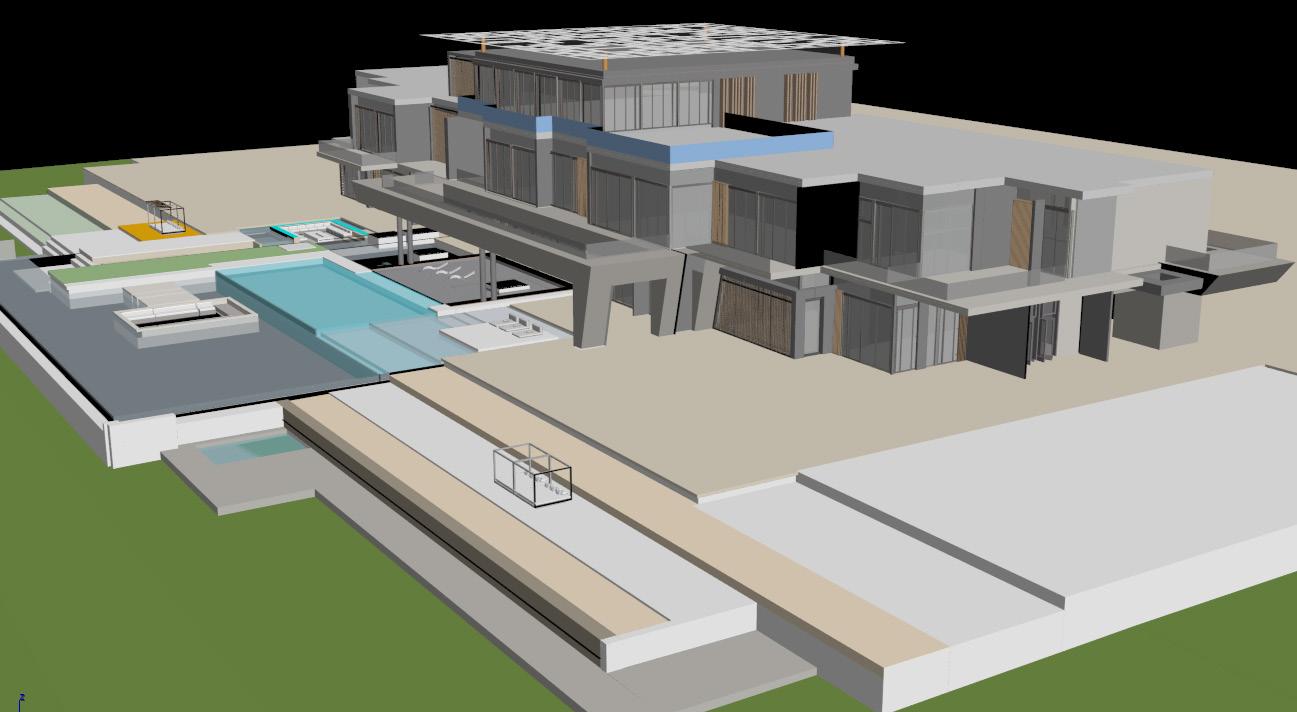
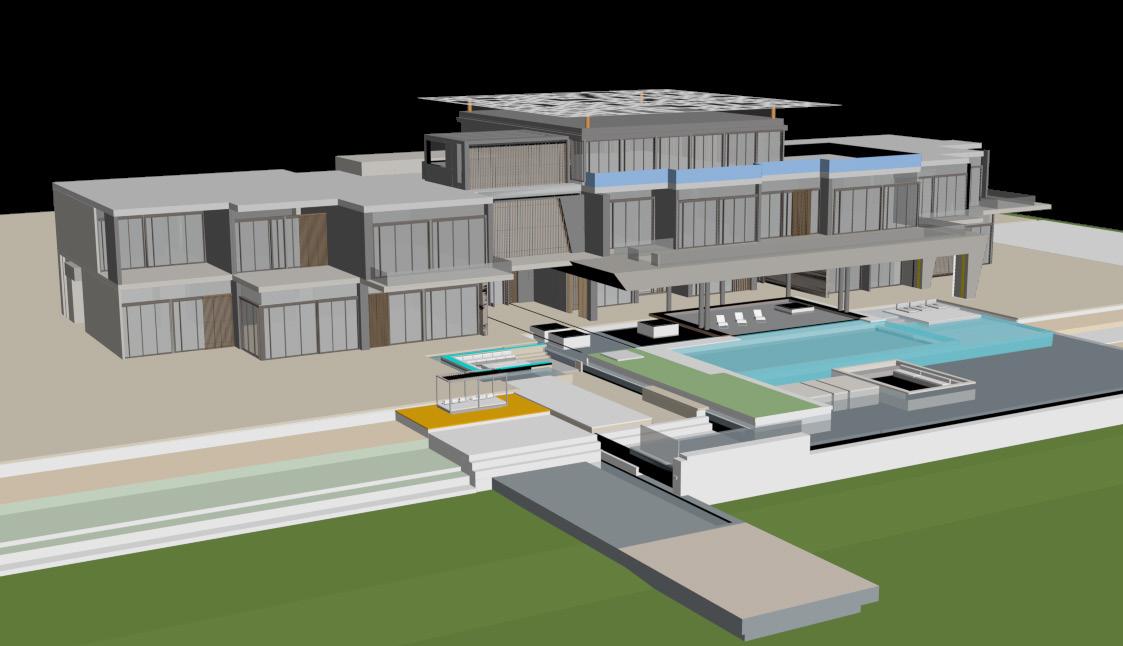
PORTFOLIO
BEACH VILLA
REVIT MODELS

PROJETCS : SOME OF THE BEST PROJECTS DONE BY REVIT SOFTWARE AND LUMION-TWINMOTION RENDERING

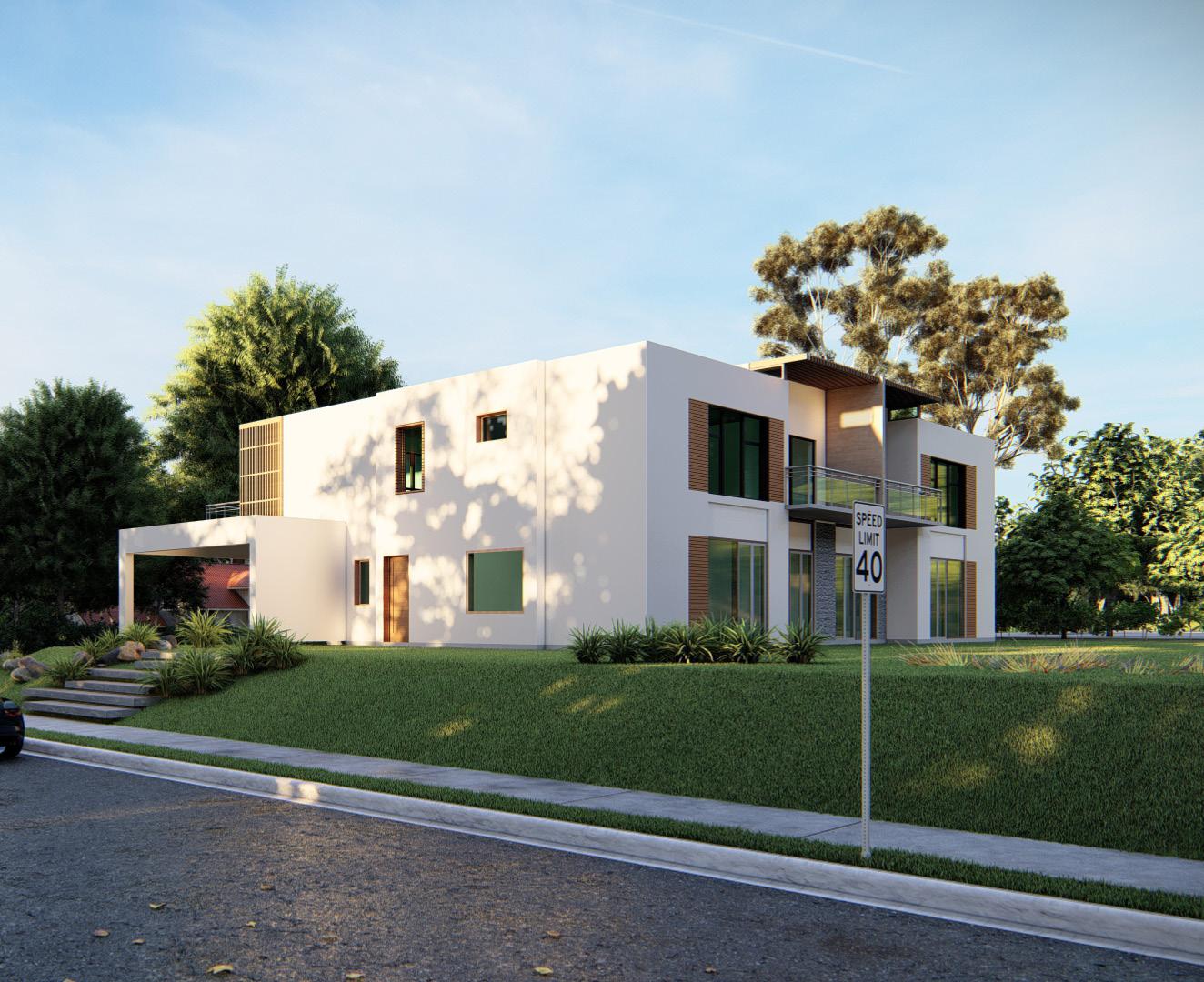
PORTFOLIO REVIT MODELS
08
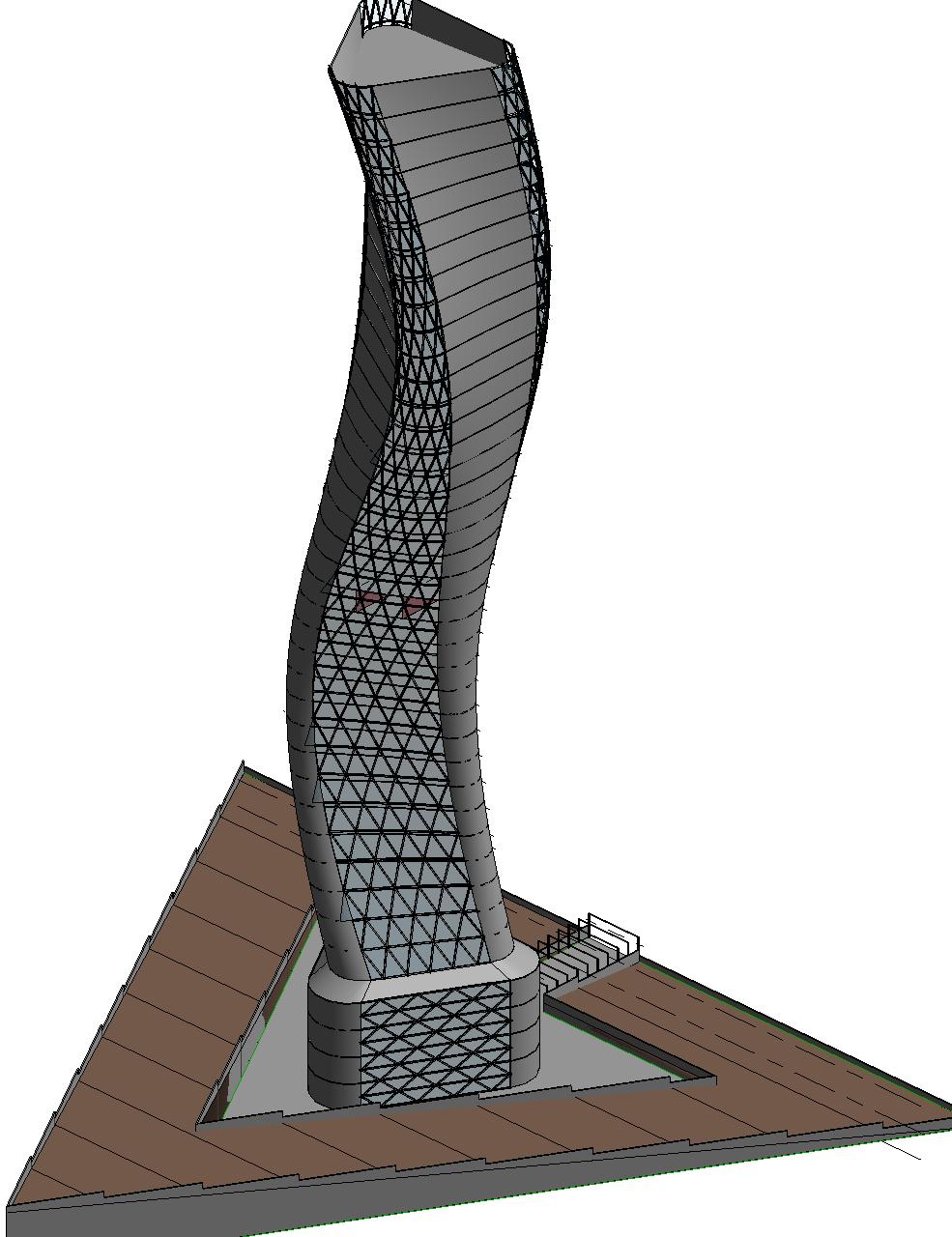

PORTFOLIO REVIT MODELS
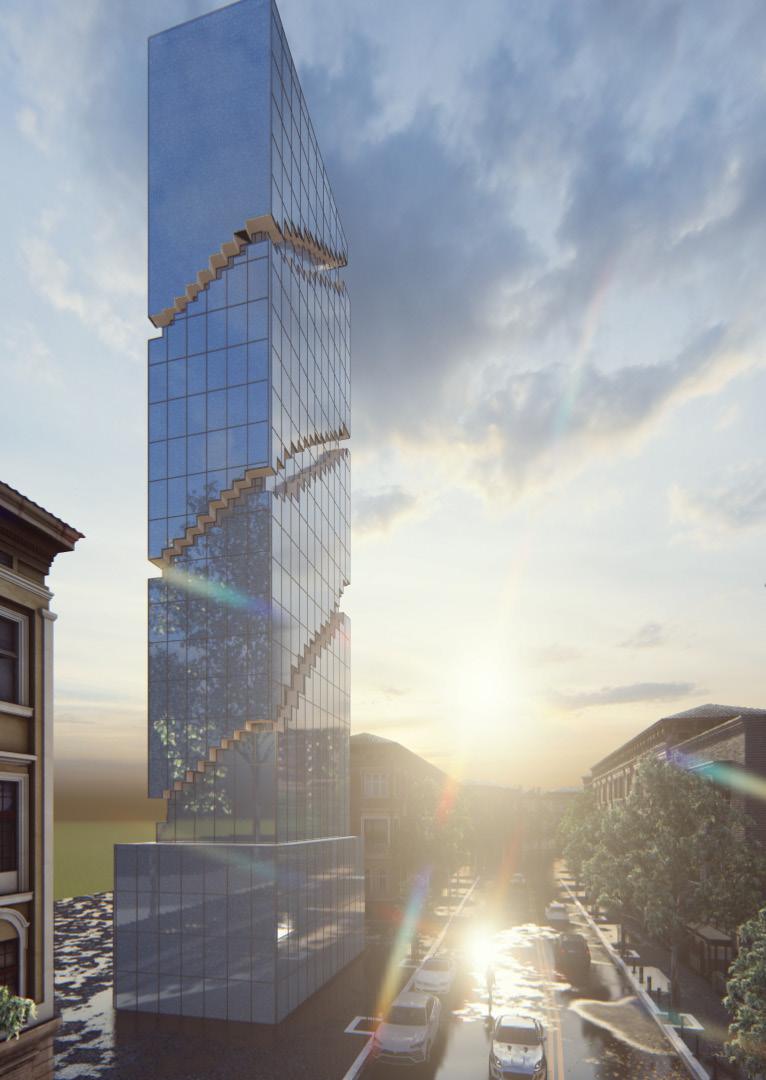

PORTFOLIO REVIT
MODELS
RE- MODELING EXISTING TOWER
TOWNHOUSE DESIGN
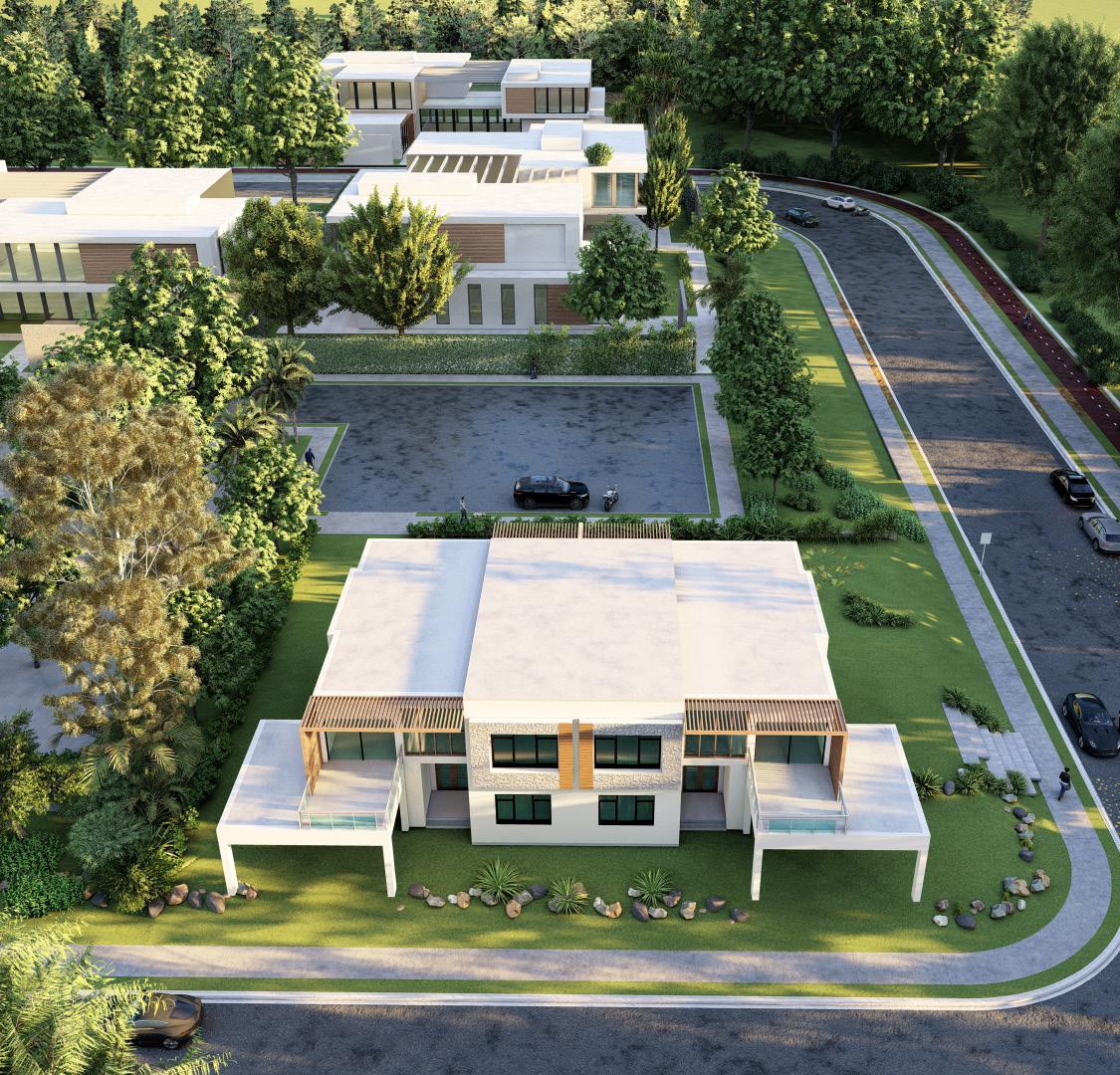

PORTFOLIO
REVIT MODELS
HOTEL TOWER
Project Type: Five Star Hotel and Spa
–Al Zorah - Ajman, mixed use Building

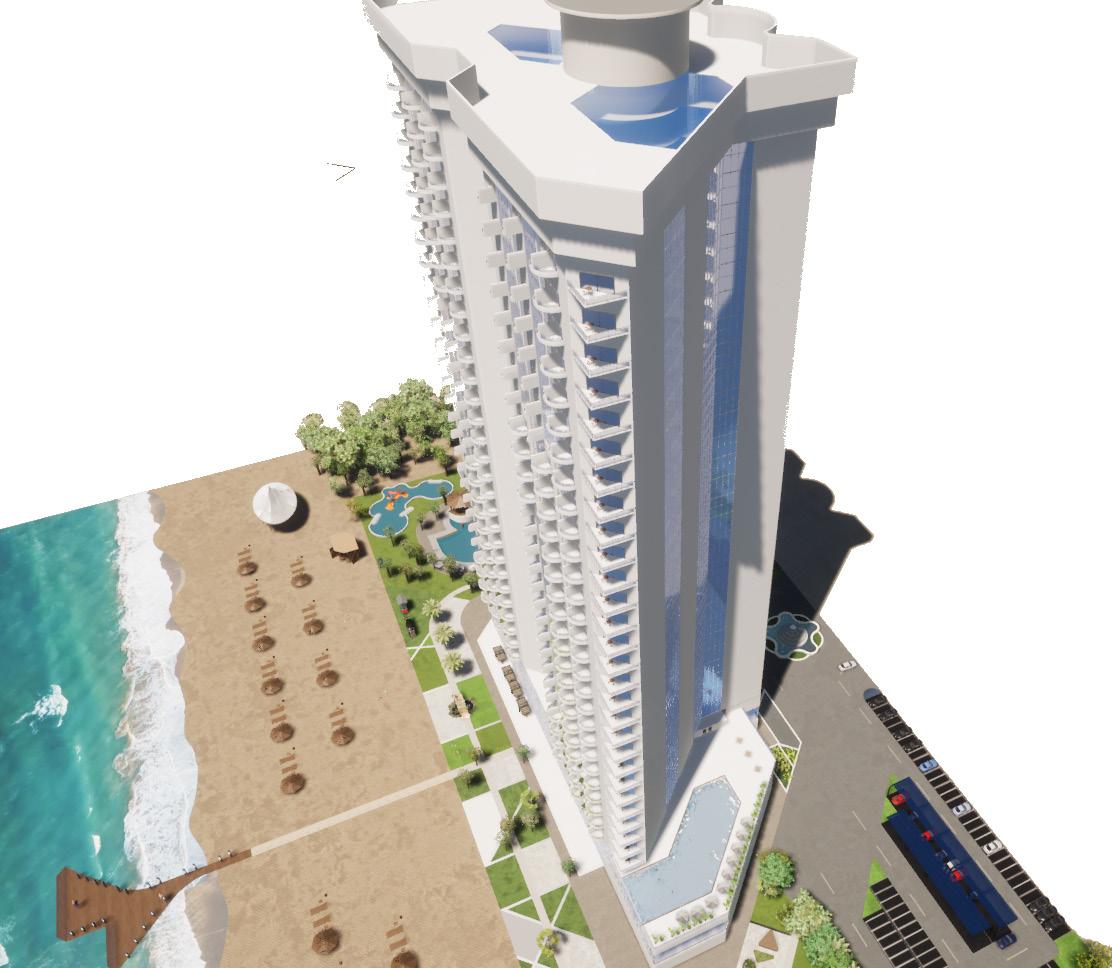
Date : 2021

SITE : Al zorah , Ajman

PORTFOLIO HOTEL TOWER
09
1- LOBBY
2- RECEPTION
3- ATRIUM
4- COFFEE SHOP
5- RESTURANT
6- VERTICAL CRCULATION
7- SHOPS
8- PUBLIC SERVICES
9-BOH
10- LOUNGE
1- HALL
2- COFFEE SHOP
3- ATRIUM
4- BUSINESS CENTER
5- VERTICAL CRCULATION
6- PUBLIC SERVICES
7- BOH
1- SUITE ROOM
2- DOUBLE- BEDROOM
3- SINGLE- BEDROOM
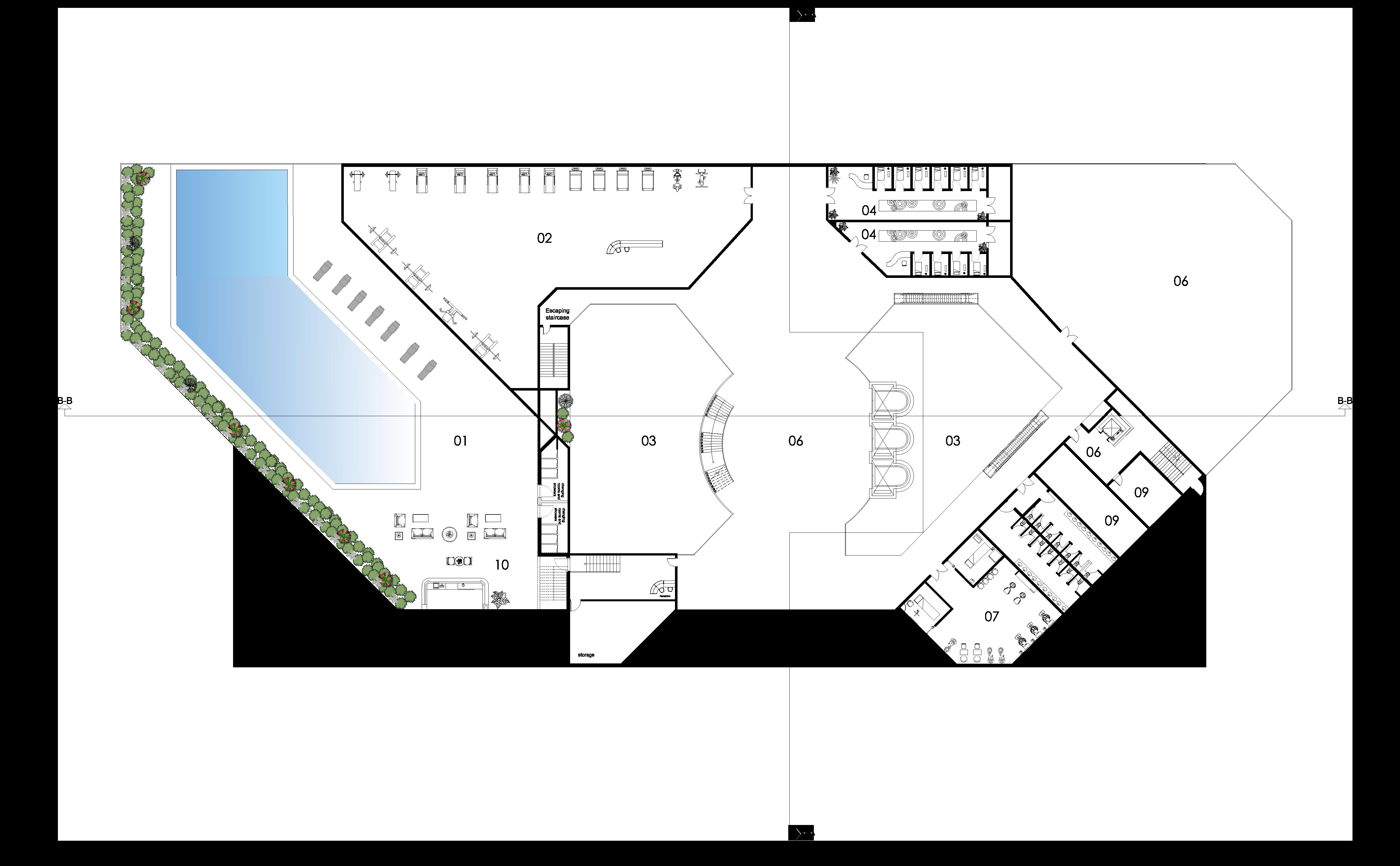
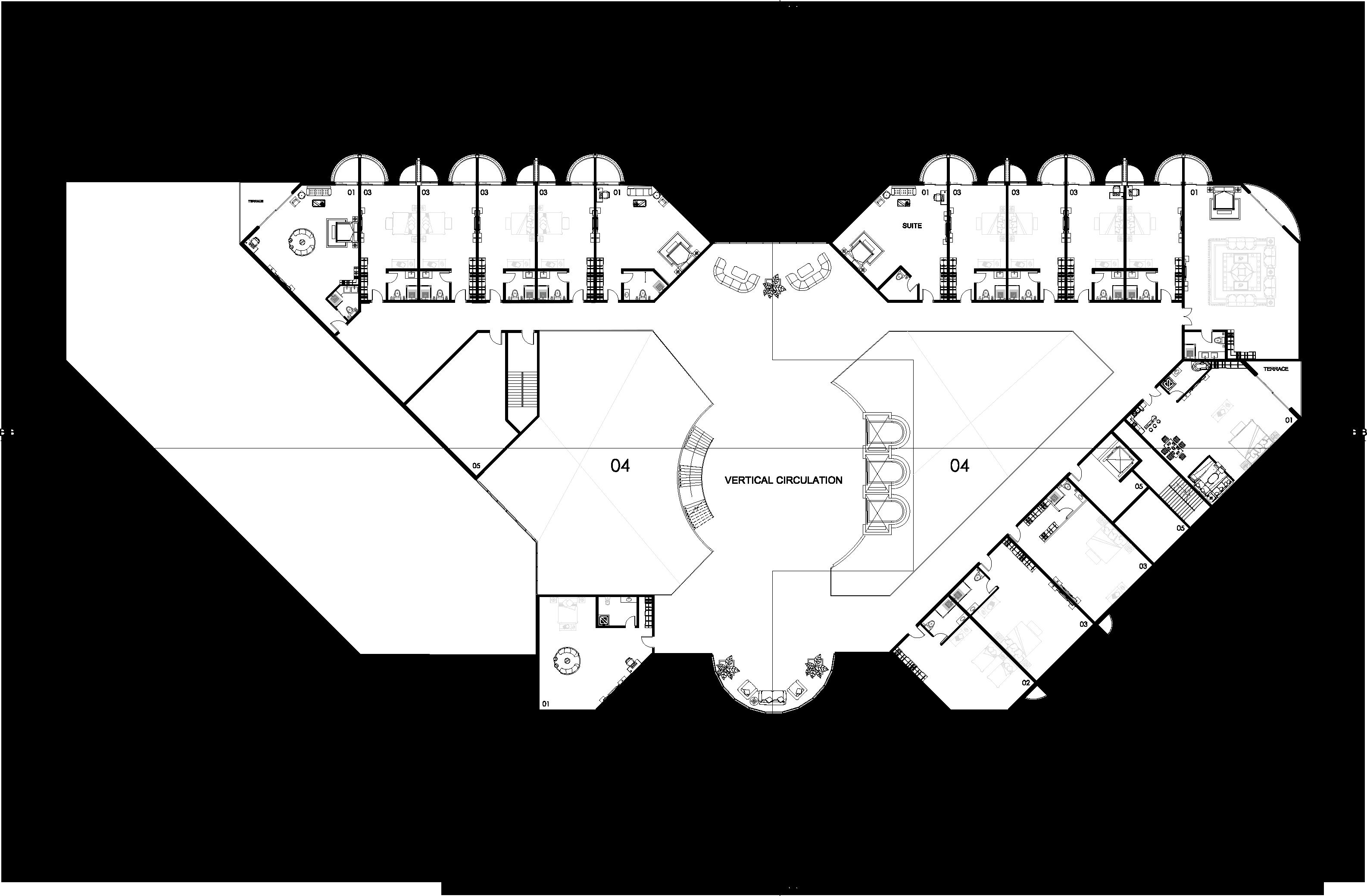
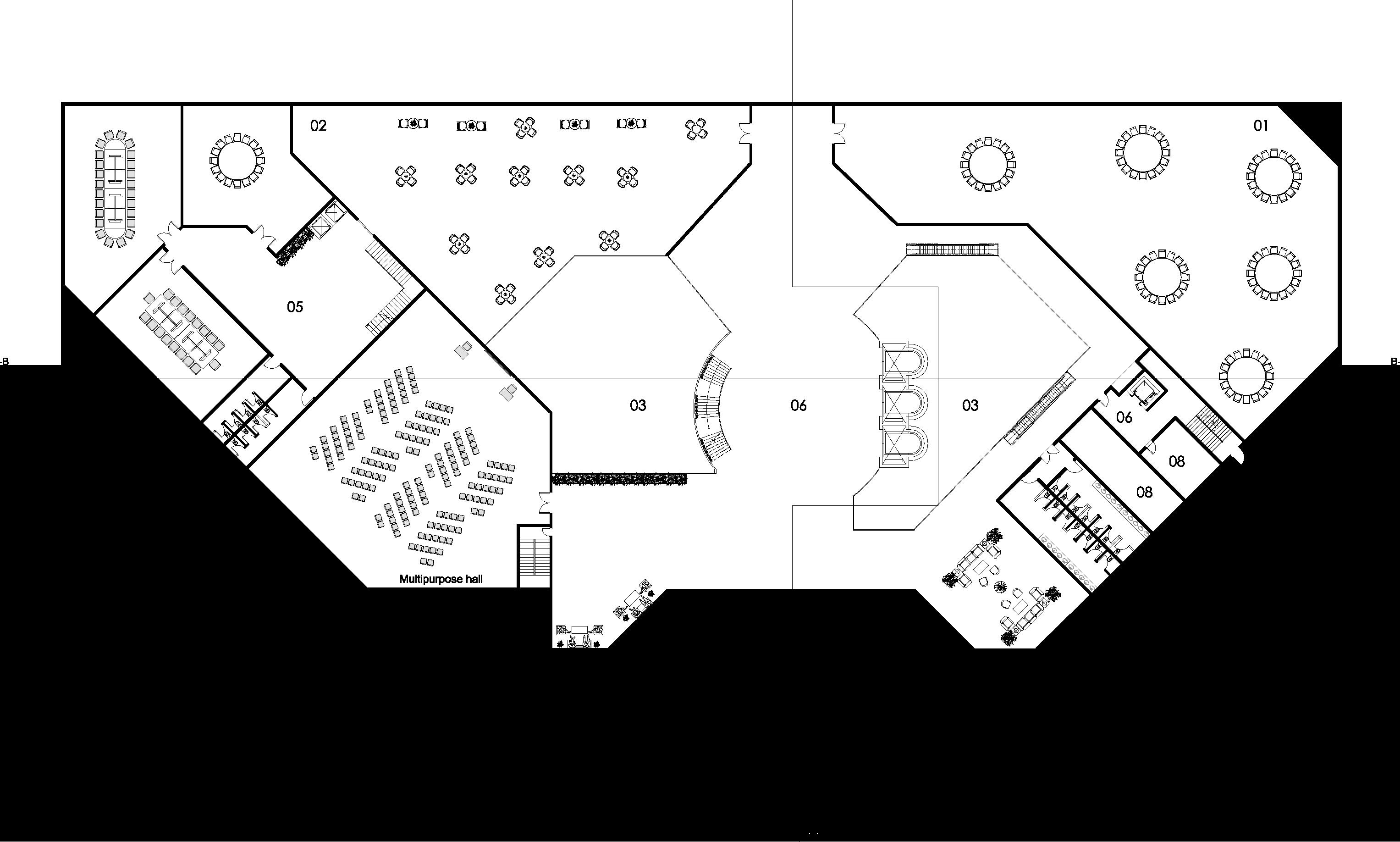
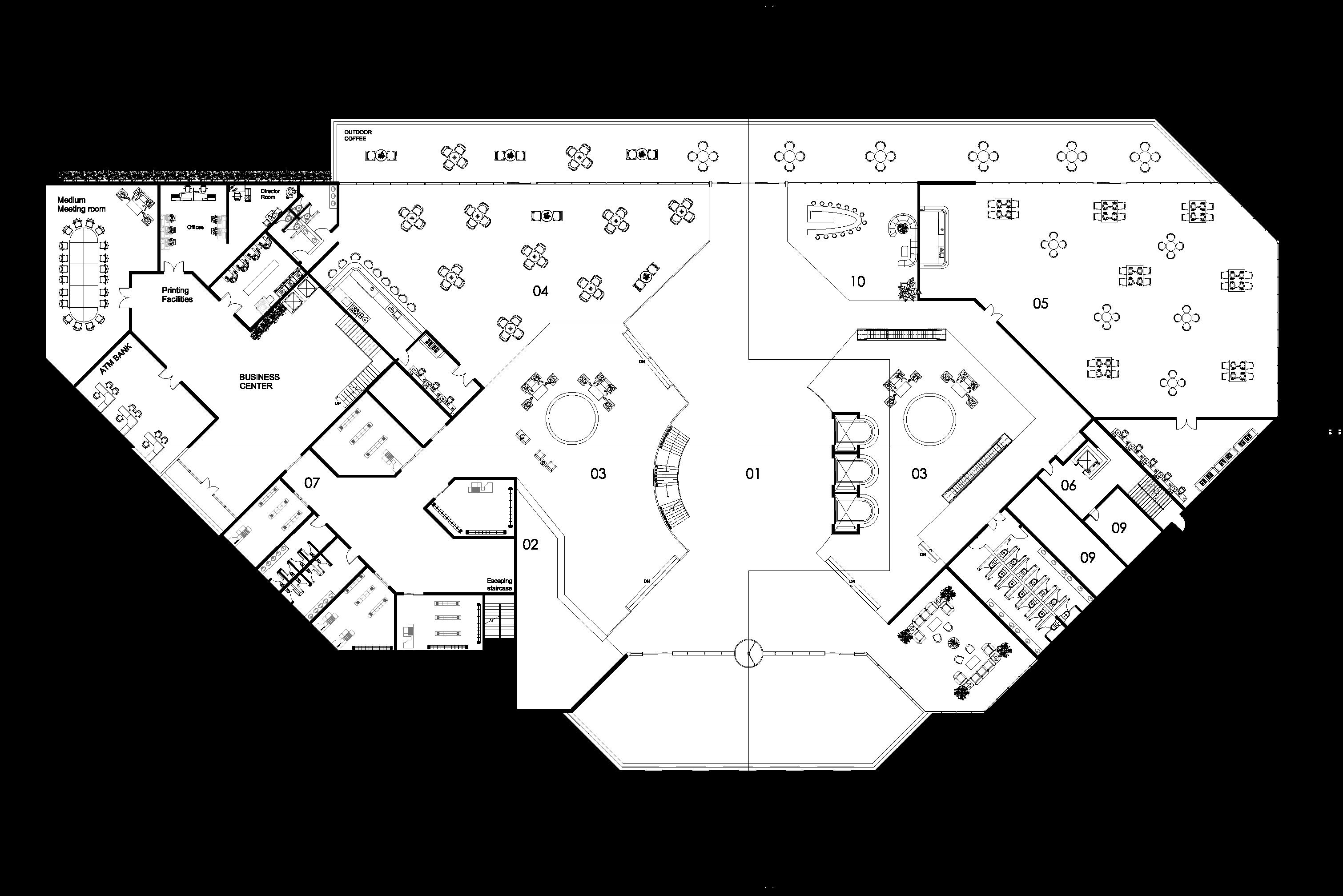
4- ATRIUM
5- SERVICES
6- VERTICAL CRCULATION
1- SWMMING POOL
2- GYM
3- ATRIUM
4- MALE AND FEMALE SPA
5- VERTICAL CRCULATION
6- BEAUTY CENTER
7- PUBLIC SERVICES
8- BOH
9-LOUNGE
10- CHANGING ROOM
11-OPEN TERRACE
PORTFOLIO
HOTEL TOWER
hotel program module
- Site plot: 200m x 100m
- Total Built up Area: Approximately 12,000m2


– The module that I chose is 10x10 m with the multiplication of 4m
– Floor Area: Approximately 1200 m2
– The hotel is high-rise building 30 storeys height
– 5 ground floors for public spaces with height of 5 m
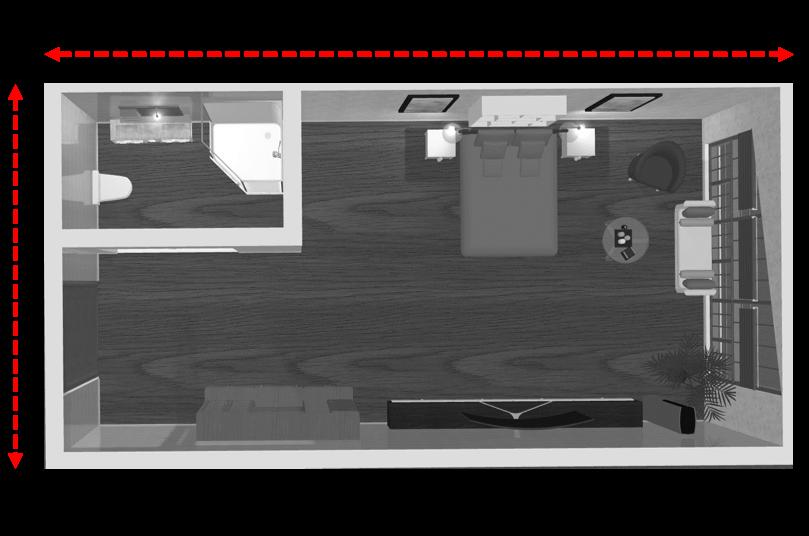

– 25 storeys for hotel with 20 hotel rooms, the height is 4.2 m
– The total building height is (5mx floors) +(4.2mx25 floors) =130m

HOTEL TOWER
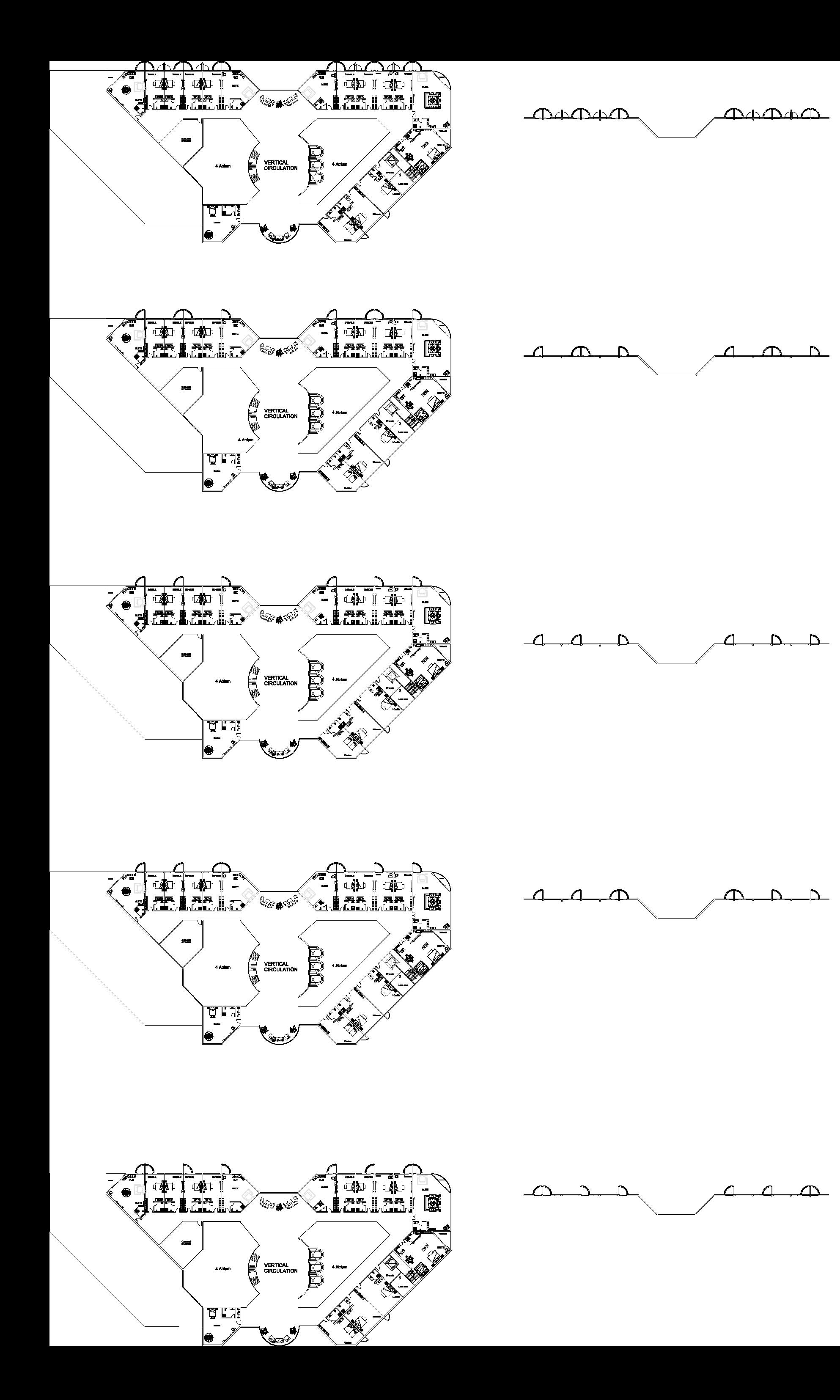
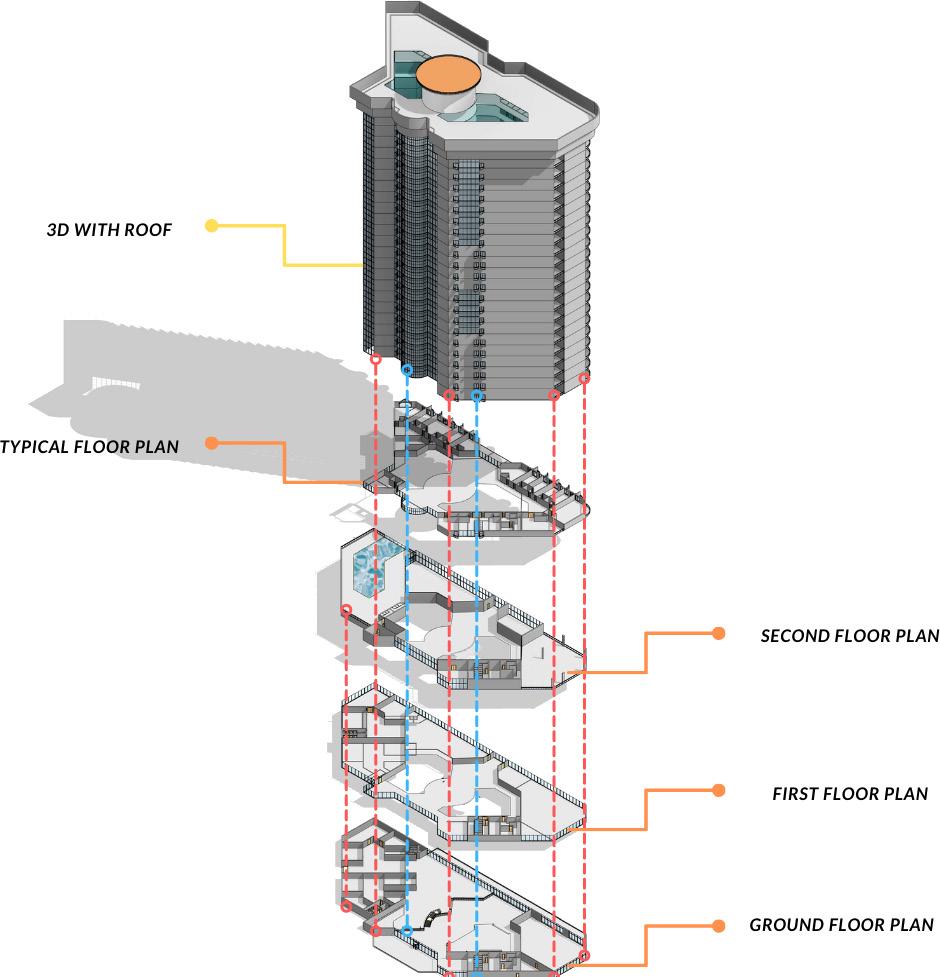

PORTFOLIO HOTEL TOWER
solar panel for the parking lot which will reduce the energy consumption, better usage of the space, shading, and cooler cars
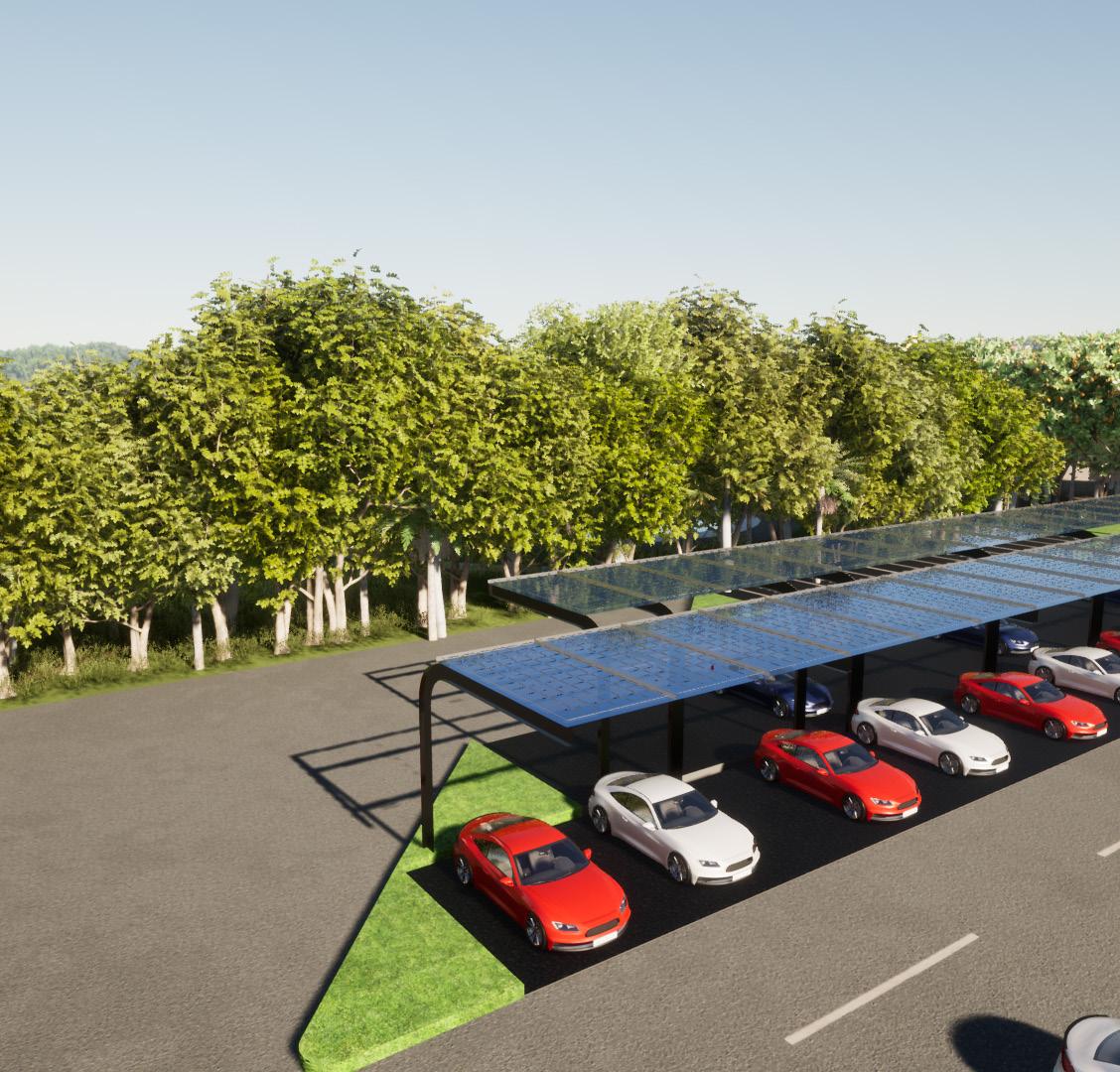
all the soft and hard scales are local.
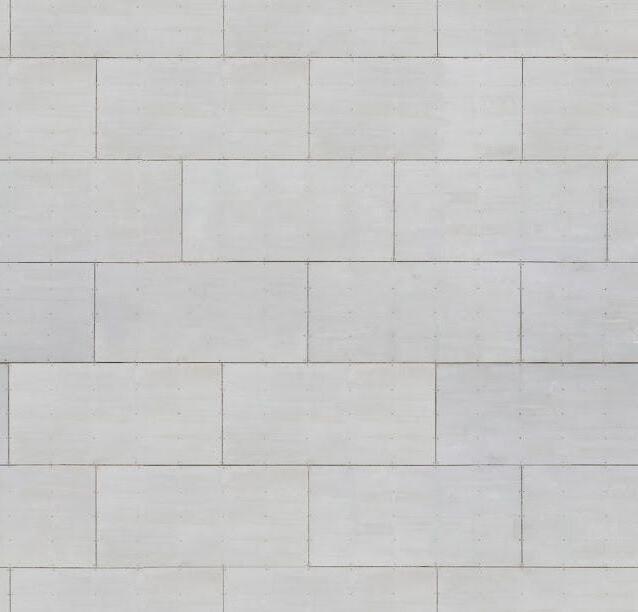
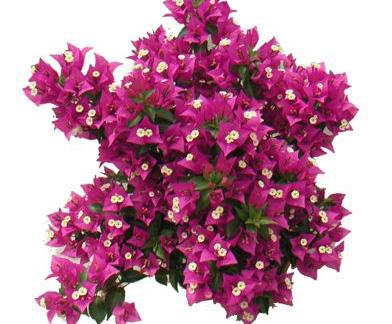
shading devices were used around the pool and seating areas
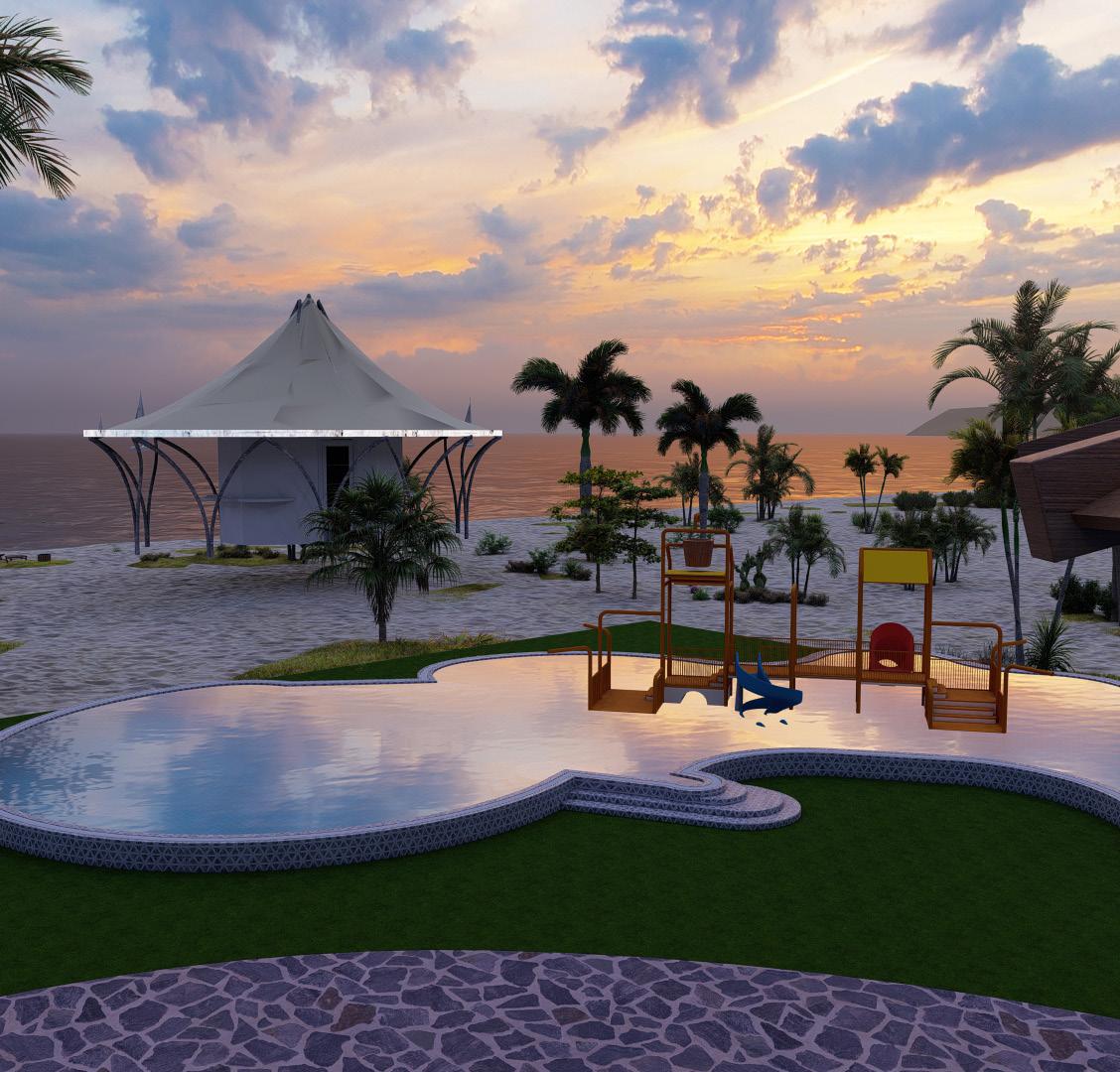
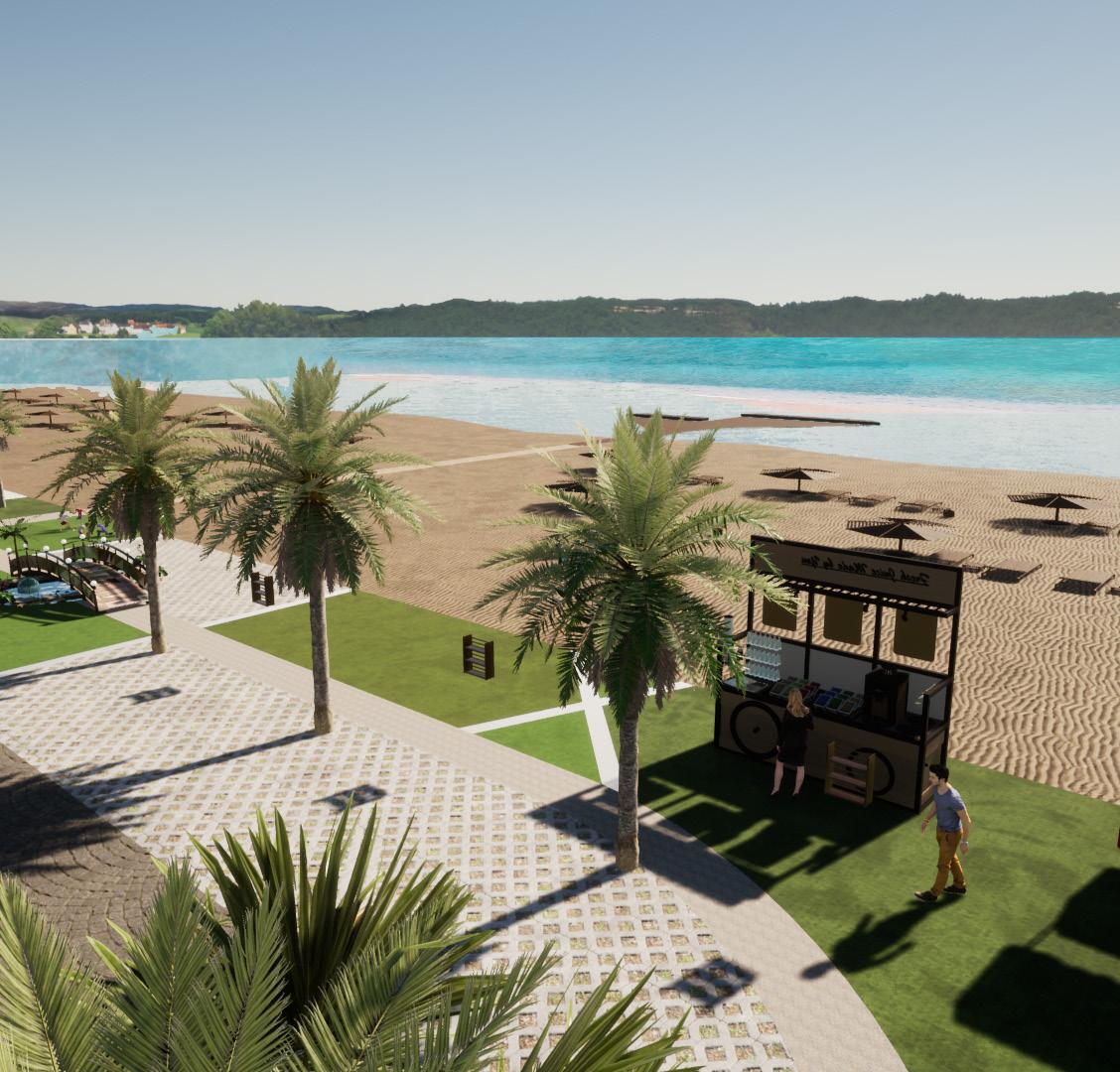
water feature elemets are used in the landscape design in different forms such as fountains , ponds and swimming pool, which will increase the ventilation
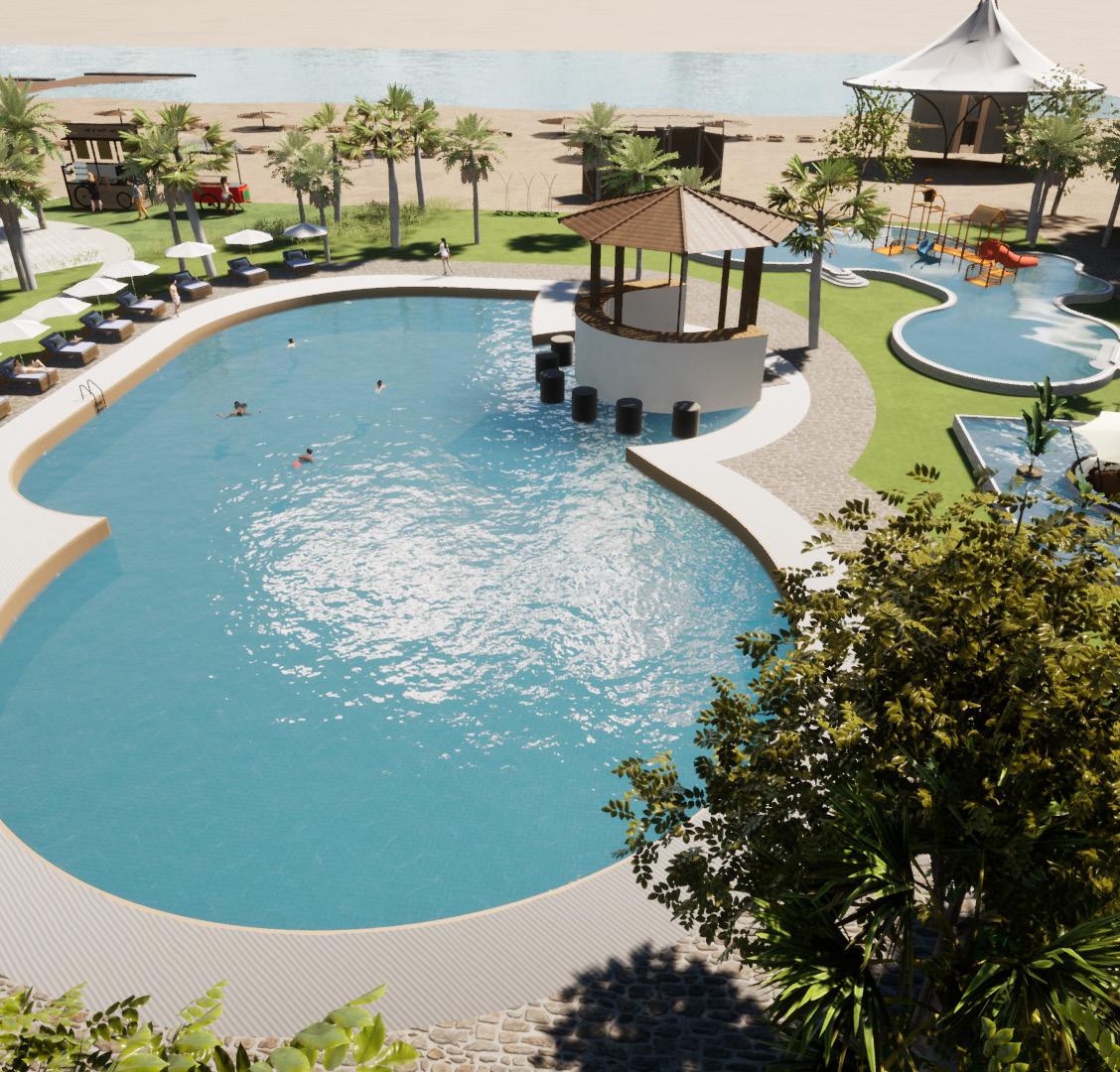
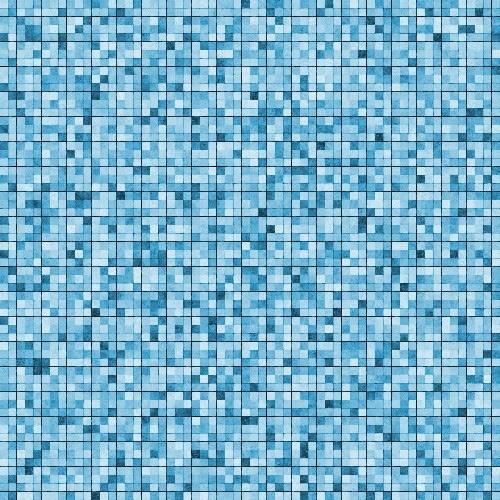
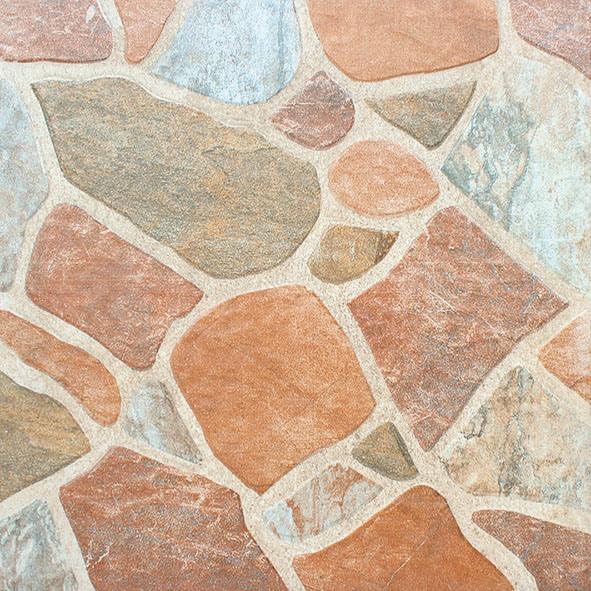

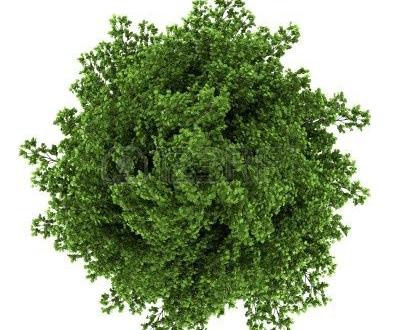
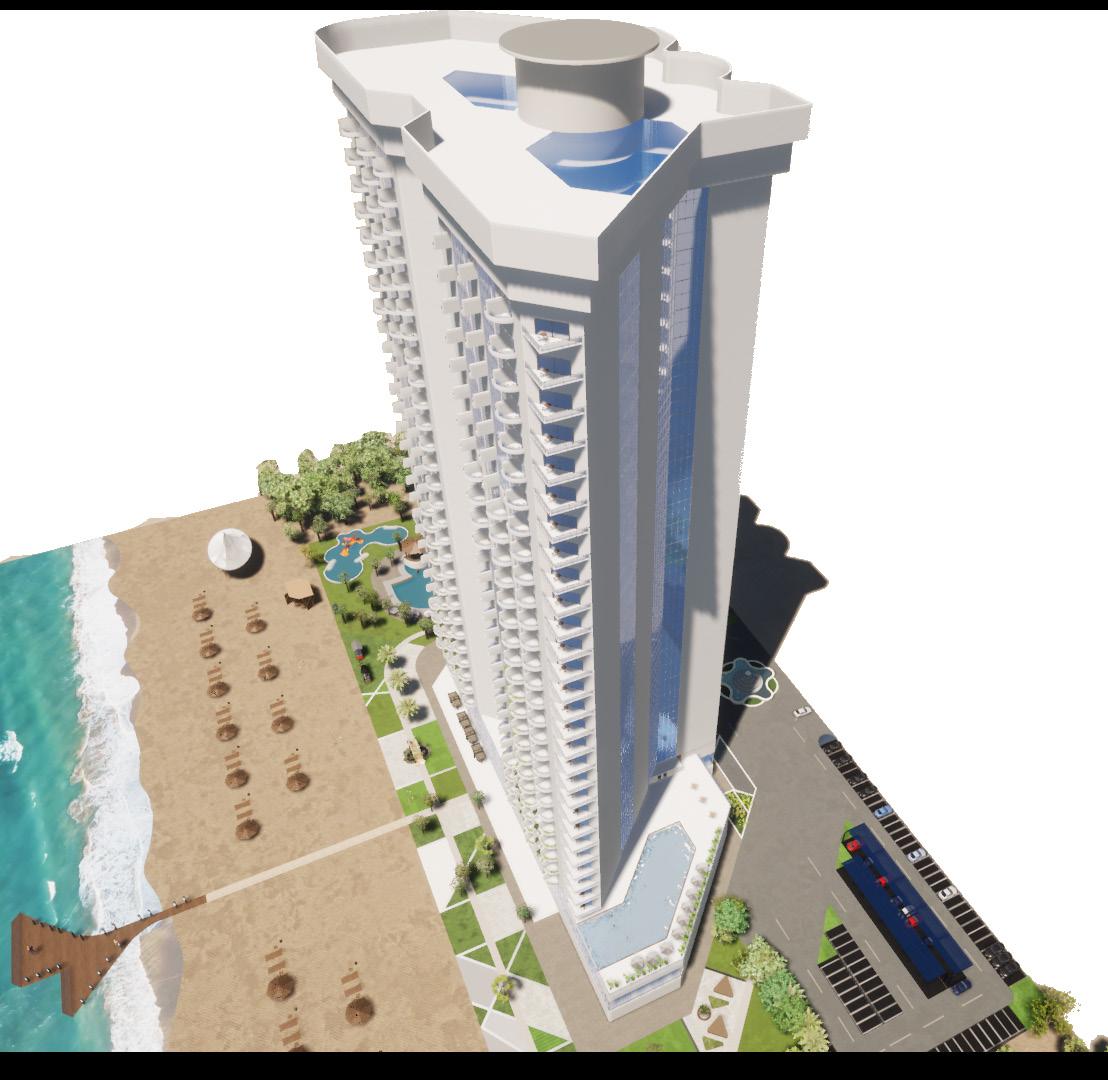
PORTFOLIO
Hardscape HOTEL TOWER
Softscape
01 02 03 04
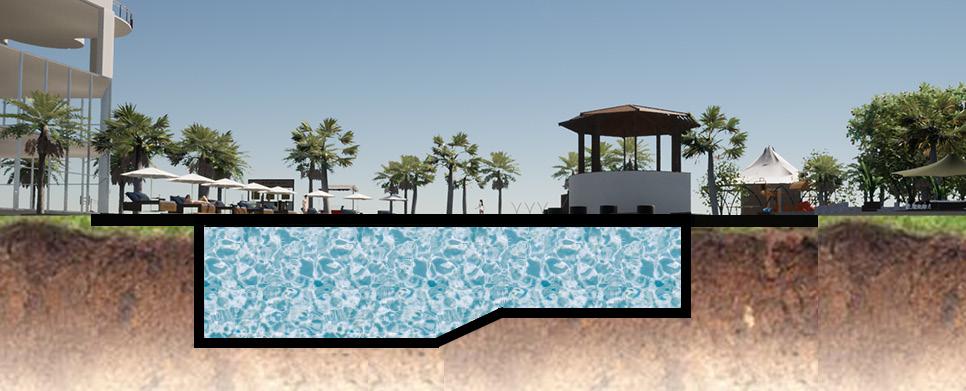
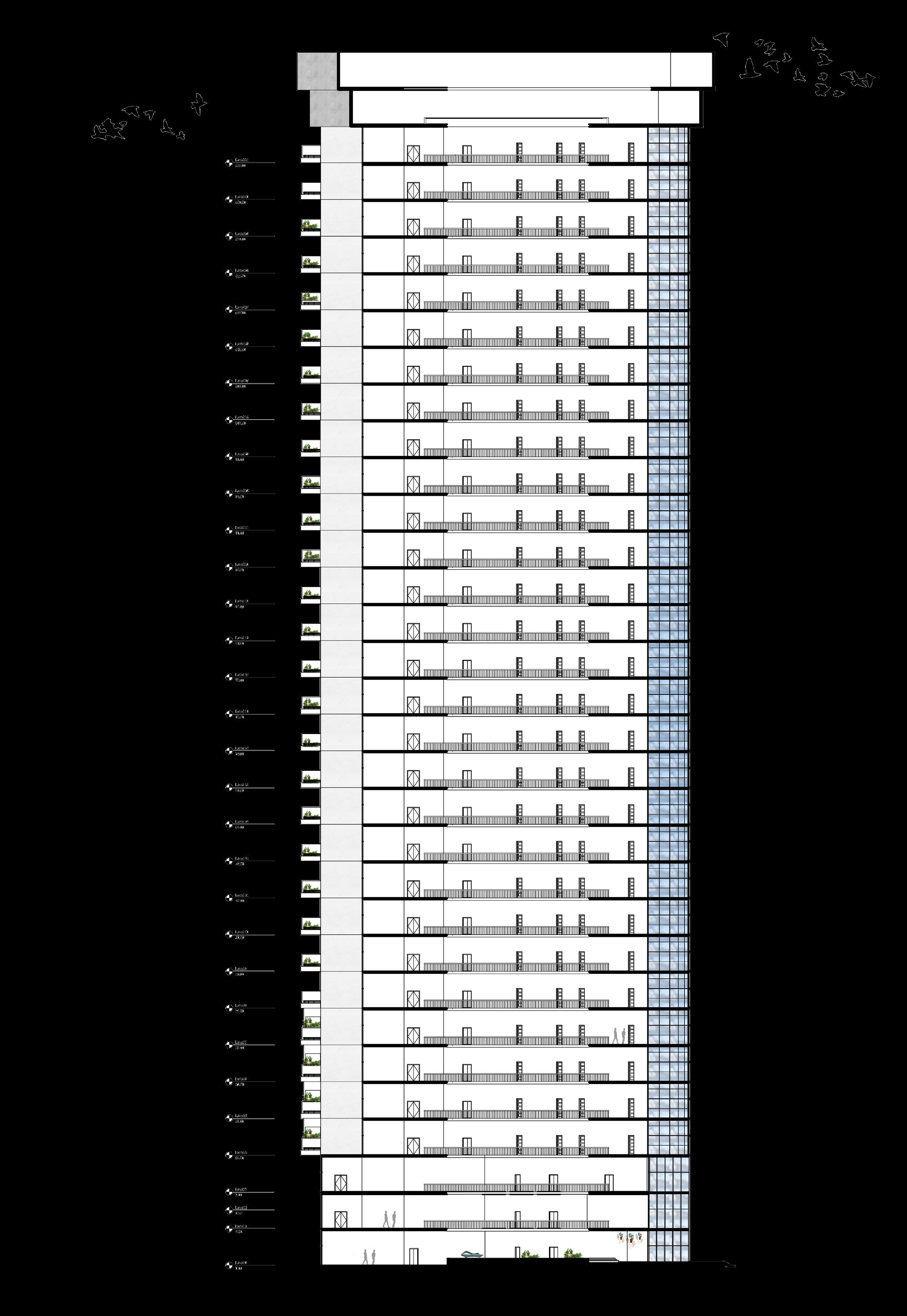
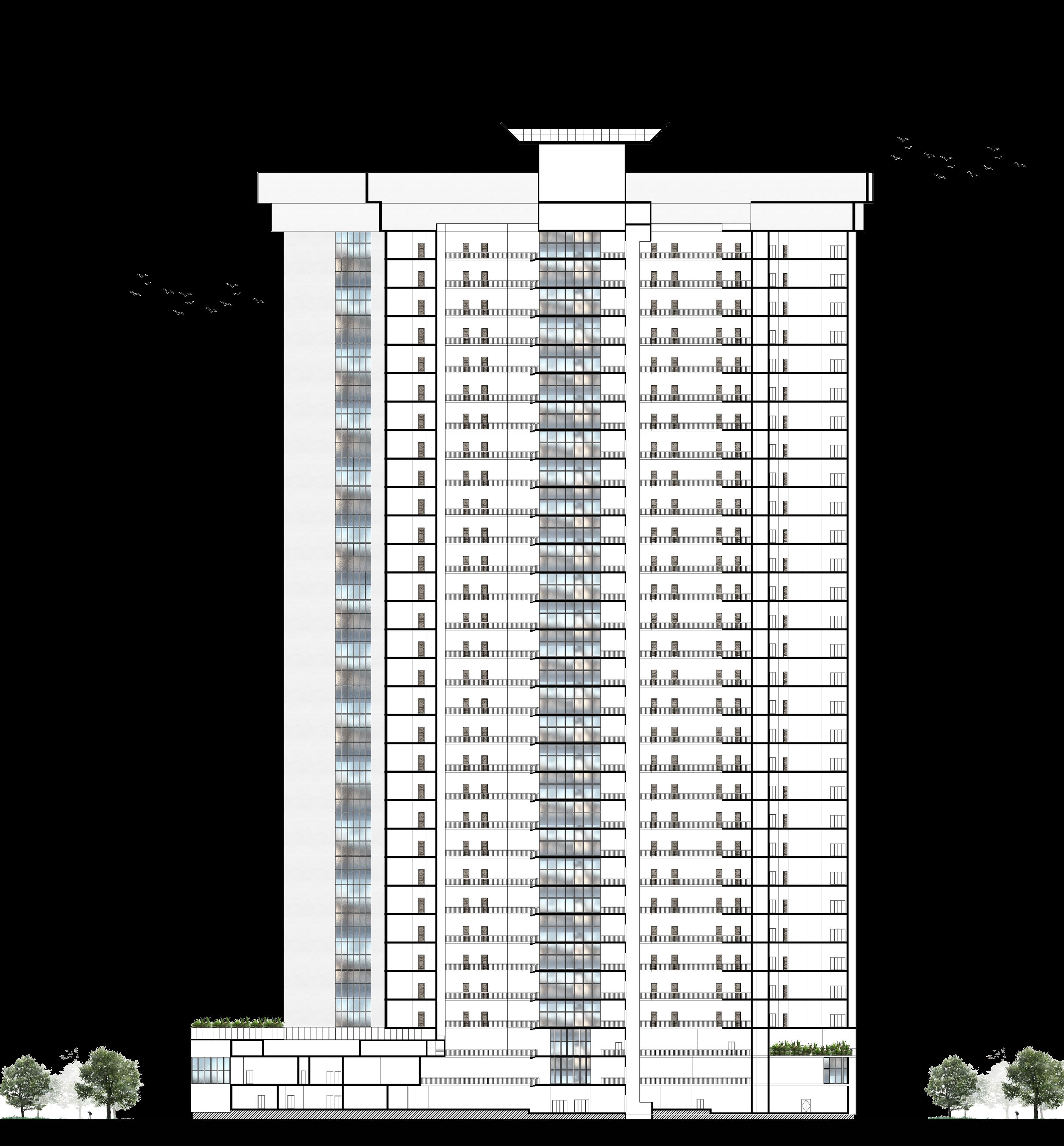
PORTFOLIO LANDCSAPE SECTION
HOTEL TOWER
SECTION A-A
SECTION B-B
THANK YOU


ESRAA AHMED




































































































































































