




Student's work Fall 2021 Spring 2022






Student's work Fall 2021 Spring 2022
Personal and Team office work Spring 2021 Fall 2021
Experiences in different organizations
Spring 2012 Summer 2018
Bachelors and Masters degrees' designs Summer 2014 Spring 2017


In this course I have taught students the tools needed to design a store including topics of Principles of design, Elements of design, Types of interior and exterior displays, Key Aspects in VM such as Store Layouts, Types of Retails, and Types of Fixtures Then, I invited a guest speaker, who introduced how retail space designs impacts perceiving the brand and discussed the overall experience of customers physiologically, physically, and mentally resulting in higher demands of merchandise Lastly, A group project was handed out and each group chose a retail industry to work on its design considering and implementing the topics learned in the course.


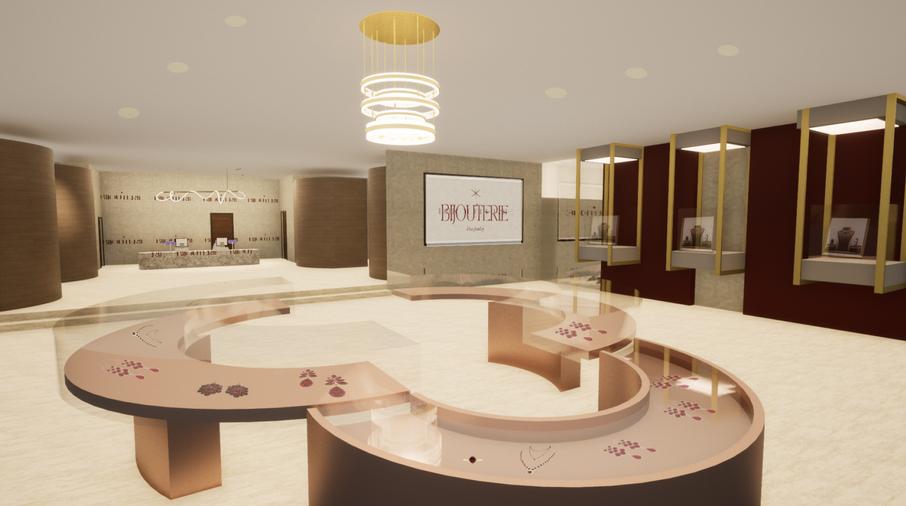
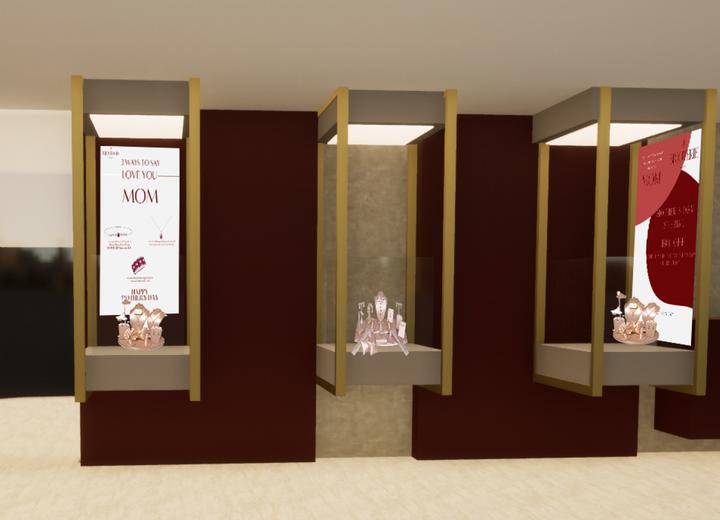
Lectures on the topics of History of Landscape, Principles of Landscape Design, Process of Landscape Design, Form and Composition, and Hardscape and Softscape features were given to students as learning tools to developing the existing Alyamamah University Landscape for this course's project. The project requires proposing new solutions to solve environmental issues such as heat, wind, pedestrian zones..etc to support different users on campus through Research, Site Analysis, and Design













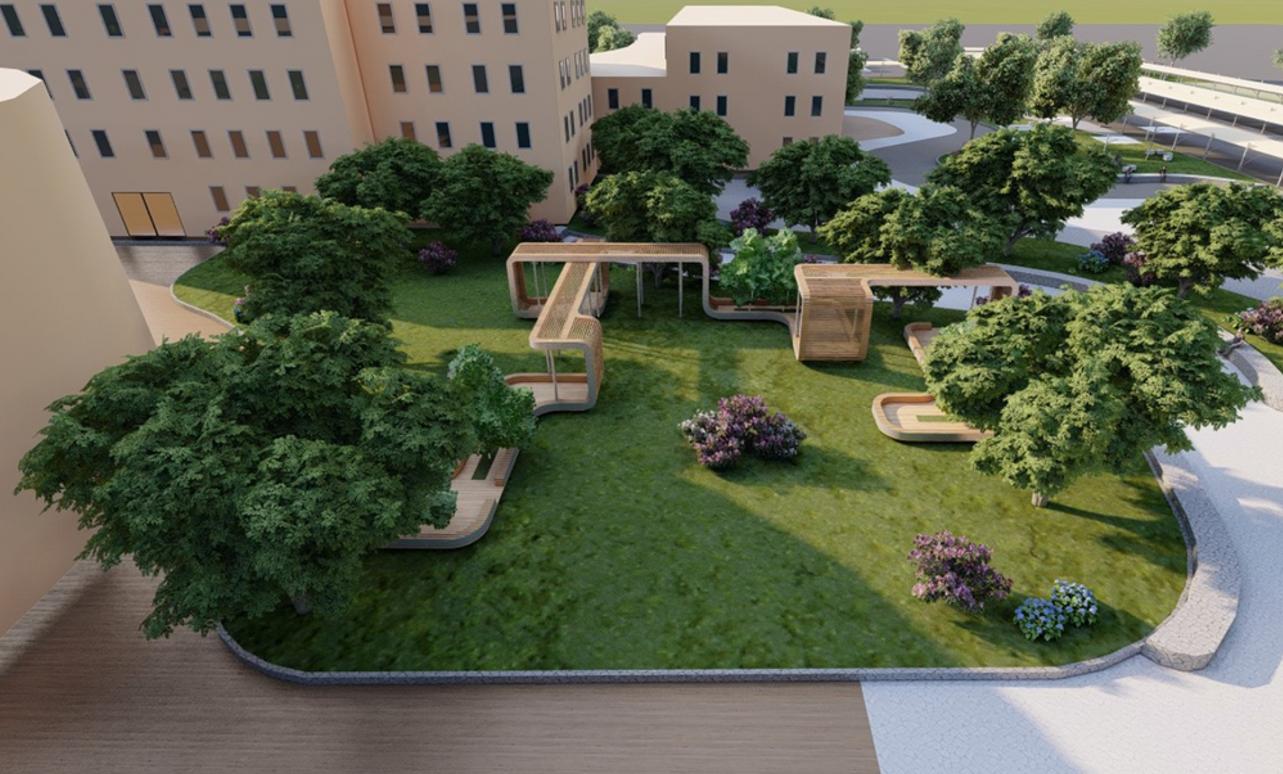

A lecture on the topic of 3D Printing and Cellular fabrication with precedents was delivered to teach and examine the benefits and limitations along with introducing the Branch Technology as the leading innovator
In addition, group projects were assigned to research, model, and 3D print models on a chosen type of cellular structures to explore the 3D printing technology Alyamamah University possess.




As a partner in Your Trust Design company, a family business, I communicate with the clients, create design boards with preliminary floor plans and elevations, and communicate with the design team for producing the renderings.











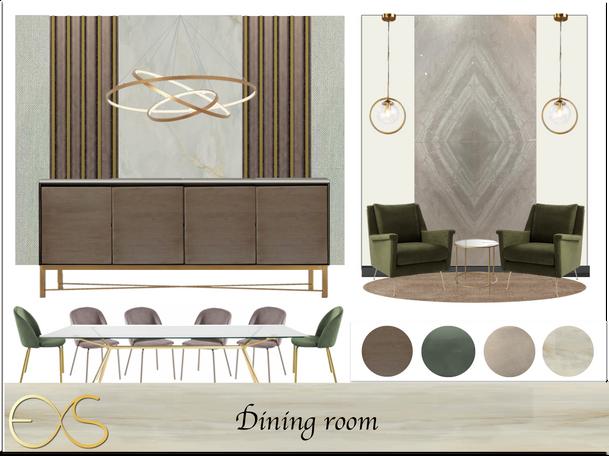


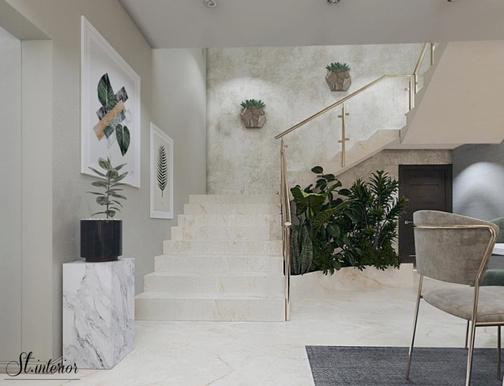

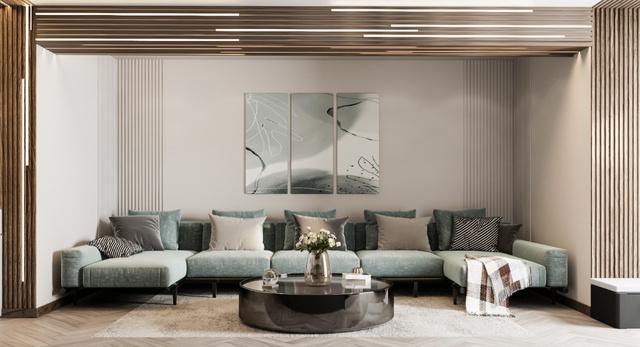

A minimalist style interior design with boho décor using neutral and earthy colors for a chalet or studio apartment design on 3D Max
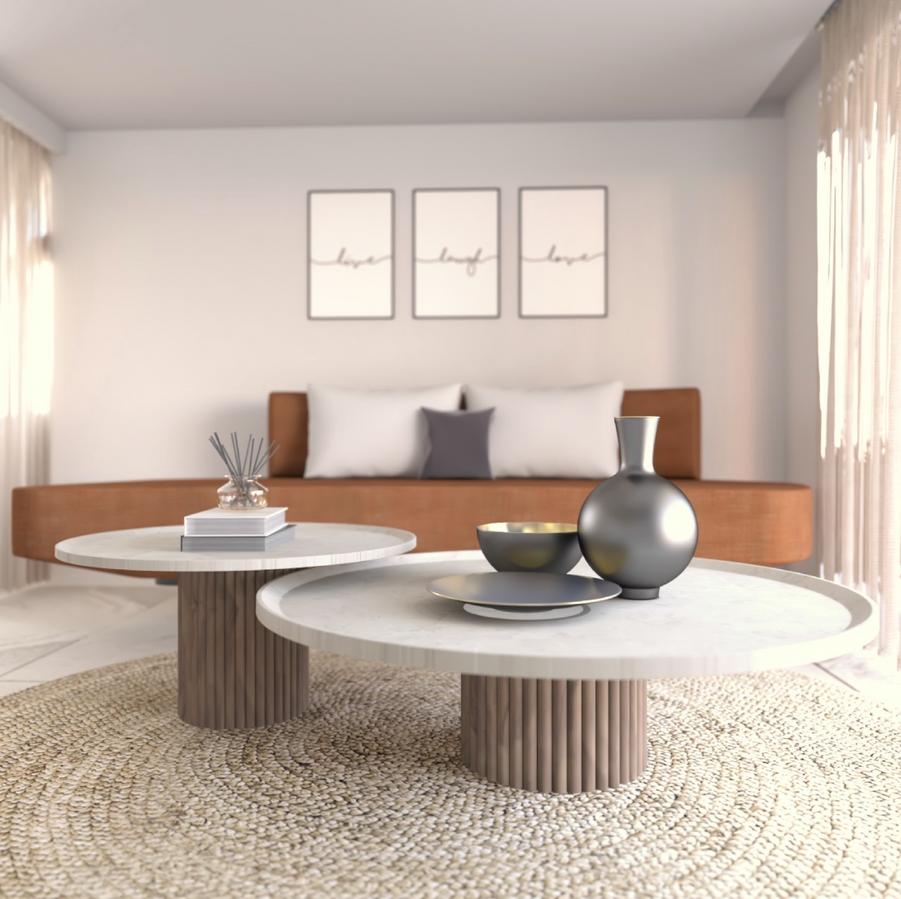

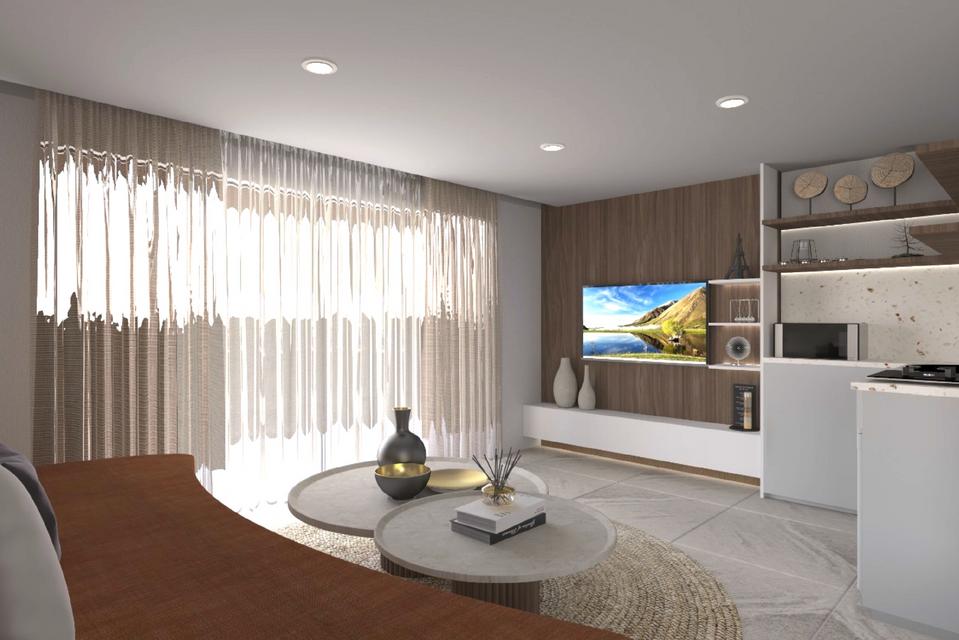

In Jeddah Tasmeem Fair, Kaynonism is an exploratory journey into the world of Platonic Solids digging into the roots of geometry Reflect and Refract what the world is constructed with, and translate its anatomy into how we shape our world. A loop that revolves around Architecture, design, structure, technology and philosophy. Connect what was, with what is, to create what will be. Further constructing ourselves through understanding the world and vice versa


Habitat for Humanity in Boston is a Massachusetts charitable nonprofit organization dedicated to building low cost homes by forming partnerships with low income
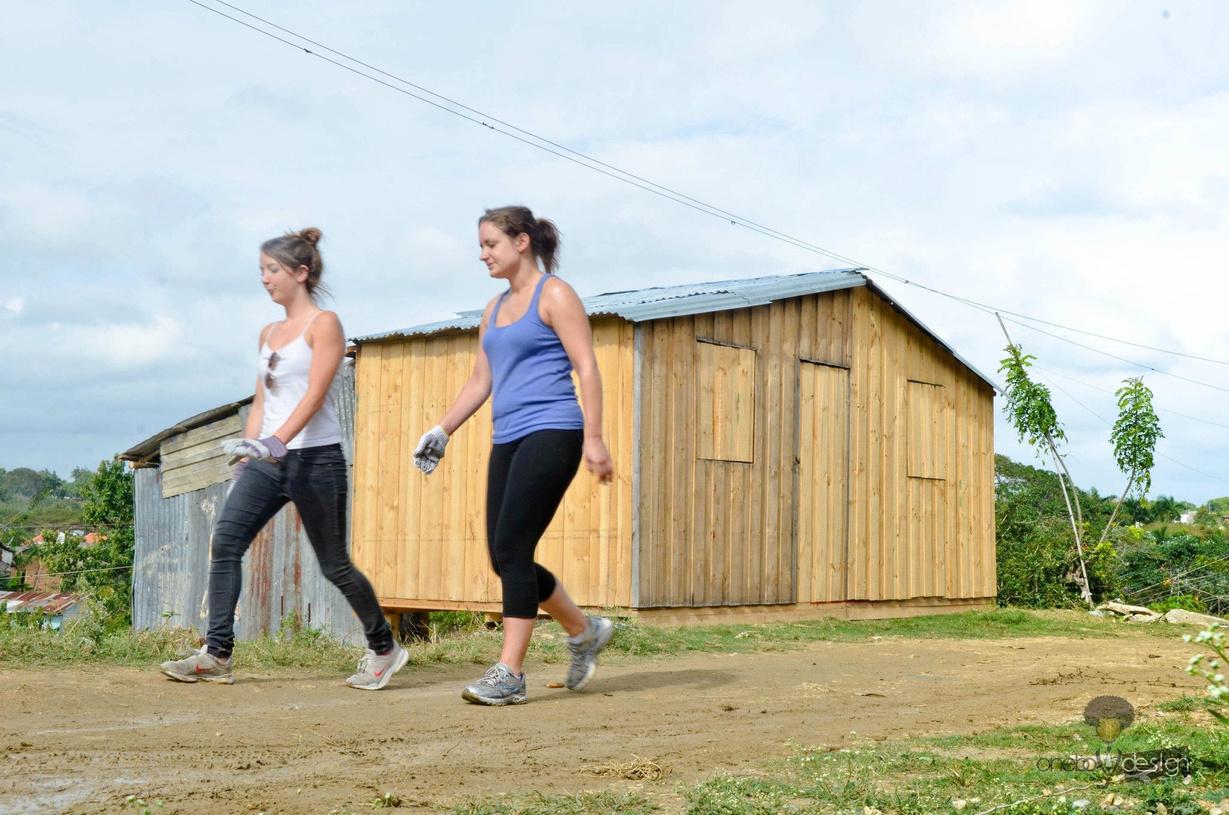
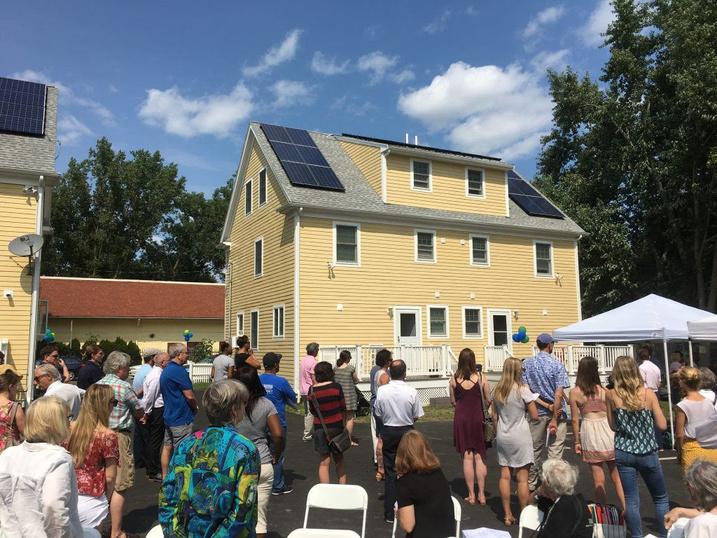
TECHO is a nonprofit organization that mobilizes youth volunteers to fight extreme poverty in Latin America, by constructing transitional housing and implementing social inclusion programs. Volunteers including myself impart in constructing simple houses for families in need by assembling materials including panels of wooden floors, walls, and aluminum ceiling along with measuring to ensure level construction

Plenitud Iniciativas Ecoedu in Peurto Rico that offer tra permaculture practices. Fi water, natural building, and opportunity to build a Bio c sewage treatment and con public school.





FEWW Core (Food, Energy, Water, and Waste Management) is a humanitarian low cost design framework that adapts to variable climatic conditions through explorations of regional materials and technology. It is introduced as a catalogue to address poor families in informal settlements communities to have locals' basic physical needs met in an efficient sustainable system through a natural recycling system that is both environmental and economical solution

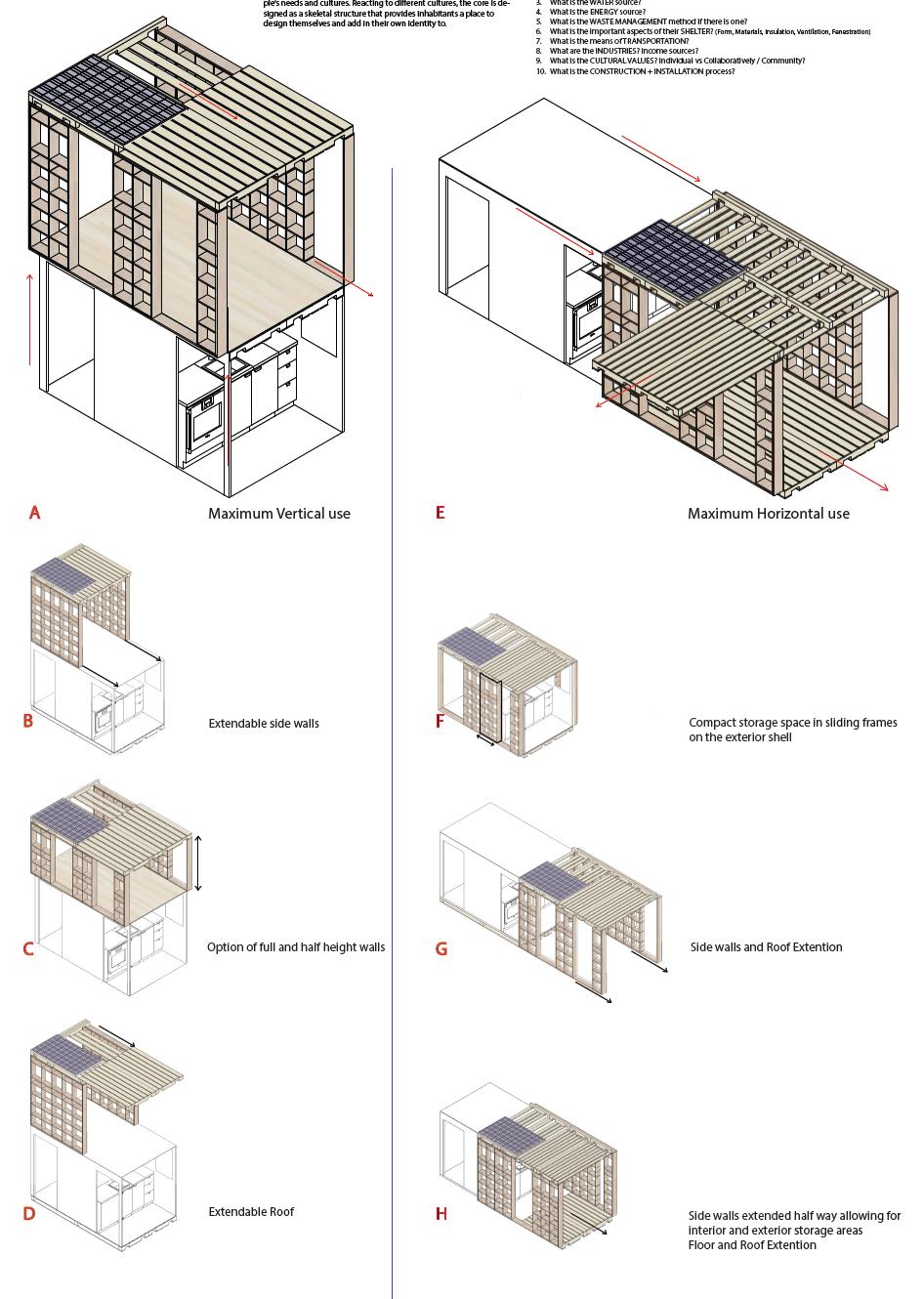

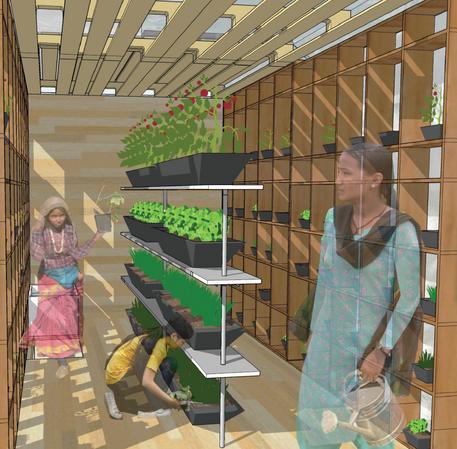
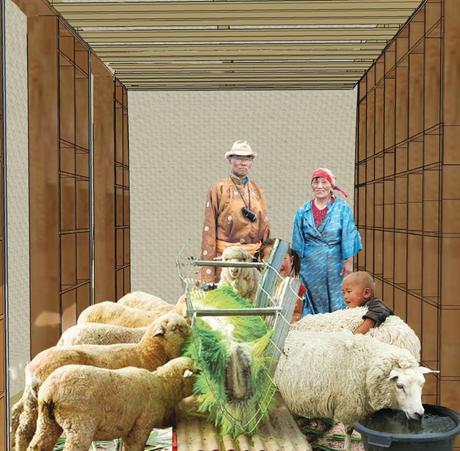


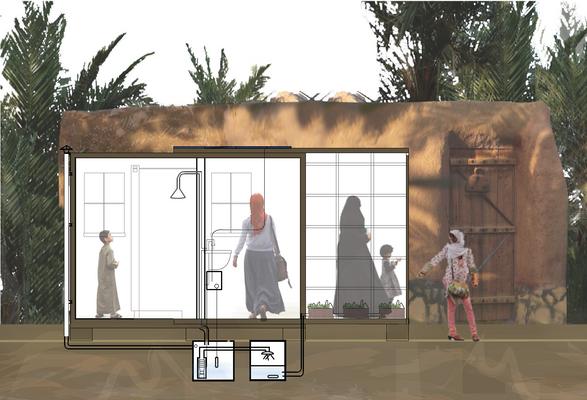


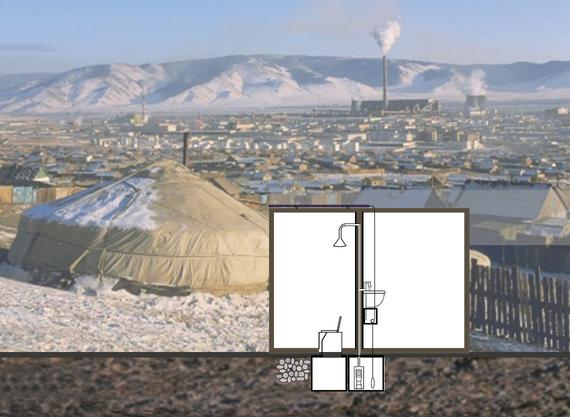




Syrian refugee's experiences consists of seeing the destruction of their homes and country and therefore being forced to leave their home country. Deprived from parents and friends, disconnected from basic services, and prevented from education, my architectural response re defines the loss of Aleppo's identity to conceive hope and convert this unfortunate cause to an opportunity for rebuilding the future. This three tiers project brings together natural site elements on the site showcasing the remaining ruins, and integrates new with the culture and history




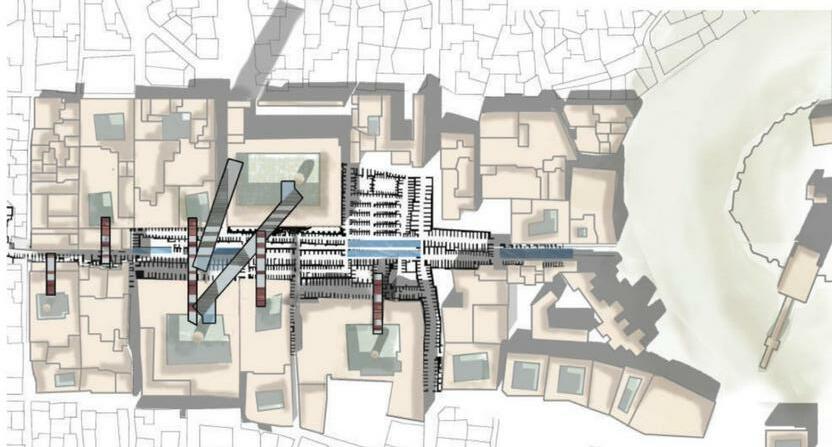
This project is to create an extension to an existing library and museum design in Berlin, Germany My concept is emphasized on glass bars circulation volumes to physically connect the old with the new masses yet visually to disconnect the old from the new masses. The circulation is featured as transitional spaces with internal visual connections to the old and new facades during the users' movement in space. In addition, an exterior visual is depicted to distinguish the separations between preserving the old and presenting the new addition



This resilient visitor center design for Boston Association Headquarter in Charlestown Navy Yard is composed of three interlocking folded plane envelops Incorporated is an underground canal performing as a flood resilient system that surpasses under the structure. The design embeds a visual relationship to the underground by the interior floor glass strip below the main circulation and to the sky by the skylight strip above the staircase and the terraces formed by the overlapping planes




Rotated C Shapes volumes, with a central courtyard, explore different floor and wall thicknesses, as well as inward and outwards views to emphasize on the theme of public to private scale of dwelling design. The structure symbolizes a tree that is branching from the ground portrayed in thicker floor slabs on the ground and decreases in width as the levels go up in levels. The mass depicts privacy through having thinner walls on the ground and thicker ones as the levels go upwards Finally, views is a factor that differentiate public spaces with fenestration looking inward into each other and private spaces with outward views of the surrounding context




