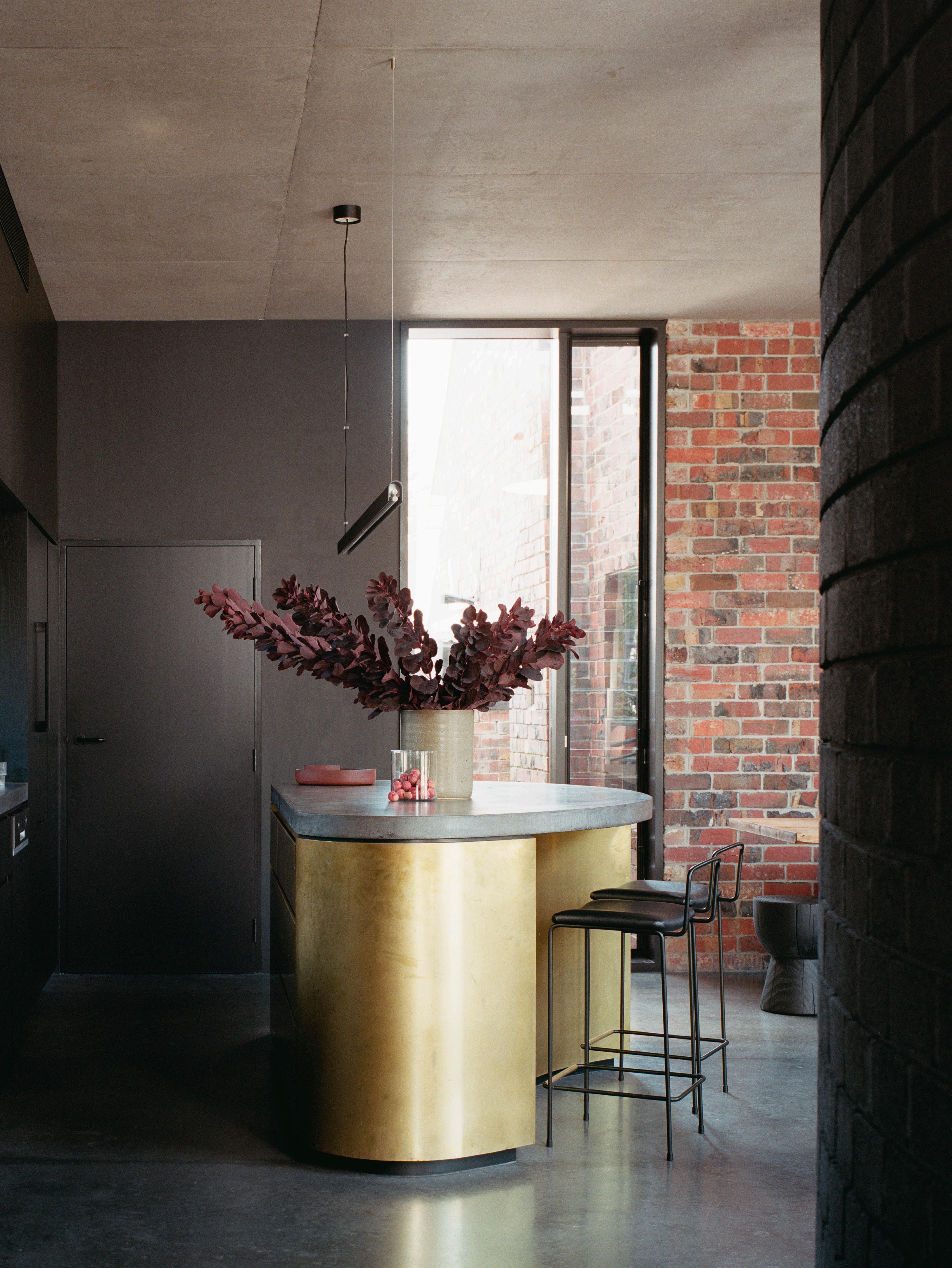
1 minute read
Rethink | Gold Standard
Rethink | A New Perspective
Four Australian architects and designers each pursue an existing home’s renewed potential through adaptive reuse and mindful reinvention.
WORDS Sophie Lewis | PHOTOGRAPHY Katherine Lu, Rory Gardiner, Shannon McGrath, Ross Honeysett

Gold Standard
Studio Bright
DESIGN Studio Bright | BUILD CBD Contracting Group | PHOTOGRAPHY Rory Gardiner
Without a heritage overlay, this post-war clinker brick home could have been demolished to start anew. But Studio Bright director Melissa Bright says homes that are well-loved are likely to have a longevity to them, so took to lovingly restoring this family home.

A new black brick volume easily attaches itself to the existing clinker brick home, with a protected curved outdoor terrace adjacent to the internal living spaces. One of the central elements to the project was the concrete roof with ‘Scarpa-esque’ openings, where plants tumble through the voids. “The shadow plays of roof voids reach deep into the interior, where the path towards the most secluded depths is punctuated by the altar-like island bench, which appears glowingly sheathed in precious metal,” Melissa says.

The metallic gold and concrete custom kitchen island bench backs onto the original clinker brick wall; an electrifying focal point on a bed of concrete floors and black cabinetry. The deliberately dark new addition is a dramatic chapter in the home’s history, promising a bright future through passive design intervention.

– Studio Bright director Melissa Bright

AKARI 15A
VITRA

LA PALOMA GAUDI
AUSTRAL BRICKS

NEUTRAL TERRAZZO EM-1031
SIGNORINO










