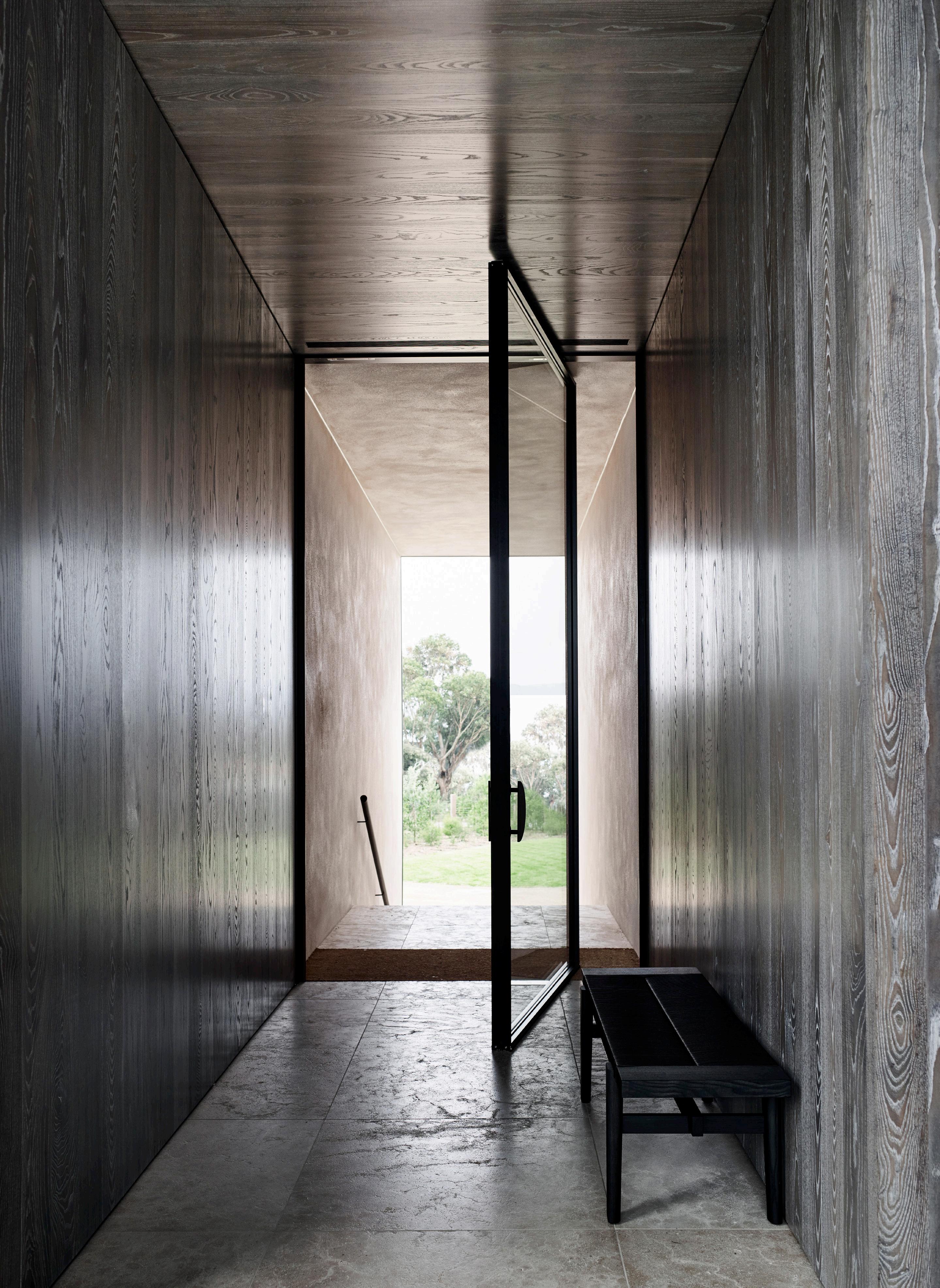
3 minute read
Rugged Beauty by Rob Mills Architecture & Interiors
RUGGED BEAUTY
Rob Mills Architecture & Interiors
ARCHITECTURE | Rob Mills Architecture & Interiors PHOTOGRAPHY | Mark Roper WORDS | Stephen Crafti

Architect Rob Mills is fortunate to design homes fronting some of Australia’s prime bodies of water, including Sydney Harbour, Byron Bay and closer to home, Victoria’s Great Ocean Road. This latest home, designed for a large extended family on the Great Ocean Road, is befitting of its location and worthy of its recent award, The International Architecture MasterPrize in 2020. “I wanted this house to reflect the majestic nature of the site perched above the water and offering unimpeded views of this rugged western coast,” Rob says, who replaced a 1960s house that from the outset had a cracked slab.

A Camie Lyons bronze sculpture from Scott Livesey studio features alongside artwork by Warlimpirrnga Tjapaltjarri on one side of the gas fireplace, with a Hemisphere bowl by John Pawson for When Objects Work on the other.

Rob Mills Architecture & Interiors combined Cristalli Quartzite and custom stained solid timber by The Restorators in the kitchen with Moroccan Colmar Limestone underfoot. The 412 Cab chairs by Mario Bellini are tucked around a custom Lowe Furniture dining table with Kanaal Pendant 01 by Kevin Reilly above. Untitled artwork by Johnny Yungut Tjupurrula.

A monumental sandstone wall that gives very little clue as to what is beyond, greets visitors on arrival. In contrast, the home’s north-east elevation is glazed with deep eaves over the outdoor terrace and zinc-clad ‘hoods’ around the windows to prevent the excessive sun, wind and rain. “Part of the charm of the place is born from the often harsh conditions - particularly during the winter months,” Rob says, who was mindful of creating protected outdoor spaces the family and friends could enjoy using all year round.

The expansive cliff top views are taken in from the Swim C Boffi bath by Piero Lissoni.

- Rob Mills

Having a separate entrance to the first floor means the Great Ocean Road House can be used by the owners and extended family independently. The hallway features the Home Hotel console table by Jean-Marie Massaud for Poliform and Churchill Cann’s artwork Lilly Creek Waterhole.
With a brief to create a house that would address the extended family’s needs, as well as for those of the owners who often spend time here on their own, the Great Ocean Road Residence is loosely conceived in two parts. The ground level is treated as a separate self-contained dwelling, with four bedrooms, an open plan kitchen and living areas. On the first floor, with its own staircase, is the main kitchen and living areas for the owners, together with a main bedroom suite and a separate study. “The family, being the children and grandchildren, tend to come together upstairs, with meals often served on the terrace,” Rob says.

A pair of Mood Club chairs by Studio Segers for Tribu feature in the outdoor pool area.

Unlike a city home, the Great Ocean Road Residence captures the essence of its setting, bordering a coastal reserve and bushland. Some of the cues for the interior palette were drawn from these surrounds, including the limed walls and ceiling in the living areas, evocative of the surrounding tree trunks. Likewise, the kitchen with its limestone floor and stone bench, has a robust quality that ‘speaks’ of the surrounding terrain. “I wanted to create a sanctuary, a place of refuge to spend time with the extended family,” Rob says.



Deep eaves over the terrace and zinc-clad hoods over more exposed windows ensure the majestic outlook is continually enjoyed throughout the entire year.
ROB MILLS ARCHITECTURE & INTERIORS SIGNATURE STYLE
– Rob Mills

CRONO ARMCHAIR
FLEXFORM

KANAAL PENDANT
KEVIN REILLY

TINGARI CYCLE AT TJUNGIMANTA
JOHNNY YUNGUT TJUPURRULA

ARDESIA (ETERNO)
TONGUE N GROOVE

CITI QUILT COVER
ABODE

FIODEPESCO CARNICO
SIGNORINO

PEARL WHITE SQUARE MOSAIC TILE
SURFACE GALLERY

TUSKAN CHROMA STOOL
OEUFFICE










