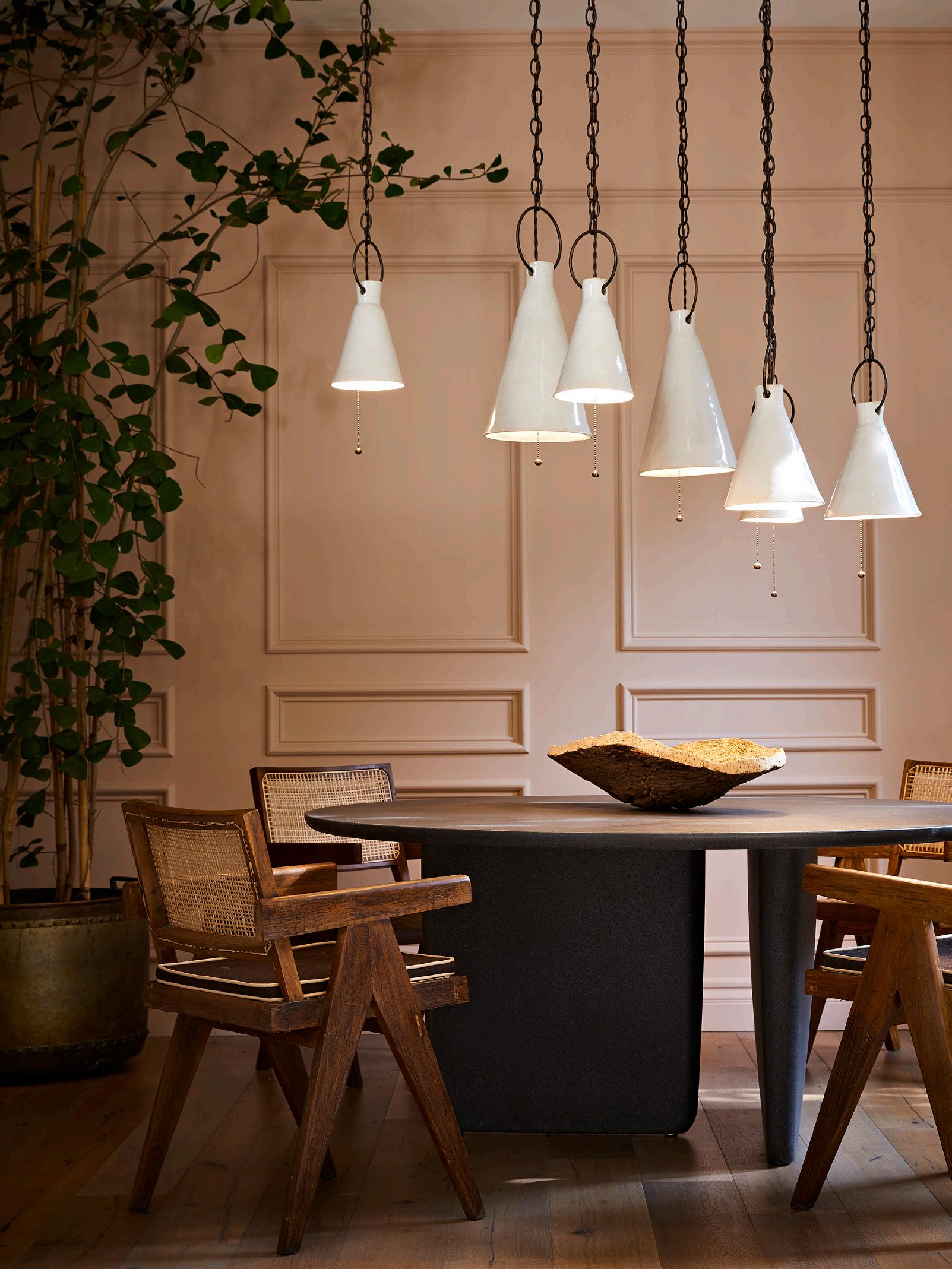
2 minute read
A Different Corner | Philip Mathieson
A Different Corner
Designer Jase Sullivan and architects David Goss and Philip Mathieson share their insight on maintaining their studios’ aesthetic and the unique challenges faced when leading projects offshore.
Words Lidia Boniwell

Project - Costa Brava | Architect - Mathieson Architects | Photography - Romello Pereira
Phillip Mathieson
Founder and director Mathieson Architects
Sydney-based architecture practice Mathieson Architects were called on by an Australian client to design their Costa Brava House in Spain: a home that celebrates its landscape through the architecture.

HOW DOES YOUR AESTHETIC DIFFER IN SPAIN COMPARED TO YOUR PROJECTS IN AUSTRALIA?
We take a similar approach with all of our projects, even if there is some variety in the final outcome. We try and create generous living spaces which have a good connection to the outdoors and utilise a simple palette of materials and finishes. The brise-soleil brick screen to the road facing façade was something of an a-typical solution for us, creating a uniform elevation to the street as well as providing privacy to the rooms facing this way. The house is intended to be a backdrop for the view.
LOGISTICALLY, HOW DID THE COSTA BRAVA HOUSE COMPARE TO DESIGNING PROJECTS IN AUSTRALIA?
We were very fortunate that our clients engaged an extremely talented and passionate construction firm local to Girona, Cercle Gespromat, who was very much on board with our client’s vision. We made very good use of video conferencing and email communication. Having a great team on the ground made the process run extremely smoothly and luckily for us, their English was better than our Spanish! The client travelled to and from Australia quite frequently which assisted in transporting finishes and detail samples for us to approve.

A restrained palette of white and grey in the home’s exterior intensifies the coastal locale of the home.
HOW DID THE CATALONIAN LANDSCAPE INFORM THE DESIGN OF THE COSTA BRAVA HOUSE?
The existing house was broken into smaller rooms and the glazing stepped in and out. By opening up the spaces and creating a single line of glazing, the result was a clean letterbox framing of the expansive view. The apertures to the side of the building were added to further open up the building to the views of the Aigua Blava in the town of Begur, Spain.
WHAT SIGNIFICANT CHALLENGE DID YOU FACE DESIGNING ABROAD AND HOW DID YOU OVERCOME IT?
Designing overseas posed a few challenges. Latenight Skype video site meetings were one, but the advantage was that we were able to make any changes required to the documentation during the day (while they slept) and they could have them the next day ready for construction. Once we had the process running it was quite efficient.
ARE THERE ANY UPCOMING OVERSEAS PROJECTS WE HAVE TO LOOK FORWARD TO?
We are currently working on another house in Greece. These are quite rare projects for us so having the opportunity to do them is a privilege.


ROY TAVOLO WALL LIGHT
VIABIZZUNO

EXTRASOFT SOFA
LIVING DIVANI

MARMI TAXOS
ARTEDOMUS

PENZA ETERNO
TONGUE N GROOVE

TRIPLE STRENGTH WOOD SMOKE
PORTER’S PAINTS

ST04 STOOL
E15






