Analy Estrella Avila
402.404.9794
A fourth year Interior Design student with a minor in business at the University of Nebraska-Lincoln. Since a young age, I have known I wanted to be an Interior Designer as I designed rooms for imaginary clients. Through my education and experience, I have developed a passion for commerical design that expresses unique qualities of both clients and users. Having said that, my desire is to grow my skills in a firm that values innovation and the impact of spaces.


EDUCATION
BA of Science in Design with a Minor in Business (2019-2023)
University of Nebraska-Lincoln
WORK EXPERIENCE
Interior Design Intern (June 2022-May 2023)
CMBA Architects
Sioux City, IA
Construction documentation, rendering, and material application assistance for commerical, education, healthcare, and residential projects.
Curatorial Assistant (Jan 2020-May 2023)
History Nebraska
Lincoln, NE
Assist in identification, documentation, researching, and processing of materials for acquisition as well as those already accessioned in the library collection.
Telephone Interviewer (Oct 2020-Dec 2021)
UNL Bureau of Sociological Research
Lincoln, NE
Conducting interviews and collecting sensitive data.
Student Ambassador (Aug 2020-May 2021)
UNL College of Architecture
Lincoln, NE
Tour guide and ambassador for prospective students in Architecture, Interior Design, and Landscape Architecture
SOFTWARE
Adobe Illustrator
Adobe InDesign
Adobe Photoshop
Microsoft 365
REVIT
AutoCAD
Rhinoceros3D
Enscape
Lumion
SKILLS
Organized/Planner
Problem Solver
Collaborator
Critical Thinker
Adaptable
LANGUAGES
Spanish
English

La Plaza Hotel
Individual
Location: Chicago, IL
Year: Capstone
Type: Hospitality
La Plaza will be located between the gentrified community of Wicker Park and the large community of Puerto Ricans in Humboldt Park in Chicago to revitalize both areas by bringing in jobs and businesses while also addressing the problems of the built environment, local communities, and throw-away culture. In order to foster inclusiveness and social fairness among users, the hotel will engage local communities, business and budget tourists. The design will comprise a variety of hotel rooms, a bar and restaurant, event spaces where guests and the local community may learn and connect, and pop-up shops selling local and Puerto Rican artisian goods. Similarly, the hotel will practice sustainability through reviving the building it occupies and recycling material and furniture applications to save waste while remaining relevant to future trends. The entire design will teach the local population and guests about sustainable design while also allowing them to enjoy the area it inhabits.

























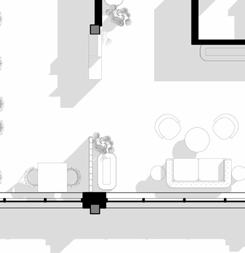






























































































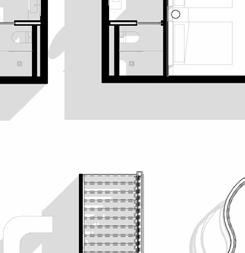
















































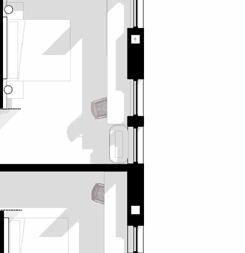






MATERIALS & FURNITURE



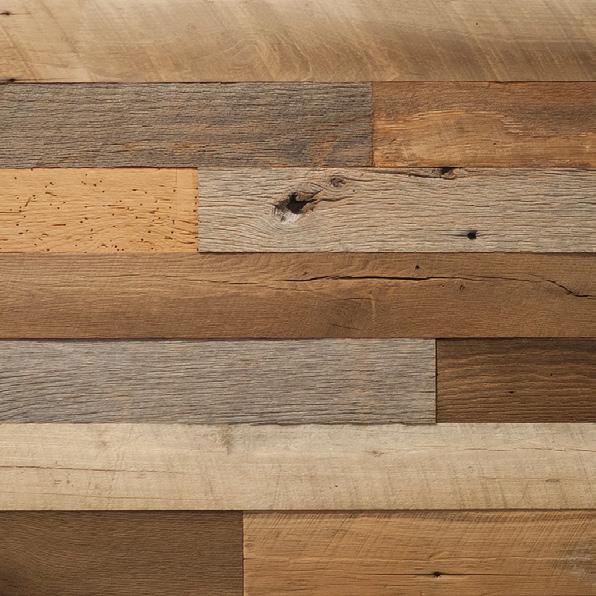

EXPEDIA GROUP
Individual
Location: Seattle, WA
Year: 3rd
Type: Work Place
Supporting wellbeing, flexibility, and collaboration. Using programs of leadership, client, collaborative, and focused spaces and putting them adjacent to one another will not only control volume but allow for the project values to bring out curiosity and communication. Additionally, design plays a big role in people feeling secure in the workplace. Namely, the material chosen reflects not only the psychological feelings of cleanliness, calmness, creativity, and warmth but also some of the Seattle environment. Colors also affect psychological feelings like blue used for Expedia Group Brand makes the space have the energy of trust and peace and orange offers enthusiasm and excitement. Moreover, the building is surrounded by walls of windows and outdoor space to allow for healthy ventilation and CO2. And overall, creating a workplace that allows people to work when they get tired from working from home.

COLLABORATIVE
PROGRAMS
MATERIALS
 CLIENT FOCUS LEADERSHIP COLLABORATION CIRCULATION
CLIENT COLLAB LEAD.
FOCUS
HEADS-DOWN
CLIENT FOCUS LEADERSHIP COLLABORATION CIRCULATION
CLIENT COLLAB LEAD.
FOCUS
HEADS-DOWN




















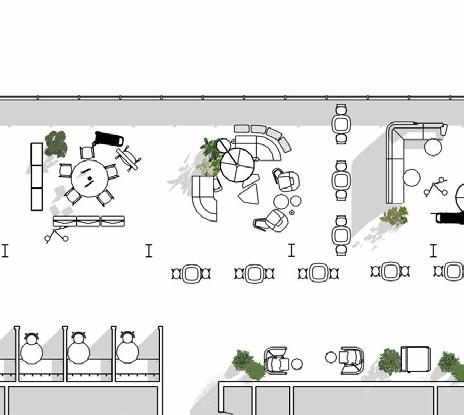



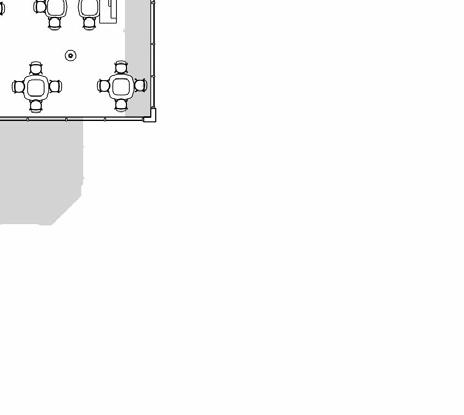




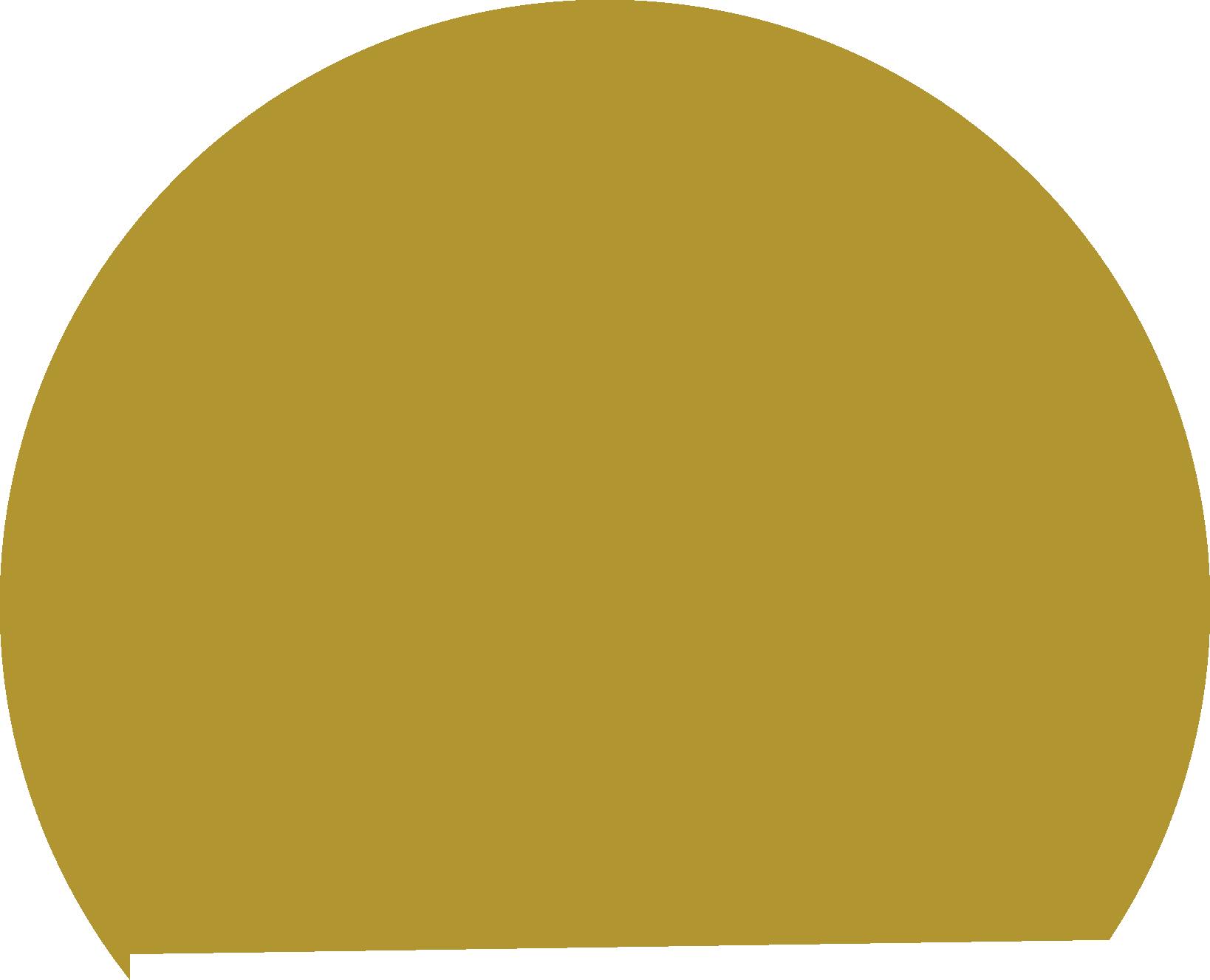










FREE ADDRESS WORKSTATIONS









SMALL MEETING ROOM
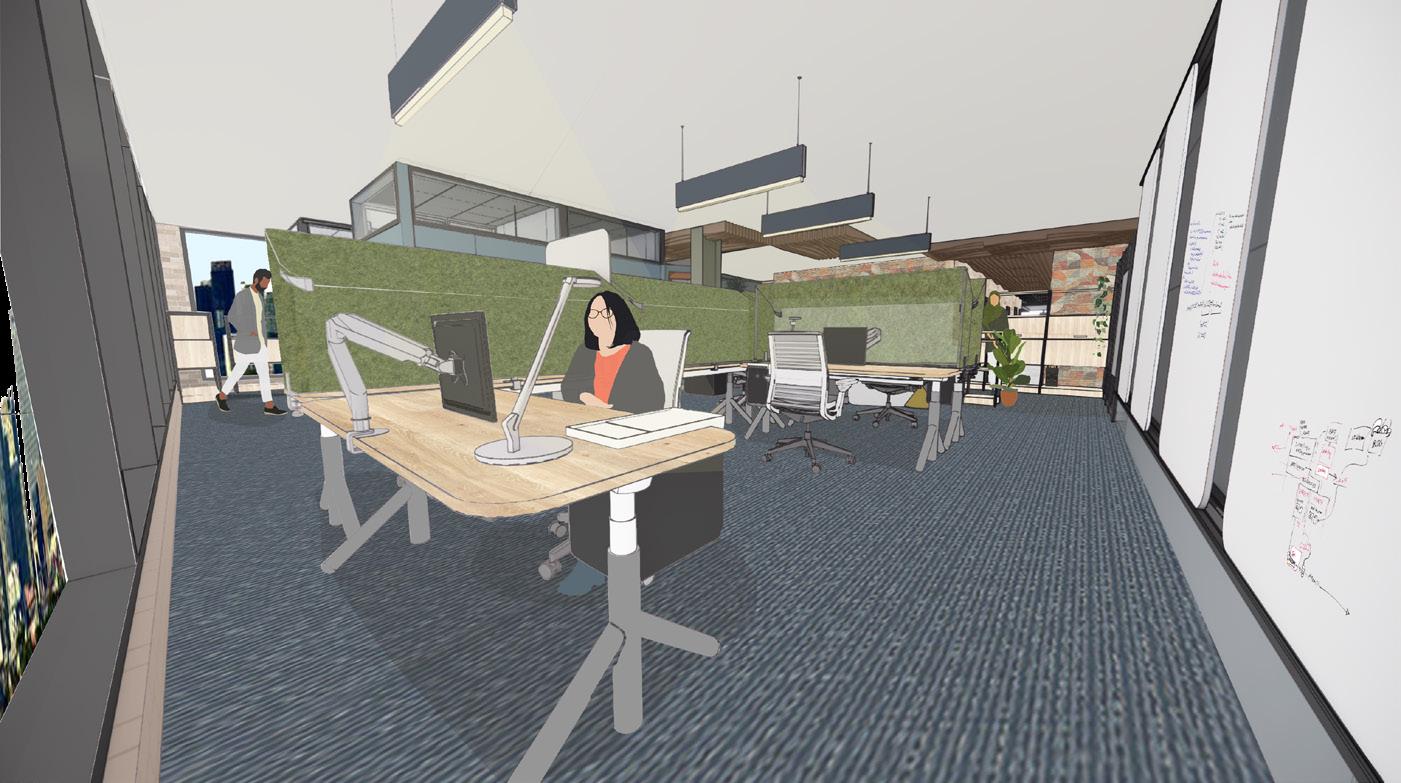

 marble gold metal
marble gold metal

RIVERWALK ELEMENTARY
Group // Lauren Castaneda & Kael Jakub
Location: Box Elder, SD
Year: 4th Type: Education

Prioritizing student comfort with plenty of indoor play and activity spaces that represent the different learning styles as well as enhancing the occupants’ health and well-being through nature and spaces along the “river”.

MASSING




SECOND FLOOR


INTERIOR MATERIALS



CLASSROOM FURNITURE



RIVER LIBRARY


CLASSROOM


RABBIT HOLE
Individual Location: Lincoln, Ne
Year: 3rd
Type: Immersive Museum
An indoor playground for not only kids but their parents too. Designing this indoor nature space for the community to take an adventure and experience delight, curiosity, and peace. To achieve these project values, this interactive museum will create a fun and entertaining space for people to enjoy with family and friends. This will be supported through the programs choosen, materiality, and the apertures. Connecting the outdoor nature to the interior.

Sounds found outdoors such as birds, leafs blowing in the wind, children laughing, screaming, and squeaking from the playground can also be found in this space.
SENSORY
Entering the space an individual will be in engulfed with the smells that change with the seasons such as fresh air in the spring, summer lled with plant fragrances with a dash of humidity, fall has smell of leafs and wood, and winter would be lled with the smell of clean snow and pines.
Looking around the space, both upstair and downstairs, an individual is immersed into darkness and ooded with greens and browns from the trees, plants, and dirt.
MATERIALS

 MINDMAP
MINDMAP














KARUNA CLINIC

Group // Keely Perkins
Location: Chicago, Ill
Year: 2nd
Type: Womens Healthcare
Prioritizing social and education spaces as well as health coaches to meet the mission of our integrated wellness plan. This is done by having these spaces be adjacent with one another. To do this, we will use materials and furniture that are inviting and showcase the brand and challenge the stereotypes associated with clinics. We want the finishes to be feminine and homey. This is accomplished by our brand colors and by using natural and luxurious materials in our design. Lastly, promote community in our clinic through the combination of the spine spatial strategy of our programming and the network circulation paths. Communication happens at the booth areas outside of the health coaches and exam room. As well as in those rooms and in the socialization spaces.





















