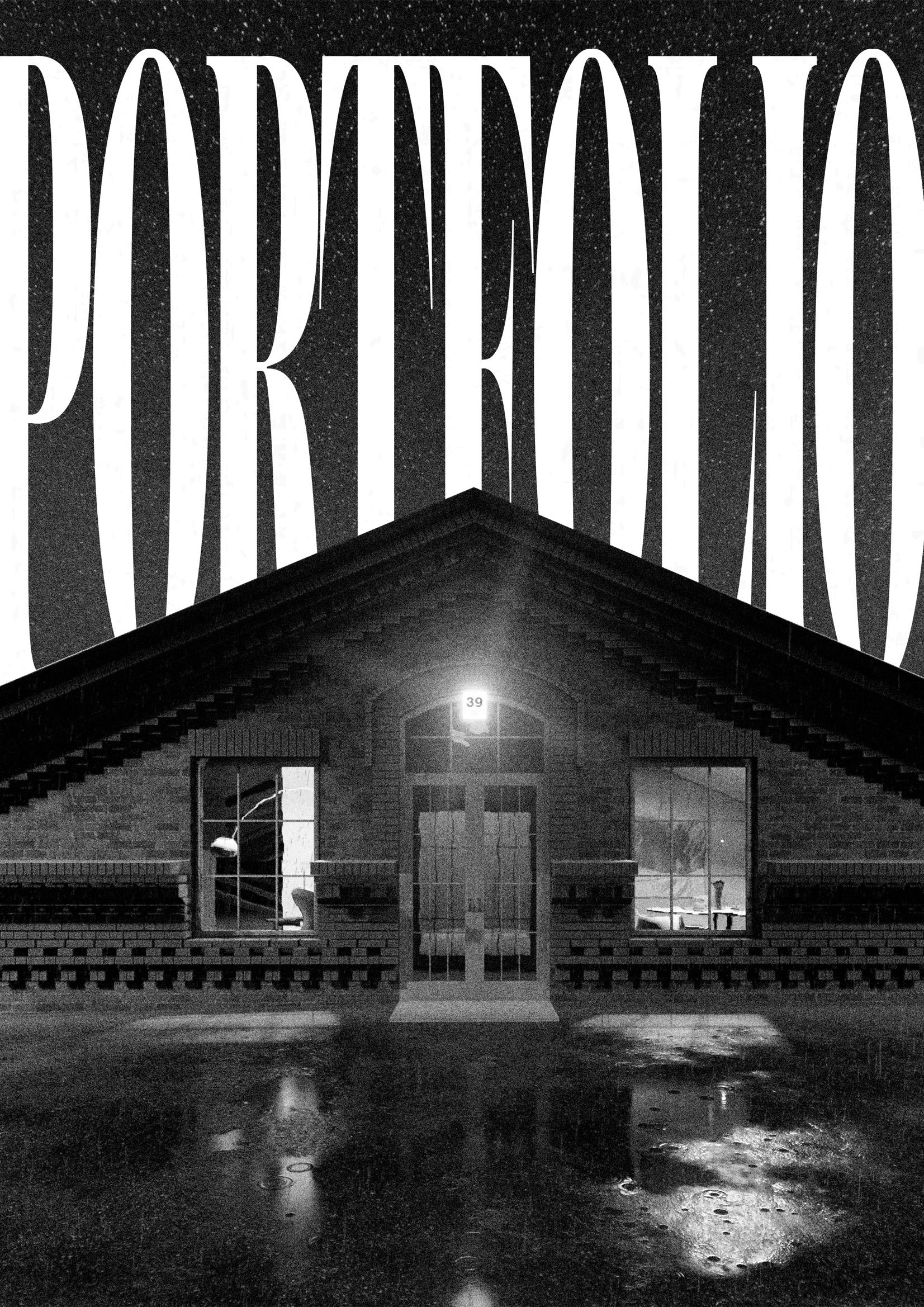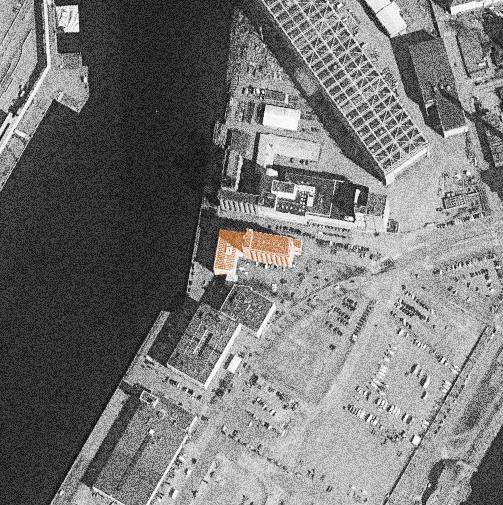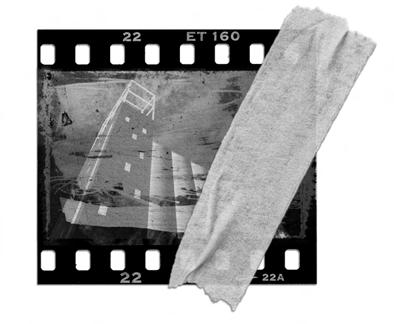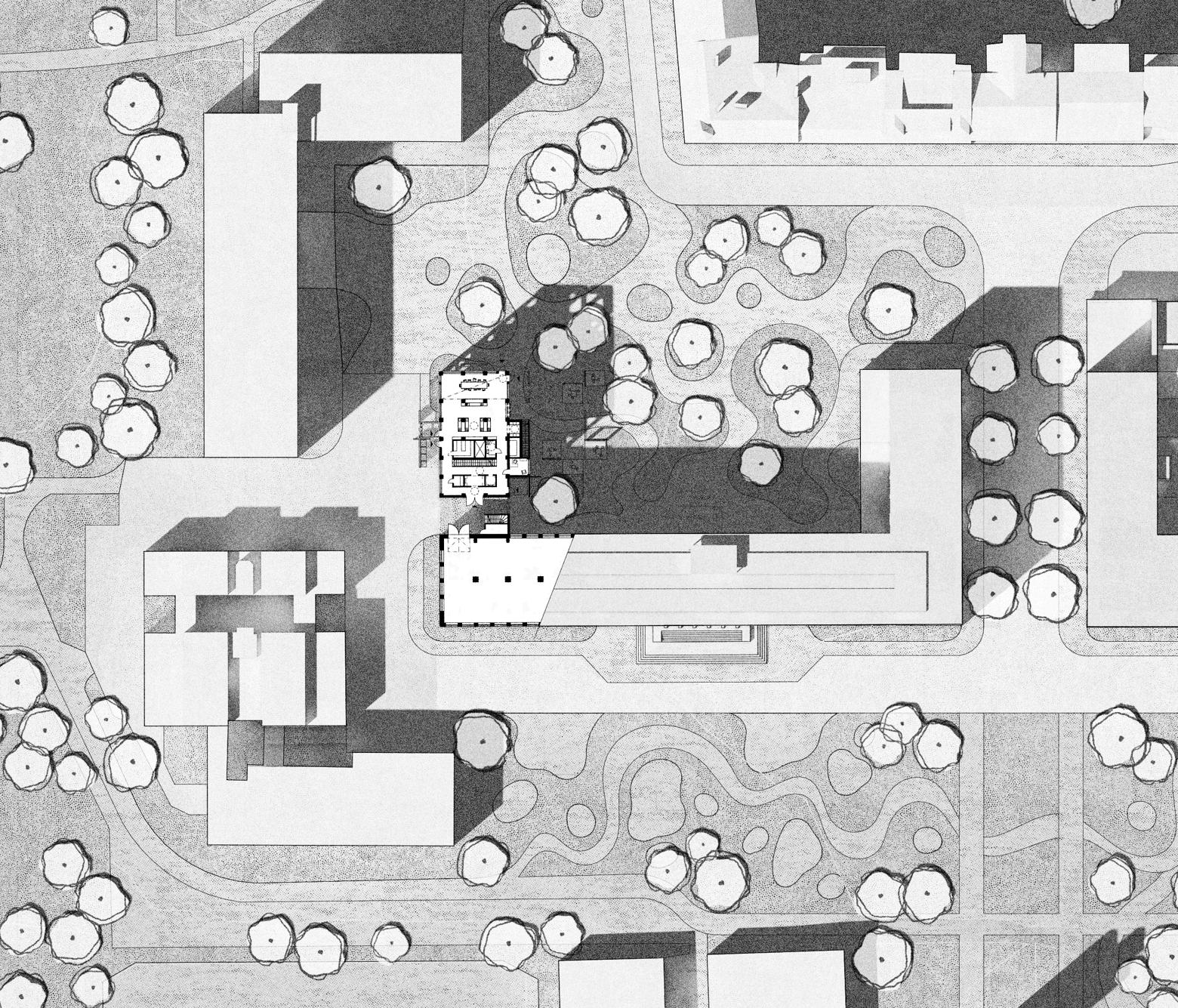




Eugenia Gurina eugeniasgurina@gmail.com +358458453520

My name is Eugenia, and I’m a young architect. I began my studies in 2017 and graduated from university in the summer of 2023.
In my life, I strive to see beauty in every space, moment, and thought. I transform my own feelings into sensory experiences through drawing, which is an important way for me to express my ideas and thoughts.
In design, I aim to bring and present original beauty in a tangible and practical way. In my view, it is particularly important in design to consider the human scale, the experience and atmosphere of space, practicality and the potential for adaptability. The interaction of these elements forms a successful architectural whole.
In my portfolio, I showcase selected works from my studies and some of my personal projects. The works are not presented in chronological order.
STRENGTHS
My strengths include meticulousness, persistence, clear approach to tasks, creative ideation, teamwork and visual skills.
Personal projects
Competition entry for Ii waterfront area, 2024
Competition entry for the Museum of History and the Future, 2024
L Arkkitehdit Oy
Kauppakaari OP sustainable solution design, 2025
Aku Korhosentie Kreate user adaptation and space conversion design, 2025
Äyritie Tallberg reference plan, 2024 –2025
Kauppakaari OP demolition area protection fence design, 2024 – 2025
Kaupintie Mandatum service housing conversion project modeling, 2024
Pelican concept design, 2023 – 2024
Ruukintie Lujatalo concept design and reference plan, 2022 – 2023
Ylöjärvi city centre development competition entry, 2023
Niittykumpu SRV Talliosake concept design and reference plan, 2023
Myyrmäki city centre conceptual design and urban planning, 2023
Oulu museum complex competition, 2022
Espoonlahti Hoivatilat senior housing concept design, 2022
Kappelirinne Hoivatilat senior housing concept design, 2022
Diakonissantie Puukoti wooden housing reference plan, 2022
Tankovainio Puukoti wooden housing reference plan, 2022
Kerava Puukoti wooden housing reference plan, 2022
Teollisuuskatu SRV business premises concept design, 2022
Äyritie Tallberg urban planning and reference plan, 2022
Mäkkylä HOK concept design, 2022
Härmälä Saxcon housing and business premises concept design and reference plan, 2022
Hopeatie FIM conceptual design and reference plan, 2021
Niittymäentie Fysioline housing reference plan, 2021
Suviniitty Newsec housing reference plan, 2021
L Arkkitehdit Oy
9/2021 –
2020 – 2023
9/2019 – 9/2021
was a part of 30+ design projects participated in different design stages managed visualisation practises and was one of the leading visualisers managed and supervised mentoring of employees participated in firm’s recruiting and management promoted to architect after graduation currently working within urban planning team actively participating in concept developments participating in urban design and building design competitions completed 10+ reference plan projects
Arkkitehdit OK Oy
6/2019 – 8/2019 Intern Designer Architect
Aalto University School of Arts, Design and Architecture, Master of Science (Architecture) (Graduated with honors)
Master’s thesis: Adaptive reuse - a new life for a functionalist warehouse in Joensuu
2017 – 2020
developed numerous housing design projects
participated in several renovation, housing and interior design projects managed 3D modeling practices participated in official documentation preparation communicated with clients directly
illustration commissions for Vinski Literature Magazine
illustration commissions for Cultura Foundation logo design for conferences in University of Eastern Finland organisation of SciFest and several charity events during high school volunteering in UDesign Collective, teaching architecture and art to Ukrainian children during exchange
Aalto University School of Arts, Design and Architecture, Bachelor of Science (Graduated with honors)
Bachelor’s thesis: The cultural heritage of Stalinist era in architecture of Petrozavodsk
2014 – 2017
Joensuun lyseo upper sechondary school, IB Diploma Programme, Graduate
SOFTWARE SKILLS
ArchiCAD
Adobe Photoshop
Lumion Pro
Paint Tool SAI
Adobe InDesign
Adobe Illustrator
V-Ray
Twinmotion
Microsoft Office
Velux DL Visualizer
AutoCAD
Corel Painter
Rhinoceros 3D
SketchUP Pro
ArcGIS ArcMap
Blender
Revit
LANGUAGE SKILLS
Finnish Russian
English
Swedish
French

Competition entry Museum of history and the future, Turku 2024

Studio
Repurposing an old silo building into a modern church, Helsinki 2021

SHIRE
Studio
Inclusive housing for people with memory decline, Kirkkonummi 2022


Course work
Public sauna building in Töölönlhti, Helsinki 2018 and building design on Letna, Prague 2022

Mater’s thesis
A new life for a functionalist warehouse, Joensuu 2023
Turku museum of history and the future
Competition entry 2024
Software: ArchiCAD, Lumion Pro, Adobe Photoshop
The proposal for the Museum of History and Future in Turku is situated at the intersection of the past and the future, blending conventional wooden architecture with a brutal dialect. The scale of the museum building reflects the history of the site: the new mass dominates the shoreline like a ship. The mass of the building consists of three levels: a solid first floor, a warm second floor, and a smaller gable-roofed top floor. The maritime theme is present in the concept of the structure: the exterior wall of the first floor rises at an inclined angle like a breakwater block. The functionality of the museum is based on the model of an ancient Greek temple, where smaller auxiliary spaces are formed between the main rooms, and the central part of the building hosts the most important functions. Two tall, symmetrical open spaces rise through the building: the variation in height creates a temple-like atmosphere in the interior spaces.









transverse section, north-west elevation, longitudinal section


Repurposing of the old silo building located in Hernesaari Reuse of Buildings Studio, 18 ECTS
Spring 2021
Software: ArchiCAD, Adobe Photoshop, Lumion Pro
The goal of this project was to develop a new purpose for the Hernesaari silo building and design the necessary modifications. The geometry and strong verticality of the building inspired its new use as a religious complex. The significance of the church has been reimagined: the complex also serves as a workspace for artists. The original structural forms and materials of the site have been heavily utilized to create the atmosphere of both indoor and outdoor spaces. Particularly in the building’s main space, the church hall, the former silos form a majestic interior with curved surfaces. The building consists of a church hall, a chapel, a café, an archive, workshops and exhibition spaces, auxiliary spaces, as well as a bell tower with a lookout lounge. Additionally, a parking hall, required by the city, has been designed adjacent to the building, providing protection and shaping the inner courtyard.










transverse section and elevation, longitudinal section
Inclusive houseng complex for people with memory decline
Diversifying forms of living studio, 18 ECTS
Spring 2022
Software: ArchiCAD, Adobe Photoshop, Lumion Pro
The goal of the inclusive housing complex in Kirkkonummi is to provide a comfortable and secure environment for people with memory disorders and the elderly. Varied sensory experiences, spacious, practical, and well-lit apartments, a safe outdoor space, and community activities form a functional whole. All apartments are adaptable and can be interconnected and combined in various ways. When needed, one apartment can change in size and character multiple times throughout the resident’s life, taking into account their needs.
Sensory experiences are strongly present in the complex’s outdoor spaces. All senses have been considered with various activities and landscape design.





ground floor plan of one of the blocks




detailed apartment floor plan, alternative floor plan combinations



aerial axonometry


Development of a challenging area and integration into the existing urban structure
Schindler-Fessler studio, 18 ECTS Fall 2022
Software: ArchiCAD, Adobe Photoshop, Lumion Pro
This project involves a more detailed individual work derived from a larger urban planning concept developed within a group. The target location is of great urban importance, but currntly presents challenges and safety concerns for pedestrians.
Two existing museum buildings in the area receive thematical extensions, forming a diverse museum complex: an agriculture museum with a new urban farming wing, a technology museum, and a new energy production museum. The museum complex opens up to a public park, and museum activities continue in outdoor spaces.
The architectural concept is built on the principle of ’catastrophe.’
The language of the existing museum buildings is reimagined in the new structures, with a dramaturgy of fragmentation, ruin and “unraveling”.












aerial axonometry
Timber frame urban sauna on Töölönlahti
Construction basics 2A, 5 ECTS Fall 2018
Software: SketchUp Pro, AutoCAD, Rhinoceros 3D, V-Ray
In this project, Töölönlahti, located in the center of Helsinki, gains new public value with a modern wooden sauna. The atmospheric and minimalist sauna building emerges as a strong landmark directly from the water, illuminating its surroundings.
The inspiration for the sauna’s architecture comes from Japanese traditional wood architecture and Finnish modernism. Archaic and traditional architectural language combines with the building’s unexpected sculptural essence. Conceptually, the entities of emptiness and mass meet and blend into each other.
The work was carried out in collaboration with Ada Ala-Härkönen.




exploded structure axonometry
Adaptive reuse - A new life for a functionalist warehouse in Joensuu
Master’s thesis, 30 ECTS Spring 2023
Software: ArchiCAD, Adobe Photoshop, Lumion Pro
My master’s thesis evaluates on the adaptive reuse of a functionalist warehouse. The design consists of two consecutive reuse scenarios. In the first scenario, the building transforms from its current purpose into an art school, while in the second scenario, the building already converted into an art school undergoes expansion and becomes an office complex.
The building is situated by the river, however due to its current use and a concealed station under the bridge, it remains easily unnoticeable. Therefore the design proposal aims to emphasize the building’s role in its urban landscape. The architectural language of the building has been reinterpreted in the design proposal and serves as the foundation for new elements and structural changes. Conceptually, the architectural design relies on metaphorical ”spirits of the past” in the first scenario and ”the ghost of the past” in the second scenario.
































5m10m scenario 1: 1st floor plan, 3rd floor plan






The building’s industrial background remains a strong part of the proposed design. New elements, the atmosphere of the spaces, and interior materials support an industrial aesthetic throughout the entire building. Key iconic elements, such as mushroom columns and ribbon windows, play a main role in the building’s character. In terms of functionality of the proposal, the building opens up to the main area route and the river, enhancing its role as a public building in the urban environment. The building connects directly to a significant pedestrian route but remains protected from the roadway by means of the green buffer zone.






scenario 2: 4th floor plan, 6th floor plan


