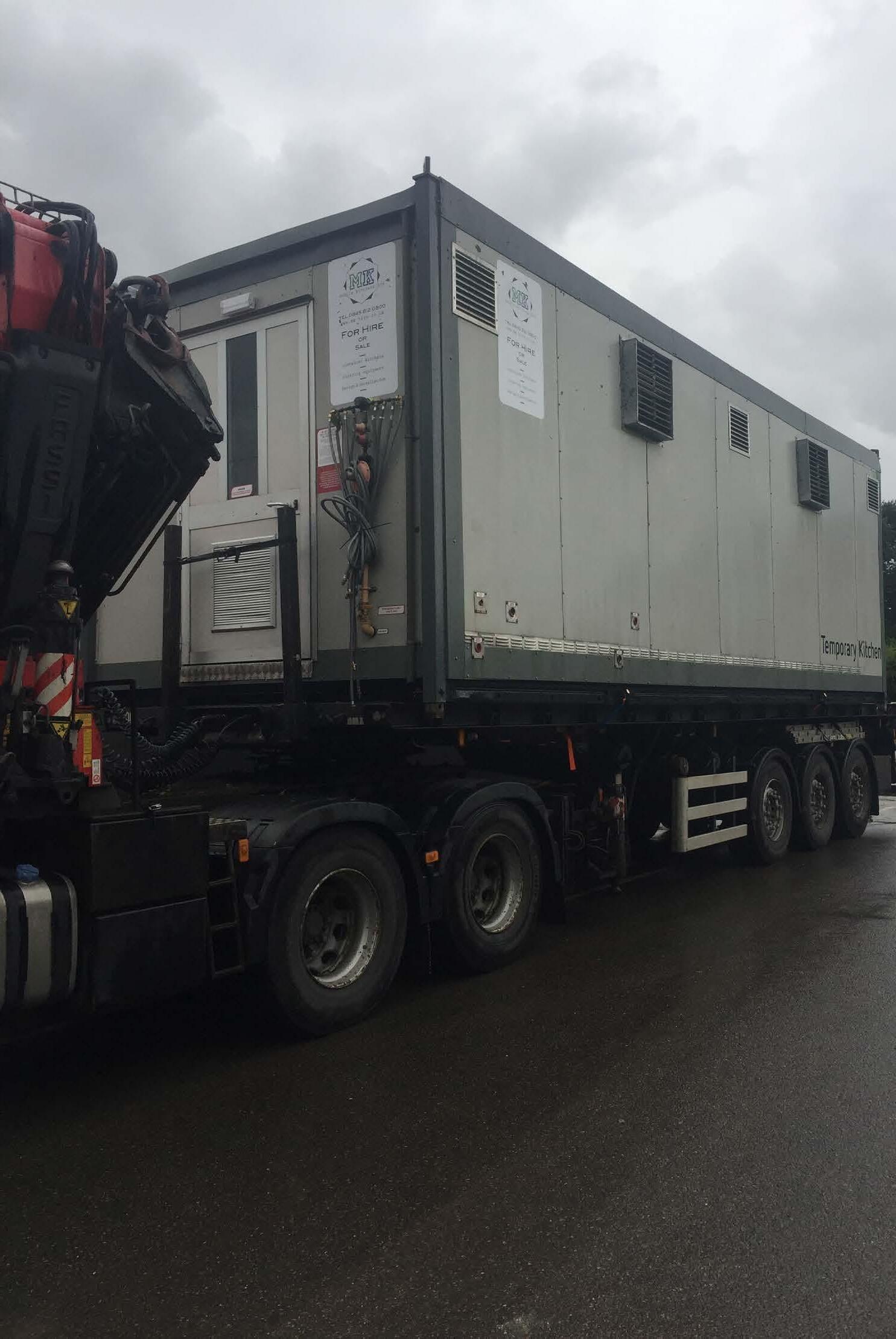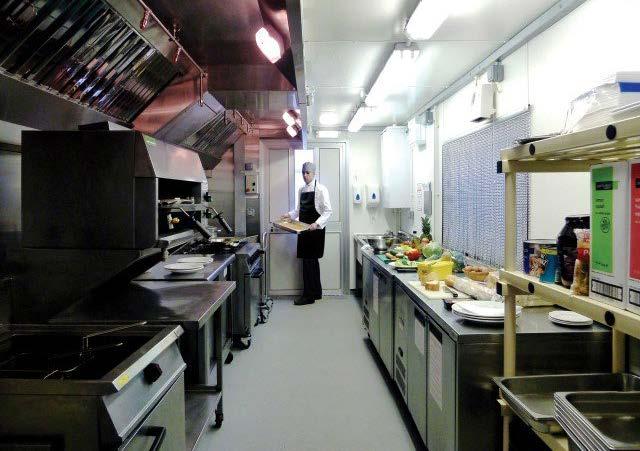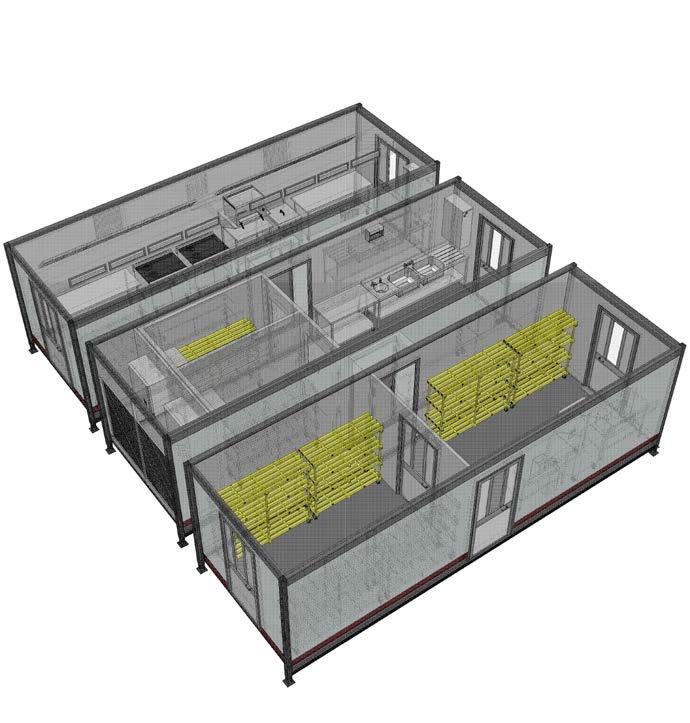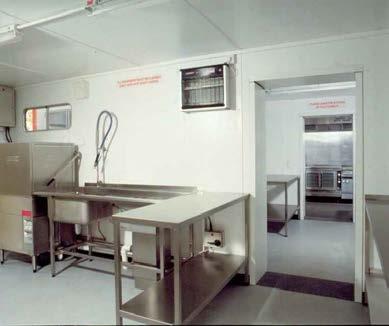
1 minute read
Some advice when considering temporary catering facilities
• Ideally the site must be accessible by road with any entrances and gateways no less than 3.5 metres in width.
• Space to manoeuvre a large Hi-ab truck needs to be considered and overhead cables/trees in the vicinity of the installation should be a minimum of 9 metres above ground to clear Hiab lifting gear.
Advertisement
• Ground should ideally be level and any soft areas made firm by means of purpose-built trackway to support the vehicle and cabin delivery.
• Linking of units to form a coordinated complex and weatherproof access to an existing building can be specified.
• All service connection points are provided on the exterior of each unit, and we can provide our own engineers to connect your services, if preferred.
• Power requirement for single units is from 63 Amps single phase, larger complexes may require a 3 phase supply.
• Water connection can be made to any potable source at mains pressure, such as a stand-pipe.
• Grey water from sinks will need to be connected to mains drainage or, if not available, to a temporary waste tank.
We have many tried and tested design layouts and would be pleased to put forward our recommendations for your project.
So if you’re planning a refurbishment or need to cater for an event then why not give us a call and we’ll be happy to provide advice and put forward a competitive proposal.
For further information or to arrange a site visit, email: sales@mk-hire.co.uk or call us on 0345 812 0800, or visit our website: www.mk-hire.co.uk






