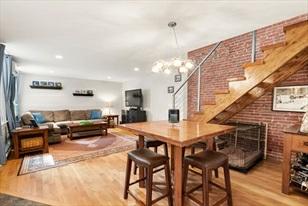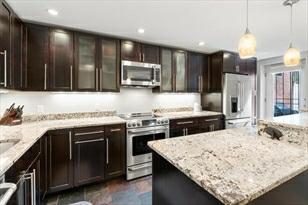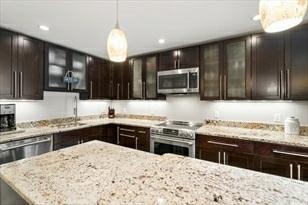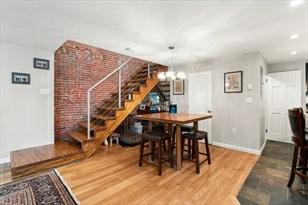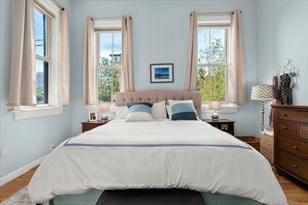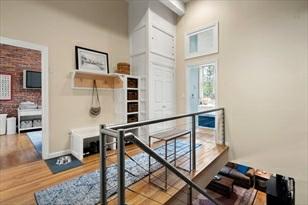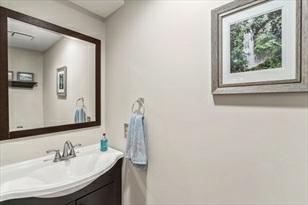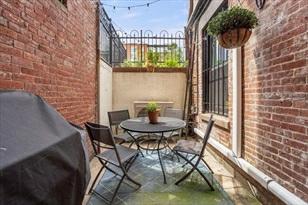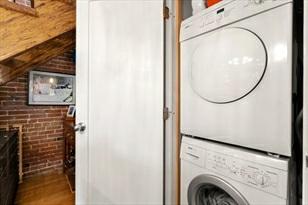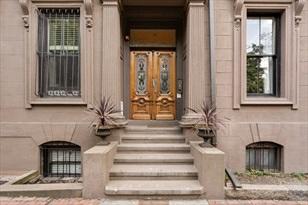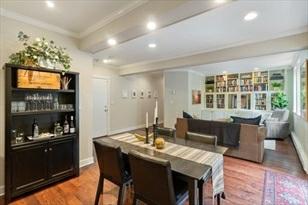
12 minute read
Market History for this property
Market History for 150 Chandler St U:1, Boston, MA: South End, 02116-6015
MLS # Date DOM DTO Price
Advertisement
72812936 4/12/2021 Listed for $995,000 CTG UAG 4/19/2021 Status Changed to: Contingent 4/29/2021 Status Changed to: Under Agreement
17 7
Market History for Office Id: BB5918 17 7
$995,000
Market History for this property 17 7








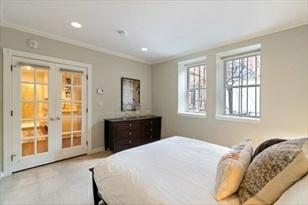
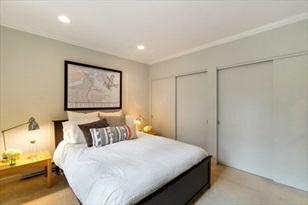
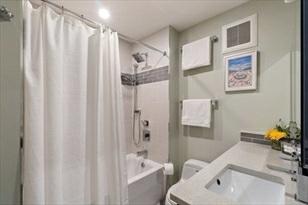
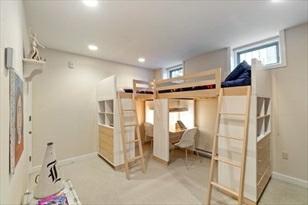




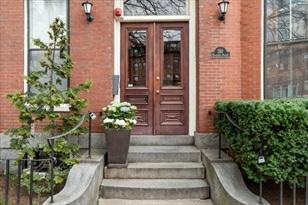
Valerie Post Engel & Volkers Cell: 617-908-4000 valerie.post@evusa.com www.valeriepost.evusa.com

MLS # 72810071 - Under Agreement Condo - Rowhouse
308 Columbus Ave - Unit 4 Boston, MA: South End, 02116-5116 Suffolk County
List Price: $1,219,000
Unit Placement: Top/Penthouse Total Rooms: 5 Unit Level: 4 Bedrooms: 2 Grade School: Bathrooms: 2f 0h Middle School: Master Bath: Yes High School: Fireplaces: 0 Outdoor Space Available: Yes - Private Handicap Access/Features: No Directions: Between Dartmouth and Clarendon
Remarks
This spacious penthouse duplex offers the private outdoor oasis you have been waiting for all year! Supreme location for walking, biking and commuting either by highway or MBTA. Convenient entry (up 2 flights from street) has space for mudroom or windowed home office. Sunny primary suite on this level offers high ceilings, bay window, hardwood floors, en-suite bath, walk-in closet and washer/dryer. Penthouse level includes open kitchen/living area with 4 large windows, recessed lighting and white washed brick wall. Kitchen has granite countertops and stainless steel appliances. Full sized separate dining area is great for entertaining (or a WFH/exercise space!). A large 2nd bedroom & 2nd full bath with massive jacuzzi tub complete this floor. Enjoy private roof deck (accessed via hatch/spiral staircase) with stunning Back Bay views. Location, outdoor space & square footage combine to make this the perfect city home. Limited appointments available on Saturday, public open house Sunday. Property Information
Approx. Living Area: 1,229 Sq. Ft. ($991.86/Sq.
Ft.)
Approx. Acres: 0.03 (1,229 Sq. Ft.) Garage Spaces: 0
Living Area Includes: Living Area Source: Public Record Heat Zones: Heat Pump, Electric Cool Zones: Central Air Parking Spaces: 0 On Street Permit Levels in Unit: 2
Living Area Disclosures: Disclosures: Limited showings available by appointment on Saturday, public open house on Sunday. Email to request Saturday
appointment. Unit is leased through 8/31/2021. Some photos are virtually staged. Complex & Association Information
Complex Name: Units in Complex: 19 Complete: Yes Units Owner Occupied: 8 Source: Management
Association: Yes Fee: $428.48 Monthly Assoc. Fee Inclds: Water, Master Insurance, Snow Removal, Extra Storage, Management Fee Special Assessments: No
Room Levels, Dimensions and Features
Room Level Size Features
Features
Area Amenities: Public Transportation, Shopping, Tennis Court, Park, Walk/Jog Trails, Highway
Access, T-Station
Appliances: Dishwasher, Refrigerator, Freezer, Washer, Dryer, Vent Hood Association Pool: No Assoc. Security: Intercom Basement: Yes Full Beach: No Construction: Brick Exterior: Brick Exterior Features: Deck - Roof Flooring: Hardwood Insulation Features: Full Interior Features: Cable Available Management: Professional - Off Site Pets Allowed: Yes Roof Material: Rubber Sewer Utilities: City/Town Sewer Water Utilities: City/Town Water Waterfront: No Water View: No
Other Property Info
Elevator: No Disclosure Declaration: Yes Exclusions: Laundry Features: In Unit Lead Paint: Unknown UFFI: Warranty Features: Year Built/Converted: 1880 Year Built Source: Public
Record
Year Built Desc: Actual Year Round: Yes Short Sale w/Lndr. App. Req: No Lender Owned: No
Tax Information
Pin #: W:04 P:00019 S:022 Assessed: $987,800 Tax: $10,431 Tax Year: 2020 Book: 47956 Page: 151 Cert: 000000043384 Zoning Code: RES Map: Block: Lot:
Market History for 308 Columbus Ave U:4, Boston, MA: South End, 02116-5116
MLS # Date DOM DTO
72810071 4/7/2021 Listed for $1,219,000 CTG UAG 4/12/2021 Status Changed to: Contingent 4/26/2021 Status Changed to: Under Agreement
19 5
Market History for Office Id: AN2383 19 5 Market History for this property 19 5
Price
$1,219,000
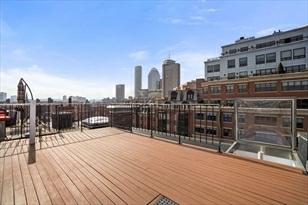
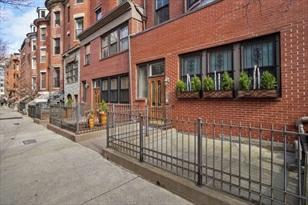
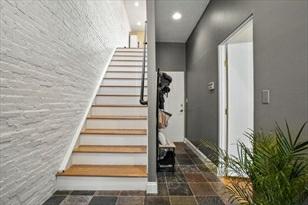

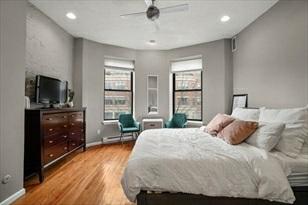



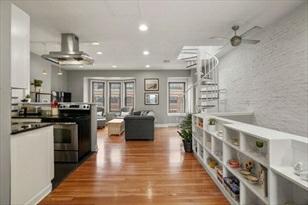
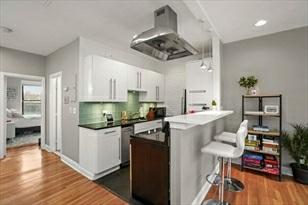
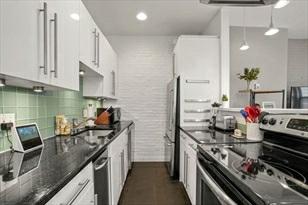




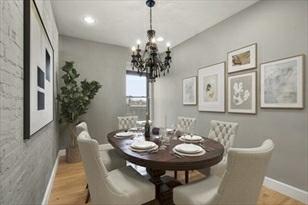


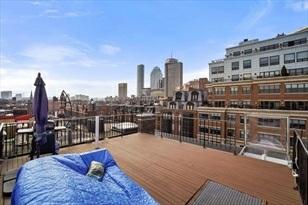
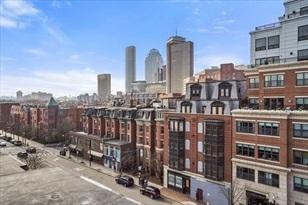
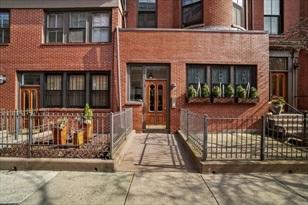

Valerie Post Engel & Volkers Cell: 617-908-4000 valerie.post@evusa.com www.valeriepost.evusa.com MLS # 72692963 - Sold Condo - Rowhouse

56 Gray Street - Unit 1 Boston, MA: South End, 02116 Suffolk County
Unit Placement: Unit Level: 1 Grade School: List Price: $1,175,000 Sale Price: $1,125,000 Total Rooms: 5 Bedrooms: 2 Bathrooms: 2f 0h
Middle School: Master Bath: No
High School: Fireplaces: 0
Outdoor Space Available: Yes - Private Handicap Access/Features: Directions: Between Clarendon and Berkeley Streets
Remarks
A WOW new price! Sophisticated Golden Triangle 2 bed/2 bath duplex with almost 1,300SF and private patio in the South End. South facing living and dining areas as well as patio receive exceptional natural light. Ideal floor plan with generously proportioned bedrooms, and large open concept kitchen/living/dining space. Crisp white kitchen with stainless appliances offers counter seating for 2. Patio abuts quiet and charming walking alley - an oasis outside your door. Central AC, in unit laundry, hardwood floors, recessed lights, excellent storage and low condo fees complete this perfectly sized home. Minutes to all the dog parks, playgrounds, cafes, restaurants, shops, Copley and Back Bay. Property Information
Approx. Living Area: 1,295 Sq. Ft.
($868.73/Sq. Ft.)
Living Area Includes: Living Area Source: Other Living Area Disclosures: Disclosures: Approx. Acres: Garage Spaces: 0
Heat Zones: Hot Water Baseboard Parking Spaces: 0 Cool Zones: Central Air Levels in Unit: 2
Complex & Association Information
Complex Name: Units in Complex: 7 Complete: Yes Units Owner Occupied: 4 Source:
Association: Yes Fee: $497.88 Monthly Assoc. Fee Inclds: Heat, Hot Water, Water, Sewer, Master Insurance Special Assessments: No
Room Levels, Dimensions and Features
Room Level Size Features
Features
Area Amenities: Public Transportation, Shopping, Walk/Jog Trails,
Medical Facility, Highway Access, Public School, T-Station, University
Basement: No Beach: No Pets Allowed: Yes Sewer Utilities: City/Town Sewer Water Utilities: City/Town Water Waterfront: No Water View: No
Other Property Info
Disclosure Declaration: No Exclusions: TV in LR excluded (bracket included).
TV and bracket at Master Bed included.
Laundry Features: In Unit Lead Paint: Unknown UFFI: Warranty Features: Year Built/Converted: 1920 Year Built Source: Public Record Year Built Desc: Actual Year Round: Short Sale w/Lndr. App. Req: No Lender Owned: No
Tax Information
Pin #: Assessed: $1,062,900 Tax: $8,417 Tax Year: 2020 Book: 0000 Page: 00 Cert: Zoning Code: RES Map: Block: Lot:
Market History for 56 Gray Street U:1, Boston, MA: South End, 02116
MLS # Date DOM DTO Price
7/27/2020 Price Changed to: $1,299,000 8/21/2020 Price Changed to: $1,225,000 10/14/2020 Price Changed to: $1,175,000 $1,299,000 $1,225,000 $1,175,000
10/14/2020 Buyers Agent Compensation Changed From: 2.5 To: 2 EXT 10/14/2020 Status Changed to: Extended 11/3/2020 Listing Alert Flag set to: Yes - Kick-out/Right 1st Refusal EXT 11/5/2020 Status Changed to: Extended EXT 1/29/2021 Status Changed to: Extended UAG 2/26/2021 Status Changed to: Under Agreement SLD 3/10/2021 Status Changed to: Sold 3/9/2021 Sold for $1,125,000 225 225 $1,125,000
Market History for Office Id: AN2383 225 225 $1,125,000 Market History for this property 225 225 $1,125,000
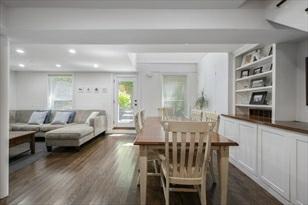


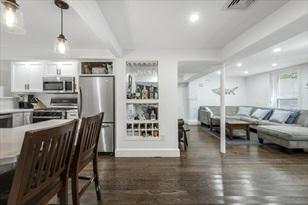
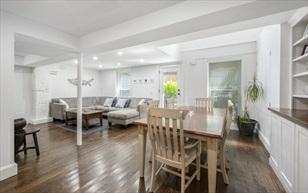



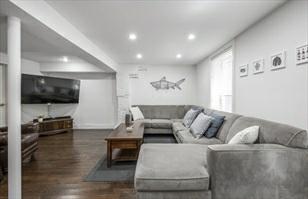


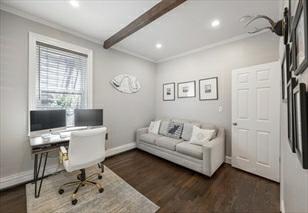

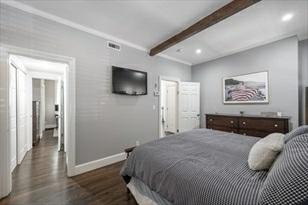
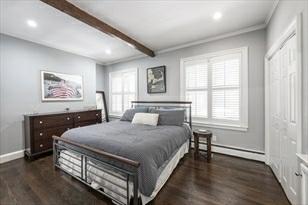
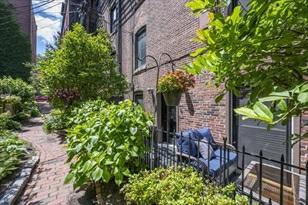


Valerie Post Engel & Volkers Cell: 617-908-4000 valerie.post@evusa.com www.valeriepost.evusa.com

MLS # 72722225 - Sold Condo - Rowhouse
37 W Newton St - Unit 2 Boston, MA: South End, 02118-3814 Suffolk County
Unit Placement: Unit Level: 1 Grade School: List Price: $964,000 Sale Price: $950,000 Total Rooms: 4 Bedrooms: 2 Bathrooms: 1f 1h
Middle School: Master Bath: No
High School: Fireplaces: 0
Outdoor Space Available: Handicap Access/Features: Directions: Shawmut Ave to W Newton St
Remarks
Spacious southwest facing parlor garden duplex home across from Blackstone Square. Whether you are entertaining your social bubble or working from home, this 2 bed/1.5 bath unit is for you. The large granite/stainless kitchen offers tons of storage and counter space along with a massive multi-tiered island for those great meals you’ll be creating or those many zoom calls all overlooking the expansive living/dining areas. Grilling season lasts all year long with a private bricked patio right off the kitchen. In-unit laundry and half bath round out the living level with a beautiful staircase bringing you to two great sized bedrooms and full bath with spa-like touches. Master bedroom has double closets, high ceilings and large windows overlooking the community gardens. The second bedroom is great for guests and an office with a huge walk-in closet. The foyer boasts new mudroom style builtins with exposed brick and hardwood floors. Close to great restaurants, parks and all transportation. Property Information
Approx. Living Area: 1,106 Sq. Ft. ($858.95/Sq.
Ft.)
Living Area Includes: Living Area Source: Public Record Living Area Disclosures: Disclosures: Approx. Acres: 0.03 (1,106 Sq. Ft.) Garage Spaces: 0
Heat Zones: Electric
Parking Spaces: 0 On Street Permit Cool Zones: Ductless Mini-Split System Levels in Unit: 2
Complex & Association Information
Complex Name: Association: Yes Fee: $347 Monthly Assoc. Fee Inclds: Water, Sewer, Master Insurance Special Assessments: No Units in Complex: 6 Complete: Yes Units Owner Occupied: 4 Source: Owner
Room Levels, Dimensions and Features
Room Level Size Features
Features
Area Amenities: Public Transportation, Walk/Jog Trails, Medical Facility, Bike Path, Highway Access,
T-Station, University
Appliances: Range, Dishwasher, Disposal, Microwave, Refrigerator, Washer, Dryer Assoc. Security: Intercom Basement: No Beach: No Construction: Brick Flooring: Wood Management: Owner Association Pets Allowed: Yes Roof Material: Rubber Sewer Utilities: City/Town Sewer Water Utilities: City/Town Water Utility Connections: for Electric Range Waterfront: No
Other Property Info
Disclosure Declaration: No Exclusions: Facing Direction: Southwest Laundry Features: In Unit Lead Paint: Unknown UFFI: Warranty Features: Year Built/Converted: 1890 Year Built Source: Public
Record
Year Built Desc: Approximate Year Round: Short Sale w/Lndr. App. Req: No Lender Owned: No
Tax Information
Pin #: W:09 P:00358 S:004 Assessed: $801,100 Tax: $8,460 Tax Year: 2020 Book: 53833 Page: 24 Cert: 000000102317 Zoning Code: res Map: Block: Lot:
Market History for 37 W Newton St U:2, Boston, MA: South End, 02118-3814
MLS # Date DOM DTO Price
72722225 9/8/2020 Listed for $999,000 $999,000
UAG SLD 12/1/2020 Price Changed to: $964,000 12/9/2020 Status Changed to: Under Agreement $964,000
2/1/2021 Status Changed to: Sold 1/29/2021 Sold for $950,000 92 91 $950,000
Market History for Office Id: AN0128 92 91 $950,000 Market History for this property 92 91 $950,000



