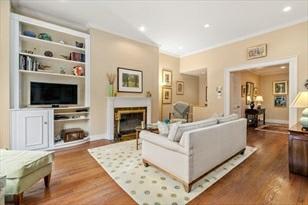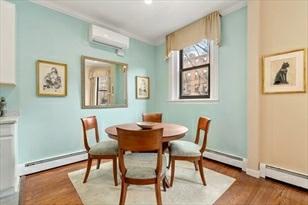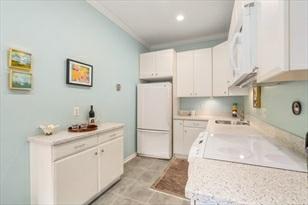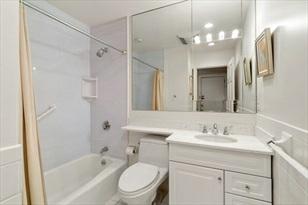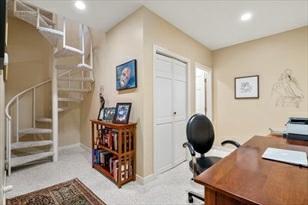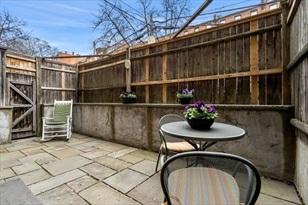Remarks
GillianColman PostShirleyTeam Engel&VolkersBoston gillian.colman@evusa.com 813-334-4128(direct)
MLS#73041544-Sold Condo-Low-Rise
478BeaconSt-Unit4 Boston,MA:BackBay, 02115 SuffolkCounty

ListPrice: $749,000 SalePrice: $770,000
TotalRooms:3 UnitLevel: 2 Bedrooms: 1 GradeSchool: Bathrooms: 1f0h MiddleSchool: MainBath: HighSchool: Fireplaces: 1 OutdoorSpaceAvailable: No Approx.Acres: 0.02(658SqFt) HandicapAccess/Features: Directions: Pleaseseemap.
UnitPlacement:
Sun-filledgorgeousBackBayCondowithstunningviewsoftheCharlesRiverfromevery room!Enterintoanopenliving/diningwithvaulted cofferedceilings,largebaywindows, hardwoodfloors,originaldecorativefireplace&ornatemoldingdetailingthroughout. Thebedroom offersspaceforaqueensizebedandadditionalofficenookorstorage, alongwithampleclosetspace.Amenitiesinclude;professionally managedbuilding, elevator&in-buildinglaundry.AnunbeatablelocationminutestothebestofBoston’s dining,shopping&cultural entertainment.Don’tmissyourchancetoownacondoin aclassic&beautifulBostonBrownstone!
PropertyInformation
Approx.LivingAreaTotal: 658SqFt($1,170.21/SqFt) LivingAreaIncludesBelow-GradeSqFt: No LivingAreaSource: PublicRecord Approx.AboveGrade: 658SqFt Approx.BelowGrade: LevelsinUnit: 1 LivingAreaDisclosures:
HeatZones: HotWaterBaseboard
CoolZones:WindowAC ParkingSpaces: 0OnStreetPermit GarageSpaces: 0 Disclosures: $50move-in/move-outfee
Complex&AssociationInformation
ComplexName: UnitsinComplex: 11 Complete: UnitsOwnerOccupied: 9 Source: Management Association: Yes Fee: $525 Monthly Assoc.FeeInclds:Heat,HotWater,Water,Sewer,MasterInsurance,Security,Elevator,ExteriorMaintenance, Landscaping,SnowRemoval, ReserveFunds
SpecialAssessments: Unknown
RoomLevels,DimensionsandFeatures
Room Level Size Features Features
AreaAmenities: PublicTransportation,Shopping,Walk/JogTrails,MedicalFacility,HighwayAccess, HouseofWorship,PublicSchool,T-Station Appliances: Range,Dishwasher,Disposal,Refrigerator,Freezer
Basement: Yes Beach:No Exterior: Brick
Flooring:Hardwood
Management: Professional-OffSite
PetsAllowed: Yes
SewerUtilities: City/TownSewer WaterUtilities: City/TownWater UtilityConnections: forElectricRange Waterfront:No
OtherPropertyInfo
Elevator: Yes DisclosureDeclaration: No Exclusions: LaundryFeatures: InBuilding LeadPaint: Unknown UFFI: WarrantyFeatures: YearBuilt/Converted: 1892
YearBuiltSource: PublicRecord
YearBuiltDesc: Approximate YearRound: ShortSalew/Lndr.App.Req: Unknown LenderOwned: Undisclosed
TaxInformation
Pin#: W:05P:03685S:014
Assessed:$681,200
Tax: $7,411 TaxYear: 2022 Book: 57958 Page: 25
Cert: 000000042995
ZoningCode:CD
Map: Block:Lot:
Compensation
Sub-Agent: Not Offered BuyerAgent: 2.5 Facilitator: 0
CompensationBasedOn: Gross/Full SalePrice
Theinformationinthislistingwasgatheredfromthird-partysourcesincludingthe sellerandpublicrecords.MLSPropertyInformationNetwork,Inc.,anditssubscribers disclaimanyandallrepresentationsorwarrantiesastotheaccuracyofthisinformation. Content©2022MLSPropertyInformationNetwork,Inc.
MarketHistoryfor 478BeaconStU:4,Boston,MA:BackBay, 02115
MLS# Date DOM DTO Price
73041544 9/27/2022 Listedfor $749,000 $749,000
CTG 10/4/2022 StatusChangedto: Contingent 7
UAG 10/8/2022 StatusChangedto: UnderAgreement 11
SLD 10/22/2022 StatusChangedto: Sold 11 10/21/2022 Soldfor$770,000 11 5 $770,000
MarketHistoryfor OfficeId:AN6194 11 5 $770,000
MarketHistoryforthisproperty 11 5 $770,000
Theinformationinthislistingwasgatheredfromthird-partysourcesincludingthe sellerandpublicrecords.MLSPropertyInformationNetwork,Inc.,anditssubscribers disclaimanyandallrepresentationsorwarrantiesastotheaccuracyofthisinformation. Content©2022MLSPropertyInformationNetwork,Inc.
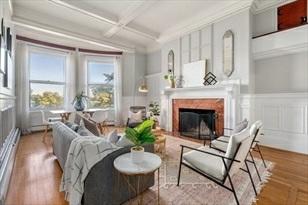











GillianColman PostShirleyTeam Engel&VolkersBoston gillian.colman@evusa.com 813-334-4128(direct)
MLS#72960619-Sold Condo-Rowhouse,Brownstone 407MarlboroughSt.-Unit5A Boston,MA:BackBay, 02115 SuffolkCounty

ListPrice: $680,000 SalePrice: $740,000 UnitPlacement: Upper,Front TotalRooms:4 UnitLevel: 5 Bedrooms: 1 GradeSchool: Bathrooms: 1f0h MiddleSchool: MainBath: HighSchool: Fireplaces: 1 OutdoorSpaceAvailable: Yes-Common Approx.Acres: HandicapAccess/Features: Directions: MarlboroughSt.betweenHerefordSt.andMassachusettsAve.
Remarks
EnjoyspectacularBackBayskylineviewsfromthisupperfloor,frontfacing1bed onthesunnysideofMarlboroughStreet.Unitfeatures includepicture&baywindows, fireplace,highceilings,crownmolding,walk-incloset,pocketdoorsandaneat-in kitchen.Fantasticlayout offersbothsouthern&northernlightwithcrossventilation. Inanelevatorbuildingwithlaundry,andalargecommonROOFDECK,withviews ofthe4thofJulyfireworks&Bostonskyline.
PropertyInformation
Approx.LivingAreaTotal: 670SqFt($1,104.48/SqFt) LivingAreaIncludesBelow-GradeSqFt: No LivingAreaSource: PublicRecord Approx.AboveGrade: 670SqFt Approx.BelowGrade: LevelsinUnit: 1 LivingAreaDisclosures:
HeatZones: HotWaterBaseboard,Gas CoolZones:WindowAC ParkingSpaces: 0 GarageSpaces: 0 Disclosures: EstimatedtaxreflectsFY2022Bostonresidentialexemption.
Complex&AssociationInformation
ComplexName: UnitsinComplex: 13 Complete: UnitsOwnerOccupied: 5 Source: Seller Association: Yes Fee: $348.15 Monthly Assoc.FeeInclds:Heat,HotWater,Water,Sewer,MasterInsurance,LaundryFacilities,Elevator,Exterior Maintenance,Landscaping,Snow Removal
SpecialAssessments: No
RoomLevels,DimensionsandFeatures
Room Level Size Features
Features
AreaAmenities: PublicTransportation,Shopping,Park,Walk/JogTrails,MedicalFacility,Laundromat, Bike Path,HighwayAccess,T-Station,University Appliances: Range,Dishwasher,Disposal,Refrigerator,Freezer Assoc.Security: Intercom Basement: No Beach:No Exterior: Brick
ExteriorFeatures: Deck-Roof,Deck-Composite,Deck-Roof+AccessRights Flooring:Hardwood Management: Professional-OffSite RoofMaterial: Rubber SewerUtilities: City/TownSewer WaterUtilities: City/TownWater Waterfront:No
OtherPropertyInfo
Elevator: Yes DisclosureDeclaration: No Exclusions: LaundryFeatures: Common,In Building LeadPaint: Unknown UFFI: WarrantyFeatures: YearBuilt/Converted: 1890/1981
YearBuiltSource: PublicRecord YearBuiltDesc: Actual YearRound: ShortSalew/Lndr.App.Req: No LenderOwned: No
TaxInformation
Pin#: Assessed:$680,900 Tax: $4,133.14 TaxYear: 2022 Book: 14689 Page: 21 Cert: ZoningCode:res Map: Block:Lot: Compensation
Sub-Agent: Not Offered BuyerAgent: 2.5% Facilitator: 0 CompensationBasedOn: NetSale Price
Theinformationinthislistingwasgatheredfromthird-partysourcesincludingthe sellerandpublicrecords.MLSPropertyInformationNetwork,Inc.,anditssubscribers disclaimanyandallrepresentationsorwarrantiesastotheaccuracyofthisinformation. Content©2022MLSPropertyInformationNetwork,Inc.
MarketHistoryfor 407MarlboroughSt.U:5A,Boston,MA:BackBay, 02115
MLS# Date DOM DTO Price
72960619 3/31/2022 Listedfor $680,000 $680,000
CTG 4/7/2022 StatusChangedto: Contingent 7
UAG 4/13/2022 StatusChangedto: UnderAgreement 13
SLD 5/13/2022 StatusChangedto: Sold 13 5/11/2022 Soldfor$740,000 13 6 $740,000
MarketHistoryfor OfficeId:NB5201 13 6 $740,000
MarketHistoryforthisproperty 13 6 $740,000
Theinformationinthislistingwasgatheredfromthird-partysourcesincludingthe sellerandpublicrecords.MLSPropertyInformationNetwork,Inc.,anditssubscribers disclaimanyandallrepresentationsorwarrantiesastotheaccuracyofthisinformation. Content©2022MLSPropertyInformationNetwork,Inc.









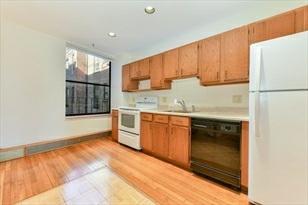




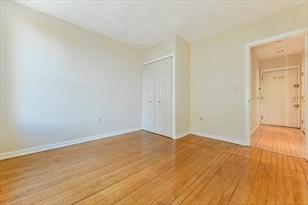


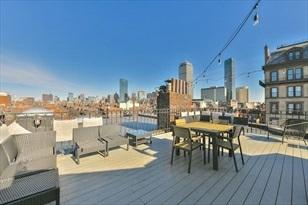




GillianColman PostShirleyTeam Engel&VolkersBoston gillian.colman@evusa.com 813-334-4128(direct)
MLS#72971674- Sold
Condo-Mid-Rise
362CommonwealthAve-Unit5H Boston,MA:BackBay, 02115-2104
SuffolkCounty
Remarks
ListPrice: $699,000 SalePrice: $761,000
TotalRooms:4 UnitLevel: 5 Bedrooms: 1 GradeSchool: Bathrooms: 1f0h MiddleSchool: MainBath: Yes HighSchool: Fireplaces: 0 OutdoorSpaceAvailable: No Approx.Acres: 0.02(692SqFt)
UnitPlacement: Upper
HandicapAccess/Features: Directions: CornerofMassAveandCommonwealthAve
Sun-filledandcharming1bed/1bathcondowithviewsalongBackBay’siconicandbeautiful tree-linedCommonwealthAve!Thisunitis centrallylocatedinaprofessionallymanaged, elevatorbuildingwitheasyaccesstoallBackBayconveniences.Thespaciousliving room featuresalargebaywindowwithbuilt-inwindowseatw/storage&flowsgracefully intotheopeneat-in-kitchen.Thekitchenfeatures plentifulmaplecabinetryandgranite countertopsincludingtwoservingbars.Thebedroomsuiteboastsalargecloset,bay windowwithviews oftheCitgosignandasizablebathroomwithshower/tubcombination. Additionalunitfeaturesincludecoatclosetandstorageintheliving room,multiple storagenooksthroughout,hardwoodfloors,highcovedceilings,andtraditionalcrown molding.LaundrywithApplePayjust outsideyourdoor.Easyaccesstothemanyarea shops/restaurants,TraderJoes/WholeFoods/Shaws,NewburyStreet,Eataly,public transit/highways, theEsplanade&Cambridge.

PropertyInformation
Approx.LivingAreaTotal: 692SqFt($1,099.71/SqFt) LivingAreaIncludesBelow-GradeSqFt: No LivingAreaSource: PublicRecord Approx.AboveGrade: 692SqFt Approx.BelowGrade: LevelsinUnit: 1 LivingAreaDisclosures:
HeatZones: HotWaterRadiators
CoolZones:WindowAC
ParkingSpaces: 0OnStreetPermit GarageSpaces: 0 Disclosures: Someblindsarenotfunctioningproperly.Dishwashermaynotwork,hasnotbeentested inquitesometime.Newroofbut commonroofdeckrebuildisstillintheapproval processwiththecity. 68units(60residential-33ofwhichareowneroccupied, 8 commercial)
Complex&AssociationInformation
ComplexName: UnitsinComplex: 68 Complete: Yes UnitsOwnerOccupied: 33 Source: mgmt Association: Yes Fee: $414.80
Assoc.FeeInclds:Heat,HotWater,Gas,Water,Sewer,MasterInsurance,LaundryFacilities,Elevator, ExteriorMaintenance,Landscaping,Snow Removal,RefuseRemoval,ManagementFee
SpecialAssessments: Unknown
RoomLevels,DimensionsandFeatures
Room Level Size Features
Features
AreaAmenities: PublicTransportation,Shopping,Park,Walk/JogTrails,MedicalFacility,BikePath, Highway Access,HouseofWorship,PrivateSchool,PublicSchool,T-Station,University
Appliances: Range,Dishwasher,Disposal,Microwave,Refrigerator
AssociationPool: No Assoc.Security: Intercom
Basement: No Beach:No
Exterior: Brick
Flooring:Wood,Tile,Hardwood
InteriorFeatures:Intercom
Management: Professional-OffSite
PetsAllowed: Yesw/RestrictionsOther(SeeRemarks)
RoofMaterial: Rubber
SewerUtilities: City/TownSewer
WaterUtilities: City/TownWater
UtilityConnections: forElectricRange
Waterfront:No
WaterView: No
OtherPropertyInfo
Elevator: Yes
DisclosureDeclaration: No Exclusions:windowACunitin windowseatstorage.
LeadPaint: Unknown
UFFI: WarrantyFeatures: YearBuilt/Converted: 1889 YearBuiltSource: PublicRecord YearBuiltDesc: Approximate YearRound: Yes
ShortSalew/Lndr.App.Req: No LenderOwned: No
TaxInformation
Pin#: W:05P:03015S:108
Assessed:$620,500
Tax: $6,621 TaxYear: 2021
Book: 34399 Page: 151
Cert: ZoningCode:CD Map: Block:Lot:
Compensation
Sub-Agent: Not Offered BuyerAgent: 2.5 Facilitator: 1.0
CompensationBasedOn: Net SalePrice
Theinformationinthislistingwasgatheredfromthird-partysourcesincludingthe sellerandpublicrecords.MLSPropertyInformationNetwork,Inc.,anditssubscribers disclaimanyandallrepresentationsorwarrantiesastotheaccuracyofthisinformation. Content©2022MLSPropertyInformationNetwork,Inc.
MarketHistoryfor 362CommonwealthAveU:5H,Boston,MA:BackBay, 02115-2104
MLS# Date DOM DTO Price
72971674 4/26/2022 Listedfor $699,000 $699,000
CTG 4/28/2022 StatusChangedto: Contingent 2
UAG 5/10/2022 StatusChangedto: UnderAgreement 14 SLD 5/31/2022 StatusChangedto: Sold 14 5/31/2022 Soldfor$761,000 14 2 $761,000
MarketHistoryfor OfficeId:BB9906 14 2 $761,000
MarketHistoryforthisproperty 14 2 $761,000
Theinformationinthislistingwasgatheredfromthird-partysourcesincludingthe sellerandpublicrecords.MLSPropertyInformationNetwork,Inc.,anditssubscribers disclaimanyandallrepresentationsorwarrantiesastotheaccuracyofthisinformation. Content©2022MLSPropertyInformationNetwork,Inc.




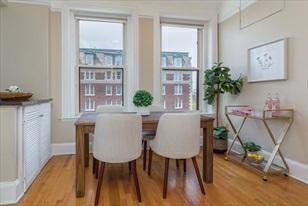







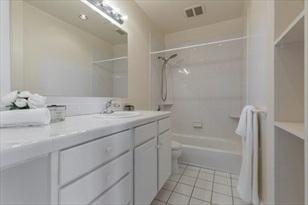


Remarks
GillianColman
PostShirleyTeam
Engel&VolkersBoston gillian.colman@evusa.com 813-334-4128(direct)
MLS#72963765- Sold Condo-Brownstone
133-135MarlboroughStreet-Unit6 Boston,MA:BackBay, 02116 SuffolkCounty

ListPrice: $799,000 SalePrice: $843,000
TotalRooms: 3 UnitLevel: 3 Bedrooms: 1 GradeSchool: BostonPublic Bathrooms: 1f0h
UnitPlacement: Middle
MiddleSchool: BostonPublic MainBath: No HighSchool: BostonPublic Fireplaces: 1
OutdoorSpaceAvailable: No Approx.Acres: 0.17(7,392SqFt) HandicapAccess/Features: Unknown Directions: MarlboroughbetweenClarendon&DartmouthStreets
CharmingMarlboroughStreet3rdfloor1bed1bathhomeinawell-maintainedelevator building.IdeallysituatedbetweenClarendon&DartmouthStreetsa fewblocksfrom NewburyStreetsshops&restaurants,CopleySquare,andMATransitGreenLine.Renovated kitchenwithcustomcabinetry,stonecounters, &stainlessappliances&arenovated whitetiledbathroom8/05/2011 Northfacinglivingarea&bedwindowsw/urbanviews &afternoonlight.Soaring ceilings,oakhardwoodfloors,beautifuldetailwithbase andcrownmoldings,andadecorativefireplace. Additionalstorageandcommonwasher/dryer inthe basement.CondoFeeincludesHeat&HotWater. Totalof24unitswith9rentals and15OwnerOccupiedhomes. ProfessionallymanagedbySenne. Current reserves$347,746.21.1cator1dogperunitwithTrusteeapproval. Basementfloorproject&hallwayrenovation 135MarlboroughSt. Inprocess,noquotes yet.SUNDAYOpenHouse12:00-1:30PM 4/10/2022
PropertyInformation
Approx.LivingAreaTotal: 729SqFt($1,156.38/SqFt) LivingAreaIncludesBelow-GradeSqFt: No LivingAreaSource: PublicRecord Approx.AboveGrade: 729SqFt Approx.BelowGrade: LevelsinUnit: 1
LivingAreaDisclosures: PerCityofBostonRealEstateTaxInformation
HeatZones: 1HotWaterRadiators,Gas,Common
CoolZones: 0WindowAC
ParkingSpaces: 0OnStreetPermit GarageSpaces: 0 Disclosures:1cator1dogonlywithTrusteeApproval. Move-outfee$250.00&Move-inFee$250.00
Complex&AssociationInformation
ComplexName: 133-135MarlboroughStAssociatesTrust UnitsinComplex: 24 Complete: Yes UnitsOwnerOccupied: 15 Source: Management Association: Yes Fee: $664 Monthly Assoc.FeeInclds: Heat,HotWater,Water,Sewer,MasterInsurance,LaundryFacilities,Elevator,Exterior Maintenance,Landscaping,SnowRemoval,Extra Storage,RefuseRemoval,ReserveFunds, ManagementFee
SpecialAssessments: Yes-$1-Basementfloorproject&hallwayrenovation135MarlboroughSt. Inprocess,noquotesyet. SpecialAssessmentifanytobe determinedin30-90days.
RoomLevels,DimensionsandFeatures
Room Level Size Features
LivingRoom: 3 19X19 Fireplace,Flooring-Hardwood,MainLevel,OpenFloorPlan,CrownMolding,Decorative Molding Kitchen: 3 9X6 Flooring-Stone/CeramicTile,Countertops-Stone/Granite/Solid,MainLevel,Cabinets -Upgraded, StainlessSteelAppliances
MainBedroom: 3 9X16 Flooring-Hardwood,Closet-Double Bath1: 3 8X5 Bathroom-Full,Bathroom-TiledWithTub,Flooring-Stone/CeramicTile,CountertopsStone/Granite/Solid
Laundry: B -
Features
AreaAmenities: PublicTransportation,Shopping,Park,HighwayAccess,HouseofWorship,PublicSchool, T-Station
Appliances:Range,Dishwasher,Disposal,Refrigerator,Freezer
AssociationPool: No Assoc.Security: Intercom
Basement: Yes Beach: No
Construction: Brick,Stone/Concrete
DocsinHand: MasterDeed,Rules&Regs,AssociationFinancialStatements
ElectricFeatures: CircuitBreakers,60Amps/Less
Exterior: Brick,Stone
ExteriorFeatures: CityView(s)
Flooring: Hardwood
HotWater: NaturalGas
InsulationFeatures: Unknown
InteriorFeatures: Intercom
Management:
OtherPropertyInfo
AdultCommunity: No
Elevator: Yes
DisclosureDeclaration: No
Exclusions:
FacingDirection: North GreenCertified:No
LaundryFeatures: Common,InBuilding
LeadPaint: Unknown
UFFI: Unknown WarrantyFeatures: No YearBuilt/Converted: 1880/1980
YearBuiltSource: PublicRecord
YearBuiltDesc: Approximate YearRound: Yes
ShortSalew/Lndr.App.Req: No
LenderOwned: No
TaxInformation
Pin#:0502721014
Assessed: $742,300
Tax: $4,807.85 TaxYear: 2022
Book: 17271 Page: 342
Cert:
ZoningCode:RES
Map: Block: Lot:
Compensation
Sub-Agent: NotOffered BuyerAgent:2.0 Facilitator: 2.0
CompensationBasedOn: NetSalePrice
Theinformationinthislistingwasgatheredfromthird-partysourcesincludingthe sellerandpublicrecords.MLSPropertyInformationNetwork,Inc.,anditssubscribers disclaimanyandallrepresentationsorwarrantiesastotheaccuracyofthisinformation. Content©2022MLSPropertyInformationNetwork,Inc.
MarketHistoryfor 133-135MarlboroughStreetU:6,Boston,MA:BackBay, 02116
MLS# Date DOM DTO Price
72963765 4/7/2022 Listedfor $799,000 $799,000
CTG 4/12/2022 StatusChangedto: Contingent 5
UAG 4/26/2022 StatusChangedto: UnderAgreement 19
SLD 7/1/2022 StatusChangedto: Sold 19 6/30/2022 Soldfor$843,000 19 5 $843,000
MarketHistoryfor OfficeId:AC1396 19 5 $843,000
MarketHistoryforthisproperty 19 5 $843,000
Theinformationinthislistingwasgatheredfromthird-partysourcesincludingthe sellerandpublicrecords.MLSPropertyInformationNetwork,Inc.,anditssubscribers disclaimanyandallrepresentationsorwarrantiesastotheaccuracyofthisinformation. Content©2022MLSPropertyInformationNetwork,Inc.




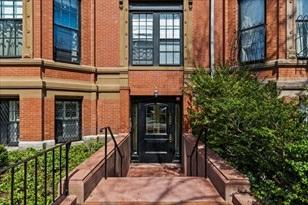



















Theinformationinthislistingwasgatheredfromthird-partysourcesincludingthe sellerandpublicrecords.MLSPropertyInformationNetwork,Inc.,anditssubscribers disclaimanyandallrepresentationsorwarrantiesastotheaccuracyofthisinformation. Content©2022MLSPropertyInformationNetwork,Inc.

Remarks
GillianColman
PostShirleyTeam
Engel&VolkersBoston gillian.colman@evusa.com 813-334-4128(direct)
MLS#
72925235
-Sold Condo-Brownstone

261CommonwealthAve-Unit4 Boston,MA:BackBay, 02116
SuffolkCounty
ListPrice: $890,000 SalePrice: $875,000
UnitPlacement: Middle TotalRooms:4 UnitLevel: 2 Bedrooms: 1 GradeSchool: Bathrooms: 1f0h MiddleSchool: MainBath: HighSchool: Fireplaces: 0 OutdoorSpaceAvailable: Approx.Acres: 0.02(691SqFt)
HandicapAccess/Features: Directions: LocatedonthesunnysideofCommonwealthAvenuebetweenGloucesterand FairfieldStreets.
Stunningornateonebedroomonthesecondfloorofawidevictorianlocatedonthe sunnysideofCommonwealthAvebetweenGloucester andFairfieldStreets.261Commonwealth wasdesignedbyShawandShawarchitects,andbuiltin1880-1881withagrandfoyer andintricate originalstained-glassundertheskylightandgrandstaircaseleading uptothisunit.Thishomefeatureshighceilings,detailedcrownmolding, woodfloors,andatall5panebaywindow,alongwitharenovatedChef'skitchen,andbathroom withglassedinshowerandin-unitlaundry. Kitchenhasanabundanceofcabinetspace andstainlessVikingappliancesincludeagasrange,hood,andmicrowave.Thebedroom isentered throughalargeoriginaldoorandhasbuiltincabinetry.Professionally managedbuilding.Condofeeincludesheat,hotwater,water,electric, andgascooking.
PropertyInformation
Approx.LivingAreaTotal: 691SqFt($1,266.28/SqFt) LivingAreaIncludesBelow-GradeSqFt: Unspecified LivingAreaSource: PublicRecord
Approx.AboveGrade: Approx.BelowGrade: LevelsinUnit: 1 LivingAreaDisclosures:
HeatZones: Steam CoolZones:WindowAC ParkingSpaces: 0 GarageSpaces: 0 Disclosures: Nopetrestrictions.Minimumrentalthreemonths.Sellerhaspaidspecialassessment whichincludedfloorreplacementinthe basementcommonareaandreplacementofchimney cap.
Complex&AssociationInformation
ComplexName:
UnitsinComplex: 11 Complete: UnitsOwnerOccupied: Source: Association: Yes Fee: $568.95 Monthly Assoc.FeeInclds:Heat,HotWater,Electric,Gas,Water,Sewer,MasterInsurance,ExteriorMaintenance, Landscaping,SnowRemoval,Reserve Funds,ManagementFee
SpecialAssessments: No
RoomLevels,DimensionsandFeatures
Room Level Size Features
Features
AreaAmenities: PublicTransportation,Shopping,Walk/JogTrails,MedicalFacility,Laundromat,Bike Path, HighwayAccess,PublicSchool,T-Station,University
Appliances: Range,Dishwasher,Disposal,Microwave,Refrigerator,Freezer,Washer,Dryer Basement: No Beach:No
DocsinHand:MasterDeed,Rules&Regs,ManagementAssociationBylaws,FloorPlans,Association Financial Statements
ElectricFeatures: CircuitBreakers
Flooring:Wood
Management: Professional-OffSite
PetsAllowed: Yes
SewerUtilities: City/TownSewer
WaterUtilities: City/TownWater Terms:SellerW/Participate
Waterfront:No WaterView: No
OtherPropertyInfo
Elevator: No DisclosureDeclaration: No Exclusions: LaundryFeatures: InUnit LeadPaint: Unknown
UFFI: WarrantyFeatures: YearBuilt/Converted: 1880 YearBuiltSource: PublicRecord YearBuiltDesc: Actual YearRound: ShortSalew/Lndr.App.Req: No LenderOwned: No
TaxInformation
Pin#: W:05P:03399S:012 Assessed:$637,300
Tax: $6,800 TaxYear: 2021 Book: 35525 Page: 226 Cert: ZoningCode:CD Map: Block:Lot:
Compensation
Sub-Agent: Not Offered BuyerAgent: 2.5% Facilitator: 0 CompensationBasedOn: Gross/FullSalePrice Theinformationinthislistingwasgatheredfromthird-partysourcesincludingthe sellerandpublicrecords.MLSPropertyInformationNetwork,Inc.,anditssubscribers disclaimanyandallrepresentationsorwarrantiesastotheaccuracyofthisinformation. Content©2022MLSPropertyInformationNetwork,Inc.
MarketHistoryfor 261CommonwealthAveU:4,Boston,MA:BackBay, 02116
MLS# Date DOM DTO Price
72925235 12/4/2021 Listedfor $890,000 $890,000
CTG 12/15/2021 StatusChangedto: Contingent 11
UAG 12/23/2021 StatusChangedto: UnderAgreement 19
SLD 2/8/2022 StatusChangedto: Sold 19 2/8/2022 Soldfor$875,000 19 6 $875,000
MarketHistoryfor OfficeId:AN2593 19 6 $875,000
MarketHistoryforthisproperty 19 6 $875,000
Theinformationinthislistingwasgatheredfromthird-partysourcesincludingthe sellerandpublicrecords.MLSPropertyInformationNetwork,Inc.,anditssubscribers disclaimanyandallrepresentationsorwarrantiesastotheaccuracyofthisinformation. Content©2022MLSPropertyInformationNetwork,Inc.















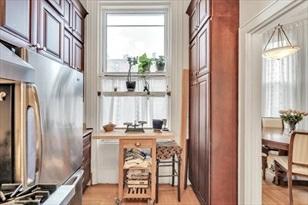









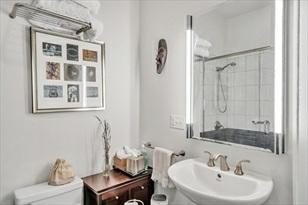



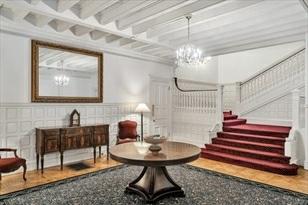

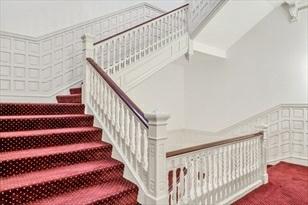




Theinformationinthislistingwasgatheredfromthird-partysourcesincludingthe sellerandpublicrecords.MLSPropertyInformationNetwork,Inc.,anditssubscribers disclaimanyandallrepresentationsorwarrantiesastotheaccuracyofthisinformation. Content©2022MLSPropertyInformationNetwork,Inc.

GillianColman PostShirleyTeam Engel&VolkersBoston gillian.colman@evusa.com 813-334-4128(direct)
MLS#72965473-Sold Condo-Brownstone

169CommonwealthAve-Unit2 Boston,MA:BackBay, 02116
SuffolkCounty
Remarks
ListPrice: $849,000 SalePrice: $900,000
TotalRooms:4 UnitLevel: 2 Bedrooms: 1 GradeSchool: Bathrooms: 1f0h MiddleSchool: MainBath: No HighSchool: Fireplaces: 1 OutdoorSpaceAvailable: No Approx.Acres: 0.02(824SqFt)
UnitPlacement: Upper
HandicapAccess/Features: No Directions: CommonwealthAvenuebetweenDartmouthandExeterStreets
BeautifullymaintainedfrontfacingSunnysideCommonwealthAvenueOneBedroomhome withwonderfuldetailsthroughout.Thishome featuresawonderfullayoutwithabright openlivingroomwhichboastspristineoriginalhardwoodfloors,twohugewindows overlookingthe CommonwealthAvenueMall,gorgeousmoldingsandadecorativefireplace. Thereisaseparatediningareawhichleadstoanopenkitchen. Thebedroomisfrontfacingwithwonderfulclosetspaceandbuiltins.Situatedinagrandbuildingwith statelycommonareas,elevator, commonlaundryandC/A.LocatedbetweenDartmouth andExeterStreetsyouarestepstotheCharlesRiver,diningandshoppingon NewburyStreet,andeasyaccesstopublictransportationandStorrowDrive.Offersifany, willbereviewedMondayApril18thatnoon.
PropertyInformation
Approx.LivingAreaTotal: 824SqFt($1,092.23/SqFt) LivingAreaIncludesBelow-GradeSqFt: No LivingAreaSource: PublicRecord Approx.AboveGrade: 824SqFt Approx.BelowGrade: LevelsinUnit: 1 LivingAreaDisclosures:
HeatZones: HotWaterBaseboard
CoolZones:CentralAir ParkingSpaces: 0OnStreetPermit GarageSpaces: 0 Disclosures: Non-smokingbuilding,petswithtrusteeapproval.
Complex&AssociationInformation
ComplexName: UnitsinComplex: 7 Complete: Yes UnitsOwnerOccupied: 5 Source: Association: Yes Fee: $517 Monthly Assoc.FeeInclds:HotWater,Water,Sewer,MasterInsurance,Elevator,Landscaping,SnowRemoval,Reserve Funds,ManagementFee SpecialAssessments: No
RoomLevels,DimensionsandFeatures
AreaAmenities: PublicTransportation,Shopping,Park,Walk/JogTrails,MedicalFacility,BikePath, HighwayAccess,T-Station Basement: No Beach:No Exterior: Brick PetsAllowed: Yesw/RestrictionsOther(SeeRemarks)
SewerUtilities: City/TownSewer WaterUtilities: City/TownWater Waterfront:No
OtherPropertyInfo
Elevator: Yes DisclosureDeclaration: No Exclusions: LeadPaint: Unknown UFFI: WarrantyFeatures: YearBuilt/Converted: 1870 YearBuiltSource: PublicRecord YearBuiltDesc: Actual YearRound: ShortSalew/Lndr.App.Req: No LenderOwned: No TaxInformation
Pin#: W:05P:02944S:004
Assessed:$815,200
Tax: $8,698 TaxYear: 2021 Book: 0 Page: 0
Cert: ZoningCode:CD Map: Block:Lot: Compensation Sub-Agent: Not Offered BuyerAgent:2.5 Facilitator: 1.0 CompensationBasedOn: Gross/Full SalePrice
Theinformationinthislistingwasgatheredfromthird-partysourcesincludingthe sellerandpublicrecords.MLSPropertyInformationNetwork,Inc.,anditssubscribers disclaimanyandallrepresentationsorwarrantiesastotheaccuracyofthisinformation. Content©2022MLSPropertyInformationNetwork,Inc.
MarketHistoryfor 169CommonwealthAveU:2,Boston,MA:BackBay, 02116
MLS# Date DOM DTO Price
72965473 4/11/2022 Listedfor $849,000 $849,000
CTG 4/19/2022 StatusChangedto: Contingent 8
UAG 5/3/2022 StatusChangedto: UnderAgreement 22
SLD 5/25/2022 StatusChangedto: Sold 22 5/25/2022 Soldfor$900,000 22 7 $900,000
MarketHistoryfor OfficeId:BB5919 22 7 $900,000
MarketHistoryforthisproperty 22 7 $900,000
Theinformationinthislistingwasgatheredfromthird-partysourcesincludingthe sellerandpublicrecords.MLSPropertyInformationNetwork,Inc.,anditssubscribers disclaimanyandallrepresentationsorwarrantiesastotheaccuracyofthisinformation. Content©2022MLSPropertyInformationNetwork,Inc.


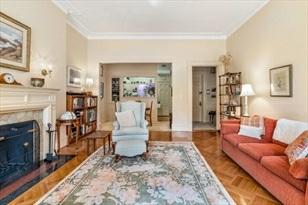

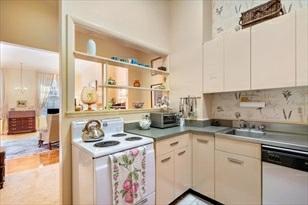

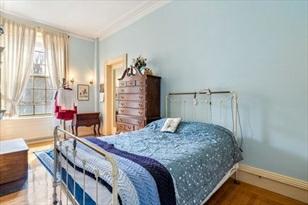
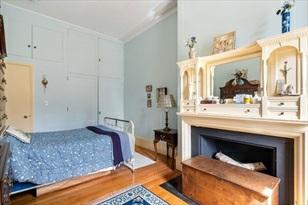






Remarks
GillianColman
PostShirleyTeam
Engel&VolkersBoston gillian.colman@evusa.com 813-334-4128(direct)
MLS#72941751-Sold Condo-Rowhouse

277BeaconSt-Unit3B
Boston,MA:BackBay, 02116 SuffolkCounty
ListPrice: $799,000 SalePrice: $775,000
TotalRooms: 3 UnitLevel: 3 Bedrooms:1 GradeSchool: Bathrooms: 1f0h MiddleSchool: MainBath: HighSchool: Fireplaces: 1 OutdoorSpaceAvailable: Yes-Common Approx.Acres: 0.02(670SqFt)
UnitPlacement:
HandicapAccess/Features: Directions: BetweenDartmouthandExeter
Sun-filledsouthfacingonebedroomincenterBackBaylocation!Largefireplaced livingroomwithsoaringceilingheight,original detailandmoldings.Frenchdoors leadtobedroomwithwalk-incloset.Renovatedkitchenandbath.Buildinghasbeautiful commonareas,commonlaundryandstunningroofdeck.
PropertyInformation
Approx.LivingAreaTotal: 670SqFt($1,156.72/SqFt) LivingAreaIncludesBelow-GradeSqFt: Unspecified LivingAreaSource: Public Record
Approx.AboveGrade: Approx.BelowGrade: LevelsinUnit:1 LivingAreaDisclosures:
HeatZones:HotWaterBaseboard,Electric
CoolZones: WindowAC ParkingSpaces: 0 GarageSpaces: 0 Disclosures: Mirrorabovemantletobeexcludedfromsale.
Complex&AssociationInformation
ComplexName:
UnitsinComplex: 9 Complete: UnitsOwnerOccupied: Source: Association: Yes Fee:$362 Assoc.FeeInclds: Heat,HotWater,Water,Sewer,MasterInsurance,LaundryFacilities SpecialAssessments: Unknown
RoomLevels,DimensionsandFeatures
Room Level Size Features
Features
Basement: No Beach: No Exterior: Brick PetsAllowed: Yesw/Restrictions
SewerUtilities: City/TownSewer WaterUtilities: City/TownWater Waterfront: No
OtherPropertyInfo
DisclosureDeclaration: No Exclusions: FacingDirection: South LeadPaint: Unknown UFFI:WarrantyFeatures: YearBuilt/Converted: 1876 YearBuiltSource: PublicRecord YearBuiltDesc: Approximate YearRound: ShortSalew/Lndr.App.Req: Unknown LenderOwned:Undisclosed
TaxInformation
Pin#:W:05P:02668S:014 Assessed:$676,600
Tax: $7,219 TaxYear:2021 Book:42318 Page:254 Cert: 00092922
ZoningCode: CD Map: Block: Lot:
Compensation
Sub-Agent:NotOffered BuyerAgent: 2.5 Facilitator:0 CompensationBasedOn: Gross/FullSalePrice
Theinformationinthislistingwasgatheredfromthird-partysourcesincludingthe sellerandpublicrecords.MLSPropertyInformationNetwork,Inc.,anditssubscribers disclaimanyandallrepresentationsorwarrantiesastotheaccuracyofthisinformation. Content©2022MLSPropertyInformationNetwork,Inc.
MarketHistoryfor 277BeaconStU:3B,Boston,MA:BackBay, 02116
MLS# Date DOM DTO Price
72941751 2/10/2022 Listedfor $799,000 $799,000
CTG 2/22/2022 StatusChangedto: Contingent 12
UAG 3/5/2022 StatusChangedto: UnderAgreement 23
SLD 4/28/2022 StatusChangedto: Sold 23 4/26/2022 Soldfor$775,000 23 8 $775,000
MarketHistoryfor OfficeId:AN2383 23 8 $775,000
MarketHistoryforthisproperty 23 8 $775,000
Theinformationinthislistingwasgatheredfromthird-partysourcesincludingthe sellerandpublicrecords.MLSPropertyInformationNetwork,Inc.,anditssubscribers disclaimanyandallrepresentationsorwarrantiesastotheaccuracyofthisinformation. Content©2022MLSPropertyInformationNetwork,Inc.



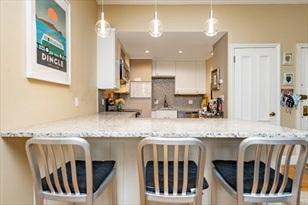


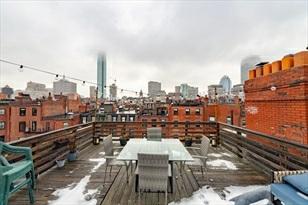

GillianColman PostShirleyTeam Engel&VolkersBoston gillian.colman@evusa.com 813-334-4128(direct)
MLS#72939608-Sold Condo-Mid-Rise,Brownstone

133MarlboroughStreet-Unit11 Boston,MA:BackBay, 02116
SuffolkCounty
ListPrice: $840,000 SalePrice: $825,000
UnitPlacement: Top/Penthouse,Front TotalRooms:4 UnitLevel: 6 Bedrooms: 1 GradeSchool: Bathrooms: 1f0h MiddleSchool: MainBath: Yes HighSchool: Fireplaces: 1 OutdoorSpaceAvailable: Approx.Acres: HandicapAccess/Features: Directions: BetweenClarendonandDartmouthclosetotheEsplanadeandtheBoston Gardens.
Remarks
Haveyoueverwantedtoownaclassiccityresidencewithaspectacularview?Relatively affordablebutwithatouchofluxuryandelegance? Thisonebedroomplusstudy,Ideally situatedonacovetedBackBayblocknearthePublicGardens,offersyoutheamazing viewyou've alwayswantedwithsoaringceilings,hardwoodfloorsandgenerousliving spacewithfireplace.Oversizedwindowsperfectlycapturethe dazzlingsunlightoffered byatopfloorsouthfacinglocation.Amodernkitchenandamplestoragehighlight thecozycomfortablenessthis cityhomeoffers.Elevatorbuilding.Petfriendly.Heat andhotwaterincludedinthecondofee.Welcomehometoyourpersonnelstateofbliss!
PropertyInformation
Approx.LivingAreaTotal: 721SqFt($1,144.24/SqFt) LivingAreaIncludesBelow-GradeSqFt: Unspecified LivingAreaSource: PublicRecord Approx.AboveGrade: Approx.BelowGrade: LevelsinUnit: 6
LivingAreaDisclosures: Wow!Bostoncityviewsfromlivingroom.1catordogpertrusteeapproval.Fireplace wasneverused.
HeatZones: 1Gas
CoolZones:WindowAC
ParkingSpaces: 0 GarageSpaces: 0
Disclosures: Sellerneverlivedinunit.Buyer/buyeragentsshouldverifyallinformationindependently. Allinformationwasobtainthrough publicrecords.Condofeewasraisedtohelppay forelevatorrepairs..
Complex&AssociationInformation
ComplexName: 133-135MarlboroughStreet Condominium
UnitsinComplex: 24 Complete: UnitsOwnerOccupied: 11 Source: management Association: Yes Fee: $723 Monthly Assoc.FeeInclds:Heat,HotWater,Water,Sewer,MasterInsurance,LaundryFacilities,Elevator,Exterior Maintenance,Landscaping,Snow Removal
SpecialAssessments: Unknown
RoomLevels,DimensionsandFeatures
Room Level Size Features Features
AreaAmenities: PublicTransportation,Shopping,Park,Walk/JogTrails,MedicalFacility,BikePath, Private School,PublicSchool,T-Station,University Appliances: Range,Dishwasher,Refrigerator
Basement: Yes Full,ConcreteFloor,UnfinishedBasement Beach:No
OtherPropertyInfo
Elevator: Yes DisclosureDeclaration: No Exclusions: LaundryFeatures: InBuilding LeadPaint: Unknown
DocsinHand:MasterDeed,UnitDeed,Rules&Regs,MasterPlan,ManagementAssociationBylaws,
Plans ExteriorFeatures: CityView(s)
Flooring:Wood,Tile Management: Professional-OffSite
PetsAllowed: Yesw/RestrictionsPetsNegotiable
SewerUtilities: City/TownSewer WaterUtilities: City/TownWater Waterfront:No WaterView: No
UFFI: WarrantyFeatures: YearBuilt/Converted: 1880 YearBuiltSource: Public Record
YearBuiltDesc: Actual YearRound: ShortSalew/Lndr.App.Req: No LenderOwned: No
TaxInformation
Pin#: Assessed:$740,200
Tax: $7,897.93 TaxYear: 2021 Book: 49728 Page: 302 Cert: ZoningCode:res Map: Block:Lot:
Compensation
Sub-Agent: Not Offered BuyerAgent: 2 Facilitator: 1 CompensationBasedOn: Net SalePrice
Theinformationinthislistingwasgatheredfromthird-partysourcesincludingthe sellerandpublicrecords.MLSPropertyInformationNetwork,Inc.,anditssubscribers disclaimanyandallrepresentationsorwarrantiesastotheaccuracyofthisinformation. Content©2022MLSPropertyInformationNetwork,Inc.
MarketHistoryfor 133MarlboroughStreetU:11,Boston,MA:BackBay, 02116
MLS# Date DOM DTO Price
72939608 2/3/2022 Listedfor $840,000 $840,000
CTG 2/16/2022 StatusChangedto: Contingent 13
UAG 3/2/2022 StatusChangedto: UnderAgreement 27
SLD 3/25/2022 StatusChangedto: Sold 27 3/25/2022 Soldfor$825,000 27 12 $825,000
MarketHistoryfor OfficeId:BB4044 27 12 $825,000
MarketHistoryforthisproperty 27 12 $825,000
Theinformationinthislistingwasgatheredfromthird-partysourcesincludingthe sellerandpublicrecords.MLSPropertyInformationNetwork,Inc.,anditssubscribers disclaimanyandallrepresentationsorwarrantiesastotheaccuracyofthisinformation. Content©2022MLSPropertyInformationNetwork,Inc.

GillianColman
PostShirleyTeam
Engel&VolkersBoston gillian.colman@evusa.com 813-334-4128(direct)
MLS#72895605- Sold Condo-Mid-Rise
164BeaconSt-Unit3 Boston,MA:BackBay, 02116-1401
SuffolkCounty
Remarks
ListPrice: $749,000 SalePrice: $735,000

TotalRooms: 1 UnitLevel: 2 Bedrooms: 1 GradeSchool: BPS Bathrooms: 1f0h
UnitPlacement: Upper,Front
MiddleSchool: MainBath: HighSchool: Fireplaces: 1 OutdoorSpaceAvailable: No Approx.Acres: 0.02(791SqFt)
HandicapAccess/Features: Directions: BeaconbetweenBerkleyandClarendon
Withalmost800squarefeetoflivingspace,this2ndfloor“studio”feelsmuchlike a1-bedroom!Highceilingsofferafeelingofspaciousnessandelegance, perfectforentertaining.Anarchitecturallydistinctivecornerwall,withbuilt-inshelving, createsaprivatesleepingnookandprovidesattractiveshelvingand usefulstorage.Frontfacingwithanabundanceoflightfilteringinthroughthebaywindow,thedining areaisairyandwelcoming.Hardwoodfloors,a decorativefireplace,andinunit elevatorcompletethisconvenientlylocatedcondo. ClosetotheEsplanade,Boston Gardenandrestaurantsandshopson Newbury,thisisagreatplacetocallhome!Ask agentaboutparkingspotrental!
PropertyInformation
Approx.LivingAreaTotal: 791SqFt($929.20/SqFt)
LivingAreaIncludesBelow-GradeSqFt: Unspecified
LivingAreaSource: PublicRecord Approx.AboveGrade: Approx.BelowGrade: LevelsinUnit: 1 LivingAreaDisclosures:
HeatZones: 1HotWaterBaseboard,HotWaterRadiators
CoolZones: WindowAC
ParkingSpaces: 0 GarageSpaces: 0
Disclosures:Sellerisalicensedrealestateagent.Buildingisservicedbyundergroundoiltank.
Complex&AssociationInformation
ComplexName: UnitsinComplex: 11 Complete: UnitsOwnerOccupied: 6 Source: Association: Yes Fee: $442 Monthly Assoc.FeeInclds: Heat,HotWater,Water,Sewer,MasterInsurance,Security,LaundryFacilities,Elevator, ExteriorMaintenance,RefuseRemoval,Reserve Funds,ManagementFee
SpecialAssessments: No
RoomLevels,DimensionsandFeatures
Room Level Size Features
LivingRoom: 2 Fireplace,CeilingFan(s),Closet/Cabinets-CustomBuilt,Flooring-Hardwood,Flooring -Stone/Ceramic Tile,Window(s)-Bay/Bow/Box,CableHookup,ChairRail,HighSpeed InternetHookup,OpenFloor Plan,Remodeled,Wainscoting,GasStove,Lighting-Sconce, CrownMolding
DiningRoom: 2
OpenFloorPlan
Kitchen: 2 OpenFloorPlan,Lighting-Sconce Bath1: 2 Closet,Closet/Cabinets-CustomBuilt,Flooring-Hardwood
Foyer: Bathroom-Full,Closet
Features
AreaAmenities: PublicTransportation,Shopping,Park,Walk/JogTrails,MedicalFacility,Laundromat, BikePath,Highway Access,HouseofWorship,PrivateSchool,PublicSchool,University
Appliances:Range,Disposal,Microwave,Refrigerator AssociationPool: No Assoc.Security: Intercom Basement: No Beach: No
Construction: Brick,Stone/Concrete
DocsinHand: MasterDeed,UnitDeed,Rules&Regs
ElectricFeatures: CircuitBreakers
Exterior: Brick,Stone
Flooring: Wood,Tile
HotWater: Oil
InteriorFeatures: CableAvailable,Intercom,Elevator
Management: Professional-OffSite
PetsAllowed: No
RoofMaterial: Rubber
SewerUtilities: City/TownSewer
WaterUtilities: City/TownWater
UtilityConnections: forGasRange,forGasOven Waterfront: No WaterView:No
OtherPropertyInfo
AdultCommunity: No Elevator: Yes DisclosureDeclaration: Yes Exclusions: FacingDirection: South LaundryFeatures: Common,In Building
LeadPaint: Unknown
UFFI: WarrantyFeatures: YearBuilt/Converted: 1850 YearBuiltSource: PublicRecord YearBuiltDesc: Actual, RenovatedSince YearRound: Yes
ShortSalew/Lndr.App.Req: No LenderOwned: No TaxInformation
Pin#:W:05P:02593S:010 Assessed: $643,300
Tax: $6,864 TaxYear: 2021 Book: 60653 Page: 61 Cert: 000000004050
ZoningCode:CD
Map: Block: Lot: Compensation
Sub-Agent: Not Offered BuyerAgent: 2.5 Facilitator: 2.5
CompensationBasedOn: NetSale Price
Theinformationinthislistingwasgatheredfromthird-partysourcesincludingthe sellerandpublicrecords.MLSPropertyInformationNetwork,Inc.,anditssubscribers disclaimanyandallrepresentationsorwarrantiesastotheaccuracyofthisinformation. Content©2022MLSPropertyInformationNetwork,Inc.
MarketHistoryfor 164BeaconStU:3,Boston,MA:BackBay, 02116-1401
MLS# Date DOM DTO Price
72895605 9/15/2021 Listedfor $749,000 $749,000
CTG 9/20/2021 StatusChangedto: Contingent 5
BOM 9/29/2021 StatusChangedto: BackonMarket 14
CTG 11/15/2021 StatusChangedto: Contingent 61
UAG 11/29/2021 StatusChangedto: UnderAgreement 75
SLD 1/3/2022 StatusChangedto: Sold 75 1/3/2022 Soldfor$735,000 75 60 $735,000
MarketHistoryfor OfficeId:AN6524 75 60 $735,000
MarketHistoryforthisproperty 75 60 $735,000
Theinformationinthislistingwasgatheredfromthird-partysourcesincludingthe sellerandpublicrecords.MLSPropertyInformationNetwork,Inc.,anditssubscribers disclaimanyandallrepresentationsorwarrantiesastotheaccuracyofthisinformation. Content©2022MLSPropertyInformationNetwork,Inc.

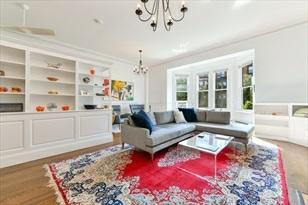




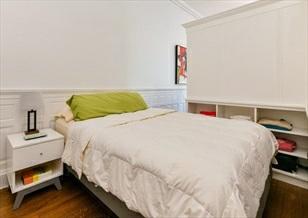
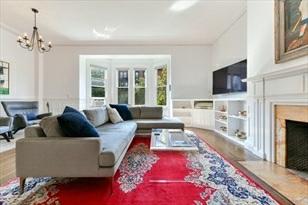










GillianColman
PostShirleyTeam
Engel&VolkersBoston gillian.colman@evusa.com 813-334-4128(direct)
MLS#72899782-Sold Condo-Townhouse
441MarlboroughStreet-Unit3 Boston,MA:BackBay, 02115 SuffolkCounty
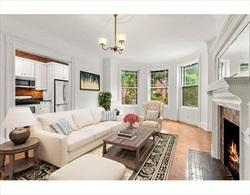
ListPrice: $1,049,000 SalePrice: $975,000
Remarks
PropertyInformation
Approx.LivingAreaTotal: 939SqFt($1,038.34/SqFt)
UnitPlacement: Upper
TotalRooms: 4 UnitLevel: 2 Bedrooms:1 GradeSchool: Bathrooms: 1f0h MiddleSchool: MainBath:No HighSchool: Fireplaces: 1 OutdoorSpaceAvailable: Yes-Private Approx.Acres: HandicapAccess/Features: Directions: BetweenCharlesgateandMassAve
2ndFlooronSunnySideMarlboroughStreetwithDirectaccessDEEDEDPARKING,Large PrivateDeck,FireplaceandLaundryin unit.Thisfantasticfloorthrewhomeisin a100%owneroccupiedprofessionallymanagedbuilding.Thishomewasjustpainted andupdatedsobuyercanenjoyandeasymoveinreadyhome.
LivingAreaIncludesBelow-GradeSqFt: Unspecified LivingAreaSource: Master Deed
Approx.AboveGrade: Approx.BelowGrade: LevelsinUnit:1 LivingAreaDisclosures:
HeatZones:1HotWaterBaseboard CoolZones: 0WindowAC ParkingSpaces: 1Deeded GarageSpaces: 0Deeded Disclosures:
Complex&AssociationInformation
ComplexName:
UnitsinComplex: 4 Complete: UnitsOwnerOccupied: Source: Association: Yes Fee:$562.32 Monthly Assoc.FeeInclds: Heat,HotWater,Water,Sewer,MasterInsurance,LaundryFacilities,RefuseRemoval SpecialAssessments: No
RoomLevels,DimensionsandFeatures
Room Level Size Features
Features
AreaAmenities: PublicTransportation,Shopping,Park,Walk/JogTrails,MedicalFacility,BikePath, ConservationArea
Appliances: Range,Dishwasher,Disposal Basement: No Beach: No Flooring: Wood Management:Professional-OffSite SewerUtilities: City/TownSewer WaterUtilities: City/TownWater UtilityConnections: forGasRange Waterfront: No
OtherPropertyInfo
Elevator: No DisclosureDeclaration: No Exclusions: LaundryFeatures: InUnit LeadPaint: Unknown UFFI:WarrantyFeatures: YearBuilt/Converted: 1920 YearBuiltSource: PublicRecord YearBuiltDesc: Approximate YearRound: ShortSalew/Lndr.App.Req: No LenderOwned:No
TaxInformation
Pin#: Assessed:$830,900 Tax: $8,942 TaxYear:2021 Book:00000 Page:00000 Cert: ZoningCode: Res Map: Block: Lot: Compensation
Sub-Agent:Not Offered BuyerAgent: 2 Facilitator:1 CompensationBasedOn: NetSale Price
Theinformationinthislistingwasgatheredfromthird-partysourcesincludingthe sellerandpublicrecords.MLSPropertyInformationNetwork,Inc.,anditssubscribers disclaimanyandallrepresentationsorwarrantiesastotheaccuracyofthisinformation. Content©2022MLSPropertyInformationNetwork,Inc.
MarketHistoryfor 441MarlboroughStreetU:3,Boston,MA:BackBay, 02115
MLS# Date DOM DTO Price
72899782 9/23/2021 Listedfor $1,099,000 $1,099,000 10/4/2021 PriceChangedto: $1,049,000 11 $1,049,000
UAG 12/14/2021 StatusChangedto: UnderAgreement 82
SLD 4/26/2022 StatusChangedto: Sold 82 1/5/2022 Soldfor$975,000 82 82 $975,000
MarketHistoryfor OfficeId:BB5346 82 82 $975,000
MarketHistoryforthisproperty 82 82 $975,000
Theinformationinthislistingwasgatheredfromthird-partysourcesincludingthe sellerandpublicrecords.MLSPropertyInformationNetwork,Inc.,anditssubscribers disclaimanyandallrepresentationsorwarrantiesastotheaccuracyofthisinformation. Content©2022MLSPropertyInformationNetwork,Inc.




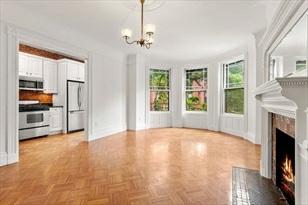
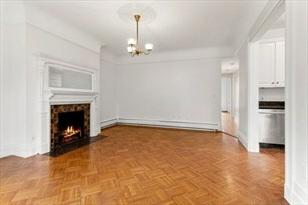



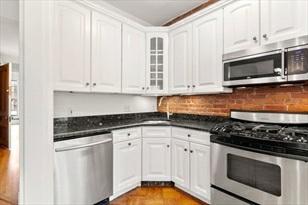



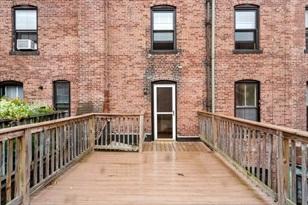







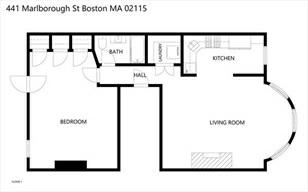
Remarks
GillianColman
PostShirleyTeam
Engel&VolkersBoston gillian.colman@evusa.com 813-334-4128(direct)
MLS#72992841-Sold Condo-Brownstone 465BeaconStreet-Unit1 Boston,MA:BackBay, 02115 SuffolkCounty
ListPrice: $949,000 SalePrice: $905,000
TotalRooms:4 UnitLevel: 1 Bedrooms: 1 GradeSchool: Bathrooms: 1f0h MiddleSchool: MainBath: HighSchool: Fireplaces: 3 OutdoorSpaceAvailable: Yes-Private Approx.Acres: HandicapAccess/Features: Directions: BeaconStreetbetweenHerefordandMassAve.
UnitPlacement:
AmazingparlorlevelfloorthroughinoneofBackBay’smostpicturesqueandpremier locations!Hugeandprivatedeckidealforentertaining familyandfriendsoffers directaccessfromyouropenlivinganddiningarea.Gorgeousoriginalcustommillwork andmoldings.10’+ceilings, threefireplaces,andhardwoodfloorsthroughoutcombined withmoderndayupgrades.Nicelyrenovatedkitchenandbathroom.Southfacing livingroomisspaciousenoughforalargeseatingareaaswellasformaldiningroomtable withplentyofstorage.Extremelyspacious bedroomwithbaywindowsallowamplenatural light.In-unitwasher/dryer. Ideallocationclosetothebestrestaurants,shopping, the Esplanade,majorhighways,theT,hospitals,andUniversities.

PropertyInformation
Approx.LivingAreaTotal: 995SqFt($909.55/SqFt) LivingAreaIncludesBelow-GradeSqFt: No LivingAreaSource: PublicRecord Approx.AboveGrade: 995SqFt Approx.BelowGrade: LevelsinUnit: 1 LivingAreaDisclosures:
HeatZones: Steam CoolZones:WindowAC
ParkingSpaces: 0OnStreetPermit
GarageSpaces: 0
Disclosures: Taxesdonotincludecityresidentialexemption. Somephotosarevirtuallystaged.
Complex&AssociationInformation
ComplexName:
UnitsinComplex: 4 Complete: Yes UnitsOwnerOccupied: Source: Association: Yes Fee: $503.70 Monthly Assoc.FeeInclds:Heat,HotWater,Water,Sewer,MasterInsurance,Landscaping,SnowRemoval SpecialAssessments: Unknown
RoomLevels,DimensionsandFeatures
Room Level Size Features
Features
AreaAmenities: PublicTransportation,Shopping,SwimmingPool,TennisCourt,Park,Walk/JogTrails, Stables, GolfCourse,MedicalFacility,BikePath,ConservationArea,HighwayAccess, HouseofWorship,Marina, PrivateSchool,PublicSchool,T-Station,University
Appliances: Dishwasher,Disposal,Microwave,CountertopRange,Refrigerator,Freezer,Washer, Dryer Basement: No Beach:No
ExteriorFeatures: Deck
Flooring:Hardwood
Management: Professional-OffSite
PetsAllowed: Yesw/Restrictions
SewerUtilities: City/TownSewer WaterUtilities: City/TownWater Waterfront:No
OtherPropertyInfo
Elevator: Yes DisclosureDeclaration: No Exclusions: LaundryFeatures: InUnit LeadPaint: Unknown UFFI: WarrantyFeatures: YearBuilt/Converted: 1910 YearBuiltSource: Public Record
YearBuiltDesc: Approximate YearRound: ShortSalew/Lndr.App.Req: No LenderOwned: No
TaxInformation
Pin#: Assessed:$870,900
Tax: $9,292.5 TaxYear: 2021 Book: 66856 Page: 1 Cert: ZoningCode:Res Map: Block:Lot:
Compensation
Sub-Agent: Not Offered BuyerAgent: 2.5 Facilitator: 1 CompensationBasedOn: Gross/FullSalePrice
Theinformationinthislistingwasgatheredfromthird-partysourcesincludingthe sellerandpublicrecords.MLSPropertyInformationNetwork,Inc.,anditssubscribers disclaimanyandallrepresentationsorwarrantiesastotheaccuracyofthisinformation. Content©2022MLSPropertyInformationNetwork,Inc.
MarketHistoryfor 465BeaconStreetU:1,Boston,MA:BackBay, 02115
MLS# Date DOM DTO Price
72992841 6/6/2022 Listedfor $1,035,000 $1,035,000 6/16/2022 PriceChangedto: $989,000 10 $989,000 7/28/2022 PriceChangedto: $949,000 52 $949,000
CTG 9/15/2022 StatusChangedto: Contingent 101
UAG 9/29/2022 StatusChangedto: UnderAgreement 115
SLD 11/1/2022 StatusChangedto: Sold 115 10/21/2022 Soldfor$905,000 115 98 $905,000
MarketHistoryfor OfficeId:AN2593 115 98 $905,000
MarketHistoryforthisproperty 115 98 $905,000
Theinformationinthislistingwasgatheredfromthird-partysourcesincludingthe sellerandpublicrecords.MLSPropertyInformationNetwork,Inc.,anditssubscribers disclaimanyandallrepresentationsorwarrantiesastotheaccuracyofthisinformation. Content©2022MLSPropertyInformationNetwork,Inc.












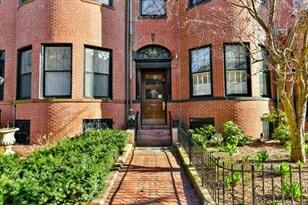

GillianColman PostShirleyTeam Engel&VolkersBoston gillian.colman@evusa.com 813-334-4128(direct)
MLS#
72979128
-Sold
Condo-Townhouse,Brownstone,Duplex
457BeaconStreet-Unit5 Boston,MA:BackBay, 02115
SuffolkCounty
Remarks
ListPrice: $995,000 SalePrice: $968,000
TotalRooms: 4 UnitLevel: 1 Bedrooms:1 GradeSchool: Bathrooms: 2f0h MiddleSchool: MainBath:Yes HighSchool: Fireplaces: 2 OutdoorSpaceAvailable: Yes-Private Approx.Acres: HandicapAccess/Features: Directions: CopleySq.BeaconBetweenHerefordStreetandMassAve.
UnitPlacement: Back
AMAZINGDEALat837PPSF!! GrandParlourlevelduplexinclassicbrownstone. Thisstunningextralarge1+bedroomcondois 1188sfofspaciousliving.Aninvitingfoyeropenstoagorgeousopulentlivingroomwithhighceilings,anelegantfireplace surroundedwithoriginaltiles,custombuilt-insandsun-splashedoversizedwindows. Thisonebedroomunitincludesanextra STUDY/areaandfeatures2updatedfullbaths. Theopenmodernkitchenflowsseamlesslytoaseparatediningarea. Thespacious bedroomsuiteaccommodatesakingsizebedandoffersawallofclosets, afireplaceandlargewindowsoverlookingyourprivate GARDEN/PATIO.Enjoyalfrescodiningormorningcoffeeonthelargeandveryprivatepatio. 2splitzoneA/Cunits.Bonus featuresincludeextraclosetsandcommonareastorage. Beautifullymaintainedand managedbuildinginBoston’shistoricBack Bay.Parkingavailfor$225.000``

PropertyInformation
Approx.LivingAreaTotal: 1,188SqFt ($814.81/SqFt) LivingAreaIncludesBelow-GradeSqFt: No LivingAreaSource: MasterDeed Approx.AboveGrade: 1,188SqFt Approx.BelowGrade: LevelsinUnit:2 LivingAreaDisclosures:
HeatZones:2CentralHeat CoolZones: 22Units ParkingSpaces: 1Rented GarageSpaces: 0 Disclosures: Pleaseseeattachedfloorplan/Maskisrequestedforallshowing./ DontmissthisgreatopportunityinBackBaywith aPRIVATEgarden
Complex&AssociationInformation
ComplexName: 457Beaconcondominium UnitsinComplex: 5 Complete: Yes UnitsOwnerOccupied: 5 Source:owner Association: Yes Fee:$263 Monthly Assoc.FeeInclds: Heat,HotWater SpecialAssessments: No
RoomLevels,DimensionsandFeatures
Room Level Size Features Features
Appliances: Range,Dishwasher,Disposal,Microwave
AssociationPool: No Assoc.Security: Intercom
Basement: Yes PartiallyFinished Beach: No
DocsinHand: MasterDeed,UnitDeed
Flooring: Wood,Other(SeeRemarks)
Management:OwnerAssociation
PetsAllowed: Yesw/RestrictionsOther(SeeRemarks)
SewerUtilities: City/TownSewer
WaterUtilities: City/TownWater
Terms: ContractforDeed
Waterfront: No
OtherPropertyInfo
DisclosureDeclaration: No Exclusions: petsbyapproval
LeadPaint: Unknown
UFFI:WarrantyFeatures: YearBuilt/Converted: 1886/1981
YearBuiltSource: PublicRecord YearBuiltDesc: Approximate YearRound: ShortSalew/Lndr.App.Req: No LenderOwned:No TaxInformation
Pin#: Assessed:$929,400
Tax: $6,863 TaxYear:2022 Book:9999 Page:99
Cert: ZoningCode: res
Map: Block: Lot:
Compensation
Sub-Agent:NotOffered BuyerAgent: 3 Facilitator:2
CompensationBasedOn: Gross/FullSalePrice
Theinformationinthislistingwasgatheredfromthird-partysourcesincludingthe sellerandpublicrecords.MLSPropertyInformationNetwork,Inc.,anditssubscribers disclaimanyandallrepresentationsorwarrantiesastotheaccuracyofthisinformation. Content©2022MLSPropertyInformationNetwork,Inc.
MarketHistoryfor 457BeaconStreetU:5,Boston,MA:BackBay, 02115
MLS# Date DOM DTO Price
72972386 4/27/2022 Listedfor $1,445,000 $1,445,000 CAN 5/10/2022 StatusChangedto: Canceled 13 72979128 5/10/2022 Listedfor $1,195,000 $1,195,000 6/1/2022 PriceChangedto: $1,095,000 22 $1,095,000 6/13/2022 BuyersAgentCompensationChangedFrom:2.5 To:3 7/6/2022 PriceChangedto: $995,000 57 $995,000 EXT 8/3/2022 StatusChangedto: Extended 85 CTG 9/9/2022 StatusChangedto: Contingent 122 UAG 9/23/2022 StatusChangedto: UnderAgreement 136 SLD 11/16/2022 StatusChangedto: Sold 136 11/15/2022 Soldfor$968,000 136 122 $968,000
MarketHistoryfor OfficeId:AN6192 149 122 $968,000
MarketHistoryforthisproperty 149 122 $968,000
Theinformationinthislistingwasgatheredfromthird-partysourcesincludingthe sellerandpublicrecords.MLSPropertyInformationNetwork,Inc.,anditssubscribers disclaimanyandallrepresentationsorwarrantiesastotheaccuracyofthisinformation. Content©2022MLSPropertyInformationNetwork,Inc.



