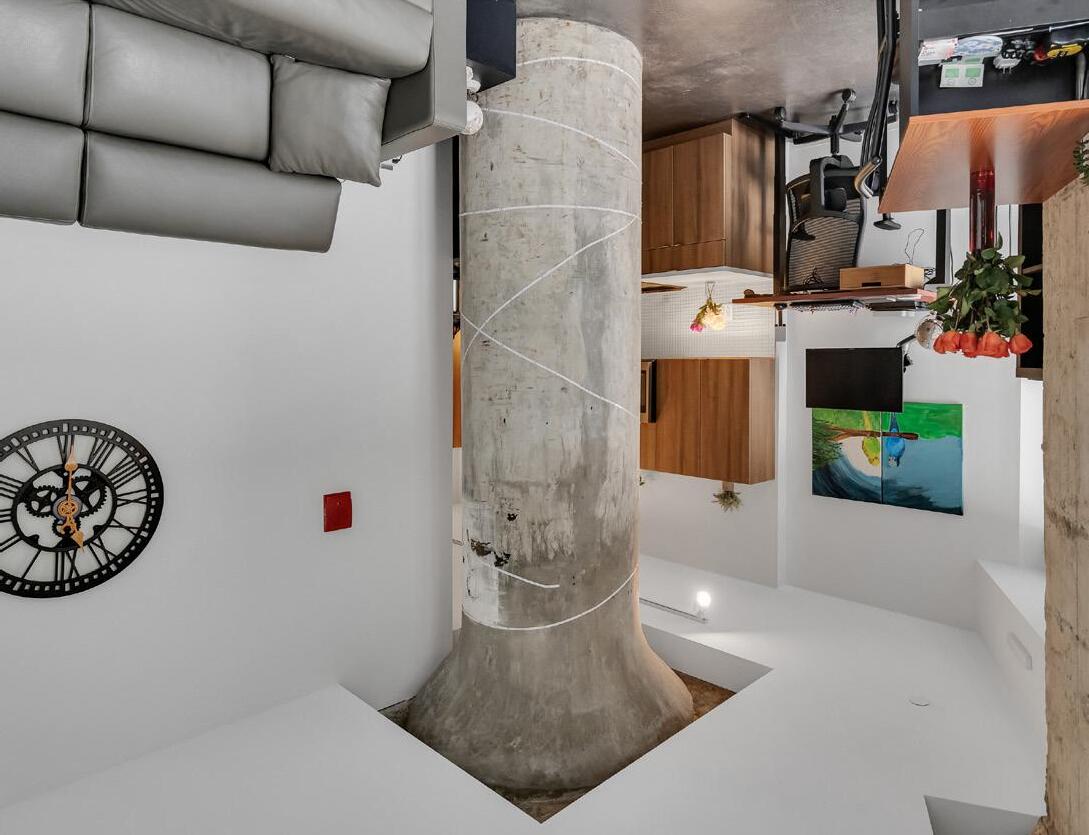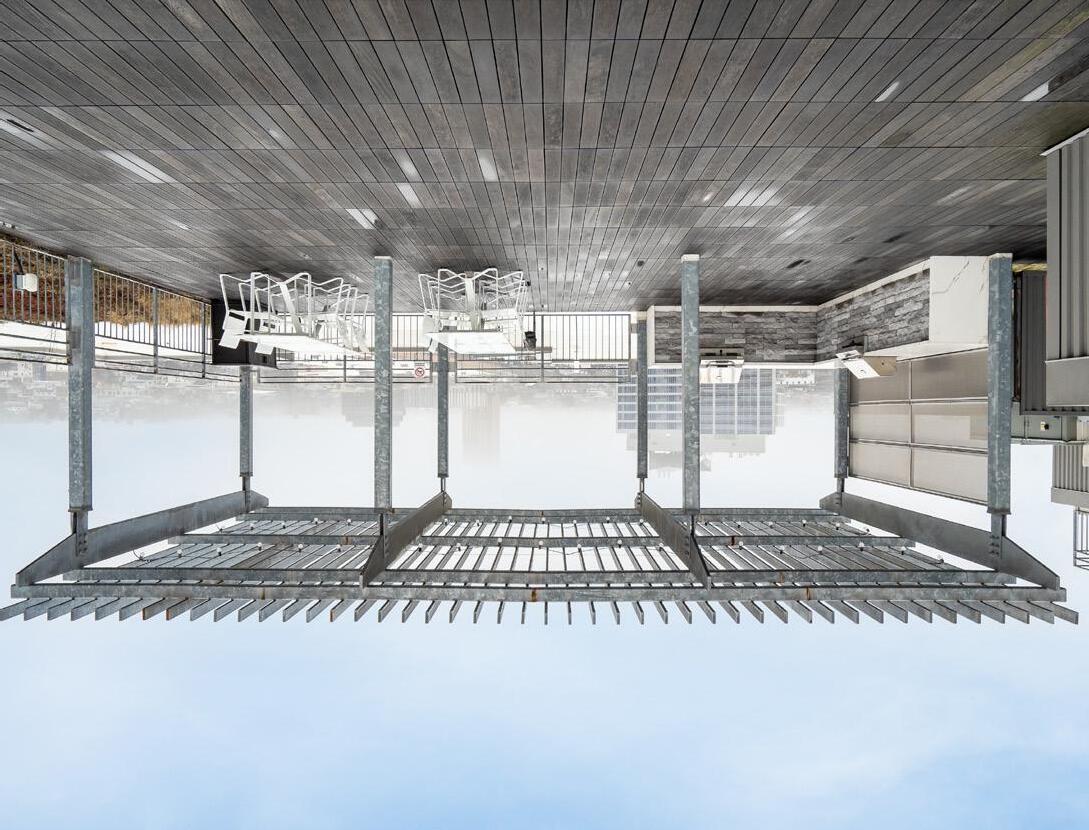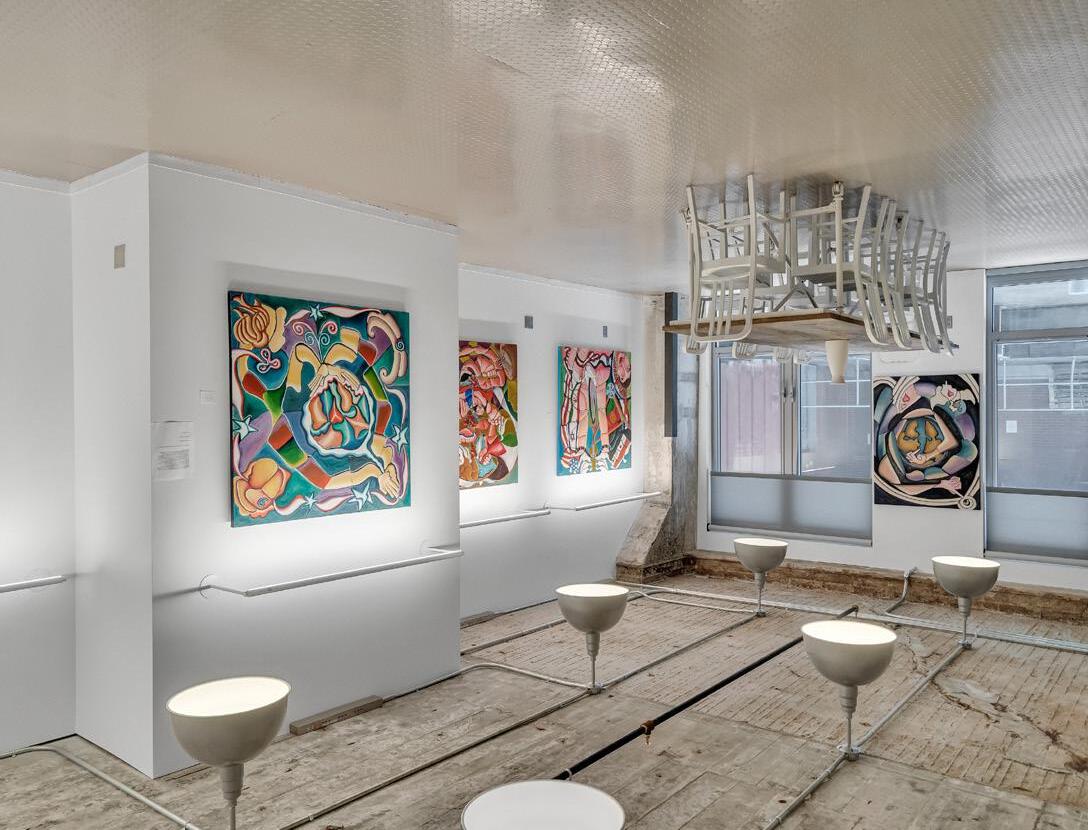









Experience modern luxury in this open loft style home featuring striking industrial design with exposed concrete columns, steel ductwork, high ceilings, floor-to-ceiling windows, poured epoxy floors, and large sleeping alcove with room for a queen bed and double closet space. The kitchen has quartz countertops and stainless-steel appliances. Inunit washer and dryer, and central air & heat. Metro9 amenities include onsite management, common lounge areas, pool table, fitness center, art gallery, pet washing station, bike storage, parcel lockers, and a large common roof deck offering stunning views of the Boston skyline, complete with a grill and a large TV screen for entertaining. Grocery store right next door. Located on the Cambridge/Somerville line with easy access to Kendall, Union, Central & Harvard Squares, I-93, Lechmere station and the new green line extension, and Cambridge Crossing development. Metro9 is a LEED Gold 3 certified green building.
Floor plan
Property Details
Bedrooms:
Bathrooms:
Living Area:
Condo Fee:
Parking:
Est. Taxes:
Heating:
Cooling:
1 1 564 sq ft
$456/Month (Fee Includes: Heat, Water, Sewer, Master Insurance, Elevator, Exterior Maintenance, Landscaping, Snow Removal, Recreational Facilities, Exercise Room, Clubroom, Refuse Removal, Air Conditioning, Reserve Funds, Management Fee)
1 Off-Street, Assigned (Additional $25/month maintenance fee)
$4,936 / FY2024
Central Heat
Central Air
Disclosures: One outside assigned parking space, #73 ($25/month parking maintenance fee). Pet-friendly allowing a max. of 2 dogs or cats with combined weight under 100 lbs, subject to management approval. This LEED Gold 3 certified building has met its 35% rental cap; unit must be owner-occupied at this time.

Jayne Kramer, Real Estate Advisor
Engel & Völkers Boston
46 Gloucester Street
jayne.kramer@evrealestate.com
Mobile +1-617-266-6006
JayneKramer.com

