Politecnico di Milano, Milan, Italy
058746 | INTEGRATED COURSE of ADVANCED DESIGN STUDIO | a.y.2022-2023
Prof. Martin Tamke, Center of Information, Technology and Architecture (CITA), Royal Danish Academy of Fine Arts, Copenhagen
Prof. Alessandra Zanelli, Textile Architecture Network (TAN), Architecture, Built Environment and Construction Engineering Department, Politecnico di Milano, Milan
Main Tutor: Arch. Luca Medioli
Invited Experts and Lecturers: Arch. Martynas Šeškas | Arch. Maria Anishchenko | Arch. Muchen Yan | Arch. Yuliya Sinke
Climate control of urban areas with adaptive systems: Retractable roofs | ADS23
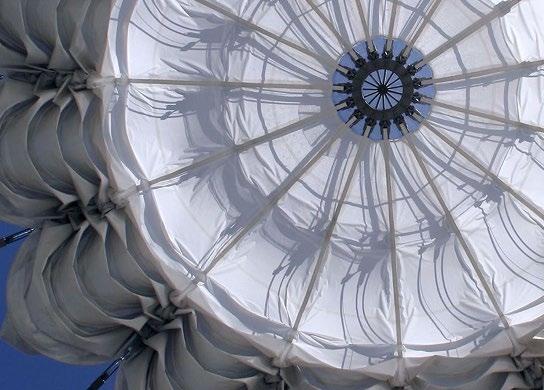
*ALARCÓN ESPEJO Eva
*Politecnico di Milano, Master of Architecture and Urban Design (1217) Spain
eva.alarcon@mail.polimi.it
Copyright © 2023 by <Eva Alarcón Espejo> under permission of License Creative Commons CC BY-NC-ND 4.0
| INTEGRATED COURSE of ADVANCED DESIGN STUDIO | a.y.2022-2023
Abstract
This study highlights the significance of incorporating moveable elements in open spaces to cater to evolving demands. These elements, such as adaptive façades, retractable textile membranes, and deployable roofs, offer the potential to enhance functionality and adapt to the surrounding environment. As urban areas continue to house a substantial portion of the world's population, it becomes crucial to understand and draw insights from local practices and socio-cultural habits to address outdoor thermal comfort in such settings. A focus on investigating the role of shading through retractable roof designs, aiming to alleviate the impact of outdoor microclimates and attain thermal comfort in public spaces. By exploring these concepts, we can better comprehend the potential of moveable elements in optimizing and creating comfortable urban environments.
Keywords: urban shading, adaptive systems, retractable roofs, moveable membranes, lightweight structures, climate control, heat island mitigation, thermal outdoor comfort
1. Introduction
Open spaces of cities have become hostile to citizens due to the high temperatures. Along with the issue of deteriorating urban spaces and the need for comfortable outdoor open spaces in densely built-up areas, there is a growing concern in contemporary society. Nowadays, urban inhabitants only spend less than 20% of their time out of buildings in some developed countries (Peng et al., 2021). For this reason, a growing awareness of the importance of urban bioclimatic conditions and climate-responsive design should be developed.
Shading has been identified as a dominant factor in achieving thermal comfort on an urban scale. Studies have shown that shading can significantly improve the microclimatic conditions of outdoor spaces, making them more appealing and comfortable for inhabitants.
To address the changing demands on buildings and their surroundings, moveable elements are being utilized. These elements help increase the usability of buildings and enhance their characteristics. By incorporating moveable elements into urban design, it becomes possible to adapt to different environmental conditions and optimize the usage of space.
Improving the thermal comfort of urban open spaces is crucial for revitalizing cities and encouraging outdoor activities. Shading techniques play a vital role in achieving this goal, while moveable elements contribute to the flexibility and adaptability of the systems in response to changing demands. These strategies are crucial to create more livable and appealing urban environments for the benefit of local citizens.
2. Urban context: importance of solar shading
Urban public spaces can never be regarded as a residual space between buildings (Reiter & De Herde, 2020). Habitable and sustainable public spaces play a vital role in urban interaction and innovation, it is a fundamental space for the city social life at a pedestrian scale.
Moreover, open spaces positively affect people’s health and well-being, providing them with opportunities for physical activities, socializing, and relieving stress. But the consequences of climate change are increasingly
2
058746
noticeable around the world due to urban heat islands (Medina et al., 2022).
Heat islands are urbanized areas that experience higher temperatures than outlying areas. Structures such as buildings, roads, and other infrastructure absorb and re-emit the sun’s heat more than natural landscapes such as forests and water bodies.
Urban areas, where these structures are highly concentrated and greenery is limited, become “islands” of higher daytime temperatures, reduced night-time cooling, and higher air-pollution levels. These, in turn, contribute to heat-related illnesses and general discomfort, whereby temperature increases of up to 7ºC.
Linked with the issues mentioned along with unsustainable development patterns, degradation of ecosystems and loss of biodiversity, urban spaces are being converted into hostile territory for citizens (Medina et al., 2022). Therefore, greater attention needs to be given to the creation of outdoor public spaces as places of rest and walking (Elnabawi & Hamza, 2020), making the cities livable again.
This is where shading devices come in. Under excessive warm conditions, limiting the solar loads received by urban surfaces constitutes a major design goal (Garcia-Nevado et al., 2020) as shade conditions can have a significant positive effect on whether people choice of being outdoor, which is gaining interest for mitigating the effects of the urban heat island.
At the urban scale, literature has mainly focused on the positive effect of self-shading urban morphologies and shade trees, while the attention paid to urban shading devices such as sun sails has been far more limited, although installing sun sails is a highly effective way to reduce street solar loads, with decreases between 4364% (Garcia-Nevado et al., 2020)
Having said this, it is not usual to interactively change an outdoor space to reach thermal comfort, as people are usually unable to modify the environment (Elnabawi & Hamza, 2020). For this reason, climate control in open spaces should mitigate the severity of the outdoor climate through reaching people in the street and giving them the chance to be interactive and apply their own settings for thermal adaptation through adaptive systems such as retractable roofs.
There is a need for adapting to climate change through new solutions based on traditional mitigation strategies and the development of new techniques and technologies in order to recover street life, allowing for the problems posed by long and hard summers to be combated (Medina et al., 2022).
3. Vernacular roofs
Textile roofs have been used in cities since their beginnings. In fact, they occasionally date back to the city's origins (De Llorens, 2012). Creating shelter from textiles or animal skins was one of the first methods that humans devised to protect themselves against the weather conditions. Ancient cultures used textiles first for clothing and then for tent structures with simple conical-shaped membranes (Tania Garbe, 2009).
But may be that the most astonishing structure built in the antiquity is the roman "velum" as a temporary textile sunshade roof system. It is well known that most of the theatres and amphitheaters were covered
INTEGRATED
3
058746 |
COURSE of ADVANCED DESIGN STUDIO | a.y.2022-2023
058746 | INTEGRATED COURSE of ADVANCED DESIGN STUDIO | a.y.2022-2023
eventually by immense awnings that, as in the Coliseum, extended till 20.000 sqm in only one piece (Escrig, 1996) to block the sun and protect the spectators during hot summer daylights. This retractable cover was characterized by its foldability, thus allowing it to be retracted and folded to provide an open area up to the sky and allow airflow during sticky summer nights (Shareef & Al-Alwan, 2021).
It was not until the 20th century, following new developments in deployable structures by Buckminster Fuller, Frei Otto and Emilio Perez Pinero, these structures were employed in building with various scales and with different types of structural systems including membrane, tensegrity, pantographic structures etc. They tried to optimize membrane structures in order to create long-lasting buildings (Asefi et al., 2013; Tania Garbe, 2009).
In modern architecture, fabric was utilized predominantly for shading devices and temporary structures, such as in hot climate zones, where they have many traditional and vernacular means by which local people could control harsh summer conditions (Medina et al., 2022). These measures (simple and effective) were the result of the intuition of their inventors, and they were improved with the passage of time and the experience acquired.
Textile shading may constitute an interesting choice when dealing with some design constraints, such as water shortage or the need for protection in streets for extreme summer conditions. In Mediterranean cities, typically affected by these limitations, the use of street sun sails is common to improve thermal comfort by reducing the incident solar radiation on the treated area (Garcia-Nevado et al., 2020).
Traditionally, canopies, shade sails, awnings and pergolas over the street have been a prominent feature of the culture of many countries (Medina et al., 2022) to encourage and facilitate social harmony and the development of the sociable character of the citizens (Garcia-Nevado et al., 2020). Background examples of textile conditioning of urban spaces which are still in use in the Mediterranean regions are open-air markets and fairs, the decorating of streets (Figure 1) for celebrations of popular festivals and solar protection (De Llorens, 2012).
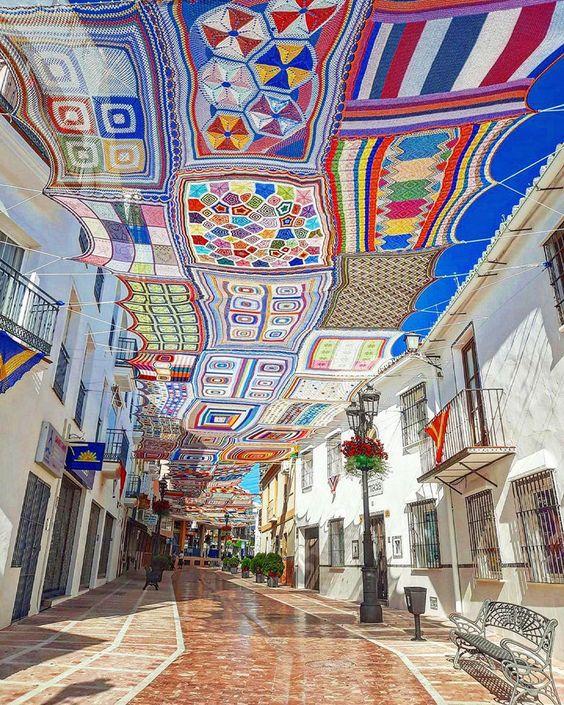
This report calls for urban development plans to include local analysis of the microclimate and context based socio-cultural habits to design the best possible environments to sustain longer outdoor space use.
4. A new era: adaptive lightweight structures
Nowadays, in the matter modern architectural devices, adaptive lightweight structures can play a crucial role
4
Figure 1. Colour crochet canopy in Alhaurín de la Torre, Spain
for mitigating outdoor discomfort in urban spaces. Adaptive systems can be defined as “the structures, whose geometric and inherent characteristics can be changed beneficially to meet mission requirements either through remote commands and/ or automatically in response to external stimulations” (Wada, 1990).

In other perspective, although lightweight technologies and textiles are used mostly for their shading properties, there is a lack of investigation on ephemerality and time-based technology as a design principle for microclimate mitigation in urban context (Cantini et al., 2019). The combination of adaptability (in terms of modularity, retractability, structural efficiency and flexibility) with lightweight approaches, then, may provide a great opportunity for modern architecture with unique demands to functionality (Paech, 2019).
For instance, traditional roof structures (as covering systems) reduce surface temperature on the ground by shading solar radiation, thus protecting spaces against extreme weather conditions (Cantini et al., 2019). But, combined with adaptivity principles, a retractable roof is considered a kinetic system: it is not just a covering system that is to be closed and opened because of the proposed requirements, but it can also be considered as a piece of art by means of mechanisms it employs for its movement and transformation (Asefi et al., 2013)
In most cases retractable membrane structures can accommodate two main configurations: In deployed condition the membrane is either mechanically or pneumatically prestressed and covers a certain space. In this condition the membrane is subject to full environmental loads and in the second configuration the membrane is retracted and parked (Paech, 2019)
Between these two configurations a defined driving process happens while the membrane is being folded and moved. Using flexible textile membranes or cables allows for the application of folding patterns that reduce the size of the overall system from fully deployed to the storage position.
Then, different moving principles are possible for deployable structures: they are either based on linear movement, radial movement or swinging movements.
5
058746 | INTEGRATED COURSE of ADVANCED DESIGN STUDIO | a.y.2022-2023
Figure 2. Classification of the retractable roofs by Frei Otto on his book [Ott 72] (Masubuchi, 2013)
058746 | INTEGRATED COURSE of ADVANCED DESIGN STUDIO | a.y.2022-2023
5. Case studies
As explained in the last section, different mechanical systems can be used for retractable roofs. In this report, several strategies are presented, such as, umbrella-like device, foldable membrane sliding with parallel rails, retractable membrane with sliding radial structure and rigid retractable structures
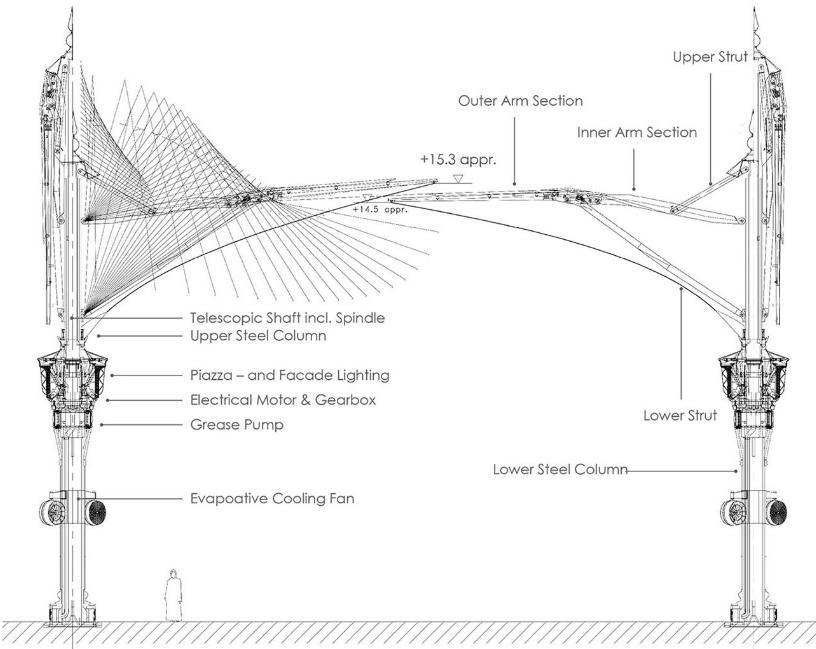
5.1. Madinah Piazza Shading Project
Medina, Saudi Arabia Architekturbüro Rasch + Bradatsch Architects (2011)
Despite two expansions in the second half of the 20th century, there was often insufficient space in the mosque and people gathered on the square in front of its walls to pray. As a result, it was crucial to plan a partial covering for this open-air space outside the mosque complex to shade an area of 150,000 sqm.

To ensure the right proportions in relation to the architecture of the mosque, SL Rasch developed a type of umbrella that features an innovative folding arm system with six hinges, four middle, four diagonal and 16 passive arms.
The umbrellas of steel frame are also two different heights to allow their membranes to be overlapped to create a continuous canopy. The height of the parasol constructions, when open, is 21.70 m
whereas the size of the pre-stressed parasol membranes is 26 x 26 m each. A reduced force folding mechanism was developed in order to ensure the electrical motor in the masts take up as little space as possible. The movement is generated by an electric spindle drive, with an opening time of 180 seconds.
6
Figure 3. Atmosphere of the mosque. Photo by © SL-Rasch.
–
Figure 4 Technical system of the umbrellas. Photo by © SL-Rasch.
058746 | INTEGRATED COURSE of ADVANCED DESIGN STUDIO | a.y.2022-2023
The convertible shading roof provides a sheltered space of architectural quality for up to 250,000 people. In total, 260 umbrellas are arranged in groups of between two and 15 units. Gaps in the main axis permit an unobstructed view of the mosque and minarets and thus provide orientation. This unique lightweight architecture is the biggest convertible roof in the world.
As for the material, besides providing lasting protection from the weather and UV radiation, the developed Teflon fabric (PTFE) is dirt-repellent and wear-resistant, as well as delivering the crucial benefit of high tensile strength. The material is also extremely smooth and supple and falls in attractive folds, creating a translucent vaulted covering.
When folded, the membranes are protected from the sand, dust and wind by cladding panels made of a glassfibre-reinforced composite. In summer, in addition to providing shade, the umbrellas also emit cooled air from the base of the masts and the capitals, creating a sea of cold air that keeps the courtyard at a pleasant temperature all day long. In winter, when the nights in Medina are cool, the umbrellas open in the evening and prevent the warmth of the day from escaping. The software-controlled umbrellas open and close automatically depending on the position of the sun but are prevented from doing so when the wind reaches speeds of more than 50 kilometres per hour by an anemometer. Overall, in keeping with local weather conditions, the system is designed for a maximum wind load of up to 155 kilometres per hour.
Moreover, the umbrellas are decorated with fine mosaics made of weatherproof glass tiles that blend in with the architecture of the mosque. The tapes and seams are accentuated in light-blue colour to add a sculptural and three-dimensional quality to the funnel-like membranes. The play of light created by the translucent membrane vaulting creates a unique atmosphere in this special place and invites pilgrims to linger, pray and interact.
5.2. Retractable Roof of Metzgergasse
Buchs, Switzerland. Kugel Architekten (2014)
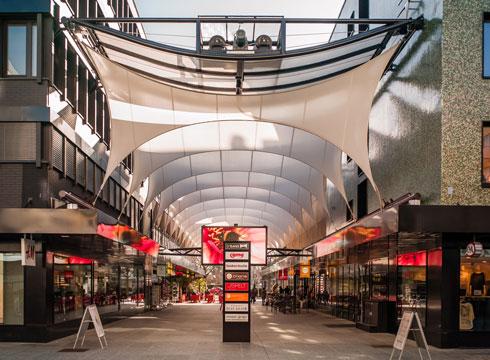
7
Figure 5. Membrane roofing, covering parts of the pedestrian area. Photographer: Bernd L. Göllnitz
058746 | INTEGRATED COURSE of ADVANCED DESIGN STUDIO | a.y.2022-2023
The “Metzgergasse” in Buchs was redeveloped as part of the urban pedestrian area and designed as a special meeting place for all kinds of events. For weather protection, the 11m wide and 50m long lane in the heart of the city is equipped with an convertible textile canopy. Within 5 minutes the street area can be completely covered by the automatic driven membrane roof of 525 sqm.
The foldable roof membrane slides along 4 parallel rails. In the deployed state, the textile fabric takes on an undulating shape, spanding between ridge and valley belts in an average height of 6.5m above street level.
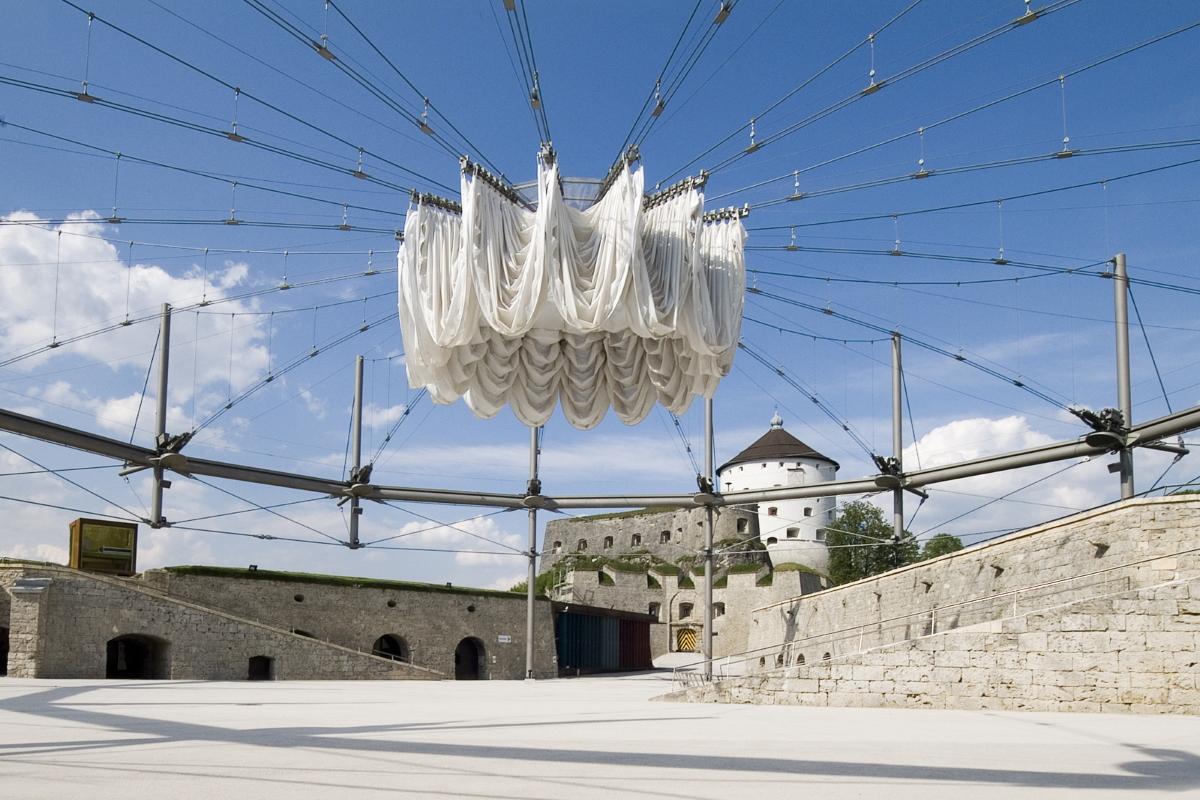
The retracted membrane is collected under a parking bridge at the northern end and presents itself as the entrance arch of the road. Above the canopy the central driving unit is located, so that both sides of the membrane simultaneously move and due to the spatial geometry, the textile membrane becomes perfectly prestressed against wind loads.
Often a very strong wind blows through the Upper Rhine Valley, crossing the Alps, so relevant wind loads for the roof structure were determined by advanced wind tunnel testing. The membrane is made of pure PTFE fabric (Teflon), corresponding highest quality standards to resist UV rays. This aesthetic architectural fabric is also characterized by high translucency of 38%. Because the fabric is woven from ePTFE yarn and coated with PTFE, it can be retracted and deployed countless times without degradation or losing strength.
In the narrow northern Valley of the Inn, the fortress of Kufstein had been erected as a defence fortification during the Middle Ages. Today it attracts a great number of tourists due to gradual restauration, where businesses food and open-air events became established, especially in the southern courtyard of the Josefsburg.
By the fact of having more and more high-quality events, the idea of a mobile shelter arose, protecting as big
8
5.3. Kufstain Fortress Arena
Kufstein, Austria. Kugel + Rein Architekten und Ingenieure (2006)
Figure 6. The roof over the Fortress Kufstein Courtyard in Austria. Photo by ©pro.media communication.
an area of the courtyard as possible. Further requirements were set by the officials for landmark sites not allowing any kind of anchorage into the existing fort to protect the monument. At the same time, any new structure was not supposed to interfere with the visual appearance of the location. To comply with these facts, the designers developed a delicate, centrical cable structure. A membrane located in its center can be unfolded during bad weather conditions overing a 2,000 sqm area, the structure can be opened or closed within 4 minutes, which gracefully unfolds like a flower.
The bearing structure for the membrane covers a circular floorplan, consisting at the outside of a polygonal pressure ring, not dissimilar to a 52 m diameter “bicycle wheel”, composed of 15 equal segments. In its nodal points the ring is supported by 15 columns, located at the borderline of the courtyard just in front of the casemates. Within the pressure ring, 15 upper and lower spoke cables are running in radial direction, connected by vertical wires to a crescent-shaped geometry. The upper spoke cables are fixed at the top end of the columns, the lower at the nodes of the pressure ring, composing a hub in its center. The bicycle wheel is an efficient, highly prestressed bearing structure, that besides of the wind load, brings vertical loads only to the foundations.
Because of the landmark site requirements not allowing the columns to be founded on the casemates, 5 of the 15 columns are constructed as floating columns, suspended by 30 crossing diagonal cables. At the lower end of the floating columns a circumferential ring cable shorts the traction at the top of the columns via brackets. The columns together with the circular thrust ring appear like a “tiara”, floating above the courtyard.
This roof includes a continuous membrane operated by several guiding cables and motors and allows the natural light to penetrate inside the courtyard while the roof is in its fully closed configuration. However, due to the large size of the membrane used and its vulnerability, the roof requires a high level of maintenance and an active monitoring system to keep the roof in its fully functional order (Asefi et al., 2013).
Since opening in 2012, City Creek Center in Salt Lake City, Utah, has become a retail and dining destination known for its one-of-a-kind retractable roof featuring a fluoropolymer coating system from Tnemec.

058746
9
| INTEGRATED COURSE of ADVANCED DESIGN STUDIO | a.y.2022-2023
5.4. City Creek Center
Salt Lake City, UT. Hobbs + Black Architects (2013)
Figure 7. Retractable sliding roof. Photo by Michael Dickter.
The mall complex comprises two separate buildings joined by a skywalk, and each building has stores placed around a centered walkway. Above the walkway are retractable skylights that provide year-round protection from snow, rain, and wind, but can be fully retracted out of sight to give patrons an outdoor and natural experience while shopping.
A full sealing system ensures that the indoor environment of the mall is comfortable when the roof is closed, though the day’s natural light is still abundant inside. Finally, to protect mall patrons and the structure itself, the roof will lock in position, protecting the roof from earthquakes.
The system works as a structure that benefit from retractable spatial plate systems that move along linear tracks. A six-panel retractable skylight on each row of arches above the central walkway creates an indoor shopping environment during Utah’s snowy season. The panels open to admit sunlight and fresh air and reduce the demand for air conditioning in warmer months. Being located between two buildings enables the skylight′s segments to move above the adjacent buildings′ roof. In this roof, a rigid retractable structure provides a precise movement and securely filled the seams in between the panels while the roof in its fully closed position (Asefi et al., 2013).
6. Conclusions
Lightweight adaptive shading structures have the potential to revolutionize the urban environment by offering customizable, sustainable, and energy-efficient solutions to mitigate thermal discomfort. As technology advances and design principles evolve, these structures may play a crucial role in creating resilient and comfortable public spaces in the face of climate change and urban heat islands.
Retractable roofs allow various configurations from fully open to closed states, making it possible for the users to change the degree of the deployment stage of the roof as required and according to weather conditions. Along with the possibility of including traditional architectural features, this innovative technology can simultaneously respond to emerging functional and aesthetic requirements, respecting the historic identity of its context and surrounding environment (Asefi et al., 2013).
At the end, urban development is a social and cultural dynamic exercise, the prolongation of which depends on the interrelation of the existing climatic conditions and more comprehensive approaches focusing on the liveability of the urban site.
Acknowledgements
The research moves within the integrated course of Advanced Design Studio, a programme based on experimental design of hybrid textile bending active systems and regenerative textile architecture of the Politecnico di Milano.
10
058746 | INTEGRATED COURSE of ADVANCED DESIGN STUDIO | a.y.2022-2023
058746 | INTEGRATED COURSE of ADVANCED DESIGN STUDIO | a.y.2022-2023
References
Architekten, K. (n.d.). Retractable roof, fortress Kufstein | Kugel Architects, Stuttgart Germany. 2014, Kugel Architekten. https://www.kugel-architekten.com/content.php?n=1&d=1
Architekten, K. (n.d.-a). Convertible membrane roofing Metzgergasse, Buchs (Switzerland / St. Gallen) | Kugel Architects, Stuttgart Germany. 2014, Kugel Architekten. https://www.kugelarchitekten.com/content.php?n=1&d=31
Asefi, M., Valadi, S., & Ebrahimi Salari, E. (2013). New proposal for a retractable roof over a courtyard in Tabriz Islamic Art University. Iran University of Science & Technology, 23(2), 113–120. http://ijaup.iust.ac.ir/files/site1/user_files_23s792/eng/masefi-A-11-413-1-3dd3058.pdf
Cantini, A., Angelotti, A., & Zanelli, A. (2019). A lightweight textile device for urban microclimate control and thermal comfort improvement: concept project and design parameters. Softening the Habitats. Sustainable Innovation in Minimal Mass Structures and Lightweight Architectures, 547–557. https://doi.org/10.30448/ts2019.3245.38
City Creek Center Retractable Roof | American Institute of Steel Construction. (n.d.). https://www.aisc.org/awards-and-competitions/ideas2-awards/ideas2-awards-archives/city-creek-centerretractable-roof/
City Creek Center Retractable Roof - Tnemec Company, Inc. (n.d.).
https://tnemec.com/projects/city-creekcenter-retractable-roof/
Courtyard | SL Rasch. (n.d.).
https://www.sl-rasch.com/en/projects/courtyard/
Elnabawi, M. H., & Hamza, N. (2020). A Behavioural Analysis of Outdoor Thermal Comfort: A Comparative Analysis between Formal and Informal Shading Practices in Urban Sites. Sustainability, 12(21), 9032. https://doi.org/10.3390/su12219032
Escrig, F. (1996). General survey of deployability in architecture. School of Architecture, University of Seville, Spain. https://www.witpress.com/Secure/elibrary/papers/MRS96/MRS96001FU.pdf
Garcia-Nevado, E., Bugeat, A., Fernández, E., & Beckers, B. (2020). Using textile canopy shadings to decrease street solar loads. ResearchGate.
https://www.researchgate.net/publication/345240240_Using_textile_canopy_shadings_to_decrease_street_sol ar_loads
Josep I. De Llorens. (2012). Structural membranes for urban spaces. VI International Conference on Textile Composites and Inflatable Structures. School of Architecture Barcelona (ETSAB), Technical University of Catalunya, Spain https://upcommons.upc.edu/bitstream/handle/2117/83582/PAPER_515.pdf
Kufstein Fortress Arena. (n.d.).
https://en.ar-ingenieure.com/projects/festungsarena-kufstein
11
058746 | INTEGRATED COURSE of ADVANCED DESIGN STUDIO | a.y.2022-2023
Madinah Piazza Shading Project | SL Rasch. (n.d.). https://www.sl-rasch.com/en/projects/u-26-piazza/
Masubuchi, M. (2013). Conceptual and structural design of adaptive membrane structures with spoked wheel principle – folding to the perimeter. Technische Universität Berlin. https://doi.org/10.14279/depositonce-3546
Medina, D., Delgado, M. G., Amores, T. R. P., Toulou, A., Ramos, J., & Domínguez, S. Á. (2022). Climatic Control of Urban Spaces Using Natural Cooling Techniques to Achieve Outdoor Thermal Comfort. Sustainability, 14(21), 14173. https://doi.org/10.3390/su142114173
Paech, C. (2019). Moveable membranes-smart solutions in the field of architecture. https://www.semanticscholar.org/paper/Moveable-membranes-smart-solutions-in-the-field-ofPaech/76f8b67acc6cbd18398a500d9b0b338e2ff4baab
Peng, Y., Peng, Z., Feng, T., Zhong, C., & Wang, W. (2021). Assessing Comfort in Urban Public Spaces: A Structural Equation Model Involving Environmental Attitude and Perception. International Journal of Environmental Research and Public Health, 18(3), 1287. https://doi.org/10.3390/ijerph18031287
Reiter, S., & De Herde, A. (2020). Qualitative and quantitative criteria for comfortable urban public spaces. In CRC Press eBooks (pp. 1001–1009). https://doi.org/10.1201/9781003078852-140
SEFAR® TENARA® Fabric Provides Elegant and Enduring Retractable Canopy for Buchs Town Center in Switzerland | LarsonO’Brien Pressroom. (n.d.). https://lopressroom.com/sefar/metzgergasse-stgallen
Shareef, R. A., & Al-Alwan, H. a. S. (2021). Sustainable textile architecture: history and prospects. IOP Conference Series: Materials Science and Engineering, 1067(1), 012046. https://doi.org/10.1088/1757899x/1067/1/012046
Tania Garbe (2009). Tents, Sails, and Shelter: Innovations in Textile Architecture.bIn book: Toward Sustainable Communities & Buildings - A reader for professionals and students (Ed. by Werner Lang and Aurora McClain) Publisher: Center for Sustainable Development, The University of Texas at Austin School of Architecture
Uni-Systems. (2021, July 7). City Creek Center | The En-Fold® stadium-grade retractable awning. En-Fold® Retractable Awning by Uni-Systems. https://www.uni-systems.com/projects/city-creek-center
Wada, B. K. (1990). Adaptive structures - An overview. Journal of Spacecraft and Rockets, 27(3), 330–337. https://doi.org/10.2514/3.26144
Wandelbares Membrandach str.ucture. (n.d.). World-Architects. https://www.world-architects.com/en/structure-stuttgart/project/convertible-membrane-roof
12








