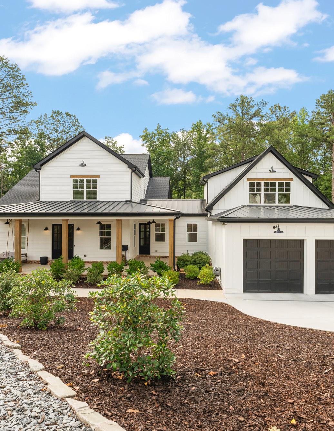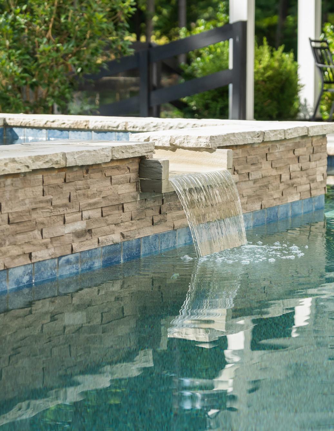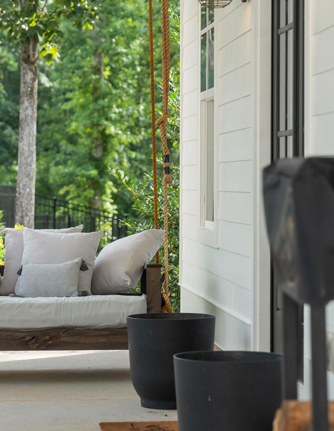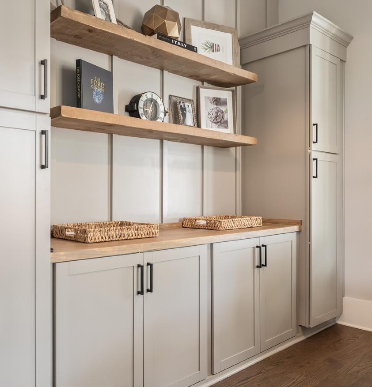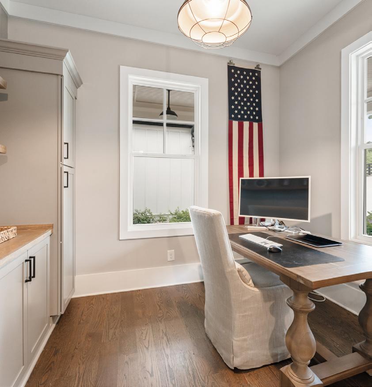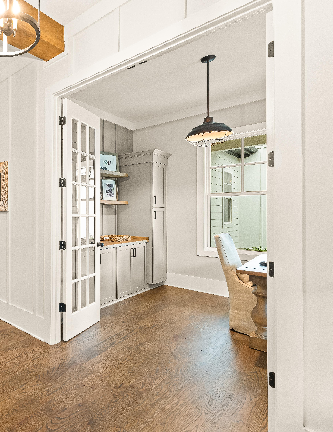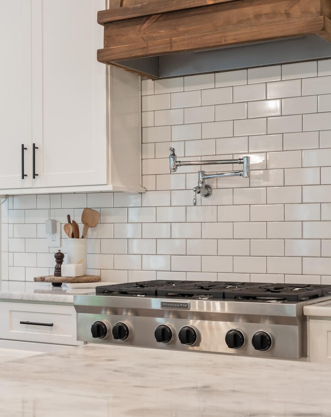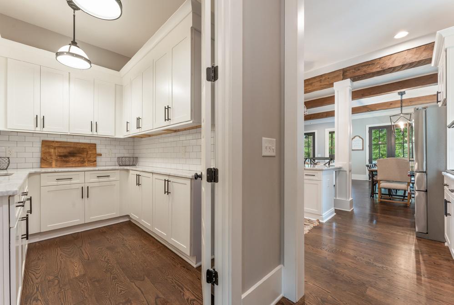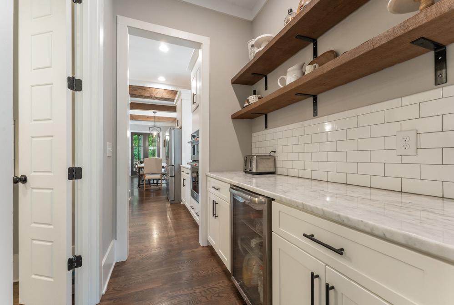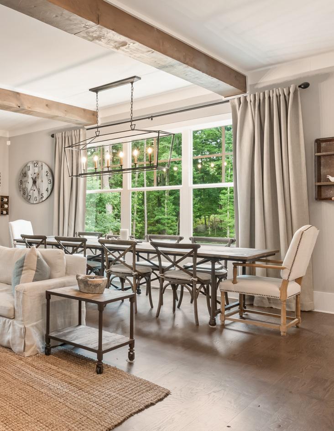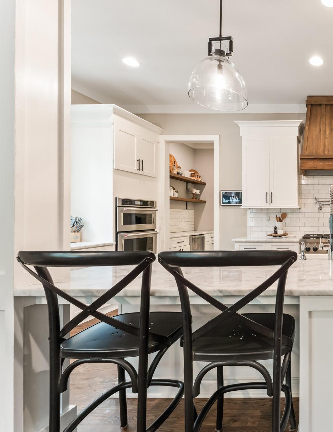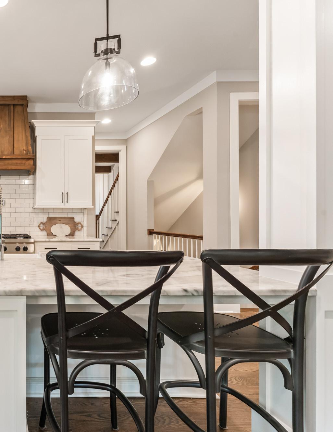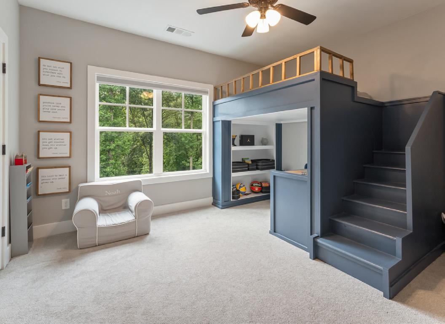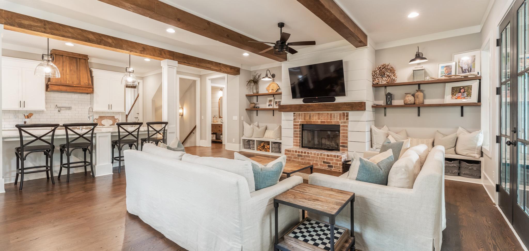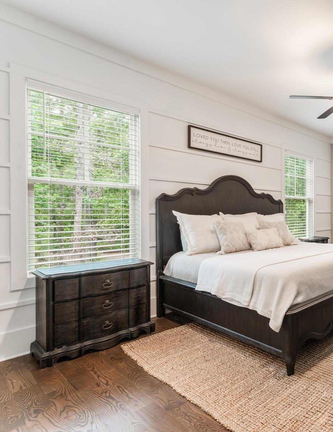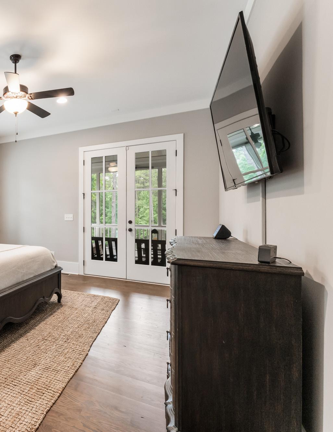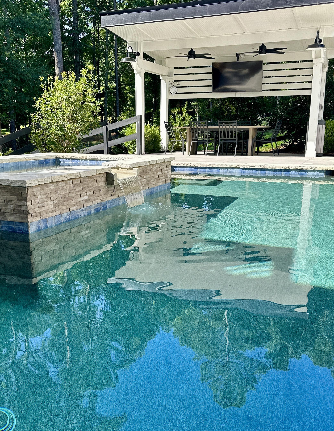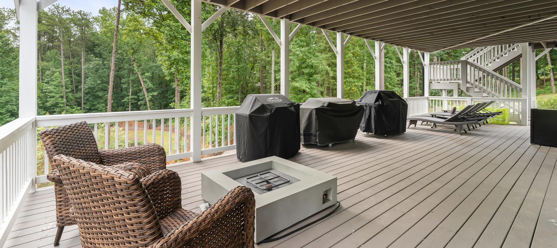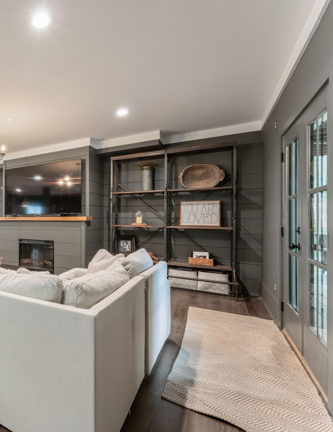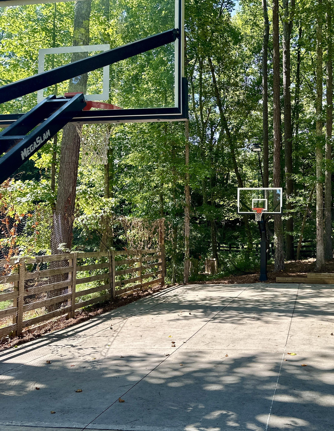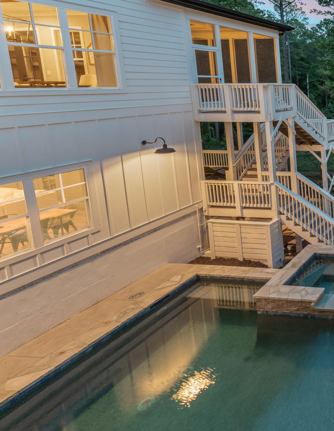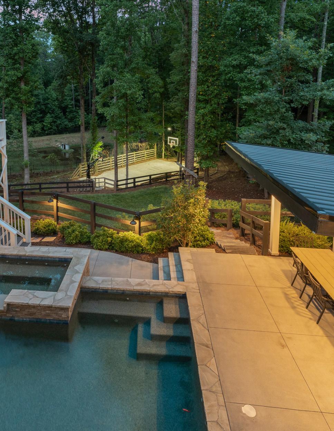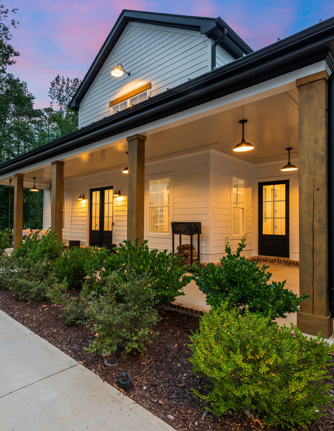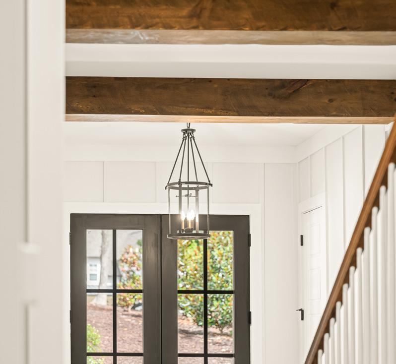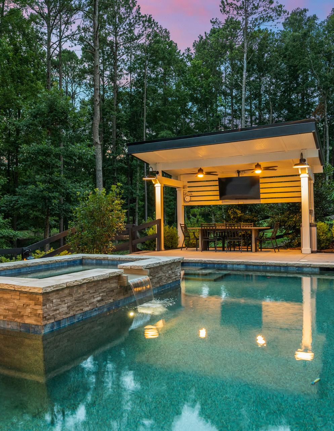Exclusively Listed By Gordon Waters with Engel & Völkers Atlanta
A SERENE FARMHOUSE RETREAT MEETS
Resort-Style Living
108 GARDENIA TRAIL WOODSTOCK, GA, 30188
Wwelcome to your retreat nestled in the coveted boutique neighborhood of Vaughn Estates, where tranquility and modern farmhouse charm meets resort-style living, nestled on a private and expansive 1.5-acre lot. This custom-designed masterpiece enjoys peace, privacy and luxury. Boasting 7 bedrooms and 7.5 bathrooms, functional elegance defines this spacious home, where every corner reflects meticulous craftsmanship and attention to detail.
A GRAND ENTRYWAY WITH A Farmhouse Feel
Upon entering, the grandeur of 10-foot ceilings on the main floor and 9-foot ceilings on both the second floor and terrace level greets you. The main floor features a spacious living area with reclaimed wood beams, complemented by a custom brick and shiplap, board and batten, wood-burning fireplace in the great room and on the back porch, perfect for cozy evenings under the stars.
AN ENTERTAINER’S PARADISE AND Gourmet Kitchen
The gourmet kitchen is adorned with a scullery kitchen and butler’s pantry, a hardworking mud room with custom cubbies and workstations, plus a large, well-positioned laundry room with abundant custom cabinets and marble countertops, All the spaces include custom cabinets, marble countertops and top-of-the-line appliances, ideal for culinary enthusiasts and entertaining alike.
SPACES TO Work, Play and Rest
Functional elegance defines this spacious home, featuring ensuite baths in every bedroom, a first-floor main bedroom, and spacious lower level with in-law suite. The Primary Bedroom on Main walks out to the covered porch and boasts his a hers separate closets with island counter and custom built-ins. Multiple living spaces are spread out for the family, with two living rooms and a kids rec room.
OPEN SPACES FOR
Entertaining Everywhere
Two covered outdoor porches, each with a fireplace, overlook the serene landscape. With a finished basement that includes a private in-law suite, complete with its own living area, second full kitchen, two bedrooms, and dedicated HVAC system, the possibilities for relaxation and hosting are endless.
GAMES, PARTIES, AND RELAXATION IN A
Backyard Paradise
Sit back, relaxing with your outdoor fireplace while enjoying the view off the back porch, overlooking the spectacular 15,000-gallon in-ground shotcrete pool with a heated spa and waterfall. The pool area includes a private bath and shower and a covered pergola with overhead fans and lighting ensuring convenience and comfort for guests. Beyond the pool, discover a professionally landscaped oasis with specimen bushes and trees, and a lit basketball/sport court all protected by a black farmhouse fence for utmost privacy and charm.
Through Every Space
Meticulously upgraded throughout, enjoy Restoration Hardware fixtures, upgraded electrical, and enhanced plumbing with convenience features like exterior outlets and hose bibs. A 4-car garage and a 500 square foot bonus room above the four car garage offer abundant storage and customization potential. A 1,000,000 gallon water filter ensures pristine water quality across the entire property.
