
10 minute read
Grandeur & Immaculate Luxury In Elm Grove’s Indian Hills

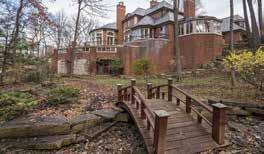
Grandeur & Immaculate Luxury In
ELM GROVE’S INDIAN HILLS
If you would like more information on this property, contact Stephanie Brunkhorst of First Weber Realtors® 262-893-0350.
n n n THIS IMPRESSIVE ESTATE at 1255 Lakeside Drive in lovely Indian Hills in Elm Grove, Wisconsin, offers immaculate luxury and contemporary details. Nestled on 2.16 wooded acres on a pond, this 7,880-square-foot custom stone and brick home features five bedrooms and six full and two half baths. Built in 1995, the home’s pristine, classic grandeur offers a blend of options for personalization by the homeowner, including the display of fine art or unique furnishings.
A circular brick drive at the front entry of the home is edged with carefully manicured lawn and plantings of neatly tended evergreens. Visitors may find the home reminiscent of an English or French country estate, complete with this formal entryway planting. The home’s entry feels expansive and welcoming yet also comfortably private. Trees behind and around the sides of the home offer an aesthetically pleasing natural screen on the property. The home’s beautifully landscaped yard offers plenty of space for homeowners to add a children’s play area, family pool and more. An attached 3.5-car garage offers convenient access to the home throughout Wisconsin’s seasons.
The home’s front entry foyer gleams with immaculate, light walls, understated yet clear lighting, and a light-hued floor. Dark wood doors provide an elegant and contemporary contrast to this color
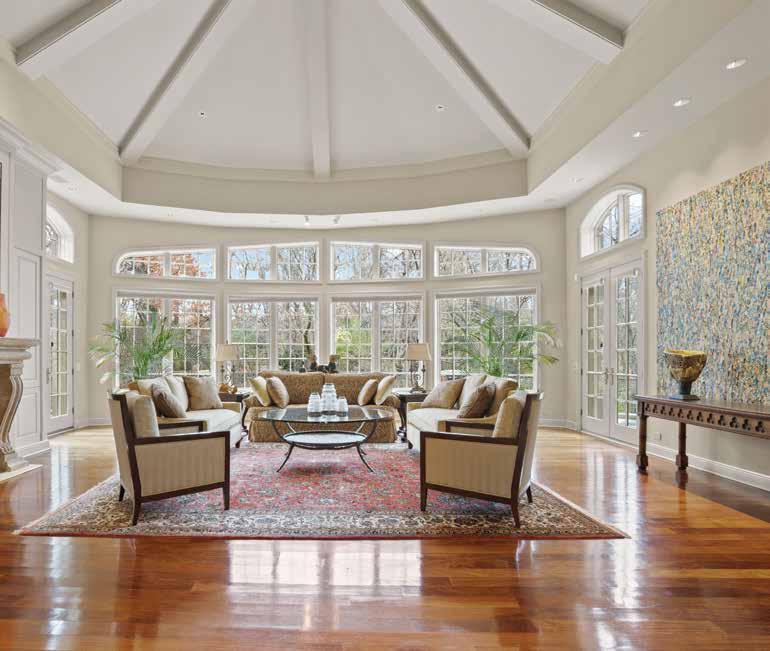

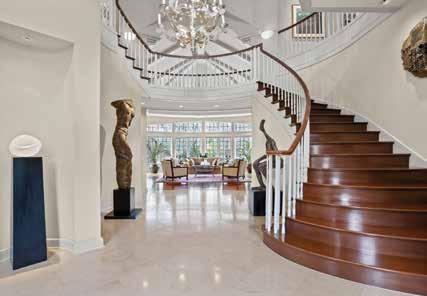
scheme, and also mirror the colors of the curving banister and stairs leading from the front foyer to the home’s upper level. This grand staircase provides an open-concept, sweeping architectural curve between the main floor and second floor of the home.
The home’s living/great room offers an exceptional, light-filled space in which to entertain guests. The beamed, vaulted ceiling and curved wall of windows, along with lightcolored walls and ceiling, add to the expansive, airy feeling of this space. Shining light-warmtoned mahogany wood floors give additional natural beauty to this room, while a fireplace offers a welcoming focus for chillier seasons.
An elegant dining space feels open and contemporary yet classic in its design. Lighting along the interior edges of the recessed ceiling and tasteful circular inset lights contribute to the bright, clear feeling in the room. Two open doorways into the living room beyond allow for easy movement between these two gathering spaces. A stunning fireplace with hidden cabinets on both sides on one wall of the dining room and warm-toned mahogany floors further contribute to the artistic warmth of this room.
Many details in the design of this home make it an exceptional venue for entertaining. Every room on the first floor of the home features convenient access via French doors to incredible stone balconies, which allows for inside and outside entertaining. The home’s main floor hearth room offers a fireplace and additional comfortable sitting space to gather, relax, or entertain. An artfully designed bar room located just off the living room allows homeowners to effortlessly serve guests while entertaining. This room includes a dumbwaiter to facilitate ease of retrieving wines from the wine room on the lower level.
Homeowners will relish the expansive beauty and convenience of the open concept kitchen. A wraparound countertop island frames the kitchen space, while an additional island workspace nestles within this outer counter space. White countertops are durable and exquisite in appearance, while wood cabinets provide excellent, attractive storage space throughout the kitchen. At one end of the kitchen, a lovely, light-filled informal dining space is edged with a curved wall of windows. These windows offer a restful view of the natural beauty just beyond. An elegant suspended ceiling chandelier light and inset circular ceiling lights provide additional lighting.

The south-facing conservatory offers exceptional opportunities to enjoy the beauty of the home’s natural setting throughout the year. Homeowners will enjoy reading, conversing, or basking in the ample natural light from skylights and windows on each of the curved exterior walls of this relaxing space.
An exquisite library on the home’s main floor includes built-in shelf space for literary collections or display of fine art. Warm-toned African mahogany walls and mahogany floor enhance the magnificent richness of this grand room. A fireplace offers a focal point at the center of one of the longer interior walls of the library. A lighter, creamy white coffered ceiling with tasteful, inset ceiling lights creates an open feeling to counterbalance the warm hues of the wood throughout the room.
The home’s main floor master bedroom suite continues the classic, artful design of the rest of the home. Light-colored walls, ceiling and carpeted floor are accented by the warm, darker-toned wood of the fireplace mantel.
The impressive estate on Lakeside Drive offers a unique and magnificent blend of contemporary yet classic luxury and impeccable design.

SOLD SOLD
tony wendorf
& ASSOCIATES Trusted Knowledge. Superior Service.
Top 1% Sales in all of Wisconsin
262.719.0676
twendorf@firstweber.com www.wendorfteam.com
$100 Donation to St. Anthony for Every Closing in 2021
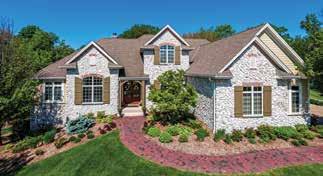
SOLD
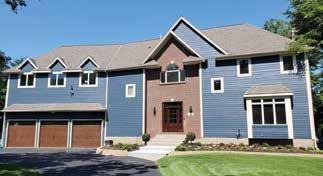
Road O in Oconomowoc for $2,215,000
SOLD
Legend View in Wales for $1,182,000
SOLD
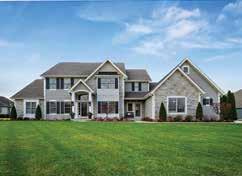
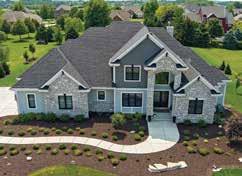
Ishnala Trail in Pewaukee for $$975,000
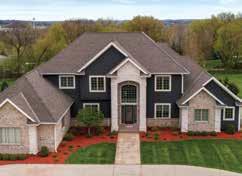
SOLD
Maple Street in Sussex for $955,000
SOLD
1205 Four Winds Way, Hartland for $810,000
SOLD
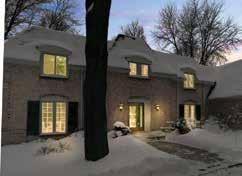

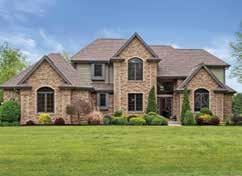
SSpectacular HOLIDAY Sale All Lines
Shipments arriving daily. We must make room for new merchandise.
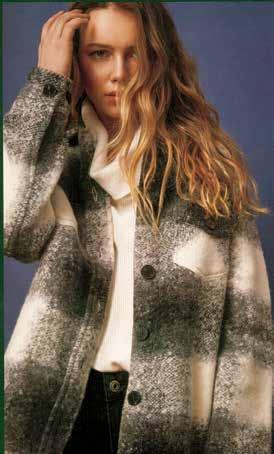
Up to75% off
125 West Main Street, Cambridge 608~423~3740
A Unique Specialty Shop for Women
facebook.com/thegarmentshopcambridge
Happy Holidays to your family, from ours.

orIentAl rug gAllery
Importers of fIne, new & AntIque rugs retAIl | CleAn | repAIr | ApprAIse
persIAn rug gAllery
Importers of fIne, new & AntIque rugs 11005 West Bluemound Rd. Wauwatosa, WI 53226 414.727.0007
www.OrientalRug-Gallery.com
159 E. Silver Spring Dr. Whitefish Bay, WI 53217 414.964.7847
French doors in the suite open to one of the home’s balconies overlooking the pond, while ample windows allow views of nature beyond. This unique suite offers his and hers bath suites, each with meticulously designed attached dressing rooms and ample walk-in closets. Matching room layouts in the two baths create a harmonious overall design, while dark wood cabinets and woodwork in one and lighter cream-colored cabinetry in the second delineates and defines the two separate spaces.
A convenient laundry room on the home’s main floor includes abundant counter space and cabinets. The light walls and cabinets and warm-toned wood floor in this room create a feeling of spaciousness and simplicity, perfect for a home-tending workspace.
A striking wood staircase to the second floor offers a dramatic, elegant space connecting the home’s main and upper floors. The upper level of the home includes four additional bedrooms; two include ensuite baths, and the other two share a Jack-and-Jill bathroom. Light neutral color schemes on the walls and carpets of each bedroom unify the rooms in aesthetic sensibility. Each room feels open, restful and pleasant, with windows featuring additional curved eyelash windows above. Homeowners will enjoy adding furniture and artwork of their choosing, as the home’s existing classic neutral-toned design welcomes the addition of a varied color palette. Each of the upstairs bathrooms feature unique yet cohesive designs, with ample vanities and mirrors, light-colored walls, and tasteful inset circular ceiling light fixtures.
The home’s lower level features an exquisitely designed recreation and entertainment living space. Included are a spacious wine tasting room, with plenty of room for comfortable seating and an artful area for storing wines.
Homeowners and guests will find daily solace in the restful beauty of the woods and landscaped areas surrounding this grand home. In addition, the home features waterfront access to the pond and stream. Sitting areas looking out on the water offer unparalleled natural views throughout the seasons, all in the privacy of the home’s property. A natural deck extends from the home as well, allowing for plein air visiting and moments spent enjoying nature’s palette throughout the seasons.
The impressive estate at 1255 Lakeside Drive offers a unique and magnificent blend of contemporary yet classic luxury and impeccable design, all in a beautiful natural setting. n
#1SALES LEADER 2020
Jeff Lien I Donna Duesing I Xander Lien I Jane Parke

Jeff Lien: 414-807-4800 I jeff@jefflienteam.com I www.lienteamrealestate.com
THE LegendAT BRANDYBROOK


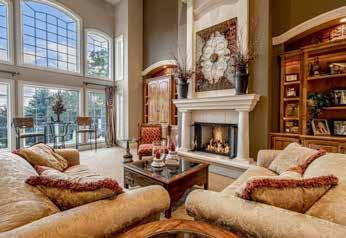
THE LEGEND at Brandybrook Golf Club! Custom design and built by Regency Builders overlooking the 11th Fairway. A 4.5 Car heated garage! 3 gas fireplace’s! 2 story Foyer open to gorgeous Great room with walls of windows and a gas fireplace. Library/Office with French doors.
Open staircase to Loft and 2 big bedrooms with a shared bath and walk in closets. 1st floor master suite with a gas fireplace, sitting area, luxury bath and huge closets! Gourmet kitchen with a snack bar and island, pantry, and a bay dinette. Den/sunroom sits off the kitchen. Southern views from an elevated deck plus awning! An entertainer’s dream! Full walk-out lower level with a 2 way gas fireplace, 2nd kitchen and a monster wrap around wet bar. Plus a billiard area, game area, media room and exercise room. Plus a 4th bedroom and full bath. Spotless basement with stairs to the garage. A manicured landscape! Walk to the Clubhouse! $1,325,000
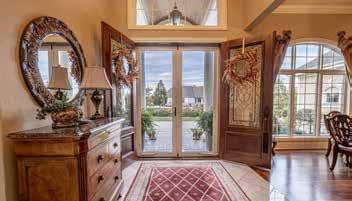
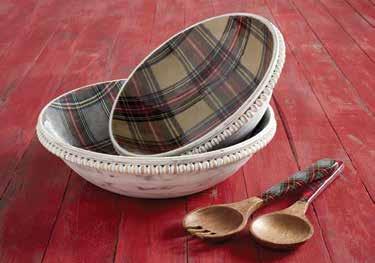
MayHouse
Collection
MayHouse Collection is a fun, compelling shopping experience with a well curated mix of Home, Fashion and Gift collections. Our Mission To become the ultimate “House” in our community by defining ourselves as a lifestyle retailer dedicated to captivating and inspiring our customers through a unique combination of product, creativity, and cultural/community understanding. We will offer a fun, compelling shopping experience with a well-curated mix of Home, Fashion, and Gift collections. Our Commitment We are committed to being leaders of community growth and betterment, as well as good neighbors. Some of the ways in which we will accomplish these goals are: creating jobs and economic growth in our community, highlighting local brands, partnering with responsible and charitable vendors, contributing to local causes, and running our business ethically and responsibly. Our goals are simple: to serve the community better, to always be relevant in our customers lives, and to form lifelong relationships.
Oconomowoc Lakes Plaza W359 N5002 Brown St. Suite 106 Oconomowoc, WI. ~ 262-354-8100 www.mayhousecollection.com

WEAR AMasterpiece
THE FINE ART OF JEWELRY INGENUITY ALIVE IN DOWNTOWN WAUKESHA
Ancient Roman Glass is one of the most popular artisanscrafted jewelry lines at the River’s End Gallery in Waukesha, Wisconsin. Even though the gallery has a vast array of jewelry made of many types of materials, the Ancient Roman Glass jewelry’s history makes it our most requested. Ancient Roman glass was originally vessels from the Roman Empire (1st to 6th centuries), which had fallen into the sand or buried in Rome and the Holy Lands. Roman glass was first discovered 2,000 years ago in middle east. The Roman glass’ distinct and overwhelming brilliant aqua hues and patina are due to natural phenomenon after being buried for ages. In Roman times, glass was very fashionable enabling us to utilize these historical pieces to enhance jewelry design.
380 West Main Street, Waukesha, WI 262.780.1191 n Historic Waukesha Art District





