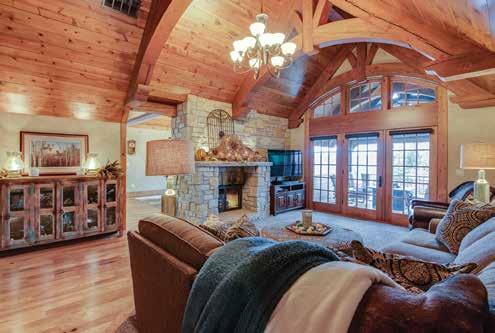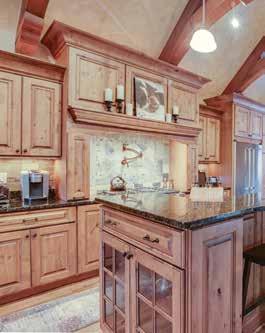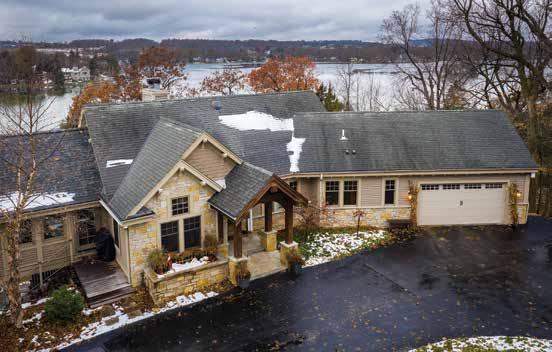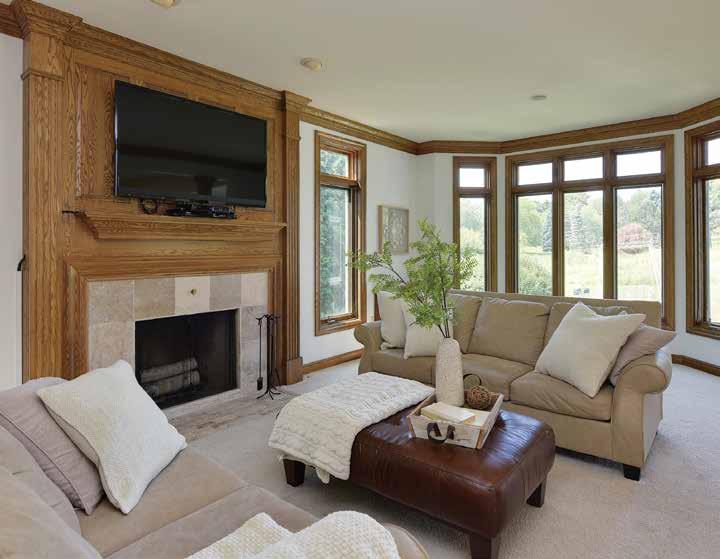
6 minute read
Rustic Elegance On Big Cedar Lake



Home suggested by
Bink Steinbach of
First Weber Realty ® .
262-707-1155.
n
n n
THE EXQUISITE, LOVINGLY crafted home at 5471 German Village Road in West Bend, Wisconsin, is nestled in a
beautiful natural setting on a private, features professional landscaping by David Frank and includes a perennial garden accented with stone steps.
This exquisite home captures the
2.3-acre wooded lot on Big Cedar Lake’s desirable east side. Bordered by white pine and hemlock on the southern edge and a 100-acre preserved natural area with hiking trails on the north and west of the property, this exceptional home offers stunning lake and sunset views and a close connection with natural beauty and restoration year-round.
This three-level, 3,880-square-foot home is located at the end of a gated, private dead-end road. A curving drive arcs up to the front entry of the home. Ample parking is available in a two-car attached and a two-car detached garage. A finished area above the detached garage is infused with plenty of natural light through Pella windows and westfacing skylights. The home’s lovely yard owners’ attention to artistry, pride in craftsmanship, and love for the unique and appealing living space. Completely remodeled in 2010, the home’s design reflects a passion for the post and beam architectural style; however, the integrity of the home’s powerful existing structure was maintained throughout the remodeling process.
The home’s exterior is composed of a pleasing custom mix of Lannon stone in subtly varied hues and cedar siding. A dignified archway above the front entry door is fashioned from Douglas fir beams cut and fashioned onsite. The wood archway offers shelter just outside the front entry; below the archway, lighter-hued Lannon stone pavers form a sturdy front entry walkway.
WEAR A
Masterpiece
THE FINE ART OF JEWELRY INGENUITY ALIVE IN DOWNTOWN WAUKESHA
Hand made rings made with semi precious stones are under $100 at the River’s End Gallery
380 West Main Street, Waukesha, WI 262.780.1191 n Historic Waukesha Art District

Casual & Comfortable–Yet Stylish 125 West Main Street, Cambridge 608-423-3740 A Unique Specialty Shop for Women facebook.com/thegarmentshopcambridge
Within the front door, guests may pause in the comfortable, welcoming foyer area. Natural light warms the front hall/foyer area through sidelight windows and the half window of the front door. Convenient wall hooks offer a spot to hang outerwear, while a convenient cushioned bench offers a place to sit to remove boots or shoes. Just inside the front door, a well-situated powder room includes a Lannon stone and stone sink atop a custom vanity of rough-hewn cedar.
The home’s main living room is visible from the front entry, and features light-colored warm neutral walls and a cedar ceiling with Douglas fir beams. A beautiful remote-operated Lannon stone fireplace provides a cozy focus for gathering in this room. The deep fireplace design was inspired by one in the Adirondacks in upstate New York, and radiates additional warmth into the room while also providing ample mantel display space. The unique hearthstone measures between two and two-and-one-half feet wide, and has the special history of being the first stone removed from a quarry at the start of digging.
Doors off the living room lead to an elevated covered deck. The deck’s design mirrors that of the living room, with a rough cedar ceiling and Douglas fir beams. Homeowners and their guests can enjoy spectacular sunsets and refreshing lake views from this special west-facing deck. As a unique benefit, the deck features Phantom Screens that can be raised and lowered by remote control. With ample natural western light, this space is ideal for relaxing on warm evenings, and may be enjoyed as either an open-air or a screened-in room. On cooler autumn evenings, homeowners and guests can enjoy visiting here in the glow of the built-in propane fire table.
On the east-facing side of the home’s main floor, the artfully-crafted kitchen offers excellent amenities and design. Natural morning light enters the kitchen, welcoming homeowners to the advent of each new day. Warm-toned custom knotty alder cabinets and matching wood beams in the ceiling capture radiant warmth in this inviting space. Durable granite countertops along the wall and on the convenient center island facilitate smooth food preparation while also reflecting quality and elegance. JennAir stainless steel appliances and a dual-fuel range featuring a gas cooktop and electric oven add to the ease of meal preparation and food storage.
The kitchen island includes a blend of elegant artistry and luxurious convenience. A copper farm sink is under-mounted in the island’s center, while a drawer microwave at one end of the island tucks away to offer space for cookware, dishes, or cookbooks. Pendant lights provide illumination of this space, complementing the warmth of the incoming natural light.
The kitchen walls and ceiling feature a special skip-coat plaster finish in a pleasing light neutral hue. This technique is repeated in the home’s living room, dinette, hearth room and dining room as well, offering cohesive artistic warmth. A Lannon stone veneer on the far wall beyond the kitchen continues the home’s overall architectural design. The colors used in this wall mirror those used in the home’s exterior, offering a further unification between the home’s interior and exterior spaces.
A hearth room just off the kitchen on the home’s main floor provides a welcoming space to relax and converse, read or entertain. A woodburning fireplace made of multi-hued Lannon stone invites guests and family to gather on chilly evenings. Natural light infuses the room through Pella windows, here and throughout the home. A dry bar to the left of the fireplace in this room includes well-planned wine storage on either side and ultra-durable Dekton countertops. To the right of the fireplace, a cabinet with a storage drawer offers an open area to store fireplace wood. This room’s warm ceiling is artfully crafted of roughed cedar planking with arched Douglas fir beams.
An adjoining dining room offers space for an eight-foot dining table. Behind this area, a long buffet with a Dekton countertop and knotty alder cabinets, some with glass display fronts, adds to the elegance of this sun-filled, welcoming room. A dinette adjoining the main living room features a double-sided fireplace, warm wood ceiling, and a simple yet elegant chandelier light fixture. Beautiful, warm-toned hickory floors in this room continue throughout much of the main floor, reminiscent of a welcoming mountain forest lodge or resort.
The home’s master bedroom, also located on the main floor, offers a special haven in which to relax and be pampered. West-facing windows offer peaceful lake views, while a convenient ceiling fan allows fresh lake breezes to circulate on warm summer nights. Carpeted floor and a cedar ceiling with Douglas fir beams enclose this room with warmth, creating the feeling of a nurturing retreat. Adjoining the master bedroom, the master bath continues the home’s warm and welcoming design. Knotty alder cabinets nestle beneath a granite countertop that holds two copper sinks. A stunning copper tub provides a unique and





