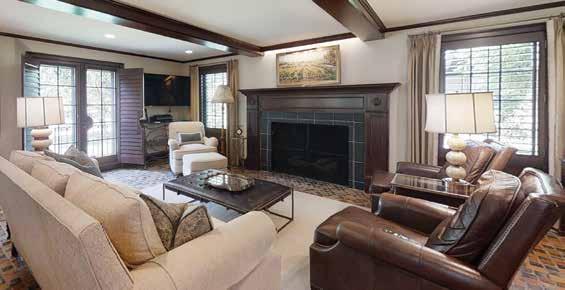
11 minute read
Immaculate Luxury, European Style
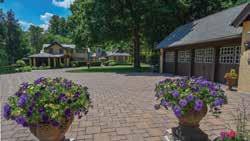
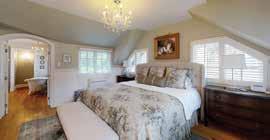
If you would like more information on this property, contact Maureen Stapleton of Stapleton Realty. 262-567-8910.
n n n NORTHCOTE ESTATE, located at 7141 North State Road 83 in Chenequa, Wisconsin, offers a rare combination of immaculate European-style beauty, luxury, and countless amenities in a gated natural setting.
Located on 14.8 pristine acres on the Scenic Kettle Moraine Drive, this superb, historic Lake Country estate includes a 5,710 square foot home with five bedrooms and six full and two partial baths. In addition, the estate includes a lovely 1,000-plus square foot guest house and a 500-plus square foot carriage house. Garage spaces for six cars offer additional convenience throughout the seasons.
Northcote Estate enjoys an ideal location, with a pier and 140 feet of lovely, hard-bottom lake frontage on scenic North Lake. In addition to lakebased recreation, homeowners and their guests will relish recreational moments spent enjoying the pristine in-ground swimming pool, petanque court, and tennis/pickleball court. Perfect for families, the oversized pool offers a shallow depth of six inches at one end for the youngest children to safely enjoy, with a gradual inclination toward an adult-oriented depth at the opposite end. Not far from the pool, a tree house awaits the visits of young guests.
Northcote Estate’s lovely grounds have been home for more than 25 years to over three acres of thriving vineyard, including approximately 1,000 Marquette and Seval Blanc grape vines. Homeowners will appreciate the plantings on the grounds, which also include an orchard bearing Honeycrisp apples, peonies, and a beautifully tended formal garden.
Wrought iron entry gates open onto a picturesque, wooded front drive leading up to this stunning home. Immaculate lawn stretches in an expanse of green in front of the home, and is bordered by mature evergreen and deciduous trees. A pond with a fountain and a nearby gazebo offer a spot to pause and contemplate the beauty of the home and the natural surroundings. A drive of pleasing inset brick leads toward the eastern side of the home.
The home’s formal front foyer also serves as a welcoming space to gather with guests. Oak wood floors complement the hardwood in decorative built-in shelves along one wall. These shelves are artfully concealed behind wood doors,
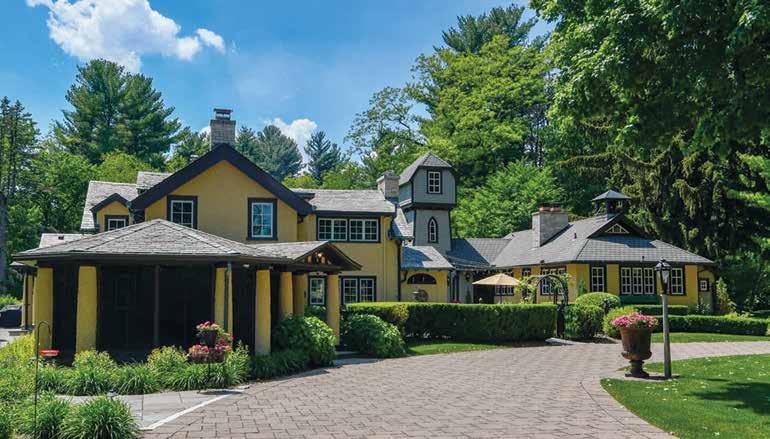
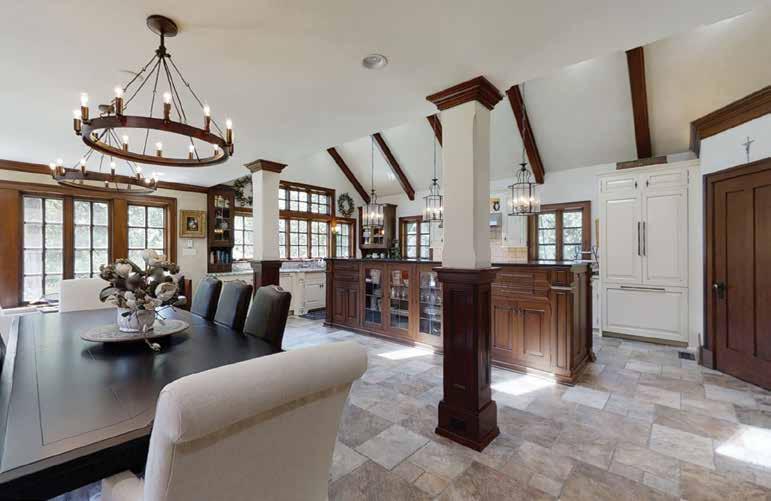
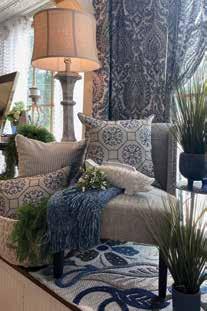
All it takes is one Key Piece to make your house a home. Our distinctive home furnishings will surround you with warmth, style, and comfort. We offer design and color consultations for any room.
Tuesday-Saturday, 10-5 W282 N7148 Main Street, Merton. www.keypiecesdecor.com 262-337-1728
Make your backyard dreams a reality
Get a MAAX Spas hot tub at an unbelievable price.
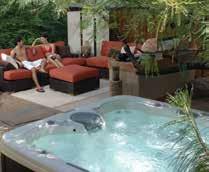
From physician designed Zone Therapy™ seating to our exclusive, patented Thermolock™ IV technology—just a few of the many features you’ll enjoy. Hurry in today, before they are all gone! You’ll be glad you did.

12525 Lisbon Rd., Brookfield, WI 53005
Leisure Pools & Spas Brookfield
262-781-9620
and symmetrically fill the space on either side of a classic fireplace at the center of the wall visible upon entering the foyer or gathering room. Each of the six fireplaces in the estate’s homes are capable of burning wood, but are also equipped with remote control–operated gas starters and logs. Light neutral walls and ceiling give the foyer or gathering room an open, elegant feel, and welcome the addition of the homeowner’s favorite works of art.
An elegant music room on the home’s first floor is light-filled, spacious, and welcoming. The classical design of this inviting room mirrors that of the foyer or gathering room, with light neutral walls and ceiling, oak wood floors, and white pine wood moulding around doors and the French doors on three sides of the room. White pine planted during the property’s early ownership by the Reuss family was utilized in much of the home’s lovely woodwork. One set of French doors in the music room conveniently opens onto the home’s front patio, allowing for easy movement between the two spaces. The additional sets of French doors in this room open onto the foyer and main hall. A beautiful chandelier light in the room and smaller wall sconces on either side of the windows supplement the pleasing natural light in this room.
An expansive dining room adjoins the openconcept kitchen, allowing seamless movement between the two spaces. The color scheme of the dining room and kitchen are coordinated with that of the home’s main floor, with pale creamy white walls and ceiling. A pleasing tile floor in these two rooms offers durability in an attractive aesthetic. Two suspended circular chandelier-style light fixtures in the dining room as well as inset ceiling lights complement the overall aesthetic of the home.
The light-filled kitchen captures the feel of this spectacular European-style vineyard estate. Dark wood beams in a vaulted ceiling match the wood of a generous central kitchen island with a black soapstone top. Contemporary, elegant suspended lights, inset circular ceiling lights, and four skylights all enhance the bountiful natural light in this culinary haven. The skylights, operable via remote control, feature an electric rain sensor that closes them automatically in case of rain. Ample granite countertops, a granite sink, and high-end appliances contribute to the ease of food preparation in this grand kitchen.
Additional elegant cupboard storage, counter space, and sinks are housed in the home’s butler’s pantry. The butler’s pantry is conveniently connected to the family room, allowing for easy access when entertaining guests. The pantry features a dumbwaiter down to the garage, allowing groceries to be unloaded there and lifted with ease into the main home.
Homeowners will enjoy spending time visiting with family and friends in the home’s welcoming family room. The design of this spacious room mirrors that of the home’s kitchen, with dark wood ceiling beams and matching accent wood around the generous windows. As elsewhere in the home’s main floor, light creamy neutral walls and ceiling enhance the expansive feeling of this space and harmonize with the owners’ selection of furniture, rugs and fine art. A centrally located fireplace on one wall serves as a visual anchor in this classic room.
The home’s grand living room offers an additional space in which to gather, entertain, relax or converse. Here, dark wood ceiling beams and woodwork along the base of the wall gives the space the sense of a European country estate. Oak floors and light-colored neutral walls add to the warmth and solidity of the room, and an additional fireplace offers a welcoming hearth on winter evenings.
Homeowners will appreciate the opportunity to savor pleasant summer days relaxing in the home’s three-season porch. A beautifully crafted wood ceiling and walls lined with windows create an expansive, flowing feeling in this sun-filled space. A ceiling fan circulates comfortable breezes while also providing additional lighting for evening gatherings. The porch corridor stretches along one edge of the home, offering restful views of the beautiful gardens beyond. An artful mural along one wall beautifully showcases the history of Northcote Estate, including portraits of many of the pets that frolicked there.
A unique, artfully designed children’s bathroom on the main floor in this elegant home features whimsical, nature-based paintings on the walls and vanity. Everything in this fully-functional bathroom is sized to fit a child, and is a must-see for children living at or visiting the estate.
A master bedroom and four additional bedrooms are comfortably situated on the home’s upper floor. The master suite features warm-toned oak floors and a lovely crystal chandelier light. Natural light from the windows of this room enhances the open feeling of the light-neutral walls and ceiling. An attached

Key Pieces
To everything there is a season. The Sid Dickens’ Collection is no exception. These tiles represent the beauty of nature through color and texture. T530 Passion, represents fluttering ebulliently, T533 Embroidery, representsdelicate meandering threads, T407 Sacred Lotus represents spiritual reflection. Stop in to see the full collection of Sid Dickens’ tiles available at Key Pieces, W282N7148 Main Street, Merton, WI. 262-337-1728. Tuesday-Saturday 10-5pm.
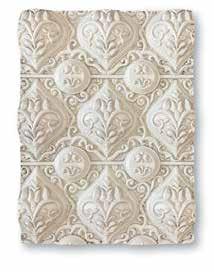
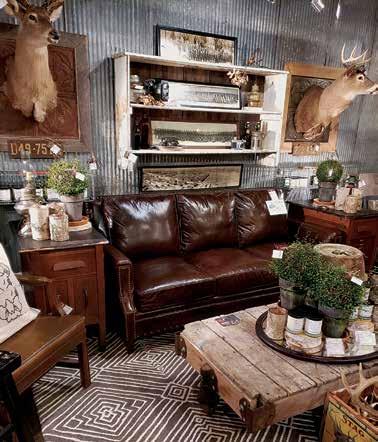
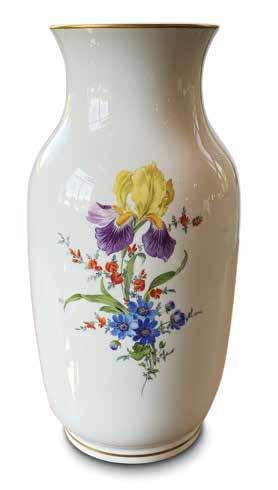
Riverview Antiques
For your summer enjoyment a wonderful hand painted floral vase by the famed Meissen porcelain factory. Created in the mid 20th century. This and other wonderful vases for your floral arrangements can be found at Riverview Antiques, located at 2045 West St. Paul Ave., Milwaukee, WI. Open Tuesday through Saturday, 10 am-5 pm and Sunday 11am-4 pm. For more information call 414-278-9999, or www.RiverviewAntiqueMarket.com.
Gallery the
Back Porch Gatherings
Back Porch Gatherings is a vintage home décor store in Downtown Ripon, Wisconsin. We carry vintage garden items, furniture, antique items, plants and topiaries and our own lines of soft goods and candles. We strive for excellent customer service and reset our stores often ensuring and fresh shopping experience! Back Porch Gatherings Main store. 217 Watson Street, Ripon, Wisconsin 54971. 920-707-7026. Facebook and Instagram. Back Porch Salvage Store. 220 Watson Street, Ripon, Wisconsin 54971.
Continued from page 22 completely refurbished master bath features a full wall of white and light-toned neutral ceramic tiling, a clawfoot tub, and a shower with glass doors.
The additional bedrooms on the main home’s upper floor each reflect the elegant design of the home. Each features beautiful oak floors and tastefully-hued walls and ceilings, with classical central ceiling light fixtures or chandelier-style lights to supplement ample natural daylight from the windows. The second bedroom includes a striking bathroom with unique emerald green tiled arches over the toilet and shower. An additional full bath on the home’s upper floor features an appealing, spotless design with cream-colored tiling and an arched shower.
Northcote Estate offers spaces for luxurious social evenings or quiet afternoons entertaining family or friends, including a unique bistro room and attached patio. Ideally situated between the main home and the guest house, the bistro room includes two large beverage centers. French doors form the outer wall of the bistro room, and may be left open through much of the summer months. Homeowners and guests will enjoy the ambience of this vineyard retreat in a setting that blends outstanding natural beauty and superb, European-style architectural luxury.
The home’s mostly-subterranean wine room includes a space to gather in addition to offering ample storage for up to 5,000 bottles of wine.
A path and bluestone patio outside the main home connects the exquisite main home to an equally stunning 1,000-plus square foot guest house. The guest house design mirrors that of the main home, with a spacious great room bearing an arched ceiling with wood beams, wood floors, and light neutral-toned walls. Abundant windows allow ample natural light to enter this grand gathering space, while a fireplace along one wall creates a focal point for winter evening conversations. An arched built-in wood bookcase alongside the fireplace allows for display of books, art items, and other collected treasures.
The guest house offers a welcoming, impressive kitchen as well, with warm-toned light wood floor and cabinets, a beamed ceiling, granite countertops, a Viking range, Bosch refrigerator and dishwasher, and ample natural light.
A light-filled sun room connects to the guest house’s great room, offering an additional inviting space in which to gather with family and friends. Windows along each side of this attractive room provide restful views of the beautiful acreage surrounding this stunning estate.
A full bath in the guest house offers flawless design and luxury, with light-colored tiling and an arched shower similar to those in the main home. The bedroom in the guest house includes a beautiful wood built-in desk and shelves and decorative wood paneling above and around a fireplace. Pristine wood floors add to the warmth and relaxing quality of this room.
The home’s carriage house offers over 500 square feet of additional living space, including an elegant living room alongside four garage spaces. This living room includes creamy white walls and ceiling and oak floors, for a light-filled, classical ambience. A gold chandelier light supplements the natural light that illuminates.
Historic Northcote Estate at 7141 State Road 83 in Chenequa offers a rare blend of privacy, luxury, European character, beautiful craftsmanship and design, and outdoor recreation facilities, all in an outstanding natural setting. n
Mixed Media Art Classes • Workshops
The Art Junque Studio at Hawthorne Hill is where imagination takes wing and we gather in community to share inspiration, imagination, creativity & friendship Find us on Facebook... Art Junque Community
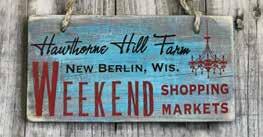
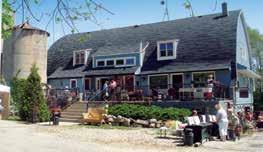
Our 11th Season!
Come on out and Shop
2021 WEEKEND SHOPPING MARKETS Shop from our carefully curated group of local artisans and vendors: vintage, antiques, home and garden décor, upcycled, recycled and handmade furniture, fashion accessories, jewelry, bath and body, gifts and much more from more than 50 local artisans and vendors. Each shopping market is unique and designed around the season and the theme. Join us for a weekend of shopping, delicious food and fun in a lively farm atmosphere.
Barn Market September 10, 11, 12
Friday & Saturday (10-5) & Sunday (10-4) Harvest October 1, 2, 3
Friday & Saturday (10-5) & Sunday (10-4) DECORATE! Holiday Market November 4, 6, 7 Hawthorne Hill Farm
hawthornehillfarm.com
16370 West Small Road, New Berlin near Hwy. I-43 & the Ridge Cinema 414-688-5854 Like us on Facebook





