
7 minute read
Uşak Municipality, Pedestrianized Streets Architecture Urban Design Competition, Dialogue.......................................................... Professional
The street is the commonplace of the city dwellers. It is the fundamental public space of the city, where both people who have a door opening to the street and the people passing through it have equal rights of use. When the solid mass boundaries of the built environment break and begin to offer opportunities for different users, the city itself begins to live with the people in it. When the citizen can have a say on the life of the city in this living city, he adopts his place. Streets are two doors away from living rooms and the corridors of the city. It is the closest and most belonging public space we have. Cities are places where people interact as social beings. Even though the man was the creator of this space, over time he fell under the domination of the space he established and lost the hierarchy war they entered with the solid masses they built, the machines he designed, and the tools. Over time, he lost his environmental awareness.

Advertisement
His dialogue with his environment weakened. In other words, space has a directing effect on human actions. Cities established by man, could not respond to the complex structure of the human being. While the individual can easily adapt to the changing conditions and produce new dialogues against the new conditions caused by the change, the built environment does not have this flexibility. However, the individual reestablishes his authority over the space by personalizing the space. The built environment should be able to meet existing and possible human needs. The city should be able to reorganize itself at the end of the change. In cities that are equipped with flexible structures, the borders established with the buildings become permeable, a new interface between the individual and the city is formed. The city comes to life and begins to live with its residents.







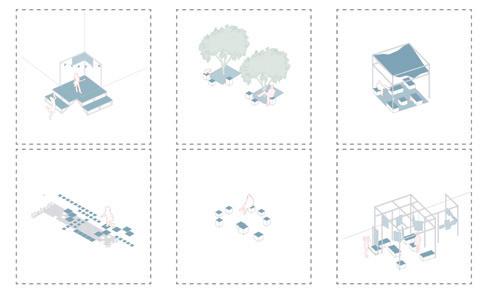


Person-space interaction provides primary control and continuity of public spaces. Flexible structures should be built to ensure the continuity of use of the space and to prevent the use of public spaces from being interrupted. As long as space does not meet the needs of the individual, it will be reconstructed and undergo a construction process. This will cause both time and financial losses, as well as restricting the use of public space by the individual during the construction period. It interrupts the dialogue. With “Dialogue”, it is aimed that the spaces, which are designed to strengthen and maintain the communication, can always respond to the changing needs of the individual. Considering beyond a specific list of needs, functionally uncertain space with the realm of possibility and system suggestions are presented. It is aimed for the users to direct and change the space in line with their needs. While creating flexible spaces, the need for privacy of the residents of the street was taken into consideration, but it was aimed to remove the street from the use of a certain group and serve the whole city. Acun Street, which acts as a spine between Tiritoğlu Park and Meydan Park, and the streets which it connects are aimed to ensure the continuity of this green line This connection aimed to strengthen the communication with the built environment, nature and other people. The green spine running on the street shows fragmentation according to the ground floor usage functions.





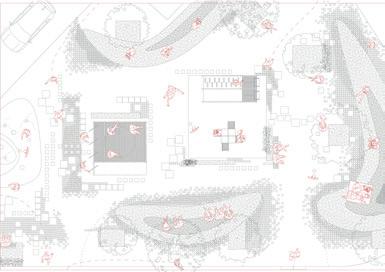






The spine breaks down at the entrances of the shops operating in commercial, service and similar functions and apartments for circulation and service to function. Fragments define the entrances. In the potential areas of the street, the spine expands and forms secondary squares by breaks down completely. The part of the spine preserved on the street is shaped and located according to the functions of the building. In addition to the existing structures of the street with the green areas designed along the street, the buildings and the street are connected with grass stones in order to ensure the visual continuity of the green and the continuity of circulation. The street cannot be considered spatially with its ground alone. In order to ensure the visual integrity of the street, to increase the readability of the urban space and to support the street functions; an interface with a width of 50 cm is designed in front of the facade. Two rows of movable wooden structures can be used for various functions such as a table, seat, hanging unit, shelf. This movable and actively changeable structure, which clings to the facades of the shops, has the flexibility to meet the different needs of different shop owners. While serving the shop owners during the day, it also meets the needs of other users of the street.
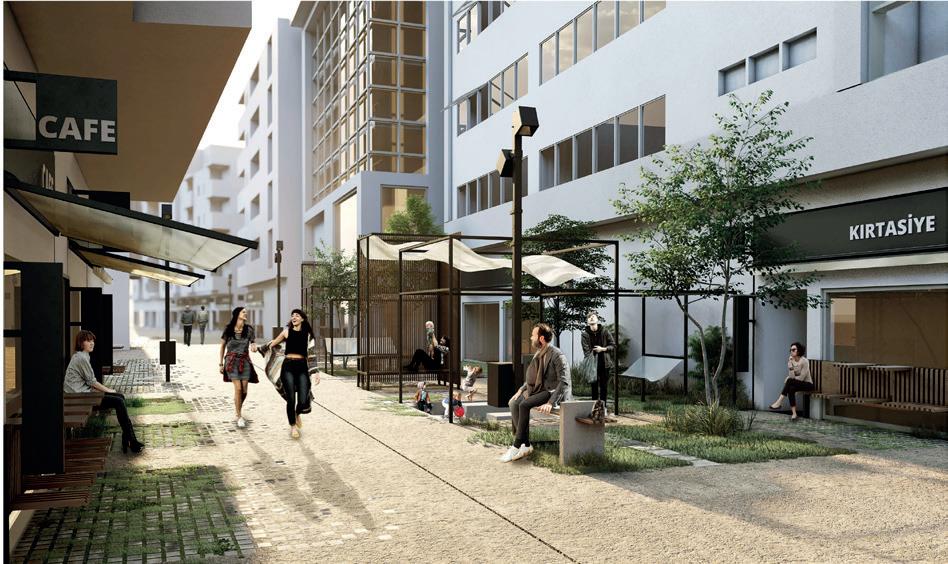

This system breaks the sharp boundary between private and public spaces for streets and creates a porous structure. Thus, the occupation of the street by the shop owners is prevented and a democratic usage program is created. Dialogue between street users improves. The flexible structure easily adapts to changing user needs during the day and in the distant future. The street furniture set up along the street allows the renewal of the street setting due to its easy installation and combination details that work with different structures. These structures, built with box profiles, wooden laths and awnings, respond to the needs of the city by transforming into more advanced furniture in the focal points and potential spaces. It undertakes different functions such as street markets and promotional stands, open stages, revolving amphitheatre, play structures, exhibition areas. These types of furniture provide opportunities for the celebrations and events of the city. The street turns into a festival area by hosting various programs in its potential venues. Furniture placed along the street creates integrity as a network of repetitions. It turns the street into a continuous area of experience with exploration areas that disrupt this holistic language. The rhythm in the lining of repetitions and exploration areas has been designed in a way that does not hinder the life of the street residents. Items of Furniture feed daily life practices. Direction signs, exhibition areas and billboards set up along the street strengthen the relationship of the street with other areas of the city. This set allows the management and navigation of the in-street experience. Signs and panels can be installed and removed. They are allowing for replacement.
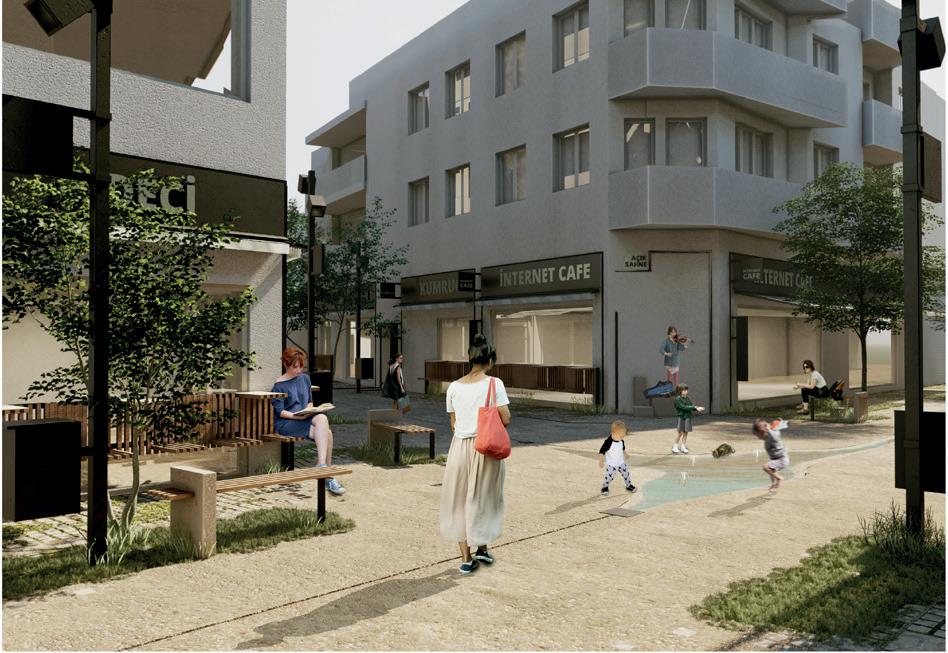

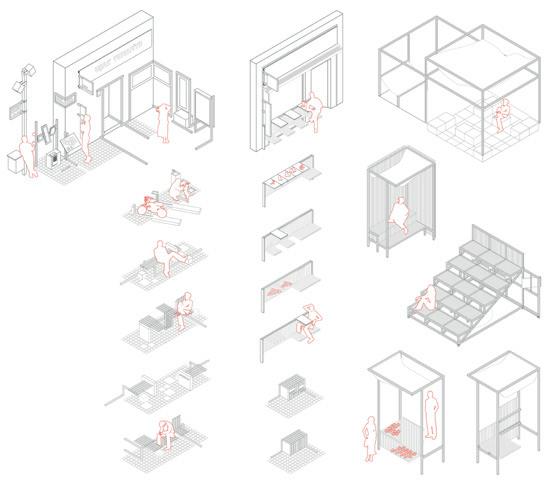
This street is aimed to be the new focal point of Uşak. It has been considered to be a space design that is not only street residents but also all city dwellers will adopt and develop a sense of belonging. With the potential programs it hosts, it is aimed to host special days and events of the city and create a strong Uşak image. The design aims to nurture and revitalize the social life of the city of Uşak. It is aimed that the design will contribute to the economic development of businesses located along the street and support the promotion of development projects of the city with various stands, panels and exhibitions.









