
2 minute read
São Paulo Open City
02
São Paulo Open City Schindler Global Award - Student Competition
Advertisement
purpose year Student Competition 2016 scale Urban Design, Urban Planning competition awards Schindler Global Award 2016/17 - Schindler/ETH Zurich 4th place 16/30
02


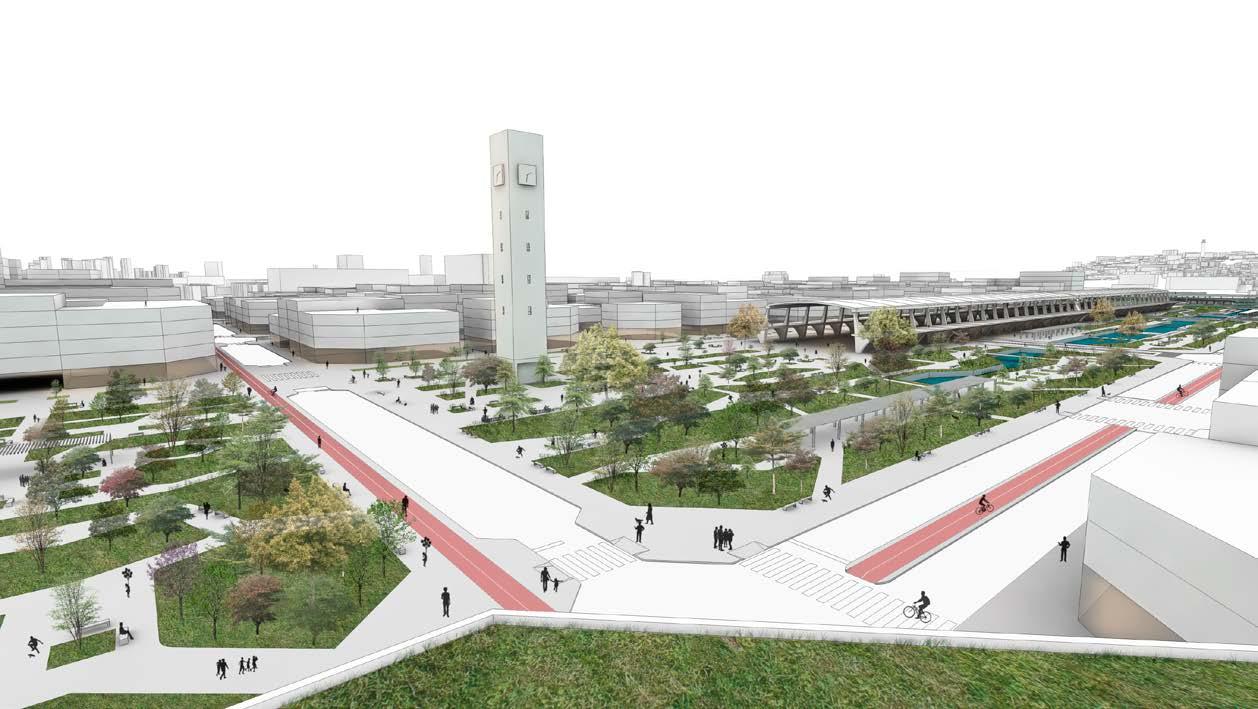
Urban Design Project | São Paulo Open City Group Project | Responsible for project conceptualization, linear park development, general landscape design, physical model, and plant research. 17/30
02
The Schindler Global Award 2016 competition scope was the proposition of a new urban design to the CEAGESP, the main supply center area in São Paulo, after its moving to a new location. The São Paulo Open City project proposes a new regular occupation from the concept of Open Blocks to redesign the 60 ha, and the recovery of the urban relationship with the Pinheiros River through the burial of margin highways and new landscape areas using native plants. The two new linear parks alongside the Free Market Producer Pavilion (1), and the Pinheiros River, have and ecological function concomitantly with the proposal of two mobility hubs. The port which dialogues with the River Metropolis (project from Alexander Delijaicov) and the transport node of the Metro, LRT, and CPTM station.
2
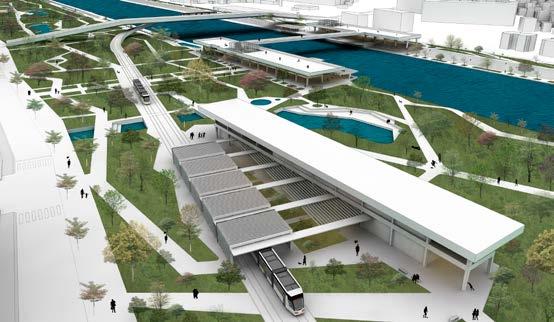
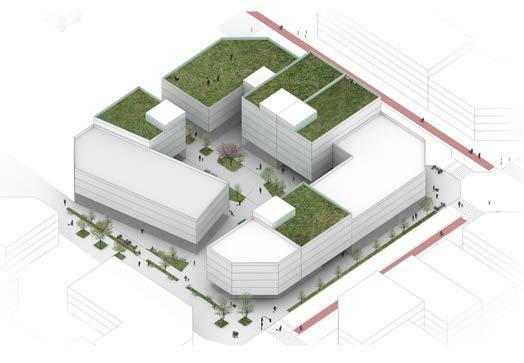
1 Endemic Plant Species Linear Park |
Jatobá Capixingui Cedro Tucaneiro Goiabeira Pinha do brejo Hymenaea courbaril Croton floribundus Citharexylumm Cedrella fissilis Psidium guajava Magnolia ovata myrianthum
Jequetibá Pindaíba Guanadi Cedro do brejo Amalgaceira Timbaúva Cariniana estrellensis Xylopia emarginata Calophyllum Protium Cedrela odorata Enterolobium spruceanum brasiliense contorstisiliquum
Cavalinha Papiro brasileiro Equisetum hyemale Cyperus giganteus
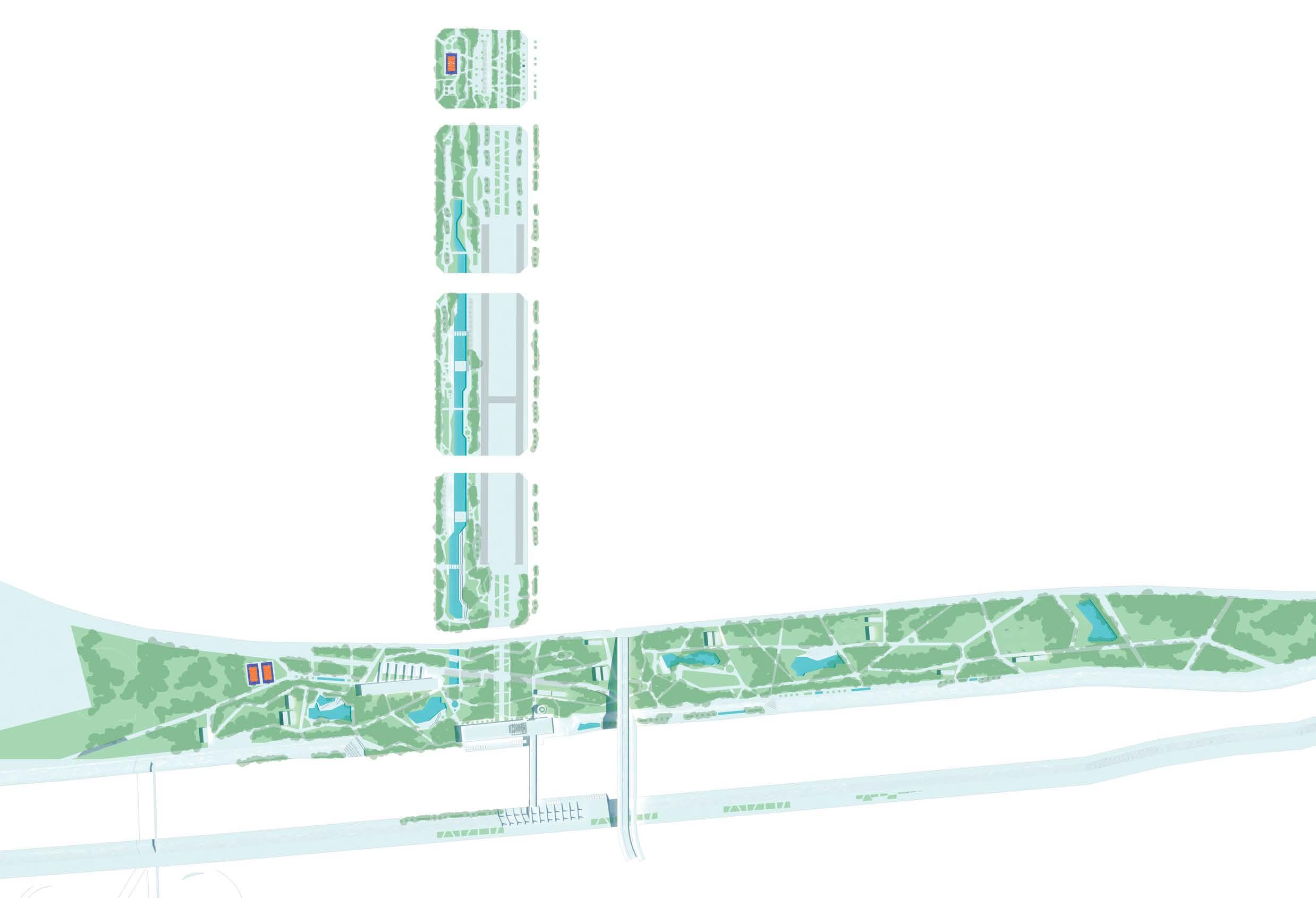
project
• connect • density • drainage • integrate • routing 1 Free Market Producer Pavilion 2 Multimodal Station (LRT, Metro, CPTM) 3 River Ports
3

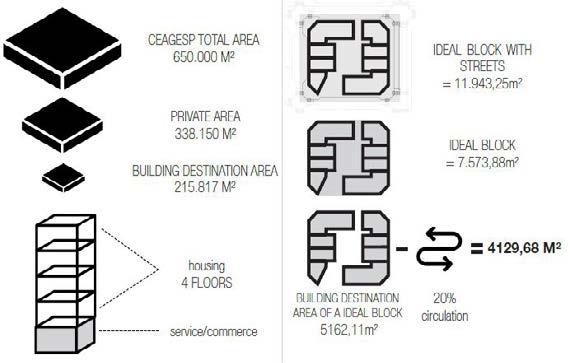

CEAGESP ideal block 650.000m² with street private 11.943 m² 338.150m² ideal block buildings 7.573 m² 215.817m² housing 4129 m² 4 floors service/ commerce building 5162 m² 20% circulation 18/30


