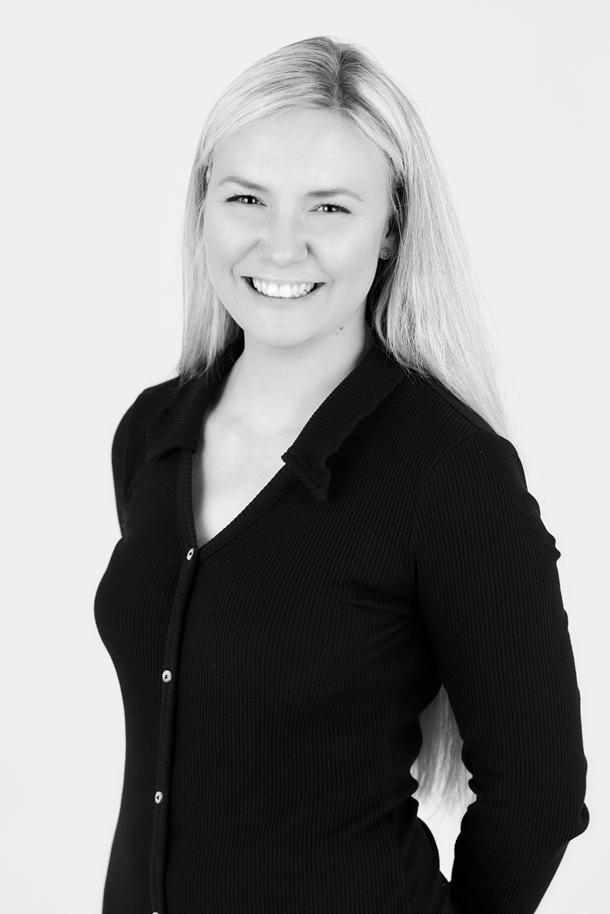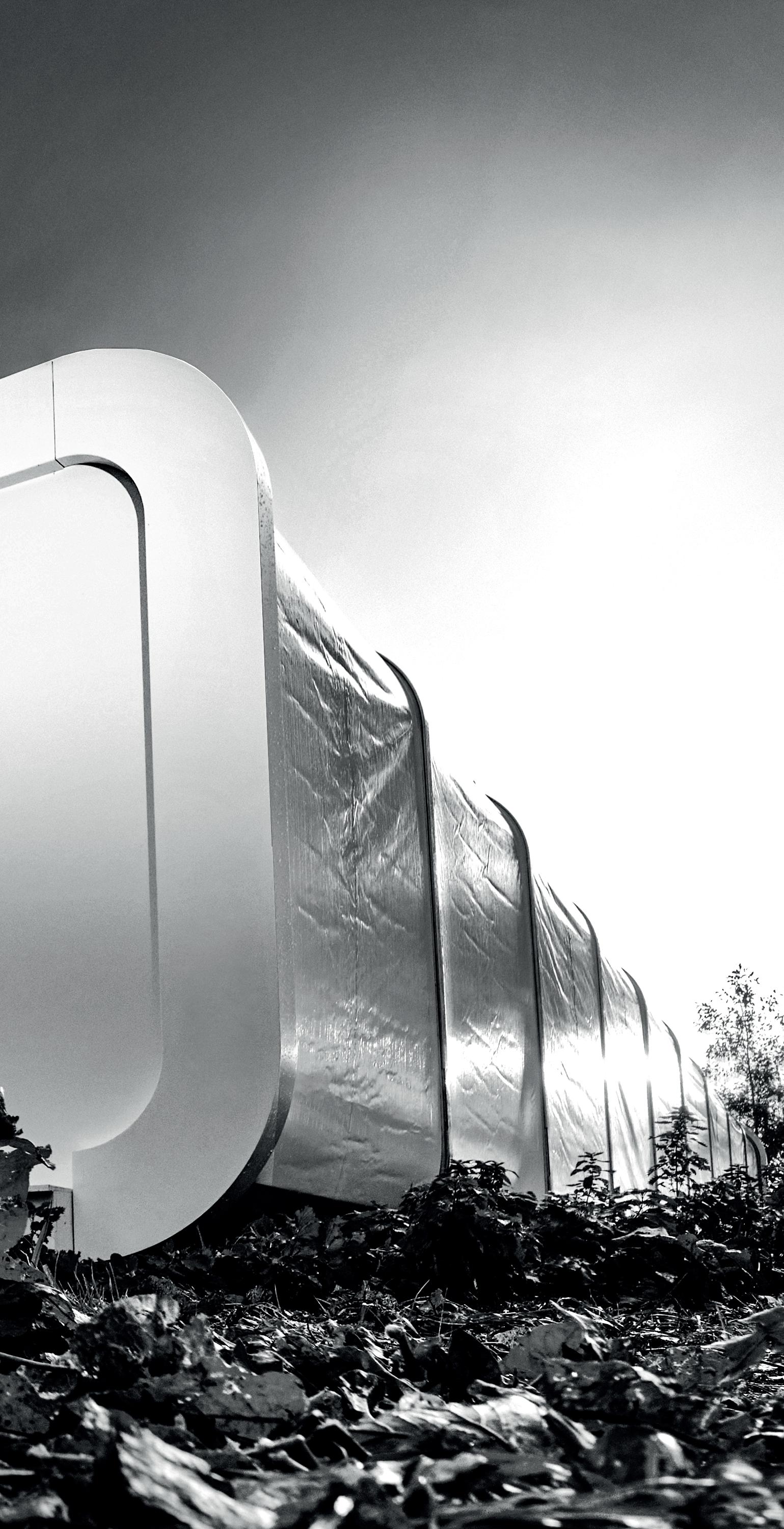
9 minute read
ebox
Few of us have jobs these days that allow us the satisfaction of a physical end-product. Within the parameters of a largely digital world, the most that people hope to achieve these days is to make ‘content’. Scroll-past-able, fleeting titbits of footage or images, stuck together with a predefined selection of fonts. Sure, you can add it to your ‘highlights’ but it’s nothing you can hold onto when the battery dies.
For Tim Evans, the focus has shifted between physical and digital throughout his career, taking him from cabinet maker to Apple retailer (the iPhone kind, not the fruit kind) and back, all the time focusing his skills to create innovative furniture, interiors and even art.
Advertisement
With a milestone 50th birthday party coming up, most people would be looking for a venue to hire. Not Tim. As the proud owner of one of the island’s largest CNC machines (a huge computer-controlled wood cutter), he set about actually making a venue in which to host his party. It was, by all measures, an epic undertaking. Fuelled by the success of his design, Tim saw an opportunity to develop the ‘Spacebox’, the wooden bolt-together venue he’d invented, into something more. Again, spurred on by the deadline of his wedding, Tim developed the design into a new iteration of the concept, using new materials and even more innovative techniques. The new aluminiumbased Spacebox went down a storm and is now a fledgling business in its own right, offering a unique pop-up venue, designed and crafted in Jersey. We met Tim for a coffee to hear him tell the story.
Building your own event space is quite a concept how did this crazy idea come about?
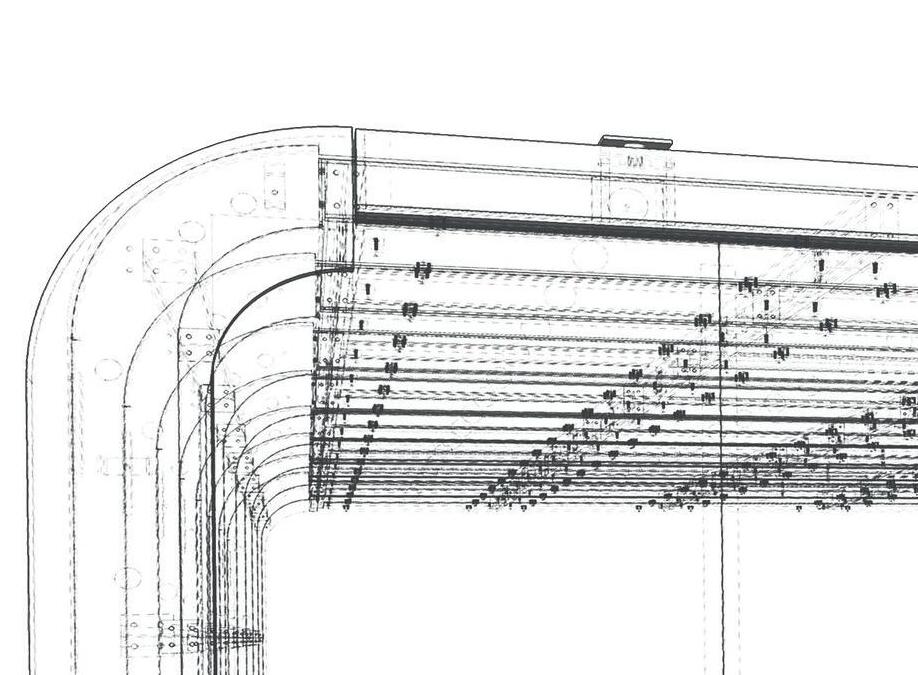
A group of friends and I were sitting around a table one afternoon at the Old Courthouse in St Aubin, chatting about event spaces and how the Spiegeltent had to be hired and shipped all the way over from the Netherlands. We were wondering why Jersey couldn’t have its own pop-up event space which isn’t a marquee, or any of the other sort of flappy tent-type .
Some people will know you for being the guy that brought us Apple products as the founder of iQ, so what made you want to go from retail to event spaces?
I was a cabinet maker before I set up iQ, so I’ve always been a maker of things and a lover of design. I designed the bracket that made the iPod an installable device. Although I’d always made things, that was the last thing I made before becoming a retailer for 14 years.
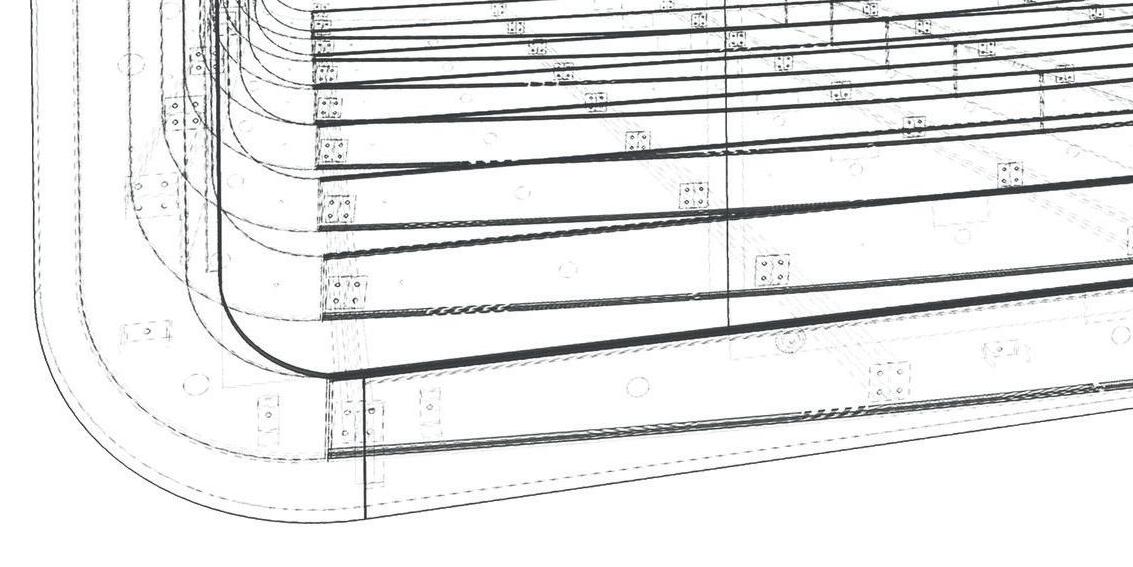
But you came back to design...
Yes, after I sold iQ, it was a big undertaking to do the first Spacebox. My 50th birthday was coming up, my father had just passed away and it was one of those life moments where you say ‘right, I either do something standard or do something out of this world because you only live once’. It was very much in that sort of vein. One of my great fears is to be lying on my deathbed and wondering `Why didn’t I do that’? And I do think about that a lot. That’s the reality of the situation, that’s being alive.
I started mulling over the problem of how to create an event space and my approach was very much ‘if Apple did event spaces…..’. I’ve always loved Apple design; there are 60s curves in it and I love 60s curves. The thing had to look friendly, look sexy, cool, and clean. I had a few checkboxes to tick off in terms of design. It had to be modular. It had to have a flat ceiling; a ceiling that was more or less room height to make it feel as though it was enclosed. That’s intentional, keeping it low. I find that with a marquee because obviously, you’ve got a pitched roof, the more your atmosphere just disappears completely. The larger the marquee, then the higher the pitches.
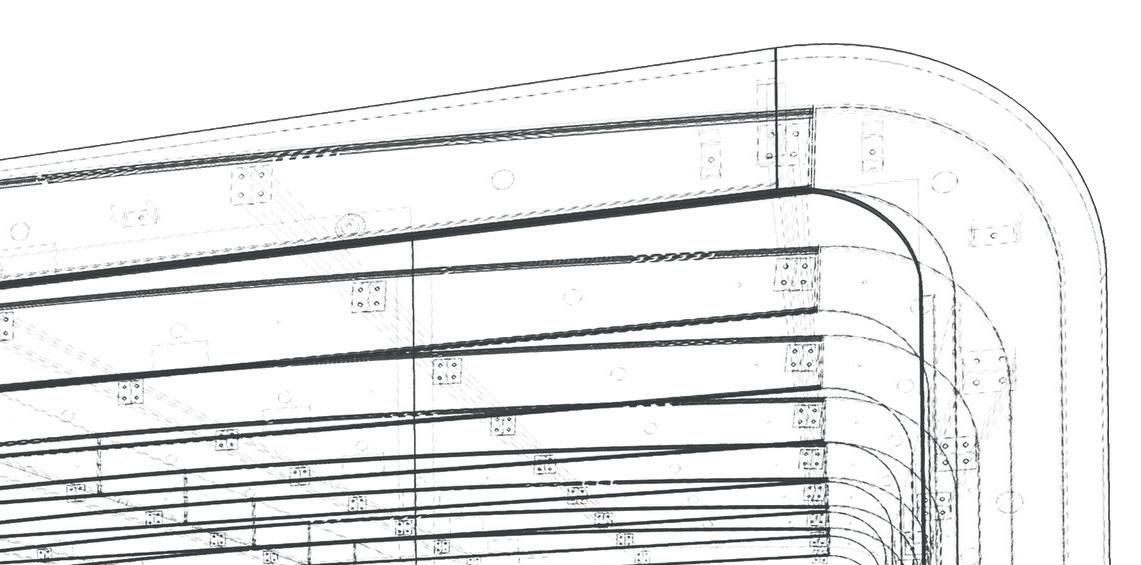
So you created the opposite....
I wanted to create something where you feel very enclosed, and transported unlike dancing in a flappy Wendy house on someone’s lawn. You could be in a nightclub, in a restaurant, or a bar, somewhere where you could be anywhere. It had to have an active floor, a proper floor that was level-able and re-level-able, so that if you’re on an even ground, you don’t all end up dancing in one bottom corner. It also had to be totally wind and waterproof.
I got thinking about how I was going to achieve it, and achieve it very quickly. I do a lot of CAD drawings, using Sketchup for pretty much everything. I started drawing in early June and the party was on 4 July, so I had the whole thing built by 4 July. There’s nothing like having a deadline. I have a CNC router, which is my robot. My robot cuts out all the parts of the CAD drawing and off you go, simply ‘press the button’. That’s what a lot of people sayyou just go to your workshop and press the button, and the computer does everything for you. The computer does do what I tell it to do, but it was a lot of hard work.
Was there anything you didn’t expect in that first iteration?
No, it went swimmingly, thank God, because I only had a month to get it right and everybody loved it. Actually, there was one nasty surprise, which turned out to be a massive USP. Because we had to build it on a sloped lawn, I got a Scaffold firm to put a platform down first. We built it on a level platform, but my calculations were perhaps a little bit out. The Scaffold firm massively underestimated the amount of weight, so the whole thing was springing. The active dance floor turned into a hyperactive dance floor, but it was amazing. The USP, if you weren’t dancing, but you were in SpaceBox, was that you were dancing whether you liked it or not. It was amazing.
That was an amazing success. How did you feel the following day?
Well, you wonder if your good idea actually was a good idea initially, but once I got feedback from people, I knew it had worked, everybody felt it was incredible. It helped to have amazing bands in there, but to have that feedback was awesome. It boosted my ego enough to want to carry on.
But with a change...the new one is quite a lot different from the first wood-built construction?
It’s not massively different but it had to be ‘professionalised’. It was never intended to be, but as it turned out the plywood one was a prototype. It was the only material I had to work with, which allowed me to get it done in the requisite ridiculously short time span. I cut a lot of pieces of wood.
How many pieces did you need to cut?
It was a shitload of plywood.
Is that an official number?
That’s an official number. I think it was six packs of plywood. There are 25 sheets in a pack, so on my own, I manhandled about four and a half tons of plywood, sheet by sheet, onto the CNC router. I was averaging about 14 sheets a day, so it was all cut in about ten days; then I had to bolt it all together and erect the rest of it.
So what about the new versions?
For the ‘real’ Spacebox, I didn’t use plywood because apart from anything else, there was a fire risk. It also needed to be easier to put together; fewer and lighter parts which were more resilient, and go on to make it a business.
Aluminium was the obvious go-to but I can’t weld aluminium; welding aluminium is a bit of a dark art. You need special equipment to do it. The computer, for me, is the star of the show. You can effectively take an idea from your head and transplant it into the machine. That drawing is still ethereal, still a potential thing, but you send off that drawing to a manufacturer and they make it exactly as you drew it. That still blows my mind with the aluminium element.
Where is the manufacturer?
In Norfolk, in the UK. I Googled and cold-called several companies, most of which could not be bothered. Manufacturing in the UK is very much based on the premise of doing the standard thing; easy money, they can’t be bothered to think. Eventually, I went back to the first company I’d called and they were open-minded and creative enough to actually crack on with making the thing...
Is it a nightmare if you try and do something that’s out outside the box, so to speak?
Yes, exactly. But those guys managed to produce the aluminium and I found another amazing manufacturer for the inner covers. It’s basically a fabric. It’s a sewing job. I found a company in Bradford and a guy called Magic. He took the venture very seriously. The material he used is like vinyl, similar to the polyester that’s used for backlit billboards. I knew of the material from my (iQ) Apple days. It acts as a light diffuser and is a fire retardant.
That’s the beauty of Spacebox, you have a double skin with a void between. You can place your cabling, run your lighting and put sound in there, and it’s all hidden. That’s another USP.
And what about that bouncing floor?
I designed a new flooring system and made that here. The problem with the flooring was if you bolt it down you’ve got to find the bolt holes for each part. If you screw it down, every time you put a screw in, you wear the hole out, so I designed a new system, a clamp. I think it might be patentable. It locks in automatically and it does itself up, so tightens the floor down. It’s pretty cool and means a floor panel takes about a minute to install.
So what’s the total time to get it built? With four guys that know what they’re doing...about two days; that’s for a venue that will accommodate 400 people and a band, measuring 21.5 metres by 6 metres. It’s comparable to a marquee but I’ve seen some marquee jobs going up and they seem to take ages.
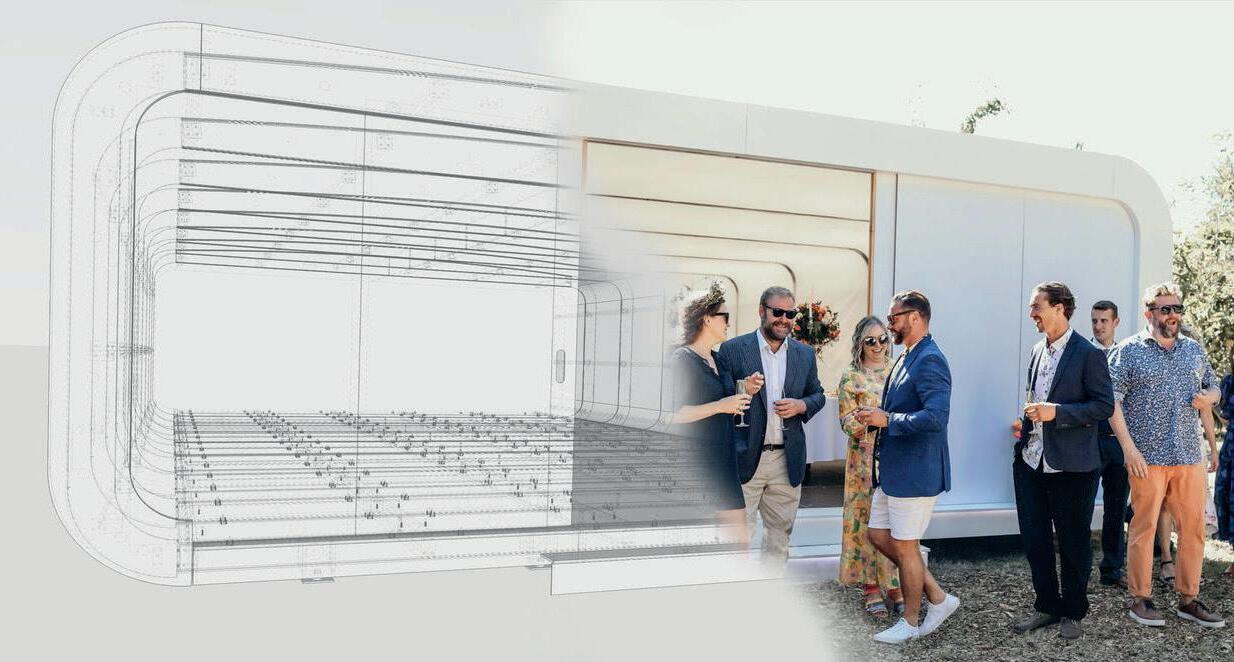
If the first version was a month in the making, how long was the development of Spacebox2?
I’ve been drawing it on and off since February this year and taking the delivery of parts coming in from different manufacturers in the UK. I just got it all shipped to Jersey and stored it in my shed at home.
How much space does it take to store? Probably about a container’s worth.
So the wedding was obviously a fantastic motivator. The proof of the pudding was in the dancing. Was there anything that you were worried about?
The worry was that it would leak. Marquees and tents etc all have a massive pitch to get rid of water. Spacebox’s design does actually have a slight camber on the roof even though it looks flat. I had a couple of sections delivered before getting the rest of it built just to see that I wasn’t completely mad and it seemed okay. It hadn’t rained for ages and I’d been using a hose pipe but a hosepipe isn’t really a good test. Fortunately, we had that mega thunderstorm and it threw down raindrops the size of golf balls. I went running down in the middle of the night, with my torch on my phone. Long story short, it works.
The wedding was obviously amazing. What did that teach you about your product?
One of the lessons was audio. It has modular lighting, but the future editions will have modular sound as well because it needs to be distributed. We had a P.A. at one end so the sound wasn’t distributed and I’m looking into having lots of small speakers rather than one big one. And how do you perceive it’s going to get used?
All sorts of ways that I never imagined. I met a guy on a ski lift and it turned out that he was a professional golf tutor/coach who’d invented a device for improving your swing. We talked about inventions, I showed him Spacebox and he said there’s a need in the market for golf simulators. There’s no standard building for these things and a potential need for them to be moved from place to place meaning that there’s a market for a rental as a touring golf demo facility, for example.
You could have a variety of events in them and then, because it’s a temporary structure, just take it down at the end. I’ve put some feelers out in the festival space. If there’s a nightclub at a festival, that could be Spacebox. I think sports could be a really good market for this sort of structure too; Moto GP or Formula One. There are all sorts of weird and wonderful structures out there, but they don’t really seem to have the box ticked that Spacebox could work for.
And what would you love it to be used for?
Well, apart from the obvious, just having a really good party. Maybe being used for Formula One; having a beautiful car in there and just being an exhibition space with the perfect white lighting.
If somebody wants to get in touch with you to make a booking, what do they do? Have you got a price list set?
You need a minimum number of two sections (otherwise you don’t get that rigidity). There’s a base price for that and then per section added on. Two sections would accommodate about 80 people, and 40 people extra per section. You can have it whatever size you need. People just need to ask!









